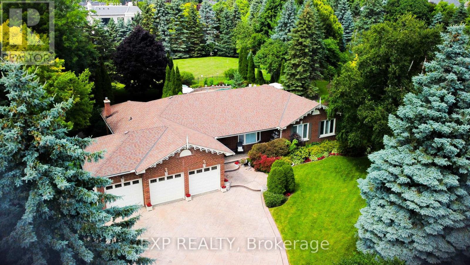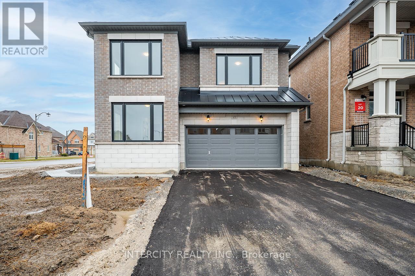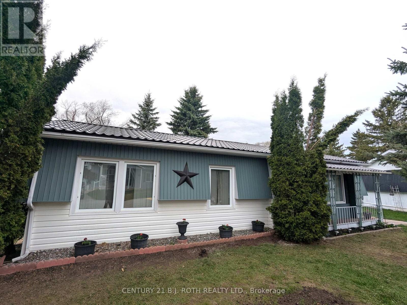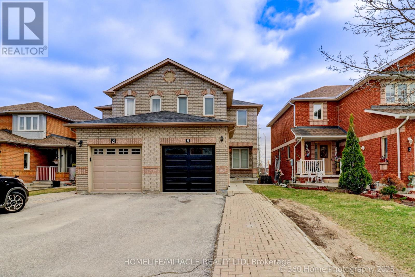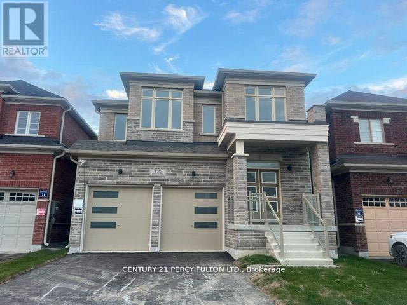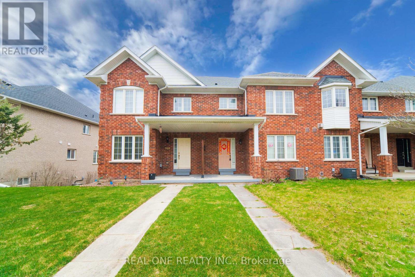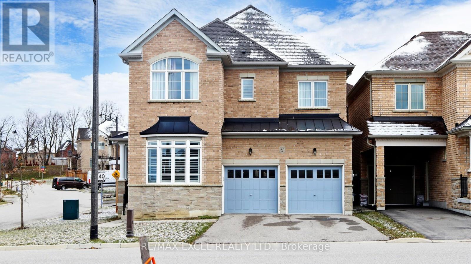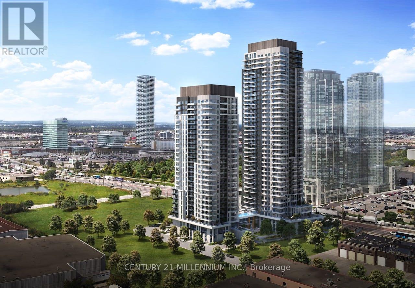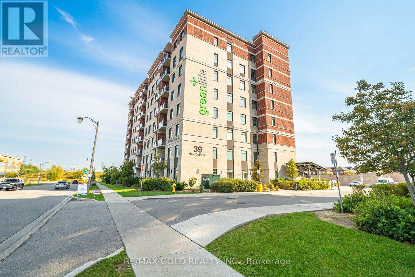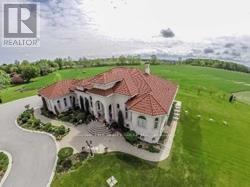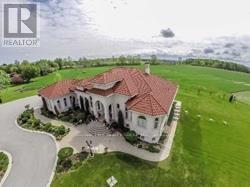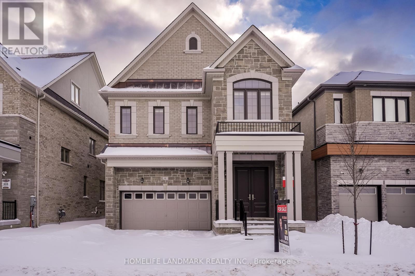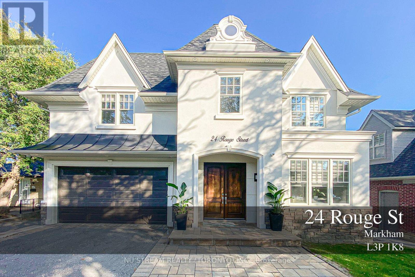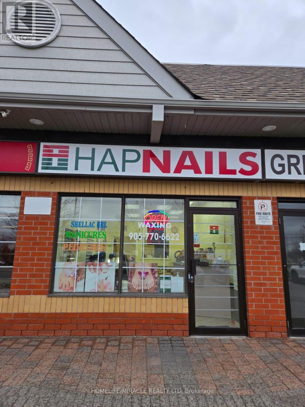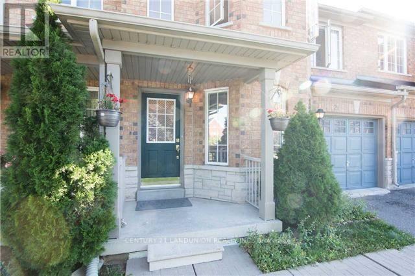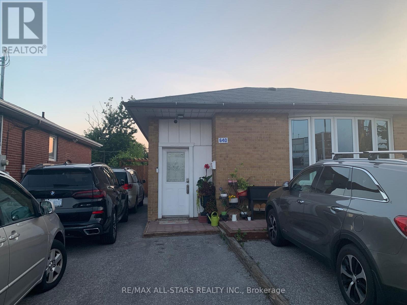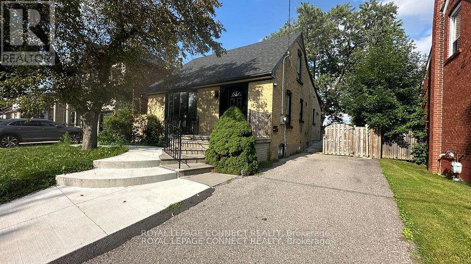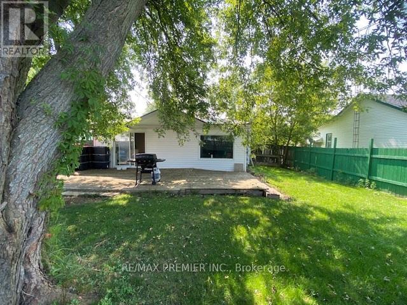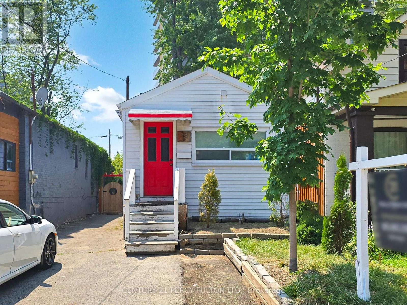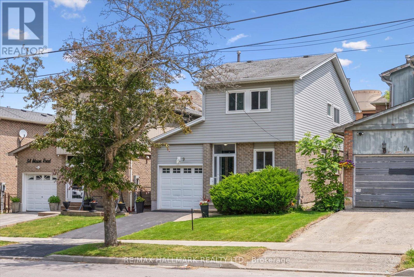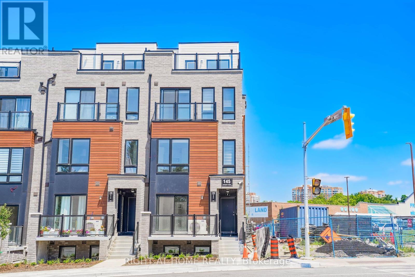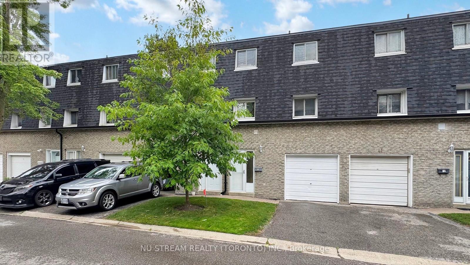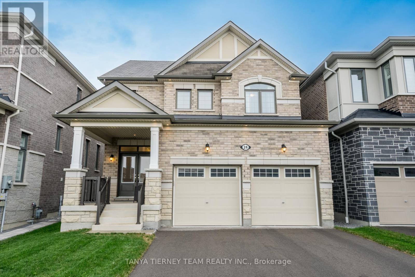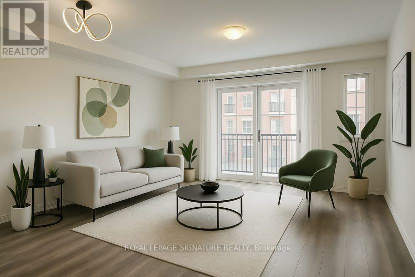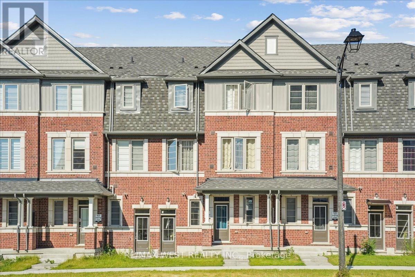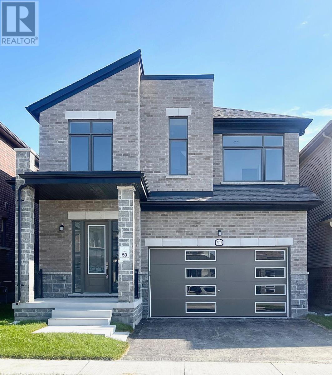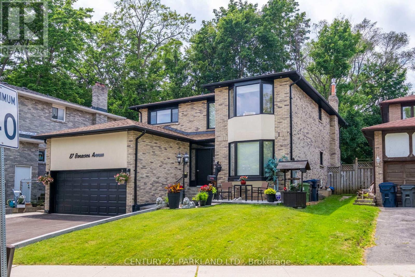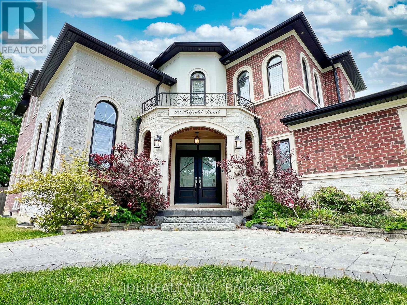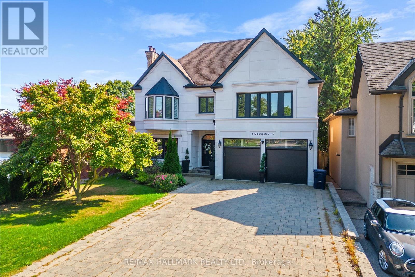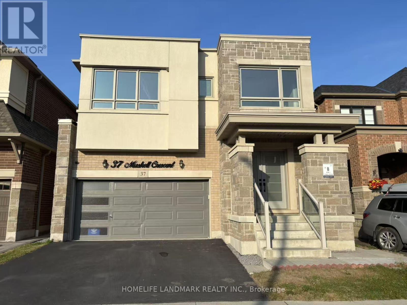287 Burns Boulevard
King, Ontario
An incredibly rare opportunity to own a gorgeous bungalow in King City just a 10 minute walk to the GO Station! This massive 131x261 foot lot has beautiful, sprawling landscaping surrounding a large pool and entertaining area. 3 car garage with storage, custom impressed concrete driveway, private yet inviting entranceway into the home with 3 large bedrooms on the main floor including a huge primary with 5 piece ensuite and walk-in closets, main floor laundry room, huge living room, sitting room with fireplace, upgraded kitchen and appliances including stone counters, dedicated dining area and massive finished basement including 5 piece bathroom with soaker tub, bar & entertaining area which could be a kitchen and 2 more bedrooms. Gym and games area completes this incredible home. King City in Ontario offers a blend of natural beauty and convenient amenities, making it a desirable place to live. It's known for its rolling hills, kettle lakes, and forests, while also providing easy access to Toronto and Barrie. The community features a variety of local attractions, including a hockey arena, community hall, library, and sports park. Some local hotspots include: Established in 1851, Hogan's Restaurant for generations has been a part of King City and York Region. Whether it is your first visit, or you are one of the many patrons who visit Hogan's Restaurant often, you will be wrapped in the historic ambiance of this beautiful upscale eatery. Marylake Retreat, Country Apple Orchard Farm, Pine Farms Orchard and King Township Museum. Additionally, Cardinal Golf Club, Briarwood Farms, and Tasca Park are also well-regarded. (id:55093)
Exp Realty
6492 7th Line
New Tecumseth, Ontario
UNLIMITED OPPORTUNITIES! OVER 5 ACRES OF PARADISE WITH A MASSIVE 3600 SQ FT HOME LESS THAN 40 MINUTES TO TORONTO, 30 MINUTES TO VAUGHAN AND BRAMPTON, FEATURING 7 BEDROOMS PLUS A DEN. 2 BEDROOMS PLUS ADDITIONAL SITTING ROOM CURRENTLY ARE USED FOR A HOME BASED BUSINESS AND ORIGINALLY WAS CONVERTED FROM A DOUBLE GARAGE SPACE AND COULD BE EASILY CONVERTED BACK TO GARAGE SPACE, HAVE A KITCHEN AREA ADDED FOR A TOTALLY SEPARATE RENTAL APARTMENT / INLAW SUITE OR USED AS OFFICES/ BEDROOMS. THE REAR FAMILY ROOM FEATURES A WALK OUT PATIO DOOR TO THE OVERSIZED IN GROUND SWIMMING POOL AND DECK AREA PERFECT FOR ENTERTAINING AND THOSE HOT SUMMER DAYS. RECENT RENOVATIONS INCLUDING THE KITCHEN, LIVING ROOM AND DINING AREA COMPLETE THE EXPANSIVE MAIN LEVEL. UPSTAIRS FEATURES 5 LARGE BEDROOMS INCLUDING A MASSIVE PRIMARY SUITE COMPLETE WITH HIS AND HERS WALK IN CLOSETS, SITTING AREA, AND HUGE 6 PC ENSUITE BATH . PRIVATE, QUIET, TREED, AND MOVE IN READY THE ONLY THING THIS METICULOUSLY CARED FOR HOME IS MISSING IS YOU! (id:55093)
RE/MAX West Realty Inc.
57 Bostock Drive
Georgina, Ontario
Welcome to 57 Bostock drive , Located in a family friendly neighborhood and nestled on a beautiful Corner Lot , this stunning newly built inventory Home by County Wide Homes is approx. 2688 sq.ft of refined Living space designed for comfort, functionality and Style. Gorgeous "modern Looking Exterior design " . Large Bright windows. This exceptional 4 Bedroom Home is conveniently situated just minutes from Highway 404 and approx. 15 minutes from Newmarket. Enjoy close proximity to local shops, schools , the new Rec Centre , Lake Simcoe and all the amenities this vibrant area has to offer. Immediate Closing date available ! A must see ! (id:55093)
Intercity Realty Inc.
19 Darling Crescent
New Tecumseth, Ontario
This bright and spacious 3-bedroom, 3-bathroom home showcases true pride of ownership, inside and out. Located on a quiet tree lined crescent. Mature landscaping offers exceptional curb appeal and inviting outdoor spaces. Step inside the double door entry to find a sun-filled interior featuring generous living areas and a gorgeous 10 x 13 solarium perfect for relaxing or entertaining spring/summer/fall. Updated porcelain floors on main, updated granite counters in Kitchen and Bathrooms. This home exudes warmth and comfort, with plenty of natural light. The added bonus? A fully finished 2 bedroom apartment with separate entrance and large egress windows, ideal for extended family, guests or rental income potential. Located in a sought-after Alliston neighborhood close to schools, parks, HWYs, amenities and HONDA plant, this home is a rare find! (id:55093)
RE/MAX West Realty Inc.
66 Linden Lane
Innisfil, Ontario
**EXCELLENT VALUE!** This upgraded 2-bedroom, 1-bath 'Sandalwood' model in *Sandycove Acres* offers turnkey retirement living with all the comforts you deserve. Easy access from the street with no steps. Parking for two cars. Solid wood kitchen cabinetry, granite countertops in both kitchen and bath, and a gas stove, this home is move-in ready. Enjoy a spacious living room with a cozy gas fireplace, a large dining area with walkout to a private yard and covered deck, and a fully renovated bathroom with a walk-in shower and luxury fixtures. Additional highlights include high-end laminate flooring, a built-in dishwasher, a stylish steel roof, central air, a high-efficiency gas furnace, premium front-load washer/dryer, excellent windows, and an exterior storage shed. Sandycove Acres sits just minutes from Lake Simcoe, 10 minutes south of Barrie, and 45 minutes north of Toronto. Residents enjoy access to three clubhouses: The Hub, The Spoke, and The Wheel, featuring a ballroom, library, full kitchen, heated outdoor pool, shuffleboard courts, and more. The on-site Sandycove Mall offers unmatched convenience with a drug store, variety store, hair salon, restaurant, and more just steps away. Land lease fee: $855/month + estimated taxes $172/month. Live in comfort and style while enjoying the peaceful, social lifestyle Sandycove Acres is known for! (id:55093)
Century 21 B.j. Roth Realty Ltd.
25 Nichols Boulevard
Markham, Ontario
**Excellent Location** West Facing Park. 9Ft Ceilings, Spacious & Bright 4Br,Huge Combined Living/Dining Area, 17Ft Ceiling In Family Room. Finished Basement Features Rec Area+3 Pc Washroom Ensuite, Steps To Viva Transit, Plaza, Cdn Tire. Mins To Malls, Costco, T&T, Go Train, Hwy 404. High Ranking School Zoned. (id:55093)
Nu Stream Realty (Toronto) Inc.
3348 2nd Line
Innisfil, Ontario
Attention Investors, Developers & Farm Hobbyists - Welcome to this 25 acre property in the Township of Innisfil. Located directly across the street from the proposed Innisfil Casino and Hotel (Innisfil gaming facility). Zoned Agricultural General Zone - AG. Once you pull through the gates and drive up the long gravel driveway, you reach a charming all brick bungalow. 2000 sqft, 3 + 2 bedroom home. The home features a white, custom kitchen with quartz counter tops and large island and newer kitchen appliances (2021). Large living room with propane insert into a floor to ceiling natural stone fireplace. Basement updated in 2020 (2 bedrooms, rec room, 3 pcs bath and laundry). There are two wells on the property; Drilled - approx 180' feet deep & a dug approx 28' feet well which is connected to a water purification system - including UV filter. The home is heated and cooled with a geothermal system (approx 10 years old). There is also a propane generator to power the entire house and out buildings. Out the back doors you will find a Jacuzzi therapeutic Hot tub (7 years old). A 'She Shed' with electricity. A 6 Hemlock Lined Stall Stable and a Separate 2 stall stable. 36' x 16' Drive Shed. Fenced. (id:55093)
Royal LePage First Contact Realty
7 Creekwood Court
Vaughan, Ontario
Welcome to 7 Creekwood Crt. This is spacious 3-bedroom house features comfortable and convenient living. Step to VIVA bus service, York transit, Brampton Zoom, Close to schools, Park, and local conveniences, along with easy access to major highways and Market Lane, enhances the appeal of the location for families or professionals who need both tranquility and connectivity. Finished Walk-Out Bsmt W/ One Bdrm Washroom & Shower Kitchen, Laundry Room, And Floor Finished W/ Ceramic Tiles & Oak Stair And Railing. Possible Rental Income from Basement. (id:55093)
Homelife/miracle Realty Ltd
178 Fallharvest Way
Whitchurch-Stouffville, Ontario
Be the 1st to move in to this quality built Brand new house in new subdivision, upgraded s.s. appliaces, fenced yard (id:55093)
Century 21 Percy Fulton Ltd.
53 Humber Crescent
King, Ontario
One of King City most sought after quiet family cres., offers peace and quiet and no heavy traffic! King is known for it's top rated schools! Lots of Mature trees in this serene neighbourhood! Large lot with no homes behind, make this lovely home your own! Kitchen updated with a walk out to yard, Hardwood flooring throughout. Large bay window at the front of the home allows for a bright sun filled living room, walk to GO train, min to Hwy 400, 407 Enjoy all of King's amenities, min to fine Restaurants, shops, upscale grocery stores, bakeries, coffee shops, parks, walking trails, King cities equestrian facilities, Library and more...don't miss the opportunity to own this gem. (id:55093)
RE/MAX Hallmark York Group Realty Ltd.
499 Jim Barber Court
Newmarket, Ontario
Fabulous Townhome in quiet court location in Newmarket. Bright & spacious open concept floor plan with combined functional living & dining rooms & gleaming floors. Sun filled kitchen with W/0 to balcony. 3 spacious bedrooms without any waste space including Master W/Ensuite bathroom and sun filled 2nd & 3rd bedroom. Tandem garage with direct access to finished basement. Wonderful location, minutes drive to the Go Train, Historical Main Street, Fairy Lake, Downtown Newmarket, Parks, Church, Shopping Mall & Schools. Newer Roof (2023), Driveway 2023, Washer & Dry 2019. Tandem Garage parking 2 cars. (id:55093)
Real One Realty Inc.
42 Robert Baldwin Boulevard
East Gwillimbury, Ontario
Located in the sought-after Sharon Village, this sun-filled luxury detached home offers the perfect blend of comfort and style. With 4 generously sized bedrooms and 4 modern bathrooms, this home features 10-foot smooth ceilings and carefully selected hardwood flooring on the main level. The open-concept layout and sleek, contemporary design create a welcoming space ideal for family living. Direct access to the garage from the home adds everyday convenience, while the massive basement provides unlimited potential for future use. Just minutes from Highway 404 and close to schools, parks, restaurants, public transit, and more-this home truly has it all! (id:55093)
RE/MAX Excel Realty Ltd.
174 Andrew Park
Vaughan, Ontario
Welcome to your finished 5-bedroom semi-detached backsplit, perfect for large families or those kids who want their own space. Once you enter the home, take the stairs to either your finished basement or up to a bright ceramics hallway and double closet, which leads to the large eat-in kitchen. The upper level, second floor has 3 bedrooms and a large bathroom. The main living room has a large picture window and an entrance to your balcony to enjoy the summer nights. The dining room combines with the living room and has hardwood floors. The dining room accesses the main floor kitchen with a large entrance connecting the 2, The smallstair case leads down to the lower level family room with a working fireplace ,side entrance and double closets.. There is also a bedroom and a bathroom to make it a great place for guests or the family get togethers. The family room leads to the insulated sunroom, .The sunroom has 2 entrances, plus a separate entrance that leads to the sub-basement apartment. From the lower level family room also leads your way down the back staircase to your finished Large family room with a non-working fireplace, but ready for an insert. The family room combines with a large eat-in kitchen with breakfast counter and a butler's pantry with shelving, convenient counters for appliances and storage, and a window for natural light. Vinyl flooring keeps the room cozy and warm, . The flooring continues down to the sub basement apartment, here you find a laundry room with laundry tub, a furnace room with high high-efficiency furnace and humidifier. The Large bedroom has a window, a closet, and an ensuite. Perfect little apartment with its own entrance. The Ravin backyard has a shed and is ready for a pool, playground, or garden. There are not many homes on the ravine so take advantage of the opportunity. Thanks for showing. (id:55093)
Royal LePage Terra Realty
426 - 2651 Highway 7 Road
Vaughan, Ontario
Step into luxury with this sleek, This 2-bedroom, 2-bathroom gem offers 776 sq. ft. of sophisticated living space. Discover upscale elegance with high-end finishes throughout the unit and building. Enjoy stylish appliances, a gourmet kitchen, and easy access to top schools, lush parks, trendy restaurants, shops, and entertainment. Unbeatable location! Just steps from the TTC Line 1 Subway Extension, Vaughan Metropolitan Centre, and Bus Terminal. Commuters will love the strategic access to Highways 400 & 407. Plus, York University is only two subway stops away or a quick 10-minute drive. Your luxury lifestyle starts here! Dont miss this prime opportunity to live, work, and play in one of Vaughan's most exciting communities. (id:55093)
Century 21 Millennium Inc.
1502 - 7950 Bathurst Street
Vaughan, Ontario
Gorgeous, bright and spacious 2 bedroom, 2 washroom brand new condo in the prime location of Thornhill Beverly area. Amazing amenities like full size basketball court, party room, concierge, guest suites, rec room, gym etc. Close to hwy 400, 401, 407, malls and transit. (id:55093)
Royal Star Realty Inc.
209 - 39 New Delhi Drive
Markham, Ontario
$3250 Per Month Rental Value - FOR SALE WITH Current "AAA" Tenants!! THE BIGGEST & THE BEST - Green Building With Lowest Condo Maintenance Fee! Welcome To The Most Spacious Condo In The Most Sought-After Location, Close To Everything And Transit! This Stunning Home Features A Builder-Modified & Fully Upgraded Floor Plan, Connecting All Beds To All Baths, Maximizing Every Inch Of Space For Ultimate Comfort & Convenience. Unique Seling Proposition is Size: 1245 Sq Ft Of Interior Space + 55 Sq Ft Balcony = 1300 Sq Ft Total Living Space And Builder Modified Layout Of 2 Bedrooms +Den (Den Includes A Closet, French Door & Ensuite Washroom, Perfect As A 3rd Bedroom) Bathrooms Plus 2 Full Baths For Added Convenience & Privacy!! Ensuite Stacked Laundry!! Upgrades Galore - No Carpet; Sleek Laminate Flooring Throughout - Enjoy Unobstructed Views From The Balcony, Overlooking The Parking Area And Markham Rd!! Smart Design: Builder-Modified Floor Plan With Every Bedroom Connected To A Washroom For Unparalleled Efficiency - The Primary Bedroom Boasts An Ensuite Bath And 2 Closets!! 2nd And 3rd Bedrooms Share A Common Jack & Jill Bath !! Open Concept Kitchen is Fully Upgraded With Stainless Steel Appliances, High-End Backsplash, And Bright Dual Tone LED Lights!! Fresh Appeal: Newly Painted For A Pristine, Move-In-Ready Condition!! Premium Amenities - Fitness: Gym/Yoga Room, Social - Splendid Party Room With Kitchen, Entertainment: Games Room On The Ground Floor!! Additional Perks Included In The Price: 1 (ONE) Underground Parking Space And 1 (ONE) Underground Locker or Storage!! Experience The Perfect Blend Of Luxury, Space, And Convenience In This Impressive, Upgraded Home. Whether You're Hosting Gatherings, Enjoying A Peaceful Evening On The Balcony, Or Utilizing The Fantastic Amenities, This Home Offers It All. Don't Miss Out On This Incredible Opportunity To Own The Biggest & The Best In Green Living!! Lowest Condo Maintenance Fees With Building Selling Power Back To Grid!! (id:55093)
RE/MAX Gold Realty Inc.
5239 7th Line
New Tecumseth, Ontario
47.66 acres of Hobby Farm and about 5 acres of residential area permit 2 additional buildings. Minutes To Bond Head Golf Course, 27& Hwy400.10 Mins To Bradford, 39 Mins To Pearson International Airport, 29 Mins To Vaughan/Barrie. Close to Honda factory and Bradford bypass. A Gated classic Mediterranean Villa with upgrades everywhere. Over 7000 Sf. 8+Bedrooms 7 Bathrooms, 14' Ceiling mouldings, Coffer-Ed Arches, And pot Lights. Gorgeous Kitchen. Heated 3 Car Garage. Natural Pond. (id:55093)
Global Link Realty Group Inc.
5239 7th Line
New Tecumseth, Ontario
47.66 acres of Hobby Farm and about 5 acres of residential area permit 2 additional buildings. Minutes To Bond Head Golf Course, 27& Hwy400.10 Mins To Bradford, 39 Mins To Pearson International Airport, 29 Mins To Vaughan/Barrie. Close to Honda factory and Bradford bypass. A Gated classic Mediterranean Villa with upgrades everywhere. Over 7000 Sf. 8+Bedrooms 7 Bathrooms, 14' Ceiling mouldings, Coffer-Ed Arches, And pot Lights. Gorgeous Kitchen. Heated 3 Car Garage. Natural Pond. (id:55093)
Global Link Realty Group Inc.
6 Perigo Court
Richmond Hill, Ontario
1 Year New 4 bedroom Plus 4 Ensuite Washroom house built by Countrywide! 2521 Sq.Ft With 10' Main & 9' 2nd/Bsmt Smooth Ceilings. Luxury Subzero Fridge and Wolf Stove. Hardwood Floor Throughout. Quartz/Granite Counter In Kitchen . 7" Baseboards On Main 5" On 2nd Floor. Full Glass Shower & Freestanding Soaker Tub In Master Bath. Close To Hwy 404, Go Train & Much More! (id:55093)
Homelife Landmark Realty Inc.
24 Rouge Street
Markham, Ontario
Custom build home has great curb appeal and sits on 198 feet deep ravine lot with Muskoka living style. Incredible Craftsmanship, Elfs, Pot Ltg. Designer Paint. Protected with Heritage Parkette on the front and Milne Park at the back with unconstructive views for life and privacy. Appr.5000 SqFt living space. 5+1 bedroom with Soaring 10Ft Ceiling on Gf and 9Ft on 2nd Floor. Double master Br with walk-in closets, 2 custom gourmet kitchens. Nanny/Grandparents Suite with Separate Laundries. Soundproof Foam Insulated Energy Star Home. Next To 407 & Best Schools. **EXTRAS** All Elf's,B/I Appliances in 2 Kitchen, All Windows Coverings. Custom Deck. Home security cameras. Hwt (R).10 Walking Score. close407. 24Hrs Transit At Street Level Ttc, Yrt & Go (id:55093)
Nu Stream Realty (Toronto) Inc.
#16 - 9688 Leslie Street
Richmond Hill, Ontario
Execellant Business opportunity available to own a nail salon business in the city of Richmond Hill. Just located in high-traffic area, surrounded by Top-notch residential neighbourhood , mixed Commercial & Industrial corridor. lots of foot traffic in the plaza. Loyal customer base, Professional staff, Strong reputable service, Trained and skilled technicians already in place, Multiple service offerings includes Manicure, Pedicures, Nail Enhancements, Nail Arts, Waxing and much more to add such as nails extension service for public demand. 2 separate rooms potentially use for Laser, Threading or Massage therapy. New Buyer has endless Potentials and expansion with marketing to add additional serviceses. new Buyer use his own expertise, make this business more profitable and take up to the next level with tremendous growth. **EXTRAS** Very Low Rent, Good Lease term in place. Technicians are willing To Stay And Seller love to Provide Training to new buyer. (id:55093)
Homelife/miracle Realty Ltd
21 Bassett Avenue
Richmond Hill, Ontario
Spacious & Bright Free Hold Townhouse In Prestigious "Langstaff" Bayview and Hwy7. Hardwood Floor Thru-Out, Separate Family Room. Four Fair Size Bedrooms. Prof Finished Basement W Rec And En-suite . No Side Walk. Walking Distance To Go Train Station & Viva Bus, Park, School & Shopping. Close To Hwy407 And All Amenities. **EXTRAS** Fridge, Stove, Dishwasher ,Washer and Dryer, Elfs, Window Coverings. 3 En-suites on 2nd floor, 4th bedroom on the 2nd floor with private bathroom, 1 En-suite in the basement, lots of potential for rental income. (id:55093)
Century 21 Landunion Realty Inc.
640 Mccowan Road
Toronto, Ontario
WHY LEASE, BUY NOW! Excellent Location Factor, STEPS TO FUTURE TTC Subway at McCowan & Lawrence. Walk to Scarborough General Hospital, Crockford & Bendale Nursing Homes, Potential Income: $6-8K monthly. Suggest Re-Zoning to New Condos, Offices, Mixed -Use Development, Affordable Housing Program. This Property is Suitable For Investor/Developer for Excellent Lot/Land Assembly. IDEAL Family Investment, SUITABLE USES: Dental/Medical Uses, Physiotherapist, Chiropractor, Massage Therapist, Lawyers, Accountants, Realtor & Mortgage, Insurance Brokerages. Printing Shop Depot, etc. House Built in 1957. Copy of Survey Dated 08 March 2021. **EXTRAS** Detached Bungalow- 3- Upgraded BR, 2- Newer Baths, All Newer ELF's, GB& E, CAC. Seller Spent Thousands on New Room, Rear Addition, Wood Fences, New Landscaping, New Storage Shed, & Newer Upgraded Windows, Fully Fenced Yard, Move In Ready. (id:55093)
RE/MAX All-Stars Realty Inc.
182 Bloor Street W
Oshawa, Ontario
Gorgeous Detached Bungalow In A Great Location In Oshawa! The Main Floor Has An Open Concept Layout With Living Space Combined With A Beautifully Designed Modern Kitchen, 2 Spacious Bedrooms, A 3 Piece Washroom And A Hallway That Walks Out To A Deck And A Massive, Fully Fenced Backyard. The Backyard Also Has A Large Shed For All Your Storage Needs. The Basement Is Fully Finished And Provides Additional Living Space With A Bedroom, A Den, A 2 Piece Washroom And A Rec Room. The House Is Very Conveniently Located With Easy Access To All Amenities And Has Driveway Parking Space For 2 Cars. With Pot Lights And Laminate Flooring Throughout The House, And Newer Upgrades Like Plumbing And Electrical And Attic Insulation, This House Is Ready To Move In And Is A Fantastic Choice For First Time Home Buyers, Small Families And Downsizers. (id:55093)
Dan Plowman Team Realty Inc.
1085 Mary Street N
Oshawa, Ontario
Introducing a fantastic opportunity to lease this sold 3 bedroom and 2 full baths main floor unit in a sought-after Oshawa neighborhood. 2 driveways with up to 6 car parking space. Located in demand North Oshawa and overlooks the PARK!!! Wide driveway, ideal for Cars/Boats/Trailers!!Spacious Upgraded 3 Bedroom with 2 full baths. Bright Upgraded Kitchen with Granite Countertop, backsplash and Dining Area. Walk-out to yard with huge sundeck and Gas BBQ . Spent $$$$ on Upgrades!!!Excludes Garage Parking. Walking distance to schools, parks and groceries. Upper Level only!!! (id:55093)
Royal LePage Flower City Realty
Bsmt - 9 Ashdean Drive
Toronto, Ontario
Basement for Rent! Stunning Newly Renovated Home from top to bottom, this awesome home with separate entrance, 2 bedroom basement, 1 washroom, ensuite Washer/Dryer. One bedroom is for rent while the other bedroom is with female tenant already. Located in Highly Desirable Location at Birchmount/Lawrence Mcgregor Park! Private yard backing onto fenced schoolyard and park! Close to Transit, Shopping, Supermarket, and Worship! Features vinyl floor throughout the basement level. New kitchen cabinet and kitchen appliances with granite countertop. Deserving for a single person or working executive looking for a long term lease. Semi furnished, Utilities and WIFI included. Rare Opportunity! (id:55093)
Royal LePage Connect Realty
2462 Rundle Road
Clarington, Ontario
This charming bungalow sits on a stunning 75' x 200' lot, offering the perfect blend of peaceful country living with unbeatable convenience. Whether you're a first-time buyer, savvy investor, renovator, or dreaming of building your forever home, this is the opportunity you've been waiting for. .Enjoy warm summer BBQs, cozy evenings around the fire pit. The open-concept kitchen with a walk out to the deck and living room provide a welcoming space for family life& entertaining. The home is efficiently heated with both a heat pump and a pellet stove, offering year-round comfort and energy savings. Gas is at the line and available Outside, you'll find your very own backyard orchard featuring cherry, apple, plum, & pear trees. The property is serviced by an artesian well with UV filtration and a water softener. Located just minutes from Highways 401, 407, and 418, and ideally positioned between Courtice and Bowmanville, you're never far from shopping, schools, and everyday amenities. The Home Hardware is just across the street perfect for any renovation plans. This is a turnkey chance to invest, expand, or start fresh dont miss your chance to own a piece of land in this sought-after neighbourhood! (id:55093)
RE/MAX Premier Inc.
Royal LePage Signature Realty
3680 Westney Road
Pickering, Ontario
Outstanding opportunity for developers, builders, and investors! Approximately 10 acres of prime development land, recently approved under the Town of Pickering's North East Secondary Plan. The property is strategically located at the corner of Highway 7 and Westney, 519 feet along Highway 7 and 677 feet along Westney Road. This is a high-growth area, this property offers immense potential for residential development. The property features a spacious, well-maintained existing 4-bedroom, 4-bathroom 4-level split home with plenty of sunroof provides rental income potential during the planning stages. Close proximity to future community amenities, major highways, and infrastructure projects. A rare chance to secure a significant footprint in a highly desirable and expanding market. (id:55093)
Royal LePage Citizen Realty
3680 Westney Road
Pickering, Ontario
Outstanding opportunity for developers, builders, and investors! Approximately 10 acres of prime development land, recently approved under the Town of Pickering's North East Secondary Plan. The property is strategically located at the corner of Highway 7 and Westney, 519 feet along Highway 7 and 677 feet along Westney Road. This is a high-growth area, this property offers immense potential for residential development. The property features a spacious, well-maintained existing 4-bedroom, 4-bathroom 4-level split home provides rental income potential during the planning stages. Close proximity to future community amenities, major highways, and infrastructure projects. A rare chance to secure a significant footprint in a highly desirable and expanding market. (id:55093)
Royal LePage Citizen Realty
30 Ambereen Place
Clarington, Ontario
Discover This exceptional corner-unit Townhome Offering 4+2 bedrooms and 6 Bathrooms located in one of Bowmanville's most sought-after family-friendly neighbourhoods. Thoughtfully designed with ample natural light from expansive windows, this home combines space, style, and functionality for modern family living. The main floor features a bright and spacious open-concept layout, ideal for both everyday living and entertaining. The kitchen overlooks the living and dining areas, creating a seamless flow throughout the space. New stairs. Upstairs, you'll find three generously sized bedrooms, including a primary suite with a private ensuite. The fully finished basement adds valuable living space which can be turned into additional bedrooms, 4 piece bathroom, kitchenette and a large recreation area perfect for extended family, guest, or potential rental income. Situated in the heart of Bowmanville this home offers the perfect blend of comfort convenience, and community. An ideal choice for families, professionals, or investors seeking a move-in ready property in a high-demand area. Don't miss this rare opportunity-schedule your private showing today. (id:55093)
Pinnacle One Real Estate Inc.
48 St Dunstan Drive
Toronto, Ontario
Attention Investors & First-Time Buyers! Don't miss this amazing opportunity in a prime location just steps from Victoria Park Subway! This charming 1+2 bedroom bungalow sits on a deep 25x110 ft lot perfect to build, expand, or renovate as a condo alternative or investment. Main floor features a large bedroom, bright living room (currently used as a bedroom), eat-in kitchen, and modern 4-pc bath with corner shower. Separate entrance to finished basement with 2 bedrooms, renovated 4-pc bath, and kitchen for potential rental income. Enjoy a fully fenced backyard oasis with mature trees for privacy. Steps to Transit, Schools, Parks, Shopping Plaza, Groceries and Amenities and Much More !! (id:55093)
Century 21 Percy Fulton Ltd.
345 Park Road S
Oshawa, Ontario
Opportunity Galore! This Picturesque Property Is Situated On An Outstanding Oversized Lot WithA Creek In The Backyard. Minutes From Hwy 401, This All Brick Bungalow Is Zoned R2 With Income Property Or Development Potential. The Home Is Clean, Well-Maintained & Beautifully Updated. Hardwood Floors & Pot Lights T/O The Main Floor. W/O To A Raised Deck Off The Kitchen & Primary Bedroom. Separate Entrance To Basement Apartment With Ample Living Space, 2nd Kitchen 4Pc Bathroom, Primary Bedroom W/ Large Walk In Closet. Laundry On Main & Lower Levels. Parking Available For 5 Cars. **Extras - Includes All Appliances, ELF's, Window Treatments, Gas BBQ Line. 14x24 Shed/Workshop With Hydro+Loft. (id:55093)
New Era Real Estate
Bsmt - 226 Miyako Court
Oshawa, Ontario
Spacious LEGAL BASEMENT with 3 bedrooms, each with private washroom. Stunning detached home, in the prestigious Windfields community in North Oshawa with a new kitchen and living/dining area. Sits on a massive lot on a private court. Newly renovated legal basement with high-class finishes including new flooring, quartz countertops, new stainless steel appliances, private washer/dryer, egress windows, walk-up entrance and 3 new washrooms. Parking is available. Walking distance to Durham College and UOIT/Ontario Technology university, bus stop, Costco, restaurants, banks and so much more! Must see this home for yourself. (id:55093)
Royal LePage Associates Realty
54 Tozer Crescent
Ajax, Ontario
4 Bedrooms & 2.5 Washrooms In Prestigious North Ajax Neighbourhood! Open Concept Kitchen with Mirror B/Splash, Stainless Steel Appliances, Granite Countertop & Breakfast Bar. Main Floor Laundry & Garage Access. Upper Level features 4 bedrooms, Master Br Has His &Her Separate W/I Closets, Ensuite With Soaker Tub, Separate Shower. Steps To Ajax's highest rated Vimy Ridge School, Jeanne Sauvé Public School (French Immersion), Durham Transit Bus Stops, Parks, Grocery Stores and more. Close To Community Center, Ajax Go Station, 401 & 407.Tenants Responsible For Renters' Contents Insurance, All Utilities And Property Maintenance. (id:55093)
Exp Realty
9 Mason Road
Toronto, Ontario
This lovely detached two-story home linked from underground is full of charm and comfort. It features three spacious bedrooms and two bathrooms, making it perfect for families or anyone who loves to entertain. With over 1,450 square feet of living space plus basement, the bright interior includes a sunken living area that flows into the dining space, with a door leading out to a peaceful rear deck great for enjoying meals and gatherings surrounded by your own private oasis. The main level has a cozy eat-in kitchen and a handy two-piece bathroom.Upstairs, you'll find three good-sized bedrooms and a full four-piece bathroom, providing plenty of room for everyone. The home has been freshly painted throughout, and the lower level includes a fun recreation room along with a laundry area for extra storage. Conveniently located within walking distance to TTC, schools, shopping and Go Train with ez access to downtown. This home is not only functional but also ideally located. Move in and experience the charm and convenience of this wonderful property, all offered at an exceptional value! ** This is a linked property.** (id:55093)
RE/MAX Hallmark Realty Ltd.
70 Williams Point Road
Scugog, Ontario
Beautiful Waterfront with over 80Ft Of frontage. Breathtaking Westerly Sunsets. Full walkout finished basement. Includes; Games area, Rec room, 3 bedrms and beautifully updated bathroom. Stainless steel Fridge and stove, New Upgrades: Main Bathroom (2020), Oversized 300+Sqft Deck (2020), Natural Gas Service & Gas Furnace (2021) Electric Panel, Switches & Plugs (2020), Water Treatment & Filtration System (2020), Large Windows (2020), Washer & Dryer (2021), Security Cameras (2020), Exterior Waterproofing & Sump Pump (2021), Dock (2025), Outdoor Deck Lights W/ App Controller (2020), Waterproofing (2022), New Kitchen (2023) Live In Your Retirement Home Today, Come Home From A Long Day And Go For A Swim, Fish Or Just Relax In Your Hammock, Enjoy Beautiful Westerly Sunsets, And Breezy Afternoons. Be Part Of The Williams Point Cottagers Association And Be Part Of All The Fun, Including Pig Roasts, Corn Roasts, Fishing Derbies, Dances, Fun Days And So Much More. Located Only 13Min To Port Perry, 1 Hr To The City, 407 Is Only 25 Min Away. This Property Will Not Last Long. (id:55093)
RE/MAX Crossroads Realty Inc.
4 - 145 Tapscott Road
Toronto, Ontario
Modern, Sun-Filled Corner Unit in Prestigious Presto Towns! Welcome to this brand new, fully upgraded 2-bedroom stacked condo townhouse. Located in the sought-after Presto Towns community, this bright and spacious corner unit offers modern living at its best. Step into a stylish open-concept layout featuring LED lighting throughout, custom built-in blinds, and premium laminate flooring. The contemporary kitchen comes equipped with built-in appliances, including a fridge, dishwasher, microwave, and stove, all seamlessly integrated for a sleek look. Theres also a convenient ensuite washer and dryer. Enjoy two well-sized bedrooms and 1.5 modern bathrooms, thoughtfully designed for comfort and function. The private terrace is perfect for relaxing or entertaining. Additional highlights include:EV charger ready parking spot, Dedicated bicycle parking, Move-in ready with all the upgrades already done. Located close to TTC, parks, schools, shopping, and more, this home offers unbeatable value in a well-connected Scarborough neighbourhood. (id:55093)
Right At Home Realty
39 - 3075 Bridletowne Circle
Toronto, Ontario
Demand Location & A Must See! Bright And Spacious, Greatly Maintained Townhouse In High Demand Area With Easy Access To Ttc, Schools, Shopping, Highways, Restaurants. Walk Distance To School And Shopping Mall, French School Area. Convenience To Everywhere And Everything. Functional Layout. Open Living Rm With W/O To Fully Fenced Private Yard. Finished Bsmt With Bright Window. Freshly Painted in 2025, Fully Renovated 2019. Washer & Dryer 2019. Hot Water Tank (Rental, 2020), Heating, AC and Ecobee Smart Control System updated in 2023. Move In Condition. Perfect For First Home Buyer And Investment! (id:55093)
Nu Stream Realty (Toronto) Inc.
Main Floor - 35 Stoneton Drive E
Toronto, Ontario
2 Bedroom Main floor High Demand Location-Steps To Scarborough Town Centre, Schools, Grocery, Public Library And Parks Close By. Recently Painted, Upgraded Washroom/Kitchen, Beautiful Hardwood Floors, Open Living Room And Dining Room Areas, Stainless Steel Appliances, Shared Laundry with 24 hours access, Extra Parking With Detached Garage For Storage, And A Fully Fenced Backyard To Enjoy The Long Hot Summer Evenings! Safe, Family Friendly Neighbourhood. "No Students" Utility extra- 60% shared with the basement. TTC and GO 1 minute walk (id:55093)
Homelife/miracle Realty Ltd
24 Lockyer Drive
Whitby, Ontario
Amberlee model by Mattamy Homes! This 4 year new, 3 bedroom, detached home features an inviting front porch that leads through to the gorgeous open concept main floor plan with cathedral ceilings in the foyer, hardwood floors including staircase & great size windows creating an abundance of natural light throughout. Gourmet kitchen complete with upgraded cabinetry, Caesarstone counters, working centre island with breakfast bar & pendant lighting, subway tile backsplash, pantry & LG stainless steel appliances including gas stove. The spacious breakfast area boasts a sliding glass walk-out to a new deck & fully fenced backyard - perfect for entertaining! Upstairs offers 3 very generous bedrooms, all with walk-in closets. The primary retreat with 3pc spa-like ensuite with Caesarstone vanity & glass shower. Parking is ample, with a 2 car garage plus driveway space for 4 additional vehicles. Situated mins to highway 401/412 for commuters, parks & all amenities! (id:55093)
Tanya Tierney Team Realty Inc.
330 - 2336 Chevron Prince Path
Oshawa, Ontario
Welcome to this beautiful 4-bedroom, 3-bathroom townhouse in highly sought-after Windfields! Boasting a spacious open-concept layout with quartz kitchen countertops, stainless steel appliances, and a private balcony. Large primary suite with walk-in closet and ensuite bath. Ground-level bedroom ideal for guests or home office. Direct garage access with 2-car parking (garage + driveway). Steps to Costco, FreshCo, LCBO, and Windfields Farm Mall. Minutes to Durham College, Ontario Tech University, Hwy 407, and public transit. Family-friendly complex with low maintenance fees and ample visitor parking. Includes all appliances, window coverings, and light fixtures. Move-in ready ideal for families, professionals, or investors seeking a turnkey opportunity in one of Oshawa's fastest-growing communities! (id:55093)
Royal LePage Signature Realty
115 Air Dancer Crescent
Oshawa, Ontario
Step into modern comfort and convenience at 115 Air Dancer Crescent, a beautifully designed one year old traditional townhouse nestled in a sought after Oshawa neighborhood. Built by a prominent builder, this stunning home features a bright, functional layout ideal for families and professionals alike. Enjoy spacious principal rooms, quality finishes, and a warm, inviting ambiance throughout. Perfectly located just minutes from Hwy 407, Durham College, and major big box retailers, this home offers the perfect blend of tranquility and accessibility. Do not miss your chance to own a nearly new home in one of Durhams fastest growing communities. (id:55093)
RE/MAX West Realty Inc.
2077 Chris Mason Street
Oshawa, Ontario
Beautiful New Detached Home. This Spacious 4-Bedroom Home boasts a walk-up from the basement to rear yard. Featuring 9 Feet Ceilings On The Main And Second Floors, An Open Concept Floor Plan, Granite Counter Top, Large Breakfast Island, Modern Custom Kitchen and 2nd Floor Laundry Room. Amazing Location, Minutes To Restaurants, Costco, Ontario Tech University, Big Shopping Malls, Hospital, Highway 407 & 401. Move in Ready. A Must See! (id:55093)
Pma Brethour Real Estate Corporation Inc.
87 Bonacres Avenue
Toronto, Ontario
This Beautiful 4-Bdrm, 5-Bath. Detached Home Has Been Completely Renovated On The Prestigious Street In The Sought After Neighbourhood Of West Rouge. 2 Fireplaces, Central Air Conditioning. Gleaming Hardwood Floors, Oak Spiral Staircase. Access From The Garage Into The Laundry Room, Basement Finished With 3 Rooms - 2 Pc Bathroom & 3 Pc Bathroom, Recreation Room, Kitchen, Cantina & Storage. (id:55093)
Century 21 Parkland Ltd.
90 Pitfield Road
Toronto, Ontario
Discover this elegant and sun-filled custom-built 5+1 bedroom, 5+2 bathroom modern home offering approximately 4370 sqft of luxurious living space, thoughtfully designed with impeccable craftsmanship and attention to detail. Featuring premium 4" maple hardwood flooring, large-format porcelain tiles, LED pot lights throughout, and an impressive 18-ft grand foyer leading to a coffered-ceiling living room, this home blends sophistication with everyday functionality. The gourmet kitchen boasts a waterfall-edge quartz island, custom cabinetry, full backsplash, and designer finishes perfect for both entertaining and daily living. The oak staircase with " thick tempered glass railings adds a modern architectural touch. Upstairs, the spa-inspired master ensuite provides a serene retreat. The fully upgraded basement, with its own separate entrance, has been transformed into a self-contained luxury suite featuring a private home theatre, karaoke room, and sleek wet bar offering the ultimate lifestyle experience or excellent income potential. Don't miss it! (id:55093)
Jdl Realty Inc.
145 Sailors Landing
Clarington, Ontario
Get Ready To Be Impressed!!! Welcome To Paradise! 145 Sailors Landing In Beautiful & Vibrant Bowmanville! Situated Steps Away From Lake Ontarios Water Front! Enjoy The Breathtaking Views & The Endless Refreshing Lake Breeze Along With The Tranquil Lakeside Living, While The Must-Have Urban Amenities Are Just A Short Distance Away, With An Easy Commute To Toronto & Just Minutes To Hwy 401, Shopping, Dining, Trails, Parks, Splash Pad And Marina. This Gorgeous 2 Year-New, 2 Storey, 1,326 Sqft, 3 Bdrm & 3 Bath Townhome Is Tastefully Upgraded Top To Bottom & Features Sun-Filled Open Concept Living/Dining Space W/Electric Fireplace, TV Media Entertainment Center And A Walkout To A Fully Fenced And Beautifully Landscaped Backyard. A Stunning Gourmet Kitchen W/Quartz Countertops, Backsplash, Newer SS Appliances And A Large Island. Stained Staircase W/Iron Pickets Leads You Up To Spacious Primary Bdrm W/5 Pc Ensuite Upgraded Full Bath & A Huge W/I Closet. The Two Additional Bright & Generously-Sized Bdrms Offer Large Windows And Closets. Additional Upgraded & Modern Full Bath, Laundry Room On 2nd Flr. Hardwood Flrs, Pot Lights & California Shutters Thru-Out. Stylish Light Fixtures, Cozy Gazebo Ideal For Family Gathering, Relaxation & Entertainment, & Much More! (id:55093)
Royal LePage Signature Realty
140 Bathgate Drive
Toronto, Ontario
Absolutely Stunning Custom Built Home In The Well Established, Highly Coveted Centennial Community Just Steps To West Rouge. This Luxury Property Is Tucked Away On A Quiet, Friendly Street Sitting On A Massive 52 x 150 Ft Prime Lot. Boasting Over 6000 Sqft Of Living Space Including A Lower Level 2 Bedroom In Law Suite With 2 Separate Entrances, Eat In Kitchen & Wood Burning Fireplace - Excellent Income Potential Or Perfect Additional Living Space For Extended Family. This Beautifully Upgraded Home Welcomes You With A Grand Foyer Entrance With Custom Marble Tiles & Spiral Open Riser Staircase. Main Floor Boasts Spacious Living, Dining, Home Office & Family Room featuring Crown Mouldings, Marble Tiles, French Doors, Potlights, Wood Burning Fireplace & 3 Walk Outs To Private Backyard Oasis Valued at 45k Featuring A Party Sized Deck & Heated Salt Water Pool - Perfect For Simple Relaxation Or Hosting Friends & Family. Chef Inspired Kitchen W/ Spacious Breakfast Area, Bay Windows, Granite Counters, Wood Cabinetry/Pantry And S/S Appliance Package Tons Of Thousands Spent On Upgrades Inside & Out. Laundry Room With Direct Access To Garage, Side Yard And Basement. 5 Spacious Bedrooms Featuring A Bedroom Sized Walk In Closet In Primary Bedroom And Spa like Ensuite W/ Carrara Marble Floors, Large Kholer Jacuzzi Tub & Double Vanity. Excellent Location - Close To Great Schools, Parks, Trails, Lake Ont & U of T & More. Do Not Miss This Opportunity! (id:55093)
RE/MAX Hallmark Realty Ltd.
37 Maskell Crescent
Whitby, Ontario
Welcome to this modern design home in Whitby Meadows community by Great Gulf. Great functional layout with stunning 5 bedrooms, open concept great room with fireplace, large kitchen, quartz counter top and centre island, full of natural light. The Primary Suite Offers A 4-piece Ensuite, Walk-in Closet, And Ravine Views. The other 4 Bedroom Also Features Its Own semi Ensuite. backyard into a future school and park, breathtaking surroundings. Energy star qualified home. Lots of $$$ upgrades, including a separate entrance, hardwood floors throughout, s.s. appliances, large island, extended cabinets, triple-glazed windows, under slab insulation in the basement, and oak stairs etc. parks, schools, recreation centre, Walmart, Hwy 401, 412, And The Go Station near by. Do not miss your chance to own this dream home. (id:55093)
Homelife Landmark Realty Inc.

