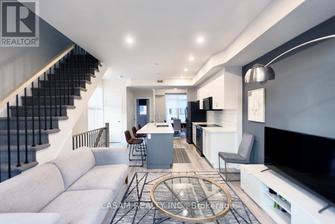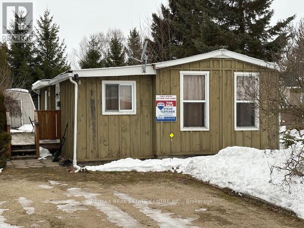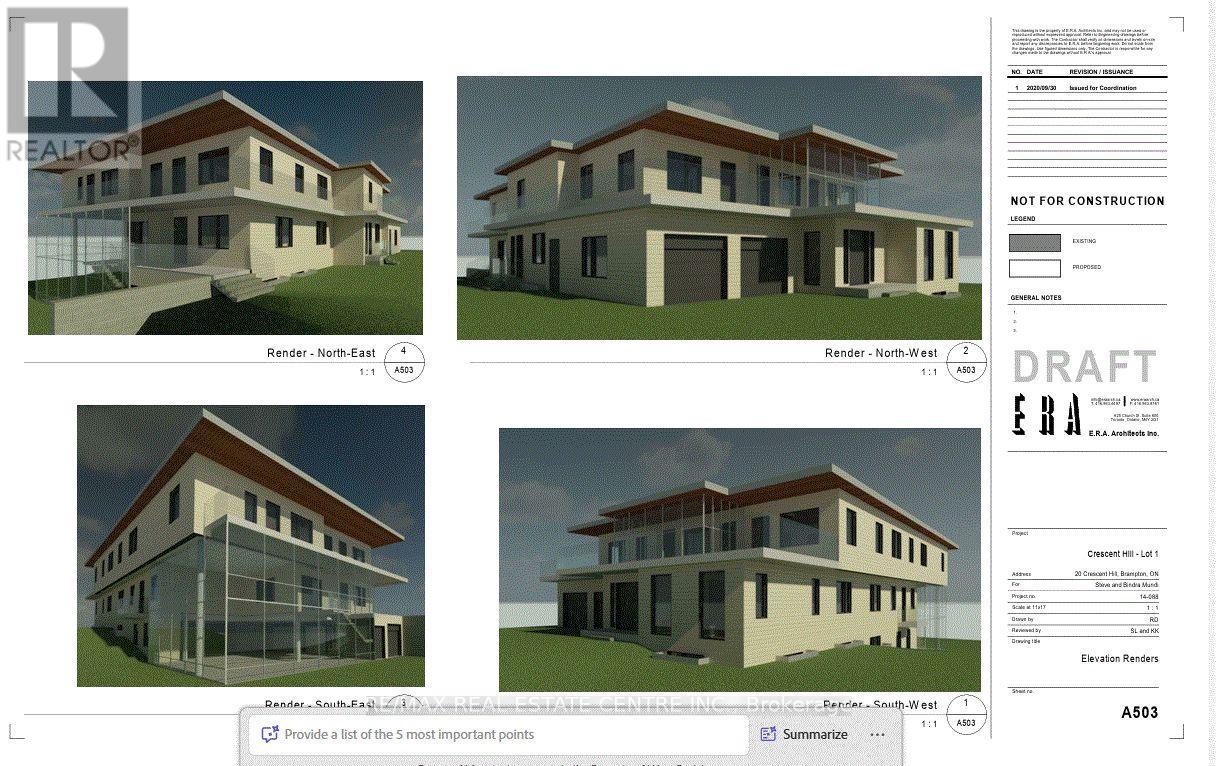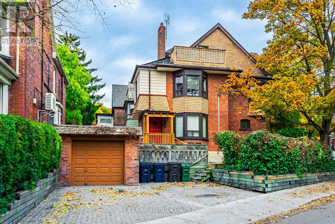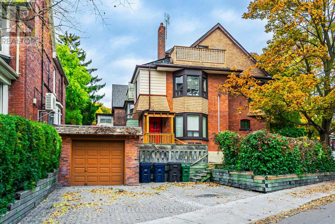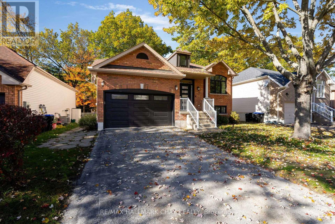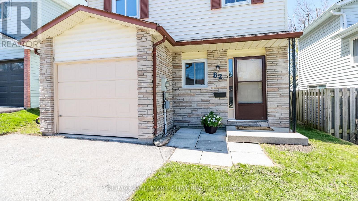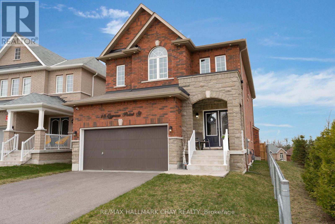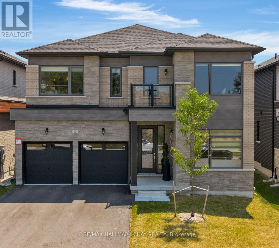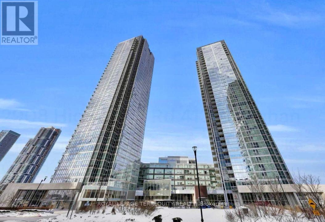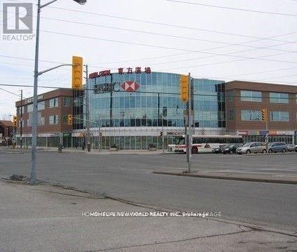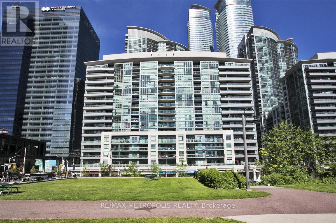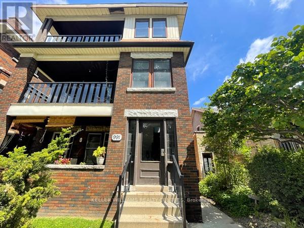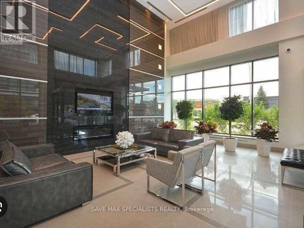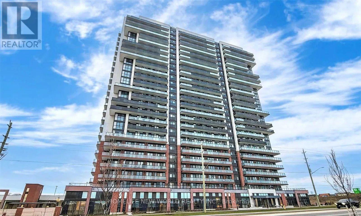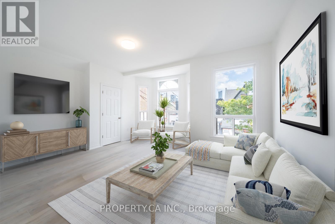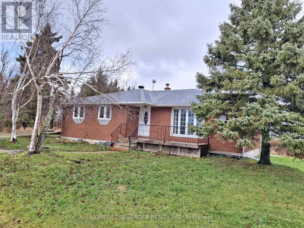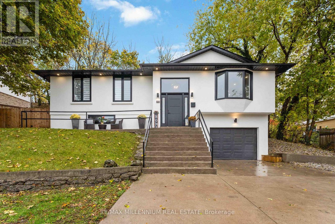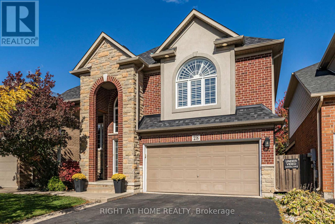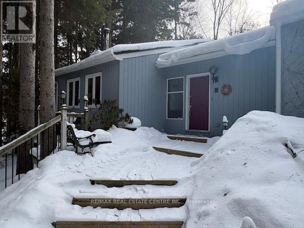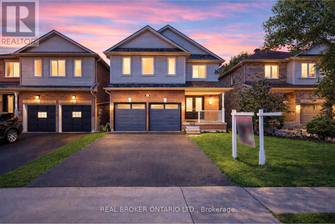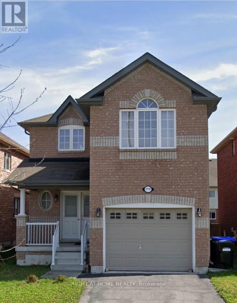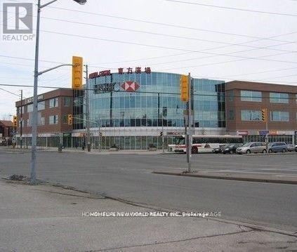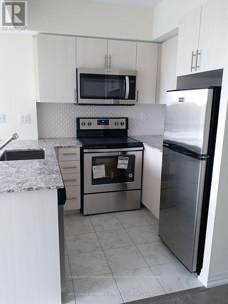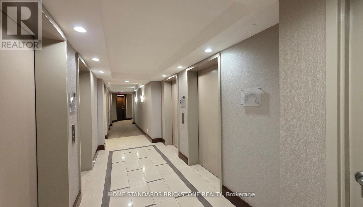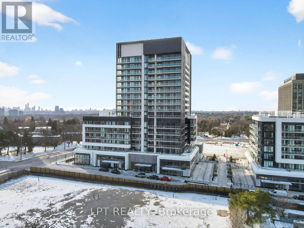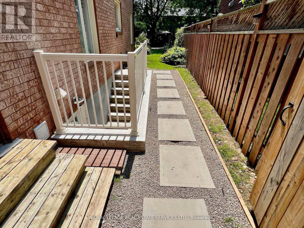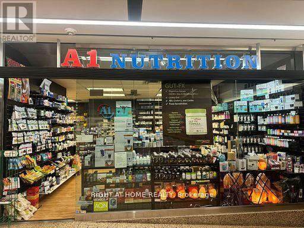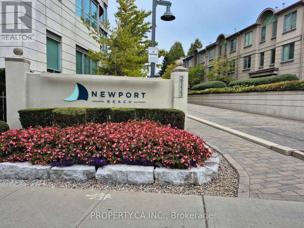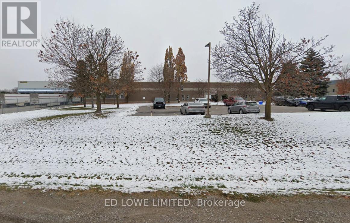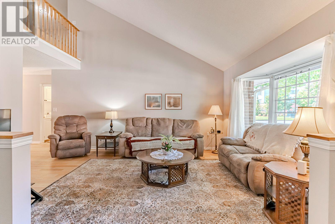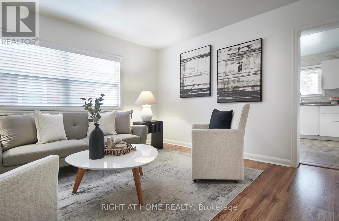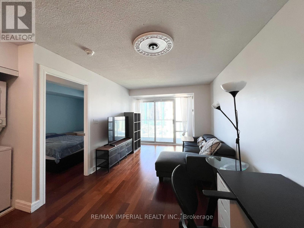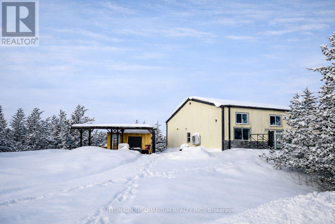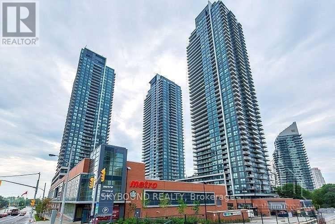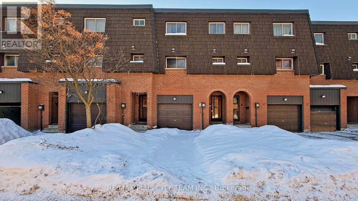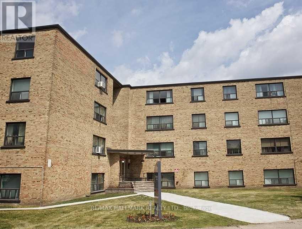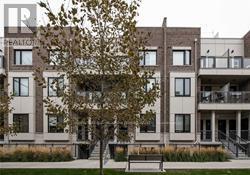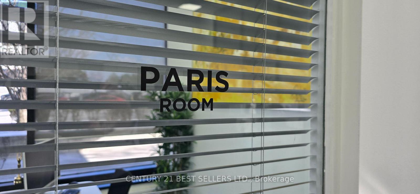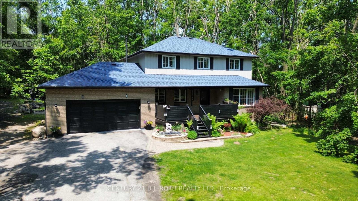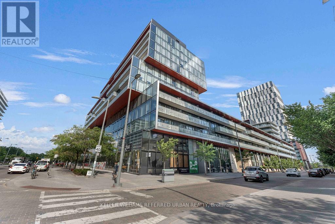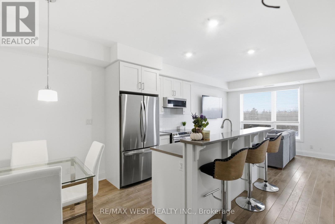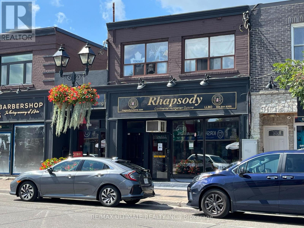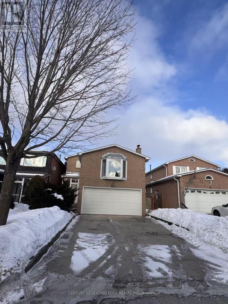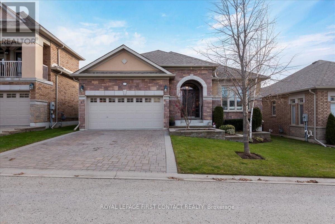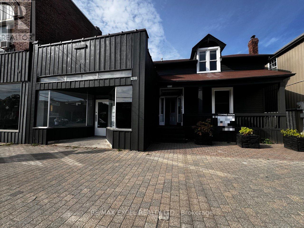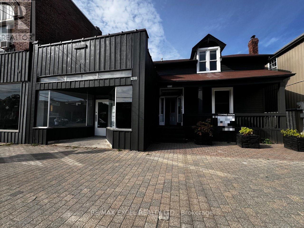10 - 2 Willow Street N
Brant, Ontario
Welcome to 2 Willow Street, perfectly situated in the heart of Brant Paris. This Luxurious 1,181sq.ft. end - unit executive townhome offers 2 bedroom and 2.5 bathrooms within a highly desirable, newly developed riverfront community. Enjoy modern living with high-end features, a private attached garage, totaling two parking spots, low condo fees, and a premium corner location that provides extra space and privacy. Take in stunning, unobstructed views the Grand River from both the balcony and the spacious rooftop patio. Beautifully finished with contemporary decor and upgraded appliances, this home blends style, comfort, and conveinience. Extras Premium Corner Unit with $45,000 in Upgrades! (id:55093)
Casam Realty Inc.
4 Maple Grove Village Road
Southgate, Ontario
REDUCED PRICE!! Are you looking for that Affordable Tiny Home that people keep talking about! This cute little 600 sq ft Year Round mobile may be your answer! Located just 30 minutes from Orangeville with all of its Amenities. This sweet little home is ground level and very suitable for a single person or a young couple just starting out who like the outdoors with its 300 Sq ft deck many gardens and large lawn backing onto trees and a farm. There is a 10 X 12 ft garden shed for your lawn and garden equipment ( most included) with room to store other stuff! Inside you will find all that you need, an efficient galley style kitchen open to the spacious living room and dining area. The primary bedroom is suitable for a queen bed and opens onto a sitting area with a large double closet and a set of garden doors opening up to your very private rear deck with nice hard roof gazebo. This home has been mostly refurbished over the last several years with new flooring, fresh paint, steel roof, some new windows. Truly move in ready and very suitable for a single person and ultimately cheaper than that dingy basement apartment in town. (id:55093)
RE/MAX Real Estate Centre Inc.
20 Crescent Hill Drive N
Brampton, Ontario
Attention Builders, Developers & Investors! Rare offering in one of Brampton's most prestigious neighbourhoods - Crescent Hill Drive! This spacious 4-bedroom bungalow sits on two separately deeded lots with severance approval from the City of Brampton. Ideal opportunity to build luxury custom homes or enjoy estate-style living in an executive enclave. Surrounded by upscale residences on a quiet, tree-lined street. Site Plan Approved for 2 large Executive homes-Please see Other Property Information for Reference Lot Details: Lot 1 (PIN 141732019): 30,160.45 sq.ft. | 0.692 Acres. Lot 2: (PIN 141732020): 33,271.21 sq.ft. | 0.764 Acres. Total: 63,431.66 sq.ft. | 1.456 Acres. Location Highlights: Walking Distance to Chinguacousy Park, Bramalea City Centre, Library, Groceries, Bramalea GO, 5 Minutes to Brampton Civic Hospital, Close to Major Amenities, Public Transit, and Schools. Existing home is livable. Buyer to verify development potential with the City. Property being sold in "as is, where is" condition. Measurements and other listing information to be verified by Buyers and Buyers Agent, Sellers and Sellers Agent make no representation or Warranty. (id:55093)
RE/MAX Real Estate Centre Inc.
164 Sunnyside Avenue
Toronto, Ontario
Welcome to 164 Sunnyside Ave, a well-maintained fourplex in High Park-Swansea near Roncesvalles Village. This property offers a solid cap rate with upside potential, making it an ideal opportunity in one of Toronto's most sought-after neighbourhoods. Features two 2-bedroom units, one 1-bedroom unit, and one studio, with potential for an owner's suite. All units have in-suite laundry, and two units have private entrances. Includes 3-car parking: 1 legal front pad, 1 garage, and 1 driveway spot. Excellent home inspection report. Steps to Roncesvalles shops and cafés, 5 min walk to High Park, and 15 mins to the lake with waterfront trails. Easy transit access via streetcars, Dundas West Subway, UP Express, and Go Train. (id:55093)
Century 21 Fine Living Realty Inc.
164 Sunnyside Avenue
Toronto, Ontario
Welcome to 164 Sunnyside Ave, a well-maintained fourplex in High Park-Swansea near Roncesvalles Village. This property offers a solid cap rate with upside potential, making it an ideal opportunity in one of Toronto's most sought-after neighbourhoods. Features two 2-bedroom units, one 1-bedroom unit, and one studio, with potential for an owner's suite. All units have in-suite laundry, and two units have private entrances. Includes 3-car parking: 1 legal front pad, 1 garage, and 1 driveway spot. Excellent home inspection report. Steps to Roncesvalles shops and cafés, 5 min walk to High Park, and 15 mins to the lake with waterfront trails. Easy transit access via streetcars, Dundas West Subway, UP Express, and Go Train. (id:55093)
Century 21 Fine Living Realty Inc.
38 Rose Valley Way
Wasaga Beach, Ontario
Welcome to 38 Rose Valley Way in the sought-after waterfront community of Wasaga Beach! This detached raised-bungalow offers a functional layout with 2+1 bedrooms, 3 baths, and modern open-concept living. The curb appeal of this stunning property features mature trees and established gardens, as well as a covered front porch and upgraded entry door with window accents. Spacious and welcoming foyer with plenty of room to grab your coat and put on your boots - interior access to the garage - then head upstairs to the primary living space or downstairs where it is fully finished with options for extended family, guests, home office or separate suite income potential. Fantastic functional layout of this home offers two upper level bedrooms, two baths - as well as open concept kitchen / living / dining spaces for family time, entertaining. Upgraded kitchen features hardwood cabinetry, stainless steel appliances, and ample workspace/storage. Warmth of natural bamboo flooring flows throughout the main level and into the bedrooms. Primary suite includes a walk-in closet and renovated ensuite with over-sized shower. Extend your living space into the bright, fully finished lower level that provides an additional bedroom, 3 pc bath, large rec room, kitchenette, laundry and walk-out to a private, tree-lined yard. Enjoy outdoor living with upper and lower decks, mature landscaping, and a fully fenced yard. Located minutes from Wasaga Beach's famous and historical 14 km of freshwater shoreline, plus golf, trails, skiing, and year-round recreation that this exceptional locale offers. Schools, shopping, fine & casual dining, as well as many entertainment options are all nearby, making this property ideal for families, hosting and entertaining guests, or income potential. Experience outstanding four-season living in one of Ontario's most desirable waterfront communities! (id:55093)
RE/MAX Hallmark Chay Realty
82 Melinda Crescent
Barrie, Ontario
Why Buy a townhouse? Choose a Fully detached home with a spacious Yard with room to expand. Move Approximately 1367 sf. 3 bed home is an excellent choice if you are a first time home owner, want to downsize or add to your investment portfolio. Amazing location within walking distance to Barrie's waterfront park not to mention plenty of shopping nearby with grocery stores, hardware store, restaurants, drug store, bank, auto repair and so much more. Just minutes from newly built Go Station on Gowan Street, Freshly painted, solid hardwood floors, brand new carpet on upper level in 3 generous sized bedrooms. Main floor laundry is just off kitchen. Garage has been used for storage only with other side finished into a den/office/family room. Living room has walk out to patio and fully fenced yard. Dining area with charming window seat faces the yard. Shingles replaced 2020, furnace 2016, water heater 2017. Windows have been replaced over time. Nothing much to do here in the near future. Save money with no monthly rental equipment and even the ducts have been cleaned. Insulated and heated storage space. Parking for 4 cars. Please note the main level has been virtually staged to show possibilities. (id:55093)
RE/MAX Hallmark Chay Realty
18 Cypress Point Street
Barrie, Ontario
WELCOME to 18 Cypress Point Street located within a small enclave of homes in one of Barrie's newer communities - Pineview Greens Estates. This well-appointed family home offers stylish design, many upgrades, generous living space. Situated in a family centric neighbourhood, siding onto a park and open space, having direct neighbours on only one side - provides an extra level of privacy. With over 2,400 sq.ft., this two story detached 3-bedroom Royal Park home is very well appointed with high-end design and functional detail at every turn. Welcoming front entrance via the covered front porch leads you into a grand foyer with 18' ceilings, 2pc guest bath, main floor laundry room, direct inside access to double garage. Step inside to find the stylish kitchen ready to delight the family's Chef - tasteful white cabinetry, under mount lighting, centre island w/sink, stunning backsplash, s/s range hood, quartz countertops, s/s appliances, plenty of storage. This functional layout flows seamlessly into the convenient eating area, then extends your living space outdoors to your private fenced rear yard via upgraded patio doors. 9' ceilings, over-sized window package completely bathe this space with the warmth of natural light. Easy maintenance tile and hardwood flooring throughout. Open concept floor plan - kitchen - living room - dining room + incredible banquette with beverage centre - is perfect for entertaining. Custom coffered ceilings. Living room flows to the formal dining space for family time, special meals with guests. Beautiful oak staircase leads to the private level with large bedrooms. Primary with a sitting area, massive closet and oversized 5pc spa-like ensuite with glass shower, soaker tub. Two additional bedrooms with Jack & Jill main bath. This home offers plenty of functional storage. Full, unfinished basement for your own plans and design (cantina, R/I bath). Step outdoors to appreciate the beautiful unistone patio in the rear fully fenced yard. (id:55093)
RE/MAX Hallmark Chay Realty
43 Calypso Avenue
Springwater, Ontario
Welcome to 43 Calypso Avenue, Midhurst Valley - Springwater's Premier Family-Centric Community. This stunning 3,500 sq.ft. contemporary home blends the perks of new construction with the convenience of move-in readiness. Thoughtfully designed interiors go beyond builder's basics - tasteful décor, upgraded lighting, custom window treatments, and fully fenced yard are already in place. Step into a grand foyer with soaring 11' ceilings and upgraded 12" x 24" tile flooring. A versatile front "flex" room offers endless possibilities - home office, media room, or guest suite. The elegant dining area features a ship-lap accent wall and designer lighting, seamlessly connecting to the open-concept kitchen and family room. The chef's kitchen is a showstopper with extended-height cabinetry, quartz countertops, oversized island, and a Butler's Pantry for extra prep space and storage. The adjacent family room boasts expansive windows and a wood-paneled gas fireplace, creating a warm and inviting hub. Main floor highlights include a stylish 2-pc powder room, mudroom with built-in bench/storage, and direct access to the double garage. Hardwood staircase leads to the upper-level private space, where four spacious bedrooms each enjoy walk-in closets and private ensuites - as well as upper level laundry. The luxurious primary suite evokes resort vibes with a tray ceiling, sitting area, and spa-inspired ensuite featuring a stand-alone soaker tub and glass-walled shower. Situated in Simcoe County - with easy access to key amenities and commuter routes north to cottage country/south to the GTA. Everything a busy household might require is just minutes away - schools, parks, services, big box and boutique shops, fine and casual dining, entertainment, as well as the four season outdoor activities this area is known for - skiing, golf, hiking/biking trails, lake and waterfront seasonal fun! This turnkey home is exceptional in every way, and truly is a move in ready gem! Take a look tod (id:55093)
RE/MAX Hallmark Chay Realty
507e - 2908 Highway 7 Road
Vaughan, Ontario
Experience contemporary living in this exceptional 2-bedroom plus den, 2-bathroom suite with floor-to-ceiling windows that fill the space with natural light. The upgraded kitchen showcases sleek cabinetry, elegant granite countertops and stainless steel appliances, seamlessly opening to a bright, spacious living area highlighted by soaring 10-foot ceilings. A large south-facing balcony extends the living space, offering the perfect setting for a quiet morning coffee or evening unwind. The building offers an outstanding array of amenities designed for both relaxation and recreation, including a well-equipped Fitness Facility, Chef Room, Games Room, Guest Suite, Party Room, Pet Spa, Theatre Room, Gym, Yoga Room, Indoor Pool, a common balcony with BBQs, and 24-hour Concierge service. Perfectly situated, the property is just a 10-minute walk to the Vaughan Metropolitan Centre subway and York Region Transit, with quick access to Highways 400 and 407. York University is only minutes away, and residents will appreciate the close proximity to Walmart, IKEA, Costco, Cineplex, and a wide selection of shops, restaurants, parks, and entertainment options are also within easy reach. The suite includes a conveniently located parking space along with a separate locker for additional storage on the same floor as the unit. (id:55093)
Royal LePage Terrequity Realty
3103 - 4438 Sheppard Avenue E
Toronto, Ontario
Prime Location With High Visibility & Busy Traffic At "Oriental Centre" Shopping Mall* 368 Sq Ft, Perfect For Any Business: Retail/Professional/Consulting Office.....; * Bank And Food Court In Building* Ample Surface & Underground Parking * Easy Access To Ttc, Hwy 401, Scarborough Town Centre... (id:55093)
Homelife New World Realty Inc.
321 - 51 Lower Simcoe Street
Toronto, Ontario
Bright and spacious 1-bedroom + den condo in the heart of downtown Toronto featuring one of the best 1-bedroom + den floor plans in the building, an open-concept layout, and expansive windows that flood the space with natural light while offering iconic CN Tower views from the private balcony. The functional den provides a flexible space ideal for a home office or guest area. Located in a highly coveted postal code, this beautiful condo is just steps from Rogers Centre, Scotiabank Arena, Union Station, CN Tower, Ripley's Aquarium, waterfront trails, transit, shops, and dining, with all amenities within walking distance. Enjoy the epitome of downtown luxury and vibrant Toronto waterfront living. (id:55093)
RE/MAX Metropolis Realty
5 - 991 Main Street E
Hamilton, Ontario
Charming and unique 2 bed, 1 bath apartment in a quiet 6-plex on Main St. East in Hamilton, just across the street from Gage Park and close to downtown and all amenities. This unit is perfect fora professional couple or single, featuring tons of space and natural light, large living room, galley kitchen w/dishwasher and look-through to dining area, in-suite laundry, spacious bedrooms,4-piece bath, large balcony, lots of windows. (id:55093)
Keller Williams Realty Centres
609 - 3975 Grand Park Drive
Mississauga, Ontario
Stunning 2 Bed + Den, 2 Bath 923+120 Sqft. Freshly painted Condo. available for rent in the downtown core Mississauga Square one. Extra large balcony, plenty of natural light, Close to T&T Supermarket, Shoppers Drug mart, Restaurants, Shopping mall, Parks, Public Transit, place or worship etc. Open concept Layout with modern design unobstructed views of Toronto Skyline & Lake. Granite counters, ceramic back splash, Beautiful Hardwood flooring, Large separate Den, Great Amenities include Indoor pool, Swimming pool, Sauna, Theatre, Gym, Game & Party room etc. Smoking & Pet Restricted. (id:55093)
Save Max Specialists Realty
1521 - 2550 Simcoe Street N
Oshawa, Ontario
Beautiful Tribute-Built Condo at UC Tower Available for Lease! This modern and inviting unit offers a bright open-concept layout with a sleek kitchen featuring stainless steel appliances and quartz countertops. Enjoy plenty of natural light on the 15th floor. The spacious primary bedroom includes a glass door and double closet. Located just minutes from the 407, Costco, Ontario Tech University, Durham College, Riocan Mall, transit, restaurants, and all major amenities. Perfect for students or young professionals. Available March 1st (id:55093)
Homelife New World Realty Inc.
2nd/3rd Flr - 196 Augusta Avenue
Toronto, Ontario
Experience the best of city living in this beautifully renovated 3-bedroom plus den apartment spanning the 2nd and 3rd floors of a well-maintained downtown property. With large windows that flood the space with natural light, this home feels bright, airy, and inviting from the moment you walk in.The updated kitchen is equipped with stainless steel appliances, perfect for both everyday living and entertaining. Freshly painted throughout, the unit offers a crisp and contemporary feel, ready for you to move in and make it your own. Enjoy the ultimate downtown lifestyle, just steps away from transportation, shops, restaurants, and everything the city has to offer. Whether you're working, studying, or exploring, this location keeps you connected to it all.Available immediately this rare opportunity combines space, style, and convenience in one incredible package. (id:55093)
Property.ca Inc.
373 Emerald Street N
Hamilton, Ontario
Welcome to the kind of home that makes you say "YES!" the moment you step inside! This beautifully updated 2.5-storey, solid-brick end-unit townhome is packed with charm, character & modern upgrades which is an irresistible opportunity for first-time buyers, investors or anyone craving a fresh start in a home that simply feels good the second you walk through the door! Fall in love with the bright, clean, fully renovated interior! A newer kitchen, updated bathroom & fresh hardwood flooring throughout creates a light, modern feel, while the tall ceilings & century-brick character add warmth & soul! No stress, no projects, just unpack & enjoy! With two bedrooms plus a spacious loft used as the primary suite, you have room to grow, create & make the home uniquely yours! Don't need all three sleeping spaces? The extra bedroom offers amazing flexibility by turning it into a dreamy office, a bright playroom, a cozy reading hideaway, or a creative studio! The choice is yours! The backyard is your own private retreat! Step outside to a fully fenced oasis! It is secluded, quiet & beautifully set up for relaxation, entertaining, morning coffee, weekend BBQs or quiet moments alone! And yes, there's a hot tub! Imagine unwinding here at the end of a long day, enjoying a peaceful soak under the stars! This yard gives you the space to breathe. With front driveway parking, convenience becomes part of your everyday routine. Whether you're entering the market, expanding your portfolio, or looking for a smart investment with strong rental potential, this home checks every box: updated, affordable, spacious, stylish &move-in ready! In a competitive price range, this one stands out and homes like this don't wait around! Located steps to Hamilton General Hospital, schools, parks, transit & daily amenities, you're set up for easy living in a neighbourhood that's growing fast & offering fantastic value. Come see why this home feels like "the one!" This is where your next chapter begins (id:55093)
Royal LePage Burloak Real Estate Services
285171 County Rd 10 Road W
Amaranth, Ontario
68.77 Acres of Flat Prime Farm Land with well maintained Bungalow and 3 Outbuildings! Property is 5-7 mins drive from Orangeville ON on a paved road. You can move in or use it as investment property, it fits all your needs with multiple opportunities. Smaller Barn and Shed Storage for all your storage needs. Natural Spring Fed Pond approx 12 feet deep on the side. Large Driveshed with Hydro (rented), Approx. 53 acres of tiled farm land (rented). The property was generating income of $60,000+ annually. Several acres of natural forest with matured wood and additional trees planted over the years. Turn this into your own dream home and farm OR rent out the land and outer buildings for additional income while you enjoy the country views from your home. New Roof (2022), Water Heater 2021, New High Eff Furnace 2024 and Freshly Painted 2025. Separate Entrance to partial finished basement with great ceiling height. (id:55093)
Homelife Silvercity Realty Inc.
45 Bradley Street
St. Catharines, Ontario
Welcome to this beautifully updated raised bungalow in a quiet, family-friendly neighbourhood in St. Catharines. This 3+1 bedroom, 2-bath home blends comfort and modern convenience with a bright open-concept layout, smooth ceilings, pot lights, and hardwood flooring on the main level. The cozy gas fireplace anchors the living room, creating a warm atmosphere for everyday living and entertaining.The finished lower level offers a spacious recreation room, an additional bedroom, a 4-piece bathroom, vinyl flooring, and separate side entry-perfect for in-law potential, guests, or a home office setup. Enjoy peace of mind with updated windows and roof (2021) and a newer AC system.Outside, the private backyard provides a great space for gardening, outdoor dining, or unwinding with family and friends.Located in a desirable pocket close to everyday essentials, you're just minutes to Pen Centre, Fairview Mall, Costco, grocery stores, restaurants, and parks. Commuters will appreciate easy access to the QEW, while students and healthcare professionals benefit from proximity to Brock University and Niagara Health St. Catharines Site. Walking distance to schools, trails, and community amenities-this home offers convenience, comfort, and the best of Niagara living. (id:55093)
RE/MAX Millennium Real Estate
28 Springbreeze Heights W
Hamilton, Ontario
Welcome to 28 Springbreeze Heights - a beautifully appointed two-storey detached home located in one of Stoney Creek's most sought-after neighborhoods. From the grand stone entryway to the elegant interior finishes, this home offers the perfect blend of luxury, comfort, and convenience.Inside, you'll find a bright and spacious layout featuring four large bedrooms and three bathrooms, including a primary suite with walk-in closet and private ensuite. The living room is a true showpiece, complete with custom built-ins, a stone-featured gas fireplace, crown molding, and pot lights that enhance its inviting ambiance. The oak staircase adds timeless character and leads to generously sized bedrooms ideal for family living.Step outside to a backyard built for entertaining - featuring a concrete and wood patio, hot tub, and even a chipping and putting green for golf enthusiasts.Located just minutes from Lake Ontario, parks, schools, and major amenities, this home offers the best of both relaxation and convenience. (id:55093)
Right At Home Realty
20462 Willoughby Road
Caledon, Ontario
WHY make the long frustrating drive to cottage country for your weekend relaxation when you could own this wonderful bungalow just an easy one hour drive from TO? Sitting on the most beautiful 1.5 acre lot with the Credit river on the southern edge and no neighbours in sight from the house. Whether you are looking for a weekend retreat from the city, a place to retire or just a home to enjoy a quiet life with your family this one has it all. Truly a MUST see home and property!! Surrounded by beautiful gardens and massive trees. There are wooden walkways and bridges throughout the property allowing you to take a quiet walk to enjoy nature in your own space. A few minute stroll down to the river to do a little fishing or wading on a hot day. Relax and have a quiet drink or read a book on your large deck looking out into the peaceful forest. What a location! Just 5 minutes up the road to the center of Orangeville with its many restaurants, live theatre and several quaint shops in the downtown area. The area offers SO much with the Bruce Trail, Island Lake Conservation Area, Hockley Valley and Caledon Ski clubs, the Millcroft Inn just a short drive away. The abandoned railroad track just a few minutes to the north is an ideal place to snowmobile. The home itself is full of surprises with its quality steel roof, spacious 2 car detached garage, wired in generator, country style kitchen with arboretum style eating area overlooking your peaceful forested retreat , 3 B/Rs with cedar lined closets, sunken living room , dining room with cathedral ceiling and walkout to your deck. The family room has a woodstove to keep you really warm on those cold winter nights and save on your heating bills. Downstairs you will find a large finished rec room , a 4th B/R, 3pc W/R with a sauna a nice clean laundry room, separate Wine Room and a great workshop area for the handy person in your family. (id:55093)
RE/MAX Real Estate Centre Inc.
126 Mowat Crescent
Halton Hills, Ontario
Welcome to this charming 3-bedroom, 3-bathroom detached home with finished basement, perfectly set on a deep 169' lot in a family-friendly Georgetown neighbourhood! This is a well-maintained, move-in-ready home that's been thoughtfully updated throughout. The open-concept main floor features stylish flooring, a bright living and dining area with a walk-out to the deck, and a modern kitchen - ideal for everyday living and entertaining. Upstairs, enjoy a spacious primary bedroom complete with a 4-piece ensuite and a cozy office nook, perfect for working from home. Two additional bedrooms with updated flooring and another 4-piece bathroom provide plenty of space for the whole family. The finished basement adds even more versatility with a large recreation area, laundry, and lots of storage and an access door from the garage - very convenient if you intend to use it for rental purposes or more privacy. Step outside and fall in love with the backyard oasis - a large deck, an extra-deep lot with no neighbours at the back offering endless possibilities for outdoor fun and relaxation. Located close to the hospital, parks, schools, Georgetown GO Station, Premium Outlet Mall, and Hwy 401, this home is the perfect choice for first-time buyers or investors. Priced to sell - don't miss this opportunity to make it yours! (id:55093)
Real Broker Ontario Ltd.
2110 Galloway Street
Innisfil, Ontario
Finally a Furnished and affordable lease Welcome to 2110 Galloway. Bright and well maintained 4-bedroom home is located in a great neighbourhood. No Carpet Here. Open Concept Layout with High ceilings and plenty of natural light throughout. Upgraded Kitchen granite counters, The open-concept offers an light airy flow between the kitchen, dining, and family room. Very practical home. Upstairs, you'll find four well-sized bedrooms however currently the landlord will use one of the bedrooms for storage. However they will rarely if ever access this area. The Landlord may consider including the full four bedrooms on the second floor depending on the rental amount. Home has a huge master bedroom with an fabulous ensuite bathroom and large walk in closet. Home has plenty of upgrades. Close to everything schools, stores, shops, and easy access to the 400. (id:55093)
Right At Home Realty
3103 - 4438 Sheppard Avenue
Toronto, Ontario
Prime Location With High Visibility & Busy Traffic At "Oriental Centre" Shopping Mall* 368 Sq Ft, Perfect For Investor Or End User-- Any Business: Retail/Professional/Consulting Office.....; * Bank And Food Court In Building* Ample Surface & Underground Parking * Easy Access To Ttc, Hwy 401, Scarborough Town Centre... (id:55093)
Homelife New World Realty Inc.
614 - 741 Sheppard Avenue W
Toronto, Ontario
Welcome to Diva Condos. Available immediately, a corner 2-bedroom terrace suite with an open concept layout that has beautiful finishes throughout, including wide plank hardwood floors and large windows bringing in a lot of natural light. The kitchen has stainless steel appliances, granite countertops with a custom backsplash & breakfast bar. Spend the warm weather on the large terrace facing south with an unobstructed view of the city. Laundry is ensuite, there is 1 parking spot and 1 locker included in the rent. The largest locker is on the same level as the unit for convenience. The building is in the heart of the city, with all major amenities close by, TTC at the front door, the Yonge subway line and Sheppard Ave. W station is close by. Major grocery stores, dining and shopping, schools and community centres are all very close .** EXTRAS** Amenities include Gym, Sauna, Visitor Parking, Party Room. (id:55093)
Bridlepath Progressive Real Estate Inc.
712 - 5 Northtown Way
Toronto, Ontario
Welcome to Tridel's Triomphe Condos in the heart of North York. This 2 Bedroom & 2 Full Bathroom Corner Suite offers approximately 1200 SQFT of Living Space and is one of the best layouts in the Building. The unit has Laminate flooring throughout, Spacious Open Concept Living Area, and South East Exposure. Large Spacious Kitchen Area with a separate Breakfast Area & WO to the Balcony. Primary Bedroom features Ensuite Bathroom and Walk In Closet. Property features unmatched Building Amenities include an Indoor Pool & Sauna, Bowling Alley, Virtual Golf, Gym, Tennis Courts, Games Room, Rooftop Garden, and More! This Prime Location offers easy access to Transportation, Shopping, Dining, and everyday Convenience. Residents have easy access to Highways 401/404/407, TTC Stations (Finch Transit Station with GO/VIVA , Dozens of Walkable Dining Options, and Shopping at Bayview Village & Fairview Mall. Residents have Direct Underground Access to 24 Hour Metro Grocery Store. 1 Parking and Locker Unit included. (id:55093)
Home Standards Brickstone Realty
536 - 20 O'neill Road
Toronto, Ontario
Welcome to Rodeo Drive Condominiums By Lanterra Developments and CF Cadillac Fairview. Luxurious Unit With Two Bedrooms, Two Washrooms, One Parking Spot & One Locker. Steps To Upscale Shops At Don Mills, Gourmet Restaurants, Shopping & Don Mills Civitan Arena. Bright & Spacious. This Unit Features A Functional Layout, 656 Square Feet As Per Builder's Floor-plan. With Soaring 9 Feet Ceilings. Engineered Floors. Over $24,000 Spent On Upgraded Finishes. The Upgrades Include: Kitchen Dark Mist Granite Counter Tops, Dark Mist Polished Backsplash, Metallic Elm Cabinets, & Under-Cabinet Lighting. Main Washroom Includes: Grigio Carnico Italian Marble Floor Tiles, Bianco Porcelain Shower Floor Tiles, Dolomite White Polished Wall Tiles, & Metallic Elm Eurogloss Cabinets. Primary Bedroom With 4 Piece Ensuite, Upgrades Include: Dolomite White Polished Wall Tiles, & Metallic Elm Eurogloss Cabinets. Walkout To Balcony With North Exposure & Unobstructed Parkette Views. Convenient Location - Steps To Shops At Don Mills. Close To DVP, TTC, Schools, Parks & More. Amenities Include: 24 Hour Concierge, Gym, Indoor & Outdoor Pool, Indoor Hot Tub & Sauna, Rooftop Deck, Party Room, Games Room, Community BBQ, ERV, Bike Storage Room & More. Click On 4K Virtual Tour & Don't Miss Out On This Opportunity! (id:55093)
Lpt Realty
Basement Apartment - 1450 Greenbriar Drive
Oakville, Ontario
GORGEOUS Legal Basement apartment in compliance with building and safety codes, with permits from the Town of Oakville. EXCELLENT location in highly desirable Glen Abbey - on a beautiful street with mature trees, steps to public transit, easy access to major highways, shopping (including the famous Monastery Bakery) and top-ranking schools. The apartment has a completely separate, private entrance and offers Spacious, Modern, Open concept Living, giving you the flexibility to configure your furniture layout as needed. Vinyl flooring, Full Kitchen with a solid wood Breakfast Bar, Deep Stainless Steel Sink and Quartz countertop in the food prep & washing area, Large Windows, Laundry closet, TV nook, Huge Bedroom with Closet and Ensuite 3 piece bathroom are the highlights of what this apartment has to offer. Complimentary Parking in the Driveway for 1 car, if needed. Tenant pays 30% of all utilities in addition to rent. (id:55093)
Royal LePage Real Estate Services Ltd.
B101 - 121 King Street W
Toronto, Ontario
A Great oppertunity to own and operate a proven business over 18 years and Going! Business potential is getting better and better everyday! The owner is motivated and wanted to retire! Only 5 days a week, only 8 hours a day business. All the weekend and statutory holidays that you can enjoy with your family! If you are passionate about human health and you have friendly personality, this is the right business for You! Minimum trainning is required with some needed knowledge, then you could run and make a very good living with a full of pride of helping people too! (id:55093)
Right At Home Realty
Th7 - 2111 Lake Shore Boulevard W
Toronto, Ontario
Rarely Available, Exquisite Townhome at Newport Beach Condos! This sun-drenched, executive 3-BR townhouse is a true Waterfront Oasis, merging sophisticated design with unparalleled functionality. Spanning 2,600+ sq ft across four distinct levels, this highly adaptable residence is elegantly connected by an exquisite wrought-iron spiral staircase. Imagine Jean Augustine Park and the lakefront literally as your backyard. Designed for effortless living, the home features three generously sized BRs (with ample closet space) and three well-appointed WshRms. The flexible lower level boasts a massive multi-functional room (ideal for a home theatre, games room, or gym) with a walk-out to an interlock patio right on the park. Seamless Indoor-Outdoor Living: Enjoy the outdoors with three separate walk-outs to private patio and balcony spaces-perfect for relaxing by the water. Unbeatable Convenience: Provides ultimate practical living with direct, private access to your 1.5-car garage, a second dedicated underground parking spot (2 total), and a storage locker. Seek the serenity of waterfront living without sacrificing urban connectivity. The location is unmatched: just minutes to Downtown, Sherway Gardens, and all major HWYs. Instantly access miles of scenic walking/biking paths along the lake, with charming local cafes, salons and restaurants a short stroll away. This exclusive property truly has it all. Experience this exceptional lakeside masterpiece. (id:55093)
Property.ca Inc.
420 Welham Road
Barrie, Ontario
73,985 s.f. of prime Industrial building for Lease. This single-tenant building offers excellent functionality and flexibility for a wide range of industrial uses. Building equipped with skylights. GI Zoning permits external storage providing valuable operational flexibility. Tenant's responsible for all maintenance, insurance, property taxes, utilities. $12.00/s.f./yr for building. Additional extra lot (approx 2 acres) available as part of Lease (if interested) the whole property lease rate is $14.00/s.f./yr. LA related to LL (id:55093)
Ed Lowe Limited
402 - 40 Museum Drive
Orillia, Ontario
ENJOY A RELAXED ADULT LIFESTYLE IN ORILLIA'S LEACOCK POINT COMMUNITY! Looking for a low-maintenance, well-cared-for condo close to the water, parks, and walking trails? This beautifully maintained 2-bedroom, 2-bathroom townhome in the scenic Villages of Leacock Point adult lifestyle community offers peaceful living with easy access to everything you need. Enjoy a short stroll to the Leacock Museum National Historic Site, the tranquil shores of Lake Couchiching, Tudhope Park, and nearby walking and biking trails, with local dining options and essential amenities also within easy reach. The property is just minutes from the City of Orillia, where you'll find all the conveniences for a comfortable lifestyle. Offering over 1,900 sq ft of thoughtfully designed living space, this bright and inviting home begins with a covered front porch and continues inside with a vaulted ceiling and elegant bay window in the living room. The dining area features a sliding door walkout to a private deck, while the timeless kitchen includes classic white cabinetry with crown moulding, a subway tile backsplash, complementary countertops, a butler's pantry, and a convenient pass-through window. A main floor bedroom sits beside a full bathroom, offering flexibility for guests. Upstairs, a versatile loft provides flexible space for a home office, sitting area, or hobby room, while the primary suite offers double-door entry, large windows, a walk-in closet, and a 4-piece ensuite. Added conveniences include main-floor laundry, an inside entry from the attached garage, and an unfinished basement ready for your ideas. Pride of ownership shines throughout, and residents enjoy access to a private clubhouse with Rogers Ignite phone, cable, and internet included in the condo fees. Embrace a relaxed, maintenance-free lifestyle with lawn care and snow removal provided - this is easy, comfortable living in one of Orillia's most desirable adult communities near the beauty of Lake Couchiching. (id:55093)
RE/MAX Hallmark Peggy Hill Group Realty
Main - 124 Agnes Street
Oshawa, Ontario
Welcome to this nicely renovated main-floor one-bedroom apartment located at 124 Agnes Street in Oshawa. This bright and functional unit features a comfortable living room, updated kitchen, modern bathroom, and a spacious bedroom-perfect for a single professional or couple. Thoughtfully refreshed with clean finishes, the home offers a warm and inviting atmosphere throughout. Situated in a great, family-friendly area, you're close to parks, schools, shopping, public transit, and everyday amenities, with easy access to major routes for commuting. Enjoy quiet residential living while being just minutes from downtown Oshawa and all it has to offer. (id:55093)
Right At Home Realty
1503 - 18 Harrison Garden Boulevard
Toronto, Ontario
Client RemarksFabulous Shane Baghai Built 1 Bedroom Condo With A Beautiful North View. Approximately 540 Sq.Ft., Open Balcony, View, Ensuite Laundry.Bldg Has Fitness Facilities, Indr Pool, Billiard Room, 24Hr Security. Steps To Shops, Restaurants, Subway, Cinema.& All Amenities. (id:55093)
RE/MAX Imperial Realty Inc.
15 Wallick Drive
Trent Hills, Ontario
Discover the opportunity to create your dream country retreat with this unique 3-bedroom, 2-bath steel barndominium, perfectly situated on over an acre of land. Designed with durability and efficiency in mind, this home is framed and insulated with spray foam, offering a solid foundation for your finishing touches. The property is off-grid and powered by solar panels, making it an excellent choice for those seeking a sustainable lifestyle and independence from traditional utilities. The expansive open-concept design of a barndominium provides endless potential to customize living spaces exactly how you envision them whether your after a modern farmhouse feel, rustic charm, or a sleek contemporary finish. Nestled in a tranquil country setting, the property offers plenty of space for gardening, hobbies, or simply enjoying the outdoors, while still being within a reasonable drive of amenities. This is a rare chance to complete a home to your own standards and style, while enjoying the benefits of energy efficiency and country living (id:55093)
Sutton Group Quantum Realty Inc.
612 - 2220 Lakeshore Boulevard W
Toronto, Ontario
Rarely available three-bedroom, two-washroom corner unit with unobstructed south-west views . The suite features over 900 sq.ft of living space plus 240 sq.ft balcony, 9 ft ceilings, floor-to-ceiling windows, laminate flooring throughout, and an open-concept living and dining area ideal for entertaining. The modern kitchen includes stainless steel appliances, a built-in microwave and dishwasher, and the unit comes equipped with ensuite washer and dryer. One parking spot and locker included with the unit.Residents enjoy access to an indoor pool, sauna, gym, massage rooms, a rooftop terrace with BBQ areas, and visitor parking. The building is connected to an unbeatable selection of conveniences: Metro, Shoppers Drug Mart, TD Bank, Scotiabank, Starbucks, and multiple restaurants, all located right at the base of the building.Located in the highly sought-after Humber Bay Shores community, this home offers TTC at your doorstep, quick access to the Gardiner Expressway, and is only 15 minutes from downtown Toronto. With shopping, waterfront trails, parks, and urban conveniences all around, this unit provides exceptional comfort and lifestyle in one of the city's most desirable neighbourhoods.Pictures are taken before tenant moved in. (id:55093)
Skybound Realty
50 Darras Court
Brampton, Ontario
Welcome to this beautifully maintained 3+1 bedroom townhouse located in one of Brampton's most convenient and sought-after areas. The inviting foyer opens to a bright living room with high cathedral ceilings and pot lights, creating a warm and spacious atmosphere. The functional layout includes a walkout to a private patio, perfect for entertaining or relaxing outdoors. The finished basement offers additional living space and features an upgraded laundry area with a sink for added convenience. Ideally situated close to major highways (407, 410, 401), public transit, the GO Station, hospital, parks, and shopping. Enjoy easy access to downtown Toronto while living in a family-friendly community that truly has it all. (id:55093)
RE/MAX Plus City Team Inc.
RE/MAX Solutions Barros Group
309 - 2 Kinsdale Boulevard
Toronto, Ontario
Discover This Large and Spacious One-Bedroom Unit, Boasting Over 700 Sq. Ft. of Comfortable Living Space, Situated In Charming and Highly Sought-After South Etobicoke. This Rarely Available Unit is Perfect For Those Looking For a Peaceful, Residential Setting With All the Conveniences of Urban Living. Located In A Quiet, Tree-Lined Neighborhood, This Apartment is Surrounded By Several Beautiful Parks and Scenic Trails, Making It Ideal For Nature Lovers and Outdoor Enthusiasts. Whether You Enjoy Morning Jogs, Evening Strolls, or Weekend Picnics, The Lush Greenery Just Steps From Your Door Provides a Serene Escape From City Life. (id:55093)
RE/MAX Hallmark Realty Ltd.
311 - 6 Drummond Street
Toronto, Ontario
LIVE in the Heart of MIMICO in your very own chic urban ROYAL TOWN!! Located in Etobicoke's Mimico neighbourhood, Royal Towns are moments away from breathtaking paths along the waterfront, short walk to GO station, minutes to TTC, Gardiner/427, schools (St.Leo & John English) (Humber College) shops, restaurants, parks . (NO FRILLS) (Sam Remo) (Humber Bay Park). A small complex with only 104 units built in 2017 by Icon your Windsor Model offers convenience as a ground floor town with a walkout to your own private terrace allowing plenty of natural light and adding to your living space. Interior finishes and touches in this open concept condo include a sophisticated colour palette, laminate floors, quartz counters, tiled backsplash, stainless steel appliances, en-suite laundry and enjoy an extra 90 sq ft of living space on the private terrace for BBQs and entertaining! Add to that a locker for additional storage and the comfort and security of an underground parking spot and LIFE could be a DREAM in your very own ROYAL TOWN condo!! (id:55093)
Royal LePage Meadowtowne Realty
4 Robert Speck Parkway
Mississauga, Ontario
Professional Office Space For Rent In The Prestigious Mississauga Executive Centre, Located In The Heart Of Square One. This Opportunity Includes Your Own Private 100 Sq. Ft. Office, Along With Access To A Shared Professional Space Of Over 1800 Sq. Ft. Within An Award-Winning Real Estate Office. Join A Thriving Environment With Over 80 Realtors, Staff, And Business Professionals, Offering Excellent Networking And Referral Opportunities. Gross Rent Includes Parking, Boardroom Access, Reception Desk, Seating Area, And High-Speed Internet. Ideal For Lawyers, Accountants, Mortgage Brokers, Insurance Professionals, Or Any Business Service Provider Seeking A Polished, Collaborative, High-Exposure Location. Available For Both Short-Term And Long-Term Lease. (id:55093)
Century 21 Best Sellers Ltd.
53 Slalom Drive
Oro-Medonte, Ontario
PRICED TO SELL! Welcome to 53 Slalom Rd in the serene community of Moonstone! This stunning property spans just under an acre, offering a uniquely pie-shaped lot that provides privacy and picturesque surroundings. The long, inviting driveway leads you to a spacious, level yard cleared and ready for family gatherings, garden projects, or outdoor relaxation, with mature trees creating complete privacy around the home. Step inside to discover a thoughtfully designed main floor. At the front, an inviting office or formal family room with a cozy gas fireplace sets a warm tone, while a generously sized living room offers a perfect space for entertaining or unwinding. The back of the home features an open kitchen and dining area, a convenient powder room, and a mudroom with main-floor laundry. This area leads directly to the oversized two-car garage, which includes ample storage space for all your needs. Upstairs, you'll find three spacious bedrooms and two full bathrooms. The primary bedroom is a true retreat, complete with a private walkout deck where you can enjoy peaceful morning coffee or stargazing at night. The finished basement extends your living space, with an additional bedroom featuring a second gas fireplace, ample storage, and a workshop equipped with 220-volt power perfect for hobbyists or DIY enthusiasts. This family-friendly location offers tranquility without sacrificing convenience. A quick 10-minute drive takes you to Coldwater Village, with its full range of amenities including grocery stores, a hardware store, local shopping, and a recreation centre. Plus, you're under 30 minutes from both Orillia and Barrie, making it ideal for commuters or those seeking a balance between quiet living and city access. If you're looking for a private, spacious home with easy access to urban conveniences, 53 Slalom Rd could be your perfect fit! Sellers are very motivated, bring your best offer! (id:55093)
Century 21 B.j. Roth Realty Ltd.
N609 - 35 Rolling Mills Road
Toronto, Ontario
Urban Living Meets Space & Style in Canary District's Most Desirable Corner Unit! Welcome to Suite N609 - a rare and highly sought-after true 3-bedroom corner residence at 35 Rolling Mills Rd, perfectly positioned in the heart of the vibrant Canary District. This bright & spacious 980 sq ft suite boasts floor-to-ceiling windows, 9-ft ceilings, and wide-plank laminate flooring throughout, creating an open, inviting floor plan drenched in natural light. The smart layout flows effortlessly to a generous 95 sq ft balcony with park views - the ideal spot for morning coffee, evening gatherings, or simply soaking up sun and skyline. Enjoy a modern kitchen with sleek finishes, three roomy bedrooms, each with large windows and closets - a virtually impossible find in typical condo living. This configuration offers genuine separation and privacy, perfect for families, roommates, or work-from-home lifestyles. Unbeatable Convenience: Grocery store & acclaimed restaurant right in the building, TTC transit steps away, Quick access to the Distillery District, Corktown Common, waterfront trails, parks, and the core of downtown Toronto. Included with the Suite: Owned underground parking, Locker for extra storage, Resort-Style Building Amenities: State-of-the-art fitness centre, Co-working lounge, Pet wash station, Expansive 9,000 sq ft outdoor terrace with BBQs, dining areas, and firepit. This is a rare opportunity to own a true 3-bedroom home in one of the city's most desirable and family-friendly urban communities. (id:55093)
Keller Williams Referred Urban Realty
412 - 2 Adam Sellers Street
Markham, Ontario
Beautifully well laid out and designed Gem! Look Out At The Trees From This Sun Filled Kitchen And Private Enclosed Glass Balcony! Relaxed Mornings At Your Breakfast Bar! Peaceful Neighbourhood Of Cornell! Excellent Location To Transit, Stouffville Hospital, Community Centre, Highways, Schools Shopping and More! (id:55093)
RE/MAX West Realty Inc.
10152 Yonge Street
Richmond Hill, Ontario
Rarely Offered Well Managed Property On Yonge St Consisting Of Long Term Successful Restaurant & 6 Apartments Comprised Of 1-2 Bedroom Unit, 4-1 Bedroom Units & 1 Bachelor Unit. Fully Leased. Located In A Highly Coveted & Sought After Section Of Yonge St. Excellent Street Exposure Close To All Amenities. Ideal Location. Large Lot With Lots Of Municipal Parking In Area. The Restaurant Occupies 2 Store Fronts. This Gem Offers An Outstanding Investment Opportunity With Continued Rental Growth & Asset Appreciation. Don't Miss This Opportunity. Tremendous Upside **EXTRAS** Tremendous Opportunity On Yonge St. Address is 10150 & 10152 Yonge St. Fully Leased. High Pedestrian/Vehicular Traffic Counts. 4 Parking Spots. Lots Of New Development In Neighbourhood. Well Maintained. True Pride Of Ownership. (id:55093)
RE/MAX Ultimate Realty Inc.
Main - 4 Burwell Crescent
Markham, Ontario
Welcome to 4 Burwell Cres Main. The Newly Renovated 4 Bedroom and 4 Bath Main and Second Floor Unit Is what you've been looking for! Double Garage House Located On Quiet Street In the Desirable Raymerville Community, Mins Walk To Top-Ranking Markville S.S and Ramer Wood P.S** Mins To Go Train, 407 Etr, Markville Mall, Groceries, Restaurants And Parks. Tenant to Pay 70% of Total Utilities and 2 parking spots included ** This is a linked property.** (id:55093)
Century 21 Leading Edge Realty Inc.
222 Ridge Way
New Tecumseth, Ontario
Welcome to 222 Ridge Way, A Showpiece Home in Alliston's Prestigious Briar Hill Community! Discover nearly 3,000 sq. ft. of beautifully finished living space in this exceptional 4-bedroom, 3-washroom family home, loaded with almost $200,000 in premium builder upgrades and thoughtful custom finishes throughout. Step inside to find a bright, elegant interior featuring coffered ceilings, hardwood floors, crown molding, and stone countertops. The gourmet eat-in kitchen boasts a gas range, stylish cabinetry, and a walkout to a spacious deck-complete with a gas BBQ line-perfect for effortless indoor-outdoor entertaining. A butler's pantry with direct garage access adds convenience and functionality. Every closet is enhanced with custom closet organizers, offering impressive storage and organization. Additional features include central vacuum, upscale lighting, and quality finishes that elevate every corner of the home. A fully finished basement with Walk-Out to the backyard. The exterior is just as impressive: A stunning Stone exterior, a beautifully landscaped lot with an interlock driveway and walkway, providing exceptional curb appeal and a welcoming first impression. Located in one of Alliston's most sought-after neighbourhoods, this home is a true blend of luxury, comfort, and craftsmanship. Move in and enjoy the lifestyle you've been waiting for at 222 Ridge Way. Let this be your next chapter! (id:55093)
Royal LePage First Contact Realty
6280 Main Street
Whitchurch-Stouffville, Ontario
6282 Main St offers a versatile mixed-use layout suitable for both residential and commercial use, enhanced by recent updates such as new flooring and fresh paint. Its configuration provides flexibility for an investor or owner-occupier to adapt the space to a variety of CM1-permitted. Can be Professional Office, Restaurant, Café while benefiting from its downtown Stouffville location. Must be sold with 6282 Main St and cannot be purchased separately. (id:55093)
RE/MAX Excel Realty Ltd.
6282 Main Street
Whitchurch-Stouffville, Ontario
The west side (6280 Main St ) presents a strong mixed-use opportunity with a commercial/retail frontage a accommodation, making it ideal for generating steady income or operating a business in a high-visibility area. The property benefits from onsite parking, CM1zoning, and proximity to downtown amenities, offering both functionality and long-term value. This side must be purchased together with the west side and is not offered as a standalone sale. (id:55093)
RE/MAX Excel Realty Ltd.

