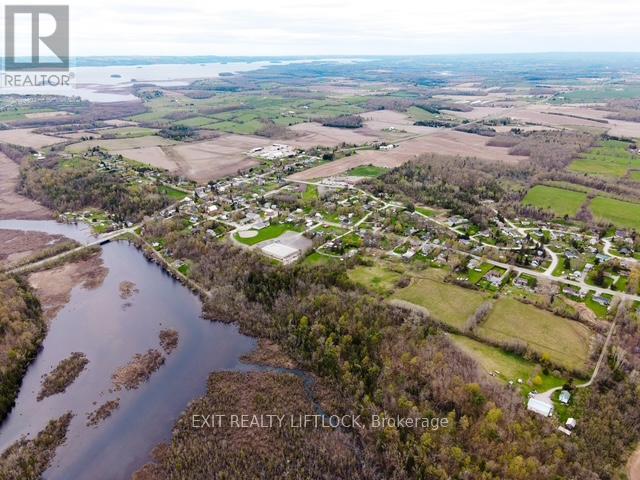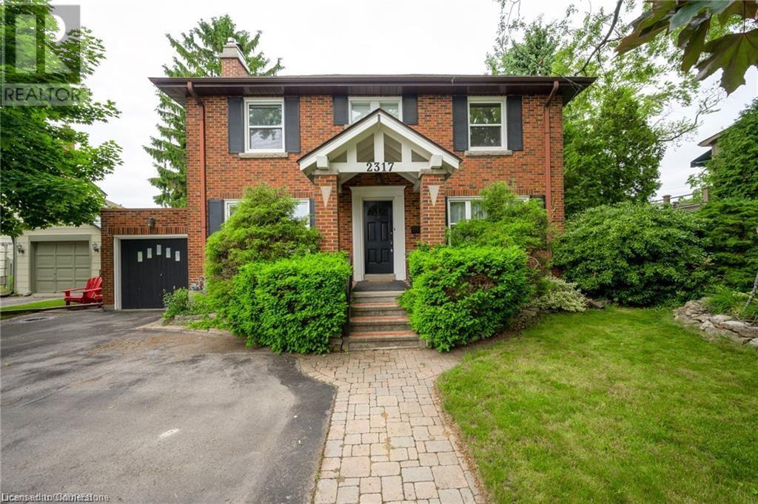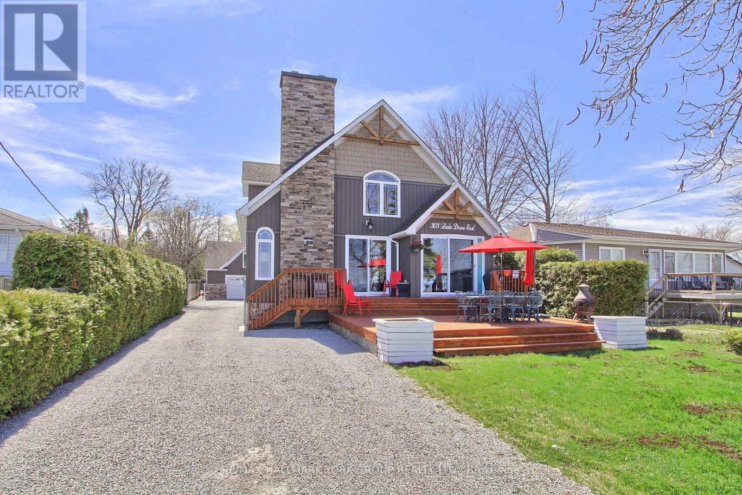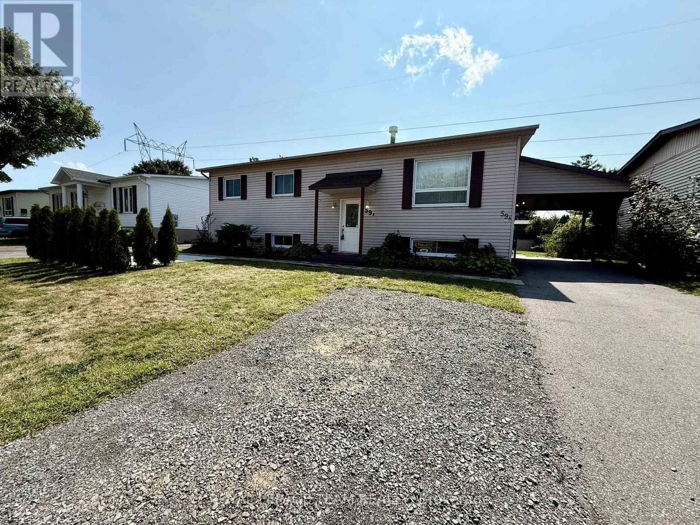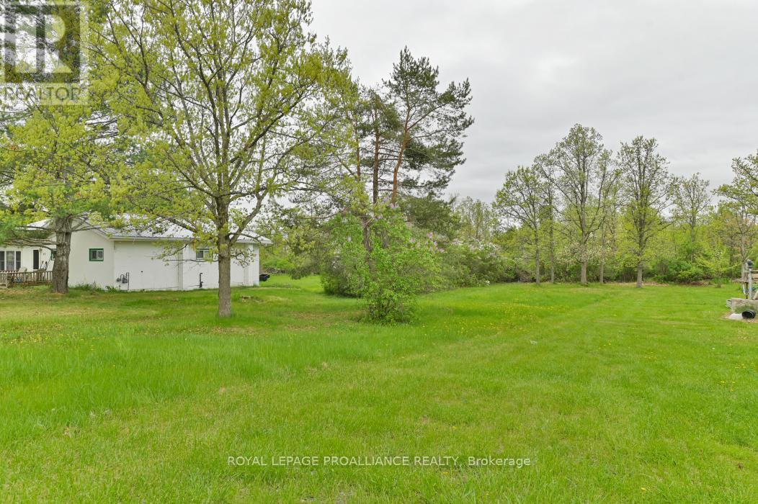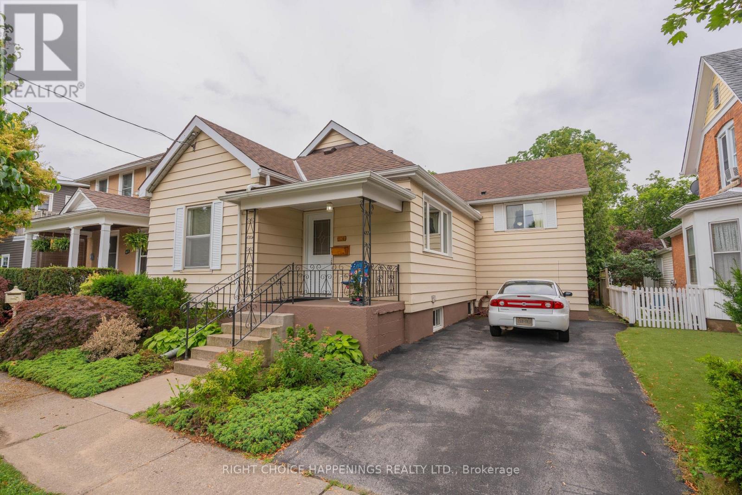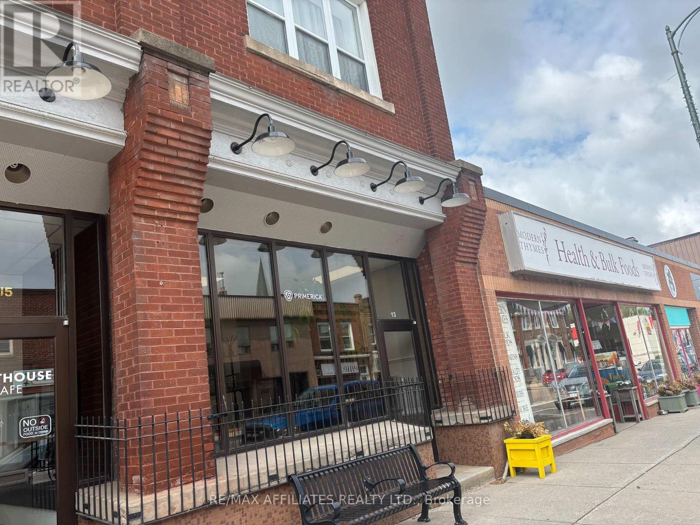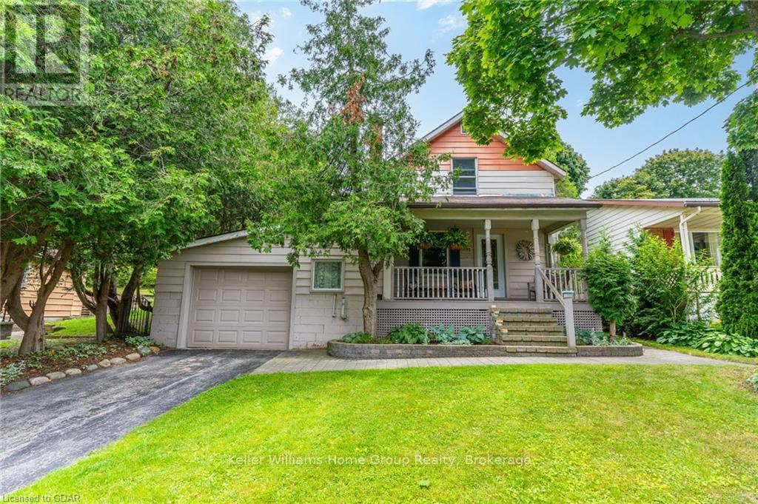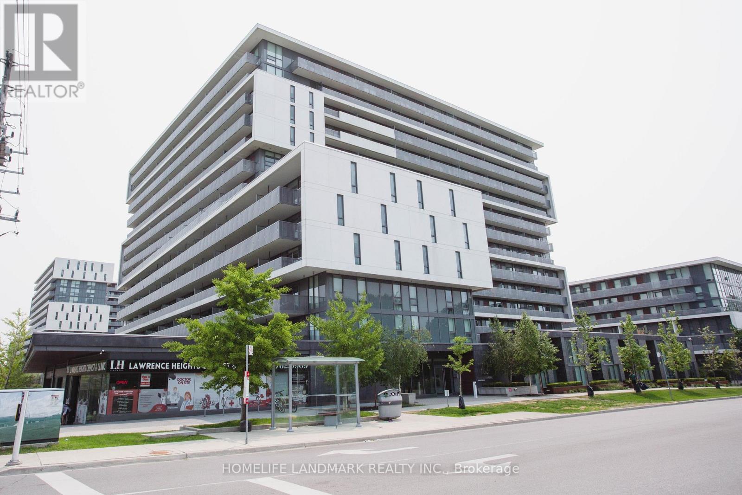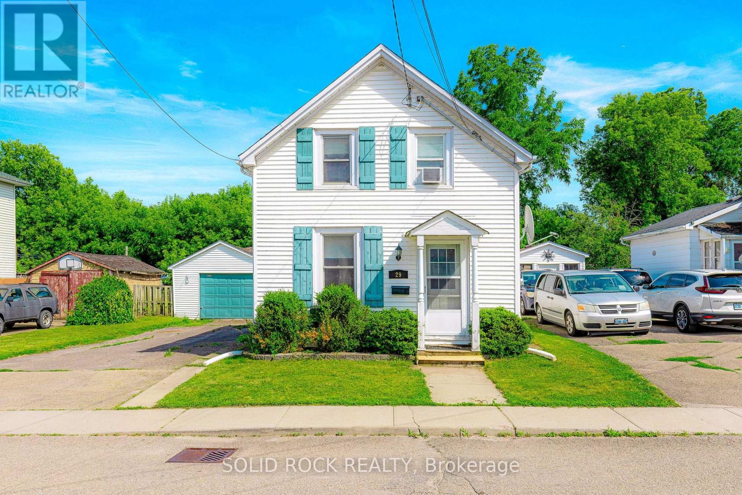0 Heritage Line
Otonabee-South Monaghan, Ontario
FOR SALE - 16 Lot Residential Development. Located in the charming Hamlet of Keene, a short drive away from the City of Peterborough, this 13.7 acre property offers a rare and exciting residential development opportunity. APPROVED for a 16-lot Plan of Condominium, this land is primed for creating a new community in an ideal location. Benefit from municipal water hookup and natural gas availability. All of Keene's amenities, including Keene General Store, LCBO, Library, Restaurants, Hockey Arena, Public Boat launch and the highly regarded North Shore Public School, are in walking distance. This development combines the peaceful charm of rural living with modern conveniences, making it a perfect opportunity for builders, developers, and investors alike. Don't miss the chance to create something special in this growing and sought-after community. (id:55093)
Exit Realty Liftlock
2317 Lakeshore Road
Burlington, Ontario
This charming 2-storey all-brick home offers lake views and is conveniently located near downtown Burlington. This home has be views of Lake Ontario from almost every room. Featuring hardwood floors throughout, the main floor includes a living room, a formal dining room, and a galley-style kitchen with granite countertops and stainless steel appliances. The family room, complete with a gas fireplace, overlooks the lush and private backyard. A 2-piece powder room is also on the main floor. On the 2nd floor, you'll find 3 generous bedrooms and a 5-piece bathroom with a pedestal sink and soaker tub. The fully finished basement boasts ceramic floors throughout the recreation room, pot lighting, and a workshop that can easily be converted into a 4th bedroom. Additionally, the basement features a laundry area, a 4-piece bathroom, and direct access to the garage. Situated across from million-dollar homes, this residence offers easy access to the lake. It is close to downtown Burlington, shops, top restaurants, shopping malls, Spencer Smith Park, the Burlington Waterfront Trail, schools, and public transit, with easy highway access to the QEW and 403. (id:55093)
Real Broker Ontario Ltd.
2 Beaverbrook Avenue
Toronto, Ontario
This property is located on one of the most desirable areas in Etobicoke, The Glen Agar neighborhood, with some of the most top rated schools around the corner such as Saint Gregory Elementary . The home consists of 3 bedrooms, 2 full bathrooms, 2 kitchens with granite countertops, stainless steel appliances, hardwood flooring, pot lights, crown moulding, open concept finished basement with potential to add a bedroom for in-law suite, large laundry room with washer and dryer . As you walk outside you reach a backyard retreat Oasis out door kitchen for gathering family or those special friends to entertain, Granite Patio table with patio chairs, BBQ, garden sheds .Private driveway that fits 4 cars with a two car fully insulated and heated garage with a foundation ready to build on top if desired.. This is truly a gem. Close to so many amenities such as malls, plazas, restaurants, city transit, go train, major highways 401,409, 427, QEW, Eglinton LRT, Airport Road , minutes away from Sherway Gardens Mall and downtown Toronto. (id:55093)
RE/MAX Ultimate Realty Inc.
209 - 80 Sandcastle Drive
Ottawa, Ontario
Welcome to this spacious and beautifully maintained 2-bedroom, 2 FULL bathroom condo, a rare gem in the building, offering two bathroom ensuites , while most units feature only one full and one half bath. Situated on the second floor for easy access to garage parking and amenities, this bright, east-facing unit is bathed in warm morning light and thoughtfully updated for modern comfort. Step inside to find engineered hardwood flooring (2022) throughout the main living areas and brand-new plush carpeting in both bedrooms (2025), creating the perfect blend of style and coziness. Freshly painted (2025) with soft, neutral tones, the home feels airy and inviting. The bathrooms were tastefully renovated (2017) with granite countertops, tile surround and glass doors, offering a touch of luxury in your daily routine. Enjoy an abundance of closet space and storage throughout. This well-managed building offers a long list of lifestyle amenities: fitness area, library, guest suite, secure bike room, outdoor pool and convenient main floor laundry. Perfectly located close to the Queensway Carleton hospital, transit, and everyday essentials, this home is an ideal blend of comfort, convenience, and exceptional value ready to welcome you home! (id:55093)
Coldwell Banker Sarazen Realty
303 Lake Drive East Drive
Georgina, Ontario
Stunning Fully Furnished Two Story Lake Home With Incredible Sunrise and Sunset Views. Enjoy The Summer with Lake Access to Boating, Swimming, Fishing , Parks And Public Beaches. Enjoy Walks Around The Lake, For Winter Fans There Is Skiing and Ice Fishing. Conveniently located 10 Minutes From Hwy 404. The Home Features Vaulted Ceilings, Fireplace, Shared Access To Private Dock. Custom Kitchen With A Large Quarts Island, Large Pantry. Main Level Primary Bedroom With Walk out To The Deck, 2nd Bed Room Has 2 King Size Beds And Large Walk-in Closet, 3rd Bedroom With King Size Bed , Large Window Overlooks the Lake. Three (3) & Six (6) & Twelve (12) Month Lease are Available. (id:55093)
RE/MAX Hallmark York Group Realty Ltd.
12 Canada Ave
Blind River, Ontario
Vacant lot, Blind River, ON. Buyers to do due own diligence. (id:55093)
Exit Realty True North
108 - 195 Merton Street
Toronto, Ontario
Stylish 1 Bedroom + Den Condo w/ Private Terrace in Midtown, Davisville Village.This spacious 1-bedroom + den ground-floor suite offers indoor comfort and outdoor living. Includes underground parking, locker, personal bike rack, and all-inclusive maintenance fees covering heat, hydro, water, and A/C.The open living/dining area features laminate floors, crown molding, and walkout to a private terrace. The kitchen has stainless steel appliances, tiled floors, ample cabinetry, and a breakfast bar.The private bedroom fits a king-sized bed and features a walk-in closet. The den includes built-in cabinetry, a second walkout, and works perfectly as a home office, creative space, or nursery.A 3-piece bath with walk-in shower and vanity is conveniently located off the main living area. In-suite stacked washer and dryer provides added convenience.Amenities: 24-hour concierge, gym, yoga studio, party room, library, sauna, BBQ terrace, visitor parking, and pet-friendly. EV charging available through the building.Location: Steps to Davisville Subway, Eglinton LRT, shops, restaurants, cafes, Beltline Trail, and major routes.Move-in ready with ideal layout, outdoor space, and unbeatable location. (id:55093)
Real Estate Homeward
B - 59 B Woodwind Crescent
Ottawa, Ontario
This beautiful 2 bedroom, 1 bathroom lower unit of a single home located on a quiet street and friendly neighbourhood. Lots of natural light ! Unit was redone in 2023 and equipped with newer appliances (stove newer) & in-suite laundry. Open concept kitchen with plenty of cabinet space, large living area and lots of pot lights throughout. Two decent size bedrooms with big windows. Flooring is High-end vinyl plank flooring. One parking spot is included. Lower unit can control its own heating/cooling thermostat. . Tenant has access to front yard with patio. Walking distance to transit, grocery & parks! This property is very well maintained with a tenant on upper level. Parking is beside the driveway. Move in ready and available Sept 1, Flooring: Vinyl, Deposit: 4200 Photos taken prior to current Tenant. A/C and Heating is Heat Pump, with Baseboard as backup (id:55093)
Royal LePage Team Realty
Main Floor - 35 Stoneton Drive E
Toronto, Ontario
2 Bedroom Main floor High Demand Location-Steps To Scarborough Town Centre, Schools, Grocery, Public Library And Parks Close By. Recently Painted, Upgraded Washroom/Kitchen, Beautiful Hardwood Floors, Open Living Room And Dining Room Areas, Stainless Steel Appliances, Shared Laundry with 24 hours access, Extra Parking With Detached Garage For Storage, And A Fully Fenced Backyard To Enjoy The Long Hot Summer Evenings! Safe, Family Friendly Neighbourhood. "No Students" Utility extra- 60% shared with the basement. TTC and GO 1 minute walk (id:55093)
Homelife/miracle Realty Ltd
0 Victoria Street
Marmora And Lake, Ontario
Residential Vacant Lot for sale on Quiet Road in Marmora and Lake. This peaceful residential vacant lot offers the ideal setting to build your dream home or a relaxing weekend retreat. Located just minutes from Highway 7, the property provides both convenience and a tranquil atmosphere in the charming community of Marmora and Lake. The location is perfect for commuters, with just a two-hour drive to Toronto, two and a half hours to Ottawa, and only forty-five minutes to Highway 401 at Belleville. The municipality has confirmed that services are available at the lot line; however, buyers are advised to conduct their own due diligence regarding building approvals. Outdoor enthusiasts will appreciate the proximity of Crowe Lake and Crowe River, both offering public access for boating, swimming, and fishing just minutes from the property. This is a unique opportunity to enjoy the beauty and peace of nature while remaining close to major routes and essential amenities. (id:55093)
Royal LePage Proalliance Realty
189 Rolph Street
Tillsonburg, Ontario
Renovated Victorian Charm Backing Onto Ravine & Kinsmen Participark. Welcome to 189 Rolph St, a beautifully remodelled Victorian home where timeless character blends seamlessly with quality modern upgrades completed with city permits for peace of mind. Set on a spacious ravine lot with mature trees, this property offers a beautiful backyard, perfect for nature lovers and families alike. Located in the sought-after Westfield School District, close to the hospital, shops, and dining, this move-in ready home combines old world charm, everyday functionality, and a peaceful natural setting. Step inside to a welcoming foyer featuring the original wood staircase, baseboards, and trim that preserve the homes classic appeal. Large windows fill the main floor with light, highlighting a bright living room, formal dining room, private bedroom, and convenient 2-piece bath. The updated kitchen includes a spacious walk-in pantry and opens to a vaulted-ceiling bonus room ideal as a home office, family room, or games room with its own separate entrance and patio doors to the backyard oasis. Interior access to the single-car garage adds extra convenience.Upstairs youll find three generous bedrooms, a modern 4-piece main bath, second-floor laundry, and a private primary suite with its own 3-piece ensuite. Major systems including electrical, plumbing, and flooring have all been updated plus a municipal sewer connection ensuring turnkey comfort for years to come.Relax on the welcoming front porch or unwind in the serene backyard backing directly onto the ravine and trail. With 2,117 sq ft of living space, classic Victorian details, and thoughtful renovations, this is a home you'll love coming home to inside and out. CLICK ON THE MULTIMEDIA BUTTON FOR MORE PHOTOS, INTERACTIVE FLOOR PLANS AND VIDEO! (id:55093)
RE/MAX A-B Realty Ltd Brokerage
104 Albert Street
St. Catharines, Ontario
Lovingly maintained by the same family for over 60 years, this charming 4-bedroom, 2-bathroom multi-level home is filled with character, warmth, and an abundance of natural light from large windows throughout. Thoughtful updates have been made where they count including a newer roof (2018), central air, and water heater (2023) offering peace of mind and minimal maintenance. Nestled in a convenient downtown location, this home is a rare find for those seeking comfort, history, and move-in-ready living. (id:55093)
Right Choice Happenings Realty Ltd.
13 Russell Street E
Smiths Falls, Ontario
Excellent commercial space available for lease Sept 1 on Russell Street E in Smiths Falls. Walk in to a bright and inviting reception area with conference room or waiting room. The hallway leads to two nice size offices or could be exam rooms or treatments rooms. There is a restroom for customers or clients at the end of the hall. There is also a staff room with a small kitchenette and an additional bathroom. This space is flexible in it's usage. It's clean and bright and approximately 980 sq ft. (id:55093)
RE/MAX Affiliates Realty Ltd.
102 - 262 St. Helen's Avenue
Toronto, Ontario
Homeownership has never been so easy or looked this good. 262 St. Helens Avenue, in the coveted Dufferin Grove community, offers the perfect blend of condo convenience and home-like space. Just off vibrant Bloor St. West, this 2-storey, 3-bedroom, 2-bathroom home truly suits everyone. Unit 102 is incredibly spacious, and is ideally located near commuter lines, public transit, Pearson Airport, shops, schools, parks, and more. This stunning space is tucked into the citys core. A south-facing, spacious front patio creates great curb appeal. Inside, the freshly painted main level features trendy slate tile and hardwood throughout. The large living room is ideal for cozy nights in, book clubs, playdates, or socializing with friends before a night out in the big city. Around the corner, the kitchen and dining area combine quartz counters, modern finishes, and ample storage. Walk out to your second patio from the dining room perfect for summer days. A bright powder room and stacked washer/dryer complete the main floor. Upstairs, three beautifully designed bedrooms with hardwood floors, complementary tones, feature walls, and standout lighting await. The 4-piece bath is spa-worthy stunning tile, high-end fixtures, and room to unwind. With an owned parking spot just steps from your door, this home truly has it all. Get ready to fall in love. (id:55093)
RE/MAX Hallmark First Group Realty Ltd.
N808 - 120 Bayview Avenue
Toronto, Ontario
Gorgeous unit in this Canary Park Condo! This unit has unobstructed views OVERLOOKING THE 18 ACRE CORKTOWN COMMONS PARK. Open Concept design/floor plan with engineered hardwood flooring, European Style Kitchen with Integrated Appliances and Caesarstone Counters, spacious bedroom with large window, double closet, ensuite laundry. Amazing Amenities Include Rooftop Infinity Outdoor Pool, Rooftop Deck with BBQ area, Exercise Room, Steam Room, Party Room & More! Fabulous Canary District Community offering, Wide sidewalks with Street Art, Restaurants, Union Station, Distillery District, St Lawrence Market, Waterfront, New Ontario Line, Biking Trails close by & so much More. Bonus Maintenance Fee includes Beanfield Internet. Desirable/Lucky Unit Number N808 (id:55093)
RE/MAX Hallmark Realty Ltd.
308 - 33 Frederick Todd Way
Toronto, Ontario
Welcome to Upper East Village Leasides Premier Luxury Condominium! Experience upscale living just steps from TTC transit, Laird LRT station, Sunnybrook Park, top-rated schools, fine dining, premium retail, and more. This sun-filled 1-bedroom + den suite offers a spacious layout with a private balcony, perfect for modern city living. Enjoy exceptional building amenities including a 24-hour concierge, indoor swimming pool, fully equipped cardio and weight room, outdoor lounge with fire pits and BBQ, and an elegant private dining space. Conveniently located near the DVP, Sunnybrook Hospital, Aga Khan Museum, and Edwards Gardens this is luxury and lifestyle combined. (id:55093)
Home Standards Brickstone Realty
891 Mcdonald Avenue
Kincardine, Ontario
Charming 2-Bedroom Home Just One Block from the Beach in Kincardine Prime Location: Minutes from the beach with easy access to the sandy shores, perfect for morning strolls, beach days, and sunset views. Nestled in the picturesque town of Kincardine, this delightful 2-bedroom, 1-bathroom home offers the perfect blend of comfort and convenience, located just one block from the stunning shores of Lake Huron. Main floor living consists of a cozy living room for relaxing combined with a dining room for entertaining and sharing meals. The well-appointed kitchen features updated cabinetry, modern appliances, and a convenient layout, making meal preparation a breeze. A laundry room/mud room are conveniently located off of the kitchen. Upstairs you will find two large bedrooms and an updated bathroom The private backyard provides a quiet escape with a patio for outdoor dining, and space for gardening or recreation. Located close to local shops, restaurants, and schools, ensuring all your daily needs are within easy reach. Whether you're looking for a year-round residence or a vacation getaway, this charming home offers a beachside lifestyle in a beautiful, vibrant community. Don't miss your chance to own a piece of paradise in Kincardine! (id:55093)
Keller Williams Home Group Realty
302 - 701 Sheppard Avenue W
Toronto, Ontario
Welcome to this bright and spacious 2-bedroom + enclosed den, 2-bathroom suite at the well-regarded Portrait Condos. With nearly 1,100 sq. ft. of thoughtfully laid-out interior space and a full-length, 185 sq. ft. south-facing balcony, this home offers everyday comfort, practical design, and a peaceful garden view. Natural light pours into the open-concept living and dining area, which connects seamlessly to the kitchenrenovated in fall 2022featuring stainless steel appliances, granite counters, a touch-less faucet, tile backsplash, and a centre island thats great for cooking, working, or catching up over a glass of wine. The den has a proper door, making it a great option for a home office, reading nook, or guest space. The primary bedroom includes a walk-in closet and a 4-piece ensuite, while the second bedroom is generously sized and filled with light. Freshly painted and well maintained, the unit also includes remote-controlled custom blinds and a premium oversized parking space with direct access to a private locker rooman uncommon and very handy feature. The building is also 100% smoke-free and known for its quiet, well-managed environment. Amenities include a 24-hour concierge, gym, rooftop terrace, party room, and ample visitor parking. You're steps from everyday essentials like Tim Hortons, Metro, and Starbucks, and a quick walk to Sheppard West Station. Easy access to Allen Road, the 401, and Yorkdale makes getting around the city a breeze. If you're looking for a well-cared-for condo in a location that truly works, this one checks all the boxes. (id:55093)
Real Estate Homeward
1522 - 160 Flemington Road
Toronto, Ontario
The Yorkdale Condo Penthouse Split Bedroom Plan Uptowns Favourite Neighbourhood To Live Located On The Subway Line Just Off Of Hwy 401 & The Allen Expwy, 10 Mins North To York U 13 Mins South To Uoft & 20 Mins South To Ryerson Steps To Yorkdale Mall Gourmet Restaurants Entertainment & Urban Convenience High End Finishes Floor To Ceiling Windows Cartier 2 Model.Luxury Building With Fantastic Amenities. Comes With Parking And Locker! No Smoking Building! (id:55093)
Homelife Landmark Realty Inc.
29 Edgewood Avenue
Brockville, Ontario
Picture yourself pulling into 29 Edgewood Avenue and stepping into a story that began in 1880, a story that has only gotten richer with time. Nestled on a generous double lot in the heart of Brockville, this home greets you with vintage charm and modern-day promise, inviting you to make memories in every corner. Imagine weekend barbecues on the patio, cannonballs into the above-ground pool on scorching July afternoons, and lazy evenings watching the kids explore the sprawling backyard. If you've ever loved the rumble of a train rolling by, you're in luck: your fenced-in backyard backs onto Brockville's Central Rail Line, offering a front-row seat to passing locomotives and a reminder of our towns storied roots. Inside, the heart of the home shines with a bright, functional kitchen, complete with a handy island and all appliances included, while the main-floor laundry and powder room keep daily life effortless. Upstairs, two sunlit bedrooms and a versatile bonus space give you options: a third bedroom, a home office, or the nursery you've been dreaming about. The cleverly placed four-piece bath bridges the primary and second bedrooms, a nod to the home's original layout that adds flow and character. Yes, there are some projects to tackle and cosmetic updates to dream up, but that's all a part of the adventure that is homeownership. Ideal for first-time buyers, this property has been priced to leave room for all of your DIY projects and materials, a chance to build instant equity with a little elbow grease and your personal touch. With a detached garage for weekend projects, curb appeal that sparks smiles every morning, and a friendly, stay-awhile neighborhood, 29 Edgewood Avenue is more than a house, it's a chance to claim your little slice of Brockville and become a part of its story. Charming, spirited, and brimming with what ifs, this address is more than an entry on a map; it's the beginning of something profound. Go ahead, and make it yours. (id:55093)
Solid Rock Realty
1323 - 500 Doris Avenue
Toronto, Ontario
Grand Triomphe 2 By Tridel! South East Corner Suite. Excellent layout with 2 Split Bedrooms. 880 Sqft. Immaculate Condition. Open Concept Kitchen With Granite Counter Top. Five Star Amenities, Including Concierge, Pool, Sauna, Gym, Theatre, Party Room, Virtual Golf, Guest Room & Much More!! (id:55093)
Homelife Landmark Realty Inc.
491 Kuiack Lake Road
Madawaska Valley, Ontario
Kuiack Lake - Kasuby. 125' frontage and over 1.6 acres. 3 bedroom cottage with two bedrooms and a full four-piece bath on main floor, while the upper level features a spacious bedroom with a sitting area. Mostly furnished and ready to enjoy, the property has direct access to a large walk-out basement for storage.Tucked into a quiet corner of Kuiack Lake, this east-facing cottage offers peaceful mornings with beautiful sunrises. Outside, you'll find a sandy beach and a large dockideal for relaxing or swimming. Good privacy and a tranquil atmosphere make this a great retreat. Gas-powered motors arent allowed on the lake, helping maintain a calm and quiet setting. (id:55093)
RE/MAX Country Classics Ltd.
228 - 55 Duke Street W
Kitchener, Ontario
Embrace the vibrant pulse of Kitchener's urban core with this exceptional condo, a sanctuary that seamlessly blends sophisticated indoor living with unparalleled outdoor convenience. Step onto your private, expansive 336 sq ft terrace a rare gem in condo living envisioning a personal oasis for serene relaxation, cultivating a garden, or simply basking in the open vista; a true extension of your living space that caters perfectly to pet owners desiring the joys of a backyard without the demands of upkeep. The residence itself boasts a sleek design, featuring soaring 9'11" ceilings, elegant stone countertops, premium tile work, designer cabinetry, and stylish laminate plank flooring, complemented by the convenience of in-suite laundry, creating an atmosphere of refined comfort. Beyond the condo's walls, a world of premium amenities awaits, designed to enrich your lifestyle. Prioritize your well-being with access to a comprehensive fitness zone, including a spin room, a rooftop running track offering panoramic city views, and an open-air yoga space for mindful practice. For pet owners, a dedicated pet spa and adjacent dog run provide the ultimate in convenience and care. Simplify your daily routine with electric car charging stations, a car wash bay, and a dedicated bike fixit room. Entertain in style on the terrace with its BBQ and lounge area, or simply soak up the sun on the sunbathing terrace. The building's concierge service ensures seamless living, while a ground-floor co-working space caters to the modern professional. Connectivity is effortless, with LRT stops just moments away, providing swift access to Kitchener-Waterloo's abundant offerings. Embrace a walkable lifestyle, with the thriving tech hub, diverse culinary scene, curated boutiques, verdant parks, scenic trails, and the cultural heart of Victoria Park all within easy reach. Click on additional pictures for a 3D tour. (id:55093)
RE/MAX Twin City Realty Inc.
20-28 Carraway Crescent
South Dundas, Ontario
RESIDENTIAL 5-PLEX with below market rents creating lots of potential upside for the patient investor. Each of the 5 townhomes have a separate PIN identifications (see Document section) with the required R-Plan legal survey, but the Estate's listing condition(s) state that the property will only be sold as a block of 5-three bedroom residential units; the buyer/investor must assume all tenants; the Estate will not serve any Notices on behalf of a buyer under any circumstance under RTA; once the potential buyer has reviewed the I/E statement provided by the Estate it will be possible to inspect just one of the townhomes (all units have same typical layouts); and finally once a conditional offer is accepted by the Estate all units will be made available for inspection provided the RTA guidelines are respected for additional showings. The estimated net cash flow for the 5 units before any debt service or depreciation in 2024 is estimated to be approximately $20,700 based on current rents and expenses (see your agent for further details). Seller requires "As Is" SPIS signed & submitted with all offer(s) and requires 3 full business days irrevocable to review any/all offer(s). (id:55093)
Cameron Real Estate Brokerage

