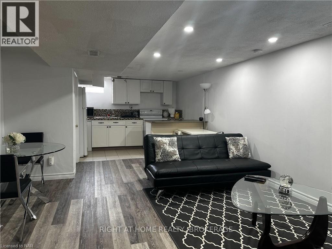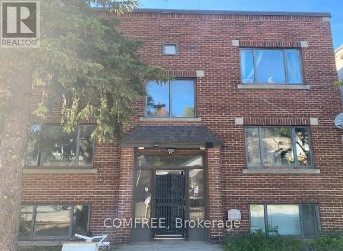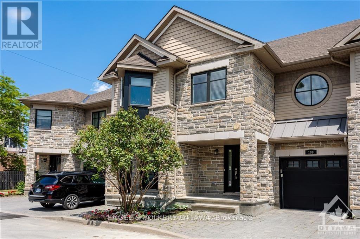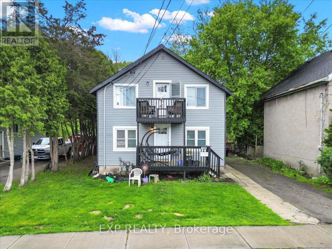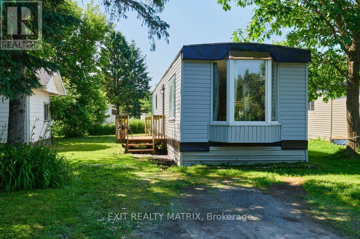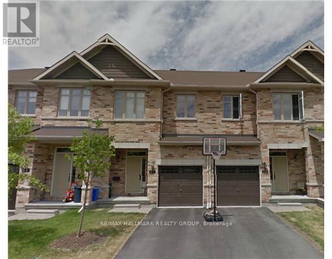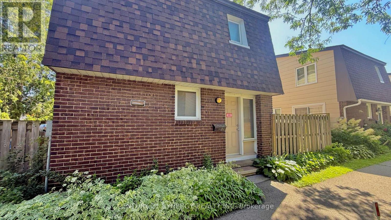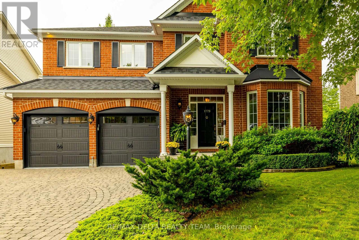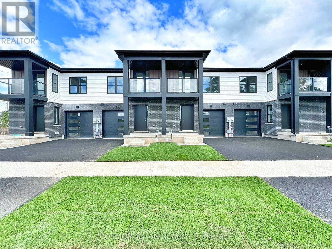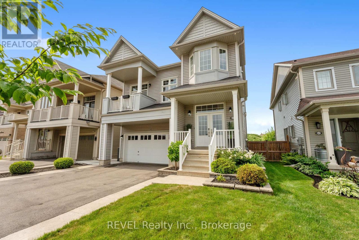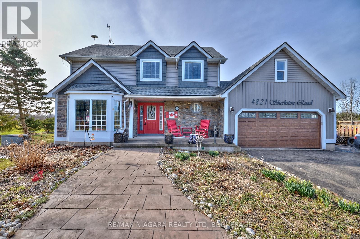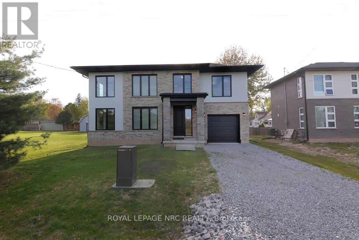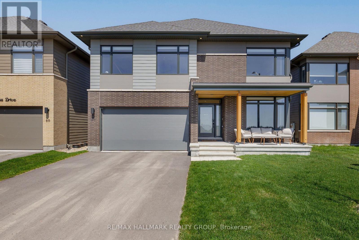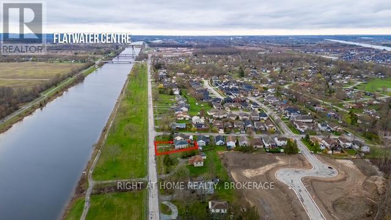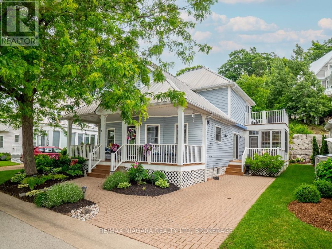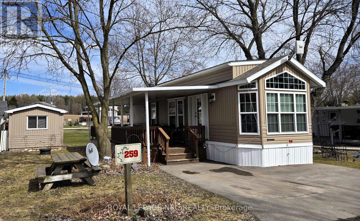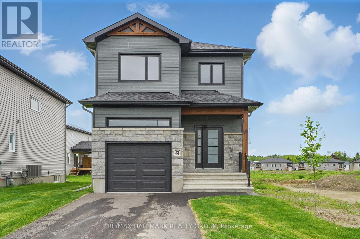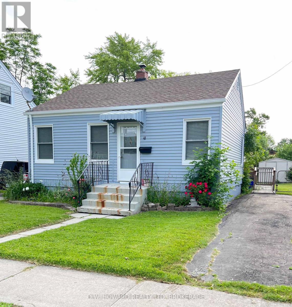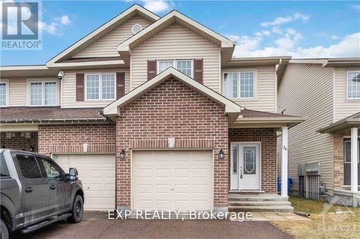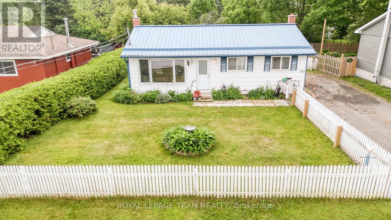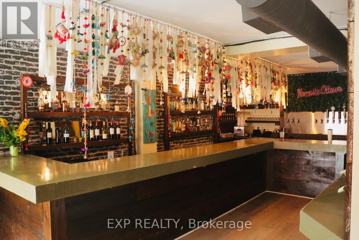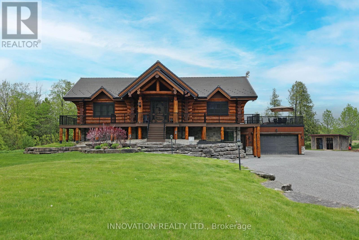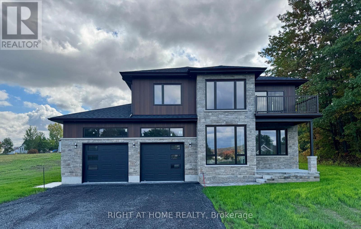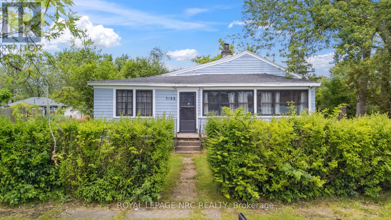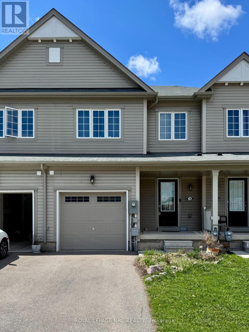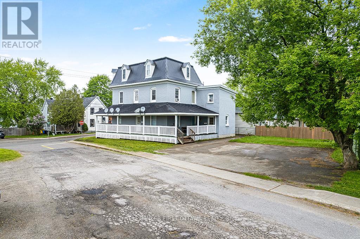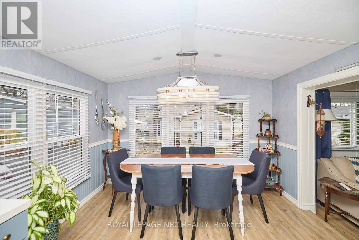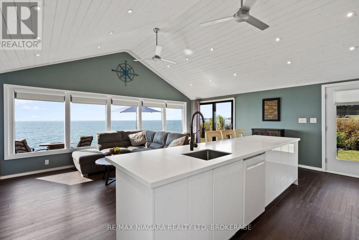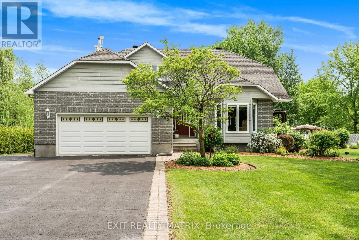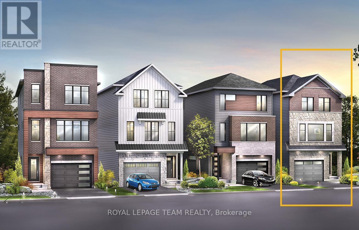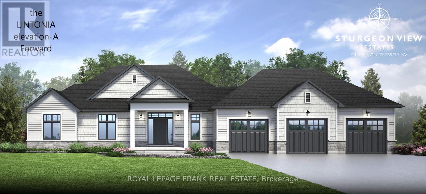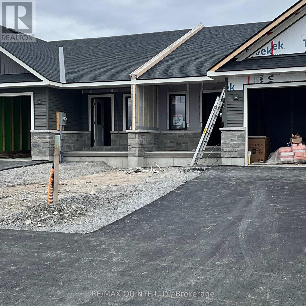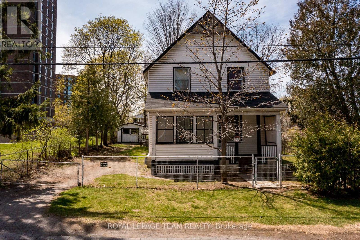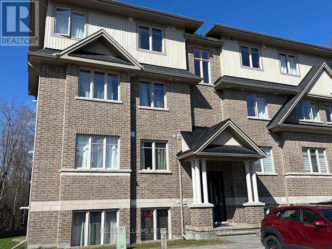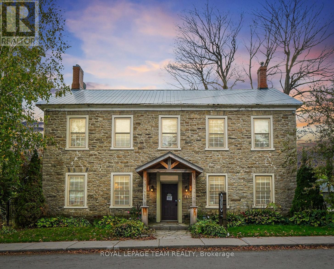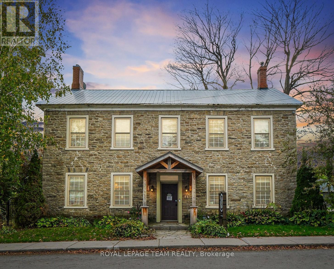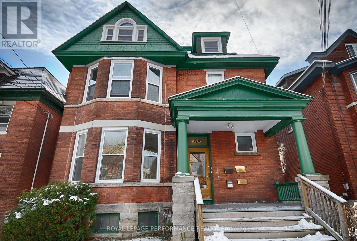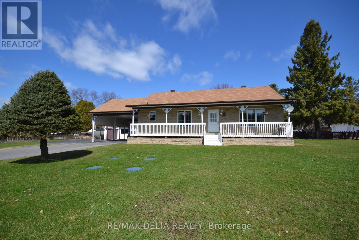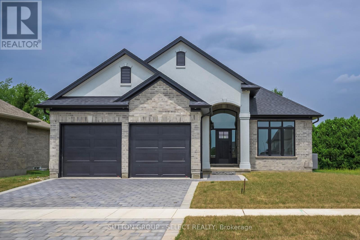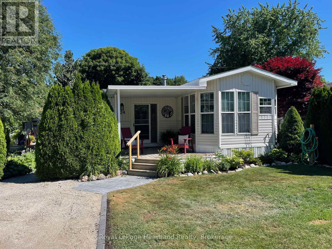Lower - 43a Beachaven Drive
St. Catharines, Ontario
Stylish Lower Unit in Port Weller Steps from the Beach. Welcome to 43A Beachaven Drive, a beautifully updated 2-bedroom, 1-bathroom lower unit in the heart of St. Catharines Port Weller community. Just minutes from Port Weller Beach, this unit offers a perfect blend of convenience and lake side charm. Enjoy easy access to local parks, trails, and the QEW, making commuting a breeze. With modern finishes, a two parking spots, in suite laundry, and a cozy atmosphere, it's an ideal retreat for those seeking a low-maintenance lifestyle near the water. (id:55093)
Right At Home Realty
90 Riverside Drive
Greater Sudbury, Ontario
Prime Investment Opportunity: The Anna 6-Plex with In-Law Suite in Sudbury Discover The Anna, a well maintained 6-plex with an additional2-bedroom in-law suite, strategically located in the heart of Sudbury. This turnkey multi-family property combines modern upgrades, reliable cash flow, and low maintenance, making it an exceptional investment opportunity. Property Highlights Configuration: Seven spacious 2-bedroom units, including one in-law suite, all fully occupied with a mix of long-term tenants at near-market rental rates. Rental Income: Unit 1: $1,600/month (all-inclusive)Unit 2: $1,650/month + hydro Unit 3: $1,450/month + hydro Unit 4: $1,450/month + hydro Unit 5: $1,300/month + hydro Unit 6: $1,350/month + hydro Unit 7: $1,620/month (all-inclusive)Laundry: $300/month Total Monthly Income: $9,720Annual Gross Income: $116,640Taxes 2025Modern Upgrades:$8974Updated kitchens and refreshed bathrooms in all units. Fresh paint and hardwood flooring in most units, enhancing tenant appeal. Six units feature private walkout porches, providing desirable outdoor living space. Cost-Efficient Operations: Six units equipped with individual hydro meters; tenants in five units cover their own hydro expenses, minimizing owner costs. New boiler installed in 2022 for reliable heating. Rented hot water tank on-site coin laundry facilities add convenience and reduce maintenance overhead. Investment Advantages: (id:55093)
Comfree
4020 Main Street
Niagara Falls, Ontario
LIVE, WORK & PLAY! THIS ADDRESS OFFERS ALL 3! FEATURES 567 SQFT STORE FRONT W/2PC BATH. UPPER UNIT IS A NICELY APPOINTED 3 BDRM WITH LARGE OPEN CONCEPT LIVING/DINING AREA AND PATIO DOORS TO UPPER DECK. LOWER UNIT IS 1 BDRM- LARGE WITH PATIO DOORS TO PATIO (COULD BE CONVERTED BACK INTO MORE STORE SPACE). AMPLE PARKING FOR 9 CARS OUTSIDE WITH 30X 25FT GARAGE HEATED WITH 24FT RADIANT GAS TUBE, 60AMP & 12FT CEILINGS, WITH LARGE GARAGE DOOR #1 9FT X 9FT WITH AUTOMATIC OPENER, GARAGE DOOR #2 9FT AND ATTACHED 14.6 X 25 STORAGE RM. WALK TO RIVER & BOAT LAUNCH AND DOWNTOWN CHIPPAWA. FURNACE 2024 (id:55093)
Realty Executives Plus Ltd
105 Montauk Pvt
Ottawa, Ontario
Clean, quiet and green.Thats the oasis-like beauty of The Hamptons, Ontarios first LEED Platinum Townhome community. Nestled in a peaceful self-contained cul de sac in Ottawa's Carleton Heights Hogs Back neighbourhood, each approximately 2400 Sq. Ft. (including basement as per builder) townhome in the The Hamptons. The home offers multi-generational and flex work-at-home living options. Enjoy abundant waterfront recreational options along the NCC Trail a short distance away. If there are cyclists, joggers, hikers, paddlers or dog walkers in your family, the Hamptons is a short stroll from Hogs Back Bridge on the Rideau River, that in turn connects to the 150 kilometre NCC Trail System, site of the popular dragon boat and music festival, Mooney's Bay Beach and Park. Minutes away from Hogs Back Park, the Rideau Canal, Carleton University and easy access to city's core. This 3 bedroom / 4 bath with finished basement (could be an extra bedroom, large media room bedroom or office on lower level), townhome with partially fenced in yard & inside access to an attached garage. Ground floor has open concept living/dining/kitchen (w/ 4 appliances), hardwood floors and gas fireplace. Second floor offers large principal bedroom w/ 5pc ensuite & walk-in closet, two other good size bedrooms & full bath. Laundry is conveniently located on second floor. Lower Level has rec room with large above ground windows, full bath and storage area. Built with green technology. Pictures are from similar unit. measurements are approx. All measurements to be verified by buyer. 24 hours on offers as Seller frequently out of town. Some photos staged and from similar unit. Virtual tour from similar unit. Floor plans of similar units in same development attached in photos. Unit will have a tenant starting from September 1 for one year -perfect if you have an investor! (id:55093)
Engel & Volkers Ottawa
1246 Prince Of Wales Drive
Ottawa, Ontario
Developers Dream Lot Prime Location Near Baseline & Prince of Wales An exceptional opportunity to build your dream development on a rare combined lot with 109 ft of frontage and 92 ft depth, ideally located just off Baseline and Prince of Wales. This listing includes both 1244 and 1246 Prince of Wales Drive, offering incredible potential in a sought-after area.Minutes from everything you need shopping, public transit, highway access, schools, and more. Whether youre a builder, investor, or visionary homeowner, this property is packed with potential.Dont miss out call today for more details (id:55093)
Power Marketing Real Estate Inc.
18 Delhi Street
Brockville, Ontario
Investors Special in the Heart of Downtown Brockville! This downtown duplex presents a great opportunity for investors looking to build equity and generate strong rental income. The main floor features a 2-bedroom unit along with a bachelor suite in the basement, both with separate entrances ($2,000/month), offering excellent flexibility and income potential. The upper level includes a separate 2-bedroom unit with its own private entrance ($1,400/month). The property is equipped with separate hydro meters and individual hot water tanks for each unit, as well as a shared on-site laundry facility. Outside, a divided private yard (50x185), backing onto Crown land and a detached garage provide additional value to tenants and future upgrade potential. Recent improvements include the removal of the carport, new siding, soffit and fascia, a yard separator, interior garage bracing, and a new washing machine and brand new staircase added at the back. Located just a short walk from Brockville's downtown core, tenants enjoy easy access to shops, restaurants, transit, and the waterfront. With strong rental demand and room for further improvement, this is a smart addition to any investor's portfolio. Don't miss out on this income-generating opportunity in a high-demand location! (id:55093)
Exp Realty
8930 Lynwood Park Private
Ottawa, Ontario
Welcome to this beautifully renovated trailer, perfect for first-time homebuyers or those looking to downsize without compromising on comfort. Nestled in a quiet and peaceful area, this home offers a low-maintenance lifestyle with modern updates throughout. Step inside to discover a bright and spacious interior that has been extensively updated from top to bottom. Renovations include new siding, drywall, insulation, and flooring, giving the home a fresh, clean, and move-in-ready feel.The layout features two good-sized bedrooms, a combined bathroom and laundry area for convenience, and a large living room filled with natural light and a propane stove - ideal for relaxing or entertaining. The kitchen is equipped with plenty of space for cooking, along with an adjacent eating area that makes mealtime easy and comfortable.This home is a fantastic opportunity for buyers looking for affordability, functionality, and a quiet place to call home. Whether you're just starting out or hoping to simplify your lifestyle, this renovated gem offers great value and charm. Dont miss it! Monthly park fee is $665/month. Association Fee Includes: Water/Sewer, Garbage, Park Maintenance, property taxes. (id:55093)
Exit Realty Matrix
17 Madelon Drive
Ottawa, Ontario
Welcome to this beautifully appointed 3-bedroom, 3-bathroom executive townhome, offering an impressive 1,820 sq.ft. of thoughtfully designed living space, including a finished basement. Situated in a highly desirable, family-friendly neighbourhood, this Richcraft "Highland" model combines timeless elegance with modern functionality perfect for a growing family or a savvy investor. Step inside to discover a light-filled, open-concept layout featuring gleaming hardwood floors, soaring cathedral ceilings in the great room, and stylish pot lighting throughout. The heart of the home is the contemporary island kitchen, complete with ample cabinetry and seamless flow into the dining and living spaces ideal for both everyday living and entertaining. Relax by the cozy gas fireplace, enjoy the convenience of hot water on demand, and benefit from the superior efficiency of an Energy Star certified home. The spacious bedrooms provide plenty of room to unwind, with a finished lower level offering a perfect family room, home office, or flex space to suit your needs. Located within walking distance to top-rated schools, parks, and shopping, this turnkey home promises a lifestyle of comfort and convenience. Whether you're looking for your next family home or an investment opportunity in a strong rental market, this townhome checks every box. (id:55093)
RE/MAX Hallmark Realty Group
99 - 3260 Southgate Road
Ottawa, Ontario
Tucked into a quiet pocket of Hunt Club, this spacious 3-bedroom condo townhome offers a low-maintenance lifestyle with all the room you need to grow, host, or simply unwind. This home has the perfect setup for a growing family, with a functional kitchen, a large living room for movie nights or hosting friends and family, and a dedicated dining area for shared meals and daily routines. Upstairs, you'll find three great-sized bedrooms, giving you and your children the space and privacy you need to feel comfortable and settled. Downstairs, the finished basement adds a bonus rec room and convenient powder room. Whether you're working from home, setting up a home gym, or creating the ultimate playroom or chill zone, you've got options. Step outside to your own private yard thats great for BBQs, a small garden, or even letting the dog out with ease. Located just minutes from parks, schools, shops, and public transit this is a great community to call home. As a bonus, there's even a shared outdoor pool to enjoy in the summer months. A practical pick in a prime location. Book your private showing today! (id:55093)
Century 21 Synergy Realty Inc
1779 Heatherstone Crescent
Ottawa, Ontario
Country Charm Meets Luxury Living A Rare Gem Backing Onto a Wooded Ravine. Why escape to the cottage when you can enjoy the peace and privacy of country living right at home? This stunning, fully renovated executive home on a pie shaped lot (80ft wide in the back) offers a private backyard oasis and backs onto a serene wooded ravine your own personal retreat just minutes from the city. Step inside to discover 9-foot ceilings on the main level and elegant wainscotting and custom built-in cabinetry throughout. At the front entrance, a formal study/living room with a cozy gas fireplace provides the perfect place to work or unwind. The heart of the home is the open-concept chefs kitchen, featuring a large island, high-end built-in double oven, cooktop, and a custom-paneled fridge. The spacious family room boasts a charming wood-burning fireplace and leads to a 3-season sunroom through elegant patio doors. Step outside to a show-stopping backyard designed for entertaining and relaxation, complete with composite decking, extensive interlock, multiple seating areas, and a stunning in-ground heated saltwater pool all surrounded by lush, private landscaping. Upstairs, a beautiful hardwood staircase leads to the bedroom level, where you'll find a luxurious primary suite with a California-style walk-in closet, and a spa-like ensuite featuring quartz countertops, a walk-in glass shower, and a freestanding soaker tub. This home features 6 spacious bedrooms, 4 of which have their own ensuites and walk-in closets, offering unmatched comfort for family and guests alike. The fully finished basement adds even more space, with a large family room currently used as a gym, and 2 bright bedrooms with ensuite baths and oversized windows for plenty of natural light. Too many upgrades to list please refer to the attached improvements sheet for full details. (id:55093)
RE/MAX Delta Realty Team
22 Marina Place
Welland, Ontario
Waterfront Freehold Townhome in Niagara, Where Modern Luxury Meets Waterfront Serenity. ITS NOT JUST ANOTHER TOWNHOUSE ITS A LIFESTYLE! Discover a rare opportunity to own a freehold townhome fronting directly onto the picturesque Welland Canal with water views and canal-side trails at your doorstep. Whether you're sipping coffee on your private balcony or unwinding overlooking the water, every moment here feels like a retreat. This brand-new, beautifully designed home offers over 1,500 sq.ft. of luxurious living space with $100,000+ in premium upgrades. Featuring a sunlit open-concept layout, 9-ft smooth ceilings, luxury vinyl plank flooring, quartz countertops, brand-new stainless steel appliances and an upgraded kitchen with a large island, this home is built to impress. The spacious 10x10 rear deck and private balcony bring the outdoors in.The upper level includes 3 spacious bedrooms, a versatile loft/office space, convenient second-floor laundry, and a serene primary bedroom features a waterview right from your bed and an ensuite bath and walk-in closet. The home also features an attached garage with inside entry, paved driveway, and modern curb appeal. Zoning permits short-term rentals (Airbnb-friendly), making this an ideal opportunity for investors, retirees, or anyone seeking a peaceful, waterfront lifestyle. The Unique layout of the basement and 3pc rough-in and large window allows future owners to add an additional unit downstairs for extra room and income. Located in a growing, vibrant community minutes from Welland Hospital, Seaway Mall, Niagara College, and Hwy 406. Tarion Warranty included. Book your showing today to see all this beauty in person. (id:55093)
Cosmopolitan Realty
8531 Dogwood Crescent
Niagara Falls, Ontario
Welcome to The Hudson- the most coveted model in the Niagara Falls Imagine Community- taken to a whole new level. This 3 bed, 3.5 bath showstopper is loaded with upgrades and filled with natural light. The sun-filled between-level family room is the heart of the home, boasting nearly 13-ft ceilings, a custom built-in entertainment unit, surround sound system, potlights, and walk-out to the first of 4 incredible outdoor spaces. The designer white chef's kitchen features quartz counters, a 7-ft island, stainless appliances, gas stove, classic subway tile backsplash, and overlooks an elegant living room with a dual-sided gas fireplace. The dining room stuns with a feature fireplace and custom accent wall- simply perfect for unforgettable holiday gatherings. Upstairs, find 3 well-appointed bedrooms, 2 full baths, and a convenient laundry room. The private primary retreat offers a walk-in closet and 5-pc ensuite with glass/tile shower, soaker tub, and marble counters. Downstairs, the finished walk-out basement is made for living- complete with a custom office space, bar area with wine storage, full bath, pantry, and loads of storage. Step out to a covered patio and admire the immaculate lawn, or relax under the wooden pergola in the rear garden- truly a peaceful backyard. Upgrades are everywhere: 9-ft ceilings on the main level, no carpeting, upgraded lighting, doors and closets, comfort-height vanities, epoxy garage floors, shed with hydro, Gemstone exterior lighting, smart thermostat, concrete walkout pad, and a fully fenced yard with gate access to a future park. And with a brand new elementary school opening behind the home in Fall 2025, and just minutes to Costco, grocery stores, shopping, and the future Niagara South Hospital site- this is south-end Niagara living at its absolute best! (id:55093)
Revel Realty Inc.
4821 Sherkston Road
Port Colborne, Ontario
Welcome to 4821 Sherkston Rd, an extraordinary family estate set on just over 2 acres in the heart of Port Colborne's scenic countryside. Ideally located just minutes from the sandy shores of Lake Erie's Sherkston Beach Resort, this property offers deeded access for swimming, paddleboarding, kayaking, beachcombing, and sunset walks. Direct access to the 26km Friendship Trail makes it easy to enjoy cycling, jogging, or walking through Niagara's picturesque landscape - outdoor adventure and relaxation are truly at your doorstep. Surrounded by scenic horse farms and rural tranquility, this 4-bedroom, 4-bathroom home offers the perfect blend of space, comfort, and natural beauty. The beautifully renovated interior includes a chef's dream kitchen with quartz countertops, professional-grade appliances, pot lights, and a spacious dining area. Hardwood flooring, a cozy living room with fireplace, a finished basement, jacuzzi tub, and a sun-filled 4-season 24'x12' sunroom with heating and cooling add to the home's charm and functionality. The backyard is an entertainer's paradise with a 60' x 12' composite deck with glass railings, a 40' x 25' stone patio with built-in fireplace and 3' armor stone accent walls, and a 2-year-old hot tub for year-round relaxation. A large pond, vegetable gardens, strawberry patches, and over 170 newly planted evergreens provide a peaceful retreat teeming with wildlife. The property also features a 44' x 36' barn/workshop with 8" concrete floors, chicken coop, small barn, multiple sheds (all with separate hydro), a large doghouse, and both an attached double garage and detached single garage. With 20+ parking spaces, a whole-home generator, upgraded electrical, central vac, alarm system, and a new roof, this home delivers lifestyle, luxury, and location all in one package. Located close to parks, marinas, boat launches, local fishing spots as well as easy access to highways leading to Welland, Niagara Falls, St Catharines, Toronto & Buffalo. (id:55093)
RE/MAX Niagara Realty Ltd
514 King Street
Niagara-On-The-Lake, Ontario
Looking for something truly special? Welcome to 514 King Street, a rare opportunity in the heart of Old Town Niagara-on-the-Lake, one of Canadas most desirable communities. Perfectly located just far enough from the bustle, yet within walking distance to Lake Ontario, boutique shops, renowned restaurants, spas, breweries, and historic landmarks. Set on a fully fenced, treed lot backing onto the Heritage Trail, the property offers the feel of a private retreat, surrounded by lush perennial gardens. Inside, a bright eat-in kitchen with walkout, hardwood floors throughout, a main floor office, and four spacious bedrooms upstairs, including a primary with ensuite and walk-in closet. What sets this home apart is the main floor suite with its own kitchenette, ideal for multi-generational living, a guest retreat, or income potential. Alternatively, the space could be converted into a main-floor primary bedroom or even a double-car garage. Old Town offers more than a location; it's a lifestyle. Vineyard-lined landscapes, walkable streets, lakeside luxury, and small town charm. Homes like this are rare; schedule your private showing today before its gone! (id:55093)
RE/MAX Niagara Realty Ltd
203 Park Street
Fort Erie, Ontario
Welcome to 203 Park Street in the heart of Ridgeway and just steps away from The Ridgeway Lions Field Park with plenty of activities for children to play. This newer built all brick/stone/stucco 2 Storey home features 4 Bedrooms, 2 1/2 Baths, attached garage with inside entry and plenty of natural lighting throughout. The main floor living space features open concept Eat-Kitchen with Island & granite countertops, Dining Room Area, Living Room with Gas Fireplace and walk down a couple of steps to a 2 Piece Bath. The upper level consists of a Primary Bedroom with walk-in closet & 4 Piece Ensuite, 3 additional spacious bedrooms, Laundry Room and an additional 4 Piece Bath. The basement level is an open canvas to make it your own. Close to all amenities, Tennis/Soccer Field and play park, beaches, schools, restaurants, boutiques and more. Move in ready and available to call it your new beautiful home. Call for your viewing today! (id:55093)
Royal LePage NRC Realty
817 Chorus Drive
Ottawa, Ontario
Welcome to this stunning, custom-built HN homeThe Kenson Model perfectly nestled on a premium lot in the heart of Riverside South, offering serene park views and one of the largest backyards in the neighborhood ideal for a future in-ground pool.Boasting over $300,000 in high-end upgrades, this 4+1 bedroom, 4-bathroom home blends modern elegance with exceptional functionality. The rare, flat-roof design and extended front porch add a contemporary edge and approximately 200 sqft of additional living space.Step inside to discover premium maple hardwood flooring throughout, designer-selected Benjamin Moore wall colors, and luxurious finishes at every turn. The open-concept layout is anchored by a show-stopping fireplace and flooded with natural light from black-framed windows dressed in custom blinds.The gourmet kitchen is a chefs dream, featuring Fisher & Paykel appliances, quartz countertops, custom cabinetry with black hardware, and thoughtful details throughout. Upstairs, retreat to your spa-inspired ensuite with an upgraded shower system and a stunning California-style walk-through walk-in closet.The fully finished basement offers incredible flexibility with a full bath, a bedroom, and a custom-built kitchenperfect for guests, a home gym, or conversion into a legal rental unit. Additional features include a central vac rough-in, upgraded electrical panel, EV charger rough-in, internet access points on all floors, and extensive pot lighting throughout.This is more than a homeits a statement of quality, luxury, and modern living. Dont miss the opportunity to make it yours.Central vacuum system is fully roughed-in and ready for your installation. (id:55093)
RE/MAX Hallmark Realty Group
152 Kingsway Street
Welland, Ontario
This beautiful appointed 2 + 1 bedroom gem with an exceptional in-law suite. Unique opportunity to own a slice of heaven. I.5 car garage with loft for extra storage loads of parking. 2-4 pc washrooms. Gorgeous sunsets and breath taking water views of the canal to entertain from the large front deck for your personal use. Beautifully updated and well maintained. Pride of ownership shows everywhere. Show with confidence. Hardwood floors throughout except lower level bedroom. This cozy bright open concept home with eat-in Kitchen has beamed ceilings, wood stove, and main floor laundry room, Finished lower level full kitchen with pantry. Large bright windows. Gas fireplace. Close to the new splash-pad park. Short walk to the flatwater Centre in Dain City to watch world class events such regattas & rowing events. Great walking and riding trails to stay fit. Close to tennis, pickle ball and beach volleyball courts. Gardeners delight with lots of lots of perennials. Located in Dain City. This home has something for every one. Short drive to amenities. Please Note that the lot beside the house is not included with this property. (id:55093)
Right At Home Realty
4 Mariner's Lane
Fort Erie, Ontario
Experience the epitome of beachside living with this meticulously crafted 4-bedroom, 3-bathroom home, located in the exclusive Crystal Beach Tennis & Yacht Club. Offering over 1,700 sq. ft. of year-round comfort, this residence is set within a prestigious gated community on the shores of Lake Erie. The main floors open-concept design features vaulted ceilings and rich wood floors, creating a bright, airy ambiance. The inviting kitchen and dining areas seamlessly flow into a cozy living room with a gas fireplace and direct access to the back deck and sunroom, perfect for relaxation. Two bedrooms are conveniently located on the main level, including the primary suite, which has a walk-in closet and ensuite bath. Upstairs, a spacious loft with balcony access provides lake views, along with two additional bedrooms and a full bathroom. The full basement offers laundry facilities, a roughed-in fitness area, and endless potential for customization. Step outside to a private backyard framed by a rock wall and circular patio ideal for outdoor gatherings. As part of the community, you'll enjoy a host of amenities, including a heated pool, tennis and pickleball courts, a clubhouse, fitness room, sauna, and parkland. Best of all, you'll have direct, private access to the pristine sands of Crystal Beach, where the shallow waters of Lake Erie invite relaxation. Situated on Niagara's vibrant South Coast, this home combines peaceful living with convenience, just steps from local restaurants and shops. Don't miss the chance to make this your lakeside retreat in Crystal Beach! (id:55093)
RE/MAX Niagara Realty Ltd
1 Hopkins Street
Thorold, Ontario
Absolutely Stunning Executive 2 Storey Home Built By Award Winning Rinaldi Homes and Loaded with Builder Upgrades Throughout! This is a perfect turn-key home for a large family or Multi-generational living. Featuring 9 ft Ceilings, 4 spacious Bedrooms, 2 of which have full ensuite bathrooms and 4 Bathrooms throughout. Functional open concept floorplan extensively upgraded throughout and incredible curb appeal. Upon entry you will feel the instant wow-factor in the grand foyer greeted by the soaring wood staircase, stunning tiles and hand scraped hardwood floors. This is the Perfect layout for the entertainer. Family room with natural gas fireplace, Open Living room to Dining room to bright large eat-in kitchen with quartz counters, island and window surround with walkout to raised covered patio and large private fenced yard. Second level features Oversized Primary Bedroom Retreat with large sitting area, spacious walk-in closet and full 5-PC ensuite with soaker tub, double vanity and separate shower. Secondary suite features 3-PC ensuite. 2 additional large bedrooms and 4-PC bath. Lower level unspoiled with potential for future recreation room and additional bedrooms and has a finished 3-PC Bath. Quiet family oriented location, close to Parks, Highway, Shopping and all amenities. Flexible closing available, book your tour today! (id:55093)
RE/MAX Niagara Realty Ltd
259 - 580 Beaver Creek Road
Waterloo, Ontario
Discover Green Acre Park! This custom built 2 bedroom 2014 Breckenridge model is located in a land lease community that offers 10 month seasonal accommodation. Perfect for Snowbirds looking to head south or as your home away from home March 1-December 31. This unit is move-in ready with quality construction and finishes throughout. Kitchen cabinets are solid oak and the thoughtful built-ins make use of the space. There is even a hydraulic lift with remote so you can use under primary mattress for storage! In-unit laundry is a bonus and unit is wired for built in sound. Paved parking pad in front of unit. The 30 x 12 covered deck is so nice on rainy days where you can enjoy your outdoor space and stay dry and runs length of unit with stairs on each end. The shed is updated with concrete pad and power. There is so much value in this unit it must be seen to be appreciated, plus it includes most furniture, BBQ and 2 lawnmowers! Green Acre Park offers an array of amenities, including a heated pool, hot tubs, recreational hall, fishing ponds, bike rentals, playgrounds, park-wide Wi-Fi and so much more. Sitting on the edge of Laurel Creek Conservation Area, this is the perfect location being close to Waterloo, St. Jacob's and so many amenities. (id:55093)
Royal LePage NRC Realty
319 Zakari Street
Casselman, Ontario
Welcome to 319 Zakari Street; this brand new to be built two story 1,600 sqft 3 bedroom, 2 bathroom detached home is located in the new Project Cassel Home Lands in Casselman; Located ONLY approx. 35mins from Ottawa. This gorgeous home features aspacious open concept design with with gleaming hardwood & ceramic flooring throughout the main level! Open concept kitchen withisland over looking the dining/living room. Upper level also featuring hardwood & ceramic throughout; oversize primary bedroom withwalk-in closet; 2 goodsize bedrooms; a full 5 piece bathroom & a convenient laundry area.Partly finished lower level; 3 piece rough-infor future bathroom, plenty of storage;fully drywalled & awaits your finishing touch! INCLUDED UPGRADES: Gutters, A/C, InstalledAuto Garage door Opener, Insulated garage with drain, Drywall & window casing in basement, Rough in in basement, 12x12 Coveredporch, NO CARPET, Hardwood staircase & in all rooms. BOOK YOUR PRIVATE SHOWING TODAY!!! (id:55093)
RE/MAX Hallmark Realty Group
41 Aberdeen Court
Fort Erie, Ontario
CUTE & COZY 2 BEDROOM BUNGALOW PERFECT AS A RENTAL INVESTMENT OR SOMEONE LOOKING TO DOWNSIZE! EAT-IN KITCHEN, CENTRAL AIR, UPDATED BATH & REAR DOOR OFF KITCHEN THAT LEADS TO DECK & ACCESSIBLE RAMP. FENCED YARD, STORAGE SHED. CLOSE TO SCHOOLS, CHURCHES, LIBRARY, SPLASHPAD & MEDICAL CLINICS. PLEASE NOTE INTERIOR PHOTOS HAVE BEEN VIRTUALLY STAGED. (id:55093)
D.w. Howard Realty Ltd. Brokerage
36 Bellwood Drive
Arnprior, Ontario
Welcome to this beautifully maintained 3-bedroom, 2.5-bathroom townhome located in one of the most sought-after neighborhoods. With its modern design and open-concept main floor, this home offers a spacious living area, a bright dining space, and a stylish, functional kitchen perfect for both everyday living and entertaining. The second level features a generous primary bedroom with its own ensuite and ample closet space, along with two additional bedrooms and a full bath ideal for family or guests. Situated close to top amenities, schools, transit, and shopping, this property is an excellent choice for both homeowners and investors alike. Don't miss the chance to make it yours - book your private showing today! (id:55093)
Exp Realty
329 Wylie Street
Mississippi Mills, Ontario
Here's a charming 3-bedroom, 1-bathroom bungalow nestled in a peaceful area of town. Imagine a picture-perfect setting with a white picket fence gracing the front yard, complemented by a durable metal roof and bright, welcoming windows. The property also features a spacious and private rear yard, offering a wonderful opportunity to create your dream gardens and backyard retreat in the friendly town of Almonte. You'll appreciate the convenience of being within walking distance to three parks, including a beautiful waterfront park with a boat launch. Additionally, the home is located not far from the Ottawa Valley Rail Trail (OVRT), local shops and restaurants, the library, and the heart of Almonte. (id:55093)
Royal LePage Team Realty
108 Murray Street
Ottawa, Ontario
Incredible opportunity to own a fully equipped and fully licensed restaurant with 125 seats (70 indoor, 55 patio) in a high-traffic, sought-after location. This professionally designed space features top-quality, brand-new equipment, allowing you to open immediately no setup delays, no permit hassles.All required licenses and approvals are in place, with a 5-year renewal option available.Seller is open to offering Seller Take-Back (STB) financing for qualified buyers a rare chance to invest with flexible terms. Please do not approach staff. All showings are by appointment only through the listing agent. (id:55093)
Exp Realty
255 Maclarens Side Road
Ottawa, Ontario
Whistler comes to the Ottawa Valley! Truly one of a kind custom log home with materials sourced from the West of Canada. Massive logs, posts and beams speak to the rarity in this area. Unique custom wood and wrought iron front door gives a hint as to what is inside. Warm entry Foyer can be closed off with custom barn doors featuring wrought iron design insert. Spacious open concept living space with high vaulted ceilings throughout main level. Chic interior is modern yet not cold. Inviting Living Room with gas fireplace surrounded by stone facade is steps away from the Dining Room which overlooks the backyard. Kitchen cabinetry is very high end and well laid out. Two islands for easy entertaining. Built in appliances. Feature stone accent nook tucks the sink away. Pantry. Unique wood interior doors sourced from the US. Primary bedroom located privately on the main level has transom windows in the peak for additional natural light. Beautiful finishings in the Ensuite. Lower Level offers two additional Bedrooms, one with built in bunk beds - how fun would that sleepover be? Full bath & laundry on this level. Home Theatre Room is central to the lower level - components included. Large home gym with glass walls to capitalize on the light. Inground salt water heated pool is set in the private backyard of this 2 acre property. Rooftop deck over garage offers a hot tub. 1km away from the Ottawa River, private community beach and boat launch. Efficient outdoor wood furnace fuels a hot water system to heat both forced air and radiant systems, including the garage floor. No expense was spared on this magnificent structure. 24 hour irrevocable on all offers as per form 244 (id:55093)
Innovation Realty Ltd.
170 Gascon Street
Alfred And Plantagenet, Ontario
Welcome to your new dream Home! This Spectacular Home with Breathtaking Ottawa River Views. Built in 2024, this exceptional custom home offers a magnificent, view of the Ottawa River and a layout that's as functional as it is elegant. Thoughtfully designed with attention to every detail, this home delivers luxury, comfort, and style in one stunning package. Step inside to a bright and spacious open-concept main floor, featuring soaring ceilings, sleek pot lights, and a modern kitchen with quartz countertops, perfect for both entertaining and everyday living. A practical and generously sized laundry room is conveniently located on the main level.The oversized double car garage offers ample room for vehicles and additional storage, adding even more convenience to this well-planned home. Upstairs, you'll find 3 generous size bedrooms including an impressive primary suite complete with a private balcony overlooking the river, a walk-in closet, and a luxurious 6-piece ensuite bathroom that includes a soaker tub, double vanity, and oversized shower.From the spectacular views to the upscale finishes, this home is truly one-of-a-kind and ready to welcome its new owners. (id:55093)
Right At Home Realty
3188 Young Avenue
Fort Erie, Ontario
Classic bungalow cottage in the Thunder Bay Area of Ridgeway, only moments away from Lake Erie, Bernard Beach and Crystal Beach! This property has been owned and enjoyed by the same family for many years. Currently set up with 2 bedrooms and 1 bath, although the 1576 square footage (including porches) allow for changes to that. Loads of character for anyone searching for that cottage vibe. Loads of original wood work throughout the interior, cedar shake exterior and the highlight, which is a stone mantle/chimney, which would be ideal for a gas fireplace. The house will require work, although it has a good roof and what appears to be a solid foundation. Although it has been lived in year round for years, it is best described as semi-winterized as it would require a better heating system (currently heated with a free standing gas stove) and improved insulation, windows, etc. Lovely front porch offers awesome potential. Additionally, the 186 lot offers not 1, but 2 severance opportunities to create separate building lots. Buyer to satisfy themselves with the Town of Fort Erie regarding severance process. Detached garage will also require some work but appears to be repairable. This is an awesome opportunity for a contractor, builder, or anyone interested in having a charming home with lots of possibilities. (id:55093)
Royal LePage NRC Realty
7782 White Pine Crescent
Niagara Falls, Ontario
Welcome to 7782 White Pine Crescent! This 7 year old 3 bedroom, 3 bathroom freehold townhome is located in a prime area of Niagara Falls close to all amenities and the QEW! Step inside to find gleaming luxury vinyl plank flooring, a 2 piece bathroom, a spacious living room, and a large eat in kitchen complete with sleek modern cabinets and stainless steel appliances. Travel upstairs to find a large primary bedroom with walk-in closet & a private 3 piece ensuite bathroom, 2 additional bedrooms and another full 4 piece bathroom. The unfinished basement has been partially framed and is ready to become the rec room of your dreams! Only mere minutes to Costco, Lundy's Lane Shopping and Restaurants and the breathtaking natural wonder of the world - Niagara Falls. (id:55093)
Royal LePage NRC Realty
151 Chambers Street
Smiths Falls, Ontario
This well-maintained, fully tenanted multiplex presents a strong opportunity for investors seeking a reliable income property with clear upside. Zoned R4 and located within walking distance of downtown Smiths Falls, the building includes six residential units: two 2-bedroom apartments, three 1-bedroom units, and one bachelor suite. All units save the bachelor are separately metered, with those tenants paying their own hydro. All units are heated by electric baseboard, and domestic hot water is supplied via a shared natural gas hot water tank. Two units have been recently renovated, and windows have been updated as needed over time. The property has been owned and maintained by a respected local general contractor for over 30 years, reflecting consistent care and stewardship. Key systems, including windows and the roof, have been updated as necessary over the years. With a current net operating income of $42,070, the property delivers a cap rate of 4.95% based on existing rents. However, with rents well below market value, there is significant room for growth. A pro forma using typical local rents projects a cap rate of 7% or more, even with allowances for management and maintenance. The property includes six on-site parking spots and is located directly adjacent to a public park, with a baseball diamond just across the street. Only a short walk to the Rideau River, restaurants, shopping, and other amenities, this property combines stable income with long-term potential in one of Eastern Ontario's most accessible mid-size markets. Further photos and projected income analysis available upon request. (id:55093)
Coldwell Banker First Ottawa Realty
423 - 23 Four Mile Creek Road
Niagara-On-The-Lake, Ontario
**LOW MONTHLY FEES** WELCOME TO THE DESIRABLE SENIOR COMMUNITY AT CREEKSIDE SENIOR ESTATES NESTLED IN THE HEART OF WINE COUNTRY OF PRESTIGIOUS NIAGARA-ON-THE-LAKE!! Just minutes from the U.S. border and situated in a treed, hillside community in an upscale neighbourhood, this development is a 55+ community that offers an Inground pool, a Recreation centre with activities and amenities galore!! This property offers the unique advantage of lower monthly fees as this unit comes with shares in the cooperative at a value of $25,000! This is transferable to the new owner and reduces the monthly fee to $235.00 per month. This adorable 2 bedroom unit has been very well maintained with a bright and open concept kitchen/dining room and separate living room. Enjoy two ways to access the unit and has plenty of side yards on BOTH sides of the property. There is a single private drive for one car parking BUT there is ample space on the North side to create a driveway there. *Note: the left side of the unit belongs to this property and is used as a side yard/sitting area but can be converted to another driveway or grass planted for a greenspace. Furnace 2021, A/C 2022, 1/2 of roof redone 2022. Located on Tin Lizzy inside the Park, it is only steps from the pool. (id:55093)
Royal LePage NRC Realty
10959 Lakeshore Road
Wainfleet, Ontario
Private Lakefront! You wont believe the privacy at this incredible 70 x 250 deep lakefront lot! Enjoy morning coffee from the private deck just off your primary bedroom or spend your evenings relaxing on the expansive deck while discovering first hand why its called Sunset Bay. This beautiful year round home has been fully renovated with modern elegance. The open-concept design with cathedral ceilings and wall to wall south facing windows create a spacious and welcoming feeling. The panoramic views of Lake Erie will leave you feeling at awe every time you look out the windows. The gorgeous 11 ft granite island is the perfect spot to entertain and provides ample cabinetry for storage. The spacious bedroom with vaulted ceilings, patio doors to private side deck, walk-in closet and laundry is the perfect blend of functionality and luxury. The home is completed with a 4 pc bathroom with gorgeous tile work and deep linen closet. Feels secure during the winter weather with the storm shutters. Utilize the insulated Bunkie as a bonus storage space or the perfect space for a guest room. The vaulted ceilings and bright windows make it perfect for those summer time guests. The insulated detached garage also features vaulted ceilings and a wood stove - making it the perfect hangout space or storage for your country toys! You'll also find a massive storage shed - perfect for the snowblower, lawn mower and all your storage needs! The driveway has enough parking space for your boat, side by side, and multiple vehicles. Whether you're looking for a year round home or a lakefront retreat this beautifully renovated cedar home may be the perfect fit for you! (id:55093)
RE/MAX Niagara Realty Ltd
15 - 397 Garrison Road
Fort Erie, Ontario
This charming end unit townhouse features 3 bedrooms and 2.5 bathrooms, ready to welcome you home. With generous living space and potential for future expansion in the unfinished lower level, this nearly completed residence offers a roomy layout. As you enter, you'll find an open-concept main living area with upgraded flooring. The kitchen boasts beautiful cabinetry, quartz countertops, and a breakfast bar island. The dining area is perfect for family gatherings, overlooking the spacious great room with slider access to the backyard. The main floor master bedroom includes a 3-piece ensuite with quartz countertops and a roomy shower. Upstairs, a loft area connects to two additional bedrooms and a 4-piece bathroom. If you need more living space, the unfinished lower level is a blank canvas awaiting your personal touch. Notable features include upgraded cabinetry, a garage door opener with remote access, air conditioning, and more. Conveniently located near the Peace Bridge, major highways, shopping centers, restaurants, Lake Erie, beaches, schools, and trails. NOW OFFERING a possible Rent to Own option. (id:55093)
Century 21 Heritage House Ltd
882 Du Castor Road
The Nation, Ontario
Welcome to this stunning home, perfectly situated on a beautifully landscaped 1.84-acre lot on municipal water! From the moment you step inside, you'll be captivated by the warmth and elegance of the interior, featuring gleaming hardwood floors and a bright, welcoming family room with large windows and direct access to a spacious deck. The family room flows seamlessly into a formal dining area, perfect for entertaining, while the charming kitchen offers a lovely eating area with expansive glass doors leading outside. A cozy living room with a fireplace adds to the inviting atmosphere. Upstairs, you'll find three generously sized bedrooms and two full bathrooms, including a serene primary suite complete with a private ensuite and a comfortable sitting area. The fully finished lower level provides ample additional living space with a large rec room and games area, ideal for family fun or hosting guests. Step outside and enjoy your own private oasis with a large covered deck, a fenced inground pool, a serene path leading to a gazebo, and a spacious backyard with room to roam. The impressive two-storey detached garage adds even more value and versatility to this exceptional property. Don't miss your chance to own this rare gem, where space, comfort, and lifestyle come together. (id:55093)
Exit Realty Matrix
718 Jennie Trout Terrace
Ottawa, Ontario
A new kind of detached home for new and growing families. The Brighton Single Family Home delivers more interior square footage with a spacious 3-storey floorplan. The tiled foyer leads to an impressive family room on the first floor, and the main living area is found on the open-concept second floor. The dining room is centered in the space, with the living room to one side with a fireplace, the kitchen, dining room, and den on the other. The third floor features 3 bedrooms, 2 bathrooms and the laundry room, with the primary and third bedrooms offering walk-in closets. An ensuite is included in the primary bedroom, and an unfinished basement gives you more space when you need it! Brookline is the perfect pairing of peace of mind and progress. Offering a wealth of parks and pathways in a new, modern community neighbouring one of Canada's most progressive economic epicenters. The property's prime location provides easy access to schools, parks, shopping centers, and major transportation routes. November 25th 2025 occupancy! (id:55093)
Royal LePage Team Realty
11 Nipigon Street
Kawartha Lakes, Ontario
The Lintonia a masterpiece offering 2153 sq.ft. Elevation A, forward facing, double car garage. Exterior options of stone and brick and triple car garage are available as an opton. Several Elevations to choose from. Open concept Great Rm. and Dining area featuring gleaming hardwood floors. Kitchen features quartz countertops, with Breakfast Island and walk in pantry. 3 Bedrooms, 2-4piece baths, and a Powder Room with a conveniently located mud room, Laundry off of garage entrance. Very private lot located at endof cul de sac lined with trees on one side, and forest view out front of home! Sturgeon View Estates offers a community dock that is 160' tied to the block of land known as 27 Avalon. This block is under POTL, projected monthly fee $66.50. All homes are Freehold and on a municipal road leading through site. We have several Models and lots available. Located between Bobcaygeon and Fenelon Falls, enjoy all the Trent Severn has to offer. 5 minutes from Golf and Spa. Book your tour of the existing Models built and ready for occupancy. The picture is The Lintonia Elevation B double car side garage. The Model offered is Elevation A, forward facing, double car garage. (id:55093)
Royal LePage Frank Real Estate
59 Sandhu Crescent
Belleville, Ontario
Duvanco homes signature interior townhome. This 1 + 1 bedroom unit is perfect for singles or couples wishing to downsize and reduce home maintenance. featuring premium laminate flooring throughout main level, an open concept living space including bedroom. Airstep Advantage vinyl flooring in bathrooms and laundry. Soft close cabinetry featuring crown moulding. This kitchen design includes a corner walk in pantry. 8 main floor ceilings and our living room features vaulted ceilings. Primary bedroom features a spacious 4 piece en-suite . Main floor laundry room with 2pc bath. Spacious finished basement fully carpeted includes the second bedroom, roomy rec room, den/ office and an 4 piece bath. Attached 1 car garage fully insulated, drywalled and primed. Brick and vinyl siding exterior, asphalt driveway with precast textured and coloured patio slab walkway. Yard fully sodded and pressure treated deck with 3/4 black baluster's. All Duvanco builds include a Holmes Approved 3 stage inspection at key stages of constructions with certification and summary report provided after closing. Neighborhood features asphalt jogging/bike path which has ample lighting, pickleball courts, greenspace with play structures. SAMPLE PICTURES ONLY!!! **EXTRAS** Paved driveway (id:55093)
RE/MAX Quinte Ltd.
830 High Street
Ottawa, Ontario
ATTENTION DEVELOPERS!! R4N - Residential Fourth Density Zone - Rare opportunity in Britannia Heights on a 66' x 121.47 LOT Area: 7,965.29 ft (0.183 ac) allowing a wide range of residential building forms including multi unit dwelling, low rise. The immediate neighborhood is a mix of single family residential, townhome, low rise and high rise apartment developments. Close to everything! Public transit, walking distance to amenities, shops and restaurants. Buyers must due their own due diligence in regards to development options. IF you're not ready to develop immediately there is a 2 storey (4 bedroom, 1 bath) home on the property with new propane furnace & new 200amp service, rent it out until ready to develop! Endless possibilities....Phase I environmental completed. Close to amenities, shopping and easy access of the 417. (id:55093)
Royal LePage Team Realty
F - 1032 Beryl Private
Ottawa, Ontario
Back to Green space with NO rear neighbor! Welcome to this stylish 2-bedroom 2 full bathroom condo unit in the desirable Riverside South! This home features an open-concept layout, gleaming hardwood floors throughout the living room and dining room. The functional kitchen is a chef's dream, boasting quality granite countertops, upgraded cabinetry, stainless steel appliances, a big island, and a PANTRY, making meal prep effortless. Natural light fills the living areas, enhanced by pot lights throughout. From the living room, step out onto a spacious and private balcony overlooking serene wooded outdoor space, a perfect retreat right at your doorstep. The primary bedroom offers a peaceful sanctuary with a WAL-IN closet and a 3-piece ENSTUIE bathroom. A generously sized second bedroom is good for a guest or home office. Additional features include an in-suite laundry, ventilation, and the convenience of one dedicated parking spot and ample visitor parking. Ideally located near public and Catholic schools, shopping, dining, the LRT, and the airport, this is the perfect place to call home. (id:55093)
Royal LePage Integrity Realty
304 - 271 Belfort Street
Russell, Ontario
Experience the best of condo living in this gorgeous top-floor 1-bedroom unit, located in one of Embrun' s most desirable buildings! With no neighbours above, you'll enjoy unmatched privacy and tranquility. The open-concept layout boasts a sunny living room with access to a private balcony, offering breathtaking sunset views. The cozy dining area and lovely kitchen feature sleek appliances, a center island, and abundant cabinetry perfect for both everyday living and entertaining. The spacious bedroom provides a peaceful retreat, while the relaxing bathroom adds a touch of luxury. A dedicated laundry/storage room ensures maximum convenience. Plus, the unit comes with prime parking in a dedicated spot, and an indoor storage locker making life even easier. Situated in an amazing location with easy highway access, this condo is just steps from parks, schools, walking trails, and all amenities. Whether you're a first-time buyer, downsizer, or investor, this property has it all. Don't miss out your top-floor oasis awaits! **EXTRAS** Table and stools in kitchen included if buyer wants them. (id:55093)
Exit Realty Matrix
1 Heather Glen Court
Ottawa, Ontario
This gorgeous end unit model is a rare find and even better, this fantastic 3 bedroom, 2-bathroom row unit bungalow is located in the gorgeous neighbourhood of Amberwood in Stittsville, offering the perfect blend of privacy, space, and natural light. Located on a quiet street with no rear or side neighbours in a very welcoming adult lifestyle community, this home features beautiful hardwood floors throughout main floor, 9-foot ceilings, and big bright windows that fill the space with sunshine. The living and dining area includes a cozy fireplace, ideal for relaxing on those cold winter nights. Add to this a beautiful sunshine filled separate sun room and door to private treed backyard. The kitchen offers ample cupboard and counter space, open to a very large and bright eating area perfect for casual meals or that morning coffee watching birds. A main floor laundry room provides everyday convenience and extra storage. The spacious primary bedroom includes a 4-piece ensuite, while a second bedroom and full bathroom complete the main level. The partially finished basement adds flexibility with an additional bedroom and a huge recreation room that could serve as a fourth bedroom, office, or gym. A massive unfinished section of the basement offers endless possibilities for your own future customization. This rare unit offers a double garage with inside access to mud room/kitchen. Outside, enjoy a backyard surrounded by mature trees, tall hedges, creating your our own private retreat. All of this in one of Stittsville's most desirable communities, surrounded by a golf course, pickleball courts, tennis courts, parks and pathways and just a short walk to local shops and restaurants. Downsizing, looking for one level living this peaceful community is not to be missed. (id:55093)
Exp Realty
6 Spencer Street
Edwardsburgh/cardinal, Ontario
This remarkable 1837 stone building in the heart of historic Spencerville offers a rare opportunity to create a truly unique residence with the added potential for a live-work lifestyle. With approximately $230,000 in recent upgrades, the property blends heritage charm with modern convenience and was most recently home to a popular café-deli featuring a welcoming main floor layout and sunny terrace. The second level includes three spacious bedrooms, a kitchenette, and a full bathroom ideal for transforming into a comfortable home while the attic offers additional untapped potential. Whether you envision a character-filled private residence or a combination of home and boutique business, this turnkey property is ready for your vision, just minutes from Hwy 416, under 20 minutes to Kemptville and 50 minutes to downtown Ottawa. (id:55093)
Royal LePage Team Realty
6 Spencer Street
Edwardsburgh/cardinal, Ontario
A standout opportunity in the heart of historic Spencerville, this iconic 1837 stone building formerly Hotel Victoria and most recently a thriving café-deli offers the perfect setting to launch or grow your business in a high-visibility, high-traffic location. Positioned right at the entrance of the towns main street and directly across from the only gas station between here and the 401, it captures the attention of both locals and passersby. With approximately $230,000 in recent upgrades, the main floor is turnkey and ready for your venture, featuring a spacious layout and inviting exterior terrace. Upstairs, the second level includes three generous rooms, a kitchenette, and a full bathroom ideal for staff, office space, or even a private residence above your business. With additional untapped potential in the attic and quick access to Hwy 416 and Kemptville, this unique property is ready to bring your vision to life. (id:55093)
Royal LePage Team Realty
66 Delaware Avenue
Ottawa, Ontario
Welcome to 66 Delaware Avenue, Golden Triangle Ottawa! In an area with easy access to winter and summer sports, shopping, dining, entertainment, parks, bike baths, and more sits this lovely, well maintained four unit architecturally interesting building. The ground floor holds Apt.1 - 2 bedroom, 1 4pc bath, gourmet kitchen w/four appliances and inside access to basement laundry and storage. 2nd floor is home to large 1 bedroom, 3 piece bath, custom newer kitchen w/4 appliances and also a lovely large two room studio apartment with south facing deck, 2 kitchen appliances included. 3rd floor features a large 2 bedroom unit, with 2 kitchen appliances. Units 2 @ 3 pay hydro. The building is efficiently heated by hot water natural gas radiant heat. High ceilings all newer vinyl tilt & clean windows. N. Gas Boiler and all Asphalt Shingled roofs have been re done over the past 12 years. (id:55093)
Royal LePage Performance Realty
8254 County Road 17 Road
Clarence-Rockland, Ontario
Lovely 2+1 bedroom Bungalow on a 1 acres leased lot located on HWY 17 just east of Rockland. Very well maintained prefab home with beautiful front covered porch, large kitchen with plenty of cabinetry, large island, open concept dining room and living room, hardwood floors, two bedrooms on the main floor and a full 3 pcs bath, side entrance to double oversize carport and access to huge workshop, lower level boast a bright family room, 3rd bedroom, 3 pc bath with sauna, furnace and storage room. Land lease is $972/month includes taxes, water, septic and garbage. (id:55093)
RE/MAX Delta Realty
17 Spruce Crescent
North Middlesex, Ontario
The customized Monterey Model from Saratoga Homes, is a beautiful 2 bedroom, 1850 sq ft one floor home. The open concept offers incredible light throughout the space. Inside the front door, you will be greeted into a foyer with 13 ceilings. From there is the spacious dining room with a walk-thru closed pantry and open butlers pantry, into the kitchen. The kitchen has a stunning centre island layout, dinette area and open to the incredible great room with 20 ceilings, a fireplace and lots of windows. The This open concept home features a large kitchen & eating area with oversized centre island. The master bedroom offers a lovely ensuite and a walk-in closet. The second bedroom can be used for guest or even an office space. Dont miss you opportunity to build with Saratoga Homes. Call for additional information. Other models & lots available. (id:55093)
Sutton Group - Select Realty
24 Rowan Rd - 77307 Bluewater Highway
Bluewater, Ontario
Welcome to this affordable, well maintained home located in Northwood Beach Resort, 55+ adult lifestyle community. Minutes from the Village of Bayfield where you will find great restaurants, shopping, marina, sandy beaches & a golf course right across the road. This up-to-date home has a spacious entrance/sitting area with a new gas fireplace, a bright eat-in kitchen that opens to a cozy living room. The primary bedroom with built-in cabinets, a large clothes closet and patio doors that lead to a large deck is a great spot for morning coffee. A second bedroom also opens to the deck, doubles as a functional storage room with an optional built-in single bed, great for an overnight guest. The lovely backyard is lined with mature trees ensuring privacy, perennial gardens surround the brand new grey concrete slate walk way and the new black privacy fence on the large deck is the perfect space for summer entertaining. A new 10x12 insulated shed with electricity and an extra garden shed provides plenty of storage. Northwood Beach offers a beautiful updated community centre, large outdoor pool & amazing sunsets at the lakeside park. If downsizing, low maintenance & lakeside living are what you are looking for, this is the home for you! (id:55093)
Royal LePage Heartland Realty
1051 Hawthorne Drive
Dysart Et Al, Ontario
This beautifully renovated lakefront cottage offers the ultimate retreat in the heart of cottage country, just steps from a quiet, trout-stocked, non-motorized lake. Completely redone from top to bottom, the property features new electrical, plumbing, insulation (Roxul in walls and floor cavity), walls, ceiling, and flooring providing a worry-free, modern getaway surrounded by nature. Inside, you'll find a bright, well-equipped kitchen with water views, a cozy and comfortable interior, and reliable WiFi and cell service, making it perfect for unplugging or working remotely. The submersible lake pump includes a heated line for year-round water access, paired with a UV and filter system for safe, clean water. The cottage is equipped with a 30-amp GenerLink for generator backup, and the septic system has passed recent inspection. The shoreline received a perfect score from Dysart et al, emphasizing its clean, environmentally respectful setting. Just 20 steps from your front door, enjoy a private dock for swimming, kayaking, or paddleboarding in total peace and quiet. Whether you're looking for a family retreat, a rental investment, or a peaceful escape into nature, this turnkey, eco-conscious cottage checks all the boxes. A rare find in a spectacular setting. (id:55093)
RE/MAX Professionals North

