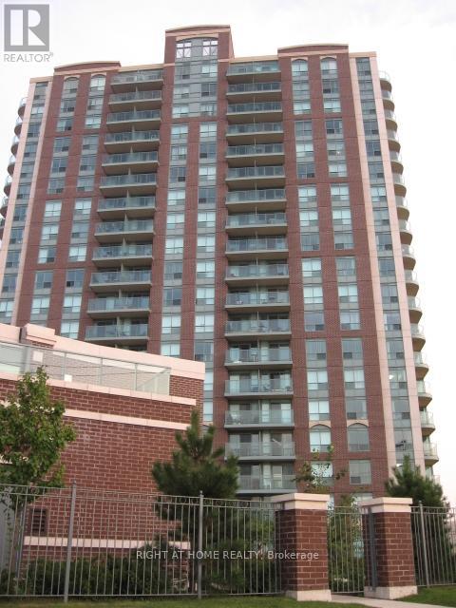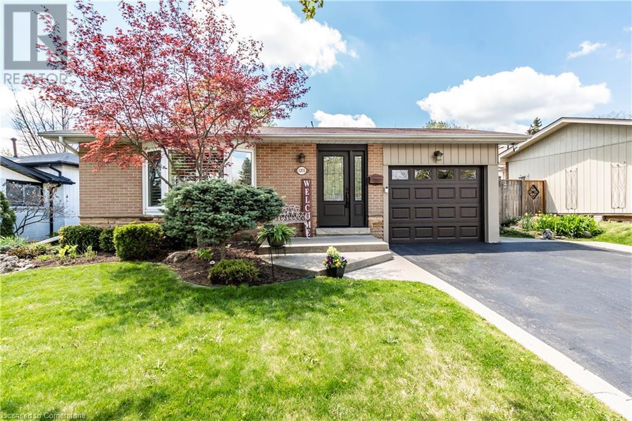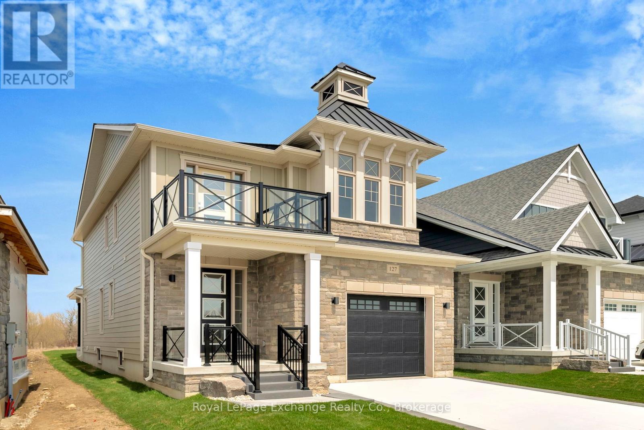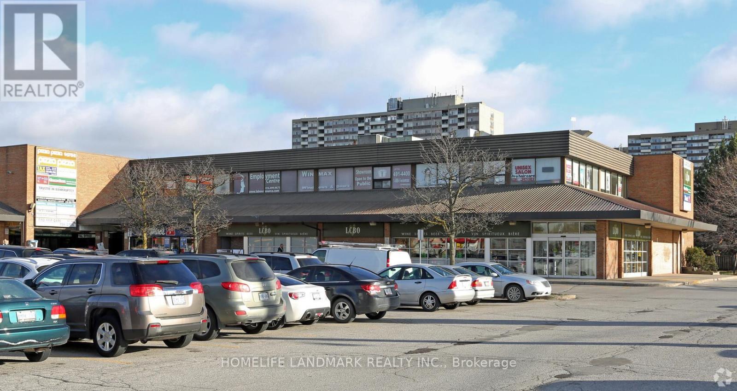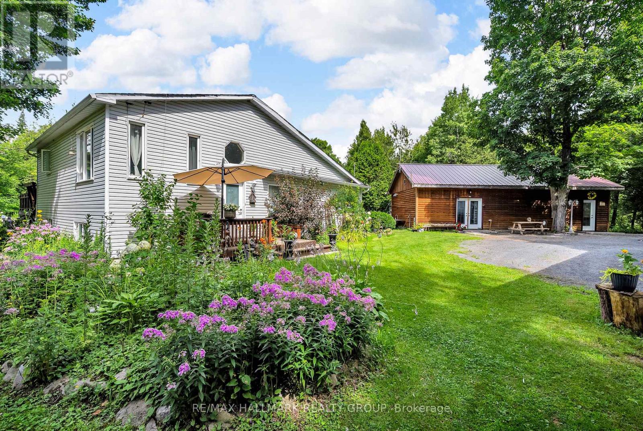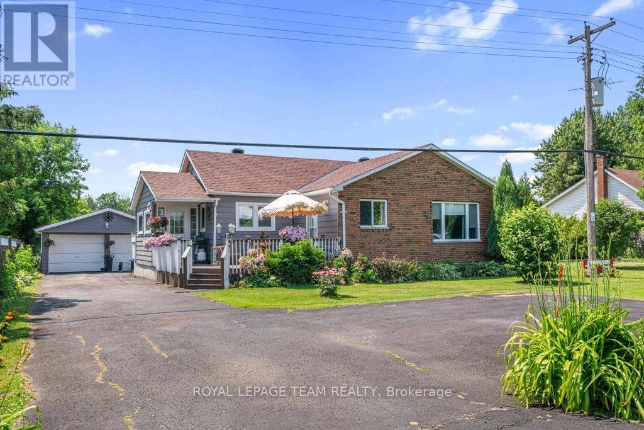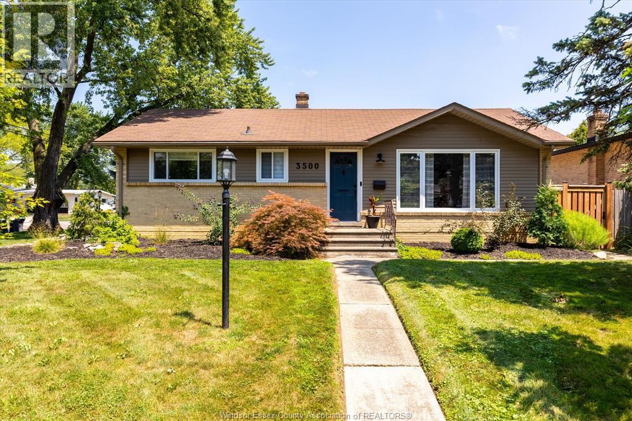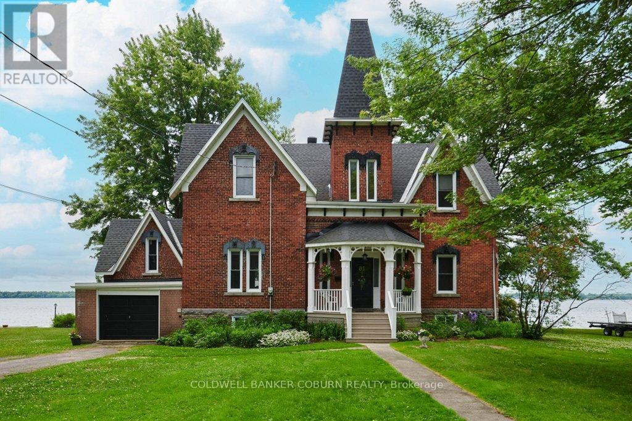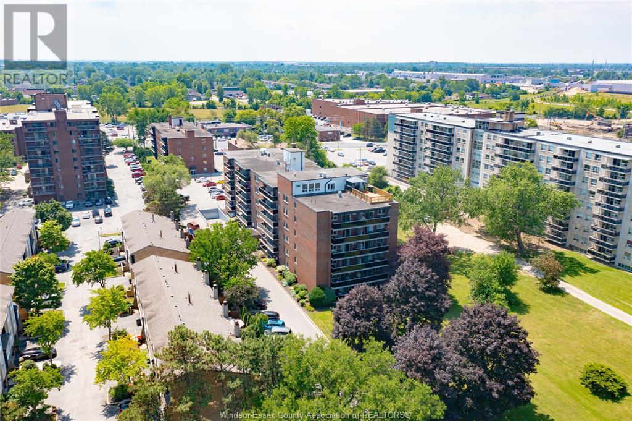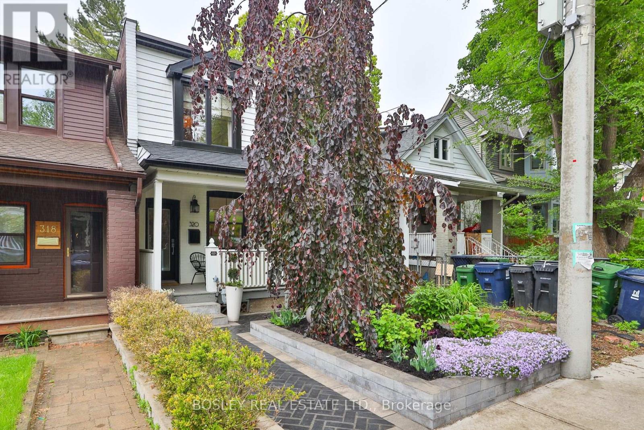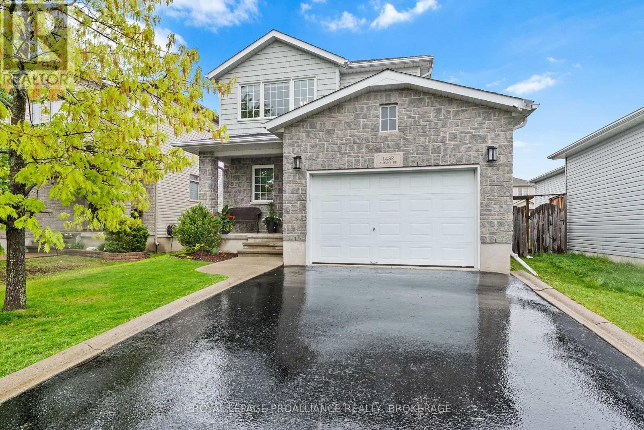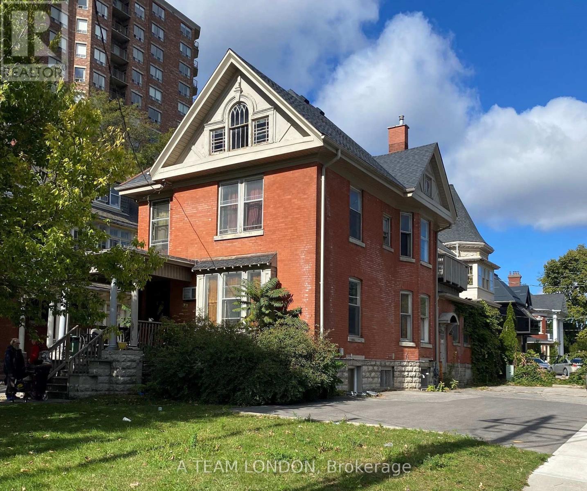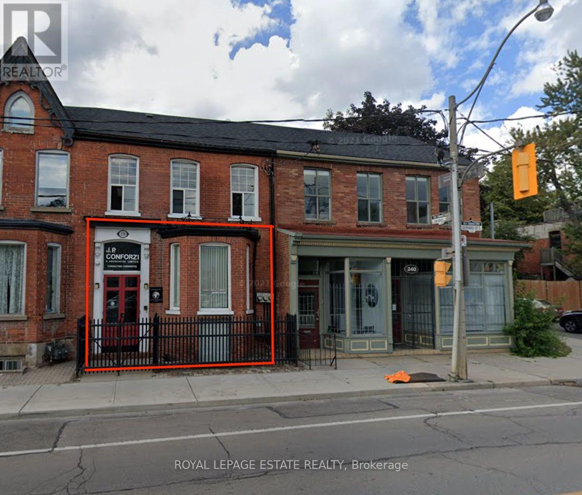1412 - 18 Knightsbridge Road
Brampton, Ontario
!!DEAL!!Totally renovated 3 Bdrm Corner Unit with 1.5 washroom In Prime Bramalea Area on14th Floor facing City Centre! The Apartment Has upgraded Laminate flooring, Renovated Maple kitchen,quartz and backsplash. Neutral Painted !! Renovated washrooms!! Priced to Sell!! Covered Balcony with flooring for extra space!!Well Maintained building with High Reserve Funds and lot of capital Improvements! (id:55093)
RE/MAX Gold Realty Inc.
467 Richmond Street
Amherstburg, Ontario
THIS METICULOUSLY KEPT HOME IN A SOUGHT-AFTER FAMILY NEIGHBOURHOOD IS COMPLETELY MOVE-IN READY! UPDATED KITCHEN W/NEWER APPLIANCES CONNECTS TO A FORMAL DINING ARE, FLOWING INTO A COZY LIVING ROOM THROUGH FRENCH DOORS. 3 BEDROOMS AND A FULL BATH ON THE MAIN FLOOR. FULLY FINISHED LOWER LEVEL OFFERS A LARGE FAMILY ROOM W/GAS FIREPLACE, PLENTY OF STORAGE, AND POTENTIAL FOR AN ADDITIONAL BEDROOM OR OFFICE AND A FULL BATH W/JACUZZI TUB. THE BACKYARD IS FULLY FENCED, FEATURING A HEATED, INSULATED 1.5 - CAR GARAGE WITH AN EPOXY FLOOR. RELAX IN THE ATTACHED 3-SEASON SUNROOM. FURNACE & A/C REPLACED IN 2021; SHINGLES IN 2014. (id:55093)
RE/MAX Preferred Realty Ltd. - 586
1911 - 4889 Kimbermount Avenue
Mississauga, Ontario
Bright Open Concept Condo That Has It All With Concierge, Pool, BBQ Terrace, Gym, Game/Party Room. Open Concept On The 19th Floor With Amazing Views And With Balcony! Laminate Throughout Open Concept. Common Elements Include Heat, Hydro, Building Insurance, A/C & Water.Comes With Parking & Locker. Prime Location With Shops, Restaurants, Mall And Go Station At Your Doorstep. Come Take A Look! (id:55093)
Right At Home Realty
3201 Centennial Drive
Burlington, Ontario
Pride of ownership is evident in this meticulously maintained 3 bedroom backsplit home. Situated in a family friendly neighbourhood within walking distance to schools, shops and transportation. Several updates in this home including: flooring, kitchen, windows, California shutters, and HVAC. Hardwood flooring on upper 2 levels and laminate in the lower level. The finished lower level is complete with 2 pc bath, laundry, bar area and electric fireplace. The side exit from the kitchen leads to a private yard with stamped concrete patio and built-in awning. Nicely landscaped front and backyard, garden shed included. (id:55093)
RE/MAX Real Estate Centre Inc.
127 Inverness Street N
Kincardine, Ontario
Discover the perfect blend of modern elegance and coastal charm in The Salacia, a stunning 4-bedroom, 3-bathroom home nestled in the Seashore development just north of Kincardine. Thoughtfully designed as part of a master-planned community focused on peace, lifestyle, and elevated lakeside living, this 2,087 sq ft home by Mariposa Homes offers both style and substance.Step inside to find 9' ceilings and luxury vinyl plank flooring throughout the main floor, setting the tone for refined comfort. The open-concept layout includes a beautifully appointed kitchen, spacious dining area, and a great room featuring an elegant coffered ceiling and cozy gas fireplace perfect for entertaining or relaxing with family. A 2-piece powder room and inviting foyer complete the main level. Follow oak stairs with matching handrails to the second floor, where you'll find four generous bedrooms, a tiled laundry room, and two full bathrooms. The primary bedroom is a serene retreat with a walk-in closet and a spa-inspired ensuite featuring a glass shower and freestanding tub. Outside, this home exudes curb appeal with James Hardie siding, a premium insulated steel-panel garage door, decorative window grills, and coastal-inspired architectural detailing. Enjoy the outdoors year-round from your covered front porch or entertain in style under the loggia off the dining room, seamlessly extending your living space. Built by Mariposa Homes, a trusted name in Southern Ontario since 1998 with over 1,000 homes to their name, The Salacia delivers timeless craftsmanship in a peaceful, well-connected community. Don't miss your chance to experience lakeside luxury contact today for a private showing! (id:55093)
Royal LePage Exchange Realty Co.
70 Spruce Ave
Elliot Lake, Ontario
Great value here - detached home with a 20' x 25' detached garage!! The main floor offers an eat-in kitchen, a bright and airy living room, and a convenient main floor bedroom. Upstairs features two generously sized bedrooms (one used as a craft room) and a full 4-piece bathroom, while the lower level includes a cozy rec room (currently set up as a hobby room for model trains), a 3-piece bathroom, and a laundry/mechanical area. Stay comfortable year-round with natural gas heating and central air conditioning. Economical expenses - approximately $95/mth hydro and $69/mth natural gas (average), gas water heater $141.08 quarterly. The bonus detached garage—ready for your finishing touches—is ideal for the handyman or hobbyist, and the large convenient paved driveway provides ample parking for guests or recreational vehicles. Situated in a great location—within walking distance to the hospital, downtown core, and nearby bus stop. Craving a beach day? You're just a short stroll from beautiful Spruce Beach! Call today to schedule your viewing and explore all that this wonderful property has to offer—just waiting for your personal touches to make it your own! (id:55093)
RE/MAX Crown Realty (1989) Inc.
94 Lake Street
St. Catharines, Ontario
Discover a unique investment opportunity with this mix of commercial and residential income. Bright and spacious retail area offering opportunities for a large variety of business with this location's flexible zoning. Three residential apartments and partial renovations completed on a fourth unit. This property provides multiple income streams in a prime location. (id:55093)
Royal Heritage Realty Ltd.
003 - 2930 Finch Avenue
Toronto, Ontario
Ground Floor Retail Space Prime Location at Finch & Victoria Park. Surface parking available. This space is becoming available due to the current tenant Beer Store closing. The property features numerous anchored retail businesses on the ground floor. Flexible unit sizes from 1,000 sq. ft. to 3,800 sq.ft. Close to Hwy 401 & 404, with convenient public transit access. Ample surface parking available. Suitable for a wide variety of uses, ideally suited for a restaurant. (id:55093)
Homelife Landmark Realty Inc.
3838 Kenyon Dam Road
North Glengarry, Ontario
Welcome to 3838 Kenyon Dam Road, a truly unique 4.49-acre property offering exceptional versatility just minutes from Alexandrias core and ideally located about an hour from both Ottawa and Montreal. Whether you're dreaming of a peaceful country residence, a thriving home-based business, or a combination of both, this property delivers unmatched potential. At the heart of this opportunity is a fully equipped, SB10-compliant commercial kitchen, newly constructed in 2022. Designed with energy efficiency and functionality in mind, it features a wood-fired oven, dedicated seating area, customer washroom, and all up-to-date permits. This turnkey space is ideal for launching or expanding a food-based business from a bakery or gourmet pizzeria to a sugar shack, catering service, or event-hosting venue. The sidesplit bungalow boasts a spacious, open-concept kitchen that flows into a cozy dining and living area complete with a wood stove, offering two bedrooms, with potential to convert the office and downstairs living room into two more, making the space highly adaptable. Many upgrades in recent years, including a roof reshingled within the last six years (with a smaller section redone in 2024), brand-new flooring in 2025 and newly painted, complete heating system conversion from oil to propane in 2023. A new, owned hot water tank was added in 2025, and the home is serviced by a forced airsystem. Outside, enjoy the updated 2022 patio and above-ground pool, surrounded by mature trees, perennial gardens, two vegetable plots, and a tranquil private pond. The beautifully landscaped setting offers the perfect balance of privacy, charm, and inspiration. Whether you're looking to live, work, or invest, this one-of-a-kind property is a rare opportunity to align your lifestyle and entrepreneurial goals. (id:55093)
RE/MAX Hallmark Realty Group
5466 County 8 Road
South Dundas, Ontario
Welcome to 5466 County Road 8 a beautifully landscaped property that offers space, style, and serene living. Step inside to the spacious sunlit entryway, the perfect place to sip your morning coffee and unwind. The recently updated eat-in kitchen has lots of natural light, and just off it sits the dining room, which can easily be converted back into a third bedroom to suit your needs. This cozy home features 2 bedrooms, 1 bathroom, and a spacious living room ideal for both entertaining and quiet nights in. You'll find ample closet space throughout, plus a generous front storage area. The unfinished basement holds exciting potential, with plenty of room for storage, a laundry area, and the possibility to be transformed into additional living space. A detached two-car garage provides ample space for storage or hobbies, and an additional driveway with an RV plug-in makes this home perfect for travellers or guests with larger vehicles. (id:55093)
Royal LePage Team Realty
436 Fox Road
Wahnapitae, Ontario
Custom-Built Lakefront Retreat on Kukagami Lake – 1.1 Acres of Private Paradise with over 180 ft. of waterfront. Welcome to your dream home on the pristine shores of Kukagami Lake. This stunning custom-built residence is less than 10 years old and features over 3300 square feet of finished living space. It is situated on a beautifully landscaped property offering unmatched privacy and year-round enjoyment. Thoughtfully designed for efficiency, comfort and entertaining, the home features in-floor heating, spray foam insulation throughout (including the oversized 2.5-car garage), a 200-amp electrical system, and a poured concrete slab-on-grade foundation. The expansive chef’s kitchen boasts a large walk-in pantry and flows seamlessly into an open-concept living and dining area — perfect for hosting. Take in lake views from multiple outdoor seating areas, including a southwest-facing deck with a BBQ gazebo and a sunroom off the main living area with glass panel railings and direct access to the side deck. The primary suite is a private oasis complete with a hot tub room overlooking the lake. Additional living accommodations above the garage offer space for guests or extended family. Outside, enjoy 200 feet of walkways and docks leading to your boats and lakeside fire pit, plus a boathouse with direct driveway access, and a dock designed for floatplane use. There’s also a second driveway for lots of storage and room to build a detached garage. Other highlights include a maintenance free exterior siding and metal roof, hardwood and tile flooring throughout, hardwood interior doors, beautifully landscaped and hot water propane heating system. Don’t miss this rare opportunity to own a south-facing waterfront gem on one of Northern Ontario’s most sought-after lakes. Easy access to the Sudbury Trail Plan for great snowmobiling and ATV riding in the Chiniguchi Waterway Provincial Park. Quick closing available. Check out the virtual tour - https://youtu.be/CxF8JiD_KYE (id:55093)
Royal LePage North Heritage Realty
55 Dufferin Street
Cartier, Ontario
Welcome to this well-maintained and affordable gem located in the peaceful community of Cartier. Nestled in an unorganized township, this property comes with the added benefit of super low property taxes, just $473 for 2025 and no water bill thanks to a well-established private well. With low utility costs, this home is a truly budget-friendly opportunity! Enjoy immediate possession and move right in to start enjoying everything this cozy home has to offer. Features include: detached garage plus an attached shed for plenty of storage, paved driveway and additional metal storage shelter at the front, shingles approx. 10 years old, all appliances included, covered porch at the entrance, perfect for your morning coffee, spacious eat-in kitchen with room for family and friends. Whether you're looking for a starter home, downsizing, or seeking an investment in a quiet, affordable location, this property is worth a look! (id:55093)
Century 21 Select Realty Ltd
340 - 652 Princess Street
Kingston, Ontario
This fully furnished 1-bedroom, 1-bathroom condo perfectly blends comfort and convenience. Nestled in a secure building, you'll enjoy peace of mind along with a vibrant community atmosphere. Step inside to discover an open layout bathed in natural light. The well-appointed kitchen features stainless steel appliances, making it easy to prepare meals or host friends. The cozy bedroom serves as a peaceful retreat, while the sleek bathroom combines functionality with modern design. Enjoy fantastic amenities, including a fully equipped gym to keep you active, a stunning rooftop patio/terrace perfect for relaxing or studying, and a stylish party room for social gatherings. Conveniently located just moments from campus, shopping, and dining, this condo is ideally positioned for student life. With great rental potential and managed by Sage Property Management, this is an incredible opportunity to elevate your living experience! Don't miss out on this gem! (id:55093)
RE/MAX Finest Realty Inc.
3500 Charlevoix
Windsor, Ontario
It’s rare to find a setup like this in South Windsor! A full brick ranch on a corner lot, surrounded by some of the area's best schools: Bellewood, Massey, and just down the road from St. Clair College. But what really sets it apart is the family room addition. In all our days, we’ve never seen one quite like it, vaulted ceilings, tons of windows and natural light pouring in. The main level features a bright, renovated kitchen, generous living and dining areas, 3 bedrooms including a primary with walk-in closet and ensuite, plus an updated main bath. Downstairs is fully finished with a large rec room, fourth bedroom, modern 3-piece bath, and laundry, ideal for extended family or guests. Outside, enjoy a private yard with in-ground pool (refinished in 2021), full fencing, and an attached two-car garage. All this with immediate possession so you can move the family in before school starts! (id:55093)
RE/MAX Preferred Realty Ltd. - 585
81 Lakeshore Drive
South Dundas, Ontario
THE CENTENNIAL COTTAGE is a rare Victorian era brick home completed in 1875 and being offered for sale for the first time in 4 decades. Upon entering this home your eyes will immediately be drawn to the sight-lines leading out to the St. Lawrence River. The centre hallway has a magnificent curved staircase leading to the second floor. Strategically placed windows drive in lots of natural light and allow fabulous views of the river. Possessing all the Victorian style this home presents generously sized rooms with large baseboards and high ceilings adorned with crown mouldings. Ceilings in the formal rooms on the first floor average 10 feet 7 inches and 9 feet 3 inches on the second floor. On the exterior above each window is a cast iron image of a young Queen Victoria. The maids quarters on the east side have been converted to an attached garage. There are two stairways to the basement, which has good height and possesses large windows looking out towards the river. The land extends to the waters edge without an OPG licence. The St. Lawrence River, shopping, banks, restaurants, parks, swimming beach, boat launch & dock, medical & dental clinics, golf, curling, arena, library & Upper Canada Playhouse are all a short walk or bicycle ride away. Please take the virtual tour and check out the additional photos, aerial drone photos and floor plans. Major Upgrades: 2016-2019 - 37 Windows Replaced; 2018 - Garage Door Replaced; 2018-2019 - 2 Man Doors Replaced; 2019 - Retaining Wall and Shoreline Restored; 2021 - New Gas Furnace Installed; 2022 - Roof Shingled and Eavestrough Installed; - Sewer Lateral Replaced. Utility Costs: Gas - $204.00 per month; Hydro - $70.58 per month; Water/Sewer - $90.60 per month. (id:55093)
Coldwell Banker Coburn Realty
3905 Riverside Drive East Unit# 403
Windsor, Ontario
Welcome to Joinville Suites! an exceptional central location, just a few steps away from the Detroit riverfront. both Joinville buildings are situated in close proximity to any and all amenities windsor has to offer including schools, parks, shopping, restaurants and much more. Enjoy the This particular unit configuration has 2 beds and 1 and a half baths, perfectly set up for young professionals or retirees alike. This unit comes complete with updated flooring as well as a fresh coat of paint to soak in the natural light. Do not miss your chance to move into Joinville today! (id:55093)
RE/MAX Care Realty
320 Highfield Road
Toronto, Ontario
Welcome To - The Kind Of Home That Makes You Want To Cancel Your Weekend Plans And Stay In Forever. Let's Talk Curb Appeal: Perched On The Sunny West Side Of Highfield, This Adorable 2-Bed, 1-Bath Stunner Has Been Updated Head To Toe (And Yes, You Can Just Move Right In). Start Your Car, Then Park-Or-Charge-It In Your Own Private EV Parking Spot Before Heading Up To One Of The Most Charming Homes Leslieville Has To Offer. This Gem Has Everything On Your Wish List: New White Oak Flooring, New Windows, Stylish New Bathroom W/Skylight, Landscaping & Hardscaping, Custom Closets In The Second Bedroom & Front Hall, Fresh Carpeting On The Stairs, Painted In Elegant Dove White Throughout. Tucked Away On A Quiet, Family-Friendly One-Way Street. This West-Facing Home Catches The Warm Afternoon And Evening Sun-Ideal For Relaxing On Your Private Deck, Right Off The Kitchen. Speaking Of The Kitchen--It's A Dream For Home Chefs And Entertainers Alike. Inside, You'll Love The Functional Yet Stylish Main Floor Layout. The Spacious Primary Bedroom Easily Fits A King-Sized Bed And Includes Custom Window Treatments And Ample Closet Space. The Second Bedroom And Updated Bath Are Equally Inviting. Need More Room? The Fully Finished Basement Includes A Large Laundry Room, An Enormous Walk-Through Closet, And Potential For Even More: With Two Separate Entrances, You Could Create A Mudroom, Add A Bathroom, Or Simply Expand Your Living Space. Location? Prime. Steps To Green Spaces, Parks, And The Lively Energy Of Gerrard Street. And Yes--Maha's Brunch On Greenwood Is Just Around The Corner. (Go Hungry, Thank Us Later.) (id:55093)
Bosley Real Estate Ltd.
1482 Albany Drive
Kingston, Ontario
A great family home in a sought after neighbourhood in a great school district. Open concept main floor featuring newer laminate flooring throughout, a generous front foyer with a convenient powder room. Patio door to the deck and fenced backyard. Direct garage entry. Upper level offers a very generous master with 4 piece bath & walk-in closet. Two secondary bedrooms & a 4 piece bath. Carpet throughout the upper level and staircase. Basement is fully finished except for mechanical area. Rough-in for a shower in the combined bathroom/laundry room. (id:55093)
Royal LePage Proalliance Realty
307 Poldon Drive
Norwich, Ontario
Prepare to be captivated! An extraordinary opportunity awaits you to own one of the most coveted lots in the area! Imagine a sprawling, pie-shaped walk-out lot, boasting unparalleled privacy with no rear neighbours and breathtaking panoramic views of serene farmland. Spanning agenerous third of an acre, this expansive property provides ample space to fulfill all your recreational desires. The impeccably finished,functionally designed home is a masterpiece, showcasing a stunning kitchen adorned with quartz countertops, a large island, a corner pantry,and a charming eating area overlooking the massive backyard. Step out from the eating area onto the expansive deck perfect for dining, BBQgatherings, and relaxing in a comfortable lounging space. Designed for family living, the bright and open living room seamlessly connects to thekitchen and dining area. A versatile front room offers flexible space for a formal dining area, a second living room, or a productive home office.This custom-designed home features 4 bedrooms and 4.5 bathrooms, including two primary bedrooms with ensuite bathrooms on the upperfloor. The recently finished walk-out basement adds even more living space, featuring a large bedroom, a full bathroom, and a spacious familyroom. Boasting privacy, a sprawling lot, and over 3,000 square feet of finished living space, 307 Poldon Drive will leave a lasting impression.Don't miss your chance to own this exceptional property. (id:55093)
RE/MAX A-B Realty Ltd Brokerage
524 - 75 Bamburgh Circle
Toronto, Ontario
Welcome to this bright and spacious southeast-facing corner unit in the highly desirable, Tridel-built Bridlewood Place. This beautifully maintained, move-in ready condo features two generously sized split bedrooms plus a solarium, ideal for a home office, den, or cozy reading. The Suite Offers Over 1200 Sq Ft With Panoramic Views, Lots Of Natural Light, Residents also enjoy access to a full suite of premium building amenities, including indoor and outdoor swimming pools, a fully equipped gym, sauna, tennis courts, 24-hour gatehouse security, beautifully maintained grounds, and professional property management that ensures peace of mind.Ideally located just steps from TTC transit, shopping centres, restaurants, parks, Library and schools, this unit offers the perfect combination of comfort, convenience, and lifestyle in one of Scarborough's most sought-after communities. All Utilities Included in Maintenance Fees. (id:55093)
RE/MAX Atrium Home Realty
334 Queens Avenue
London East, Ontario
This property is a well-established licensed Informal Residential Care Facility located at the corner of Queens Avenue and Waterloo Street in the heart of central London. Operating as Thomcare, this charming 2-storey red brick dwelling features 10 bedrooms offering single and double occupancy, currently accommodating 16 residents each paying $1,050 per month. With a full kitchen, 3 bathrooms, and ample living space, this property offers both comfort and convenience. Boulevard parking for 5 vehicles. Generating an impressive Net Operating Income (NOI) of $95,881.00, Thomcare is fully managed with on-site staff, allowing for a hands-off investment. The property can easily be adapted for student housing or as a room rental property. Zoned DA2, this property has great flexibility for future use. Don't miss this rare opportunity to acquire a solid income-generating asset in a prime downtown location. (id:55093)
A Team London
Lower Level - 238 Gerrard Street E
Toronto, Ontario
Well-appointed lower-level commercial space with separate street-level entrance perfect for private office use, professional services, or studio space. Quiet and functional, with immediate possession available. A great option for startups, freelancers, or satellite offices looking for affordable space in downtown Toronto. Uses may include legal, accounting, tech, or consulting services. (id:55093)
Royal LePage Estate Realty
185 Bean Street
Harriston, Ontario
TO BE BUILT! BUILDER'S BONUS – $20,000 TOWARDS UPGRADES! Welcome to the charming town of Harriston – a perfect place to call home. Explore the Post Bungalow Model in Finoro Homes’ Maitland Meadows subdivision, where you can personalize both the interior and exterior finishes to match your unique style. This thoughtfully designed home features a spacious main floor, including a foyer, laundry room, kitchen, living and dining areas, a primary suite with a walk-in closet and 3-piece ensuite bathroom, a second bedroom, and a 4-piece bathroom. The 22'7 x 18' garage offers space for your vehicles. Finish the basement for an additional cost! VISIT US AT THE MODEL HOME LOCATED AT 122 BEAN ST. Ask for the full list of incredible features and inclusions. Take advantage of additional builder incentives available for a limited time only! Please note: Photos and floor plans are artist renderings and may vary from the final product. This bungalow can also be upgraded to a bungaloft with a second level at an additional cost. (id:55093)
Exp Realty (Team Branch)
152 Bean Street
Harriston, Ontario
Finoro Homes has been crafting quality family homes for over 40 years and would love for your next home to be in the Maitland Meadows subdivision. The Tannery model offers three distinct elevations to choose from, and this is the Tannery A. The main floor features a welcoming foyer with a closet, a convenient 2-piece bathroom, garage access, a spacious living room, a dining room, and a beautiful kitchen with an island. Upstairs, you'll find an open-to-below staircase, a primary bedroom with a walk-in closet, and 3-piece ensuite bathroom featuring a tiled shower, a laundry room with a laundry tub, a 4-piece bathroom, and two additional bedrooms. Plus, you’ll enjoy the opportunity to select all your own interior and exterior finishes! VISIT US AT THE MODEL HOME LOCATED AT 122 BEAN ST. (id:55093)
Exp Realty (Team Branch)



