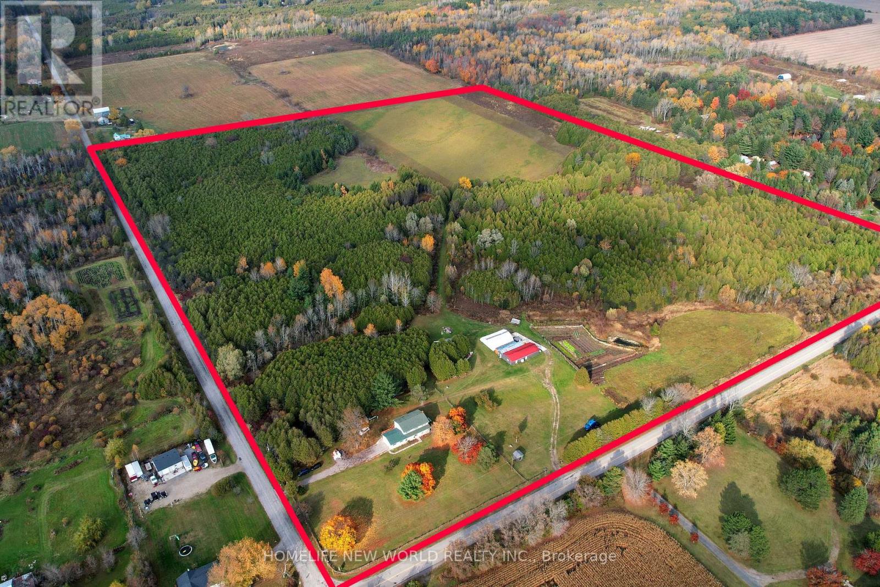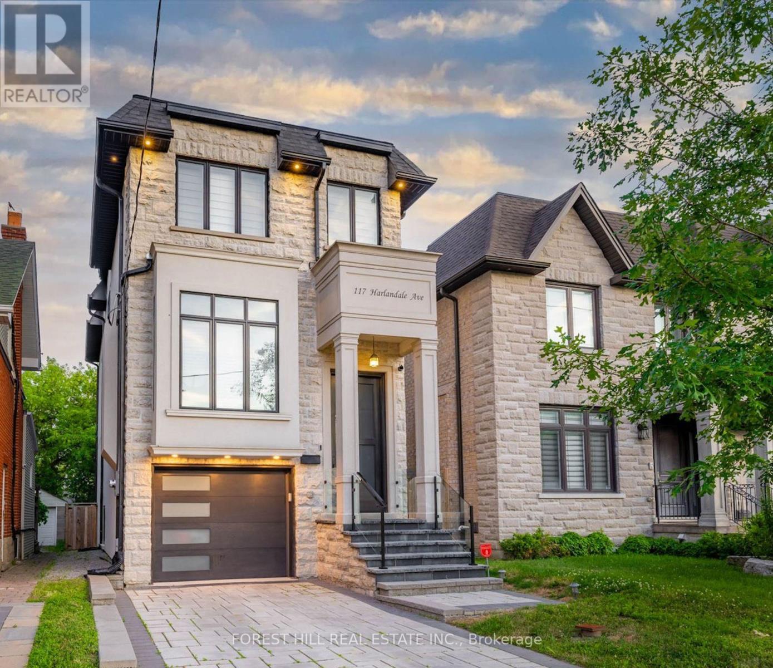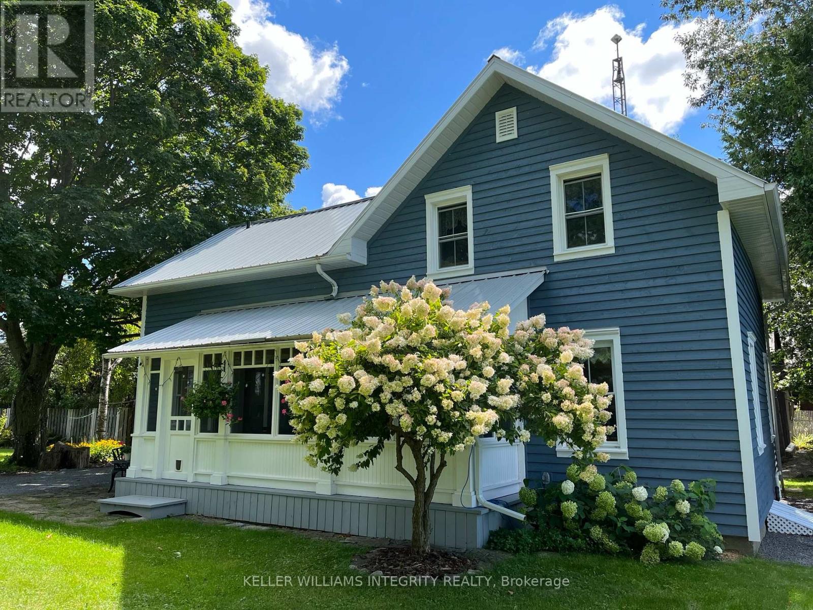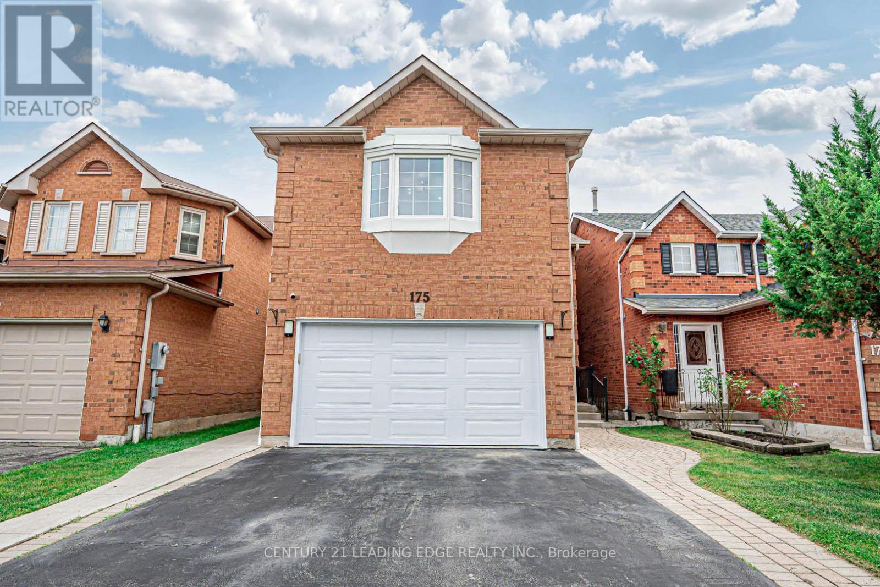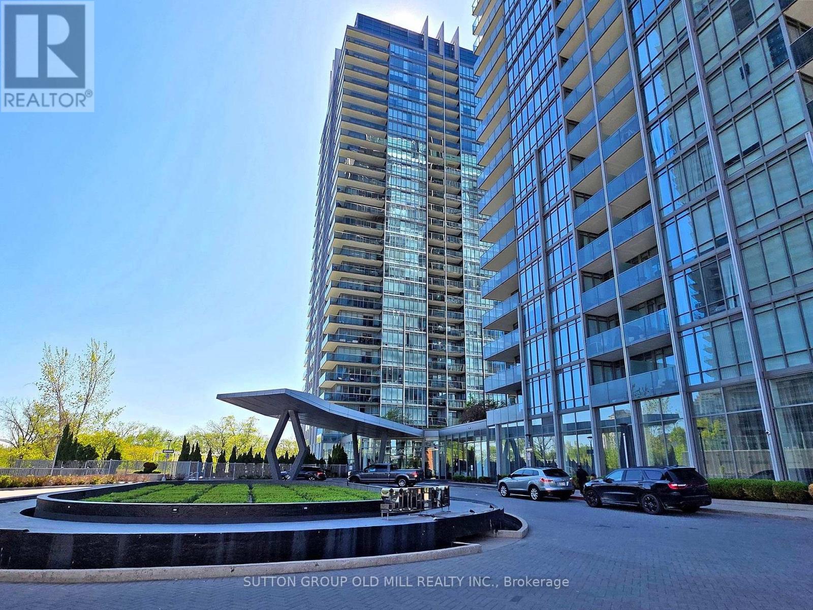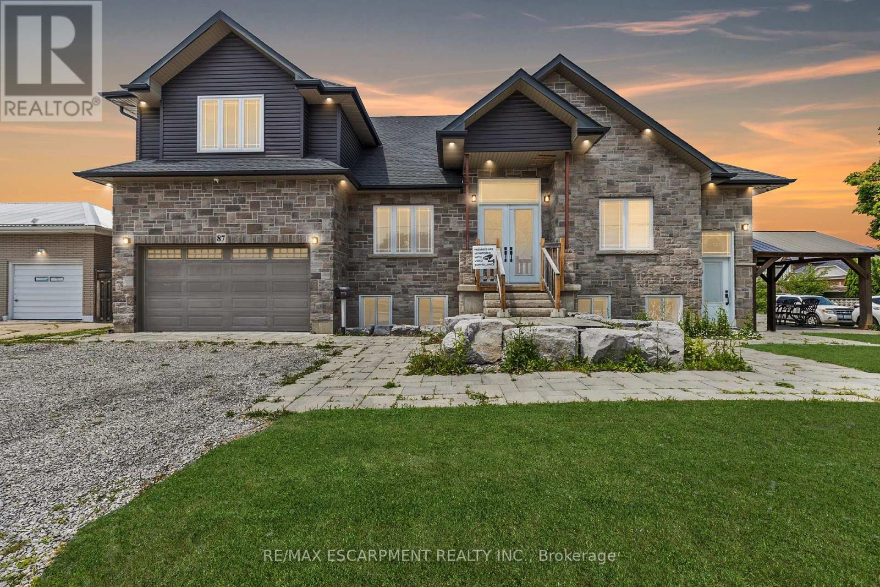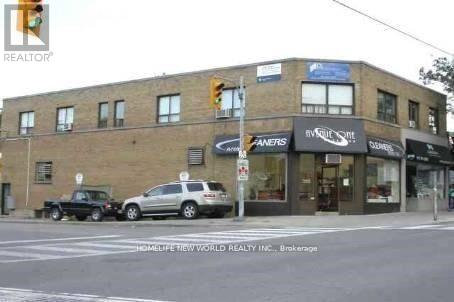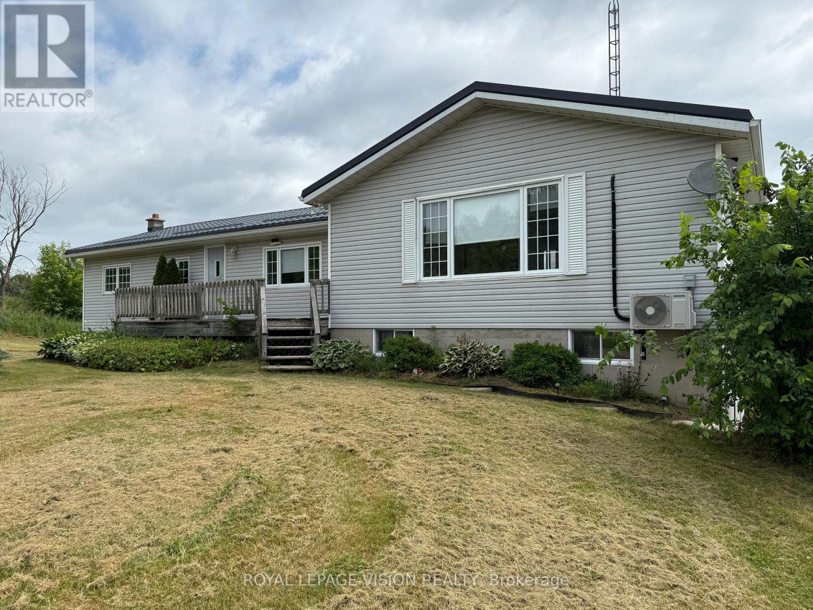896 Booth Avenue
Innisfil, Ontario
Welcome to this stunning 5-bedroom family home nestled in a sought-after neighbourhood just steps from the lake and nearby parks! Situated in a quiet, family-friendly area, this beautifully updated residence offers over 2,700 sq. ft. of above ground living space in addition to a fully finished basement with premium bar from California. Enjoy hardwood flooring throughout, with premium red oak hardwood on the second floor. The spacious layout features a cozy gas fireplace on the main floor and a second gas fireplace in the serene primary bedroom retreat. Thoughtfully upgraded throughout, this home boasts 37 new brick-to-brick windows, all new doors, upgraded plumbing, modern dimmable pot lights, new A/C and new fire detectors. The professionally finished basement includes a built-in audio stereo system. Some photos have been virtually staged to help showcase the home's potential. Don't miss this rare opportunity to own a truly move-in ready home in an unbeatable location! (id:55093)
Realty Wealth Group Inc.
4111 - 161 Roehampton Avenue
Toronto, Ontario
The Heart Of Yonge & Eglinton Great Midtown Location. Super High Floor With Sw View One Bedroom Plus Den 615Sqft With 104 Sqft Balcony And 2 Bathrooms!!. Modern Finishes With Built In High-End Appliances, Bright Unit With Natural Light With Both Parking And Locker Included. (id:55093)
First Class Realty Inc.
1510 - 3600 Highway 7 Road
Vaughan, Ontario
Fantastic 1+den condo with 1 parking in the heart of vaughan at centro square * bright spacious open concept layout + den for home office * upgraded kitchen w/ granite counter top, stainless steel appliances * high floor unit * 9ft ceilings * open balcony for a breath-taking view * a place to live, work, shop and play * (id:55093)
International Realty Firm
3025 Moffat Road
Clarington, Ontario
Live the Dream 50 Acres of Endless Potential, only 30 Minutes from the GTA. Tucked at the busy corner of Concession 3 & Moffat Rd, this rare 50-acre gem offers a perfect blend of peaceful rural lifestyle and urban accessibility only minutes from Newcastle, Hwy 401 and 115/35. Whether you're looking to live, farm, build, create, or run a business, this property is ready to turn your dreams into reality. This updated 2-storey farmhouse welcomes you with a brand-new kitchen and a walk-out to a sprawling deck, ideal for weekend BBQs or morning coffee. New appliances (fridge, stove, dishwasher, washer/dryer tower) make moving in easy. All 5 bdrm have been stylishly renovated. Finished Bsmt features new windows, vinyl flooring, and an upgraded e-panel. Perfect as a games room, in-law suite, or home office. Workshops & Infrastructure Business-Ready, Hobby-Friendly. Two insulated steel workshops (approx. 40'x44' and 24.6'x60') provide unmatched versatility. Both have their own sub-panels, fully water and electricity-ready. Large sliding doors allow for forklifts or farm equipment, with concrete floors. The larger shop includes a walk-in cooler (cooling unit not included) ideal for produce storage or expanding your farmgate operation. A third 24.6 x 49.2 metal shed offers extra space for tools, large equipment. Farm Life & Market Potential Already in Motion. The land is rich and productive, with apple, pear, and peach trees. Located at a high-traffic rural intersection, the existing farmgate mkt is already in operation and you can easily scale it to match your agri-business vision. The possibilities are endless. Bonus: Beekeeping mentorship is available. The seller, a retired commercial beekeeper, ran a successful honey and pollination business with contracts nationwide. Surrounded by apple orchards, this property offers ideal conditions to continue or grow the operation. Attention: seller is open to a trade for a 4B+ house in Richmond hill, Scarborough, North York. (id:55093)
Homelife New World Realty Inc.
33a - 18 Clark Avenue W
Vaughan, Ontario
One Of The Bigger Townhouse In The Complex. Renovated With Newer Kitchen And Appliances.Laminate Floors,Master Ensuite On The 3rd Floor,Extra Room And 4 Pc Bath In The Basement.Bright, Spacious With Very Private, Fenced Backyard With Direct W/Out From The Kitchen. 2 Underground Parking Spots With Immediate Access From The Underground Parking To The Unit Steps To Yonge,Public Transport And Many Amenities. Move In Condition. Great School District. (id:55093)
RE/MAX Realtron Timachy Realty
501 - 128 Fairview Mall Drive
Toronto, Ontario
Spacious One Bedroom + Den with Terrace @ Connect Condos Across From Fairview Mall. Amenities: 24 Hours Concierge, Exercise Room, Party Room, Guest Suites, Visitor Parking & More. Steps To TTC/Subway, Hwy 404/401, Fairview Mall, Library, Restaurants, Schools & Hospital. Single Family Residence To Comply W/Building Declaration & Rules. (id:55093)
Express Realty Inc.
619 - 1 Falaise Road
Toronto, Ontario
Comfort Living At Sweetlife Condos. 1+1 Bedroom with Parking that the Den is large enough to turn into a second Br/Office. Mater Bedroom with Ensuite Bath. S/S Appliances. Located Conveniently Within Minutes Of Drive To Go Station, 401, U Of T Scarborough And Centennial College, Lake Ontario & Pan-Am Centre, Right Across The Road From Shops, Restaurants & Fast Food, Shoppers Drug Mart, All Major Banks, Fitness Room and Yoga centre W/ Party Room/Lounge. (id:55093)
Bay Street Group Inc.
94 Mathieson Street
Elora, Ontario
Welcome to 94 Mathieson St, a beautifully renovated bungalow on a double lot (0.41 Acres) tucked away on a quiet, mature street in the heart of charming Elora. From the inviting front porch to the stylish interior and expansive backyard, this home strikes the perfect balance of comfort, character, and modern living.Inside, the light-filled main floor features an open-concept layout anchored by a stunning kitchen with quartz countertops, shaker cabinetry, stainless steel appliances, a farmhouse sink, and a large island with seating. A wall of windows floods the space with natural light, while the adjacent living room showcases a cozy gas fireplace with a wood mantel. The dining area features brick accent walls and French doors that open to the backyard deck. A stylish powder room adds convenience to the main level. Three spacious bedrooms are complemented by a designer-inspired bathroom with a marble-topped vanity, matte black fixtures, and a subway-tiled tub/shower combo. Downstairs, the fully finished basement offers exceptional versatility with a large rec room, children's play area, guest bedroom with double closets, a third bathroom, and an oversized laundry/mudroom with direct backyard access. A 687 sq ft unfinished room beneath the garage offers endless potential for a workshop, gym, studio, or future living space.Step outside to an elevated deck with glass railings, multiple seating areas, a sprawling yard with mature trees, firepit, vegetable garden, lush landscaping, and a charming playhouse offering privacy and outdoor enjoyment rarely found in town. Recent upgrades: Main floor renovation 2020: electrical, plumbing, insulation, bathrooms, kitchen, flooring, gas fireplace, windows. Basement renovation 2022: two new electrical panels, updated wiring, plumbing, insulation, flooring, bathroom. Basement windows and exterior door replaced 2023. Located minutes from the Grand River, Elora Gorge, trails, shops, and parks this move-in-ready home truly has it all! (id:55093)
Keller Williams Innovation Realty
117 Harlandale Avenue
Toronto, Ontario
**Absolutely **STUNNING** Custom Built Residence blends **timeless ELEGANCE with modern LUXURY**, offering an exceptional living experience in the heart of North York, where the community meets convenience. Thoughtfully designed for both flow and functionality, this home is perfect for discerning buyers seeking luxury, comfort and style. The main floor welcomes you with a grand entry featuring a hi ceiling and beautiful wainscoting. A refined formal living and dining rooms boast an open concept and a hi ceiling. The woman's dream modern kitchen offers exquisite countertop and top-of-the-line appliance(subzero and wolf brand), convenient sweep vacuum system and breakfast bar area. Adjacent to the kitchen, the sun-filled family room is the perfect place to relax or gathering for fresh-retreat with a fireplace and south exposure, welcomes endless natural sunlight. Upstairs, the primary bedroom is a true sanctuary, featuring a large bedroom space, a spa-like 6-piece ensuite with exquisite detail and a built-in closet and walk-in closet. Two other bedrooms and well-appointed washroom complete this level including a functional 2nd floor laundry room. The walk-out lower level offers endless possibilities and even more living space, including an extra large recreation room with a hi ceiling, a extra bedroom or nanny room or home office and 3pcs washroom. Conveniently located to yonge.st shopping,subway and hwy 401 (id:55093)
Forest Hill Real Estate Inc.
824 River Drive
Kenora, Ontario
Classic Character Home on Laurensons Creek–Your Waterfront Retreat Awaits! Nestled on over ¾ of an acre of beautifully landscaped grounds, this charming character home offers a rare blend of tranquil waterfront living and in-town convenience. With direct access to LOTW, this property is a nature lover’s paradise. Watch an abundance of wildlife-all from the comfort of your own private dock, sunroom or expansive yard. Recently revitalized, this 2+Br, 2-bath gem exudes warmth and timeless appeal. Step inside through the glassed entry into a spacious, bright kitchen featuring gleaming granite countertops, abundant cabinetry, and ample workspace-perfect for preparing meals while enjoying views of your lush backyard. Adjacent to the kitchen, discover a cozy office nook and a formal dining room, ideal for hosting gatherings and creating cherished memories. The large living room invites relaxation with its handcrafted flagstone fireplace while the sunroom, bathed in natural light from skylights, offers a serene escape for reading, games, or simply soaking in the peaceful surroundings. This will undoubtedly become your favorite spot in the home! Follow the classic staircase to the 2nd level to the oversized Master Br, 4pc bath, 2nd Br with huge closet area and multi-purpose bonus area. The lower level boasts a Lg Rec Rm, a convenient 2pc Bth with laundry, a utility/workshop space, and plenty of storage. Additional highlights include refinished Maple and Hardwood flooring, an attached 2-stall garage, side deck & 2 compartment storage shed with a cement pad. Whether you're casting a line off your private dock, exploring LOTW’s legendary waters, or unwinding in your peaceful sunroom, this home offers the perfect balance of classic charm and modern comfort. And with all the amenities of Kenora just minutes away, you’ll enjoy the best of both worlds-seclusion without sacrifice. Don’t miss your chance to own this one-of-a-kind waterfront haven-where every day feels like (id:55093)
RE/MAX Northwest Realty Ltd.
824 River Drive
Kenora, Ontario
Classic Character Home on Laurensons Creek–Your Waterfront Retreat Awaits! Nestled on over ¾ of an acre of beautifully landscaped grounds, this charming character home offers a rare blend of tranquil waterfront living and in-town convenience. With direct access to LOTW, this property is a nature lover’s paradise. Watch an abundance of wildlife-all from the comfort of your own private dock, sunroom or expansive yard. Recently revitalized, this 2+Br, 2-bath gem exudes warmth and timeless appeal. Step inside through the glassed entry into a spacious, bright kitchen featuring gleaming granite countertops, abundant cabinetry, and ample workspace-perfect for preparing meals while enjoying views of your lush backyard. Adjacent to the kitchen, discover a cozy office nook and a formal dining room, ideal for hosting gatherings and creating cherished memories. The large living room invites relaxation with its handcrafted flagstone fireplace while the sunroom, bathed in natural light from skylights, offers a serene escape for reading, games, or simply soaking in the peaceful surroundings. This will undoubtedly become your favorite spot in the home! Follow the classic staircase to the 2nd level to the oversized Master Br, 4pc bath, 2nd Br with huge closet area and multi-purpose bonus area. The lower level boasts a Lg Rec Rm, a convenient 2pc Bth with laundry, a utility/workshop space, and plenty of storage. Additional highlights include refinished Maple and Hardwood flooring, an attached 2-stall garage, side deck & 2 compartment storage shed with a cement pad. Whether you're casting a line off your private dock, exploring LOTW’s legendary waters, or unwinding in your peaceful sunroom, this home offers the perfect balance of classic charm and modern comfort. And with all the amenities of Kenora just minutes away, you’ll enjoy the best of both worlds-seclusion without sacrifice. Don’t miss your chance to own this one-of-a-kind waterfront haven-where every day feels like (id:55093)
RE/MAX Northwest Realty Ltd.
61 Cartier St
Sault Ste. Marie, Ontario
Nice bungalow, centrally located and close to all of your amenities! Just a walk to schools, parks, hub trail, groceries, shopping, Sault College and more. Move right in and enjoy this 3-4 bedroom, 2 bathroom home with attached garage, gas heating and air conditioning! Great layout with an open concept living area, large primary bedroom, bright windows, updates throughout, and a finished basement with nice rec room area, laundry, full bath and a bedroom/office area. Shingles (2024), siding and painted brick (2025), some newer flooring, bathroom approx (2015). Asphalt driveway, storage shed and private deck area out back. Call today for a viewing (id:55093)
Exit Realty True North
501 - 1818 Cherryhill Road
Peterborough West, Ontario
Discover the unparalleled charm of this exceptional penthouse at Summit Place, the only suite currently for sale in this quality constructed building. Available at an extraordinary value that simply cannot be replicated in todays market, this three-bedroom, two-bathroom residence boasts a flexible floor plan designed for modern living. With soaring 24ft cathedral ceilings and floor-to-ceiling glass walls, the open-concept living & dining area is bathed in natural light, creating an inviting atmosphere. Enjoy relaxing views from two beautiful balconies, perfect for taking a break or entertaining. The versatile loft space can serve as a serene master retreat complete with a fireplace & private terrace, or transform the space into a games room or studio to suit your lifestyle. Building amenities enhance your living experience with secure underground parking, outdoor parking, two elevators & a resort-like atmosphere featuring a heated pool, cabana & BBQ area. With only 39 suites, nestled within beautifully landscaped grounds, this penthouse is situated in the desirable West End, just minutes from shopping, golf & easy access to the GTA. Less than 10 minutes from Peterborough Regional Health Centre, Fleming Wellness Centre & Mapleridge Recreation Centre. Peterborough Marina is just minutes away as your gateway to the recreational Kawartha Lakes Regiona million miles away is just down the road. Dont miss this rare opportunity to own a unique property that combines luxury & practicality. Embrace a lifestyle that reflects your aspirations & make this remarkable penthouse your new home! (id:55093)
Royal LePage Proalliance Realty
1430 Pleasant Corner Road
Champlain, Ontario
OPEN HOUSE Saturday Aug 9th from 2-4PM. Discover the perfect blend of serene rural living and modern convenience in this charming, restored and well cared for for century home on .68 of an acre. Bursting with upgrades over the past several years, this home boasts modern touches & lower utility costs while maintaining period details. Highlights include a new Generac generator, septic tank, & heat pump (2023) which complements the H.E. propane furnace, lowers utility costs AND provides A/C in the summer. The spacious eat-in kitchen features a new farmhouse sink, butcher block counters & more, with laundry tucked behind custom barn doors. Refinished hardwood floors flow throughout, including the bright living room & dining area (currently used as a home office). Enjoy the sights & your favorite refreshment on the sizable screened in front porch. A brand-new hardwood staircase leads to 3 generous bedrooms & a beautiful 4-piece bath with clawfoot tub & newer tiled shower. Outdoors, enjoy garden boxes galore, fruit trees (cherry, McIntosh, Spartan, & crab apple), & a kids playhouse. Host large gatherings on the rear deck or cozy up around the firepit, surrounded by rhubarb, raspberries, hydrangeas, hosta's, & maple trees. The tall, dry basement offers ample storage & the 26' x 14' workshop on one side of the barn is a great place to be creative. Home fully re-insulated (2015), H.E. Propane Furnace (2017) Steel roof (2018), Fraser wood siding (2019), deck (2020), Shower (2022) kitchen upgrades (2023), eavestrough (2023), septic tank (2023), staircase & railings (2023), Generac Generator (2023), Heat pump w/humidifier (2023), Laundry doors (2023), Owned HWT (2023). Well pump & Pressure Tank (2025); Other inclusions: John Deere lawn tractor (2023), Weber BBQ with direct line (2023). Just minutes from schools & Vankleek Hill, known for its rich history, murals, cafes, shops, & strong community spirit. "The pretty Blue House on Pleasant Corner" is a must see! (id:55093)
Royal LePage Integrity Realty
175 Morningview Trail
Toronto, Ontario
Welcome to this beautifully upgraded 4-bedroom detached home with a 2-car garage, nestled on a private ravine lot in a prime Scarborough neighbourhood! Enjoy exceptional privacy and tranquil views, all while being close to city amenities. This move-in-ready gem showcases hardwood floors throughout the main and second levels, smooth ceilings on the main floor, custom accent wall designs, and a spacious open-concept living and dining area enhanced with modern spotlights and a cozy fireplace. The upgraded kitchen features elegant porcelain tile flooring, granite countertops (quartz on the island), and a direct walkout to a large backyard perfect for entertaining. A brand-new garage door with a remote control enhances both curb appeal and convenience. Upstairs, an oak staircase leads to four spacious bedrooms, including a primary suite with a large closet and a stylish 3-piece ensuite. The fully finished basement offers versatile living space ideal for a family room, home office, or recreation area. Additional upgrades include interlock and concrete paving, batten accent walls, and new interior doors. Prime location close to top-rated schools, parks, shopping, TTC, and with quick access to Highways 401 and 407.Extras: Fridge, stove, dishwasher, brand new washer and dryer, microwave, two electric fireplaces, one wood-burning fireplace, projector, new garage door, 2-camera security system, tankless water heater, water softener, and all existing light fixtures. (id:55093)
Century 21 Leading Edge Realty Inc.
1205 - 90 Park Lawn Road
Toronto, Ontario
Live in "South Beach Condos", one of Toronto's most Luxurious Condos with beautiful "5 Star" Lobby, *Compare to other available 2 Bdrm units without great south lake views and less sq footage. Indoor/Outdoor Pools, Saunas, Professional Gym, Basketball Court and Squash Court! One of best and brightest South facing corner layouts, great lake and parkland views! Total 1278 sq.ft of living space with 1036 sq ft interior and 242 sq ft. wrap-around Terrace. Best value in South Beach Condos - with combination of great Lake & Park Views, bright South Corner unit and over 1000 sq ft interior. Overlooking the lake and Humber Bay waterfront. Immaculate move-in condition with beautiful Laminate-wood flooring and marble tiles in bathrooms. 9 ft. high ceilings with floor to ceiling wrap-around windows of the corner layout. Modern open-concept kitchen with Island and beautiful premium stainless steel Appliances. Enjoy the premium closets with high-end sliding doors with organizers and large Primary Bedroom's Walk-in Closet. Enjoy the Luxurious Designer Marble Bathrooms. Best value for over 1000 sq.ft South Corner unit with Lake View in South Beach Condos! Walk to nearby Metro Grocery, Humber Bay Park and Waterfront with Restaurants & Patios! 15 min drive on Lakeshore Blvd to Downtown and to Pearson Airport. (id:55093)
Sutton Group Old Mill Realty Inc.
2154 Walkers Line Unit# 2
Burlington, Ontario
Brand-new executive town home never lived in! This stunning 1,747 sq. ft. home is situated in an exclusive enclave of just nine units, offering privacy and modern luxury. Its sleek West Coast-inspired exterior features a stylish blend of stone, brick, and aluminum faux wood. Enjoy the convenience of a double-car garage plus space for two additional vehicles in the driveway. Inside, 9-foot ceilings and engineered hardwood floors enhance the open-concept main floor, bathed in natural light from large windows and sliding glass doors leading to a private, fenced backyard perfect for entertaining. The designer kitchen is a chefs dream, boasting white shaker-style cabinets with extended uppers, quartz countertops, a stylish backsplash, stainless steel appliances, a large breakfast bar, and a separate pantry. Ideally located just minutes from the QEW, 407, and Burlington GO Station, with shopping, schools, parks, and golf courses nearby. A short drive to Lake Ontario adds to its appeal. Perfect for downsizers, busy executives, or families, this home offers low-maintenance living with a $296.10/month condo fee covering common area upkeep only, including grass cutting and street snow removal. Don't miss this rare opportunity schedule your viewing today! Incentive: The Seller will cover the costs for property taxes and condo fees for three years as of closing date!. Tarion Warranty! (id:55093)
Keller Williams Edge Realty
857 Taggart Crescent
Oshawa, Ontario
Beautiful Detached House 3 bed rooms with 3 Washrooms available immediate. Very high demand area and close to St. Joseph, School, Public Transportation, Park and etc. (id:55093)
Homelife/miracle Realty Ltd
87 Owen Place
Hamilton, Ontario
Custom-Built Legal Triplex Property with Oversized Garage & Exceptional Versatility! Welcome to 87 Owen Place a rare opportunity to own a beautifully designed custom triplex in a prime east Hamilton location, perfect for multi-generational living or savvy investors looking for a total turn-key property w/ strong rental income. This unique property features three spacious, self-contained units, each thoughtfully laid out with quality finishes and modern touches. The middle and lower units offer expansive living spaces ideal for larger families, while the upper unit serves as a perfect option for extended family, guests, or rental income. Each unit includes its own laundry, updated kitchens and bathrooms, and generous natural light throughout.But thats not all this property also boasts a massive detached second garage, perfect for hobbyists, tradespeople, or anyone needing ample storage, workshop space, or future development potential. Situated on a quiet street with mature trees and just minutes from Red Hill Valley Parkway, parks, schools, and shopping this property offers unmatched flexibility, space, and value.The extra Greenbrook lot and Garage building is one of the strongest features of the property as it has potential for future development be it subdivided or just renovated into a 1500 sq. ft. home on the same property. It has its own double wide driveway, is insulated, has a gas forced air furnace, electricity, and an attic fan for cooling. Currently, it is rented for $1,820 per month for storage, providing an excellent return on investment for a bonus building. Current NOI: $113,601.04 (id:55093)
RE/MAX Escarpment Realty Inc.
Unit #2 - 1706 Avenue Road
Toronto, Ontario
Excellent location at the corner of Fairlawn Road and Avenue Road * 2nd floor office approx. 485 SF** windows facing west along Fairlawn ** gross lease includes taxes, and heat. Only hydro is separately metered. (id:55093)
Homelife New World Realty Inc.
1304 Hunt Club Road
Madoc, Ontario
Country Living at Its Best 5 Acres of Peace & Potential! Welcome to your slice of rural paradise! Located just off Highway 7, minutes from Madoc, this beautifully maintained 4-bedroom home on 5 acres offers space, comfort, and versatility perfect for families or those looking for in-law potential or rental income.Main Living Area Features:Spacious open-concept living and dining rooms with hardwood flooring, Bright, functional kitchen with included appliances, 3 comfortable bedrooms, 4-piece bath, and main floor laundry. Propane furnace and central air for year-round comfort. Main-Level In-Law Suite:Warm and inviting family room with propane fireplace. Second kitchen, 3-piece bath, and private bedroom. Bonus rec room with separate entrance and laundry Exterior Highlights:Attached single garage. Plenty of parking space for vehicles, trailers, or toys. Enjoy breathtaking views of open farm fields from your backyard.New metal roof with warranty for peace of mind. It is a peaceful rural setting with the convenience of being close to schools, shopping, and local amenities.Move-in ready and packed with value this property offers the lifestyle you've been dreaming of. Don't miss out book your showing today! (id:55093)
Royal LePage Vision Realty
227 Southview Road
Barrie, Ontario
Location, location, location! Nestled in the heart of peaceful Minet's Point, this charming bungalow is full of potential and ready for you to make it your own. Surrounded by beautiful mature trees and situated in a tight-knit community where the neighbours are amazing, this is the perfect place to raise a family. Just a short walk to the lake, local parks, and the ice cream shop. This home offers that rare small-town feel while still being close to all the conveniences of city living. No two homes are the same in this character-filled neighbourhood, giving each property its own unique charm. Set on a great-sized lot, this family-sized home features a separate entrance, offering excellent in-law suite potential or space to create a custom layout to suit your needs. Major upgrades have already been done, including a metal roof (2022), stone front porch and gardens (2018), and an interlock driveway (2018)—a perfect blend of curb appeal and durability. The home is powered with a 200-amp electrical panel, giving you flexibility for future renovations, like an in law suite and potential rental income! Don’t miss this incredible opportunity to own a home in one of Barrie’s most beloved lakefront communities. Whether you're looking to settle down or invest, this is your chance to build something special in Minet’s Point! (id:55093)
Keller Williams Experience Realty Brokerage
704 Benninger Drive Unit# C016
Kitchener, Ontario
MODEL HOME FOR SALE with 2 YEARS FREE CONDO FEE. MOVE IN READY. Townhouse with SINGLE GARAGE built by ACTIVA. This home has so much to offer: Primary Bedroom with an ensuite bathroom & balcony, second bedroom & another full bathroom, Open Concept Kitchen & Great Room with another balcony. REC ROOM on main floor, that could be used as a 3rd bedroom, office or media room with separate entrance. Some of the features include quartz counter tops in the kitchen, 5 APPLAINCES, Laminate flooring throughout the main floor, Ceramic tile in bathrooms and foyer, Duradeck balconies with aluminum and glass railing, 1GB internet with Rogers in a condo fee and so much more. Perfect location close to Hwy 8, the Sunrise Centre and Boardwalk. With many walking trails this new neighborhood will have a perfect balance of suburban life nestled with mature forest. NO OCCUPANCY FEES (unit registered) OR DEVELOPMENT CHARGES 3D images are here Beckett >> https://youtu.be/yAlAyRWqLuw (id:55093)
RE/MAX Real Estate Centre Inc.
Peak Realty Ltd.
14 Highview Street
Alma, Ontario
Set on over one-third of an acre and backing onto peaceful open farmland, this executive raised bungalow offers the perfect blend of high-end living and rural tranquility. Step inside to a bright and airy open-concept layout, featuring tray ceilings, rich hardwood flooring, and a striking gas fireplace in the great room. The custom gourmet kitchen is a true showstopper, complete with a large island, quartz countertops, and a seamless flow into the dining area. Patio doors lead to your own private backyard retreat, where a beautifully landscaped deck overlooks open fields and showcases a stunning fire pit area, the perfect place to unwind under the stars and take in breathtaking sunset views. The main floor offers three spacious bedrooms plus a den, ideal for a home office or fourth bedroom. The primary suite is a true sanctuary, featuring a walk-in closet and a recently renovated spa-inspired ensuite with a glass-enclosed shower and roughed-in heated floors, including in the shower itself, the ultimate in luxury comfort. The fully finished lower level offers oversized windows, a 5th bedroom, half bath, and a spacious recreation area - perfect for entertaining, a home gym, or guest accommodations. The three-car garage includes a separate bay ideal for a workshop or studio, perfect for car enthusiasts or hobbyists. This home boasts a ton of upgrades and renovations, reflecting careful attention to detail and high-quality finishes throughout. This is more than just a home, it's a carefully curated lifestyle property that offers refined interiors, thoughtful upgrades, and peaceful outdoor living in one of Drayton's most picturesque rural settings. (id:55093)
RE/MAX Icon Realty




