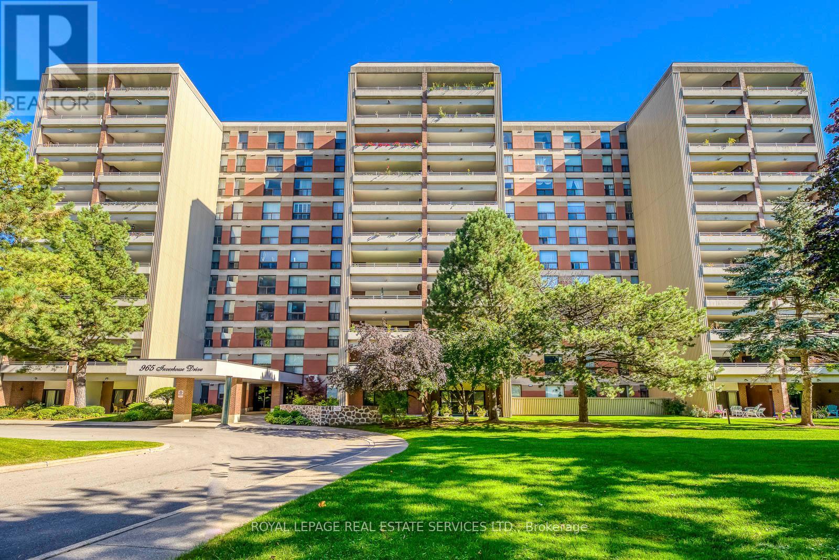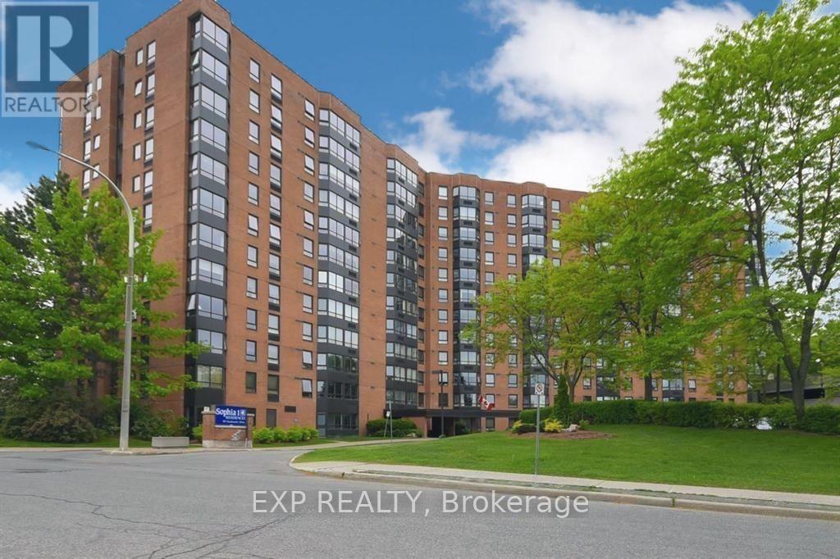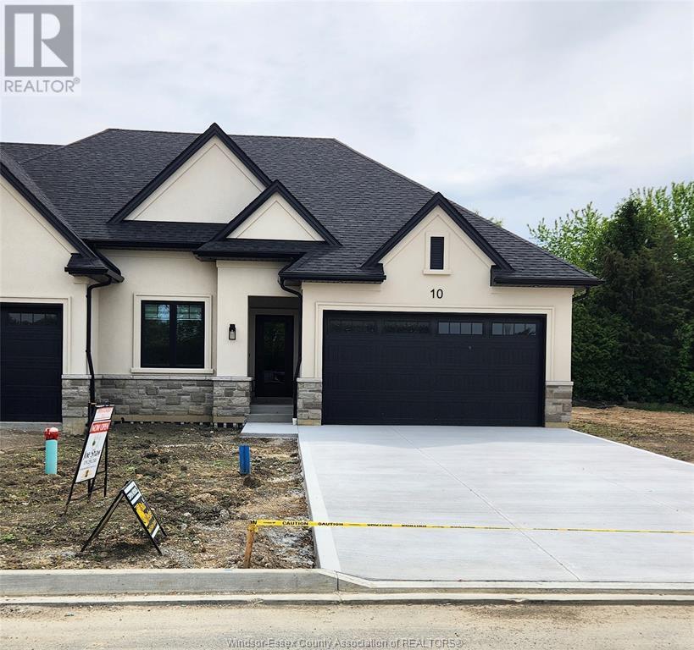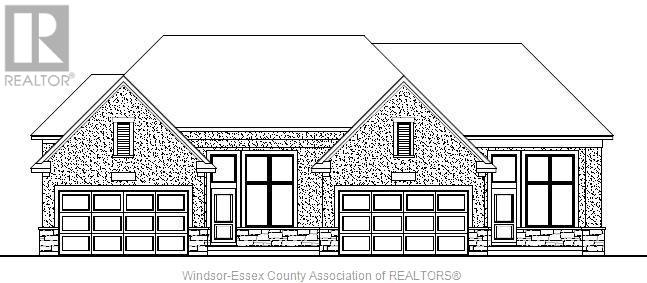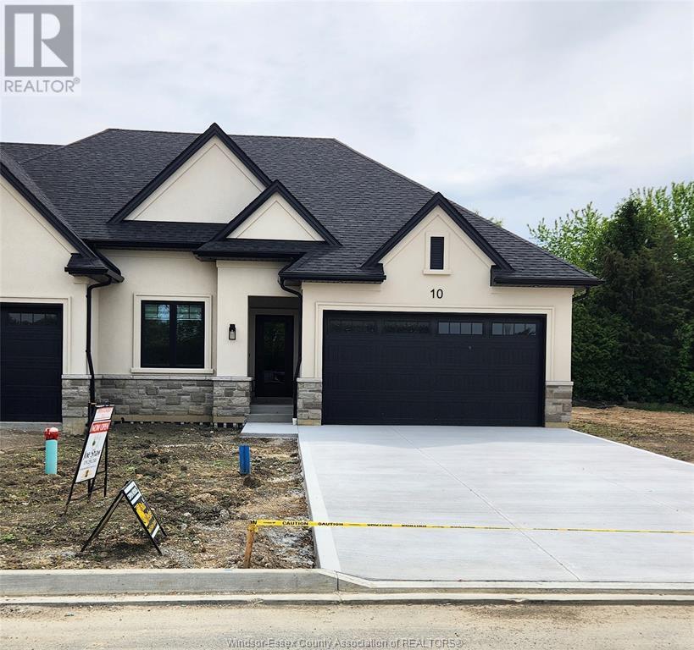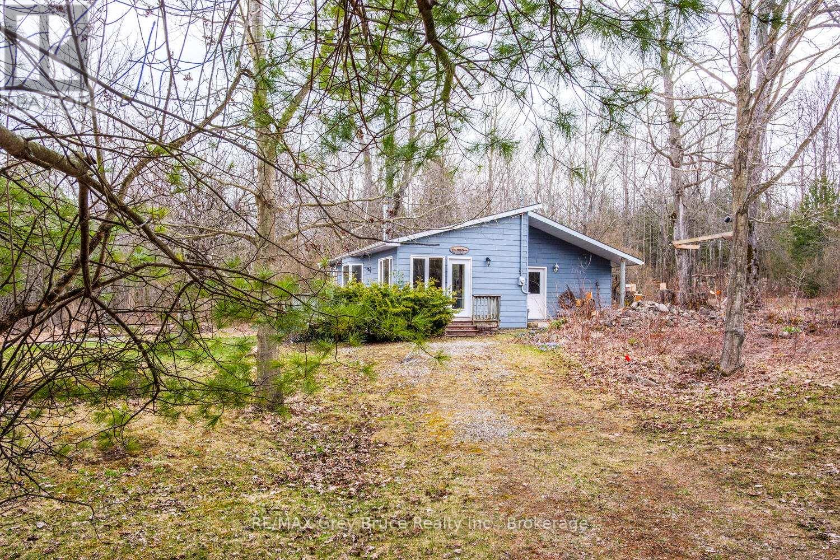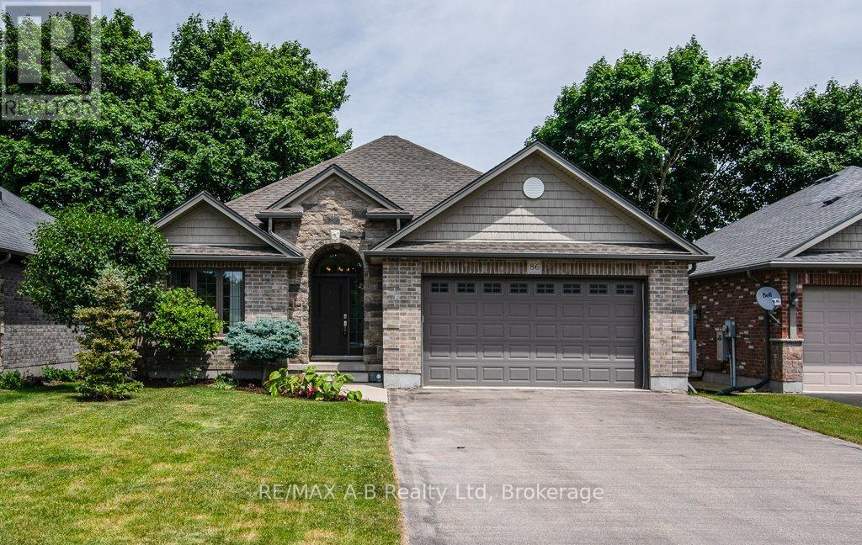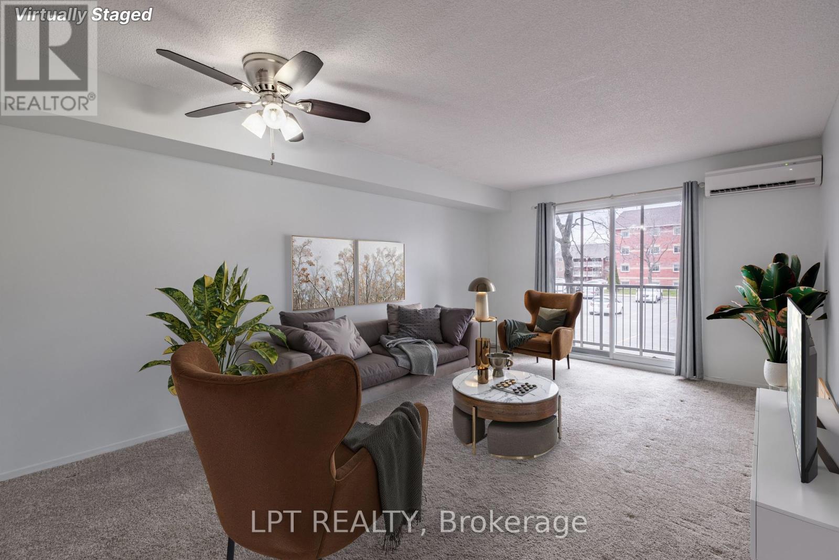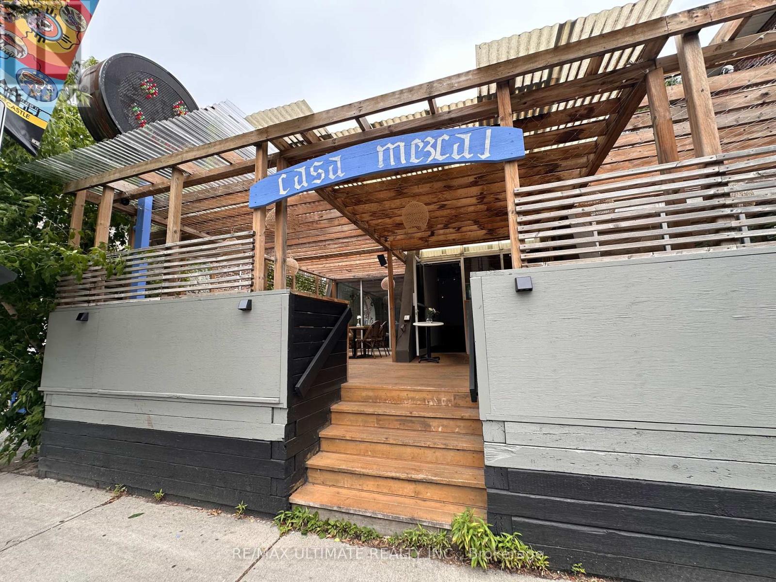511 - 965 Inverhouse Drive
Mississauga, Ontario
"Estate Sale - Quick Closing". Adult Oriented & Quiet Ambience "Inverhouse Manor" condominium building In Clarkson Village. Immaculate suite, updated kitchen with granite counter, 2 renovated bathrooms with large glass showers, Spacious 1,350 Sq. Ft Suite Plus 18 X 8 Ft Private Balcony. 2 bedrooms plus den, 2 baths, 2 parking. Well Maintained Building, Ideal For Empty Nesters. Tandem parking for 2 cars, day light luminated indoor parking with skylights & car wash bay. The garage roof membrane has been restored & repaired in recent years, The rear garden was newly landscaped, lovely view from the balcony. The East side is the preferred exposure, panoramic view of Clarkson Village. Very walkable neighbourhood : Lakeshore Shops & Restaurants. Short cut to Clarkson Crossing Plaza via foot bridge over Sheridan Creek to Metro, Canadian Tire, Shoppers Drug Mart & more. Near Go Train Station, Easy Commute To Downtown Toronto. For the active lifestyle, near Ontario Racquet Club, walking trails in Rattray Marsh & Lakeside parks. Bike storage room on ground floor. Note : No Pets Permitted & Smoking. The builder's floor plan is the mirror image, bathrooms & kitchen have been slightly altered. The den and second bedroom have been virtually staged. Communal BBQ is set up in the Summer, just outside the swimming pool gated area. Electric BBQ is permitted on own balcony. (id:55093)
Royal LePage Real Estate Services Ltd.
1013 - 80 Sandcastle Drive
Ottawa, Ontario
This meticulously maintained 2-bedroom plus office, 2-bathroom condominium at 80 Sandcastle Drive in Ottawa's desirable Leslie Park neighborhood offers a spacious and inviting living space. The open-concept design features a kitchen with timeless white cabinetry and stainless steel appliances, seamlessly connecting to the living and dining areas through a convenient pass-through window. Hardwood floors throughout the unit add warmth and elegance, while large windows invite abundant natural light, creating a bright and airy atmosphere. Both generously sized bedrooms provide ample space for relaxation. The well-appointed main bathroom ensures comfort and convenience for residents and guests alike. Residents can enjoy a variety of amenities within the well-maintained building, including an outdoor swimming pool, exercise room, sauna, party room, library/lounge area and ample laundry facilities. A dedicated parking spot in the underground garage adds to the convenience. Situated in a prime location, this condominium offers proximity to numerous amenities, including Queensway Carleton Hospital, Bayshore Shopping Centre, Algonquin College & College Square, and easy access to Highway 417, providing a comfortable and convenient lifestyle in one of Ottawa's sought-after communities! (id:55093)
Exp Realty
4671 Highway 3 Highway
Simcoe, Ontario
Welcome to this one of a kind hobby farm. This 5 + 2 bedroom, 5 bath home has plenty of space for families of all sizes as this home received extensive renovation/addition in 2019 and has 4000 square feet of total living space. Nearly everything in this home has been replaced and is beautifully designed to be your modern farmhouse. On a sizeable 4 acres, this property is covered in large trees and features a driveway to the barn currently set up for two horses, riding paddock, pasture, fully fenced pond, and chicken coop. The backyard of the home is fully fenced and features a large deck with gazebo, natural gas BBQ, play structure and shed. Electrical is 200 amp and was completely redone in 2019, new Sept (2023), Furnace (2019), HRV and Central air 2019, water UV system and reverse osmosis drinking water taps, custom kitchen with quartz countertops, large master suite with cathedral ceiling, walk-in closet and large ensuite, family room with stone gas fireplace, main floor laundry, engineered hardwood floor throughout all of main floor. This property must be seen to be truly appreciated. (id:55093)
Royal LePage Action Realty
82 Mulberry Court
Amherstburg, Ontario
Welcome to Mulberry Court, a small, quiet, private development on its own with no through traffic, conveniently located to all that Amherstburg has to offer. 1550 sq. ft. Stone and stucco Ranch, freehold townhome. Quality construction by SLH Builders. Features include, Engineered hardwood throughout, tile in wet areas, 9'ceilings with step up boxes, granite or quartz countertops, generous allowances, gas FP, large covered rear porch, concrete drive, HRV, glass shower Ensuite, walk-in, finished double garage, full basement, and much more. Contact LBO for all the additional info, other lots available, other sizes and plans, more options etc. (id:55093)
Bob Pedler Real Estate Limited
54 Mulberry Court
Amherstburg, Ontario
Welcome to Mulberry Court, a small, quiet, private development on its own with no through traffic, conveniently located for all that Amherstburg has to offer. 1320 sq. ft. Stone and stucco Raised Ranch, freehold townhome. Quality construction by Sunset Luxury Homes Inc. Features include, 9' ceilings with step up boxes, quartz countertops, generous allowances, front porch, rear balcony, concrete drive, HRV, Ensuite, walk- in pantry, finished double garage, full basement, and much more. Contact LBO for all the additional info, other lots available, other sizes and plans, more options etc. (id:55093)
Bob Pedler Real Estate Limited
50 Mulberry Court
Amherstburg, Ontario
Welcome to Mulberry Court, a small, quiet, private development on its own with no through traffic, conveniently located for all that Amherstburg has to offer. 1320 sq. ft. Stone and stucco Raised Ranch, freehold townhome. Quality construction by Sunset Luxury Homes Inc. Features include, 9' ceilings with step up boxes, quartz countertops, generous allowances, front porch, rear balcony, concrete drive, HRV, Ensuite, walk- in pantry, finished double garage, full basement, and much more. Contact LBO for all the additional info, other lots available, other sizes and plans, more options etc. (id:55093)
Bob Pedler Real Estate Limited
65 Lawrence Road
South Bruce Peninsula, Ontario
Escape to your own private oasis with this charming 3-bedroom, 2-bathroom home nestled on a sprawling 100-acre parcel of land. Built in 1997, this property offers a perfect blend of comfort and natural beauty, ideal for those seeking peace, tranquility, and room to roam. The land features over 5 kilometers of scenic trails, perfect for hiking, and experiencing the natural beauty of the Bruce Peninsula. A pristine beaver pond provides a serene spot for relaxing by the water, while an established apple orchard offers fresh fruit and charming countryside views. The property boasts a diverse landscape with a mixture of hardwood and softwood bush, providing privacy and a habitat for local wildlife. Access is via a non-maintained seasonal road, ensuring a true retreat from the hustle and bustle. The home itself offers comfortable living with spacious rooms and practical layout, perfect for family life or weekend getaways. Two outbuildings provide ample storage for equipment, tools, or seasonal supplies. If you're searching for a secluded retreat with abundant outdoor space and natural beauty at your doorstep, this property is a rare find. Experience the freedom of country living and make this private haven your new home. Viewings by appointment only. Schedule a viewing with a Realtor today! (id:55093)
RE/MAX Grey Bruce Realty Inc.
86 Jacob Street W
East Zorra-Tavistock, Ontario
Welcome to 86 Jacob St W in the charming town of Tavistock! This beautifully maintained 3-bedroom, 2-bathroom bungalow is not to be missed. Situated on a premium lot backing onto farmland and located directly across from a park, this home offers both privacy and a wonderful setting. Inside, you'll find a bright, open-concept main floor featuring lovely vaulted ceilings, a stunning fireplace, and a spacious kitchen overlooking the farmland. The kitchen boasts granite countertops, a large peninsula, and stainless steel appliances. The primary bedroom includes a generous walk-in closet, while a bright front bedroom showcases a striking accent wall, adding unique character. Additional features include main floor laundry and a large double-car garage for added convenience. The recently finished basement expands the living space with a large rec room, a beautifully finished bathroom, and a spacious spare bedroom all combining to make this move-in-ready home the perfect choice in a quiet, family-friendly Tavistock neighbourhood. (id:55093)
RE/MAX A-B Realty Ltd
129 Spinnaker Way
Ottawa, Ontario
Welcome to your home by the beach! This beautiful 4 +1 bedroom bungalow located in a prime neighbourhood, boasts a carefully designed layout, featuring a master bedroom with an en-suite bathroom and walk-in closet, double-sided fireplace on the main floor and lower level to enjoy all year round, modern kitchen with stainless steel appliances, and a hot tub for ultimate relaxation. The spacious backyard offers ample space for entertaining, a fire pit, gardening, and plenty of room to enjoy outdoor activities. Enjoy movie nights in the fully soundproof basement that's been transformed into a home theatre and entertain your guests with the built in bar! Located within walking distance of the beach, boat launch, community centre which offers soccer, hockey, baseball, gym, library a theatre, skate park and playground for kids of all ages! This coastal gem offers both luxury and convenience. Take the first step towards coastal living - schedule your private showing today! (id:55093)
Royal LePage Team Realty
204 - 310 Kingsdale Avenue
Kingston, Ontario
Looking for a place that just makes sense? This updated 1-bedroom condo isn't just stylish its smart, comfortable, and in a location that puts everything within reach. Fresh updates throughout give it a clean, up-to-date feel, and the heating system? You get the best of both worlds: efficient electric baseboards plus a recently updated ductless heat pump to keep things cozy in the winter and cool in the summer. The balcony faces east perfect for morning light and that first cup of coffee. Sit down, breathe in, and let the day start slow. And the location? Its all right there: transit puts you close to shopping, restaurants, St. Lawrence College, and Queen's University. Whether you're a student, a professional, or looking to simplify, this space covers everything that matters. Stylish, practical, and in a prime spot and move-in ready. This is a rare find that wont last. Book your private showing today and see why this one stands out. Some photos have been virtually staged. (id:55093)
Lpt Realty
96 Fairview Avenue
Kitchener, Ontario
Welcome to this charming century home at 96 Fairview Ave in Downtown Kitchener. This home has been renovated from top to bottom and offers 1608 square feet of living space on the upper levels, plus a finished basement. As soon as you walk in, you are welcomed by a sunroom. The kitchen has been recently updated with new quartz countertops, sink, backsplash and stainless steel appliances and features a door leading to your backyard and driveway. The kitchen flows seamlessly into your dedicated dining room that features charming brick and original beams. Off the dining room is an additional room that can be used as a home office or play area for the kids. The living room is spacious and features a new gas fireplace and patio doors that lead to your expansive deck with built-in seating and a large yard with storage shed. Also on the main level is an updated 3-piece bathroom. Upstairs, you will find three spacious bedrooms and an updated 4-piece bathroom. The basement is finished and offers a large rec room with fireplace, an additional bedroom with built-in storage and seating and a large laundry room with plenty of storage and a new washer. Additional upgrades are new drywall, fresh paint throughout, exterior paint, hardwood floors, light fixtures, several windows replaced and partial new roof. Enjoy the convenience of living near a wide range of amenities, including Sheppard Public School and Cameron Heights Collegiate, making this location ideal for families. Just minutes away, explore the vibrant Kitchener Market, stroll through Knollwood Park or the scenic Victoria Park, and take in the shops, dining, and cultural attractions in Downtown Kitchener. Sports and event enthusiasts will also love being close to the Kitchener Auditorium, home to exciting games, concerts, and community events. (id:55093)
Exp Realty
252 Dupont Street
Toronto, Ontario
INSIDE & OUT IN THE ANNEX!!! Premiere Restaurant Toronto's popular and bustling Annex neighbourhood. Time for a take over of a fully-equipped resto with large patio accommodating up to 180 people. Huge patio welcomes up to 140 guests, perfect for summer dining. Fully equipped commercial Kitchen. LLBO for 180. **PLEASE DO NOT GO DIRECT**DO NOT SPEAK TO STAFF** (id:55093)
RE/MAX Ultimate Realty Inc.

