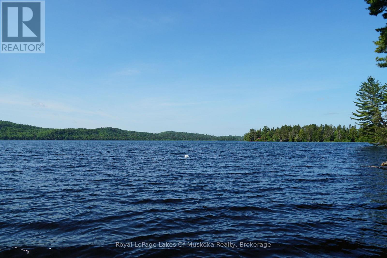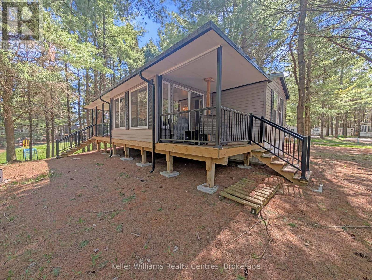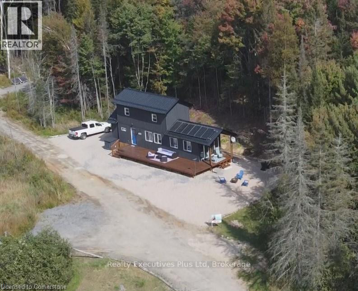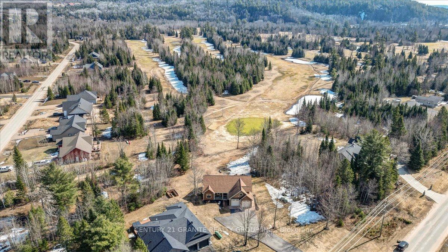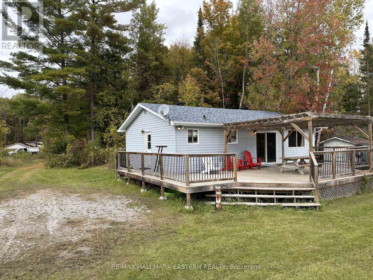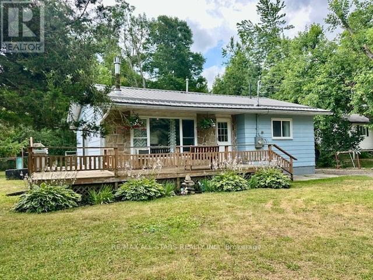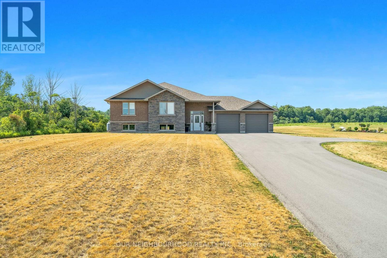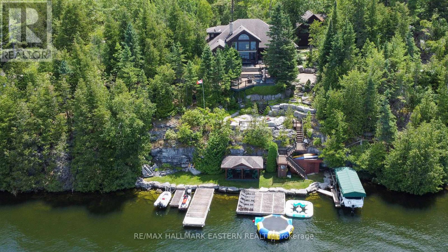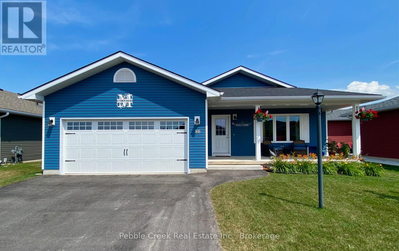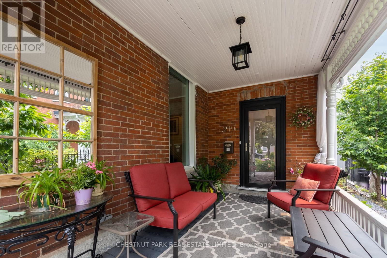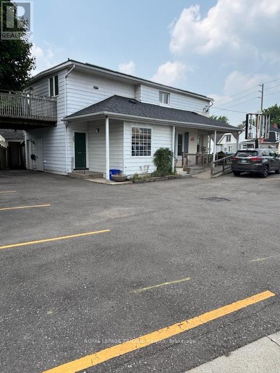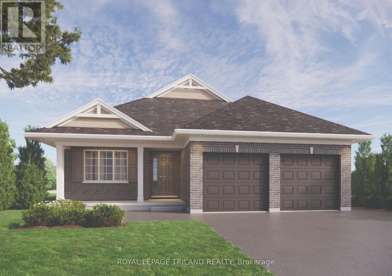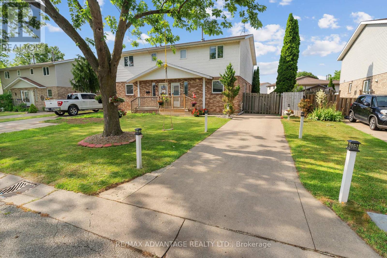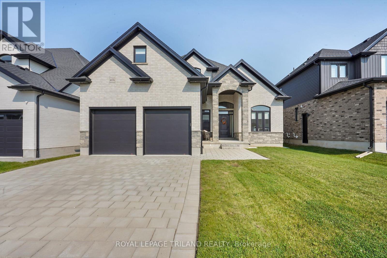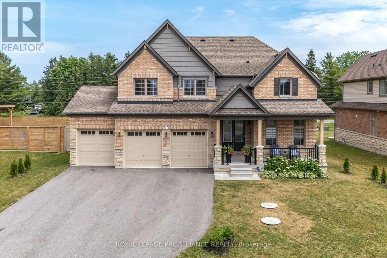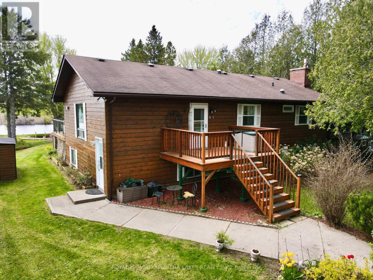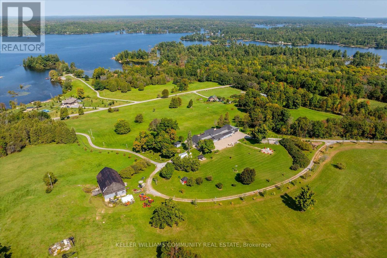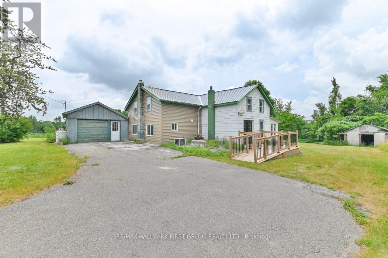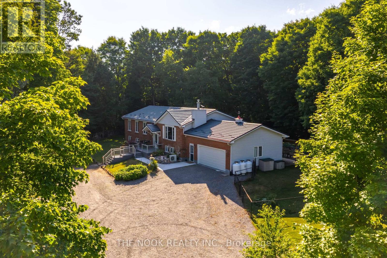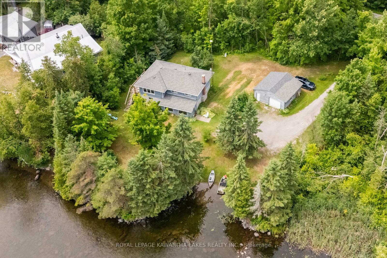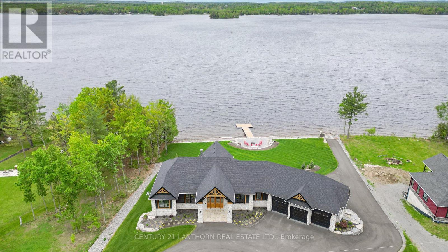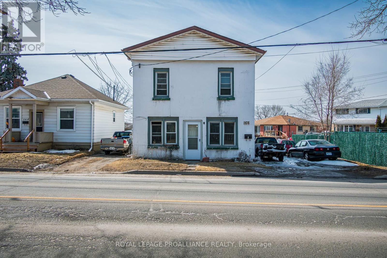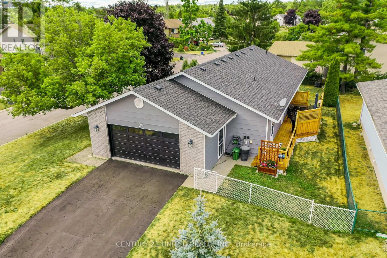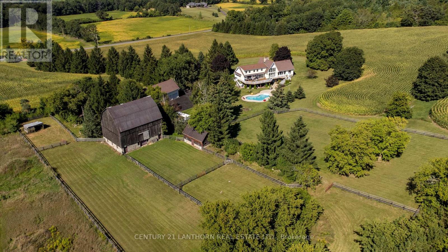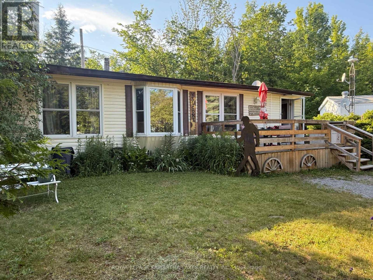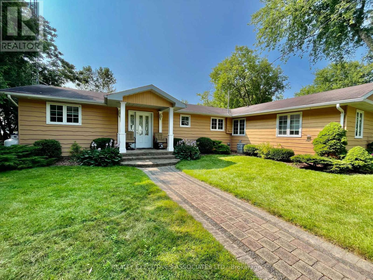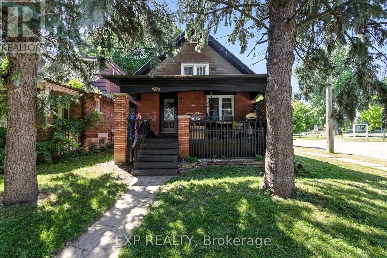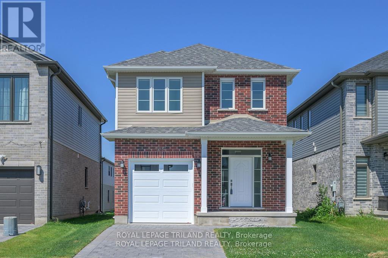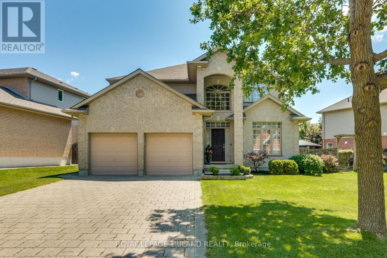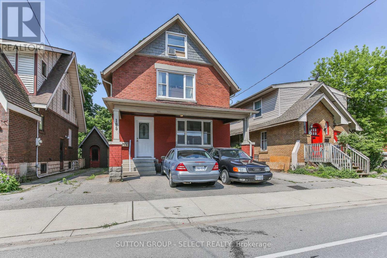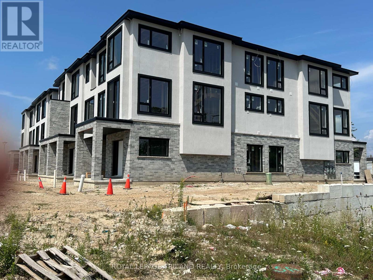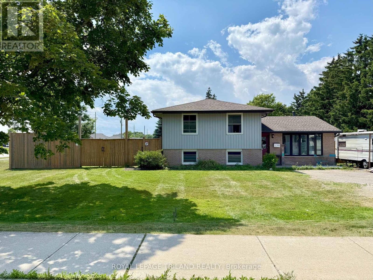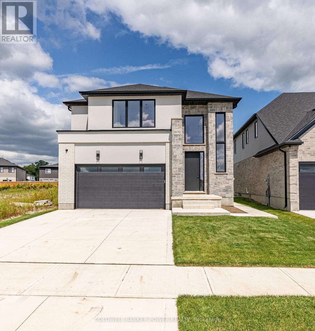1173 Lake Of Two Rivers
Unorganized Townships, Ontario
Attention Lovers of Algonquin Park: Experience the peace and tranquility of Algonquin Park with all the comforts of home in this impeccably maintained and fully furnished cottage on Lake of Two Rivers. Nestled among giant 100-year-old white pines framing the vista and affording privacy to the property. This 1.3 acre level lot is located close to the water's edge and gently slopes towards the 208 feet of pristine sandy hard bottom shoreline with deep water at the end of the dock. This lake has excellent fishing, swimming and boating (restricted to 20hp). With 767 sqft of living space, a 266 ft detached garage, its one of only a few cottages in Algonquin Park accessible by road. Featuring 2 bedrooms, 1 bathroom w/shower, laundry and walk-out to side yard. Equipped with a high-efficiency Valcourt wood-burning stone fireplace, baseboard heat, hydro and a UV and sediment water filtration system. Close to communities of Dwight, Dorset, Huntsville and Whitney. This is an Algonquin Park Leasehold. Don't miss this opportunity. (id:55093)
Royal LePage Lakes Of Muskoka Realty
P27 - 13 Southline Avenue
Huron-Kinloss, Ontario
Discover your dream escape at Fishermans Cove with this stunning 2018 Northlander Reflection, perfectly nestled among whispering pines in a serene, wooded haven. This three-bedroom, one bath is elevated by a spacious 2020 (14' x 10') add-a-room and an inviting deck, blends affordability with luxurious comfort for unforgettable seasonal getaways from April 1 to November 1.Step into a open-concept interior where modern elegance meets campy charm. The expansive add-a-room creates a versatile space for leisure and functionality, while the sleek kitchen, equipped with top-tier appliances, makes meal prep effortless. One queen sized primary room, and two bunk rooms provide ample room for family and friends, ensuring everyone feels at home. Outside, the private deck beckons for tranquil mornings with coffee or starry evenings under the forest canopy.Recent upgrades elevate this retreat to perfection: a brand-new 2024 furnace ensures year-round comfort, a practical shed offers convenient storage, and prepaid park fees through 2027 guarantee worry-free enjoyment for years to come. Immerse yourself in Fishermans Coves exceptional amenities, including private lake access, two indoor pools with soothing hot tubs, vibrant playgrounds, and a nearby golf course for endless recreation.This park model is more than a getaway, its a lifestyle of relaxation, adventure, and natures embrace. Your idyllic seasonal sanctuary awaits, ready to create cherished memories. (*Seasonal park, Annual fees: $4,020 + tax.) (id:55093)
Keller Williams Realty Centres
Lot #17 - 93 Rye Road
Parry Sound Remote Area, Ontario
OPPORTUNITY AND TRANQUILITY AWAITS! SWAP CITY LIFE FOR LESS STRIFE! TURNKEY HOME AWAITS YOU! Welcome to this beautiful piece of paradise. FIRST YEAR OF FEES COMPLIMENTS OF THE SELLER. With STARILINK AVAILABLE FOR THE PERFECT WORK AT HOME OPPORTUNITY. ARE YOU READY TO LEAVE THE RAT RACE OF THE CITY? This lovely spacious not so tiny home is nicely set on a quiet lot in an off grid community only 15 minutes from South River. This fully turnkey property is located in the unorganized township of Lount offering plenty of recreational land and privacy. Set on an acre of mixed forest that provides privacy and room to explore nature at its finest. The large deck overlooking a pond sets the scene for enjoyment of the wildlife All furniture included with a few small exceptions. This lovely home offers 12 foot cathedral ceilings, 2 water cisterns, back up generator, propane stove, propane fireplace and a wall furnace to keep you warm on the cold winter nights. Lots of outdoor storage available in your own beautiful shed. Land lease $375.00 + Hst monthly + $250 annual property taxes making this a super affordable oasis. Property fees include: snow plowing, garbage pick up at the designated spot located on the site, gray waste removal, road maintenance. This home has upgraded insulation, and upgraded finishings This perfect worry free, warm inviting home awaits you. Whether you are looking for a cottage or a permanent home, come take a look! You will not want to leave (id:55093)
Realty Executives Plus Ltd. Brokerage (Tiny Township)
52 Nicklaus Drive
Bancroft, Ontario
Golfing right out your back door! Check out this executive style home built in 2009 with vaulted ceilings open concept main floor featuring a beautiful kitchen with island, built-in wine fridge, separate pantry, dining room and spacious living room with great views of the golf course. The main floor boasts master bedroom with ensuite and walk-in closet, second bedroom and main floor bathroom, both bathrooms have in floor radiant heat, plus motion activated hot water system, laundry & mud room off the kitchen leading to the double car garage with access door to the full 5' crawl space housing the utilities, high efficiency forced air propane furnace, central air conditioning and wired for generator. The upper floor has a computer room with a great view of the main floor, plus a large recreation room which could be another bedroom or used for multi purposes. This property is beautifully landscaped with large rear decks for BBQ'ing and entertaining, and the driveway is fully paved. This home is move in ready! (id:55093)
Century 21 Granite Realty Group Inc.
57 Kensington Crescent
Belleville, Ontario
Look no further! This well cared for family home in a highly desirable area has 4 Bedrooms and 3 bathrooms that have all been updated! The main floor has hardwood flooring, a formal living room with a bay window and is attached to a bright dining room that has views of the pool. The kitchen and breakfast area have a walk out to the beautiful oasis of a backyard including a fully fenced in area for children and pets with access to the large side yard. The family room is bright and open to the kitchen area and has a cozy fireplace for the winter months. The lower level has a large rec room with another gas fireplace, large laundry room and an office as well as lots of storage in the utility room. The home has many updates that will provide a wonderful family home for years to come ! Steps to Mary Anne Sills sports park, School's, walking paths and many other amenities (id:55093)
RE/MAX Quinte Ltd.
172 Black River Road
Tweed, Ontario
Looking to move to the country? Check out this Century home which boasts its own barn and over 3 acres of land on a side road off Hwy 7. Large eat-in kitchen area with a woodstove and leads to a covered porch. Main floor bath, plus an office area and living room. 2nd level with 3 bedrooms, 4pc bath and master bedroom with ensuite and propane fireplace. Vinyl siding, metal roof and propane furnace offer minimal maintenance, plus has a carport with additonal storage area. (id:55093)
Century 21 Lanthorn Real Estate Ltd.
Lot 23-20-6 - 40 Arrow Bay Road
Curve Lake First Nation 35, Ontario
Summer Starts Here at 40 Arrow Bay Road!Affordable waterfront living is calling! This well-maintained 3-bedroom, 1-bathroom cottage is perfectly situated in a quiet bay on beautiful Curve Lake, part of the Trent Severn Waterway giving you endless opportunities for boating, swimming, and fishing all summer long.Inside, enjoy a bright open-concept layout combining the kitchen, living, and dining areas ideal for family time or entertaining. Step out onto the lakeside deck with water views, BBQ, or the perfect spot to unwind,. This clean and cozy retreat is ready so you can start enjoying cottage life right away. Located on LEASED LAND through Curve Lake First Nation, this is a rare chance to own a waterfront cottage at a fraction of the typical cost! Whether you're looking for a summer getaway, an affordable waterfront investment, or a peaceful place to make memories, this is a must-see. Don't wait-book your private viewing today and enjoy your summer at the lake! **NOTE: Property taxes included in lease land fees - The property is on leased land- Land Leased From Curve Lake First NationLand Leased From Curve Lake at $3450.00/ Year - Service Fees $1648.00 ** (id:55093)
RE/MAX Hallmark Eastern Realty
160 Alpine Lake Road
Trent Lakes, Ontario
Discover this charming bungalow tucked into a peaceful waterfront community on North Pigeon Lake, just ten minutes from Bobcaygeon. It feels like a cozy lakeside retreat, bright open-concept kitchen flows into inviting living spaces, warmed by a Napoleon fireplace that truly makes the house feel like home. Recent upgrades including a steel roof, tankless water heater, and new windows mean fewer worries and more enjoyment. The oversized septic system hints at future possibilities, and the fully fenced backyard offers both safety and serenity. Step outside to enjoy community perks like a beach park, private boat launch and a potential dock of your own. With school bus service right here, this bungalow is ideal whether you're beginning a new chapter or slowing down. Its warm, practical, and full of charm. Additional upgrades include, walls strapped to 2x6 and reinsulated, crawl space has spray foam insulation, electrical updated to 200amp with new panel.New septic system.Walk to Private beach, launch your boat for access to 5 lakes on the Trent Severn Waterway. (id:55093)
Ball Real Estate Inc.
16532 Highway 2
Quinte West, Ontario
This beautiful raised bungalow, set on a picturesque 1.5+ acre lot was built by a respected local builder known for fine craftsmanship. With a striking brick and stone exterior, an attached 2-car garage, and a paved driveway with a turnaround, this home makes a lasting first impression.Step inside to the handsome entry foyer before heading up to the open-concept main floor living space. There you will find the grand custom kitchen, spacious living area with a stone fireplace, and a dining area with a walkout to a covered rear deckperfect for outdoor entertaining. California-style shutters adorn all main-floor windows, adding both elegance and privacy.The stunning primary suite overlooks the rear of the property and natural setting beyond. It has a large walk-in closet and a luxurious 3-piece ensuite with a custom walk-in shower making it feel like an oasis in your own home . Two additional generously sized bedrooms and a 4-piece bathroom complete the main level.The expansive unfinished basement is home to the large laundry area and offers endless possibilities, with a rough-in for a future bathroom and ample space to customize to suit your needs.Outside, the expansive lot provides plenty of room for family activities and future potential. Minutes to the charming town of Brighton and also City of Quinte West with shopping, big box stores and more. 6 Minutes to highway 401. (id:55093)
Our Neighbourhood Realty Inc.
538 Rishor Avenue
Douro-Dummer, Ontario
CLEAR LAKE: West facing - perfect waterfront on Rishor Ave. Welcome to the ultimate family lakehouse located on the finest part of Clear Lake. All ages and stages have loads of space in this 4 bed, 4 bath plus amazing 1/1 loft suite. Dive into deep clean weed free water, relax in "dad's" gazebo complete with cold drink fridge, slide your boat or sea doo off one of three lifts and enjoy the ultimate in waterfront fun! So many seating areas, lovely shady kids play retreat, huge private patios and amazing panoramic vistas of Clear Lake. Bonus rooms include full gym, family game room with projection TV, bar, games tables, Muskoka sunroom, den, workshop, covered porches and so much more. Minutes to Lakefield, a short boat ride to Juniper Island, Wildfire golf and all the fun eating spots. Clear and Stoney Lake are part of the Trent Canal System making this a boater's paradise. So much to offer, this one ticks all the boxes! (id:55093)
RE/MAX Hallmark Eastern Realty
22 Mills Road
Brighton, Ontario
Welcome to 22 Mills Road, nestled in the heart of Brighton By the Bay, Brighton's sought-after adult lifestyle community. Just steps from the shores of Lake Ontario and minutes to Presqu'ile Provincial Park, this charming freehold bungalow offers a low-maintenance lifestyle surrounded by nature, beaches, boardwalks and scenic trails. This well-maintained 2-bedroom, 2-bath home features a thoughtful layout with a bright, updated kitchen, stylish new flooring, countertops, fixtures and back splash and a functional open-concept living and dining area perfect for hosting or relaxing. The spacious Primary Bedroom includes a private ensuite, creating a comfortable and quiet retreat. Step outside and enjoy your morning coffee on the covered front porch, and wind down your day on the private back deck, ideal for BBQs and gatherings with friends and family. Second bedroom offers the perfect space for guests, office or den. Additional features include central air conditioning, central vacuum rough in, air exchanger, offering comfort and convenience year-round. As part of Brighton By the Bay, residents enjoy access to the Sandpiper Community Centre which hosts social events, fitness classes, hobby groups and more, fostering a vibrant and welcoming atmosphere tailored to active retirees. The community is beautifully maintained with mature landscaping, quiet streets and a strong sense of community pride. Located just minutes from downtown Brighton's shops, restaurants, and amenities, and a short drive to Highway 401 for easy access to Trenton, Belleville, and beyond. Brighton offers all amenities and an active lifestyle community with Arena/Recreation Centre, Curling Club, Summer concerts, Tennis & Pickleball Courts, YMCA and so much more! This is the perfect opportunity to embrace a relaxed, lake-inspired lifestyle in a warm and friendly community. (id:55093)
Royal LePage Proalliance Realty
86 Huron Heights Drive
Ashfield-Colborne-Wawanosh, Ontario
Welcome to an amazing lifestyle! Imagine living along the shores of Lake Huron, close to Goderich with its historic town square and abundance of shopping, fantastic golf courses and your own private community recreation center with indoor pool, library and entertainment facilities. This very popular Cliffside B with Sunroom model features nearly 1600 sq ft of living space and a long list of upgrades! Once you step inside this beautiful home, you will be impressed with the spacious open concept, living room with gas fireplace and tray ceiling! The adjacent kitchen offers an abundance of cabinets with oversized center island, pots and pan drawers, pantry, corner turntable and upgraded appliances. The dining room also sports a tray ceiling and the cozy sunroom has a vaulted ceiling and patio doors leading to the extended size composite deck with privacy screen at the end. There's also a large primary bedroom with walk-in closet and 3 pc ensuite bath and a spacious guest room with 4pc bath right beside. Additional features include kitchen pantry and extended height cabinets as well as upgraded light fixtures. Also located throughout the home are custom blinds which are sure to impress! The home offers plenty of storage options as well with an attached 2 car garage, lots of closets and a full crawl space underneath! Situated in The Bluffs at Huron land lease community, just a few streets back from the lake and rec center, this home is a must see for anyone considering moving to this upscale adult subdivision! Bonus 6 appliances included! (id:55093)
Pebble Creek Real Estate Inc.
3-2152 County Rd 36 Road
Kawartha Lakes, Ontario
Are you looking for R & R and a summer packed with fun? Nestle In RV Resort on Emily Creek has it all-volleyball, horseshoes, darts, basketball, cornhole, parks, cards, live entertainment, and a heated pool with family/adult swim times. This quaint RV park has only 244 sites and is a level elevation for easy walking. (golf carts are not permitted) A short 10-minute boat ride gets you to Sturgeon Lake. Boat slips are available for $350/side. This large, landscaped lot features a 2016 44x12 General Coach Huron Ridge park model on a concrete pad with a full-length 44x10 deck and 2 entrances. The front entrance leads to a bright living area with a queen sofa bed, recliner, armchair, and end/coffee tables. The open kitchen offers full-sized S.S. appliances (fridge, stove, microwave), a dining table with bench seating, and an upgraded faucet. A hallway with a double closet connects to the spacious 4-piece bath and 2 bedrooms, one with a queen bed, double closet/drawers, and overhead storage, the other with double-size bunks and armoire-style storage. Includes an 8x10 shed, upgraded thermostat, water heater, lighting & more. Dogs welcome, off-leash park included! ***Yearly Park Fees $3975 + tax (May-Oct) + Hydro Deposit $300 - due by Apr 15th each year, buyer is responsible to pay any overage for hydro usage. (id:55093)
Tfg Realty Ltd.
219 Charles Street
Belleville, Ontario
This grand Victorian home, built in 1870 by Ezra Holton, is situated in the much-desired area of Old East Hill. The home boasts 12-ft ceilings on the first and second levels; exquisite high baseboards, crown mouldings, and trim. Large, elegant living room with original marble fireplace, dining room, kitchen, main hall, powder room, and foyer on main level. The second level offers a generous 3-piece bathroom, three spacious and bright bedrooms with the principal bedroom having floor to ceiling built-in drawers/open shelving as well as a custom walk-in closet. The third level has two additional spaces that are perfect for bedrooms or office and/or multi-media space. The home has been lovingly updated with all the modern amenities while retaining the original character throughout. Both bathrooms newly renovated 2022. Dining room solid wood cabinetry with glass door upper cabinets installed 2022. Hallway closets installed 2022. Quartz countertops throughout. New cellular blinds on main floor installed 2022. New kitchen appliances 2022. Updated furnace, air conditioner and duct work 2022. Large, elegant double-hung windows with UV protection. Gorgeous crystal chandeliers and lighting fixtures grace the entire home. Stone walkways and patios lead to both front and back doors. Back and side yard fully fenced with Novo iron fencing and gates. Have a quiet meal in the intimate backyard, surrounded by beautiful gardens or enjoy afternoon tea on the generous front veranda enjoying the fragrance of the Climbing Roses that grace the iron fencing and add the perfect backdrop to the gorgeous front gardens. Steps to downtown, shops, restaurants, farmers market, library, theatre, parks, museums, and public gardens. This home is a must see! (id:55093)
Chestnut Park Real Estate Limited
369 Hamilton Road
London East, Ontario
Rare mixed use commercial / residential offering many possibilities. Located in the Hamilton Road Business District . Great spot for chiropractors, hair/nails, dental, insurance, accountant. Occupy the whole building, or use the commercial and rent out the residential portion. Plenty of parking, high visibility corner. Close access to the 401 and downtown. (id:55093)
Royal LePage Triland Realty
132 Styles Drive
St. Thomas, Ontario
Located in Millers Pond close to park and walking trails is the Rosewood model. This Doug Tarry home is both Energy Star Certified & Net Zero Ready. Currently under construction (Completion Date October 17, 2025) this beautifully designed 1,440 square foot bungalow (with 2 car garage) offers the perfect blend of comfort and efficiency. The main floor features a second bedroom or den, located just off the foyer, a stunning kitchen, complete with a walk-in pantry & island (with quartz countertop) and a bright dining area. The spacious vaulted great room is filled with natural light with a patio door that leads to your backyard. The primary bedroom has a generous walk-in closet and 3pc ensuite. A 2pc bath, mud room and a laundry room (with laundry tub and linen closet) finish this level.The unfinished basement offers ample space for future development, with two large egress windows bringing in plenty of natural light. Doug Tarry is making it even easier to own your first home. Reach out for more information on the First Time Home Buyers Promotion. Welcome home! (id:55093)
Royal LePage Triland Realty
95 Clarence Avenue
Leamington, Ontario
Stylish. Spacious. Move-In Ready!Step into this beautifully updated 2-storey semi-detached home featuring 3 generous bedrooms, 2 bathrooms, main floor laundry, and a fully finished basement. Located in a family-friendly neighbourhood near schools, parks, and all major conveniences. The bright kitchen, gleaming hardwood floors, and fully fenced backyard with storage shed make this home stand out. A true gem that's ready to impress! (id:55093)
RE/MAX Advantage Realty Ltd.
4076 Sugarmaple Crossing
London South, Ontario
This beautiful 4-bedroom home, boasting over 2,500 square feet of living space, offers a perfect blend of elegance and convenience. From the moment you arrive, the property's stunning curb appeal is sure to impress. Located just a short walk from the highly ranked Lambeth Public School, this residence is ideal for families seeking a welcoming community. The main floor features a den with a vaulted ceiling, creating an airy and spacious feel. A separate formal dining room provides the perfect setting for hosting dinner parties or enjoying family meals. The open-concept kitchen and living room are designed with modern living in mind, featuring high-end engineered hardwood flooring throughout. The kitchen is a chefs dream, equipped with a built-in oven, microwave, and a gas cooktop, complemented by beautiful lighting and quartz countertops. Large windows with transoms allow natural light to flood the space, enhancing its warmth and charm. The primary bedroom is a true retreat, offering a luxurious en-suite bathroom and a huge walk-in closet. Situated near the Lambeth shopping district, residents will enjoy easy access to a variety of shops, nice restaurants and golf course. (id:55093)
Royal LePage Triland Realty
61 Summer Breeze Drive
Quinte West, Ontario
The space your family craves in the enviable location you need. Truly the best of both worlds, balancing work and lifestyle in this turnkey, expansive 4 bed 2.5 bath home. Placed on an oversized, fully fenced lot in a neighbourhood full of large upscale homes, this home is located commuting distance to Durham region, with a dedicated home office for remote days, and is at the doorstep of the peaceful lifestyle only Prince Edward County can offer. Bespoke exterior finishes and covered porch for cool afternoons, sets the tone for a warm and elegant home, ready to welcome any family. 9 ceilings create spaciousness across the main floor opening to the stunning, light-filled atrium living room with remote blinds, elegantly anchored by a cosy gas fireplace. Stylish clean-white kitchen with granite counters and tile backsplash connects to the dedicated dining room through the butlers pantry. Beautifully laid out for elegant dinner parties and big family gatherings. Neatly tucked away home office and 2pc bath are ideal for remote work with Bell Fibe internet service, or create an additional guest space or cosy den. Upstairs find3 generous sized bedrooms, a full bath and neatly placed laundry room, plus the primary suite that's been on your wishlist. 14 x 14 bedroom with ample walk-in closet and second hanging closet leads into the large 4pc ensuite bath with glass and tile shower and the idyllic soaker tub you've been dreaming of. Supersize 3 bay garage, with two convenient doors into the house, is ideal for storing the boats and boards you need to make the most of this area. Oversized backyard is fully surrounded by high-end vinyl fencing and ready and waiting for the pool your kids have been asking for. Ample indoor storage or kids play space in the 6 high basement. The best of both worlds in a comfortable elegant home your family will love. We know you'll all Feel at Home in Carrying Place. (id:55093)
Royal LePage Proalliance Realty
21 Trent View Road
Kawartha Lakes, Ontario
Experience Year-Round Waterfront Living in the Heart of the Kawarthas! Welcome to 21 Trent View a spacious four-season waterfront home nestled on Mitchell Lake with direct access to Balsam Lake via the Trent-Severn Waterway, offering endless boating and recreational opportunities. Set on a generous 85 feet of waterfront, this property features a private sundeck, boat harbour, and waterslide perfect for lakeside fun with family and friends. Inside, the main floor offers a bright and open living space with cathedral ceilings, floor-to-ceiling windows, and a two-way fireplace. Gleaming hardwood floors run throughout the main living areas. The expansive kitchen is a chefs dream with a central island, office nook, and walkout to a glass-railed deck with stunning water views. The primary bedroom features hardwood floors, a 3-piece ensuite, and direct access to the deck. A second generously sized bedroom with a double closet and another updated 3-piece bath with glass shower complete the main level. The fully finished lower level is a self-contained in-law suite with a separate entrance, open-concept kitchen and dining area, cozy family room, private laundry, two spacious bedrooms, and a 3-piece bath with heated floors. Additional features include power steel gates, a double garage, and plenty of space for your recreational vehicles and water toys. Just 1 hour to the GTA, this is a rare opportunity to enjoy the best of waterfront living in a peaceful, connected community. (id:55093)
Royal LePage Kawartha Lakes Realty Inc.
2250 6th Line
Douro-Dummer, Ontario
Discover a remarkable estate home formerly belonging to the iconic musician Ronnie Hawkins, a true slice of Canadian music heritage. Nestled on over 157 acres with breathtaking views of Stoney Lake, this fully updated property spans more than 7,300 square feet of opulent living area, complete with 6 large bedrooms and 7 exquisite bathrooms. The residence also includes a separate 3-bedroom apartment, ideal for guests, family, or as a rental opportunity. The vast land features a sizable barn, a three-car garage, additional sheds, a chicken coop with a lake view, and extensive gardens. With lake access via 754 Hawkins Rd, adding an extra 13 acres & nearly 3,000 feet of shoreline, along with 2 year-round cottages, with 3 bedrooms, 3 baths right on Stoney Lake. Potential to develop a marina. Lots of parking on both properties. Live in one & rent the others or manage them as vacation rentals. See Survey for details. (id:55093)
Keller Williams Community Real Estate
1574a Moira Road
Centre Hastings, Ontario
PEACE IS PRICELESS! A charming three bedroom home on a quiet 2.7 ACRE Country Setting. This is a place for your family to call home. Lovely new entry way leads into bright and spacious kitchen and dining area. Lots of room for large gatherings, some updates include pot lighting, flooring & cabinets. Cozy living area with walkout to wrap around enclosed sunporch with Propane fireplace. Attached garage with inside entry. Main level has small family room area with updated 3 PC bath. Upper level has three bedrooms and 2nd bathroom. Property has updated propane furnace. Nice level lot with space to roam. Large shed. Laneway in off the road for privacy. Year round paved road, close to Highway 37 & Highway 62, only 20 Mins to 401 at Belleville. Great location. Metal roof. Must see this affordable country home! Quick possession available. (id:55093)
RE/MAX Hallmark First Group Realty Ltd.
234 Antrim Street
Peterborough Central, Ontario
This beautifully maintained triplex sits on a massive corner lot in a prime city location, offering a unique opportunity for investors, multi-family buyers, or owner-occupiers. With recent renovations throughout and the potential to build an additional dwelling, as this is an ideal ADU residential lot size (buyer to verify with city), this property combines immediate income with long-term upside. Each of the three spacious 2-bedroom units one with a den has been thoroughly upgraded. Kitchens and bathrooms feature new vanities, showers, faucets, tile, backsplashes, and updated appliances including stoves, fridges, and microwaves. Apartment 3 has just undergone a full renovation with a new bath, new private deck, screen door, brand-new fridge, newer stove and laundry, and all-new luxury carpeting. Apartments 1 and 2 were renovated within the past few years and offer hardwood floors, updated bathrooms, and modern finishes. Each unit has been freshly painted, with new blinds, curtains, ceiling fans, and light fixtures. The building has been extensively upgraded with a new roof, wiring, plumbing, sewer line, and well-maintained high-efficiency gas furnace. Each unit has separate entrances, meters, decks, and its own hot water tank. A large covered wrap-around veranda and beautiful spiral staircase add to the property's character. The fenced yard provides privacy and features parking for six vehicles, a large storage building, and bonus furnishings included. This property has incredible rental potential (average monthly rent for a 2-bedroom unit is over $2,000 in Peterborough); set your own rents. Located close to shopping, dining, public transit, and all amenities, this is a rare opportunity to own a turn-key, income-generating property with future development potential. (id:55093)
Century 21 United Realty Inc.
12482 Highway 28 Road
North Kawartha, Ontario
Welcome To The Exquisite "Royal Home," A Custom-Built Sanctuary Offering Over 1,700 Square Feet Of Sunlit Living Space Above Grade. This Spacious Design Is Perfect For Both Relaxation And Entertaining. Step Into The Expansive Great Room, Where A Cozy Fireplace Complements Views Of Lush Greenery, Creating A Warm And Inviting Atmosphere. The Large Kitchen Is A Culinary Enthusiast's Dream, Featuring A Built-In Wall Oven And Microwave, A Propane Cooktop Range, Quartz Countertops, And A Generous Island That Invites Gatherings As You Prepare Family Meals. French Doors Open To A Spacious Dining Room, While The Primary Suite Offers A Luxurious 4-Piece En-Suite. Two Additional Well-Appointed Bedrooms, A Convenient Main Floor Laundry Room, Direct Garage Access, A Powder Room, And A 5-Piece Main Bathroom Complete The Main Floor Amenities. Descending To The Lower Level, You're Welcomed By A Charming 4-Season Sunroom, Perfect For Unwinding With A Book Amid Nature's Beauty. The Incredible In-Law Suite Makes This Home Ideal For Multi-Generational Living, With Two Separate Entrances, A Vast Eat-In Kitchen With Ample Cupboard And Counter Space, Two Tastefully Designed Bedrooms, A Separate Den/Office, A Large Great Room With A Fireplace, A Separate Laundry Room, And A 5-Piece Bathroom. The Workshop Is A Haven For Woodworkers Or Car Enthusiasts, While The Outdoor Space Is An Entertainer's Paradise, Featuring A Campfire Area, A Two-Tier Deck, A Covered Lower Deck For Barbecuing, And Expansive Gardens. Whether Enjoying A Leisurely Stroll Or Hosting A Lively Gathering, This Property Is Truly A Dream Come True, Offering The Perfect Blend Of Luxury And Tranquility (id:55093)
The Nook Realty Inc.
94 Coldstream Road
Kawartha Lakes, Ontario
Four season home or cottage with 150 ft of pristine waterfront on the Rosedale River, an inlet of Cameron Lake. Private and serene 3/4 acre lot with mature trees, no direct neighbour to the east, and no neighbours across the river to spoil the view looking out over the water. Clean hard bottom waterfront with a wade in sandy beach area. The charming soft blue raised bungalow has 4 bedrooms and 1.5 baths. Open concept kitchen, dining, and living areas surround the central staircase. 3 bedrooms and a bathroom on the main floor. Nearly finished lower level features a large rec room with a fireplace, powder room, 4th bedroom, laundry, storage room, and a mudroom / foyer. 24 x 24 ft detached garage. Boat directly into Cameron Lake with access to the entire Trent Severn! (id:55093)
Royal LePage Kawartha Lakes Realty Inc.
96/102 Bishop Lane
Prince Edward County, Ontario
Rare Waterfront Family Compound Opportunity! Two Charming Cottages, One Incredible Price! Welcome to your dream waterfront retreat! This unique opportunity includes two picturesque cottages being sold together at a reduced price perfect for families looking to create lasting memories in a one-of-a-kind setting. Nestled along the clean, swimmable shores of the Bay of Quinte, this beautiful property features: A Cozy, Four-Season Cottage: ideal for year-round living or vacationing, this charming home offers warm wood finishes, a wood burning fireplace, bright open living spaces, walkout basement with a gas fireplace and unbeatable water views. Whether you're enjoying a summer BBQ on the deck or a cozy winter escape by the fireplace, this cottage has you covered in every season. A Sweet Three-Season Guest Cottage: Just steps away, the second cottage is perfect for hosting family, friends, or even generating rental income in the warmer months. Its full of character, comfort, and vintage cottage charm. Prime Waterfront Access With crystal-clear water that's perfect for swimming, a gently sloping shoreline, and a private dock, this is a true aquatic playground. Bring the kids, bring the paddleboards, and bring your fishing rods this spot is known for some of the best fishing in the entire Bay of Quinte region. Whether you're gathering around the firepit, enjoying sunset drinks on the dock, or teaching the kids to fish off the shoreline, this property has everything you need to create the perfect family compound. Don't miss this chance to own two incredible waterfront cottages for less than the price of buying them separately. Opportunities like this don't come around often! Check out this individual listings by seeing MLS X12257556 for 96 Bishop and X12257582 for 102 Bishop. (id:55093)
Keller Williams Energy Real Estate
102 Bishop Lane
Prince Edward County, Ontario
Experience waterfront living at its finest! This wonderful, four-season property front directly on to Muscote Bay. An area renowned for its wildlife, fishing and maybe one of The County's best kept secrets. With three cozy bedrooms and two bathrooms, this home offers both comfort and a classic style. The upper floor is anchored by a wood-burning fireplace, creating a warm ambiance, while large windows provide exceptional light and breathtaking views of the water. Perfect for bird watching or simply relaxing and enjoying the serene surroundings. A beautiful circular staircase leads you down to the fully finished lower level, boasting high ceilings and expansive bright windows that flood the space with natural light. This versatile area is ideal for additional living space, a creative studio, or a productive workspace. The propane fireplace ensures that you'll be toasty warm even on the chilliest of days. Walk right out onto your patio with stunning views of the water. Immerse yourself in the tranquility of lakeside living while enjoying all the amenities this exceptional property has to offer. Don't miss your chance to make this idyllic waterfront retreat your forever home and you too can Call The County Home! (id:55093)
Keller Williams Energy Real Estate
1238 Houston Road
Highlands East, Ontario
Stunning Paudash Lake Viceroy Home with Breathtaking Views! Experience the best of lakeside living in this beautiful, open-concept Viceroy home on Paudash Lake. This 4-bedroom, 3-bathroom retreat features a spacious master suite with an ensuite, an upper-level sitting area, and a charming Muskoka room with panoramic views. The home is bathed in natural light, thanks to the abundance of windows that bring the outdoors in. Step outside onto the expansive deck overlooking the lake, perfect for entertaining or simply enjoying the serene surroundings. The full walkout lower level is fully finished, offering additional living space with easy access to the landscaped grounds. The property is meticulously maintained with a sprinkler system and a paved driveway, ensuring convenience and beauty. Don't miss your chance to own this lakeside paradise on Paudash Lake-your perfect escape awaits! (id:55093)
Century 21 Granite Realty Group Inc.
555 Mile Point Lane
Centre Hastings, Ontario
Lake Life at it's finest! Check out this amazing 4 bedroom, 5 bath home on the South shore of Moira Lake with over 4800 sq ft of finished living space. Unobstructed views, immaculate landscaping, and your own boat launch, make this spectacular property one that dreams are made of! A paved circle drive leads to the triple garage finished with an epoxy floor, plus down to the bonus lower garage and right to the lake. Smart home technology throughout both levels is an added bonus! An entrance way with stone pillars invites you into the foyer with vaulted ceiling and into the great room, with amazing views of the lake. Beautiful wide plank flooring throughout both levels brings a level of sophistication. A custom stone wood fireplace is the center piece of the open concept K/LR area and is finished with matching stonework and features a large center island - a great area for entertaining. A spacious formal dining room is a big plus and has an office area in case there is work to be done. 2 bedrooms up including a master bedroom with a private deck, an amazing 5 pc ensuite bath with a soaker tub and walk-in shower. The basement boasts a large rec room with a propane fireplace, rough-in for a bar, a games room ready for a pool table or golf simulator, a theatre room, a 10x16 cold room, 2 bedrooms, 2 baths and a walkout to finished patio overlooking your pristine yard and waterfront. Professional landscaping complete with irrigation system and a unique firepit area with a stamped concrete finish at the water's edge, a stone wrapped island/bar fridge and lots of room around the campfire for late night story time. A new aluminum docking system which accesses a hard bottom shoreline and finished with an armor stone break wall and erosion proof riverstone. Lots of great boating and fishing on the lake and close to the Heritage Trail for ATV or snowmobile riding. This one has spared no expense and the attention to detail will be sure to impress. 2 hrs to Toronto or Ottawa. (id:55093)
Century 21 Lanthorn Real Estate Ltd.
1052 Tedford Lane
Douro-Dummer, Ontario
Clear Lake dream home - So close to the water you will feel like you are in a boat. Escape down a tree lined laneway just off Birchview Road to a charming private oasis that will take your breath away. Set on 270 ft of western facing waterfront 1.3 acres, private cove with point, sand beach, deep clean swimming - the list goes on. Listen to the waves lap up, relax under a mature tree canopy and gaze as the pretty yachts float by in the Trent Canal System. 3 bed, 2 bath plus bonus rooms, 54'x29' ICF garage with huge loft above for hobbies, art, or guests, 2 adorable kids' bunkies and more! Hop into your boat, just minutes to restaurants, Wildfire Golf, fun at Juniper Island, and a world of natural beauty. Just minutes to the charming Village of Lakefield, this much loved and totally cared for home is set to go for someone special. (id:55093)
RE/MAX Hallmark Eastern Realty
166 West Street
Quinte West, Ontario
Why settle for a duplex when you can invest in a triplex? This affordable income-generating property in the heart of town represents a smart move for any investor. Fully tenanted with long-term, reliable renters, this well-maintained triplex brings in a solid gross annual income of $25,380 & offers a mix of units to appeal to a variety of renters from a cozy bachelor suite to a spacious three-bedroom. Set on a generous corner lot, the property boasts multiple driveways, a detached double garage with private access, & separate entrances for added convenience. The exterior is finished in a combination of stucco & vinyl siding, with a shared deck on the north side providing access to two of the units. Unit 1 is a three-bedroom, one-bath upper-level unit, rented at $630/month plus utilities. The tenant has called this home for about five years & enjoys gas heating, two parking spaces, in-unit laundry (tenant-owned appliances), & exclusive use of the detached garage. Unit 2 is a two-bedroom, one-bath main-level unit rented at $850/month plus gas. With two private entrances & laundry located in the foyer, this unit has been home to the same tenant for approx. 9 years. It also includes gas heating & two dedicated parking spaces. Unit 3, located on the lower level, is a tidy bachelor apartment featuring an open-concept layout with kitchen, living, & sleeping areas. It's rented at $635/month all-inclusive, heated with electric baseboard, & includes appliances provided by the landlord. The unit has a private driveway & two parking spots, & the tenant has been in place for six years. The property features separate metering for hydro & water (one unit fully separate, two share a meter), & individual hot water tanks for each unit. Best of all, tenants handle their own lawn care & snow removal, making this a low-maintenance addition to your real estate portfolio. Detailed income & expense information is available don't miss out on this turn-key investment opportunity! (id:55093)
Royal LePage Proalliance Realty
39 Cedartree Lane
Kawartha Lakes, Ontario
You will love this updated, move-in ready, 2 bedroom brick bungalow situated on a corner lot in the vibrant town of Bobcaygeon. Enjoy a short walk to the Trent Severn Locks to watch the boats, shop at the unique stores, restaurants, local pubs, grocery store and many more amenities. A bright airy kitchen with dining area, mud room, main floor laundry and an entrance to the double car garage make this truly a 1 floor living home - perfect for retirees. The large bright lower level features a family room with a fireplace, 4 piece bath, den/office, built-in bookcases and plenty of storage. This pre-inspected home is sure to impress. (id:55093)
Century 21 United Realty Inc.
201 Ski Hill Road
Kawartha Lakes, Ontario
Welcome to your own private retreat in the peaceful countryside of Bethany. This spacious 3+1 bedroom side split is nestled on approximately 1.5 acres and offers the perfect mix of charm, function, and scenic beauty. A sweeping circular driveway and tranquil natural surroundings set the tone as you arrive. Step inside to a bright, welcoming foyer that leads into a thoughtfully designed layout. The kitchen flows seamlessly into a large dining room, ideal for family meals or entertaining guests. The cozy family room features one of two gas fireplaces, perfect for quiet evenings or movie nights. Downstairs, the finished basement offers a versatile rec room, a second gas fireplace, and a fourth bedroom, perfect for guests, teens, or a home office. Walk out from the basement to a covered patio that opens into a beautifully maintained, fully fenced backyard. With both single and double-wide gates, it offers convenient access and flexibility. The level yard backs onto open fields, offering panoramic views, ultimate privacy, and unforgettable sunsets. A second patio leads to a charming three-season cabana, great for summer barbecues or simply relaxing in the shade. Inside, you'll also find a private indoor hot tub room that overlooks the stunning landscape, a true year-round oasis. The property includes three garages, providing ample room for vehicles, toys, and storage. Plus, there's an attached heated workshop tucked at the rear, ideal for hobbies or projects. And for those who work from home or stream with ease, the property is equipped with superb, extremely high-speed internet, making remote work or online living a breeze. This home is larger than it appears and full of possibilities. Whether you're looking for space to spread out, entertain, or simply unwind in nature, this Bethany gem offers the lifestyle you've been dreaming of! (id:55093)
The Nook Realty Inc.
439 Oak Lake Road
Quinte West, Ontario
Welcome to 439 Oak Lake Road! A private country estate where luxury meets serenity. Set on 30 rolling acres in Stirling, this 5 bedroom, 3.5 bath home is accessed by a gated, tree-lined driveway that winds toward a striking 3,263 sq. ft. residence. Vaulted ceilings and massive windows fill the living room with natural light and showcase panoramic views. A grand stone fireplace connects all levels, anchoring the homes warm, inviting atmosphere. The kitchen is built for cooking and entertaining, with a 12-ft granite waterfall island, propane fireplace, and a spacious pantry framed by restored barn doors. The main floor primary suite offers true relaxation, complete with a spa-like ensuite featuring heated floors and a generous walk-in closet. Step outside to your personal resort: a saltwater pool, hot tub, and wide deck overlooking peaceful countryside views. This property is more than just a beautiful home; in addition to the attached heated garage this estate comes complete with a 2300 sq. ft. 5 car detached garage including loft space. Equestrians will appreciate the well-maintained barn with 5 stalls and 4 paddocks. Recreation is right at your doorstep - golf at Oak Hills 36 hole course, fish local lakes, hike scenic trails, or ride year-round. In winter, enjoy skiing at Batawa, snowmobiling, or catching a show at the Stirling Theatre. All just 20 minutes from Belleville and Trenton. This property is the perfect blend of sophistication and rural living. (id:55093)
Century 21 Lanthorn Real Estate Ltd.
Leased Lot 303 - 1802 County Rd 121 Road
Kawartha Lakes, Ontario
Seasonal living found just minutes north of Fenelon Falls. This well-established park offers many family friendly amenities to enjoy. The 2 bed 1 bath home has spacious living area, step saving kitchen and separate dining with patio door leading to backyard. Located on a spacious private lot, with 2 decks, fire pit and storage shed. Park offers beautiful inground pool, playground, shuffleboard, pool table, store and laundry facilities. Many family events are planned through the season to enjoy. Seasonal fees 2100. plus hst plus hydro.With minutes to Fenelon Falls, Bobcaygeon, & Coboconk, public access to many area Lakes, beaches, great restaurants, shopping and trails. Enjoy all that the Kawarthas has to offer. (id:55093)
Royal LePage Kawartha Lakes Realty Inc.
304 Acacia Road
Drummond/north Elmsley, Ontario
Welcome to this meticulously maintained 2-bedroom, 1-bath modular home located in the highly desirable 55+ Mississippi Hillview Park, just 10 minutes from historic Perth and an easy commute to Ottawa. This bright and spacious home features a well-equipped oak eat-in kitchen with a center island, open to a sun-filled living room with high ceilings and gleaming hardwood floors. The good-sized primary bedroom offers direct access to the 4-piece bathroom through a convenient cheater door, and a hallway laundry adds to the homes practicality. Set on a beautifully landscaped lot with mature trees, vibrant perennial flower beds, and a double-wide paved driveway that accommodates up to four vehicles, this property is as functional as it is charming. A good-sized shed/workshop provides excellent storage or hobby space. Recent updates include a 2018 asphalt roof on both the home and shed, furnace serviced in 2023, and central air serviced in 2024. The freshly painted side deck provides a welcoming outdoor space, while the second deck off the kitchen offers another spot to relax and unwind. Move in with nothing to do but enjoy this peaceful park settingperfect for quiet living year-round and summer enjoyment with swimming and lake access at beautiful Mississippi Lake. Pride of ownership shines throughout this move-in-ready home. Monthly park fee is currently $486.11 and includes property taxes, water, sewer, snow removal, road maintenance, and lake access. Note: monthly fees will increase by $50 for new owners, and all buyers must be approved by Mississippi Hillview Park management. (id:55093)
Coldwell Banker Settlement Realty
22 Lakeview Boulevard
Kawartha Lakes, Ontario
Summer is Here on about the best stretch of Lake Scugog ! Launch your boat or Seadoo and park it at the 8 x 48 Naylor tower dock, in front of this wood sided Viceroy bungalow sitting on the north shore. One level living, offering 3 bedrooms, 1 1/2 baths, eat-in kitchen, dining/living room combo and family room. Forced air propane furnace plus fireplace, Central Air, multiple walkouts to deck, patio, yard & waterfront. Crawl space is clean, dry & functional at approx 4 ft high. Water filter system on the artesian well. The tree/shrub lined property provides privacy and space for family and friends. Beautiful views from the large deck suitable for entertaining. Use the lake water pump to water gardens & lawn or wash your vehicle. Double, detached garage, shed, truck body for storage. This one has a little of everything for year round living, simple living or enjoyment as a get away cottage. (id:55093)
Realty Executives Associates Ltd.
11364 Loyalist Parkway
Prince Edward County, Ontario
Picton Bay waterfront. Main house 3 bedrooms, waterside cottage is 2 bedrooms. The cottage is a licensed Airbnb. Strong rental history. This property is located 2 minutes to Lake on the Mountain and 10 minutes to Picton. Spectacular views and sunsets! The photos say it all, cute and cozy! Due to a heavy rental schedule minimum of 48 hours notice is required to view the cottage. Furnishings may be purchased separately. (id:55093)
RE/MAX Quinte Ltd.
20 Barrington Avenue
London North, Ontario
Ideally located between UWO and downtown with major transit routes to all parts of the city, direct bus routes to UWO campus and Fanshawe College, short walk to downtown, various fast food, library, restaurants, 24 hours grocery and medical center nearby. Corner house on a quiet one way street, with beautiful view of West Lions Park and Kingsmen recreation center. 3 bedrooms on main floor, Finished Basement with 2nd bathroom & Kitchenette. Separate back entrance. Fenced Yard & Garage for Storage. (id:55093)
Exp Realty
129 Mount Pleasant Avenue
London North, Ontario
Excellent opportunity close to Downtown and the University! This charming yellow brick duplex sits on a huge treed lot with plenty of potential. The main level offers three bedrooms and one bathroom, with an updated kitchen, side entrance, and laundry in the lower level. The upper unit one bedroom features an open concept floor plan and deck overlooking the backyard. Main floor pays $1950 + utilities, upper pays $715. Double wide driveway with plenty of parking. Great location with development potential! (id:55093)
Coldwell Banker Power Realty
3837 Auckland Avenue
London South, Ontario
FABULOUS PIRCE! IMMEDIATE POSSESSION AVAILABLE!NEW BUILD- Wonderful 2 Storey 4 Bedroom 2.5 Bath Home Located in the highly sought after MIDDLETON subdivision! Spacious Foyer- Eat -in Kitchen with island. Dinette area with Patio doors- Good Size Living Room-Upper Level features 4 Bedrooms including (Primary bedroom with 4 pc ensuite & walk in closet) and Convenient Laundry Room. **NOTE** NEW STAINLESS STEEL APPLIANCES INCLUDED AND WINDOW COVERINGS! Separate Side Entrance for future use if needed. GREAT SOUTH LOCATION! Close to Several Popular Amenities , Shopping, Schools, Restaurants. Easy Access to the 401 and 402! (id:55093)
Royal LePage Triland Realty
926 Gabor Street
London South, Ontario
Welcome to this elegant brick two-story home, ideally situated on a quiet street in a prestigious neighbourhood. Step into the large foyer that sets the tone for the rest of the home, leading to an elegant dining room perfect for entertaining. This spacious layout features three generous bedrooms and four bathrooms, including a luxurious primary suite with a dream walk-in closet and a spa-like five-piece ensuite. A second bedroom also includes its own walk-in closet. The open-concept kitchen offers a pantry, and an eating area with walkout access to a private, fully fenced yard and a charming patio perfect for summer gatherings. Enjoy the main floor laundry and convenient garage entry, plus a cozy family room with a gas fireplace. The finished lower level includes a spacious rec room, two-piece bathroom, and plenty of storage space. Additional updates include: Furnace and central air new in 2018; Shingles replaced in 2016. This well-maintained home blends comfort, space, and timeless style. Don't miss your opportunity to view it! (id:55093)
Royal LePage Triland Realty
195 Egerton Street
London East, Ontario
Superb first time home buyer or ideal investment opportunity describes this 4 bedroom 2 full bath brick two storey home. Spacious main level with an eat-in kitchen, living room, 3 piece bath, a main floor bedroom plus a sunroom leading to the rear deck and fenced yard. Duplex possibilities exist with the second floor offering two more bedrooms, a second kitchen plus another full bath. The fully finished third floor provides even more living space or your 4th bedroom. Outstanding possibilities for affordable living. (id:55093)
Sutton Group - Select Realty
10 - 3103 Petty Road
London South, Ontario
WELCOME HOME TO WHITEROCK PROMENADE, LONDON'S NEWEST LUXURY ENCLAVE OFAFFORDABLE TOWNHOMES. LOCATED IN THE HEART OF SOUTH LONDON, THESE CONTEMPORARYSTYLED HOMES ARE THE EPITOME OF URBAN LIFESTYLE AND DESIGN. BEAUTIFUL FINISHESTHROUGHOUT. OPEN PLAN LAYOUT. MULTI PURPOSE SPACES. THOUGHTFUL DESIGN. EXTRA LARGECALIFORNIA STYLE WINDOWS TO LET IN THE MOST NATURAL LIGHT. TALL CEILING HEIGHTS. QUARTZCOUTERTOPS THROUGHOUT. UPGRADED CONSTRUCTION MATERIALS. 3 AND 4 BEDROOM DESIGNSAVAILABLE. EASY ACCESS TO BIG BOX SHOPPING, GROCERY, REGIONAL MALLS, SCHOOLS, PLACESOF WORSHIP, ENTERTAINMENT, DINING, GYMS, PARKS AND TRAILS, PLUS SO MUCH MORE.CONVENIENT TO HWY 401/402. SHORT DISTANCE TO WESTERN AND DOWNTOWN LONDON, OR TOSUBURBAN INDUSTRIAL CENTRES.NOW SELLING PHASE 1 AND RESERVING PHASE 2. CALL TODAY. (id:55093)
Royal LePage Triland Realty
27 Prospect Street
Selwyn, Ontario
Tucked into one of Lakefield's most family-friendly neighbourhoods, this charming property sits proudly on a large, level 100' x 150' lot- a rare find in the village. This is the first time ever this cherished family home has been available on the market, an incredible opportunity to own a piece of Lakefield history. Whether you're dreaming of your forever home or looking for a rewarding project, this is a golden opportunity to plant roots the property offers endless potential: expand, redesign, or simply enjoy the space and privacy rarely found this close to town. Just steps from Katchawanooka Lake, the marina, top-rated schools, and your favourite local shops, art galleries, and cafes. The home itself has been well cared for and maintained, offering a solid foundation whether you're planning to move right in or renovate to your taste. Full of potential and possibilities, this home is being sold as-is, where- is - bring your vision and make it your own! (id:55093)
Century 21 United Realty Inc.
139 Coulter Avenue
Central Elgin, Ontario
Nestled in a serene neighborhood, 139 Coulter Ave presents a spacious 3-bedroom, 1.5-bath side split, radiating with functionality. Upon entry, you're greeted by an open-concept modern kitchen with granite and living area, seamlessly blending modern convenience with a warm, inviting ambiance. The updated flooring complements the abundant natural light that fills the home, creating an airy and cheerful atmosphere. The heart of this home extends to a generously sized rec room, ideal for family gatherings, entertaining, or simply unwinding after a long day.The exterior of the property is equally impressive, boasting ample parking space and a detached garage equipped with a full bathroom. The garage's unique feature - a cozy gas fireplace - hints at its potential to be transformed into a versatile living space, whether it be a home office, guest suite, or recreational haven. The expansive, fully fenced yard provides a secure and private outdoor retreat, perfect for children and pets to play freely, or for hosting summer barbecues and social gatherings. The trim and doors are all stored in the attic, ready for you to complete the finishing touches on the home. With its thoughtful layout, modern updates, and versatile features, 139 Coulter Ave offers a comfortable and stylish living experience, ideal for families, professionals, and those seeking a harmonious blend of indoor and outdoor living. (id:55093)
Royal LePage Triland Realty
3164 Regiment Road
London South, Ontario
TO BE BUILT: Welcome to your dream home in the heart of Talbot Village. "The Ridgewood" is a modern masterpiece that offers the perfectblend of contemporary design and convenience, providing an exceptional living experience. Step into luxury as you explore the features ofthis immaculate model home. The 2176sqft Ridgewood (Elevation-2) plan serves as a testament to the versatility and luxury that awaits you.Open Concept Living: Enter the spacious foyer and be greeted by an abundance of natural light flowing through the open-concept livingspaces. The seamless flow from the living room in to the kitchen/dining creates a welcoming atmosphere for both relaxation and entertaining.The gourmet kitchen is a culinary delight, with quartz countertops, backsplash and centre island. Ample cabinet space and a walk-in pantrymake this kitchen both functional and beautiful. Retreat to the indulgent master suite, featuring a generously sized bedroom, a walk-in closet,and a spa-like ensuite bathroom. Make an appointment or stop by our builder model and see the variety of plans and options Mapleton Homeshas to offer. (id:55093)
Streetcity Realty Inc.
2692 Heardcreek Trail
London North, Ontario
Welcome to 2692 Heardcreek Trail built by prestigious Bayhill Homes with 20+ years experience. This brand new home offers around 3000 sq ft of FINISHED living space over 3 floors showcasing materials that far exceed standard allowances ensuring that this home is truly move-in ready. As you enter you are greeted with a spacious layout, featuring a large family room, an eat-in kitchen with a sizable island, and a dedicated dinette area with direct access to the rear covered porch. The interior has custom millwork & cabinetry throughout, including built-ins in the family room, millwork in the mudroom, & a stunning walk-in pantry complete with cabinetry & sink. 8 ft doors, Hardwood throughout are other examples of finishes that separate this home. Upstairs offers 4 spacious bedrooms w/ 3 full bathrooms, all with quartz counters & tiled showers (not inserts), providing convenient bathroom access from every bedroom, making it ideal for both family living and entertaining. The master has a trayed ceiling and the ensuite is finished exceptionally. The builder has gone beyond by including hardscaping for the covered porch & a side path leading to a separate basement entrance. The covered porch is equipped with a gas line for BBQ & built in speakers & security system, including hardwired cameras, & a home audio system with dual zones. Downstairs the basement is finished with a further bedroom, Bathroom and large rec room offering a great space for family members or rental opportunities with the separate entrance. Located in North London, this property is surrounded by new homes, lush parks, scenic trails, & excellent amenities, offering both a prime location & a comfortable living environment. **EXTRAS** Light Fixtures, Gas line for BBQ available, Concrete sidewalk & driveway, Separate Basement entrance, Covered porch hard-wire camera security system, speaker system hardwired, Built-in Cabinetry Mudroom, Electric Fireplace (id:55093)
Coldwell Banker Power Realty

