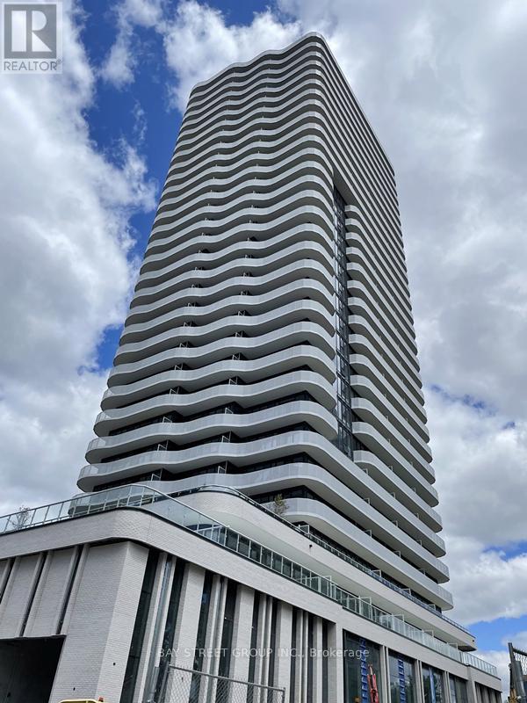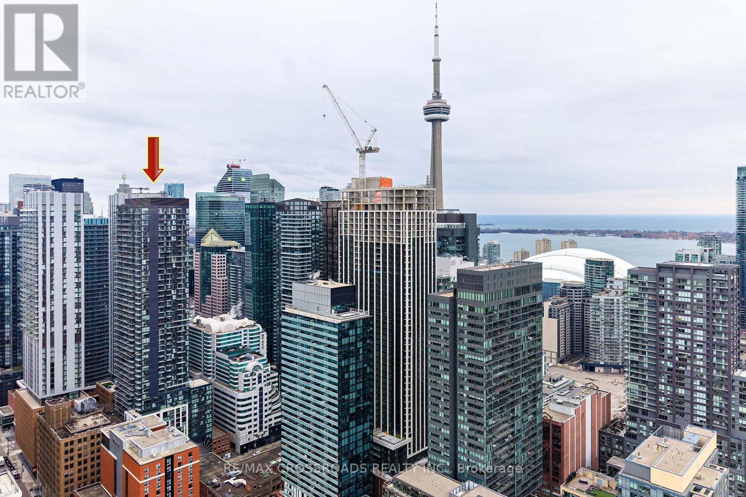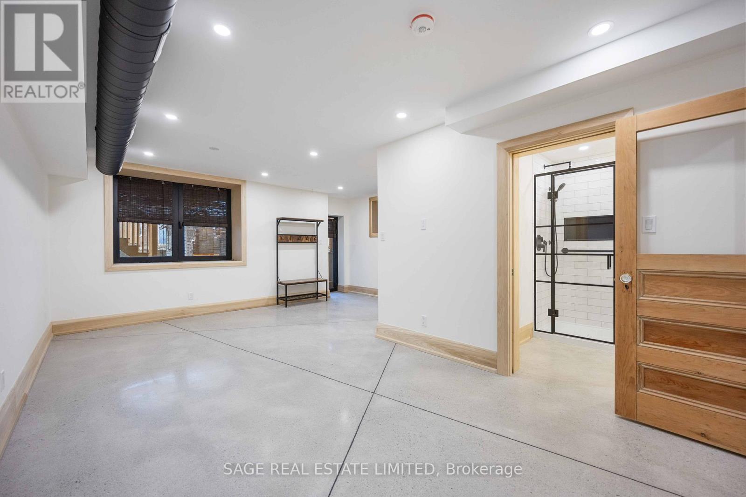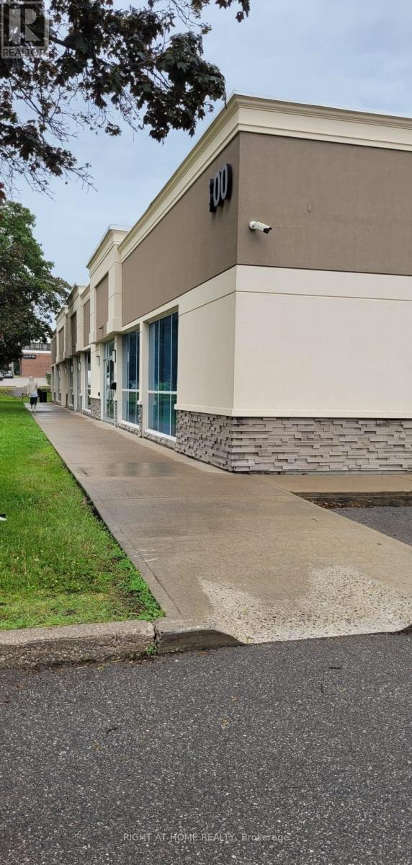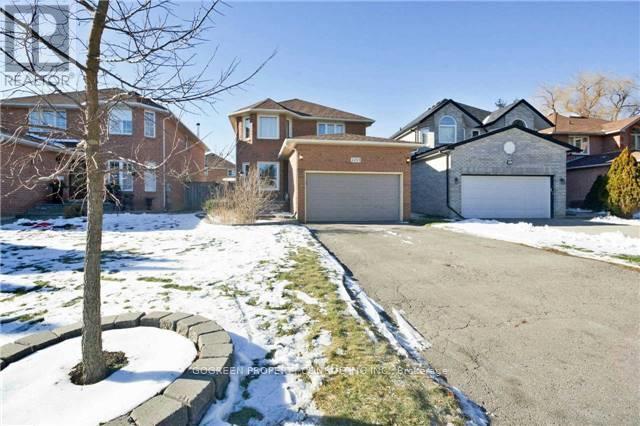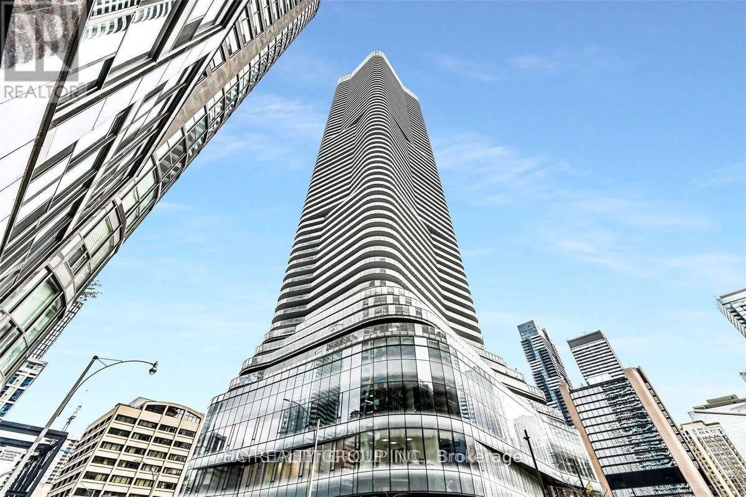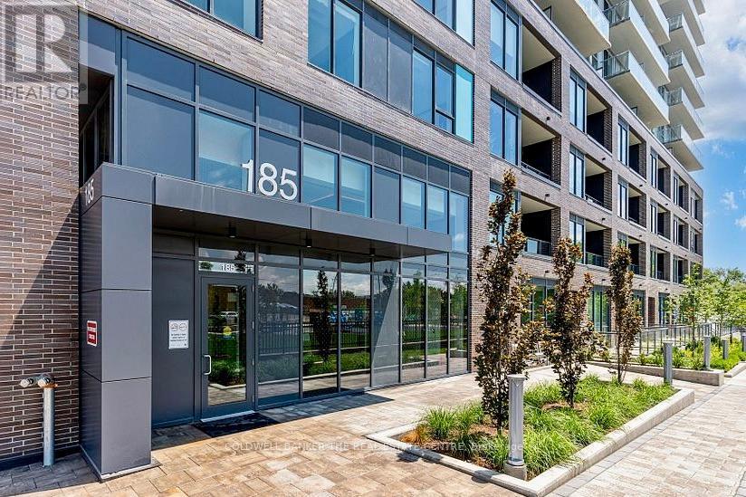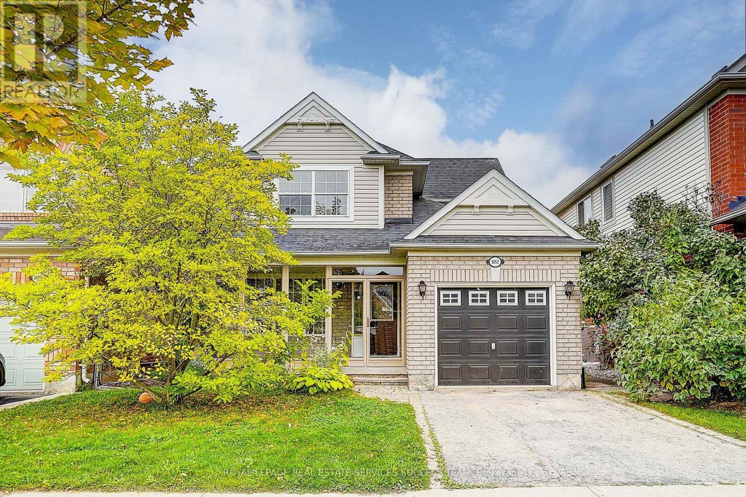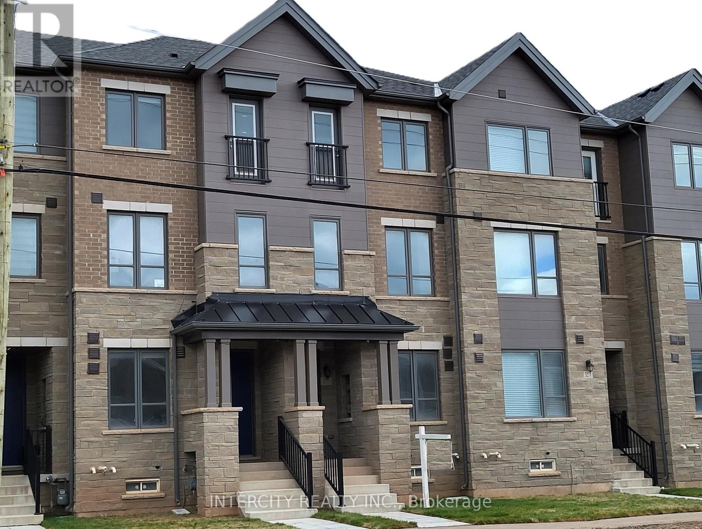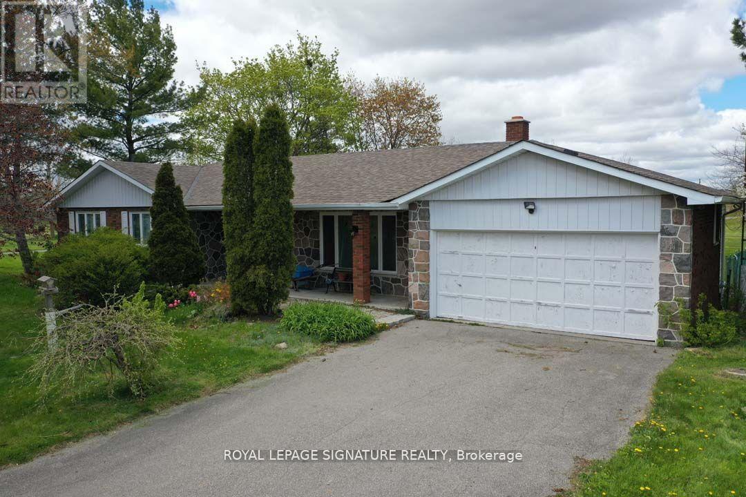701 - 15 Holmes Avenue
Toronto, Ontario
Location! Location!!Azura Condo At Yonge/Finch. Huge Balcony With Unobstructed South Facing View. *10' Ceiling* One Bedroom Plus Den, Den W/ Slide Door Can Be Used As Second Bedroom. Modern Kitchen With Central Island And S/S Appliances. Walking Distance To Finch Subway, Supermarkets, Banks, Library & Restaurants. Excellent Amenities Include 24/7 Concierge, Yoga Studio, Gym, Golf Simulator, Kid's Space, Party Room, Chef's Kitchen, Bbq Stations, Outdoor Lounge (id:55093)
Bay Street Group Inc.
4515 - 87 Peter Street
Toronto, Ontario
100 Walk score and a 96 bike score! Welcome to 87 Peter Street-an iconic Menkes residence completed in 2018, set in the centre of Toronto's Financial and Entertainment Districts!! This bright and functional 1-bedroom, 1 bathroom suite features a smart open-concept layout, 9' ceilings, floor-to-ceiling windows, and southeast exposure delivering breathtaking city views! Enjoy a large private balcony and low maintenance fees, making this an efficient and comfortable urban home! World-class amenities include a fully equipped fitness centre, yoga studio, spa, sauna, steam room, hot tub, billiards room, movie/media rooms, and 24-hour concierge. Unbeatable location just steps to the CN Tower, Rogers Centre, TIFF, theatres, TTC, subway, shopping, grocery stores, top restaurants and nightlife-with the waterfront minutes away! An ideal opportunity for end-users or investors alike. Location. Lifestyle. Value. Don't miss this exceptional downtown offering! SEE ADDITIONAL REMARKS TO DATA FORM (id:55093)
RE/MAX Crossroads Realty Inc.
Lower - 67 Shannon Street
Toronto, Ontario
Seize The Opportunity To Live in Toronto's Coolest Neighbourhood And Be The First To Live In This Smart and Impeccably Renovated Lower Level Apartment Featuring Oversized Above Grade and Egress Windows, A Custom Kitchen Where Charm and Character Meet Modern Luxury. Stunning Bathroom Featuring a Black Framed Glass Enclosed Shower With Full Height Ceramic Tile Surround and Rainforest Shower Head, Integrated Sink and Countertop and Ample Natural Light with Large Window. Eight Foot Ceilings, Large Tilt and Turn European Windows, Polished Concrete Floors and Exposed Ductwork Gives The Feel Of A Custom Toronto Loft. Ultra Efficient Heat Pump Regulates Temperature And Reduces Monthly Bills. Private Entrance and Driveway Parking Included. Tenant Has Access to Backyard, Patio and Additional Storage in Garage. TTC At Your Doorstep And Just Minutes To The Gardiner Expressway. Explore Everything That Trinity Bellwoods and Little Italy Has To Offer. You Are Steps Away From Cafes, Lounges, Bars, Restaurants, Trinity Bellwoods Park, Gyms, Banks, and Libraries. Come Live Here! (id:55093)
Sage Real Estate Limited
C - 1831 Main Street W
Hamilton, Ontario
Great Office Rental Opportunity in a Very Well Maintained & Updated Building. Located in the Ainslie Wood Community. This Unit Offers 637 Sq. Ft. of Office Space. Close To Mc Master U & the 403, as well as Surrounded by Lots of Residential & Commercial Real Estate. Great Potential to Grow Your Business. There is also a 700 sqft. storage area beneath the unit available for an additional $400 a month. Permitted Uses: Artist Studio, Commercial School, Craft Person Shop, Day Nursery, Financial Establishment, Medical Clinic, Office, Personal Services, Repair Services, Retail, Social Services Establishment & Veterinary Services. Don't Miss Out! (id:55093)
Century 21 Parkland Ltd.
3 - 300 Supertest Road
Toronto, Ontario
2154 sq. ft. office space is available for sub-lease. The space includes offices and access to shared amenities such as a kitchen, washrooms, reception area, and an open-concept office space. The building offers ample surface parking. Located in close proximity to Highways 407 and 401. TMI, Utilities: water, heating, and hydro, parking, Office cleaning and Secure access included. (id:55093)
Right At Home Realty
1907 - 100 Eastdale Avenue
Toronto, Ontario
Welcome to Bela Square, a brand new rental community in the heart of East Toronto. This modern 2 bedroom 2 bathroom suite features a spacious layout with sleek finishes, stainless steel appliances, quartz countertops, plank flooring, and in suite laundry. Just steps to transit, shops, parks, and cafes, Bela Square offers the perfect blend of convenience and comfort. Live in a building with incredible amenities including a fitness centre, kids playroom, theatre, pet spa, dog park, TRX boxing room, concierge, and on site management. Heat and air conditioning are included. Parking Included and Pets welcome! (id:55093)
Harvey Kalles Real Estate Ltd.
2285 Cottonwood Circle
Pickering, Ontario
Premium location. well maintained 4 Br 3.5 bath double garage sitting next to a park. Lots Of Recent Upgrades Including Newer Kitchen And Bathrooms, Laminate Floors. Eat-In Kitchen With W/O To Deck. Large Master With W/I Closet And 5 Pc Ensuite. Finished Bsmt With Rec Room And Bedroom And Full Bath. Double Garage With Entrance To Home. Interlock Walkways To Side Entrance And Fenced Yard With Covered Deck And Gazebo. Close To Schools, Transit, And Amenities. Dead end, safe neighbourhood. (id:55093)
Gogreen Property Consulting Inc.
5705 - 11 Wellesley Street W
Toronto, Ontario
Luxury Condo, 11 Wellesley On The Park At Heart Of Down Town, Southwest Unobstructed City & Lake View With The Biggest Wrapped Around Terrance. Prime Yonge/Wellesley Location. Very Bright And Functional Layout, Modern Kitchen With B/I Appliances, Steps To U Of T & Ryerson U, Wellesley Subway, 24Hrs Supermarket, Yorkville Shopping, Financial District And More. (id:55093)
Hc Realty Group Inc.
1301 - 185 Deerfield Road
Newmarket, Ontario
The Davis - Elevated Living in the Heart of Newmarket. Step into elegance through the welcoming and grand two-storey lobby entrance with sleek fireplace and cozy seating lounge. Perched on the 15th floor, this stunning condo offers breathtaking views from your open-air balcony. Located in Newmarket's premier LEED Silver certified condominium development, this eco-friendly residence blends modern luxury with sustainable living. Enjoy the convenience of being steps away from public transit, the GO Station, Southlake Hospital, Upper Canada Mall, and historic Main Street, surrounded by boutique shops, dining, and endless recreation options. Inside, the thoughtfully designed open-concept layout boasts luxury finishes, high ceilings,and abundant natural light, all complemented by a walkout balcony perfect for relaxing or entertaining. Exclusive building amenities include guest suites, party room, fitness centre,lounge, private dining area, roof-top terrace, entertainment room plus so much more. Experience contemporary living at its finest - The Davis awaits. (id:55093)
Coldwell Banker The Real Estate Centre
1652 Beaty Trail
Milton, Ontario
Recently updated 3 bedroom detached house with finished basement. Large principal rooms with new engineered hardwood. New hardwood stairs and railing. New engineered hardwood flooring throughout 2nd floor. Master bedroom with large ensuite. New Quartz countertops for upstairs washrooms. Freshly painted and upgraded light fixtures throughout. Open finished basement with a bar counter for your entertainment use. Single car garage with entry into the house. Private backyard. Steps to community parks, schools, library. Quick access to highway 401, 403, 407. Short drive to shopping plazas and the Toronto Premium Outlet Mall. Don't miss this chance to move into this family-friendly and amazing community! (id:55093)
Royal LePage Real Estate Services Success Team
3273 Sixth Line
Oakville, Ontario
Brand New Builder Inventory Home! Executive Freehold Townhome! No maintenance fees! Never lived in 1,914 Sq.Ft. loaded with builder upgrades, including, Kitchen backsplash, quartz countertops, porcelain floor tiles 12 x 24, quartz countertops w/undermount sinks in primary ensuite and main bathroom, 60 inch electric fireplace with custom wall panel cabinetry, hardwood flooring in great room, stained oak railings, metal pickets, and painted risers! Close to all amenities; shopping; schools, and parks. Close to 3 major highways and approx 15 min drive to Oakville GO Train Station. (id:55093)
Intercity Realty Inc.
1093 Lower Base Line W
Milton, Ontario
5.634 acres located on the north side of Lower Base Line in the Future Development area of South-East Milton, between 4th and 5th Line. Frontage of 250.9 and depth of 984.9....a nice flat rectangular piece of property just waiting for an investor/developer. Seller prefers to stay on as a tenant for a 2-3 year term. VTB mortgage may be available. Listing agent must accompany all viewings of property. No viewings of buildings, only site viewings with listing agent present. (id:55093)
Royal LePage Signature Realty

