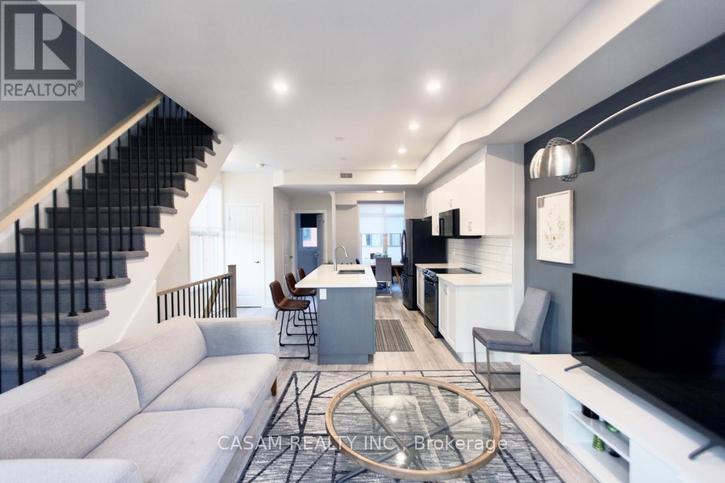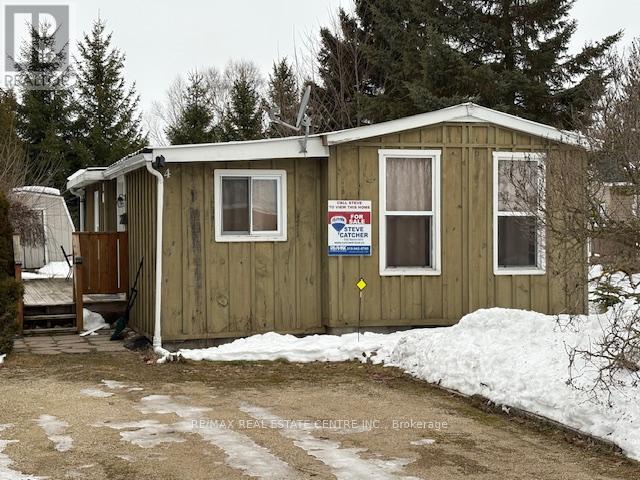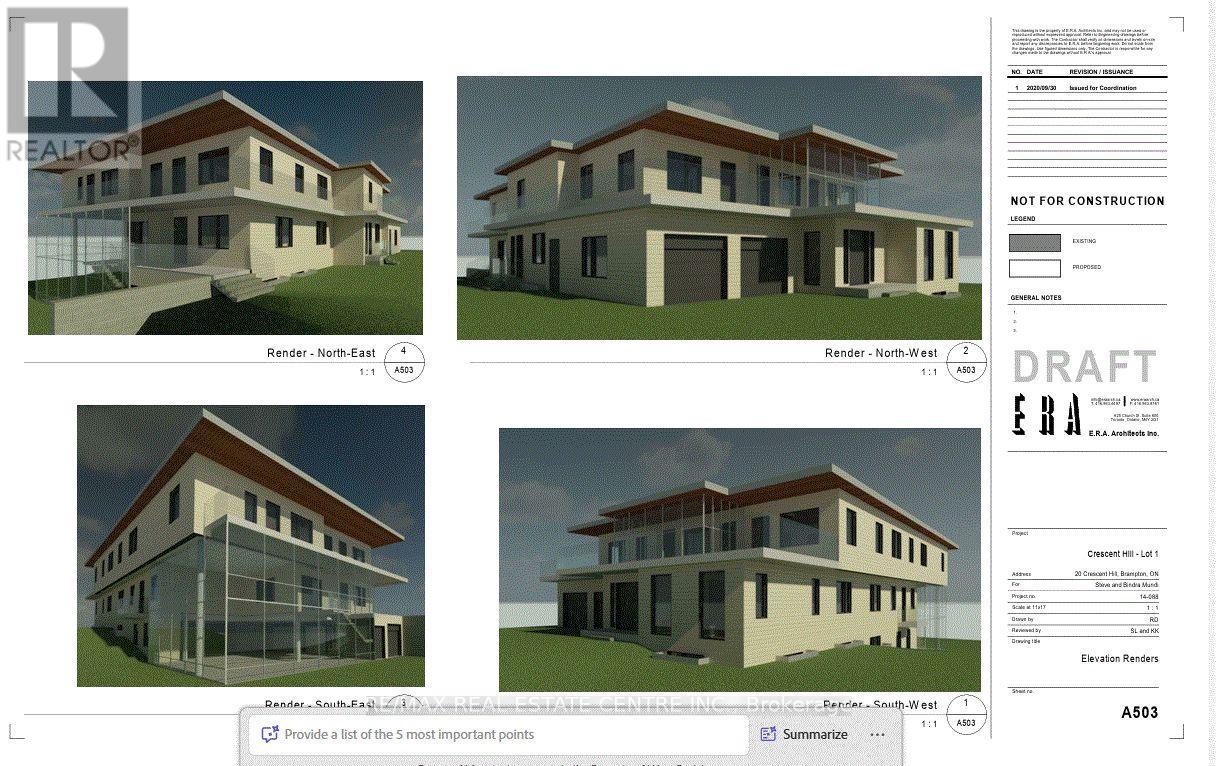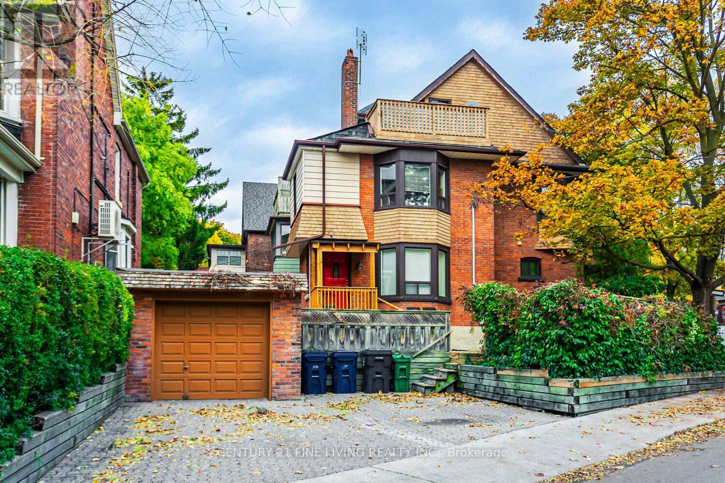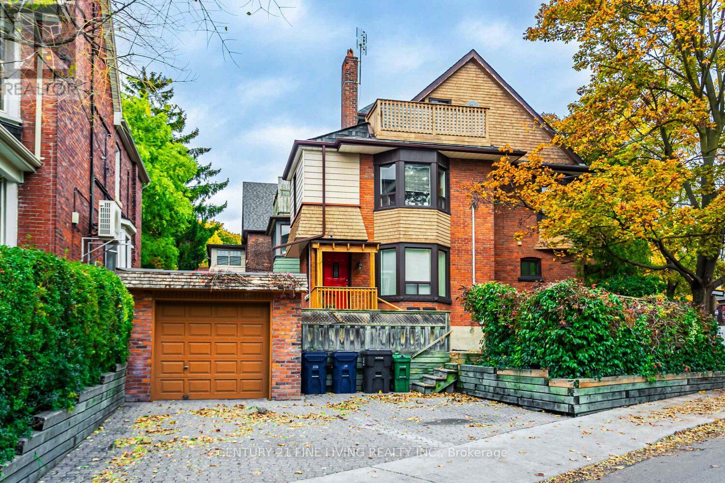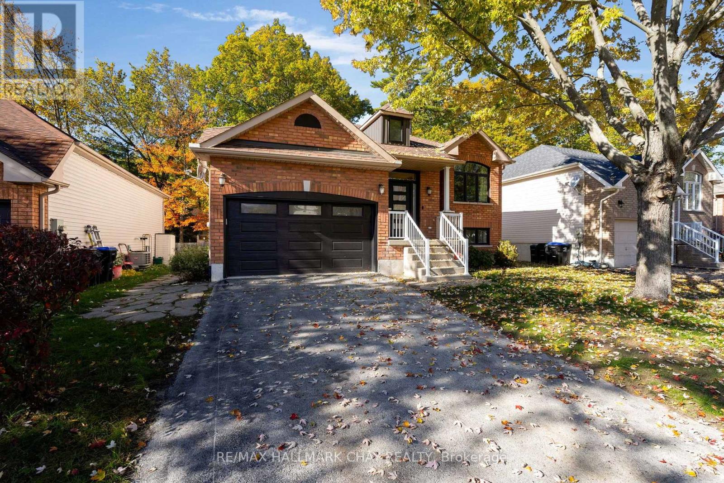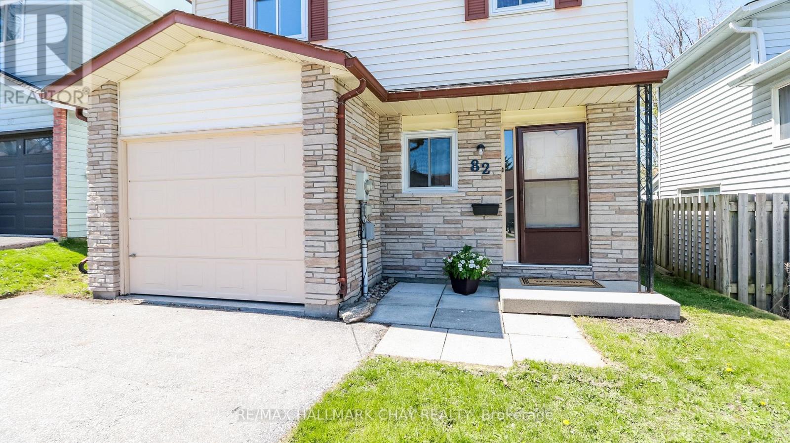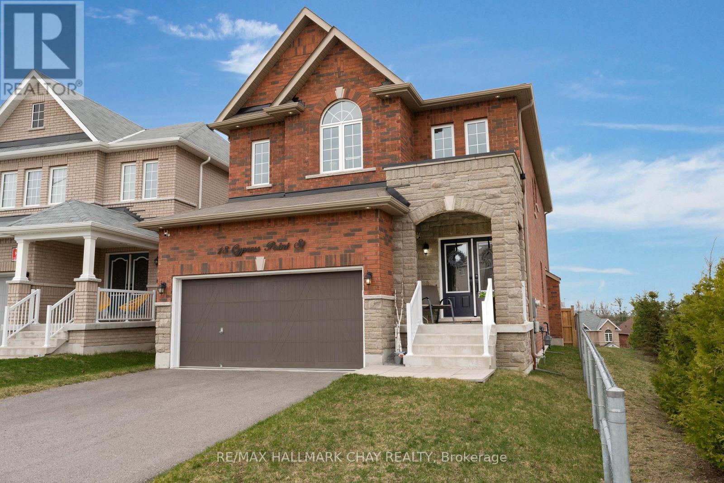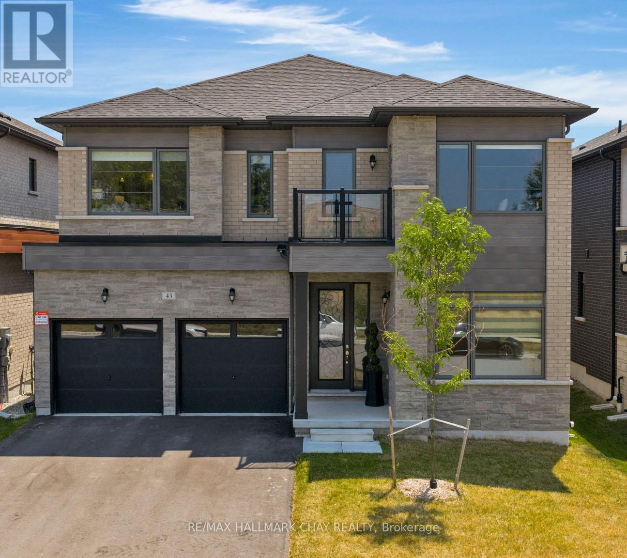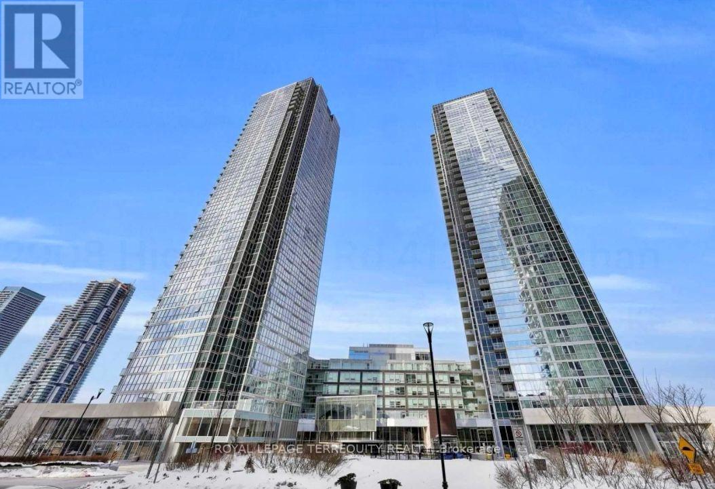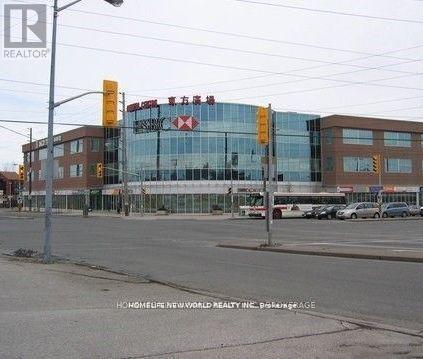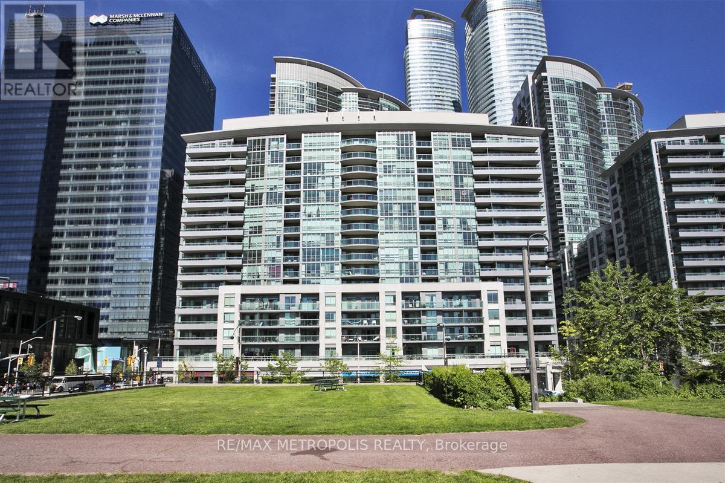10 - 2 Willow Street N
Brant, Ontario
Welcome to 2 Willow Street, perfectly situated in the heart of Brant Paris. This Luxurious 1,181sq.ft. end - unit executive townhome offers 2 bedroom and 2.5 bathrooms within a highly desirable, newly developed riverfront community. Enjoy modern living with high-end features, a private attached garage, totaling two parking spots, low condo fees, and a premium corner location that provides extra space and privacy. Take in stunning, unobstructed views the Grand River from both the balcony and the spacious rooftop patio. Beautifully finished with contemporary decor and upgraded appliances, this home blends style, comfort, and conveinience. Extras Premium Corner Unit with $45,000 in Upgrades! (id:55093)
Casam Realty Inc.
4 Maple Grove Village Road
Southgate, Ontario
REDUCED PRICE!! Are you looking for that Affordable Tiny Home that people keep talking about! This cute little 600 sq ft Year Round mobile may be your answer! Located just 30 minutes from Orangeville with all of its Amenities. This sweet little home is ground level and very suitable for a single person or a young couple just starting out who like the outdoors with its 300 Sq ft deck many gardens and large lawn backing onto trees and a farm. There is a 10 X 12 ft garden shed for your lawn and garden equipment ( most included) with room to store other stuff! Inside you will find all that you need, an efficient galley style kitchen open to the spacious living room and dining area. The primary bedroom is suitable for a queen bed and opens onto a sitting area with a large double closet and a set of garden doors opening up to your very private rear deck with nice hard roof gazebo. This home has been mostly refurbished over the last several years with new flooring, fresh paint, steel roof, some new windows. Truly move in ready and very suitable for a single person and ultimately cheaper than that dingy basement apartment in town. (id:55093)
RE/MAX Real Estate Centre Inc.
20 Crescent Hill Drive N
Brampton, Ontario
Attention Builders, Developers & Investors! Rare offering in one of Brampton's most prestigious neighbourhoods - Crescent Hill Drive! This spacious 4-bedroom bungalow sits on two separately deeded lots with severance approval from the City of Brampton. Ideal opportunity to build luxury custom homes or enjoy estate-style living in an executive enclave. Surrounded by upscale residences on a quiet, tree-lined street. Site Plan Approved for 2 large Executive homes-Please see Other Property Information for Reference Lot Details: Lot 1 (PIN 141732019): 30,160.45 sq.ft. | 0.692 Acres. Lot 2: (PIN 141732020): 33,271.21 sq.ft. | 0.764 Acres. Total: 63,431.66 sq.ft. | 1.456 Acres. Location Highlights: Walking Distance to Chinguacousy Park, Bramalea City Centre, Library, Groceries, Bramalea GO, 5 Minutes to Brampton Civic Hospital, Close to Major Amenities, Public Transit, and Schools. Existing home is livable. Buyer to verify development potential with the City. Property being sold in "as is, where is" condition. Measurements and other listing information to be verified by Buyers and Buyers Agent, Sellers and Sellers Agent make no representation or Warranty. (id:55093)
RE/MAX Real Estate Centre Inc.
164 Sunnyside Avenue
Toronto, Ontario
Welcome to 164 Sunnyside Ave, a well-maintained fourplex in High Park-Swansea near Roncesvalles Village. This property offers a solid cap rate with upside potential, making it an ideal opportunity in one of Toronto's most sought-after neighbourhoods. Features two 2-bedroom units, one 1-bedroom unit, and one studio, with potential for an owner's suite. All units have in-suite laundry, and two units have private entrances. Includes 3-car parking: 1 legal front pad, 1 garage, and 1 driveway spot. Excellent home inspection report. Steps to Roncesvalles shops and cafés, 5 min walk to High Park, and 15 mins to the lake with waterfront trails. Easy transit access via streetcars, Dundas West Subway, UP Express, and Go Train. (id:55093)
Century 21 Fine Living Realty Inc.
164 Sunnyside Avenue
Toronto, Ontario
Welcome to 164 Sunnyside Ave, a well-maintained fourplex in High Park-Swansea near Roncesvalles Village. This property offers a solid cap rate with upside potential, making it an ideal opportunity in one of Toronto's most sought-after neighbourhoods. Features two 2-bedroom units, one 1-bedroom unit, and one studio, with potential for an owner's suite. All units have in-suite laundry, and two units have private entrances. Includes 3-car parking: 1 legal front pad, 1 garage, and 1 driveway spot. Excellent home inspection report. Steps to Roncesvalles shops and cafés, 5 min walk to High Park, and 15 mins to the lake with waterfront trails. Easy transit access via streetcars, Dundas West Subway, UP Express, and Go Train. (id:55093)
Century 21 Fine Living Realty Inc.
38 Rose Valley Way
Wasaga Beach, Ontario
Welcome to 38 Rose Valley Way in the sought-after waterfront community of Wasaga Beach! This detached raised-bungalow offers a functional layout with 2+1 bedrooms, 3 baths, and modern open-concept living. The curb appeal of this stunning property features mature trees and established gardens, as well as a covered front porch and upgraded entry door with window accents. Spacious and welcoming foyer with plenty of room to grab your coat and put on your boots - interior access to the garage - then head upstairs to the primary living space or downstairs where it is fully finished with options for extended family, guests, home office or separate suite income potential. Fantastic functional layout of this home offers two upper level bedrooms, two baths - as well as open concept kitchen / living / dining spaces for family time, entertaining. Upgraded kitchen features hardwood cabinetry, stainless steel appliances, and ample workspace/storage. Warmth of natural bamboo flooring flows throughout the main level and into the bedrooms. Primary suite includes a walk-in closet and renovated ensuite with over-sized shower. Extend your living space into the bright, fully finished lower level that provides an additional bedroom, 3 pc bath, large rec room, kitchenette, laundry and walk-out to a private, tree-lined yard. Enjoy outdoor living with upper and lower decks, mature landscaping, and a fully fenced yard. Located minutes from Wasaga Beach's famous and historical 14 km of freshwater shoreline, plus golf, trails, skiing, and year-round recreation that this exceptional locale offers. Schools, shopping, fine & casual dining, as well as many entertainment options are all nearby, making this property ideal for families, hosting and entertaining guests, or income potential. Experience outstanding four-season living in one of Ontario's most desirable waterfront communities! (id:55093)
RE/MAX Hallmark Chay Realty
82 Melinda Crescent
Barrie, Ontario
Why Buy a townhouse? Choose a Fully detached home with a spacious Yard with room to expand. Move Approximately 1367 sf. 3 bed home is an excellent choice if you are a first time home owner, want to downsize or add to your investment portfolio. Amazing location within walking distance to Barrie's waterfront park not to mention plenty of shopping nearby with grocery stores, hardware store, restaurants, drug store, bank, auto repair and so much more. Just minutes from newly built Go Station on Gowan Street, Freshly painted, solid hardwood floors, brand new carpet on upper level in 3 generous sized bedrooms. Main floor laundry is just off kitchen. Garage has been used for storage only with other side finished into a den/office/family room. Living room has walk out to patio and fully fenced yard. Dining area with charming window seat faces the yard. Shingles replaced 2020, furnace 2016, water heater 2017. Windows have been replaced over time. Nothing much to do here in the near future. Save money with no monthly rental equipment and even the ducts have been cleaned. Insulated and heated storage space. Parking for 4 cars. Please note the main level has been virtually staged to show possibilities. (id:55093)
RE/MAX Hallmark Chay Realty
18 Cypress Point Street
Barrie, Ontario
WELCOME to 18 Cypress Point Street located within a small enclave of homes in one of Barrie's newer communities - Pineview Greens Estates. This well-appointed family home offers stylish design, many upgrades, generous living space. Situated in a family centric neighbourhood, siding onto a park and open space, having direct neighbours on only one side - provides an extra level of privacy. With over 2,400 sq.ft., this two story detached 3-bedroom Royal Park home is very well appointed with high-end design and functional detail at every turn. Welcoming front entrance via the covered front porch leads you into a grand foyer with 18' ceilings, 2pc guest bath, main floor laundry room, direct inside access to double garage. Step inside to find the stylish kitchen ready to delight the family's Chef - tasteful white cabinetry, under mount lighting, centre island w/sink, stunning backsplash, s/s range hood, quartz countertops, s/s appliances, plenty of storage. This functional layout flows seamlessly into the convenient eating area, then extends your living space outdoors to your private fenced rear yard via upgraded patio doors. 9' ceilings, over-sized window package completely bathe this space with the warmth of natural light. Easy maintenance tile and hardwood flooring throughout. Open concept floor plan - kitchen - living room - dining room + incredible banquette with beverage centre - is perfect for entertaining. Custom coffered ceilings. Living room flows to the formal dining space for family time, special meals with guests. Beautiful oak staircase leads to the private level with large bedrooms. Primary with a sitting area, massive closet and oversized 5pc spa-like ensuite with glass shower, soaker tub. Two additional bedrooms with Jack & Jill main bath. This home offers plenty of functional storage. Full, unfinished basement for your own plans and design (cantina, R/I bath). Step outdoors to appreciate the beautiful unistone patio in the rear fully fenced yard. (id:55093)
RE/MAX Hallmark Chay Realty
43 Calypso Avenue
Springwater, Ontario
Welcome to 43 Calypso Avenue, Midhurst Valley - Springwater's Premier Family-Centric Community. This stunning 3,500 sq.ft. contemporary home blends the perks of new construction with the convenience of move-in readiness. Thoughtfully designed interiors go beyond builder's basics - tasteful décor, upgraded lighting, custom window treatments, and fully fenced yard are already in place. Step into a grand foyer with soaring 11' ceilings and upgraded 12" x 24" tile flooring. A versatile front "flex" room offers endless possibilities - home office, media room, or guest suite. The elegant dining area features a ship-lap accent wall and designer lighting, seamlessly connecting to the open-concept kitchen and family room. The chef's kitchen is a showstopper with extended-height cabinetry, quartz countertops, oversized island, and a Butler's Pantry for extra prep space and storage. The adjacent family room boasts expansive windows and a wood-paneled gas fireplace, creating a warm and inviting hub. Main floor highlights include a stylish 2-pc powder room, mudroom with built-in bench/storage, and direct access to the double garage. Hardwood staircase leads to the upper-level private space, where four spacious bedrooms each enjoy walk-in closets and private ensuites - as well as upper level laundry. The luxurious primary suite evokes resort vibes with a tray ceiling, sitting area, and spa-inspired ensuite featuring a stand-alone soaker tub and glass-walled shower. Situated in Simcoe County - with easy access to key amenities and commuter routes north to cottage country/south to the GTA. Everything a busy household might require is just minutes away - schools, parks, services, big box and boutique shops, fine and casual dining, entertainment, as well as the four season outdoor activities this area is known for - skiing, golf, hiking/biking trails, lake and waterfront seasonal fun! This turnkey home is exceptional in every way, and truly is a move in ready gem! Take a look tod (id:55093)
RE/MAX Hallmark Chay Realty
507e - 2908 Highway 7 Road
Vaughan, Ontario
Experience contemporary living in this exceptional 2-bedroom plus den, 2-bathroom suite with floor-to-ceiling windows that fill the space with natural light. The upgraded kitchen showcases sleek cabinetry, elegant granite countertops and stainless steel appliances, seamlessly opening to a bright, spacious living area highlighted by soaring 10-foot ceilings. A large south-facing balcony extends the living space, offering the perfect setting for a quiet morning coffee or evening unwind. The building offers an outstanding array of amenities designed for both relaxation and recreation, including a well-equipped Fitness Facility, Chef Room, Games Room, Guest Suite, Party Room, Pet Spa, Theatre Room, Gym, Yoga Room, Indoor Pool, a common balcony with BBQs, and 24-hour Concierge service. Perfectly situated, the property is just a 10-minute walk to the Vaughan Metropolitan Centre subway and York Region Transit, with quick access to Highways 400 and 407. York University is only minutes away, and residents will appreciate the close proximity to Walmart, IKEA, Costco, Cineplex, and a wide selection of shops, restaurants, parks, and entertainment options are also within easy reach. The suite includes a conveniently located parking space along with a separate locker for additional storage on the same floor as the unit. (id:55093)
Royal LePage Terrequity Realty
3103 - 4438 Sheppard Avenue E
Toronto, Ontario
Prime Location With High Visibility & Busy Traffic At "Oriental Centre" Shopping Mall* 368 Sq Ft, Perfect For Any Business: Retail/Professional/Consulting Office.....; * Bank And Food Court In Building* Ample Surface & Underground Parking * Easy Access To Ttc, Hwy 401, Scarborough Town Centre... (id:55093)
Homelife New World Realty Inc.
321 - 51 Lower Simcoe Street
Toronto, Ontario
Bright and spacious 1-bedroom + den condo in the heart of downtown Toronto featuring one of the best 1-bedroom + den floor plans in the building, an open-concept layout, and expansive windows that flood the space with natural light while offering iconic CN Tower views from the private balcony. The functional den provides a flexible space ideal for a home office or guest area. Located in a highly coveted postal code, this beautiful condo is just steps from Rogers Centre, Scotiabank Arena, Union Station, CN Tower, Ripley's Aquarium, waterfront trails, transit, shops, and dining, with all amenities within walking distance. Enjoy the epitome of downtown luxury and vibrant Toronto waterfront living. (id:55093)
RE/MAX Metropolis Realty

