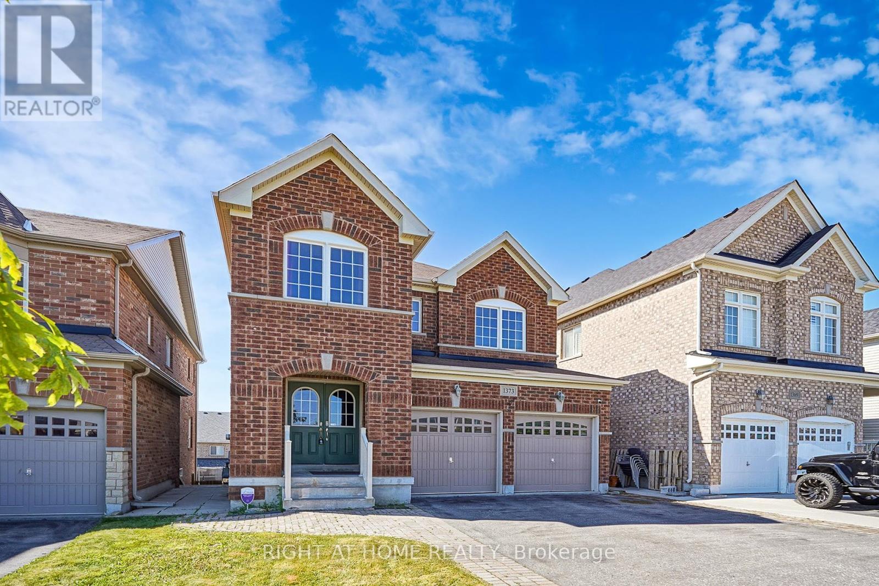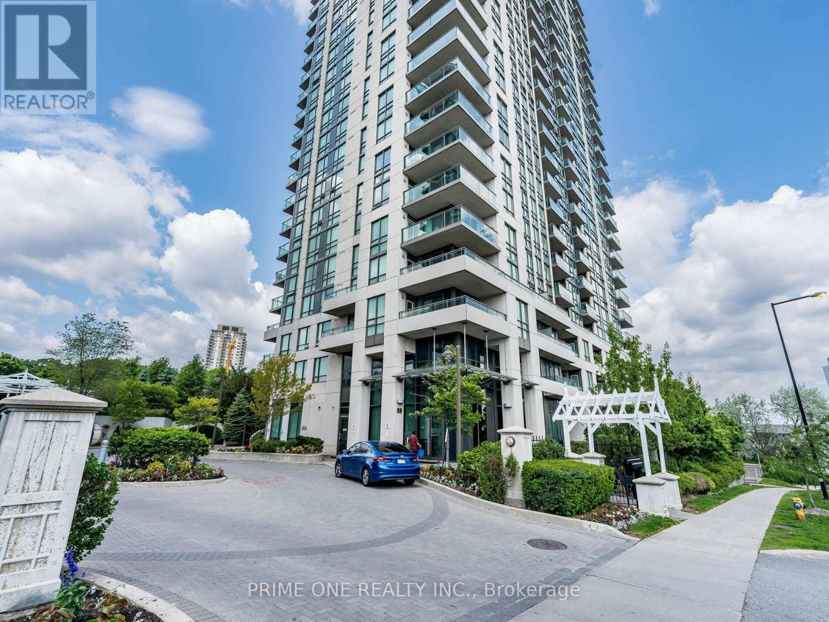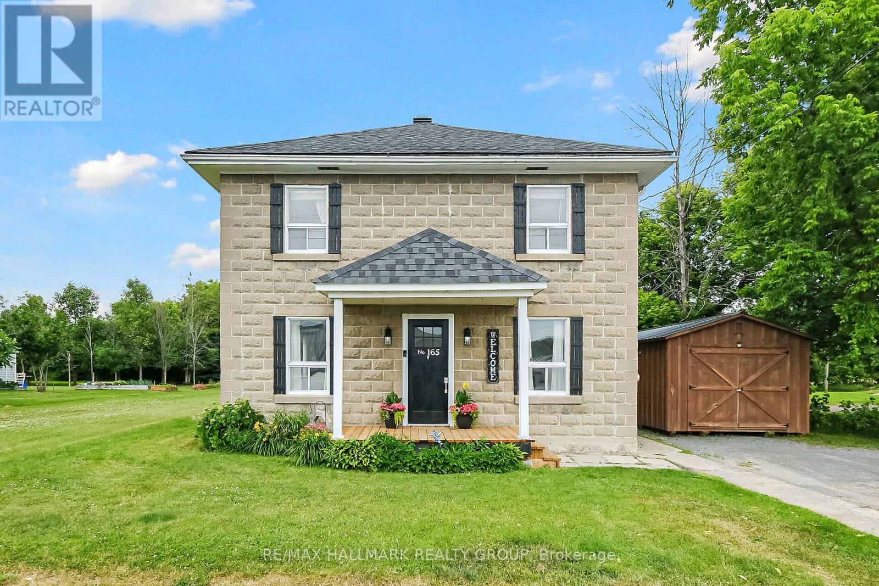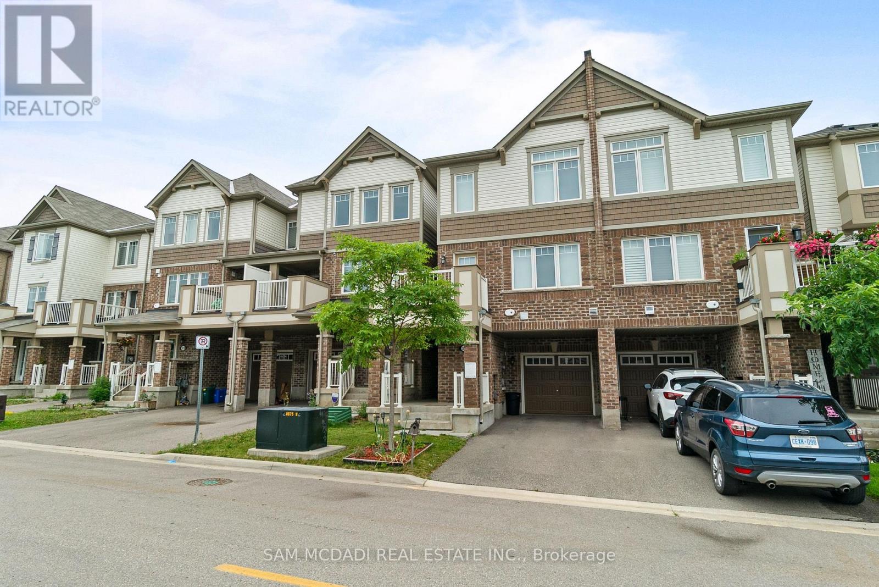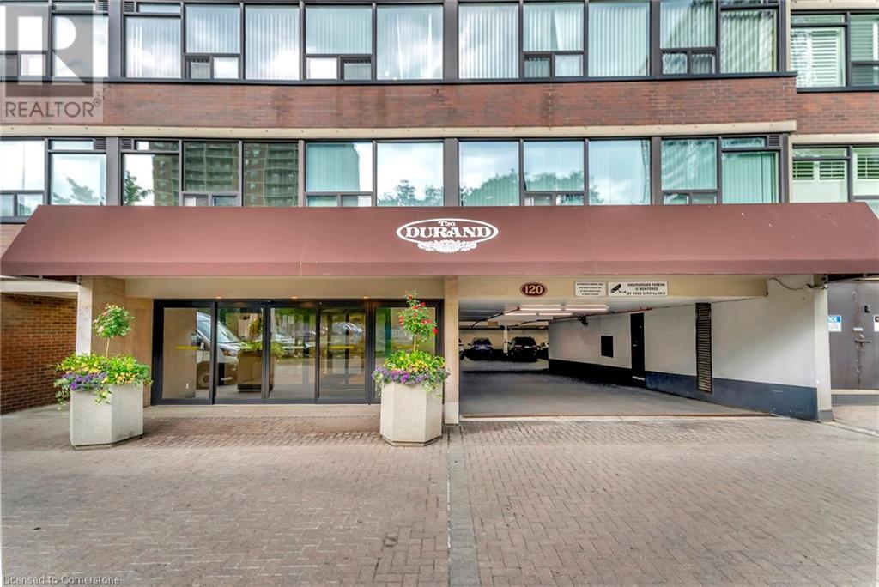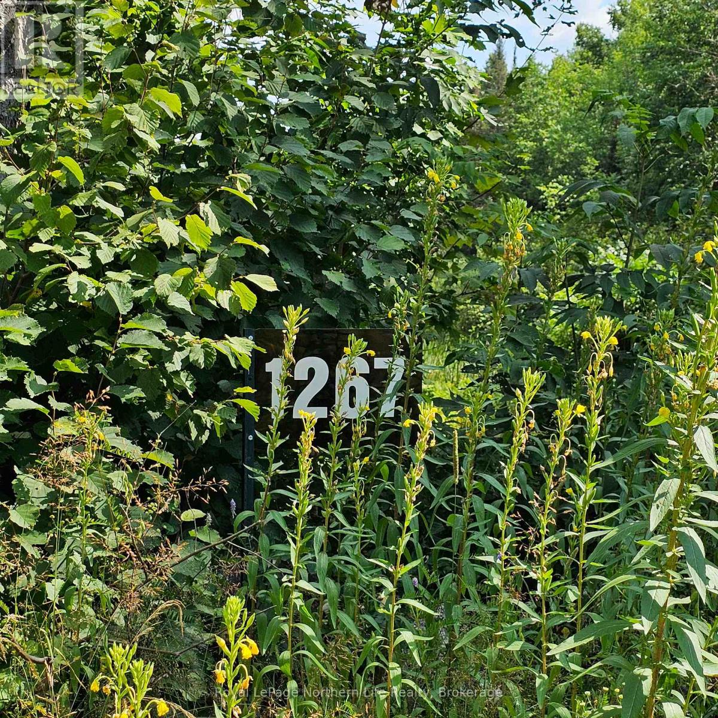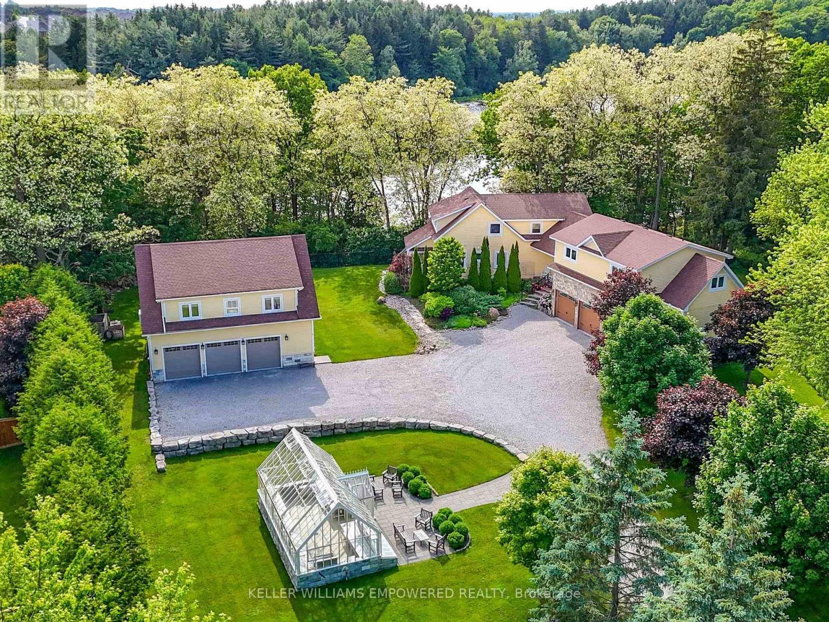195 Nottawasaga Street
Orillia, Ontario
Top 5 Reasons You Will Love This Home: 1) Zoned for duplex use, offering flexibility and potential rental income 2) Spacious, fully fenced backyard, ideal for kids, pets, or outdoor entertaining 3) Prime in-town location within walking distance to parks, coffee shops, downtown amenities, grocery stores, and the hospital 4) A fantastic opportunity for investors looking to enter the rental market or expand their portfolio 5) Situated in a highly regarded school district, with excellent options for both elementary and secondary education. 2,936 above grade sq.ft. plus an unfinished crawl space. Visit our website for more detailed information. (id:55093)
Faris Team Real Estate Brokerage
1373 Woodstream Avenue
Oshawa, Ontario
Beautifully Maintained 4+1 Bedroom, 4-Bath Detached Home in Oshawas Desirable Taunton Community. Features a Separate Entrance to a Finished Walk-Out Basement With Second Kitchen, Bedroom, Bath, and Laundry Ideal for In-Laws or Rental Potential. Large Modern Eat-in Kitchen With Granite Counters and Stainless Steel Appliances, Open-Concept Living/Dining, Family Room With Vaulted Ceiling, Hardwood Floors, and Gas Fireplace. Spacious Primary Bedroom With Walk-In Closet and En-suite Bathroom. Second-Floor Loft Adds Flexible Living Space. Double Driveway, Double Garage, and Family-Friendly Location Near Top Schools, Parks, Transit, Shopping, and Rec Centres. A Rare Opportunity Offering Comfort, Functionality, and Income Potential! (id:55093)
Right At Home Realty
38 Abagail Crescent
South Stormont, Ontario
38 Abagail Crescent presents a blend of modern construction, contemporary design, abundant living space and an exceptional lot size on a quiet, desirable crescent in the sought-after village of Long Sault. Constructed in 2015, this stone-front raised bungalow offers 1393 ft of main-floor living space, complemented by a fully finished lower level. The property features an extra-wide double attached garage and rests on a generous 60 x 174 lot. The landscaped rear yard provides both recreation and relaxation, complete with a deck for outdoor entertaining, a refreshing above-ground pool and a garden shed for seasonal storage. Inside, the home welcomes you with a beautiful and spacious open-concept layout. The kitchen, dining, and living areas are seamlessly connected and offer direct access to the backyard through sliding patio doors ideal for indoor-outdoor entertaining. The kitchen provides great working countertop space and abundant cabinetry for the home chef. Three generously sized bedrooms are located on the main floor including a primary suite with direct access to the full bathroom with a partial bathroom offering extra convenience. The lower level adds versatility, featuring an oversized rec room, a fourth bedroom ideal for guests or home office use, a second full bathroom, and a dedicated laundry room with additional storage and utility space. Modern in construction and design, this home is well-suited to growing families, professionals, or retirees seeking a quiet, community-oriented lifestyle without compromising on space or style. Conveniently located near the St. Lawrence River, parks, schools, and amenities, 38 Abagail Crescent is a spacious, modern family home in one of South Stormont's most desirable settings (id:55093)
Cameron Real Estate Brokerage
210g - 200 Keewatin Avenue
Toronto, Ontario
Luxury BRAND NEW condo (be the first to live in it) with a PRIVATE BACKYARD and a TERRACE. This exquisite 2 bed + den (can be 3rd bed) 2 bath residence is located in an exclusive BOUTIQUE luxury building, offering exceptional privacy and sophistication. One of the most unique features of this home is the expansive 2,025 sq ft of private outdoor space - a rare find in condo living, a dream for entertainers, families and pet lovers alike. The grand-scale living and dining area is framed by floor-to-ceiling sliding doors and windows, fireplace and a showstopping Scavolini chefs kitchen with Miele appliances. The luxurious primary suite boasts a generous walk-in closet and a spa-inspired ensuite featuring a double vanity, freestanding tub, heated floors and oversized glass shower. Host unforgettable gatherings with a built-in BBQ gas line on your sprawling terrace and backyard, or escape into your own urban oasis - all while being steps to Sherwood Park, Mount Pleasant Village, and the best of Yonge & Eglinton. Boutique. Private. One of a kind. This is Midtown living at its absolute finest! (id:55093)
Housesigma Inc.
Psr
1313 - 212 King Williams Street
Hamilton, Ontario
Discover modern luxury at Kiwi Condos in downtown Hamilton. This spacious 1 bed + den unit boasts665 Sqft space plus a large 100 SF balcony **1 Parking Included**, laminate flooring, and stainless steel appliances. Enjoy Bell Fiber Internet and take advantage of the fantastic amenities, including a gym, yoga room, party room, and rooftop patio with BBQs. The den easily accommodates a pullout bed for guests. walking to Hamilton's downtown cafes, Restaurants, Jackson Square, Hamilton GO, public transit, and grocery stores. (id:55093)
Royal LePage Signature Realty
2902 - 88 Grangeway Avenue
Toronto, Ontario
Price Improved. Seller Motivated. An elegant Two Bedroom, One Bathroom Condominium, with a Walkout Balcony and a Spectacular View. Full kitchen with Stainless Steel appliances and Granite Countertop. Washer and Dryer combo. One Underground Parking Spot and One Locker. Located in prime city spot, without the city noise. This Well Maintained Property includes a 24-hour Concierge Service, an Indoor Swimming Pool, Sauna, Exercise Room, Media Room, Party Room, Recreational Room, Library and Private Park. Walking Distance to Freshco, Shoppers Drug Mart and markets, Walking/Driving Distance to Schools, Walking Distance to Scarborough Town Centre, Walking Distance to TTC (transit), entertainment and all other necessary amenities in the vicinity. Minutes from the 401. An excellent residence for a professional/working person, investor, or a new family. (id:55093)
Prime One Realty Inc.
165 Jessup's Falls Road
Alfred And Plantagenet, Ontario
Welcome to this beautifully remodelled country home in the peaceful town of Plantagenet! Blending vintage farmhouse charm with thoughtful modern updates, this 3-bedroom, 1-bath home sits on a spacious 0.22-acre lot, perfect for those seeking a quiet lifestyle. The open-concept main floor showcases rich natural hardwood flooring and a fully renovated kitchen featuring modern cabinetry, new countertops, a centre island with breakfast bar, and ample storage and prep space. Upstairs offers three bright bedrooms, a full bath, and a convenient full-size laundry room all with hardwood floors. Enjoy outdoor living on the new 14x22 deck overlooking a large backyard with a play structure and storage shed ideal for kids and entertaining. Major updates include attic and bedroom insulation, PVC main water pipe, new roof (2021), high-efficiency natural gas furnace (2019), newer A/C, and municipal water/sewer services. A large detached garage/storage shed adds versatility. Walk to schools, shops, and local restaurants small-town living at its best! (id:55093)
RE/MAX Hallmark Realty Group
315 Murlock Heights
Milton, Ontario
Welcome to 315 Murlock Heights a beautifully maintained 3-bedroom, 3-bathroom freehold townhome nestled in a family-friendly neighborhood in one of Milton's most desirable communities. Offering a blend of comfort and convenience, this sun-filled home features an open-concept layout with stylish finishes, a spacious kitchen with stainless steel appliances, ample cabinetry, and a breakfast bar perfect for casual dining. The main floor offers a bright living and dining area, ideal for entertaining or relaxing with loved ones. Upstairs, the primary bedroom boasts a walk-in closet and a 4-piece ensuite, while two additional well-sized bedrooms provide flexibility for family, guests, or office space. Additional highlights include a main floor powder room, and garage access for added convenience. Step outside to take advantage of nearby parks and green space. Located close to top-rated schools, walking trails, shopping, and all essential amenities. Easy access to public transit and major commuter routes including Hwy 401/407 make this an ideal choice for professionals and families alike. Enjoy the lifestyle of the Ford neighborhood, known for its modern homes, safe streets, and community charm. This move-in-ready home offers an exceptional opportunity to live in comfort while staying connected to everything Milton has to offer. (id:55093)
Sam Mcdadi Real Estate Inc.
120 Duke Street Unit# 1401
Hamilton, Ontario
Discover urban living at The Durand. This bright, spacious 2 bedroom plus den, 1.5 bathroom unit offers the convenience of in suite laundry and access to many wonderful building amenities. Updated eat in kitchen features white cabinetry, ample counter space, appliances and pantry. Also features a separate dining area open to the bright living room and den. Residents enjoy exclusive access to an indoor pool, hot tub, sauna, fitness room, library, ample covered visitor parking and community outdoor spaces complete with BBQs for entertaining. The neighbourhood boasts excellent walkability steps away from shops, restaurants & proximity to St. Joseph's hospital. Close to Durand Park offering green space and a playground & the Bruce Trail is easily accessible. Commuting is a breeze with quick access to the Hamilton GO station& easy access to major highways. Enjoy the exclusive use underground parking space. (id:55093)
Royal LePage State Realty Inc.
1267 Snake Creek Road
Mattawan, Ontario
2.91 acres lot. Ottawa River. Very private. Driveway. Cleared area to build or park trailer. Waterfront Shore Allowance NOT Owned. 40 miles of water way north of Dam. Crown land nearby. Year-round road. Great ATV/snowmobile and hunting trails nearby. (id:55093)
Royal LePage Northern Life Realty
236 Cherryhurst Road
Oakville, Ontario
Welcome to a Luxurious 6 BR, 5 WR Contemporary Style Detached Home with UNIQUE main floor In LawSuite w/Ensuite (can also use an Office) in prestigious Preserve neighbourhood. Home is just 5minutes to parks, pond & trails. Property has too many spectacular features to list: Custom closetsincl. mud room and foyer, landscaped front yard, driveway & backyard, porch w flag stone & glassrailing, custom pergola & deck in backyard for your use, security cameras to keep you safe,sprinkler system for your comfort, premium roller shades, designer light fixtures through the home,more than 100 interior & exterior Pot lights. The home has premium wooden flooring, Oak Staircasew/ Upg. Spindles & multilevel drop Chandelier. Enjoy the Upg. Chef kitchen with Large Island, TallCabinets, undercounter cabinet lighting & a large Pantry, custom niches in family room. The Home isProfessionally painted for you to start living a great lifestyle! Close to highways, all amenities& shopping. (id:55093)
Royal LePage Superstar Realty
6 And 8 Macleod Estate Court
Richmond Hill, Ontario
1.014 acres backing onto Protected Phillips Lake, in the center of York Region! Enjoy Muskoka views every day of the week from Richmond Hill! Unmatched 4-season scenic views of the lake. Prefect for multigenerational living with main home and secondary suite w/ elevator! Main home boasts spacious principal rooms flooded w/natural light. Dream kitchen features valence lighting, centre island accented w/pendant lights & room for 4 stools w/soapstone countertops overlooking the family room & sunroom w/ window wall & floor-to-ceiling stone gas fireplace, reclaimed vintage wood mantle & unparalleled lake views. Amazing primary bedroom w/ soaring cathedral ceilings, gas fireplace w/granite surround, spa-like ensuite w/vaulted ceiling, brick feature wall, reclaimed barn beam built vanity & 2 walk-in closets. Primary bedroom laundry area & 2nd floor main laundry rm. Lower level boasts a perfect family recreation room. Observation deck in rear grounds overlooking Phillips Lake. Table space for games on the grounds. Secondary completely self-sustaining suite features 16 ft. ceiling in great room w/amazing western lake views from your balcony, wide-plank flooring, fireplace, dining area, built-in speakers & reclaimed beam wall feature. Kitchen features primary bedroom with soaring ceilings, Romeo & Juliet balcony, 6-pc ensuite w/double sink, stone countertop featuring one wheelchair accessible sink & zero-barrier access to shower, Heated 6-car garage between main and secondary homes w/ elevator access to secondary suite. Breathtaking 364 sq. ft. greenhouse serves to satisfy your green thumb or for hosting garden parties, rain or shine! Walking distance to Yonge Street. Excellent schools and golfing nearby. Just 5 minutes to fine dining & shops offered in Richmond Hill, Aurora. (id:55093)
Keller Williams Empowered Realty


