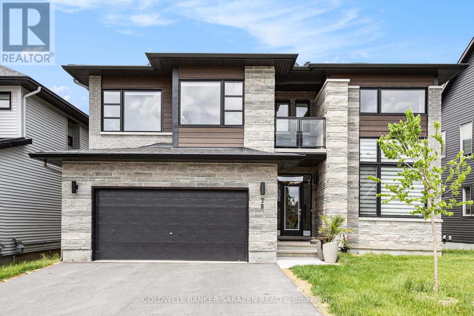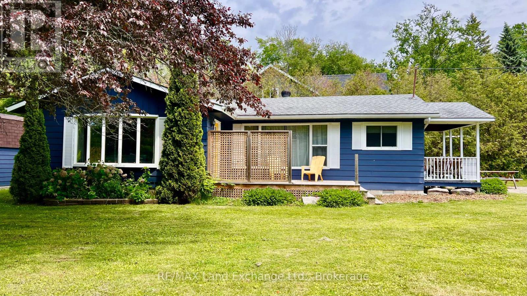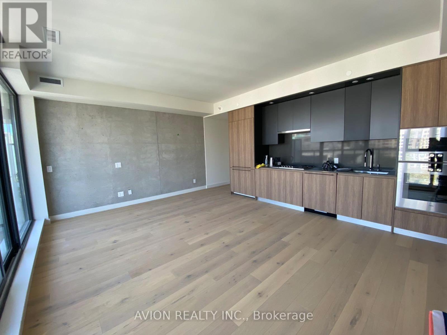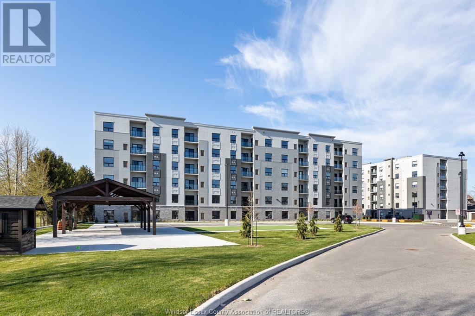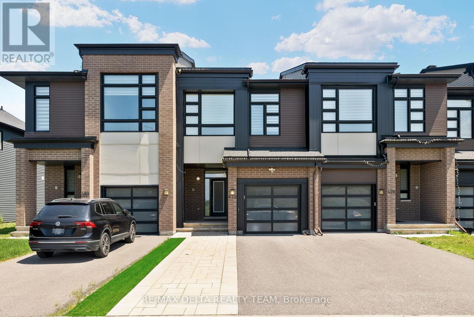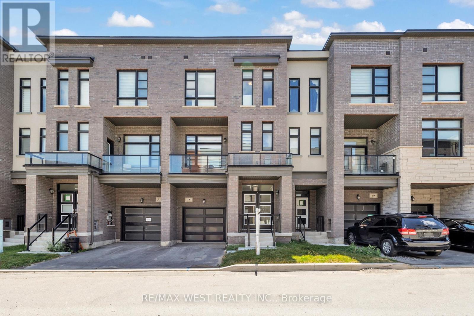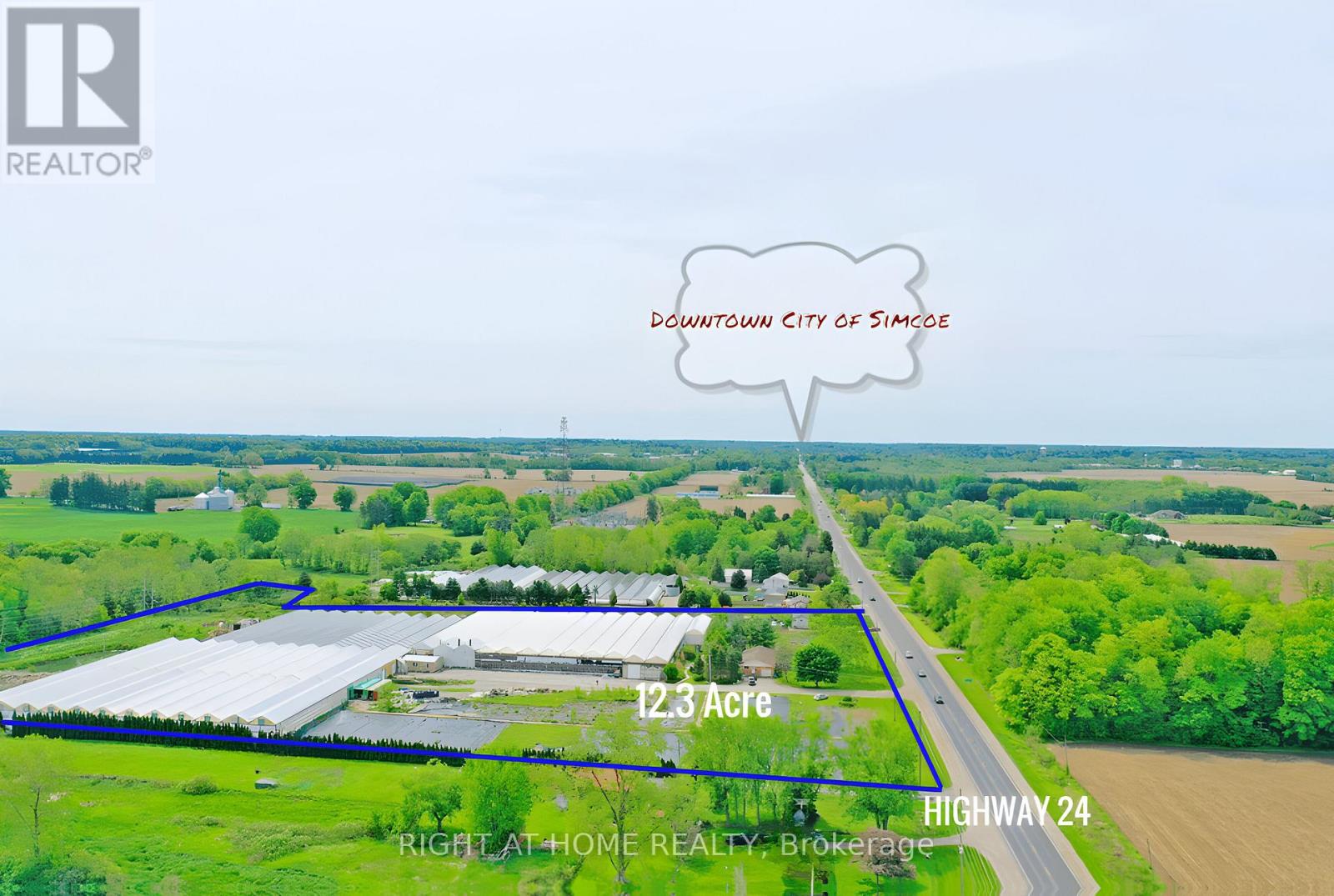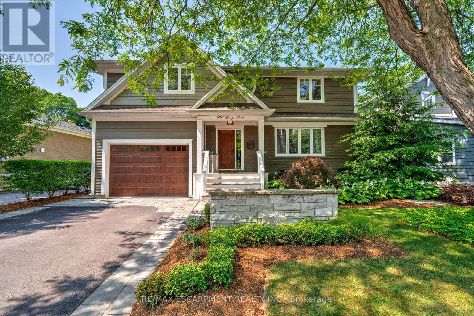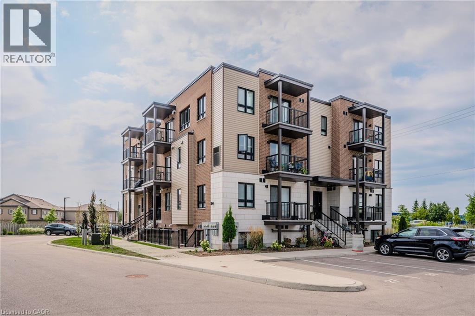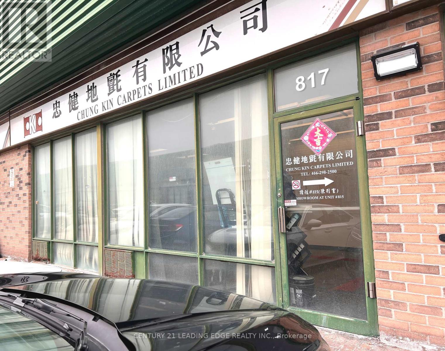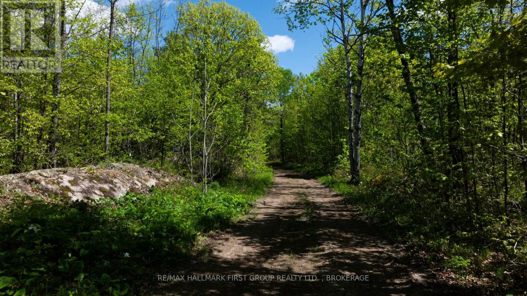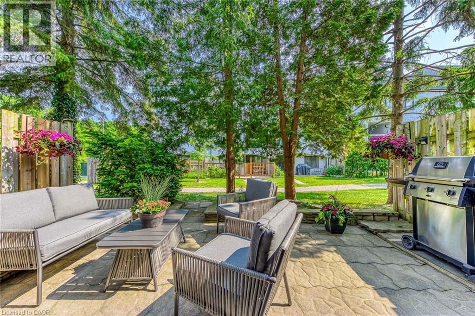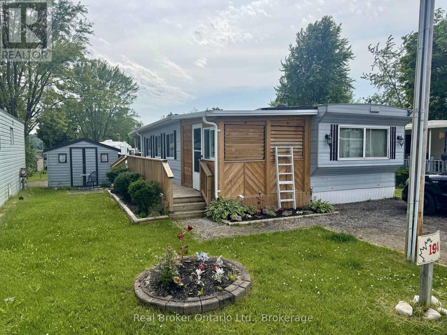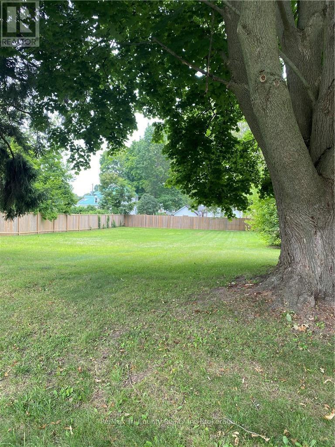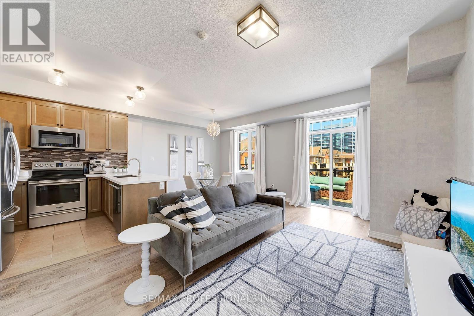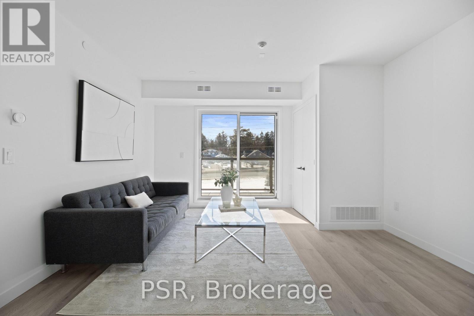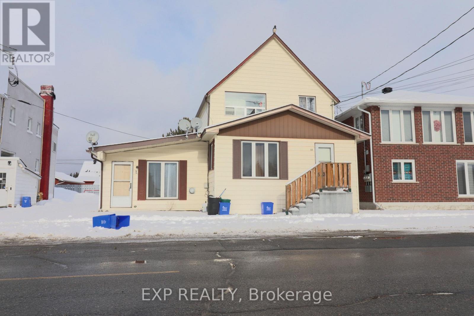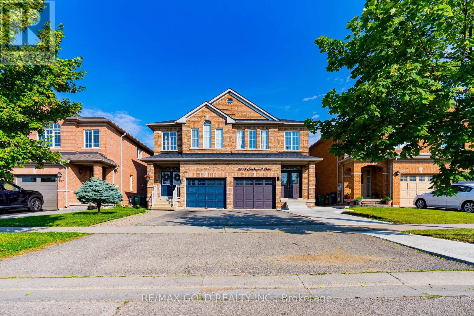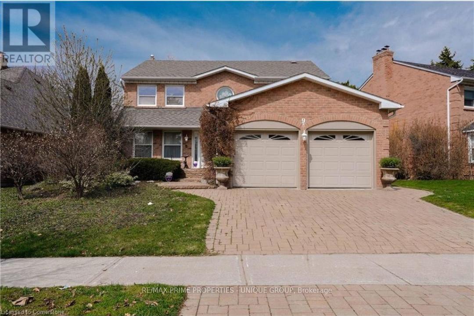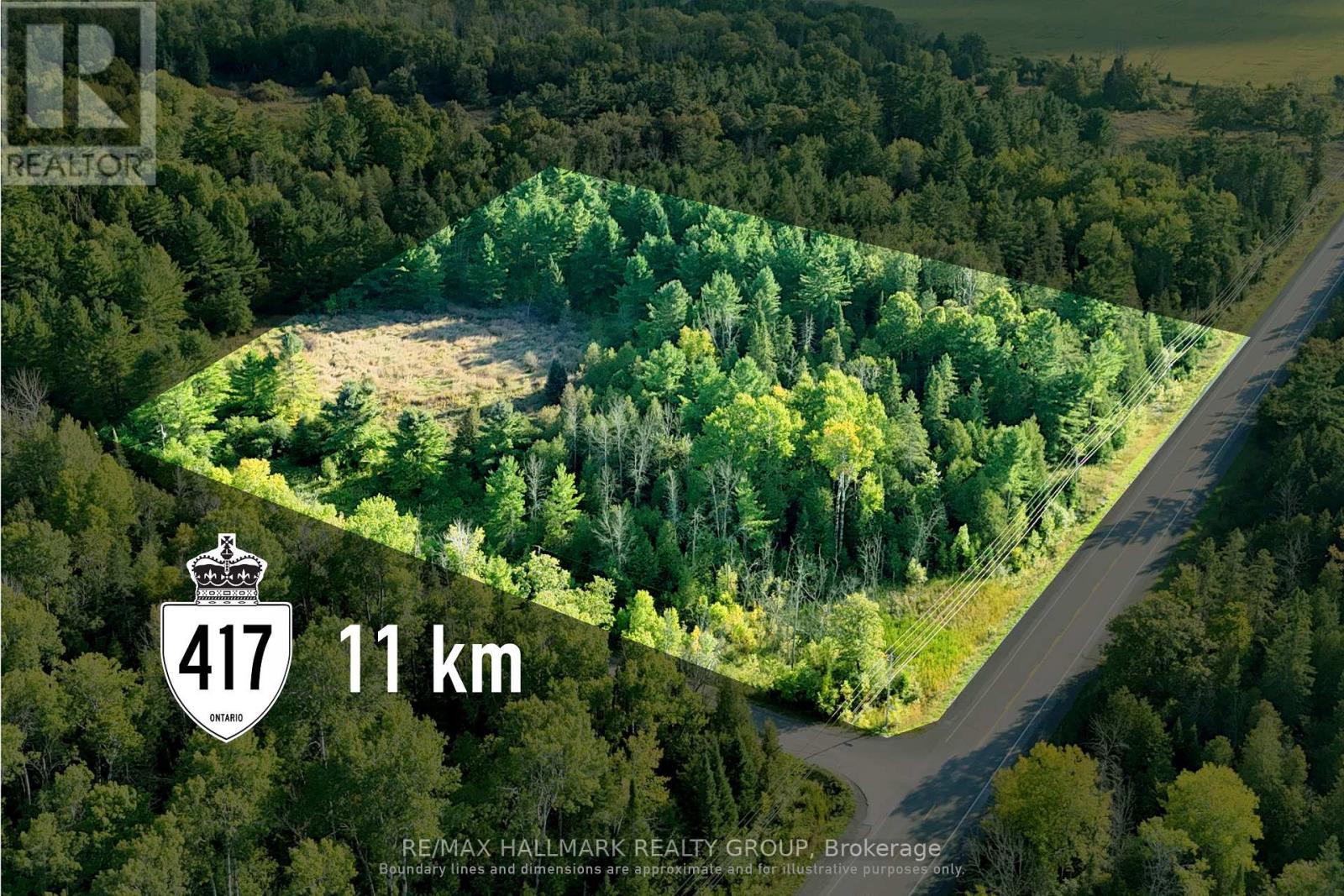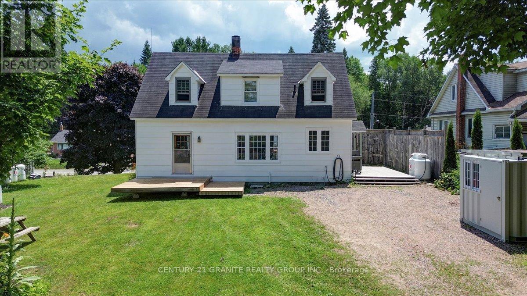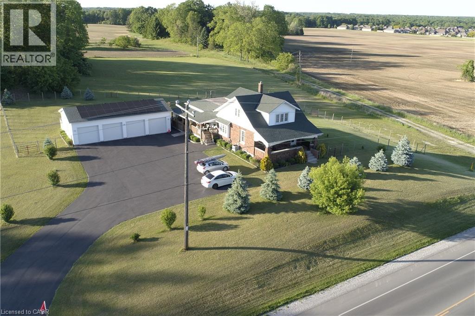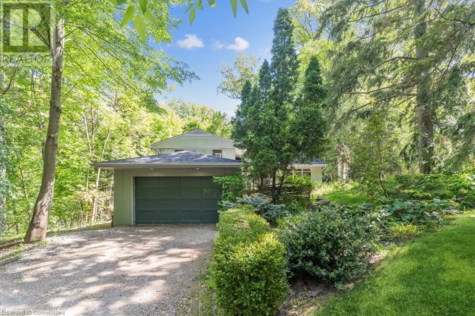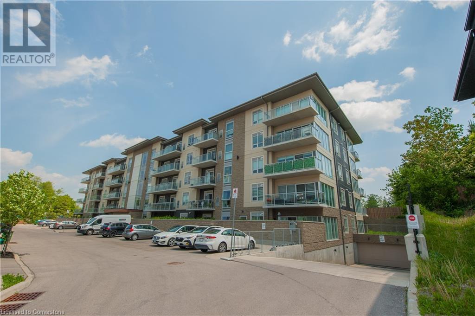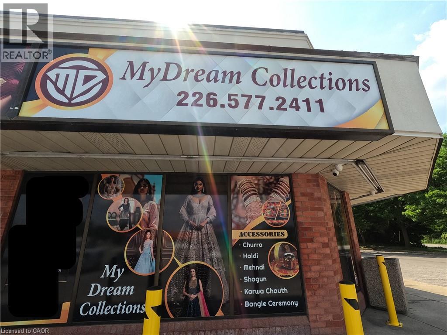28 Dun Skipper Drive
Ottawa, Ontario
Welcome to this exceptional open concept well designed 4-bedroom, 4-bathroom (two bedrooms with private ensuites) house in highly sought out area of Findlay creek. This home offers over 4000 sq ft of living space. A well lit spacious Foyer showcases a warm welcome into the open to above Living room. The main floor also features an open to above Solarium, a spacious Office, a Dinning room, a powder room, a Laundry, a Family room with Gas Fire Place, an eating area. The beautiful open concept dream Kitchen offers upgraded cabinetry, huge central Island, high end (BOCH) steel appliances, built-in Microwave, built-in Oven, and a Hood fan. The second floor features a large size loft, a Primary Bedroom with walk-in closet and a five piece Ensuite. A second Master bedroom with attached Balcony, Walk-in closet and a 3 piece Ensuite. There are two generous size bedrooms with an attached 4 Piece Bathroom (Jack & Jill). This well designed house has many large size windows to capture natural sunlight for warmth and comfort. There is an unfinished Basement (1760 Sq Ft approx.) area that you can design and build to your choice. Close to Airport, Transit, Shopping, School, Golf and many amenities. About 25 minutes to Downtown. (id:55093)
Coldwell Banker Sarazen Realty
401 Oki Court
Huron-Kinloss, Ontario
AMAZING VALUE in this NEW PRICE !! Tucked away in the heart of the charming lakeside community of Point Clark, this warm and welcoming 3-bedroom, 1-bath home or cottage is your perfect escape. Just a short stroll to the sun-drenched shores of Lake Huron, its the kind of place where flip-flops and sunsets are part of daily life. Step inside and feel the easygoing vibe, a cozy, warm interior that invites you to kick back and unwind. Whether its a weekend getaway or your year-round home, this bungalow is just the right blend of comfort and character. Natural gas connection is ready for your new fireplace while outside, a spacious, double-car detached garage adds an unexpected twist currently transformed into a fun-filled games room, its the perfect hangout spot for rainy days, evening darts, or friendly competitions over a game of pool. The second part of the expansive property backs onto greenspace where you will see and hear birds, deer and other wildlife. With mature trees, gentle lake breezes, and the kind of community where neighbours wave and kids ride bikes til dusk, this inviting property offers the true spirit of lakeshore living - laid-back, friendly, and effortlessly enjoyable. (id:55093)
RE/MAX Land Exchange Ltd.
13 Stillwater Crescent
Brampton, Ontario
Welcome to 13 Stillwater Crescent - this is the one you've been waiting for! This double car garage detached home has been tastefully upgraded by the owners and is waiting for you to call it home. Features 2,740 square feet of total living space! This rarely offered gem features 3+1 spacious bedrooms and 3.5 washrooms. Very practical layout, plenty of windows flood the interior with an abundance of natural light. Upgraded flooring throughout the home. This home has a completely carpet-free interior.The main floor features a spacious kitchen with stainless steel appliances, upgraded flooring, and walkout to the rear yard. Separate living, family, and formal dining room on the main floor! Living room with a beautiful bay window features a view of the front yard. Ascend to the second floor which features 3 spacious bedrooms and upgraded washrooms! Master bedroom with hardwood flooring, generously sized closet, and an ensuite. Second and third bedroom feature hardwood flooring and spacious closets. Second washroom on this level is super convenient! Professionally finished below grade entrance completed with a city-approved permit leads you to the fully finished basement featuring a kitchen, spacious bedroom, and full washroom. This space makes for a lucrative rental opportunity. Double car garage satisfies all of your storage needs. Spacious double wide driveway assures ample parking space. Step into the backyard to enter your own personal oasis, featuring a wooden deck and luscious green yard - this is the perfect place for kids to play, entertaining your guests, and much more. Nestled in a quiet and mature neighbourhood on a peaceful crescent with true pride of ownership! The combination of location, upgrades, and layout make this the one to call home.Location, location, location! Situated in a mature and peaceful neighbourhood. Close to schools, grocery stores, parks, public transit, banks, gymnasium, shopping, trails, and all other amenities. (id:55093)
Executive Real Estate Services Ltd.
124 Greensboro Drive
Scugog, Ontario
A rare Blackstock property priced to sell. Fully renovated & upgraded with 3 bedroom, 3 baths & room for an additional 4th bedroom. Enjoy it for yourself or rent part of it - lower level separate access 1 bedroom complete with kitchen, bath and living area. This 2 Kitchen property is perfect for the growing family or someone ready to retire. located in the quietest neighbourhood with good people all around. There are many ways to enjoy this .45 acre property- just shy of 1/2 acre lot - backing onto a beautiful farmers field and open pasture. No neighbours in the back and from side to side the space is just right! . Outdoor living complete with fire- pit, hot tub & a covered screened-in deck all backing onto a beautiful open field. A heated garage complete with a newly paved driveway that fit 6 trucks or 9 cars. A gated driveway that stores a RV or a boat or a private secure area for convenience. A wood storing-shed & compost bins custom made to add a rural flare. All new kitchen 2025- 3 brand new appliances, roof 2019, driveway 2024, fire-pit 2024, shed & compost 2024, heated garage & private office & storage 2024. All new paint, new sliding door & basement enlarged window 2024. There is not much else to do in this property making it a turn-key investment! A must see! * Septic tank inspection upon request with resent upgrade for buyers peace of mind. The hot tub is in perfect working order that faces the sunsets. Great school district with local farmers produce. Community centre with skating, curling and other fun things to do just a walk away not to mention the annual Blackstock fair and the Demolition Derby races. A great community & place to call home. Garage has automatic door opener included. (id:55093)
RE/MAX Hallmark Chay Realty
Room 2 - 38 Marcelline Crescent
Toronto, Ontario
Short Term Lease Possible !Student welcome !Spacious Furnitured Room @ 2nd Flr For Rent. Only few ppl in whole property! Not Rooming house!!Located one of Best communities In Canada! Steps to Bessarion Subway Station , Brandnew National Architectural Design Award Community , tenant may enjoy library ,gym,swimming pool ,private office in community centre . Steps to 33km East Don River Nature trails as backyard .Close to Canadian Tire ,YMCA,T&T,Bayview Village Mall/Fairview Mall . No Smoking ,No Pet ,Seeking For One Professional Or Student To Live in .Quiet ,secure and decent neighborhood. (id:55093)
Homelife New World Realty Inc.
717 - 29 Queens Quay E
Toronto, Ontario
"Pier 27" Luxury Condo On The Waterfront. Spacious Layout 1168 Sqft+135 Sqft Balcony W/2 Bedrms+Den, 2 Washrms; soring 10-foot Ceiling, Stunning Floor To Ceiling Windows invite spectacular Lake View, Open-concept kitchen equipped with premium Miele stainless steel appliances. Elegant engineered hardwood flooring throughout the suite. Enjoy The Resort Style Amenities; Short Walk To Sugar Beach, Esplanade Restaurant District, Toronto Island Recreation, Shopping, Bus And Street Cars, George Brown College, Gardiner Express, Train Station, Acc, Rogers Centre, Sony Centre, Path, Hotel & More...... Walk Score 98% *** easy showing*** (id:55093)
Nu Stream Realty (Toronto) Inc.
338 Byng Avenue
Toronto, Ontario
****OFFERS ANYTIME****Top-Ranked School----Earl Haig SS****UNIQUE/ONE OF A KIND RESIDENCE in area****3Cars Garage on Premium land "58Ft x 146Ft" ---------- Step inside & prepare to be entranced by gorgeous ------- luxurious custom-built 5bedrooms of total 6200Sf living area inc the basement(apx 4500Sf--1st/2nd flrs + prof. finished basement --------- Featuring impeccable craftsmanship -------- exceptional top-notch materials through-out & you are greeted by a stunning-soaring 2storey grandeur foyer with a large skylight draw your eye upward. The main floor provides a refined retreat and speaks to the home's expansive principal rooms, designer living & dining rooms boasts a lavish palatial mouldings & columns in timeless elegance. The amazing maple kitchen with wall to wall pantry & spacious breakfast area overlooking the deep/large backyard. The family room itself features a stately gas fireplace & cozy-family/friends gathering space. The open riser/grand staircase leads to a five thoughtfully designed bedrooms offer private spaces for rest and reflection. The primary suite elevates daily life, featuring an expansive ensuite and a walk-in closet. Every bedrooms have own wonderful ensuites & closets for privacy & relaxation. Enjoy a massive entertaining space of lower level(recreation room0, featuring a gas fireplace, wet bar & w/out to a backyard & making it an ideal space for nanny's bedroom & washroom----Lots of storage space****A functional mudroom/laundry room combined on the main floor provides access to the built-in 3cars garage-------This residence is a truly ONE-OF-A-KIND in area(Extraordinary Land--58x146Ft, Expansive-Luxury Living Space with an UNIQUE 3Cars garage)-Driveway & Backyard patio upgraded in 2024,AC upgraded to Lennox Heat pump,Furnace upgraded to Lennox added humidifier)-----A Must See Hm (id:55093)
Forest Hill Real Estate Inc.
1205 - 81 Wellesley Street E
Toronto, Ontario
Female Only! This is ONE Master bedroom and private bathroom in a New Rare 1033 sqft 2B2B unit , Shared kitchen and living room. Located at the convenient Wellesley/Church area downtown Toronto. spacious and bright living room and kitchen . Master bedroom with ensuite bathroom and walk in closet .Unobstructed city view to the south north and west.Close to everything. New app with Gas Stove,A must see !!! (id:55093)
Avion Realty Inc.
Pt Lt 9 Con 1 Derby Pt 3 Highway 10
Georgian Bluffs, Ontario
2.1 ACRE COMMERCIAL LOT FRONTING ON HWY 10. The is one of 5 lots available in this commercial plaza in Rockford. Part of a completed commercial subdivision, road is in and assumed by the municipality. HI VISIBILITY AND DIRECT ACCESSS TO HWY 10. . Each lot is available alone or purchase the entire plaza. (id:55093)
Century 21 In-Studio Realty Inc.
Vantage Point Realty Ltd.
190 Main Street East Unit# 206
Kingsville, Ontario
Welcome to this brand new, luxury built condominium unit proudly developed by Valente Development, and priced to sell! This unit features two spacious bedrooms, primary bedroom with walk through closet, and large en-suite bath. Updated scratch resistant vinyl, and ceramic flooring throughout, bright kitchen with upgraded side pantry and soft-close cabinetry, spacious laundry room, and all appliances are included! This exceptionally well maintained building has on-site property management, parking included, garages available for purchase, party room, gardening beds, outdoor pavilion with bbq and euro-shed and entertainment space. The location of this property couldn't get any better, quieter, or safer! Steps from a medical centre, shopping, dining, parks, schools, wineries, and so much more! Convenient and luxurious, you don't want to miss this one! (id:55093)
Remo Valente Real Estate (1990) Limited
478 Trident Mews
Ottawa, Ontario
Step into modern comfort and timeless design in this beautifully upgraded Calypso model by Urbandale, nestled on an upgraded lot with no front neighbours for added privacy and curb appeal. The stunning living room features 15-foot ceilings and a wall of windows, flooding the space with natural light. Elegant paneling (2024), a lime-washed linear gas fireplace (2025), and built-in surround sound speakers complete the space. The chef's kitchen includes an upgraded coffee bar with glass cabinetry, spice rack, double waterfall edge island, quartz countertops throughout, and premium appliances. Upstairs, enjoy upgraded carpet, second-level laundry, and a generous primary bedroom with an oversized glass shower in the ensuite. Smart home features include remote-controlled blinds throughout, a smart thermostat, front door lock, and a mesh internet system with seamless indoor/outdoor coverage. Additional highlights include pot lights throughout and a finished basement with an electric fireplace, perfect for movie nights. Step outside to your private backyard retreat featuring interlock (2022), an integrated gas fireplace, PVC deck (2022), and a fully fenced PVC yard. Lighting, outdoor speakers, additional outlets, and gas hookups at the front and back, along with a gazebo equipped with a fan, make it ideal for entertaining. The garage includes storage shelving and a generator hookup, while the extended driveway offers a total of 4 parking spaces, completing this exceptional home. We weren't lying when we said this one is truly move-in ready. Located in a family-friendly community close to shopping, restaurants, transit, schools, walking trails, parks, splash pads, and tennis, pickleball, and basketball courts. (id:55093)
RE/MAX Delta Realty Team
15 Quilico Road N
Vaughan, Ontario
A modern, three-story townhouse in Vaughan, built in 2024, offers approximately 1,900 sqft of bright, open living space featuring 4 bedrooms plus 1 bedroom in the finished basement, and 2.5 bathrooms. A welcoming front patio, and two balconies, one off the family area and another in the primary suite. The main and third floors boast 10ft ceilings, with an even taller 11ft ceiling on the second floor, creating an expansive, airy atmosphere. The open-concept layout includes a powder room on the main floor and a versatile bedroom, perfect for guests or a home office. Situated in Elder Mills/Kleinburg, the home offers seamless access to highways (407, 427), excellent schools, parks, transit, and major shopping hubs, combining stylish modern finishes with family-friendly suburban convenience. (id:55093)
RE/MAX West Realty Inc.
227 Medina Drive
Georgina, Ontario
This Custom Crafted Designer Masterpiece Sits On A Premium Double Lot Just Steps From Lake Access, Dining, And Year Round Lake Fun. With Over $300K In Upgrades, Its More Than A Home, Its An Experience. From The Moment You Arrive, This Property Exudes Elegance: A Paved Drive, Fresh Garden Beds, And $15K In Lush Privacy Hedging Lead To A Back Porch With Tongue And Groove Ceiling And Built-In Speakers, Every Inch Curated For Comfort And Style. Inside, Sophistication Shines With A $10K Front Door, Designer Tile, A New Mud/Laundry Room, And Over $120K In Custom Cabinetry. The Heart Of The Home Is A Stunning Taj Mahal Quartzite Kitchen With Jennair And Bosch Appliances, Café Double Oven, Walk-In Pantry, Pot Filler, Soft Close Drawers, Beverage Station, Reverse Osmosis Water (Sink & Fridge), And Built-In Spice Rack System. The Great Room Impresses With Vaulted Ceilings, Built-Ins, A Feature Wall And Fireplace, While Tinted Windows And Motorized Blinds Blend Comfort With Privacy. The Main Floor Primary Retreat Features Patio Access, Spa-Like Ensuite With Heated Floors, Soaker Tub, Bluetooth Ceiling Speakers, Rain Shower, Make-Up Vanity, And Dual Closets. Bedrooms Offer Custom Organizers, Solid Core Doors, Upgraded Hardware, And Stylish Lighting. Dual Laundry Rooms Add Everyday Ease. Upstairs Boasts 3 Bedrooms, Including A Spacious Suite With 4-Piece Ensuite, Perfect For Multi-Generational Living. The Fully-Finished Basement Offers A Large Rec Area With Heated Floors, Pot Lights, Designer Fixtures, Full Bath, And Bedroom, Ideal For An In-Law Suite With Separate Entry From The 4-Car Heated Garage With Epoxy Floor. Water Softener And Iron Remover Ensure Perfect H2O. This Isn't Just A Property - Its Your Forever Home, Reimagined. (id:55093)
Exp Realty
2492 Highway 24
Norfolk, Ontario
Discover 12.3 acres of flat land with approx. 560 ft of frontage on one of the busiest stretches of Highway 24, Simcoe, prime commercial corridor. Only 45 minutes from downtown, less than an hour to Hamilton, and two hours to Toronto, this location offers access to over 150 million consumers ideal for fresh produce distribution across North America. The property includes a 171,000 sq. ft. greenhouse facility (primarily poly with partial glass), featuring 1416 ft gutter heights, roof venting, and full shading. A solid red brick house is also on-site perfect for vegetable or flower production, a garden center, or convenient live/work use. Please note: the property requires some repair and renovation and will be sold as is. Invest today and benefit from strong land value growth and development potential in the years ahead. Vendor Take-Back Mortgage and Lease-to-Own options available. (id:55093)
Right At Home Realty
640 George Street
Burlington, Ontario
Some homes just have that certain something - the kind of curb appeal that makes you stop and stare. Welcome to Burlingtons desirable core, where this 4+1 bedroom, 3.5 bathroom home delivers space, function, and a backyard that feels like a private escape. Inside, hand-scraped hardwood floors lead you through sun-filled spaces, starting with a formal dining room perfect for gatherings. The well-appointed kitchen features quality cabinetry, granite counters, and an oversized island that anchors the home. It opens to a generous great room with a coffered ceiling, stone fireplace, and dual walk-outs to the backyard. A main floor bedroom or office, mudroom with laundry and garage access, and an a stylish powder room complete the main level. Upstairs, the primary suite features a walk-in closet and an ensuite with a soaker tub overlooking the yard and a glass shower, plus two additional bedrooms and a full bath. The finished lower level offers a spacious family room, additional seating area, the fifth bedroom, and a full bath. Step outside and it only gets better, an incredibly private, meticulously landscaped backyard with mature trees, lush gardens, dozens of flourishing hydrangea's, elegant stonework, and low-maintenance turf. The oversized porch with built in bbq area, in-ground pool (newer liner, pump, and cartridge filter), waterfall feature, and covered outdoor lounge with gas fireplace make it the perfect space to gather or unwind. A home that captures attention. Luxury Certified. (id:55093)
RE/MAX Escarpment Realty Inc.
944 Long Drive
Burlington, Ontario
Welcome to 944 Long Drive, A refined sanctuary nestled in the very sought-after community of LaSalle. This renovated masterpiece offers 4 beds+den,4 baths,over 3,000sqft of elegant living space filled with natural light, covered front porch & sitting on a lrg 60X143 lot! This stunning home has been thoughtfully designed with 7.5" wide blank engineered white oak hardwood floors,open concept living, main floor 2p/c bath, chef inspired kitchen feat; a large centre island, custom cabinetry, built-in stainless steel appliances,pot filler,deep stainless steel sink, ample storage,designer lighting, gleaming quartz countertops & backsplash! Retreat to your expansive primary suite with its own lrge w-in closet,spa-like ensuite complete with porcelain tile,dble sinks,freestanding soaker tub and a glass-enclosed rainfall shower! The additional 2bdrms on the upper floor feat; dbl closets,engineered hardwood & share the lux 4 p/c bath w dble sinks,quartz countertops,porcelain tile,glass enclosed shower & b/in laundry for the ultimate convenience. This home is universal w the added main flr bdrm,great for guests,officeor primary bdrm down the road.The lower level is adorned w engineered hrdwd flrng, an expansive rec rm perfect for movie night,den/office spce,3p/c bath,sep entrnce & an oversized utility rm w workshop. Step out onto your private,lush backyard,framed w mature trees,raised deck,covered back patio,gas BBQ hookup,perfect for entertaining loved ones & creating lasting memories.Endless possibilities await in creating your own bckyrd oasis w pool,cabana,outdoor kitch,sauna&hottub. The curb appeal offers 6 car prkng,stone edged garden beds,cedarhedges&a charming weeping cherry tree that adds a touch of seasonal grace to the frontlandscape.The detached garage has been reno'd with a new roof & contemporary automaticdoor.This gorgeous home is steps away from Burlington Golf &CC,Royal Botanical Grdns,LaSalle Prk, top-rated schools,Lake Ont,Hwy403,407,Qew,transit,rests & shops (id:55093)
Royal LePage Terrequity Realty
79 Kenton Street
Mitchell, Ontario
Welcome to “The Witmer!” Available for immediate occupancy, these classic country semi detached homes offer style, versatility, capacity, and sit on a building lot more than 210’ deep. They offer 1926 square feet of finished space above grade and two stairwells to the basement, one directly from outside. The combination of 9’ main floor ceilings and large windows makes for a bright open space. A beautiful two-tone quality-built kitchen with center island and soft close mechanism sits adjacent to the dining room. The great room occupies the entire back width of the home with coffered ceiling details, and shiplap fireplace feature. LVP flooring spans the entire main level with quartz countertops throughout. The second level offers three spacious bedrooms, laundry, main bathroom with double vanity, and primary bedroom ensuite with double vanity and glass shower. ZONING PERMITS DUPLEXING and the basement design incorporates an efficiently placed mechanical room, bathroom and kitchen rough ins, taking into consideration the potential of a future apartment with a separate entry from the side of the unit (option for builder to complete basement – additional $60K to purchase price) The bonus is they come fully equipped with appliances; 4 STAINLESS STEEL KITCHEN APPLIANCES AND STACKABLE WASHER DRYER already installed. Surrounding the North Thames River, with a historic downtown, rich in heritage, architecture and amenities, and an 18 hole golf course. It’s no wonder so many families have chosen to live in Mitchell; make it your home! (id:55093)
RE/MAX Twin City Realty Inc.
501 - 1818 Cherryhill Road
Peterborough West, Ontario
Discover the unparalleled charm of this exceptional penthouse at Summit Place, the only suite currently for sale in this quality constructed building. Available at an extraordinary value that simply cannot be replicated in todays market, this three-bedroom, two-bathroom residence boasts a flexible floor plan designed for modern living. With soaring 24ft cathedral ceilings and floor-to-ceiling glass walls, the open-concept living & dining area is bathed in natural light, creating an inviting atmosphere. Enjoy relaxing views from two beautiful balconies, perfect for taking a break or entertaining. The versatile loft space can serve as a serene master retreat complete with a fireplace & private terrace, or transform the space into a games room or studio to suit your lifestyle. Building amenities enhance your living experience with secure underground parking, outdoor parking, two elevators & a resort-like atmosphere featuring a heated pool, cabana & BBQ area. With only 39 suites, nestled within beautifully landscaped grounds, this penthouse is situated in the desirable West End, just minutes from shopping, golf & easy access to the GTA. Less than 10 minutes from Peterborough Regional Health Centre, Fleming Wellness Centre & Mapleridge Recreation Centre. Peterborough Marina is just minutes away as your gateway to the recreational Kawartha Lakes Regiona million miles away is just down the road. Dont miss this rare opportunity to own a unique property that combines luxury & practicality. Embrace a lifestyle that reflects your aspirations & make this remarkable penthouse your new home! (id:55093)
Royal LePage Proalliance Realty
1331 Countrystone Drive Unit# A2
Kitchener, Ontario
Lovely 2 bedroom, 2 bathroom, 2 parking spot home! Attention first time buyers, empty nesters or investors. This immaculate home features open concept living space, large center island for meal prep & ideal layout for hosting family and friends. Spacious primary bedroom has a private balcony, large windows and ample closet space. Second bedroom features a wall to wall closet and large window. Steps to Ira Needles and all the shops at the Boardwalk! photos from when home was vacant (id:55093)
RE/MAX Twin City Realty Inc.
539 Belmont Avenue W Unit# 208
Kitchener, Ontario
Choice Belmont Village condo EAST facing with beautiful windows throughout! Don't miss this 2 BEDROOM + DEN, 2 FULL BATHROOM & INSUITE LAUNDRY. CORNER SUITE featuring 9 foot ceilings throughout, granite countertops and laminate flooring. Lovely open concept chefs kitchen perfect entertaining! Lots of windows throughout for tonnes of natural light to come through! Large breakfast bar island, pantry, under cabinet lighting and designer backsplash. Living room area with custom builtins and fireplace. The optional den or formal dining room lends itself to a bright a cheery space. Enjoy walking out to your own large patio/balcony to BBQ for friends. Master bedroom features walk in closet, luxurious ensuite with double sinks and walk in shower. 2nd bedroom spacious with wall to wall closet. Convenient in suite laundry room with additional storage space, underground garage parking included. Condo fees include; HEAT, AIR CONDITIONING AND WATER. Plenty of parking, fabulous amenities such as 2 party rooms, games room, library, gazebo, outside deck with loungers, guest suite, movie theater and GYM! Safe, secure building steps to Catalyst 157, Iron Horse Trails, shops, restaurants and pubs. Enjoy an easy walkable lifestyle in Midtown Waterloo! Book your private viewing today. (id:55093)
RE/MAX Twin City Realty Inc.
81 Deib Crescent
Markham, Ontario
Welcome to this meticulously maintained and fully renovated detached home in one of the area's most desirable, mature streets. This home has been thoughtfully updated from top to bottom, blending modern finishes with timeless style. The spacious and functional layout features a bright and inviting living space, a sleek renovated kitchen with high-end appliances, and updated bathrooms. Beautiful tile and hardwood flooring on the main and second level. Smooth ceilings and pot lights throughout. The Primary bedroom features a large W/I closet and ensuite bath with glass shower and oval soaker tub. Separate entrance to the large open basement with potential for a secondary suite. The Premium lot offers ample outdoor space, perfect for entertaining, relaxing, or gardening. Lots of money spent on the stamped concrete landscaping leading to the front entrance. Don't miss this rare opportunity to own a completely updated home in a well-established neighboorhood close to schools, parks, transit, and amenities. (id:55093)
RE/MAX Prime Properties - Unique Group
RE/MAX Prime Properties
817 - 210 Silver Star Boulevard
Toronto, Ontario
Excellent Industrial Property for Own Use or Investment in Scarborough, Large Rectangular Shape Showroom Area With Full Glass Windows and Door Store Front, 412 Sq Ft Open Mezzanine Providing Extra Storage Area, Drive in Access at Back, Access Door Tracks Are Raised Above Door Opening To Allow More Room to Operate Forklift. Easy access to Trunk Roads and Hwy 401. **Seller will rebuild a 2-pieces washroom at the original designated location** (id:55093)
Century 21 Leading Edge Realty Inc.
222 Cosman Crescent
Temiskaming Shores, Ontario
Natural light pours into the open concept living space. This home is 2,500 sqft and features: large dining space with beautiful bay window. Eat-in-kitchen. Sunken living room. Crown molding throughout. Hardwood floors. 5 large bedrooms. Plenty of closet space. 4pc family bathroom. Primary bedroom with walk-in closet & en-suite bathroom. Unfinished basement. Attached two car garage. Extra large front balcony. Side deck, and back deck over looking the perfectly maintained backyard & gardens. A fantastic home, in a very desirable neighbourhood. (id:55093)
Century 21 Temiskaming Plus Brokerage
757 Hillview Road
Kingston, Ontario
Stunning Waterview Home with access to Lake Ontario. Newly Renovated & Move-In Ready! You won't want to miss this beautifully renovated 3-bedroom, 3-bathroom home with breathtaking water views! Whether you want to enjoy nature or take a small boat, kayak, canoe etc. through the culvert connecting Lake Ontario the opportunity for fun is endless! Step inside to an inviting open-concept living space, perfect for entertaining while enjoying serene views of swans and wildlife through large windows. The light-filled kitchen is a chef's dream, featuring custom cabinetry, quartz countertops, a spacious island with and apron sink, and thoughtful extras like custom pull-outs. Five brand-new appliances are included, our favourite being the 36" gas range! The upper level boasts a stylish powder room and a primary suite complete with a walk-in closet and 3-piece ensuite. The walk-out lower level is ideal for guests or an in-law suite, offering two bedrooms, a full 3-piece bath and a cozy family room with stunning views. A well-designed laundry area includes a stacked washer/dryer, laundry sink, and a separate storage room to keep everything organized. Outside, the expansive lot provides ample space for gardening and outdoor activities. Imagine paddling around the pond in the summer or enjoying a skate in the winter! An attached single-car garage completes this exceptional home, located in a highly desirable west-end neighbourhood close to all amenities. Recent upgrades include: New siding & windows (excluding family room), Gas furnace & A/C. Engineered hardwood throughout. Updated kitchen & bathrooms. Fresh paint, new flooring & lighting throughout. Final finishing touches are underway, with occupancy available now. Don't miss your chance to own this turn-key gem. Schedule your showing today! (id:55093)
RE/MAX Hallmark First Group Realty Ltd.
1052 Waters Edge Lane
Frontenac, Ontario
Build your dream retreat on the shores of Kennebec Lake! An exceptional opportunity awaits on the pristine shores of much sought-after Kennebec Lake, located in the heart of beautiful Central Frontenac, Ontario. This vacant waterfront lot offers the perfect opportunity to design and build your ideal cottage getaway or year-round home. Set against a backdrop of mature trees and unspoiled natural beauty, this property boasts direct access to over 15 km of clean, scenic waterways, renowned for excellent boating, fishing, and swimming. Spend your days exploring the lake, marvel at amazing sunsets and unwind by a crackling fire under star-filled skies. Whether you're imagining a cozy lakeside cabin, a family cottage, or a custom-built home, this lot provides a rare blend of privacy, tranquility, and recreational opportunity. Located within convenient driving distance to Sharbot Lake, Perth, and Kingston, yet worlds away from the hustle and bustle. (id:55093)
RE/MAX Hallmark First Group Realty Ltd.
1058 Falgarwood Drive Unit# 133
Oakville, Ontario
Welcome to 1058 Falgarwood Dr, Suite 133 - an exceptional 3-bedroom townhome in the heart of Oakville, offering over 1,200 sq ft of bright, comfortable living space. This beautifully maintained home is freshly painted and filled with natural light, creating a warm and inviting atmosphere for you and your family. Enjoy the best of indoor and outdoor living with a charming balcony and a large, private ground-floor terrace surrounded by mature trees - your own serene oasis for relaxing or entertaining. This spacious terrace is perfect for hosting BBQ gatherings with friends and family, making every day feel like a celebration! Located in a sought-after neighborhood known for top-rated schools, this home is ideal for families and professionals. Commuting is effortless with Oakville GO just a 7-minute drive (3 km) away, and easy access to the 403 and QEW highways nearby. Sheridan College is right next door, making this location perfect for students or staff. For shopping and dining, Oakville Place is less than 2 km away, offering everything you need just minutes from your door. Whether you're running errands or enjoying a day out, convenience is at your fingertips. This well-maintained townhome combines comfort, location, and lifestyle, making it a rare find! Don't miss your chance to call this exceptional property home. Book your private showing today and experience all that 1058 Falgarwood Dr Suite 133 has to offer! (id:55093)
Right At Home Realty Brokerage
255 Keats Way Unit# 607
Waterloo, Ontario
Thinking about simplifying your lifestyle without compromising on space or comfort? This spacious two-bedroom + den, two-bathroom condo is the perfect solution for downsizers seeking convenience, low-maintenance living, and a central location — and it’s just as ideal for students or investors looking for a smart, long-term opportunity. Located in a well-managed building near the University of Waterloo and Wilfrid Laurier University, this unit offers more than just proximity to campus—it provides a peaceful, turnkey home with everything you need close by. Enjoy the freedom of condo living with no upkeep hassles, while still having room to host guests, set up a home office, or relax in comfort. The bright, open-concept living and dining area is ideal for entertaining or unwinding after a busy day, and the modern kitchen includes ample counter space and updated appliances—perfect for easy meal prep. Two generously sized bedrooms plus a den offer flexible living arrangements for students sharing space, working from home, or accommodating overnight guests. Downsizers will appreciate the accessible layout, secure building, and walkable neighbourhood, while students and young professionals will love being steps from public transit, cafes, restaurants, and shopping. Whether you’re ready to downsize in comfort or invest in a well-located, move-in-ready property, this condo checks all the boxes. Book your private showing today and see how this versatile space fits your lifestyle or portfolio. (id:55093)
Royal LePage Wolle Realty
194 - 580 Beaver Creek Road
Waterloo, Ontario
We are thrilled to present you with this incredible opportunity - A sought-after 2-bedroom trailer available for sale at the highly coveted Green Acre Park in Waterloo! With a true cottage feel, close to all the modern amenities. This 2 bedroom, 1 bathroom home offers 810 sq ft of living space. As you enter the front door you will be greeted with a practical enclosed front porch area, leading into a great office or craft area and a living room perfect for watching your favourite shows or reading a good book. The open-concept kitchen and dining room make for the perfect gathering spot to entertain friends and family! You will love the large windows throughout, allowing a ton of natural light into the home. Featuring 2 bedrooms with large closets and a four-piece bathroom. Enjoy those summer nights on your rear-covered deck, great for BBQs and cold drinks. A large shed is included, and it is an excellent space for storing your toys and tools. Adjacent to Laurel Creek Conservation Area and minutes to the village of St. Jacobs, the Farmers Market, groceries, universities and more! Take pride of ownership at Green Acre Park, this is a very clean and quiet recreational park. Enjoy the great outdoors for 10 months of the year and never worry about winters again. With the park being closed January and February, simply lock up and visit family & friends or head south for the winter, with peace of mind. Park amenities include a catch-and-release fishing pond, outdoor pool, hot tubs, mini golf, badminton & pickleball courts, playgrounds and more! This is your chance to get into the market and own a great 10 month trailer in Waterloo! Book your private showing today!! (id:55093)
Real Broker Ontario Ltd.
48 Milton Street
Bayham, Ontario
JUST WHAT YOU HAVE BEEN LOOKING FOR....A REASONABLY PRICED LOT IN A GOOD AREA AND JUST A QUICK WALK TO BEACH OR DOWNTOWN AREA. Lot is newly severed so taxes have not been assessed yet. Fence belongs to Seller. QUIET DEAD END STREET. MATURE TREES. MAKE IT YOUR NEW DESTINATION FOR THAT QUICK GETAWAY. ZONING ALLOWS FOR SINGLE FAMILY OR DUPLEX. MUNICIPALITY HAS INDICATED THAT WATER AND SEWER CHARGES WILL BE $16,333.88. (id:55093)
RE/MAX Tri-County Realty Inc Brokerage
22 Fernwood Terrace
Welland, Ontario
Sprawling 2 storey home located on quiet cul-de-sac in family friendly neighborhood. The welcoming foyer is flanked by a formal living room and a formal dining room. The kitchen is situated at the back of the home over looking the huge back yard. Adjacent the kitchen is a family room and 2 pce bathroom. This functional floor plan is ideal for families and entertaining. The upper level offers 4 generously sized bedrooms and 2 bathrooms. Separate entrance to the lower level. Steps to Niagara College and shopping. (id:55093)
Pottruff & Oliver Realty Inc.
301 - 2339 Sawgrass Drive
Oakville, Ontario
Welcome to 2339 Sawgrass Dr #301, a rare opportunity to own a spacious 1-bedroom condo in Oakvilles vibrant Uptown Core with 2 parking spots! This beautifully updated suite offers exceptional value without compromise. Enjoy a beautiful renovated kitchen (2024) featuring full-sized stainless steel appliances, quartz countertops, modern cabinetry, a large undermount sink, and sleek new faucet. The bright, carpet-free layout flows effortlessly into a generous open-concept living and dining space which is ideal for entertaining and functional everyday living. Enjoy your large balcony with stunning, unobstructed top floor views. Youll love the ample storage throughout, low maintenance fees, and unbeatable convenience. Located just steps from Walmart, cafes, restaurants, and everyday essentials, and perfectly positioned near major highways (403, 407, QEW), transit, parks, and schools. This is a condo where you dont have to settle style, space, and practicality all come together here. (id:55093)
RE/MAX Professionals Inc.
204 - 61 Orchard Park Drive
Toronto, Ontario
Be the very first to call this brand-new stunner home! This never-lived-in residence blends modern luxury with thoughtful design, offering a fresh, pristine living experience in one of Toronto's fastest-growing neighbourhoods. From the moment you step inside, you're greeted with soaring ceilings, massive windows that pour in natural light, and stylish premium flooring throughout. The open-concept layout is perfect for entertaining or unwinding in style. At the heart of the home is a sleek, designer kitchen with top-tier appliances, stone countertops, and custom cabinetry, a true showstopper for anyone who loves to cook or host. No renos, no waiting, no compromises. Every inch of this home is finished to perfection, just move in and enjoy! Situated in the vibrant West Hill community, you're steps to TTC, GO Train, and the upcoming LRT, making your commute a breeze. Quick access to the 401, DVP, downtown Toronto, top schools, parks, and shopping means everything you need is within easy reach. Whether you're looking for stylish everyday living or a high-demand rental in a rapidly developing area, this place checks every box. Don't miss your chance to live in something truly fresh and fabulous - book your tour today! (id:55093)
Psr
53 Main Street E
Greater Sudbury, Ontario
Attention investors! Discover this cash-flowing triplex offering a standout opportunity with $47,522 in annual income and a solid net operating income of $32,743. Featuring two 2-bedroom units and one 1-bedroom unit, the property is separately metered for hydro, with two of the three tenants paying their own utilities. Recent upgrades include all-new windows, an efficient natural gas furnace, and a 2019 roof replacement on most sections of the property (with just one section remaining). Financials are available upon request. Unit 3 is currently tenanted but offers excellent value-add potential with some updates needed, giving investors the chance to increase returns even further. Located in a quiet town just a short drive from Sudbury, this triplex offers convenient access to schools, parks, shopping, and public transit. A rare chance to secure a cash-flowing asset in a desirable location - don't miss out! (id:55093)
Exp Realty
221 Admiral Drive
London East, Ontario
This bright and inviting 3-bedroom, 2-bathroom home offers spacious living in a family friendly neighbourhood. Thoughtfully updated with neutral decor and hardwood flooring, it delivers comfort, functionality, and style throughout. The heart of the home is a chefs dream kitchen, featuring rich cherry cabinetry, stainless steel appliances, a large center island with sink, ample counter space, and modern pot lighting. Just off the kitchen, enjoy meals in the cozy dining area overlooking the backyard. The main living room, located off the front foyer, showcases a welcoming atmosphere, perfect for relaxing or entertaining. Upstairs, you'll find 3 well-sized bedrooms and a refreshed 4-piece bath. The lower level features a spacious family room complete with a bar ideal for entertaining guests or enjoying a quiet evening in. A second 3-piece bathroom adds convenience. Downstairs, the finished basement offers a versatile rec room perfect for a home gym, playroom, or teen retreat, along with a large laundry/utility room with abundant storage. Step outside to a generously sized backyard, complete with a concrete patio (2021), covered BBQ area, newer pergola (2021), mature trees, and a handy storage shed perfect for outdoor living and entertaining. Additional updates include new siding (2022). Conveniently located near Argyle Mall, parks, schools, grocery stores, and on a school bus route, this home combines comfort and convenience in one perfect package. The tenants will be moving out as of Sept 1st and vacant possession will be available. (id:55093)
Pc275 Realty Inc.
3218 Camberwell Drive
Mississauga, Ontario
Experience elevated living in this beautifully crafted GreenPark-built home, where exceptional design meets everyday comfort in a spacious, trendy open-concept layout. Attractive kitchen with enough storage space, Hardwood floor through the house, new stairs, well updated washroom. Backyard is neat and clean to enjoy the sunny weather. Skip the long builder wait and step into a move-in-ready residence that exudes style and functionality from the moment you arrive. The striking exterior features professionally finished interlocking walkways and a charming front porch, creating a warm and welcoming curb appeal. Inside, you'll find a bright and airy main level enhanced by tasteful designer décor, modern finishes, and a seamless flow between the living, dining, and kitchen areas-perfect for both relaxed family living and effortless entertaining. Every corner of this home reflects quality craftsmanship and thoughtful upgrades, offering a space that is both visually impressive and functionally smart. Whether you're a first-time buyer or looking to upgrade to a more refined lifestyle, this turnkey property delivers unmatched value, comfort, and sophistication-making it a must-see you can show and sell with confidence!!!| (id:55093)
RE/MAX Gold Realty Inc.
9 Longwater Chase
Markham, Ontario
Set on one of Unionville's most distinguished streets, 9 Longwater Chase offers a rare opportunity to own a home where historic charm and modern luxury co-exist in perfect harmony.Gracefully positioned in the exclusive Bridle Trail enclave, a neighbourhood inspired by the beauty of Unionville's storied past this distinguished residence welcomes you with timeless curb appeal, sun-drenched living spaces, and renovated gourmet kitchen. Large formal rooms are perfect for entertaining and extended families. Four large bedrooms, a basement awaiting your creativity and fabulous wide lot. Beyond your doorstep, Unionville's beloved Main Street with its cobblestone charm, boutique shops, fine dining, and art galleries is minutes away. Modern amenities are close by, with Downtown Markham five minutes away. Leading schools, parks, and commuter routes are just minutes from home.A rare offering for the discerning buyer who demands excellence, heritage, and lifestyle in equal measure. ** Property is Feng Shui Certified by Master Paul Ng.** *Home on High Life Cycle for Wealth, plus good energy for Health, Learning and Relations. *Incoming street brings in money energy and does not directly confront Main Entrance, Hence O.K.* (id:55093)
RE/MAX Prime Properties - Unique Group
RE/MAX Prime Properties
206135 Sykes Street N
Meaford, Ontario
Welcome to this beautifully updated and meticulously maintained 3+1 bedroom, 2-bathroom home situated on a rare and expansive double lot in the heart of Meaford. Thoughtfully designed for both comfort and functionality, this home features a spacious open-concept layout with a warm and inviting living area, a bright dining space, and a stunning chefs kitchen complete with modern finishes perfect for everyday living and entertaining.The home boasts three generously sized bedrooms on the main level, plus an additional "bunk" bedroom on the lower level and plenty of recreation space, ideal for guests, a home office, or a growing family. Two stylishly renovated bathrooms offer both luxury and practicality. Every corner of this home exudes quality and care, from the tasteful finishes to the seamless flow throughout. Outside, the oversized lot provides endless possibilities with ample room to relax, entertain, garden, or potentially expand. Enjoy all four seasons in this incredible location, just minutes to Blue Mountain, Collingwood, Georgian Bays beautiful beaches, scenic trails, and local orchards. Whether it's skiing in winter, swimming and boating in summer, or hiking and exploring in spring and fall, this location offers year-round lifestyle appeal. Perfect as a full-time residence, weekend retreat, or long-term investment, this home is close to schools, parks, shops, restaurants, and essential amenities. A rare opportunity to own a move-in-ready home with future potential in one of Southern Ontarios most sought-after recreational regions. Garage can easily be added to the home or as an additional structure. The property has established a strong presence for short term rentals, consistently attracting guests and achieving high occupancy rates making it a fantastic investment opportunity. (id:55093)
RE/MAX All-Stars Realty Inc.
000 Dickie Lake Road
Lake Of Bays, Ontario
This beautiful 7-acre lot offers the perfect setting for your future home or cottage, combining natural beauty, privacy, and convenience. A driveway leads into a large open clearing surrounded by mature hardwood bush, with lovely natural smooth stone landscaping throughout. Whether you're planning to build now or in the future, the land is ready for you to make it your own. Just a short walk brings you to public access on Dickie Lake ideal for swimming, paddling, or casting a line on a peaceful afternoon. The property has easy year-round access and is only minutes from Baysville, a warm and welcoming community known for its active lifestyle. Baysville is a great fit for semi-retired individuals or anyone seeking a slower pace with plenty to do. The village features a strong community group, an excellent library, curling club, arena, and so much more. Enjoy all four seasons in this popular recreational area, with snowmobiling and skiing in the winter, hiking and boating in the summer, and fall colours that rival anywhere in Ontario. Plus, you're only a short drive to Bracebridge, Huntsville, and the scenic trails and wilderness of Algonquin Park. This is a rare opportunity to enjoy the best of Muskoka living, surrounded by nature and community. (id:55093)
Royal LePage Lakes Of Muskoka Realty
0 (A) Homesteaders Road
Ottawa, Ontario
Located on Homesteaders Rd, this 5-acre flat and wooded lot offers a rare opportunity to create a private, custom home in a quiet rural setting just 30 minutes from Kanata. The natural landscape provides both privacy and flexibility for site planning, with mature trees and level ground ideal for a future build. Enjoy nearby access to the Ottawa River, Fitzroy Provincial Park, local trails, and community amenities all just 5 minutes away while still staying connected to urban conveniences. Whether you're looking to build a year-round residence or a quiet country home, this property offers the space, setting, and location to bring your plans to life. (id:55093)
RE/MAX Hallmark Realty Group
6 Keppel Circle
Brampton, Ontario
Welcome to this beautifully maintained 2-storey townhouse built by Mattamy Homes, offering comfort, convenience, and style. This spacious home features 3 bedrooms, 2 full bathrooms, and a main floor powder room perfect for families or professionals. Enjoy the ease of no carpet throughout the home, a dedicated second-floor laundry room, and the added convenience of central vacuum. The open-concept layout provides a warm and inviting living space, while the good-sized backyard is ideal for family time or outdoor entertaining. Includes 2 parking spots and is ideally located close to bus transit, Mount Pleasant GO Station, schools, parks, and all essential amenities. Tenant responsible for 100% of utilities. Please note: Photos were taken when unit was vacant. (id:55093)
RE/MAX President Realty
18 Highschool Lane
Bancroft, Ontario
Great Family Potential in the Heart of Bancroft This spacious home is ideally located just steps from the high school and within walking distance to all of Bancroft's amenities a great opportunity for families, first-time buyers, or anyone looking for in-town living. The main floor offers a bright, country-style kitchen with ample cupboard and counter space, a large primary bedroom, a renovated 4-piece bathroom with laundry, and a light-filled living room. Upstairs features two generous bedrooms, a second updated 4-piece bathroom, and a versatile bonus room perfect as a home office, den, or extra sleeping area. The basement offers walk-up access to the main street and provides excellent storage with the potential for further use. Recent updates include a new propane furnace and renovated bathrooms. The attached garage is currently used as storage but could easily be converted back. Additional features: full cell service, high-speed internet, and municipal garbage/recycling pickup. With a great layout and central location, this home is ready for your personal touch. (id:55093)
Century 21 Granite Realty Group Inc.
610 - 31 Bales Avenue
Toronto, Ontario
Discover this newly renovated, move-in ready corner unit in the prime Sheppard-Yonge location, offering a bright and peaceful living experience. Renovated in 2022, this stunning suite features new flooring, kitchen appliances, washer and dryer, balcony flooring, light fixtures, and fresh paint, complemented by an independent HVAC system installed in 2020 for personalized comfort. Enjoy the convenience of one free parking spot, an extra large corner locker room, and bedrooms with ceiling lights. The unit comes with all window coverings and a balcony upgraded with stylish wooden and grass deck tiles. Residents benefit from exceptional building amenities, including a 24/7 concierge, BlueBox package service, indoor swimming pool, party room, gym, yoga room, pool table, guest suites, and visitor parking. Perfectly situated, this home is just a minute walk to Sheppard-Yonge TTC station. Walking distance to Whole Foods, Longos, LCBO, Food Basics, Sheppard Centre, Empress Walk, Cineplex, North York Public Library, Douglas Snow Aquatic Centre, Mel Lastman Square, and many diverse restaurants. Very well-managed building with majority owner occupancy - a true gem in the heart of North York. If you're searching for a 2-bedroom, 1-bath home, in the heart of it all - then this unit checks all the boxes for your ideal home! (id:55093)
RE/MAX Hallmark Realty Ltd.
507 - 860 Commissioners Road E
London South, Ontario
Welcome to this bright and spacious 2-bedroom, 1-bathroom condo offering comfort, convenience, and incredible amenities. Perfectly situated just minutes from the 401 highway and two hospitals. This home is ideal for commuters, healthcare professionals, or anyone seeking a central location. Step inside to find a functional layout with a cozy living area, large windows for natural light, and a well-appointed kitchen. The unit also features adjustable lighting throughout and the convenience of a Wi-Fi-controlled thermostat (NEST). Enjoy access to a full suite of amenities, including an outdoor pool, a fully equipped fitness centre, and tennis courts - perfect for unwinding after a long day. (id:55093)
RE/MAX Advantage Realty Ltd.
3124 Southwood Road
Gravenhurst, Ontario
AMAZING Opportunity To Own Gorgeous 21.42 Acre Building Parcel In The Gateway To Muskoka! Located On A Year Round Municipal Paved Road, Close To Morrison Lake, Torrance Barrens Dark Sky Preserve, Gravenhurst, Bala...All That Muskoka Has To Offer! This Is A Rare Gently Sloping Parcel That Is Perfect For Building Your Dream Home & Shop! No Blasting Rock Or Struggling With Elevations, The Hard Work Has Been Done, The Property Is Ready To Go With Over $100K In Improvements, 950Ft Of Driveways, 2 Entrances, 2 Areas Cleared; 1 For Home, 1 With Massive Gravel Pad For Shop & Storage. Drilled Well Installed Fall 2022, Plenty Of Red Sand Perfect For Septic & Foundation Installations, Hydro Easement For Cost Effective Connection. This Property Has Beautiful Year Round Nature At Its Best~There Is An Insulated & Wired Bunkie Cabin For Current Enjoyment, Muskoka Is Calling! Build Your Dream Home This Year! (id:55093)
Keller Williams Realty Centres
589 Highway 6
Port Dover, Ontario
Development Opportunity. 4.01 Acres located inside the development boundary on the West side of Port Dover. This property is prime for transformation. (id:55093)
RE/MAX Erie Shores Realty Inc. Brokerage
757 Meadow Wood Road
Mississauga, Ontario
Nestled among mature trees in Mississauga’s highly sought-after Rattray Marsh neighbourhood, 757 Meadow Wood Rd sits on a generous 102 x 146 ft lot. This well-maintained 2+1 bedroom side-split offers the flexibility to enjoy as-is or renovate into the home of your dreams. Step inside to find a spacious main floor with abundant natural light and large windows throughout. The living room features heated tile flooring and a cozy gas fireplace, while the separate family room offers a second gas fireplace and serene views, making it an ideal spot to relax and unwind. The large primary bedroom is complemented by an updated main bathroom, and the home’s layout provides endless potential for customization. Surrounded by lush greenery on all sides, the property offers complete privacy and the feeling of a tranquil retreat. Ideally situated in a top-rated school district, this home is just steps from the lake and the renowned Rattray Marsh waterfront trails. You're also only minutes from Lakeshore Road, where you'll find charming restaurants, cafés, and boutique shopping. With the Clarkson GO Station just a 5-minute drive away, commuting throughout the GTA is quick and convenient. Don't miss this exceptional chance to own a private, picturesque property in one of South Mississauga’s most coveted communities. (id:55093)
RE/MAX Escarpment Realty Inc.
16 Markle Crescent Unit# 209
Ancaster, Ontario
Beautifully maintained Ancaster 2 bedroom, 2 bathroom corner condo unit , this 2nd floor unit offering 861 sqft of bright, open living spaces plus an additional 108 sqft balcony with serene park and green space views. This modern condo unit features: 9 ft ceilings, vinyl floors throughout, southeast expose with floor- to - ceiling living room windows, Pot lights. Modern kitchen with quartz counters, eat- in island , and stainless steel appliances. Primary bedroom with ensuite ( 3 PC with Standing Shower) , Second bedroom with double wide closet, primary bathroom (4 PC). In-suite laundry with full- size washer/ dryer.Additional one underground parking and one full size locker included. Enjoy quiet condo living with excellent amenities: gym, party room with full kitchen, large patio with BBQs, bike storage, and plenty of visitor parking. Steps to shopping, dining, parks, short drive to trails, schools, golf, and highway access. (id:55093)
RE/MAX Escarpment Realty Inc.
769 Southdale Road E Unit# 3
London, Ontario
Looking to quit your 9-5 job and becoming a own boss? Turnkey garments business for sale in a prime location and heavy foot traffic with high profit margins. This is a perfect opportunity for an owner-operator or investor looking to step into a profitable business with growth potential. Favorable lease terms and owner support during the transition make this a smooth and smart investment. (id:55093)
Homelife Miracle Realty Ltd

