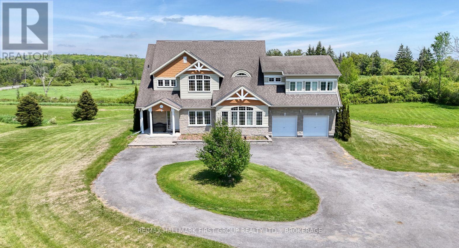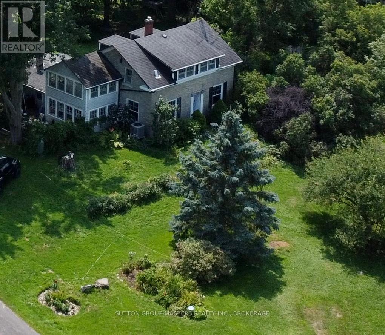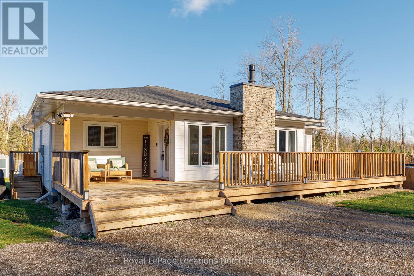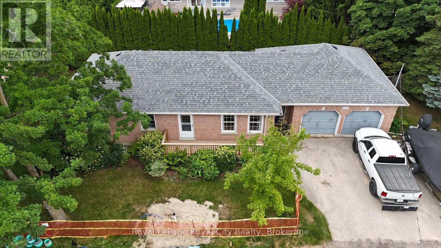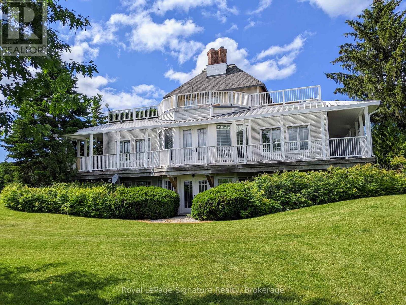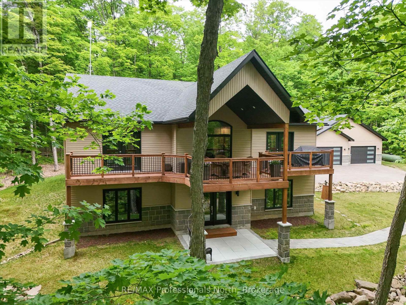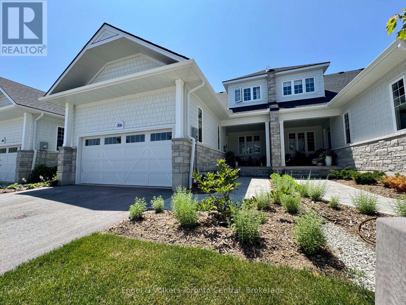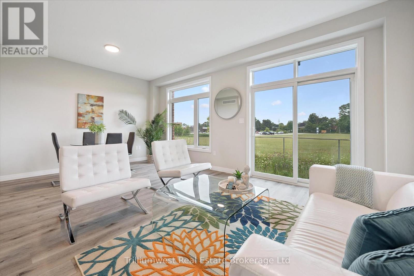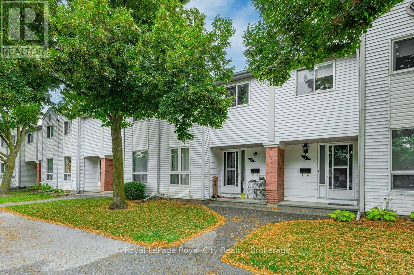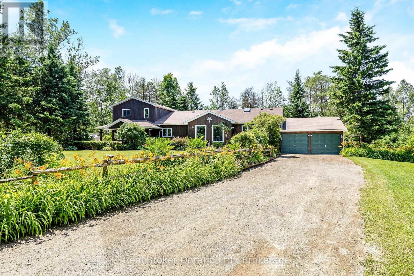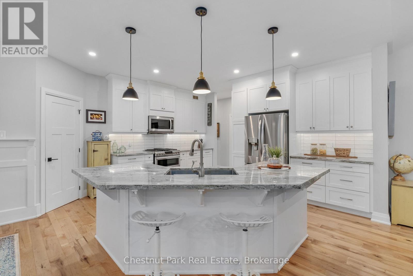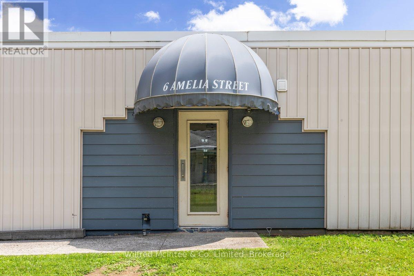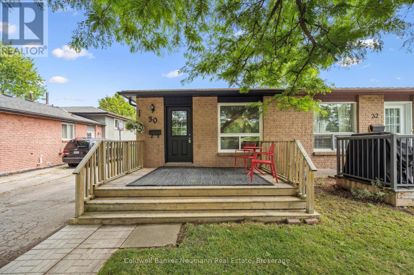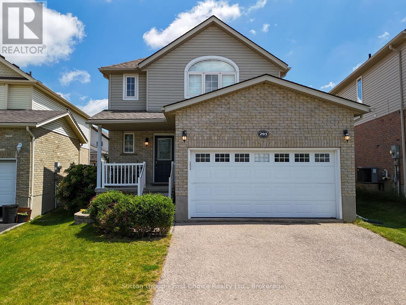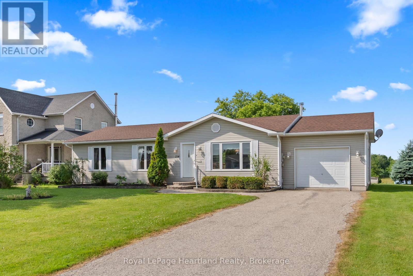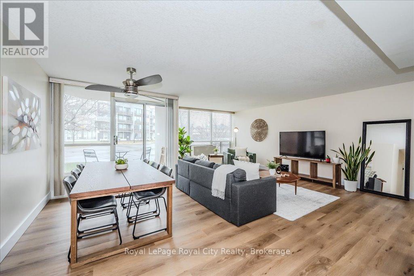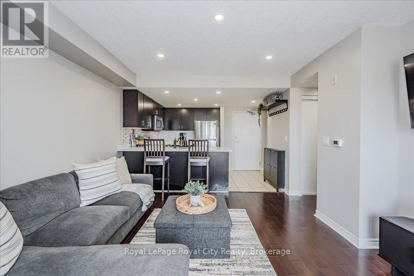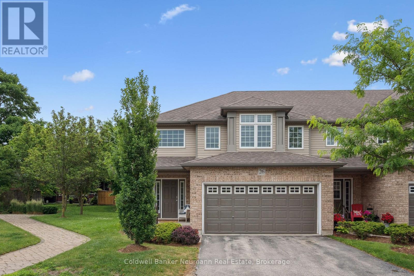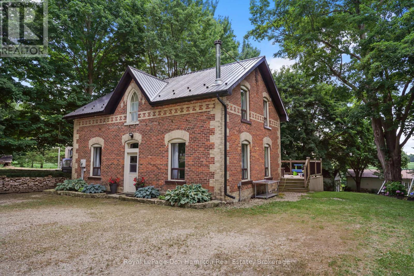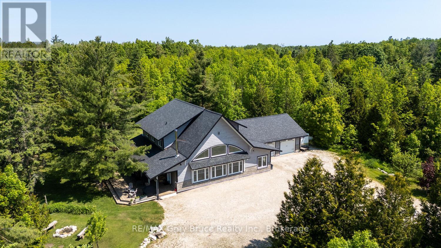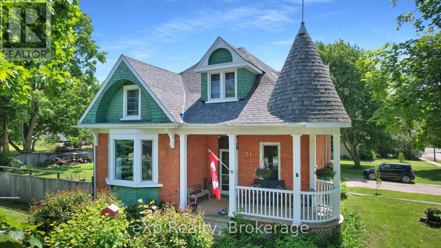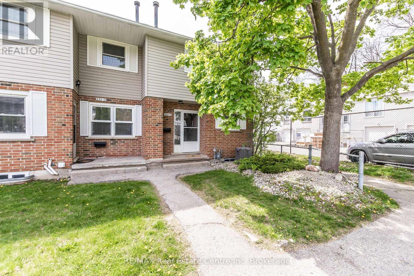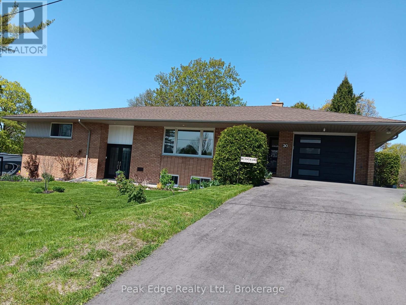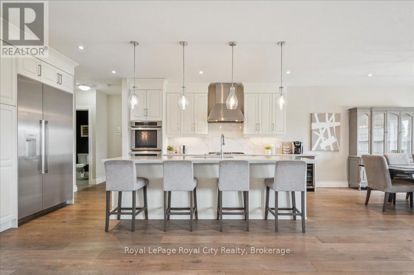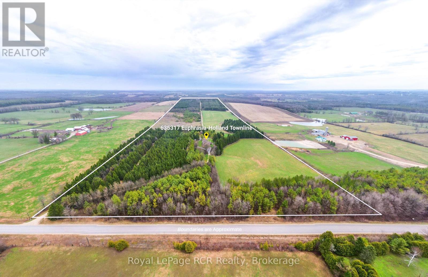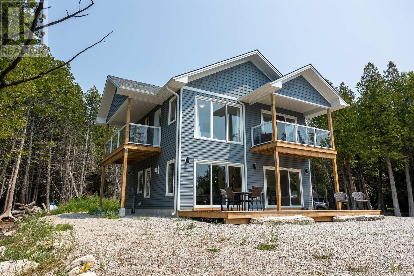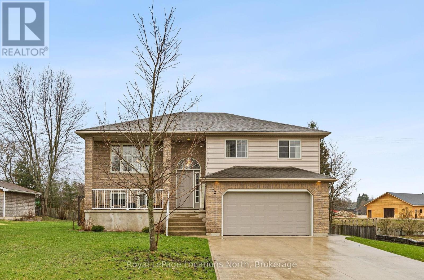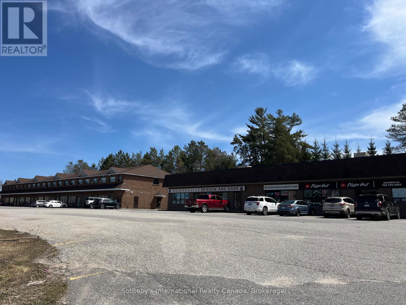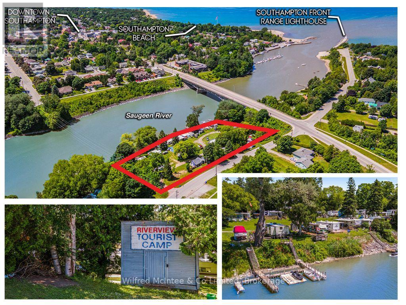5175 Front Road
Frontenac Islands, Ontario
Welcome to the charming and historic village of Stella on Amherst Island. Just minutes from the ferry dock, this beautifully renovated home offers a perfect blend of modern comfort and rural tranquility. Thoughtfully updated from top to bottom, the home features brand-new windows, electrical, kitchen, bathroom, flooring, fresh paint, a durable metal roof, new siding, spacious deck, spray foam insulation, furnace, reconditioned well and water equipment. Its truly move-in ready. The main floor offers a bedroom, full bath and laundry making it ideal for single level living. Set back from the road and backing onto open farm fields, the property combines the convenience of village living with peaceful views. A lovely water view adds to the appeal. You will also find two detached garages on the property, a fully insulated single-car garage and an expansive second garage or workshop, perfect for hobbies, storage, or future projects. Directly across the road lies the municipal dock, offering excellent swimming and easy access to the water, providing all the enjoyment of waterfront living without the premium price. Amherst Island is a hidden gem, known for its rich wildlife and serene lifestyle. Its not uncommon to see deer wandering through the yard or owls perched on the fenceposts. Homes in the village rarely come to market, don't miss this unique opportunity to be part of this extraordinary community. (id:55093)
Sutton Group-Masters Realty Inc.
330 Colebrook Road
Stone Mills, Ontario
Embrace the charm of a bygone era in this beautifully restored 3-bed, 2-bath home, nestled along the serene Napanee River in Colebrook. This striking 1 3/4 story residence masterfully blends modern upgrades with rich historic character. As you step through the front door, high ceilings and large bright windows welcome you, showcasing the original architectural features that define a home built in 1875. The living room features original pine flooring and a stunning tin-embossed ceiling. The kitchen stands as a culinary masterpiece, boasting granite countertops, built-in, stainless-steel appliances, a wood-burning fireplace, a central island, and a cozy kitchen nook. The mudroom, with its built-in cabinetry, coat closets, oodles of storage and utility sink, offers convenient access to your yard with two exits. The captivating 3-season sunroom adorned with hand-scraped hardwood floors, is an idyllic space for relaxation on rainy spring days or to simply enjoy a book or morning coffee. The main floor also includes a formal dining room, a laundry room, and a bedroom with generous closet space and a 2-pc ensuite. Ascend to the second floor, enhanced by striking large-plank pine flooring, where you'll discover two bright large bedrooms, both featuring walk-in closets, along with an immaculate 4-pc bathroom. Outside, the property boasts an oversized 2-car garage, spacious rear deck with propane BBQ hookup, large garden outbuilding, and beautiful gardens, inviting you to create unforgettable memories with family & friends on warm summer evenings. Watch the children jump from the bridge into the mill pond all summer long, and hear the soothing sound of water flowing over the dam every day. Conveniently located adjacent to a beautiful conservation park, steps to the Napanee River, minutes from the Cataraqui Trail and the village of Yarker, and a mere 20-minute drive from both Kingston and Napanee. Don't miss your chance to experience the perfect fusion of past and present! (id:55093)
Royal LePage Proalliance Realty
151 Primrose Way
Kingston, Ontario
151 Primrose Way...This surprising, delightful home is tucked away downtown Kingston on a quiet lane. Lovely and private, with an artistic sensibility! There's an attention to detail throughout, from the entryway, the lush rear garden, to the two bedrooms on the upper level. The Master has a built-in wardrobe and a door leading to a deck area. The modern eat-in kitchen is bright and open with a handy walk-in pantry and newer fridge and induction range included. The living room features a new (Dec 2023) gas fireplace that heats the entire home. The upstairs 4 pc. bath has a clawfoot tub, and a one-of-a-kind custom sink and stand crafted by a local artisan. The main floor Sunroom has a 2 pc. bath and European-style washer/dryer combo (F.W. Black, 2023). This space is a wonderful place to relax or work, with views of the garden and interlocking patio and raised garden beds. It has two new doors and windows, and the home is freshly-painted throughout. It is a charming home, close to all that the City has to offer and more! Walk to Queen's University and the vibrant Skeleton Park. (Efficient on-demand rental hot water heater is installed. Average monthly Utility costs $211+ hst including gas, electric and water/sewer.) (id:55093)
Sutton Group-Masters Realty Inc.
1461 English Way
Kingston, Ontario
Discover the perfect blend of modern luxury and serene countryside living in this stunning 4-bedroom, 4.5-bathroom Viceroy home. Designed with family in mind, the expansive open-concept kitchen, living, and dining area is bathed in natural light from a striking wall of windows. An additional living room on the main floor offers even more space for entertaining and relaxation. The fully finished basement takes things up a notch with a rec room complete with a kitchenette, plus a games room, office, and spa-inspired bathroom for ultimate comfort and versatility.Situated on over 2 acres (2.349) of private land, this home offers the peace and privacy of conservation land at the rear, yet is only 20 minutes from downtown Kingston and 15 minutes from Gananoque. Just moments from the picturesque St. Lawrence River and the nearby English Landing Park and Grass Creek Park, outdoor enthusiasts will love the convenience of nearby waterfront parks and endless adventure options. Whether you're enjoying the spacious comforts of your home or stepping outside to explore the natural beauty that surrounds you, this exceptional property is the ideal retreat for your growing family. (id:55093)
RE/MAX Hallmark First Group Realty Ltd.
1223 County Road 9
Greater Napanee, Ontario
Charming Country Bungalow with Saltwater Pool Oasis on 2.3 Private Acres. Welcome to your perfect rural retreat - just 7 minutes south of Napanee! Nestled on 2.3 beautifully landscaped and private acres, this detached bungalow offers the ideal blend of peaceful country living with modern comforts. This lovingly maintained home is perfect for downsizers, first-time buyers, or anyone seeking privacy, space, and charm. Inside, you'll find an updated main floor including flooring, bathroom, paint throughout and kitchen featuring quartz countertops, a classic subway tile backsplash, and newer appliances. The main level offers 2 spacious bedrooms and 2 full bathrooms, along with a bright, open-concept layout. The fully finished basement adds even more living space with a 3rd bedroom, half bath, a large rec room, multiple storage closets, and big, bright windows that walk out on grade to a screened-in porch - ideal for enjoying summer evenings. Step outside and discover your private backyard oasis: an in-ground saltwater pool surrounded by perennial gardens, stone pathways, and a picturesque pond. A fenced-in area keeps children and pets safe, while the pool shed with party window and garden shed (with ramp for your riding mower) make outdoor living easy and fun. The attached single-car garage is insulated and includes built-in workshop benches. Enjoy year-round comfort thanks to efficient geothermal heating and cooling. Whether you're entertaining guests, relaxing by the pool, or exploring the cleared area near the natural pond, this property is designed for easy living and total privacy. Don't miss this unique opportunity to own a move-in-ready home where comfort meets nature - see it today! (id:55093)
Royal LePage Proalliance Realty
4068 County Road 29
Elizabethtown-Kitley, Ontario
Nestled in the serene landscape of Elizabethtown-Kitley, Ontario, this charming 3-bedroom, 1-bathroom home offers idyllic country living on just under 7 acres of meticulously landscaped grounds only minutes North of Brockville. Situated away from the road down a long drive, tranquility greets you as you approach. The property boasts a large well maintained barn set against picturesque gardens, a pond, beautiful exposed stone and a treed backdrop. As soon as you step inside the home you feel like you've entered a magazine. This quaint century home has been in the same ownership for over 30 years and has been lovingly updated to beautiful standards throughout. The modern open concept kitchen/dining area is picture perfect with maximized storage - white shaker cupboards, stone counters, stainless appliances and laminate floors. The living room exudes warmth and comfort with exposed beams, a feature wall of built in shelves and cozy electric fireplace. Come for a visit and you will never want to leave this pristine property - truly a retreat from the hustle and bustle, inviting you to embrace the beauty of rural living in style. (id:55093)
Royal LePage Proalliance Realty
Modern Brock Group Realty
3095 Sydenham Road
Frontenac, Ontario
This charming limestone home, only 20 minutes from downtown Kingston, was built in the 1820s and sits well back from Sydenham Road on 3 acres of property with gardens, fruit trees and a woodlot, including Shagbark Hickory trees -- an oasis of privacy. Much of the original charm still exists in this home, including the deep wood panelled window sills. The modern eat in kitchen boasts stone counter tops and slate floors, and ample work space. Relax on the shaded deck, dine under the pergola on the limestone patio, or watch the wrens singing from the comfort of the screened porch. There is a sitting room at the back entrance with skylights and bright south facing windows and a wood stove, perfect for reading or enjoying the view of the garden. Off this room you will also find a mudroom with double sink and ample storage, perfect for potting or cleaning garden vegetables. A bright dining room with 2 full walls of windows is open to the kitchen and leads to the living room. There is also a large library off the living room, which features a wall of bookshelves and more of the original deep wood windowsills. On the main level there is a pantry space, laundry and a walk-in shower/bathroom. As you head up to the second level you will find a lovely bedroom with three walls of windows and as you move further up you will find two more spacious bedrooms. The principal bedroom features a section of limestone on the west wall. The bathroom on this level features a tub and has access to the principal bedroom. A large 2-storey garage built in 2017 has vehicle and workshop space and a composting toilet on the ground level. A wide staircase leads up to a bright open space with ample windows that is currently being used as an office, but is a perfect space for other uses. The main electrical panel for the property is in the garage. (id:55093)
Sutton Group-Masters Realty Inc.
1867 Crow Lake Road
Frontenac, Ontario
Don't miss out on your chance to be on a beautiful large lot, steps from the beach and boat launch this summer. Move in right away! Fully furnished. A great open concept home, cottage, or a rental property. This home has had major upgrades over the last two years, including a new furnace (2023), new windows, updated electrical work, eaves-troughs, re-finished hardwood floors, plus much more. As you enter through the foyer, you will be immersed in the original character and quality of craftsmanship of an earlier day. From the foyer, you enter the main living space which is currently set up as an open concept bedroom and living area. The expansive kitchen is located behind this space, along with two bathrooms. The basement is accessed from the exterior and includes a utility/laundry area plus storage and an extra full-sized refrigerator. The modern furnishings and new appliances are included in this sale, along with a generator and lawn mower, making this a turnkey purchase. The property is ideally located on a township-maintained road and on a corner lot with plenty of space. This property is one that you just don't see often and has so many possibilities. Located in lake country and only 10 minutes from the quaint village of Sharbot Lake or an hour from the larger city of Kingston. Imagine the possibilities! Questions? Give us a call! (id:55093)
Royal LePage Proalliance Realty
014062 Bruce County Rd 10
Brockton, Ontario
This captivating country property, located in close proximity to town, boasts exceptional outdoor charm. The two-story residence features a wrap-around front and side verandah, offering picturesque views and an array of perennial beds. The property is further enhanced by a refreshing pool, providing an ideal setting for summer relaxation. Inside, the home showcases an open-concept kitchen and living area with terrace doors leading to a spacious sundeck that overlooks a fully decked, above-ground pool. The main floor encompasses a formal dining area, laundry facilities, a convenient 2-piece powder room, a den or office space, and access to the double garage. Upstairs, four generously sized bedrooms await, including a large master suite with walk-in closets and an ensuite access to the main 4-piece bathroom featuring a corner soaker tub with jets and a separate shower. The lower level accommodates recreation and utility rooms with ample storage. This property is well-suited for a small hobby farm, business or luxurious country living at its finest. Offering a harmonious blend of comfort and practicality. Surrounded by mature trees that provide privacy and a tranquil setting, the expansive 5 acre backyard is perfect for hosting family gatherings, barbecues, or relaxing in the sun. Detached shop offers many possibilities with loft above and expansive space for all your activities measuring 48' x 30' lots of room for hobbies, storage and creative projects. The nearby town of Hanover provides essential amenities, including grocery stores, schools, charming cafe, and boutiques, ensuring convenience at your fingertips. Whether seeking refuge from urban life or a serene retreat to raise a family, this country estate is a cherished find. Its fusion of modern amenities and rustic allure creates an idyllic setting for creating cherished memories. (id:55093)
Royal LePage Exchange Realty Co.
141 Old Highway 26
Meaford, Ontario
Beautifully crafted BUNGALOW, located just a short drive from Lora Bay, Thornbury, and Meaford, offering the perfect blend of modern efficiency and comfortable main-floor living. Ideal for those who appreciate convenience and style, this home features an open-concept design with spacious living areas and plenty of room to personalize. The layout includes 3+1 generously sized bedrooms, some of the bedrooms can be easily be transformed into a home office, den or library. The primary bedroom is filled with natural light, offering direct access to the front deck, where you can relax and enjoy peaceful views of the hardwood forest across the street. This bedroom can also be converted into another living room. The kitchen stands out with a stylish backsplash, hardware, cabinetry and stainless steel appliances. The bathroom features high-end fixtures, including a tile shower/tub combination, offering both functionality and style. The open-concept living and dining area is perfect for entertaining, with a cozy propane fireplace that adds warmth and ambiance on cool evenings. A covered front porch with southern exposure provides a charming spot to enjoy the outdoors, no matter the season. Situated on nearly half an acre, this property is waiting for your personal landscaping design, the property provides ample space for outdoor living and there's plenty of parking with room to build a garage if desired. For those who enjoy outdoor recreation, this property is ideally located close to beach access, as well as world-class golf courses and skiing. Whether you're relaxing at home or exploring the surrounding area, this home is the perfect place to enjoy the best of both comfort and adventure. Pool in photos has now been removed. Book your showing today! (id:55093)
Royal LePage Locations North
1136 Lakeside Trail
Magnetawan, Ontario
Situated within a park like setting, this year round lakeside home features 3 bedrooms and 2 bathrooms, plus, light filled main floor living with walkout from both main and lower levels. Sought after western exposure on 5 lake chain with over 60k of boating and fishing. Panoramic vistas and a complementary blend of private and collective family space. Over an acre of woodland frames level playing area and waterfront. (id:55093)
Royal LePage Lakes Of Muskoka Realty
344 Maltby Road E
Guelph, Ontario
A Rare Development Opportunity Discover this stunning 9-acre hobby farm nestled among rolling hills and a gently winding laneway that welcomes you home. Surrounded by mature trees, thoughtfully planted gardens, and open green space, this serene property offers both beauty and potential. The spacious family home features 4 bedrooms, 3 bathrooms, two gas burning fireplaces, and a detached double garageperfect for cozy rural living.Equestrians and nature lovers alike will appreciate the five-stall barn with hay loft, four fenced paddocks, and scenic trails ideal for peaceful walks or Sunday rides. Tucked away in total privacy, this lush retreat offers a tranquil escape from the pace of city life. Strategically located within the Clair-Maltby Development Plan, this property presents exciting future potential. As the City of Guelph moves forward there is great opportunity with the future land use. Detailed information is available on the City of Guelphs website. (id:55093)
Royal LePage Royal City Realty
28 Harcourt Place
Centre Wellington, Ontario
Welcome to 28 Harcourt Place conveniently located in the southend of Fergus. Main floor living with bonus living space both upstairs and down. The four season sunroom is the place to be, fully insulated floor and gas fireplace for those cool winter nights! Well worth the time to come and have a look for yourself. (id:55093)
Keller Williams Home Group Realty
495 Hill Street E
Centre Wellington, Ontario
Welcome to this corner lot brick bungalow with in-law suite & income potential. This spacious 3-bedroom bungalow situated on a desirable corner lot, featuring a bright main floor layout, main floor laundry, new front porch deck, and fully fenced yard is a property you don't want to miss. The oversized garage offers excellent space for vehicles, storage, or workshop use, plus a large driveway with ample parking.Includes a separate 1-bedroom in-law suite with private entrance. The suite is fully self-contained with its own kitchen, 3-piece bathroom, private laundry, and parking spaces perfect as a mortgage helper or rental income opportunity.A versatile property ideal for families, investors, or multi-generational living. (id:55093)
Royal LePage Royal City Realty
1020 Amelia Crescent
Gravenhurst, Ontario
Book your showing for this wonderful custom built family home sitting on 3 acres with an amazing 2400 sq ft shop! Easy hwy access but set in a quiet leafy neighbourhood with lots of level land for parking. The brick home has grand vaulted ceilings, large windows and beautiful hardwood floors. Featuring 3 main floor bedrooms, including a primary with a walkout and ensuite, this home suits a large family. The lower level offers so much finished space including a large bedroom, a workout room(which could function as a 5th bedroom), an office, a full bath and a massive rec room. There is a utility room with great storage space and a cold room off the back. The main foyer is welcoming and features a powder room, laundry room and walkouts to the attached double garage and the backyard. The well landscaped yard bursts with perennial gardens and mature trees. The back shop would be great for any tradesperson or ?? Don't miss this great package only minutes South of Gravenhurst, just off highway 11 and a stone's throw from Kahshe Lake! Enjoyed by the same family since construction in 1990. This could be exactly what you've been looking for! (id:55093)
Royal LePage Lakes Of Muskoka Realty
807035 25th Side Road
Grey Highlands, Ontario
Nestled on 25 breathtaking acres overlooking the Beaver Valley, Blue Mountains, and Georgian Bay, this stunning contemporary estate offers the perfect blend of luxury, sustainability, and natural beauty. Located minutes from Thornbury and the regions premier ski and golf clubs, the property boasts rolling hills, a hardwood forest with a spring-fed stream, and trails to explore. This open-concept home exemplifies high-performance design, combining energy efficiency with comfort in a net-zero-ready build, including triple-pane windows, R40 walls, and passive solar features to minimize costs and carbon footprint. The home's versatile layout includes 4 bedrooms, 3 bathrooms, two fireplaces walk out lower level, a large eat-in kitchen and plenty of entertaining space. Main floor living room, dining room and den open to a wraparound porch with French door walkouts, inviting seamless indoor-outdoor living. A unique highlight is the 609-square-foot partially finished loft above the garage, roughed in for a studio or apartment. With wraparound porch, decks and roof gardens, panoramic views extending 20 kilometers across the valley, and a location adjacent to the Bruce Trail, this estate is truly a rare gem. Plus, farmed acreage and a Niagara Escarpment location provide reduced property taxes, making it as practical as it is extraordinary all within 1.5 hours of the GTA. (id:55093)
Royal LePage Signature Realty
1333 Walker Lake Drive
Lake Of Bays, Ontario
This stunning 4 YEAR new home designed for comfort and luxury, offering Muskoka living at its best with breathtaking views and access to Walker Lake, almost 6 acres of hardwood with exceptional privacy.This thoughtfully crafted 4-bedroom, 3-bathroom residence boasts elegant architecture and premium finishes, making it the perfect retreat for family living and entertaining for large groups with all the comfort for enjoyable gatherings. Just 12 minutes from Huntsville, with nearby Hidden Valley ski hill, Club Link golf courses, Limberlost Reserve, Algonquin Park, and shopping in the historic town of Huntsville. This 4-year-old build features a spacious open-concept living area, seamlessly connecting the living room, dining space, and kitchen. The kitchen is equipped with premium Bosch and KitchenAid appliances, an expansive island with bar fridge. Enjoy the warmth and character of beautiful Maple hardwood floors, harvested in Quebec, that flow throughout the upper level. Tucked away on a quiet dead-end road with no neighbours on either side, this property offers unbeatable privacy on 5.8 acres on trails. Step outside to the patio stone terrace, where a cozy gazebo, fireplace, create the perfect spot for gatherings or quiet evenings under the stars. Take a dip in the luxurious fiberglass pool/spa, designed to seat12, plenty of deck space for lounging.This home offers a dedicated wellness room on the lower level, with a dry-type sauna for two, exercise equipment included, and complete with LED-wall mounted TV. In addition there is an office/den facing the lake, filled with natural light and afternoon sun, providing an inspiring workspace with breathtaking views. Detached large 1000 sq ft, 3-bay insulated garage, with bonus attached carport. Experience the charm, comfort, and privacy of 1333 Walker Lake Drive. Schedule your private showing today and see why this property is so special!! (id:55093)
RE/MAX Professionals North
306 Sandpiper Lane
Georgian Bluffs, Ontario
Owner will pay the Golf Course Membership transfer fee of 25% plus HST of the current membership price ($11,200) due on closing. Welcome to refined coastal living in this exquisite townhome, perfectly nestled in the prestigious Hollows neighbourhood at Cobble Beach. Tucked away on a private dead-end street, this spacious 2,069 sq. ft. residence offers 2 bedrooms, 2.5 bathrooms, and a lifestyle defined by comfort, elegance, and tranquility.Step inside and experience thoughtful construction designed to minimize sound transfer, ensuring exceptional peace and quiet. The main floor boasts a seamless open-concept layout with engineered hardwood floors throughout, blending warmth and sophistication. At the heart of the living space, a stunning two-story stone gas fireplace with a classic mantle serves as a dramatic focal point, perfect for cozy evenings.The gourmet kitchen is a chefs dream, featuring ceiling-height custom cabinetry and sleek quartz countertops, ideal for both daily living and entertaining.The main-floor primary suite is your private retreat, complete with a walk-in closet and a spa-like ensuite bathroom. Upstairs, a versatile library and office loft overlook the great room, offering a serene setting for work or relaxation. The second bedroom includes its own walk-in closet and a convenient semi-ensuite bathroom.Step outside to your covered back porch and extended patio, where views of Georgian Bay and the lush surrounding green space await. With west-facing exposure, enjoy golden sunsets and abundant natural light throughout the day. As a resident of Cobble Beach, you're just steps away from world-class amenities: Championship golf course, Tennis courts, Rejuvenating spa, Fine dining, Scenic walking trails, Stunning Georgian Bay shoreline. Whether you're looking for a permanent home or a peaceful weekend escape, this exceptional townhome offers it all. (id:55093)
Engel & Volkers Toronto Central
60 Ayr Meadow Crescent
North Dumfries, Ontario
LAST END UNIT AVAILABLE FOR QUICK CLOSE!! Imagine living in a serene town, just minutes from the city and the 401. Welcome to Windsong! Nestled in the charming village of Ayr, these beautiful condo towns provide all the modern conveniences families need. Don't be fooled by the small town setting, these homes are packed with value. Inside, you'll find stunning features like 9' ceilings on the main floor, stone countertops throughout, kitchen islands, luxury vinyl flooring, ceramic tiles, walk-in closets, air conditioning, and a 6-piece appliance package, just to name a few. Plus, these brand-new homes are ready for you to move in immediately and come with NO CONDO FEES for the first 2 YEARS plus a $2500 CREDIT towards Closing Costs!! Don't miss out, schedule an appointment to visit our model homes today! (id:55093)
Trilliumwest Real Estate Brokerage Ltd
Trilliumwest Real Estate
6 - 40 Imperial Road N
Guelph, Ontario
Attention First-Time Buyers, DIYers & Contractors! Here's your chance to transform this charming 3-bedroom, 1-bathroom townhouse into something special. Located in Guelphs popular West End, this home offers over 1,100 sq/ft of potential-filled living space ideal for anyone looking to break into the market, take on a renovation project, or add to their investment portfolio. The main floor features a bright foyer with a convenient front closet, a spacious living room, and a functional kitchen with plenty of prep space, storage, and a cozy dining area. Upstairs, you'll find three generously sized bedrooms and a full 4-piece bathroom. The unfinished basement is a blank canvas perfect for a rec room, home office, or whatever suits your lifestyle. Just steps from Costco, Zehrs, LCBO, Tim Hortons, and the West End Rec Centre, everything you need is close by. Surrounded by great schools, parks, and easy access to public transit, this is a fantastic location for families and professionals alike. With a bit of vision and some elbow grease, this home could be exactly what you've been waiting for. Don't miss the opportunity to unlock its full potential! (id:55093)
Royal LePage Royal City Realty
116 Timber Lane
Blue Mountains, Ontario
Welcome to this exquisitely designed bungaloft in the charming town of Thornbury, built in 2021 with luxury, comfort, and functionality in mind. Nestled on a beautifully sized lot, this home offers an elegant blend of modern design and timeless craftsmanship. Step inside and experience expansive windows that flood the space with natural light. The open-concept main living area is anchored by a stunning 60,000 BTU gas fireplace, perfect for cozy evenings. The chefs kitchen is a showstopper, featuring a Jennair black interior freezer and refrigerator tower, a 36" Fulgar Milano dual-fuel range with six burners, a Sub-Zero dual-zone wine cellar, and premium marble and quartzite countertops and backsplash. The main floor and loft boast " engineered hardwood flooring, while the lower-level walkout basement impresses with 9-foot ceilings and abundant natural light. Thoughtfully upgraded windows and doors, plenty of pot lights, and high-end finishes add to the home's refined aesthetic.Outdoor living is equally exceptional, with a sprawling deck off the main level, a spacious patio below, and a wood-burning firepit with four Muskoka chairs, creating the perfect setting for entertaining or unwinding under the stars.Situated in a sought-after community, just moments from Thornbury's shops, restaurants, and the sparkling shores of Georgian Bay, this home is a true gem that combines style, space, and modern conveniences in a prime location. (id:55093)
Royal LePage Signature Realty
6024 Fourth Line
Erin, Ontario
A 2-Acre Private Paradise in Erin! Welcome to this beautifully maintained 5-bedroom, 3,000 sq ft home, nestled on a picturesque 2-acre lot and lovingly cared for by the current family. This property features a spacious 2-storey addition, offering versatile living space for modern family life and entertaining. Inside, you'll find a cozy family room with beamed ceilings and a fireplace, seamlessly connected to a charming wine room. The separate living and dining rooms boast oversized windows that flood the space with natural light, complemented by a wood stove to create a warm, inviting atmosphere year-round.The luxurious primary suite is located on the main floor and includes a walk-in closet, a private ensuite, and a bright sitting area with built-in shelves an ideal reading nook. Two additional bedrooms on the main level provide flexible options for family or guests. Upstairs, two more spacious bedrooms share a semi-ensuite bath, each with their own walk-in closets. Step outside to your dream oasis, complete with multi-level decks, patios, ambient lighting, and covered spaces perfect for outdoor dining and entertaining. Relax in the peaceful zen garden with year-round fountain. Featuring fully established perennial gardens, two greenhouses, a garden shed, and direct access to the scenic Cataract Trail.This is the perfect blend of peaceful country living with refined comfort, dont miss your chance to own this stunning retreat! (id:55093)
Real Broker Ontario Ltd.
170 Springfield Road
Huntsville, Ontario
Welcome to 170 Springfield Rd., a stunning newer constructed three-bedroom home situated in an ideal location, just seven minutes from downtown Huntsville. This property offers the perfect blend of convenience and tranquility, with easy access to world-class golf courses, high- end restaurants, and excellent shopping options. As you step inside, you'll be greeted by a beautiful and open floor plan, approx. 2,641 sq. ft., highlighted by a captivating double-sided stone fireplace. This focal point adds a touch of elegance and warmth, creating a cozy atmosphere throughout this home. The spacious living room seamlessly connects to the fireplace and overlooks the screened in Muskoka room, providing a seamless flow for entertaining and relaxation. The property sits on a generous sized lot with just under 3 acres, featuring a beautifully landscaped backyard and a private meandering drive. Beyond the backyard, you'll find a peaceful tree forest, offering a serene backdrop and added privacy. Home comes with an automatic full home generator. The crawl space is 4 ft high and offers dry storage. Don't miss the opportunity to make this exquisite home your own. Contact today to schedule a viewing and experience the best of Huntsville living! (id:55093)
Chestnut Park Real Estate
6 Amelia Street
Brockton, Ontario
Turnkey 8-Plex Investment Opportunity in Walkerton. Welcome to 6 Amelia Street, a rare gem for the savvy investor. This well-maintained, fully tenanted 8-unit residential complex offers the perfect blend of stability and growth potential for your portfolio. Comprising of seven 2-bedroom units and one well-appointed 1-bedroom unit, each residence features in-suite laundry for tenant convenience, a highly desirable feature that helps ensure tenant satisfaction and longevity. The property boasts strong rental demand, a testament to its excellent condition and prime location. This property is well maintained, including a new roof in 2023 and some new appliances over the last six years, giving you peace of mind and fewer expenses moving forward. Whether you're a seasoned investor or looking to expand your holdings, this fully leased 8-plex is a low-maintenance, high-potential opportunity you won't want to miss. 6 Amelia Street, Walkerton - Book your tour and see why this property stands out. (id:55093)
Wilfred Mcintee & Co. Limited
30 Mason Court
Guelph, Ontario
Welcome to 30 Mason Court a charming, well-maintained semi-detached home tucked away on a quiet cul-de-sac in one of Guelphs most accessible and desirable neighbourhoods. This carpet-free, 5-bedroom, 2-bath property offers bright, functional living space, multiple living rooms and a bonus room entering the basement. With thoughtful updates throughout, including a new fridge, new siding on the shed and freshly painted exterior and upstairs this property is turn key. Step inside to a spacious, well-laid-out interior, or enjoy the outdoors from the expansive front deck or large, private backyard complete with a storage shed and ample parking. This home is ideal for families, students, or investors alike. Located in Guelphs vibrant south end, you're just a short walk to the University of Guelph, Stone Road Mall, and a wide range of everyday essentials including grocery stores, restaurants, cafés, fitness centres, top elementary and secondary schools and transit routes. With easy access to Gordon Street and the Hanlon Expressway, commuting around the city or to the 401 is a breeze. Whether you're looking for your next place to call home or a smart, income-generating property, 30 Mason Court offers the perfect combination of comfort, location, and opportunity. Book your private showing today! (id:55093)
Coldwell Banker Neumann Real Estate
293 Huck Crescent
Kitchener, Ontario
Beautifully Renovated Family Home with Bright Dining Room Addition on a Quiet Crescent! Welcome to this move-in-ready, updated single detached home with a large garage, located on a quiet crescent in one of Kitchener's most sought-after family neighbourhoods. Just a short walk to excellent schools, parks, playgrounds, and trails, this home is perfect for growing families. The open-concept main floor features a renovated maple kitchen with granite counters, stone backsplash, breakfast bar, and wine bar fridge. A stunning, professionally built dining room addition showcases high ceilings and large windows that fill the space with natural light, which is ideal for family meals and entertaining. The spacious living room features engineered hardwood flooring and flows to a fully fenced backyard with a pressure-treated deck and shed. A convenient 2-piece powder room completes the main level. Upstairs are three generous bedrooms with engineered hardwood flooring, an updated 4-piece bath with granite counters, and a built-in linen closet. The primary bedroom offers cathedral ceilings, California shutters, and a private 3-piece ensuite with quartz counters and glass shower. The finished basement includes a cozy rec room with a gas fireplace and stone mantel, a 2-piece bath, office or den, laundry room with cabinetry, utility room, and a fruit cellar. The spacious attached garage includes lots of bonus overhead storage. Located minutes from The Boardwalk, Costco, medical centres, movie theatres, transit, and expressway access -- this home has it all. Book your private showing today, don't miss your chance to own this beautiful family home! (id:55093)
Sutton Group - First Choice Realty Ltd.
214 Margaret Street S
Minto, Ontario
If you have been looking for the perfect home to retire from the farm on, but still have the luxury of cows in your backyard; or that perfect space for your family to grow and enjoy the quietness of a dead end street; or possibly you're just starting out and want a sound and solid home that has been carefully maintained over the last 22 years... you can stop looking now! 214 Margaret Street provides the perfect setting for all of the above and more. The main floor is complete with 3 bedrooms, 1 1/2 bathrooms, laundry, an open concept dining room and kitchen with glass sliders out to your brand new back deck (2025) and a living room that is drenched with natural light. Bring your dreams to life in the completely unfinished basement, where you can easily add in a rec room, additional bedrooms or a great space for floor hockey. The attached garage with access in through the laundry room and to the backyard, as well as a massive backyard that butts up with the farmer's pasture field are great added features of this home. No matter your stage of life, this home is sure to check the boxes, and is conveniently located walking distance to downtown, the arena & community centre, sports fields, playgrounds, public pool, medical centre and elementary school. Call Your REALTOR Today To View What Could Be Your New Home at 214 Margaret St S in Harriston. (id:55093)
Royal LePage Heartland Realty
110 - 107 Bagot Street
Guelph, Ontario
Carefree Living at Monterey Park Condominiums! Whether you're a first-time buyer or looking to downsize without compromising on space, this bright and beautifully updated 3-bedroom unit is ready to impress. Step inside to find stylish new luxury vinyl plank flooring throughout and a smart, functional layout featuring open-concept living and dining areas, a dedicated laundry room, and two full 4-piece bathrooms, including a private ensuite off the spacious primary bedroom. The kitchen is a standout with quartz countertops, stainless steel appliances, and plenty of cabinetry for storage. Sliding doors lead you out to a ground-level deck, perfect for entertaining guests. Extras include two assigned parking spaces, an owned storage locker, and access to building amenities like bike storage and a party room with a full kitchen for hosting friends and family. All this in a location that puts you close to parks, trails, shopping, and the Hanlon Expressway. Welcome to 107 Bagot Street, where your next chapter begins! (id:55093)
Royal LePage Royal City Realty
403 - 41 Goodwin Drive
Guelph, Ontario
This bright and inviting top-floor condo offers 2 parking spaces, 2 bedrooms and 1 bathroom in the South End of Guelph! Natural light fills the spacious living area, which features beautiful hardwood floors and pot lights throughout. Step out onto your private balcony the perfect spot to enjoy your morning coffee or unwind with a good book. The kitchen features stainless steel appliances, updated quartz countertops, a granite kitchen sink, and a new backsplash. Offering two fantastic bedrooms with large windows featuring custom cellular shades (2024) and closet space, as well as in-suite laundry. New heat pump/AC system (2025). Conveniently located close to shopping, restaurants, parks, public transit, and highway access for commuters, this condo with 2 parking spaces is an amazing opportunity in one of Guelphs most sought-after areas. Book your private showing today! (id:55093)
Royal LePage Royal City Realty
26 - 255 Summerfield Dr
Guelph, Ontario
Step into style and substance at 255 Summerfield Unit 26 a rare bright end-unit condo townhome that blends smart design with everyday luxury. With 3 bedrooms, 4 bathrooms, and over 1,800 sq ft of finished space, this is the turnkey home you've been waiting for.The moment you walk in, you're greeted by a dramatic two-storey entryway that sets the tone for the spacious layout. The open-concept main floor invites you in with an upgraded kitchen, expansive living and dining areas, and convenient main floor laundry all bathed in natural light. Upstairs, discover a recently renovated primary ensuite complete with a skylight that drenches this space with natural light. Two additional bedrooms offer flexibility for kids, guests, or a home office. Love to entertain? The finished basement with a wet bar transforms into the ultimate hangout space, while the private deck is ideal for weekend BBQs or winding down after work. Plus, with a double car garage, there's room for your vehicles and your lifestyle.Tucked away on a quiet crescent in Guelphs vibrant south end, you're just minutes from shopping, dining, walking trails, and Highway 401. Whether you're a growing family, busy professional, or downsizer who refuses to compromise, this home hits every mark. Modern. Move-in ready. And made for you. Book your showing today. (id:55093)
Coldwell Banker Neumann Real Estate
44683 Perth Line 86
Huron East, Ontario
Welcome to this beautiful brick home tucked away in the peaceful community of Molesworth. Surrounded by mature trees for added privacy, this property offers the perfect blend of small-town charm and modern comfort. The main floor features a cozy and inviting layout with a refreshed kitchen (2023) complete with quartz countertops, a dining room ideal for family meals, and a living room with a warm fireplace. You'll also find a stylish 3-piece bathroom and beautiful hardwood floors throughout. Upstairs offers plenty of room for a growing family or guests with three bedrooms, a nursery or office space, and a 4-piece bathroom. Step out onto the large back deck built in 2021and enjoy the peaceful backyard setting, complete with a fire-pit area and surrounded by tall trees. The 20 x 14 insulated shed provides extra space for hobbies and storage. Recent updates include a new metal roof (2023), upgraded heating and cooling systems (2023), water softener (2023), and a complete kitchen renovation. This is an ideal home for anyone looking for quiet, in-town living with modern upgrades and a private, tree-lined setting just a short drive to Listowel and nearby amenities. Book your private showing today! (id:55093)
Royal LePage Don Hamilton Real Estate
1 Gene's Court
Mckellar, Ontario
A 4 season, 3-bedroom, 2-bathroom home on beautiful Lake Manitouwabing with a large kitchen and sliding door leading to an elevated deck to enjoy entertaining, the sun and the west facing sunsets looking at the lake. The family room is open concept with the kitchen and family room both having cathedral ceilings. Enjoy the wood burning stove in the family room on a frosty winter night. And enjoy the seasonal offerings of fresh figs, blackberries, tomatoes etc., from your own attached greenhouse. A detached two car garage/workshop and an added shed for storage provides a convenient workspace for projects. There is also ample added workshop/ storage in basement area kept warm by a newer propane forced air furnace installed approximately 5 years ago. Lake Manitouwabing is one of Parry Sound's largest lakes and features many bays for excursions, swimming, fishing or waterskiing. Boat to a premier world class golf course at The Ridge of Manitou, treat the family to ice cream at Taits Landing Marina or enjoy the summer markets at Minerva Park nearby. With the McKellar Community Centre and the General Store (LCBO) nearby, there is lots to do in McKellar. Parry Sound is nearby for dining, shopping and entertainment and keep Tuesday nights open for free concerts at Bands on the Bay at the Stockey Centre through the summer. (id:55093)
RE/MAX Parry Sound Muskoka Realty Ltd
80 Invergordon Avenue
Minden Hills, Ontario
Gull River Home or Cottage is in Minden for all the activities in town, on the river and with boating access to Gull Lake. Enjoy the quiet setting on the front porch. Entertain on the spacious back deck. Level lot to play on. Gradual entry shoreline into the Gull River for swimming, boating or tubing down to get an ice cream cone! This three bedroom home has been recently upgraded and is in move in condition. Spacious Living Room with a walk out to the back deck. Dining Room for quiet dinners. The Eat In Kitchen offers a view of the river while you enjoy a meal. Enjoy the river view while you prepare a meal. Two piece bathroom conveniently located at the side door completes the main floor. Upstairs the master bedroom has spacious closets, walk in closet and an ensuite laundry all handy. Second bedroom has spacious closet as well. Third Bedroom or Den. Main Bathroom is four piece and was recently upgraded with a new tub and shower surround. Full unfinished basement for storage. Two garden sheds outside.. (id:55093)
RE/MAX Professionals North
62 Cape Hurd Road
Northern Bruce Peninsula, Ontario
Where Elegance Meets Country Living - Discover the perfect blend of modern comfort and rural tranquility on this private 24-acre retreat, located just minutes from Tobermory. Enjoy the serenity of nature without sacrificing proximity to town conveniences and amenities. This custom-built 3-bedroom, 2.5-bathroom home offers 2,760 sq. ft. of thoughtfully designed living space, completed in 2018. Designed for comfort and efficiency, the home features radiant in-floor heating, soaring vaulted ceilings, and an abundance of natural light that enhances the open-concept layoutideal for both everyday living and entertaining. The chefs kitchen is a true standout, complete with a large island, two propane ranges, a farmhouse sink, and custom concrete countertops - ready for your next culinary creation. The spacious primary suite is a luxurious retreat, featuring a spa-like ensuite with a soaker tub, double vanity, walk-in shower, separate water closet, and direct access to a covered deck with hot tub. A large walk-in closet adds to the suites appeal. Upstairs, a versatile loft space provides endless possibilities - use it as a home office, gym, family room, or all three. The homes passive solar design and in-floor heating ensure year-round energy efficiency and comfort. A fully insulated and heated double garage with inside entry offers convenient parking or the potential for a year-round workshop. The outdoor space invites you to embrace country living - garden, gather around the firepit, or tend to your own chickens. With direct access to snowmobile trails and summer hiking paths, theres something for every season. This property truly embodies the best of both worlds: modern elegance in a peaceful country setting. (id:55093)
RE/MAX Grey Bruce Realty Inc.
21 William Street N
Minto, Ontario
For under $600,000, own this impeccably maintained century home in the heart of Clifford. Set on a quiet, tree-lined street, the property includes two separate adjacent, lots each 66' x 165' offering exciting potential for future development. Inside, you'll find timeless charm with original trims and doors, bright windows, and a beautiful front porch perfect for relaxing. (id:55093)
Exp Realty
137 Pioneer Lane
Blue Mountains, Ontario
Beautifully renovated, spacious chalet at Blue Mountain w all main level living + lots of guest space above & below. Situated just 300 metres from the Blue Mountain Inn, this 3191 SF, 5 bedroom chalet is located in a mature treed neighborhood on a cul de sac. Custom built in 2000, this lovingly maintained, one owner home is ready for new owners to enjoy the excitement of all the area has to offer! The chalet has a warm, inviting living area w soaring vaulted ceilings & 2 story stone gas fireplace, framed by floor to ceiling windows that bring in views of the Mountain. A large bright mudroom & laundry area at rear entry is the perfect spot for removing your gear after a long day on the hills or trails. Tucked privately behind is the main floor primary bedroom featuring a large walk in closet & full ensuite bathroom. A dedicated office/den space off the welcoming front foyer + 2 piece bath complete the main floor space. The top floor of the home offers 4 bedrooms, 2 full bathrooms & spacious loft seating area. The basement is partially finished featuring a large recreation room & opportunity to complete add'l bedrooms etc., w plenty of space remaining for storage, plus there is already a roughed in bathroom. Thruout the main & second level of the home the 2025 reno's include: all bathrooms, kitchen, new door hardware, new flooring in primary bedroom, exterior freshly painted an upscale soft grey, the full list is available, ask LB. Outside the rear yard w/ its spacious raised new deck provides a private area for outdoor lounging & entertaining. An oversized single, detached garage offers room for parking & extra gear. AirBnB type rentals are not legal here nor can an STA License be obtained for it. The townhomes directly behind the property are all single family dwellings, no STAs. Come and view this offering today! Please note: principle rooms have been virtually staged in the photos. Floorplans available. Buyer reps must accompany their clients to receive full pay. (id:55093)
Royal LePage Locations North
9 - 440 Pioneer Drive
Kitchener, Ontario
Welcome to this beautifully updated end-unit townhome in a sought-after, family-friendly neighborhood! Offering nearly 1,500 sq ft of finished living space, this 3-bedroom, 2-bathroom home combines comfort, style, and practicality. Tucked away among mature trees, enjoy added privacy and a peaceful atmosphere. The bright and spacious main floor features an open-concept layout with a dedicated dining area and a generous living room that walks out to a fully fenced, landscaped backyard perfect for kids, pets, or summer entertaining. Upstairs, youll find three good-sized bedrooms and a refreshed 4-piece bath, including a walk-in closet in the primary bedroom. The finished lower level offers a large rec room with flexible use - ideal for a home office, playroom, gym, or movie lounge, plus a 2-piece bath, laundry area, and utility/storage space. This home includes a covered carport parking space and all appliances. Updates include: roof shingles (2024), A/C (2021), stylish kitchen backsplash (2025), updated upper bathroom vanity & flooring (2025), R60 insulation in the attic, updated main floor foyer flooring and fresh paint throughout most of the home within the last 5 years. Water is included in the condo feean added bonus! The area has so much to offer with a community centre, sports fields and an amazing park, shopping, dining options, public transit, schools and more! Dont miss this opportunity to own a spacious, move-in-ready townhome in a welcoming community. Book your showing today! (id:55093)
RE/MAX Real Estate Centre Inc
35 Keefer Street
Dysart Et Al, Ontario
Custom Built - 2023 Chalet style - Welcome to 35 Keefer Street, this 2+1 bedroom, 3 bath home is ideally positioned within one of Haliburton's subdivisions of unique homes. Keefer Street is within walking distance to Rotary Park on Head Lake, tennis courts, playgrounds, schools, hospital, downtown and summer Farmers Market. Inviting floor plan which features a one bedroom, 4 pc bathroom & wet bar area on the lower level - offering opportunities for multigenerational accommodation, rental income, nanny or care provider. Stone patio, Radiant in-floor heating throughout including the attached double garage. On demand heated water, quartz and marble countertops. Expansive primary suite featuring walk-in closet , 4 pc ensuite, direct access to the L shaped upper deck from the primary suite. Beautiful Split Bedroom main floor plan allows for added privacy for family or guests, boasting a second 4 pc bathroom. Laundry on both floors. Stainless steel appliances, quartz countertops with ample cupboard space, an entertainer's delight to prepare food for family and friends while they sit at the bar area, extra beverages cooling in the wine fridge. Spacious L shaped upper deck allows for easy al fresco dining. (id:55093)
Exp Realty
B207-10 Wahsoune Island
The Archipelago, Ontario
Welcome to B207-10 Wahsoune Island, your future escape from all the hustle and bustle in life. Upon your arrival at this little gem of a cottage property you will surely be impressed with the new docks (2019-20), new ramp (2024) and new shore deck(2020) where countless hours will be spent at the waters edge enjoying the sunshine, breeze and water activities. With approximately 20' of water depth at the end of the dock, your watercraft won't have any issues. Added bonus to dock locations is the clear westerly open view out to the bay and keep in mind its only a minute or so boat ride to enjoy the stellar sunsets "the Bay" is known for. This cozy Pan-abode style 2 bedroom, 1 bathroom cottage is situated among the trees creating a private setting but still provides a view of the water. You will appreciate the warm authentic Georgian Bay cottage feel, serenity and location. The 2 bedroom bunkie nestled on the shore provides added space and privacy for guests or family as well as storage for water toys or tools. There are numerous improvements completed in the past several years: new stairs & upper deck (2008), new double wall chimney (2009), new septic tank & bed (2014), all windows & patio door replaced (2015), re-shingled west half of main cottage (2016) re-shingled east half of main cottage (2021), second dock location (2019), swimming raft (2020), roller rack (2020), metal roof on bunkie (2020). The heart of Sans Souci is only minutes away at Frying Pan Island where amenities can be enjoyed such as the Sans Souci Copperhead Association grounds with tennis & pickleball (membership required), a restaurant & marina. The location is only a 15-20 minute boat ride from the marina located in Woods Bay. (id:55093)
Royal LePage In Touch Realty
13914 Hwy 35
Minden Hills, Ontario
Welcome to Your Dream Lakefront Retreat! Perfectly set up for families and unforgettable childhood memories, this year-round cottage sits on a double lot with 190 feet of pristine shoreline and 1.89 acres of privacy and natural beauty. Located on the shores of Mountain Lake, part of a sought-after 2-lake chain, this property offers the perfect blend of relaxation, recreation, and convenience. Inside, the bright and open-concept living/dining/kitchen area with vaulted ceilings offers panoramic views of the lake. With three bedrooms, two bathrooms, a laundry area, and a cozy entryway, theres room for the whole crew. The primary bedroom is currently set up with three sets of bunk beds, maximizing sleeping space but could be reverted back to a primary oasis. Outside, you'll find everything you need for lakeside fun and relaxation. A meandering path leads to the waterfront that is ideal for all ages, with a gradual, sandy entry thats ideal for young swimmers, plus 10 feet of depth off the end of the dock for diving and boating - truly the best of both worlds! A wood-fired hot tub sits right at the water's edge perfect for soaking under the stars. The outdoor space also features an oversized entertaining deck and plenty of room for games, gatherings, and waterfront fun.The charming 398 sq. ft. boathouse includes a main-level hangout space, a loft for sleeping, and even a balcony to catch warm summer breezes. Additional features: Large toy garage & two storage sheds, Heat pump, A/C, propane furnace, 200 amp electrical service, Drilled well & 8000W generator & Ample parking for family and guests. Whether you're looking for a peaceful family escape, a place to host multi-generational get-togethers, or a turnkey investment, this lakefront gem is ready for you to make lifelong memories. Located just a 5 minute drive to the vibrant town of Minden for all your essentials & many amenities and within easy reach of the GTA! (id:55093)
RE/MAX Professionals North
30 7 Th Street
Hanover, Ontario
Do you enjoy seeing beautiful sunsets from either the living room or dining room window. This is the home is for you. Do you enjoy evening walks? You will be just steps away from the Hanover trail that follows the river. You can see ducks and geese and maybe a beaver on the river. For bird watchers there are many different types of birds flying from tree to tree. If you are looking for a beautiful updated large family home in a great location with a legal 2 bedroom basement apartment this may be your next place to call home. Main home consists of approx. 1650 square feet plus of main floor living space along with 3 bedrooms and 2 bathrooms(one being an ensuite). Semi open concept makes this a large and inviting space. The main home also has a rec room on the lower level with a 2 PC. bathroom. Main floor laundry with walkout to the deck area. There have been many recent updates to this home on a large lot in a quiet residential area of Hanover. Recent upgrades are shingles, some windows, most flooring throughout and paint. Newer large deck(23' x 24') and fenced yard round out the back yard large enough for family fun and quiet time. The legal, 2 bedroom apartment has its own address(26 TH 7 TH street), its own driveway and apartment entrance plus its own laundry. Perfect for extra family or a family member or rent out to help pay the mortgage. Outside is a paved circular driveway with loads of parking, am attached single car garage and nice landscaping to go along with this property. Pride of ownership shows when you walk in the door. (id:55093)
Peak Edge Realty Ltd.
51 Ariss Glen Drive
Guelph/eramosa, Ontario
Tucked away on a quiet cul-de-sac in the charming community of Ariss, this exceptional executive home offers luxury, privacy, and a welcoming community atmosphere where neighbours come together for Canada Day fireworks and Halloween parades. Upon entrance, you will quickly fall in love with the craftsmanship and care that define this home. The open concept main level is airy and inviting, with hand-scraped engineered hardwood stretching beneath 9' ceilings. In the living room, a stunning coffered ceiling adds a touch of elegance, while natural light dances across every surface. The combined kitchen and dining area is truly the heart of the home- designed for both entertaining and everyday living. A luxurious island anchors the space, surrounded by top-tier features including a gas countertop range, double built-in ovens, a MARVEL wine fridge, a beverage fridge, and a spacious pantry. Whether you are hosting a dinner party or enjoying a quiet family meal, this space delivers on every level. From here, walk out to the covered rear porch and adjoining composite deck with built-in hot tub, overlooking the expansive backyard with a firepit area, as well as the Kissing Bridge Trail beyond. After a long day, retreat to the master suite- a peaceful escape with a spa-like ensuite, a spacious walk-in closet, and private access to the deck and hot tub area. The main level also offers a thoughtfully designed laundry/mudroom combination, a stylish powder room for guests, and 2 additional bedrooms accompanied by a spacious 5pc bathroom. The finished lower level extends the living space with extra-high ceilings, engineered hardwood flooring, a handsome gas fireplace with stone surround, a stunning 4pc bathroom, and 2 additional bedrooms- ideal for guests or growing families. Perfectly situated just minutes from Guelph, Kitchener/Waterloo, and Centre Wellington, and only a short stroll to the Ariss Valley Golf Course, this home offers an unparalleled and desirable rural lifestyle. (id:55093)
Royal LePage Royal City Realty
635317 Euphrasia-Holland Townline
Grey Highlands, Ontario
One-of-a-Kind Estate on 115 Acres | Century Home & Premium Outbuildings. This exceptional property blends historic charm with modern functionality. Located on a paved road close to Markdale, this fully renovated 4 bedroom, 3 full bath Century home showcases architectural design and a thoughtfully crafted addition featuring a large great room with beautiful wood detail and fireplace. Completely rebuilt in 2000 inside and out and finished with timeless stone and wood exterior and a steel roof. Finished attic space and basement offer additional living space, recreation room, bedroom, 3pc bathroom, plenty of storage, cold storage, central air, central VAC, and a new boiler system servicing in-floor heating and furnace. All surrounded by beautiful gardens, paved drive area, and landscaping . The outbuildings include a 50 x 32 garage/shop (half heated with hydronic in-floor heating) with 32' x 12' lean-to for storage, a 32' X 48' implement shed with 12' ceiling height and 60 amp hydro service and a charming 16 x 20 cedar log cabin with a covered porch and wood stove, tucked back in the property with its own woodshed and outhouse offering a rustic retreat potential. The land features 15 acres of mature maple hardwood bush with a 20 x 20 sugar shack built in 2006, several pine reforested areas, butterfly gardens, fencing, former Christmas tree farm sections, and open workable pastureland with rich Harrison loam soil. A private gravel road and many trails throughout the property provide excellent access, the rolling terrain offers beautiful views and unmatched privacy. Whether you're seeking a private family compound, hobby farm, or rural retreat, this property has it all. Please contact your REALTOR to schedule a showing. (id:55093)
Royal LePage Rcr Realty
277 Eagle Road
Northern Bruce Peninsula, Ontario
This modern build is situated on almost an acre of property with approximately 100' of Lake Huron shoreline on prestigious Eagle Road and is designed to compliment the simply outstanding views & sunset lit skies. Built in 2021, this 2 story home or cottage is completed with 3 bedrooms all with private deck access and water-views. Convenient 3 bathrooms including a bright & beautiful ensuite off the primary bedroom. An open concept main level design featuring a combined kitchen with large dining island, dedicated dining space and great room with cozy propane fireplace and loads of windows. All rooms have stunning view of the Lake. The Dining and Great room have oversized patio doors leading to expansive waterside deck making entertaining inside or outside a breeze. Down by the water you will find a large firepit area and easy accessible shoreline perfect for kayakers, swimming or try your luck at bass fishing in this great inlet off Lake Huron. Gentle stream runs along one side of the property enhancing the nature sounds in this little sliver of heaven. Invite your friends and family to spend time with you at this fabulous home & perhaps rent the property as short term accommodations as it has a great history of strong income. Located approximately 15 minute drive to the village of Tobermory and close to many other nearby attractions. (id:55093)
Chestnut Park Real Estate
72 Jane Street
Chatsworth, Ontario
Nestled at the end of a quiet cul-de-sac in Chatsworth, this beautifully maintained 3-bedroom, 2-bath raised bungalow offers a serene lifestyle just minutes from Owen Sound, scenic trails, and everyday conveniences. Thoughtfully updated and tastefully appointed, the home exudes warmth and timeless charm.The main floor features a bright and airy living room with eastern views, an inviting kitchen with a casual breakfast counter, and a dining area that opens to a private deck perfect for al fresco dining with a built-in gas line for effortless entertaining. Overlooking the backyard, the deck leads down to a newly poured concrete patio, and a peaceful, tree-lined yard complete with a garden shed.The spacious primary suite offers dual closets and ensuite privileges to a luxurious 4-piece bath with a soaker tub and separate shower. A second bedroom completes the main level. Downstairs, the walkout lower level features a cozy family room anchored by a gas fireplace, a third bedroom, full bath, laundry room, and interior access to the garage.With new appliances and roof (2020), new patio doors and deck (2021), and custom window coverings included, every detail has been carefully considered. Gas forced-air heating and a rented hot water tank add.A perfect blend of quiet sophisticated, relaxed town and country living..SCHEDULE B TO ACCOMPANY ALL OFFERS. (id:55093)
Royal LePage Locations North
38 Shebeshekong Estates Road S
Carling, Ontario
PRIME SOUTH WEST EXPOSURE on Shebeshekong Lake! BREATHTAKING SUNSETS! This 4 season lake house or cottage getaway is nestled on 2/3 of an acre treed lot, Clean clear 103' of sandy base shoreline, Approx 2300 sq ft, Open concept Great Room enhanced with vaulted ceilings, Wall of windows viewing lake, Fantastic kitchen with huge island, Abundance of cabinetry, Quartz counters, , 3 bedrooms, Warm hardwood floors, Finished walkout lower level boasts family room, Den/guest room, 2nd bath, Desirable oversized double garage with workshop/storage area, New ('24) high efficiency forced air propane furnace, Located just 15 minutes from Parry Sound, Shebeshekong Lake is ideal for family fun, Gentle to step in at water's edge, Deep water at end of dock for great swimming, boating, fishing, Protected waters with gorgeous Northern Natural Landscape, Windswept pines, Year round road access, Don't miss this Lakefront Opportunity being offered by the original owner! (id:55093)
RE/MAX Parry Sound Muskoka Realty Ltd
233 Highway 60 Highway
Huntsville, Ontario
Welcome to 233 Highway 60, a remarkable property that embodies the perfect blend of opportunity and potential! Nestled on over 2 acres right by the bustling heart of Huntsville, this prime location offers unparalleled access to both Highway 60 and Highway 11, making it a standout gem for savvy investors. Imagine stepping into a world where your investment dreams come to life! This property boasts three vibrant retail units, each bustling with activity and already occupied by thriving businesses. The energy here is palpable, and the possibilities are endless. Whether you envision expanding your own business or enhancing the existing retail landscape, this space is primed for growth and success .But that's not all this property also features 20 charming motel units, each one consistently booked and generating impressive monthly income. Picture the steady flow of income with full occupancy a regular occurrence, you can rest assured that your investment is not just secure, but flourishing. And lets not forget about the 10 two-bedroom apartment units that complete this incredible offering. These apartments are in high demand and always fully booked, providing a reliable source of income and a community of happy tenants. Envision the potential for long-term stability and growth, as the need for quality housing continues to rise in this thriving area. With great parking and exceptional accessibility, your tenants and customers will appreciate the convenience of this location. The combination of retail, hospitality, and residential units creates a diverse income stream that is hard to find in todays market. This is more than just a property; its a canvas for your aspirations. The opportunity to own such a multifaceted investment in a prime location does not come around often. Don't miss your chance to seize this moment and turn your vision into reality. Contact us today to explore the endless possibilities waiting for you at 233 Highway 60 in Huntsville! (id:55093)
Sotheby's International Realty Canada
121 South Rankin Street
Saugeen Shores, Ontario
Opportunity is knocking! This is a rare chance to own a great investment property with solid income in the sought after lake side community of Southampton, located along the renowned Saugeen River near the shores of Lake Huron. Known as Riverview Tourist Camp and owned by the same family for over 50 years, this is a once in a lifetime opportunity. Situated on a 1.23 acre riverfront lot with expansive river frontage and amazing river views this property is something special. The camp is currently comprised of 20 seasonal trailer sites with electricity and municipal water & sewer (with the possibility of 2 more sites), a shower/bath building, two cozy cottages rented year-round, and a main 4 season house with 2 bedrooms/1.5 bathrooms. The home would be perfect to use as your own private getaway or as an additional rental accommodation to drive more revenue. The current zoning is commercial recreational and environmental protection giving way to a number of potential uses subject to the proper consultation and approvals with the municipality and conservation authority. The Saugeen River is recognized far and wide for its world class fishing. Enjoy easy boating access to Lake Huron. This is an extraordinary opportunity to own a special little piece of Southampton. All measurements and boundaries are approximate and for reference purposes only. (id:55093)
Wilfred Mcintee & Co Limited




