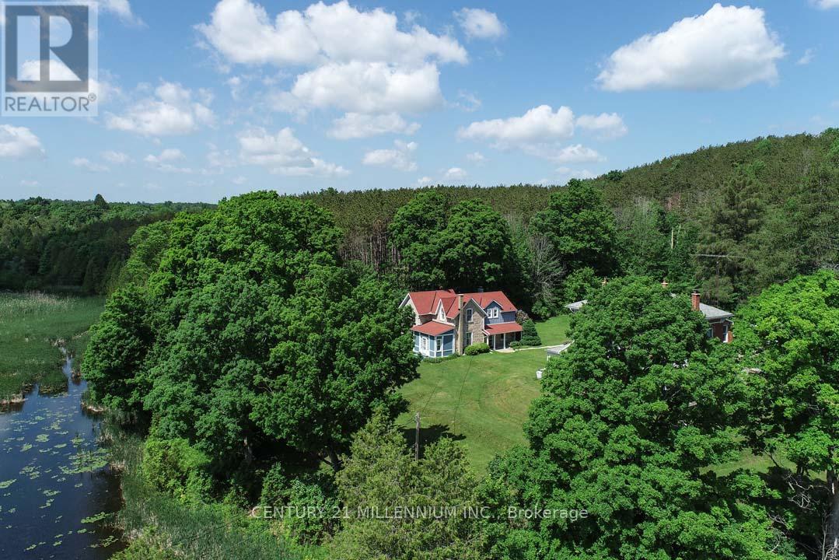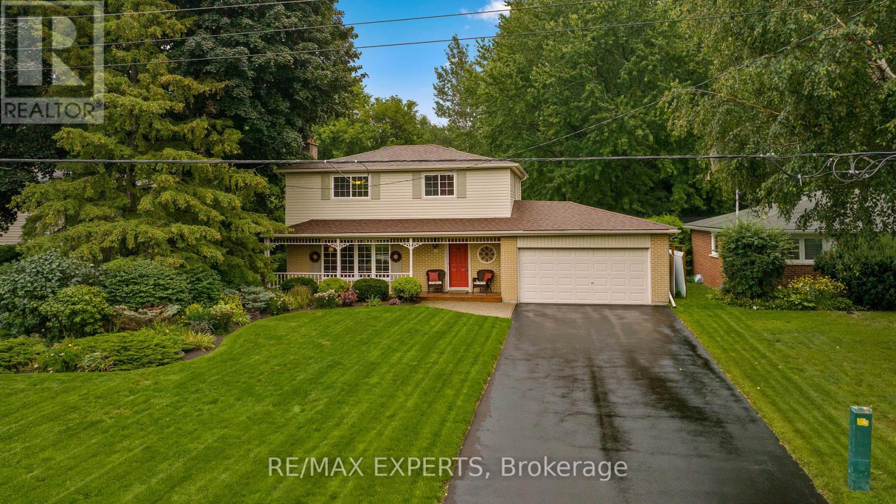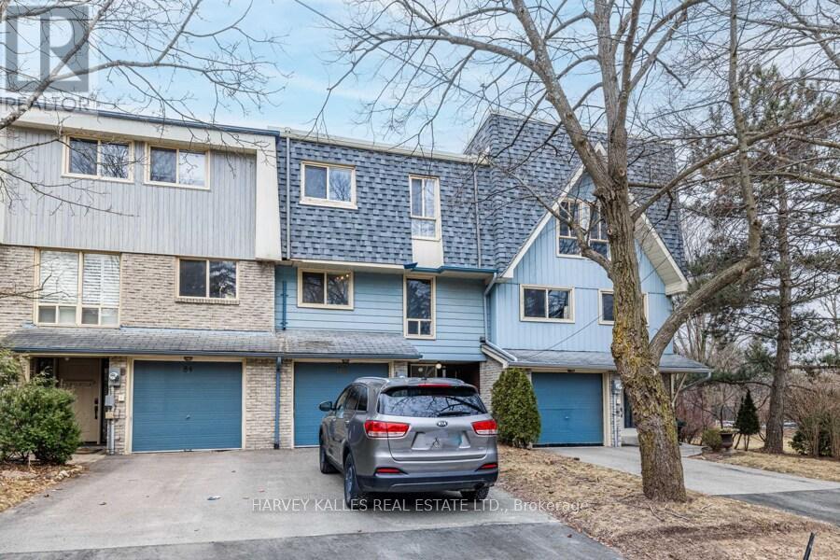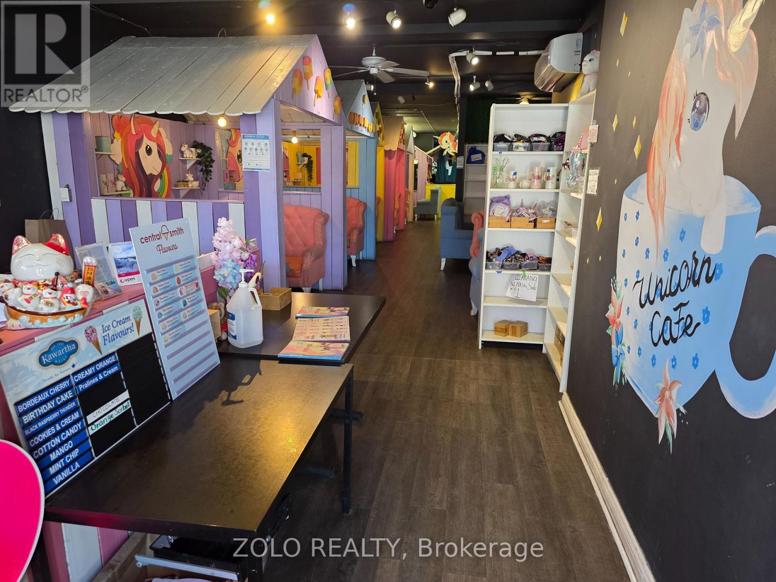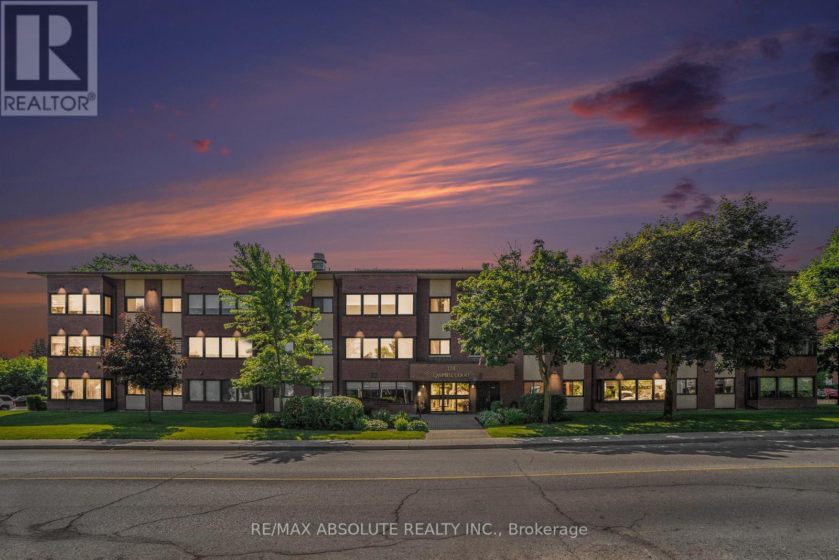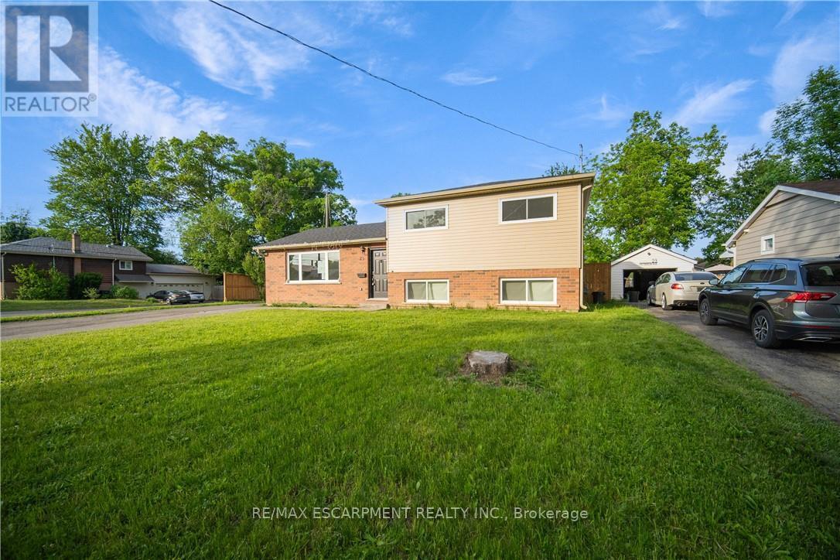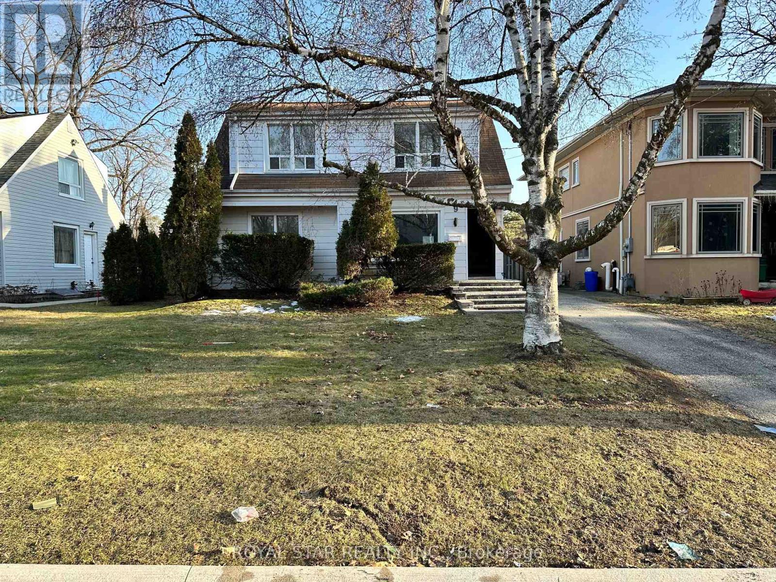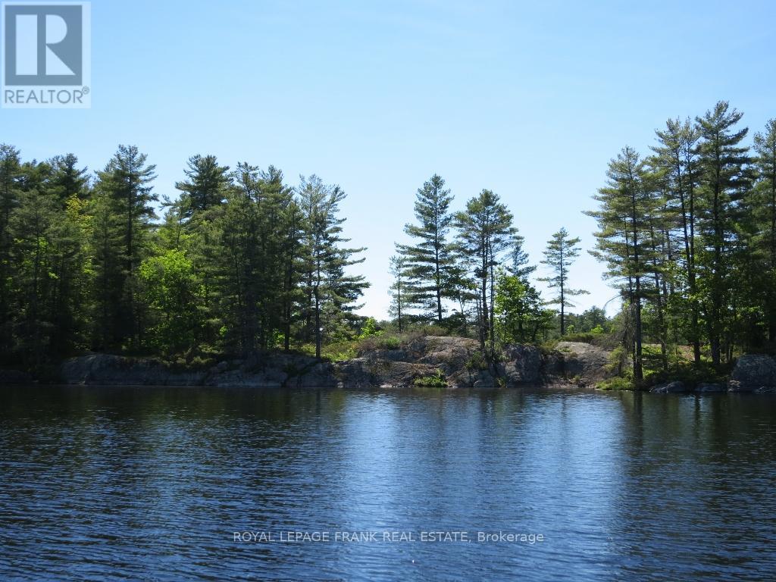1808 - 4235 Sherwoodtowne Boulevard
Mississauga, Ontario
Nestled at 4235 Sherwoodtowne Blvd, this upgraded condo has a charming blend of modern sophistication and urban convenience. Upon entering, you're greeted by a spacious and airy living area accentuated by floor-to-ceiling windows that showcase breathtaking views of Mississauga. The kitchen is a culinary dream, featuring quartz countertops, custom-made cabinets, coffee bar, and top-of-the-line stainless steel appliances. Whether you're preparing a quick meal or hosting a dinner party, this kitchen is as functional as it is stylish. The living spaces are adorned with sleek engineered hardwood flooring, adding warmth and elegance throughout. The bedrooms are generously sized, each offering ample closet space and natural light. The primary bedroom is a retreat unto itself, boasting not one but two closets -- generous walk-in closet and an additional full sized closet. The bathrooms are beautifully appointed with quartz finishes and modern fixtures, providing a spa-like retreat within your own home. Also benefit from the condo amenities such as fitness center, swimming pool, sauna, party room, guest suites and more. Offering a lifestyle of luxury and convenience right at your doorstep. Enjoy easy access to Square One mall, restaurants, and parks. For commuters, easy access to 403 and public transportation options are conveniently nearby. This is more than just a home; it's a lifestyle upgrade. Schedule your private tour today! Extras: Additional features include a reverse osmosis water filtration system for clean and crisp drinking water, as well as an ecobee smart thermostat for optimal energy efficiency and comfort year-round. (id:55093)
Property.ca Inc.
1380 Queen Street W
Caledon, Ontario
Elegantly perched on the hill, overlooking the lower Mill Pond, is this charming 3-bed, 1.5 bath, stone residence, known as the Algie Family House, with steep gable roofs, in the Victorian Gothic Style. Entrenched in area history, this home was once home to the parents of William Algie, known for constructing the Algie Family home, the neighboring red brick, William Algie House, and the stone mill complex, which operated as, The Beaver Knitting Mill, in 1881, where the Alton Mill currently stands, revitalized today. Comprised of the same local limestone as the Alton Mill, this home exudes warmth and character, sides, & backs to the forest, and sits on a mature .63 acre lot with southerly views. A covered side porch leads to a large Mud rm. Eat-in country Kitchen enjoys views over the b/yard & forest, home to many deer, turkeys, birds and wildlife. Intimate Family rm has forest views & a wood-burning fireplace. Dining open to the Sunroom w/ walkout to the yard. Large formal Living w/ hdwd flooring & large picture window as a focal point. 2nd level has a large walk-in linen. Primary w/ large walk-in closet. Bed #2 could also be used as a Primary w/ hdwd flring, a vaulted ceiling, a walk-in closet with built-in organizers & overlooks the pond. Bed #3 has laminate flring & o/looks the pond and grounds. Come and experience what Spring is like in Alton with peepers peeping, ducks, geese, red-wing blackbirds, swans, deer, and wildlife! Enjoy quaint restaurants, craft breweries, farmers markets, coffee shops, walking to neighbourhood parks, the bike pump track, the Alton Public School, the Caledon library, and nearby hiking trails and conservation areas with streams & waterfalls. Alton is a small village in Caledon, home to the Millcroft Inn & Spa, the Alton Mill Arts Centre, Hill Academy, TPC Toronto Golf course at Osprey Valley & more! All major shopping amenities in nearby Orangeville.1-hr to TO. (id:55093)
Century 21 Millennium Inc.
28 Hilltop Drive
Caledon, Ontario
Welcome to your dream family home, nestled in the heart of Caledon East! This spacious, meticulously cared-for 4-bedroom property offers an idyllic blend of comfort, convenience, and natural beauty, making it the perfect place for your family to grow and create lasting memories. Situated on a quiet, family-friendly street, this home is a true sanctuary that backs onto picturesque conservation lands and is just a short walk from local schools, scenic trails, and shops. With so much to offer, this property truly ticks all the boxes for modern family living. As you step inside, youll be greeted by a bright living space that has been thoughtfully designed to accommodate the needs of a growing family. The main floor offers a seamless flow between rooms, creating an inviting atmosphere where you can enjoy quality time together, whether it's for family meals, relaxing, or entertaining guests.The living and dining areas are generously sized and provide ample space for gatherings, large or small. The natural light flooding through the windows enhances the openness of the space, making the home feel even larger. The neutral colour palette throughout the main floor gives the home a modern yet warm feel, making it easy to add your personal touch with furniture and decor. Caledon East is a charming, tight-knit community known for its peaceful atmosphere, large lots, and abundance of green space. This property is located on a quiet, low-traffic street, ideal for families with children. The serenity of the area provides a safe and tranquil environment, while still being close to all the amenities you could need. Schools, local shops, and beautiful walking trails are all within walking distance, making it incredibly convenient for everyday life. Whether you're taking a leisurely stroll to the nearby park or running errands in the town center, everything is just minutes away. (id:55093)
RE/MAX Experts
82 Poplar Crescent
Aurora, Ontario
Spacious 4 bedroom converted to 3 bedroom townhouse. Large living room over looks green space and back yard. Eat-in kitchen with a open dinning room, walk out to private fenced yard, facing the treed park area . Outdoor pool. Quiet Neighbourhood, yet close to all amenities. Wonderful family home. (id:55093)
Harvey Kalles Real Estate Ltd.
2036 Danforth Avenue
Toronto, Ontario
A wonderful opportunity to buy this established, fully-equipped restaurant, at an amazing price. Keep existing business or replace with a different style of establishment. This restaurant has everything going for it, fantastic location close to ttc, all furnishings, extensive kitchen equipment (including hood) and table/serveware included, and a large basement which can be used for prep and/or storage. Full training given by seller once there is a firm deal. Very low rent is fixed at $4,283 per month until February 28th, 2026. New lease of 5 years can be provided by the landlord. Priced for a quick sale - unbeatable value for the offering. (id:55093)
Zolo Realty
308 - 124 Daniel Street S
Arnprior, Ontario
Condo Living at Its Best - Welcome to 308-124 Daniel St. S., Arnprior Step into this well-managed 2-bedroom, 2-bathroom condo offering a bright and cheerful atmosphere thanks to its desirable south-facing exposure. The functional floor plan includes a spacious kitchen featuring classic oak cabinetry, ample cupboard space, and generous countertops-perfect for preparing meals and entertaining guests. Enjoy the convenience of in-suite laundry with stackable units tucked away in a utility room that also provides additional storage. The second bedroom offers versatility-ideal for a home office, craft room, or guest space. A well-appointed 3-piece main bathroom with a tub is easily accessible from the living areas. The expansive primary bedroom comfortably fits a king-sized bed and includes a private 2-piece ensuite bathroom. The building features a welcoming lobby and a shared community room complete with a powder room for entertaining. Outside, a beautifully maintained back patio with a BBQ and dining area invites you to relax and enjoy summer evenings with family and friends. 24 Hour irrevocable on all offers as per form 244. This building does not allow pets, or smoking anywhere on the property. The new owners are required to pay $100.00 to the condo corp. on move in day and move out days to reserve elevator. (id:55093)
RE/MAX Absolute Realty Inc.
25 Patterson Drive
Brantford, Ontario
Stunning Fully Renovated Side-Split in a Desirable Family-Friendly Neighbourhood! This beautifully renovated 3-bedroom, 2-bathroom home offers the perfect blend of modern design and everyday comfort. Step inside to a bright, open-concept main floor featuring stylish finishes, abundant natural light, and a seamless flow ideal for both entertaining and daily living. The custom kitchen opens into the spacious living and dining areas, creating a true heart of the home. Upstairs, you'll find three generously sized bedrooms and an updated full bathroom. The fully finished basement provides a versatile space-perfect for a family room, home office, or gym-complete with an additional full bathroom for added convenience. Enjoy outdoor living in the large, fully fenced backyard, complete with an expansive deck that's perfect for summer gatherings and relaxing evenings. This move-in ready gem is nestled on a quiet street close to parks, schools, shopping, and more. A must-see for buyers seeking turnkey living with room to grow! Property sold under Power of Sale, sold as is where is. RSA (id:55093)
RE/MAX Escarpment Realty Inc.
37 Cygnus Crescent
Barrie, Ontario
Welcome To This Bright End Unit Townhome Located In Barrie's Highly Desirable Ardagh Bluffs Community! The Main Floor Features 9ft Ceilings, Large Foyer And A Powder Room, Upgraded Kitchen With Quartz Countertops, Large Island And Stainless Steel Appliances. Open Concept Living Space With A Walk Out To The Private Deck And Fully Fenced Backyard With Access Gate To Visitor Parking Area. 3 Well Appointed Bedrooms On The Second Floor. Master Bedroom Has A 4 Piece Ensuite And Walk In Closet. Enjoy Convenient Second Floor Laundry! This Home Is Full Of Natural Light! Offers Ample Basement Storage! Perfect For Family, Young Couple, Business Professional, Temporary/Permanent Job Relocation. Easy Commute To GTA, Minutes To The 400, Schools, Parks And Shopping. (id:55093)
RE/MAX West Realty Inc.
202 - 65 Curlew Drive
Toronto, Ontario
Nestled in the beautiful Don Mills/Lawrence Parkwoods neighborhood, Lawrence Hill Luxury Urban Towns is a contemporary community. Welcome to a Brand new - Never Lived in 3 Br & 3 Bath w/ Private rooftop terrace for enhanced outdoor living, Solid Reinforced Concrete Structure Enhance Privacy & Soundproofing, 9 ft ceilings, Designer-crafted kitchen layouts with contemporary cabinet finishes. Spacious living/dining room into the gourmet kitchen. Elegant details like quartz countertops and integrated appliances strike the perfect balance between luxury and comfort, function and form. Great family friendly neighbourhood, walking distance to TTC, Few Mins to DVP, Restaurants, shopping center etc. 1 Underground Parking & Locker Included (id:55093)
RE/MAX Excel Realty Ltd.
Upp-Rm - 9 Roycrest Avenue
Toronto, Ontario
Prime Yonge And Sheppard Location. Nestled In A Quiet, Family Friendly Cul De Sac With Lots Of Privacy In A Ravine Area. Modern, Recently Renovated Home With Tons Of Natural Light Throughout. S/S Appl. Spacious Kitchen With A Walk-Out To Backyard. Hardwood, Laminate And Tile Floors Throughout Entire Home. No Corners Cut When Renovated. This Is A Shared Accommodation House. Each Room Is Its Own Lease, Starting From $1250.00, Including Utilities (Gas, Water, Hydro, Lawn Care and Internet). Living Room, Kitchen, Laundry And Bathrooms Are Shared. Parking Is Available At Additional Charge. House Is In Prime Location Just Steps Away From Major Public Transport Routes, Downsview Station, Yonge TTC Subway Line, And Hwy 401. Grocery Stores And Everything Else You Need Within Walking Distance! Earl Bales Park, Trail and Ski Hill Extremely Close by. Beautiful And Cozy, Viewing Is Truly Recommended To See The Comfort, Convenience and Style Of Home. (id:55093)
Royal Star Realty Inc.
4696 Jacqueline
Hanmer, Ontario
Charming 3+1 Bedroom Bungalow with In-Law Suite in Prime Family-Friendly Location! Welcome to 4696 Jacqueline Street, a delightful bungalow nestled in a quiet, family-oriented neighbourhood—just steps from a local park and popular sliding hill! This 3+1 bedroom, 2 bathroom home offers comfort, convenience, and incredible flexibility with its fully finished in-law suite. The main floor features a bright and welcoming layout, with a cozy living area, spacious kitchen, and three bedrooms—perfect for a growing family. Downstairs, you’ll find a finished lower level complete with a separate entrance, second kitchenette, bedroom, bathroom, and open-concept living space—ideal for extended family, guests, or rental potential. Enjoy summer evenings in the beautiful backyard, perfect for play, entertaining, or gardening. This home also offers great curb appeal, ample parking, and proximity to schools, parks, and all amenities. Whether you’re looking for your first home, downsizing, or investing—this charming bungalow has something for everyone. Don’t miss your chance to live in one of the most welcoming communities in the city! (id:55093)
Exp Realty
0 Horseshoe Island
North Kawartha, Ontario
Experience the serene beauty of Lower Stoney Lake on this massive 6.8-acre island property boasting an impressive 1,600 feet of water frontage. Untouched and naturally picturesque, this gently sloping parcel presents itself as a blank canvas adorned with mature trees and stunning granite outcroppings, offering numerous possibilities for development. With multiple exposures, hydro on-site and the strong potential for severance, this property offers both versatility and investment potential. Enjoy excellent privacy while remaining conveniently connected - a short boat ride to nearby lake amenities, including Juniper Island, dining options, and the esteemed Wildfire Golf course. Seller willing to discuss financing options. (id:55093)
Royal LePage Frank Real Estate


