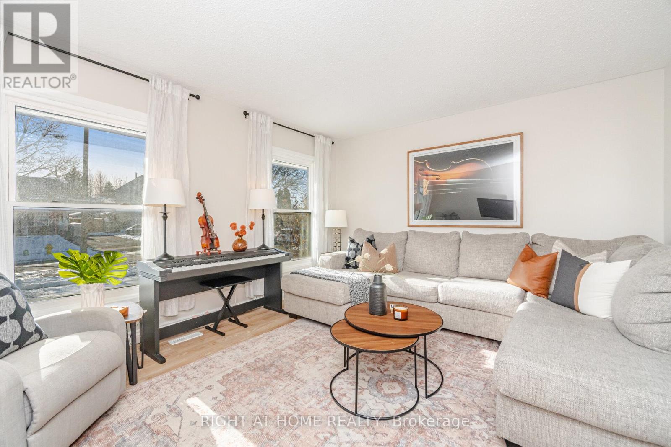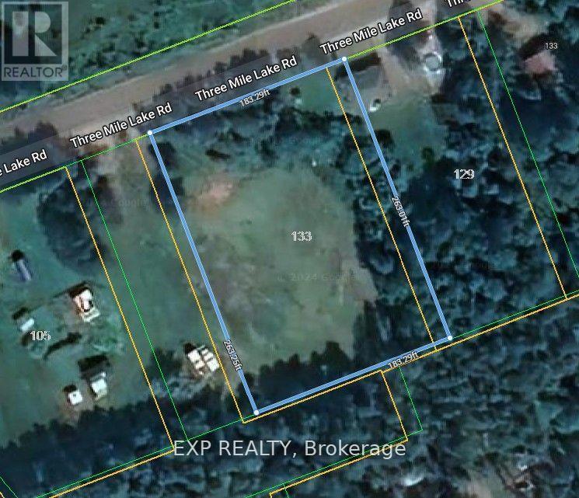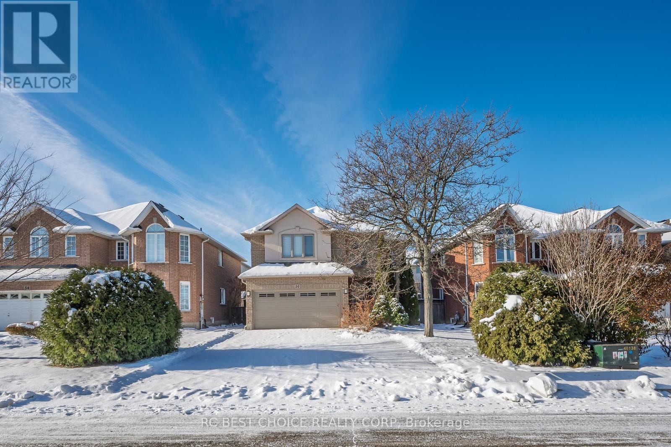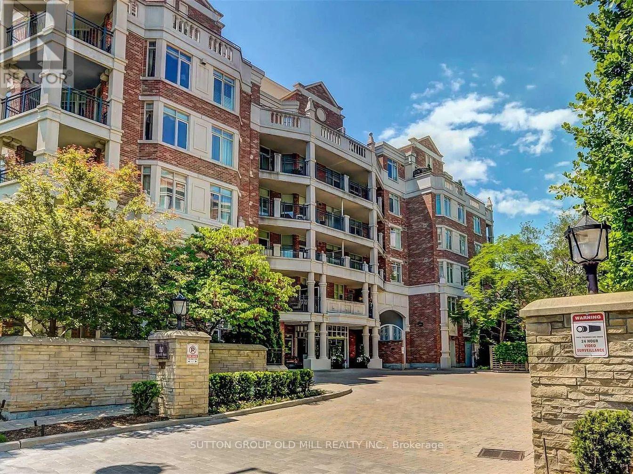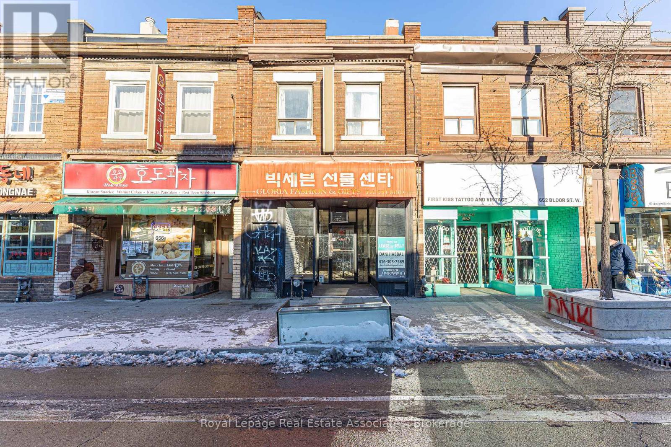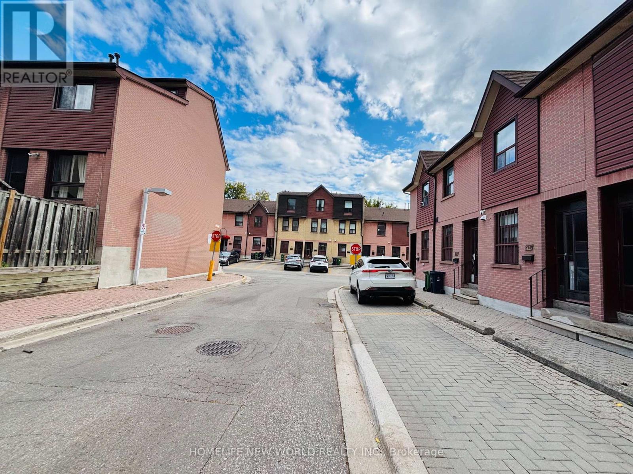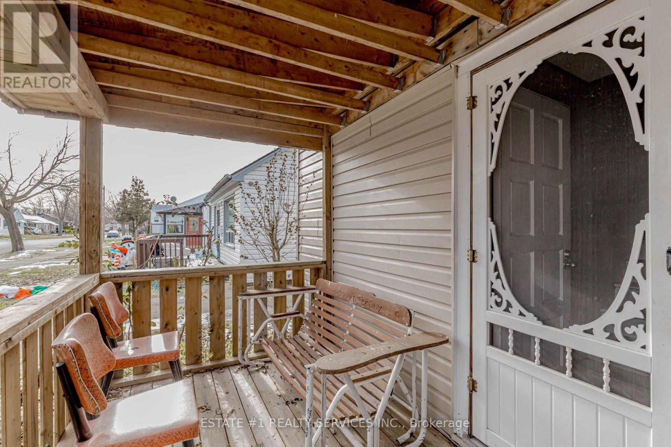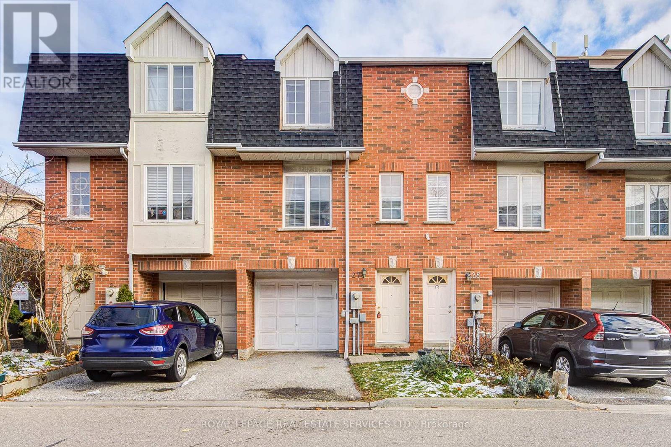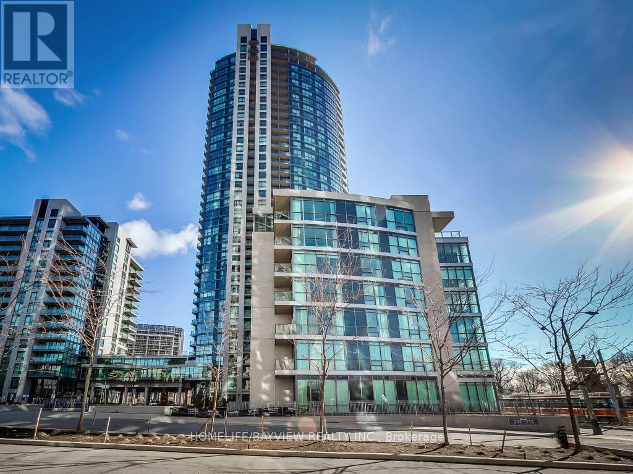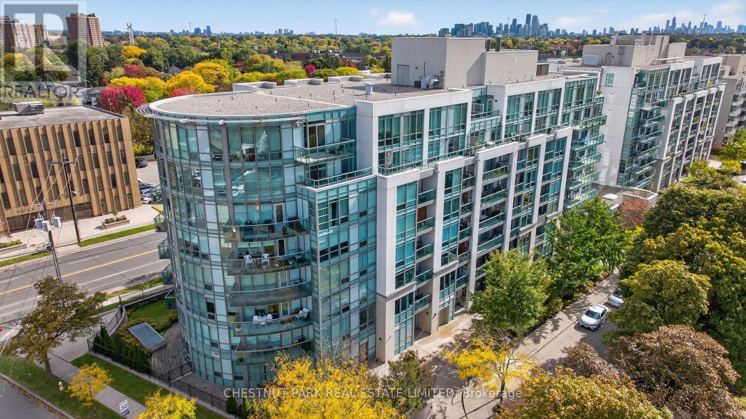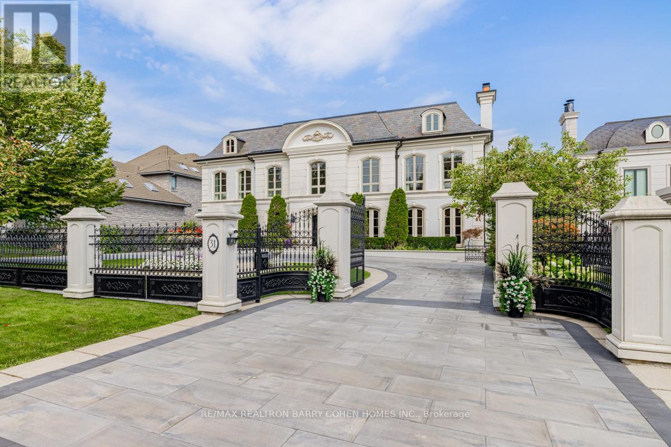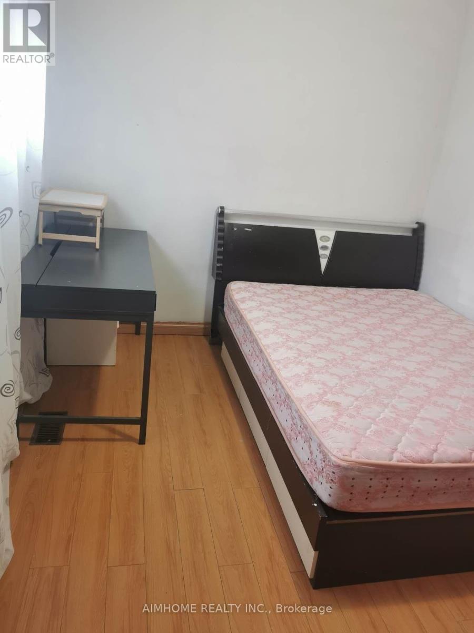17 White Owl Crescent
Brantford, Ontario
Here is the perfect opportunity for first-time buyers, growing families, or downsizers! Fall in love w this modern& bright move-in-ready, beautifully updated SE facing semi-detached home nestled in the family-friendly Lynden Hills community in Brantford's highly desirable North End, sitting on a deep pie-shaped lot! Surrounded by top-rated schools, great shopping (w Costco & Lynden Park Mall a few steps away), parks, trails, & quick access to HWY 403 for easy commuting, this home offers comfort, convenience, & peaceful living. With 3+1 beds, 2 baths, this home provides plenty of room for families & guests. Step into the inviting, functional layout w a sun-filled, large living room, a spacious dining room open to a modern white kitchen w SS appliances, a double oven stove, an over-the-range microwave & plenty of counter & cabinet space, including a pantry. Walk out to a fully fenced, deep backyard oasis perfect for your peaceful morning coffee, or family BBQ gatherings & play dates. The backyard is complete w a lovely patio, covered deck & a large shed for all your family projects & storage. On the 2nd floor, the spacious, bright & warm primary bedroom features his & hers closets, while the two additional bedrooms overlooking the backyard & a 4-piece bath complete the upper level. The newly finished basement adds exceptional versatility-ideal for a guest/in-law suite, with plenty of space for recreation/ a home office, & is complete w a bathroom, laundry area & custom shelving space for ample storage (including an additional under-the-stairs space). The long driveway accommodates 3-4 vehicles with ease. Recent updates include: freshly professionally painted throughout, a fully renovated basement, new living room flooring, some roof maintenance & updated bathrooms. Close to schools, shopping, public transit, Laurier University, & Brantford hospital. Why rent when you can own?? Don't miss your chance to make it your new home sweet home. (id:55093)
Right At Home Realty
109 Three Mile Lake Road
Armour, Ontario
A great location for your new home or cottage! Easy access on and off Hwy 11. Four season access off of a Municipally maintained road. Close to Doe Lake and Three Mile Lake. Hydro is at the road. (id:55093)
Exp Realty
50 Pelham Drive
Hamilton, Ontario
This spacious 4-bedroom, 4-bathroom home at 50 Pelham Drive in the heart of Ancaster offers over 3,300 sq ft of finished living space, including a versatile basement with a large rec room, fireplace feature wall, office-ready storage room, and cold room. The fully fenced backyard features a canopy, green space, and built-in BBQ-ideal for outdoor entertaining. With a 2-car garage, nearby schools, convenient highway access, and close proximity to Ancaster's amenities, it's a move-in-ready home suited for families and professionals. (id:55093)
Rc Best Choice Realty Corp
206 - 10 Old Mill Trail
Toronto, Ontario
Welcome to suite 206, a spacious and substantially renovated 2-bedroom + den condo in the sought-after Kensington I, a prestigious boutique residence at The Old Mill, conveniently located right on the subway line. The Kensington is currently undergoing stylish renovations throughout all common areas, thoughtfully designed to enhance its elegant, high-end living experience - all completed without special assessments.This spacious suites offers 1,339 sq. ft. of thoughtfully designed living space with a classic neutral decor, this suite is perfect for those seeking style, space, and location. Enjoy a sun-filled eat-in kitchen featuring brand new Fisher & Paykel appliances, quartz counter tops and backsplash, and a walk-out to the terrace. Unwind in the comfort of the king-sized primary suite with dual closets and a spa inspired ensuite bath with a deep soaker tub and walk-in shower with bench and new frameless glass shower doors. The entire unit has been freshly painted and features newly renovated bathrooms, new high quality laminate floors, new lighting, door hardware, and fresh new broadloom in both bedrooms giving it a crisp, modern feel throughout. The den is a separate room, ideal for a home office, guest space, or third bedroom alternative. One of the condos most remarkable features is the expansive 32' x 8' terrace, offering bright south-facing treetop views overlooking the beautifully manicured grounds. Location is everything, just steps to The Kingsway and Bloor West Village, with their charming shops and restaurants, and directly across from Old Mill Subway Station for easy downtown access. Nature lovers and pet owners will appreciate the location on the Humber Valley Ravine trail system, offering direct access to miles of scenic walking and biking paths that connect to the Martin Goodman Trail and the GTA's waterfront network. Truly a pet lover's dream - up to two pets under 30 lbs are welcome at The Kensington! (id:55093)
Sutton Group Old Mill Realty Inc.
654 Bloor Street W
Toronto, Ontario
Large City Green P parking lot accessible directly through the rear exit of the retail space. Prime commercial opportunity in the heart of Toronto's vibrant Bloor court neighbourhood! Located on high-traffic Bloor St W, this versatile space offers exceptional visibility and steady pedestrian flow. Surrounded by established retailers, restaurants, cafes, and transit options, this location provides outstanding exposure for a wide range of businesses. Featuring a functional layout, large storefront windows, and excellent signage potential, this space is ideal for retail, professional services, showroom, boutique fitness, or a variety of commercial uses. TTC subway access, streetcar routes, and ample local foot traffic make this an unbeatable location for business growth. Flexible space available for pop-up, short-term, or long-term lease opportunities (id:55093)
Royal LePage Real Estate Associates
206 - 275 Broadview Avenue
Toronto, Ontario
Well-maintained 3 Bedrooms ,2 fully baths Condo Townhouse Is Located Minutes Away From Downtown Toronto, Close To All Amenities , Easy Access To 24Hr Street Car. DVP Hwy, Short Walk To Queen St. Shops, River dale Park And Danforth Ave. Restaurants. and park ,Bridge point Health hospital. It Features New Laminate Throughout, pot lights, Fenced Backyard. Functional Layout *Spacious & Bright .It's Perfect For Families And Professionals or students. (id:55093)
Homelife New World Realty Inc.
107 Dover Road
Welland, Ontario
Great Home For The First Time Buyer/Investor Or The Buyer Looking To Downsize! Welcome to 107 Dover Road, a charming 3-bedroom, 1-bathroom, 1.5-storey home with 1080 sq ft of living space, nestled in a mature neighbourhood on a quiet, tree-lined street. This cozy home offers an array of features that make it a lucrative investment opportunity. Step outside, and you'll discover the convenience of this location. Within walking distance, you'll find multiple schools, parks, fitness centres, shopping, and more, making it an ideal spot for active families and those who appreciate nearby amenities. The main floor boasts the added convenience of a laundry area as well as a sizeable 4-piece bathroom. The spacious white kitchen not only offers plenty of cupboard space but also includes a walkout to the work Station and also to the Mud Room, allowing you to enjoy outdoor dining or relaxation. Speaking of the backyard, it boasts mature trees for privacy and a designated bonfire area for those cozy evenings. You can make it the perfect spot to unwind or entertain. Whether you're a first-time homebuyer looking for an excellent starter home or an investor with a keen eye, this property offers incredible potential. Everything in the house is sold "AS IS WHERE IS." With a bit of sweat equity and a dash of creativity, you can enhance the value of this house and add your personal touch to create the perfect home. Buyers and Buyers Realtors to verify all the measurements. Don't miss the opportunity to make this home yours! Schedule a private viewing today!! HOME IS JUST PRICED TO QUICK SALE. (id:55093)
Estate #1 Realty Services Inc.
27 - 4991 Rathkeale Road
Mississauga, Ontario
3-Bedroom Townhouse For Rent In Sought-After Creditview/Eglinton Neighborhood. Spacious & Open Concept Living/Dining Rooms. Bright Kitchen, & Breakfast Rm W/O To Sunny Wooden Terrace.Upgraded Laminate Flr throughout Ground Level & All Bedrooms. Close to All Amenities: Schools, Shopping Plaza, Erindale GO station, Public Transit, Credit Valley Hospital, Hwy 403 etc. (id:55093)
Royal LePage Real Estate Services Ltd.
1174 - 209 Fort York Boulevard
Toronto, Ontario
Gorgeous 1 Bedroom + Den Unit Facing the Court Yard and Part of the Lake. Professionally designed, luxurious and highly functional, Furnished and Equipped Suite. Great Neighborhood. Amazing Building Amenities: Indoor pool, Gym, Concierge, Visitor Parking, Party Room , Guest Suit etc. Close to Rogers Center, CNE, Old Fort York, Ontario Place, Liberty Village & Financial District, Water Front, CN Tower, Ripley's Aquarium, lots of green space, Restaurants and Bars, TTC, Billy Bishop, Shopping and More. *Original photos*tenanted unit (id:55093)
Homelife/bayview Realty Inc.
703 - 3840 Bathurst Street
Toronto, Ontario
Exceptional corner 3-bedroom condominium in the highly sought-after VIVA Condos on Bathurst. This lovely suite offers over 1,200 sq. ft. of bright, open concept living designed for modern comfort and everyday ease. Large windows surround the spacious living and dining area, filling the home with natural light and creating a warm, welcoming feel throughout. The primary bedroom is a true retreat, featuring a walk-in closet and a private ensuite bath. Two additional bedrooms provide the flexibility for guests, a home office, or growing families. Step out to an expansive private terrace, a standout feature that seamlessly extends your living space and provides the perfect spot for relaxing or entertaining outdoors. Residents enjoy access to a 24-hour concierge service, a renovated fitness centre, party room, sauna, and ample visitor parking. Located in Toronto's Clanton Park neighbourhood, you're just minutes from Yorkdale Mall, Highway 401, Wilson and York Mills subway stations, and an excellent selection of shops, restaurants, and parks. Freshly painted and move-in ready! (id:55093)
Chestnut Park Real Estate Limited
31 Thornbank Road
Vaughan, Ontario
This sprawling, classically designed mansion has a gated front entrance to a circular courtyard with formal gardens with over 10,000 Sq-ft liveable area combined "Lower & upper levels" and lot size of 100 ft X 302 Ft, back to the Prestigious"Thornhill Golf Club" Professionally Interior Designed & Furnished - 6+1 Bedrooms,10 Washrooms- Showcasing A Grand Cathedral Foyer, Magestic Archways And 11 Ft & 10 Ft Ceilings with Elevator, Multiple Walk-Outs To Terraces & Enclosed- Veranda Overlook The Backyard Retreat & Swimming Pool Oasis, professional landscaping, heated driveway and surrounding wrought iron fencing with an entrance gate, Kitchen highlights include a hardwood floor, granite counters, a large centre island/breakfast bar with an integrated sink, a pantry, pot lights, a detailed decorative ceiling, custom backsplash, high-end stainless steel appliances, a built-in desk, arched windows, and a sliding door walkout to a covered patio. Off the kitchen is a covered outdoor loggia in Italian with a wood-burning fireplace. The living room features a hardwood floor, crown moulding, a wood-burning fireplace with detailed plaster surround, a ceiling medallion and chandelier, and two arched double garden-door walkouts. In the dining room, highlights include a hardwood floor, crown moulding, a chandelier and two arched windows. The office features rich wood walls, a coffered wood ceiling, wall sconces, floor-to-ceiling built-in shelves, and two double-door walkouts to the front. The backyard has a covered patio, an inground pool, a three-piece bathroom, a cabana, an inground hot tub, a large lanai with a wood-burning fireplace, an outdoor kitchen with stainless steel appliances and a dining area, fountains, gardens, a potting shed, and lawn space. The lower level wine room, a 700-bottle wine cellar, features cabinetry, counter space, exposed brick walls and ceiling, a tile floor, a games room and a sound-proof movie theatre.3 car garage and 12 parking spaces. (id:55093)
RE/MAX Realtron Barry Cohen Homes Inc.
2nd Fl Two Brs - 137a Markham Street
Toronto, Ontario
Bright and Clean 2nd Floor Two Bedrooms with Balcony For Lease in The Most Convenient Location Of Toronto. Shared Kitchen and Washroom With One Gentleman Tenat. Students and New Immigrant Welcome. (id:55093)
Aimhome Realty Inc.

