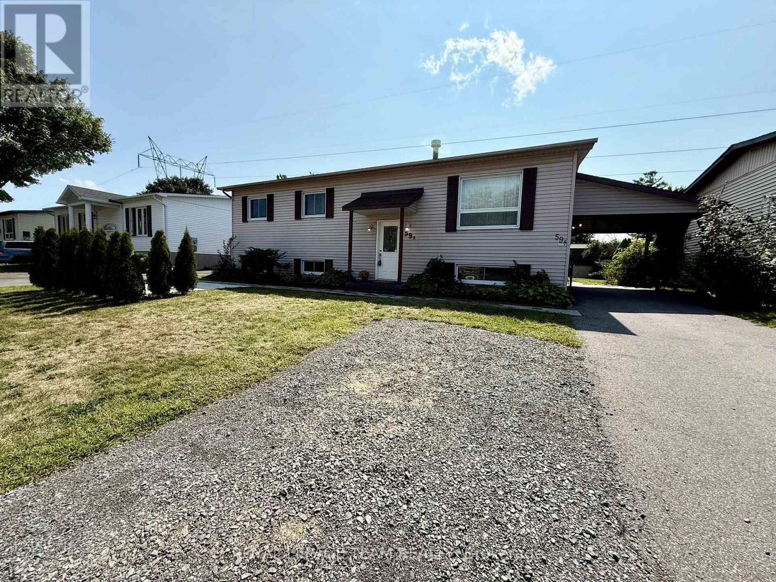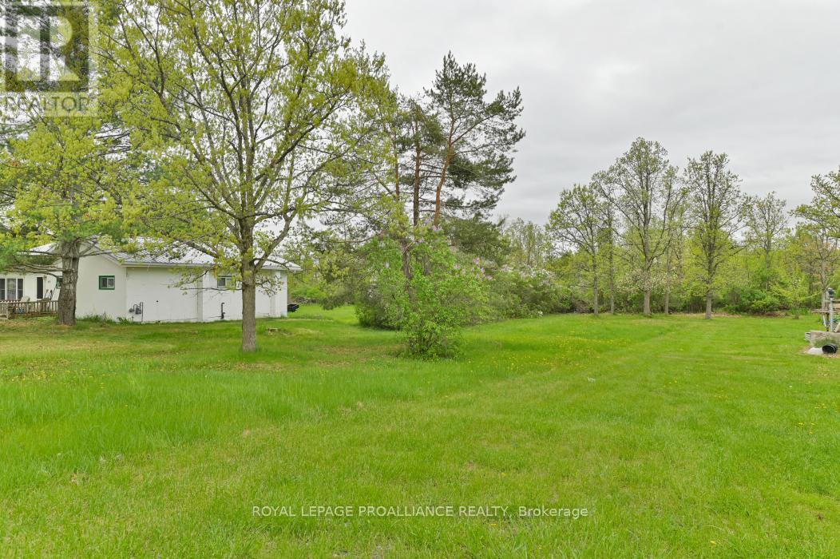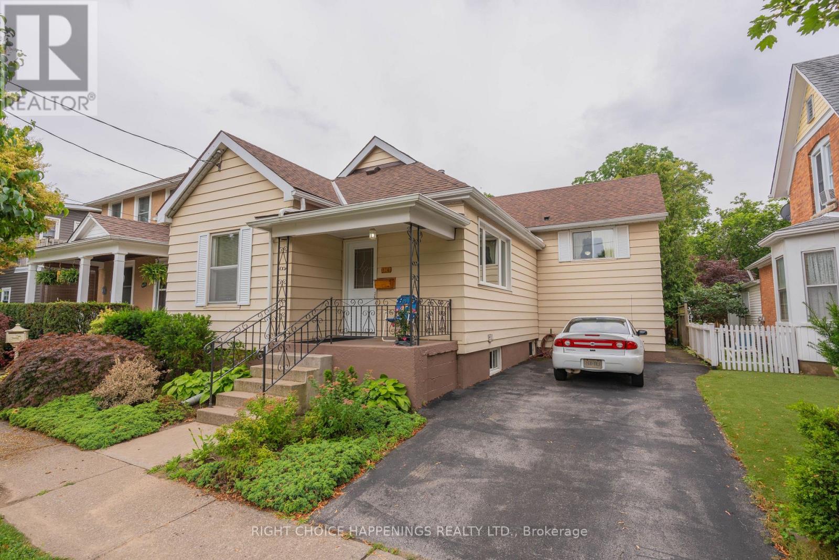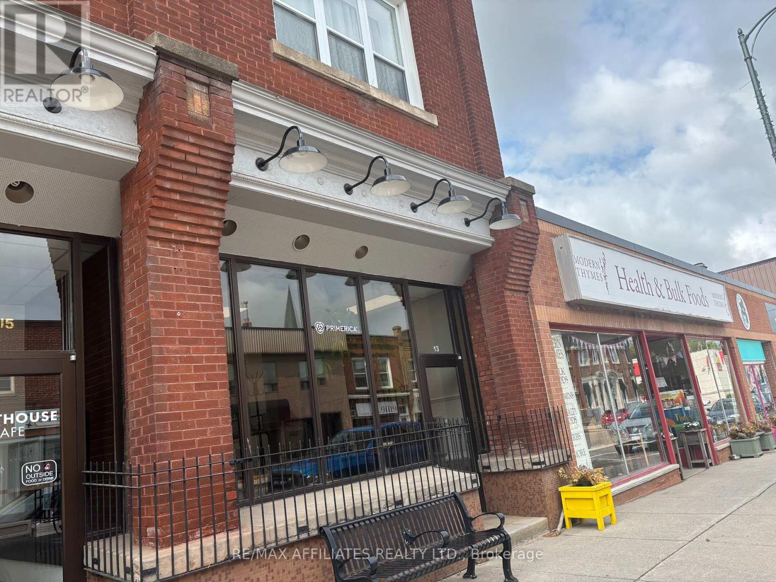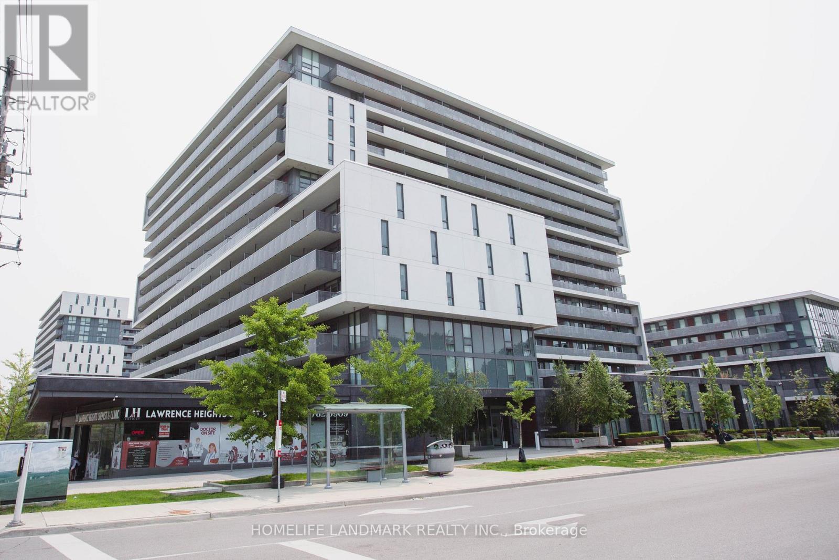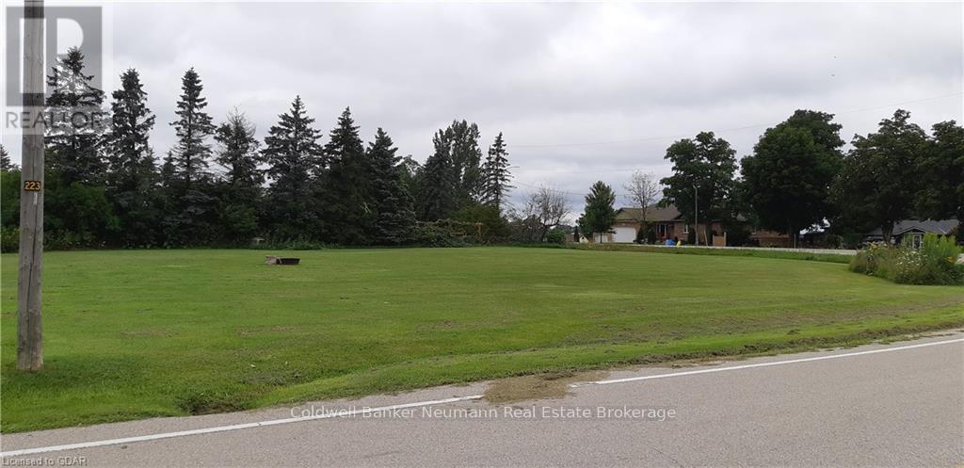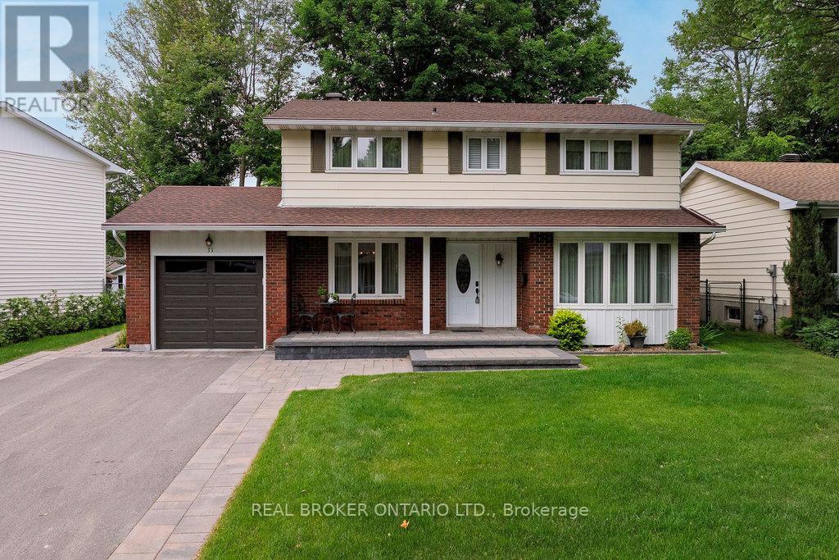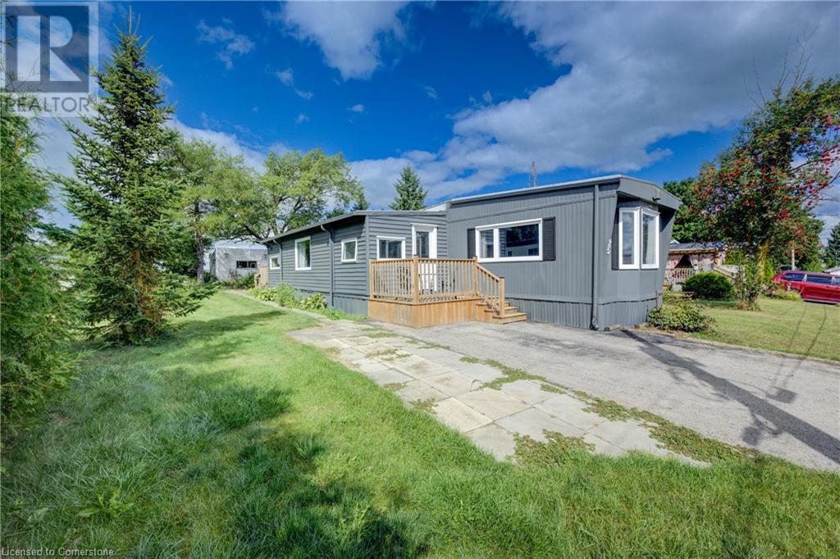12 Canada Ave
Blind River, Ontario
Vacant lot, Blind River, ON. Buyers to do due own diligence. (id:55093)
Exit Realty True North
108 - 195 Merton Street
Toronto, Ontario
Stylish 1 Bedroom + Den Condo w/ Private Terrace in Midtown, Davisville Village.This spacious 1-bedroom + den ground-floor suite offers indoor comfort and outdoor living. Includes underground parking, locker, personal bike rack, and all-inclusive maintenance fees covering heat, hydro, water, and A/C.The open living/dining area features laminate floors, crown molding, and walkout to a private terrace. The kitchen has stainless steel appliances, tiled floors, ample cabinetry, and a breakfast bar.The private bedroom fits a king-sized bed and features a walk-in closet. The den includes built-in cabinetry, a second walkout, and works perfectly as a home office, creative space, or nursery.A 3-piece bath with walk-in shower and vanity is conveniently located off the main living area. In-suite stacked washer and dryer provides added convenience.Amenities: 24-hour concierge, gym, yoga studio, party room, library, sauna, BBQ terrace, visitor parking, and pet-friendly. EV charging available through the building.Location: Steps to Davisville Subway, Eglinton LRT, shops, restaurants, cafes, Beltline Trail, and major routes.Move-in ready with ideal layout, outdoor space, and unbeatable location. (id:55093)
Real Estate Homeward
B - 59 B Woodwind Crescent
Ottawa, Ontario
This beautiful 2 bedroom, 1 bathroom lower unit of a single home located on a quiet street and friendly neighbourhood. Lots of natural light ! Unit was redone in 2023 and equipped with newer appliances (stove newer) & in-suite laundry. Open concept kitchen with plenty of cabinet space, large living area and lots of pot lights throughout. Two decent size bedrooms with big windows. Flooring is High-end vinyl plank flooring. One parking spot is included. Lower unit can control its own heating/cooling thermostat. . Tenant has access to front yard with patio. Walking distance to transit, grocery & parks! This property is very well maintained with a tenant on upper level. Parking is beside the driveway. Move in ready and available Sept 1, Flooring: Vinyl, Deposit: 4200 Photos taken prior to current Tenant. A/C and Heating is Heat Pump, with Baseboard as backup (id:55093)
Royal LePage Team Realty
0 Victoria Street
Marmora And Lake, Ontario
Residential Vacant Lot for sale on Quiet Road in Marmora and Lake. This peaceful residential vacant lot offers the ideal setting to build your dream home or a relaxing weekend retreat. Located just minutes from Highway 7, the property provides both convenience and a tranquil atmosphere in the charming community of Marmora and Lake. The location is perfect for commuters, with just a two-hour drive to Toronto, two and a half hours to Ottawa, and only forty-five minutes to Highway 401 at Belleville. The municipality has confirmed that services are available at the lot line; however, buyers are advised to conduct their own due diligence regarding building approvals. Outdoor enthusiasts will appreciate the proximity of Crowe Lake and Crowe River, both offering public access for boating, swimming, and fishing just minutes from the property. This is a unique opportunity to enjoy the beauty and peace of nature while remaining close to major routes and essential amenities. (id:55093)
Royal LePage Proalliance Realty
104 Albert Street
St. Catharines, Ontario
Lovingly maintained by the same family for over 60 years, this charming 4-bedroom, 2-bathroom multi-level home is filled with character, warmth, and an abundance of natural light from large windows throughout. Thoughtful updates have been made where they count including a newer roof (2018), central air, and water heater (2023) offering peace of mind and minimal maintenance. Nestled in a convenient downtown location, this home is a rare find for those seeking comfort, history, and move-in-ready living. (id:55093)
Right Choice Happenings Realty Ltd.
13 Russell Street E
Smiths Falls, Ontario
Excellent commercial space available for lease Sept 1 on Russell Street E in Smiths Falls. Walk in to a bright and inviting reception area with conference room or waiting room. The hallway leads to two nice size offices or could be exam rooms or treatments rooms. There is a restroom for customers or clients at the end of the hall. There is also a staff room with a small kitchenette and an additional bathroom. This space is flexible in it's usage. It's clean and bright and approximately 980 sq ft. (id:55093)
RE/MAX Affiliates Realty Ltd.
102 - 262 St. Helen's Avenue
Toronto, Ontario
Homeownership has never been so easy or looked this good. 262 St. Helens Avenue, in the coveted Dufferin Grove community, offers the perfect blend of condo convenience and home-like space. Just off vibrant Bloor St. West, this 2-storey, 3-bedroom, 2-bathroom home truly suits everyone. Unit 102 is incredibly spacious, and is ideally located near commuter lines, public transit, Pearson Airport, shops, schools, parks, and more. This stunning space is tucked into the citys core. A south-facing, spacious front patio creates great curb appeal. Inside, the freshly painted main level features trendy slate tile and hardwood throughout. The large living room is ideal for cozy nights in, book clubs, playdates, or socializing with friends before a night out in the big city. Around the corner, the kitchen and dining area combine quartz counters, modern finishes, and ample storage. Walk out to your second patio from the dining room perfect for summer days. A bright powder room and stacked washer/dryer complete the main floor. Upstairs, three beautifully designed bedrooms with hardwood floors, complementary tones, feature walls, and standout lighting await. The 4-piece bath is spa-worthy stunning tile, high-end fixtures, and room to unwind. With an owned parking spot just steps from your door, this home truly has it all. Get ready to fall in love. (id:55093)
RE/MAX Hallmark First Group Realty Ltd.
N808 - 120 Bayview Avenue
Toronto, Ontario
Gorgeous unit in this Canary Park Condo! This unit has unobstructed views OVERLOOKING THE 18 ACRE CORKTOWN COMMONS PARK. Open Concept design/floor plan with engineered hardwood flooring, European Style Kitchen with Integrated Appliances and Caesarstone Counters, spacious bedroom with large window, double closet, ensuite laundry. Amazing Amenities Include Rooftop Infinity Outdoor Pool, Rooftop Deck with BBQ area, Exercise Room, Steam Room, Party Room & More! Fabulous Canary District Community offering, Wide sidewalks with Street Art, Restaurants, Union Station, Distillery District, St Lawrence Market, Waterfront, New Ontario Line, Biking Trails close by & so much More. Bonus Maintenance Fee includes Beanfield Internet. Desirable/Lucky Unit Number N808 (id:55093)
RE/MAX Hallmark Realty Ltd.
308 - 33 Frederick Todd Way
Toronto, Ontario
Welcome to Upper East Village Leasides Premier Luxury Condominium! Experience upscale living just steps from TTC transit, Laird LRT station, Sunnybrook Park, top-rated schools, fine dining, premium retail, and more. This sun-filled 1-bedroom + den suite offers a spacious layout with a private balcony, perfect for modern city living. Enjoy exceptional building amenities including a 24-hour concierge, indoor swimming pool, fully equipped cardio and weight room, outdoor lounge with fire pits and BBQ, and an elegant private dining space. Conveniently located near the DVP, Sunnybrook Hospital, Aga Khan Museum, and Edwards Gardens this is luxury and lifestyle combined. (id:55093)
Home Standards Brickstone Realty
302 - 701 Sheppard Avenue W
Toronto, Ontario
Welcome to this bright and spacious 2-bedroom + enclosed den, 2-bathroom suite at the well-regarded Portrait Condos. With nearly 1,100 sq. ft. of thoughtfully laid-out interior space and a full-length, 185 sq. ft. south-facing balcony, this home offers everyday comfort, practical design, and a peaceful garden view. Natural light pours into the open-concept living and dining area, which connects seamlessly to the kitchenrenovated in fall 2022featuring stainless steel appliances, granite counters, a touch-less faucet, tile backsplash, and a centre island thats great for cooking, working, or catching up over a glass of wine. The den has a proper door, making it a great option for a home office, reading nook, or guest space. The primary bedroom includes a walk-in closet and a 4-piece ensuite, while the second bedroom is generously sized and filled with light. Freshly painted and well maintained, the unit also includes remote-controlled custom blinds and a premium oversized parking space with direct access to a private locker rooman uncommon and very handy feature. The building is also 100% smoke-free and known for its quiet, well-managed environment. Amenities include a 24-hour concierge, gym, rooftop terrace, party room, and ample visitor parking. You're steps from everyday essentials like Tim Hortons, Metro, and Starbucks, and a quick walk to Sheppard West Station. Easy access to Allen Road, the 401, and Yorkdale makes getting around the city a breeze. If you're looking for a well-cared-for condo in a location that truly works, this one checks all the boxes. (id:55093)
Real Estate Homeward
1522 - 160 Flemington Road
Toronto, Ontario
The Yorkdale Condo Penthouse Split Bedroom Plan Uptowns Favourite Neighbourhood To Live Located On The Subway Line Just Off Of Hwy 401 & The Allen Expwy, 10 Mins North To York U 13 Mins South To Uoft & 20 Mins South To Ryerson Steps To Yorkdale Mall Gourmet Restaurants Entertainment & Urban Convenience High End Finishes Floor To Ceiling Windows Cartier 2 Model.Luxury Building With Fantastic Amenities. Comes With Parking And Locker! No Smoking Building! (id:55093)
Homelife Landmark Realty Inc.
1323 - 500 Doris Avenue
Toronto, Ontario
Grand Triomphe 2 By Tridel! South East Corner Suite. Excellent layout with 2 Split Bedrooms. 880 Sqft. Immaculate Condition. Open Concept Kitchen With Granite Counter Top. Five Star Amenities, Including Concierge, Pool, Sauna, Gym, Theatre, Party Room, Virtual Golf, Guest Room & Much More!! (id:55093)
Homelife Landmark Realty Inc.
491 Kuiack Lake Road
Madawaska Valley, Ontario
Kuiack Lake - Kasuby. 125' frontage and over 1.6 acres. 3 bedroom cottage with two bedrooms and a full four-piece bath on main floor, while the upper level features a spacious bedroom with a sitting area. Mostly furnished and ready to enjoy, the property has direct access to a large walk-out basement for storage.Tucked into a quiet corner of Kuiack Lake, this east-facing cottage offers peaceful mornings with beautiful sunrises. Outside, you'll find a sandy beach and a large dockideal for relaxing or swimming. Good privacy and a tranquil atmosphere make this a great retreat. Gas-powered motors arent allowed on the lake, helping maintain a calm and quiet setting. (id:55093)
RE/MAX Country Classics Ltd.
228 - 55 Duke Street W
Kitchener, Ontario
Embrace the vibrant pulse of Kitchener's urban core with this exceptional condo, a sanctuary that seamlessly blends sophisticated indoor living with unparalleled outdoor convenience. Step onto your private, expansive 336 sq ft terrace a rare gem in condo living envisioning a personal oasis for serene relaxation, cultivating a garden, or simply basking in the open vista; a true extension of your living space that caters perfectly to pet owners desiring the joys of a backyard without the demands of upkeep. The residence itself boasts a sleek design, featuring soaring 9'11" ceilings, elegant stone countertops, premium tile work, designer cabinetry, and stylish laminate plank flooring, complemented by the convenience of in-suite laundry, creating an atmosphere of refined comfort. Beyond the condo's walls, a world of premium amenities awaits, designed to enrich your lifestyle. Prioritize your well-being with access to a comprehensive fitness zone, including a spin room, a rooftop running track offering panoramic city views, and an open-air yoga space for mindful practice. For pet owners, a dedicated pet spa and adjacent dog run provide the ultimate in convenience and care. Simplify your daily routine with electric car charging stations, a car wash bay, and a dedicated bike fixit room. Entertain in style on the terrace with its BBQ and lounge area, or simply soak up the sun on the sunbathing terrace. The building's concierge service ensures seamless living, while a ground-floor co-working space caters to the modern professional. Connectivity is effortless, with LRT stops just moments away, providing swift access to Kitchener-Waterloo's abundant offerings. Embrace a walkable lifestyle, with the thriving tech hub, diverse culinary scene, curated boutiques, verdant parks, scenic trails, and the cultural heart of Victoria Park all within easy reach. Click on additional pictures for a 3D tour. (id:55093)
RE/MAX Twin City Realty Inc.
20-28 Carraway Crescent
South Dundas, Ontario
RESIDENTIAL 5-PLEX with below market rents creating lots of potential upside for the patient investor. Each of the 5 townhomes have a separate PIN identifications (see Document section) with the required R-Plan legal survey, but the Estate's listing condition(s) state that the property will only be sold as a block of 5-three bedroom residential units; the buyer/investor must assume all tenants; the Estate will not serve any Notices on behalf of a buyer under any circumstance under RTA; once the potential buyer has reviewed the I/E statement provided by the Estate it will be possible to inspect just one of the townhomes (all units have same typical layouts); and finally once a conditional offer is accepted by the Estate all units will be made available for inspection provided the RTA guidelines are respected for additional showings. The estimated net cash flow for the 5 units before any debt service or depreciation in 2024 is estimated to be approximately $20,700 based on current rents and expenses (see your agent for further details). Seller requires "As Is" SPIS signed & submitted with all offer(s) and requires 3 full business days irrevocable to review any/all offer(s). (id:55093)
Cameron Real Estate Brokerage
70 Head Street
Mapleton, Ontario
Large building envelope in the quiet village of Rothsay. This is a large flat lot with room to build an executive home .Gas and hydro at the road. The lot is in a small family oriented area which is close to major work centers. Guelph, Kitchener Waterloo and Orangeville. Come out view this great community. Property is located in Mapleton Township for due diligence questions. (id:55093)
Coldwell Banker Neumann Real Estate
25 Grand Vista Crescent
Wellington North, Ontario
Welcome to affordable, year-round living at Spring Valleys Parkbridge community! This charming 2-bedroom mobile home offers the perfect blend of comfort and practicality with its spacious open-concept layout. Enjoy even more living space with two versatile 3-season roomsideal for relaxing, entertaining, or pursuing your favorite hobbiesas well as a handy garden shed for all your storage needs. Life at Spring Valley means more than just a home; its a lifestyle. You'll love the easy access to vibrant community amenities and social activities that keep you active and connected. Just minutes from Mount Forest, this peaceful, rural setting offers the best of both worlds: the comfort of a year-round residence, plus resort-style seasonal amenities like a non-motorized lake, heated pools, mini golf, and a sandy beach. Dont miss this wonderful opportunity to embrace a low-maintenance, community-focused lifestyle. Schedule your showing today and see why Spring Valley is the perfect place to call home! (id:55093)
RE/MAX Icon Realty
3661 Bala Drive
Mississauga, Ontario
Beautiful 3 Bedrooms and 3 Bathrooms Semi-Detached Home In High Demand Area Of Churchill Meadows. Open Concept Main Floor With 9 Feet Ceiling, Hardwood Floors, Modern Kitchen With Stainless Steel Appliances. Excellent Location Close to Parks, Schools, Community Centre, Shopping And Highways. (id:55093)
Homelife Superstars Real Estate Limited
3606 - 99 Broadway Avenue
Toronto, Ontario
Efficiently designed 1+den condo in the heart of Yonge & Eglinton. Owner-occupied since day one and never rented. The smart layout features a bright open-concept living space, generous kitchen counter space with ample storage, and a separate den ideal for a home office or creative zone. Condo fees include all utilities except hydro, plus high-speed Rogers internet through the buildings bulk package. An owned storage locker on P2 adds everyday convenience. Immaculately maintained and freshly painted with premium Benjamin Moore paint. Priced exceptionally well for a quick sale with flexible closing. Just steps to the subway, top restaurants, cafes, and lush midtown parks. (id:55093)
Meta Realty Inc.
31 Oakhurst Crescent
Ottawa, Ontario
Welcome to this beautifully maintained 4-bedroom, 2.5 bathroom home in the heart of Blackburn Hamlet, a peaceful, close-knit community surrounded by nature. Pride of ownership shines throughout, with all major systems regularly, serviced, updated, and meticulously cared for by a long-time owner. Step into a backyard that feels like a private retreat, with mature trees, lush perennial gardens, a charming wooden shed, and a built-in sprinkler system that keeps everything vibrant without the hassle. Enjoy sunny afternoons and relaxed evenings on your back deck, worry-free. Inside, you will find space and comfort for the whole family. Plus, with schools and parks accessible through the extensive trail network, this is a place where kids can grow, play, and explore safely. Come discover this delightful home and experience the lifestyle that makes Blackburn Hamlet so special. (id:55093)
Real Broker Ontario Ltd.
204 - 271 Queen St S
Mississauga, Ontario
Discover a truly exceptional living experience at 271 Queen Street South a rarely available 2-storey European-style loft apartment in the heart of historic Streetsville. This one-of-a kind unit features soaring 10+ ft windows that flood the space with natural light, premium LG appliances, custom blinds, a QLED TV, and a built-in- security system- all thoughtfully designed to combine luxury, comfort, and function. Perfectly located just a short walk to the Streetsville GO Station, charming cafés, local bakeries, restaurants, boutique shops, and community staples like the Bread and Honey Festival, Streetsville skating rink, Streetsville Outdoor Pool, and beautiful Credit River trails. The area's rich character, lively events, and tight-knit community make it one of Mississauga's most desirable and livable neighborhoods. Whether you're relaxing at a nearby cafe, skating under the lights in the village square, or commuting downtown with ease, this location offers both urban convenience and village warmth. You can just put your flip flops on a walk straight to the Streetsville outdoor pool! You simply won't find a luxury unit with this kind of style, space and charm- at this price- in any condo building. A rare opportunity for those looking for something beyond the typical high-rise lifestyle. Water and Hot Water Tank Rental is included in the lease cost. Parking permit can be purchased through the City of Mississauga using this link:https://www.mississauga.ca/apps/forms/#/monthly-parking-permit/0946e884-cb30-435a-96be2e7aab22b557 (id:55093)
RE/MAX Real Estate Centre Inc.
25 Grand Vista Crescent
Mount Forest, Ontario
Welcome to affordable, year-round living at Spring Valley’s Parkbridge community! This charming 2-bedroom mobile home offers the perfect blend of comfort and practicality with its spacious open-concept layout. Enjoy even more living space with two versatile 3-season rooms—ideal for relaxing, entertaining, or pursuing your favorite hobbies—as well as a handy garden shed for all your storage needs. Life at Spring Valley means more than just a home; it’s a lifestyle. You'll love the easy access to vibrant community amenities and social activities that keep you active and connected. Just minutes from Mount Forest, this peaceful, rural setting offers the best of both worlds: the comfort of a year-round residence, plus resort-style seasonal amenities like a non-motorized lake, heated pools, mini golf, and a sandy beach. Don’t miss this wonderful opportunity to embrace a low-maintenance, community-focused lifestyle. Schedule your showing today and see why Spring Valley is the perfect place to call home! (id:55093)
RE/MAX Icon Realty
1609 - 2015 Sheppard Avenue E
Toronto, Ontario
Stunning & Bright North-East Corner Unit Spacious 1+Den with Unobstructed City Views in the highly convenient Fairview Mall area for lease. This large 1+1 den unit offers 655 sq ft of interior space plus a generous 90 sq ft balcony. Built by Monarch, this suite features a modern open-concept kitchen with quartz countertops, pantry, and stainless steel appliances. Enjoy direct access to the balcony with breathtaking ,unobstructed views. The upgraded bathroom includes a modern vanity and added storage space. The unit is fully furnished and move-in ready just bring your suitcase! Perfect for young professionals, singles, couples, or student couples seeking modern, convenient living in a vibrant neighborhood. Steps away from Fairview Mall, restaurants, shops, TTC, Highways 404 & 401, and all great amenities. Building features include: 24/7 concierge Gym/exercise room Indoor swimming pool Party room Underground visitor parking Rental also Includes some utility-water and air conditioning, one locker as well. Resident parking available for rent. (id:55093)
Royal LePage Signature Realty
3345 Beckett Place
Severn, Ontario
Well maintained, updated & clean, beautiful Bungalow minutes away from Couchiching lake, off the highway 11, best for commuters. It has a huge backyard with a fire pit in the center. A nice layout with walkout to a deck from the living room, Electric Fire place in the living room. A new furnace & central air. Huge recreation room downstairs with Gas fire place. New school in the area for someone looking for all season residence. It is moving ready. Laminate floors through out. Convenient for hosting a family event or entertainment in an enclosed backyard. It is fenced all around. A Must see. Potential for 2BR in basement. There is a camera security system. (id:55093)
Homelife/romano Realty Ltd.



