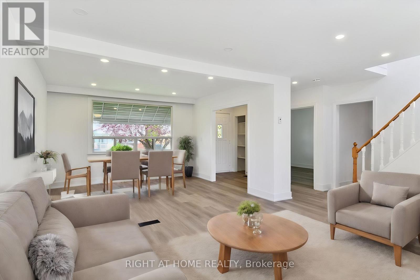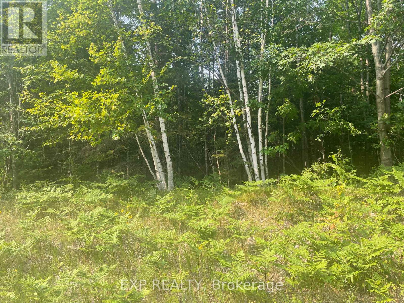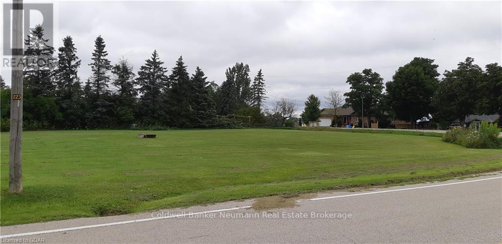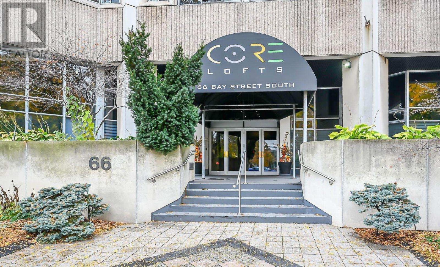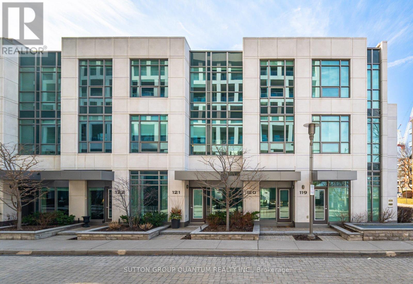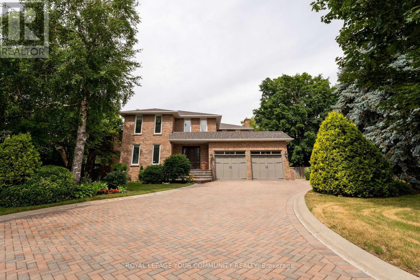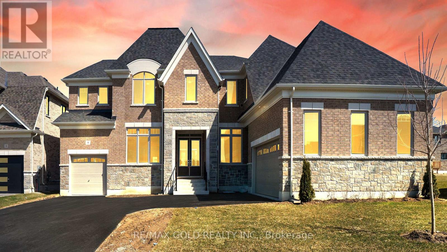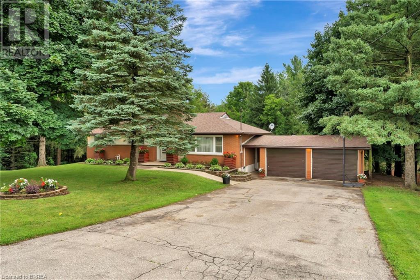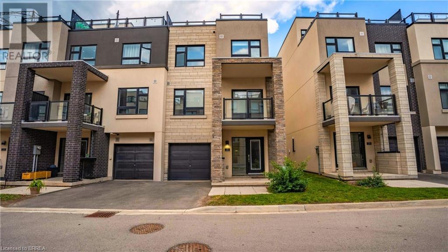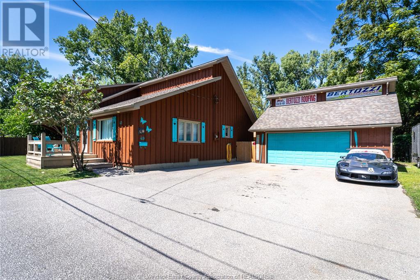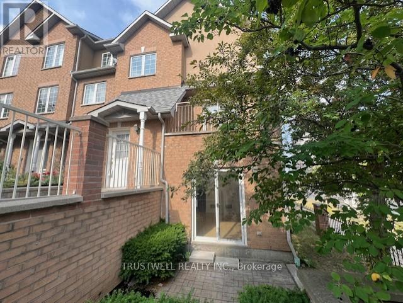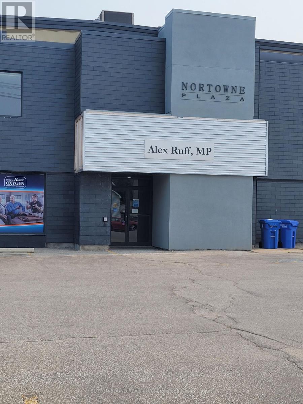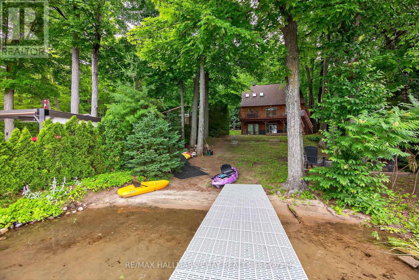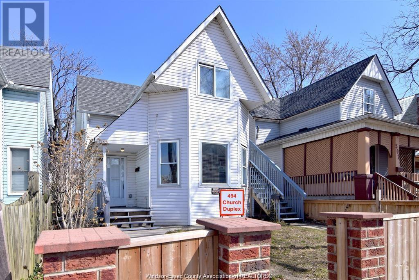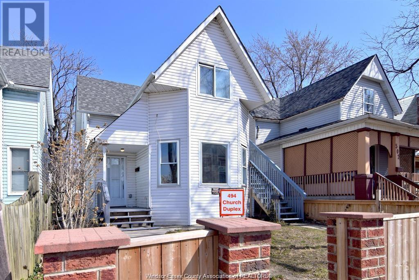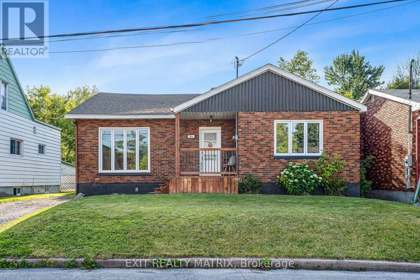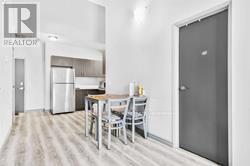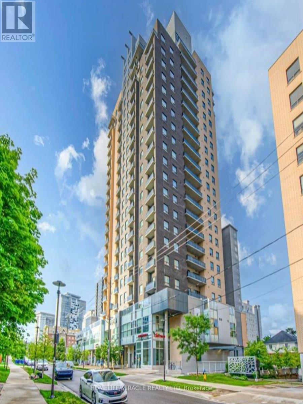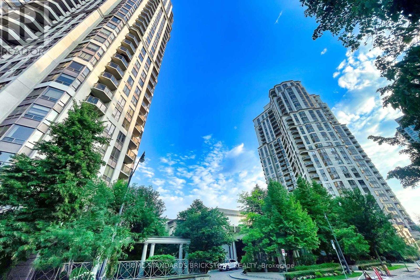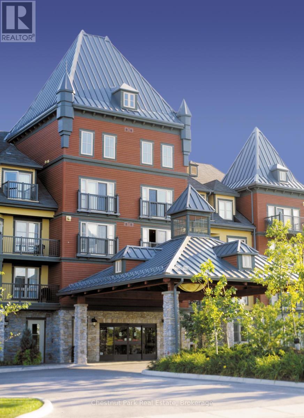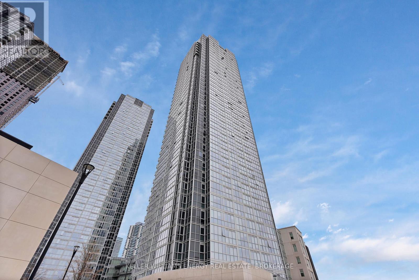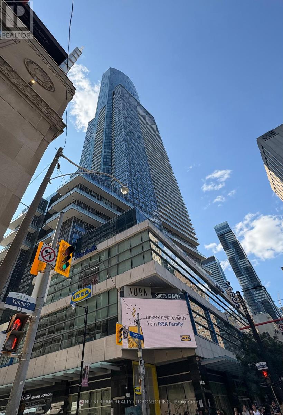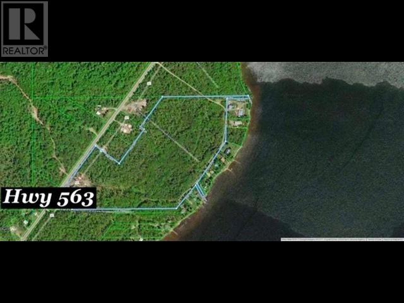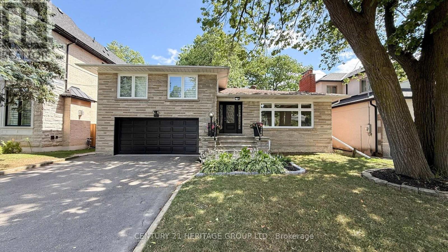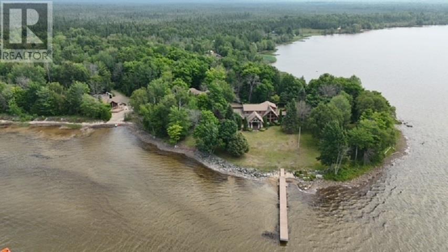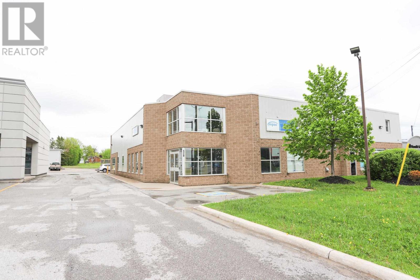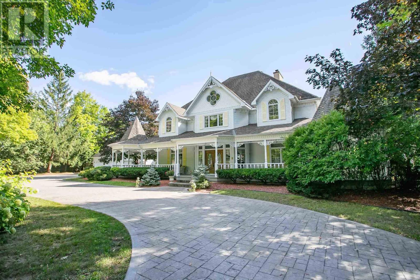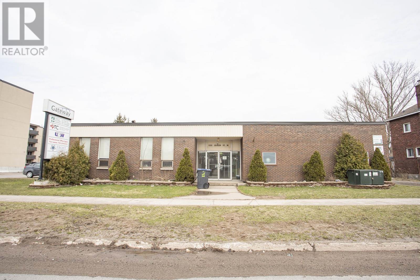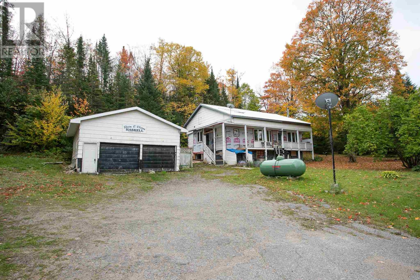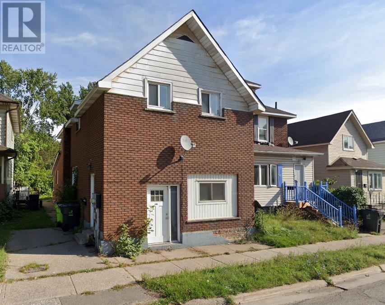1004 - 125 Redpath Avenue
Toronto, Ontario
Welcome to The Eglinton by Menkes ideally situated in the heart of Midtown Toronto, between Yonge and Mt. Pleasant. This thoughtfully designed suite features a practical layout with a spacious walk-in closet in the bedroom, floor-to-ceiling windows that flood the space with natural light, stylish laminate flooring, and a sleek quartz countertop in the modern kitchen. Step out onto your open balcony and take in the city views. Enjoy premium building amenities including a fully equipped fitness centre, outdoor terrace, theatre room, party lounge, and children's play area. Located steps from TTC transit and all the vibrant conveniences of Yonge & Eglinton cafés, restaurants, shopping, LCBO, banks, gyms, and more. This is urban living at its finest. (id:55093)
Retrend Realty Ltd
302 - 701 Sheppard Avenue W
Toronto, Ontario
Welcome to this bright and spacious 2-bedroom + enclosed den, 2-bathroom suite at the well-regarded Portrait Condos. With nearly 1,100 sq. ft. of thoughtfully laid-out interior space and a full-length, 185 sq. ft. south-facing balcony, this home offers everyday comfort, practical design, and a peaceful garden view. Natural light pours into the open-concept living and dining area, which connects seamlessly to the kitchenrenovated in fall 2022featuring stainless steel appliances, granite counters, a touch-less faucet, tile backsplash, and a centre island thats great for cooking, working, or catching up over a glass of wine. The den has a proper door, making it a great option for a home office, reading nook, or guest space. The primary bedroom includes a walk-in closet and a 4-piece ensuite, while the second bedroom is generously sized and filled with light. Freshly painted and well maintained, the unit also includes remote-controlled custom blinds and a premium oversized parking space with direct access to a private locker rooman uncommon and very handy feature. The building is also 100% smoke-free and known for its quiet, well-managed environment. Amenities include a 24-hour concierge, gym, rooftop terrace, party room, and ample visitor parking. You're steps from everyday essentials like Tim Hortons, Metro, and Starbucks, and a quick walk to Sheppard West Station. Easy access to Allen Road, the 401, and Yorkdale makes getting around the city a breeze. If you're looking for a well-cared-for condo in a location that truly works, this one checks all the boxes. (id:55093)
Real Estate Homeward
Upper - 35 Ingleside Drive
Toronto, Ontario
Brand new fully renovated detached 3 bedroom home in a fantastic central neighbourhood. Very quiet and family friendly street next to all amenities including Shoppers, Metro, Humber River Hospital, Transit, Hwy 401 and much more. Modern kitchen with stainless steel appliances and ensuite washer/dryer. Large kitchen and living room overlooking the rear yard with vaulted ceiling and huge window bringing in lots of natural light. Large and beautifully manicured front and rear yard. (id:55093)
RE/MAX West Realty Inc.
228 - 55 Duke Street W
Kitchener, Ontario
Embrace the vibrant pulse of Kitchener's urban core with this exceptional condo, a sanctuary that seamlessly blends sophisticated indoor living with unparalleled outdoor convenience. Step onto your private, expansive 336 sq ft terrace a rare gem in condo living envisioning a personal oasis for serene relaxation, cultivating a garden, or simply basking in the open vista; a true extension of your living space that caters perfectly to pet owners desiring the joys of a backyard without the demands of upkeep. The residence itself boasts a sleek design, featuring soaring 9'11" ceilings, elegant stone countertops, premium tile work, designer cabinetry, and stylish laminate plank flooring, complemented by the convenience of in-suite laundry, creating an atmosphere of refined comfort. Beyond the condo's walls, a world of premium amenities awaits, designed to enrich your lifestyle. Prioritize your well-being with access to a comprehensive fitness zone, including a spin room, a rooftop running track offering panoramic city views, and an open-air yoga space for mindful practice. For pet owners, a dedicated pet spa and adjacent dog run provide the ultimate in convenience and care. Simplify your daily routine with electric car charging stations, a car wash bay, and a dedicated bike fixit room. Entertain in style on the terrace with its BBQ and lounge area, or simply soak up the sun on the sunbathing terrace. The building's concierge service ensures seamless living, while a ground-floor co-working space caters to the modern professional. Connectivity is effortless, with LRT stops just moments away, providing swift access to Kitchener-Waterloo's abundant offerings. Embrace a walkable lifestyle, with the thriving tech hub, diverse culinary scene, curated boutiques, verdant parks, scenic trails, and the cultural heart of Victoria Park all within easy reach. Click on additional pictures for a 3D tour. (id:55093)
RE/MAX Twin City Realty Inc.
1571 Schutt Road
Brudenell, Ontario
A perfect place to build your dream home on this over 7 acre piece of land. Privacy, recreation and numeroius opportunites to make this yours. Fully wooded with a varity of trees including some maples. A small creek runs along the edge of the property. Minutes away to Ragaln Lake Beach, 40 minutes to Bancroft and only 30 minutes to Barry's Bay. (id:55093)
Exp Realty
70 Head Street
Mapleton, Ontario
Large building envelope in the quiet village of Rothsay. This is a large flat lot with room to build an executive home .Gas and hydro at the road. The lot is in a small family oriented area which is close to major work centers. Guelph, Kitchener Waterloo and Orangeville. Come out view this great community. Property is located in Mapleton Township for due diligence questions. (id:55093)
Coldwell Banker Neumann Real Estate
25 Grand Vista Crescent
Wellington North, Ontario
Welcome to affordable, year-round living at Spring Valleys Parkbridge community! This charming 2-bedroom mobile home offers the perfect blend of comfort and practicality with its spacious open-concept layout. Enjoy even more living space with two versatile 3-season roomsideal for relaxing, entertaining, or pursuing your favorite hobbiesas well as a handy garden shed for all your storage needs. Life at Spring Valley means more than just a home; its a lifestyle. You'll love the easy access to vibrant community amenities and social activities that keep you active and connected. Just minutes from Mount Forest, this peaceful, rural setting offers the best of both worlds: the comfort of a year-round residence, plus resort-style seasonal amenities like a non-motorized lake, heated pools, mini golf, and a sandy beach. Dont miss this wonderful opportunity to embrace a low-maintenance, community-focused lifestyle. Schedule your showing today and see why Spring Valley is the perfect place to call home! (id:55093)
RE/MAX Icon Realty
307 - 66 Bay Street S
Hamilton, Ontario
Location, Location!! This 1 bedroom condo offers 628 sq ft of open concept living in the Core Lofts building. One (1) locker on level "A". Ensuite laundry room. Nice living room with Juliet balcony and eat-in kitchen. Good size bedroom with mirror double door closet. Polished concrete floors through out. Excellent location!!! Steps to Farmers Market, Jackson Square, Hess Village, First Ontario Centre, Concert Hall, Art Gallery of Hamilton. Across the street from City Hall. Hamilton GO within 5 minutes!!! Building amenities are: gym, bike room, meeting room, party room and rooftop patio with BBQs available. (id:55093)
Sutton Group Quantum Realty Inc.
120 - 56 Jones Street
Oakville, Ontario
This lifestyle opportunity is RARELY OFFERED.3 storey modern executive townhome with Views of the lake.4 bedrooms,3 bathrooms, and a finished basement in the highly sought after upscale Shores Condominium complex near Bronte Harbour. This executive townhome has it all with 2153 sq ft of interior space. Living room , with 10ft ceilings, hardwood floors, electric fireplace , Oversized windows. Gourmet kitchen with custom cabinets, quartz counters, B/I appliances ,Dining area, walkout to a large private fenced backyard. Primary bedroom with 5 piece ensuite ,walk in closet, 9ft ceiling, floor to ceiling windows. 3 other large bedrooms with 9ft ceilings, hardwood floors and a spectacular view of the water. Finished basement with a 80 inch TV, 2 piece bathroom , exit to 2 indoor parking spaces steps from your door and with 24/7 concierge service . This is the perfect place to call home. Located in the heart of Bronte Village, walking steps away to the lake, restaurants, shops, trails, and the harbour. LOW CONDO FEES! Amenities include :3 party rooms which can be rented all at once or individually, Theatre room, Billards room, Wine Tasting area, Guest suites, Rooftop Pool & Spa , Fitness facilities , BBQ patio ,Car wash, Doggy spa, 24/7 concierge, Visitor Parking and much more. Maintenance includes leaf blowing, snow removal, window cleaning , landscaping , general services. (id:55093)
Sutton Group Quantum Realty Inc.
854 Yates Drive
Milton, Ontario
Welcome to 854 Yates Drive, a stunning 4+1 bedroom, 5-bathroom home nestled in one of Milton's most sought-after neighborhoods. This park-facing house is excellent for families with school-aged kids and ensures you will always have privacy. Thoughtfully designed and extensively upgraded, this property epitomizes functionality and elegance. This spacious residence offers bright sunlit rooms, open concept living with large windows, filling the home with ample amounts of natural light. The main floor features two separate living areas and an upgraded modern open kitchen with a waterfall quartz top Island. Upstairs, you'll find four brightly lit bedrooms. The primary suite boasts a spa-esque ensuite washroom and walk-in closet. A second ensuite makes this property truly unique. Two further rooms share a fully upgraded 3rd washroom with built-in laundry, offering convenience and comfortability for the whole family. The fully finished basement is split into two portions a legal 1-bedroom apartment, which can be used to generate extra income, and an additional large living space for hosting guests, accommodating extended family or making it your own fortress of solitude. There is an additional laundry in the basement exclusive to Tenants . Stepping outside to a wood patio and a backyard shed for extra storage, the backyard ambiance is perfect for outdoor gatherings and hosting friends and family. Parking is easy with a two-car garage and space for four additional vehicles in the driveway. With lots more additional features such as hot & cold bidets, 200A Electric panel, charging port in the garage. The house is ready to move in. Located close to top-rated schools, parks, shopping, and major highways, this home offers the perfect blend of comfort, convenience, and investment potential. School Report from HoodQ is available. Don't miss this incredible opportunity to own a beautiful home in a prime Milton location! (id:55093)
Royal LePage Signature Realty
1 Tannery Court
Richmond Hill, Ontario
Executive Residence In Prestigious Mill Pond Community. Close To Trail/Park, School, Hospital Etc. This Magnificent 2-storey Home boasts 5 Spacious Bedrooms, perfect for Accommodating your Family and Guests. Stainless Steel Appliances 3647 Sq ft. of living space plus 1888Sq ft. in basement. The basement is partially finished. Separate entrance to the basement from the Garage. Two wood burning Fire places and one Gas fireplace. ( 3 in total)Large Windows With Stunning Skylight At 34 Feet Height. Full Of Natural Sunlight. **Custom Home** Solid Oak Stairs Extensive Hardwood Floors & Crown Moldings. Professional Landscape Front & Rear Garden Expansive Outdoor Space,Multi-Tier Decks. Very solid built & well maintained property. Renovated Bathroom on second floorSurrounded by top -tier schools. Perfectly situated in a prime location. (id:55093)
Royal LePage Your Community Realty
8 Twinleaf Crescent
Adjala-Tosorontio, Ontario
This Luxury Brand New Home 4373 sqft seems like it offers a lot of space and luxurious features. The 10ft ceilings on Main & 2nd Both floors and hardwood floors throughout the main and second floors hallway, must give it an open and elegant feel. The large kitchen with a breakfast bar, servery, and walk-in pantry is perfect for hosting or family time. The upstairs layout with the primary bedroom's sitting room and impressive ensuite and closets must make it feel like a true retreat. And the three-car garage layout with separate entrances is a nice touch for extra. Pie Shape comes with,72.49ft. x 114.91ft. x 33.93ft. x12.59ft. x 12.59ft. x 137.81ft. (id:55093)
RE/MAX Gold Realty Inc.
4 Sixth Concession Road
Burford, Ontario
Welcome to this exquisite brick bungalow nestled in the serene countryside close to both Burford and Brantford. Situated on nearly half an acre, this idyllic property boasts a lush, tree-lined backdrop and a secluded backyard with no visible neighbours. This meticulously maintained home features 3 plus 1 bedrooms, 2 full baths, and offering two rear walkouts providing the opportunity to convert this home into two distinct units. Upon entering the main level, you're greeted by a freshly painted, partially open-concept living room, dining area, and kitchen, all enhanced by new flooring throughout. The cozy living room is bathed in abundant natural light from large, expansive windows, while the adjacent kitchen caters to culinary enthusiasts with sleek stainless steel appliances, a convenient breakfast bar, and a stylish tile backsplash. Sliding doors lead from the dinette area to a spacious raised back deck, perfect for seamless indoor-outdoor entertaining and relaxing. The primary bedroom, two additional bedrooms, and a well-appointed 5-piece bathroom with elegant dual vanities complete this level. Descend to the fully finished lower level to discover a generously sized family room featuring a warm and inviting gas fireplace and a fully equipped kitchenette, ideal for a potential granny suite. The family room extends to a fully enclosed waterproof patio via a convenient walkout. Additional highlights of the lower level include another comfortably sized bedroom with a spacious walk-in closet and a 4-piece bathroom. Outside, the expansive backyard offers a peaceful retreat amidst towering, mature trees and a picturesque wooded lot. Other notable features include outdoor pot lights surrounding the exterior of the home, new roof (2021), and a 6 car driveway, all adding to the allure of this turn-key property. Don't miss out on the opportunity to make this private country escape your own! (id:55093)
Pay It Forward Realty
1840 Trident Yacht Club Lane
Kingston, Ontario
Explore the possibilities of building your dream home on this 14.67 acres of newly severed and registered land. A large, cleared area offers the perfect setting to build any type of home you choose. Conveniently located just five minutes west of the town of Gananoque this prime location offers the tranquility of country living and the convenience of nearby urban facilities. Outdoor enthusiast will appreciate the proximity to the nearby boat launches making it an easy access to the St. Lawrence River and Trident Yacht Club. Enjoy boating fishing and many types of water activities just a stones throw away from your very own front door. This large level lot has 182 feet of road frontage facing onto the Trident yacht club road. Much of the preliminary work has been completed for you including a drilled well at the south end of the property, hydro service, garbage pick-up and mail delivery in place for your added convenience. A beautiful blank canvas with loads of space for you to create your very own dream home on. With such a large amount of land you could choose to rent out some of the extra acreage to neighboring farmers for some potential yearly-added income. Call me today for a private showing. (id:55093)
Bickerton Brokers Real Estate Limited
1121 Cooke Boulevard Unit# 21
Burlington, Ontario
Welcome to one of the most elegant places to live in all of Aldershot, 1121 Cooke Blvd. This eye catching almost brand new development is hard to ignore, from the hyper modern architectural exterior design to the open concept flow of the floor plan, it showcases premier living in Burlington, one of Ontario's most prestigious places to live. Located minutes away from the 403 and QEW it's also a perfect commuters paradise, being under an hour from the big city of Toronto and under half an hour to other major cities like Oakville and Mississauga. The unit offers almost 1500 square feet of living space, 2 large bedrooms each with an abundance of natural light and one with it's own private en-suite. 2 other bathrooms, in-suite laundry, an attached garage and a truly incredible private rooftop terrace feature that gives you that space you've always wanted for your own little retreat, grab a book and curl up to watch the sun set or host a summer bbq with your friends and family. There aren't many like this for rent on the market today, so now is your chance to secure a place for you to call HOME. (id:55093)
RE/MAX Twin City Realty Inc.
49 Riverview
Lasalle, Ontario
ATTENTION BOATERS AND ENTERTAINMENT ENTHUSIASTS! RESTING ON A DOUBLE WIDE LOT YOU'LL FIND THIS 4 BDRM, 2.5 BATH CUSTOM BUILT 2512 SQ FT HOME OFFERING OVERSIZED PRIMARY BEDROOM WITH HUGE ENSUITE BATH AND WALK IN CLOSET. WITH A BALCONY WHERE YOU CAN VIEW THE BEAUTIFUL SUNSETS ON THE WATER !! ALSO BOASTING A SPARKING OAK KITCHEN OPEN TO DINING AREA AND LIVINGROOM WITH COZY GAS FIREPLACE. LOTS OF ROOM FOR FAMILY AND GUESTS WITH 3 ADDITIONAL BEDROOMS, 2.5 MAIN FLOOR BATHS ... PLUS A STUNNING FENCED REAR YARD WITH COVERED HOTTUB, SPACIOUS DECKING AND 2.5 CAR GARAGE WITH LOFT. YOU'LL FIND NOTHING THAT COMPARES TO WHAT YOU'LL FIND HERE. RECENT UPDATES INCLUDE FURNACE AND CENTRAL. AIR (RENTED), ROOF, MOST FLOORING, PAINTING THROUGHOUT INTERIOR AND EXTERIOR, REAR DECKING, AND COVERED HOTTUB. PUT THIS ON YOUR LIST AND DON'T MISS IT. (id:55093)
Deerbrook Realty Inc.
Lower - 6180 Curlin Crescent
Niagara Falls, Ontario
For Lease, 1 bedroom, 1 bathroom basement apartment with 9 foot ceilings. It is located in a new subdivision just off of Angie Drive in the south end close to Lundy's Lane and Kalar Road.The kitchen includes quarts counter top, fridge, stove, dishwasher and built in microwave. This beautiful lower apartment has it own separate entrance. (id:55093)
Peak Group Realty Ltd.
3975 Kinsale Road
Pickering, Ontario
Att*1200 Sf Workshop** W/High Ceilings, Insulated W/In-Floor Heating New Boiler & Roll-Up Dr, Metal Siding & Roof On Workshop***Great Property For A Trades Person,**Lots Of Room For Trailer/Truck Parking ** Welcome To Serene Retreat On The Delightful Huge Private End Lot W/Spectacular Views, Pond Surrounded With Mature Trees, Perennial Gardens, Landscaped Yard, Raised Vegetable Gardens. 3+1 Br House, W/Vaulted Ceilings, Kitchen W/S/S Aplc & Quartz Counter. Metal Roof On The House. Large Garden Shed. Most Windows Updated. Desirable Country Like. Close To Hwy 407 & 7, Golf Courses, Shopping, Community Centre. Huge Lot Just Under An Acre. Might Be Able To Split To 2 Lots*** (id:55093)
Homelife/future Realty Inc.
1 - 16 Cox Boulevard
Markham, Ontario
Rare School-Zone Townhouse in Unionville! 1. Ideal for Both Living & Investment 2.Flexible income options for homeowners or investors. Prime Location Center of the Universe Everything you need is within 10 minutes: Top schools, library, community centre, gym, university, supermarkets, malls, restaurants, cinema, public transit, subway, city hall, and police station. 3.Rare Corner Unit with SW Exposure - Sunlight from 3 directions. 4-storey layout, easily divided into two self-contained units: Unit 1: 1 Bedroom, 1 Bath, 1 Living Room, 1 Private Garden Unit 2: 3 Bedrooms, 1 Bath, 1 Living Room, 1 Balcony. ***Layout Details: Basement: 2 Underground Parking Spots Main Floor:1 Bed, 1 Bath, 1 Living Room, Private Garden Bright living space with large windows and floor-to-ceiling glass Front door opens to Cox Blvd - perfect for a 2-bedroom conversion or income potential Ideal for short- or long-term rental, homestay, or small business setup Second & Third Floors: 3 Beds, 1 Bath, 1 Living Room, 1 Balcony Floor-to-ceiling windows, bright and airy Balcony great for guests, yoga, studying, relaxing, or soaking up vitamin D. ***Multiple Income Scenarios: 1. Live in one unit while keeping your child in the top school district 2. Rent part of the home to international students as a homestay 3. Lease to visiting parents or students - walk to school, supermarket, and transit - no need to buy a car 4. Rent to local high school students or students transferring into Unionville Highs prestigious art/talent stream 5. Even mailbox rentals - DM for details 6. Main Floor Perfect for Work-From-Home - Ideal for self-employed professionals (e.g. lawyers, accountants, realtors, acupuncturists, yoga teachers).Separate entrance and private washroom for full privacy Easy to manage, zero commute, save on commercial rent - or rent it out for extra income. (id:55093)
Trustwell Realty Inc.
201 - 1101 2nd Avenue E
Owen Sound, Ontario
This unit at Nortowne Plaza is waiting for your business. 1250 square feet office space with storage room and 4 offices ready to move in. The exterior is currently being updated Wonderful location with ample parking for you. Extra rents are CAM $3.84 psf,\r\nProp Tax $2.52 psf, Utilitiesl $2.05 psf and a 5% management fee. Available January 1 2025. (id:55093)
Sutton-Sound Realty
176 Farlain Lake Road E
Tiny, Ontario
Nestled along 50 feet of pristine shoreline with western exposure, this enchanting 3-bedroom, 3-bathroom chalet-style cottage offers the perfect balance of charm and functionality. Located on the serene waters of Farlain Lake, the property promises breathtaking sunsets and tranquil lake views year round. The main level features an inviting open-concept living and dining area with soaring cathedral ceilings and skylights that bathe the space in natural light. A spacious kitchen, a cozy bedroom, a convenient laundry room, and a 3-piece bath complete this floor. Upstairs, two generously sized bedrooms share a well-appointed 4-piece bathroom, providing ample space for family or guests. The recently renovated lower level includes a new 3-piece bath, flexible space that could easily be transformed into a fourth bedroom, and a walkout that leads to a newer deck, perfect for enjoying the outdoors. Stay warm and toasty in the winter months with the wood stove, and in the summer, unwind by the water from your own private dock. Whether you're entertaining or simply soaking in the peace of the lake, this cottage offers a harmonious retreat for every season. (id:55093)
RE/MAX Hallmark Chay Realty
494 Church Street
Windsor, Ontario
Great investment opportunity, or a first time home buyer to enjoy yourself in one unit and lease the 2nd unit as your mortgage helper. This updated DUPLEX is located in downtown core, only steps away from riverside drive, amenities, shopping and bus station. The two units have separate entrances. Recent updates include, some of new light fixtures, some new window binds. Property currently rented as: upper unit $1200 per month including utilities. Lower level is vacant. (id:55093)
Jump Realty Inc.
494 Church Street
Windsor, Ontario
Great investment opportunity, or a first time home buyer to enjoy yourself in one unit and lease the 2nd unit as your mortgage helper. This updated DUPLEX is located in downtown core, only steps away from riverside drive, amenities, shopping and bus station. The two units have separate entrances. Recent updates include, some of new light fixtures, some new window binds. Property currently rented as: upper unit $1200 per month including utilities. Lower level is vacant. (id:55093)
Jump Realty Inc.
386 Gordon Street
Hawkesbury, Ontario
Welcome to this beautifully renovated 4-bedroom bungalow nestled in a quiet, family-oriented neighborhood. Flooded with natural light, this warm and inviting home offers a spacious layout perfect for growing families. The large, fully finished basement provides the ideal retreat for teenagers, a home gym, or a cozy movie room. Enjoy your own private backyard oasis perfect for summer barbecues and relaxing evenings. Gas heating ensures comfort and efficiency year-round, while ample storage throughout the home keeps everything organized and clutter-free. (id:55093)
Exit Realty Matrix
G111 - 275 Larch Street
Waterloo, Ontario
Attn Parents/Investors! Beautiful Condo Complex Built In 2019, Conveniently Located In The Heart Of Waterloo; Close To Wilfrid Laurier, Waterloo University & Conestoga College. Sun-Filled, Open Concept Layout Boasts 870Sq Ft Of Living Space With Soaring 14Ft Ceilings And Includes One Surface Level Parking Spot! Comes Fully Furnished - A True Turn Key Opportunity 1st Level Unit For Easy Access, In-Suite Laundry, Walking Distance To Schools, Restaurants, Shopping, Close To Public Transit And Easy Highway Access (id:55093)
World Class Realty Point
1706 - 318 Spruce Street
Waterloo, Ontario
This stylish & modern, fully furnished 1-bedroom plus den condo spans 688 sq. ft. and is located just a short walk from the University of Waterloo, Wilfrid Laurier University, and Conestoga College. The unit offers 2 baths, granite countertops, spacious cabinetry, and sleek stainless steel appliances, along with the convenience of in-suite laundry. Residents have access to premium amenities such as a fitness center, bike storage, a rooftop terrace, a social lounge, and a dedicated study room. The balcony seamlessly connects the living room, providing easy access to fresh air and outdoor relaxation. This is an excellent choice for families, professionals, or students. Don't miss the opportunity to own this bright and functional condo that perfectly balances comfort, style, and location. A den is big enough which can be used as an additional bedroom or study room. (id:55093)
Homelife/miracle Realty Ltd
1701 - 78 Harrison Garden Boulevard
Toronto, Ontario
Luxurious **Tridel Skymark** Spacious 1 Bedroom + Den (enclosed w/French doors) in a highly sought-after building. Functional layout - 681 SQFT of well-utilized space with an updated kitchen featuring brand new (May 2025) S.S appliances (Fridge, Stove, Dishwasher, Microwave w/ Hood) and freshly painted cabinets. The den is a separate room, ideal as a 2nd bedroom, nursery, or home office. Move-in ready condition - Freshly painted throughout with new light fixtures installed. 1 Parking & 1 Locker included - both conveniently located on the same floor and close to the elevator for easy access. Perfect for first-time home buyers, young professionals, or downsizers seeking comfort, convenience, and style. Well-managed building with strong and proactive condo management, ensuring a safe, clean, quiet and modern living environment. Residents enjoy world-class amenities, including a grand hotel-style lobby with 24-hour concierge, indoor pool, fitness centre, bowling alley, virtual golf, outdoor full-size tennis court, and more. Steps to Sheppard-Yonge Station (Lines 1 & 4), shopping, dining, markets, and everyday essentials. Quick access to Hwy 401. (id:55093)
Home Standards Brickstone Realty
213 - 156 Jozo Weider Boulevard
Blue Mountains, Ontario
Open concept bachelor suite with full kitchen, stainless appliances, granite counters, stone surround gas fireplace in the popular Grand Georgian building in Blue Mountain Village. Sleeping and dining accommodation for up to 4. Queen bed plus a queen pull out in living area. Located in a private location, close to the ski lift and hills, shopping, dining and all that the Village has to offer. Take part in the fully managed rental program where you can use your resort home for up to 10 days per month and when not personally using it you can generate revenue nightly based on occupancy, to offset your operating costs. The Grand Georgian with beautiful large lobby, offers full check in services, a large private owners gathering room, 2 outdoor year round hot tubs, a seasonal outdoor pool, indoor sauna and exercise room, heated underground parking, ski locker and bike room on the garage level. easy access to the lobby from main entrance and parking area at front of the main entrance. A second exit at the back of the building take you right out to the action in the Village and is located right next to Starbucks so you can get your morning coffee and treats! Blue Mountain Resort is a 4 season getaway resort. This resort home could be your perfect turn-key cottage getaway! 2% Blue Mountain Village Entry fee due on closing and annual fees of $1.08 per sq. ft. per annum payable quarterly. HST is applicable but can be deferred by obtaining an HST number. (id:55093)
Chestnut Park Real Estate
219 - 2908 Highway 7
Vaughan, Ontario
Welcome to your dream condo at Nord Condos, where luxury meets functionality in the highly desired Vaughan Metropolitan Centre. *MOST PRACTICAL KITCHEN LAYOUT* Natural light floods the entire condo, enhancing its bright and airy atmosphere, thanks to the expansive 10-foot ceilings a *RARE* feature found only on the second floor. This stunning 1-bedroom plus den unit offers a versatile layout, boasting a den spacious enough to serve as a second bedroom, complete with a closet, desk space, and enough room for a bed. Step into the heart of the home, a sleek and modern kitchen designed for both style and practicality. Ample counter space on elegant quartz countertops invites you to indulge your culinary passions, while stainless steel appliances add a touch of sophistication to the space. Whether you're entertaining guests or enjoying a quiet evening in, the spaciousness of this unit ensures comfort and relaxation.Convenience is key in this prime location, with easy access to Viva Transit, the subway, and major highways (400/401/407). Proximity to Niagara University, York University, schools, shopping centers, and a plethora of entertainment and dining options make this condo the epitome of urban living. Included with the condo are an underground parking spot and a locker, offering both security and convenience. Don't miss your chance to own this exceptional property that combines luxury, functionality, and an unbeatable location. Experience the epitome of modern condominium living at Nord Condos. (id:55093)
Keller Williams Energy Real Estate
302 - 90 Charlton Avenue W
Hamilton, Ontario
Welcome to City Square @ 90 Charlton Ave West, located in one of Hamiltons most sought-after neighbourhoods! This bright and stylish 1-bedroom + den corner unit offers 777 sq ft of thoughtfully designed living space with soaring 9'3" ceilings and a functional open-concept layout. Spacious kitchen complete with granite countertops, tile backsplash and large island w/ pendant lighting, perfect for entertaining or relaxing at home. Upgraded laminate and ceramic flooring throughout adds modern flair, while the generously sized bedroom and versatile den offer flexibility for work-from-home or guest space. Step out onto your private 97 sq ft balcony for morning coffee or an evening unwind. Convenience is key with in-suite laundry, a dedicated parking space, storage locker, and access to fantastic building amenities including a party room, fitness centre, and bike storage. Enjoy efficient year-round comfort with eco-friendly geothermal heating and cooling. Just minutes to highway access, GO Station, Hospital, parks, schools, and all that downtown Hamilton has to offer. Ideal for first-time buyers, professionals, or downsizers. (id:55093)
RE/MAX Escarpment Realty Inc.
94 Island Rd
Goulais River, Ontario
Dreams of living on the Goulais River? Here is your chance! This charming home sits on a quiet/dead end street with 100 feet of waterfront along the river. Ideal for boating, swimming, fishing and all your favourite outdoor activities! Park your boat at the river's edge and enjoy a short ride to Goulais Bay! The yard is very spacious, fenced on both sides, great for entertaining and lots of room for the kids to play! Inside the home you will find an open-concept kitchen/dining/living room with 2 bedrooms on the main floor, an additional room in the basement and one 4-piece bathroom. Large, finished rec room in the basement, cozy wood fireplace with additional electric heat. This home sits on a solid poured concrete foundation and shingles are 6 years old. A wired 10x16 shed provides a great storage option. Don’t miss your chance to own this little piece of paradise! Call today! (id:55093)
Exit Realty True North
13 Stevens St
Sault Ste. Marie, Ontario
2 bedroom, 2 bathroom with lots of potential! Located in a nice, central neighbourhood close to all amenities. Full, partially finished basement. Large yard with a concrete driveway. Gas forced heat. Call your REALTOR® today to book a showing! (id:55093)
Exit Realty True North
157 Monk St
Chapleau, Ontario
Welcome to 157 Monk St. located in beautiful Chapleau! This beautifully refreshed 3-bedroom, 2-bath semi-detached home blends modern comfort with bright, open-concept living. Step into a stunning new kitchen with updated cabinetry and fixtures, seamlessly connected to a spacious main living area—perfect for entertaining or relaxing with family. Enjoy the convenience of main floor laundry, stylish new flooring throughout, and two new bathrooms with contemporary finishes. The home offers a full unfinished basement with plenty of potential for future living space, storage, or a workshop. With its clean, modern aesthetic and thoughtful updates throughout, this home is move-in ready and ideal for families, first-time buyers, or anyone seeking easy, stylish living. Don’t miss your chance to own this beautifully updated home! (id:55093)
Exit Realty True North
1 Rockley Court
Markham, Ontario
4+1 bedroom Detached House in the Desirable Thornlea Neighbourhood for Lease; Large Kitchen with Granite Countertop and Functional Cabinets; Hardwood Floor on the Main Living Area; South-Facing Living Room and Family Room; Main Floor Office and Laundry Room; Finished Basement with Recreation Room, Bar, Sauna and Gym; Steps to YRT Bus Stop; Close to the St. Robert Catholic High School (id:55093)
Aimhome Realty Inc.
59 - 384 Yonge Street
Toronto, Ontario
Great Location To Open Your Own Business ! Amazing Commercial Unit Just Under DT Ikea Store. Unit Besides Food Court With Maximum Visibility! Direct Underground Connection To The College Subway Station With Heavy Foot Traffic! Walking Distance To U Of T & TMU. Wide Range Of Use! Retails, Hair, Nail, Tattoo, Massage, Vape Store, Office, Tea/Coffee/Bubble Tea Shop ... Must Verify With Management Office!! Don't Miss It! (id:55093)
Nu Stream Realty (Toronto) Inc.
000 Hwy 563
Batchawana, Ontario
VACANT LAND***WATER ACCESS***UNORGANIZED TOWNSHIP !! 32 ACRE LOT - 2 waterfront access points to the Batchawana Bay. Driveway in and cleared area close to the roadway. The balance of the lot is wooded and ready for someone to enjoy nature at its best!! Located in an unorganized township. This property is not Waterfront. Power at the road. All lot lines to be verified by the purchaser. Property is being sold as is, where is. Directions: Off Hwy 17 onto Hwy 563, just past Orchard Rd the property entrance is just before the address 209 Hwy 563. Price may be subject to HST.. (Property does not have a street address attached.) Registered easement for road and utility hydro poles. Blue lines in pictures are only for approximate reference (not a survey). (id:55093)
Century 21 Choice Realty Inc.
321 Betty Ann Drive
Toronto, Ontario
Discover this beautifully renovated detached home, designed with modern elegance and comfort in mind. Boasting soaring 10' ceilings on the main floor and rich hardwood floors throughout, this inviting space radiates warmth and contemporary style perfect for families seeking a welcoming sanctuary.The spacious open-concept living area seamlessly connects to a gourmet kitchen featuring custom cabinetry, granite countertops and backsplash, and top-of-the-line Brand New KitchenAid stainless steel appliances including a fridge, stove and oven, hood, builtin microwave, and dishwasher. Bright office that can easily serve as a fourth bedroom with direct backyard access make this home both functional and versatile.Upstairs offers three comfortable bedrooms . The family room with a stunning solarium opens to a private deck, perfect for outdoor gatherings or relaxing evenings.The fully self-contained lower level functions almost like a separate unit, with a private entrance, a fully equipped kitchen, two bedrooms, One bathroom making it ideal for extended family or rental income. The basement includes S/S fridge, Stove/Oven, hood, and microwave, providing everything you need in a separate living space.Enjoy the beautifully backyard, the perfect backdrop for entertaining or unwinding in tranquility. This exceptional home offers modern living with flexible space options an ideal place for your family's next chapter.All measurement are estimate and be verified by the buyer or buyer agent. (Basement tenanted) (id:55093)
Century 21 Heritage Group Ltd.
41 Hergott Ave
Elliot Lake, Ontario
3 Bedrooms, family sized home in a great area, close proximity to trails and Lakes. Huge living/dining room combo with walkout to patio. Main floor powder room. Yard backs on to green space. Mostly laminate flooring throughout. Finished basement with huge rec room. Gas forced air furnace new in 2020. Detached single car garage. Overlooks greenbelt and the view is stunning. Call to view today@ (id:55093)
RE/MAX Sault Ste. Marie Realty Inc.
545a Mission Rd
Goulais River, Ontario
Welcome to Camp David! 545 A Mission Road, Goulais River, ON This one-of-a-kind private peninsula off Mission Road offers almost 1000 feet of waterfrontage and over 180-degree views of Lake Superior. The sandy shoreline extends far out into the bay for excellent swimming and watersports. This property has plenty of room for the whole family or any camp connoisseur. The main house boasts 2 primary suites, each with their own ensuite bathroom and walk in closet. The open concept layout is great for entertaining and features a large living room with a beautiful floor to ceiling stone fireplace (propane). From there, enter the dinning room, kitchen and separate family room, all offering gorgeous waterfront views. Patio doors lead out to a large timber framed covered deck that is sure to impress. Around the corner you will find a his and hers change room station complete with an outdoor shower. Up the stairs in this custom home, you will find an additional 3 bedrooms, 2 full bathrooms and a loft bonus room. Just outside the main floor laundry room is the double attached garage. The large guest house sits above the oversized 30x30 detached garage. This separate building includes an additional 2 car garage for all your boat and water sports needs. Up the stairs will lead you to a partial kitchen, living room, full bathroom and 2 large bedrooms. A short walk away you will find a stunning screened outdoor gazebo. This oasis is complete with a wood burning fireplace and a full outdoor kitchen. The building is an entertainer’s dream! Wrap around deck included! The grounds of this property are fully landscaped featuring mature trees, large grassy areas and a full-size tennis court. We can’t forget the 120 ft. composite dock! Come and check out this incredible oasis to fully appreciate its beauty! (id:55093)
Castle Realty 2022 Ltd.
428 Pim St
Sault Ste. Marie, Ontario
Professional office space in prime central location. Former government office space, well suited for any type of office or other commercial use. Main floor has several private offices, large work area and lunch room. Impressive mezzanine level ideal for meeting rooms. Space is main floor with good exposure on busy street and is barrier-free handicap accessible. Total Sqft: 8405 (id:55093)
Century 21 Choice Realty Inc.
3 Crawford St
Bruce Mines, Ontario
Large 1.22-acre property encompassing five lots. Prime location just steps from Lake Huron, the town, and all amenities. The lot has water, sewer, hydro, and gas at the lot lines. Perfect for building your dream home or subdividing for additional development. (id:55093)
Royal LePage® Northern Advantage
1707 Queen St E
Sault Ste. Marie, Ontario
Executive waterfront home in a prime location with 300 feet of waterfront on the St. Mary’s River in the centre of the city. The exterior is professionally landscaped, featuring a circular stamped concrete driveway, a detached six-car garage, and a beautiful inground pool with a convenient pool house. Built in 1992, this custom home boasts 9,181 square feet plus a full basement with a walk-out to the waterfront. The property includes six bedrooms and seven bathrooms, a spacious kitchen with a huge island, built-in appliances, indoor BBQ, large eat-in area, and a butler kitchen. Additional features include main floor laundry, a butler kitchen with a walk-in fridge, a double staircase to the second floor, and an office overlooking the water. There are several rooms for a rec room, family room, games room, and gym. Other amenities include a security system, air conditioning, sauna, and central vac. Don't miss out on this once-in-a-lifetime opportunity—book your viewing today! (id:55093)
RE/MAX Sault Ste. Marie Realty Inc.
Century 21 Choice Realty Inc.
37 Birch St
Wawa, Ontario
Better than new; this home has been lovingly and meticulously rebuilt from top to bottom with no expenses spared! From the moment you walk in the front door, you will be blown away by the open space and gleaming finishes. The living room features a propane fireplace with floor-to-ceiling stone mantle. The custom kitchen is sure to impress the chef in your home, with its propane stove, stainless appliances, custom bar fridge, sprawling island, and marble counters! Perhaps the only room to compete with the kitchen is the Primary Bedroom suite. This room comes straight from a Better Living magazine and features a practical walk-through closet leading into the 5 piece ensuite bathroom. Heated floors, accent lighting, standalone bathtub, custom designed shower and 24" marble tile are but a few of the highlights. The basement is a fully finished oasis as well and boasts two more generous bedrooms, a full bathroom, and tons of storage. If you want to live in luxury on a beautiful lot in the heart of Northern Ontario, this is the spot for you! (id:55093)
Century 21 Choice Realty Inc.
550 Queen St # 201
Sault Ste. Marie, Ontario
Professional office space conveniently located with ample parking. Approximately 1,200 square feet available. Space consists of large reception and spacious work area with a couple of private offices. Public washrooms, ground floor space and handicap accessible. (id:55093)
Century 21 Choice Realty Inc.
3539 Highway 556
Aweres Township, Ontario
Looking for some peace and tranquility away from the city. Here it is. Introducing 3539 Highway 556. A three bedroom open concept kitchen and living room bungalow on almost 3 acres. Main floor laundry. Many updates already done. Including new kitchen cupboards and countertop. Also new flooring and doors. However there is still some work to do. Property also boasts two garages for the handyman or mechanic. Call today for your private appointment. (id:55093)
Century 21 Choice Realty Inc.
1532 Third Lin W
Sault Ste. Marie, Ontario
Welcome to 1532 Third Line West, sitting on over 35 Acres of landed featuring forest, clearings and paths for walking, ATVS or snow machines, Move right in to the existing house or take this opportunity to build your dream home surrounded by nature still within city limits. Natural gas, electricity and cable all available at the existing house. Opportunities to own such a large and private piece of land within city limits do not come up often. Don't miss out and call your REALTOR® for a showing! (id:55093)
Exit Realty True North
566 Albert St W
Sault Ste. Marie, Ontario
Turnkey Duplex Investment Opportunity! Discover a newly renovated, income-generating duplex offering an impressive $3,300/month in gross rental income. This solid brick property features two fully self-contained units, each with separate laundry and separate electric meters. The main floor unit offers 3 bedrooms and is currently rented for $1,700/month, while the upper unit boasts 4 bedrooms and rents for $1,600/month. Recent upgrades include an expanded driveway and backyard area, providing additional parking. Situated in an up-and-coming area with strong rental demand. Turnkey, fully tenanted, and ready to generate income from day one. Don't miss this opportunity to secure a cash-flowing property in a growing area, call for your showing today! (id:55093)
Century 21 Choice Realty Inc.
650b Sunset Beach Rd
Huron Shores, Ontario
Escape to an all season retreat on the shores of beautiful Bright Lake. This is a completely finished and extensively renovated cottage on a municipal maintained road, offering stunning westerly views, relax in comfort on your newer wrap around deck watching the sunset over the lake. Open concept with a warm natural charm, pine floors and walls. Large entrance mud room is perfect for storing your gear after lake adventures. All finishings are top of the line, beautiful custom kitchen, Large shed/ workshop. Heat pump offers heat & AC and is flush on the ceiling, blown insulation with R58 Value, upgraded construction to 2x6, 200 amp, 2000 gallon holding tank, spray foam insulation under, fresh gravel drive, main fl laundry, peaceful year round Residence or your vaca getaway! (id:55093)
Exit Realty True North



