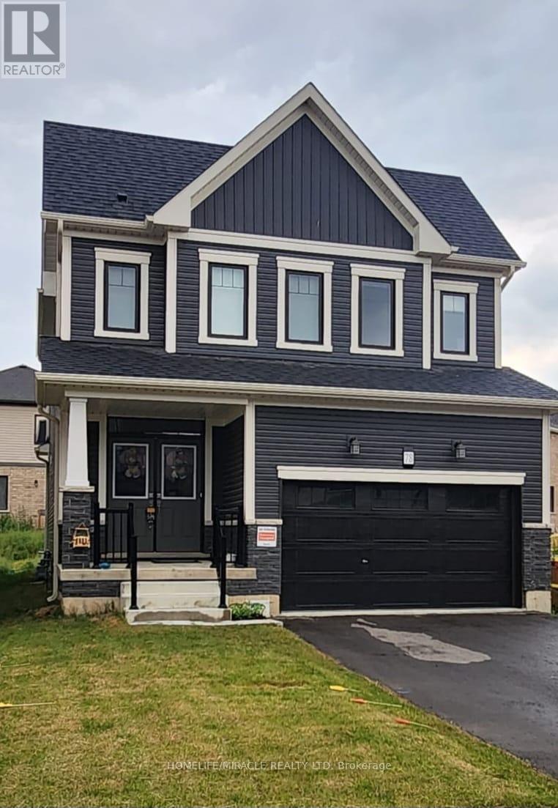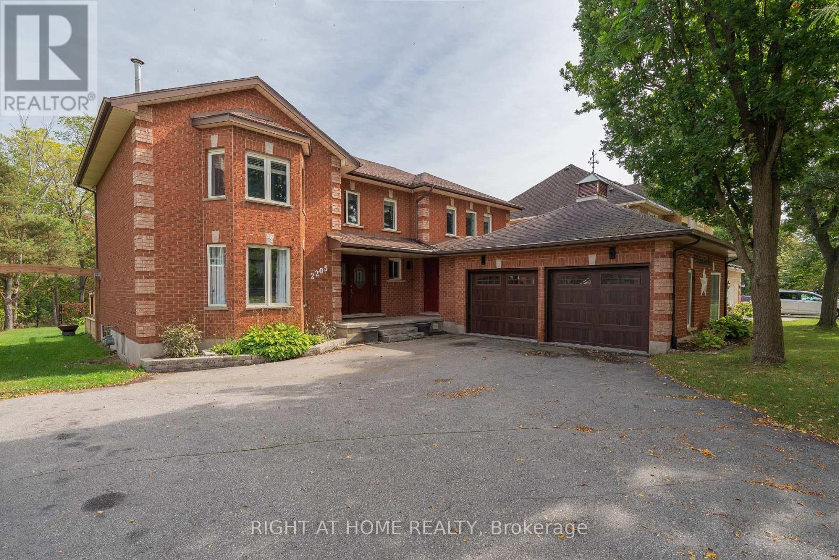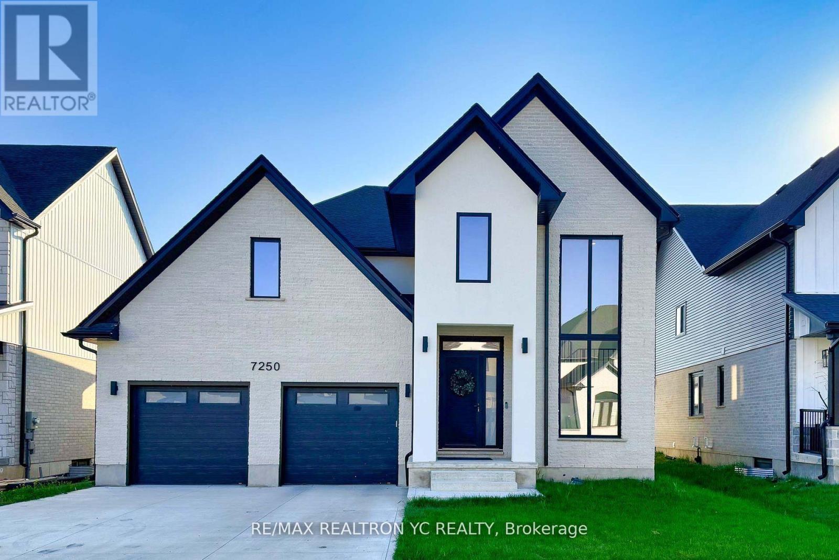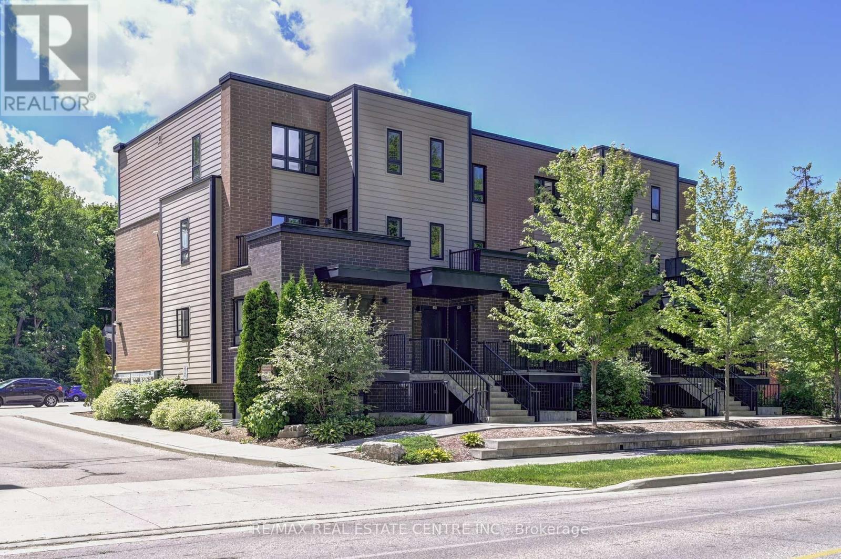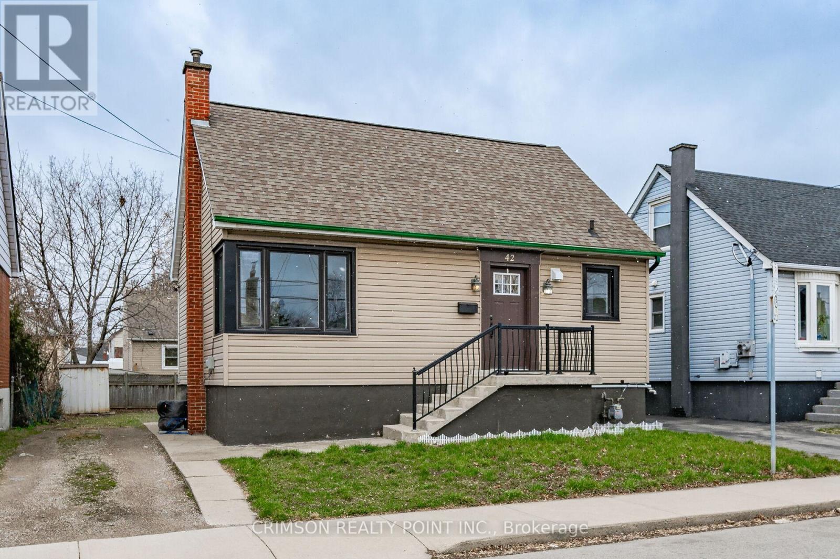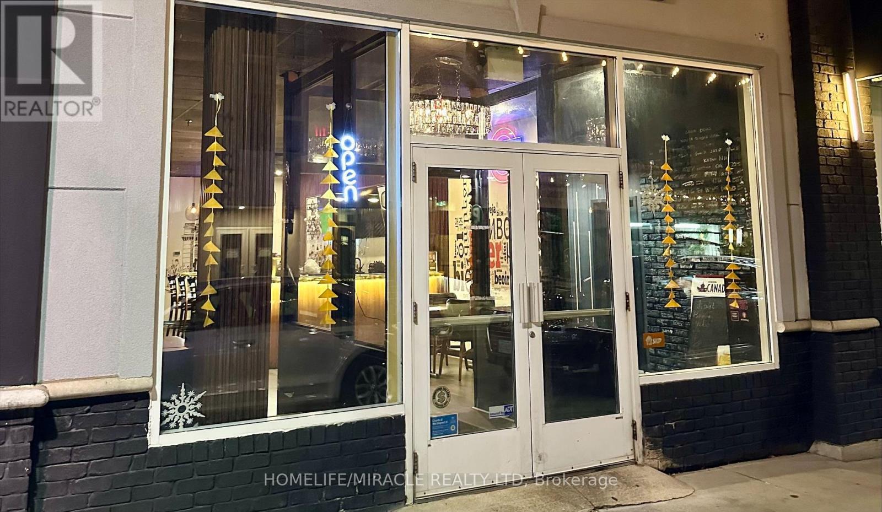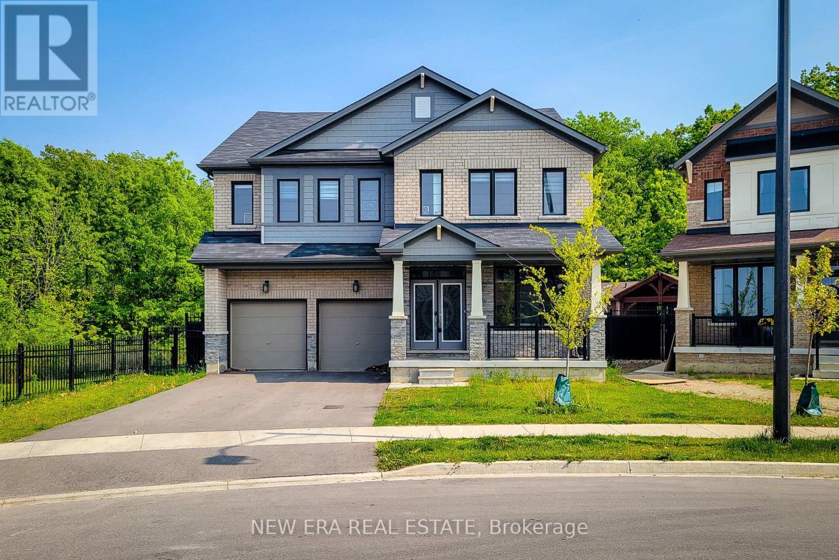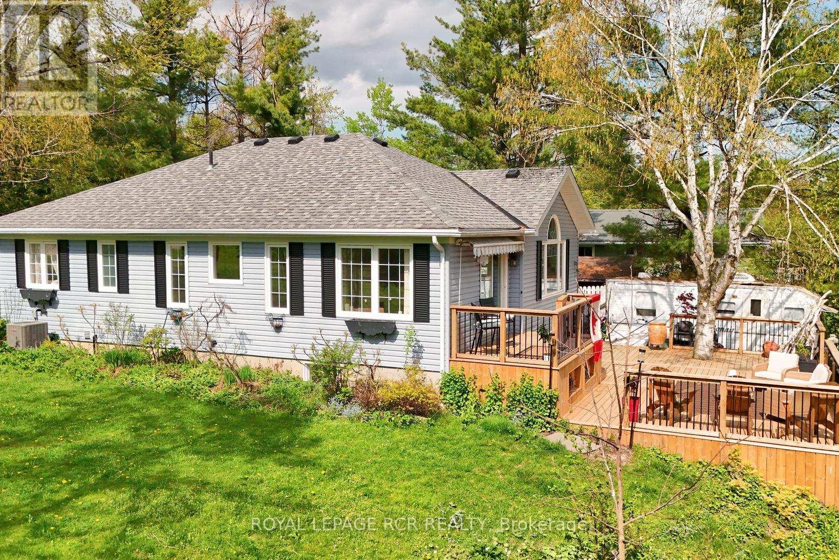78 Lilac Circle
Haldimand, Ontario
FREEHOLD DETACHED! Well-kept 1898 sqft (approx.) home in Caledonia area with 4 bedrooms and ample private parking space for up to 4 vehicles. A welcoming and cozy entrance that gives away to an open space connecting Kitchen, Dining and Family Room providing more than ample lighting. Laundry closely accessible to bedrooms with Primary bedroom featuring an ensuite. Just 20-25 minutes from Downtown Hamilton, McMaster University, a hospital, and just 15 minutes from Hamilton International Airport! Walking distance from numerous parks/trails and recreational spaces including nearby Caledonia Soccer Complex! (id:55093)
Homelife/miracle Realty Ltd
2205 Coronation Boulevard
Cambridge, Ontario
Welcome to a Family Home in Oversized Lot. Wider hallway to all Spacious and Separated Living, Dining and Family Rm with Fireplace. Enjoy the Brightness from all Bay Window and Walkout to Amazing Deck equipped with Hot Tub. All Tree Tucked around the Backyard for Privacy and Enjoyment for any Family Occasion. This home Perfectly for multi-generation Family with the High ceiling Finished Basement and Walk-up. Walking Distances to All Amenities, Hospital, Golf Course, Shoppings!!! (id:55093)
Right At Home Realty
7250 Silver Creek Circle
London South, Ontario
Welcome to Luxury Living in One of Londons Most Prestigious Neighbourhoods! Discover this newly built custom estate, masterfully crafted by a premier builder and surrounded by acommunity of upscale, architecturally distinctive homes. This residence offers timeless elegance, thoughtful design, and modern sophistication throughout. Step into an expansive open-concept living and dining area, flowing seamlessly into a designer kitchen equipped with high-end appliances, custom cabinetry, and a striking centre island. A large mudroom with a walk-in pantry sits conveniently beside the kitchen perfect for everyday functionality with a touch of luxury. Enjoy natural light all day through the dramatic floor-to-ceiling staircase window, creating an airy, inviting atmosphere. A private office, located away from the main living space, provides the ideal work-from-home sanctuary. Upstairs, the primary suite features a luxurious 5-piece ensuite and oversized walk-in closet. The second bedroom includes its own ensuite and walk-in, while the third and fourth bedrooms share a well-appointed full bath.Sitting on a 53 x 121 ft lot, this home includes a walk-out to a landscaped garden and an unspoiled basement ready for your custom vision. Every inch of this home is designed with purpose-no wasted space, only elevated living. Move-in ready and surrounded by luxury this is the address you've been waiting for. (id:55093)
RE/MAX Realtron Yc Realty
A4 - 190 Century Hill Drive
Kitchener, Ontario
Welcome to this stunning 2+1 bedroom, 2 washroom, 2-story condo. Featuring a bright and open concept design, this unit is filled with natural light, enhanced by large windows and elegant engineered hardwood floors. The sleek white kitchen has stainless steel appliances, granite countertops, and an extended breakfast bar that seats four. The dining room has ample space for daily living, and the in-suite laundry is on this floor. The living room has been converted to a bonus room, but can be easily changed back to a living room. The balcony terrace is ideal for family gatherings. On the unit's second floor, you'll find two generous bedrooms, a beautiful 4-piece bathroom, and a bonus area for your office workspace. This prime location offers easy access to the 401 and Highway 7, public transit, schools, parks, shopping, and Conestoga College. Enjoy the serene walking trails of Steckle Woods just across the street. Experience contemporary living at its finest in this stylish and convenient condo. Schedule your viewing today! (id:55093)
RE/MAX Real Estate Centre Inc.
42 East 11th Street
Hamilton, Ontario
Welcome to this well maintained 3+1 bedrooms located in a desirable location in Hamilton Mountain. No Carpet. Great income potential with 1+1 Kitchen and 2 Full 4-pc bathrooms. Separate entrance. Short walk to concession street, public transit, entertainment, restaurants and hospital. It is perfect for first time home buyer, investment or multigenerational living. Book your showing today! (id:55093)
Crimson Realty Point Inc.
80 Monarch Street
Welland, Ontario
Perfect for First-Time Buyers or Investors, this beautiful 3+2 bedroom, 3+1 bathroom freehold townhouse is located in a welcoming, family-friendly community. Freshly painted with new quartz countertops, upgraded main floor pot lights, and brand-new laminate flooring. Enjoy a newly installed, high-efficiency kitchen fan, along with a convenient 2nd-floor laundry. The open-concept living and dining area is spacious, and the large kitchen offers plenty of room to entertain. Situated in the heart of the newly developed family community of Welland, this townhouse features a fully finished basement with 2 additional bedrooms, 1 full bathroom, and a rough-in for a kitchen. A must-see! (id:55093)
RE/MAX Gold Realty Inc.
5 - 29 King Street E
Kitchener, Ontario
An exciting opportunity to own a well-established and thriving Indian restaurant franchise located in a high-foot-traffic area of downtown, just steps from Conestoga College. This turnkey operation features a modern and inviting interior with seating for over 40 guests, a fully licensed bar, and a spacious, fully equipped commercial kitchen. The restaurant is fully furnished and ready for immediate operation, offering consistent revenue, a loyal customer base, and strong potential for further growth through catering, delivery, or extended hours. In addition to its customer-friendly layout, the property includes a designated office space with a private washroom, as well as separate customer restrooms for added convenience. A favourable long-term lease is in place, making this a perfect opportunity for an aspiring restauranteur or an experienced operator looking to expand their portfolio in a sought-after location. Commercial Condo Fee of $632.69 is included in the rent. (id:55093)
Homelife/miracle Realty Ltd
65 Cactus Crescent
Hamilton, Ontario
Nestled in a quiet, family-friendly neighborhood and backing onto serene green space, this stunning 4-bedroom, 5-bathroom detached home sits on a desirable corner lot and offers over 3,500 sq ft of beautifully finished living space. The open-concept main floor is designed for both comfort and entertaining, featuring a bright living room with an electric fireplace, a private office, and a stylish great room with a striking accent wall.The eat-in kitchen is a chefs dream, showcasing stainless steel appliances, granite countertops, a tiled backsplash, ample cabinetry, a large island with breakfast bar, and a walk-in pantry for added storage. Upstairs, all four spacious bedrooms offer walk-in closets and private ensuite bathrooms, including a luxurious primary suite complete with a large walk-in closet and a 5-piece ensuite featuring dual sinks, a soaker tub, and a separate shower. Convenient bedroom-level laundry adds everyday ease.Step outside to a fully fenced backyard with no rear neighbors perfect for relaxing or entertaining. Enjoy the best of both worlds: a peaceful setting within walking distance to parks, scenic trails, and just minutes to top-rated schools, transit, sports complexes, community centers, and major amenities. Easy access to highways makes commuting a breeze. This is a rare opportunity to own a spacious, upgraded home in a prime location don't miss out! (id:55093)
New Era Real Estate
4752 Crawford Place
Niagara Falls, Ontario
Prime downtown Niagara Falls locationwalk to everything! Freshly painted and move-in ready, this property is a smart choice whether youre looking to invest or settle in yourself. Roof replaced in 2020 for peace of mind. Furnace and Air conditioner are owned. The renovated and upgraded basement adds extra value and flexibility. Great potential for rental income or multi-generational living. Opportunities like this in the heart of Niagara Falls dont lastgrab it while you can! (id:55093)
RE/MAX Premier Inc.
12 Ascoli Drive
Hamilton, Ontario
Welcome to 12 Ascoli Dr a beautifully built home in 2016, featuring 4+1 bedrooms and 3.5 bathrooms, including a fully finished basement with a 3-piece bath. The basement also offers a custom theatre room with a built-in surround sound setup - perfect for movie nights. Enjoy two cozy fireplaces, a spacious and functional layout, and a professionally landscaped backyard with a gas hookup ideal for entertaining. Finished with an interlock driveway and located in a desirable family-friendly neighbourhood, this home is truly move-in ready! (id:55093)
RE/MAX Escarpment Realty Inc.
24 Dean Road
Mulmur, Ontario
Country Home Overlooking A Big Shared Spring Fed Pond In Mulmur. Gleaming Hardwood Flooring, Fantastic Open Floor Plan, Light Filled Space In This Fantastic Dave Metz Built Bungalow With New Septic And Well Installed At Time Of Build. Sunroom With Walk-Out To multi-level Deck With Glass Railing, Large Dining Space, Gas Fireplace All Make For An Inviting Space. Primary Bdrm Includes W/I Closet And Ensuite. Separate In-Law Suite With 2nd Kitchen, Separate Laundry And 1 Bedroom, 2nd Gas Fireplace In The Basement. Feels Like You Are Waking Up At The Cottage Every Day! Mature Yard With Hardwood Trees And View Of The Pond. High End Finishes Complete With Generator. Also Has A Playhouse/Garden Shed In The Backyard With New Deck. Conveniently Located Close To Mansfield Ski Club, Creemore, Shelburne While Just 40 Minutes To Collingwood/Blue Mountain. Enjoy The Endless Outdoor Activities This Area Has To Offer. All On 0.34 Acres With Access To 2 Shared Ponds And Walking Trails And Very Close To The Bruce Trail. Part Of The Springwater Lakes Neighborhood Association With A Cost Of Approximately $500/Year For Road Maintenance And Snow Clearing. (id:55093)
Royal LePage Rcr Realty
98 - 1960 Dalmagarry Road
London North, Ontario
Rare double garage end-unit townhouse condo offering 1802 sqft of modern, thoughtfully designed living space in Londons sought-after Hyde Park community. This 3-bedroom, 2.5-bath home features a functional three-level layout. The main floor flex room is ideal as a second living area, home office, or library perfect for professionals working remotely.The bright, open-concept second floor showcases 9-ft ceilings and a spacious family and dining area with large windows and unobstructed views. A sleek, contemporary kitchen with quartz countertops, stainless steel appliances, and ample cabinetry flows seamlessly into the living space and opens to a private balcony. Just off the kitchen, a full-sized laundry and storage room adds everyday convenience and functionality.Upstairs, the primary suite features a walk-in closet and ensuite bath, complemented by two additional bedrooms and a shared full bathroom. As an end unit, this home benefits from added privacy and abundant natural light. Situated in a well-managed, low-fee complex, and located just minutes from shopping, dining, schools, parks, and Western University, this home offers modern style, smart layout, and exceptional value. (id:55093)
Century 21 Landunion Realty Inc.

