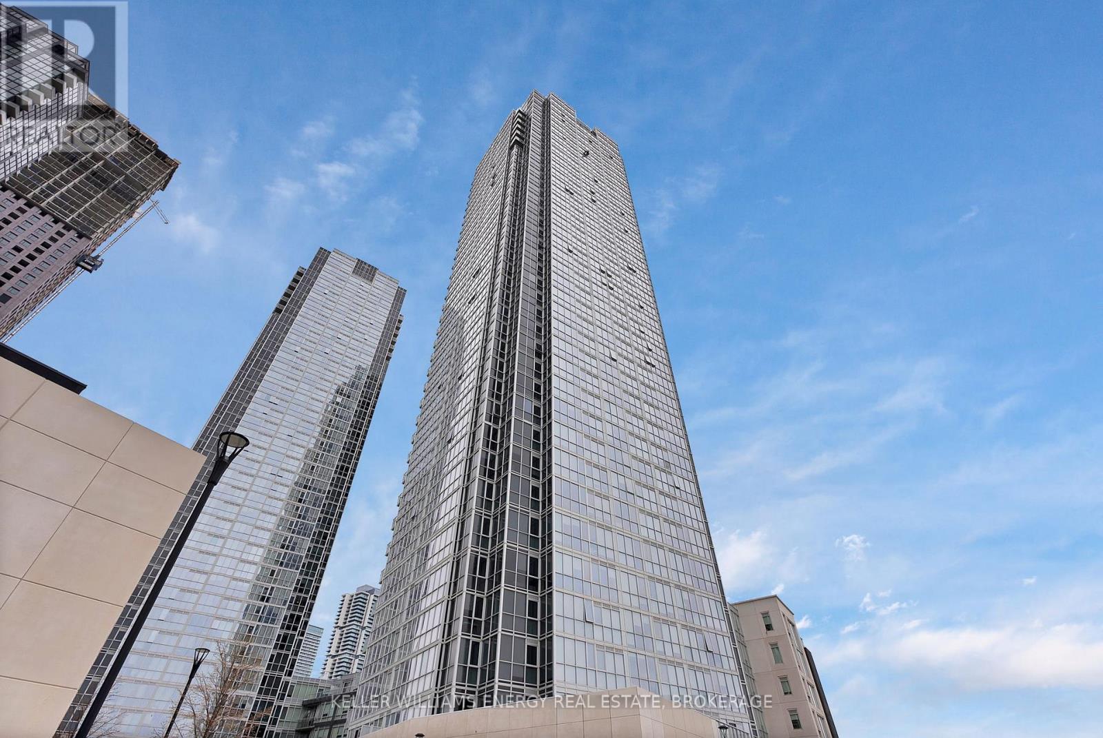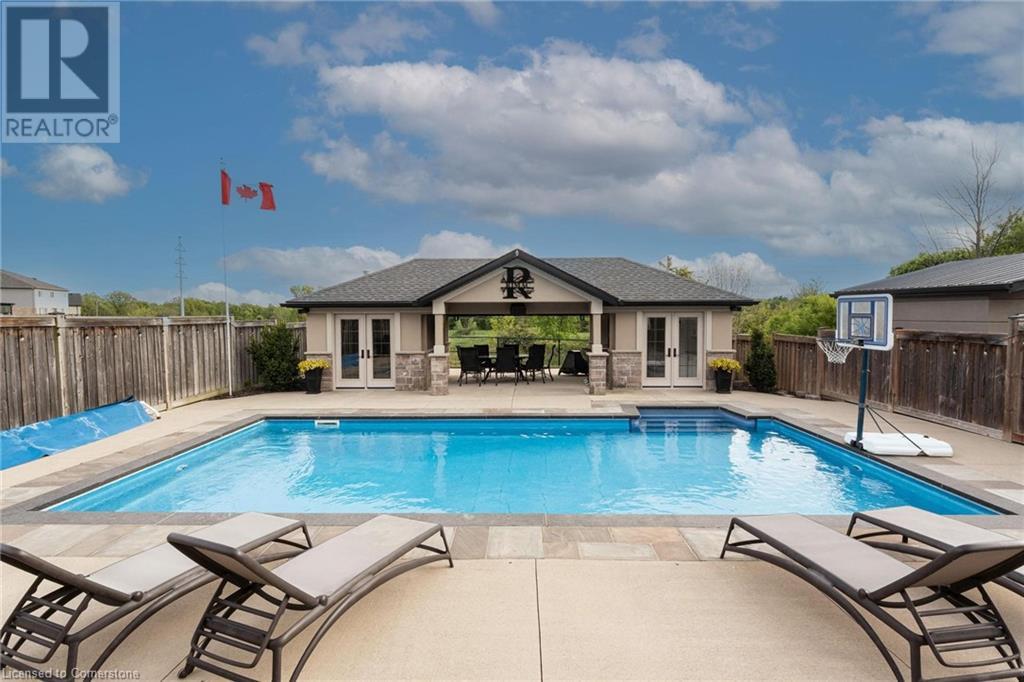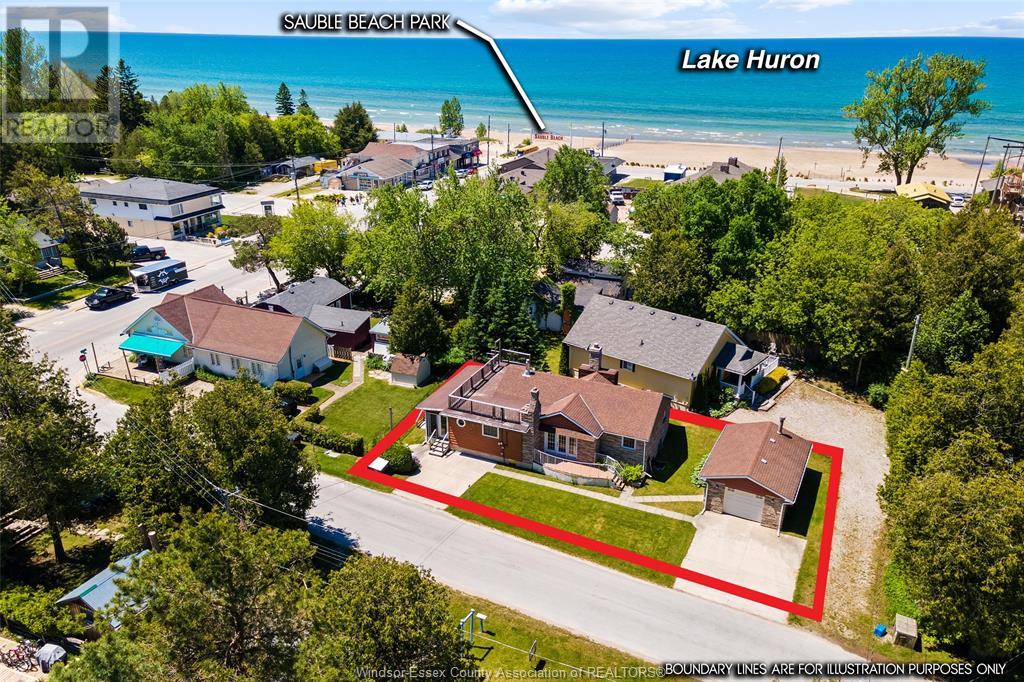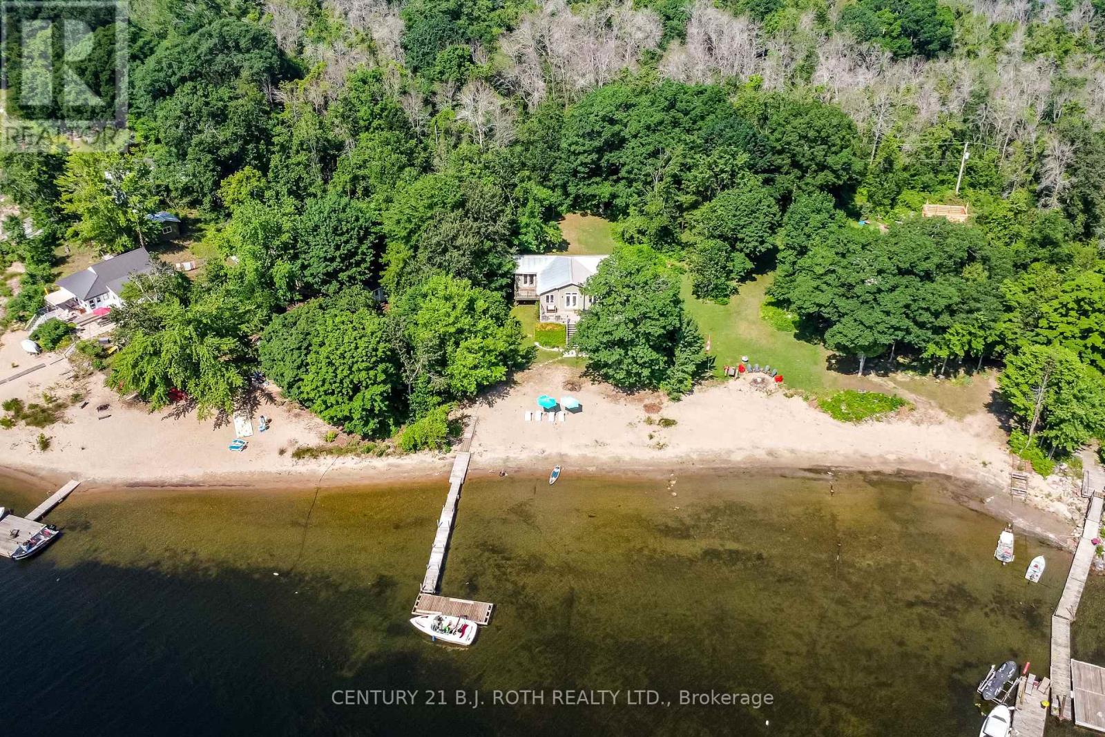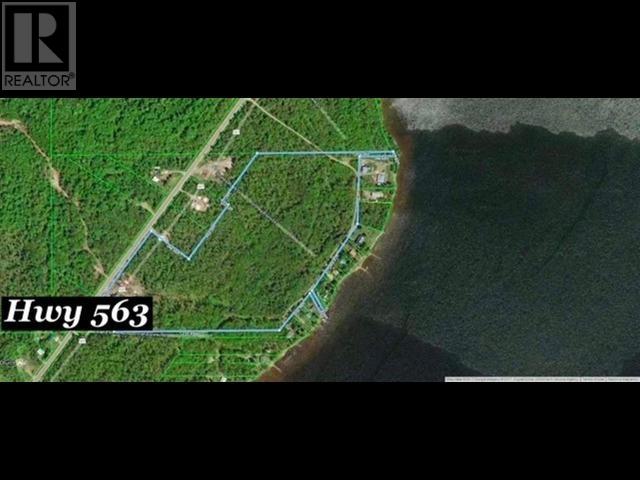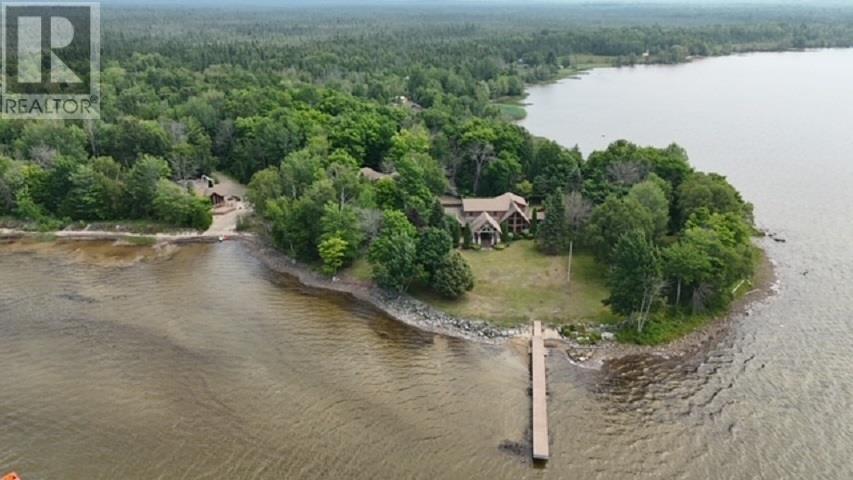2507 - 1 Pemberton Avenue
Toronto, Ontario
Yonge-Finch Unobstructed 2+1 Bedrooms With Spacious Dan(Can Be Bedroom).Just New Renovation All Units. Sun Filled Corner Unit Facing South East! Enclosed Kitchen With Window. Building Underground Direct To Subway, Step To Bus, Shopping And Restaurants. Excellent School Zone. Please Attach Employment Letter, Credit Report, Rental Application, References, Standard Lease Form And Photo ID With All Offers. Tenant Provide Proof Of Content Insurance. Must Be One Single Family As Per Condo Corp. (id:55093)
Homelife Landmark Realty Inc.
219 - 2908 Highway 7
Vaughan, Ontario
Welcome to your dream condo at Nord Condos, where luxury meets functionality in the highly desired Vaughan Metropolitan Centre. *MOST PRACTICAL KITCHEN LAYOUT* Natural light floods the entire condo, enhancing its bright and airy atmosphere, thanks to the expansive 10-foot ceilings a *RARE* feature found only on the second floor. This stunning 1-bedroom plus den unit offers a versatile layout, boasting a den spacious enough to serve as a second bedroom, complete with a closet, desk space, and enough room for a bed. Step into the heart of the home, a sleek and modern kitchen designed for both style and practicality. Ample counter space on elegant quartz countertops invites you to indulge your culinary passions, while stainless steel appliances add a touch of sophistication to the space. Whether you're entertaining guests or enjoying a quiet evening in, the spaciousness of this unit ensures comfort and relaxation.Convenience is key in this prime location, with easy access to Viva Transit, the subway, and major highways (400/401/407). Proximity to Niagara University, York University, schools, shopping centers, and a plethora of entertainment and dining options make this condo the epitome of urban living. Included with the condo are an underground parking spot and a locker, offering both security and convenience. Don't miss your chance to own this exceptional property that combines luxury, functionality, and an unbeatable location. Experience the epitome of modern condominium living at Nord Condos. (id:55093)
Keller Williams Energy Real Estate
188 Mother's Street
Hamilton, Ontario
Welcome to 188 Mother’s Street…. Discover the perfect blend of elegance, comfort, and outdoor luxury in this immaculate bungaloft, ideally situated on a premium lot backing onto protected greenspace. With 4 bedrooms, 2 full bathrooms, and 3 half bathrooms, this meticulously maintained home offers exceptional living space and unmatched attention to detail throughout. At the heart of the home lies a custom-designed gourmet kitchen, complete with an oversized island, quartz countertops, abundant cabinetry, and top-of-the-line appliances—a chef’s dream and an entertainer’s delight. The open-concept layout flows seamlessly into a warm, inviting living space ideal for both everyday living and elegant entertaining. The real showstopper is the resort-inspired backyard oasis. Step into your private paradise featuring an inground heated saltwater pool, a fully equipped pool house with a bathroom, /change room, and wet bar/kitchen, and a stylish outdoor seating area with retractable screens—perfect for relaxing or hosting. Soak in the hot tub, unwind under the covered patio, or enjoy friendly competition on your very own bocce court—this backyard has it all. Whether you're enjoying the peaceful views of the greenspace, hosting guests in the stunning outdoor retreat, or savoring time in the luxurious interior, this one-of-a-kind home offers a lifestyle of comfort, elegance, and leisure. A rare opportunity— this is not just a home, it’s a destination. LUXURY CERTIFIED. (id:55093)
Royal LePage Burloak Real Estate Services
302 - 90 Charlton Avenue W
Hamilton, Ontario
Welcome to City Square @ 90 Charlton Ave West, located in one of Hamiltons most sought-after neighbourhoods! This bright and stylish 1-bedroom + den corner unit offers 777 sq ft of thoughtfully designed living space with soaring 9'3" ceilings and a functional open-concept layout. Spacious kitchen complete with granite countertops, tile backsplash and large island w/ pendant lighting, perfect for entertaining or relaxing at home. Upgraded laminate and ceramic flooring throughout adds modern flair, while the generously sized bedroom and versatile den offer flexibility for work-from-home or guest space. Step out onto your private 97 sq ft balcony for morning coffee or an evening unwind. Convenience is key with in-suite laundry, a dedicated parking space, storage locker, and access to fantastic building amenities including a party room, fitness centre, and bike storage. Enjoy efficient year-round comfort with eco-friendly geothermal heating and cooling. Just minutes to highway access, GO Station, Hospital, parks, schools, and all that downtown Hamilton has to offer. Ideal for first-time buyers, professionals, or downsizers. (id:55093)
RE/MAX Escarpment Realty Inc.
6 Third Avenue North
Sauble Beach, Ontario
Location Location Location ! 2 blocks from the Famous Welcome to Sauble Beach sign and located in the heart of downtown Sauble Beach. Lots or restaurants, shops, coffee spots, Dairy Queen, sweet shops, pharmacy, bank, grocery, all in walking distance. This sprawling ranch is a year round home. Screened in porch & another deck in front of that with a manual awning has been a great coffee spot. Inside you will find a large eat-in kitchen w/its own gas fireplace, then a large living room w/another gas fireplace, primary bdrm, 2nd bdrm, 3rd bdrm, laundry rm, 1-4pc bath & a 1/2 bath. 1.5 car garage. Property can park 4 cars. Rooftop deck w/custom BBQ. This home is efficiently heated w/2 thermostat controlled gas fireplaces. Updates over the years: windows, toilet and shower in 3 pc bath, hardwood floors in liv rm & 2 bdrms off liv rm, vinyl floor in 3 pc bath & laminate floor in laundry rm & 3rd bdrm, kitchen counter tops. Red lot lines on pictures are for illustration only. (id:55093)
Bob Pedler Real Estate Limited
1741 Copeland Circle
Milton, Ontario
Welcome to this stunning open-concept 3-storey townhouse located in the highly sought-after Clarke neighborhood of Milton. This beautifully designed home features 3 spacious bedrooms, 3 modern bathrooms, and an inviting layout perfect for both everyday living and entertaining. The main level boasts an open and airy floor plan, allowing natural light to flow seamlessly throughout the living, dining, and kitchen areas. As well, enjoy summer BBQs on the deck while catching the sunset. Enjoy the convenience of parking 3 cars all with no sidewalk, maximizing your parking space. Situated in a quiet, family-friendly community, you're just minutes away from top-rated schools, parks, shopping, and easy access to major highways such as the 401 and 407. This home perfectly blends comfort, style, and practicality in one of Milton's most desirable locations. (id:55093)
Homelife G1 Realty Inc.
86 Watershed Gate
East Gwillimbury, Ontario
An absolutely stunning home in the heart of Queensville. This home is less than 5 years old and is completely upgraded. The eat-in kitchen includes a deep sink, quartz countertops, crown moulding, new appliances, waterfall island, valance lighting, gas stove, upgraded hardware and extended backsplash. The main floor has an open floor plan hosting the dining and family room with huge windows, double sided fireplace and access to back deck with a gas line for the BBQ. The mud room has two closets, side door access and access to the 2 car garage. The second floor has 4 spacious bedrooms, large closets and a laundry room with a sink. Enjoy the charm of the Jack & Jill bathroom connecting the two front bedrooms. Custom blinds in all bedrooms. The primary bedroom has a huge walk in closet, generous windows and a gorgeous 5 piece ensuite with his and hers sinks, upgraded marble tile and hardware, stand alone soaker tub, enlarged shower with rainfall shower head, bench & borderless shower door. The large basement offers endless potential with enormous windows, walk out to fully fenced back yard, cold room and a rough-in. Additionally, this home has wide plank hardwood throughout, upgraded floor tiles, grand oak staircase with wrought iron spindles, central vac, pot lights with dimmer switches, upgraded extra tall interior doors, fully fenced backyard with side gate access (2024). This home is Energy-Star Certified as it has a Hot Water Recirculating Pump, Drain Water Heat Recovery Unit and the Mechanical/ HVAC unit in the house has a Heat Recovery Ventilator (HRV) which all aims to reduce costs for homeowners. Brand new elementary school with child care centre being built within walking distance, friendly neighbourhood, easy access to highway 404. (id:55093)
RE/MAX Escarpment Realty Inc.
17 Glanworth Avenue
St. Thomas, Ontario
Classic family home on ravine lot in good St. Thomas location. Welcome to 17 Glanworth Ave. Built in 1966 with a major addition in 1980, the spacious main floor features, two living areas, a dining room and an open-concept kitchen with island, and eating area. Back family room off kitchen has access to private backyard, with patio and ravine views. Inside entry from garage and side door entrance to mudroom area. Second floor features, renovated bathroom, large primary bedroom, and two additional bedrooms, with hardwood floors and natural light. Updates include furnace and A/C (2016). Appliances included; owned hot water heater. Flexible closing available (id:55093)
Elgin Realty Limited
58 Methodist Island
Tay, Ontario
A Lake Joseph inspired, finished property on the big waters of Georgian Bay. Enjoy the best boating, fishing, swimming and exploring the 30,000 islands of Georgian Bay. Travel by boat to the local restaurants or supermarkets and enjoy the water lifestyle and beauty of the ever changing landscapes. A rare beachfront property that is shallow and ideal for families. Just 5 minutes from the marina that has a pool, your experience begins on the included 21 foot bowrider. Arrive to the island after enjoying spectacular views and waving to your neighbors as you cruise by. The 3 bedroom, 2 bath cottage has been completely gutted and transformed into a turnkey high end property. New flooring, new kitchen, new appliances, new furniture, new bathrooms and pot lights throughout. With the bonus of a Muskoka room for extra sleeping quarters or peaceful retreat. This cottage can sleep up to 10 people comfortably. The hot tub extends your days outdoors into the evenings with sounds of laughter and joy from the kids. Inside turn on Netflix and watch movies on the 75 big screen. High speed internet when working remotely is top notch. This is more than a cottage, its a lifestyle! (id:55093)
Century 21 B.j. Roth Realty Ltd.
0 Longwood Road
Southwest Middlesex, Ontario
App. 25 acres of low density development land (out of which app 5acres attributed to the municipality for roadways), is available for sale in Wardsville (between London and Sarnia) Ontario. Variety of uses including low to high density residential development. Full service is available in the area surrounding to the property. Seller has a plan to develop 55 single family detached residential dwellings. (id:55093)
Royal LePage Ignite Realty
3694 #3 Highway
Haldimand, Ontario
Country Property. This 3-bedroom home is located in the picturesque Haldimand County between Hagersville and Cayuga. Main level features eat-in kitchen, living room, bedroom and 4 piece bathroom. The upper level has the 2nd and 3rd bedrooms. With a single detached garage, low-maintenance vinyl siding, and attractive gardens and landscaping, this property is bursting with potential. Plenty of space for building an addition, extending the garage, and more. (id:55093)
Coldwell Banker Community Professionals
10 Elgin Street E
Woolwich, Ontario
Welcome to 10 Elgin Street, a rare opportunity to own vacant residential land in the heart of Conestogo Village. This approximately 0.5-acre lot offers the perfect canvas to design and build the custom home you’ve always envisioned. Nestled in a peaceful, established neighbourhood and just minutes to Waterloo, this property blends the tranquility of small-town living with the convenience of nearby city amenities. With mature trees and a generous lot size, there's ample space for your ideal layout, garage, and even a backyard oasis. Half-acre lot, Build-ready residential zoning, Minutes to Waterloo, St. Jacobs, and where the Grand River meets Conostogo River, Quiet street in a family-friendly community, overlooking the River Vally, Build your Dream Home Today! Don’t miss your chance to bring your vision to life in one of Waterloo Region’s most desirable communities. (id:55093)
Exp Realty
13 Stevens St
Sault Ste. Marie, Ontario
2 bedroom, 2 bathroom with lots of potential! Located in a nice, central neighbourhood close to all amenities. Full, partially finished basement. Large yard with a concrete driveway. Gas forced heat. Call your REALTOR® today to book a showing! (id:55093)
Exit Realty True North
000 Hwy 563
Batchawana, Ontario
VACANT LAND***WATER ACCESS***UNORGANIZED TOWNSHIP !! 32 ACRE LOT - 2 waterfront access points to the Batchawana Bay. Driveway in and cleared area close to the roadway. The balance of the lot is wooded and ready for someone to enjoy nature at its best!! Located in an unorganized township. This property is not Waterfront. Power at the road. All lot lines to be verified by the purchaser. Property is being sold as is, where is. Directions: Off Hwy 17 onto Hwy 563, just past Orchard Rd the property entrance is just before the address 209 Hwy 563. Price may be subject to HST.. (Property does not have a street address attached.) Registered easement for road and utility hydro poles. Blue lines in pictures are only for approximate reference (not a survey). (id:55093)
Century 21 Choice Realty Inc.
73 Birkshire Pl
Sault Ste. Marie, Ontario
Offered to the open market for the first time, 73 Birkshire Place is a crown jewel among local properties—arguably the most desirable lot in the city and a rare blend of privacy, prestige, and architectural excellence. Situated at the most private end of Birkshire Place, this 1.49-acre estate is nestled within a serene, park-like setting—a secluded sanctuary that feels worlds away yet remains in the heart of the city. This all-brick, two-storey residence offers over 4,000 square feet of finished living space, with a layout that blends luxury with livability. Inside, you’ll find 4 bedrooms, 4.5 bathrooms, a main-floor primary suite, a sun-soaked eat-in kitchen, a beautiful sunroom, and refined finishes throughout. Expansive windows—many of which have been recently updated—fill the home with natural light and frame stunning views of the meticulously landscaped grounds. Outdoors, this property transforms into a resort-style oasis: • Lush, mature trees and curated gardens • Custom full-stone/composite rear patio • Large private gazebo and entertaining zones • Fully automated 7-zone irrigation system. It’s one of the finest examples of private, residential landscaping ever brought to market in Sault Ste. Marie. Beyond beauty, this home was engineered to the highest standard: • 50-year shingles • 400 AMP service • 4-tonne central A/C • Trane high-efficiency furnace with humidifier and heat exchanger • Culligan water filtration system • Newer well water pump, pressure tank, and valves • Hardwired security system • 24kW Generac whole-home backup generator. Car enthusiasts and collectors will find a dream setup here: •Attached, heated triple garage with race deck custom flooring • Two additional fully-wired detached garages, perfect for storing a prized car collection, recreational vehicles, or hobby space. This is more than just a home—it’s a statement of legacy and lifestyle, built to endure, crafted with intention, and located (id:55093)
Exit Realty True North
37 Cloverloft Court
Ottawa, Ontario
Welcome to a Raised Bungalow with a legal and professionally built Secondary Dwelling Unit (SDU). Built in Mortgage Helper or Ideal for Extended or Multi-Generational families! Each level is approximately 1,350 square feet with separate entrances and 2 utility rooms (2 furnaces, 2 HRVs, 2 electrical panels, 2 central A/Cs, 2 on-demand hot water heaters). Each unit includes its appliances as listed.***Showings on Friday between 1 and 4 pm only**** Call for viewings*** (id:55093)
Grape Vine Realty Inc.
389 Bush St
Sault Ste. Marie, Ontario
If an extra bedroom is what you need, look no further. This 4 bedroom, 2 bathroom centrally located home can check some boxes. A detached 13 x 24 foot garage and 10 x 10 shed solve the storage needs and the large deck off the back of the home can provide that outdoor entertainment arrangement. Hot water gas radiant heating provides efficiency in the winter months. A fine family home or an investment opportunity... Male the call for your private viewing. (id:55093)
RE/MAX Sault Ste. Marie Realty Inc.
182 Spring St
Sault Ste Marie, Ontario
Situated in the downtown core, this 3 bedroom 1 bathroom home boasts a gas forced air furnace, hardwood floors, and proximity to all needed amenities including the Station Mall, boardwalk and Queen St. shopping. Asphalt shingles are approximately 8 years old. Good investment for a rental property or a starter home. Book your viewing today! (id:55093)
RE/MAX Sault Ste. Marie Realty Inc.
64 Curran Dr
Sault Ste. Marie, Ontario
Cozy 2 bedroom bungalow tucked away in the peaceful area behind the YMCA. This property has a newer garage, 2 driveways, an unfinished area (12' x 26') inside the house to develop to the buyer's desire. A must see! (id:55093)
RE/MAX Sault Ste. Marie Realty Inc.
346 North St
Sault Ste Marie, Ontario
Building and Land For Sale. Zoned Residential( Retail) Commercial. Since purchasing the property in 02-2022, the owner has done many updates including electrical, heating and central air. Presently vacant the entire 1500 Sq. Ft. of space is ready for development to start a new business and with possible development of basement. Ample parking both at the side and the rear, offering 2 exit points and good visibility. .PRICED TO SELL. Call today (id:55093)
RE/MAX Sault Ste. Marie Realty Inc.
251 & 259 Great Northern Rd
Sault Ste Marie, Ontario
Seize the opportunity to own the iconic Catalina Motel, perfectly situated at one of the city's busiest intersections. This 17-unit mid-century modern motel boasts fully updated rooms and stylish decor, complemented by an impressive 246 feet of frontage on Great Northern Road. Included with the motel is a charming 3-bedroom, 2-bath bungalow, also recently renovated, nestled on a serene treed lot. This beloved family-owned property has been cherished for two generations. You'll find pride of ownership evident throughout the entire property, which features a new boiler and air conditioning in every unit. The motel's concrete decking presents an opportunity for expansion with the potential for an additional floor. Don't miss out on this opportunity. (id:55093)
RE/MAX Sault Ste. Marie Realty Inc.
41 Hergott Ave
Elliot Lake, Ontario
3 Bedrooms, family sized home in a great area, close proximity to trails and Lakes. Huge living/dining room combo with walkout to patio. Main floor powder room. Yard backs on to green space. Mostly laminate flooring throughout. Finished basement with huge rec room. Gas forced air furnace new in 2020. Detached single car garage. Overlooks greenbelt and the view is stunning. Call to view today@ (id:55093)
RE/MAX Sault Ste. Marie Realty Inc.
1479 Hwy 17 East # 1
Algoma Mills, Ontario
BUY A SUMMER VACATION MOBILE HOME ON LAKE LAUZON ALGOMA MILLS ALL FURNITURE INCLUDED SITE RENTAL FEE IS APPROXMENTLY 3600/YEAR INCLUDES WATER, SEPTIC AND HYDRO (id:55093)
Royal LePage® Mid North Realty Blind River
545a Mission Rd
Goulais River, Ontario
Welcome to Camp David! 545 A Mission Road, Goulais River, ON This one-of-a-kind private peninsula off Mission Road offers almost 1000 feet of waterfrontage and over 180-degree views of Lake Superior. The sandy shoreline extends far out into the bay for excellent swimming and watersports. This property has plenty of room for the whole family or any camp connoisseur. The main house boasts 2 primary suites, each with their own ensuite bathroom and walk in closet. The open concept layout is great for entertaining and features a large living room with a beautiful floor to ceiling stone fireplace (propane). From there, enter the dinning room, kitchen and separate family room, all offering gorgeous waterfront views. Patio doors lead out to a large timber framed covered deck that is sure to impress. Around the corner you will find a his and hers change room station complete with an outdoor shower. Up the stairs in this custom home, you will find an additional 3 bedrooms, 2 full bathrooms and a loft bonus room. Just outside the main floor laundry room is the double attached garage. The large guest house sits above the oversized 30x30 detached garage. This separate building includes an additional 2 car garage for all your boat and water sports needs. Up the stairs will lead you to a partial kitchen, living room, full bathroom and 2 large bedrooms. A short walk away you will find a stunning screened outdoor gazebo. This oasis is complete with a wood burning fireplace and a full outdoor kitchen. The building is an entertainer’s dream! Wrap around deck included! The grounds of this property are fully landscaped featuring mature trees, large grassy areas and a full-size tennis court. We can’t forget the 120 ft. composite dock! Come and check out this incredible oasis to fully appreciate its beauty! (id:55093)
Castle Realty 2022 Ltd.


