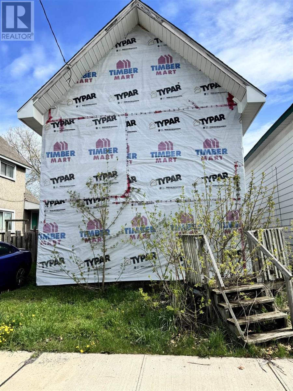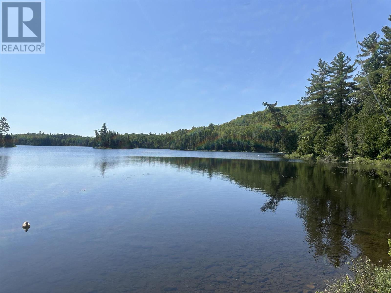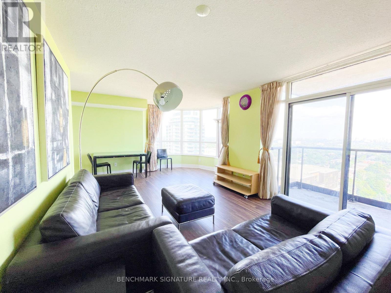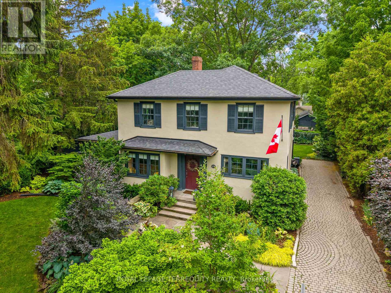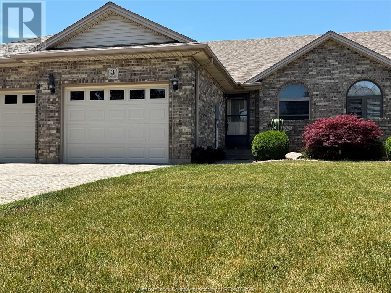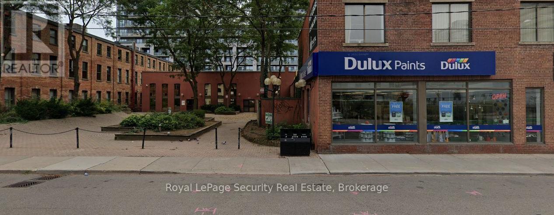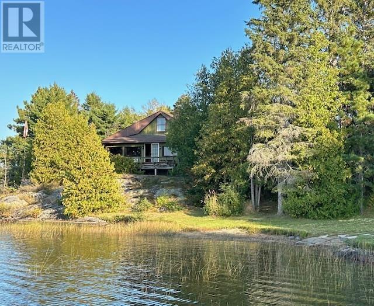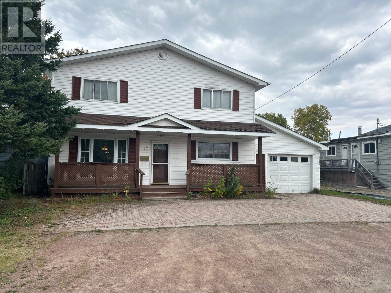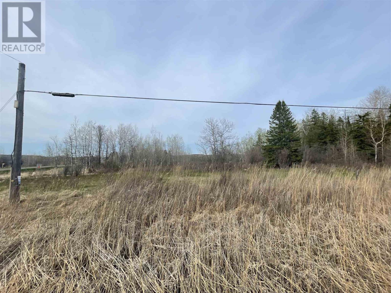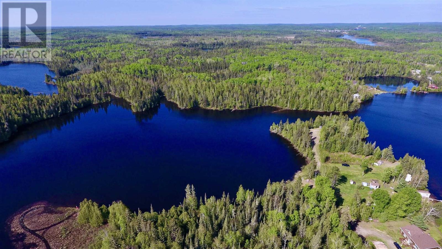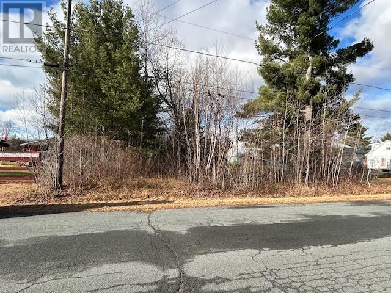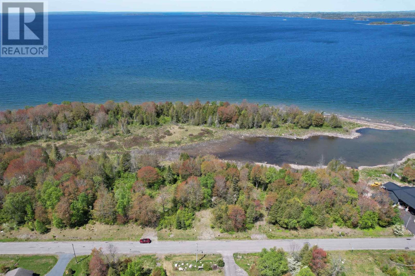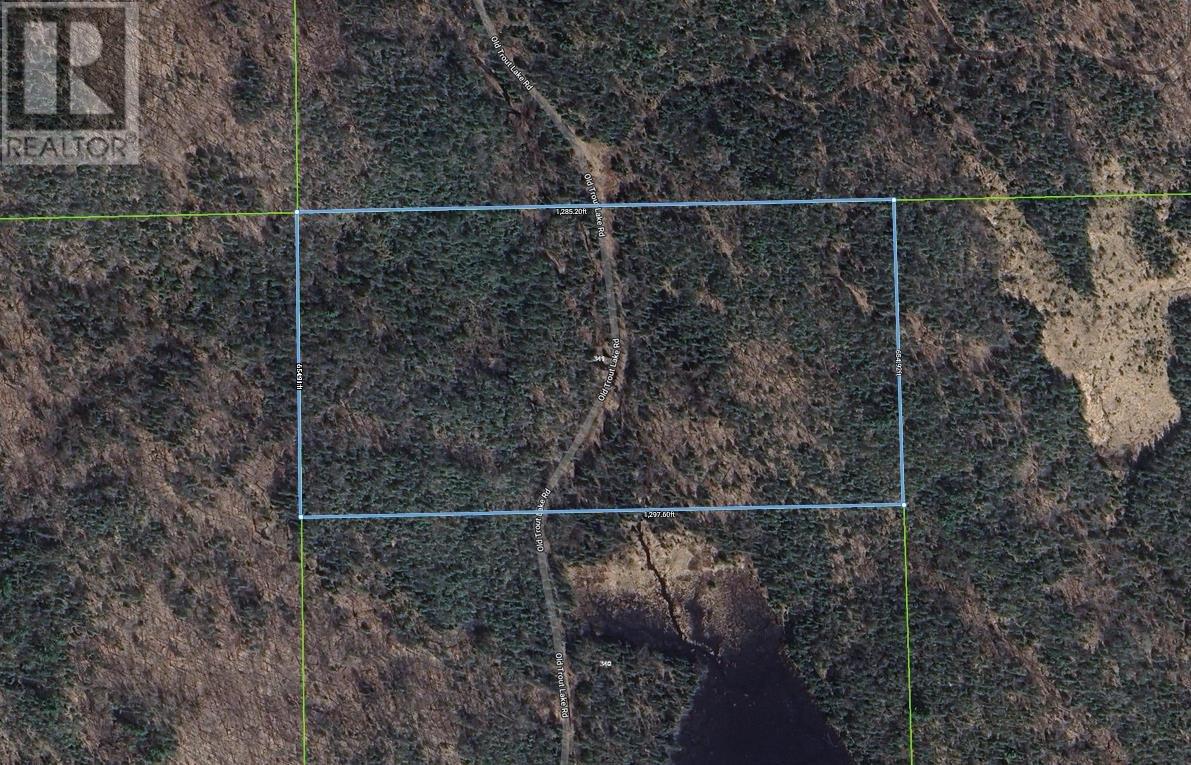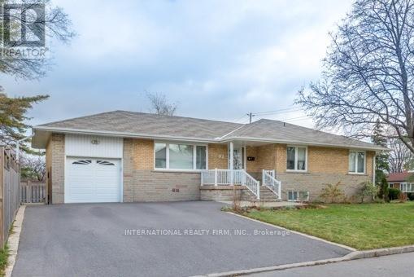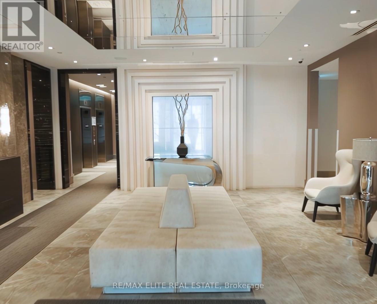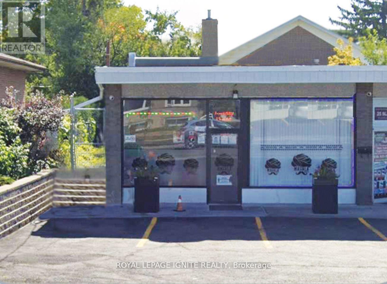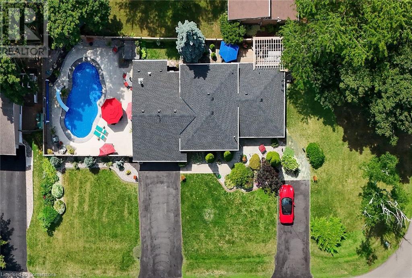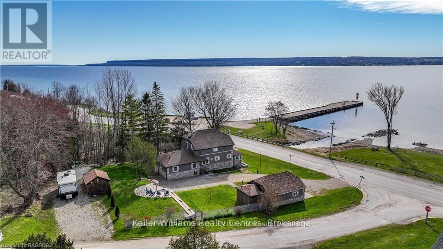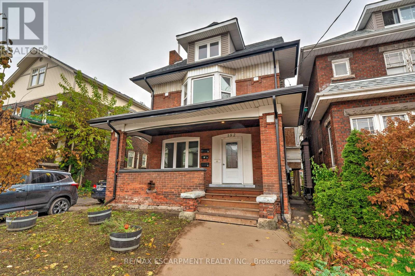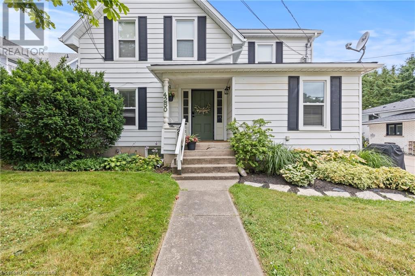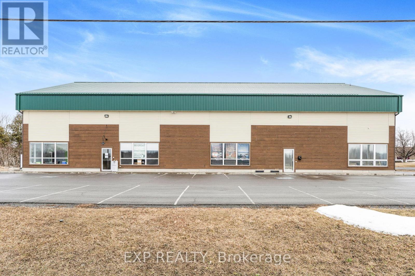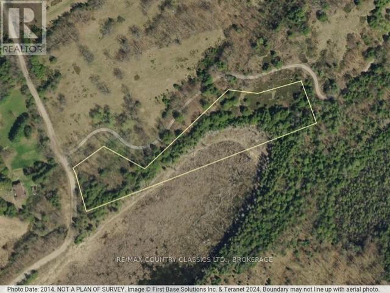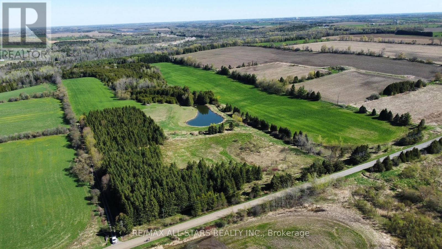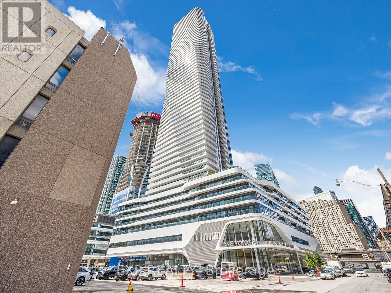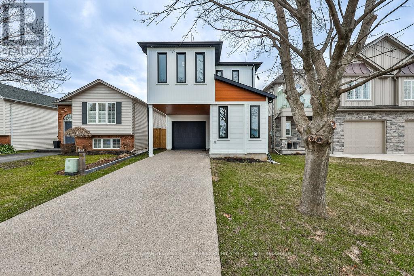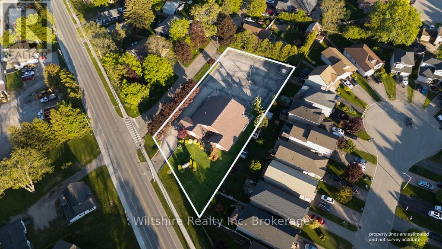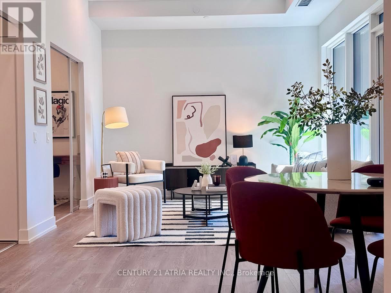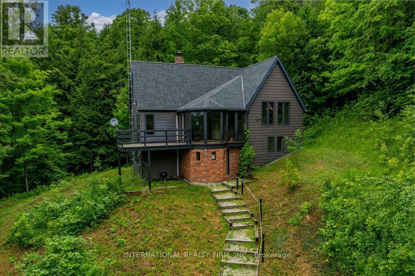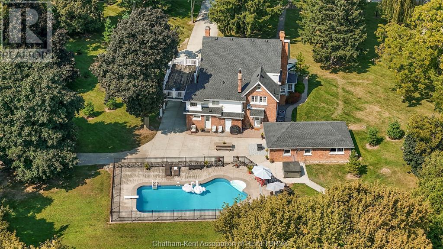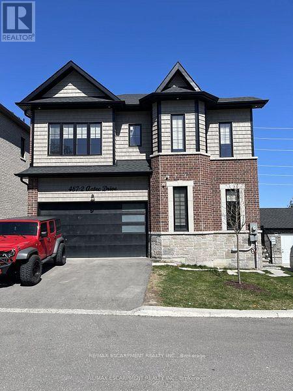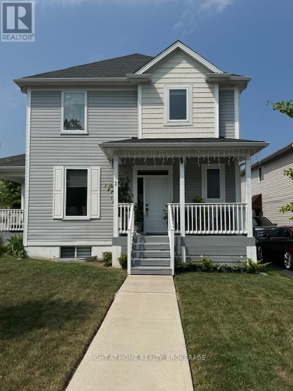70 Roman Ave
Elliot Lake, Ontario
Look no further! This beautifully maintained 2 storey detached home with an attached carport as well as a 1 1/2 car detached garage will be sure to check off all of your boxes! Almost every room in this home has been renovated over the years. The main floor is open concept and features laminate flooring throughout, large bright windows and a patio walk out to a beautiful deck! The second floor boast 4 big bedrooms, a walk-in closet off of the primary bedroom and a good size bathroom. The basement is partially finished and ready for your personal touches! R50 insulation in the attic and heated with a boiler, the most efficient heat available. Don’t hesitate and book a showing today! (id:55093)
Royal LePage® Mid North Realty Elliot Lake
8 Grace St
Sault Ste. Marie, Ontario
Ready to finish! Permits obtained and transferable. New roof in 2021. Floor and ceiling joist replaced and floor plans for an open concept main floor living, 4 bed, 1.5 bath home. Permit transfer documents; and floor plans available. Contact your REALTOR® for more information today. (id:55093)
Exit Realty True North
837 Stanrock Rd
Elliot Lake, Ontario
Sure to impress! This stunning 2 bedroom, 2 bathroom bungalow located on tranquil Popeye Lake includes a detached garage with 3 bays (one separated)! Built in 2017, this custom home sits on 4.3 acres of primarily flat land with a gentle slope to the water offering 236 feet of shoreline!! No attention to detail has been spared and all rooms are generous in size. The main floor of this home is open concept and boasts a beautiful knotty maple custom kitchen with soft-closing drawers/doors, dining area, great room, and master bedroom including a walk-in-closet and an ensuite bath. The office is also a good size and could also be used as a third bedroom; dedicated laundry room. Your three season sunroom with access to a 50 foot walkout deck with glass railings! No expense has been spared with the mechanical and finishes of this home - GE appliances (including a GE profile dual fuel stove with bottom oven), engineered hardwood floors throughout with soap stone floors in the bathrooms, foyer, laundry and sun rooms, pine trim and doors throughout with pine tongue and groove ceilings throughout the main area, Hampton freestanding woodstove with a custom granite accent wall, custom roller shades, Canexel siding, Geld-wen windows, Kohler back-up generator wired into the house and two radon fans. Outbuildings include a lean-to off the garage, a skidoo shed complete with a hoist, a 'virgin' (newly built) bunkie ready to sleep four, an outdoor fire pit with cook stove and a private boat launch. Ready to host friends and family in an RV trailer with septic, hydro and water hook-ups. Don't miss out on this spectacular property, call and book your private viewing today! (id:55093)
Royal LePage® Mid North Realty Elliot Lake
2612 - 10 Northtown Way
Toronto, Ontario
Tridel Built Spectacular 2+1 Condo Apt At Yonge & Finch! Highly Demanded Corner Unit On High Floor.Spacious Unit With 2 Full Baths. Breathtaking Unobstructed East View. Approx 1,100 Sq Ft. Practical Layout. Den Can Be Used As 3rd Bedroom. Million $$$ Facilities Include Indoor Pool, Sauna, Virtual Golf & Guest Suites. 24 Hours Concierge. Step To Finch Subway, Close To All Amenities, School, Shopping, Restaurants. (id:55093)
Benchmark Signature Realty Inc.
5605 - 898 Portage Parkway
Vaughan, Ontario
Welcome To Luxury Living At the Stunning Highrise Condo Building Located In the Heart Of Downtown Vaughan Metropolitan Centre. This Modern, Luxurious & Bright South Facing, 2 Bedrooms With 1.5 Baths + A Locker ,). Spacious Balcony To Enjoy Fresh Air, and the Unobstructed View of CN Tower And Toronto Skyline. 9 Ft Smooth Ceilings & Laminate Floors Thu-Out (Carpet Free Home). Beautiful Contemporary Kitchen With Built-In Appliances. Floor To Ceiling Windows / Sun Filled Living & Master Bedroom. Super Clean Home, A Well-Maintained Building, Exceptional Amenities & 24Hr Concierge. 1 Minutes to Vaughan Subway, 40 Minutes Ride to Downtown Toronto, Just Minutes to Canada's Wonderland, Vaughan Mills, Hwy 400 & 407 and York-U. YMCA and VMC Subway Access & Bus Terminal At Your Doorstep. Steps To Great Shopping, Restaurants. (id:55093)
RE/MAX President Realty
5702 - 5 Buttermill Avenue
Vaughan, Ontario
Priced to Sell at The Best Transit City Tower, closest to the VMC Subway Presenting a modern3-bedroom 2-bathroom condo for lease. Perched on the 50th floor this exceptional high rise residence is perfect for those who desire the finest in urban living. Panoramic, unobstructed views of Vaughan. Floor To Ceiling Windows. Across From The New Ymca , Right Next To Subway Station and Transportation Hub, Shopping, Cafes,& Restaurants. Steps From Highways 7 & 400. 5Minutes Away From York University/Vaughan Mills Mall. Exceptional Vaughan City Master Planned Community With 9 Acre Park. (id:55093)
RE/MAX President Realty
204 - 1470 Main Street E
Milton, Ontario
This well-maintained 2-bedroom, 2-bathroom condo offers 1100 square feet of practical living space in a quiet, low-rise building just minutes from parks, schools, transit, major retailers and highways. Parking and locker included. The layout is functional, bright and open, with a kitchen that includes an island for extra prep space, along with all necessary appliances. Natural light pours into the combined living and dining area through large windows and a French door leading to your private balcony which is perfect for a bistro set and your favourite summer blooms. Both bedrooms are generously sized with space for full furniture sets, and the primary features a private 4-piece ensuite. Laminate flooring runs throughout (with the exception of the kitchen and bathrooms), and there's the convenience of in-suite laundry. With Milton GO, Hwy 401 & 407, Cineplex, Walmart, Home Depot, RONA, multiple parks and schools just over 5 minutes away, quick access to Toronto Premium Outlets and Pearson Airport-this location delivers both ease and accessibility. Detailed feature sheet with local highlights available via listing link. (id:55093)
Royal LePage Signature Realty
35 Dominion Street
Trent Hills, Ontario
You're a good hunter finding this solid brick 3+1 bedroom bungalow, in the quaint town of Warkworth. 35 Dominion Street, Warkworth well cared for home with PRIDE OF OWNERSHIP. The estate is motivated to sell to one lucky family. Super hard to find a solid brick, more modern large home in this town. Bright kitchen with pantry. Huge separate eating area can hold a table for 10, large bay window overlooks a gorgeous private mature treed lot, adorned with multiple gardens filled with various unique flowering annuals. The oversized family room features a large panorama window. Great house for a large family. Create decades of family memories, bring in the mega screen and two couches and more in this space. Brand new bathroom, quality $$ renovated with roll in shower base, 5 system shower tower! Car lovers this is your dream come true for you! Driveway can park 10-12 vehicles with a side yard. Brand new garage door with 2 remote door openers. Bright, large and dry. Lots of privacy surrounds this mature treed large lot, no neighbour south side. this house features massive future potential income with a separate entrance to the basement. Large half finished basement built strong with very high ceilings. One finished bedroom with separate finished bathroom. A blank canvas awaits your creative touch for a huge potential 2nd income. Extra large laundry room, high ceiling, dry & warm with tons of storage. This house features an XXX large tool room, build it here super great work space, nice freshly painted, high ceiling, separate cold room/cantina. Warkworth is a super friendly town. The community gets involved and celebrates all year long. Santa Claus Parades, Lilac Festivals, the Donny Brook Community Auction, just a super great place to raise a family. Everything you need is here in Warkworth: RBC Bank, Post Office, amazing bakery, LCBO, Scotts Convenience, pharmacy, hair salon, coffee eateries, etc. etc. (id:55093)
Century 21 United Realty Inc.
277 King Street
Niagara-On-The-Lake, Ontario
Welcome to 277 King St in the Heart of Niagara-On-The-Lake's Old Town. This Stunning Home is Set on an oversized, professionally landscaped lot featuring a heated salt water pool. The patio is an entertainer's delight! Built-in Grill and outdoor Kitchen with A Bar. There's Ample Outdoor Dining Space and Gas Fire Bowl to Gather Around on Cooler Evenings. Walk-Out from the Dining Room to Spacious Maintenance Free Deck. Inside, The Spacious Main Floor Offers Plenty of room to Entertain. The Dining Room Features a Custom Wine Cellar. The Oversized Living Room has a Wood Burning Fireplace and Custom Built-in Bookcases. The Family Room Features a Gas Fireplace, Built-in Bar, Floor to Ceiling Windows To Enjoy Views of the Private Yard. The Eat-in Kitchen Features Stainless Steel Appliances and Pot Filler Over the Range. The Side Entrance To The Mudroom Is Perfect On A Rainy or Snowy Day. A Nice Sized den or Office with Built-in Book Cases Rounds Out the Main Floor. Upstairs You Will Find The Primary Bedroom With A Five Piece Ensuite Bath. Walkout To the Second Floor Balcony. Laundry Is located on the Second Floor For Convenience. There are Two Additional Bedrooms with Large Windows Overlooking the Front Gardens. Steps to the Famous Shaw Theatre, Fine Dining and Shopping. A Quick Walk to the Historic Niagara-On-The-Lake Golf Course, The oldest in North America. A Perfect Full-Time or Weekend Residence That Does Not Disappoint! (id:55093)
Royal LePage Terrequity Realty
3 Ashley Crescent
Leamington, Ontario
WELCOME TO 3 ASHLEY, BEAUTIFUL TOWN HOUSE AND IN MOVE IN CONDITION. FULLY FINISHED 2+1 BEDROOMS, 3 FULL BATHS, GAS FIREPLACE, CATHEDRAL CEILING. APPLIANCES APPROX 4 YRS OLD. NEWER FLOORINGS, NEW PATIO DOOR & REPLACE 2 WINDOWS. NEW INSULATED GARAGE DOOR & NEW DECK. CONTACT LISTING AGENTS FOR INFO. (id:55093)
H. Featherstone Realty Inc.
1412 - 3985 Grand Park Drive
Mississauga, Ontario
Experience modern urban living in this bright and spacious 2-bedroom unit located in the heart of Mississauga's City Centre. This beautifully designed condo offers 929 sq. ft. of interior living space, featuring 9-foot ceilings and stunning unobstructed southeast views through floor-to-ceiling windows. Enjoy a functional open-concept layout with laminate through floor-to-ceiling windows. Enjoy a functional open-concept layout with laminate flooring throughout, a modern kitchen with granite countertops, and two full bathrooms. Located just steps from Square One Shopping Centre and T&T Supermarket, with quick access to Hwy 403. Residents also enjoy 24-hour concierge service and a range of amenities including a gym, pool, party room, BBQ area, and more.. (id:55093)
RE/MAX Real Estate Centre Inc.
E - 381 Richmond Street E
Toronto, Ontario
12,000 sqft of very cool, unique space, suits creative business high ceiling and air conditioning in prime location. Modern office with exit to a nice large courtyard (10,000 sq./ft.) included with this unit. Approximately half of the office space has 30' high ceilings. Also has a newly renovate large modern kitchen and boardroom. Very high ceiling, so the space may be suitable for pickleball courts. It would suit a furniture store or a large restaurant with a large outdoor courtyard (10,000 sq./ft.). Please see attached property site plan. **EXTRAS** Rent is $29,000 per month + HST + utilities. Area can be increased by 4000 SQFT if required. (id:55093)
Royal LePage Security Real Estate
1429a Highway 17
Algoma Mills, Ontario
Stunning spot on the pristine Lake Lauzon! This special property offers 11.8 acres with 496 feet of frontage. This 1.5 storey home has 2 bedrooms on main level and 2 on the upper floor. Beautiful 4 season sunroom with access to a deck with a million dollar sunset view! Outdoors features a triple car garage, 2 single garages, workshop, 2 sheds and woodshed. Plus an added bonus of a hanger that could house a single engine plane with workshop area, dock, private beach and boat launch. Don't miss your chance to own your own private park on this beautiful lake known for Lake Trout, Muskie, Bass and Pike. (id:55093)
Century 21 Choice Realty Inc.
47 Wiber St
Sault Ste. Marie, Ontario
Looking for a 4 bedroom home? 2 full bathrooms, spacious room sizes, huge 150ft lot, Storage sheds, plus attached single car garage. Formal dining room plus main floor laundry make for comfortable living. Ample parking and located in a great East End location. House being sold "As Is". (id:55093)
Century 21 Choice Realty Inc.
Pcl 624 Se Gordon Lake Rd
Johnson Township, Ontario
Vacant property with frontage on Hwy 17 East. This property was the location of a homestead, general store previously. Possibility of rezoning to commercial. Three lots being sold together with an opportunity to build. Possibility of rezoning to commercial. Great opportunity to own frontage on the Trans Canada Highway! (id:55093)
Exit Realty True North
Lot 10 Concession 1
Chapleau, Ontario
Waterfront Acreage! So many possibilities for this property in unorganized township! This approx 124 acres of undeveloped land is accessible partially by road and has access to power. Build your dream home just a short drive from Chapleau, ON. Call today for more information. The map included in the listing is not a true representation of property listed. Buyer to confirm measurements and boundaries. (id:55093)
Exit Realty True North
0 Planer Rd
Chapleau, Ontario
Large, vacant, light industrial lot consisting of 4.58 acres. Please contact for a list of permitted uses. (id:55093)
R.t. Mckee Realty Ltd.
Sw#608 - 9191 Yonge Street
Richmond Hill, Ontario
Welcome To The Beverly Hills Resort Style Residence Condo .Yonge St & 16th Ave. In Richmond Hill. 2 Bed, 2 Bath,1 Paring And 1Locker Included.9' Ceilings, Upgraded Kitchen Engineering Hardwood Throughout Living To Bedrooms, State-Of-The-Art Luxurious Amenities: Indoor/Outdoor Pools, Spa, Gym, Yoga Studio, Outdoor Terrace With Cabanas. Steps To Hillcrest Mall, Min To Richmond Hill/Go Station, Hwy 407 (id:55093)
Right At Home Realty
34 Mississagi Cres
Iron Bridge, Ontario
Vacant lot located along the Mississagi River in the village of Iron Bridge. The lot is 75 feet wide and approximately 210 feet deep and is on a municipally maintained road. This is an uncleared lot with hydro, gas, cable and phone available at the street. A short distance to several inland lakes as well as Lake Huron beach. (id:55093)
Century 21 Choice Realty Inc.
34 Lighthouse Point (Lot 28)
Thessalon, Ontario
This stunning waterfront lot is situated on one of the most desirable streets in town, offering the ideal setting to build your dream home. Fully serviced and ready for construction, the lot comes equipped with underground hydro, natural gas, water, and sewer connections for modern convenience. Nestled in a prime location, it's just a short walk to all the town's amenities, including a grocery store, hardware store, library, charming gift shops, a medical clinic, and a hospital. Enjoy the perfect balance of tranquility and accessibility, with Sault Ste. Marie and cross-border shopping just under an hour’s drive away. (id:55093)
Royal LePage® Northern Advantage
341 Old Trout Lake Rd
Sault Ste. Marie, Ontario
Over 19 acres of land located between Conner Rd and Trout Lake Road, only minutes from Sault Ste. Marie. The property is accessible from 288 Conner Rd, and Trout lake Rd, but road has not been cleared in a while. (id:55093)
Century 21 Choice Realty Inc.
Bsmt - 92 Combe Avenue
Toronto, Ontario
Spacious 1 Bedroom Unit 3 With Lovely, Large Eat In Kitchen And Sitting Area. Great Bathurst Manor. Excellent Location. Family Friendly Neighborhood. Close To Bus & Subway Major Highways, Schools & Shopping . No Smoking, No Pets. Very Private Apartment With Separate Side Entrance (id:55093)
International Realty Firm
51 - 30 Intermodal Drive
Brampton, Ontario
This unit's renovated interior was completed in 2023. Upgraded, this unit looks like a new build. Improvements included mechanical systems replaced such as Tankless Hot Water, HVAC, Lighting, Washrooms, Kitchen with huge ventilation hood, flooring power. Drive-In shipping door and Security system with Cameras. There is a floor drain. Electrical has been upgraded. This is an open concept design on main floor with 2 offices on mezzanine level at 310 SQ. Ft, NOT included in Square Footage. This unit could be used as an Industrial shop- warehouse or sectioned into more office space. Move-in condition and very clean. Low Condo monthly fees. (id:55093)
RE/MAX West Realty Inc.
305 - 398 Highway 7 E
Richmond Hill, Ontario
Experience luxury living in the heart of Richmond Hill with this stunning 2+1 bedroom, 2-bathroom condo. Offering a spacious and functional layout, this unit boasts 930 square feet ofliving space complemented by an 80-square-foot balcony with breathtaking unobstructed east-facing views. This one comes with the added convenience of TWO PARKING SPOTS.Extensively upgraded with over $50,000 in enhancements, this condo features premium finishes,including modern LED lighting, an advanced Fotile range hood, and extra-deep kitchen cabinetsfor additional storage. The kitchen and master ensuite showcase upgraded tiles, while theflooring throughout adds a refined touch.The open-concept living and dining area creates an inviting space perfect for both relaxationand entertaining. Situated in one of Richmond Hills most sought-after locations, this home offers the perfect blend of style and convenience. (id:55093)
RE/MAX Elite Real Estate
25 Slan Avenue
Toronto, Ontario
Lease approximately 900 sq ft of main floor space plus a fully finished 900 sq ft basement near Markham Rd & Ellesmere Ave. Zoned CL (Commercial Local), this versatile unit is perfect for a variety of uses, including restaurant, medical, retail, office, salon, spa, daycare, or professional services. High-traffic area with great visibility, on-site parking, and no condo fees. Convenient access to Hwy 401 and public transit. A rare chance to establish your business in a thriving commercial hub! (id:55093)
Royal LePage Ignite Realty
8 Bendamere Drive
Grimsby, Ontario
LAKESIDE LIVING! Just around the corner from the waterfront park. Beautifully updated throughout with open concept design. Set on large property with manicured grounds. Two large, paved driveways (2022), inground saltwater heated pool (new 2022), hot tub with resort style backyard Oasis! Chef’s kitchen (new 2021) with island & appliances. Main floor family room open to kitchen with large bay window & glass doors leading to very private outdoor dining area. Primary bedroom with walk-in closet. 4PC ensuite bath (new 2020). Bright & spacious lower-level rec room with oversized windows, wet bar, additional bedroom & full bath, laundry room with washer/dryer (new 2020). Inside entry to fabulous 2.5 car garage/man cave with wood stove & epoxy floor. OTHER FEATURES INCLUDE: 200 amp service, new roof shingles (fall 2024), new windows 2021, BBQ hut with natural gas hookup. Hot water tank owned (new 2020), garage door opener, central air, central vac. This home is ideally suited for in-law accommodation. Short stroll to waterfront trails, schools & conveniences, 5 minutes from wineries & easy access to QEW. Nothing to do but move in & enjoy your very own resort lifestyle - at home! (id:55093)
RE/MAX Garden City Realty Inc.
204 Bruce Rd 9
South Bruce Peninsula, Ontario
Nestled along the tranquil shores of Colpoys Bay, this stunning 4-bedroom, 2-bathroom home offers an idyllic blend of comfort and natural beauty. This turn-key investment can come furnished, so its move in ready! With a road between the property and waterfront, it provides easy access to a large section of waterfront, ideal for swimming, boating, and fishing. Wake up to breathtaking sunrises over the bay, setting the scene for a perfect day of relaxation or adventure. Conveniently located close to Wiarton, residents will enjoy easy access to all amenities including schools, banks, grocery stores, shops, and restaurants, ensuring a comfortable and convenient lifestyle. Don't miss out on this rare opportunity to own your own waterfront oasis in Colpoys Bay, where every day feels like a vacation. Schedule your viewing today and start living the waterfront lifestyle you've always dreamed of! (id:55093)
Keller Williams Realty Centres
152 Sanford Avenue S
Hamilton, Ontario
Attention Investors! Excellent opportunity with this legal triplex in the highly sought-after St. Clair/Blakely neighbourhood, just minutes from downtown Hamilton. Each unit has been recently renovated and features new kitchens, bathrooms and are separately metered. Situated on a double lot, the property provides plenty of room to add a garage or additional dwelling, with parking for 5+ vehicles. A new roof, new front porch, freshly painted interiors and coin laundry add even more value. Main floor unit is currently vacant providing the opportunity to live-in or be quickly rented for additional cash flow. Don't miss out on this opportunity to own a turnkey multi-family property in one of Hamilton's most desirable neighbourhoods! (id:55093)
RE/MAX Escarpment Realty Inc.
4250 William St Street
Lincoln, Ontario
Excellent Investment Opportunity in the Heart of Beamsville! This well-maintained legal triplex offers strong income potential and long-term upside in a growing community. Sitting on a generous 0.31-acre lot, the property comprises two 1-bedroom units (one will be vacant as of August 31st) and one 2-bedroom unit (currently vacant), making it ideal for investors or owner-occupiers seeking to live in one unit while generating rental income. Each unit features updated finishes, stainless steel appliances, and separate entrances. Tenants will appreciate the modern touches and overall upkeep, while investors will value the low-maintenance appeal. A concrete driveway provides ample parking, and the R3 zoning allows for future flexibility. Located within walking distance to downtown, schools, major bus routes, and shopping, this location is ideal for steady rental demand and long-term equity growth. Don't miss out on this exceptional opportunity in the heart of Beamsville! (id:55093)
RE/MAX Escarpment Realty Inc.
5463 Chippewa Road
Glanbrook, Ontario
Welcome to this beautifully renovated country retreat, offering peace, charm, and modern comfort. Nestled in a quiet rural setting, this cozy home has been thoughtfully updated throughout. Step inside to a bright and spacious kitchen featuring classic white cabinetry, elegant quartz countertops, stylish gold hardware, and a gas range stove—perfect for those who love to cook. Just off the kitchen, you’ll find a generous dinette with a charming decorative accent wall, ideal for casual family meals or morning coffee. The open-concept living and dining area boasts a cozy gas fireplace and tasteful lighting, creating a warm and welcoming space to gather. On the main floor, a sizeable bedroom with a private ensuite offers both comfort and convenience. Upstairs, you'll discover four well-appointed bedrooms and two full bathrooms. The main bath features a relaxing soaker tub and beautiful wainscoting, adding a touch of classic elegance. Step outside and take in true country living—whether you're enjoying sunny afternoons in the open air or quiet evenings under the stars. Located just minutes from Hwy 6, this property offers the perfect blend of rural serenity and accessibility. Please note: Garage and barn are rented separately. (id:55093)
RE/MAX Escarpment Golfi Realty Inc.
56282 Heritage Line
Straffordville, Ontario
Welcome to 56282 Heritage Line—a striking semi-detached home in Straffordville, designed with a California-inspired aesthetic that offers incredible flexibility. This unique property can be easily adapted into two separate units, featuring upper and lower levels with independent entrances and dedicated hydro panels. Sleek black-trimmed windows and a full-length glass door open into a stylish foyer that sets the tone for modern sophistication. Inside, the main living areas boast durable vinyl plank flooring, creating a seamless flow in the open-concept layout. The family room connects effortlessly to the dining space and chic kitchen, which showcases floor-to-ceiling white cabinetry, quartz countertops, a tasteful grey subway-tile backsplash, and a spacious island with pendant lighting perfect for breakfast bar seating. The kitchen also opens onto a raised deck, an ideal spot for outdoor gatherings and relaxation. The upper level offers three generously sized bedrooms with plush, luxurious carpeting, a 4-piece bathroom, and a convenient laundry room. The primary bedroom serves as a true retreat, featuring a large window, a walk-in closet, and ensuite bathroom. Additionally, the unfinished basement presents an exciting opportunity to create a fully separate living space its own entrance and already separated hydro panels Outside, enjoy a raised deck overlooking a spacious, fully fenced yard—a blank slate for your landscaping ideas. Explore the endless possibilities this versatile property offers! (id:55093)
Real Broker Ontario Ltd
152 Sanford Avenue S
Hamilton, Ontario
Attention Investors! Excellent opportunity with this legal triplex in the highly sought-after St. Clair/Blakely neighbourhood, just minutes from downtown Hamilton. Each unit has been recently renovated and features new kitchens, bathrooms and are separately metered. Situated on a double lot, the property offers plenty of room to add a garage or additional dwelling, with parking for 5+ vehicles. A new roof, new front porch, freshly painted interiors and coin laundry add even more value. Main floor unit is currently vacant providing the opportunity to live-in or be quickly rented for additional cash flow. Don't miss out on this opportunity to own a turnkey multi-family property in one of Hamilton's most desirable neighborhoods! (id:55093)
RE/MAX Escarpment Realty Inc.
301 Industrial Boulevard
North Glengarry, Ontario
4560 SQFT This well-maintained newly built industrial building presents a rare opportunity for anyone seeking a versatile space in the heart of Alexandria's industrial district. Offering a total of 4650 square feet, the property is currently configured into two main areas, allowing for the ability to have both warehouse and office space. The building boasts an impressive 27-foot ceiling height at the peak and 20-foot on edges in the warehouse space, ideal for accommodating industrial racking, machinery, or specialized equipment. One 14.5-foot overhead garage door allows for efficient loading, unloading, and easy access for large commercial vehicles. Strategically located in a well-established industrial corridor, this property provides excellent connectivity to regional transportation routes, making it a desirable location for logistics, warehousing, light manufacturing, or service-based businesses. The flexibility of the layout, combined with the buildings structural integrity and clear span interior, makes it suitable for a wide range of commercial applications. If your a business owner in need of a professional, scalable space, 299 Industrial Blvd offers both functionality and long-term value in a growing economic area. (id:55093)
Exp Realty
746 Sixth Avenue
Tay, Ontario
Step into timeless elegance with this beautifully maintained 3-storey, 5-bedroom century home nestled in the peaceful community of Port McNicoll. Spanning approximately 2,800 square feet, this character-filled residence offers a perfect blend of historic charm and functional family living. From the moment you walk in, you'll be captivated by the original wood trim, rich oak flooring, classic French doors, and thoughtful architectural details that highlight the home's storied past. The spacious layout features a warm and inviting pine kitchen island perfect for gathering with family and friends. Five generously sized bedrooms offer plenty of room for a growing family, guests, or even a home office. The lush backyard is your own private retreat, complete with a pergola that's ideal for relaxing, entertaining, or summer barbecues. The property is located 7 minutes away from the Georgian College Midland Campus. The lot the property backs onto is owned by the town and the next owner has the opportunity to purchase it, giving you a much bigger property. Whether you're a first-time homebuyer or a family in search of more space and character, this home offers the perfect blend of charm, comfort, and potential. Don't miss your chance to own a piece of Port McNicoll's history. schedule your private showing today! NEW SUMP PUMP & NEW FURNACE & NEW DISHWASHER. 8X12 STORAGE SHED. (id:55093)
Chase Realty Inc.
Lt 7, Pl 1839 Bull Lake Road
Frontenac, Ontario
Welcome to a rare opportunity to own a beautiful 3-acre vacant lot with 165 feet of frontage on Bull Lake Road and over 1,000 feet on Jordan Lane. Located just minutes from the charming town of Arden, this property is a haven for nature lovers and outdoor enthusiasts. Bull Lake is only a few minutes away, offering endless enjoyment with fishing, swimming, and boating. Better yet, Bull Lake connects to both Buck Lake and Horseshoe Lake for even more water adventures. With a public boat launch and marina nearby, boating access is easy and convenient. With hydro running right past the lot, this peaceful acreage is ready for your vision. For a low investment, bring your mobile home, park model trailer, or tiny house and start enjoying the country lifestyle right away. Whether you're looking to build a retreat or a future home, the possibilities are endless. Explore the nearby Trans Canada Trail, enjoy seasonal ATVing and snowmobiling, or simply relax in the tranquility of nature. This is your chance to embrace the best of rural Ontario livingwithout giving up access to local amenities. Don't miss out book your showing today and see everything this incredible piece of land has to offer! (id:55093)
RE/MAX Country Classics Ltd.
0 Concession 4 Road
Brock, Ontario
Excellent opportunity to own 76+/- acres of vacant land. Approximately 40 acres is workable with the remainder consisting of mixed bush and a large spring fed pond. The property is zoned RU with a portion being regulated by the Lake Simcoe Conservation Authority. Close proximity to the surrounding towns of Sunderland, Port Perry and Uxbridge. Great potential to build your dream home/hobby farm and enjoy the beautiful nature. The land abuts the Trans Canada Trail system, perfect for outdoor enthusiasts. (id:55093)
RE/MAX All-Stars Realty Inc.
152 Sanford Avenue S
Hamilton, Ontario
Attention Investors! Excellent opportunity with this legal triplex in the highly sought-after St. Clair/Blakely neighbourhood, just minutes from downtown Hamilton. Each unit has been recently renovated and features new kitchens, bathrooms and are separately metered. Situated on a double lot, the property offers plenty of room to add a garage or additional dwelling, with parking for 5+ vehicles. A new roof, new front porch, freshly painted interiors and coin laundry add even more value. Main floor unit is currently vacant providing the opportunity to live-in or be quickly rented for additional cash flow. Don't miss out on this opportunity to own a turnkey multi-family property in one of Hamilton's most desirable neighbourhoods! (id:55093)
RE/MAX Escarpment Realty Inc.
413 - 33 Frederick Todd Way
Toronto, Ontario
Welcome To Upper East Village! Beautiful And Spacious One Bedroom With An Unobstructed West View. The Biggest One Bedroom In The Building (590 Sqft). The Layout Is Extremely Functional With Absolutely No Wasted Space! 10 Ft. Ceilings And W/O To Balcony From Both The Living Room And Bedroom. Enjoy Your Sunset And CN Tower Views From The Balcony. Amazing Amenities Include 24 Hr Concierge, Indoor Pool, Cardio/Weight Room, Outdoor Lounge With Fire Pit & Bbq And Private Dining. Steps To Sunnybrook Park, Ttc, Future Lrt, Dvp, Shopping And So Much More. Must see!! (id:55093)
Mehome Realty (Ontario) Inc.
3701 - 110 Charles Street E
Toronto, Ontario
Welcome to your 37th-Floor Southeast Corner Sanctuary, where panoramic views of Toronto's iconic skyline, the CN Tower, Lake Ontario, and sweeping vistas to the South, East and North await. This FURNISHED, expansive 1,451 sq. ft. suite offers a coveted 2-bedroom split layout with a den, 3 bathrooms, 2 private balconies, and TWO premium P2 parking spots, with an extra-large locker built right into one of the parking spots. The open-concept kitchen features stunning quartz countertops and island, built-in appliances and custom cabinetry (fully stocked with dishes & utensils). The stylish living and dining areas include a Smart 4K TV, AV system, Sonos sound, and a chic mini-bar for effortless entertaining and cozy nights in. The dedicated home office nook, complete with a printer and balcony access, is ideal for remote work. Both bedrooms are outfitted with deluxe beds, Egyptian cotton linens, generous closets and ensuite bathrooms. The primary bedroom retreat adds a touch of indulgence with a two-way fireplace, and a spa-inspired 5-piece ensuite featuring a steam shower. Building amenities include a 24-hour concierge, fast upper-level elevators, and underground visitor parking. On the 3rd floor, enjoy resort-style features: rooftop deck, BBQ area, outdoor pool and jacuzzi, private cabanas, full gym and yoga studio, party room with kitchen, meeting room, library and guest suites. This turnkey, luxury Furnished suite includes ALL utilities, high-speed internet, basic cable, and monthly professional cleaning - all wrapped up in effortless convenience. Ideal for couples, professionals, and mature students seeking upscale, move-in-ready living in the heart of Toronto. ** SUITE CANNOT BE UNFURNSHED ** (id:55093)
Bosley Real Estate Ltd.
4904 - 28 Freeland Street
Toronto, Ontario
Welcome to The Pinnacle at One Yonge Street, where modern design and urban living meet in perfect harmony. This stunning 1-bedroom plus spacious den unit offers everything you need, including breathtaking city views and sleek, clean lines throughout. The open-concept living and dining areas are flooded with natural light from the floor-to-ceiling windows, while the corner balcony provides a perfect spot to enjoy expansive views of Toronto's skyline and Lake Ontario. The spacious den is ideal for a home office or extra living space. Located in one of Toronto's most desirable buildings, you'll be just steps away from the waterfront, shopping, dining, and public transit, making this condo a dream for anyone who craves convenience and luxury. Don't miss your chance to live in the heart of downtown Toronto! (id:55093)
Exp Realty
28 Lakeside Drive
St. Catharines, Ontario
Welcome to 28 Lakeside Drive, an exceptional, fully rebuilt home located in the highly sought-after Port Weller neighborhood of St. Catharines. This stunning 3-bedroom, 3.5-bathroomhome offers luxurious modern living just steps from the shores of Lake Ontario, where breathtaking views, scenic walking trails, and serene waterfront living await. As you step inside, youll be greeted by an open-concept layout, designed for comfort and functionality. The gourmet kitchen boasts is a chef's dream, equipped with stainless steel appliances, quartz countertops and a large center island, perfect for entertaining. The bright and airy living and dining areas feature large windows that flood the space with natural light, showcasing the homes premium finishes and contemporary design. The primary suite is a private retreat, offering a spa-like ensuite with a glass-enclosed shower, a freestanding soaking tub, and a spacious walk-in closet. Two additional generously sized bedrooms each include ample closet space and a beautiful view. The fully finished basement provides additional living space, ideal for a home theater, rec room, or guest suite, with an additional 3 piece bath for all of your guests needs. Enjoy your morning coffee on the deck, just steps away from the pristine waters of Lake Ontario. This prime location offers easy access to parks, beaches, waterfront trails, marinas, and top-rated schools, as well as quick commuting options to the QEW, Niagara-on-the-Lake, and Toronto. This one-of-a-kind property seamlessly blends modern elegance with the tranquility of lake view living. Dont miss the opportunity to own a move-in ready dream home in one of St. Catharine's most desirable communities! (id:55093)
Royal LePage Real Estate Services Phinney Real Estate
239 Ossian Terrace
Ingersoll, Ontario
Versatile Institutional building with high visibility in Ingersoll. Located on a prominent corner lot at Ossian Terrace and Bell Street, this well-maintained brick building- formerly a Kingdom Hall, offers exceptional opportunity for a variety of uses. Built approximately 30 years ago and zoned Institutional, this property is ideal for a new congregation, professional offices, a care centre, or potential residential conversion ( subject to approvals.) Inside you will find 3581 square feet of bright, open space, complemented by two additional rooms currently used as board or cry rooms, and three bathrooms for added convenience. The building is serviced by an on-demand water heater, ensuring efficiency and comfort. Situated on a generous 3/4 Acre lot, there is ample on-site parking and a detached storage building at the rear of the property. The high traffi corner location ensures maximum exposure making this a smart investment in one of Ingersoll's well established areas. Don't miss the opportunity to repurpose or reimagine a quality built space with excellent infrastructure and future potential. (id:55093)
Wiltshire Realty Inc. Brokerage
717 - 308 Jarvis Street
Toronto, Ontario
BRAND NEW FROM BUILDER - GST REBATE FOR ELIGIBLE PURCHASERS. JAC condo is perfectly situated at Jarvis and Carlton. This prime location puts everything at your doorstep, with Toronto Metropolitan University just minutes away. Experience Suite 205, featuring a spacious 1068sqft interior. Indulge in a lifestyle of comfort and convenience with a myriad of amenities, including a sun deck for relaxation, a rooftop terrace with stunning views, BBQs, a state-of-the-art fitness studio, and even a gardening room. JAC condo offers a harmonious blend of modern living and vibrant community, ensuring a fulfilling experience for residents seeking a dynamic and well-appointed urban sanctuary. **EXTRAS** Parking and Locker available for purchase. (id:55093)
Century 21 Atria Realty Inc.
2445 Riverside Drive
Clearview, Ontario
Paradise In The Woods...A Magical Place that is private, spacious and bright. Watch Nature Unfold Year Round, Ski/Golf/Hike/Bike! Creemore, Devils Glen, Collingwood And The Shores Of Georgian Bay All Nearby! 15.4 Acres including a small parcel across the road with access to The Mad River. A Special Custom Designed Split Level Offers A Timeless Easy Flow Architecture, Spectacular High Beamed Ceilings On Main Floor. Double-sided Floor To Ceiling Fireplace With Far Reaching Views To Take In From The Sunroom. (id:55093)
International Realty Firm
13590 Longwoods Road
Thamesville, Ontario
Discover a rare gem on 16 acres along the scenic Thames River. This 1861-built, plantation-style home radiates southern charm, offering a 2.5-story layout with 5 bedrooms and 2 bathrooms. The home has had spacious eat-in kitchen is complemented by a cozy gas fireplace in the living area. The primary bedroom boasts a private balcony with views of the lush grounds. Outside, relax by the heated inground pool that was installed in 2015 or in the hot tub or even explore the nature trails leading to the river. A 64x48 heated shop, built in 2016, offers ample workspace and storage for pieces of large equipment. Additionally, the property includes a separate studio or office with its own entrance, perfect for a home business. 11 acres of workable land for additional income or can be converted back to a livestock pasture. This property combines historical elegance with modern functionality with endless amounts of updates throughout Located between Chatham & London, 10-minute drive to Hwy 401. (id:55093)
Royal LePage Peifer Realty (Dresden)
2 - 487 Aztec Drive
Oshawa, Ontario
Welcome to This 2 year old Custom Home Nestled In a Private Cul-de-sac In The Desirable North Whitby-Oshawa Neighbourhood! This Luxury Brick and Stone Home Features 6 Bedrooms in Total and 5 Bathrooms with a Double Garage on an End Lot. The Main Floor Features 10 ft Soaring Ceilings and Potlights, Custom Stair Railing, Gorgeous Luxe Kitchen Trimmed In Black Cabinets and Gold Hardware, Custom Quartz Counters and an Oversized Island, With the Cabinets Being Ceiling Height, and an Additional Pantry, Perfect for the Everyday Chef. Marble Wall enclosing a Fireplace and Extra Large Windows which Allow The Best of The Days Sunlight In. Upstairs there are 4 Large Bedrooms, 2 Featuring Ensuites and Walk- in - Closets. There is The Convenience Of Having Second Floor Laundry with Energy Efficient Washer and Dryer. The Basement Connects from The inside but Also Has a Separate Entrance For Ease. 2 more Bedrooms and Large Bathroom and a Compact Luxury Kitchen Featuring Quartz and Custom Cabinetry. Close to Shopping, Bus Routes, Schools and Highway within 10 minutes! (id:55093)
RE/MAX Escarpment Realty Inc.
314 - 90 Niagara Street
Toronto, Ontario
Sleek + Stylish 1 Bed + Den in the Heart of King WestStep into this designer suite in a boutique building at the centre of it all. The open-concept layout features wide living + dining space thats made for hosting, with upscale stainless steel appliances and clean, modern finishes throughout.The spacious bedroom includes a full-sized closet, while the den is perfect as a home office or easily transformed into a second sleeping area.Surrounded by the best of downtown: think top-tier restaurants, indie bakeries, green city parks, and everything else that makes King West the ultimate urban playground.Its all about location, and this one delivers. (id:55093)
Royal LePage Supreme Realty
1 Princeton Common
St. Catharines, Ontario
Princeton Commons. Stunningly large 3 bedroom 2 storey open concept detached Townhouse only 5 years old. Impeccable. Better than new. Hardwood flooring throughout, Great room with gas fireplace. Kitchen with custom cabinetry, updated lights, pantry and breakfast bar, Quartz countertops with door to private fenced, yard double car parking. Main floor Den or office. 3 bathrooms. Open concept foyers. Laundry on upper floor. Master ensuite has 4 pc washroom and walk in closet. Large covered entrance. Full unfinished basement with Rough ins. Close to all major highways and minutes to Port Dalhouise and all of its amenities. (id:55093)
Right At Home Realty


