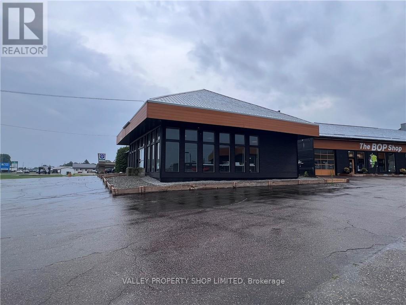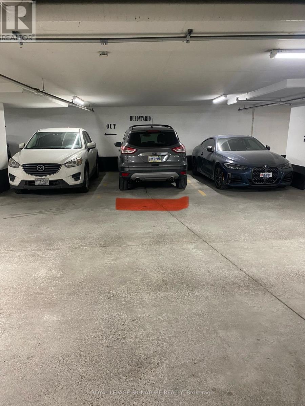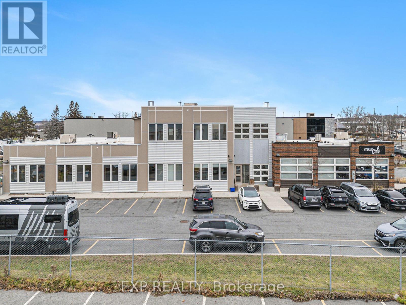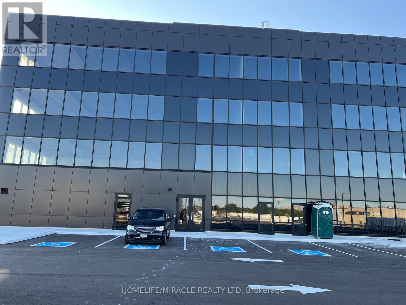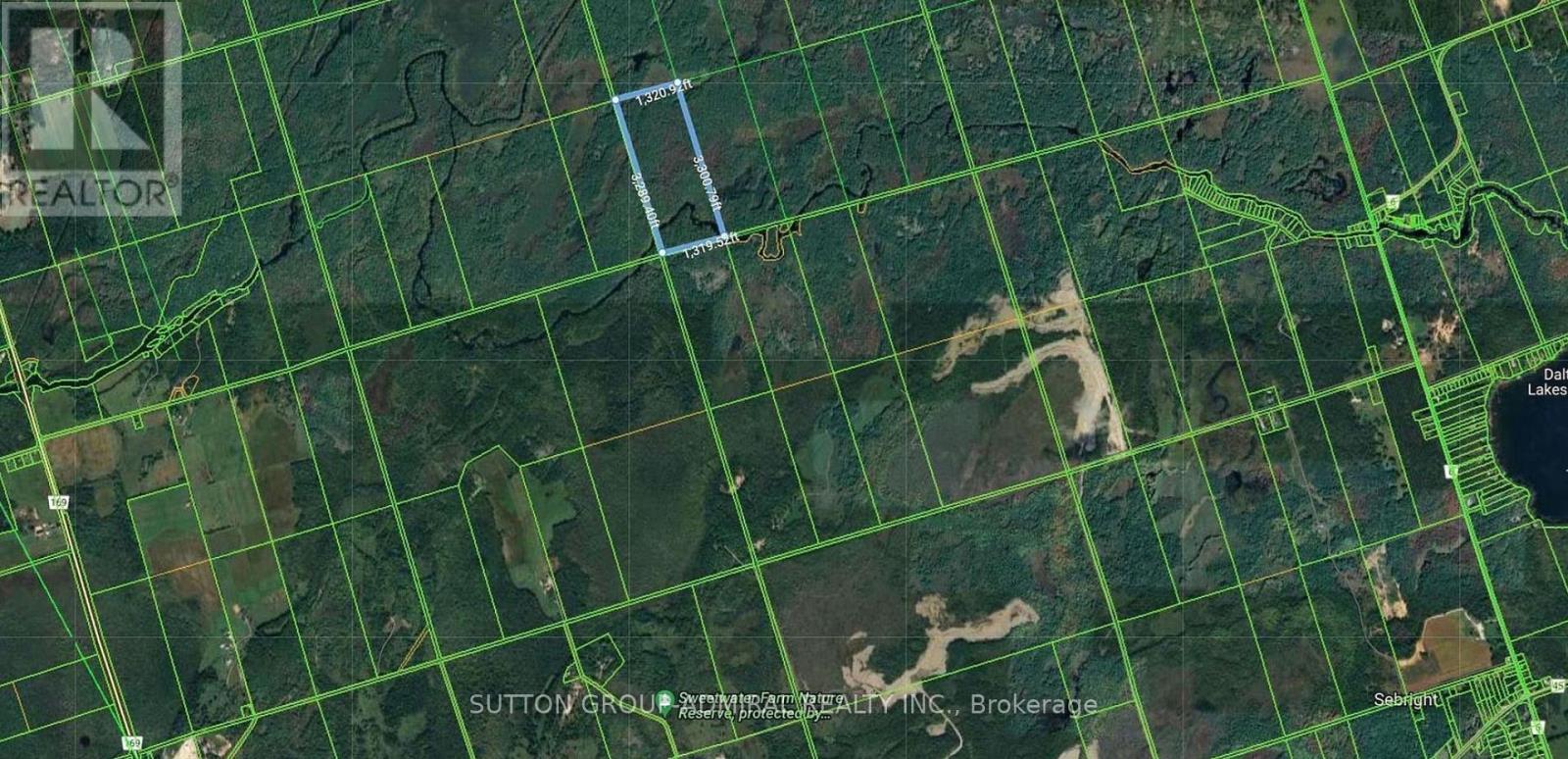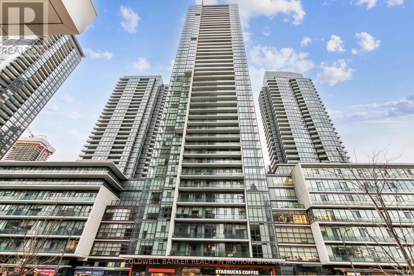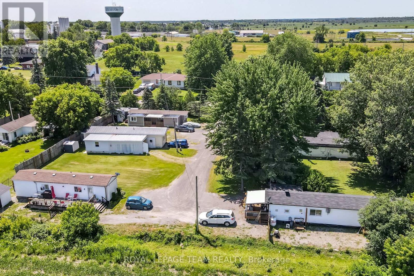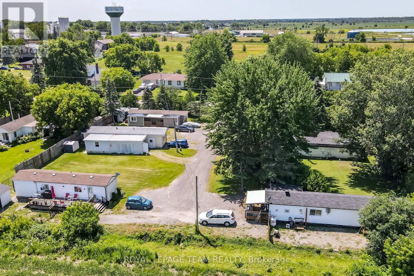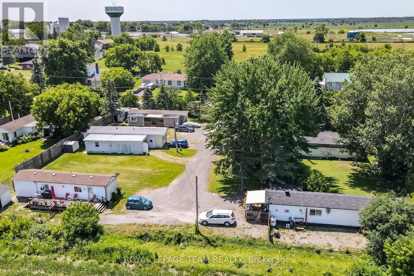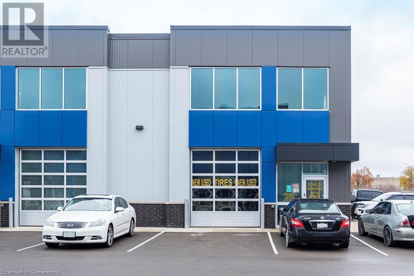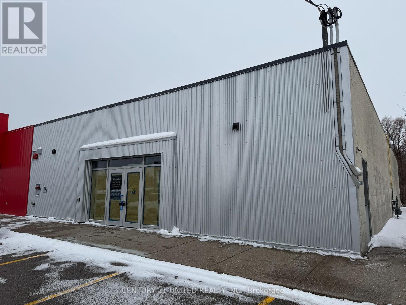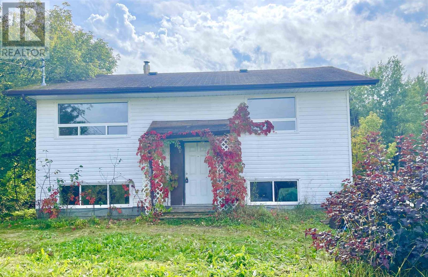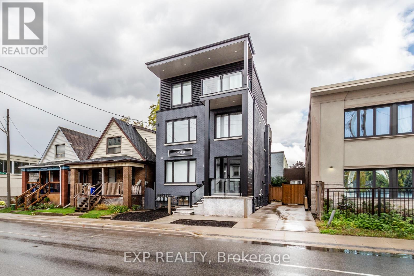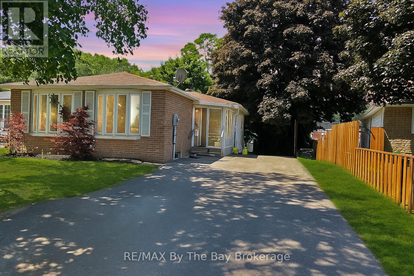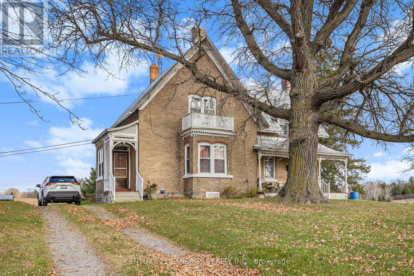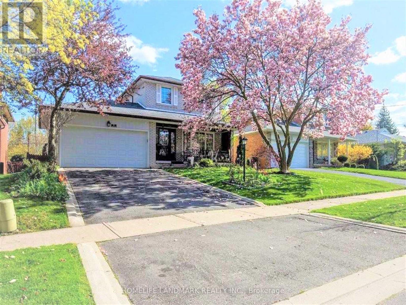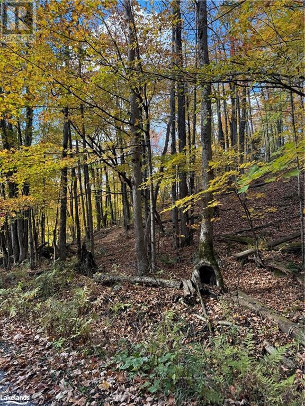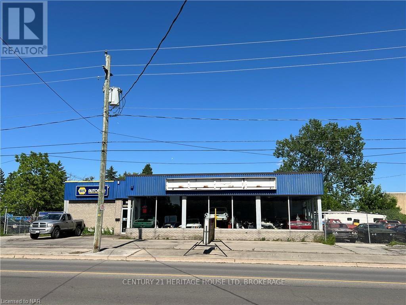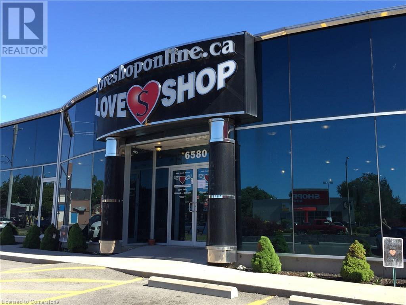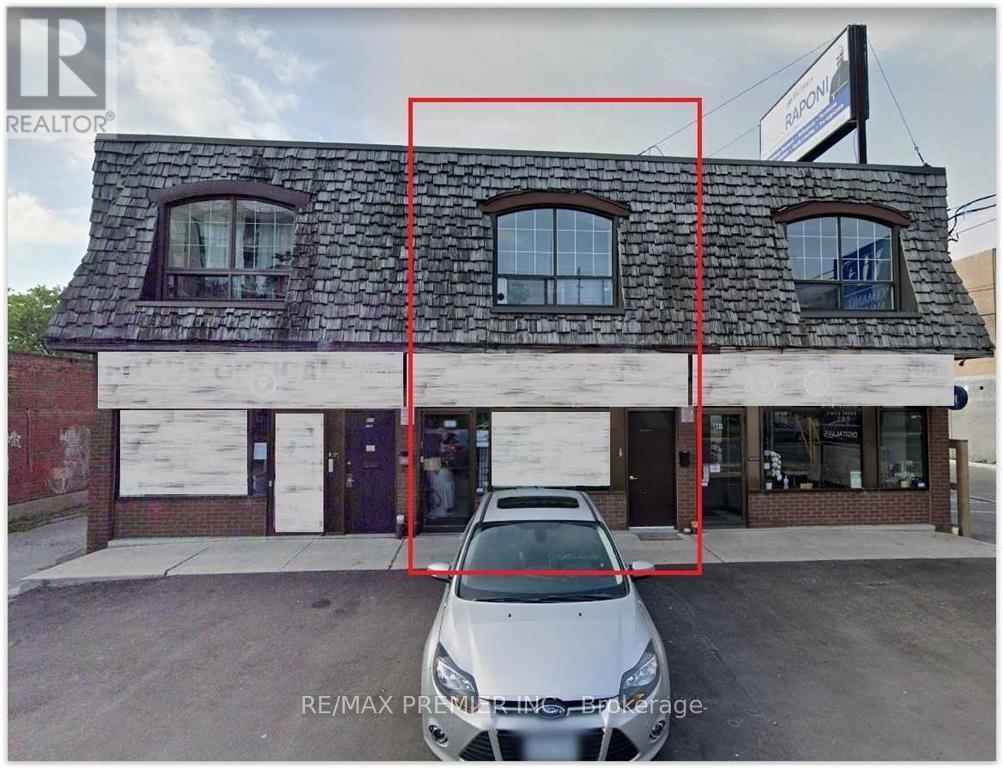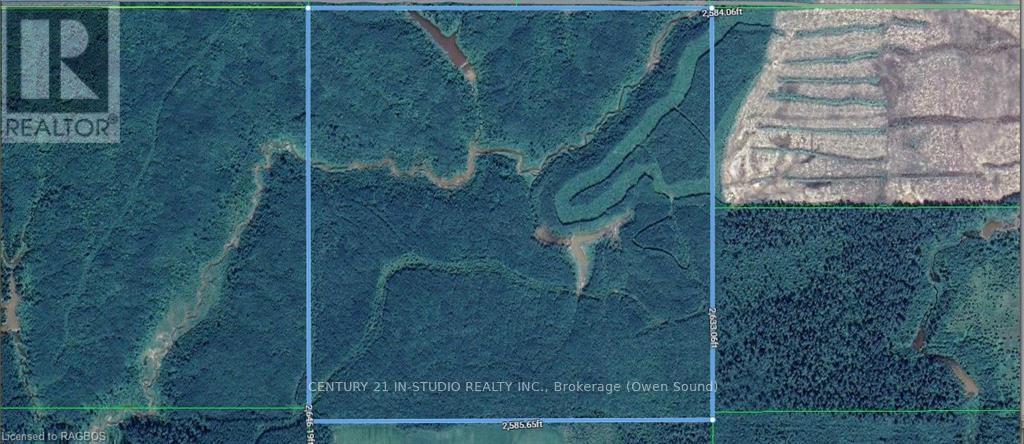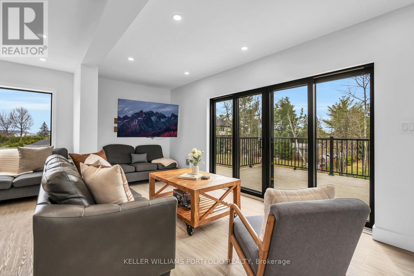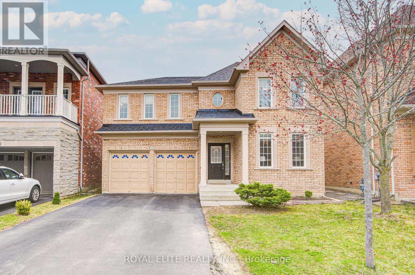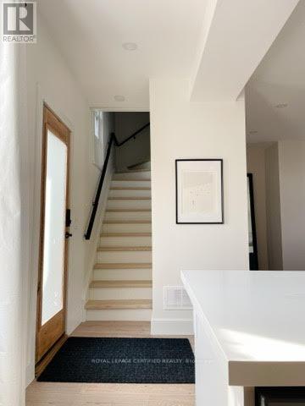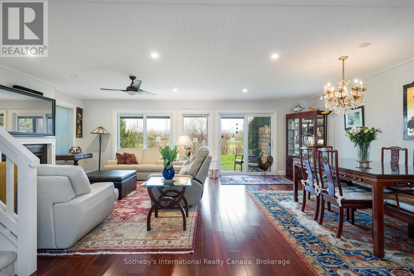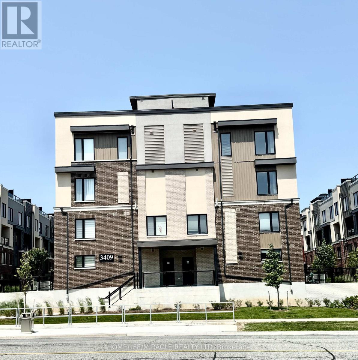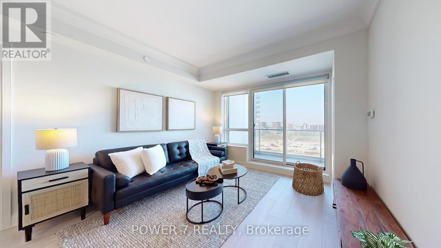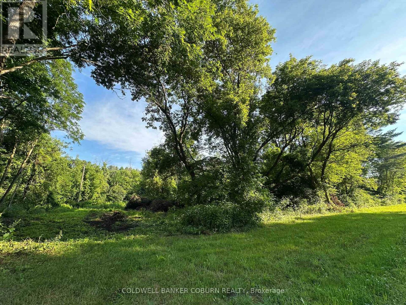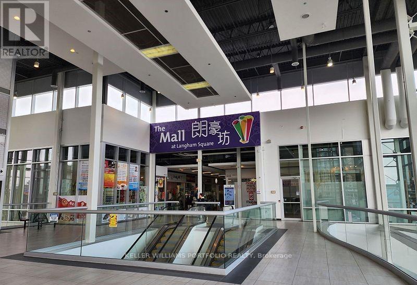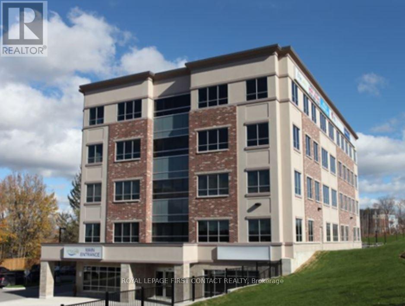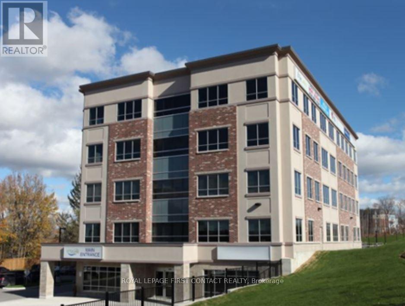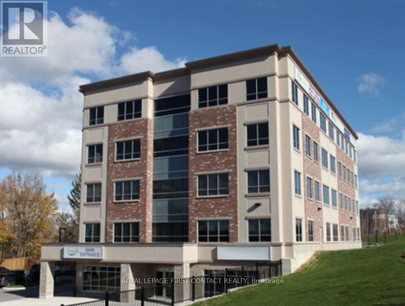1352 Pembroke Street
Laurentian Valley, Ontario
Fantastic Retail/office space on busy Pembroke Street. High visibility location with ample parking. Modern Building with many updates. (id:55093)
Valley Property Shop Limited
Main Floor - 22 Pineway Avenue
Georgina, Ontario
Main Floor: Don't Miss This One!! Must See!! Spacious over (+1100sq.ft) 2Bdrm, Open-Concept Bungalow, Lots of Natural Light, Lots of Parking, Steps to Lake Simcoe. Comfort and Convenience in a Desirable Location with Easy, Close & Free Access to Lake Simcoe, Cook's Bay and Glenwood's Beach Park. Bright, Super-Clean, Open-concept Living Space with Large Windows that fill the Home with Natural Light. The Large Kitchen and Living Room has plenty of counter space, perfect for meals and entertaining. The spacious Master Bedroom is a serene retreat, with a contemporary New Bathroom offering a Clean, Stylish Design with a tub/shower combination and ceramic tiles. Enjoy the ease of use Laundry facilities located right in the basement, plus extra storage space. The provides all the comforts of a modern home, ideal for a professional Couple or growing Family :). This is an excellent opportunity for AAA Tenants! (id:55093)
The City Real Estate Group
82 Albert Street
St. Catharines, Ontario
Discover a prime investment opportunity with this well-maintained multi-residential property featuring 6 units, perfectly situated for maximum convenience. Located just minutes from major highways, steps to public transportation, shopping canters and malls, this property offers easy access to everything your tenants need, enhancing its appeal and rental potential. Each unit is occupied by A+ tenants, all of whom consistently pay on time, ensuring a reliable income stream for the savvy investor. The property has been meticulously cared for, with significant upgrades including a brand-new roof installed in 2023, providing peace of mind and reducing future maintenance costs. This income-generating gem is not only a sound investment but also a welcoming community for tenants. Don’t miss the chance to add this income property to your portfolio. (id:55093)
Century 21 First Canadian Corp
Real Broker Ontario Ltd.
P2 #29 - 1 Hurontario Street
Mississauga, Ontario
Parking Spot can only be purchased by a new or current owner of Northshore Condominiums PSCC 908 (id:55093)
Royal LePage Signature Realty
511 Lacolle Way
Ottawa, Ontario
A rare opportunity to acquire an income-generating mixed-use commercial property in the heart of Orleans one of Ottawa's most rapidly growing communities. This well-maintained asset offers consistent revenue, long-term tenant stability, and excellent potential for capital appreciation. Strategically positioned near Trim Road, a major north-south artery with seamless access to Regional Road 174 and downtown Ottawa. Walking distance to the future LRT Trim Station (completion expected in 2025), set to significantly enhance commuter access and boost property values. Surrounded by expanding residential developments, schools, and commercial hubs. Established Tenant Base: Diverse, reliable mix of commercial tenants ensures strong and stable rental income. Walk-Up Access: All units easily accessible, promoting visibility and convenience. On-Site Washrooms: Comfort and functionality for businesses and clients. Ample Surface Parking: Hassle-free access for staff and visitors. Flexible Mixed-Use Zoning: Suitable for retail, office, or professional services. Turnkey income property with excellent tenant retention. Ideal for portfolio expansion or owner-occupiers seeking a prime location. Future transit access expected to drive demand and appreciation. Located in a high-growth node with increasing residential density and commercial activity. (id:55093)
Exp Realty
405 - 2225 Markham Road
Toronto, Ontario
We are excited to present a rare opportunity to own a prime commercial office space in one of the busiest and most sought-after areas in Malvern Scarborough. Located on Markham Rd, this 446 square foot office space boasts high foot traffic and visibility, making it the perfect spot for businesses looking to establish a strong presence. With an abundance of natural light and modern amenities, this space is ideal for office space, startup businesses, or entrepreneurial ventures. As a prime location with easy access to public transportation, you'll be surrounded by thriving businesses, restaurants, and services. Lots of surface level approximately 120 parking, 4 Washrooms per floor, Roof terrace for relaxation, optional file storage in the basement, Don't miss out on this incredible investment opportunity with potential for long-term appreciation in value. Make this prime commercial office space yours! Usage: Family Medical Clinics, Pharmacy, Dentists, Physiotherapy, Chiropractor, Medical labs, Law firms, Financial Services, Insurance Brokerages, Mortgage Brokerage and Real Estate Brokerage. This is an assignment Sale with interim possession with final closing April 2025. (id:55093)
Homelife/miracle Realty Ltd
1621 - 75 Bamburgh Circle
Toronto, Ontario
**Perfect Location! Move-In Ready!**Newer Renovated Washrooms**Main With Bathtub**Ensuite With Shower**Newer Stove With Oven, Fridge, Range Hood**Tridel Lux Condo *Bright & Spacious 2+1 Br Corner Unit W/ 2 Full Bath**Fabulous Unobstructed East & South View**Remarkable Loaded Amenities**Kitchen W/ Eat-In Area**Major Transit At Doorstep**Steps To Major Plaza *Minutes To Major Hwy**Close To All Restaurants & Shopping** (id:55093)
RE/MAX Realtron Mich Leung Realty Inc.
Lot 11 Concession G
Ramara, Ontario
Great investment, 99.82 acres with the stunning Head river running through this nature lovers paradise,full of gorgeous Muskoka rock landscape,limestone,abundant wildlife & peaceful surroundings! Only minutes to Lake Simcoe, 16 minutes from Orillia, & just over an hour from Toronto, nestled amongst hundreds of acres of crown land to the north with numerous ATV and hiking trails. Road allowance along west side of lot. Highway 169 to Concession Road B-C, left on Pearl Carrick Rd., right on Donald Carrick Lane to the end meets the road allowance approximately. Please do not walk property without appointment! There is 100K mortgage on the property for a term of 30 years with the monthly payment of $520.00 and transferable. (id:55093)
Sutton Group-Admiral Realty Inc.
1102 - 215 Veterans Drive
Brampton, Ontario
Experience elevated living in this stunning 1-bedroom den condo on the 11th floor, featuring a huge balcony with breathtaking, unobstructed views. Just one year old, this modern unit boasts a bright open-concept layout with high-end finishes and ample natural light. The sleek kitchen is equipped with quartz countertops, stainless steel appliances, a built-in dishwasher, an over-the-range microwave, and pot lights for a refined touch. The spacious bedroom offers a cozy retreat, while the versatile den is perfect for a home office or guest space. A stylish 3-piece washroom with premium ceramic tiles and ensuite laundry with a stackable washer/dryer complete the home. This unit also includes one underground parking space and a locker for added convenience. Enjoy premium building amenities, including a 24-hour concierge, a fully equipped fitness center, a stylish party room, and a BBQ area. Situated in a prime location, this condo is just minutes from Mount Pleasant GO Station, highways 410/407/401, and within walking distance of grocery stores, parks, and everyday essentials. Don't miss this incredible opportunity-make this beautiful condo your new home today! (id:55093)
Homelife/miracle Realty Ltd
4070 Confederation Parkway
Mississauga, Ontario
Parking spot available immediately. Short term (id:55093)
Coldwell Banker Realty In Motion
27 Sherk Crescent
Ottawa, Ontario
Very large executive home in the heart of Kanata Lakes! Fantastic location backing onto a beautiful quiet treed park, one of the best locations in Kanata Lakes. Excellent value for this well maintained 5 bedrooms (up stairs) 5 bathrooms ( 2 ensuite baths), home with approximately 3700sq.ft. of quality living space above grade, plus a fully finished lower level. Gleaming new hardwood on the entire main floor, outstanding views of the grounds and mature trees from both the kitchen, and family room. Main floor den/office, and laundry complete this well designed floor plan. Bright upstairs with skylight, massive primary bedroom, sitting area, luxurious ensuite, and over sized walk-in closet. Four additional large bedrooms, another full ensuite, and a 4 piece bath. Lower level features a large "look out" rec room, another bedroom, exercise room, hobby room, amply storage, and a full bath. Property is very close to, but does not back directly onto the golf course, extremely convenient access to shopping, top rated schools, and the 417. 27 Sherk Crescent is truly a special place to call Home!! (id:55093)
Royal LePage Team Realty
12170 County 3 Road
North Dundas, Ontario
Wow, real estate at 14 times gross income, with very low expenses! Rental of 7 mobile home lots: $27,084 per year Lower maintenance costs, unlike traditional rental buildings, mobile home parks generally require less maintenance. Tenants are responsible for the upkeep of their own homes. The investor only needs to handle common services, such as septic tank pumping or road maintenance. Therefore, there are no expenses related to window replacements, balconies, roofs, or repairing damaged units. High profitability since all mobile homes are owned by the tenants, they do not risk losing their homes. This ensures that rents are always paid without loss. In case of unpaid rent, the amounts are usually settled during the sale of the mobile home. Insurance premium: only $640 per year. Connected to the city water supply Please note that the negotiation margin is low. (id:55093)
Royal LePage Team Realty
12170 County 3 Road
North Dundas, Ontario
Wow, real estate at 14 times gross income, with very low expenses! Rental of 7 mobile home lots: $27,084 per year Lower maintenance costs, unlike traditional rental buildings, mobile home parks generally require less maintenance. Tenants are responsible for the upkeep of their own homes. The investor only needs to handle common services, such as septic tank pumping or road maintenance. Therefore, there are no expenses related to window replacements, balconies, roofs, or repairing damaged units. High profitability since all mobile homes are owned by the tenants, they do not risk losing their homes. This ensures that rents are always paid without loss. In case of unpaid rent, the amounts are usually settled during the sale of the mobile home. Insurance premium: only $640 per year. Connected to the city water supply Please note that the negotiation margin is low. (id:55093)
Royal LePage Team Realty
12170 County 3 Road
North Dundas, Ontario
Wow, real estate at 14 times gross income, with very low expenses! Rental of 7 mobile home lots: $27,084 per year Lower maintenance costs, unlike traditional rental buildings, mobile home parks generally require less maintenance. Tenants are responsible for the upkeep of their own homes. The investor only needs to handle common services, such as septic tank pumping or road maintenance. Therefore, there are no expenses related to window replacements, balconies, roofs, or repairing damaged units. High profitability since all mobile homes are owned by the tenants, they do not risk losing their homes. This ensures that rents are always paid without loss. In case of unpaid rent, the amounts are usually settled during the sale of the mobile home. Insurance premium: only $640 per year. Connected to the city water supply Please note that the negotiation margin is low. (id:55093)
Royal LePage Team Realty
0 Alexandria Crescent
Seguin, Ontario
Build Your Dream Getaway in the Heart of Cottage Country! Welcome to your slice of paradise in beautiful Seguin Township! This newly severed 3-acre lot offers the perfect blend of privacy, natural beauty, and accessibility. Surrounded by mature trees and lush greenery, this property provides plenty of ideal building sites to design and construct your dream home or cottage retreat. Located just minutes from the charming communities of Rosseau and Muskoka, and only 20 minutes to Parry Sound, you'll enjoy convenient access to shopping, dining, and all the amenities you need without sacrificing the peace and quiet of country living. The area is renowned for its pristine lakes, with countless opportunities for boating, swimming, and fishing just around the corner. Whether you're looking to create a family cottage, a full-time residence, or a private weekend escape, this property is a blank canvas waiting for your vision. Year-round access and hydro nearby make development easy and cost-effective. Don't miss this rare opportunity to own a prime parcel of land in one of Ontarios most sought-after locations. (id:55093)
Real Broker Ontario Ltd
395 Anchor Road Unit# 26
Hamilton, Ontario
Endless potential. New commercial unit in convenient Hamilton Mountain location. Light filled space - windowed garage door. Ability to add a second floor. Easy highway access. End unit. (id:55093)
RE/MAX Escarpment Realty Inc.
B - 331 King George Road
Brantford, Ontario
Brantford Commercial - Approximately 6700 Sf Available For Lease. Unit B Is Located Beside Parts Source. Ideal For Retail With Many Permitted Uses. Under The C8 Zoning. Located Directly Across From The Brantford Commons Shopping Centre. Additional Rent Is Estimated At $6.60 Per Sf. No Restaurant or food related uses. No Thrift/liquidation uses. **EXTRAS** Additional Rent Is Estimated At $7.42 Per Sf. No Restaurant or food related uses. No Thrift/liquidation uses. (id:55093)
Century 21 United Realty Inc.
Lot 45 Sprague Road
Prince Edward County, Ontario
This Big Island Property features over 16 acres of picturesque land. This parcel is available for your PEC\ndreams to come to life. A private and serene setting for your new dream home. With over 560 feet of\nfrontage and over 1200 feet in depth, your options are open. This pristine forested lot has been\nuntouched for over 20 years. Big Island is a unique and peaceful community known for its boating and\nfishing, walking and cycling and old-fashioned sense of community. Prince Edward County has become a\nhighly sought-after destination because of its wineries, charming lifestyle and award winning culinary\nchefs at great restaurants. It's a fast-growing haven for creative types from all over, making for an\nappealing mix of country charm and urban sensibilities. Live where you love to visit! (id:55093)
Royal LePage Proalliance Realty
118-3 - 1052 Rat Bay Road
Lake Of Bays, Ontario
Blue Water Acres fractional ownership resort has almost 50 acres of Muskoka paradise and 300 feet of south-facing frontage on Lake of Bays. This is not a time share although some think it is similar. You do actually own 1/10 of the cottage. 118 Algonquin Cottage is a 2 bedroom cottage, has a great view of the lake and is very private. Ownership includes a share in the entire complex. This gives you the right to use the cottage Interval that you buy for one core summer week plus 4 more floating weeks each year in the other seasons for a total of 5 weeks per year. Facilities include an indoor swimming pool, whirlpool, sauna, games room, fitness room, activity centre, gorgeous sandy beach with shallow water ideal for kids, great swimming, kayaks, canoes, paddleboats, skating rink, tennis court, playground, and walking trails. You can moor your boat for your weeks during boating season. Check-in for 118 Algonquin Cottage is on Fridays at 4 p.m. ANNUAL maintenance fee PER OWNER in 2025 for 118 Algonquin cottage is $5026 + HST. Core (fixed) Week 3 for this cottage starts on July 4, 2025. Weeks for 2025 will start on March 7, June 13, July 4 (Core Week), October 31 and December 26. Note that this unit will have March Break 2025 as one of their floating weeks. There is laundry in the Algonquin cottages. No HST on resales. All cottages are PET-FREE and Smoke-free. Ask for details about fractional ownerships and what the annual maintenance fee covers (it covers everything). You can deposit weeks you don't use in Interval International or rent them out to help cover the maintenance fees. Blue Water Acres will rent your weeks out for you and you keep 50% of the rental income or rent them out yourself and you keep 100% of the income. (id:55093)
Chestnut Park Real Estate
508 Hwy 594
Machin, Ontario
Country living awaits! A blank canvas awaits you in this solid 816 sq ft, 2 +2 bedroom, 1 bathroom home. Built in 1982 the home is set back from the street with a beautiful grove of pines in the backyard. Start your country life dream in Machin with this beauty. Call today to book a viewing. (id:55093)
Century 21 Northern Choice Realty Ltd.
00 Libby
North Grenville, Ontario
Discover a one-of-a-kind opportunity to own 13 acres of recreational land on the picturesque Libby Island. This tranquil oasis, nestled on the Rideau waterway, offers the perfect private escape for you and your loved ones. Located just a short drive from Kemptville and an easy commute from Ottawa, this property provides a fantastic weekend camping option that's not too far from home! The island can be accessed via boat or car over the land causeway from Foster Memorial Park. With over 2000 feet of pristine shoreline, you'll have endless opportunities to explore and enjoy the beauty of the area. The property is environmentally protected, and it's a natural habitat for various species of wildlife and flora. Embark on exciting adventures and create unforgettable memories on Libby Island! (id:55093)
Royal LePage Team Realty
2374 Wasaga Drive
Oakville, Ontario
Location! Location! Location!JWalking Distance to TOP RANK schools including popular Joshua Creek Public School and Iroquois Ridge High School. 3 Good-Sized Bedrooms with Hardwood Flooring, 9' Ceilings on Main Level.Gourmet kitchen, upgraded Stainless Steel appliances. Granite counter tops. Finished Basement with Recreation Room,B/I Electric Fireplace Plus Large 3pc Bath and Lots of Storage.Full-size Double Garage, Easily 4-car parking space. Steps to schools, walking trails, shopping, and easy access to public transit, QEW/403, and Highway 407. Waiting For AAA Tenant. (id:55093)
Right At Home Realty
2 - 144 Wellington Street N
Hamilton, Ontario
Welcome to this bright and modern 2-bedroom, 1-bathroom unit located in a well-maintained walk-up on the second floor. The available master bedroom comes fully furnished with a bed, dressers, and a large closet -- perfect for a comfortable and convenient living experience. You'll be sharing the unit with a single professional female, so cleanliness and responsibility are a must. The unit features in-suite laundry, a shared kitchen and bathroom, and a private rear balcony ideal for relaxing after a long day. Street parking only (no on-site parking available). Located close to downtown, public transit, and amenities -- this is a great opportunity for a respectful and tidy (FEMALE ONLY) individual looking for a well-located, move-in ready space. (id:55093)
Exp Realty
1033 Glen Bogie Crescent
Midland, Ontario
Duplex in Midlands West end with positive cash flow. A1 tenants of long standing whose care and maintenance of the property is obvious. Both units with 3 bedrooms, full kitchen, living area and laundry. Both month to month. Upper unit $1,878 per month. Lower $1,800 per month. Utility costs 2024 $5,843.00. (id:55093)
RE/MAX By The Bay Brokerage
129 Rideau Ferry Road
Rideau Lakes, Ontario
Historic 1907 Brick Farmhouse on 80 Acres with Potential for Restoration. Located on the peaceful countryside, this 1907 brick farmhouse offers an incredible opportunity for those with a vision. With 80 acres of picturesque land (including a 25-acre parcel across the road), this property provides ample space for a variety of uses whether you're looking to restore the home to its original beauty or transform it into something new. The house features both front and back stairs, a generous country kitchen, and a main-floor bathroom. While the interior does require some TLC, the homes classic features and charm are evident, offering the perfect canvas for renovation enthusiasts. Outbuildings include a historic carriage house and a large barn perfect for additional storage, hobbies, or even converting into living space. With frontage on both Tower Road and Rideau Ferry Road, the location offers great accessibility while maintaining privacy. This is more than just a home; its an opportunity to restore a piece of history and create something truly special. A perfect fit for those who appreciate the beauty of rural living and have the vision to bring this farmhouse back to life. (id:55093)
Century 21 Synergy Realty Inc.
Rm Main - 7 Mango Drive
Toronto, Ontario
Spacious One Bedroom On Main Floor With Dedicated Bathroom For Lease. Shared Kitchen/Laundry With Landlord. Tenant Pays 25% Of All Utilities. Located In A Quiet And Peaceful Neighborhood, 2 mins Walk to TTC Bus Stop, 11 Mins Bus Ride To Subway Finch Station, 13 Mins Bus Ride To Seneca College. Old Cummer Go Station Less Than 2 Km Away. 2 Trails, 1 Playground And 3 Other Facilities Are Within A 20 Min Walk Of This Home. (id:55093)
Homelife Landmark Realty Inc.
353c Balsam Creek Road
Parry Sound Remote Area, Ontario
This newly severed drive to lot on the well known Pickerel River System is situated just east of Flemings Landing between Toad Lake and Kawigamog Lake and is your personal gateway to over 65 km of boating, swimming, fishing and general exploring. The natural undisturbed shoreline is like a canvas awaiting your creation. Hydro is available on the adjacent property with reportedly room for 3 or 4 more dwellings. As part of severance process, land has been approved for septic installation. Build what you would like in this Un-organized township with no building permits (other than septic & hydro) required but you still need to build to Ontario Building Code as a minimum standard. There are several nice building spots on this 2+ acre property. Lots of wildlife in close proximity. (id:55093)
RE/MAX Parry Sound Muskoka Realty Ltd
355 King Street
Port Colborne, Ontario
INVESTORS AND ENTREPRENEURS TAKE NOTE! Fantastic opportunity to own a 5500 sqft viable commercial building on a .45 acre lot in the thriving lakeside community of Port Colborne. Steps from the heart of Port Colborne's downtown core, with easy access to the Highway 3 and Highway140, this land backs on to the picturesque Welland Canal property. Zoning is Downtown Commercial (DC) which potentially allows for many uses including Apartment Building, Restaurant, Retail Store or Recreational Facility. Value is in the land, but also in the approximately 5500 sqft commercial building currently used as a vehicle repair/restoration shop with office space and shop space. There is a 2 piece bath and plumbing for 2 more bathroom. Secure parking/storage is available in the fenced-in area at the back and side of the building. Don't miss this opportunity to own this excellently located commercial property with views of the Welland Canal. (id:55093)
Century 21 Heritage House Ltd
6580 Lundy's Lane
Niagara Falls, Ontario
LOCATION!LOCATION!LOCATION!1200 SQFT UNIT IN HEART OF NIAGARA FALLS AREA.AMPLE PARKING LOTS.PERFECT FOR RETAIL,REATAURANT,LOOKING FOR LONG TERM TENANCY.TMI INCLUDED. TENANTS PAY UTILITIES (id:55093)
1st Sunshine Realty Inc.
#1 - 879 Sheppard Avenue W
Toronto, Ontario
Ground level commercial retail unit for lease. High traffic location at the intersection of Sheppard Ave. W. & Wilson Heights Blvd. Have excellent street exposure and surrounded with new high rise residential buildings. An ideal for professional office, lawyer, doctor, tax consultant...etc. (id:55093)
RE/MAX Premier Inc.
Pcl1075 3
Black River Matheson, Ontario
160 acre hunt and rec property in Carr Township, north of the Town of Matheson. The adjoining 160 acres to the east, which altogether makes 320 acres, is for sale as well. Access is by unopened road allowance being north from Copper Road. Great hunt area with deer, moose, and bear. Parts could be cleared for agricultural use. Immediate possession available. Legal property description: PCL 1075 SEC SEC; N1/2 LT 6 CON 3 CARR; BLACK RIVER-MATHESON Combined ARN/PIN#s: 561400000613200/653650090 & 561400000613400/653650092 (id:55093)
Century 21 In-Studio Realty Inc.
2 Grosvenor Drive
Tiny, Ontario
Bright and beautiful two-storey home in a prime Georgian Bay location - just unpack and enjoy. A 3 min walk from the beach, this four-season home offers the perfect mix of relaxation, recreation, and modern living. Set on a generous 100' x 150' lot in a peaceful, sought-after community, it is ideal for those wanting a full-time residence by the water or a weekend getaway property. Uniquely built using shipping containers, this custom home blends sustainable design with durability and modern style. Inside, enjoy a sun-filled, open-concept layout with large windows and new luxury flooring throughout. With 4 bedrooms and 4 bathrooms, including a beautifully finished primary suite and second-level walk-out patio, there's space and comfort to host family and friends year-round. Step outside to a spacious ~380 sq ft patio - perfect for summer BBQs, morning coffee, or cozy evenings under the stars. Surrounded by mature trees with ample parking and close to both day-to-day and recreational amenities, this home offers the best of cottage country living with easy access to Penetanguishene, Midland, and more. Digital Feature Sheet: www.2grosvenordr.com/unbranded (id:55093)
Keller Williams Portfolio Realty
11 Amstel Avenue
Richmond Hill, Ontario
Don't Miss This Elegance Home In Prestigious Jefferson Community. Nests In Quite And Friendly Neighbor-Hoods, With Superior Craftsmanship And High-End Finishes. Open-Concept Layout With Large Windows Filled Plenty Natural Light. 9Ft Ceilings On Main Floor, The Gourmet Kitchen Includes Granite Countertops, S/S Appliances, A Center Island & Spacious Breakfast Area. Oversize Sliding Door Walking To The Backyard. Enjoy An Oversized Backyard Deck & Gazebo(Year 2022). Gorgeous Family Room With Fireplace. A Huge Skylight Provide Tons Of Natural Light Throughout The Day. Garage Direct Access To Spacious Mudroom With B/I Organizers, Main Floor Laundry. Bright/Spacious Four Bedrooms Comes With Two En-Suite On Upstairs. The Master Bedroom Is Generously Sized With Walk-In Closets And 5-Piece Ensuite Bathroom, Spacious Fully Finished Basement W Recreational Space, Bathroom And Two Bedrooms. No Sidewalk. Roof(Year 2024/10 Year Warranty).Great Place To Entertain Your Family And Friends. Steps To Parks & Trails, Close To Highly Ranked Public Schools, Shopping, Transit, Supermarkets & Restaurants. Must To See! (id:55093)
Royal Elite Realty Inc.
7 Magnolia Street
Brantford, Ontario
Welcome to 7 Magnolia Street, a charming family home nestled in Brantford’s desirable Henderson neighbourhood. This well-maintained property offers a bright and spacious living room perfect for family gatherings, complete with a cozy fireplace that adds warmth and character to the space. The generous backyard is ideal for outdoor play, gardening, or relaxing under the sun — a true bonus for growing families. The partially finished basement presents a fantastic opportunity for added living space or investment potential, making this home as versatile as it is welcoming. Located in a quiet, family-friendly community close to excellent schools, parks, and amenities, this is the perfect place to plant your roots and grow. (id:55093)
RE/MAX Twin City Realty Inc
7-9 Maple Ridge Road
Cambridge, Ontario
Welcome to a Truly Unique and Versatile Opportunity! This rare duplex features two semi- detached, two-storey homes seamlessly connected to create one impressive and adaptable property, ideal for multi-generational living or income generation. One side offers three bedrooms upstairs, while the other has two well-appointed bedrooms. Both units feature bright, open-concept kitchens and dining areas, along with 2 parkings each perfect for extended families, tenants, or guests. Located in a sought-after area close to schools, public transit, and all major amenities, this home offers both comfort and convenience. The property has been tastefully upgraded and is in excellent condition. Previously offered as an Airbnband occasionally still used as a short- term rentalit delivers strong income potential for savvy investors. Whether you choose to live in one unit and rent the other, house extended family, or create a private space for parents or adult children, this home offers unmatched flexibility to suit todays lifestyle. Dont miss your chance to own this exceptional and adaptable property! (id:55093)
Royal LePage Certified Realty
5 - 565 Oxbow Crescent
Collingwood, Ontario
Seasonal Ski Rental - 565 Oxbow Crescent, Collingwood. Spend the upcoming ski season in style at this beautifully renovated end-unit townhome in the heart of Living Stone Resort. Backing onto the 18th fairway of Cranberry Golf Course and offering breathtaking views of Blue Mountain and Osler Bluff, this home is perfectly situated for winter enjoyment and après-ski relaxation.This fully furnished, turnkey 3-bedroom, 2.5-bath residence offers over 1,700 sq ft of refined living space. The main floor features a bright, open-concept layout with engineered hardwood floors, custom millwork, and a cozy 500 BTU gas fireplace framed by a stylish living/dining area and a 55 mirrored TV. The chefs kitchen boasts Thomasville cabinetry, granite counters, gas stove, and under-cabinet lighting. Walk out to a private patio with BBQ hook-up, storage shed, and serene golf course views.Upstairs, the spacious primary suite includes a seating area, walk-in closet, and walk-out to a brand-new deck. The spa-like ensuite features a dual vanity, heated porcelain floors, a soaker tub, and a glass tile shower with rain head. Two additional bedrooms, one with a queen Murphy bed, offer flexible sleeping arrangements, while a second full bath and upper-level laundry add convenience. Additional features include new windows and doors, dimmer lighting, energy-efficient AC/heat pump, tankless water heater, and beautifully landscaped grounds. Just minutes to Blue Mountain, Osler, Craigleith & Alpine Ski Clubs, Scandinave Spa, downtown Collingwood, trails, and more. Cross-country ski right from your door. Available for the 2025 ski season. (id:55093)
Sotheby's International Realty Canada
36 - 3409 Ridgeway Drive
Mississauga, Ontario
Welcome to The Way Condos by Sorbara, located in the highly desirable South Erin Mills! This nearly brand-new 2-bedroom, 3 washrooms condo apartment features low maintenance fees, making it ideal for first-time buyers or investors. Enjoy the convenience of being close to major highways, 5 mins to the famous Ridgeway Plaza, public transportation, Costco, Walmart, Home Depot, Canadian Tire, restaurants, coffee shops, gyms, and more. The condo boasts a Gourmet kitchen with S/S appliances, Quartz countertops, A Dedicated HVAC System with A Tankless Water Heater that provides Comfort And Energy Efficiency, open-concept living, ensuite laundry, and includes one owned underground parking spot. Don't miss this opportunity! (id:55093)
Homelife/miracle Realty Ltd
1706 - 18 Water Walk Drive
Markham, Ontario
Welcome to your beautiful new home at 18 Water Walk Dr, Unit 1706, in the sought-after Riverview by Times Group! This spacious 2-bedroom plus den, 3-bathroom condo on the 17th floor offers breathtaking west-facing sunset views and a bright, airy layout with 1,032 sq ft of living space plus a generous 94 sq ft balcony perfect for relaxing or entertaining. Premium laminate flooring throughout. The modern kitchen is thoughtfully designed with quartz countertops, a stylish backsplash, under-cabinet lighting, and soft-close doors and drawers; built-in stainless-steel appliances; and a functional kitchen breakfast island. Both bedrooms feature private ensuites, and the den with a door is perfect for a home office or 3rd bedroom. Enjoy the convenience of tandem parking spots and a locker for additional storage. Located just steps from shopping plazas, restaurants, No Frills, Whole Foods, and with easy access to Highways 404 and 407, a 10-minute drive to the Unionville GO Station, and YRT transit stops right at your doorstep, making commuting effortless. Residents enjoy access to top-notch amenities including a gym, indoor pool, sauna, party room, and 24-hour concierge. Top School Zone: Milliken Mills Public School / Unionville High School. This is truly a perfect place to call home. (id:55093)
Power 7 Realty
000 Pittston Road
Edwardsburgh/cardinal, Ontario
1 Acer building lot being severed. Closing will be dependent on the completion of the severance. (id:55093)
Coldwell Banker Coburn Realty
2112 - 8339 Kennedy Road
Markham, Ontario
Tenanted unit for your investment! Excellent Exposure For General Retail & Service Use. In the Famous South Unionville Square Indoor Mall of Langham Mall. This Unit Is Finished With Flooring, Painted Drywalls and Electrical Outlets and Electrical Light Fixtures. Please do not visit without an appointment to refrain from disturbing tenant's work. **EXTRAS** Fully renovated (id:55093)
Keller Williams Portfolio Realty
103 - 11 Lakeside Terrace
Barrie, Ontario
Positioned in close proximity to the Royal Victoria Regional Health Centre, our distinguished medical center specializes in comprehensive senior care services. Strategically situated by the highway, our facility houses an array of esteemed healthcare providers and professional services, featuring a pharmacy, radiology, and labs, ensuring convenient access and top-notch care for our valued community. **EXTRAS** 1.9 km to Royal Victoria Health Centre. Anticipated population of 298K by 2051. Workforce of approx. 1.7M within 100km radius. Median age 39.2. 10 Universities and Colleges in communicable distance.4 Major highways.85km to Toronto Pearson. *Subject to rent escalations. (id:55093)
Royal LePage First Contact Realty
401a - 11 Lakeside Terrace
Barrie, Ontario
Positioned in close proximity to the Royal Victoria Regional Health Centre, our distinguished medical center specializes in comprehensive senior care services. Strategically situated by the highway, our facility houses an array of esteemed healthcare providers and professional services, featuring a pharmacy, radiology, and labs, ensuring convenient access and top-notch care for our valued community. **EXTRAS** 1.9 km to Royal Victoria Health Centre. Anticipated population of 298K by 2051. Workforce of approx. 1.7M within 100km radius. Median age 39.2. 10 Universities and Colleges in communicable distance.4 Major highways.85km to Toronto Pearson. *Subject to rent escalations (id:55093)
Royal LePage First Contact Realty
105 - 11 Lakeside Terrace
Barrie, Ontario
Positioned in close proximity to the Royal Victoria Regional Health Centre, our distinguished medical center specializes in comprehensive senior care services. Strategically situated by the highway, our facility houses an array of esteemed healthcare providers and professional services, featuring a pharmacy, radiology, and labs, ensuring convenient access and top-notch care for our valued community. **EXTRAS** 1.9 km to Royal Victoria Health Centre. Anticipated population of 298K by 2051. Workforce of approx. 1.7M within 100km radius. Median age 39.2. 10 Universities and Colleges in communicable distance.4 Major highways.85km to Toronto Pearson. *Subject to rent escalations. (id:55093)
Royal LePage First Contact Realty
190 Rathowen Street
London North, Ontario
This Charming 1 1/2 story duplex located in the heart of Blackfriars. Ideal for a starter home with income or investors for expansion or rented as a turn key. Dbl garage, A/C, 4 parking spots with a front side spot. Featuring a renovated main floor; one large master bedroom that has a wall to wall closet, Open concept kit/living anda spacious full 4-pc bath. A cute front porch for those beautiful summer days. The Upper has been completely refinished to include a full studio unit. It is perfect for a young professional or graduate student. Modern open concept and full of light with glorious windows. Separate entrance at back where the sheltered deck and yard can be private orshared. Full basement that is partially finished; a separated laundry room for shared access and a private locked area for storage/ home gym with mirrors! The neighbourhood is walking distance to numerous paths, parks and attractions such as Harris Park, Budweiser Gardens, and all the fantastic amenities Downtown has to offer. (id:55093)
Comfree
8077 Mount Carmel Boulevard
Niagara Falls, Ontario
Welcome to 8077 Mount Carmel Boulevard, a rare chance to lease a fully furnished home in one of Niagara Falls most prestigious neighbourhoods. This beautifully maintained property offers four large bedrooms, three bathrooms, and a modern open-concept layout designed for comfortable family living. Enjoy a chef-inspired kitchen with high-end appliances, a spacious dining area, and bright principal rooms perfect for relaxing or entertaining.Enjoy the incredible covered outdoor concrete patio, complete with a hot tub, ceiling-mounted TV, and ample lounge and dining space, an entertainers dream. The property comes with four parking spots and is surrounded by quiet, tree-lined streets close to top-rated schools, parks, shopping, and quick highway access. Whether youre looking for convenience, comfort, or a lifestyle upgrade, this turnkey home delivers it all in the heart of Mount Carmel. (id:55093)
RE/MAX West Realty Inc.
530 - 5 Mabelle Avenue
Toronto, Ontario
Welcome to Bloor Promenade at Islington Terrace by Tridel, a modern high-rise community in Etobicoke's Islington City Centre. This 1-bedroom, 1-bathroom suite offers 546 sq ft of functional living space, featuring floor-to-ceiling windows, wide-plank flooring, and a bright open-concept layout. The sleek kitchen is equipped with integrated stainless steel appliances, quartz countertops, and contemporary cabinetry. The spacious bedroom offers a large closet and plenty of natural light, while the living area provides direct access to a private balcony. In-suite laundry is included for everyday convenience .Residents enjoy access to extensive amenities including a 24-hour concierge, indoor and outdoor swimming pools, fitness centre, sauna, steam room, rooftop terrace, party rooms, basketball court, guest suites, and more. Steps to Islington Subway Station, Bloor West shops, dining, and major commuter routes. (id:55093)
Royal LePage Real Estate Associates
325 West Street Unit# B106
Brantford, Ontario
1536 sq. ft. of commercial Office Space for Rent. Perfect for general office use, this spacious commercial unit offers everything a professional needs. Located in a high-traffic area with easy access to Hwy. #403, it ensures great visibility and convenience. Lease is Triple Net and includes water, gas, hydro. Tenant pays their own internet, cable and phone. Ample parking available for tenants and visitors. Centrally located with excellent accessibility. Ideal for office professionals, providing a productive work environment Don't miss this opportunity to establish your business in a prime location! (id:55093)
Royal LePage Brant Realty

