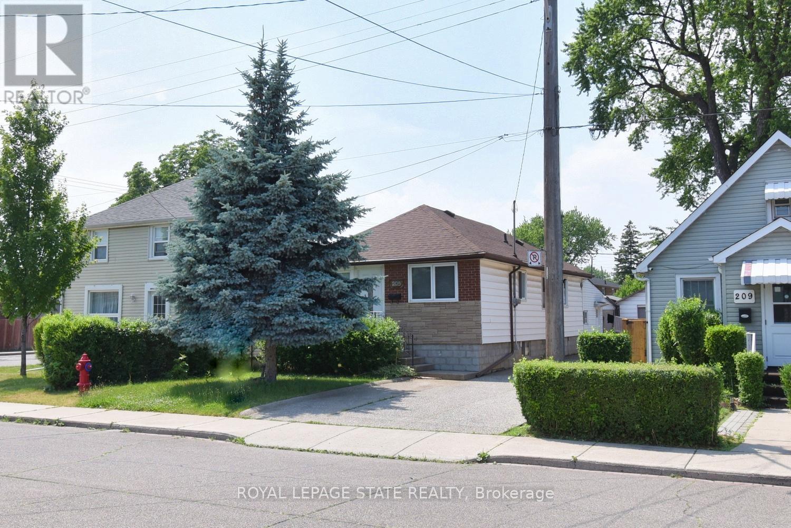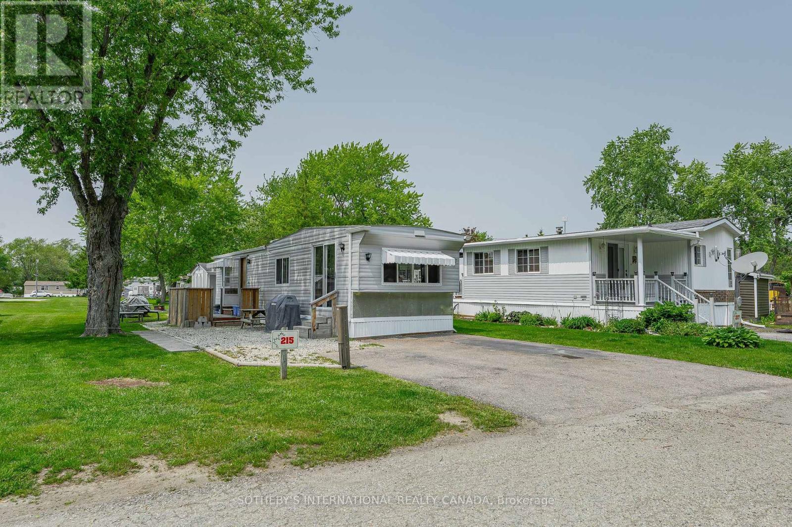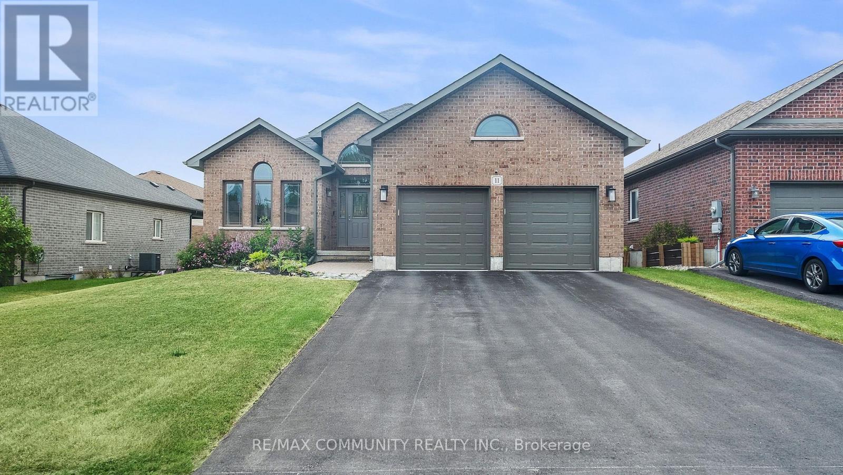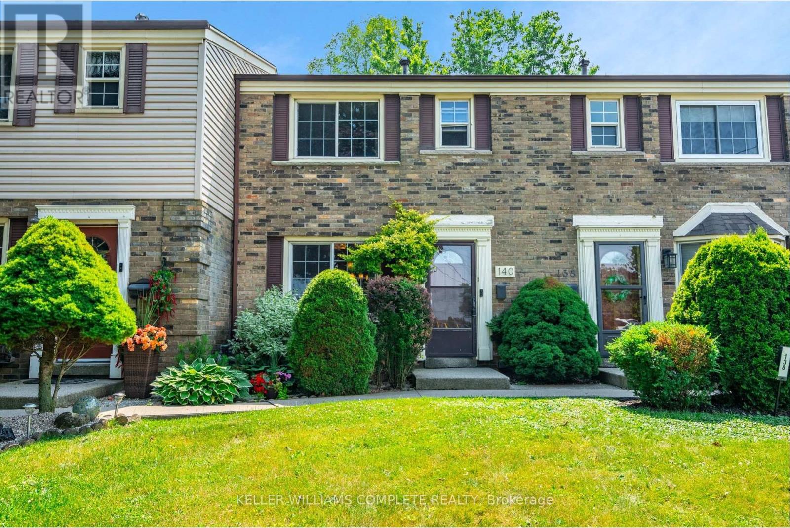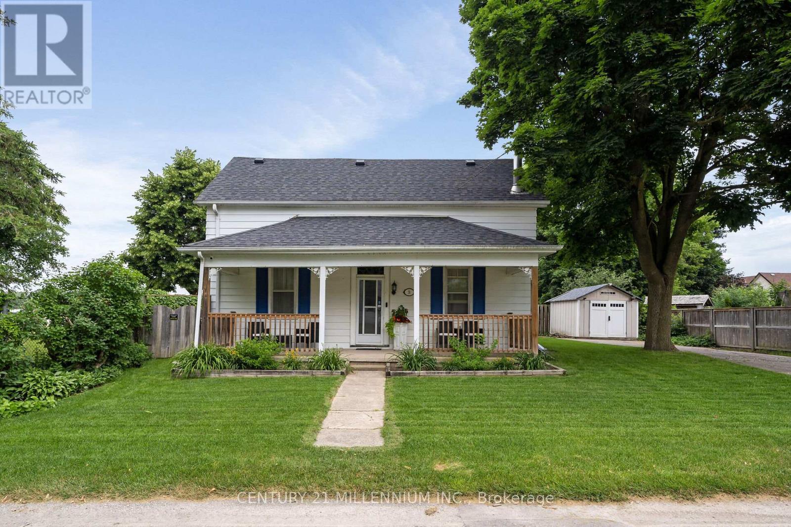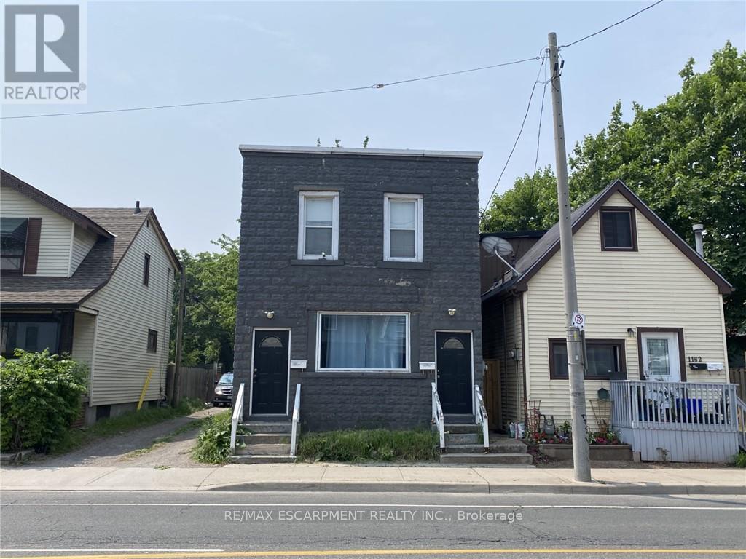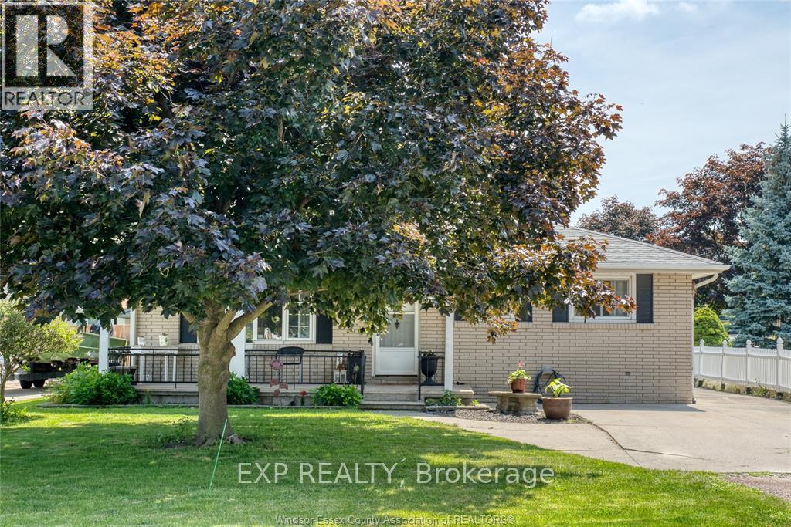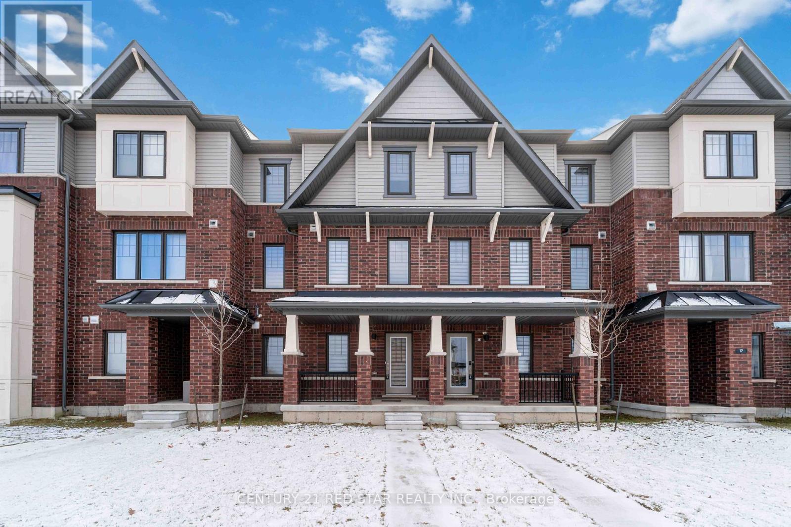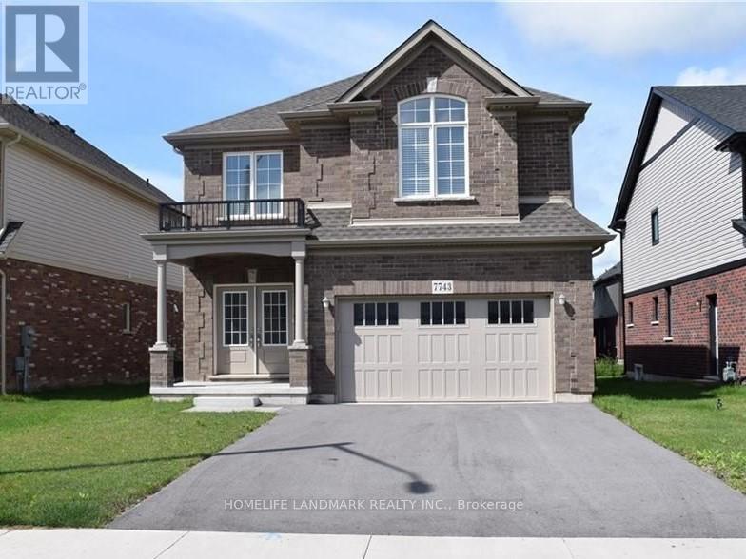205 Ivon Avenue
Hamilton, Ontario
Welcome to this charming 2+2 bedroom, 2-bathroom bungalow located in the quiet and sought-after neighborhood of Normanhurst. This home is conveniently situated just a short distance to schools, transit, parks, and offers easy access to the highway. Upon entering, you will be greeted by gorgeous hardwood floors throughout the main level and a modern kitchen featuring quartz countertops. The home also comes equipped with a Central Vacuum system for added convenience. With almost 1900 sqft of finished living space, this home offers great potential for any buyer. The fully finished basement provides additional living space and room for customization with a separate entrance, kitchen, bathroom, bedroom and living room. Situated on a spacious 35 x 100 ft lot, this property includes a detached garage and parking for up to 6 vehicles. Don't miss this opportunity to own a beautiful home in a fantastic location. Book your showing today! (id:55093)
Royal LePage State Realty
215 - 580 Beaver Creek Road
Waterloo, Ontario
Welcome to 580 Beaver Creek Road Unit 215. This modular home is located on a quiet road within Green Acre Park in Waterloo - minutes from Universities, St. Jacobs, major highways and Laurel Creek Conservation. This home offers 452 sq. ft. of living space with one bedroom and one bathroom. Entering the home, living room and kitchen greet you for an open concept floor plan. With windows throughout allowing lots of natural light to shine through. Sliding doors off of the living room make it accessible to the yard. Steps away, you will find the bedroom and a three piece bathroom. The exterior space leaves plenty of room for outdoor dining, lounging and entertaining- picnics and a fire pit. Notable updates include freshly painted, newer floors, newer bathroom and plumbing, newer electric water heater and fridge. Enjoy the comforts of 10 month seasonal living (park closed Jan and Feb) with a turn key home, surrounded by nature, old growth trees and a spacious lot. Green Acre Park features a community swimming pool, a games room, a catch and release fishing pond for plenty of outdoor activities. This property is the perfect getaway for the ultimate cottage feel with the modern convenience of amenities around the corner and ample visitor parking. Monthly Land Lease fee $935.17 includes water & taxes (park closed Jan & Feb). (id:55093)
Sotheby's International Realty Canada
11 Stonecrest Boulevard
Quinte West, Ontario
Bright & Spacious Home Near the Beach! Welcome to 11 Stonecrest Blvd, a beautifully maintained home located in a desirable Quinte West neighbourhood. Just a short walk to the beach, this sun-filled property features an attached 2-car garage with direct access to the home, enlarged basement windows offering natural light, and an open-concept living and kitchen area with granite countertops perfect for entertaining. Enjoy a separate formal dining room and a spacious primary bedroom with a private ensuite. Additional highlights include ensuite laundry and easy access to Hwy 401. Conveniently located near Bayside Secondary School, Trenton Forces Base, shopping centres, hospital, and more! (id:55093)
RE/MAX Community Realty Inc.
23 Somerset Street
Quinte West, Ontario
This spacious 5 bedrooms home has many recent updates, including all through high quality laminate flooring, 2 fully renovated bathrooms with trending colour & material selections, freshly painted & new lighting fixtures. Massive master bedroom with garden doors. Ready for Move In! Great Location! Would make a great rental or perfectly suites an extended family living arrangement. Vacant and easy to show. Quick closing possible. (id:55093)
Homelife New World Realty Inc.
17 - 2610 Kettering Place
London South, Ontario
Your Search Ends Here! Welcome to this modern 4-year-old townhouse located in the highly desirable Victoria on the Thames community in Southeast London, Ontario, one of the city's most sought-after neighbourhoods. This spacious 1,866 sq. ft. home (as per the builder's Plan) offers a perfect blend of functionality and style. The upgraded kitchen features quartz countertops, stainless steel appliances, pot lights, and modern cabinetry. The open-concept living space is enhanced by 9 ft. flat ceilings, upgraded tile and laminate flooring, and a cozy Crave fireplace. The elegant hardwood staircase with iron pickets adds a sophisticated touch. Enjoy your morning coffee or entertain guests on the terrace with a glass railing, accessible from the dining area. The versatile main-floor room is ideal as a home office, den, or library, or in-law suite complemented by a convenient 2-piece washroom. Located just minutes from major highways and the Summerside Shopping Centre, this home offers the perfect combination of comfort, upgrades, and convenience. Don't miss this opportunity to live in one of London's finest communities! (id:55093)
Sutton Group Realty Systems Inc.
140 Victor Boulevard
Hamilton, Ontario
Welcome to 140 Victor Boulevard, Hamilton! Located in the desirable Greeningdon neighborhood, this spacious 2-storey condo townhome offers over 1,700 square feet of finished living space. With 3 bedrooms and 2 bathrooms, this home is perfect for first time home buyers, downsizers and families or those looking for room to grow. The open-concept main floor features a newly renovated kitchen, ideal for cooking and entertaining. The living room offers easy access to the backyard, where you'll enjoy a low-maintenance space complete with a large deck and direct access to open park space. With NO rear neighbors, you'll have the privacy and tranquility you deserve. Upstairs, you'll find two well-sized bedrooms, a full bathroom and a generously sized primary bedroom, providing ample space for the whole family. The large basement recreation room is perfect for movie nights, a play area, or a home gym, and offers plenty of additional storage. Recent updates include new carpets throughout the home (2025) and fresh paint on the walls, ceilings, and trim (2025), ensuring a clean, modern look. Located just minutes from highway access and local amenities, this home combines convenience with comfort. Don't miss out, book your private showing today, as 140 Victor Boulevard wont last long! (id:55093)
Keller Williams Complete Realty
3 Centre Street
Erin, Ontario
Welcome to 3 Centre Street, right in the centre of the Village of Erin. This Century home is a charming reminder of the past, merging the history, culture, and architectural styles of a bygone era. The home reminds us of the evolution of housing and community living, highlighting how families once gathered in the large living and dining rooms, fostering connections and traditions. From the curb you will see a wonderful front porch with perennial gardens and mature trees creating a picturesque setting. The long lot extends towards the back offering ample space for outdoor activities or gardening. The fully fenced yard backs and sides onto the Erin Agricultural Society, providing scenic views of the open fields and a sense of community. Inside the home boasts high ceilings, hardwood floors and large windows that allow natural light to flood the living spaces. The kitchen opens to a lovely sunroom extending into the backyard. Upstairs are four generous bedrooms and a freshly renovated full bath plus second floor laundry. The proximity to the Erin Agricultural Society adds an extra layer of charm, as residents can enjoy local events, such as The Erin Fall Fair, which is celebrating its 175th year this Thanksgiving weekend. The neighbours on this street are always looking out for each other fostering a strong connection to the vibrant community. A mere 35-minute drive to the GTA or 15 minutes to the GO train, your commute is a breeze. Walking distance to all the downtown businesses, schools and brand new library. (id:55093)
Century 21 Millennium Inc.
1164 Cannon Street E
Hamilton, Ontario
Fabulous TURNKEY Investment Opportunity! LEGAL Duplex & A Great Investment or PERFECT for a First-Time Home Buyer! Live In One Unit & Rent the other (Upper Unit Presently Already Rented for $1400/month + utilities). Main floor unit presently assigned parking space at back. Back door from main floor unit to back yard/parking. Ample parking on side-streets. Main floor unit can be rented for approximately $1800/month + utilities. Separate Entrance to Both Units w/Separate Hydro Meters. Both Units fully renovated in 2016! Air Conditioned! Newer Kitchens, Bathrooms, Floors & More! 2 Stainless Steel Stoves, Microwaves & Fridges, 2 Washers/Dryer, Elf's. Steps to Ottawa St, Shopping & all Amenities! Don't miss this one! (id:55093)
RE/MAX Escarpment Realty Inc.
14 - 515 Winston Road
Grimsby, Ontario
Amazing "Lake View" Freehold Townhouse, Well maintained, like new home , Steps To The Lake. 9Ft Ceiling, S/S Appliances, Living room with A Nice View To The Lake Ontario. Master Bedroom Overlooking To Lake Ontario and also with balcony, W/I Closet & 4Pc Ensuite. Second-floor laundry for your convenience, 3 washrooms, close to Highway QEWM Walking distance to Future Go Station. Convenient location, close to shopping's like Costco. Very Clean and well maintained home, Stainless Steel Appliances ( Fridge , Stove , B/A Dishwasher, B/A Dishwasher , B/A Microwave ). Washer & Dryer. You have your own backyard for barbecue and gatherings (id:55093)
RE/MAX West Realty Inc.
337 Evelyn Street
Lakeshore, Ontario
Charming 3-bedroom, 1-bath brick ranch in the heart of Belle River. Nestled in a quiet, family-friendly neighbourhood, this home offers a spacious layout with lots of natural light. The large back family room features a cozy gas fireplace and patio doors that lead to a generous backyard perfect for entertaining or relaxing. Enjoy the convenience of main floor laundry, a bright kitchen, and three comfortable bedrooms. Located within walking distance to schools, parks, and just minutes from shopping and amenities, this home is ideal for families or anyone seeking peaceful living with everyday convenience. (id:55093)
Exp Realty
14 - 185 Bedrock Drive
Hamilton, Ontario
This is a stunningly beautiful home located on the most desired Stoney Creek Mountain. This house is suitable for a first time home buyer, someone looking to upgrade/downsize or an investor. It is a rare lane double-garage plus extra 2 parking on the driveway. You can't get it wrong with this house because it's well maintained, less than one year old, has a big den on the ground floor that can easily be converted to an ensuite bedroom/in-law suite. It is 2,307 Sq Ft above grade, It has a large Living + Dining Perfectly for entertaining. Chefs Kitchen with upgrades plus a huge Eat-in Breakfast Island. Don't waste anytime, I am available for negotiation. (id:55093)
Century 21 Red Star Realty Inc.
7743 Clendenning Street
Niagara Falls, Ontario
Welcome to 7743 Clendenning, a 4 bedroom, 2.5 bathroom 2-storey detached home built by award-winning Mountainview! This home is located in the sought after Niagara Falls neighbourhood of Oldfield. Large primary bedroom with walk-in closet and a spacious 5pc luxurious en-suite. Laundry on 2nd floor for convenience. Open concept ground floor living space with pot lighting. Upgraded kitchen with centre island, stainless steel appliances, and walk-in pantry. Great room with coffered ceiling, stained oak staircase, foyer with walk-in closet. Built-in 2-car garage with inside entry, private double driveway. Basement has rough-in for a washroom. (id:55093)
Homelife Landmark Realty Inc.

