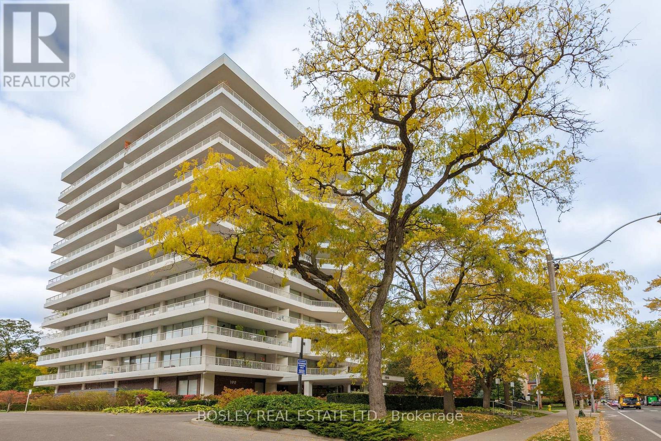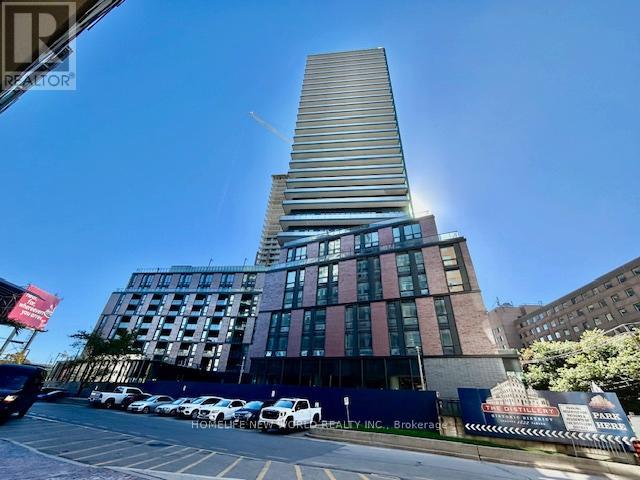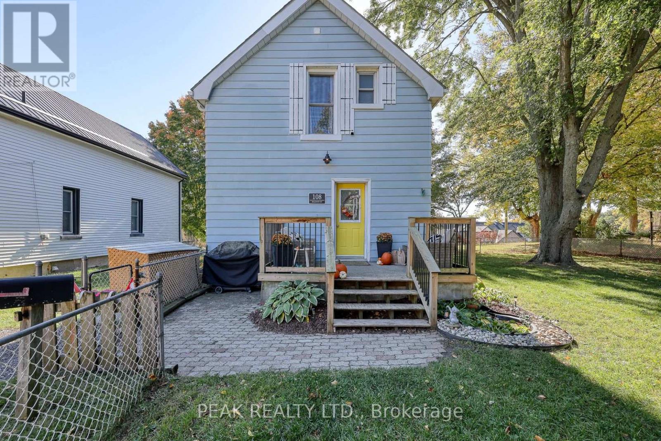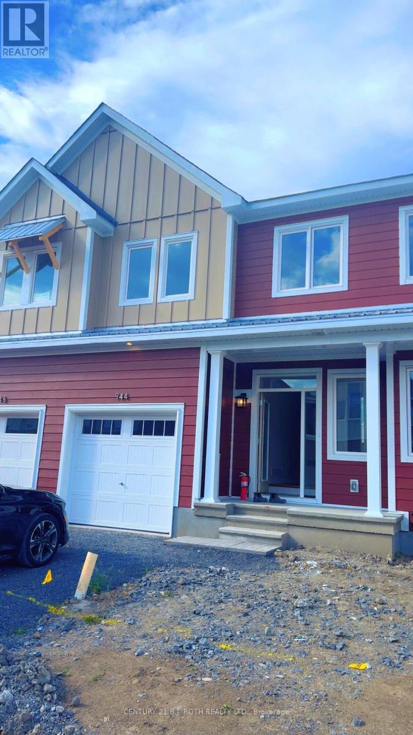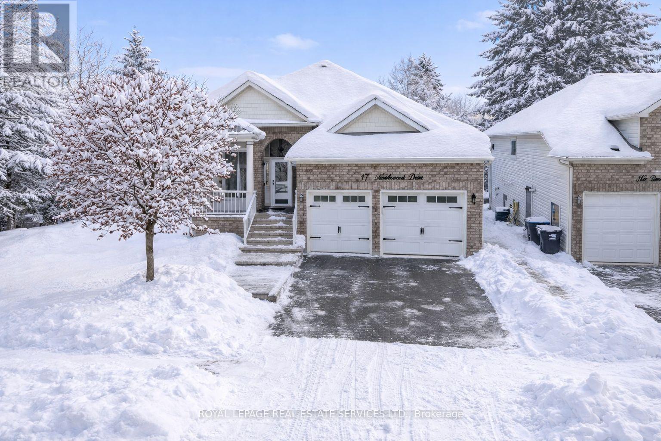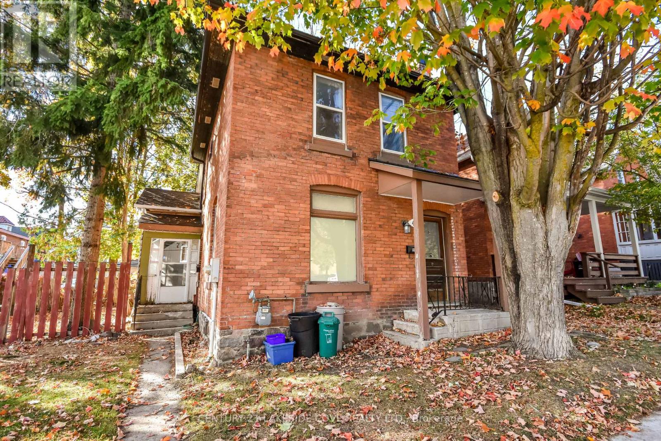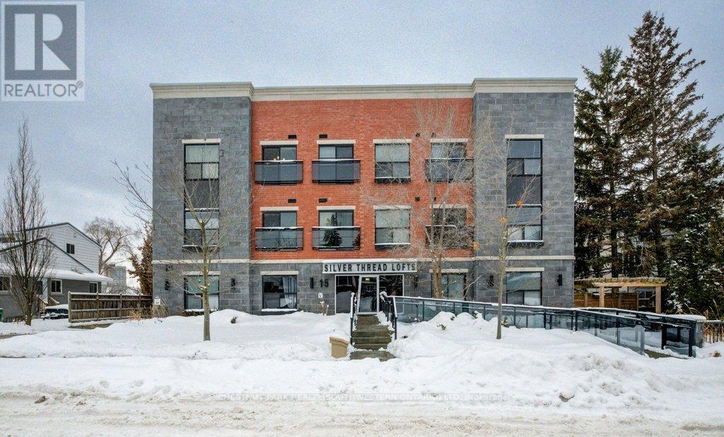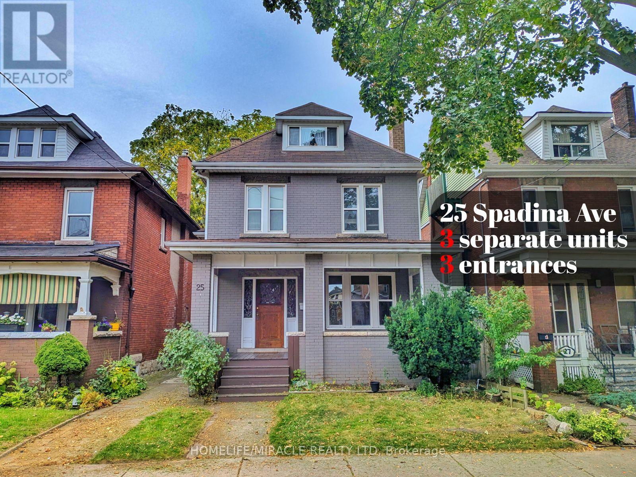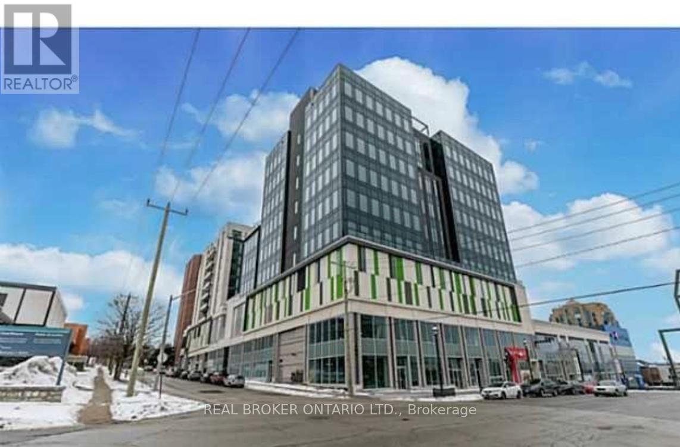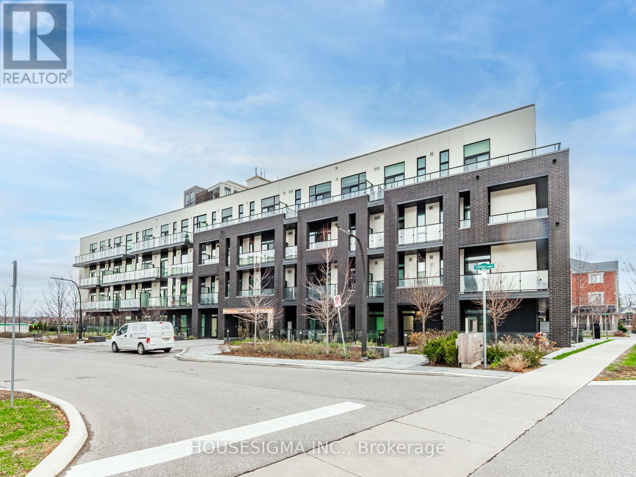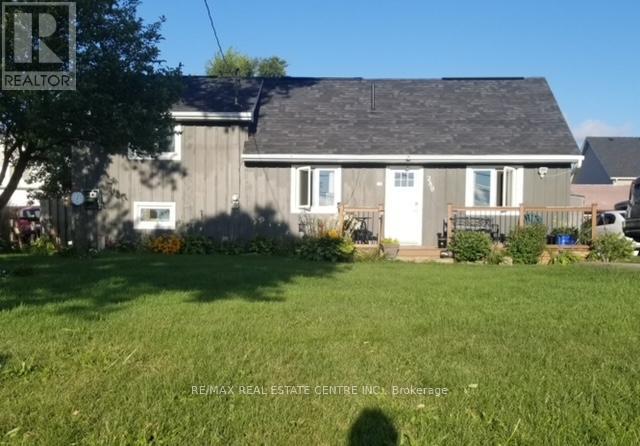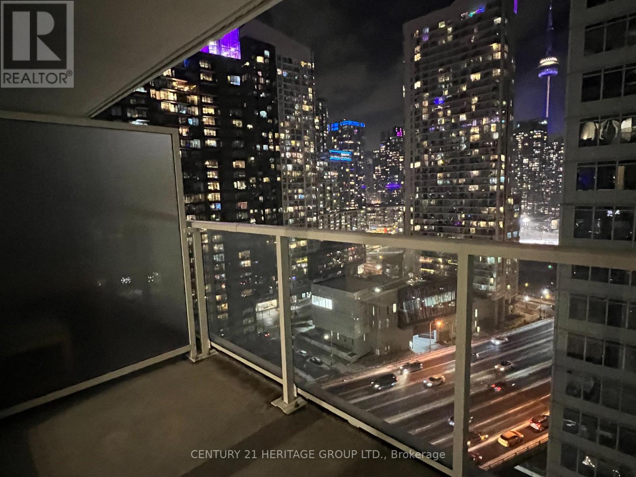201 - 190 St George Street
Toronto, Ontario
Bright and spacious 2-bedroom, 2-bathroom corner suite at the coveted 190 St George St. Condos. Featuring a wraparound terrace, floor-to-ceiling windows, open-concept living/dining area, and a functional split-bedroom layout. The primary bedroom offers a private ensuite, while the second bedroom is perfect for guests or a home office. Includes parking and locker. Located steps to St. George subway, U of T, Yorkville, and all that The Annex offers. Exceptional value in a well-managed boutique building with only 70 units. This unit is in need of updating and repairs in the kitchen and bathrooms, as well as drywall replacement in spots. Property is being sold "as-is, where-is" with no warranties or guarantees of any kind. (id:55093)
Bosley Real Estate Ltd.
726 - 35 Parliament Street
Toronto, Ontario
Brand-New 2 Bedroom unit!! 793 sq ft per builder's floor plan, North-West Corner Unit!! Nestled in the historic Distillery District, The Goode offers residents a unique blend of historic charm and modern convenience. This bright and spacious unit offers one of the best layouts in the building, featuring floor-to-ceiling windows, Modern Open Concept kitchen. The intelligently designed floor plan offers functionality, making it perfect for both everyday living and entertaining. TTC at the door front, and walking distance to Distillery District, St Lawrence Market and Toronto Waterfront and more! (id:55093)
Homelife New World Realty Inc.
108 Baldwin Street
Tillsonburg, Ontario
Welcome to this inviting 3-bedroom, 1-bathroom two-storey home. An excellent opportunity for first-time buyers or anyone seeking an affordable, move-in-ready property. Entering the front door from Baldwin St., you are greeted by a spacious and bright living room, perfect for relaxing or entertaining guests. The living room flows seamlessly into a generous dining room, offering plenty of space for family meals and gatherings. Adjacent to the dining room is the functional kitchen, providing a practical layout and easy access for everyday cooking. Upstairs, you'll find an updated second floor featuring new insulation and new drywall in the bedrooms, giving the space a clean, refreshed, and modern feel. Each bedroom offers comfortable living space, natural light, and flexibility for a growing family, home office, or guest room. The exterior of the home includes ample parking at the rear, a partially fenced yard-ideal for kids, pets, gardening, or outdoor enjoyment. Located in a quiet, family-friendly area, this property offers the convenience of nearby amenities while maintaining a peaceful residential atmosphere. This well-maintained home is ready for its next owners to move in and make it their own. (id:55093)
Peak Realty Ltd.
944 Seagrave Lane
Ottawa, Ontario
BRAND NEW HOME - MOVE IN READY! Welcome to 944 Seagrave Lane. Experience modern living at its finest in this executive townhome, thoughtfully designed to blend space, comfort, and contemporary style. Offering over 2,440 sq. ft. of finished living space with 4 bedrooms and 3.5 bathrooms, this beautifully upgraded home is perfect for families or professionals seeking room to grow.Step inside to discover premium hardwood flooring, elegant quartz countertops, and a bright, open-concept main level ideal for both entertaining and everyday living. The fully finished basement adds versatility, featuring an additional full bathroom for extra convenience.Set within a vibrant community, this home offers more than just a place to live - it's a lifestyle. Enjoy nearby parks, easy access to public transit, and shopping just minutes away, making every day both comfortable and connected. (id:55093)
Century 21 B.j. Roth Realty Ltd.
17 Northwood Drive
Wasaga Beach, Ontario
Extensive upgrades & value in this home. It's a MUST SEE & exudes pride of ownership. Quick Closing & Motivated Seller. Located in the prestigious Ann Arbour Estates offering one of the largest lots in the area. This 5-bed, 3-bath bungalow offers 3,189 sq.ft of finished living space on a very private, tree-lined lot beside and across from conservation land, never to be built on. Enjoy over $100K in exterior upgrades, including a composite deck (reinforced for hot tub) with glass railings, 8-zone irrigation system, custom garden curbing, solar lights, retractable awning, leaf filter system and a newer paved driveway. Inside features hardwood floors, gas fireplace, open-concept living, main floor laundry, 3 bedrooms up (including a primary with ensuite), plus 2 more beds and large family room in the finished lower level. Enhanced with safe & sound insulation, all newer windows, newer roof, furnace, A/C, central vac and more. The upgrade list on this home is extensive & provides a Buyer a turn key & stress-free home. Close to all amenities Wasaga Beach has to offer and only a short walk/ drive to the sandy shores of Georgian bay. No money spared in the upkeep and presentation of this home, you'll feel at home the moment you walk in the door. (id:55093)
Royal LePage Real Estate Services Ltd.
41 Albert Street N
Orillia, Ontario
**Opportunity Knocks!** This versatile home is perfect for multi-generational living or investment-minded buyers. Featuring two self-contained units, it offers the ideal setup for an in-law suite or income-generating rental. Live in one unit and rent the other for extra cash flow! The main level boasts soaring 9 ft ceilings, a spacious eat-in kitchen, combined laundry/3-piece bath, cozy living area, and a generous bedroom. Upstairs, you'll find another large kitchen, inviting living space, a 4-piece bath, and additional bedroom-perfect for extended family or tenants. With a little TLC, this home has the potential to shine. New roof installed September 2025 adds peace of mind for future owners. Located in a prime walkable area, you're just steps from Beautiful Downtown Orillia, Soldiers' Memorial Hospital, the Orillia library, shops, restaurants, and more. Whether you're looking for a smart investment, space for family, or both-this property delivers. (id:55093)
Century 21 Lakeside Cove Realty Ltd.
302 - 15 Devitt Avenue S
Waterloo, Ontario
Discover true urban sophistication in this rare 1 bedroom PLUS DEN at the coveted Silver Thread Lofts - a boutique building with only 15 residences. This exceptional suite showcases striking design details, including exposed ductwork, custom lighting, hand-scraped hardwood floors, granite countertops, and premium finishes throughout. The open-concept layout features a sleek kitchen with professional-grade appliances and a gas range, a spacious living area with a Juliette balcony, and a large bedroom with a walk in closet and cheater-ensuite access. Enjoy added convenience with in-suite laundry, window coverings, custom sliding doors, and the bonus of TWO PARKING SPACES! (one covered, one surface). Building amenities include a one-of-a-kind fitness studio with a rock-climbing wall, a meeting room, outdoor patio, and a stylish lobby. Unbeatable location - steps to Uptown Waterloo's best restaurants, shops, and nightlife, as well as the Spur Line Trail, Waterloo Park, and both universities. Easy access to the expressway and all essential amenities. An exclusive opportunity that truly won't last long! (id:55093)
Chestnut Park Realty(Southwestern Ontario) Ltd
25 Spadina Avenue
Hamilton, Ontario
Versatile Investment Opportunity or Multi-Generational Home in Central HamiltonCharming 2.5-storey old brick detached home in central Hamilton, thoughtfully renovated to offer maximum flexibility. This unique property is currently configured as three separate units, each with its own entrance, full kitchen, and bathroom-perfect for investors, multi-generational families, or owner-occupants seeking rental income.Property Highlights:Three self-contained units with individual entrancesMain floor: Vacant, ready for occupancy or customizationUpper level: Two-bedroom plus loft unit (currently rented) with large finished open-concept attic spaceLower level: Vacant basement unitUpdated kitchens and bathrooms throughoutFire escape with brand new deck (built November 2021)Spacious front porch for enjoying the tree-lined streetOutdoor Features:Detached garage with parking behind the housePrivate backyard-ideal for relaxation or entertainingMature trees along a desirable, well-established streetEndless Possibilities:Whether you're looking to live in one unit and rent the others, convert back to a stunning single-family home, accommodate multi-generational living, or maximize rental income, this property offers exceptional versatility and income potential.Don't miss this rare opportunity in central Hamilton-schedule your showing today! (id:55093)
Homelife/miracle Realty Ltd
#503 - 111 Worsley Street
Barrie, Ontario
Condo living never looked so good! Tucked privately away this unit boasts tons of natural light from almost every angle with an abundance more windows than most of the buildings models. With over 800 square feet, 9 foot ceilings and original owner this pride of ownership condo bursts with luxury. The second you walk in you will notice the upgraded washer and dryer, laminate flooring and easy flow floor plan. Crisp quartz countertops, tasteful tiled backsplash, open shelving and stainless steel appliances adorn the open concept kitchen with extra deep counter perfect for stools with gossip with friends and an espresso martini. The large living/dining space has floor to ceiling windows and leads to the water facing oversized patio with outdoor decking tiles. Inside the primary bedroom via the barn door there is plenty of room for your furniture, a private 4 piece bathroom with stone countertop and bonus storage above the toilet and massive walk-in closet suitable for any shopaholics needs. Tastefully situated away from the primary bedroom your guest bedroom or office also flush with floor to ceiling windows has a double closet with organizer and is next to a 3-piece bathroom also with stone countertop. With updated lighting throughout and plenty of closet space you won't even need the locker that is included. Building offers tasteful large welcome seating area as well as work out and party room and massive terrace perfect to lounge around with your favourite book for a change of scenery from your own balcony. Ice skate under the stars at city hall, check out the talented artists at the MacLaren Art Centre, grab a puzzle from the local library, head down to the waterfront for a salsa lesson at Meridian Place, grab some fresh vegetables at the farmers market, walk to the Five Points Theatre, grab a bite to eat, or hit up a roof top patio or night club. Convenience at it's finest. Welcome home! (id:55093)
Real Broker Ontario Ltd.
313 - 1 Climo Lane
Markham, Ontario
Discover this contemporary 1+den condominium by Aspen Ridge Homes, offering 796 sq. ft. of bright, well-planned living in one of Markham's most convenient neighbourhoods. The suite features 9-ft ceilings, floor-to-ceiling windows, and sleek laminate flooring throughout. The large den functions perfectly as a second bedroom, office, or guest room. A modern kitchen equipped with stainless steel appliances, stone countertops, and ample cabinetry makes daily living and entertaining effortless. Both the living area and primary bedroom provide direct access to a private balcony, creating a seamless indoor-outdoor flow. This unit also includes one underground parking space and a storage locker. Just steps from Mount Joy GO Station, grocery stores, restaurants, parks, and schools, this home offers unmatched convenience for commuters and families alike. A rare opportunity to move into a well-connected and highly desirable Markham community. (id:55093)
Housesigma Inc.
289 King Street N
New Tecumseth, Ontario
Ideal commuter location in the heart of Alliston for Lease. Large 3 bedroom bungaloft with new kitchen. Energy efficient home with plenty of parking, storage and a private backyard. Quick close available. Utilities extra. (id:55093)
RE/MAX Real Estate Centre Inc.
2210 - 19 Bathurst Street
Toronto, Ontario
Luxury 1+Den Condo In One Of The Most Desired Buildings & Prime Downtown Location! Bright, Spacious & Functional Living Space w/ 9Ft Ceilings & Large Balcony. Modern Gourmet Kitchen w/ Built-In Storage, Quartz Stone Countertops, Marble Tile Kitchen Backsplash. Spa-Like Bathroom w/ Marble Tiles & Built-In Cabinetry, 23,000SF Of Hotel Style Amenities, 50,000SF Flagship Loblaws & 87000SF Of Essential Retail At Your Doorstep! Steps To Waterfront, Parks, Bank, TTC, Union Station, Gardiner, CN Tower, King West, Financial & Entertainment Districts, Restaurants, Shops, Billy Bishop Airport & Much More! (id:55093)
Century 21 Heritage Group Ltd.

