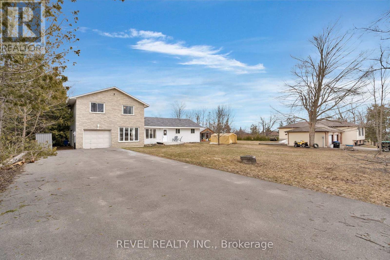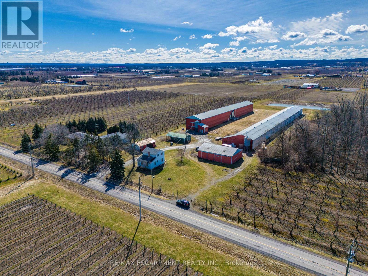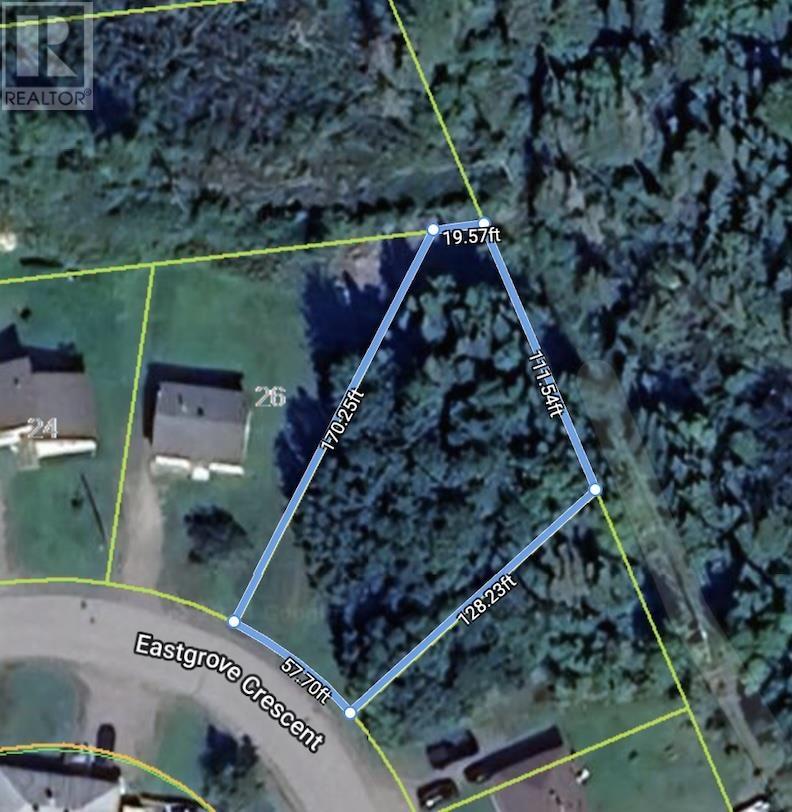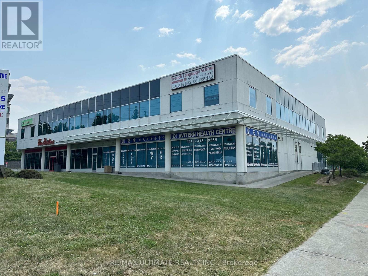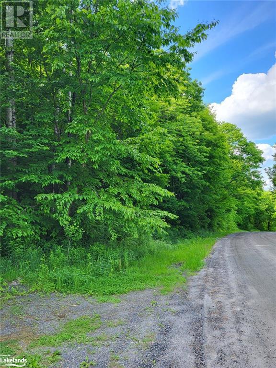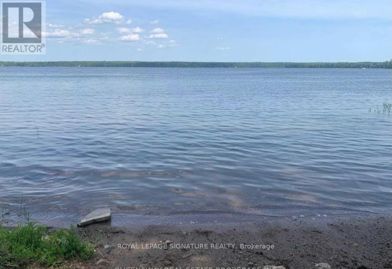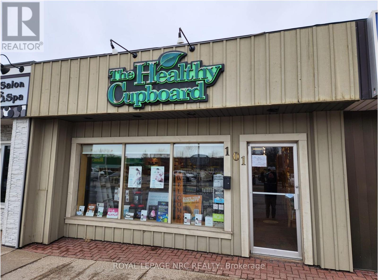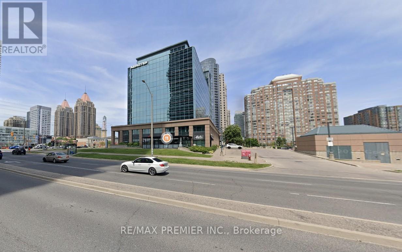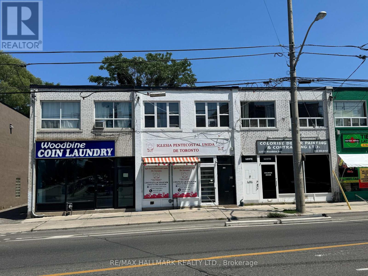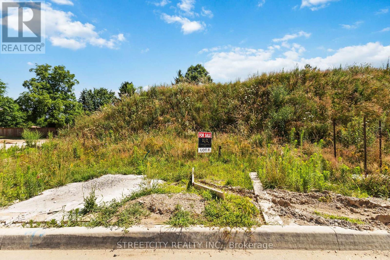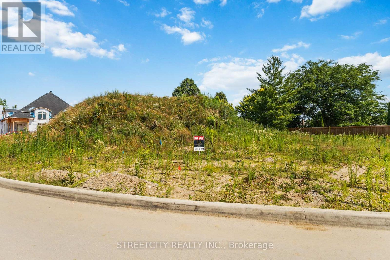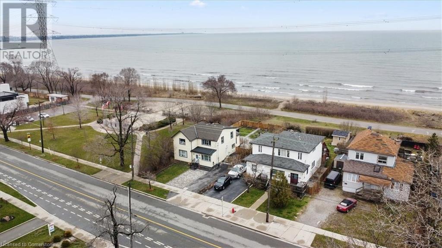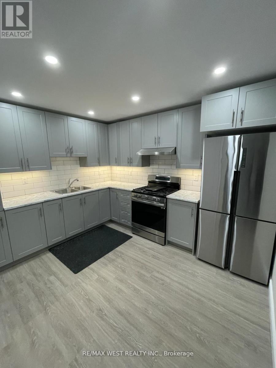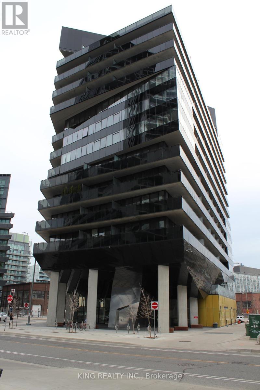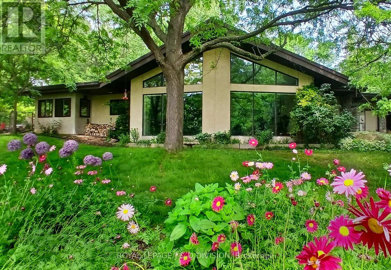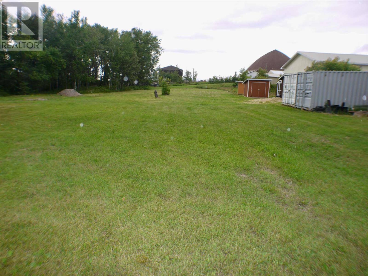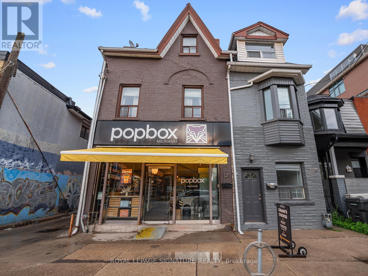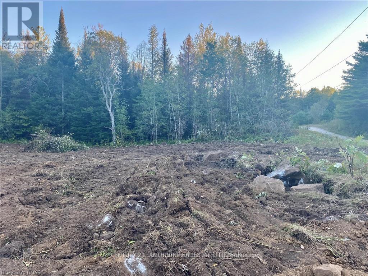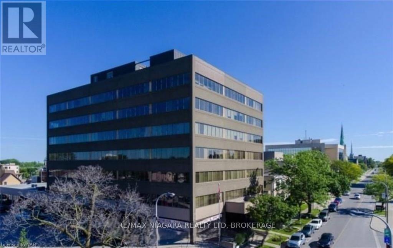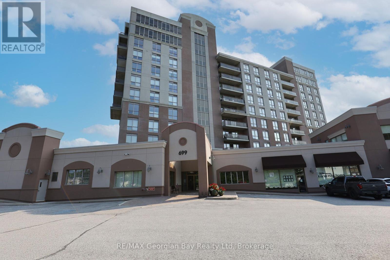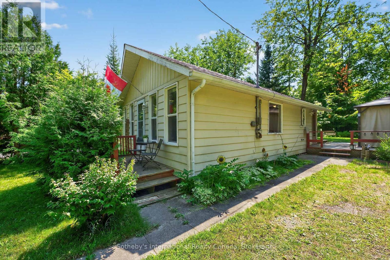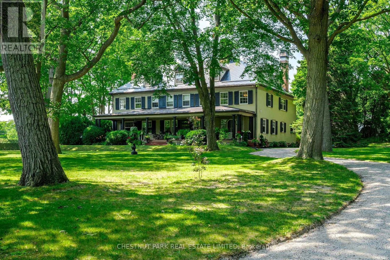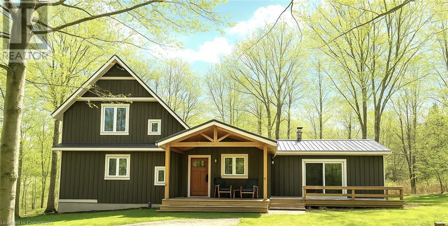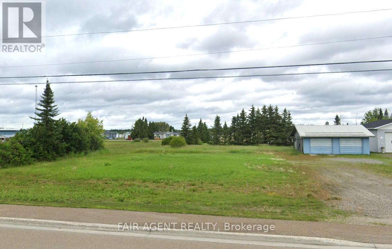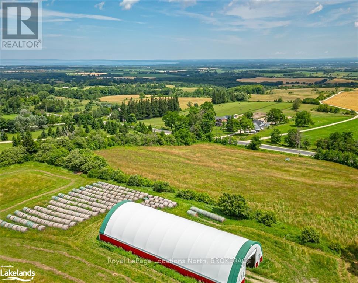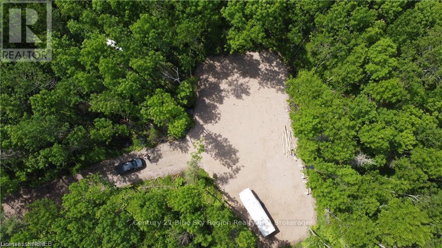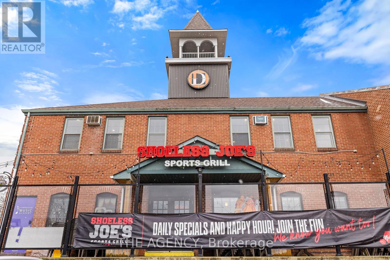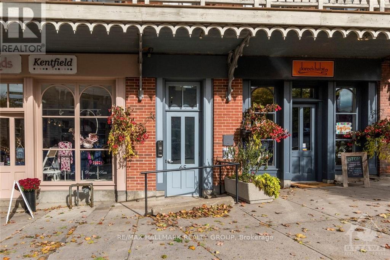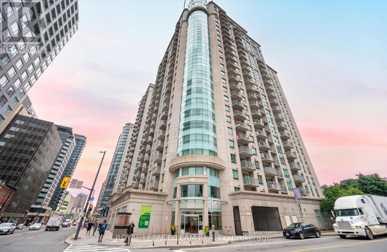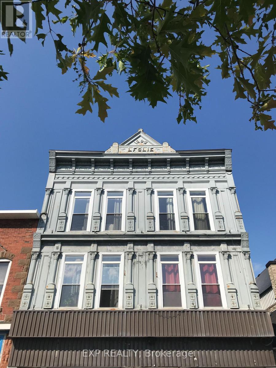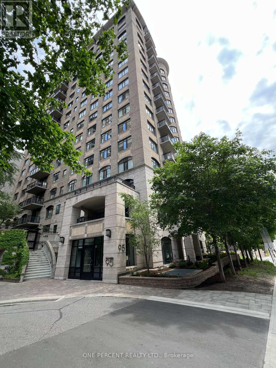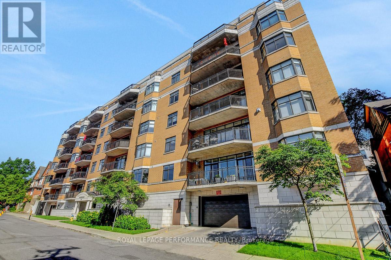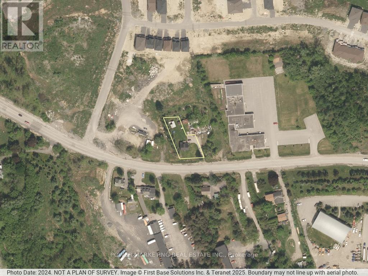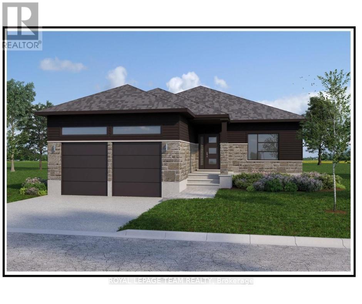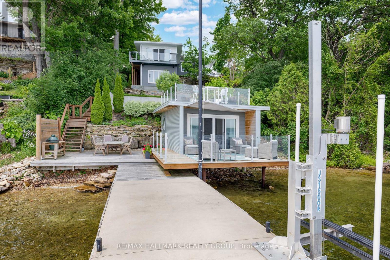23 Greengables Drive
Oro-Medonte, Ontario
Welcome to your new home in the charming community of Hawkestone, just a stone's throw from the scenic shores of Lake Simcoe. This four-bedroom residence showcases a spacious layout on a generous lot, perfect for families or those seeking tranquility. As you step onto the main level, you are greeted by a bright and inviting kitchen, featuring a convenient island complete with breakfast bar seating, ideal for casual meals or entertaining guests. The airy living room showcases a beautiful double-sided wood fireplace, seamlessly connecting to the dining room, making it the perfect space for family gatherings. Enjoy effortless entertaining with direct access to the deck, where outdoor dining and relaxation await. This level also includes two comfortable bedrooms, a thoughtfully designed laundry room with ample storage, and a main 4-piece bathroom, ensuring ease and practicality for everyday living. Ascend to the upper level to discover two additional bedrooms, highlighted by a luxurious bathroom suite with heated floors. The primary bedroom offers double closets and hardwood floors. Outside, the property features a large paved driveway with parking for up to 8 vehicles, complemented by a single-car garage with interior access and two garden sheds for additional storage. (id:55093)
Revel Realty Inc.
3762 Greenlane Road
Lincoln, Ontario
Welcome to this unique property where traditional agriculture meets modern entrepreneurial opportunity on this 22acre plum orchard estate in the heart of Lincoln. Zoned Agricultural by the Township of Lincoln, this property is permitted to support a full range of agricultural uses, including crop cultivation, livestock production, and on-farm diversified operations. In other words, its a perfect canvas for both conventional farming and innovative ventures. The estate features rows of lush plum trees primed for bountiful harvests, while the 1960s bungalow- with its three cozy bedrooms- offers original charm and comfortable living. Adjacent to the main residence is a 1,200squarefoot, two-story farm worker help house awaiting renovation, providing ample potential for creative customization. A standout feature is the pair of spacious chicken barns. These structures, previously utilized for specialized agricultural operations, with much of the specialized equipment left intact- these versatile barns now offer tremendous business potential. Whether you're interested in a cannabis operation, branching into mushroom cultivation, turning the barns into indoor storage or pursuing another value-added agricultural enterprise, these barns provide an exceptional possibilities! Completing the picture is a large reservoir pond at the rear of the property- a peaceful spot ideal for wildlife viewing and outdoor relaxation. Conveniently located near Beamsville, Vineland, and the QEW this property offers the rare combination of rural seclusion and modern accessibility. Don't miss your chance to own this unique agricultural gem, where traditional values and innovative business opportunities come together. (id:55093)
RE/MAX Escarpment Realty Inc.
28 Eastgrove Cres
Terrace Bay, Ontario
Eastgrove building lot ready for you to build your dream home. Services available at the road. Buyer must build home within 5 years. (id:55093)
RE/MAX Generations Realty
202 - 7828 Kennedy Road
Markham, Ontario
AAA Corner Building on Kennedy between HWY 407 & Steeles/Pacific Mall. This is a very busy Plaza with a Tim Hortons drive-thru and lots of parking. Beautiful Atrium & common areas. Across the street from a very busy grocery store. This is a second floor unit & storage available if needed. Many uses possible including Education, Fitness, Medical & retail. Large daycare tenant provides a very kid friendly environment. Elevator access via Building Lobby (id:55093)
RE/MAX Ultimate Realty Inc.
0 Haines Lake Road
Mcdougall, Ontario
Welcome to an extraordinary opportunity to own 19.1 acres of pristine vacant land boasting an impressive 3000-plus feet of frontage along the picturesque Haines Lake Road. Nestled just minutes away from the charming town of Parry Sound this expansive property offers a perfect canvas for your dream retreat or investment venture. As you explore the landscape you'll be captivated by the diverse beauty of the mixed forest featuring majestic maples ideal for tapping. Imagine the seasonal spectacle as the vibrant hues of autumn transform the surroundings into a breathtaking display. A meandering creek adds a touch of tranquility to the property enhancing the natural charm and providing a serene backdrop to your future endeavours. The rolling hills coupled with some sloping terrain create a dynamic and captivating topography that adds character to every corner of this expansive parcel. With 19.1 acres at your disposal the potential for development is abundant. Whether you envision a private estate, recreational haven or something else this property offers the canvas for your imagination to flourish. Seize this rare chance to own a piece of nature's bounty where the possibilities are as vast as the land itself. Don't miss out on the opportunity to make this enchanting property yours - a blank canvas awaiting your vision. Contact today to embark on the journey of transforming these 19.1 acres into your own piece of paradise. (id:55093)
Royal LePage Team Advantage Realty
12 Suter Drive
Kawartha Lakes, Ontario
Vacant residential lot on back lot across from Head Lake near Norland- A terrific potential residential building lot. Location and size (0.799 Acres) of the lot is very desirable to consider building your dream home. Publicaccess to Head Lake for swimming, boating or fishing is across the street and 3 lots south of the subject property. This could be your 4 season dream home! It's time to love where you live. (id:55093)
Royal LePage Signature Realty
101 Clarence Street W
Port Colborne, Ontario
TURNKEY BUSINESS OPPORTUNITY! This well-established and highly successful family-run business has been thriving for over 25 years and is now available as a package deal with two prime locations in the Niagara Region, Port Colborne (includes building and land) and Fonthill (Leased Unit in Plaza). Both locations are situated in high-traffic areas, with a solid, loyal client base. A rare chance to step into a profitable operation with strong community roots and immediate income potential. (id:55093)
Royal LePage NRC Realty
200-32 - 350 Burnhamthorpe Road W
Mississauga, Ontario
Discover your next business edge at this prime office location with fully furnished and serviced private spaces, offering seamless accessibility from major highways and transit options, including LRT, MiWay, Zm, and GO Transit. Nestled in a high-density residential area, this executive space is within walking distance of Square One Shopping Centre, Celebration Square, City Hall, and the Living Arts Centre. The building features modern, flexible offices designed for productivity, with high-end furnishings and 24/7 access. Tailored membership options cater to every budget, while on-site amenities such as Alioli Ristorante and National Bank enhance convenience. Network with like-minded professionals and enjoy a workspace fully equipped to meet all your business needs. Offering budget-friendly options ideal for solo entrepreneurs to small teams, with private and spacious office space for up to 10 people. **EXTRAS** Fully served executive office. Mail services, and door signage. Easy access to highway and public transit. Office size is approximate. Dedicated phone lines, telephone answering service and printing service at an additional cost. (id:55093)
RE/MAX Premier Inc.
147 Boundstone Way
Ottawa, Ontario
Stunning End-Unit 4-bedroom & 4-bathroom home in the coveted Kanata Lakes' Richardson Ridge, built by Uniform, rarely lived, better than NEW! Escape to your private oasis with the tranquil beauty of lush greenery, No Rear Neighbors! This large model boasts 2156 sqft of luxurious living, brilliantly functional, blending seamless style and comfort. The amazing part is the in-law suite with its own 3-pc bathroom on the main floor, perfect for guests, extended family, or a home office. The open-concept great room on the second level with oversize windows and a charming fireplace promises cozy living. The heart of the home is undoubtedly the modern kitchen, with sleek, high end cabinetry, chic backsplash, expansive quartz island and an oversize quartz counter-top offer endless space for culinary creations, complemented by top-of-the-line SS appliances that make cooking a joy. The warm embrace of solid hardwood floors gracing the main and second levels, as well as the third-floor hallways. Elegant hardwood staircases beckon you to explore the upper levels. Sunlight streams generously through large windows, effortlessly flowing into a spacious dining area, connecting the indoors with the inviting backyard. A convenience power room completes the second floor. Upstairs, the primary suite offers calming views of the backyard garden, a generous walk-in closet, and a private ensuite. Two further bedrooms share a full bathroom, while a conveniently placed laundry room adds a touch of everyday ease and practicality. Nestled in a prime location, with top-notch schools like WEJ, EOM, St. Gabriel, and All Saints just around the corner! Minutes from the Kanata High Tech Park, fantastic shopping destinations, and Richcraft Recreation Centre. Brand New Stove & Dryer added. Don't let this dream home slip away; Seize the opportunity and make it yours! (id:55093)
Royal LePage Integrity Realty
1 Ferguson Avenue
Whitby, Ontario
Prime Residential Development Opportunity Introducing 1 Ferguson Avenue, a premium 2.17-acre residential development site located in the heart of Brooklin, one of Whitbys most desirable and rapidly growing communities. This unique parcel of land offers developers an exceptional opportunity to shape a thriving neighborhood in a location renowned for its charming, small-town feel while still being a part of the vibrant Durham Region. Proposed Development Four-storey mixed use condominium - 60 residential apartments 1,408 square meters commercial space 8 semi-detached. Situated in Brooklin, this site is minutes from major highways, including Highway 407, providing quick access to the Greater Toronto Area, making it perfect for families and commuters alike. Brooklin is known for its picturesque streets, excellent schools, and family-oriented atmosphere. Nearby schools include Meadowcrest Public School and St. Bridget Catholic School, making this an ideal place for growing families. Whether you're looking to create custom homes or a boutique residential development, 1 Ferguson Avenue presents a rare opportunity to develop in a sought-after community. Don't miss the chance to be part of Brooklin's future. (id:55093)
Slavens & Associates Real Estate Inc.
22854 Pratt Siding Road
Southwest Middlesex, Ontario
Two amazing parcels in Southwest Middlesex now available - sold as a package - 22854 Pratt Siding features: 2 bedroom bungalow with two living rooms, four pc bathroom, functional kitchen and dining, and unfinished basement with potential for more living space; approximately 49 acres workable random tiled land; and multiple outbuildings including a 30' by 70' livestock barn 40' by 70' pole barn, 30' by 60' drive shed and two coveralls (40' by 80' each). 22758 Pratt Siding is a 52 acre parcel with approximately 22 systematically tiled workable acres. The remainder is in bush, which has not been logged in the last 20+ years. Two parcels just across the road from each other make a nice package for those looking to set down roots in the country or as an addition to existing land base. (id:55093)
Royal LePage Triland Realty
11325 Highway 26
Collingwood, Ontario
Developers take note. R-3 zoning allows a number of possibilities to build a multi-unit building. Close to skiing, bus route, golf, and hiking trails. (id:55093)
Century 21 Millennium Inc.
1239a Woodbine Avenue
Toronto, Ontario
Excellent user/investor property in heavy pedestrian and vehicle traffic location with great street exposure. Solid brick commercial retail building with 2 bedroom residential apartment. Solid potential. Location Is Ideal For Retail Business, Office, Clinic, Doctor's Office, Coffee Shop, Bike Shop, Barber Shop, Music Store, Etc. 800m From Subway Station. 2nd floor apt is leased at $2700 /mth. Two surface parking, w/o to rear part of the property/parking from master bedroom & main floor. Great location close to schools, hospital etc (id:55093)
RE/MAX Hallmark Realty Ltd.
42165 Combermere Road
Madawaska Valley, Ontario
Stunning four-season home on Kamaniskeg Lake, just moments south of Barry's Bay! Featuring the most incredible Sunset Beach you could dream of! Nestled in a picturesque setting, this property boasts a rare sugar sand sunset beach that provides the perfect spot for relaxation and recreation. With its gentle, shallow entry, it's ideal for families and water enthusiasts alike. This beautiful home features generous living areas including a living room, den, and office space, eat in kitchen with a view of the water as you cook, three spacious bedrooms, including a lofty primary suite complete with an ensuite bathroom and a private lake side sunroom, perfect for yoga or quiet moments of reflection. The attached garage offers convenience and ample storage, while the beautiful composite lakeside deck and gazebo create inviting spaces for outdoor entertaining and enjoying the stunning sunset views. Outside, nestled under a canopy of trees, you'll find a unique two-story playhouse a perfect retreat for kids or a whimsical space for your creativity. Whether you're looking for a year-round residence or a seasonal getaway, this one-in-a-million find is a true gem. Kamaniskeg lake features 90km of boatable waterway, and is one of the most sought after lakes in the area! With two boat up restaurants, a boat launch moments away in Barry's Bay and many public beaches, hidden coves, and beautiful spots to see, this lake is attractive to outdoor enthusiasts and anglers alike. An excellent lake for sport fishing year round, one of the BEST lakes for Lake Trout, Pickerel and Bass, right at your doorstep! Don't miss your chance to own a piece of paradise on Kamaniskeg Lake. Heated by an oil fired boiler system with electric backup, heat pump mini split heating/cooling unit and a wood burning insert in the living room. Triple glazed windows (2008) Spray Cork Siding (2018) Heat/AC mini split pump (2024) Fresh paint (2025)! Showings by Appointment only. (id:55093)
Royal LePage Team Realty
9 - 7100 Kilbourne Road
London South, Ontario
KILBOURNE RIDGE ESTATES - Peaceful, Private, and Perfect - Your Dream Home AwaitsWelcome to an opportunity to build your dream home in a serene, private, low-density haven, adjacent to Dingman Creek in lovely Lambeth Ontario.An unparalleled lifestyle choice inviting you to design your perfect home in an environment that values tranquility, privacy, and elegance. A Modern Country European aesthetic combined with the convenience of being less than 5 minutes to shopping, restaurants, highways, and other great amenities. Designed as a vacant land condominium, KilbourneRidge service providers maintain the common elements providing all residents with consistent standards and property values. Don't miss this opportunity to create a home that mirrors your taste and style in a community intentionally designed to be peaceful, private, and perfect! (id:55093)
Streetcity Realty Inc.
10 - 7100 Kilbourne Road
London South, Ontario
KILBOURNE RIDGE ESTATES - Peaceful, Private, and Perfect - Your Dream Home Awaits Welcome to an opportunity to build your dream home in a serene, private, low-density haven, adjacent to Dingman Creek in lovely Lambeth Ontario.An unparalleled lifestyle choice inviting you to design your perfect home in an environment that values tranquility, privacy, and elegance. A Modern Country European aesthetic combined with the convenience of being less than 5 minutes to shopping, restaurants, highways, and other great amenities. Designed as a vacant land condominium, KilbourneRidge service providers maintain the common elements providing all residents with consistent standards and property values. Don't miss this opportunity to create a home that mirrors your taste and style in a community intentionally designed to be peaceful, private, and perfect! (id:55093)
Streetcity Realty Inc.
2728 25th Side Road
Innisfil, Ontario
Attention builders and investors! Great Opportunity to build your dream home on this rare 1 Acre sized property. Just steps away from Lake Simcoe and minutes away from Beautiful Friday Harbour Resort. This lot is fronting on two streets with 100 feet of frontage on the 25th Sideroad and also a private dead-end street of Wildwood Place. Two sewer stubs are already installed at the lot line on the 100 foot frontage portion on the 25th Sideroad, municipal water and gas are available at the road. A unique property in a great location for your new home! See diagrams for lot configuration and dimensions. (id:55093)
RE/MAX Hallmark Chay Realty
1019 Beach Boulevard
Hamilton, Ontario
BEACHFRONT 2-UNIT PROPERTY WITH WATERFRONT TRAIL ACCESS – A RARE OPPORTUNITY! This recently updated 2000+ Sq. Ft. property offers prime beachfront living with direct access to the Lake Ontario Waterfront Trail. Ideal for family living, an in-law suite, or an income-generating investment! The main level features an open-concept kitchen and dining area, a large living room, and a covered sunroom. A bedroom with ensuite privileges, a second full bathroom, and an office with backyard access provide great functionality. The spacious living room can be converted into a second bedroom. The upper level includes a separate entrance and a self-contained 3-bedroom apartment with a full kitchen, dining area, stackable laundry, and spacious living room. A private deck offers stunning lake views. Key Updates: •Furnace, A/C, and water heater updated in 2021. •EV charger. Interior Highlights: •Complete interior renovation with fresh paint and new flooring. •New doors and modern lighting throughout. •New appliances, including washer and two dishwashers. •Upgraded electrical system (200 amps). •Newly built storage room in the basement. Exterior Enhancements: •New stone interlocking in front and backyard. •Privacy-enhancing new fence and landscaped planting areas. •New hot tub, gazebo, and BBQ setup. •New automated sprinkler system, deck cleaning, and fresh window blinds. This meticulously upgraded home is move-in ready, with a resort-style backyard featuring a fire pit, hot tub, BBQ area, and lawn. With direct beach access and steps from the boardwalk, enjoy versatile living options—whether renting, living with family, or simply enjoying this beautiful space. Key Features: •4 bedrooms (living room on Main level can be converted to 5th bedroom). •3 full bathrooms (including ensuite). •Open concept living and dining areas. •Resort-style backyard. Live just steps from the beach and experience the best this beachfront property has to offer! (id:55093)
Bay Street Group Inc.
1861 York Road
Niagara-On-The-Lake, Ontario
LOCATION! LOCATION! Live in the heart of Niagara Wine Country. Located between the Villages of Queenston and St. David's. This cozy 2 bedroom, 1 bath Bungalow is nestled on a large 1.29 acre treed lot backing onto the Niagara Escarpment. Take a stroll or bike ride to Queenston Heights Park and the Niagara River Parkway. Close proximity to Wineries, Restaurants, Golf Courses, Shopping and the Queenston/Lewiston USA Border Crossing. Updates include shingles (2012), Vinyl Siding (2010), Furnace (2010). Upgraded insulation in the Attic and Walls. Renovate and Move In or build your Dream Home at this great location. House and all inclusions being Sold in "AS IS,WHERE IS" condition. (id:55093)
Royal LePage NRC Realty
917 - 652 Princess Street
Kingston, Ontario
Excellent Investment Opportunity in the heart of Kingston, Ontario. Conveniently located just minutes from Queens University, surrounded by Restaurants, shopping food markets and Transportation Hub. It has 2 bedrooms and 2 full washrooms, modern kitchen with integrated appliances and stone countertops. Private balcony with sliding doors. In-suite Washer and Dryer. It also has fantastic student friendly amenities including Study area, Gaming room, Fully equipped fitness centre, Secured bike storage and Stunning rooftop terrace. Great rental potential. Yes! This condo is perfect choice for an investment opportunity or place to call Home. (id:55093)
Save Max Real Estate Inc.
Basement - 293 Main Street N
Brampton, Ontario
A newly renovated basement, spacious bachelor apartment. Fully applianced kitchen, 3 piece bathroom, and 1+1 bedrooms. Individual radiant heat, individual entrance, 1 parking spot. Approximately 550 square feet. Walking distance to bus stops, shops, medical center, downtown, parks, schools, recreation, etc. Nearest intersection- Main St. N & Vodden St E. Extras: Coin operated laundry in basement with separate entrance, *NO Smoking/Vaping* Please Note: **NO A/C** (id:55093)
RE/MAX West Realty Inc.
910 - 21 Lawren Harris Square
Toronto, Ontario
True 1 Bedroom Apartment! Fresh & Modern Finishes Throughout, 9 Ft Ceilings W/Some Exposed Concrete Giving Off An Industrial Loft Feel. Engineered Hardwood Flooring & Floor To Ceiling Windows Bringing In Lots Of Natural Light! Close To Corktown Common, Public Transit & Dvp, Cherry Beach & The Distillery District! Walking Distance To George Brown College, Ymca, Ttc & The Trendy King Street East Strip. Only Minutes Away From Distillery District & D/T Toronto. Toronto East Harbour Redevelopment Area. Great Location! (id:55093)
King Realty Inc.
1625 Stone Church Road E
Hamilton, Ontario
Great high traffic area excellent visibility approx 6,000 sqft building and yard situated on 2.54 acre lot. Large warehouse area with on grade shipping. Building consists of offices, board room, large reception area, storage on main level and basement, approx 2 acres of parking. Ideal for growing business with room to grow. (id:55093)
Royal LePage State Realty
295 Brant Road
Brant, Ontario
Custom Built in 1983. Same owners for over 40 years. Time to move on. Ideal retirement retreat or fabulous family enclave to raise your kids. Spectacular 11 acres recreational property plush with mature trees, walking trails, manicured lawns, private pond with Gazebo, backyard patio with waterfall and koi fish pond. House is a grand 4000 sq.ft. one level Bungalow ideal for seniors and young families. Income potential with full In-law suite (last year tenant paid $2050/mth). House super insulated. Heating & Cooling from Cold Climate Heat Pumps. Utilities estimated $200/mth!! Incredible opportunity for those seeking environmentally sustainable lifestyle. Surrounded by incredible wetlands catering to a multitude of wildlife including Trumpeter Swans. Million dollar view from family room cathedral style windows. This property outshines in lifestyle choices. Development potential as well! An hour's drive from Toronto. Within proximity to Cambridge, Kitchener, Waterloo. Welcome to a piece of heaven on Earth! (id:55093)
Royal LePage/j & D Division
123 Third St
Dryden, Ontario
Plenty of space to make this your own with this 104’ x 237’ double lot. Landscaped yard. Driveway. Zoned Light Industrial. All City services are available. 2024 taxes $1752.72 (id:55093)
Sunset Country Realty Inc.
725 Dovercourt Road
Toronto, Ontario
Amazing Retail Space In Trendy Dovercourt Neighbourhood*The perfect opportunity to have your own business situated in Little Italy*The main-level commercial space offers one storefront with excellent corner exposure and access to the busy foot traffic of Bloor and Dovercourt *Prime location and incredible exposure are desirable for this high-demand commercial space*The location is famous for its charismatic neighbourhood, lively nightlife, and great transit options*Main floor 750 sq f +Basement with Lots Of Storage Space and 1-2 pieces bathroom**High Ceiling Makes It Possible To Do Great Designs*Great Location With High Foot Traffic *Easy Access To Green Parking *Many Possibilities *Flexible And Responsive Landlord* Lots Of Storage Space In The Basement*Walking Distance To Subway* (id:55093)
Royal LePage Signature Realty
0 Stoney Settlement Road
Tudor And Cashel, Ontario
Looking for a quiet spot to build a house or getaway? Land has been cleared and is ready to go!! Check out this 1.97 acre building lot with year round frontage on Stoney Settlement Rd and Cleveland Rd. Close to Heritage Trail and Wolf Lake, plus numerous other lakes. Property is surveyed and hydro available at lot line. (id:55093)
Century 21 Lanthorn Real Estate Ltd.
204 - 43 Church Street
St. Catharines, Ontario
TURN KEY INVESTMENT OPPORTUNITY IN PRIME LOCATION! Fantastic opportunity to own a commercial condo in the heart of downtown St. Catharines! FULLY LEASED for 5years to AAA tenant. Great commercial investment with a 6.5% cap rate. A net lease is in place with tenants paying all common fees including escalations. 2,800+ sq. ft. of beautifully appointed office space located in St. Catharines Downtown Core. Bright & spacious open concept work area featuring large windows that allow for plenty of natural light, reception, a large kitchen, and underground parking. Commercial condo is perfect for a variety of businesses, including retail, professional services, or even a small medical practice. Close to restaurants, bars, Courthouse, City Hall, Bus Terminal, Shopping, and so many other amenities. (id:55093)
RE/MAX Niagara Realty Ltd
509 - 699 Aberdeen Boulevard
Midland, Ontario
Stunning 2-Bed, 2-Bath Suite at Sought-After Tiffin Pier Waterfront Condos! Experience pride of ownership and elegant, high-end finishes throughout this spacious unit with hardwood and ceramic floors, soaring 9 ceilings and an oversized private balcony. Enjoy first-class amenities, including a fitness center, saunas, spa pool, hot tub, party room, waterfront gazebo, guest suite, security and more! Step outside to the marina and Trans Canada Trail right at your doorstep. Comes with convenient underground parking and a generous storage locker. Prime in-town location just steps from Georgian Bay and all local amenities. What are you waiting for? (id:55093)
RE/MAX Georgian Bay Realty Ltd
14 Domar Road
Tiny, Ontario
Charming year-round home or cottage, just a short walk to Balm Beach and all of its amenities. The open-concept living and dining area, paired with a bright white galley kitchen, creates a welcoming space ideal for entertaining while staying connected with your guests or just relaxing. Three bedrooms plus a separate, private office area is perfect for remote work. Enjoy bug-free al fresco dining with your screened-in steel roof gazebo while enjoying grilled delights from your premium Vermont Castings BBQ. The backyard offers a tranquil space of shade accented with lush ferns after sun-filled days at the beach. Fully furnished makes this move in ready now. All this is just a few minutes walk from a local park, freshly resurfaced tennis and pickleball courts, and the stunning waters of Georgian Bay. Ten minutes to the town of Midland will satisfy all of your shopping, dining and entertainment needs. (id:55093)
Sotheby's International Realty Canada
188 Dorset Street W
Port Hope, Ontario
One of the finest and famous estates in Port Hope, the magnificent "Homewood' exudes elegance and grandeur. Privately sitting behind 10 foot hedges, Homewood, built in 1899, is gracefully ensconced in a park-like setting of over 1 acre, surrounded by ancient majestic oaks and pines. Dorset Street West, one of the town's quintessential streets, is home to numerous historical, imposing, noble estates. As you come into the grand reception hall it serves as the entrance to the expansive principle rooms that offer a splendid stage for any art or furniture collection. The rooms speak of elegant entertaining, the perfect home for dinner parties and exceptional Holiday festivities. The extensive veranda speaks of summer cocktail parties and al fresco dining. The immaculate attention to detail and style taken in Homewood's restoration is beyond exemplary. Respecting the rich history and integrity with thoughtful modernization of the kitchen and 6 bathrooms, spa, sauna, steam shower and 7 working fireplaces. The outstanding primary bedroom suite boasts a fireplace, a dressing room and a 4 piece ensuite. All 2nd floor bedrooms boast a working fireplace. The original floors throughout are beautiful stained oak and in prime conditon. No expense was spared anywhere from fixtures, to appliances to replated hardware on every window, door and cupboard sourced from around the world. In particular the marble bathrooms & lower level marble spa with a hot pool, sauna and steam shower stand out. The original Butler's pantry and linen room are magnificent examples of fine preservation. The kitchen lacks for nothing, it's a cook's paradise. The heated double, built-in garage with lower-level entry takes you into the special dog washing area & one of 2 laundry rooms in the home. Sophistication & elegance, Homewood is the epitome of a gracious old world blended with contemporary modern conveniences. Trinity College School for your children.Toronto Airport 1 hr. 401, VIA, 407 minutes away. (id:55093)
Chestnut Park Real Estate Limited
234 Canrobert Street
Eugenia, Ontario
Small-Town charmer in Eugenia Village. Beautifully renovated in 2019, this 2,100+ sqft showstopper home boasts 5 Bedrooms & 3 Full Bathrooms. The open kitchen with an extra-large Island is ideal for entertaining. Featuring White Oak plank throughout the main floor and a stunning 2 story brick fireplace with w/frameless Town & Country gas fireplace. Gorgeous Master retreat, private lower-level Suite, Bunky w/hydro, 2 firepits, and a large wooded lot - very private yard! This is a great opportunity for those seeking a retreat from the City whether it be a convenient weekend getaway or a full-time residence. Steps to Lake Eugenia beach, known for its crystal-clear waters and picturesque landscapes. Ideal for swimming, fishing, kayaking, boating, paddleboarding, hiking and Nature walks along the Bruce Trail and Eugenia Falls Conservation Area. Just 7 minutes to Beaver Valley Ski club and close to other winter recreation spots – perfect for skiing, snowboarding + snowshoeing. This is a solid Real Estate investment opportunity and this area’s popularity as a getaway destination means that it is also ideal for rental income if you are looking for a dual-purpose property (id:55093)
Royal LePage Burloak Real Estate Services
318 Highway 11
Val Rita-Harty, Ontario
A Rare Opportunity! This large residential lot, approximately half an acre in size, offers a fantastic opportunity for those looking to build in Harty Val Rita, Ontario, (close to new Gold mines) just 10 km west of Kapuskasing. The property includes a spacious 26' x 26' two-car garage and workshop, perfect for storage or projects. With hydro already on-site and a gas line available at the lot line, essential services are within easy reach. Municipal sewer connections add further convenience. The property offers a well, it saves you an estimated cost of around $30,000. This lot offers ample space and versatility for creating your ideal home in a peaceful, rural setting. Note there are 2 new Goldmines (in Kapuskasing and in Opasatika) opening up and are almost ready to open. Start building your new home and be ready for a new adventure. (id:55093)
Fair Agent Realty
7958 21/22 Nottawasaga Side Road
Clearview, Ontario
South Georgian Bay Panoramic Views!! Unique Opportunity to Build Your Custom Home On An Escarpment Acreage Overlooking a large area of South Georgian Bay & Simcoe County! The view, location and ease of access will appeal to the most discriminating of buyers looking for an estate property. A mixture of open fields, trees, trails and the Batteaux Creek flowing across the property make this 90 acre country property with a 270 degree panoramic view of the Nottawasaga Valley truly spectacular! Imagine your dream home nestled on this incredible acreage in the Hills of Clearview, in a sought after area with two road frontages and just a short drive from Collingwood Devils Glen and Mad River Gold.. Situated with easy access to the Nottawasaga Lookout Provincial Nature Reserve, the Bruce Trail, Duntroon Highlands, Kolapore Uplands, Georgian Bay and the Beaver Valley. Coverall storage for toys of all sizes for boys of all ages. (id:55093)
Royal LePage Locations North
134 - 57 Brickyard Way
Brampton, Ontario
Discover Comfortable and Convenient Living in this Affordable 3 Bedroom + 2 bathroom. Spacious townhouse, 3 plus bedrooms, just painted throughout in tasteful neutral colors, 2 bathrooms, laminate floors & ceramics t/o main floor, all appliances, newer furnace & CAC, large windows, finished basement. Shows beautifully, very clean situated in a vibrant neighborhood, you'll appreciate the easy access to major highways, public transportation, and a wide array of amenities. enjoy the convenience of walkable plazas, an grocery store, banks, and diverse shopping, dining ,and recreational choices. with a bus stop at your doorstep. (id:55093)
Homelife/miracle Realty Ltd
360 Grahamvale Road
Chisholm, Ontario
This serene 6-acre lot, situated on a peaceful dead-end road, boasts 329 feet of frontage. A picturesque tree-lined driveway leads to a cleared area, ideal for parking a trailer or building your dream country home. The property comes with a professionally designed blueprint for a 2-bedroom, 1-bathroom bungalow. If privacy and a slice of paradise are what you seek, this lot is perfect for you. Trailer is included, sold as is condition. (id:55093)
Century 21 Blue Sky Region Realty Inc.
28 - 2 Orchard Heights Boulevard
Aurora, Ontario
Seize this incredible opportunity to own a well-established, profitable restaurant in a high-traffic plaza on Yonge Street. Spanning approximately2,800 sq. ft., of indoor space, this business features a fully equipped commercial kitchen and a prime location surrounded by thriving businesses, ensuring steady foot traffic and excellent visibility. Whether you're an experienced restaurateur or looking to enter the industry, this is the perfect chance to take over a successful operation in a sought-after area. Serious inquiries only. (id:55093)
The Agency
Lower/ Basement - 43 Carrick Avenue
Hamilton, Ontario
Modern 1 Bedroom Lower Unit for Lease! This renovated basement unit features a private separate entrance, private driveway parking, and a bright open-concept layout with modern finishes throughout. *Internet and parking is included in rent* Utilities (hydro) are the responsibility of the tenant. Located just blocks from Tim Hortons Field, Gage Park, public transit, restaurants, and local amenities. Applicants must provide a credit check, proof of employment, recent pay stubs, references, and a rental agreement. (id:55093)
Keller Williams Signature Realty
206 - 65 Mill Street
Mississippi Mills, Ontario
700 sq. ft. suite in renovated building. Hardwood floors. Unique and modern one bedroom appt in the central area of downtown Almonte. 5 appliances. Heat pump (thus air conditioning). Walk to shops, post office, bakery, deli store, banking, butcher, restaurants, pubs, LCBO, the Beer store, library. Heritage brick walls, private 240 sq. ft. deck (to be installed) with view of Mississippi River and Riverwalk. Elevator being installed. Schedule B must accompany all offers. Currently tenanted, thus require 24 hours for all showings. Pets allowed. All appts thru listing realtor. (id:55093)
RE/MAX Hallmark Realty Group
0 Saumure Road
Ottawa, Ontario
This is your chance to create your dream home on a large lot just 30 mins to downtown Ottawa\r\nand moments to Vars and Limoges! 15.79 treed acres to customize into your perfect getaway just\r\noutside the city. RU zoning allows for many different uses to make your own. Buyer to verify\r\nall aspects to determine if the property is right for them. 24 hrs irrevocable on all offers. (id:55093)
Paul Rushforth Real Estate Inc.
1704 - 200 Rideau Street
Ottawa, Ontario
Experience city living in this beautifully designed 2-bedroom, 2-bathroom condo on the 17th floor, featuring sweeping panoramic views of Ottawa's skyline- like a postcard right outside your window. Located in the heart of downtown, this condo combines style, comfort, and convenience.The open-concept layout with hardwood and tile flooring offers a seamless flow between living, dining, and kitchen areas, perfect for entertaining or relaxing in natural light. The private balcony, accessible from the primary bedroom, provides a peaceful spot to enjoy fresh air and stunning city views.Both bedrooms are generously sized with easy access to two full bathrooms.Building amenities include an indoor pool, fitness centre, outdoor terrace with BBQ area, secure underground parking, storage locker, 24-hour concierge, and controlled entry.Just steps from the Rideau Centre, transit, dining, and entertainment, this pet-friendly (up to 25 lbs) condo offers the ultimate downtown lifestyle. Move in and enjoy the view! (id:55093)
Royal LePage Team Realty
1382 Fisher Avenue
Ottawa, Ontario
Welcome to 1382 Fisher Avenue, a solid full-stone bungalow with an in-law suite above the oversized 3-car garage, ideally located in one of Ottawas most central and desirable neighbourhoods. This home offers 5 bedrooms and 3 bathrooms, including a private in-law suite with its own entrance with access to the garage and yard, spacious living room, open-concept kitchenette, 4-piece bathroom, and walk-in closet, perfect for extended family, adult children, or tenant use. The main floor features hardwood floors throughout, an updated modern kitchen, renovated bathroom, and excellent natural light. The fully finished basement includes a large recreation room with new flooring, a bedroom, 3-piece bathroom, laundry room, wine cellar (cantina), and a huge storage area with access to the garage and yard. The garage includes 10-foot ceilings and convenient inside access to the home. Exterior features include a brand new paved driveway (2024), interlock in both front and backyard, a deck, gazebo, and storage shed, ideal for entertaining or relaxing. A perfect fit for multigenerational families or buyers seeking flexibility, space, and long-term value in a premium location. Updates: 3 Car Tandem Garage, upstairs in-law suit and landscape 2015. Roof 2015. New Windows. AC about 20yrs, works great. Appliances 2015. No stipple. Furnace 2010, works great. (id:55093)
Exp Realty
3c - 43 Bridge Street
Carleton Place, Ontario
Carleton Place Downtown 1 BedRoom Apt+Elevator /Best for Senior. Best for senior living, no stairs to climb, elevator in the building. Also considering non-senior applications. Available September/October 1, 2025. Bright apartment in a quiet, clean, non-smoking building with steps from the Mississippi River, shopping, restaurants, recreation and more. This apartment building is across from the main post office on Bridge Street. This top floor apartment features: four piece spacious bathroom tall 12 feet ceiling, fridge, stove, dish washer laundry washer and dryer in the unit, central heating and cooling system. 24/7 surveillance monitoring system in all common and parking areas. Yearly fire equipment check up by fire monitoring professionals, intercom system at the building door. Includes water $2,200.00/month + hydro (approx. $60) - one year lease, reference and credit checks required (id:55093)
Exp Realty
1603 - 95 Bronson Avenue S
Ottawa, Ontario
Enjoy the convenience and live in the vibrant Ottawa Uptown Hill, in this beautiful Art Deco Building "TheGardens, a Barry Hobin Architecture.This is luxury living, Unobstructed Spectacular 16th Floor OttawaViews, Just Below the Penthouse (the unit has the Exact Layout as the Penthouse above).Very quietlocation steps away from parks, bike/walking trails, the Ottawa River, Byward Market, Le BretonFlats,National War Museum, Library, Parliament Hill, Sparks Street and close to the LRT station. This 2bedrooms, 2 full baths unit has Lofty 11 Foot Ceilings, hardwood floors, Floor to Ceiling Windows and southfacing balcony. Chef' s Gourmet Kitchen features custom cabinetry, ample storage, granite countertops,island, Powerful Range Hood, breakfast bar and high end stainless steel appliances. The Kitchen and the 2Bathrooms are Upgraded with Thick Large Granite Plate Floors, not just granite tiles. Amenities include aprivate courtyard and garden, secure underground parking with plenty of visitor parking, car wash station,gym, party room, well maintained lobby and common spaces. Condo fees include Heat & Water. This condohas 1 underground parking space (with bicycle space) and a Large Corner Storage Unit. The AssignedParking Space, located Close to Elevators, Has Its Own Private Electric Vehicle Charging Station !!! Unitincludes a Storage Locker. Underground Parking number is Unit 23 Level B. Locker Number: L1 S18.Apartment Square Footage: 880 SqFt. (id:55093)
One Percent Realty Ltd.
Ph2 - 260 Besserer Street
Ottawa, Ontario
Penthouse Luxury in the Heart of Downtown Ottawa. Welcome to The Lanesborough, a prestigious Domicile-built residence in the heart of downtown Ottawa, completed in 2004. This spectacular Penthouse (PH2) is a rare offering that blends sophisticated design with downtown convenience. From the moment you step inside, this bright corner unit will impress with its soaring 10-ft ceilings, expansive 1515 sq/ft layout, and stunning wrap-around terrace offering downtown views of the city skyline. Thoughtfully designed for both comfort and entertaining, this unit features 2 spacious bedrooms, a full-sized den and 2 full bathrooms. The open-concept kitchen is a chef's dream, showcasing custom cabinetry, granite countertops, a gas range, and seamless flow into the elegant living area, complete with a cozy gas fireplace. Step outside to the sprawling terrace, where you'll find multiple seating areas and gas hook-up for bbq, creating your own private urban oasis. Direct access to the terrace can be entered through the primary bedroom, den and living room and includes the following: Gas bbq, storage shed, planters and existing outdoor patio and bistro sets. The primary bedroom retreat offers double closets, and a luxurious 3-piece ensuite. The den is ideal for a home office or media room. The second bedroom with california shutters and ample closet space is conveniently located adjacent to the main full bathroom, making it perfect for guests or family. Additional features include: new hardwood flooring throughout, laundry/storage room with built-in central vacuum, 2 underground parking spaces and 1 storage locker. The building offers the following amenities: Two elevators, a party room and bike storage. Situated just steps from the ByWard Market, Rideau Centre, Ottawa University and everyday essentials like grocery stores and transit. Flexible occupancy available. Your downtown Ottawa penthouse lifestyle awaits you! 24 hrs irrevocable on all offers. (id:55093)
Royal LePage Performance Realty
3329 Navan Road
Ottawa, Ontario
Developers and investors opportunity knocks! This spacious 3-bedroom, 2-bathroom home is ideally located beside a medical building and sits on a large 14,176 sq ft (.325 acre) irregular-shaped lot with potential for severance or future commercial development. The home features some new windows, newer appliances, a newer gas furnace, an owned hot water tank, a new deck, and a beautifully landscaped yard with perennials, bushes, and mature trees. Located close to shopping centers, schools, and all amenities, this property offers both immediate comfort and long-term potential. 48 hours' notice required for showings. Don't miss this rare opportunity! (id:55093)
Power Marketing Real Estate Inc.
Lt 3 Armstrong Road
Merrickville-Wolford, Ontario
Home to be built** Welcome to your new home just minutes to the historic town of Merrickville. This lot offers a perfect blend of convenience and tranquility surrounded with beautiful trees and landscape, the perfect backdrop for this three bedroom two bathroom modern open concept brand new house. This beautiful and affordable model is called the Maxine This model has High quality finishes throughout, ensuring that every detail of this home speaks to modern elegance and practicality. Built by Moderna homes design, a family operated company renowned for their expertise and attention to detail. Moderna is proud to be a member of the Tarion home warranty program, energy star and the Ontario home builders association, Call for more information. (id:55093)
Royal LePage Team Realty
197 Brockmere Cliff Road
Elizabethtown-Kitley, Ontario
Boaters Dream on the St. Lawrence! Welcome to197 Brockmere Cliff Road, a stunning waterfront retreat just outside Brockville, offering direct access to deep water, the 1000 Islands, and world-class boating. This scenic property features a10-foot-wide Kehoe dock with two remote-controlled lifts (boat + PWC), making it effortless to launch and explore the river. The fully equipped bunkie provides a private guest space, topped with a roof-top patio with glass railings, perfect for sunset cocktails or stargazing. Inside the main home, enjoy a modern, open-concept layout with a sleek kitchen, dining area, cozy sitting space, and a spa-style bath with a deep soaker tub. A second living room with a gas fireplace offers a cozy retreat. The upper level includes a primary bedroom with river views, a second bedroom, a den, and a full bath plus a convenient washer/dryer combo. On the lower level, a unique utility room with exposed rock and a wood stove offers flexible space for a workshop, lounge, office, or gear room. Additional highlights include two EV chargers, year-round comfort, and a peaceful, private setting just minutes from the amenities of Brockville.197 Brockmere Cliff Road is more than a home, it's your personal marina and your gateway to life on the water. (id:55093)
RE/MAX Hallmark Realty Group

