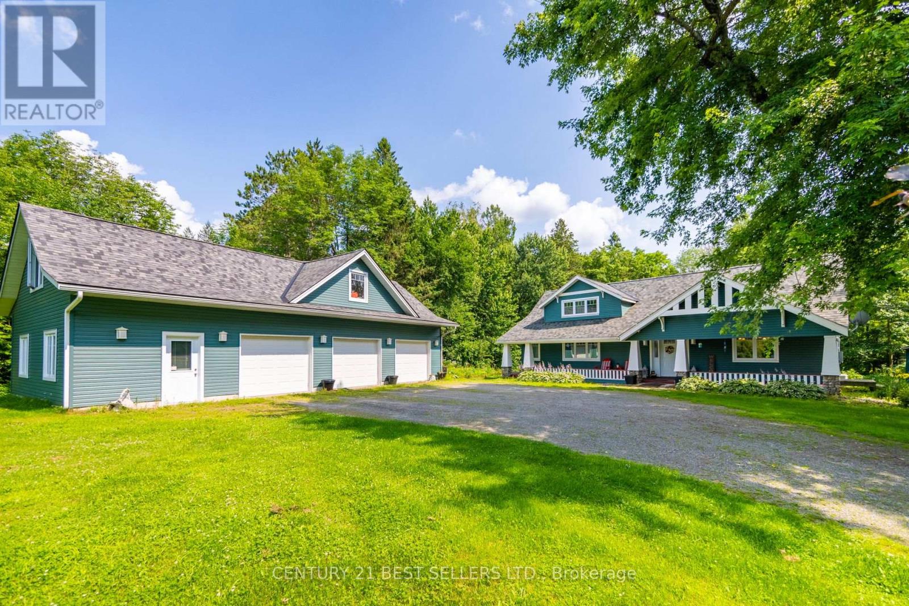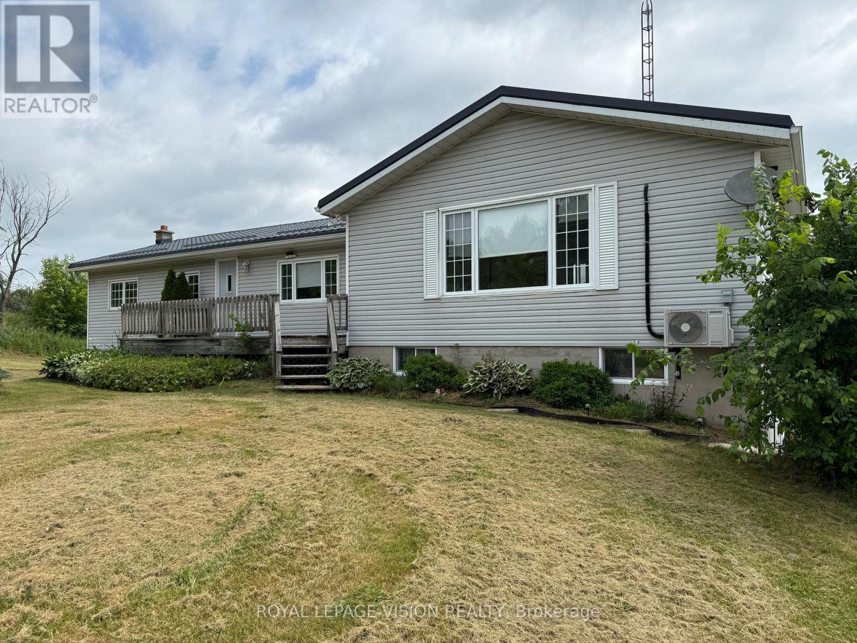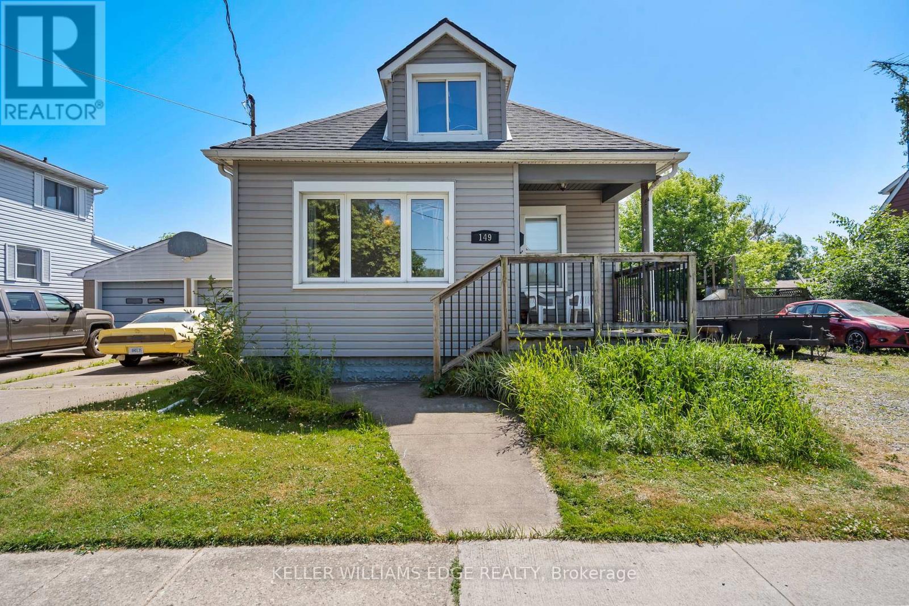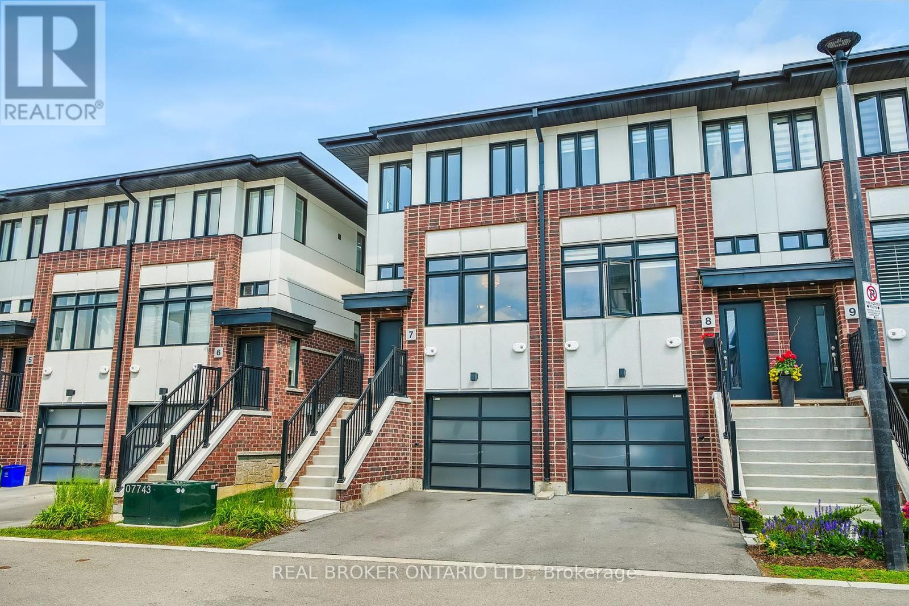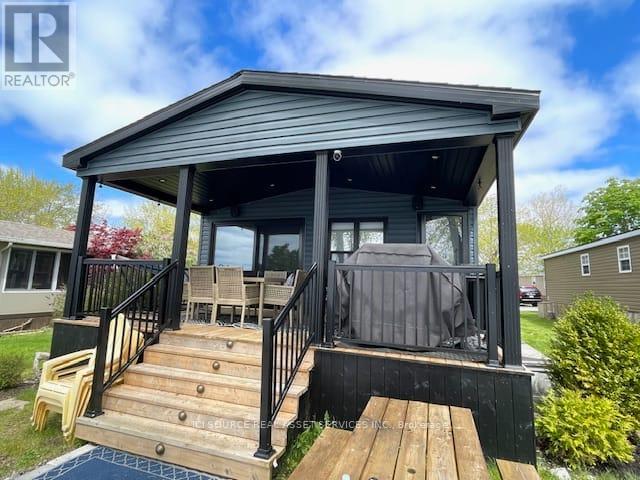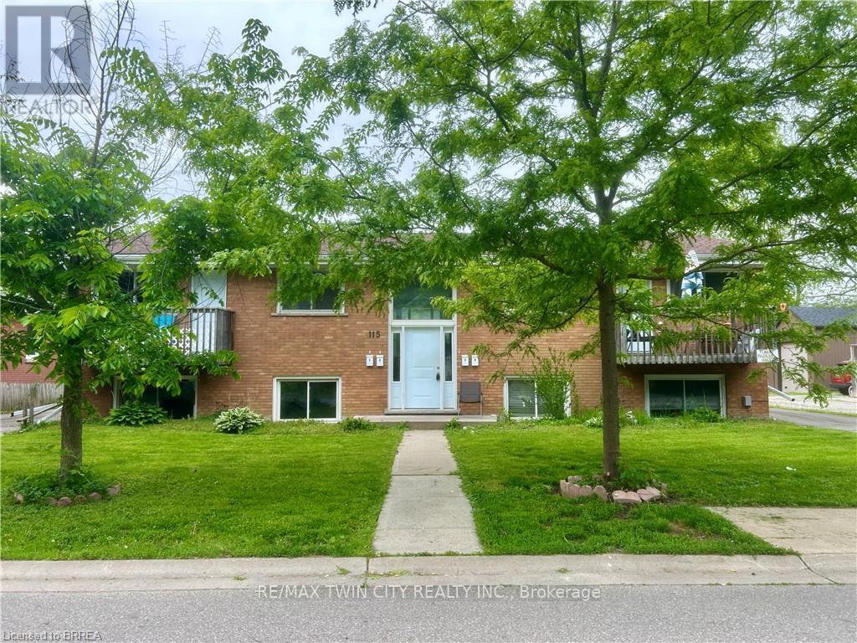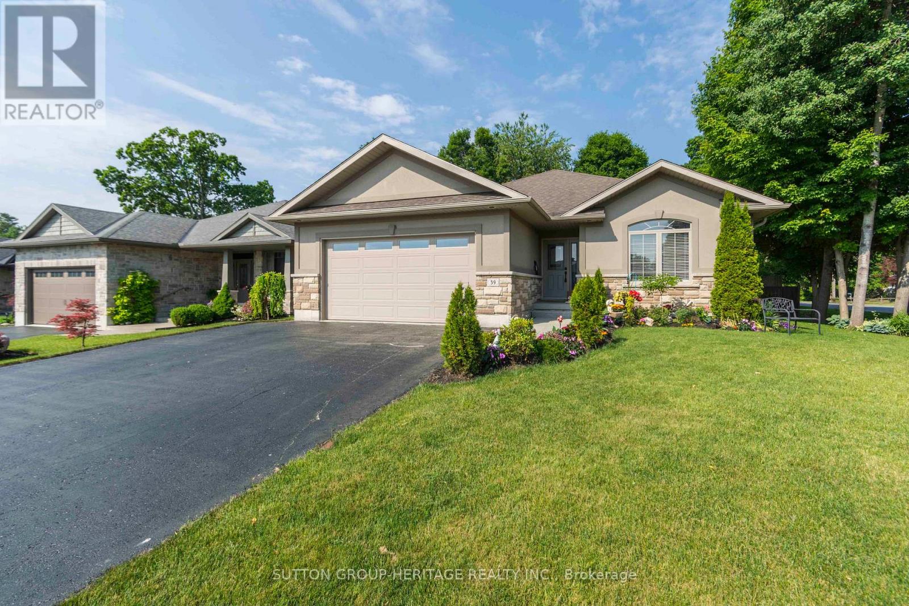71 Waterbridge Street
Hamilton, Ontario
Welcome to this beautifully maintained freehold townhome in one of Stoney Creek Mountains most desirable, family-oriented neighborhoods. Featuring 3+1 bedrooms, 2.5 bathrooms, and a fully finished basement, this turnkey home is designed for modern living. The bright open-concept main floor includes a large living area, sleek kitchen with ample cabinetry, and a cozy dinette perfect for everyday living and entertaining. Upstairs, the oversized primary suite boasts his-and-hers walk-in closets and a 4-piece ensuite, with two additional bedrooms and upper-level laundry for added convenience. Enjoy extra living space in the basement ideal for a rec room, office, or guest suite and a fully fenced backyard perfect for summer BBQs or family fun. Located close to schools, parks, highway, transit, and all major amenities, this is an exceptional opportunity for families seeking comfort, style, and value. All measurements approx. (id:55093)
Century 21 Heritage Group Ltd.
1622 Houseys Rapids Road
Gravenhurst, Ontario
Nestled discreetly among the whispering pines, this four-season haven graces the serene banks of the Kahshe River. Here, luxury meets convenience & every detail whispers refinement. Step beyond your threshold & into a world of aquatic wonder. Whether you seek the gentle lapping of Kahshe Lake or the hidden coves of Bass Lake, direct access to both are yours to explore. With convenient access to local boat launch & your own private dock, going for a boat ride becomes hassle free. Inside, discover three cozy bedrooms, two baths, and an inviting eat-in kitchen beckons culinary delights. The dining/living room, family room, & loft-provide havens for connection and quiet reflection. An oversized three-car garage awaits, complete with a loft & bonus room stand ready to house your passions. Seamlessly transition between indoor & outdoor living, lounge on the sunny south-facing deck, sip morning coffee in the gazebo or unwind by the river's edge. Stay connected with high-speed internet & whole home Generac Generator. Just 15 minutes from the charming town of Gravenhurst, this retreat offers tranquility without compromise. Orillia is a short 30-minute drive. This is Muskoka's heart-a sanctuary where modern comforts blend with the natural world. Book your private tour today & let the whispering pines and shimmering waters embrace you. See Video. (id:55093)
Century 21 Best Sellers Ltd.
Right At Home Realty
1304 Hunt Club Road
Madoc, Ontario
Country Living at Its Best 5 Acres of Peace & Potential! Welcome to your slice of rural paradise! Located just off Highway 7, minutes from Madoc, this beautifully maintained 4-bedroom home on 5 acres offers space, comfort, and versatility perfect for families or those looking for in-law potential or rental income.Main Living Area Features:Spacious open-concept living and dining rooms with hardwood flooring, Bright, functional kitchen with included appliances, 3 comfortable bedrooms, 4-piece bath, and main floor laundry. Propane furnace and central air for year-round comfort. Main-Level In-Law Suite:Warm and inviting family room with propane fireplace. Second kitchen, 3-piece bath, and private bedroom. Bonus rec room with separate entrance and laundry Exterior Highlights:Attached single garage. Plenty of parking space for vehicles, trailers, or toys. Enjoy breathtaking views of open farm fields from your backyard.New metal roof with warranty for peace of mind. It is a peaceful rural setting with the convenience of being close to schools, shopping, and local amenities.Move-in ready and packed with value this property offers the lifestyle you've been dreaming of. Don't miss out book your showing today! (id:55093)
Royal LePage Vision Realty
149 Alberta Street
Welland, Ontario
149 Alberta Street in Welland ! This spacious 1 1/2 Story - 4-bedroom, 1.5-bathroom home offers approximately 1,150 sq ft of living space and sits on a generous 58 x 125 foot lot, providing plenty of room for outdoor activities, gardening, or future updates. The main floor features a functional layout with an eat-in kitchen, a bright living room, and two bedrooms, and a 4 pc bathroom ideal for main-floor living or home office use. Upstairs, you'll find two additional bedrooms along with a convenient 2-piece bathroom, offering flexible space for growing families or guests. Located in a quiet, established neighbourhood, this home is just minutes from local shopping, schools, parks, and public transit making it a great option for families, commuters, or those looking to invest in a property with potential. With a solid structure and excellent lot size, 149 Alberta Street offers the perfect opportunity for buyers looking to personalize a home to suit their needs. Buyer/Buyers lawyer to investigate with respect to severance. (id:55093)
Keller Williams Edge Realty
7 - 527 Shaver Road
Hamilton, Ontario
Modern 2022-built end-unit townhouse in the desirable Montelena community of Ancaster perfect for first-time buyers, young professionals, or investors. This beautifully designed home offers approximately 1,410 sq ft of finished living space with a bright, open-concept layout and stylish, contemporary finishes throughout. Absolutely nothing to do but move in. The main floor features 9-foot ceilings, luxury vinyl plank flooring, and expansive windows that fill the space with natural light. As an end unit, enjoy additional side windows on the staircase and the benefit of only one shared wall. Enjoy meals in your elevated dining area with views of peaceful farm fields across the street. The upgraded kitchen includes quartz countertops, stainless steel appliances, a central island with seating, subway tile backsplash, and ample storage ideal for cooking, hosting, or day-to-day living. The dining and living areas flow effortlessly to the private rear yard perfect for sipping wine and enjoying quiet evenings with no rear neighbours and glowing sunsets. Upstairs features two spacious bedrooms, including a primary retreat with double walkthrough closets and elegant 3-piece glass shower ensuite, along with a second full bathroom (including bathtub) and upper-level laundry. The entry level offers a versatile third bedroom or home office plus a third full bathroom perfect for guests who may stay a night, or for those who work remote. Additional highlights to the home include oak staircases, designer lighting, upgraded pot lights, central air, a private driveway, and an attached garage with frosted-glass door that fills the space with natural light ideal for an at-home gym or hobby area if indoor parking isnt needed. Minutes to Hwy 403, schools, parks, trails, golf, and all major amenities. This move-in ready home offers a perfect blend of modern style, smart design, and unbeatable location. (id:55093)
Real Broker Ontario Ltd.
93 Corman Avenue
Hamilton, Ontario
A Great Opportunity for Investors..!! 3+2 bedroom and 2 full washroom bungalow in Stoney Creek. The main floor offers 3 spacious bedrooms and a full washroom. A well sized family room and newly renovated kitchen, Laminated floor throughout the main level. Finished basement with 2 bedrooms and full washroom. Must See..!!house being sold on as is , where is basis . (id:55093)
Homelife Maple Leaf Realty Ltd.
Cbl087 - 486 County Rd 18
Prince Edward County, Ontario
A rare opportunity to have one of our biggest models on the elusive waterfront of Cherry Beach! This 2022Superior Deluxe is pure luxury when it comes to cottaging, with 3 bedrooms, 2 bathrooms, and 800 sq ft of living space. Sited on a waterfront site, this cottage comes with beautiful views of East Lake and a stairway down to your own private dock. All you need now is your very own boat for sunset cruises! Make Cherry Beach Resort your summer cottage destination for years to come! *For Additional Property Details Click The Brochure Icon Below* (id:55093)
Ici Source Real Asset Services Inc.
Basement - 3039 Doyle Drive
London South, Ontario
Welcome Home! This Gorgeous 4 year old Move-In Ready Basement (Appx 745 sqft) has a great layout. Open Concept Kitchen and Living Area. Large Windows through. Separate Entrance. Separate Laundry. Blinds Installed. Minutes from 401. Walking distance to Park! Basement Tenant Responsible for 40% Utilities. 1 Parking on Driveway included ***Available Immediately*** Tenant Liability and Contents Insurance Required.Upstairs unit is rented out. Upper Tenant pays 60%. Basement Tenant to pay 40%. Basement Tenant to obtain their own Internet Services.No Pets. Non-Smoker. Existing Furniture belongs to Landlord and will move before possession. (Existing Furniture is available for sale if interested). (id:55093)
Homelife/miracle Realty Ltd
115 Baldwin Avenue
Brantford, Ontario
Well-maintained fourplex situated on a quiet stretch of Baldwin Avenue in Brantford. This fully tenanted building offers three 2-bedroom units and one 1-bedroom unit, all on month-to-month leases. A short walk to the Grand River and close to some of Brantfords finest trails, the location offers a blend of peaceful surroundings and convenient access to amenities. Zoned RMR, with on-site parking and shared laundry, this is a solid opportunity in a steadily developing area. (id:55093)
RE/MAX Twin City Realty Inc.
761 Bradford Avenue
Fort Erie, Ontario
This brand new home offers modern living with kitchen. This house is 1,721 sq ft of living space. The home boasts 3 spacious bedrooms and 2.5 bathrooms, providing plenty of room for your family to enjoy. Situated near Garrison Road Public School and Windmill Point Park and Campground, outdoor enthusiasts will love the proximity to nature, while shopping is a breeze with Walmart and other local stores nearby. Minutes away to Crystal Beach.Features Flooring: Hardwood, Tile, CarpetParking: Assigned Parking, Garage Property Details Square Footage: 1,721 sq ft Year Built: 2025 Property Type: Townhouse (id:55093)
RE/MAX Millennium Real Estate
129 Stan Baker Boulevard
Grey Highlands, Ontario
Absolutely Stunning 3 Bedroom Freehold Townhome! This Bright Townhome Features An Extra Large Ravine Lot, An Open Concept Layout, Smooth Ceilings Throughout (Main Floor), Potlights, An Upgraded Kitchen With A Breakfast Bar Island Island & An Upgraded Canopy Hood Fan. Ceramic Tiles In The Kitchen And Bathrooms, Broadloom On The 2nd Floor Landing And Throughout All Bedrooms! Upper Floor Laundry! Primary Bedroom Features A Walk In Closet And 3 Pc Ensuite With Lovely Glass Shower. 2 Other Spacious Bedrooms Share The Main Bath. 200 Amp Service, 38" Upper Cabinets In Kitchen. Simply Move In And Enjoy Everything Markdale And The Grey Highlands Has To Offer! (id:55093)
Right At Home Realty
39 Lakewood Crescent
Quinte West, Ontario
Welcome to this beautifully maintained, open-concept 4-bedroom brick bungalow, ideally located on a quiet crescent at the edge of town-offering privacy, comfort and exceptional indoor outdoor living with Tremur lake access just a short walk away. Step inside to a spacious layout designed with entertaining in mind. The stunning kitchen features an oversized island with breakfast bar, ample storage, a walk-in pantry and elegant finishes. Garden doors from the dining area open to your personal outdoor oasis: a large, fully fenced backyard with a hot tub, expansive deck and a gas line for BBQs. A garden shed adds extra convenience for storage and organization. Retreat to your luxurious primary suite with a spa-inspired Hollywood en-suite including a jacuzzi tub and a walk-in closet. The finished lower level is built for versatility-with 2 bedrooms and a larger rec room and a 4 piece bath. Additional highlights include a insulated double-car garage with direct access to the kitchen, meticulously landscaped grounds and close proximity to the lake for that perfect blend of nature and neighborhood. Enjoy the convenience of nearby schools, shopping and major highway. This move-in ready home offers everything your family needs and more. Don't miss your chance to own this exceptional property! (id:55093)
Sutton Group-Heritage Realty Inc.


