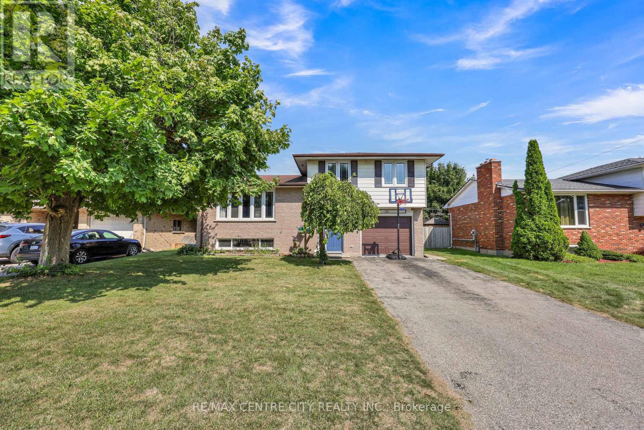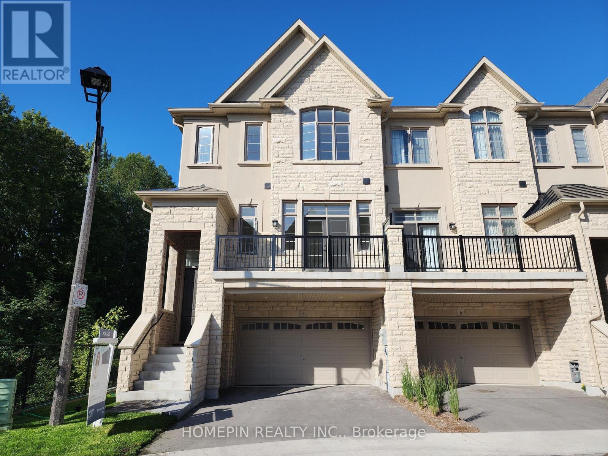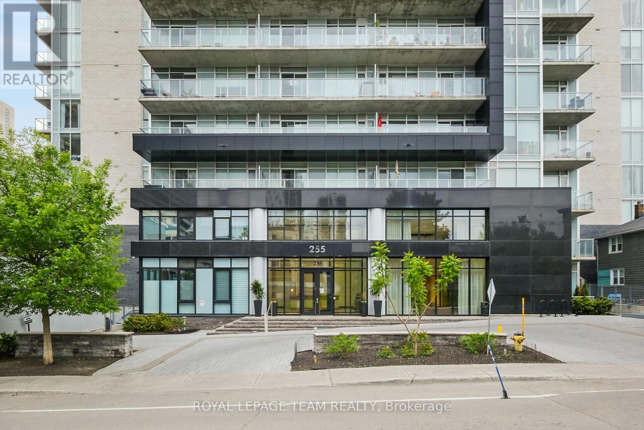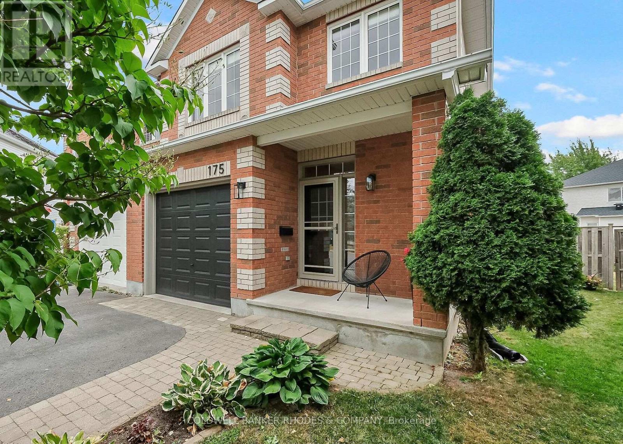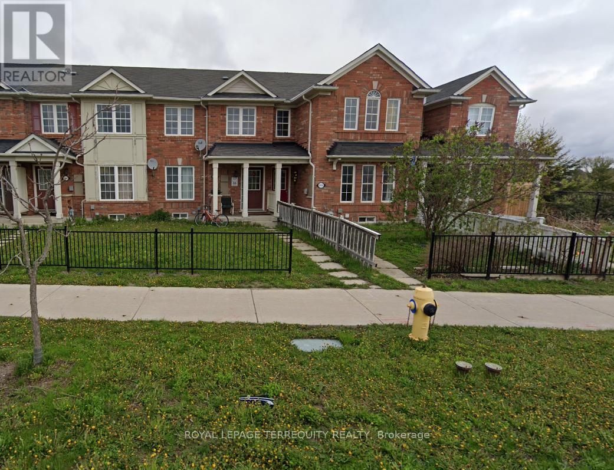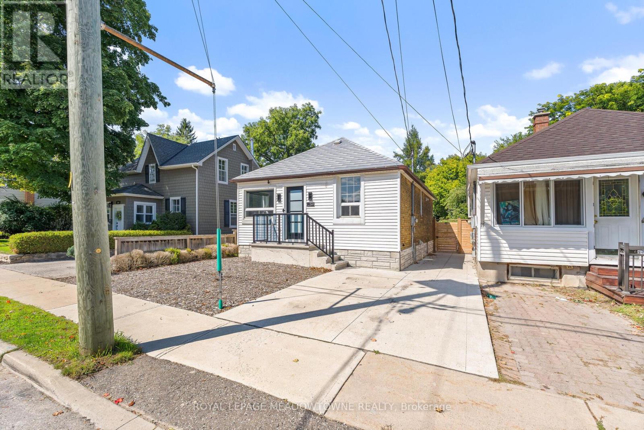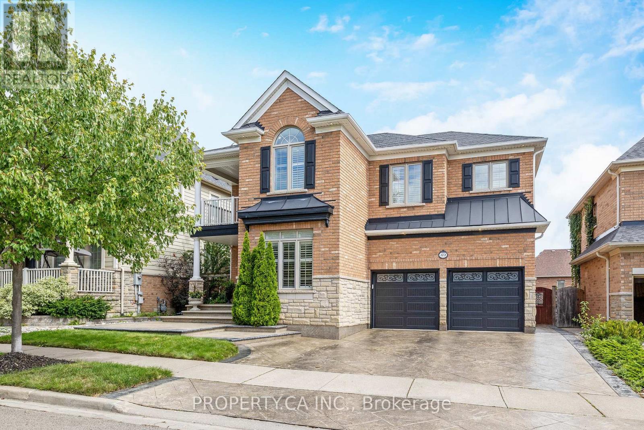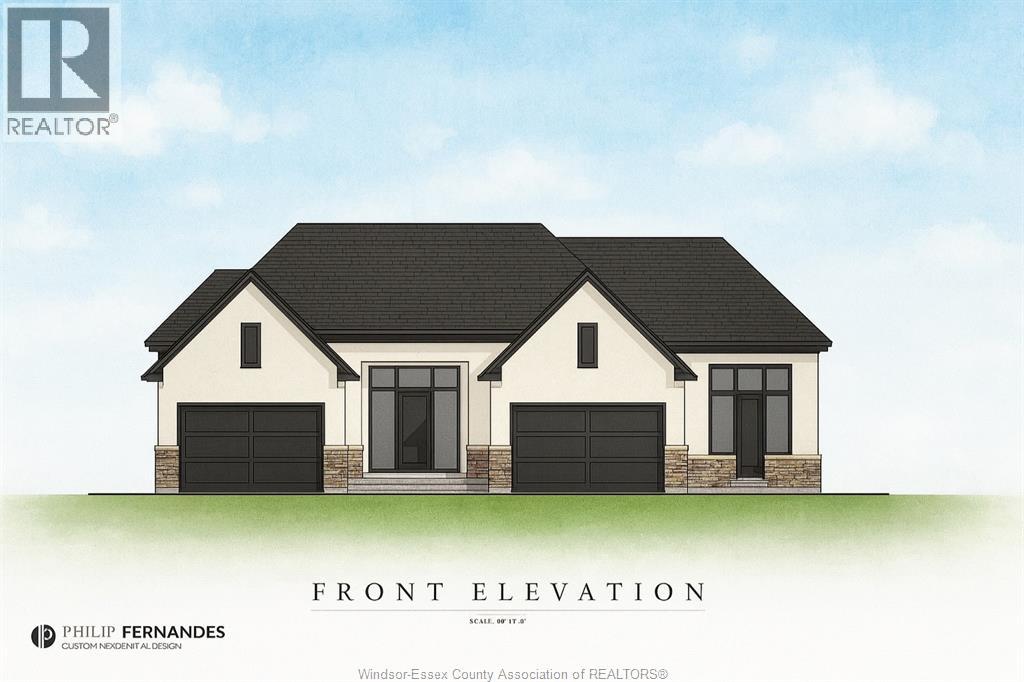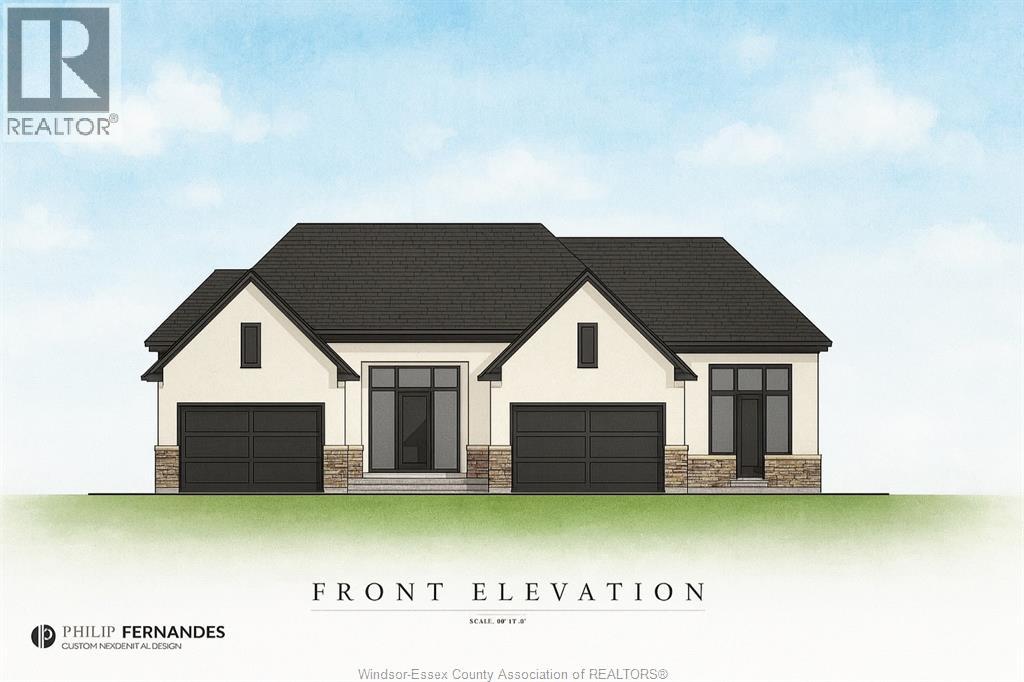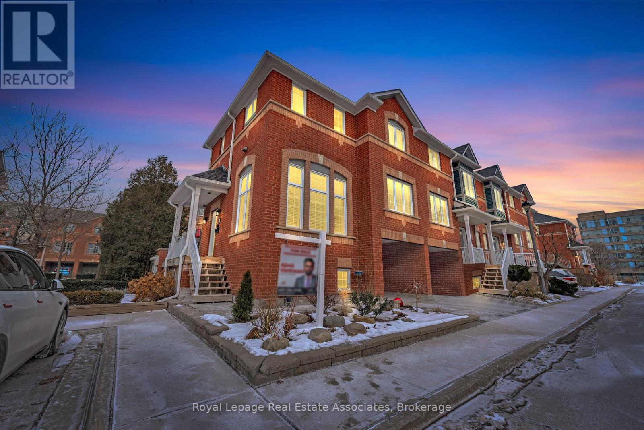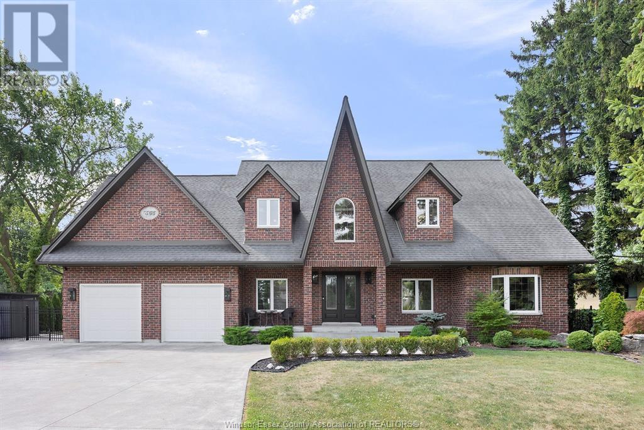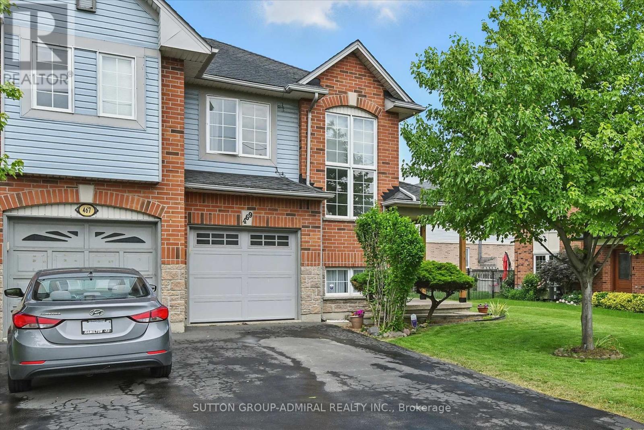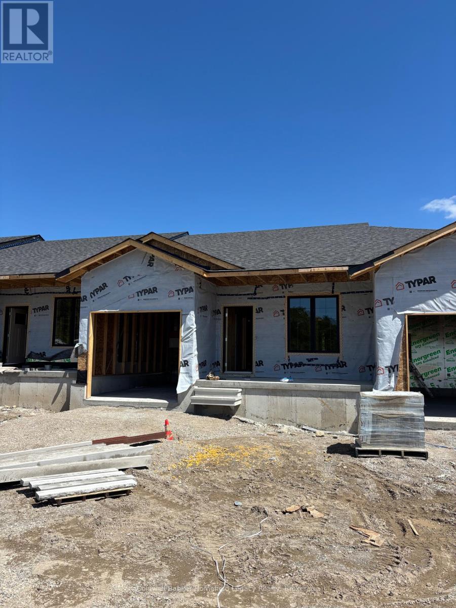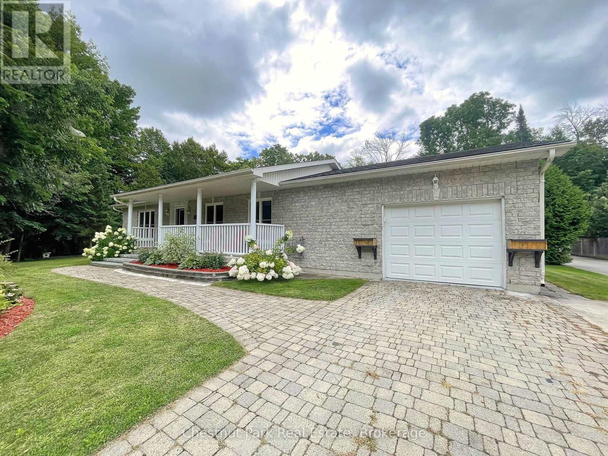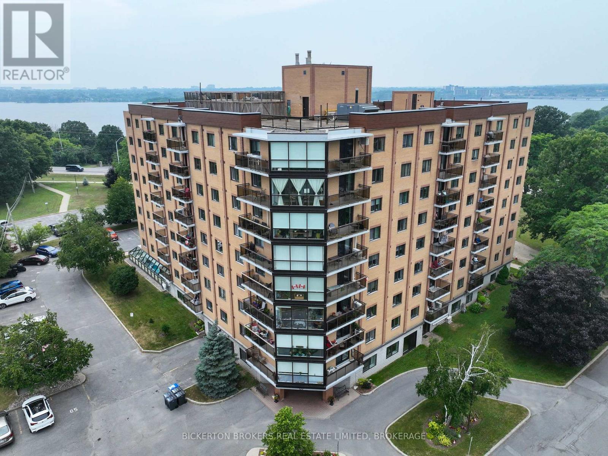141 St Andrew Street E
Aylmer, Ontario
Welcome to 141 St Andrew Street, a charming and well-maintained home located in the heart of Aylmer, Ontario. This lovely property offers 3 spacious bedrooms and 1.5 bathrooms, with the added bonus of a potential fourth bedroom or home office located in the finished basement perfect for growing families or those working from home. The main floor features an open-concept kitchen and living area, ideal for entertaining or enjoying quality time with loved ones. Downstairs, you'll find a cozy family room that provides a comfortable space to relax, unwind, or host movie nights.Modern comfort is ensured with a 4-year-old air conditioning unit, offering peace of mind and energy efficiency. Step outside to a beautiful backyard retreat, complete with two handcrafted wooden sheds built by local Amish artisans perfect for storage, gardening tools, or even a workshop. The outdoor space is ideal for gatherings, gardening, or simply enjoying a quiet moment in nature. Conveniently located close to parks and schools, this home offers the perfect balance of small-town charm and everyday practicality. Don't miss your opportunity to make this wonderful property your new home! (id:55093)
RE/MAX Centre City Realty Inc.
8 Gardeners Lane
Markham, Ontario
Stunning brand-new premium ravine end-unit townhouse in the prestigious Angus Glen Golf Course community, built by renowned builder "Kylemore." This never-lived-in home is filled with natural light and loaded with upgrades, including 5" hardwood floors, oak stairs, smooth ceilings, pot lights, and many more! The open-concept kitchen boasts a large center island, quartz countertops, backsplash, W/I pantry, servery, and premium Wolf/Subzero appliances. The spacious living room features French doors leading to the balcony, while the cozy family room offers a gas fireplace and walkout to the deck. The third floor offers 9' ceilings, generous bedrooms, and a master suite with vaulted ceilings, his-and-her W/I closets, double quartz vanities, a frameless glass shower, and a walkout to the deck. The lower level includes a media room with access to the yard, a gas line for BBQ, and direct access to a two-car garage with additional storage. The basement is roughed in for a 3 pc washroom. (id:55093)
Homepin Realty Inc.
22 Sleeth Street
Brantford, Ontario
Absolutely stunning and fully upgraded detached home on a 3,500 sq ft corner lot in Brantview Heights, just 2 minutes from the highway and the closest Brantford location to the GTA. This modern, open-concept home offers 4 spacious bedrooms upstairs and 3 additional bedrooms across two separate basement units one with 2 bedrooms, kitchen, and washroom, and another self-contained studio with an attached washroom providing excellent rental income potential. Featuring 6 washrooms, 9' ceilings, a massive upstairs laundry room, and over $150,000 in premium upgrades, the home is filled with natural sunlight and boasts a striking stone, stucco, and brick exterior. Located just 25 minutes from Burlington, 1 hour from Pearson Airport (YYZ), and minutes from the Grand River, scenic trails, and all major amenities. Includes all appliances, window coverings, and light fixtures. (id:55093)
RE/MAX President Realty
48 Lord Durham Road
Markham, Ontario
Luxurious end-unit freehold townhome, featuring a private elevator and an expansive 400 sq. ft. terrace in the heart of Downtown Markham. Offering approximately 3,674 sq. ft. of living space, this home boasts a primary bedroom with a six-piece ensuite, walk-in closet, and private terrace access. The main floor features soaring 10-foot ceilings, while the finished walk-out basement with a separate entrance offers 9-foot ceilings and additional living space. A two-car garage equipped with a Tesla charger provides convenience, along with ample storage. Perfectly situated near top-ranked schools, Highways 407 and 404, supermarkets, GO Station, VIVA transit, YMCA, theatre, restaurants, and more, this property combines elegance, comfort, and an unbeatable location. (id:55093)
Condowong Real Estate Inc.
17 - 1720 Simcoe Street
Oshawa, Ontario
Welcome Home! Fully Furnished 3 Bedroom Unit With 3 Ensuite Bathrooms! Upgraded Kitchen With Granite Countertops, Stainless Steel Appliances & Centre Island. One Car Park Available. Close To Ontario Tech University & Durham College ( MINUTES TO WALK ) New Rio-Can Plaza, North Oshawa Costco & Hwy 407. (id:55093)
Royal LePage Associates Realty
909 - 255 Bay Street
Ottawa, Ontario
Open house Sat Sept 13th from 2-4pm. Welcome to this freshly painted, bright & modern 9th floor 686 sq ft condo (according to builder floor plans) featuring 1 Bedroom, 1 full Bath, and a versatile flex room. This open-concept layout features a large patio window that fills the space with abundant natural light, complemented by elegant hardwood flooring. The sleek designer Kitchen is equipped with stainless steel appliances, quartz countertops, ample cabinet space and an island with seating; perfect for casual dining or meal prep. A spacious east-facing balcony offers expansive views, ideal for both relaxing and entertaining. The Primary Bedroom is well-proportioned & bright, and features a built-in closet. In the spacious Den/Flex Rm, a sliding pocket door transforms the space into a home office, guestroom or convenient second Bedroom, complete with a closet/built-in storage and the space can accommodate a queen-size bed. Additional highlights include convenient in-unit laundry, personal storage locker and access to top-tier building amenities: indoor pool, outdoor terrace and BBQ, state-of-the-art gym, sauna, party room, meeting spaces and guest suites. Monthly condo fees of $424.34 cover water/sewer, gas, reserve fund contributions, building insurance, management fees. Hydro averages approximately $80/month. Living here has you steps from the O-Train Lyon station, Parliament Hill and so much more! (id:55093)
Royal LePage Team Realty
204 - 183 Dovercourt Road
Toronto, Ontario
Set within Toronto's renowned Trinity Bellwoods community, Argyle Lofts is a coveted address for lovers of authentic hard loft living. Originally built in 1873 and once home to the famed Ideal Bread Company, this historic landmark was transformed in 2007, preserving its rich industrial heritage while infusing it with modern sophistication. Inside, the character takes centre stage, where soaring 13-foot exposed wood beam ceilings and exposed ductwork create an atmosphere that's raw yet refined. Warm hardwood floors ground the open-concept space, offering endless flexibility for living, dining, or working from home, all illuminated by the loft's industrial-style windows.The kitchen comes equipped with stainless steel General Electric appliances, while the in-suite laundry adds everyday convenience. Two owned lockers are located just steps away on the same floor, ensuring storage is as easy as it is ample.The current owner has also secured both a leased private parking space and a street permit, providing rare flexibility in this vibrant urban setting.Positioned in the eclectic West Queen West and Ossington corridor, the area is home to some of Toronto's most acclaimed dining destinations, including Bar Isabel, Union, and Bellwoods Brewery. Local favourites Pizzeria Badiali (hailed as one of the best in the city), Vilda's, and Bernhardts are right across the street and on Dovercourt. Osler Park and playground are also within view of the unit and just steps away, with Trinity Bellwoods Park bringing even more green space to your doorstep.With multiple transit routes, daily essentials nearby, and a Walk Score that's second to none, this location offers the ultimate urban convenience. (id:55093)
Sam Mcdadi Real Estate Inc.
23 Kingwood Lane
Aurora, Ontario
ABSOLUTELY STUNNING!!! BRAND NEW EXECUTIVE "GREEN" & "SMART" HOME NESTLED ON A SPECTACULAR LOT AT THE END OF STREET AND SIDING/BACKING ONTO THE CONSERVATION LOCATED IN THE PRESTIGIOUS ROYAL HILL COMMUNITY OF JUST 27 HOMES WITH ACRES OF LUSCIOUS WALKING TRAILS OWNED BY THE MEMBERS OF THIS EXCLUSIVE COMMUNITY IN SOUTH AURORA. THIS IS AN ARCHITECTURAL MASTERPIECE AND IS LOADED WITH LUXURIOUS FINISHES & FEATURES THROUGHOUT. COVERED FRONT PORCH LEADS TO SPACIOUS FOYER AND SEPARATE OFFICE. OPEN CONCEPT LAYOUT WITH MASSIVE MULTIPLE WINDOWS ALLOWS FOR MAXIMUM NATURAL LIGHTING. HARDWOOD & PORCELAIN FLOORS, SMOOTH 10' (MAIN FLOOR) AND 9' CEILINGS (SECOND FLOOR) AND OAK STAIRCASE WITH METAL PICKETS. GOURMET CHEF'S KITCHEN OFFERS ALL THE BELLS & WHISTLES. UPGRADED SOFT-CLOSE CABINETRY WITH EXTENDED UPPERS, CENTRE ISLAND WITH BREAKFAST BAR, QUARTZ COUNTERS, MODERN BACKSPLASH & FULLY INTEGRATED APPLIANCES PACKAGE. ELEGANT FAMILY ROOM WITH GAS FIREPLACE & LARGE WALK-OUT TO BACKYARD (DECK WILL BE INSTALLED). FORMAL LIVING ROOM & DINING ROOMS WITH COFFERED CEILINGS AND ADDITIONAL GAS FIREPLACE. PRIMARY BEDROOM SUITE SHOWS DETAILED CEILING, WALK-IN CLOSET WITH ORGANIZERS AND SPA-LIKE ENSUITE WITH FREE STANDING TUB, SEPARATE WALK-IN GLASS SHOWER & COZY HEATED FLOORS. SPACIOUS SECONDARY BEDROOMS WITH LARGE CLOSETS & BATHROOMS. CONVENIENT 2ND FLOOR LAUNDRY AREA. WALK-OUT LOWER LEVEL IS ALREADY INSULATED AND READY FOR YOUR IMAGINATION & PERSONAL DESIGN. IT HAS ROUGH-INS FOR A WETBAR/KITCHEN, 3 PIECE BATHROOM AND LAUNDRY FACILITIES, A COLD CELLAR, PLENTY OF NATURAL LIGHT AND LARGE 8FT SLIDING DOOR TO THE BACKYARD. MANY "GREEN" & "SMART FEATURES. THIS HOME IS TRULY UNBELIEVABLE AND THE VIEWS FROM THROUGHOUT THE HOME ARE BREATHTAKING! AMAZING LOCATION CLOSE TO ALL AMENITIES, PUBLIC TRANSIT, GO TRAIN, HIGHWAYS, SCHOOLS, PARKS & TRAILS, & MORE. QUIET & PEACEFUL YET STEPS TO YONGE STREET. (id:55093)
RE/MAX Hallmark Realty Ltd.
2640 Prestonvale Road
Clarington, Ontario
Move right into this meticulously maintained 3+1 bedroom bungalow, nestled on an impressive half acre lot right in town -- a truly rare find! This beautiful home offers a seamless blend of comfort, style and space, both indoors and out. Lavish kitchen features granite counters, tile backsplash, built-in wine rack, stainless steel appliances and plenty of cupboard space. The breakfast bar adds casual dining convenience, while the kitchen overlooks the spacious dining room with bamboo flooring, and a walk-out to the expansive deck - perfect for hosting friends and family. The kitchen cabinetry extends into the dining area creating more storage options for dining, and for displaying your favourite dishes. The sunken living room exudes warmth with a cozy wood burning fireplace, a vaulted ceiling and a picture window that frames views of the spectacular backyard retreat. All three main floor bedrooms are good-sized with ample closet space, hardwood flooring. and offering comfort and functionality. The finished walk-out basement provides even more living space, including a large rec room with laminate flooring and another wood-burning fireplace, a fourth bedroom, a 3-pc bathroom with a luxury shower system, huge laundry room, and abundant storage options. The showstopper is the outdoor space, a private, park-like yard filled with mature trees, vibrant perennial gardens, a large deck, a patio area, and two sheds (one that could be used as a seasonal art room/craft room as has hydro and finished inside with a b/i desk). Whether entertaining or relaxing this yard has it all. This property is truly move in ready, a great chance, to own a rare in-town , private lot with space to roam. (id:55093)
Real Broker Ontario Ltd.
175 Destiny Private
Ottawa, Ontario
Welcome to this well-maintained 2 bedroom plus Den/Loft semi-detached home, tucked away in a quiet and friendly neighborhood. From the very first impression, the curb appeal sets the tone for the pride of ownership you'll find throughout. Step into the foyer, adorned with ceramic tiles, and be greeted by pristine hardwood floors that carry through the open-concept living room and vinyl tiles in the kitchen and eat in nook. The living room, highlighted by a cathedral ceiling and sun-drenched windows, creates a bright and airy sense of space. The gourmet kitchen features granite counters, custom cabinetry, and a chef's pantry perfect for everyday living and entertaining. From here, step out to your private large backyard retreat complete with a gazebo, fresh flowers, and thoughtful landscaping an ideal space to relax or gather with friends and family. Upstairs, the spacious primary bedroom offers a walk-in closet and a spa-inspired cheater ensuite. A second bedroom, linen storage, along with a versatile loft/den that can serve as a home office, nursery, or creative space. The professionally finished lower level expands your living space with a large, inviting family room with a cozy fireplace, a laundry room, utility room, and ample storage. Close to all amenities, recreation, biking and walking trails. This home truly offers the best of comfort and convenience. Welcome home! (id:55093)
Coldwell Banker Rhodes & Company
Main - 2135 Morningside Avenue
Toronto, Ontario
Welcome to this well-maintained 2-storey townhouse nestled in a highly sought-after neighborhood. This bright and spacious home offers 3 bedrooms and 2 bathrooms, perfect for families seeking comfort and convenience. Freshly painted with a beautifully upgraded kitchen featuring brand new quartz countertops ,modern sink and faucet, and new cabinet doors. The home boasts hardwood flooring throughout, creating a warm and inviting atmosphere. Located in a high-demand area, everything you need is just steps away schools, TTC, parks, Pan Am Sports Centre, University of Toronto Scarborough, Rouge Park, shopping, and quick access to Hwy 401.No pets. Tenant responsible for 70% of utilities. Ready for immediate move-in! (id:55093)
Royal LePage Terrequity Realty
123 Bower Street
Halton Hills, Ontario
Welcome home to quaint and stylish 123 Bower St in beautiful Acton! This fully renovated home is move in ready. It was thoughtfully designed with modern touches and loaded with upgrades including insulation, drywall, a whole house water filtration system, concrete floor tile throughout, and a gorgeous 3 piece bathroom with walk in shower and wall hung toilet. The HVAC and furnace are only 4 years old and feature a smart thermometer, all the stainless steel appliances are 3 years old. The bright and modern kitchen features quartz countertop, a quartz sink as well as a stylish beverage center with wine fridge. You'll love relaxing in the extended backyard featuring a new concrete patio, a gorgeous built in pergola and light posts. Metal roof 2014. Close to all amenities and HWY 7, this house is a must see! (id:55093)
Royal LePage Meadowtowne Realty
49 Playfair Terrace
Milton, Ontario
Heathwoods Hatfield Model is a rare offering in Miltons prestigious Scott neighbourhood Traditions community. Set on a wide 49-ft lot with a brick and stone façade, this home offers over 4,200 sq. ft. of finished living space across three levels, blending architectural elegance with modern finishes. With 6 bedrooms 4 upstairs, 1 on the main, 1 in the basement this residence accommodates families in style. The main level features a formal living room/parlour, an elegant dining room with a servery, and a chefs kitchen with quartz counters, backsplash, and a large island with a breakfast bar. A secondary dining area with vaulted coffered ceilings opens to a private deck. The 18-ft family room impresses with a stone fireplace and expansive windows. A versatile main floor bedroom is ideal as an office, guest room, or playroom. Upstairs, four bedrooms each connect to a bathroom, including a Jack & Jill. The primary suite (13 x 20) showcases tray ceilings, walk-in closet, balcony, and a luxurious ensuite. An upper-level laundry adds convenience. The finished walkout basement serves as a nanny or in-law suite, with its own kitchen, living area, bedroom, bathroom, laundry, and private porch. Additional highlights: modern flooring throughout, curved staircase with sleek spindles, two laundry rooms, 5-car parking (double garage + driveway), interior/exterior pot lights, covered porch, and patterned concrete landscaping. There are NO rental items on the property. Ideally located in Miltons Scott neighbourhood, steps from scenic Niagara Escarpment views, trails, parks, cafés, downtown Milton, Sherwood Community Centre, and top-rated schools. (id:55093)
Property.ca Inc.
54 Mulberry Court
Amherstburg, Ontario
Welcome to Mulberry Court, a small, quiet, private development on its own with no through traffic, conveniently located for all that Amherstburg has to offer. 1320 sq. ft. Stone and stucco Raised Ranch, freehold townhome. Quality construction by Sunset Luxury Homes Inc. Features include, 9' ceilings with step up boxes, quartz countertops, generous allowances, front porch, rear balcony, concrete drive, HRV, Ensuite, walk- in pantry, finished double garage, full basement, and much more. Contact LBO for all the additional info, other lots available, other sizes and plans, more options etc. (id:55093)
Bob Pedler Real Estate Limited
50 Mulberry Court
Amherstburg, Ontario
Welcome to Mulberry Court, a small, quiet, private development on its own with no through traffic, conveniently located for all that Amherstburg has to offer. 1320 sq. ft. Stone and stucco Raised Ranch, freehold townhome. Quality construction by Sunset Luxury Homes Inc. Features include, 9' ceilings with step up boxes, quartz countertops, generous allowances, front porch, rear balcony, concrete drive, HRV, Ensuite, walk- in pantry, finished double garage, full basement, and much more. Contact LBO for all the additional info, other lots available, other sizes and plans, more options etc. (id:55093)
Bob Pedler Real Estate Limited
1904 - 179 Metcalfe Street
Ottawa, Ontario
Welcome to The Surrey at Tribeca East! This beautifully maintained 1 Bedroom + Den condo offers 753 sq. ft. of bright, open-concept living space on the 19th floor, showcasing spectacular city views and a smart, functional layout. Freshly painted throughout, the unit features a spacious primary bedroom, a versatile den/home office, and a modern kitchen/living/dining area ideal for entertaining. The sleek kitchen includes granite countertops, stainless steel appliances, and an island. Step out onto your private balcony and enjoy the downtown skyline. This unit comes complete with in-unit laundry and central A/C. Residents enjoy access to exceptional building amenities including a fitness centre, party room, rooftop terrace, indoor pool, and concierge service. Unbeatable downtown location! Farm Boy is right next door, with Parliament Hill, the Rideau Canal, LRT stations, shopping and dining all within walking distance, you may not need the one underground parking spot included! Perfect for professionals, downsizers, or investors seeking the best of urban living in one of Ottawas most prestigious addresses. Don't miss this opportunity! (id:55093)
RE/MAX Hallmark Realty Group
1 - 5031 East Mill Road
Mississauga, Ontario
Welcome to this well-maintained 2 bed, 2.5 bath townhouse in East Mill Mews and admire the bright charming Upgraded Corner townhome with 1200-1399 Sqft of comfort and style. Enjoy two spacious PATIOS, perfect for morning coffee or BBQ with friends and family. The main floor offers a spacious Livingroom with 15 Ft Ceiling and a Powder room with hardwood floor throughout. Steps up you will find separate dining room overlooking the kitchen. The Upgraded Contemporary Two Tone kitchen is featured with counter top gas stove, Quartz Counter, Backsplash, Chimney and B/I appliances, with extra pantry. Master Bedroom Features Walk-in Closet & 5 Pc Ensuite w/ laminate flooring, 2nd Bedroom includes 3 pcs Semi Ensuite. Both washrooms are upgraded from top to bottom. Lower level (Basement) features a carpeted flexible recreation room with a gas Fireplace - easily used as a third bedroom, plus a laundry room/furnace room. (id:55093)
Royal LePage Real Estate Associates
499 Old Tecumseh
Lakeshore, Ontario
A beautifully maintained two-story home set on an extra-deep, park-like lot over 290 feet deep in a prime location near the water. This 4-bedroom, 5-bathroom home features a spacious and open-concept main floor with oak trim, custom cherry wood kitchen cabinetry, a large island, and high-end stainless steel appliances including a 36"" Thermador dual-fuel stove and Electrolux fridge/freezer combo. The main floor includes a bedroom with a full ensuite, while the upper level offers a large primary suite with walk-in closet and ensuite, plus another bedroom with its own walk-in closet. Enjoy both a natural wood-burning fireplace and a gas fireplace, along with hardwood and ceramic floors throughout. Granite staircase leading to the basement. The home is equipped with smart automation for garage doors, lighting, pool pump, and security system, as well as a tankless water heater, ERV, high-efficiency furnace and AC, central vacuum, and video surveillance around the perimeter. The professionally landscaped backyard is a true paradise, featuring a saltwater sports pool with a new liner (2024), updated salt system, heater (2023), safety cover, and a raised patio with glass railings overlooking the yard. Additional features include a large double garage with hot/cold water tap and counter, rear access to the basement and garage, gas BBQ hookup, three storage sheds, stair access to storage above the garage and below the sunken sunroom, and an irrigation system for the front yard. Premium lot in a highly desirable area. (id:55093)
Bob Pedler Real Estate Limited
469 Dewitt Road
Hamilton, Ontario
A rare opportunity to own this executive, end unit freehold townhouse filled with natural light. Steps to Lake Ontario with magnificient views from the master bedroom and the deck. Direct access to garage. Convenient Location with easy access to Highways, nearby parks, trails, schools Edgewater Marina, coveted Newport Yacht Club. (id:55093)
Sutton Group-Admiral Realty Inc.
9-165 Egan Avenue N
St. Marys, Ontario
Construction is underway on this Move-In Ready 2+1 Bed, 3 Bath Condo with Finished Basement & Deck! Completion Imminent! Get the keys to your brand-new life in just a matter of months. This stunning 2-bedroom, 2-bathroom vacant land condo is currently in the final stages of construction and is poised to become your perfect modern retreat.Step inside to discover a bright and spacious open-concept layout, featuring elegant vinyl plank flooring throughout the main level for a seamless and durable flow. The kitchen is well equipped with modern cabinetry, and ample quartz counter space.Retreat to two generously sized bedrooms, including a primary suite with its own ensuite bathroom, featuring beautifully tiled shower surrounds.But the space doesn't end there! The fully finished basement is a major bonus, adding incredible value and versatility. It features a large rec room, a comfortable third bedroom, and a convenient third bathroomideal for a guest suite, home gym, or a private space for teens and visitors.Stay comfortable year-round with central air conditioning. Step outside from the main living area onto your brand-new 10x12 pressure-treated deckthe perfect private oasis for your morning coffee, summer barbecues, and relaxing evenings.Close to downtown and parks. (id:55093)
Coldwell Banker Homefield Legacy Realty
171 Beattie Street
Owen Sound, Ontario
Welcome to this charming 3+1 bedroom stone bungalow tucked away at the end of a quiet street on the desirable west side of Owen Sound. Thoughtfully updated and lovingly maintained, this home offers 2+1 bathrooms, including a private ensuite, and is perfect for families, downsizers, or anyone seeking one level living with bonus space. Enjoy cozy nights by one of two gas fireplaces or unwind year-round in the bright four season sunroom added in 2015. The main floor features laundry for convenience, central air for comfort, and an inviting layout that flows from the front porch, ideal for morning coffee to a sunny back deck and stone patio for relaxing around the evening campfire. The lower level offers a finished family room (2015) with a gas fireplace (2015), perfect for movie nights or guests. The detached workshop is a dream for woodworking enthusiasts, while the attached garage adds everyday convenience. Outside, a small raised garden provides space to grow your own vegetables or flowers. Major updates include a new roof (2014) and furnace (2020), ensuring peace of mind. Whether you're relaxing indoors or enjoying the peaceful outdoor spaces, this home truly has something for everyone. (id:55093)
Chestnut Park Real Estate
602 - 120 Barrett Court
Kingston, Ontario
Occupancy date November 1, 2025 - Enjoy ease of living in this beautifully appointed two-bedroom, two-bathroom condo offering an exceptional blend of style, comfort, and breathtaking scenery. With an open-concept layout, large windows, and a private balcony, the unit is filled with natural light. It showcases unobstructed views of the Cataraqui River the perfect setting to enjoy your morning coffee or unwind in the evening. Thoughtfully designed for easy living, the condo features full accessibility with elevator service, making it suitable for all stages of life. The bright and functional interior of your special unit flows seamlessly, offering an inviting space whether you're entertaining guests or enjoying a quiet night in. Set in one of Kingston's most desirable condominium communities, residents enjoy exclusive access to a wealth of amenities including indoor and outdoor swimming pools, a fully equipped fitness center, games room, party and meeting room, sauna, outdoor BBQ area and comfortable guest suites for visiting friends or family. Ideally located close to CFB Kingston, excellent schools, scenic parks, and just minutes from the downtown waterfront, this home offers a lifestyle of ease, beauty, and connection. Please note: This unit is bright, very well presented and will be vacant and ready for you to move in Nov. 1, 2025. Don't miss your chance to live in a vibrant, well-managed building with resort-style living and some of the best river views in the city. A lovely, bright Corner Unit. (id:55093)
Bickerton Brokers Real Estate Limited
8 Shallimar Court
Brampton, Ontario
Nestled on a quiet cul-de-sac in a child-friendly neighborhood, this freshly painted 4+2 bedroom, 6 washroom corner lot home offers the perfect blend of comfort, space, and elegance a true country vibe in the city! With rare dual master bedrooms, this home is ideal for multi-generational living or any growing family. Enjoy a bright, open layout featuring a formal dining room with French doors, sun-filled living room, main floor den, and cozy family room with hardwood floors and a gas fireplace. The renovated eat-in kitchen features stainless steel appliances and a walk-out to a resort-style, landscaped backyard perfect for entertaining over 100 guests, complete with patio space and lush greenery. Upstairs, the primary suite includes a sitting area, walk-in closets, and a luxurious 5-pc ensuite. The second master bedroom offers its own private 3-pc ensuite. Two additional bedrooms share a spacious 5-pc washroom with double sinks. The professionally finished basement includes two bedrooms and two full bathrooms ideal for extended family or income potential. Loaded with renovations and move-in ready, this home is just minutes to Mount Pleasant GO, parks, top-rated schools, and all major amenities. The space, the upgrades, and the serene backyard make this home truly special a rare find in a premium location! Highly motivated seller. (id:55093)
Executive Homes Realty Inc.
18 Sutton Drive
Goderich, Ontario
For more information, please click Brochure button. This updated year-round mobile home is located in Huron Haven Village, about 5 kms north of Goderich, Ontario, just off Hwy 21, & is about 1 km east of Lake Huron. Most residents are 55 years & over (not a requirement). This charming, well-maintained 2-bedroom home w/100-amp service, has newer: high efficiency furnace, central air, electric water heater, appliances, and laminate & vinyl flooring. Newer windows inside home. Over-the-range microwave with vent fan/roof exhaust. A beautiful enclosed 3-season sunroom w/electricity, measures 12 ft x 10 ft (not incl. in sq footage), was added in 2019, w/access from inside & outside home. Four parking spots (part double dwy) outside, and one spot inside the single oversized attached garage (measures 23 ft 6 in x 14 ft 5, and is not incl. in sq footage). Garage contains a workshop, areas for storage, is accessed through the front/back doors and provides home entry. The lovely yard with a garden shed backs onto trees. About a 10-minute walk, a new clubhouse for residents was opened in 2023 & a new outdoor pool in 2024. The wonderful village of Huron Haven, in the Municipality of Ashfield-Colborne-Wawanosh in Huron County, is a short drive to various places & activities, including shopping, beaches, golf courses & a provincial park. Monthly Land Lease Fees with New Lease: Rent of $625, monthly water/sewer flat fee of $75 & estimated monthly lot & structure taxes of $42.87 (under property taxes of $514 per year). *Transfer of Lease is also possible if financing is not required, with estimated monthly rent of $510, (with same monthly water/sewer flat fee/taxes) (id:55093)
Easy List Realty Ltd.

