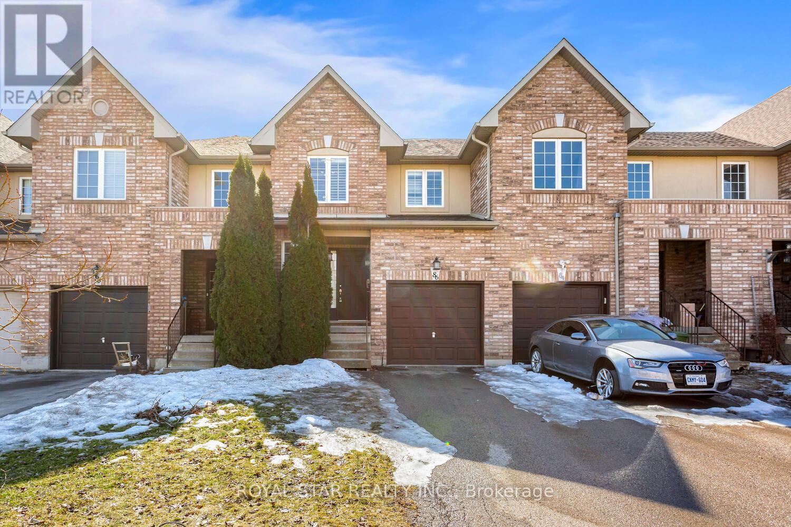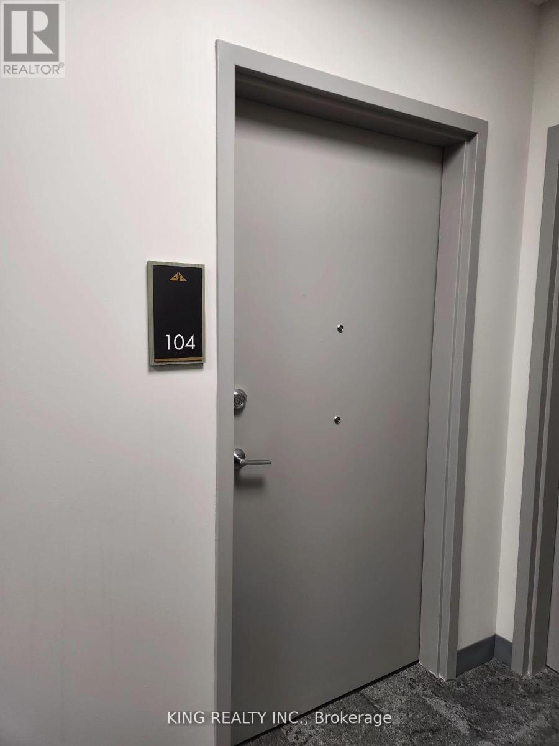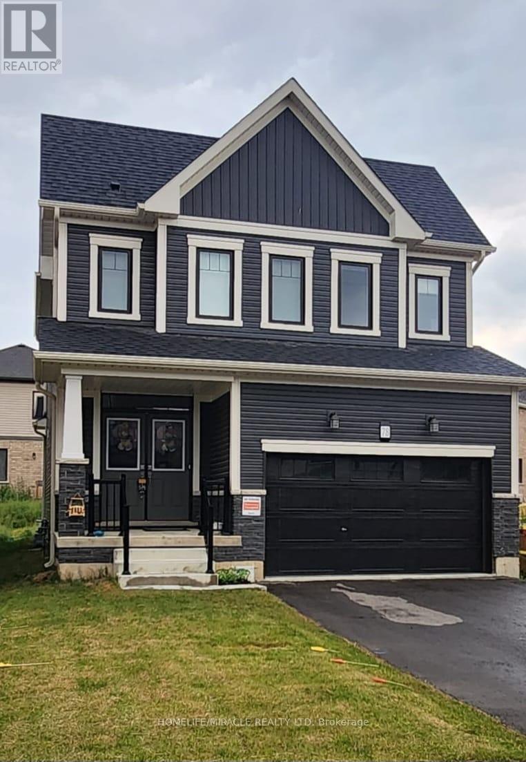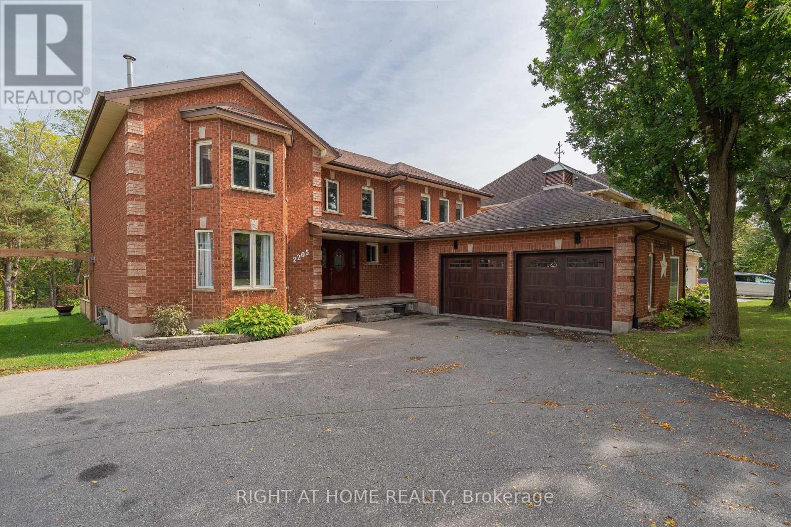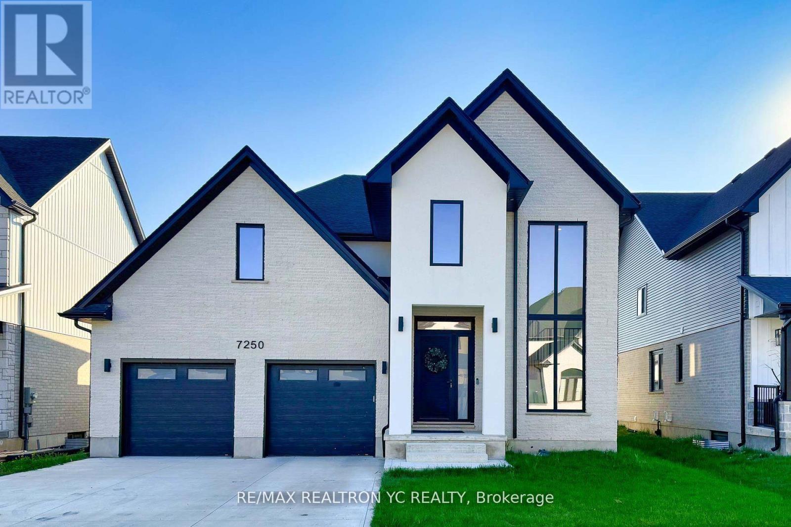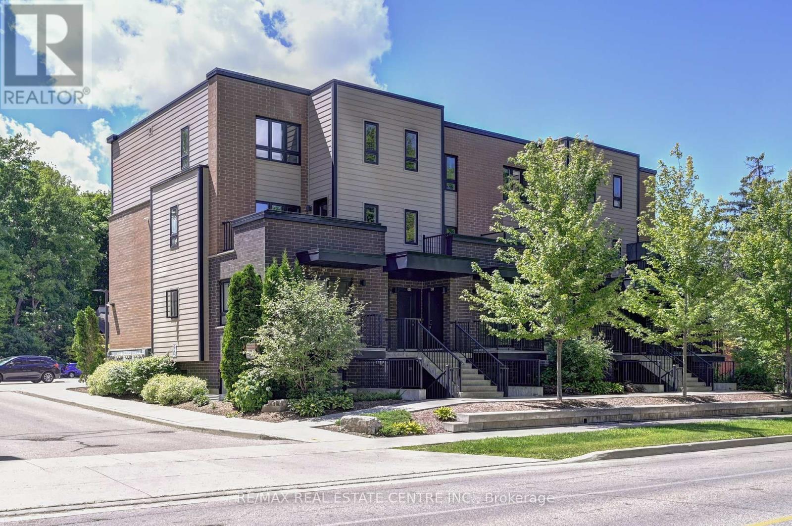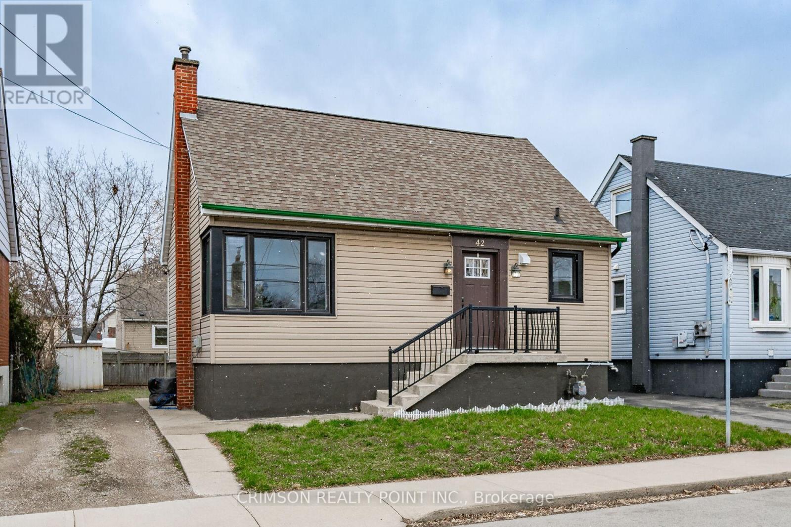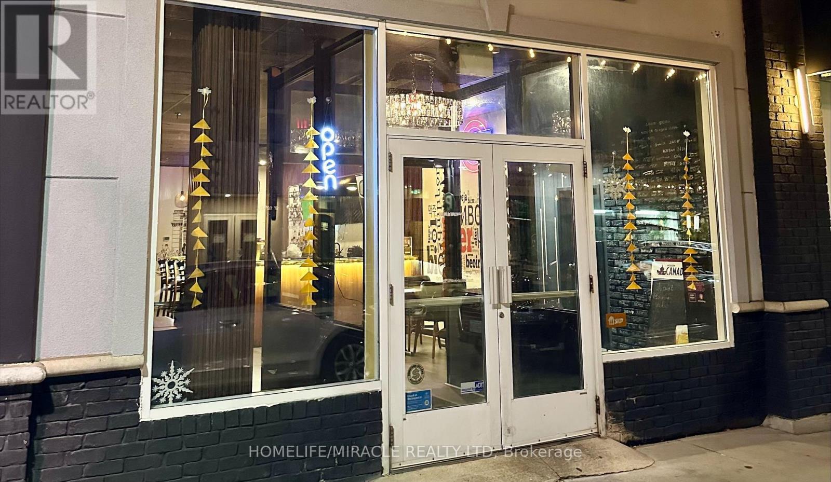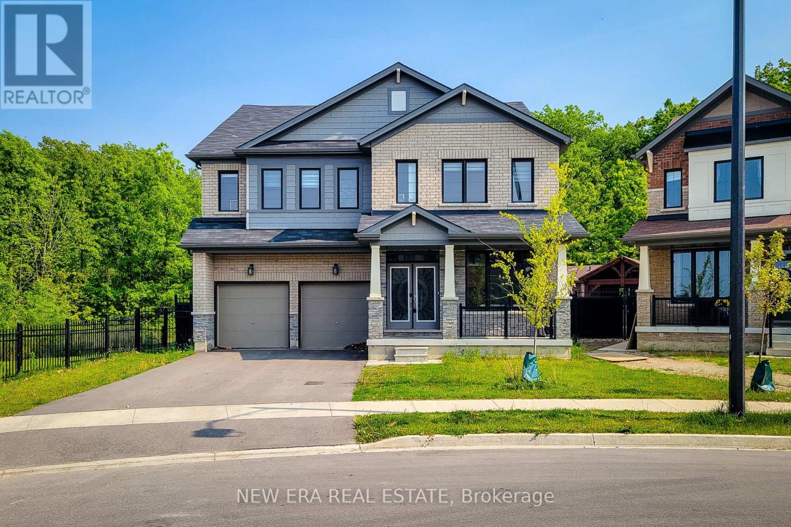86 Meadow Wood Crescent
Hamilton, Ontario
Presenting a Gorgeous FULLY RENOVATED two story TOWNHOME in a Desirable & family friendly Community of Stoney Creek. Entire home is Freshly Painted with New quality Laminate Flooring. No Carpet in the house. Features Large Living & Dinning with smooth ceiling, Stylish Kitchen with Breakfast area, Granite Countertops, Glass Back Splash and Stainless Steel Appliances with Patio Door and walk out to backyard. New Stairs & Powder room on the main. Upper floor has Master BR with W/I Closet and 4 Pcs Ensuite. Two more generous size Bedrooms and a 4 Pcs Bathroom. Built-in single Car Garage with long driveway. (id:55093)
Royal Star Realty Inc.
104 - 1201 Lackner Place
Kitchener, Ontario
This one bedroom, one bathroom condo offers a spacious layout, luxury vinyl plank floors, & upgraded kitchen , quartz countertops, backsplash, & stainless steel appliances. The large bright bedroom boasts a coffered ceiling & a walk-in closet. Enjoy the scenic view of Natchez Woods through the many windows in this unit as well as the large balcony. Access to amenities, shopping centers, & dining options. Enjoy the fitness center, party room, bike storage, and visitor's parking. Convenience of ensuite laundry with full-size front-loading machines. This is an accessible unit providing a large bathroom with quartz counters & wheelchair accessibility in mind. Light switches & electrical outlets are also strategically placed to provide accessibility. With 1 parking & 1 locker, you have everything you need in this modern condo surrounded by nature while mins from the hustle & bustle. Approx 10 mins to 401, walking distance to trails, playgrounds & ball diamond (id:55093)
King Realty Inc.
78 Lilac Circle
Haldimand, Ontario
FREEHOLD DETACHED! Well-kept 1898 sqft (approx.) home in Caledonia area with 4 bedrooms and ample private parking space for up to 4 vehicles. A welcoming and cozy entrance that gives away to an open space connecting Kitchen, Dining and Family Room providing more than ample lighting. Laundry closely accessible to bedrooms with Primary bedroom featuring an ensuite. Just 20-25 minutes from Downtown Hamilton, McMaster University, a hospital, and just 15 minutes from Hamilton International Airport! Walking distance from numerous parks/trails and recreational spaces including nearby Caledonia Soccer Complex! (id:55093)
Homelife/miracle Realty Ltd
2205 Coronation Boulevard
Cambridge, Ontario
Welcome to a Family Home in Oversized Lot. Wider hallway to all Spacious and Separated Living, Dining and Family Rm with Fireplace. Enjoy the Brightness from all Bay Window and Walkout to Amazing Deck equipped with Hot Tub. All Tree Tucked around the Backyard for Privacy and Enjoyment for any Family Occasion. This home Perfectly for multi-generation Family with the High ceiling Finished Basement and Walk-up. Walking Distances to All Amenities, Hospital, Golf Course, Shoppings!!! (id:55093)
Right At Home Realty
7250 Silver Creek Circle
London South, Ontario
Welcome to Luxury Living in One of Londons Most Prestigious Neighbourhoods! Discover this newly built custom estate, masterfully crafted by a premier builder and surrounded by acommunity of upscale, architecturally distinctive homes. This residence offers timeless elegance, thoughtful design, and modern sophistication throughout. Step into an expansive open-concept living and dining area, flowing seamlessly into a designer kitchen equipped with high-end appliances, custom cabinetry, and a striking centre island. A large mudroom with a walk-in pantry sits conveniently beside the kitchen perfect for everyday functionality with a touch of luxury. Enjoy natural light all day through the dramatic floor-to-ceiling staircase window, creating an airy, inviting atmosphere. A private office, located away from the main living space, provides the ideal work-from-home sanctuary. Upstairs, the primary suite features a luxurious 5-piece ensuite and oversized walk-in closet. The second bedroom includes its own ensuite and walk-in, while the third and fourth bedrooms share a well-appointed full bath.Sitting on a 53 x 121 ft lot, this home includes a walk-out to a landscaped garden and an unspoiled basement ready for your custom vision. Every inch of this home is designed with purpose-no wasted space, only elevated living. Move-in ready and surrounded by luxury this is the address you've been waiting for. (id:55093)
RE/MAX Realtron Yc Realty
A4 - 190 Century Hill Drive
Kitchener, Ontario
Welcome to this stunning 2+1 bedroom, 2 washroom, 2-story condo. Featuring a bright and open concept design, this unit is filled with natural light, enhanced by large windows and elegant engineered hardwood floors. The sleek white kitchen has stainless steel appliances, granite countertops, and an extended breakfast bar that seats four. The dining room has ample space for daily living, and the in-suite laundry is on this floor. The living room has been converted to a bonus room, but can be easily changed back to a living room. The balcony terrace is ideal for family gatherings. On the unit's second floor, you'll find two generous bedrooms, a beautiful 4-piece bathroom, and a bonus area for your office workspace. This prime location offers easy access to the 401 and Highway 7, public transit, schools, parks, shopping, and Conestoga College. Enjoy the serene walking trails of Steckle Woods just across the street. Experience contemporary living at its finest in this stylish and convenient condo. Schedule your viewing today! (id:55093)
RE/MAX Real Estate Centre Inc.
42 East 11th Street
Hamilton, Ontario
Welcome to this well maintained 3+1 bedrooms located in a desirable location in Hamilton Mountain. No Carpet. Great income potential with 1+1 Kitchen and 2 Full 4-pc bathrooms. Separate entrance. Short walk to concession street, public transit, entertainment, restaurants and hospital. It is perfect for first time home buyer, investment or multigenerational living. Book your showing today! (id:55093)
Crimson Realty Point Inc.
80 Monarch Street
Welland, Ontario
Perfect for First-Time Buyers or Investors, this beautiful 3+2 bedroom, 3+1 bathroom freehold townhouse is located in a welcoming, family-friendly community. Freshly painted with new quartz countertops, upgraded main floor pot lights, and brand-new laminate flooring. Enjoy a newly installed, high-efficiency kitchen fan, along with a convenient 2nd-floor laundry. The open-concept living and dining area is spacious, and the large kitchen offers plenty of room to entertain. Situated in the heart of the newly developed family community of Welland, this townhouse features a fully finished basement with 2 additional bedrooms, 1 full bathroom, and a rough-in for a kitchen. A must-see! (id:55093)
RE/MAX Gold Realty Inc.
5 - 29 King Street E
Kitchener, Ontario
An exciting opportunity to own a well-established and thriving Indian restaurant franchise located in a high-foot-traffic area of downtown, just steps from Conestoga College. This turnkey operation features a modern and inviting interior with seating for over 40 guests, a fully licensed bar, and a spacious, fully equipped commercial kitchen. The restaurant is fully furnished and ready for immediate operation, offering consistent revenue, a loyal customer base, and strong potential for further growth through catering, delivery, or extended hours. In addition to its customer-friendly layout, the property includes a designated office space with a private washroom, as well as separate customer restrooms for added convenience. A favourable long-term lease is in place, making this a perfect opportunity for an aspiring restauranteur or an experienced operator looking to expand their portfolio in a sought-after location. Commercial Condo Fee of $632.69 is included in the rent. (id:55093)
Homelife/miracle Realty Ltd
65 Cactus Crescent
Hamilton, Ontario
Nestled in a quiet, family-friendly neighborhood and backing onto serene green space, this stunning 4-bedroom, 5-bathroom detached home sits on a desirable corner lot and offers over 3,500 sq ft of beautifully finished living space. The open-concept main floor is designed for both comfort and entertaining, featuring a bright living room with an electric fireplace, a private office, and a stylish great room with a striking accent wall.The eat-in kitchen is a chefs dream, showcasing stainless steel appliances, granite countertops, a tiled backsplash, ample cabinetry, a large island with breakfast bar, and a walk-in pantry for added storage. Upstairs, all four spacious bedrooms offer walk-in closets and private ensuite bathrooms, including a luxurious primary suite complete with a large walk-in closet and a 5-piece ensuite featuring dual sinks, a soaker tub, and a separate shower. Convenient bedroom-level laundry adds everyday ease.Step outside to a fully fenced backyard with no rear neighbors perfect for relaxing or entertaining. Enjoy the best of both worlds: a peaceful setting within walking distance to parks, scenic trails, and just minutes to top-rated schools, transit, sports complexes, community centers, and major amenities. Easy access to highways makes commuting a breeze. This is a rare opportunity to own a spacious, upgraded home in a prime location don't miss out! (id:55093)
New Era Real Estate
4752 Crawford Place
Niagara Falls, Ontario
Prime downtown Niagara Falls locationwalk to everything! Freshly painted and move-in ready, this property is a smart choice whether youre looking to invest or settle in yourself. Roof replaced in 2020 for peace of mind. Furnace and Air conditioner are owned. The renovated and upgraded basement adds extra value and flexibility. Great potential for rental income or multi-generational living. Opportunities like this in the heart of Niagara Falls dont lastgrab it while you can! (id:55093)
RE/MAX Premier Inc.
12 Ascoli Drive
Hamilton, Ontario
Welcome to 12 Ascoli Dr a beautifully built home in 2016, featuring 4+1 bedrooms and 3.5 bathrooms, including a fully finished basement with a 3-piece bath. The basement also offers a custom theatre room with a built-in surround sound setup - perfect for movie nights. Enjoy two cozy fireplaces, a spacious and functional layout, and a professionally landscaped backyard with a gas hookup ideal for entertaining. Finished with an interlock driveway and located in a desirable family-friendly neighbourhood, this home is truly move-in ready! (id:55093)
RE/MAX Escarpment Realty Inc.

