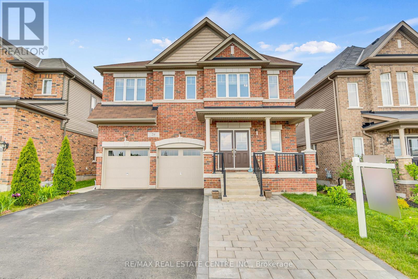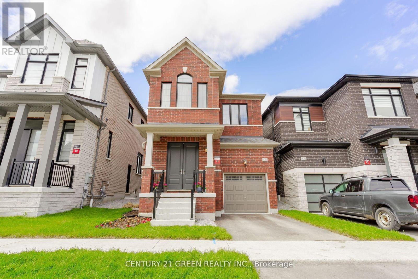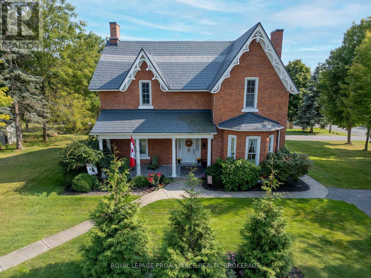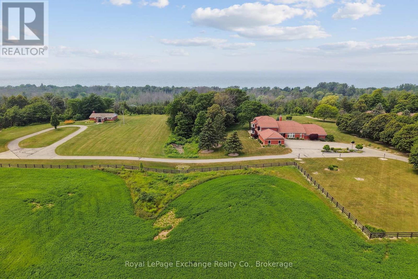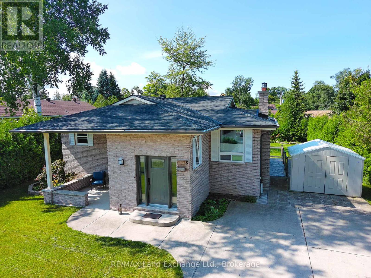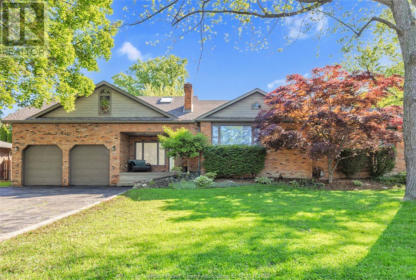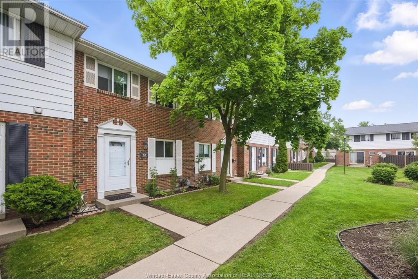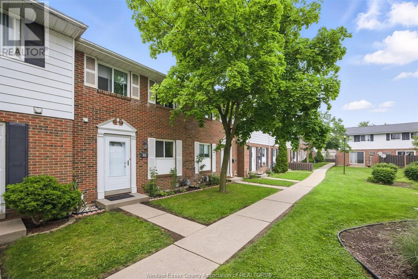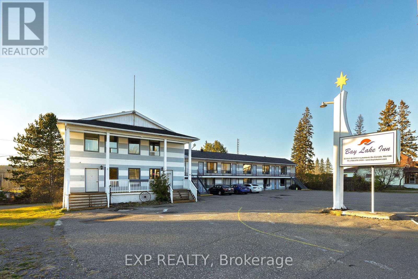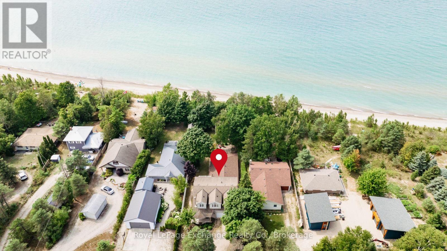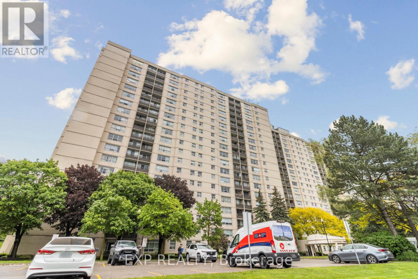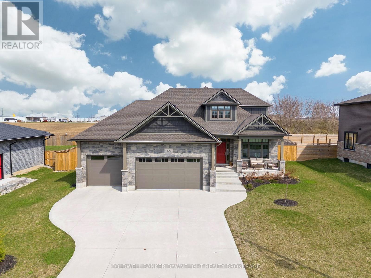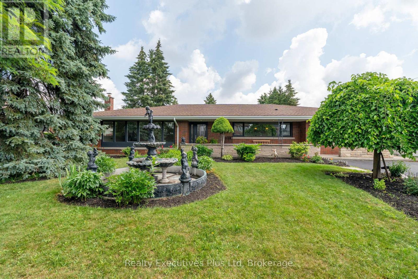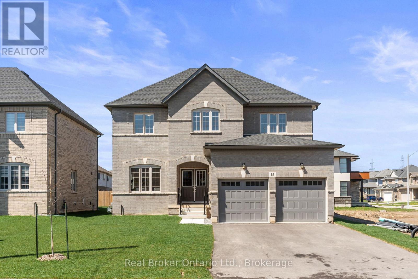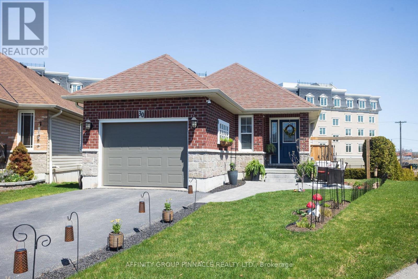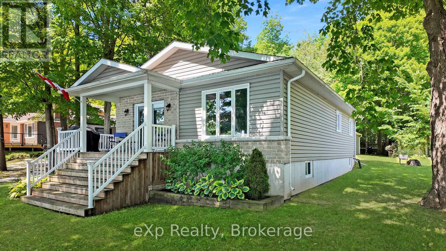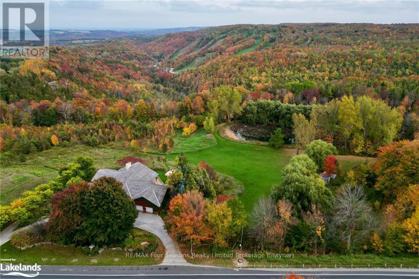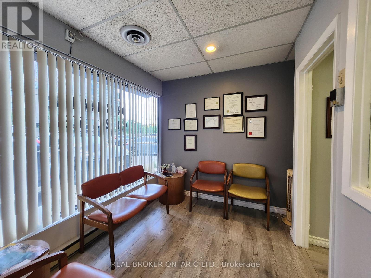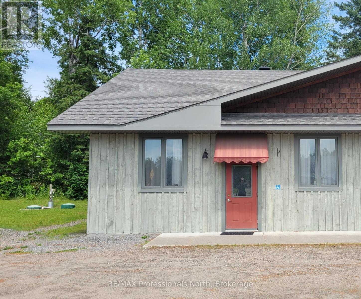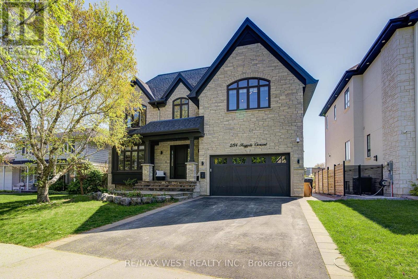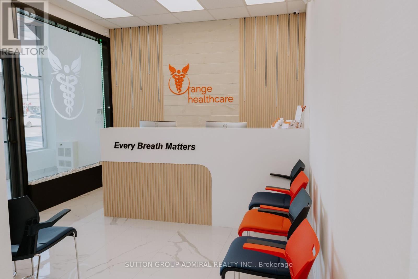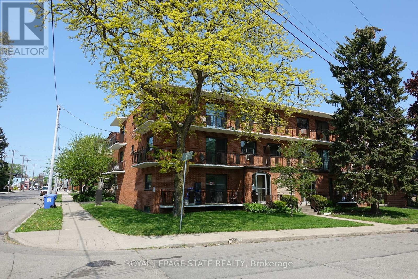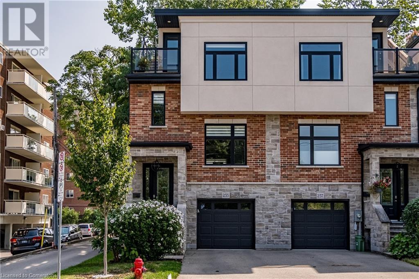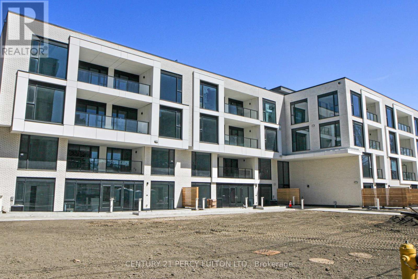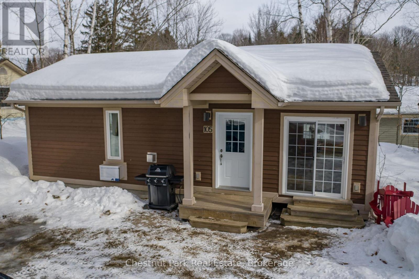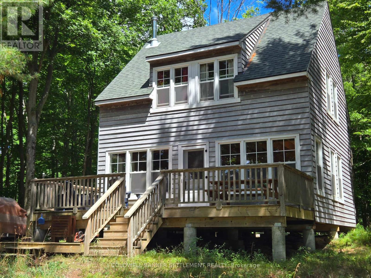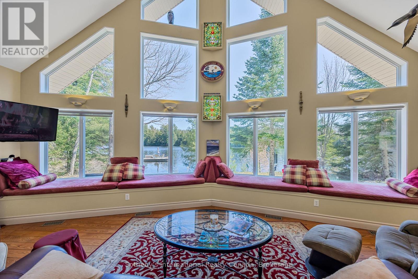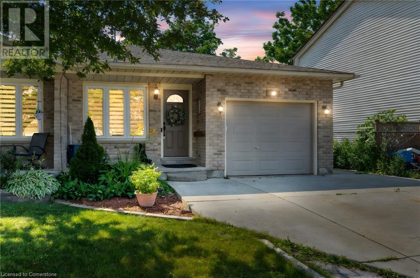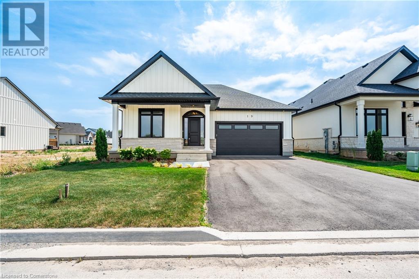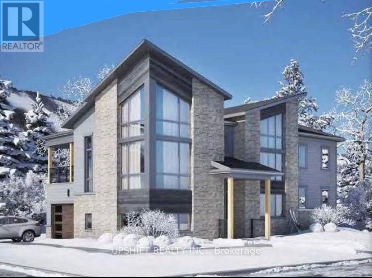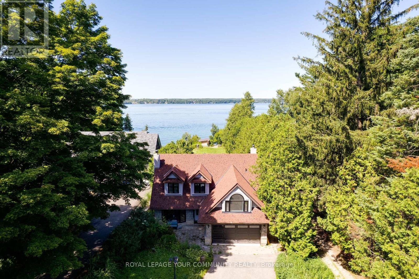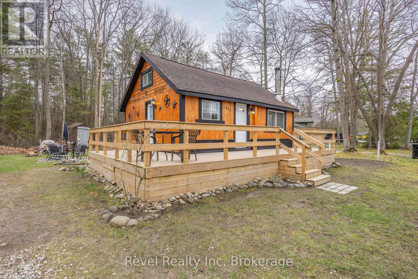214 Blair Creek Drive
Kitchener, Ontario
Welcome to this stunning detached LEGAL DUPLEX generating $3,000/month in rental income, a fantastic mortgage helper in one of Kitchener's top neighborhoods. This spacious 2,845 sq ft home is minutes from the 401, GRT transit, and scenic trails. Step through double doors into a large open foyer with new tile flooring. The main level features a guest room or dining area and an open-concept kitchen/family room with hardwood floors, a new accent wall, updated light fixtures, and a kitchen with granite countertops, stainless steel appliances, extended cabinetry, and lots of natural light. Sliding doors lead to a tranquil backyard with a full deck, gazebo, and green space. Upstairs, new hardwood floors run through four spacious bedrooms, including TWO MASTER BEDROOMS each with private ensuites, offering luxurious comfort and privacy. The additional bedrooms share a Jack-and-Jill or cheater ensuite, making this layout perfect for families or guests. The basement offers a legal 2-bedroom apartment with separate entrance, rec room, and full bath, plus an extra 1-bedroom bachelor/in-law suite. This must-see home wont last book your showing today! (id:55093)
RE/MAX Real Estate Centre Inc.
349 Main Street
King, Ontario
Zoned CAS (core area Schomberg). Historic charm meets modern potential in the heart of Schomberg. Step back in time while enjoying the comforts of today in this captivating Gothic Revival home, circa 1867, the year of Confederation. Rich in character and architectural heritage, this timeless 1 1/2 storey offers both residential appeal and rare commercial flexibility under CAS (Core Area Schomberg) zoning, allowing for a wide array of permitted uses. The main floor boasts a spacious and thoughtfully updated kitchen with formal dining and living rooms ideal for entertaining alongside a comfortable family room with a fireplace that invites you to relax and unwind overlooking the backyard. A main-floor bedroom provides convenience and flexibility for guests or home office. Upstairs are 2 bedrooms with period detailing and a full bathroom. A drive shed 30' x 17' (approx) offers storage or workshop potential and awaits restoration to reclaim its full function. Whether you're dreaming of a boutique business, studio space, or a character-filled home, 349 Main Street is a rare opportunity to own a piece of Schomberg's history with endless possibilities for the future. Don't miss this chance to write the next chapter in the story of this one-of-a-kind heritage home. (id:55093)
Royal LePage Rcr Realty
1090 Pisces Trail
Pickering, Ontario
Wow! the Word & Must See it!! Just a Year Old with Over 1790 Sq. Ft. above the Grade Living Spaces and with 2 private Car Parking- Bright and Spacious Detached Home Located In Family-Oriented Prestigious Neighborhood In Greenwood, Pickering. This Stunning Home Features Over1790 Sq. Ft. Living Space with Large 3 Bedrooms + 3 Bathrooms!!! Over $40k Upgrades with Side Door to Basement. Smooth Ceilings, Large sliding doors and windows fill the space with natural light and offer picturesque views of the lush conservation area. The main floor features elegant hardwood flooring throughout, Modern Kitchen W/Quartz Countertop and Backsplash,LargeCentre Island, Open Concept Eat-In Kitchen, upgraded Super Double Sink, Back Splash. Bright Large Open Concept Living Room With Custom Hard Wood Flooring, Upgraded Stairs with Iron Pickets & Fireplace to enjoy. Large Primary Bedroom with 5 Pcs Ensuite with 2 walk-in Beautiful Closets, High Ceilings on both the Main and Second floors, Access To Garage From Inside Of Home & Garage rough-in for an EV charger & Electrical Services. Conveniently Located High Demand Area of the City with very Close Proximity to all Schools, Shopping Malls, Banks, Other Great Amenities on your Door Steps and Easy Access to the Hwy 401, 407, Go Station, Costco, Groceries etc. Don't Miss-out this Great Opportunity to Own a Beautiful Fully Brick Detached Home today rather buying Semis, Towns or Compact Apartments! To secure a Better Future with Happy family Life Together!! Please Come- Visit - View and Buy it Today!! (id:55093)
Century 21 Green Realty Inc.
232 Dundas Street W
Greater Napanee, Ontario
Welcome to the "Hooper House," your dream Victorian home! This charming 5-bedroom, 4-bathroom residence was built in 1864 and has been thoughtfully restored to blend historic charm with modern amenities. As you enter through the grand front entrance, you will notice the gorgeous design features and detailed craftsmanship that give this home its unique character. The hardwood floors, high ceilings, and original touches create a warm and inviting atmosphere. The home is filled with character; it's set on a large lot on Piety Hill with large, mature trees, a beautiful yard and gardens that are easy to maintain. The house features a new high-efficiency boiler system with in-floor heating in the upstairs bathrooms, bedrooms, and mudroom. The three-brick-thick walls with spray foam insulation help keep operating costs low. Recent updates include a new screened-in porch, new kitchen flooring, a new 2-piece bathroom off the kitchen (2023), 200-amp electric service with updated wiring, a new second driveway/parking area, and all-new plumbing. Additionally, the home features a natural gas-powered 24KW standby generator (2020), a steel roof with a lifetime warranty (2000), and replaced windows and rebuilt chimneys to match the original design. Don't miss your chance to own this beautifully restored historic home. Call today to arrange your private tour! (id:55093)
Royal LePage Proalliance Realty
251 Sherwood Court
Oshawa, Ontario
Stunning Renovated 2-Storey Home on a Sought-After Court in Oshawa! Immaculately redesigned from top to bottom, this breathtaking 4+1 bedroom, 4-bathroom home sits on a premium ravine lot backing onto Oshawa Creek. Boasting over 2700 sq. ft. of refined living space, this property blends luxury and functionality in a tranquil, natural setting. Main level features wide-plank oak hardwood and porcelain flooring, custom millwork, crown moulding with built-in LED lighting, solid-core doors, and bamboo feature walls. The custom gourmet kitchen is ideal for entertaining, complete with porcelain countertops and backsplash, oversized island, built-in coffee/wine station, Wolf 6-burner gas range, speed oven/microwave, and Frigidaire Professional refrigerator. Dine with panoramic views through floor-to-ceiling windows and walk out to a stunning wrap-around terrace featuring a hot tub and inground pool. Spacious primary bedroom offers a walk-in closet, private balcony, and luxurious 5-pc ensuite with freestanding tub, porcelain tile, and double vanity. Finished basement includes a large rec area (approx. 18.04 x 12.8 ft.) with laminate flooring. Exterior upgrades include fresh landscaping with stone, interlock, and stamped concrete, plus a heated double garage with EV charging station. (id:55093)
Royal LePage Frank Real Estate
248/250 Bruce Road 23 Road
Kincardine, Ontario
DREAM! This custom-built Oke Woodsmith estate sitting on private 9.5 acres with breathtaking panoramic views of Lake Huron just minutes from town, stunning landscaping & rural feels surrounding the home. The home offers 5 spacious bedrooms & 4 bathrooms, loaded with features you have to see to believe. You enter through a grand foyer that leads into a bright and open living/dining area with vaulted ceilings & a super energy-efficient ceramic heating system called a Kachelofen. The updated eat-in kitchen boasts stainless steel appliances and granite countertops, perfect for cooking & entertaining. On the other side of the home, another large family room is centred around the stone fireplace. The main floor bedroom suite includes a large ensuite and private access to the indoor heated pool/spa space. Speaking of the pool, this is a true highlight! Overlooking the famous Lake Huron sunsets & featuring a built-in swim current system, climate control via a Dectron unit, sauna, and a convenient two-piece bathroom. Upstairs, you'll find three generously sized bedrooms & full bathroom. Travel down to the lower level to find your own wine cellar, games and recreation room, additional guest room and loads of storage. The whole house is heated & cooled using two ground source geothermal units, alongside the Kachelofen & Dectron systems. Additional features include an ICF foundation, Cement Tiled Roof, Pella windows, exterior copper accents, irrigation system, solid wood interior doors, landscaping lighting & lampposts, multiple breathtaking asphalt laneway access and sooo much more. Additionally, a beautifully renovated 1,300sf Second Home/Guesthouse with 3 bedrooms & 2 bathrooms, heated & cooled with a ductless wall unit as well as a wood fireplace. Properties like this don't come around often and could make an excellent wedding venue, spa retreat or whatever else you can imagine. A chance to own one of Kincardine's true real estate masterpieces. (id:55093)
Royal LePage Exchange Realty Co.
44 Island
Temagami, Ontario
Island 44, Lake Temagami - A Hidden Gem. Escape to the tranquility of Lake Temagami with this charming three-season cottage located on Island 44, a true hidden gem for nature lovers and outdoor enthusiasts. Tucked away in a quiet, peaceful corner of the lake, this property is ideal for those seeking privacy, great fishing, and the ultimate Northern Ontario retreat. Set on an island rich with mature trees and a rugged, natural landscape, this retreat offers an authentic cottage experience surrounded by beauty and serenity. Thoughtfully updated by the current owner, the cottage features a durable tin roof, a cozy screened-in porch perfect for enjoying your morning tea or coffee, and numerous improvements throughout. A bunkie on the property comfortably sleeps four, making it ideal for hosting family and friends. You'll also find a gazebo for relaxing in the shade or enjoying lakeside meals. With three docks for your boat, fishing gear, or lounging by the water, this property makes lake life effortless and unforgettable. Don't miss your opportunity to own a slice of island paradise on beautiful Lake Temagami! (id:55093)
Century 21 Blue Sky Region Realty Inc.
5 Macgregor Beach Road
Kincardine, Ontario
So close to the water! It's only a 5 minute walk to the sandy beach of Lake Huron and a 5 minute drive to the hospital and downtown Kincardine. This charming raised bungalow is on a quiet crescent in the Huron Ridge subdivision on a 171 ft. deep treed lot. Every day will feel like the weekend, relaxing in your private backyard with over 1000 sq.ft of decks and patios and complete with a (2020) hot tub. A 16ft. x 12ft. insulated shed features a roll up door and brick facade. It would make a great gym , man cave/she shed or hobby room. With almost 1900 sq.ft. of living space, the home has been refreshed with many updates and improvements in the kitchen, the flooring and baths. The finished lower level will provide 883 sq.ft. of living area with a bedroom , full bathroom, family room with gas fireplace and a walkout to the multilevel decks and patios. You'll have to take a closer look and decide if the home would best suit you as a year round home, a cottage or an income property - as it has functioned as a very successful AirBnb in the past. Jump on this chance to enjoy Kincardine the way it was meant to be - with a summer near the beach! (id:55093)
RE/MAX Land Exchange Ltd.
4330 Casgrain Drive
Windsor, Ontario
Set on a generously sized lot at 127ft., eye catching curb appeal, this all-brick ranch is full of potential. Inside, you'll find endless possibilities of creating and building your ideal home space. A bonus feature is the unfinished loft above the double garage giving the opportunity to create a custom primary suite with ensuite and walk-in closet, adding incredible value and flexibility to the home. The oversized double garage is currently set up as a hobby space with a golf simulator and games area, adding to the property's appeal. With schools, trails, College's, shopping, and everyday amenities, this home is perfect for buyers seeking a solid foundation with room to grow in one of the city's most established neighborhoods. (id:55093)
Manor Windsor Realty Ltd.
200 Springhead Gardens
Richmond Hill, Ontario
Location, Location, Location! BUSINESS FOR SALE WITH OR WITHOUT PROPERTY! Discover this turn-key, profitable convenience store in a high-demand Richmond Hill neighborhood near Yonge St. & 16th Ave. Situated in a free-standing building with ample parking, this store is perfectly positioned in a family-friendly residential area near a school, ensuring steady foot traffic and consistent sales. Offering 1,800 sq ft of well-organized retail space, the store features 8 walk-in cooler doors, 4 additional drinks coolers, and 6 ice cream freezers to support a wide product selection. The store has huge exposure to Yonge Street traffic with multiple revenue streams including lottery, cigarettes, groceries, U-Haul rentals, wine & beer sales, parcel services, prepaid phone cards, and more. **EXTRAS** Energy efficient lighting, new cigarette case, upgraded camera system, brand-new cash register. Chattels list available upon request. Rent: $3110/month plus TMI. The business has been successfully operating for decades, with excellent community presence and customer loyalty. Opportunities for additional revenue streams include Western Union, ATM, prepared foods, propane refill, and expanded delivery services. Whether you are an experienced operator or looking to enter the industry, this well-established store offers a stable income with room for growth in a prime location. Don't miss this rare opportunity! (id:55093)
Exp Realty
Lot Cameron Street
North Glengarry, Ontario
Don't let this opportunity slip by - seize your chance with this vacant land with part 1-5 on the south side and part 1-5 on the north side of Cameron Street in Greenfield. With its untapped potential for development, this lot is brimming with possibilities. On the South side there is a well maintained single garage. The North side has a dug well also available. North Glengarry is a great place to live with lots of local events. Whether you are looking to build your dream home or looking to possibly develop, this lot is a great find. Lawnmower included.Don't miss your chance. (id:55093)
Royal LePage Integrity Realty
3089 Meadowbrook Lane Unit# 16
Windsor, Ontario
This charming and move-in ready 3-bedroom, 2-bath townhome is a great opportunity for first-time buyers looking for comfort and convenience. Situated in a prime location close to the EC Row Expressway, schools, parks, shopping, and public transit, this home offers a smart layout and thoughtful updates throughout. The main floor features a spacious eat-in kitchen with updated oak cabinetry (2017), a bright living room with sliding patio doors leading to a private outdoor space, and a modernized 2-piece bath (2017). Upstairs, you'll find three well-sized bedrooms with ample closet space and a refreshed 4-piece bath. All windows were replaced in 2016, and the home boasts updated laminate flooring throughout. The furnace and central air were replaced in 2010, offering peace of mind for years to come. The basement adds bonus living space with a cozy family room or optional fourth bedroom, laundry area, and generous storage room. Included appliances are a stove, dryer, fridge, washer. (id:55093)
Jump Realty Inc.
3089 Meadowbrook Lane Unit# 16
Windsor, Ontario
This charming and move-in ready 3-bedroom, 2-bath townhome is a great opportunity for first-time buyers looking for comfort and convenience. Situated in a prime location close to the EC Row Expressway, schools, parks, shopping, and public transit, this home offers a smart layout and thoughtful updates throughout. The main floor features a spacious eat-in kitchen with updated oak cabinetry (2017), a bright living room with sliding patio doors leading to a private outdoor space, and a modernized 2-piece bath (2017). Upstairs, you'll find three well-sized bedrooms with ample closet space and a refreshed 4-piece bath. All windows were replaced in 2016, and the home boasts updated laminate flooring throughout. The furnace and central air were replaced in 2010, offering peace of mind for years to come. The basement adds bonus living space with a cozy family room or optional fourth bedroom, laundry area, and generous storage room. Included appliances are a stove, dryer, fridge, washer. (id:55093)
Jump Realty Inc.
35 Main Street N
Timiskaming, Ontario
Featuring a motel situated in a location like no other. Located in the heart of fishing, hunting and year round tourism. This prime location fronting on highway 11 comes with multiple business expansion opportunities. Excellent opportunity for a buyer looking to improve or expand an existing business. The motel features 18 rooms with 2 separate apartments(2 bedrooms & 3 Bedrooms) one of which can be an owners suite. Daily room rents range from $100 to $145/night. 2 min walk to Bay Lake which offers a great fishing experience, children's play area & BBQ pits close by. Area offers year round activities like fishing, hunting and snowmobile trail in the area which generates year round business. The Motel is about 1.5 km from Burns Hiking Trail and 10 min drive from Town of Cobalt known for its silver mines featuring various summer attractions. Timiskaming Nordic Ski Club is 10 km away. **EXTRAS** Existing cafe can be converted to a restaurant. Extra Lot behind the motel included in the purchase price and can be used to expand the motel or create additional amenities for the motel. (id:55093)
Exp Realty
46 Bell Drive
Huron-Kinloss, Ontario
Located lakefront in desirable Lurgan Beach, this could be your spacious new year-round home or cottage! Tucked back from the road for privacy, this sprawling 5-bedroom home offers over 3,000 sqft of living space and has room for everyone, yet still offers that touch of comfort and rustic charm. Enter into the oversized family room which could be configured in many ways that suit your needs, with abundant windows and natural light, a cozy woodstove and an eye-catching custom wood staircase. Down a few steps you will be in the original cottage portion of the home, where the kitchen, living and dining area are anchored by a gas fireplace and focus out the large picture windows to that spectacular view of the lake and private backyard oasis. There are two bedrooms, a full bathroom, a large pantry, and access to the 20'x30' oversized garage (laundry) from this level. Upstairs you will find three large bedrooms. The primary suite is enhanced by a dormer window with sitting area and private balcony; adding just the right amount of charm to such a large space. The private balcony faces west over the lake and towards those breathtaking sunsets this area is known for. This is a perfect spot to enjoy your morning coffee or read a book on a long summer day. One other bedroom upstairs also offers a lake view, while the third has the charm and whimsy of the matching dormer window seat that is also featured in the primary. A spacious 4-piece bathroom and den/office space on the landing round out the upper level. You will note the majority of this living space in this home overlooks the lake and the tranquility of the backyard, with its extra-large deck and natural garden beds. Spend your days enjoying the sandy beach that is right in your own backyard. From this prime location, you can swim walk for miles along the sandy shoreline, or take advantage of the boat club, tennis court and playground - all within walking distance. Truly a unique home in a picture-perfect location! (id:55093)
Royal LePage Exchange Realty Co.
40 Kennedy Street E
Aurora, Ontario
A One Of A Kind Property In Aurora's Most Sought-After Neighbourhood! Tucked Away At The End Of A Quiet Court, This Hidden Gem Sits On The Largest Lot On The Block! This 4 Bedroom Home Features An Updated Kitchen With Centre Island & Quartz Counters, Formal Dining Room & Inviting Living Room. Finished Walk-Out Basement With Additional Separate Entrance, 3 Bedrooms, Full Bathroom, Ensuite Laundry, Kitchen, Spacious Dining Area, Bright Living Room With Walk-Out To Large Private Patio & Sprawling Yard - Perfect For Multi-Generational Living! Other Features Include Oversized 3-Car Detached Garage With Loft, Massive Shed & Extra Long Driveway. Prime Location Surrounded By Custom Built Homes & Minutes To Yonge Street, Transit, Aurora Library, Shops & Restaurants - An Incredible Opportunity! (id:55093)
RE/MAX Hallmark York Group Realty Ltd.
1101 - 5 Parkway Forest Drive
Toronto, Ontario
Spacious, sun-filled, and perfectly located! This 3-bedroom corner unit offers 1105 sq ft of comfortable living with a bright den/sunroom and private balcony. The primary bedroom features a walk-in closet and a 2-piece ensuite, plus there's a modern 3-piece bath and convenient ensuite laundry. With all utilities included, plus Bell Fibe TV & 1.5 Gbps internet, parking, and exclusive access to amenities like a pool, dual saunas, tennis court, and playground, this is effortless condo living at its best! Commuters will love the unbeatable location just minutes from Don Mills Station, Fairview Mall, major highways (401/404/DVP), TTC express routes, GO station, and more! FREE MAINTENANCE FEE FOR 2025! You do not want to miss this! OPEN HOUSE July 26th 2-4pm - All are welcome! (id:55093)
Exp Realty
303 Hazelton Lane
South Huron, Ontario
Welcome to one of Exeter's most sought-after addresses on Hazelton Lane where luxury meets functionality in this meticulously crafted home. Boasting over 2,800 sq ft of beautifully finished living space, this property is ideal for families, multigenerational living, or anyone seeking a spacious, high-end lifestyle.The standout feature of this home is the oversized 3-car garage, complete with a rear bay door for backyard access and direct stairs leading into the finished basement offering the potential for a separate in-law suite or private space for extended family.Inside, you are greeted by a bright main-floor office and a spacious primary suite with a walk-in closet and private ensuite, creating the perfect retreat. The open-concept kitchen, living, and dining areas flow effortlessly, making entertaining a breeze. Convenient main floor laundry adds to the homes practical design.Upstairs, two generously sized bedrooms and a full 4-piece bathroom provide plenty of space for kids or guests. The fully finished basement includes an additional bedroom, a stylish rec room with an electric fireplace, and a modern 4-piece bath. Ideal for movie nights, game days, or extended stays.Step outside to enjoy the large, fully fenced backyard with ample room to relax or play. Located just steps from the scenic Morrison Dam walking trails, this home offers the best of small-town charm and outdoor adventure.Dont miss your chance to own this rare gem in one of Exeter's most prestigious neighbourhoods. (id:55093)
Coldwell Banker Dawnflight Realty Brokerage
135 Cityview Drive
Guelph, Ontario
Step into a world of modern elegance in this updated ranch style bungalow offering over 4,000 sq ft of high-end living space in Guelph's east end. Just moments from parks, scenic trails, and top-rated schools, this exceptional residence combines timeless design with everyday convenience. At the heart of the home, the chef's kitchen features built-in appliances, breakfast bar and dining area, custom maple cabinetry, and striking tile backsplash, All three main-floor bedrooms are thoughtfully designed with the master bedroom having hardwood floors. The stunning main bath boasts a dual vanity, walk-in shower and soaker tub. This is an entertainer's home - with a fabulous family room with wet bar, wood burning fireplace with stone mantel and patio doors leading to an expansive deck that overlooks your 36 x18 ft inground pool! The fully finished lower level adds versatility with a spacious rec room, 3 bedrooms, with a 4-piece bath, ideal for extended family or guests. It has a separate entrance which could offer extra income as well as a 2 bedroom apartment. The treed 80 x 203 ft lot offers lots of space for expansion for another home or just enjoy the nearly half acre of landscaped property all for yourself!! It's country living with all the perks of city living. This is more than a home; it's where luxury meets lifestyle. (id:55093)
Realty Executives Plus Ltd Brokerage
15 Venture Way
Thorold, Ontario
This is a brand new, never-lived-in two-story home that exhibits a modern architectural style with a touch of traditional charm, evident from its symmetrical facade and the use of classic light-colored brickwork. The residence features a spacious interior with 4 beds and 4 baths, accommodating a comfortable and private living experience for a family. The main level of the house boasts an open floor plan that includes a generously sized living area with light wood flooring and large windows that bathe the space in natural light. The seamless flow into the dining area and kitchen makes it ideal for entertaining and family gatherings. The kitchen is upgraded with contemporary dark wood cabinetry, a central island with a breakfast bar, and elegant upgraded countertops. Throughout the house, the luxurious third upgrade tile provides a consistent and sophisticated flooring choice that enhances the modern aesthetic. The upper level contains the bedrooms, offering personal retreats with ample closet space and windows that provide plenty of natural light. The bathrooms are designed with a sleek modern aesthetic, featuring dark wood vanities, white countertops, and the same high-quality tile flooring. One of the unique features of this home is the separate entrance to the basement, which offers potential for a private suite or an entertainment area, adding versatility to the living space. Outside, the property includes a double garage with a rough-in EV charger installed, and a substantial backyard with a lawn area, perfect for outdoor activities or future landscaping endeavors. The separate basement entrance is also accessible from the backyard, reinforcing its potential as an independent living area. This home is ideal for those seeking a blend of modern design, spacious living, and practical features, including energy-efficient additions and luxurious upgrades, in a brand new residential setting. (id:55093)
Real Broker Ontario Ltd.
30 Lisbeth Crescent
Kawartha Lakes, Ontario
Welcome to 30 Lisbeth Cres, where the only thing more stunning than this 2+1 bed, 2.5 bath bungalow is the fact that you get to call it yours. This magazine-worthy home has been updated top to bottom, because who needs a renovation project, right? The kitchen is rocking new quartz countertops and a stone sink, while the bathrooms, kitchen and foyer are flaunting new engineered stone flooring and don't even get me started on the fresh paint throughout the entire home. This home also boasts an open concept layout, vaulted ceiling, semi-ensuite off of the master, attached garage, large and private pie shaped backyard with deck, and large egress windows in the basement, because natural light is the best light. And speaking of light- yours will always be on thanks to a Generac generator! When you're not busy enjoying your new home, you can take a stroll to the Lindsay Recreation Complex, ice rinks, trails and Fleming college, because it's all about location, location, location. (id:55093)
Affinity Group Pinnacle Realty Ltd.
182 Lake Rosalind Road 1
Brockton, Ontario
Your Choice to live, work or play on beautiful Lake Rosalind. Year round home offers three bedrooms, a modern Bathroom, a full basement, and an open concept living room/ kitchen that offers a panoramic view of the lake. Enjoy the sandy shoreline with docks and a boathouse that's ready for your summer enjoyment. High speed internet, natural gas, and only minutes to the town of Hanover. (id:55093)
Exp Realty
1651 County Road 124
Clearview, Ontario
OPEN HOUSE, SATURDAY, JULY 26th, 12 - 2 PM. Welcome to your private four-season retreat, a breathtaking 9.35-acre executive estate originally designed as a charming bed and breakfast. Whether you seek a spacious single-family home, or the opportunity to operate a home-based business, this property offers many possibilities. With over 4,100 sq. ft. of living space, this stunning residence features 5 bedrooms and 5 bathrooms, including 4 ensuites for ultimate comfort and privacy. The walkout basement with a separate entrance enhances the flexibility of the home. Inside, soaring cathedral ceilings, three cozy fireplaces, and a country kitchen with a wet pantry create a warm and inviting atmosphere. High-speed fiber-optic internet ensures seamless connectivity for business or leisure. State-of-the-art dual geothermal systems provide exceptional energy efficiency year-round. Step outside to experience 2,500 sq. ft. of decking and patio space, ideal for entertaining or relaxing while soaking in the breathtaking views of Devils Glen Ski Hills and the adjacent provincial park. A picturesque 0.75-acre pond, complete with a pond-fed sprinkler system, enhances the natural beauty of the landscape. Nature lovers will appreciate direct access to the Bruce Trail, while skiing, golfing, and outdoor adventures await just minutes away. Conveniently located only 90 minutes from Toronto, 40 minutes from Barrie, and 20 minutes from Blue Mountain Village, this is the perfect escape from city life. Come and live your best life in this extraordinary estate! (id:55093)
RE/MAX Four Seasons Realty Limited
Bsmt - 809 Bloor Street
Mississauga, Ontario
Applewood Bloor and Cawthra Neighborhood, Newly Renovated Basement with 1 Bedroom, 1 Full Washroom, Kitchen with Quartz Counter and Quartz Backsplash, kitchen/Living Room, Laminate Flooring in Living Room and Bedrooms, Laundry Room on Same Floor, Walking distance to all Schools, Bus Stop in front of House, 5 Minutes Drive to Square One. No Pets, No Smoking, Utilities 25% Extra,Vacant, ready to move in. (id:55093)
Discover Real Estate Inc.
5130 Dundas Street W
Toronto, Ontario
Great Location. Good Opportunity To Own Your Building where nearby The Master Project "Bloor-Kipling (Six Points)" which involves the reconfiguration of the Six Points Interchange, a complex intersection of Bloor Street West, Dundas Street West, and Kipling Avenue. This is a closed to 2000 Square Foot Mixed-Use Building That Currently Consists Of One Dental Clinic On The Ground Floor And One-Three bedroom Apartment On The 2nd Floor. Great Exposure On Busy Dundas Street. Close To Kipling/Dundas Subway Station. Live And Work In The Same Location Or Can Be Rented For Income. Excellent Busy Street For Any Business. Ample Parking In Front, Condo Across From Plaza, 2nd Floor Can Be 2 or 3 Bedroom Rental Apt. (id:55093)
RE/MAX Excel Realty Ltd.
42 Ridgemore Crescent
Brampton, Ontario
Beautiful One Bedroom Basement Apartment With Separate Entrance. Apartment offers a living/dining room that flows into a large kitchen, one bathroom and private ensuite laundry providing privacy. Walking distance to public transit, plaza, groceries and more all nearby. Ideal space for couple or single working individuals. No pets and no smoking. Tenant to pay 40% of utilities. Laundry use evenings and weekends only. (id:55093)
RE/MAX Real Estate Centre Inc.
C - 60 Ontario Street
Burk's Falls, Ontario
Discover the perfect blend of lifestyle and opportunity with Unit C at 60 Ontario Street a versatile residential/commercial space in a prime location. Situated on the far left of this thoughtfully designed ICF-constructed building, this one-level 3 bedroom home offers modern efficiency, comfort, and exceptional flexibility. Step inside to soaring 10-foot ceilings, energy-efficient pot lights, a custom kitchen and bathroom complete with in-suite laundry, and cozy radiant gas heating topped off with a stylish gas fireplace. The layout is open, functional, and entirely stair-free - ideal for accessibility and ease of use. Rear doors open to additional private parking, making deliveries or personal access effortless. Zoned for both residential and commercial use, this space is perfect for entrepreneurs, creatives, or anyone looking to simplify life by living where they work. And with extremely low operating costs and no condo fees, your investment goes further. Nestled right in downtown Burks Falls, next to the Armour Township office and just steps from Value Mart, Tim Hortons, Petro Canada and the LCBO - convenience is at your doorstep. Whether you're launching a business, downsizing, or seeking a life-work lifestyle, this is your opportunity to create something extraordinary. The interior can be modified from a one bedroom to a two or three bedroom layout to fit what you are wanting to create out of this space. (id:55093)
RE/MAX Professionals North
2194 Haygate Crescent
Mississauga, Ontario
Unique great family home backing onto Sheridan Park. No Rear Neighbours. custom built home. 10 foot ceiling on main and upper fl, 9 feet in the lower level and 12 foot garage ceiling and 12 ft Tfay ceiling in primary bedroom. 8 foot interior and exterior doors, 2 laundries, pot lights+ elegant & unique LED fixtures, ALL TRIPLE GLAZED windows, Roman/Zebra Shades, Custom Millwork throughout the house. Gorgeous stone exterior & covered front porch leading to luxury living-open concept kitchen, family room with soaring 10' ceiling. kitchen with cabinets to the ceiling and lighted glass uppers, under cab lights, crown mouldings, glass tile backsplash, large granite island and quarts counters. 8 feet French door leading to private patio and gazebo overlooks park. Open oak staircase leading to 2nd floor w/Skylight above with 4 bedrooms w/ walk in closets w/ built -ins and 4 bath with heated floors. primary bedroom has 12 feet tray ceiling, French doors, Juliet balcony & Gorgeous 5 pc ensuite bath/ w double sinks & tub with glass shower. entire lower level has heated floors, 4 bedrooms with above grade windows, kitchen, laundry 5p bathroom built-in shelving in garage with 12 feet ceiling. Easy access to all amenities close by and great access to commute (id:55093)
RE/MAX West Realty Inc.
108 - 617 Victoria Street W
Whitby, Ontario
Attention Health & Beauty Professionals! This spacious, stylish, and fully renovated Orange Healthcare Centre features 7 private offices that can be rented separately or together. The space includes a kitchenette, washroom, open workspace, and a welcoming reception and waiting area. Located in a well-established, high-traffic plaza in Whitby Shores, surrounded by long-term tenants such as Tim Hortons, Metro, Scotiabank, Bar Burrito, Subway, Booster Juice, a nail salon, a dentist, a pharmacy, and various professional offices, ensuring steady foot traffic and excellent visibility. An ideal opportunity for chiropractors, physiotherapists, or other healthcare & beauty professionals looking for a convenient, professional, and accessible location. Turnkey units for medical, dental, massage therapy, or similar businesses offer a front reception & waiting area, 7 private offices, 3 bathrooms, ample plaza parking, reasonable gross rent (including utilities & TMI)This is a Sub-lease available for 12 months (flexible term options) Don't miss out on this rare opportunity to establish your business in a luxury healthcare &wellness space designed to impress your clients! (id:55093)
Sutton Group-Admiral Realty Inc.
303 - 50 Hilda Avenue
Hamilton, Ontario
Welcome to this freshly updated two-bedroom unit, ideally located near Hamilton's beautiful Gage Park. Featuring brand new appliances, an updated 4-piece washroom, and a spacious deck, this unit offers both comfort and functionality. Laundry is conveniently available within the building for added ease. Located in a very well-maintained building, it includes one parking spot and is just minutes from schools, shopping, and highway access. A great place to call home in a truly convenient and vibrant location. (id:55093)
Royal LePage State Realty
955 Bay Street Unit# 1809
Toronto, Ontario
Welcome to refined urban living at The Britt Condominiums, where timeless elegance meets modern sophistication. Nestled in the heart of Bay and Wellesley, this impeccably designed 2-bedroom + den, 2-bathroom residence offers a rare opportunity to live in one of Toronto’s most iconic addresses—formerly the prestigious Sutton Place Hotel. This thoughtfully curated unit features a sleek, open-concept layout enhanced by soaring 9-foot ceilings and premium red oak hardwood flooring. The gourmet kitchen showcases high-gloss white cabinetry paired with Silestone Eternal Marquina countertops and backsplash, seamlessly integrated appliances, and designer finishes throughout. Bathrooms exude luxury with dark grey porcelain tiles, marble Bianco Carrara vanities, and Kohler sink. Natural light floods the space, complemented by custom Berlin Marble sheer and blackout shades in both the primary bedroom and living area. Additional conveniences include in-suite laundry with stackable washer/dryer and a private den, perfect for a home office or guest room. The Britt offers a curated lifestyle with British-inspired architecture, interiors by award-winning Munge Leung, and an exceptional array of luxury amenities: 24-hour concierge, an elegant party room with formal dining and hosting kitchen, state-of-the-art fitness centre, dry sauna, boardroom, and multiple outdoor lounge areas with barbecues, alfresco dining, and a resort-style pool. Steps to U of T, TMU, Wellesley Subway, 24-hour groceries, Yorkville’s Mink Mile, and the Financial District—this is urban living at its finest. Wheelchair accessible and surrounded by culture, academia, and commerce, The Britt delivers an elevated downtown lifestyle without compromise. (id:55093)
RE/MAX Escarpment Realty Inc.
255 Park Street S
Hamilton, Ontario
Stunning executive freehold town located in the heart of the Durand neighbourhood. This gorgeous multi-level end unit is flooded in natural light and impresses from the moment you enter, with polished porcelain tiles, rich hardwood flooring, floating staircases, crown molding, and pristine finishes. The open concept main floor features a formal dining room, a gorgeous gourmet kitchen with stainless steel appliances, 9 ft island with black granite waterfall edge countertop, and tons of cupboard & pantry storage. The oversized family room is perfect for entertaining with sliding glass doors to a balcony to enjoy your morning coffee. The sunny staircase leads to the 2nd level with 3 bedrooms and 2 full baths, including a spacious primary with walk-in closet and 5-piece spa like bath with quartz counters. Step up to the rooftop terrace with tree top views and private outdoor oasis with covered pergola sitting area to relax with a sunset cocktail, and bbq area to enjoy alfresco dining. The finished lower level features a den with sliding glass doors out to a newly fenced backyard with green space and patio. Stroll Durand Park right across the street, walk to James St. S, St., Joseph’s Hospital, perfect location for medical professionals, Augusta St. and its trendy new restaurants & pubs, or Locke Street S as well as schools, parks, churches & trails. Just minutes to Chedoke Golf, McMaster, the downtown core, public and GO transit and 403 make this home ideal for families or professional alike. RSA (id:55093)
Judy Marsales Real Estate Ltd.
206 - 1210 Don Mills Road
Toronto, Ontario
Unbeatable Value In The Heart of Don Mills! 3 Major Reasons For Visiting This Condo: 1) The Unit (With Its 797 SF Easily Beats Those Newly Built 600Sf+ 2-bdrm condos) Is In Pristine Condition - Offering a 2-bedroom Unit Value for an Extremely Affordable Price. 2) Tons Of Recent Modern Upgrades Make This Diamond Shine & Move-In Ready For You. 3) All-Inclusive Maintenance Fee Covers Everything - Heat, Hydro, Water, Cable TV & Internet & 2 Parking Spots. Reward Yourself With This Bright, Spacious, & Fully Renovated Move-In Ready Condo. Don't Let The Layout Surprise You - This Can Easily A 2-Bedroom With Its Incredibly Spacious Den Through Recent Renovations & Improvements to Original Floorplan. This Unit Features High-Quality Laminate Flooring Done Throughout. Modern, Bright & Beautiful Kitchen Equipped With S/S Appliances, Breakfast Bar, & W/O To Balcony. Updated 3-Piece Washroom With Glass Rain Shower & Modern Vanity Arrangement. Unit Comes With Two Parking Spots (Owned) & One Storage Locker With Ample Storage. Highly Desirable Building Amenities Include Outdoor Pool, Squash Courts, Sauna, Hot Tub, Party Room, Entertainment Room, & A Well-Equipped Gym. Additionally, Building Features 24-Hour Concierge Service, In-Building Management Office, & Plenty of Visitor Parking. Location Is a Clear Winner - Featuring Close Walking Distance to Shops at Don Mills, TTC Transit Within Steps, Schools (Don Mills Middle & Secondary School, Norman Ingram Public School), Retail, Dining, Banking (CIBC, Scotiabank, TD Bank), Toronto Public Library, Parks (Featuring Award-Winning Edwards Gardens Just a 10 Minute Walk Away) & Minutes To Hwys 404/DVP/401. Effortlessly Blending Convenience & Accessibility. Visit With Confidence. (id:55093)
Right At Home Realty
7712 Jubilee Drive
Niagara Falls, Ontario
Client RemarksLocations,Locations,Locations.Located in Prime Neighborhood of Niagara Falls.Backyard facing to beautiful park with playground, tennis and basketball courts.Walmart,Costco and many more near by.Just renovated with design. New Fridge,Stove,above range microwave and dishwasher.Tankless water heater, water softener, filtration drinking water system and furnace are owend..Four parking spots on the driveway. Attach Schedule B & form 801.Min 5% Deposit .Email Offers to- vladgteam@gmail.com (id:55093)
Coldwell Banker The Real Estate Centre
306 - 200 Keewatin Avenue
Toronto, Ontario
Welcome to luxury! This beautiful 2 bedroom sunbathed condo is for the most discerning buyer seeking sophisticated living in the prestigious Keewatin community. This exclusive abode features only 36 suites for the utmost privacy of it's residents. This 1,163 sq ft condo is perfect for those seeking to downsize in this established community or for the city professionals desiring the best of both worlds in this house sized suite in a boutique building. The open concept living and dining room feature modern hardwood floors and walks out to your covered terrace. Enjoy looking onto on this tree-lined street from every room in your home with and floor to ceiling windows providing ample natural light. Entertain family and friends in your Italian Scavolini kitchen, featuring integrated German appliances (full-size) from Miele, a gas stove, and the striking gold accented kitchen hardware. Retire to your master bedroom suite which has to be experienced, flowing from bedroom to ample walk in closet, to your personal spa like ensuite featuring his and her sinks, a soaker tub, and standing shower with gold accent fixtures for a touch of luxury all to yourself. (id:55093)
Century 21 Percy Fulton Ltd.
1052 Rat Bay 105-8 Road
Lake Of Bays, Ontario
Fractional Ownership is an affordable way to own property in Muskoka. Fractional ownership means that you would own 1/10th of the cottage plus a share of the entire resort. This is not a time share although some think it is similar but in fractional ownership you have an actual legal interest in the property itself. Owning a 1/10th share gives you five weeks a year to use the cottage. One of the weeks is the core week/fixed week. For this fractional in Deerview cottage the core/fixed week is Week 8. In 2025 that week starts on Saturday, August 9/25. The remaining 4 weeks in 2025 start/started on February 1, May 10, September 27 and November 22/25. These weeks change every year and include weeks other than the core summer weeks. Turnover day is on Saturday. All cottages are pet-free and smoke/vape free. You can rent out your fractional weeks or deposit them into Interval International which would allow you to trade weeks for other resorts all over the world. It's an exceptional opportunity to travel and also to enjoy ownership in Muskoka. Maintenance fees are paid by each owner in the autumn for the following year. The fees for this cottage for 2025 are $4,538 + HST. Note that there is NO HST on the purchase price. Blue Water Acres offers lots of amenities including an indoor swimming pool, beautiful sand beach with 300 ft frontage on Lake of Bays, whirlpool, sauna, games room, fitness room, tennis court, playground, walking trails and more. (id:55093)
Chestnut Park Real Estate
0 Walnut Island
Rideau Lakes, Ontario
Discover the ultimate escape on this private island property with easy access from the marina on Sand Lake, part of the breathtaking Rideau Lakes UNESCO World Heritage Site. This unique retreat offers the perfect blend of nature trails, comfort and iconic Canadian Shield topography, deep clean water and stunning vistas. This 3 acre property with 1400 feet of frontage on the lake, features three separate buildings, comfortably accommodating up to 16 overnight guests, making it ideal for families, group getaways, or peaceful retreats. The new (2016) main 4 bedroom, 2 storey cottage combines modern design with rustic charm offering open concept living, dining, kitchen and 4 pc bath on the main floor with panoramic water views and large deck for entertaining. The blue multi-level cottage provides sleeping for another 6 people and the waterside bunkie - sleeping for two. Enjoy deep, clean shoreline for perfect swimming and boating from the dock with extra docking in the bay. The property boasts privacy and the added amenity with the newly installed full septic system (2025). Whether you're relaxing on the dock, entertaining on the deck or exploring the natural beauty of Sand Lake, this island compound offers a rare opportunity to own a piece of Rideau Lakes cottage country paradise. The fully furnished cottages are turn key and ready for your summer enjoyment. (id:55093)
Coldwell Banker Settlement Realty
9 Pauls Bay Road
Mcdougall, Ontario
Tucked away on a private year-round road, this turn-key 2.4-acre Harris Lake property is more than just a cottage; it's a place filled with memories and built with care. With 255 feet of shoreline with southern exposure, mature trees, and a quiet, natural setting, it offers a sense of peace that's hard to find and even harder to leave. Designed for connection and comfort, the home features a soaring great room with vaulted ceilings, expansive lake-facing windows, and a cozy propane fireplace. Ceiling fans and abundant natural light ensure seasonal comfort. The open-concept kitchen and dining area includes a central island, ample prep space, and easy flow for meals and conversation. A combined laundry and utility room keeps essentials close at hand while maintaining a tidy living space. Three main-floor bedrooms include a spacious primary suite with a walk-in closet, a 4-piece ensuite, and direct access to the patio and hot tub, perfect for quiet evenings under the stars. A 3-piece bath with a charming clawfoot tub and two additional bedrooms offers room for family and guests. Upstairs, a bright loft overlooks the great room and provides flexible space for a reading nook, office, or retreat. Outside, follow the path to your dock and spend the day swimming, boating, or soaking up the sun. After a day on the water, rinse off in the convenient outdoor shower. A detached double garage offers finished space above with lakeside views for overflow guests or hobbies. A nearby garden shed keeps tools and gear organized. Lovingly built and maintained by its original owners, this special place is ready for its next chapter. Just a short drive to Parry Sound, yet worlds away. (id:55093)
Sotheby's International Realty Canada
16 Apollo Drive
Port Colborne, Ontario
This spacious semi-detached backsplit offers over 2,200 square feet of total living space, including the lower level, making it ideal for larger or multi-generational families. With 5 full bedrooms thoughtfully spread out across multiple levels, there’s plenty of space for everyone. The main floor features a large living room and a functional eat-in kitchen with ample cabinetry and a practical layout. The lower backsplit level adds even more versatility, with additional bedrooms and a cozy family room—perfect for extended family, guests, or creating a separate in-law setup with its own entrance. Located on a quiet street in a sought-after family neighbourhood, close to schools, parks, shopping, and public transit. A great opportunity to own a well-laid-out, spacious home in a welcoming community. (id:55093)
Michael St. Jean Realty Inc.
Part 3 Highway 7
Madoc, Ontario
LOOK AT THIS!! Approximately 1.5 Acre Commercial lot by Highway 7 at Madoc. Great location and a place to invest in or have your own commercial business. Nice property with level lot and good fillable soil. Great for market gardening. This years crop is soybeans. Many uses available. Privately Maintained Road OFF Highway 7. Directions, East of the Madoc Garden Center, you'll see entrance to the sheds on South Side of Highway 7, turn South at that entrance and follow to left. Signs on Property. **EXTRAS** HST included in purchase price. (id:55093)
RE/MAX Hallmark First Group Realty Ltd.
19 Oakley Drive
Niagara-On-The-Lake, Ontario
Welcome to wine country! This brand new bungalow built by award winning, Parkside Custom Homes, is the perfect home for any style of family, large or small. Enjoy an open concept floor plan, luxurious ensuite and large walk in tiled and glass shower; 9 ft ceilings through out with 10 ft coffered ceiling in great room, walk out to a covered deck, & separate entrance to basement; deeper double car garage, covered front porch, oak stairs to basement, modern kitchen with pantry. Exterior includes stone, brick and Hardie Board siding. Engineered hardwood throughout and tiled baths. The full sized basement is fully finished with a 3 piece bath. This location can not be beat, as you are minutes away from Gretzky Winery and many other wineries and restaurants, easy access to all major roads, highways, and shopping! Builder has two additional lots in the subdivision to choose from. (id:55093)
RE/MAX Escarpment Golfi Realty Inc.
Revel Realty Inc.
104 Concession 3 W
Trent Hills, Ontario
Your dream home is waiting to be built on this beautiful 2 acre lot just minutes outside the quaint village of Warkworth, where you can check out the amazing shops and bakery, and coffee shop, Plenty of trees for privacy with walking trails throughout. The beautiful views to the south and west will be perfect to enjoy from your future home. 40 minutes to 407. (id:55093)
Exit Realty Liftlock
2230 - 10 Westmeath Lane
Markham, Ontario
Welcome To Grand Cornell. This 2 Bedroom Townhome Features Designer Kitchen Cabinetry With Stainless Steel Appliances & A Breakfast Bar. Bright Floor-To-Ceiling Windows With Laminate Flooring Throughout Including A Walk-Out Balcony. A Spacious Sized Master Bedroom With A4-Piece Ensuite. Local Bus Stops At Your Door. Walk To The Cornell Community Centre & Library, Grand Cornell Park & Markham Stouffville Hospital. (id:55093)
RE/MAX Experts
141 Springside Crescent
Blue Mountains, Ontario
Winter Seasonal Rental $12,000/Month, EV charger available for electric vehicle owners. Luxury 6-Bedroom Villa in Blue Mountain Village (Available Dec 1, 2025 Mar 31, 2026 | Minimum 120 Nights) Experience refined mountain living in this stunning 6-bedroom luxury corner villa, ideally located in the heart of Blue Mountain Village. Professionally designed and fully furnished, this sophisticated retreat blends high-end comfort with everyday functionality, perfect for a memorable winter getaway. The open-concept main floor is bathed in natural light and features custom chandeliers and elegant finishes throughout. A gourmet kitchen equipped with premium Sub-Zero and WOLF appliances makes entertaining effortless, whether it's après-ski with friends or cozy family dinners by the fire. The master suite includes a private balcony with breathtaking mountain views, while children's bedrooms feature custom bunk beds and a portable bassinet for added convenience. Two additional guest bedrooms open onto a shared balcony, offering a quiet and private escape. With 4.5 spa-inspired bathrooms, each featuring luxurious finishes, overhead showers, and built-in sitting benches, comfort and relaxation are at the forefront of every detail. For entertainment and wellness, enjoy custom gaming lounge with bar, billiards table, and curated games. Dedicated yoga sanctuary/home office with panoramic views of the mountains. The home also features a fully finished and furnished basement, a second-floor laundry room, and a charming backyard loggia perfect for winter bonfires or quiet evenings under the stars. 6 Car parking & garage outfitted with ski and bike racks. This exclusive villa offers the perfect winter escape, with easy access to skiing, snowshoeing, shops, restaurants just steps away in Blue Mountain Village. (id:55093)
Upshift Realty Inc.
1612 - 2782 Barton Street
Hamilton, Ontario
Brand New, never lived Pent House 1+den with beautiful Lake view from the Bedroom and Living Room. Highest floor in the building. Modern Keyless entry with smart home system. Open Concept Modern Kitchen with New Stainless Steel Appliances. Walk to bus station and close to GO station, shopping plaza and all other amenities. Must see unit. (id:55093)
Cityscape Real Estate Ltd.
3994 Guest Road
Innisfil, Ontario
Experience luxury waterfront living in this fully renovated 4-season home with a detached 2-storey garage, ideally located in the prestigious Big Bay Point community on the western shores of Lake Simcoe. Surrounded by multi-million dollar estates and just minutes to Friday Harbour Resort, Big Bay Point Marina, golf courses, and beaches, this property offers the ultimate lifestyle for water lovers and outdoor enthusiasts. Inside you'll find a stylish, sun-filled interior with brand new black-framed windows, hardwood flooring, a cozy wood-burning fireplace, modern bathrooms, and a fully renovated kitchen with new appliances and walkout to a spacious deck with stunning lake views. The craftsmanship throughout blends comfort with contemporary design. Built for the sport enthusiast, this home features one of the largest private docks in the area, complete with an upgraded lift system and a separate garage designed to accommodate a watercraft up to 40 ft. An outdoor cedar sauna adds a resort-style touch overlooking beautiful Kempenfelt Bay. Perfect as a primary residence, weekend escape, or luxury Airbnb, this rare offering blends privacy, elegance, and adventure in one exceptional lakeside setting. (id:55093)
Royal LePage Your Community Realty
613 Oxbow Park Drive
Wasaga Beach, Ontario
Welcome to 613 Oxbow Park Drive Your Riverside Retreat Awaits! Tucked away on a picturesque, oversized lot in one of Wasaga Beachs most peaceful pockets, this charming four-season cottage is more than a homeits a lifestyle. Imagine waking up to the tranquil sounds of nature, enjoying partial river views with your morning coffee, and spending evenings on the wraparound deck, soaking in the glow of the sunset.Steps from private river access, a quiet park, and your own neighbourhood boat launch, this is the perfect haven for nature lovers, paddlers, and those craving a slower pace with the water always nearby.Inside, youll find a warm and inviting layout with two generous bedrooms, a cozy living room, and a 3-piece bathjust waiting for your personal touch. With ample space for your RV, boat, or weekend toys, this property offers both freedom and flexibility.Whether you're dreaming of a year-round escape, a weekend retreat, or a smart investment in one of Wasaga's most coveted locations, 613 Oxbow Park Drive checks every box. Come fall in love you wont want to leave. Air conditioner is dual - including electric heat system - ductless heating and airconditioning system - dual (id:55093)
Revel Realty Inc
26 Elkington Lane
Brantford, Ontario
Experience the charm of this modern detached home Includes 3 bedrooms & 2.5 bathrooms, designed with a stylish elevation and a thoughtfully crafted layout. Enjoy the convenience of a second-floor laundry and an upgraded The second floor includes three spacious bedrooms and two well-appointed bathrooms, making it home blends style, comfort & accessibility seamlessly. Zebra blinds on all main & second floor windows. (id:55093)
Coldwell Banker Sun Realty

