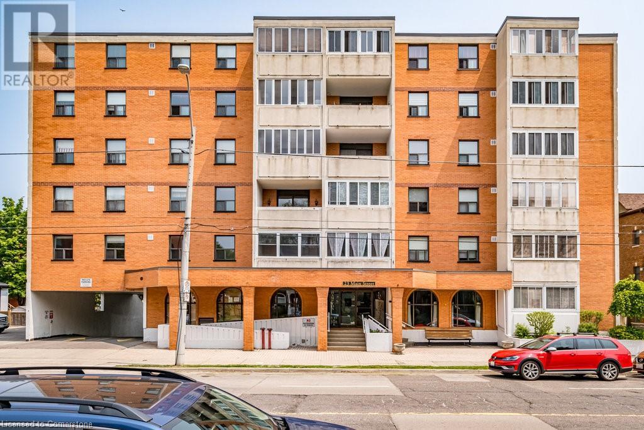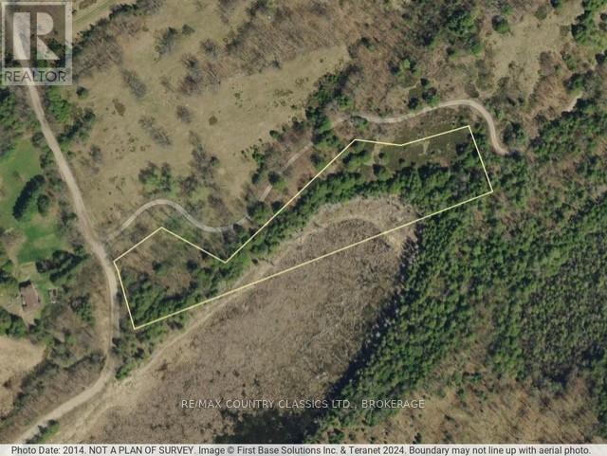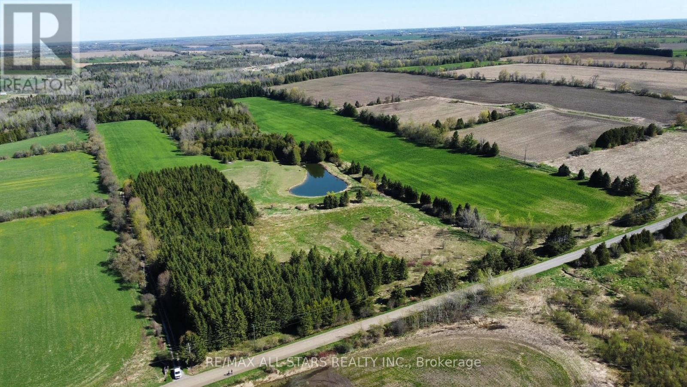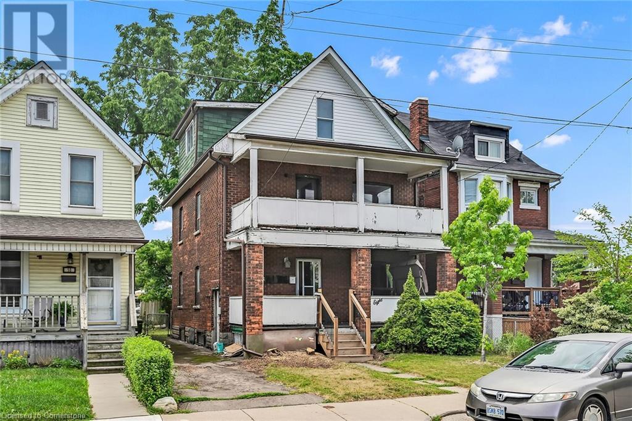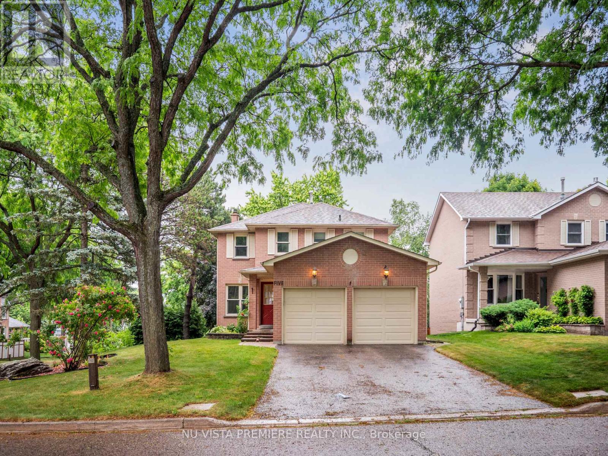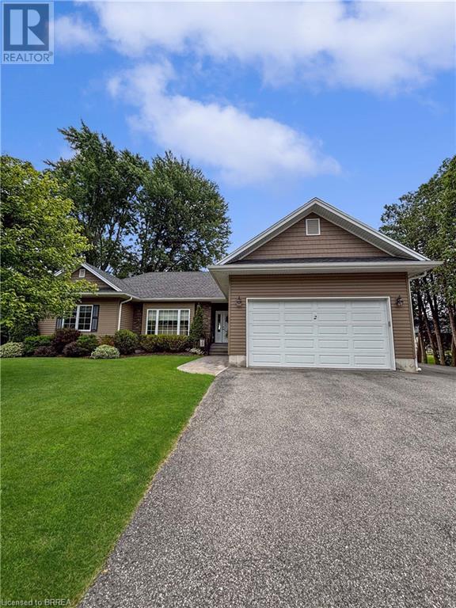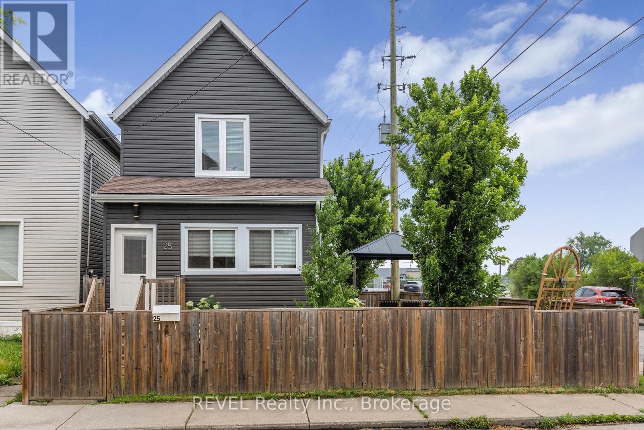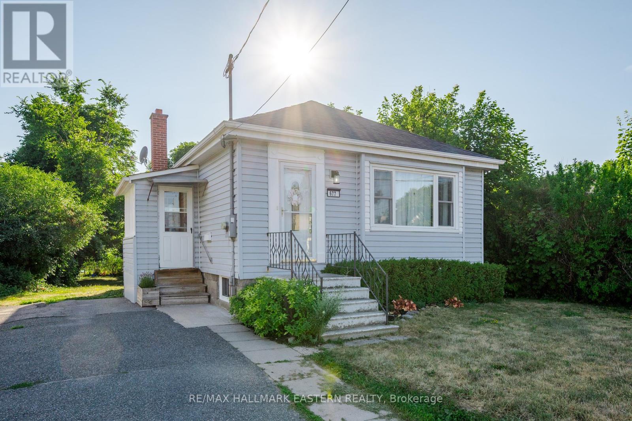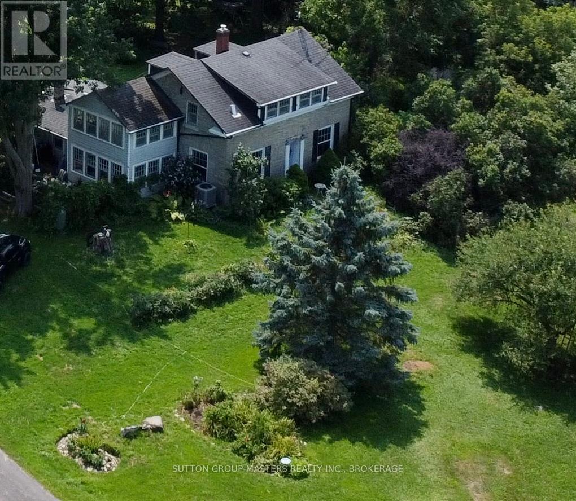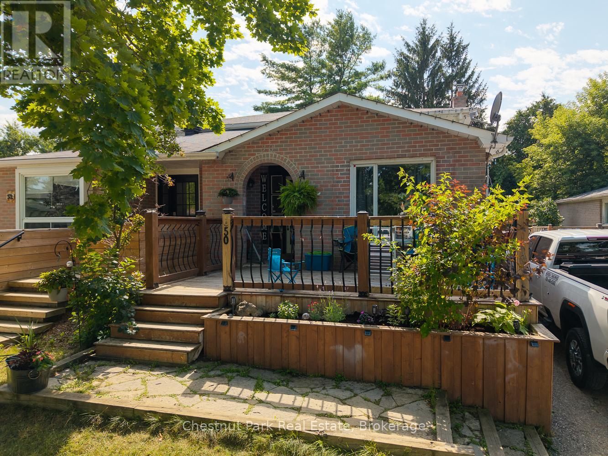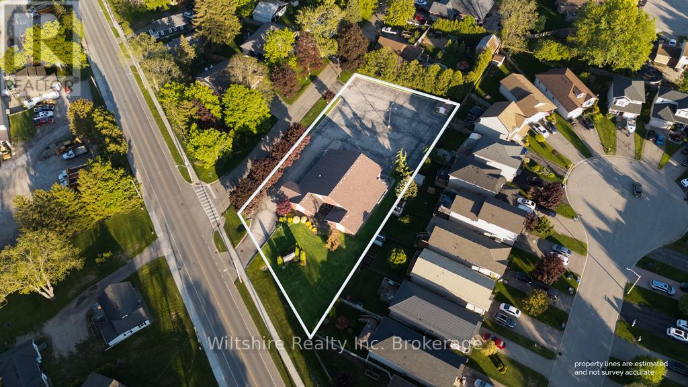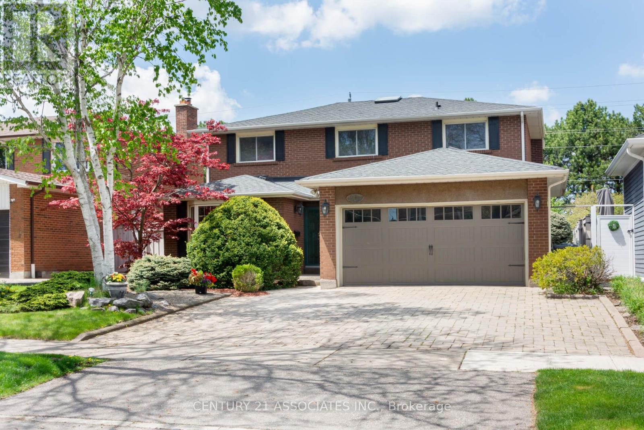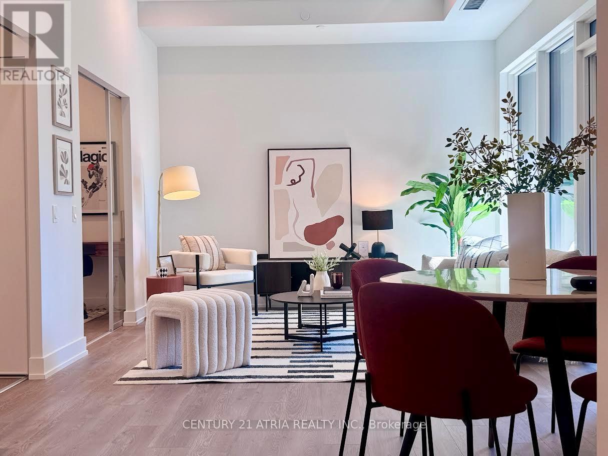901 - 131 Upper Duke Crescent
Markham, Ontario
This beautifully maintained 1-bedroom, 1-bathroom condo is a must-see! Featuring hardwood floors, elegant California shutters, and 9 ceilings, this bright and spacious unit offers 590 sq ft of thoughtfully designed living space. The open-concept kitchen flows seamlessly into a generous living area, while the large bedroom provides comfort and tranquility. Step out onto your private balcony with no neighbors in front perfect for peaceful mornings or evening relaxation. Enjoy the convenience of a prime location, just steps from Viva Transit, Unionville GO, York University, Hwy 407 & 404, Whole Foods, restaurants, shops, Cineplex, and more. This move-in-ready condo also includes 1 parking space and 1 locker, offering both comfort and practicality. Don't miss this opportunity to own a stylish, well-located home in one of Markhams most vibrant communities (id:55093)
First Class Realty Inc.
106 Mitchell Avenue
Toronto, Ontario
Client RemarksBright & Spacious 3 Bed, 2 Bath, 3 Story Semi @ Queen/Bathurst. Premium & Modern Finishes Throughout. Great Floorplan With Open Concept Design. Updated Kitchen Features Stone Countertops, Backsplash, Stainless Steel Appliances, Extended Cabinetry & A Walk-Out To A Deck - Perfect For BBQing In The Summer. Spacious Second And Third Bedrooms Featured On The Second Floor Include Hardwood Flooring, Large Windows & Double Closets. The Primary Bedroom Composes The Third Floor and Includes Hardwood Flooring, A Walk-In Closet & 4PC Ensuite With Double Sink, Tile Flooring, Stand Up Shower & Walk Out To Deck. A Large Terrace Adorns The Upper Level With Skyline Views - Great For Relaxing In Summer Evenings. Lovely Location. Minutes to Trinity Bellwoods, Garrison Commons, Great Restaurants, TTC, Centre Island, Exhibition, Gardiner & 427. Well Maintained. Turn Key & Move-In Ready. (id:55093)
Highgate Property Investments Brokerage Inc.
5463 Chippewa Road
Glanbrook, Ontario
Welcome to this beautifully renovated country retreat, offering peace, charm, and modern comfort. Nestled in a quiet rural setting, this cozy home has been thoughtfully updated throughout. Step inside to a bright and spacious kitchen featuring classic white cabinetry, elegant quartz countertops, stylish gold hardware, and a gas range stove—perfect for those who love to cook. Just off the kitchen, you’ll find a generous dinette with a charming decorative accent wall, ideal for casual family meals or morning coffee. The open-concept living and dining area boasts a cozy gas fireplace and tasteful lighting, creating a warm and welcoming space to gather. On the main floor, a sizeable bedroom with a private ensuite offers both comfort and convenience. Upstairs, you'll discover four well-appointed bedrooms and two full bathrooms. The main bath features a relaxing soaker tub and beautiful wainscoting, adding a touch of classic elegance. Step outside and take in true country living—whether you're enjoying sunny afternoons in the open air or quiet evenings under the stars. Located just minutes from Hwy 6, this property offers the perfect blend of rural serenity and accessibility. Please note: Garage and barn are rented separately. (id:55093)
RE/MAX Escarpment Golfi Realty Inc.
56282 Heritage Line
Straffordville, Ontario
Welcome to 56282 Heritage Line—a striking semi-detached home in Straffordville, designed with a California-inspired aesthetic that offers incredible flexibility. This unique property can be easily adapted into two separate units, featuring upper and lower levels with independent entrances and dedicated hydro panels. Sleek black-trimmed windows and a full-length glass door open into a stylish foyer that sets the tone for modern sophistication. Inside, the main living areas boast durable vinyl plank flooring, creating a seamless flow in the open-concept layout. The family room connects effortlessly to the dining space and chic kitchen, which showcases floor-to-ceiling white cabinetry, quartz countertops, a tasteful grey subway-tile backsplash, and a spacious island with pendant lighting perfect for breakfast bar seating. The kitchen also opens onto a raised deck, an ideal spot for outdoor gatherings and relaxation. The upper level offers three generously sized bedrooms with plush, luxurious carpeting, a 4-piece bathroom, and a convenient laundry room. The primary bedroom serves as a true retreat, featuring a large window, a walk-in closet, and ensuite bathroom. Additionally, the unfinished basement presents an exciting opportunity to create a fully separate living space its own entrance and already separated hydro panels Outside, enjoy a raised deck overlooking a spacious, fully fenced yard—a blank slate for your landscaping ideas. Explore the endless possibilities this versatile property offers! (id:55093)
Real Broker Ontario Ltd.
152 Sanford Avenue S
Hamilton, Ontario
Attention Investors! Excellent opportunity with this legal triplex in the highly sought-after St. Clair/Blakely neighbourhood, just minutes from downtown Hamilton. Each unit has been recently renovated and features new kitchens, bathrooms and are separately metered. Situated on a double lot, the property offers plenty of room to add a garage or additional dwelling, with parking for 5+ vehicles. A new roof, new front porch, freshly painted interiors and coin laundry add even more value. Main floor unit is currently vacant providing the opportunity to live-in or be quickly rented for additional cash flow. Don't miss out on this opportunity to own a turnkey multi-family property in one of Hamilton's most desirable neighborhoods! (id:55093)
RE/MAX Escarpment Realty Inc.
23 Main Street Unit# 205
Dundas, Ontario
A Delightful Slice of Life at Cootes Paradise – Charming Condo in the Heart of Dundas Welcome to 23 Main Street, Unit 205 — a beautifully maintained 2-bedroom, 1-bath condo located in the sought-after Cootes Paradise neighbourhood. Set in a boutique-style mid-rise building nestled in the heart of picturesque Dundas, this home offers comfort, charm, and convenience. A brand-new air conditioning unit was installed in July 2025 — a welcome feature during this summer’s heat wave! Step inside and feel instantly at home. Freshly painted and professionally refreshed, this bright and inviting unit features two generously sized bedrooms with ample closet space, a modernized 4-piece bathroom, and a refreshed kitchen ready for everyday living. The standout feature? A west-facing covered sunroom — the perfect spot to enjoy afternoon light, relax with a good book, or grow your favourite herbs and houseplants. Additional perks include exclusive use of one underground parking space (P2, #24) and a private storage locker (P2, #205). Residents enjoy a range of amenities including a rear courtyard with BBQ, party room, on-site laundry, secure bike storage, and the priceless convenience of a dedicated on-site Superintendent. The location is unbeatable — just steps from everything downtown Dundas has to offer: exceptional restaurants, cozy cafés (including local favourites like Café Domestique and Detour), boutique shops, the public library, patios, pubs, the Dundas Driving Park, scenic trails, wooded hikes, tennis clubs, and more. Please note: some photos are virtually staged while others show the rooms in their previously vacant state. Come and see what all the fuss is about. (id:55093)
Coldwell Banker Community Professionals
234 Eagles Nest Road
Nakina, Ontario
Discover the perfect off-grid lakeside retreat on pristine Lower Twin Lake in Nakina, Ontario. This 3-bedroom cabin offers everything you need for a remote getaway or basecamp while working in the nearby Ring of Fire development. Featuring an open-concept living room and kitchen with a cozy corner woodstove, main floor laundry, and an unfinished loft brimming with potential, this affordable escape blends rustic charm with practical comfort. Powered by both a solar system, wind power and generator the cabin includes year-round road access and comes fully furnished—including a fishing boat with 2 outboard motors—so it’s ready to enjoy from day one. Lower Twin Lake is a hidden gem for anglers and hunters, known for world-class walleye and trophy pike fishing, with easy access to brook trout streams nearby. The surrounding wilderness is rich with black bear and moose, offering incredible hunting opportunities. Whether you're looking to live off the grid or simply escape to nature, this private waterfront cabin is your gateway to one of Ontario’s last true outdoor frontiers. Visit www.century21superior.com for more info & pics (id:55093)
Century 21 Superior Realty Inc.
746 Sixth Avenue
Tay, Ontario
Step into timeless elegance with this beautifully maintained 3-storey, 5-bedroom century home nestled in the peaceful community of Port McNicoll. Spanning approximately 2,800 square feet, this character-filled residence offers a perfect blend of historic charm and functional family living. From the moment you walk in, you'll be captivated by the original wood trim, rich oak flooring, classic French doors, and thoughtful architectural details that highlight the home's storied past. The spacious layout features a warm and inviting pine kitchen island perfect for gathering with family and friends. Five generously sized bedrooms offer plenty of room for a growing family, guests, or even a home office. The lush backyard is your own private retreat, complete with a pergola that's ideal for relaxing, entertaining, or summer barbecues. The property is located 7 minutes away from the Georgian College Midland Campus. The lot the property backs onto is owned by the town and the next owner has the opportunity to purchase it, giving you a much bigger property. Whether you're a first-time homebuyer or a family in search of more space and character, this home offers the perfect blend of charm, comfort, and potential. Don't miss your chance to own a piece of Port McNicoll's history. schedule your private showing today! NEW SUMP PUMP & NEW FURNACE & NEW DISHWASHER. 8X12 STORAGE SHED. (id:55093)
Chase Realty Inc.
Lt 7, Pl 1839 Bull Lake Road
Frontenac, Ontario
Welcome to a rare opportunity to own a beautiful 3-acre vacant lot with 165 feet of frontage on Bull Lake Road and over 1,000 feet on Jordan Lane. Located just minutes from the charming town of Arden, this property is a haven for nature lovers and outdoor enthusiasts. Bull Lake is only a few minutes away, offering endless enjoyment with fishing, swimming, and boating. Better yet, Bull Lake connects to both Buck Lake and Horseshoe Lake for even more water adventures. With a public boat launch and marina nearby, boating access is easy and convenient. With hydro running right past the lot, this peaceful acreage is ready for your vision. For a low investment, bring your mobile home, park model trailer, or tiny house and start enjoying the country lifestyle right away. Whether you're looking to build a retreat or a future home, the possibilities are endless. Explore the nearby Trans Canada Trail, enjoy seasonal ATVing and snowmobiling, or simply relax in the tranquility of nature. This is your chance to embrace the best of rural Ontario livingwithout giving up access to local amenities. Don't miss out book your showing today and see everything this incredible piece of land has to offer! (id:55093)
RE/MAX Country Classics Ltd.
0 Concession 4 Road
Brock, Ontario
Excellent opportunity to own 76+/- acres of vacant land. Approximately 40 acres is workable with the remainder consisting of mixed bush and a large spring fed pond. The property is zoned RU with a portion being regulated by the Lake Simcoe Conservation Authority. Close proximity to the surrounding towns of Sunderland, Port Perry and Uxbridge. Great potential to build your dream home/hobby farm and enjoy the beautiful nature. The land abuts the Trans Canada Trail system, perfect for outdoor enthusiasts. (id:55093)
RE/MAX All-Stars Realty Inc.
152 Sanford Avenue S
Hamilton, Ontario
Attention Investors! Excellent opportunity with this legal triplex in the highly sought-after St. Clair/Blakely neighbourhood, just minutes from downtown Hamilton. Each unit has been recently renovated and features new kitchens, bathrooms and are separately metered. Situated on a double lot, the property offers plenty of room to add a garage or additional dwelling, with parking for 5+ vehicles. A new roof, new front porch, freshly painted interiors and coin laundry add even more value. Main floor unit is currently vacant providing the opportunity to live-in or be quickly rented for additional cash flow. Don't miss out on this opportunity to own a turnkey multi-family property in one of Hamilton's most desirable neighbourhoods! (id:55093)
RE/MAX Escarpment Realty Inc.
8 Morris Avenue
Hamilton, Ontario
Legal brick *fourplex* in the heart of Hamilton, easy access to stores, schools, and transit -- the upcoming LRT will be right around the corner! Main floor has a living room, 2 bedrooms, kitchen & 4 piece bath. Second floor has living room, 2 bedrooms, kitchen & 4 piece bath. Third floor has living room, 1 bedroom, 1 den, kitchen & 4 piece bath. Basement has bachelor unit with kitchen & 4 piece bath. House needs work but roof and furnace updated (2021). Great income maker - choose your own tenants! Being sold as is, where is (id:55093)
Royal LePage State Realty Inc.
5 Mendys Forest
Aurora, Ontario
Welcome to 5 Mendys Forest, an exceptional sun-filled detached home nestled in the prestigious Hills of St. Andrews community, perfectly situated on a premium 65-foot-wide corner lot with stunning curb appeal and a rare walk-out basement. This beautifully upgraded residence features 4+1 spacious bedrooms, a main floor office, and 2.5 bathrooms, all enhanced by rich hardwood floors, pot lights, and elegant crown moulding throughout. The chef-inspired kitchen boasts custom cabinetry, granite countertops, and a center island with bar seating ideal for hosting family and friends. The open-concept layout flows seamlessly into a cozy family room with a fireplace and large windows overlooking the private, landscaped backyard. Upstairs, the expansive primary retreat offers a walk-in closet and a spa-like ensuite with a glass shower and soaker tub. The walk-out basement presents endless possibilities for an in-law suite or custom living space. Located just minutes from top private schools like St. Andrews College and St. Annes, and close to parks, trails, shops, and transit, 5 Mendys Forest is the perfect blend of elegance, space, and location. (id:55093)
Nu-Vista Premiere Realty Inc.
2 Kitson Street
Mount Pleasant, Ontario
Welcome to 2 Kitson Drive in the heart of Mount Pleasant — one of Brant County’s most sought-after villages, just steps from the iconic Windmill Country Market and the renowned Devlin’s Country Bistro. This custom-built home is the perfect blend of charm, craftsmanship, and modern luxury. With 3 spacious bedrooms and 2 full bathrooms, it offers a functional layout ideal for families, retirees, or anyone dreaming of small-town living without compromise. The primary suite is a true retreat, featuring a massive walk-in closet and a spa-inspired ensuite bath with double sinks, a large glass shower, and a deep soaker tub. Soaring cathedral ceilings in the great room flood the space with natural light, while the chef’s kitchen is the centerpiece of the home, finished with premium Cambria quartz countertops, a large island, and high-end cabinetry—perfect for entertaining. This home was built to the highest standards, with full spray foam insulation, a 200-amp electrical panel, and manifold systems for both plumbing and gas—ensuring efficiency, safety, and long-term peace of mind. Outside, the detached workshop is a standout feature: fully serviced and ideal for a home business, gym, man cave, or creative studio. It also includes a loft area for additional storage or potential finishing. Enjoy the peaceful, walkable lifestyle of Mount Pleasant, where charming cafes, scenic trails, and a warm community await. Homes like this rarely come to market—don’t miss your chance to live in the village everyone dreams of calling home. (id:55093)
Real Broker Ontario Ltd
25 Land Street
Hamilton, Ontario
Hooked on Hamilton? This diamond in North End sits close to the Hamilton Harbour, offering potential with future opportunities and growth within the Bayfront community, on a generous corner lot. Tucked between fun down by the Bayfront, Collective Arts Brewery, Grandad's doughnuts, William's Cafe, Two Cougars & Cafe for breakfast, Hamilton Meat Pie Co., parks and schools. This two bedroom, two bathroom home is a diamond in the docks. With an updated kitchen, updated bathrooms, fully fenced in corner lot with front and side entry- ideal for dog lovers, first time buyers, savvy investors alike. Newer Furnace and Hot Water Heater, basement floor is freshly sealed. Enjoy the deck and comfortable gazebo, detached garage with hydro, single private driveway, and plenty of street parking for guests. Being located in the docks, you are in an up-and-coming area with the 'Bayfront Industrial Area Strategy' in full effect, to revitalize Hamilton's largest industrial area. Aiming to encourage efficient land use, attract investment, improve environmental conditions, and enhance the area's image. This home offers you the chance to own a nice unique property before the Bayfront condos are built and this area begins to transform. (id:55093)
Revel Realty Inc.
677 Armour Road
Peterborough East, Ontario
Tucked into the heart of Peterborough's desirable East City, this solid 3-bedroom bungalow offers a lifestyle of walkable convenience and family comfort. The main floor welcomes you with natural light, hardwood floors in the living room, a seamless layout, and a hint of cozy charm. The finished basement features high ceilings, a spacious recreation room, and a bonus room with a cozy electric fireplace, that's perfect for a home office, hobby space, or guest room plus there's great storage throughout. Enjoy summer evenings in the deep, private backyard with tiered decking and a metal gazebo a perfect spot to relax or entertain. Whether you're a first-time buyer or looking to downsize, this home delivers East City living at its best. Walk to local shops, restaurants, the river, parks, and trails all just steps from your door. Nothing fancy, just solid, comfortable living in a community you'll love to call home. (id:55093)
RE/MAX Hallmark Eastern Realty
3095 Sydenham Road
Frontenac, Ontario
This charming limestone home, only 20 minutes from downtown Kingston, was built in the 1820s and sits well back from Sydenham Road on 3 acres of property with gardens, fruit trees and a woodlot, including Shagbark Hickory trees -- an oasis of privacy. Much of the original charm still exists in this home, including the deep wood panelled window sills. The modern eat in kitchen boasts stone counter tops and slate floors, and ample work space. Relax on the shaded deck, dine under the pergola on the limestone patio, or watch the wrens singing from the comfort of the screened porch. There is a sitting room at the back entrance with skylights and bright south facing windows and a wood stove, perfect for reading or enjoying the view of the garden. Off this room you will also find a mudroom with double sink and ample storage, perfect for potting or cleaning garden vegetables. A bright dining room with 2 full walls of windows is open to the kitchen and leads to the living room. There is also a large library off the living room, which features a wall of bookshelves and more of the original deep wood windowsills. On the main level there is a pantry space, laundry and a walk-in shower/bathroom. As you head up to the second level you will find a lovely bedroom with three walls of windows and as you move further up you will find two more spacious bedrooms. The principal bedroom features a section of limestone on the west wall. The bathroom on this level features a tub and has access to the principal bedroom. A large 2-storey garage built in 2017 has vehicle and workshop space and a composting toilet on the ground level. A wide staircase leads up to a bright open space with ample windows that is currently being used as an office, but is a perfect space for other uses. The main electrical panel for the property is in the garage. (id:55093)
Sutton Group-Masters Realty Inc.
A - 2492 Orchestrate (Bsmt) Drive
Oshawa, Ontario
Brand New Walkout Basement. Corner Lot Backing Onto Green Space.Top Notch Construction Quality With 2 Bedrooms & 2 Full Washrooms. Separate Laundry For Your Convenience. 9 Feet Ceiling And Big Windows Make This Unit A Proper Apartment Where You Can Enjoy Living With Your Family. Modern Kitchen With Quartz Counter Tops. Modern Light Fixtures.High End Stainless Steel Appliances.Completely Separate Unit With Separate A/C, Furnace, Hydro Meter, Water Meter To Make Your Living Hassle Free. Quite & Safe, Family Friendly Neighborhood. Just Steps To RioCan Plaza (Tim Hortons, LCBO, Dollarama, Freshco, Banks), Walking Distance To Costco. Easy Access & Minutes To Highway 407(As of June 1, 2025, the provincially owned portion of Highway 407 East, from Pickering to Clarington, is toll-free). Newly Built School Across The Street.Minutes To Durham College & Ontario Tech University. (id:55093)
RE/MAX Real Estate Centre Inc.
50 Stewart Avenue
New Tecumseth, Ontario
Welcome to 50 Stewart Avenue in the heart of Alliston. A spacious and thoughtfully designed four-level back-split that offers room for the whole family and more. With five generously sized bedrooms plus a versatile bonus room, three bathrooms, two of which have been recently renovated and an open-concept kitchen and living area, this home blends functionality with comfort. Step into the charming Muskoka-style sunroom at the back, perfect for morning coffee or unwinding at the end of the day, all overlooking a mature and private backyard. The insulated garage with hydro offers an ideal space for a workshop, hobby area, or additional storage. Located in a quiet, family-friendly neighbourhood, you're just minutes from schools, Stevenson Memorial Hospital, parks, shopping, and the Honda Plant, making it perfect for professionals and families alike. Enjoy nearby community events like the Alliston Potato Festival, local farmers markets, and seasonal celebrations that give the town its vibrant charm. With its spacious layout, modern updates, and unbeatable location, This is your opportunity to live large in a welcoming small-town setting. (id:55093)
Chestnut Park Real Estate
Sutton Group Incentive Realty Inc.
7 Mill Street
West Grey, Ontario
Explore your options! Are you in the market for a modern home in a quiet area? This welcoming one-year-old custom-built home is ideally located on a peaceful street in the quiet village of Elmwood. The main level features a desirable open-concept design and functional kitchen, complete with a convenient island and appliances and a dining area, which opens to a charming covered deck ideal for entertaining and enjoying the outdoors. The living room features a large picture window, bringing the outdoors in and style to this layout. You'll also find a lovely primary suite with an ensuite bathroom, a spacious walk-in closet, another well-appointed bedroom, and a bathroom. For your convenience, there is a practical mudroom/laundry room right off the garage, completing the main floor. The lower level is designed for entertainment and relaxation, offering a generous recreation room with a fireplace. It includes ample storage and an additional bedroom with a bathroom, providing versatility for family and guests. With essential features like a F/A furnace, central A/C, a metal roof, and a concrete driveway, this home will be easy to maintain for years. Don't miss this incredible opportunity and be the lucky one to own this beautiful home! (id:55093)
Royal LePage Rcr Realty
239 Ossian Terrace
Ingersoll, Ontario
Versatile Institutional building with high visibility in Ingersoll. Located on a prominent corner lot at Ossian Terrace and Bell Street, this well-maintained brick building- formerly a Kingdom Hall, offers exceptional opportunity for a variety of uses. Built approximately 30 years ago and zoned Institutional, this property is ideal for a new congregation, professional offices, a care centre, or potential residential conversion ( subject to approvals.) Inside you will find 3581 square feet of bright, open space, complemented by two additional rooms currently used as board or cry rooms, and three bathrooms for added convenience. The building is serviced by an on-demand water heater, ensuring efficiency and comfort. Situated on a generous 3/4 Acre lot, there is ample on-site parking and a detached storage building at the rear of the property. The high traffi corner location ensures maximum exposure making this a smart investment in one of Ingersoll's well established areas. Don't miss the opportunity to repurpose or reimagine a quality built space with excellent infrastructure and future potential. (id:55093)
Wiltshire Realty Inc. Brokerage
2475 Poplar Crescent
Mississauga, Ontario
Welcome to this fabulous four bedroom Clarkson home with a magnificent, totally private, landscaped, oasis back garden with a salt-water heated inground pool (sand filter 2021, salt cell 2021, heater 2021, liner 2015, pump 2012)! The double front door leads you into the large foyer which is sunlit by three large skylights and features warm solid oak staircase, doors, and trim! The large living and dining room are ideal for more formal gatherings with family and friends! Great eat-in kitchen with granite counters plus a pantry and breakfast area overlooking the expansive patio, pool, and garden! The kitchen is open to the spacious family room with floor to ceiling stone fireplace (converted to an electric unit)! The primary bedroom is huge with a large walk-in closet with custom closet organizer plus a renovated 3-piece ensuite! The ensuite features an over-sized frameless glass shower plus granite counter and under-mount sink and Grohe shower faucet with rain-head shower plus heated floor! The additional three bedrooms are ample in size with double closets and organizers. The main full bathroom is also renovated with granite counter, under-mount sink, and heated floor! The basement is mostly finished featuring a family-sized rec room / games room with three large windows plus a wet bar, a renovated 3-piece bathroom with Grohe shower faucet and heated floor, and a bonus craft/storage/workout room! Roof re-shingled '15! AC approx. 6-7 years! Ready to move in! Amazingly convenient location with super easy access to the QEW, schools, shopping, Clarkson Community Centre, and Clarkson GO Station! (id:55093)
Century 21 Associates Inc.
717 - 308 Jarvis Street
Toronto, Ontario
BRAND NEW FROM BUILDER - GST REBATE FOR ELIGIBLE PURCHASERS. JAC condo is perfectly situated at Jarvis and Carlton. This prime location puts everything at your doorstep, with Toronto Metropolitan University just minutes away. Experience Suite 205, featuring a spacious 1068sqft interior. Indulge in a lifestyle of comfort and convenience with a myriad of amenities, including a sun deck for relaxation, a rooftop terrace with stunning views, BBQs, a state-of-the-art fitness studio, and even a gardening room. JAC condo offers a harmonious blend of modern living and vibrant community, ensuring a fulfilling experience for residents seeking a dynamic and well-appointed urban sanctuary. **EXTRAS** Parking and Locker available for purchase. (id:55093)
Century 21 Atria Realty Inc.
77 Graihawk Drive
Barrie, Ontario
Discover your dream home in the highly sought-after Ardagh community, where tranquility meets modern living.Welcome to this stunning 4+1 bedroom, 4 bath home offering over 3,300 sq. ft. of beautifully finished living space in the highly desirable Southwest Barrie community of Ardagh Bluffs.The main level features soaring 9-ft ceilings, gleaming hardwood floors, and an open-concept layout perfect for entertaining. The spacious kitchen is a chefs dream with granite countertops, stainless steel appliances, ample cabinetry, and a walkout to a stamped concrete patio and fully fenced backyardcomplete with an irrigation system.Relax by the cozy gas fireplace in the living room or host guests in the separate dining area. Enjoy the convenience of main floor laundry and inside access to the double garage.Upstairs, the oversized primary suite offers a walk-in closet, an additional wall of closets, and a luxurious ensuite bath.The fully finished basement adds valuable living space with a large family room featuring heated floors, a fifth bedroom with its own 4-piece ensuite, and generous storage.Additional highlights include a concrete driveway and a new roof (2018).2 Entrance gates to backyard on both sides of the house, hot water outlet/connection in garage and backyard for hot tub, large windows for lots of natural light, 2 stage high efficiency furnace and oversized premium A/C unit (owned), extra storage shelves / spaces in garage, cold cellar, extra room in backyard for kids play or camping, basement finished by builder - Move in Ready home. (id:55093)
Bay Street Group Inc.






