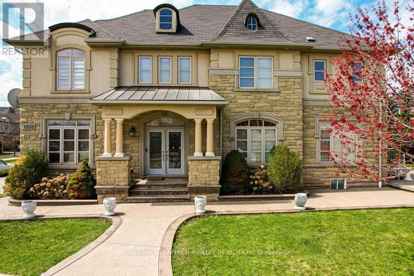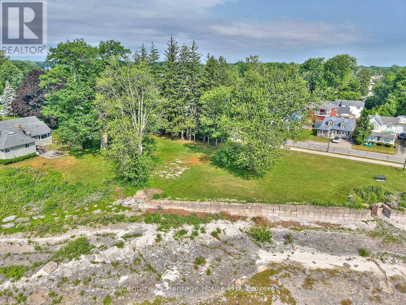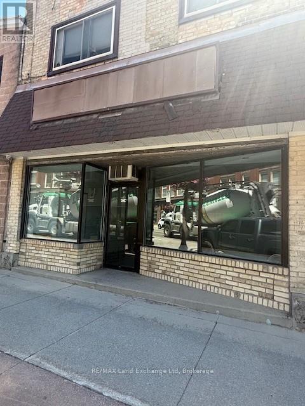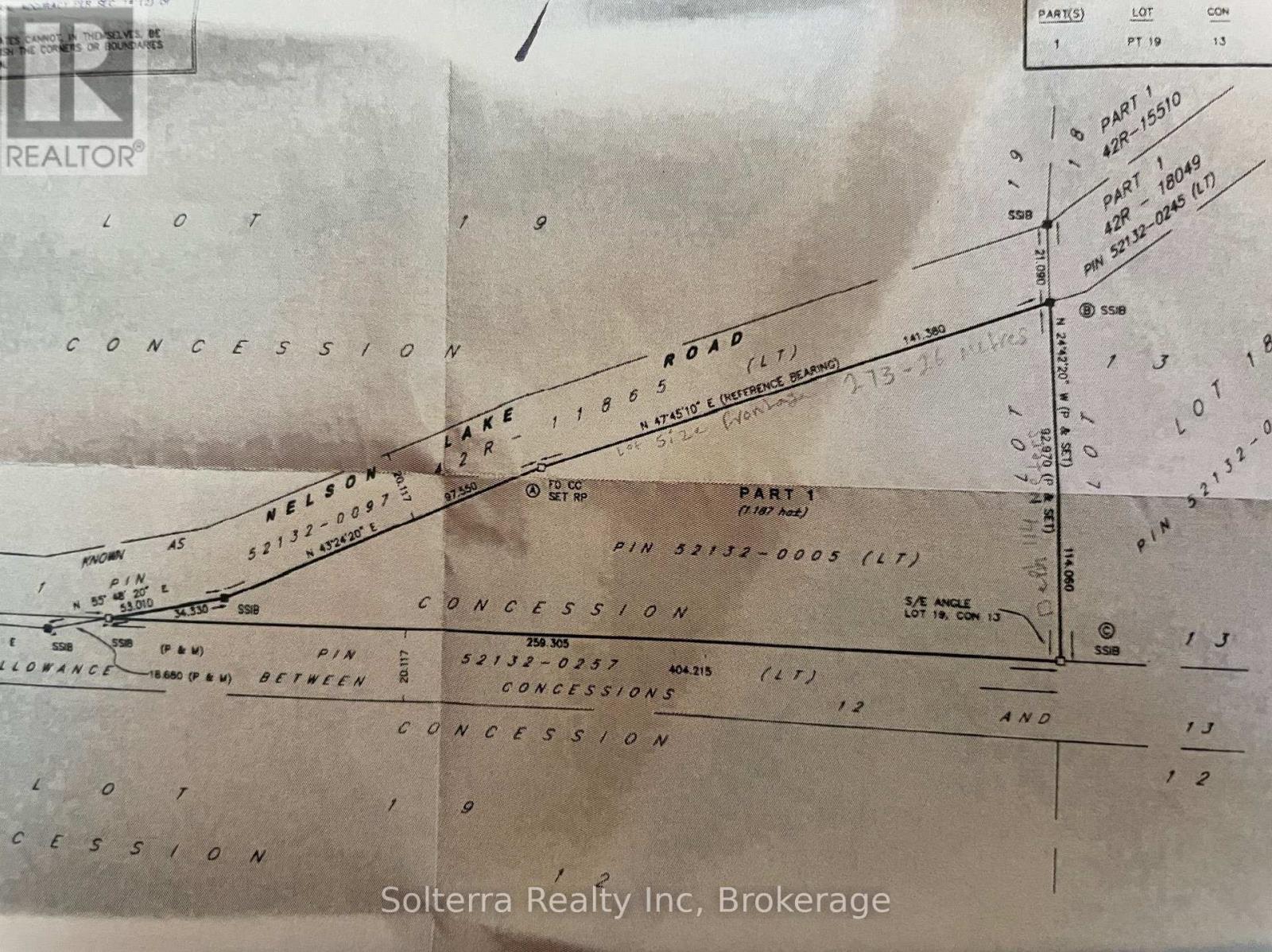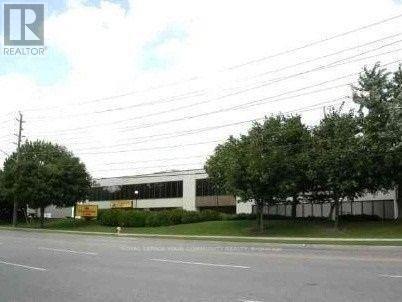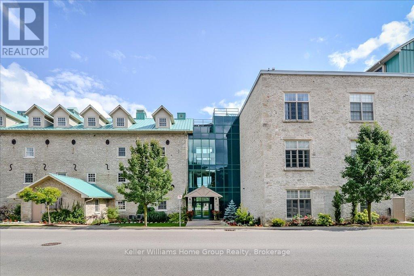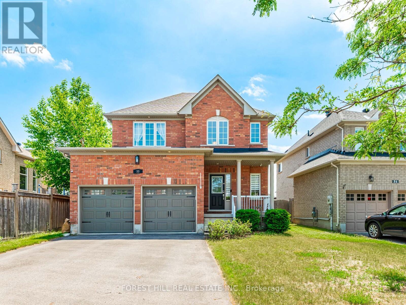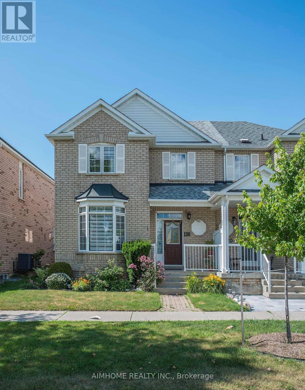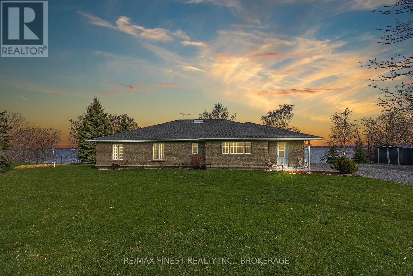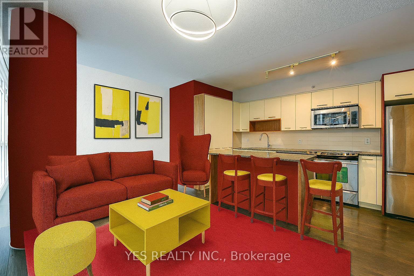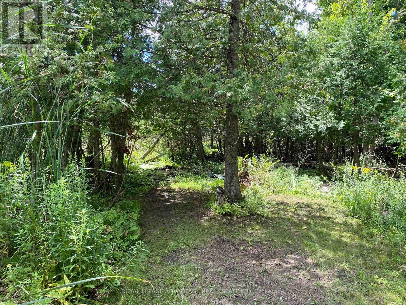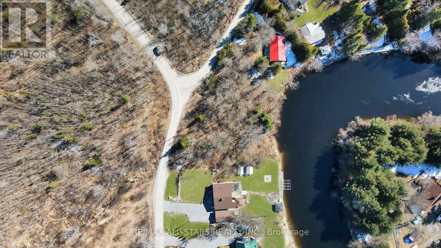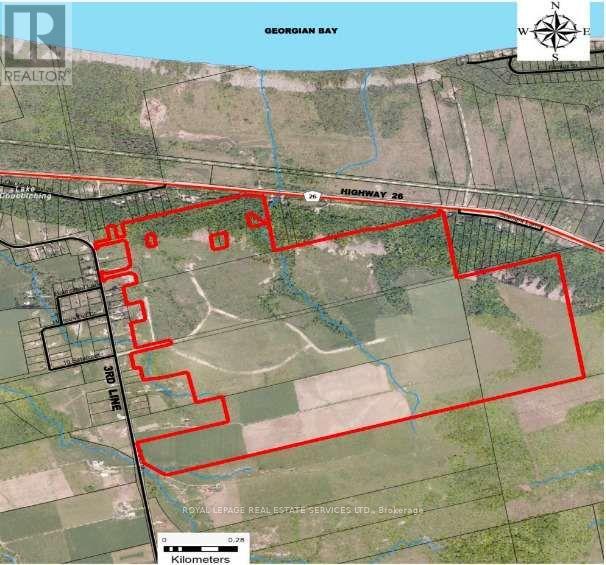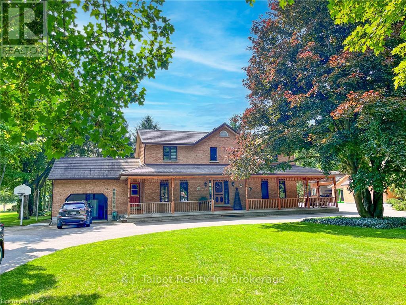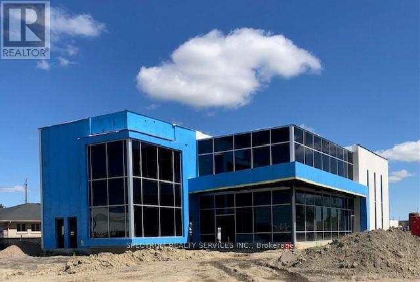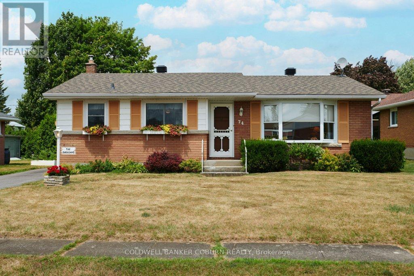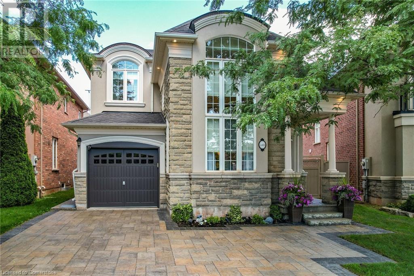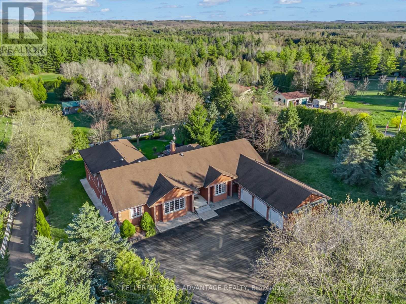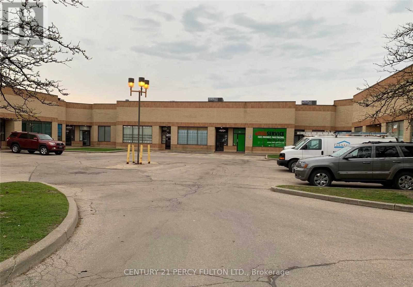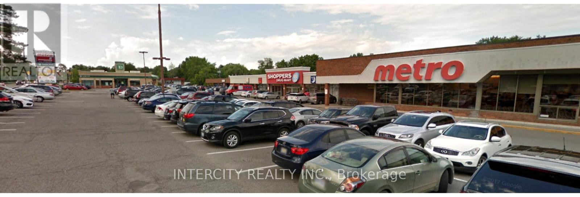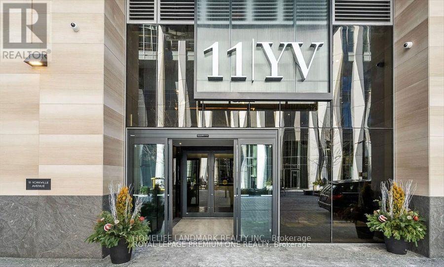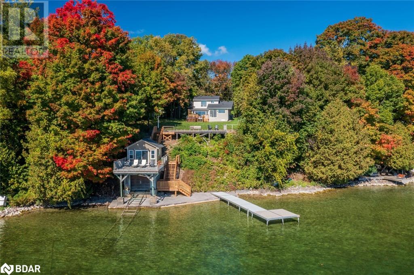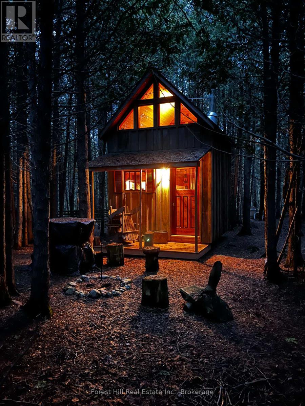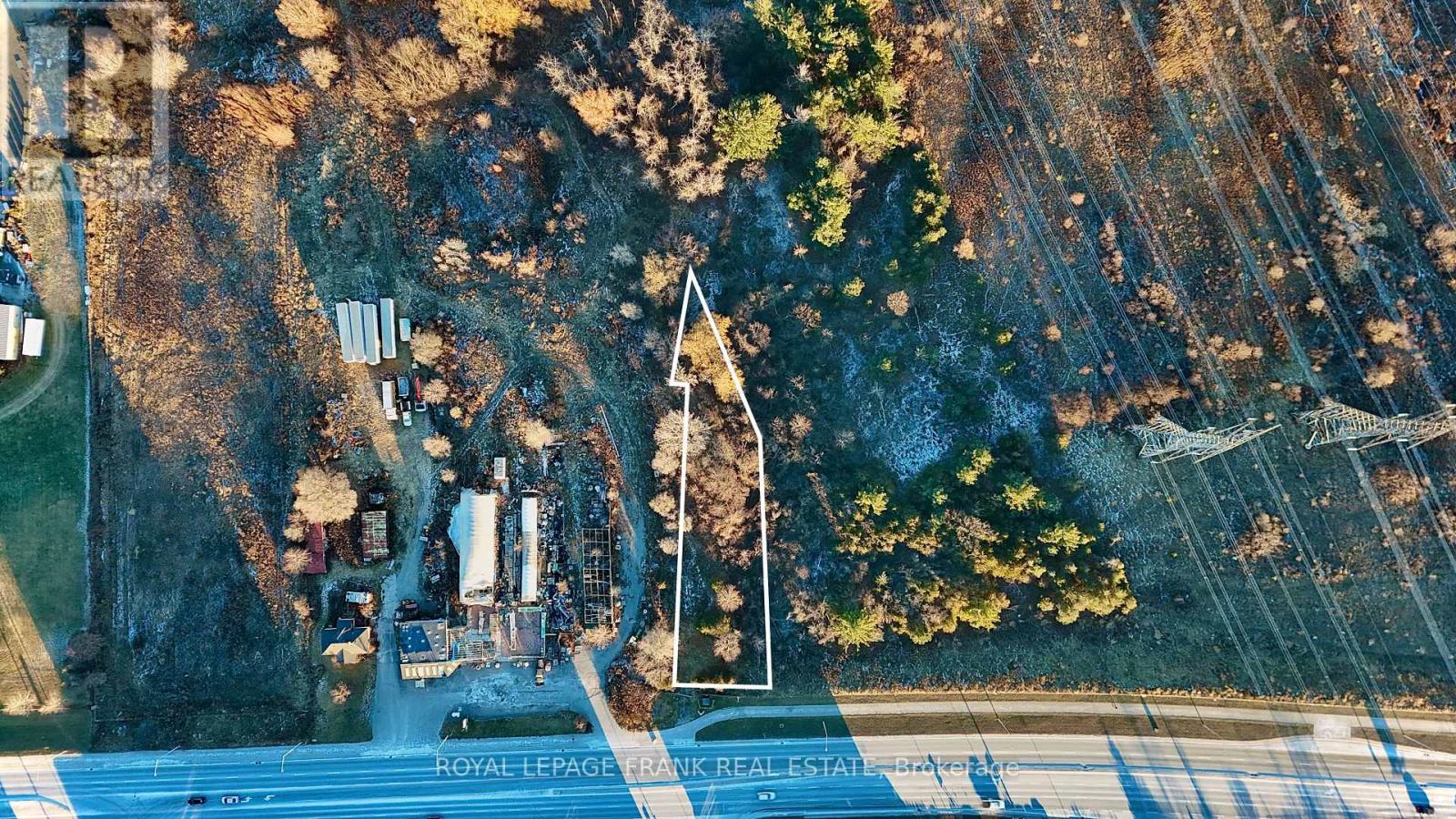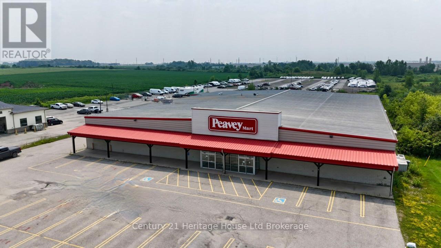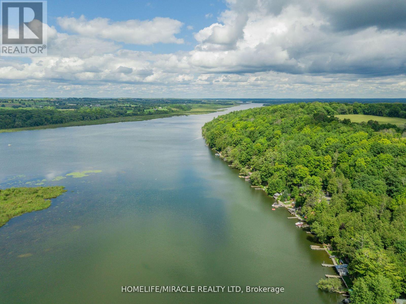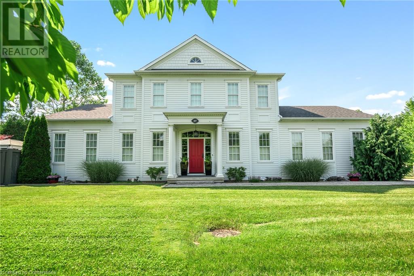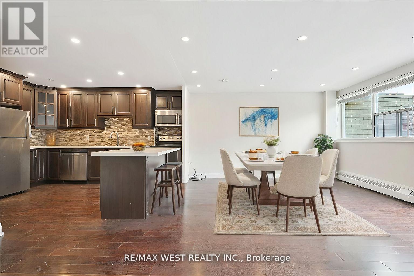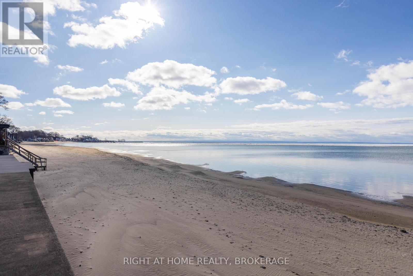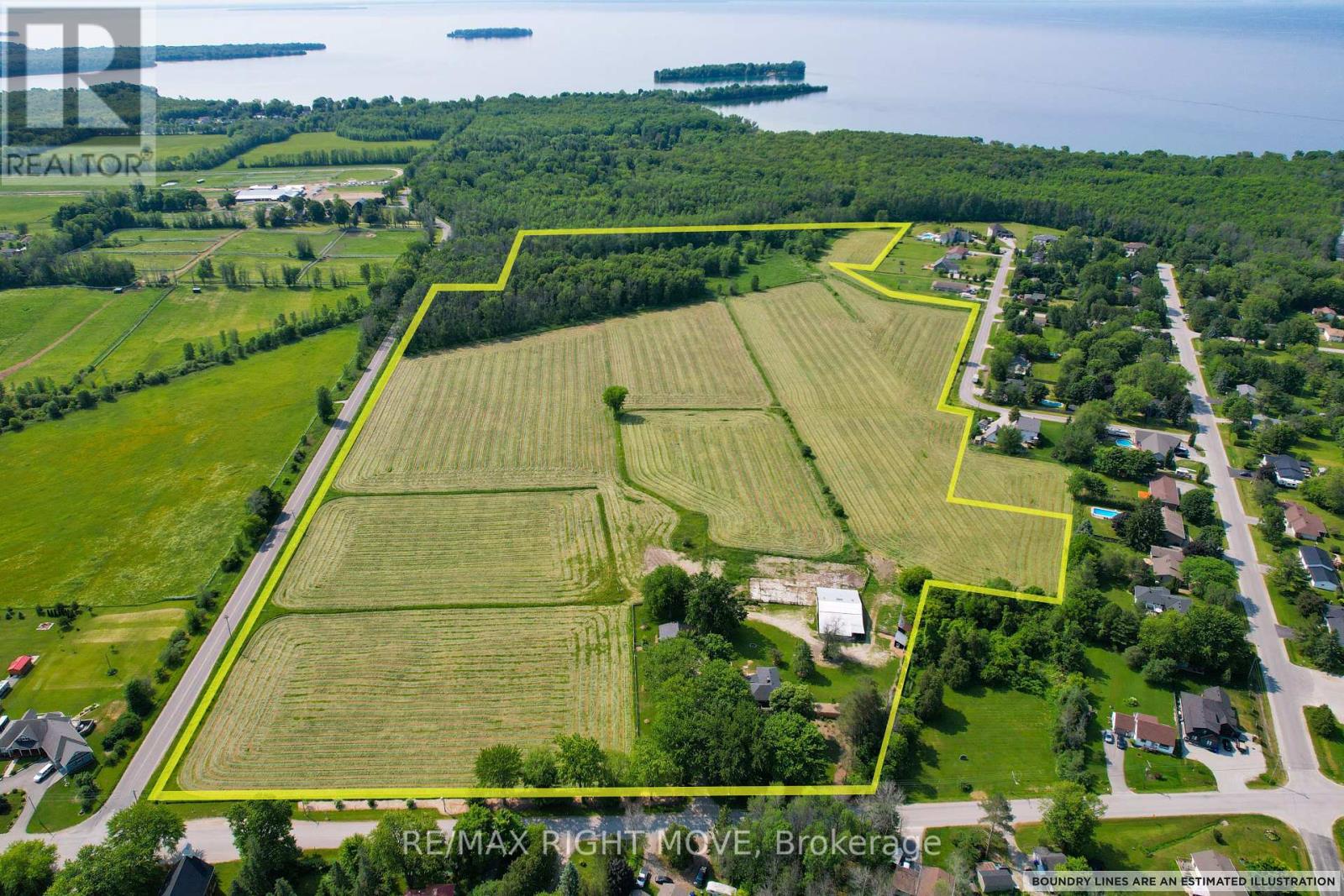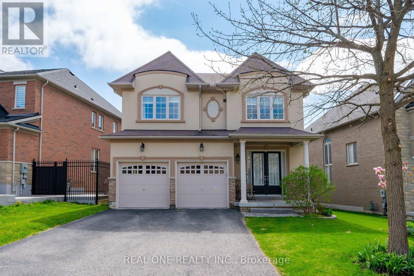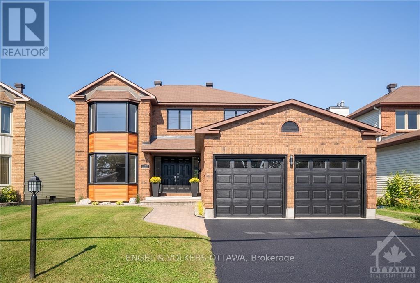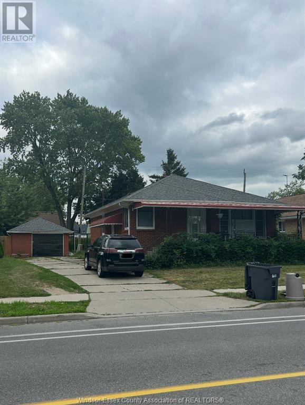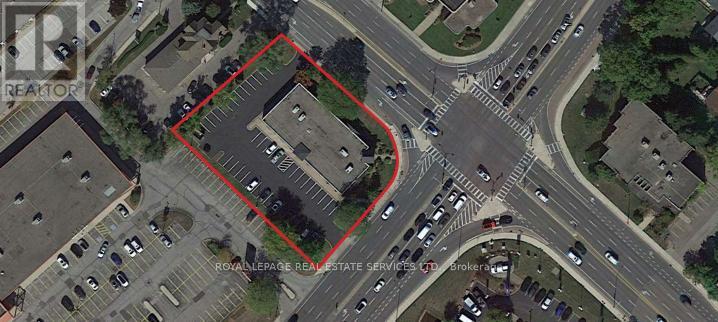23 Fitzgerald Street
Selwyn, Ontario
Welcome to 23 Fitzgerald Street in the heart of beautiful Lakefield - where charm, comfort, and convenience come together. This stunning split-level home built in 2014 boasts incredible curb appeal and is nestled in one of the area's most sought-after neighbourhoods. With four spacious bedrooms and two bathrooms, there's plenty of room for the whole family to enjoy. Step inside and you'll be greeted by a bright and welcoming split level entrance up to a bright and welcoming main floor great room, perfect for entertaining guests or relaxing with loved ones. Downstairs, a generous recreation room offers even more space for fun and family time. The master bedroom is a true retreat, complete with a walk-out to a brand-new back deck featuring a luxurious hot tub, ideal for soaking under the stars. Outbuildings provide plenty of space for all your tools and toys, and the property is just a short stroll to schools, shops, and restaurants. Located in the vibrant and scenic community of Lakefield where the Trent Severn waterway, nature, and small-town charm define everyday life, this home offers a lifestyle that's as peaceful as it is practical. Don't miss the opportunity to make this exceptional property your own! Motivated Seller, Offers anytime. (id:55093)
Bowes & Cocks Limited
1335 Arrowhead Road
Oakville, Ontario
Welcome to Oakville's Joshua Creek... Where some of the best schools in the region are found! This premium corner lot house, 16 years old, is the pride of the original home owner built by Fernbrook! This house is about 4800 sq. feet of living space, with about 3200 sq. feet above ground. On the second floor, you will find four spacious bedrooms with newly installed, about 2 months old, hardwood flooring throughout. Walk in to the master bedroom through double French doors, large windows, large walk-in closet with a window & massive 5-Pc en-suite Bathroom. The second bedroom has its own 4-pc en-suite bathroom. The 3rd & 4th bedrooms share a 5-pc bathroom. The nine (9) foot ceiling main floor consists of a spacious kitchen with granite countertops, open concept with the sitting/breakfast areas & family room that has a gas fireplace for those cold nights. Large formal dining room & living room with large windows throughout the main floor that invite continuous natural light. The fully finished nine (9) foot ceiling lower level, has a glass double door leading to a walk-up to patio & backyard as a separate entrance to a fully finished basement with a kitchen, bedroom, a 3-pc bathroom & a spacious, cozy rec room with a fireplace. This property is fully landscaped &well maintained. A two-car garage with six car drive spaces. This house is conveniently located close to many amenities, restaurants, shopping& highly rated schools. (id:55093)
Coldwell Banker Realty In Motion
V/l Lakeshore Road
Fort Erie, Ontario
Located on the shores of Lake Erie, this exceptional property offers a rare opportunity to build your dream home in a serene, waterfront setting. Enjoy picturesque lake views and peaceful surroundings, all while being just a short drive from major highways and the Peace Bridge providing convenient access to the U.S. and beyond.Buyers are responsible for their own due diligence regarding future land use, building permits, zoning, and availability of municipal services. (id:55093)
Century 21 Heritage House Ltd
247 Josephine Street
North Huron, Ontario
Prime commercial space in high traffic area in Wingham. Available immediately. Lease plus HST and Utilities. (id:55093)
RE/MAX Land Exchange Ltd
1209 - 45 Carlton Street
Toronto, Ontario
Welcome to Lexington Condominiums! They just don't build units like this anymore - and once you step inside, you'll know exactly why. Let's talk about space. Approximately 1300 square feet of it, in the heart of the city at Yonge/Carlton, in a building where units rarely hit the market, and for good reason! This beautifully renovated 2-Bedroom + Solarium features a well-designed floor plan that actually makes sense - where you have room to comfortably live, work, and entertain. Modern kitchen has a functional layout with an island that doubles as a breakfast bar. Open concept living area is bright and extremely spacious, with plenty of room for your full-size furniture and more. Both bedrooms are generously sized, with the primary offering a 4-piece ensuite and double closets. Solarium is filled with natural light and versatile - currently being used as a 3rd bedroom but would make a great home office or flex space. Extras include a large foyer with double closet and laundry room with great storage. This location can't be beat! Steps to transit (College Station & streetcars), coffee shops, restaurants, supermarkets, and theatres. Directly across from the historic Maple Leaf Garden (now Loblaws). Minutes to Eaton Centre, Toronto Metropolitan University, University of Toronto, Queens Park, Hospitals & University Health Network. Enjoy access to some of the best amenities in the city: 24/7 Concierge/Security, Fully-Equipped Gym, Running Track, Indoor Swimming Pool, Sauna, Squash Courts, Crafts/WoodWorking Room, Party Room, Conference Room, Billiards, Snooker, Ping Pong, Library with Kid's Playzone, Outdoor Sundeck with BBQs, Bike Storage, Visitor Parking & more! *Condo fees include ALL utilities*. Building is well-managed, with long-time residents and friendly staff who truly care. The Lexington offers a sense of community that's rare in downtown. Whether you're downsizing or looking for more space, this suite is a fantastic choice to accommodate you for years to come! (id:55093)
Royal LePage Signature Realty
505 Raymond Street
Peterborough North, Ontario
Attention First-Time Homebuyers! Checkout This Charming, Solid Brick Bungalow In Beautiful Peterborough's North Neighbourhood! Situated On A Dead-End Quite Street & Boasts Close To 1,000 Sqft Of Above-Ground Living Space! This Sun-Filled Property Sits On A Premium 57.5 X 120 Ft Lot, Comes With A Spacious Carport & Features 3 Bright Bedrooms, 1 Full Bath, Cozy Living Room With Large Windows, Beautiful Kitchen Combined With Dining/Breakfast Area Looking Out To A Large Private Backyard, just Ideal For Garden Lovers! Fresh Paint & Vinyl Floors Thru-Out! The Basement With The Separate Entrance Is Framed & Ready for Your Final Finishings With Lots Of Potentials For Family Entertainments Or Rental Income! Excellent Location, Close To Schools, Transit, Shops, Restaurants, PRHC, Trails, Lakes & Walking Distance To Jackson Park! Central Air Conditioning, Forced Air Gas Heating & Much More! Great Opportunity For First-Time Homebuyers & Investors! (id:55093)
Royal LePage Signature Realty
1311 Nelson Lake Road W
Magnetawan, Ontario
2.93 Acres in Magnetawan Ready to Build! Dreaming of privacy, nature, and adventure? This pie-shaped lot in the District of Parry Sound offers vacant land perfect for your future home or weekend escape. The property has hydro, a drilled well, a driveway permit, phone, and internet; it's ready to go! Enjoy hunting, fishing, and ATV trails right from your doorstep. Just 30 minutes to Burks Falls for all your essentials. Hunters and outdoor lovers don't miss this one! (id:55093)
Solterra Realty Inc
205 - 590 Alden Road
Markham, Ontario
Built out office area in a campus setting in the heart of Markham. Easy access from Warden and 14th Ave., Hwy 407 minutes away. Ample surfac parking and many amenities in the area. Good mix of private and open area. Natural gas included in the TMI. Hydo metered separately. (id:55093)
Royal LePage Your Community Realty
3213 - 55 Harbour Square
Toronto, Ontario
Welcome to Suite 3213 at 55 Harbour Square!! Over $200,000 in Luxury Renovations & Stunning 32nd-Floor Views!This extensively upgraded suite features 2 large bedrooms plus a spacious family room/den that easily converts to a 3rd bedroom or home office. Located high on the 32nd floor, enjoy tranquil views of the green terrace and Toronto skyline, with natural light filling every room through oversized windows.Over $200,000 has been invested in high-end renovations, including a chef-inspired kitchen with premium cabinetry, stone countertops, top-tier appliances, and designer finishes. The suite also features engineered hardwood flooring throughout, along with two spa-like, fully renovated bathrooms with elegant tilework, modern fixtures, and custom vanities. This is one of the buildings best layouts, offering a natural, house-like flow.Resort-style amenities include:Saltwater indoor poolGym & saunasGuest suitesParty & billiards roomsRacquetball courtPrivate residents bar30,000 sq.ft. terrace with BBQs & Muskoka chairs Private shuttle along Bay Street24-hr conciergeMaintenance includes ALL utilities and cable TV. Parking & locker included.A rare opportunity to own a completely upgraded suite in one of Torontos most prestigious waterfront addresses. Move in and enjoy luxury living from day one! Some pictures were virtually staged for marketing purposes. Property is sold under power of sale, buyer and buyers agent to verify all information. (id:55093)
Fine Homes Realestate Inc.
551 Darby Road
Welland, Ontario
Welcome To Your Private Countryside Estate Retreat, Set On Over 12 Pristine Acres. This Exceptional Brick Bungalow Offers 5,000+ SQ Feet Of Finished Living Space, Seamlessly Blending Rural Charm With Upscale Comfort. Covered Front Porch Leads Into A Bright, Open-Concept Layout With Vaulted Ceilings, Hardwood Floors, And Sun-Filled Principal Rooms. Gourmet Kitchen Boasts Granite Counters, Stainless Steel Appliances, Center Island, And Sunlit Eat-In Area Overlooking Expansive Grounds. Formal Dining Room And Spacious Living Room With Gas Fireplace Flow Naturally To Outdoor PatioPerfect For Entertaining Or Quiet Evenings. Primary Suite Features Walk-In Closet, Spa-Inspired 5-Piece Ensuite, And Private Walkout To Hot Tub.Finished Basement Adds Flexibility With Recreation Area, Gym, Office, And Guest Bedroom. Above Heated 2-Car Garage, A 30' x 26' Loft With Private Entrance, 2-Piece Bath, And Balcony Suits Guest Use, Home Studio, Or Office. Resort-Style Backyard Designed For Comfort And LeisureHeated Saltwater Pool, Stamped Concrete Patio, 40' x 27' Cabana With Wet Bar And Bath, Covered Hot Tub Deck, Outdoor Kitchen, Artificial Turf, And Fully Fenced Entertainment Zone.Detached 60' x 40' Heated Workshop Offers 11' Ceilings, Four Oversized Doors, Concrete FloorsIdeal For Trades, Automotive Work, Or Storage. Parking For 15+ Vehicles. Roughly 8 Acres Cultivated As Farmland For Vegetables, Supporting A Self-Sustaining Lifestyle. Additional Features Include Generac 20kW Generator, Bunkie, Pond, Greenhouse Pad, Natural Gas Heating, And 200-Amp Electrical Service. Minutes From Niagara Falls, Niagara-On-The-Lake, Wineries, And The Upcoming South Niagara Hospital (2028), This Turnkey Property Combines Comfort, Function, And Lasting Value In One Distinctive Package. (id:55093)
Sotheby's International Realty
309 - 478 St Andrew Street E
Centre Wellington, Ontario
Welcome to the breathtaking Fergus Mill, Unit 309. This cozy gem is in a unique old stone mill conversion. Prepare to fall in love with the 18-foot ceilings and windows with Grand River views that maximize natural daylight. The space features beautiful wood flooring, a newer designer kitchen with high end appliances, ensuite bathroom and updated powder room. The open concept design of the living and dining areas features windows that open to hear the sounds of the falls and a cozy fireplace. You will also benefit from the convenience of in-suite laundry and a personal storage locker in the basement. The upper floor is a loft open to the lower level and is a spacious entertaining area with access to a bonus storage space. In 2023 the owner installed a new furnace/AC/water heater. This condo is also pet friendly (35lbs and under) and includes 2 parking spots, one garage parking space and one surface parking spot. The Fergus Mill is full of detail and character, from the stone walls to the 3 communal patios facing the Grand River Falls. You are walking distance to the Town of Fergus and nearby Elora is a quick drive. Both have many restaurants and shops and have become go-to destinations. You do not want to miss these views! (id:55093)
Keller Williams Home Group Realty
33 Connaught Lane
Barrie, Ontario
Welcome to this meticulously maintained and fully finished smart home, located in one of Barrie's most desirable neighbourhoods, Innis-Shore. Set on a quiet, family-friendly street with standout curb appeal, this home boasts a gorgeous in-ground pool (2022)the centerpiece of your private outdoor retreat with a south-facing backyard oasis. There are countless premium features designed for comfort, convenience, and style contained in the home. From the moment you arrive, you'll notice the care and attention to detail. The no-sidewalk driveway can accommodate four large vehicles, while the backyard offers the perfect space to relax or entertain with a spacious patio and a charming cabana. Inside, the home continues to impress with a thoughtfully designed layout and high-end finishes throughout. Soaring ceilings in the foyer entrance, hardwood floors flow across the main level, while the fully finished basement features plush carpeting and a second fireplace perfect for cozy evenings. The spacious, light-filled bedrooms and two elegant fireplaces add warmth and comfort throughout the home. The garage has direct access to the house. Major mechanics have been updated, including the furnace, central air conditioning, hot water tank, submersible sump pump, reverse osmosis water system and new roof (2022). Located just minutes from beach access and the Barrie South GO Station, and close to parks, schools, and shopping, this home offers the perfect blend of convenience (id:55093)
Forest Hill Real Estate Inc.
56 Trillium
Northern Bruce Peninsula, Ontario
Welcome to 56 Trillium crossing in the exclusive Lakewood Country Estates! This lovely custom built home is still under construction so your own personal touches can be added. Tucked in the spruce and cedar trees this beautiful 2400 sq foot home will check all the boxes and offers exclusive use of the amazing nature trails, west little lake and Pavilion. This prestigious looking estate offers three bedrooms and bonus room, open concept living/dining/kitchen with deck. The open concept great room area offers gorgeous cook stove, new kitchen and tons of natural light. Primary bedroom offers ensuite bath and walk in dressing room and relaxing sauna. This amazing community offers peace and seclusion in the very desirable mid point on Bruce Peninsula just a short drive to Lions head offering Hospital, shopping and marina or further north to Tobermory with site seeing boat tours, hiking trails and the Grotto. You have your own exclusive use to a pavilion for family functions, walking trails, an a amazing stroll along the boardwalk along West Little Lake that will bring you the Peace and the the natural wonders of the Bruce Peninsula. There is also lake Huron access a short drive away. Yearly membership for exclusive use of the private trails \r\npaid to LLP Lakewood Preservation Partnership:$420 (or $35 per month) which also maintains trails, boardwalk and pavilion. (id:55093)
Royal LePage Rcr Realty
118 Emery Hill Boulevard
Markham, Ontario
Beautiful and well maintained Semi-detatched home in Quite and Peaseful Berczy community.South facing, very bright and functional layout. 9 ft ceiling, Fresh paint, new finishedbasement (2024), a lot of new upgrade including quartz countertops (2023) , hard wood flooringand stairs (2023), heat pumt (2024), HRV, Centralized humidifier, Pot lights (2023) , Zebrablinds (2023), New furance (2022), dish washer (2025), water softener (2024), etc. Mins away fromStonebridge school ( rating 9.7, One of most commendable school in Markham) , Go station, Yorktransit, and Commericial Plaza, Freshco, Shopper Drug Mart and all food Joints. (id:55093)
Aimhome Realty Inc.
2800 Front Road
Frontenac Islands, Ontario
A boaters paradise on over 1.3 acres of gently sloping land down to over 260 feet of accessible waterfront, this spectacular 3 bed / 2 bath home is now on the market for the very first time. Less than five minutes east of the ferry in Stella, this property offers stunning views over the lake from both inside and outside the home and a detached heated garage / shop. The huge tiled kitchen is ideal for entertaining, offering plenty of room for a dining area and includes two stainless fridges, a gas stove, dishwasher and miles of counter top & food prep area. The enormous primary bedroom suite with a large walk-in closet and a private ensuite bath includes both a tiled and glass shower enclosure and a jetted tub. A great living room with more of those beautiful lake views also has a patio walk out to a private, covered deck with a sitting area and hot tub. Heated radiant floors in this slab on grade build with wide doorways throughout the home allow for anyone with current or future potential mobility issues to navigate the home with assistance of devices. The waterfront has some amazing improvements that include a concrete wharf base and shoreline walk way with boat cleats on the sheltered side, a cantilevered dock extending out beyond it into the lake and your own concrete boat launch for easy access into and out of your private berth. Enjoy peace of mind with an automated generator system tied into the home with an efficient electric boiler providing your heat, augmented by the gas fireplace in the living room. The heated and fully powered shop offers a pile of options for storage and projects in addition to room for a vehicle, plus two additional utility sheds for a boat, lawn tractor and more equipment. Loved and maintained in immaculate condition by the family that built it in 2002, this property offers beautiful lakefront living, amazing water access and solid workmanship providing easy island living and peace of mind. (id:55093)
RE/MAX Finest Realty Inc.
1204 - 1 Valhalla Inn Road
Toronto, Ontario
Stylish 1+Den Condo Prime Location Near Sherway Gardens & Kipling Station!Step into modern comfort with this beautifully renovated and freshly painted 1+Den condo perfect for first-time buyers or savvy investors! This move-in-ready unit features a bright, open layout, a sleek kitchen with quartz countertops, stainless steel appliances, and premium finishes throughout.Enjoy resort-style amenities and unbeatable convenience with easy access to Hwy 427 & 401, top-rated schools, libraries, banks, restaurants, and grocery stores. Just 5 minutes to Sherway Gardens and a direct shuttle to Kipling Station this location truly has it all!Bonus: Unit is virtually staged to show its full potential. (id:55093)
Yes Realty Inc.
14311 County 15 Road
Merrickville-Wolford, Ontario
Ideal building lots, situated just 3 minutes south of popular Merrickville. Each lot is well over two acres with a shared access already installed at the road. Bring your builder and your dream-home plans and enjoy country living by late spring. Survey available, call today! (id:55093)
Royal LePage Advantage Real Estate Ltd
Lot 0 Kozy Kove Road
Kawartha Lakes, Ontario
Located in a quiet rural neighbourhood of Burnt River, this 0.59 acre lot offers great possibilities. Accessible via County Rd 121, the property boasts 160 feet of waterfront on the Burnt River. The lot has recently had some bush clearing done. Located approximately 15 minutes to Fenelon Falls, Bobcaygeon and Kinmount areas. (id:55093)
RE/MAX All-Stars Realty Inc.
Hwy 26 & Third Line
Meaford, Ontario
The Current Owner Has Undertaken Significant Planning In Support Of Development Applications For A "Resource Based" Four Seasons Recreational And Residential Development (Approx.1,071 Mixed Units) Known As Meaford Highlands Resort. A 9-Hole Golf Course Is Also Proposed. The Buyer May Wish To Finalize Application For This Development Or Pursue Other Opportunities. Current Planning Opinion Letter & Other Reports Are Available For Viewing Via Nda. Meaford Zoning By-Law 60-2009 - The Northern Part Of The Lands As Environmental Protection (Ep), The Southern Part As County Residential (Cr) And A Small Part At The West End As Development (D) **EXTRAS** The Subject Property Is Located In A Mixed Rural & Agricultural Area Of Meaford. The Property Is Approx. 2.5 Kms From The Town, 600 Meters From Georgian Bay & Christie Beach And Approx. 3Kms From Thornbury. (id:55093)
Royal LePage Real Estate Services Ltd.
81276 Westmount Line
Ashfield-Colborne-Wawanosh, Ontario
SPECTACULAR COUNTRY SETTING! Only minutes from Goderich. Located in a sought after rural location on the outskirts of "The Prettiest Town in Canada", Goderich, Ontario, along the shores of Lake Huron. This scenic mature treed & beautifully landscaped 1.05 Acre property offers plenty of enjoyment for the whole family. Impressive 2 Storey custom brick home (1997) with over 4400 sq. ft of finished living space w/ att'd garage, Impressive Det'd 24x30 garage w/ heated workshop, 2pc bath, upper loft storage. Exterior offers private patio areas, storage buildings. manicured gardens and peaceful settings. Lovely on ground pool & hot tub with wrap around decks & gazebo, This property is worthy of attention and boasts pride of ownership. Curb appeal draws you in from the moment your eyes capture the charming front porch set amongst a park like setting. Inside the front foyer you will admire the generous living space, charm, and character throughout. Country kitchen boasts plenty of oak cabinetry, drawers & pantry space, large sit up island w/ sink & dishwasher. Bright and spacious dining area for entertaining. Garden doors leading to decks, pools and hot tub. Side mudroom w/large closet + access to a convenient 2pc bath & laundry, and att'd garage w/ walkout to basement. Main floor Living room highlights a beautiful and unique stone wall & gas fireplace for ambience, hardwood floors, cathedral ceilings, view of upper level balcony. (id:55093)
K.j. Talbot Realty Incorporated
L3 Coleraine Drive
Caledon, Ontario
Very Rare: New Construction of 11,608 Square Feet Freestanding Industrial Building on 1.5 Acres, Open Concept, Office Area, 1 Drive-In Door, 1 Dock Level Door. With-In 3km Drive New Hwy 413 To Be Constructed. Corporate Neighbors Include: Amazon, Canadian Tire, Mars, Husky. Close To Hwy #50, 7 & 427. (id:55093)
Spectrum Realty Services Inc.
74 Kyle Drive
South Dundas, Ontario
GOLFER"S PARADISE- Its a 9 iron shot to the Club House and a 5 iron to 1st Tee - WELL MAINTAINED ALL BRICK BUNGALOW - in the historic Seaway Village of Morrisburg. Relax in the quiet back yard or gaze out the large bay window at the Morrisburg Gold course and glimpses of the river. Crown mouldings in the living room. Three bedrooms. Main floor bath with large walk-in shower. For dog lovers there is a public dog park a short walk away. The St. Lawrence River, shopping, banks, restaurants, parks, swimming beach, boat launch & dock, medical & dental clinics, curling club, arena, library & Upper Canada Playhouse are all a short walk or bicycle ride away. Please take the virtual tour and check out the additional photos and floor plans. (id:55093)
Coldwell Banker Coburn Realty
3323 Whilabout Terrace
Oakville, Ontario
Elevate your Lifestyle. Stunning 3 bedroom home in Lake Shore Woods Community with over 2900 sq ft of finished living space. Stone and stucco exterior accented by professional landscaping and exterior lighting. Inside you will find attention to detail throughout. Soaring ceilings and floor to ceiling windows maximize the natural light. The separate living room has sightlines to the dining room for more intimate occasions. Seamless flow from the family room to the kitchen make entertaining a breeze. Extended white cabinetry provides ample storage and a clean and modern aesthetic, while the large island serves as a focal point and workspace. Stainless steel appliances add a touch of sophistication and durability and a cozy gas fireplace in the family room creates a welcoming atmosphere. Walkout from the kitchen to the patio extends the living area into the outdoors. There is also a 2 piece powder room and laundry with access to the garage on this level. Hardwood flooring continues throughout the upper level, boasting 2 good sized bedrooms, a loft area, an updated 4 piece bathroom and a spacious primary bedroom spanning the back of the home. The ensuite bathroom has been thoughtfully updated with sleek finishes, a freestanding tub and glass shower for a spa like feeling. A fully finished basement offers functionality and versatility with designated spaces for office, working out and a media/games area, or the option to add an extra bedroom. A 2 piece bathroom is also on this level, and don't forget all the extra storage space. A fully fenced yard, garden shed for storage, exposed aggregate patio and walk ways, and irrigation both front and back are some of the extra features of this home. Easy access to highways, shopping, trails, parks and minutes to the Lake and beaches. (id:55093)
RE/MAX Garden City Realty Inc.
3100 30 Side Road
Milton, Ontario
Nestled on 7.5 acres of stunning landscape, this spacious estate offers 7,325 sq ft of refined living across two levels. Designed for comfort and style, it features engineered oak hardwood floors, a striking herringbone-patterned foyer, grand arched doorways, and freshly painted interiors. Upgrades include new bathroom countertops, sinks, and sleek hardware finishes throughout. With 9-foot ceilings on both levels, this serene retreat offers 6 bedrooms, 6 bathrooms, 2 kitchens, and 2 laundry rooms in an open-concept layout. The fully finished walkout basement comes complete with its own kitchen, private laundry, and multiple separate entrances perfect for rental income or an in-law suite. Enjoy seamless indoor-outdoor living with a wraparound deck and multiple walkouts. The property also includes a 24x40 outbuilding, three sheds, a charming gazebo, and a large pond with a paddleboat. A rare blend of elegance and country charm your private escape awaits! (id:55093)
Keller Williams Advantage Realty
15 - 45 Casmir Court
Vaughan, Ontario
Rare Industrial Unit With Truck Level Shipping Door And Ample Turning Radius. Two Executive Offices, Two Bathrooms And Reception Area. Clean Warehouse Facility With Abundant Electrical Power. Unreserved Outside Surface Parking. Great Location, Close To Hwy 407/400, Public Transit. Bonus 1200 Sqft. Mezzanine. Seller is willing to rent back the unit at 3800 dollars per month (id:55093)
Century 21 Percy Fulton Ltd.
126 Highway 559
Carling, Ontario
Great 6 acre building lot located just minutes off HWY 400. This property, with gently sloping land, mature trees and a stream rolling through it, it is an idyllic blank slate for your next build. With over 500 ft of frontage and 650 ft of depth, there are ample building locations depending on your desired surroundings. Located just 3km off the main highway and 10 minutes to Parry Sound. Property has been registered and driveway permit has been submitted, passing all requirements from MTO. No tax assessment as of yet. HST is not applicable. (id:55093)
Sotheby's International Realty Canada
275 Port Union Road
Toronto, Ontario
Rare Opportunity to Join our strong Mix of Tenants including Metro, Shoppers Drug Mart and TD Bank. Great Lower Lower space perfect for Fitness, Healthcare and Wellness. Located in the heart of Scarborough, Ravine Park Plaza offers a unique opportunity to establish a Thriving Business in a Bustling community. 5180 square feet perfectly suited for a Karate Studio, Pilates, Yoga, or any other landlord approved use. Direct, ground level walkout access from rear parking lot allows access to the premises with no stairs. East access to Highway 401 and major transit routes with lots of parking. This prime location provides considerable Foot Traffic Great for Businesses looking to Attract Customers from our Great Anchors. There is dedicated and covered parking at the back. (id:55093)
Intercity Realty Inc.
08 - 11 Yorkville Avenue
Toronto, Ontario
421sqft + Balcony bachelor/studio with east exposure. 11 Yorkville by RioCan, Metropia & Capital Developments - Inspired by the towers of Manhattan, 11YV rises 65 storeys above Yorkville with meticulously sculpted, elegantly proportioned architecture and approximately 600 residences whose inhabitants have a clear appreciation for beauty, luxury, quality, service and the finest comforts. Whether enjoying the buildings world-class amenities, walking through the contemporary ground level garden, or patronizing the 24,000 square feet of street front retail space, 11YV residents are at the centre of an urban fairy tale. Yorkville is kilometre zero for the well-cultured and well-heeled. A place where the world's savviest consumers congregate to satisfy their appetites for luxury retail and gourmet pursuits. It's an ever-evolving area that never fails to dazzle and intrigue, and a AAA-opportunity for only the most exclusive brands. 11YV offers world class amenities that immerse you with the look and feel of luxury and comfort elevating you too new heights. With a spectacular double-height lobby, infinity edged indoor/outdoor pool, multifunctional space, an intimate piano lounge, a dramatic wine dining room, and an Instagram-worthy, velvet-covered signature Bordeaux lounge residents are sure to feel elevated at all times. On top of all that they also offer a state of the art fitness centre, outdoor lounge with BBQ's, a zen garden, and a business centre including a boardroom bringing together the work hard/ play hard lifestyle. (id:55093)
Homelife Landmark Realty Inc.
273 Shoreline Drive
Oro-Medonte, Ontario
SUNRISE VIEWS, MODERN COMFORT, & YEAR-ROUND LAKESIDE LIVING! Experience exceptional lakeside living on Lake Simcoe with this beautifully upgraded, turn-key home overlooking the tranquil waters of Carthew Bay and Eight Mile Point. Perfectly located just 5 minutes to Highway 11, 10 minutes to Orillia, and 25 minutes to Barrie, this property combines convenience with a quiet, nature-filled setting near local beaches, hiking trails, parks, and nature reserves. Set on an expansive, flat lot with over 63 feet of prime shoreline, mature trees, and three distinct outdoor decks, this fully winterized home offers breathtaking sunrise views and incredible outdoor living space for year-round enjoyment. Inside, the modern kitchen shines with quartz countertops, a large island with seating for three, two sliding glass walkouts to a private back deck, and spectacular water views. The bright living room invites you to unwind next to the cozy electric fireplace framed by oversized bay-facing windows, while three generously sized bedrooms plus a flexible office space provide comfort and versatility. The luxurious main bathroom includes dual sinks, a walk-in shower, and a soaker tub, while the primary suite features its own two-piece ensuite. Enjoy effortless access to the water with a dry boathouse equipped with a marine rail, a 60-foot Dock-in-a-Box system, and a newly renovated bunkie offering a spacious lookout deck with clear glass railings for unobstructed views. Additional features include a relaxing hot tub, built-in wine cooler, electric dog fence with two collars, handy crawl space storage, engineered hardwood flooring, and recently updated siding and roof. This #HomeToStay is a rare opportunity to enjoy upscale waterfront living with all the features in place to relax, entertain, and explore. (id:55093)
RE/MAX Hallmark Peggy Hill Group Realty Brokerage
596325 Concession 10
Chatsworth, Ontario
Imagine waking up to the sound of rustling leaves and the scent of the woods. This 1.15 acre property offers the perfect canvas for a home that blends seamlessly with its surroundings. Towering trees create a natural sanctuary giving you privacy, tranquility, and an ever changing view of the seasons. Thoughtfully prepared for your vision, the property already features a drilled well with a submersible pump, driveway access, and electricity on site making the path to your future country home seamless. As you plan, enjoy the character rich 10x10 bunkie, a cozy hideaway with a woodstove, flagstone flooring, sleeping loft, and power - ideal for weekend escapes. Step beyond your door and into a Grey County adventure: hike wooded trails, paddle on lakes or rivers, cast a line for your next catch, or ski snow covered slopes and trails in the winter. This central location offers the perfect balance of serenity and convenience, with amenities in Markdale just 15 minutes away, Owen Sound and Meaford within 25 minutes, and Collingwood only 40 minutes away. If you dream of wide open spaces, fresh air, and a lifestyle rooted in the rhythms of nature, this property offers more than land - it offers the freedom to bring your vision to life. (id:55093)
Forest Hill Real Estate Inc.
338 Eighth Avenue South
Kenora, Ontario
Modern Family Home in Lakeside This stylish 4 bed, 3 bath home offers plenty of space and smart updates in a quiet, central location—just steps from downtown, Laurenson’s Creek, schools, and the Rec Centre. Enjoy a functional kitchen with breakfast bar, spacious living room with front deck access, and a main floor bedroom with full bath. Upstairs features two large bedrooms with vaulted ceilings, generous closets, and a 4-piece bath with jetted tub. The lower level includes a fourth bedroom, 3-piece bath, laundry room, tons of storage, and a partially finished basement. A newly added dry bar with shelving and mini fridge is perfectly tucked into the main floor living room—ideal for entertaining. Outside, relax on the private front deck with gazebo or the large back deck off the kitchen. Additional highlights include a heated single-stall garage, new storage shed, lane access, mini split A/C (2021), and a combi boiler (2021). Don’t miss your chance to own this move-in ready home in a fantastic location. Taxes 2025:5114.54 Heat: N/G hot water boiler - new in 2021 Heat Costs: $1146.72 / last 12 months Electrical: 100 Amp Chattels Included: Fridge, stove, built-in dishwasher, washer, dryer, window coverings, gazebo, TV Brackets and wall mounts, bar fridge, floating shelves near bar. Possession: 30 days (id:55093)
Century 21 Northern Choice Realty Ltd.
102 - 1000 King Street W
Kingston, Ontario
Stunning Condo with Lake & Golf Course Views in Prime Kingston Location. Welcome to one of Kingston's most breathtaking condos, offering panoramic views of Lake Ontario, nearby parks, the Rideau Trail, and the Cataraqui Private Golf Club. This beautifully updated ground-floor unit features 10 ceilings, engineered hardwood throughout, and two private patios perfect for pet owners (25 lb max) or outdoor enthusiasts, with convenient side-door access. The spacious foyer leads into a modern kitchen with granite countertops, under-cabinet lighting, and stainless steel appliances (all new in 2020), including a stackable washer and dryer. The open-concept dining area with built-in cabinetry flows into the Atrium which is all windows overlooking the golf course. A bright and inviting family room features large patio doors and a built-in electric fireplace. The generous primary bedroom includes a custom built-in unit, walk-through closet, and a renovated 3-piece ensuite (2021) with a walk-in shower and heated tile flooring. A second spacious bedroom and updated 4-piece main bathroom also with heated floors complete the layout. Additional features include an in-unit storage room, two new air exchangers (2020), high-efficiency baseboard heating, one underground parking space, and a storage locker. Enjoy resort-style amenities: indoor pool, jacuzzi, sauna, gym, games room, and a penthouse library, guest suite, underground parking, car wash, solarium and more! A rare opportunity for luxurious, low-maintenance living in a premium Kingston location! (id:55093)
RE/MAX Rise Executives
2459 Brock Road
Pickering, Ontario
Nearly 1/2 acre of development potential! As-is zoning allows vet use, home-construction, and more. Also opportunity for a creative project: major next door high density, busy commercial across the road, and spacious walkable parkland amenities, and considerable adjoining hydro corridor parking area eligible for licensing (subject to terms and conditions). Brock Road is a major road primed for high traffic, transit use, and growth in the Duffin Heights community. Present designation could allow up to 27 units & 51k gross sq. ft. space! Mixed uses allows a flexible variety of commercial businesses. Subject to DD. Seller willing to provide Vendor Take Back Mortgage. (id:55093)
Royal LePage Frank Real Estate
2403 - 15 Queens Quay E
Toronto, Ontario
***Reduced Price***Welcome to Pier 27, where luxury meets lifestyle in the heart of Toronto's vibrant waterfront! This stunning 2-bedroom, 2-bathroom condo offers approx. 700 sq ft of sophisticated living space with breathtaking, unobstructed views of Lake Ontario and the city skyline from a high floor. The open-concept layout features beautiful laminate flooring throughout and a sleek modern kitchen with quartz countertops and a ceramic backsplash. Enjoy natural sunlight pouring in through floor-to-ceiling windows and step out onto your private balcony for fresh air and panoramic views. The building offers world-class amenities including an indoor pool, gym, sauna, outdoor BBQ area, 24-hour concierge, and visitor parking. Just steps from the waterfront, Sugar Beach, Union Station, St. Lawrence Market, and the Financial District, this location puts the best of Toronto right at your doorstep. Includes one underground parking space and ensuite laundry. Don't miss your chance to own this lakeside gem! (id:55093)
Century 21 Innovative Realty Inc.
1344 Dundas Street E
Woodstock, Ontario
High-Exposure Retail/Commercial Opportunity - Woodstock, ON A rare opportunity to acquire a 30,333 SF standalone commercial building on a 2.732-acre parcel with 208 feet of frontage on Dundas Street, Woodstock 's primary commercial corridor. This high-visibility site is located at a signalized intersection just off the Hwy 401 interchange and directly adjacent to Toyota Motor Manufacturing Canada offering excellent exposure and access in a rapidly growing industrial and commercial hub. The facility is well-suited for a variety of retail, commercial, warehousing, and light industrial uses permitted under the M3-11 zoning. Property Highlights: 30,333 SF on 2.732 acres 208 feet of frontage on arterial Dundas Street minutes from Hwy 40118' clear height, 1 loading dock, 2 grade-level doors 200A I 600V 3-phase power, sprinklered throughout LED lighting, pylon signage Approx . 1 acre of fully fenced and secured outdoor storage Surrounded by established industrial and retail users, this site offers an exceptional opportunity in a market experiencing sustained growth. Ideal for retailers, service providers, distributors, or redevelopers seeking a prominent location with immediate functionality and future potential. (id:55093)
Century 21 Heritage House Ltd Brokerage
110 King
Sudbury, Ontario
Amazing investment opportunity in Central Sudbury. 8 units generating great income, walking distance to Grocery stores, bus routes, and downtown. Seperate hydro meters, on site laundry and large storage area for landlord's use. Rear lane access and side entrance to building. Mostly newer windows, high effeciency gas furnace. New interconnected fire alarm system installed in 2019. 8 - 1 bedroom units, 1 of the units is oversized with a downstairs rec room and storage area. New Roof in 2013. Please give 26 hours notice for all showings, book your appointment today. (id:55093)
Homelife Green Team Realty Inc.
1809 - 955 Bay Street
Toronto, Ontario
Welcome to refined urban living at The Britt Condominiums, where timeless elegance meets modern sophistication. Nestled in the heart of Bay and Wellesley, this impeccably designed 2-bedroom + den, 2-bathroom residence offers a rare opportunity to live in one of Toronto's most iconic addresses-formerly the prestigious Sutton Place Hotel. This thoughtfully curated unit features a sleek, open-concept layout enhanced by soaring 9-foot ceilings and premium red oak hardwood flooring. The gourmet kitchen showcases high-gloss white cabinetry paired with Silestone Eternal Marquina countertops and backsplash, seamlessly integrated appliances, and designer finishes throughout. Bathrooms exude luxury with dark grey porcelain tiles, marble Bianco Carrara vanities, and a Kohler sink. Natural light floods the space, complemented by custom Berlin Marble sheer and blackout shades in both the primary bedroom and living area. Additional conveniences include in-suite laundry with stackable washer/dryer and a private den perfect for a home office or guest room. The Britt offers a curated lifestyle with British-inspired architecture, interiors by award-winning Munge Leung, and luxury amenities: 24-hour concierge, an elegant party room with formal dining and hosting kitchen, state-of-the-art fitness centre, dry sauna, boardroom, and multiple outdoor lounge areas with barbecues, alfresco dining, and a resort-style pool. Steps to U of T, TMU, Wellesley Subway, 24-hour groceries, Yorkville's Mink Mile, and the Financial District-this is urban living at its finest. Wheelchair accessible and surrounded by culture, academia, and commerce, The Britt delivers an elevated downtown lifestyle without compromise. Don't miss this beautiful unit in a most desirable building! (id:55093)
RE/MAX Escarpment Realty Inc.
(17.41 Acres) - 00 Marine Drive
Trent Hills, Ontario
Luxury Site Offering, "Sunnybrae Hilltop Riverview Estates", Welcomes You To A Magnificent Estate Building Lot; With Waterfront and Water-Views Overlooking The Trent Severn Waterways In The Heart of Northumberland's Captivating Rolling Hills. Spectacular Waterfront Estate Lot for the Discriminating Buyer. Direct Waterfront Access Inclusive, On Your Own 17.4 Acre Waterfront Estate! This 17.4 Acres Offers The Splendor Of Waterfront Cottage Living At Its Finest. The Jewel of Cottage Country Living At Its Best With Incredible Water-Views. Enjoy Rural Tranquility, Peace and Calm in The Sublime, All On Main Roads Just At The Eastern Edge of the Village of Hastings, A Short Drive From Cobourg/Port Hope/Peterborough. Enjoy Serenity & Peace, Great Dining, Shopping, Spas, Cafe's, Marinas and Golf Courses All Nearby. Cottage Living AT It's Absolute Best! Perfect For A Joint Family Venture Leaving A Legacy Property For Future Generations. (id:55093)
Homelife/miracle Realty Ltd
507 Mississagua Street
Niagara-On-The-Lake, Ontario
INCREDIBLE OPPORTUNITY AT AN INCREDIBLE VALUE! To build this home today would cost at least 20% more! See the feature sheet in the next photo describing all the fabulous upgrades. Located in the heart of wine country in Niagara-on-the-Lake, this inviting 2-storey home has an impressive historical exterior look & is a true custom-built home crafted by local Builder DFB designs, offering the perfect blend of comfort, sophistication, & charm. Suitable for several possibilities - family home, retired couple w/ main floor bedroom, or stunning B+B (furnishings can be included). The main floor welcomes you with stunning hardwood floors & an abundance of natural light that fills the space. The chef's kitchen is designed with quartz countertops, custom built cabinets, & an extra-large 11 ft island. The primary suite on the main level offers vaulted ceilings, W/I closet, generous 5-pc ensuite with double vanity. The living room also features vaulted ceilings & cozy fireplace, while a separate dining area, powder room, and laundry complete the main level. Upstairs, 2 oversized bedrooms, each with their own ensuites, along with a 2nd level den/office. The basement features 9-ft ceilings, framed & insulated exterior walls along with rough-in plumbing for a full bathroom, & an electric and gravity sump pump - plenty of potential, promising a personalized space for you & potential to bring the square footage to 4,300. Surrounded by professionally landscaped gardens, with a double car garage, plus space for 6 cars. Stone interlock rear patio is crowned by a covered gazebo, with a gas line for BBQ - perfect for outdoor gatherings. Sitting on land size of 100x114. Near restaurants, premium wineries, breweries, shops, & more! (id:55093)
Right At Home Realty
66 - 1624 Bloor Street E
Mississauga, Ontario
***Power Of Sale ***Bright & Spacious 5 Bedroom 2 Level Townhouse ***Approx. 1500 Sq Ft With Open Concept Main Level With 2 - 2Pcs Washroom ***Renovated Modern Kitchen With S/S Apps***Hardwood Floors ***Pantry ***Pot Lights ***Walk Out To Large Balcony. ***Amenities Includes Indoor Swimming Pool, Gym, Recreation Room ***One Exterior Parking ***Close To Etobicoke Border, Short Ride To Kipling Subway Station, Close To QEW & Hwy 427. (id:55093)
RE/MAX West Realty Inc.
4345 Erie Road
Fort Erie, Ontario
WELCOME TO BAY BEACH, WHERE A PRIVATE BEACH AWAITS YOU! This 3-bedroom lakefront summer cottage home with municipal services offers you a rare opportunity to own beachfront with a sandy beach and crystal-clear water perfect for swimming, sailing, and stand-up paddleboarding. It is in the heart of Crystal Beach, one of Ontario's most sought-after tourist destinations. Original elements of the cottage's character have been maintained over the years, from the woodsy interior of the main floor to the claw-foot tub in the upper-floor bath. It has an open-concept kitchen-dining room for family gatherings. It has had various updates completed over the years, with a number of new windows, new plumbing, a new roof in 2019, and hot water on demand. A stroll down the beach to the Buffalo Canoe Club. The upper level, you will be delighted with the panoramic view of the bay. This is the place where the pace of life slows down and family memories are yours for the making! Ample storage for all your beach toys ** This is a linked property.** (id:55093)
Right At Home Realty
51 Balsam Road
Ramara, Ontario
Incredible opportunity to acquire 53.80 acres of future development land in Ramara, including 27 fully registered lots zoned VR and ready for immediate development. These lots require only an agreement to construct the road to municipal standards; no additional planning applications are needed. The remaining land is also zoned VR, VC, and VIN-(H), and is included in Ramaras Secondary Official Plan. The holding provisions (as outlined on page 66 of the Official Plan) can be removed through a Plan of Subdivision once approved. The first step for further development would be a pre-consultation for the subdivision process. The property spans four separate parcels and is partially regulated by the LSRCA. Currently used as a farm, the property features a charming 2,500 sq. ft. farmhouse, a 24' x 40' garage, a 42' x 60' barn, and a 40' x 16' hay storage building. Additional highlights include two wells, a septic system, and a natural gas service. (id:55093)
RE/MAX Right Move
11 Zoran Lane
Vaughan, Ontario
Welcome to this stunning home in Upper Thornhill Estates and St. Theresa High School Boundary ( 2025 Ranking #1) , 18Ft Ceiling In Living Room, New Back flash Countertop in the Kitchen and Bathrooms,, close to Maple Go and Richmond Hill Go, Yummy Market and T&T, Fresh Pro Supermarket,, Washer (2022) and Dryer (2022), Furnace owned (2021), Hot water tanker owned (2025), Fridge (2025), Dish Washer and Stove. No sidewalk, nice view back yard, 15 piece window glasses were replaced at 2022 (id:55093)
Real One Realty Inc.
2177 Lenester Avenue
Ottawa, Ontario
Meticulously renovated 4-bedroom, 3-bath home represents exceptional value and immediate move-in convenience in prestigious McKellar Heights/Glabar Park. Step into this completely transformed home where everything has been done. Large new windows flood every room with natural light, creating a bright and airy atmosphere. New hardwood floors flow seamlessly throughout the main level complimented by elegant ceramic tile. The new eat-in kitchen overlooks the fenced in backyard and flows easily to the family room, where a beautiful wood burning fireplace creates the perfect focal point. The open concept living room/dining room provides an ideal setting for both family moments and elegant entertaining. Main floor laundry room with brand new washer & dryer is well positioned off the 2 car garage. Upstairs retreat to the expansive primary suite, complete with a generous walk-in closet and a spa-like ensuite bathroom with modern fixtures and finishes. Three generous sized bedrooms and a new luxury bathroom provide ample space and comfort for family and guests. The full finished basement offers endless possibilities as a home office, fitness room, recreation area - perfectly suited to your lifestyle needs. Enjoy walking distance to schools, beautiful parks, essential amenities and quick highway access to ensure easy commuting. (id:55093)
Engel & Volkers Ottawa
3910 - 45 Charles Street E
Toronto, Ontario
Welcome to award winning Chaz Yorkville! Rarely offered spacious 1+1 unit with 1 parking and 2 lockers! Unbeatable location at Yonge & Bloor with steps to Subway, Shopping, U of T and more. Sun filled open concept and functional Floor Plan. Den can be used as a WFH office or a 2nd Bedroom. Rich amenities include Chaz Club on the 36th & 37th Floors, Lounge with Breathtaking View, Business Center, Outdoor Courtyard W/BBQ, Fitness Centre, Video Game Room, Sauna, Pet Spa, Guest Suite and 24hr Concierge. (id:55093)
Right At Home Realty
0 Hwy 516, Lac Seul Outposts, Chamberlain Narrows
Sioux Lookout, Ontario
Turn Key Tourism Opportunity now available in Northwestern Ontario! This well established fishing and hunting tourism outpost camp, on world renowned Lac Seul Lake, is looking for a new owner. Lac Seul is the massive crescent-shaped lake that spans from Ear Falls in the west to Sioux Lookout in the east and is part of the English River Watershed. Lac Seul is approximately 150 miles wide, has 3,000 miles of shoreline, and covers over 560 square miles (358,400 acres). Home to some of the best Walleye, Northern Pike, and Muskie fishing in the world! The camp is located in Chamberlain Narrows in the Northern part of the lake. There are 11 rental cabins, staff quarters, and a spacious two story main cabin for the owner and their family. Be sure to check out the virtual tour of the camp website for directions and additional camp information. This camp has a remarkable repeat business year after year which speaks to the dedication of the current owners in keeping customers happy. Camp guests are met at the Deception Lake Landing, which is approximately 15 minutes north of Sioux Lookout, by covered transport boat and enjoy a 1 hour tour of the lake while en-route to this welcoming paradise. Chattels include all cabin furnishings, 20 rental boats, 2 barges, 2 covered transport boats, and much more. This family business has been operating since 1990 and they have a reputation for excellence in customer service that they hope can be passed down to the next lucky owner operator. Call or text today for more information on this once in a lifetime opportunity! (id:55093)
RE/MAX Northwest Realty Ltd.
1544 Pillette
Windsor, Ontario
Prime central Windsor property offering exceptional value and flexibility! This impressive single-family home features a spacious upstairs with three bedrooms, a huge living room, kitchen, and full bath. The downstairs boasts a dedicated mother-in-law suite with a private side entrance, two bedrooms, a living room, kitchen, and full bath – ideal for extended family or potential rental income. Benefit from a detached two-car garage, a long driveway, and a well-maintained grass area. Unbeatable location steps from all bus routes and shopping. This is an opportunity you won't want to miss!! (id:55093)
Exp Realty
892 Brant Street
Burlington, Ontario
PURPOSE BUILT RENTAL OPPORTUNITY. Potential Higher Density Residential Development Site and Transit Oriented Development. NW corner lot, Brant & Fairview Streets. Located within Major Transit Station Area, the OP Urban Growth Centre, and Regional Intensification Corridor. Burlington GO Station is within 750 meters and located on a Priority Transit Corridor. Concept modelling provides for a 45-storey Tall Building with 12.6 FSI. Planning Opinion & other reports available with NDA. (id:55093)
Royal LePage Real Estate Services Ltd.


