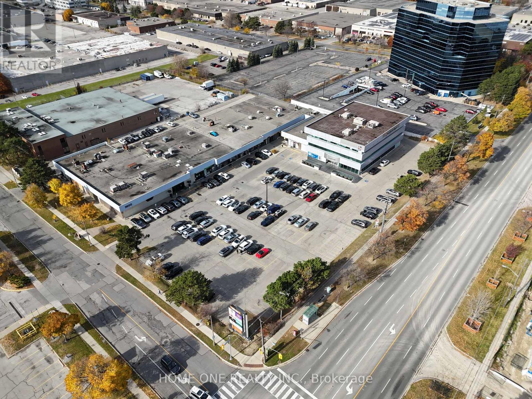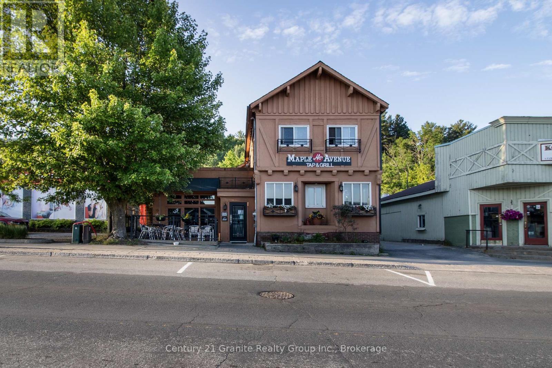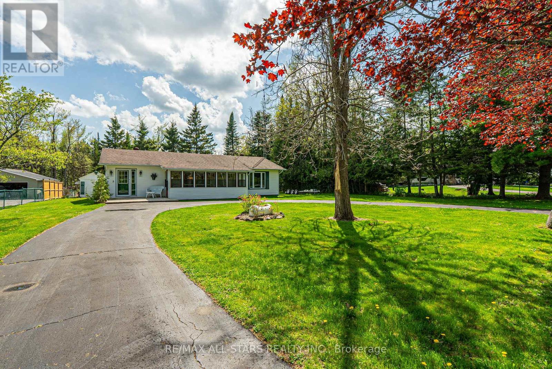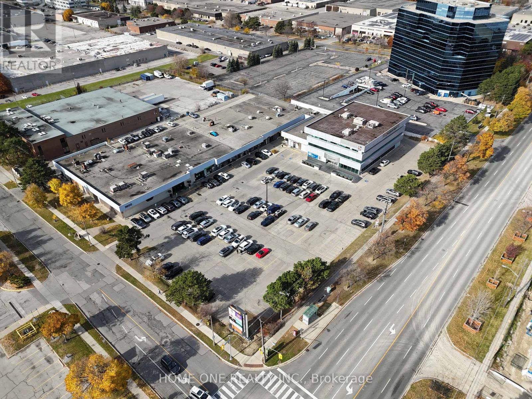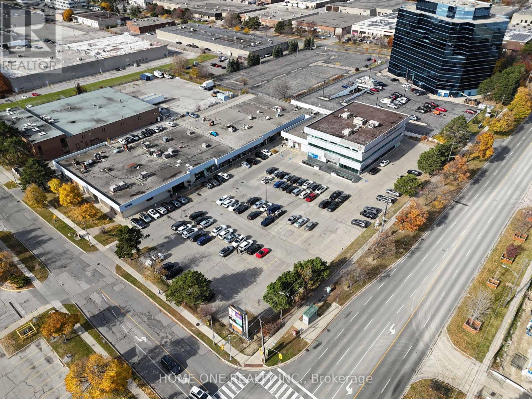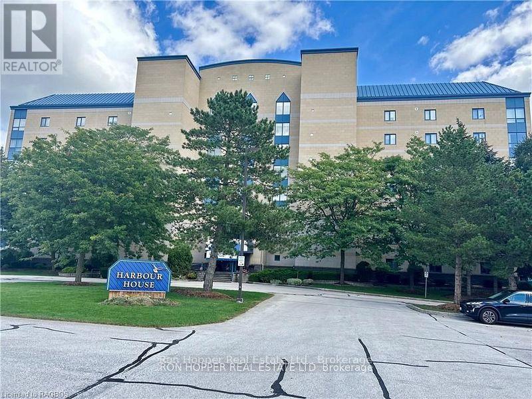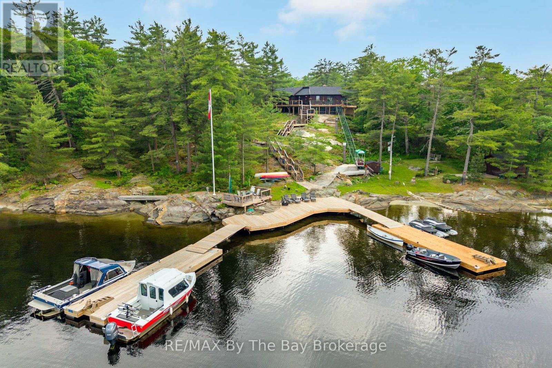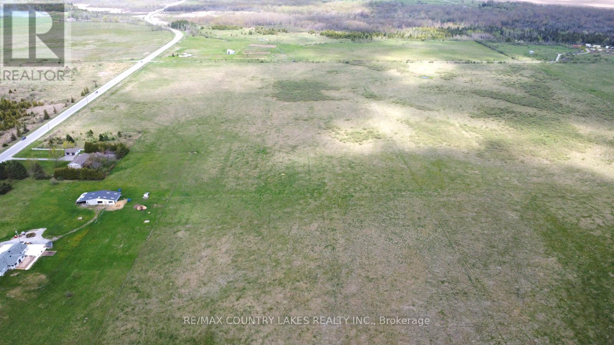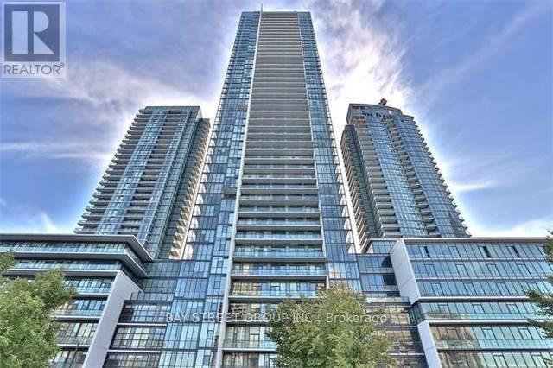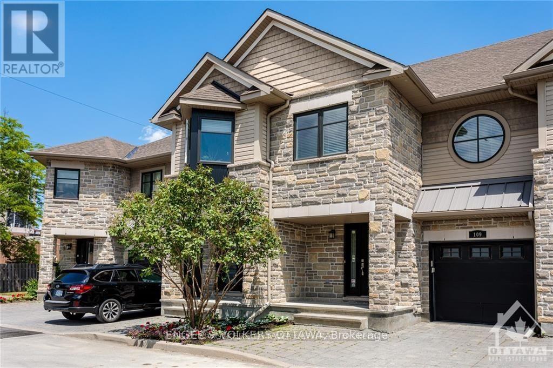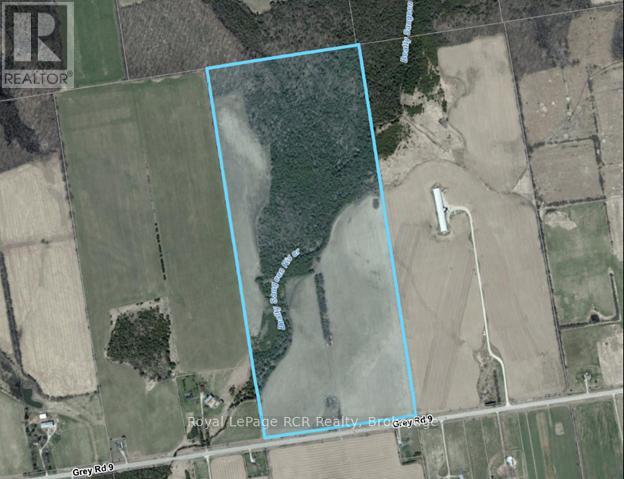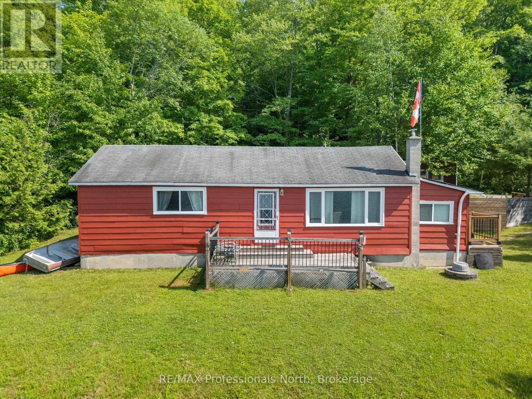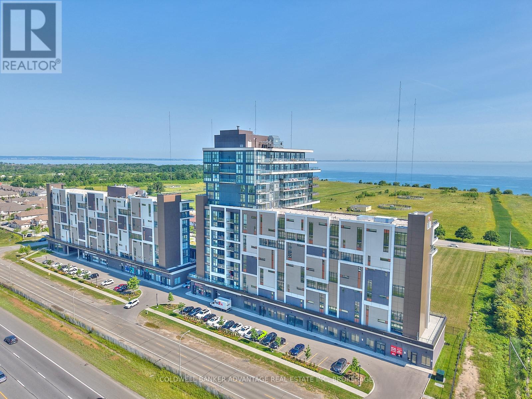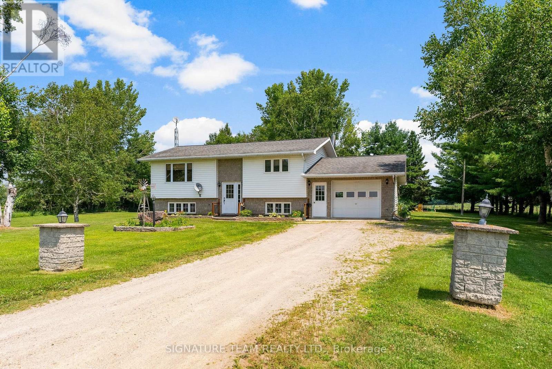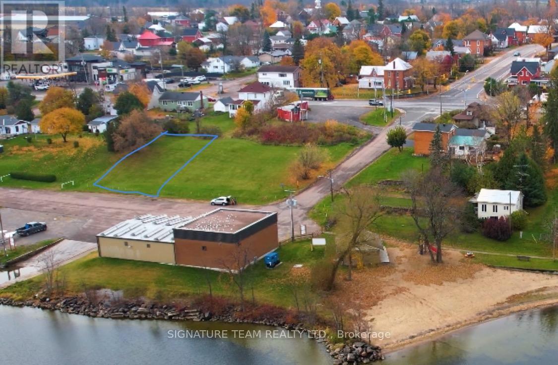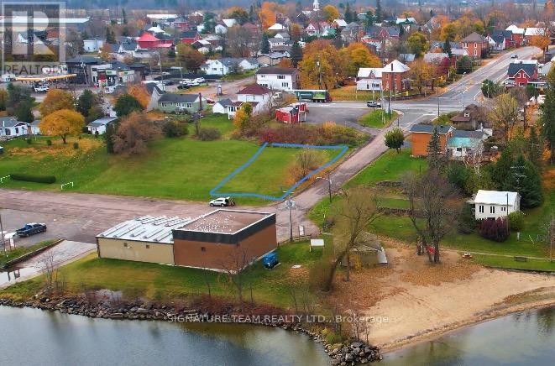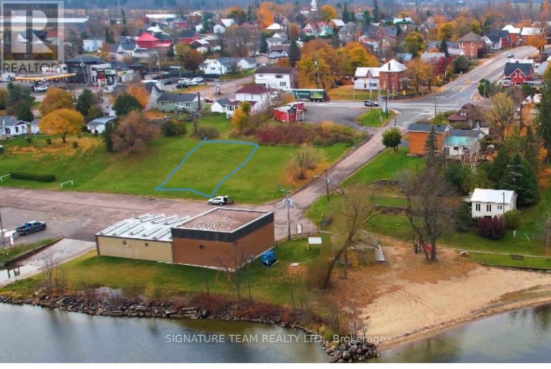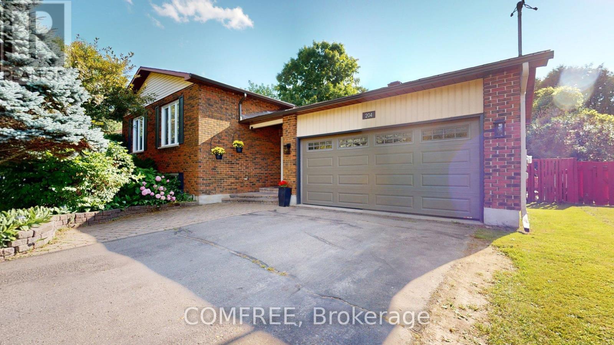301 - 3640 Victoria Park Avenue
Toronto, Ontario
Busy Plaza Anchored By Royal Bank of Canada And Crown Prince Chinese Restaurant, Excellent Office Space On 3rd Floor With Elevator Access, Could Be Utilized By Any Type Of Professional Office Or In-Personal Training Facilities. Close To Highway and Access To Public Transport, Ready To Move In, Many Use Possible Bright & Well Lit Office With Windows, Spacious Open Spaces For Meeting Or Reception. Other Retail Unit Available In The Plaza. (id:55093)
Home One Realty Inc.
1116 Sagamo Boulevard
Muskoka Lakes, Ontario
Beautiful turnkey cottage located on the shores of Lake Rosseau. Tucked away at the end of a cul-de-sac, this idyllic property is situated on Royal Muskoka Island, which is connected to the mainland by a broad causeway. Paved roads provide year-round access, including municipal services such as snow removal and weekly garbage and recycling collection. Residents and guests enjoy leisurely walks along the circular route that winds around the wooded and green common areas in the centre of the circle. Members of the community also have access to nearby tennis and pickleball courts. What stands out is the natural environment, the inviting Muskoka lakes and forest, and the welcoming community surrounding the house. Since its construction in 1977, this home has been consistently updated and lovingly maintained. The same family that built this cottage has cared for it for nearly half a century! Upon entering, you immediately feel at home, as the Muskoka cottage exudes warmth and character. The longer you stay, the more comfortable it becomes. With bedrooms and bathrooms on every floor, open living spaces, and large windows offering views of the lake and surrounding trees, this home is designed for relaxation and enjoyment. A private dock and sandy shore provide easy access for swimming and boating adventures. Experience the joys of lakeside living and discover why this special place will capture your heart, creating unforgettable memories for years to come. (id:55093)
Forest Hill Real Estate Inc.
172 Highland Street
Dysart Et Al, Ontario
Turnkey Restaurant Opportunity in the Heart of Downtown Haliburton - Maple Tap & Grill. This is your chance to own a well-established and popular restaurant located in one of Haliburton' s most desirable downtown locations. With over 3,000 sq ft of beautifully updated interior space, this commercial opportunity offers a warm and inviting atmosphere across two levels of dining, featuring rustic hewn wood beams, updated flooring, modern bathrooms, and a spacious bar area. The restaurant boasts a 90-seat capacity with a liquor license and a walkout to a patio perfect for additional outdoor dining during the warmer months. Nearly all restaurant equipment is owned and included in the sale, along with all furnishings, allowing for a seamless transition or new vision. The lower level offers generous storage space and includes a walk-in fridge and freezer, providing excellent functionality for busy service hours. Situated on Haliburton' s bustling main street, this location enjoys high visibility, heavy foot traffic, and close proximity to other thriving businesses, Rotary Park, and the waterfront. Whether you're looking to continue a successful operation or bring your own culinary concept to life, this is an incredible opportunity to grow in the vibrant Haliburton Highlands community. Please note this is a business sale only. The space is leased. (id:55093)
Century 21 Granite Realty Group Inc.
104 Trent Canal Road
Kawartha Lakes, Ontario
All the benefits of lakefront living without the cost!! Across the road from the lake sits this Indirect Canal front lot with a charming bungalow. This gorgeous lot features a well cared for 2 bedroom bungalow and detached shed, overlooking the Trent Canal, a minute's boat ride to Balsam Lake. Sit and watch the activity on a gorgeous summer day. Balsam Lake is at the end, and Cameron Lake is on the other side of the lock. This home is perfectly positioned, just a boat ride away from Fenelon Falls, Bobcaygeon, or Coboconk, or explore the Trent System to your heart's content. Water is drawn from the lake by licence from Trent Severn/Parks Canada - approx. $56.00 per year*. Buyer must apply for license. Property under KCRA. See the map attached. Paved municipal road, high-speed internet (Rogers), garbage pickup. Measurements as per Deed. Geo/MPAC differ. Estate Sale - AS IS no REPS AND WARRANTIES (id:55093)
RE/MAX All-Stars Realty Inc.
3628 Victoria Park Avenue
Toronto, Ontario
Busy Plaza Anchored By RBC Bank And Crown Prince Chinese Restaurant, Could Be Utilized By Any Type Of Retail Use. Close To Highway and Access To Public Transport, Ready To Move In, Many Use Possible, Access to Side Doors. (id:55093)
Home One Realty Inc.
3632 Victoria Park Avenue
Toronto, Ontario
Busy Plaza Anchored By RBC Bank And Crown Prince Chinese Restaurant, Excellent Ground Level Unit, Could Be Utilized By Any Type Of Professional Office, Retail, Teaching Facilities. Close To Highway and Access To Public Transport, Ready To Move In, Many Use Possible. (id:55093)
Home One Realty Inc.
202 - 1455 2nd Avenue W
Owen Sound, Ontario
Great lease opportunity at the sought after Harbour House! This premier condominium is offering a unit lease on an exquisite two bedroom unit with harbour views and an oversized private patio. This suite has an updated kitchen, new floors and fresh paint and two full baths and is ready for immediate tenancy. This is an all inclusive rent and also includes the use of the one covered parking space (#16). (id:55093)
Ron Hopper Real Estate Ltd.
3688 Is 1810, Bone Is
Georgian Bay, Ontario
Welcome to your dream hideaway - an awe-inspiring 6.9-acre treetop cottage on the picturesque Bone Island, flaunting 635 feet of "Group of Seven" shoreline! This immaculate 2 bedroom, 3 bath beauty sits proudly on a rocky shore, ready for your escape. The cozy 1 bedroom, 1 bathroom, guest house is waiting for those special guests. So many updates in the last few years nothing left to do inside and out but enjoy. This lakefront home sparkles, and Starlink internet lets you work from home if you must. Imagine soaking up the sun on the wrap-around deck with jaw-dropping 250-degree waterfront views or stepping over to your private gazebo for a serene retreat. Relax in the built-in hot tub shaded by a large awning and enjoy edge-lit glass railings that add a touch of magic. Dock your fleet at the large fixed and floating docks in deep, sheltered waters, perfect for swimming. Got lakeside toys? We've got storage and a separate workshop. And if stairs aren't your style, hop on the "hassle-free" inclinator to whisk you up to your cottage paradise. (id:55093)
RE/MAX By The Bay Brokerage
105 Pitt Street E
Cornwall, Ontario
Great ,Prime Investment Opportunity Downtown Cornwall, Eights units building with Four commercial and Four Residential Units. 4 Commercial Units on the main floor and on Second floor, four Residential Units. generating a gross revenue of $151,740.00 and a net income of$109,199.00. The Financial Statement will only be provided to Buyer or agents once a conditional offer has been made. Businesses are not for sale, Only Building for sale.48 hours irrevocable on all offers. All Units will only be showed to buyers or agents once the conditional offer will be accepted. New roof April 2025,with 10 years warranty. The Real Property is being sold AS-IS. (id:55093)
Royal LePage Performance Realty
Lt 10 Glenarm Road
Kawartha Lakes, Ontario
Discover the potential of this prime 88-acre parcel of vacant farmland, ideally situated halfway between the communities of Beaverton and Fenelon Falls in the heart of beautiful Kawartha Lakes. This expansive property offers approximately 88 acres of land, making it an excellent opportunity for a hobby farm, or a future rural retreat. Fully enclosed with fencing on all four sides, the land is well-secured and features a natural pond located in the southeast corner, an ideal supplemental water source for livestock or irrigation. The lot boasts 1,068 feet of frontage along Glenarm Road, providing excellent visibility and access options. While no driveway is currently in place, hydro is available at the property line, simplifying the process for future development. Please note that this is a rural property with no municipal services; a well and septic system would be required for residential or agricultural structures. Conveniently located just 17 kilometers directly east of Beaverton, this property combines privacy with proximity to essential amenities. Whether you're looking to build your dream countryside estate, or invest in Ontario's farmland, this Glenarm Road property offers endless potential. (id:55093)
RE/MAX Country Lakes Realty Inc.
709 - 246 Lester Street
Waterloo, Ontario
Prime Investment Opportunity | Heart of Waterloo | Low Maintenance Fee. Located in the vibrant heart of Waterloo, this 5-year-new high-rise condo offers unbeatable convenience just steps from the University of Waterloo and Wilfrid Laurier University, making it a perfect choice for students and savvy investors alike.Perched on a high floor, this bright south-east corner unit boasts 896 sq.ft. of functional living space, set as three of the largest bedrooms in the building and two full bathrooms ideal for shared living.The unit comes fully furnished and move-in or rental ready. Enjoy access to a wide range of amenities, with shopping plazas, restaurants, libraries, and public transit right at your doorstep.With low maintenance fees and consistently strong rental demand, this is a rare opportunity to secure a high-return investment with excellent cash flow. (id:55093)
RE/MAX Excel Realty Ltd.
4106 - 4070 Confederation Parkway
Mississauga, Ontario
Sun-Filled Spacious 1 Bedroom Unit South Facing With Unobstructed Breathtaking View Of The Lake, 9 Feet Ceiling, Floor To Ceiling Windows, Step Out To Gorgeous Balcony. Steps To Square One, Shopping And Bus Terminal, College, Etc. Walking Distance To Theatres, Restaurants, School And Transit. One Bus To Subway. 24Hrs Concierge. Excellent Over 50,000 Square Feet Amenities: Party Room, Aerobics/Yoga Studio, Swimming Pool And More. (id:55093)
Bay Street Group Inc.
105 Montauk Pvt
Ottawa, Ontario
Clean, quiet and green.Thats the oasis-like beauty of The Hamptons, Ontarios first LEED Platinum Townhome community. Nestled in a peaceful self-contained cul de sac in Ottawa's Carleton Heights Hogs Back neighbourhood, each approximately 2400 Sq. Ft. (including basement as per builder) townhome in the The Hamptons. The home offers multi-generational and flex work-at-home living options. Enjoy abundant waterfront recreational options along the NCC Trail a short distance away. If there are cyclists, joggers, hikers, paddlers or dog walkers in your family, the Hamptons is a short stroll from Hogs Back Bridge on the Rideau River, that in turn connects to the 150 kilometre NCC Trail System, site of the popular dragon boat and music festival, Mooney's Bay Beach and Park. Minutes away from Hogs Back Park, the Rideau Canal, Carleton University and easy access to city's core. This 3 bedroom / 4 bath with finished basement (could be an extra bedroom, large media room bedroom or office on lower level), townhome with partially fenced in yard & inside access to an attached garage. Ground floor has open concept living/dining/kitchen (w/ 4 appliances), hardwood floors and gas fireplace. Second floor offers large principal bedroom w/ 5pc ensuite & walk-in closet, two other good size bedrooms & full bath. Laundry is conveniently located on second floor. Lower Level has rec room with large above ground windows, full bath and storage area. Built with green technology. Pictures are from similar unit. measurements are approx. All measurements to be verified by buyer. 24 hours on offers as Seller frequently out of town. Some photos staged and from similar unit. Virtual tour from similar unit. Floor plans of similar units in same development attached in photos. Unit will have a tenant starting from September 1 for one year -perfect if you have an investor! (id:55093)
Engel & Volkers Ottawa
Lot 13 Grey Rd 9
Southgate, Ontario
100 acres on Grey Road 9. There is currently 55 acres in beans. A bit more land could be brought into production. There are various soil types but the biggest portion of the workable land is Listowel Silt Loam and is naturally drained. The balance of the property is mixed bush. Farm is perimeter fenced. Land is rented for 2025 (id:55093)
Royal LePage Rcr Realty
1020 Gordonier Lake Road
Bracebridge, Ontario
Opportunity Awaits on Peaceful Spring-Fed Gordonier Lake and just Minutes from Bracebridge! Welcome to this cherished, original family-owned four-season cottage/home on the tranquil shores of Gordonier Lake a quiet, spring-fed gem with only seven other cottages on the lake, ensuring peaceful enjoyment without the worry of overcrowding or heavy boat traffic. Located just minutes from all the amenities of Bracebridge, this 3-bedroom, 1-bathroom property offers unlimited potential for personal use, extended family enjoyment, or as a fantastic investment opportunity. Significant updates in 2024 include brand new floor joists and new energy-efficient windows, enhancing both the comfort and long-term durability of the property. A new high efficiency propane furnace installed in 2020 keeps the home cozy year-round, making it truly four-season ready.The open-concept main living space features a large bank of windows that frame lake views and offer a seamless walk-out to the deck perfect for relaxing, entertaining, or simply soaking in the natural surroundings. All bedrooms include closets for ample storage, and the bright entrance/sunroom also overlooks the lake, adding a cheerful bonus space. With northwest exposure, a flat level lot, excellent docking, and access to a shared swim platform, the lake is ideal for paddling, kayaking, fishing, and unwinding in nature. Lateral privacy is excellentyou can't see your neighbours, but you'll enjoy the quiet comfort of knowing someone is nearby.A detached garage and storage shed complete the package, providing room for all your water toys and cottage essentials. This is the perfect place to begin your next chapter and create unforgettable Muskoka memories .Don't miss your chance to own a slice of Muskoka serenity, Gordonier Lake is calling! (id:55093)
RE/MAX Professionals North
12 Valley Road
St. Catharines, Ontario
Lovingly Maintained by the Same Family for Over 50 Years! This cherished home is full of warmth, character, and countless memories — and now it’s ready for its next chapter. Nestled on an impressive 84 x 193 ft lot in an amazing neighborhood, the possibilities here are truly endless. Whether you're dreaming of a garden oasis, expansion, or simply enjoying the space as is, there's room for it all. Step inside and feel the welcoming atmosphere of a home that’s been cared for through the decades. Sunlight pours through large windows, filling every room with natural light. The cozy fireplace creates the perfect spot to relax and unwind after a long day. A separate entrance offers ideal in-law suite potential or extra flexibility for multi-generational living. Plus, the long driveway makes parking easy and convenient for family and guests. Located just minutes from schools, parks, shopping, and transit, you'll love the convenience of this well-connected community. This is more than just a house — it’s a place to make memories. Don’t miss your chance to make it your own (id:55093)
RE/MAX Escarpment Golfi Realty Inc.
610 - 550 North Service Road
Grimsby, Ontario
Modern condo living by the lake! Welcome to life in the heart of Grimsby on the Lake. Built in 2020, this building offers a range of amenities, including a rooftop patio, landscaped courtyard, outdoor fireplace, fully equipped gym, party rooms, and concierge service. This unit features a bright, open-concept layout with 9-foot ceilings and large windows that fill the space with natural light. The kitchen comes with stainless steel appliances and is ideal for everyday cooking. A heated underground parking spot is also included for added convenience. With easy access to the QEW, commuting to Toronto or Niagara is a breeze. This is a great opportunity to live in a growing lakeside community. (id:55093)
Coldwell Banker Advantage Real Estate Inc
160 Cedar Haven Road
Whitewater Region, Ontario
Discover the perfect blend of comfort and outdoor living in this delightful raised ranch bungalow, ideally situated on one acre of serene land on the edge of Cobden. This home offers a unique layout with plenty of space for relaxation and entertaining.Upon entering, youll find a warm and inviting atmosphere that flows throughout. The main level features two generously sized bedrooms, perfect for restful nights and family living. The open-plan design includes an eat-in kitchen that is both functional and cozy, making it the ideal spot for casual dining or morning coffee.The spacious living area is designed for both comfort and style, providing an excellent space for gatherings with family and friends. Descend to the lower level, where youll find a wonderful rec room that adds versatility to the homeperfect for a game room, home theater, or play area.Step outside to the expansive extra-large deck, where you can host summer barbecues or simply soak up the sun while enjoying the peaceful views of your sprawling yard. The charming gazebo adds a touch of elegance and serves as a perfect retreat for outdoor relaxation or entertaining.With an attached garage for convenience and storage, this raised ranch bungalow combines practicality with a welcoming ambiance. Whether youre looking for a tranquil family home or a space to entertain, this property offers the perfect backdrop for creating lasting memories.Dont miss the opportunity to make this lovely home and experience the charm of country living on the edge of Cobden! (id:55093)
Signature Team Realty Ltd.
Lot 3 Bonnechere Street
Whitewater Region, Ontario
Waterview building lots overlooking Muskrat Lake boat launch and beach nearby. Waterfrnt without the expensive taxes. lots only 1 hour from Ottawa and 35 min to Petawawa. Excellent place for anyone wanting to build a home near waterfront. (id:55093)
Signature Team Realty Ltd.
Lot 1 Bonnechere Street
Whitewater Region, Ontario
Waterview building lots overlooking Muskrat Lake boat launch and beach nearby. Waterfront without the expensive taxes. lots only 1 hour from Ottawa and 35 min to Petawawa. Excellent place for anyone wanting to build a home near waterfront. (id:55093)
Signature Team Realty Ltd.
Lot 2 Bonnechere Street
Whitewater Region, Ontario
Waterview building lots overlooking Muskrat Lake boat launch and beach nearby. Waterfrnt without the expensive taxes. lots only 1 hour from Ottawa and 35 min to Petawawa. Excellent place for anyone wanting to build a home near waterfront. (id:55093)
Signature Team Realty Ltd.
204 Grace Avenue
Russell, Ontario
Enjoy a country lifestyle with all the comforts of city living. Lovely 5 bed home on a quiet street that is close to everything. Open concept main floor completely redone with updated kitchen, center island, oak floors and lots of windows to brighten the day. Large eating area/dining room and oversize living room. 5 bed rooms including a huge master bedroom with room for a sitting area, 3 bathrooms, master with an ensuite/cheater bathroom. Huge family room plus laundry room den or office. Two car garage with large attached workshop, two tiered deck to relax on and enjoy a BBQ. Very private fenced rear yard perfect for young children. Roof 2016, eavestroughs 2016, siding 10 years ago, furnace 2018, attic new insulation, all appliances 2019. Municipal sewer and water. Everything a family desires. Walk to schools, bank, stores- easy commute into Ottawa approx. 25 minutes to St Laurent Shopping Centre. Russell is a vibrant active community with so much to offer. (id:55093)
Comfree
1615 - 11 Lee Centre Drive
Toronto, Ontario
Luxury Condo To Scarborough Town Centre Mall, 401, Centennial College, TTC At Door, Walk To Grocery, Great Facilities And Spacious Unit. Utilities Included Rent, One Parking And One Locker. Home Freshly Painted, New Window Coverings, New Kitchen Countertop And Many More Renovations. (id:55093)
Homelife Elite Services Realty Inc.
8 Harris Street Unit# 105
Cambridge, Ontario
This neutrally designed and carpet free condo, is 757 square feet in size, providing a comfortable layout for this one bedroom PLUS DEN, ground level unit. A refreshed kitchen (2025) is beautifully laid out, offering a three-person breakfast bar, and is open concept to the living room. Walk out onto your terrace, with views of the fully fenced in courtyard -- the perks of a yard, without the maintenance! The oversized bedroom has room for a small office space or sitting nook, and offers ample storage with a walk-in closet. The insuite laundry is conveniently tucked beside the four piece bathroom. A nice sized den is flexible in its use -- currently set up as a dining room, this would make a wonderful office, hobby space, or extra sitting room, too! This unit comes with a private storage locker and one garage parking space. A very quiet building within walking distance to the downtown core, including its shops, restaurants, the School of Architecture, Farmers' Market, trails, and public transportation, this unit is not to be missed! Condo Fees include: Water, Sewer, Hot Water, Central Air Conditioning, Heating, Common Elements, Ground Maintenance, Building Insurance, Underground Parking, Storage Locker, Snow Removal, Garbage Removal. (id:55093)
Royal LePage Crown Realty Services
Royal LePage Crown Realty Services Inc. - Brokerage 2

