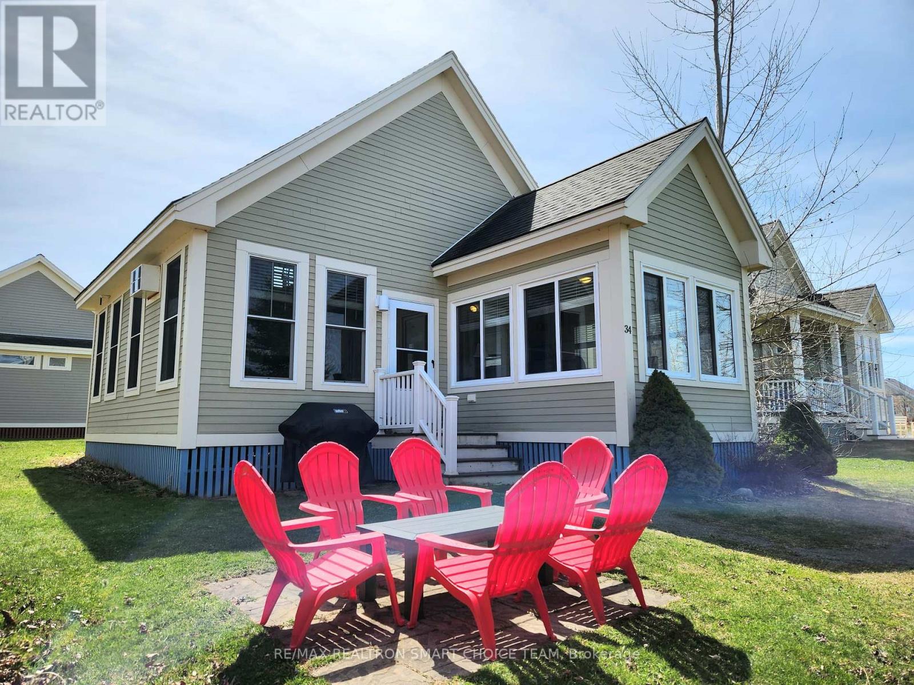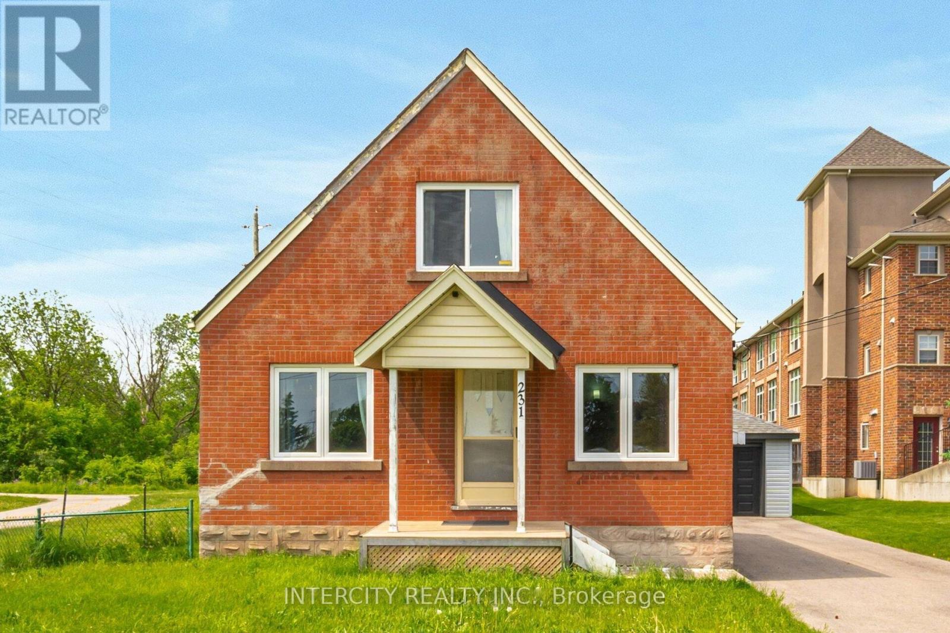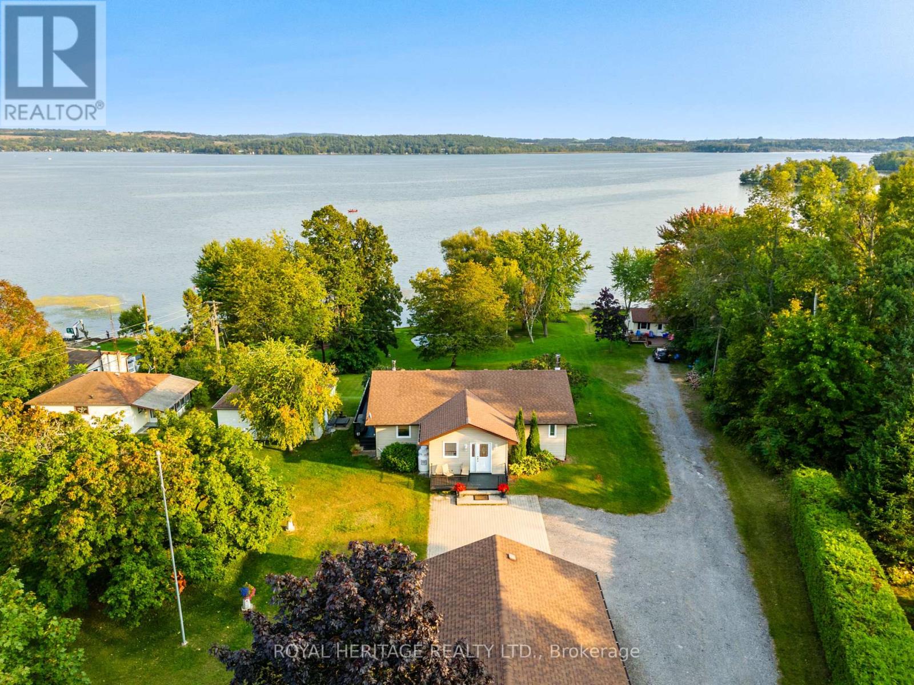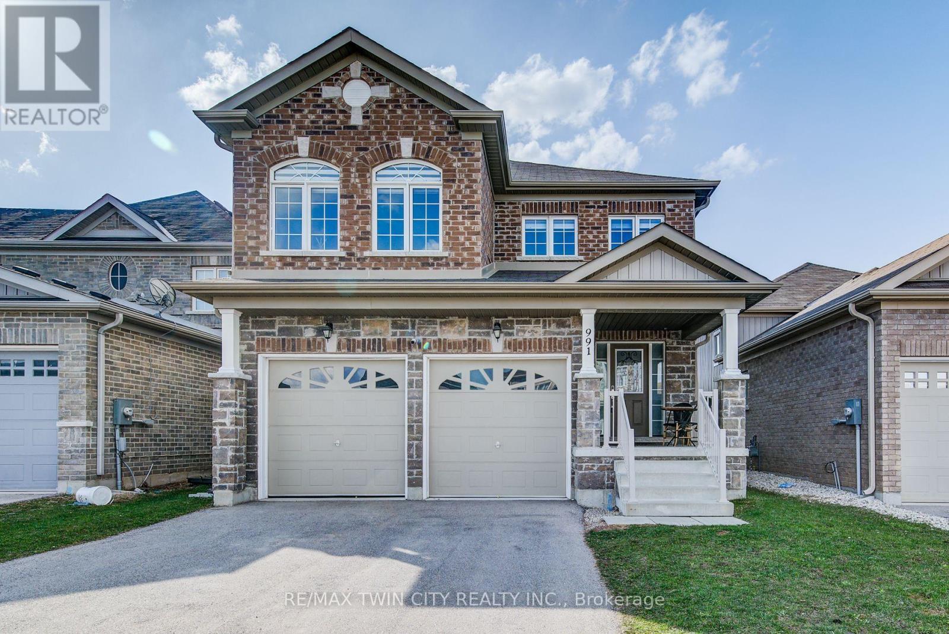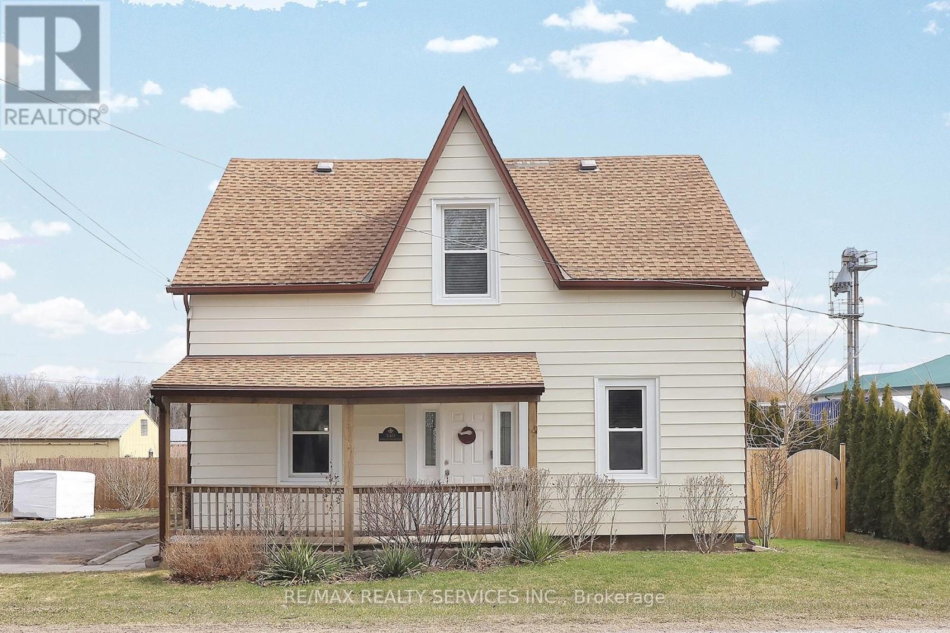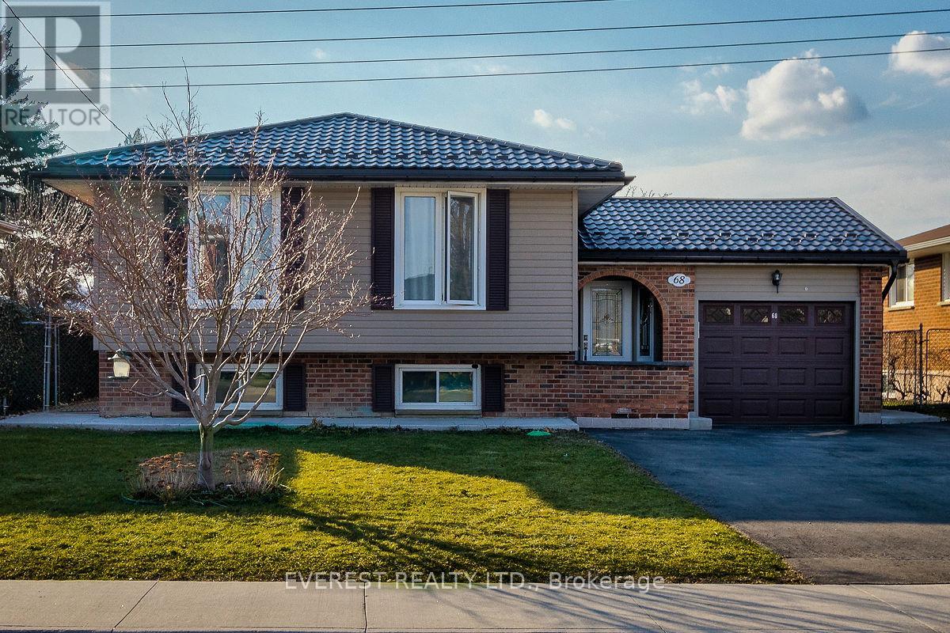34 Meadow View Lane
Prince Edward County, Ontario
Income option available to join the rental pool or list on Airbnb! Your cottage getaway at East Lake Shores in Cherry Valley awaits! This beautifully maintained 2-bedroom, 2-bathroom with loft cottage offers the perfect mix of comfort and convenience. Work remotely, then unwind and enjoy the regions celebrated wineries, breweries, farm-to-table dining, festivals, and unforgettable sunsets by the beach. The cottage features a spacious master bedroom with a private 2-piece ensuite, a second bedroom with bunk beds, loft that has 2 single beds and a full guest bathroom. Located in a prime sought-after area of the community, short walk to family-friendly amenities including a pool, tennis and basketball courts, a playground, dog park, and more. Evenings are best spent in the pocket park, relaxing by the shared fire pit. A 10-minute stroll brings you to the private waterfront, adult-only pool, fitness centre, and restaurant. Included in the sale are all appliances, all furnishings, kitchen essentials, new A/C at loft (2024) and new vinyl floors installed (2024), Wi-Fi and more! (id:55093)
RE/MAX Realtron Smart Choice Team
63 West 1st Street E
Hamilton, Ontario
Welcome to this charming 1.5-storey home situated in a prime location on Hamilton Mountain, just steps from shopping, public transit, Mohawk College, the library, hospital, and various schools, including Catholic, public, and French immersion options. Nestled on a fully fenced 50 x 106 ft lot, this property offers ample outdoor space for family living or entertaining. Property requires personal touches and TLC to make it your perfect family home. Inside, you'll find bright and spacious rooms filled with natural light, making this a warm and inviting family home. The garage features a walk-through to the house via a breezeway, adding extra convenience and functionality. The separate basement entrance offers excellent in-law or rental potential. Additional updates include a main roof (2012) and garage flat roof (2020). Don't miss this fantastic opportunity in a highly desirable neighborhood! (id:55093)
Royal LePage Terrequity Realty
231 Lawrence Avenue
Kitchener, Ontario
Great Potential on This .29-Acre Lot. Offers Endless Possibilities,231 Lawrence Avenue Is Located Between Highland Road W and Victoria Street S This well-maintained 2-storey features over 1200 sqft, A 14X24 Ft Detached Garage, a New Roof (2021), a Newer Furnace, and a new AC (2021). 1.5 Bathrooms, 4 Bedrooms, Or 6 Offices. See Attachments For Zoning Possibilities. Conveniently Located, Just A Short Walk To Grocery Stores, Other Amenities, And Public Transit. Quick Access To The Downtown Core! (id:55093)
Intercity Realty Inc.
7351 Byers Road
Hamilton Township, Ontario
Introducing 7351 Byers Road on Beautiful Rice Lake. This unique property offers * waterfront resort commercial zoning * and comes with an abundance of offerings. 123 feet of direct waterfront on just under 2 acres of property. Built in 2002 the Bungalow is well maintained and Move in Ready. Featuring an Open concept floorplan with views of the Lake from every room. Spacious Primary Bedroom with 4 Piece Ensuite bath. Main floor laundry. The Basement is finished with 2 bedrooms, rec room, a walk out, a wood stove and rough in bath. The 30ft x 22ft Detached Garage/Workshop is ideal for the hobbyist or outdoor enthusiast. Invite your friends and family and host them in your Two, 3 Season Cabins each with their own kitchen, bathroom, bedroom and living area. Relax in Your very own wood fired Traditional Finnish Sauna overlooking the Lake. The property is impeccably maintained offering a large level area to enjoy and a gentle rolling slope down to the lake. A serene south facing waterfront with mature trees and pond. Properties like this are extremely rare and do not often become available for sale. Available upon request: floorplans, survey, well record, septic use permit, zoning info, home inspection report. Shingles on House (2016) Furnace (2023) (id:55093)
Royal Heritage Realty Ltd.
991 Hannah Avenue S
North Perth, Ontario
Welcome to 991 Hannah Avenue South, nestled in the heart of Listowels family-friendly community. This beautifully maintained two-storey home offers over 2,300 sq ft of thoughtfully designed living space, featuring four spacious bedrooms and three bathrooms. The bright, open-concept layout is enhanced by abundant pot lighting, creating a warm and inviting atmosphere throughout. The kitchen comes equipped with high-quality stainless steel appliances and a convenient counter-height seating area, perfect for hosting or everyday meals. Upstairs, a generous family room offers the ideal space to relax and unwind, along with four well-appointed bedrooms, including a primary suite with a luxurious ensuite bath. Curb appeal shines through with a timeless stone and brick exterior, while the fully fenced backyard is your private retreat, featuring a brand new deck (2024) and a brand new hot tub, perfect for enjoying warm summer nights or cozy winter soaks. Located on a quiet, low-traffic street just steps from local parks, this home is perfect for families seeking both comfort and convenience. Don't miss the opportunity to call this incredible home yours, schedule a viewing today! ** This is a linked property.** (id:55093)
RE/MAX Twin City Realty Inc.
501 Line 7 Road
Niagara-On-The-Lake, Ontario
Niagara-on-the-Lake Wine Country - you have arrived!! Be the first to debut this dream-starter. Here you will find a gorgeous colonial 2-story home full of charm with endless breathtaking views and privacy. Live the dream lifestyle, own a piece of heaven. 20 acres of land producing 70 tons of grapes (2017) yield of Videl and Marquette variety with possibility of creating your own boutique winery if one desired. Currently the grapes are being farmed until the end of 2025. Care for natural honey under the willow tree, a fun hobby! Enjoy your own fruit from your very own trees (plum, pear, and apple). As you arrive to this address, you will be entering a long driveway, pull up to your colonial beauty sitting next to a barn with so much character. From the front entrance you will find 2 generous spaces left and right - dining room and front living room. At the rear of the main floor is a large kitchen with island and views of the vineyard, including reverse osmosis for clean drinking water. Also a great room with fireplace off the kitchen is perfect for entertaining your weekend guests. Laundry room, guest bathroom, walkout to the terrace and hot tub, all are located here. Sit back and relax after dinner and take in the views. Just breathtaking! So much land for your evening strolls. Upstairs you will find 3 generous bedrooms, 2 full baths including a soaker tub. The lower level is finished with additional family room, bedroom, laundry, furnace room with U.V. air quality system, and storage. This property has so much to offer, plus of course, the charm! A must see! See supplements for additional information. (id:55093)
Right At Home Realty
240 Freelton Road
Hamilton, Ontario
Seize the opportunity to own over half an acre of fertile, versatile land with commercial/settlement S2 zoning. This unique property is ideal for nature lovers, featuring young fruit trees and a variety of herbs perfect for gardening enthusiasts. Just minutes from city conveniences in this spacious 3,200 sq.ft (approx) home, which offers 4+1 bedrooms, a large den (or optional second kitchen) and 2 bathrooms. High ceilings and expansive windows fill the space with natural light. The primary suite spans the entire east side of the 2nd floor, offering picturesque views of the backyard. 3 additional bedrooms and a full bathroom with a new washer and dryer complete the upper level. Legal 2nd Suite Potential - A major highlight is the legal, grandfathered 2nd suite potential, ideal for generating rental income or accommodating extended family. This versatile space includes a private entrance, a rough-in kitchen, a dedicated bathroom, a garden exit, and its hydro panel and meter (currently decommissioned). Outdoor & Community Highlights - Spacious covered deck, perfect for outdoor entertaining. Small chicken coop & a tranquil pond just beyond the fenced area. Located in a welcoming community with schools, parks, lakes, sports fields, and entertainment options nearby. Recent upgrades in 2023 include Basement waterproofing, sump pump installation, gas furnace replacement, heat pump installation, window replacement, and well pump replacement. 2024 Water pressure tank, sedimentfilter, and rental gas water heater. 2023 New fence installation.Inclusions, All ELF's, vinyl window coverings, and patio umbrella. This exceptional property offers the perfect balance of tranquil rural living and outstanding investment potential. Whether you're looking for a family-friendly home or a strategic investment, this is an opportunity you won't want to miss. (id:55093)
RE/MAX Realty Services Inc.
68 Forest Hill Crescent
Hamilton, Ontario
High Demanding Location Of Redhill/ Greenbelt/Conservation Area, Stunning Detached Bungalow Raised 3+2 Bed 2 Bath Approx.2000 Sq.Ft Living Area Back Is Ravine Lot, Very Bright Rooms And Quiet Area W/Great Neighbourhood. Beautiful Deck On Back Feels Dream Home. Basement Apartment W/ Separate Entrance Rental $1600/M. Metal Roof 2018 as per previous seller, Private D/Driveway. A Fantastic Home W/Great Layout, Living Room & Lrg Windows W/ Natural Lights.Access Hwy, Golf & Park. Don't miss this property. (id:55093)
Everest Realty Ltd.
23 Iron Bridge Court
Haldimand, Ontario
Move-in ready 1+1 bedroom 3 full bathroom unit backing onto quiet forest with walk-out basement! This home is perfectly situated at the end of a desired court and offers you multiple outdoor spaces to enjoy a private peaceful morning coffee while overlooking the nature behind. The main floor provides a very practical open concept layout with updated flooring through most of it and is highlighted by a gas fireplace and picture perfect view through the patio door. Spacious primary bedroom suite has convenient ensuite bathroom and walk-in closet. An additional full bathroom, den (perfect for an bedroom/office), and main floor laundry make up the remainder of the main floor. Lower level provides more living space with large windows and walk-out patio doors to lower level sitting area. A bedroom with large closet, family room, full bathroom, and very spacious storage space are included in the layout of the lower level. Book your showing on this great property today! (id:55093)
RE/MAX Escarpment Realty Inc.
776 Monck Road
Kawartha Lakes, Ontario
Discover an exceptional opportunity to own a spacious 6-bedroom, 3-bathroom side split home set on a stunning riverfront property on over 7 Acres. This charming residence features cedar siding, metal roof, main floor laundry, vaulted ceilings, and large, updated windows that invite ample natural light. The home is warmed by multiple heat sources, including a cozy propane fireplace installed in 2014 and an outdoor wood boiler. Ideal for a large family or multiple generations, the house boasts 3 above-grade kitchens, 3 living rooms, numerous walkouts, and wooden decks. Outdoor enthusiasts will love the property's frontage along Head River, complete with a deck overlooking 2 sets of rapids. Additional features include a 1,500 sq. ft. heated shop with great exposure along Monck Rd., a metal driveshed, outbuildings, chicken/duck coops, an above-ground pool, a pond surrounded by trees, and scenic views. The location is perfect for nature lovers, being close to many lakes, Crown Land, ATV/snowmobile trails, and more. An easy 20 minute drive to Rama or Atherley Narrows. This home offers both tranquility and adventure right at your doorstep. (id:55093)
RE/MAX Crosstown Realty Inc.
1956 River Road
London East, Ontario
Golden, Rare opportunity to buy FREE STANDING BUILDING FOR AUTOMOTIVE BUSINESS with Bays, office space, Workshop, huge Driveway for 40 cars plus, and more. Zoned as GI1. Excellent location, minutes to Hwy 401 and all other Amenities. The property is located on approximately 0.69 acres. Total Areas is approximately 30,200 Sq ft, Building Area is approximately 4,725 Sqft, 3 Offices with total area of approximately 900 Sq ft, 2 Bathrooms, Service Area of 3,825 Sq ft, total of 5 Bays. Each Bay Accessed With A 10'X14' Overhead Door. The Automotive Service Portion Of The Building Has 13.5 Foot Ceiling Heights. GI1 Zoning allows this property to be used For Several businesses, such as an Automobile Body Shop, an Automobile Repair garage, Building or Contracting Establishments, Service Trades, Storage Depots, Terminal Centers, Sales and Service Establishments, Recycling and Channel Composting Facility, Retail Sales as an Ancillary Use, and Many More. Minimum Deposit of $100k is required with the offer. DO NOT GO DIRECT. DO NOT CONTACT THE TENANT DIRECTLY. SHOWINGS BETWEEN 10:00AM - 5:00PM ONLY. (id:55093)
Homelife Superstars Real Estate Limited
2468 Cockshutt Road S
Norfolk, Ontario
Beautiful, spacious, custom, all brick/stone bung w/almost 3000 sq ft of living space on main. Perfect size lot .72 of an acre, nestled between city life of Brantford/403 & beach town of Port Dover. Enjoy fresh air, lack of neighbours & numerous fruit/veggie/egg stands. The perfect size b/y is fenced and pool ready! This gorgeous home will check all boxes w/ 10' ceilings on main fl and 8' solid doors, 3 beds, 2 full baths (heated floors) and powder rm. The sun quenched office is conveniently located by the front door and there is a sep dining rm. The kitchen is a showstopper with custom cabinetry, a huge island with a modern workstation sink, and plenty of seating space. The 36" gas range will please all of the chef's in the family and the separate serving /prep area will thrill the entertainers. The main floor has an abundance of closet/storage space. Primary bed is nestled towards the back of the home, filled w/ natural light, custom closet cabinetry & a designer ensuite w/ heated floors. The basement has an additional 2550 of finished living space including 2 additional oversized bedrooms, a full bathroom (heated floors) and a massive great room w/ roughed in bar. The basement has 2 lbs spray foam, a cold storage, & more closet space. W/ 9' ceilings & lg windows you will never want to leave! The attached 4 car garage has inside access, insulated, car charger & natural light. The detached garage is an additional 1100 sq ft of space ready for whatever your heart desires - a dedicated 100 amp, 1-1/4" gas line, water line, roughed in bath/heated floors! It can easily be converted into another living space and/or the workshop of your dreams! The list of features of this home will surpass your I wants including a whole house 100 amp b/u generator, gas line for bbq. Waterford is a quaint town w/ a large sense of community, great schools and a spectacular Pumpkin Fest. It's the perfect distance away from the hustle and bustle of the city. (id:55093)
Exp Realty

