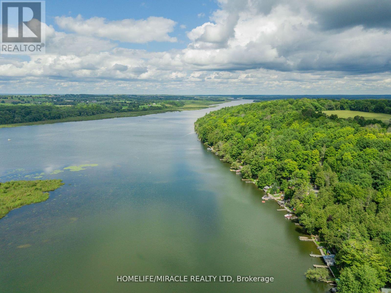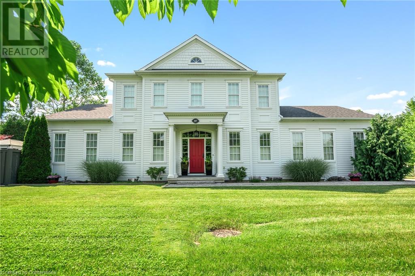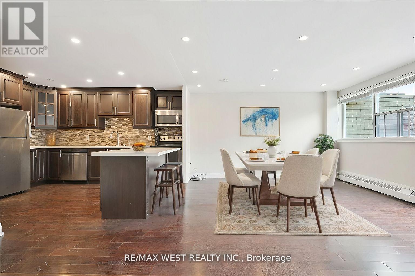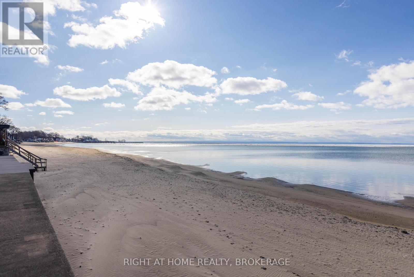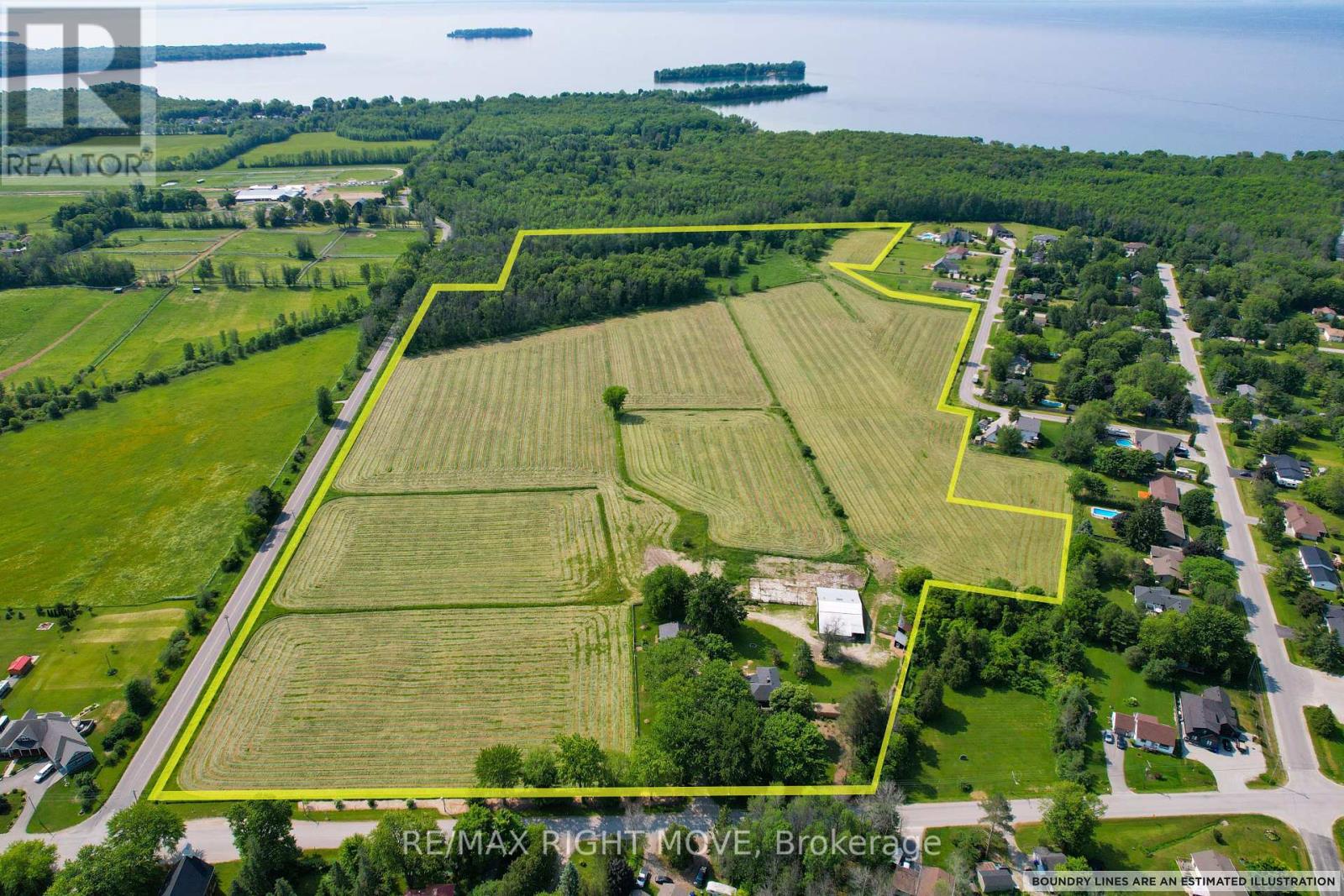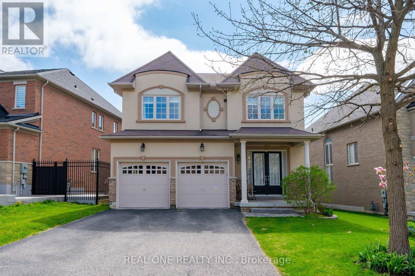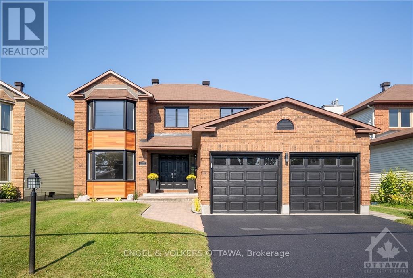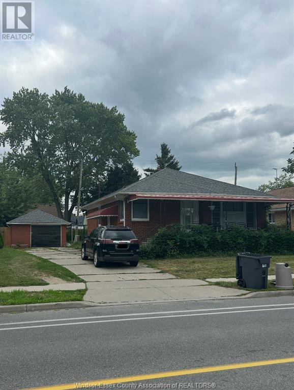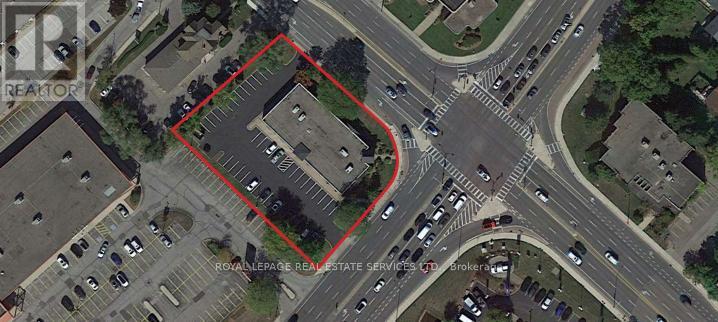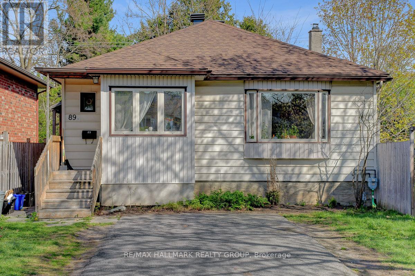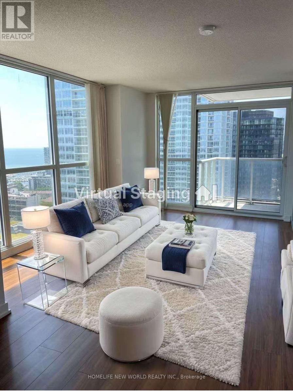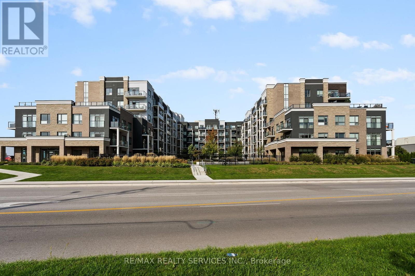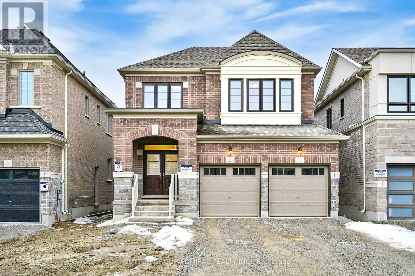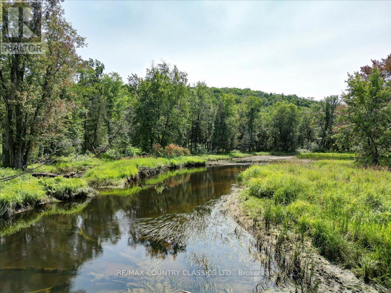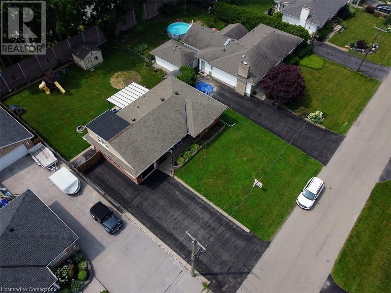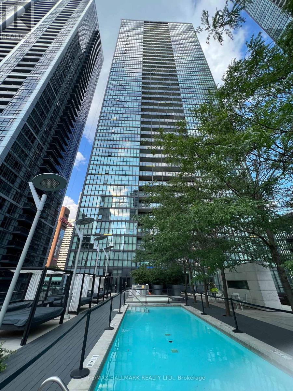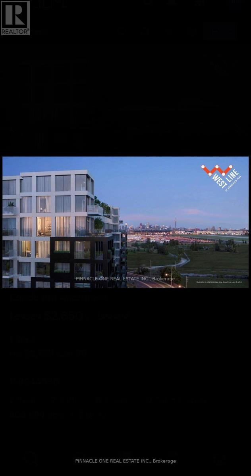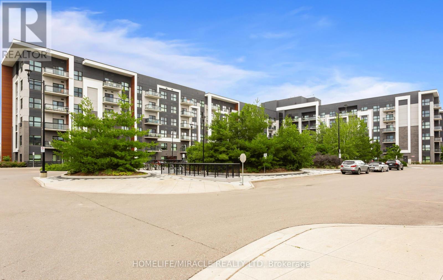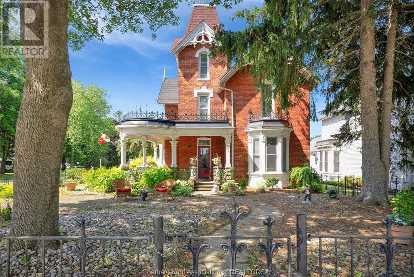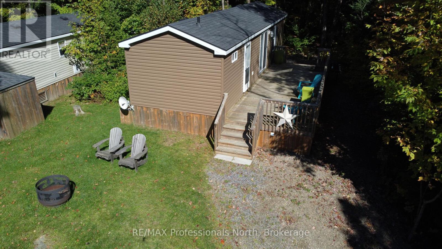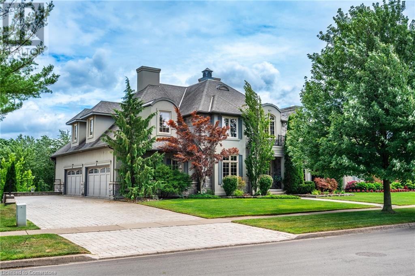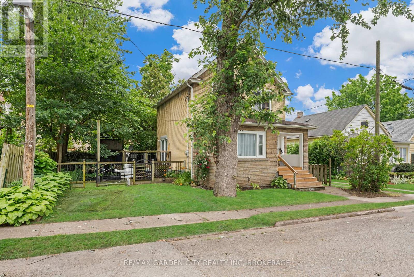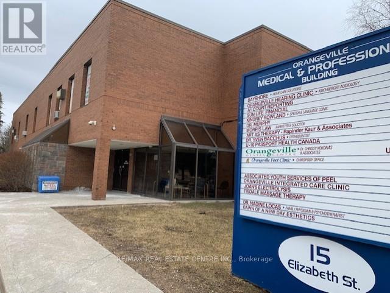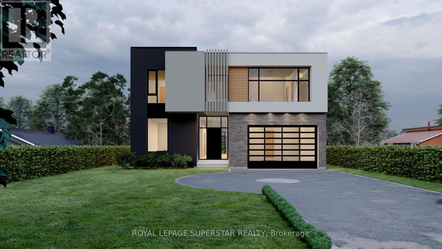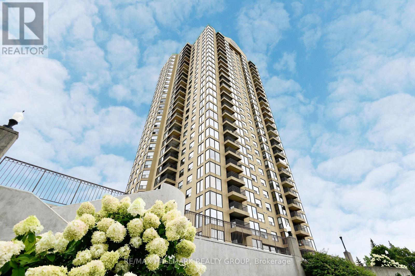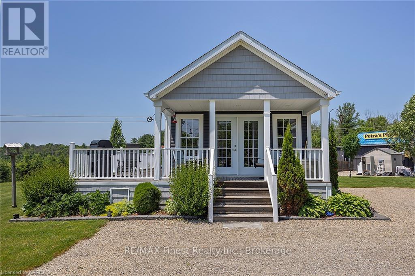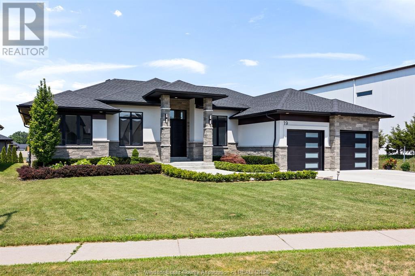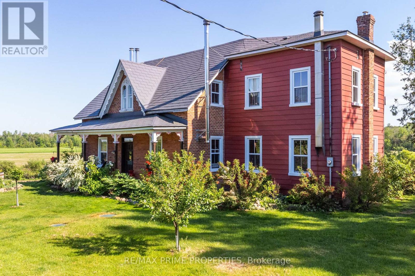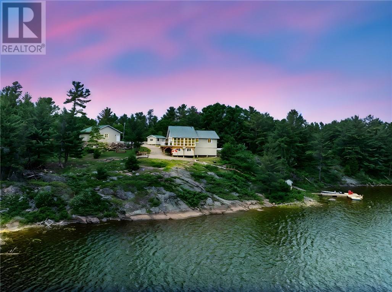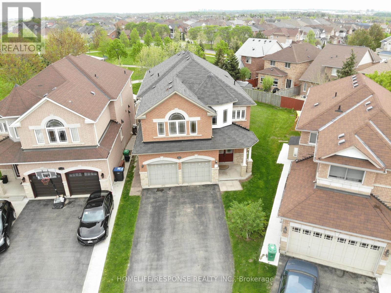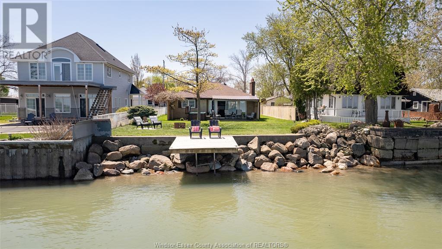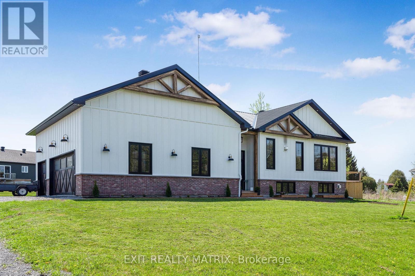1809 - 955 Bay Street
Toronto, Ontario
Welcome to refined urban living at The Britt Condominiums, where timeless elegance meets modern sophistication. Nestled in the heart of Bay and Wellesley, this impeccably designed 2-bedroom + den, 2-bathroom residence offers a rare opportunity to live in one of Toronto's most iconic addresses-formerly the prestigious Sutton Place Hotel. This thoughtfully curated unit features a sleek, open-concept layout enhanced by soaring 9-foot ceilings and premium red oak hardwood flooring. The gourmet kitchen showcases high-gloss white cabinetry paired with Silestone Eternal Marquina countertops and backsplash, seamlessly integrated appliances, and designer finishes throughout. Bathrooms exude luxury with dark grey porcelain tiles, marble Bianco Carrara vanities, and a Kohler sink. Natural light floods the space, complemented by custom Berlin Marble sheer and blackout shades in both the primary bedroom and living area. Additional conveniences include in-suite laundry with stackable washer/dryer and a private den perfect for a home office or guest room. The Britt offers a curated lifestyle with British-inspired architecture, interiors by award-winning Munge Leung, and luxury amenities: 24-hour concierge, an elegant party room with formal dining and hosting kitchen, state-of-the-art fitness centre, dry sauna, boardroom, and multiple outdoor lounge areas with barbecues, alfresco dining, and a resort-style pool. Steps to U of T, TMU, Wellesley Subway, 24-hour groceries, Yorkville's Mink Mile, and the Financial District-this is urban living at its finest. Wheelchair accessible and surrounded by culture, academia, and commerce, The Britt delivers an elevated downtown lifestyle without compromise. Don't miss this beautiful unit in a most desirable building! (id:55093)
RE/MAX Escarpment Realty Inc.
(17.41 Acres) - 00 Marine Drive
Trent Hills, Ontario
Luxury Site Offering, "Sunnybrae Hilltop Riverview Estates", Welcomes You To A Magnificent Estate Building Lot; With Waterfront and Water-Views Overlooking The Trent Severn Waterways In The Heart of Northumberland's Captivating Rolling Hills. Spectacular Waterfront Estate Lot for the Discriminating Buyer. Direct Waterfront Access Inclusive, On Your Own 17.4 Acre Waterfront Estate! This 17.4 Acres Offers The Splendor Of Waterfront Cottage Living At Its Finest. The Jewel of Cottage Country Living At Its Best With Incredible Water-Views. Enjoy Rural Tranquility, Peace and Calm in The Sublime, All On Main Roads Just At The Eastern Edge of the Village of Hastings, A Short Drive From Cobourg/Port Hope/Peterborough. Enjoy Serenity & Peace, Great Dining, Shopping, Spas, Cafe's, Marinas and Golf Courses All Nearby. Cottage Living AT It's Absolute Best! Perfect For A Joint Family Venture Leaving A Legacy Property For Future Generations. (id:55093)
Homelife/miracle Realty Ltd
507 Mississagua Street
Niagara-On-The-Lake, Ontario
INCREDIBLE OPPORTUNITY AT AN INCREDIBLE VALUE! To build this home today would cost at least 20% more! See the feature sheet in the next photo describing all the fabulous upgrades. Located in the heart of wine country in Niagara-on-the-Lake, this inviting 2-storey home has an impressive historical exterior look & is a true custom-built home crafted by local Builder DFB designs, offering the perfect blend of comfort, sophistication, & charm. Suitable for several possibilities - family home, retired couple w/ main floor bedroom, or stunning B+B (furnishings can be included). The main floor welcomes you with stunning hardwood floors & an abundance of natural light that fills the space. The chef's kitchen is designed with quartz countertops, custom built cabinets, & an extra-large 11 ft island. The primary suite on the main level offers vaulted ceilings, W/I closet, generous 5-pc ensuite with double vanity. The living room also features vaulted ceilings & cozy fireplace, while a separate dining area, powder room, and laundry complete the main level. Upstairs, 2 oversized bedrooms, each with their own ensuites, along with a 2nd level den/office. The basement features 9-ft ceilings, framed & insulated exterior walls along with rough-in plumbing for a full bathroom, & an electric and gravity sump pump - plenty of potential, promising a personalized space for you & potential to bring the square footage to 4,300. Surrounded by professionally landscaped gardens, with a double car garage, plus space for 6 cars. Stone interlock rear patio is crowned by a covered gazebo, with a gas line for BBQ - perfect for outdoor gatherings. Sitting on land size of 100x114. Near restaurants, premium wineries, breweries, shops, & more! (id:55093)
Right At Home Realty
66 - 1624 Bloor Street E
Mississauga, Ontario
***Power Of Sale ***Bright & Spacious 5 Bedroom 2 Level Townhouse ***Approx. 1500 Sq Ft With Open Concept Main Level With 2 - 2Pcs Washroom ***Renovated Modern Kitchen With S/S Apps***Hardwood Floors ***Pantry ***Pot Lights ***Walk Out To Large Balcony. ***Amenities Includes Indoor Swimming Pool, Gym, Recreation Room ***One Exterior Parking ***Close To Etobicoke Border, Short Ride To Kipling Subway Station, Close To QEW & Hwy 427. (id:55093)
RE/MAX West Realty Inc.
4345 Erie Road
Fort Erie, Ontario
WELCOME TO BAY BEACH, WHERE A PRIVATE BEACH AWAITS YOU! This 3-bedroom lakefront summer cottage home with municipal services offers you a rare opportunity to own beachfront with a sandy beach and crystal-clear water perfect for swimming, sailing, and stand-up paddleboarding. It is in the heart of Crystal Beach, one of Ontario's most sought-after tourist destinations. Original elements of the cottage's character have been maintained over the years, from the woodsy interior of the main floor to the claw-foot tub in the upper-floor bath. It has an open-concept kitchen-dining room for family gatherings. It has had various updates completed over the years, with a number of new windows, new plumbing, a new roof in 2019, and hot water on demand. A stroll down the beach to the Buffalo Canoe Club. The upper level, you will be delighted with the panoramic view of the bay. This is the place where the pace of life slows down and family memories are yours for the making! Ample storage for all your beach toys ** This is a linked property.** (id:55093)
Right At Home Realty
51 Balsam Road
Ramara, Ontario
Incredible opportunity to acquire 53.80 acres of future development land in Ramara, including 27 fully registered lots zoned VR and ready for immediate development. These lots require only an agreement to construct the road to municipal standards; no additional planning applications are needed. The remaining land is also zoned VR, VC, and VIN-(H), and is included in Ramaras Secondary Official Plan. The holding provisions (as outlined on page 66 of the Official Plan) can be removed through a Plan of Subdivision once approved. The first step for further development would be a pre-consultation for the subdivision process. The property spans four separate parcels and is partially regulated by the LSRCA. Currently used as a farm, the property features a charming 2,500 sq. ft. farmhouse, a 24' x 40' garage, a 42' x 60' barn, and a 40' x 16' hay storage building. Additional highlights include two wells, a septic system, and a natural gas service. (id:55093)
RE/MAX Right Move
11 Zoran Lane
Vaughan, Ontario
Welcome to this stunning home in Upper Thornhill Estates and St. Theresa High School Boundary ( 2025 Ranking #1) , 18Ft Ceiling In Living Room, New Back flash Countertop in the Kitchen and Bathrooms,, close to Maple Go and Richmond Hill Go, Yummy Market and T&T, Fresh Pro Supermarket,, Washer (2022) and Dryer (2022), Furnace owned (2021), Hot water tanker owned (2025), Fridge (2025), Dish Washer and Stove. No sidewalk, nice view back yard, 15 piece window glasses were replaced at 2022 (id:55093)
Real One Realty Inc.
2177 Lenester Avenue
Ottawa, Ontario
Meticulously renovated 4-bedroom, 3-bath home represents exceptional value and immediate move-in convenience in prestigious McKellar Heights/Glabar Park. Step into this completely transformed home where everything has been done. Large new windows flood every room with natural light, creating a bright and airy atmosphere. New hardwood floors flow seamlessly throughout the main level complimented by elegant ceramic tile. The new eat-in kitchen overlooks the fenced in backyard and flows easily to the family room, where a beautiful wood burning fireplace creates the perfect focal point. The open concept living room/dining room provides an ideal setting for both family moments and elegant entertaining. Main floor laundry room with brand new washer & dryer is well positioned off the 2 car garage. Upstairs retreat to the expansive primary suite, complete with a generous walk-in closet and a spa-like ensuite bathroom with modern fixtures and finishes. Three generous sized bedrooms and a new luxury bathroom provide ample space and comfort for family and guests. The full finished basement offers endless possibilities as a home office, fitness room, recreation area - perfectly suited to your lifestyle needs. Enjoy walking distance to schools, beautiful parks, essential amenities and quick highway access to ensure easy commuting. (id:55093)
Engel & Volkers Ottawa
3910 - 45 Charles Street E
Toronto, Ontario
Welcome to award winning Chaz Yorkville! Rarely offered spacious 1+1 unit with 1 parking and 2 lockers! Unbeatable location at Yonge & Bloor with steps to Subway, Shopping, U of T and more. Sun filled open concept and functional Floor Plan. Den can be used as a WFH office or a 2nd Bedroom. Rich amenities include Chaz Club on the 36th & 37th Floors, Lounge with Breathtaking View, Business Center, Outdoor Courtyard W/BBQ, Fitness Centre, Video Game Room, Sauna, Pet Spa, Guest Suite and 24hr Concierge. (id:55093)
Right At Home Realty
0 Hwy 516, Lac Seul Outposts, Chamberlain Narrows
Sioux Lookout, Ontario
Turn Key Tourism Opportunity now available in Northwestern Ontario! This well established fishing and hunting tourism outpost camp, on world renowned Lac Seul Lake, is looking for a new owner. Lac Seul is the massive crescent-shaped lake that spans from Ear Falls in the west to Sioux Lookout in the east and is part of the English River Watershed. Lac Seul is approximately 150 miles wide, has 3,000 miles of shoreline, and covers over 560 square miles (358,400 acres). Home to some of the best Walleye, Northern Pike, and Muskie fishing in the world! The camp is located in Chamberlain Narrows in the Northern part of the lake. There are 11 rental cabins, staff quarters, and a spacious two story main cabin for the owner and their family. Be sure to check out the virtual tour of the camp website for directions and additional camp information. This camp has a remarkable repeat business year after year which speaks to the dedication of the current owners in keeping customers happy. Camp guests are met at the Deception Lake Landing, which is approximately 15 minutes north of Sioux Lookout, by covered transport boat and enjoy a 1 hour tour of the lake while en-route to this welcoming paradise. Chattels include all cabin furnishings, 20 rental boats, 2 barges, 2 covered transport boats, and much more. This family business has been operating since 1990 and they have a reputation for excellence in customer service that they hope can be passed down to the next lucky owner operator. Call or text today for more information on this once in a lifetime opportunity! (id:55093)
RE/MAX Northwest Realty Ltd.
1544 Pillette
Windsor, Ontario
Prime central Windsor property offering exceptional value and flexibility! This impressive single-family home features a spacious upstairs with three bedrooms, a huge living room, kitchen, and full bath. The downstairs boasts a dedicated mother-in-law suite with a private side entrance, two bedrooms, a living room, kitchen, and full bath – ideal for extended family or potential rental income. Benefit from a detached two-car garage, a long driveway, and a well-maintained grass area. Unbeatable location steps from all bus routes and shopping. This is an opportunity you won't want to miss!! (id:55093)
Exp Realty
892 Brant Street
Burlington, Ontario
PURPOSE BUILT RENTAL OPPORTUNITY. Potential Higher Density Residential Development Site and Transit Oriented Development. NW corner lot, Brant & Fairview Streets. Located within Major Transit Station Area, the OP Urban Growth Centre, and Regional Intensification Corridor. Burlington GO Station is within 750 meters and located on a Priority Transit Corridor. Concept modelling provides for a 45-storey Tall Building with 12.6 FSI. Planning Opinion & other reports available with NDA. (id:55093)
Royal LePage Real Estate Services Ltd.
89 Tower Road
Ottawa, Ontario
Welcome to 89 Tower Road, a charming bungalow situated on a spacious corner lot in the highly sought-after St. Claire Gardens. Nestled on a mature, tree-lined cul-de-sac with no through-traffic, this home offers peace, privacy, and exceptional versatility. The main floor features beautiful hardwood flooring throughout, with three comfortable bedrooms, a full bathroom, its own washer/dryer and a bright functional kitchen, living, and dining area. The finished lower level, with its own separate entrance and washer/dryer, includes three additional bedrooms, a full bath, and a second kitchen ideal for a potential in-law suite, possible rental income or multi-generational living. The large lot also offers room for expansion or redevelopment for those with a vision. St. Claire Gardens is a transitioning neighbourhood known for its wide, quiet streets, mature trees, and a mix of stunning new builds and classic homes from the 60s and 70s. Just steps from Algonquin College, College Square, parks, transit, and the upcoming Baseline LRT station, with quick access to shopping and dining, this is a rare opportunity in a prime location. Whether you're looking to invest, redevelop, or settle into a long-term home, 89 Tower Road is a smart choice in one of Ottawas most appealing communities. Updates include: Shed roof (2024), Furnace (2023), Basement appliances -fridge, washer, dryer, stove, microwave hood fan and entire home painted (2019), Roof (2016). (id:55093)
RE/MAX Hallmark Realty Group
6730 Still Meadow Way
Ottawa, Ontario
Construction is underway on this exceptional custom-built bungalow, set to be completed by end of 2025. Thoughtfully designed with both luxury and practicality in mind, this home offers a well-planned layout that provides comfort, privacy, and modern elegance. Featuring three spacious bedrooms, each with its own ensuite bathroom. This home is ideal for families or those who enjoy having private retreats for guests. A main floor den offers the perfect space for a home office, library, or study, providing versatility to suit your lifestyle. The open-concept design is enhanced by soaring cathedral ceilings, large windows that flood the space with natural light, and high-end finishes throughout. The heart of the home is the beautifully designed living area, where the kitchen, dining, and great room flow seamlessly together, making it perfect for entertaining or everyday living. The fully finished basement expands the living space even further, offering endless possibilities for a recreation area, home gym, media room, or additional guest accommodations. A standout feature of this home is the three-car garage, which not only provides ample storage and parking space but also includes a convenient staircase leading directly to the basement. This smart design adds extra functionality and accessibility, perfect for families who need additional storage or private access to the lower level. The exterior of the home will feature a sophisticated blend of stone and brick, creating a timeless and elegant curb appeal. This is a rare opportunity to own a brand-new custom home with the ability to personalize the finishing touches to match your style. Buying now offers more opportunity for customization. A full list of builder specifications is available upon request. Taxes have yet to be assessed. Don't miss your chance to make this dream home your reality. ** Property taxes reflect vacant land, not yet assessed. (id:55093)
Royal LePage Team Realty
2908 - 75 Queens Wharf Road
Toronto, Ontario
High Level Fantastic Corner Unit Approx. 590 Sf, Breathtaking View Of The Lake And Center Island, Floor to Ceiling Window From Dining To Master--Spacious And Supper Bright, Walk To Lake, Parks, Restaurants, Public Transit. Great Amenities Including Indoor Pool, Gym, Basketball/Badminton Court, Outdoor Bbq, Sauna & Theater Rooms & Etc. (id:55093)
Homelife New World Realty Inc.
222 - 5055 Greenlane Road
Lincoln, Ontario
Welcome to Utopia Condos! Spacious and sun-filled 1 bed plus den 1 bath unit located in the sought after Beamsville. This suite features an open concept living space, quality plank flooring, ensuite laundry, spacious balcony, parking & locker. Stylish kitchen offers stainless steel appliances, built-in microwave, double sink & breakfast bar. Building amenities include rooftop patio, party room, fitness studio & large outdoor courtyard. Close proximity to great schools, shopping dining, public transit & QEW access. (id:55093)
RE/MAX Realty Services Inc.
5 Culbert Road
Bradford West Gwillimbury, Ontario
5 Culbert Rd in Bradford is a brand-new, never-lived-in 3-bedroom, 3-bathroom home offering modern elegance and comfort. The main floor boasts approximately 9 ft. ceilings, while the second floor features approximately 8 ft. ceilings, enhancing the sense of space. Finished oak stairs with stained railings and metal pickets add a touch of sophistication. A cozy gas fireplace with an 8 marble surround serves as the living areas focal point. The home is adorned with satin nickel hardware on all doors and approximately 3 engineered strip hardwood flooring throughout. The bright kitchen has stainless steel appliances, a double sink, quartz countertops, and a generously sized centre island. A convenient laundry room with a separate entrance leads to the basement. The upper level includes a spacious primary bedroom with double closets and a 4-piece ensuite with a soaking tub, plus two additional principal-sized bedrooms and a 4-piece bath. Located in a family-friendly neighbourhood, this home is just minutes from schools, parks, grocery stores, dining, shopping, the Bradford GO Train, and offers easy access to Highway 400! **EXTRAS** Listing contains virtually staged photos. (id:55093)
Sutton Group-Admiral Realty Inc.
22 Caddo Drive Street
Clearview, Ontario
Prime Long-Term Investment Opportunity in an Amazing Location! Seize the opportunity to own this 105' x 150' vacant lot, perfectly positioned in Clearview Township, right on the border of Collingwood. This property offers a rare blend of peaceful surroundings and unbeatable convenience—just minutes from downtown shops, restaurants, and the vibrant lifestyle of Blue Mountain. Whether you're looking to build in the future or hold as a solid long-term investment, this lot offers incredible potential in a rapidly growing area. Buyers are responsible for conducting their own due diligence regarding zoning, permits, development fees, and potential uses. Neither the seller nor the listing agent makes any representations or warranties about future use. Land in a location this good doesn’t come around often—invest in your future today! (id:55093)
Exp Realty Brokerage
113 - 127 Westmore Drive
Toronto, Ontario
This well maintained property is a smart investment in a up coming area . The main floor spans 1250 Sqft, while second floor offers 1250 Sqft, totaling 2500 Sqft. Great professional office, facing main road in a well managed professional building. Permitted uses include: Medical, Accountant , Lawyers , Immigration , Optical , Travel Agency and many more. All HVAC in as is condition. Close to Albion Mall ,TTC, Humber College, William Osler Hospital and all majors Hwys. More over , plenty of parking. (id:55093)
Century 21 People's Choice Realty Inc.
0 North Rusaw Road
North Kawartha, Ontario
Looking for a gorgeous retreat property or the perfect spot to build an off grid home with 323.4 +/- acres then look no further. Lovely hardwood bush and the Crowe River ambling along the north end this is a property not to be missed. Enjoy canoeing on the river or utilizing the trails on the property for recreational use or hunting. Situated within minutes of Chandos Lake you can enjoy the best of both worlds. Although on an unmaintained road this is only .9 of a km from a township road. Fantastic privacy. Seller/Brokerage holds no liability for person or persons walking the property accompanied or unaccompanied. Property being sold as is where is. Property is subject to restrictions. Buyer to do their own due diligence. (id:55093)
RE/MAX Country Classics Ltd.
58 Zinkann Crescent
Wellesley, Ontario
Nestled in the tranquil and family-friendly community of Wellesley, this all-brick bungalow offers the perfect blend of comfort, space, and charm. Set on a generous, fully fenced lot surrounded by mature trees, this well-cared-for home provides privacy and peace of mind - ideal for children and pets alike. Step inside to discover a thoughtfully designed layout featuring 3+1 bedrooms and 3 full bathrooms. The open-concept main floor offers a seamless flow between the living room (complete with a cozy gas fireplace), the spacious kitchen, and the dining area that opens to a private backyard oasis.The primary bedroom is a true retreat, showcasing a vaulted ceiling, walk-in closet, and a luxurious ensuite with a jacuzzi tub and separate shower - your very own spa experience at home. Two additional main-floor bedrooms are bright, spacious, and perfect for family or guests. The mostly finished basement adds incredible versatility with a large rec room featuring a second gas fireplace, a full bathroom, another bedroom, and a kitchen area. With its private walk-up entrance through the garage, this space is ideal for an in-law suite or potential rental income. Step outside to enjoy your own backyard paradise, complete with an on-ground heated swimming pool and beautifully landscaped perennial gardens that bloom throughout the year. Additional highlights include a double car garage, concrete driveway, California shutters throughout, and a security camera system for added peace of mind. Located just minutes from local parks, the community center, schools, and daycare, and only a 20-minute drive to Waterloo - you'll enjoy small-town charm with city convenience. Don't miss the chance to make this exceptional home yours! (id:55093)
RE/MAX Twin City Realty Inc.
26 Hatton Drive
Ancaster, Ontario
SELLER IS MOTIVATED! Welcome to 26 Hatton Drive, located in one of Ancaster’ s original neighborhoods. Upon arrival, you will notice a large 75’ x 130’ lot complete with large front yard & driveway leading to this well-maintained bungalow with In-Law suite, perfect for a growing family, 2 family or anyone looking for one floor living. Step inside to a main level that offers a large living room with large windows for natural sunlight, 3 generous sized bedrooms, and 2 full bathrooms, dining room for family gatherings. The basement offers a separate living area with full kitchen, living room, 2 bedrooms, & 3-piece bathroom The rear yard is a spot that is sure to please with large patio & pergola, garden sheds, all fully fenced for those family gatherings. Many upgrades over the past 8 years -Central Air (2016), kitchen on main floor, in-law suite & flooring (2017), Front porch & railing, windows with California shutters, shade o-Matic coverings, driveway, pergola, (2018), 4-piece bath on main, quartz & granite counter tops throughout the home. Close to all amenities, shopping, restaurants, schools, sports parks, & highways etc. This home is truly a great find and has been taken care of over the years. Just move in and enjoy! (id:55093)
RE/MAX Real Estate Centre Inc.
2905 - 110 Charles Street E
Toronto, Ontario
Sought-After West Facing Unit At The Luxurious X Condo. This One Bedroom With Natural Light & Offers A Perfect Floor Plan With No Wasted Space And 9' Ceilings. Watch Unobstructed Sunsets From Your 110Sqft of balcony. The Spacious Primary Bedroom Has A Walk Through With 2 Closets And 3Pc Ensuite Bathroom. The X is Truly One Of Best Run Buildings In GTA With Top Notch Concierge, Stunning Lobby & World Class Amenities Including An Impressive Outdoor Pool Lounge Area, Hot Tub, Cabanas, Outdoor Fireplace, Bbqs, Sauna, Gym, Library, Party Room, Guest Suites, Media/Billiards Room, 24Hr Concierge. Steps To Yonge/Bloor Subway, Yorkville, The Village & UofT. Plus ONE LOCKER included! (584+110 sqf) (id:55093)
RE/MAX Hallmark Realty Ltd.
637 - 1100 Sheppard Avenue West Avenue W
Toronto, Ontario
**FREE WIFI** Discover your ideal home in this brand new and spacious 2 bed 2 bath unit located across the street from Sheppard West Subway station, Downsview Park, Allen Expressway, HWY 401, Costco & Yorkdale Mall. This modern unit has open layout, a sizable primary bedroom with a huge closet. Additional features include Indoor and Outdoor Amenities: 24 hour Concierge, Private Meeting Room, Child Playroom, Pet Spa, Entertainment Lounge with Games, Automated Parcel Storage and Roof Top Terrace. Conveniently located near shopping, grocery store, TTC, parks, community Centre and York University. With easy access to the 401, Don't miss the chance to explore this inviting home with ample amenities. **Tenants agent to verify all measurements** *Tenant to pay all utilities* (id:55093)
Pinnacle One Real Estate Inc.
204 - 128 Grovewood Common
Oakville, Ontario
Welcome to this beautifully designed 2-bedroom, 2-bathroom condo located in one of Oakville's most sought-after neighborhoods. Spanning over 850 sq ft, this modern unit offers a perfect blend of style, comfort, and convenience. Step into a sun-filled space featuring an open-concept layout with laminate flooring throughout the unit. The spacious living room opens to a private balcony with tiled flooring perfect for relaxing or entertaining. The dining area flows seamlessly from the living space, making it ideal for hosting guests. The sleek kitchen boasts stainless steel appliances, quartz countertops, a stylish backsplash, and ample cabinetry designed for both everyday living and culinary enjoyment. The primary bedroom features a customized closet organizer and a luxurious 4-piece ensuite. The second bedroom includes a large closet, laminate flooring, and floor-to-ceiling windows that flood the room with natural light. One underground parking spot and a large storage locker. Walking distance to transit, Walmart, Superstore, LCBO, restaurants, banks, and more. Just 10 minutes to Oakville GO Station, QEW, and Highway 407. Don't miss your chance to own a move-in-ready condo in the heart of Oakville's vibrant and convenient community. (id:55093)
Homelife/miracle Realty Ltd
41 Erie Street South
Ridgetown, Ontario
Step into this stunning 2.5-storey Victorian brick home, where timeless character meets small-town warmth. Located in the heart of Ridgetown, this property is surrounded by historic charm and a strong sense of community. Inside, you’ll find soaring ceilings, elegant pocket doors, intricate trim work, and rich wood accents that showcase true craftsmanship. A striking curved staircase anchors the main level, adding dramatic flair and architectural interest. The classic wrought iron fencing and beautifully landscaped yard complete the picture with a sense of pride and presence. This home offers more than just beauty—it tells a story. From morning coffee on the porch to quiet evenings in the garden, every space invites you to slow down and enjoy. Homes with this much character don’t hit the market often. Ridgetown offers the perfect blend of quiet living and walkable convenience—with schools, shops, and parks close by. Don’t miss your chance to own a piece of history. (id:55093)
Royal LePage Peifer Realty Brokerage
805 St. Martins Drive
Pickering, Ontario
Calling All Builders / Developers - Welcome to 805 St. Martins Drive - 1st Time on Market - Rare Opportunity To Build Your Custom Dream Home(s) On this Double 151 x 135 Ft Vacant Corner Lot, on Dead End Street, Directly Across Frenchman's Bay With Magnificent Water Views. Close To All Amenities Including Pickering City Centre Mall, Local Stores & Marina. Walk To Boardwalk & Just Minutes To The Go Station, 401 & Many Many More! This listing is for 805 St. Martins Drive (PIN 263190590) and the abutting parcel to the East of it (PIN 263190589), in process of being merged into one lot, totalling 151 x 135 Ft. (id:55093)
One Percent Realty Ltd.
Bsmt - 12 Collin Court
Richmond Hill, Ontario
Discover this beautifully finished walkout basement apartment located in one of Richmond Hills most desirable neighborhoods. Designed as a self-contained suite with its own private entrance, this bright and spacious unit features a large bedroom with ample closet space, a full kitchen with modern cabinetry and appliances, separate laundry., an open-concept living area perfect for relaxation or working from home, and a stylish 3-piece bathroom. The space is flooded with natural light through large above-ground windows, creating an inviting atmosphere rarely found in basement units. Situated in a quiet, family-friendly community with easy access to transit, parks, shopping, and top-rated schools, this unit offers comfort, privacy, and convenience ideal for singles, couples, or professionals seeking a peaceful place to call home. (id:55093)
Century 21 Heritage Group Ltd.
548 - 1047 Bonnie Lake Camp Road
Bracebridge, Ontario
This is an amazing way to have an affordable cottage in Muskoka at a reasonable cost. Great Blue Resort's Bonnie Lake Resort is located on a spring-fed lake which is quiet and motor-free. Canoes and kayaks are available for your use. Also, there are fun family activities or send the kids out to have their own fun! Trails, sand beach with southern exposure, jumping pillow, small general store, and more are all available. This is a seasonal resort, open May 1 to October 31. Everything is taken care of: lawns, snow removal, water, septic emptying. Literally nothing for you to do but arrive and start relaxing. Do you need propane? Call ahead and it can be ready for your arrival. Strees and worry-free enjoyment for retired couples or families. Great for the snow-birds amongst us: stay here in the summer and fly south for the winter. If there is a time when you will not be usiing it, you can place it on the resort rental program to help offset costs. This is a 2016 Northlander Spruce model in like-new condition with a huge 30 ft x 10 ft deck. The lot is one of the most private and backing onto the Muskoka bush. Sitting areas front and rear with a firepit. Lots of parking for friends and family. The cottage can sleep up to eight people. If you like your alone-time and privacy, this site is ideal. If you like to take part in group activities or mingle with your neighbours (many of whon are long time owners), then you can do that as well. The new resort manager has been very creative in planning events and socials for the owners and guests to take part in. This is definitely worth checking out! (id:55093)
RE/MAX Professionals North
20 Chartier Lake
Parry Sound Remote Area, Ontario
This cottage is located at 20 Chartier Lake on the Pickerel River system with boat access from Le Grous Lake landing not too far from Arnstein and Port Loring Ontario. It is about a 7km boat ride through Le Grou Lake, to the Pickerel River, and then to Chartier Lake. You can continue exploring further east through Stanley Lake and Dobbs Lake. The cottage was built in 1975. Constructed with tongue and groove pine with plans from Four Seasons Cottages, it is a lovely retreat. There is a new steel roof which was installed in 2016. Chartier Lake has excellent fishing, clear clean water for all your favourite water sports. There is a large great room, 3 bedrooms, two with Queen size beds, and one with twin beds. There is a gorgeous screened in sun room all across the front of the cottage. Off the kitchen porch is an outdoor solar water heated shower which also provides hot water for the kitchen. The stove and fridge both run on propane. There is a large crib dock (2020), a shoreline crib dock (2019) and a large mid-level deck (2015-16). There is a storage barn, also with a steel roof, for tools, water skis, and watercraft such as canoes, paddle boards, or kayaks. Also stored in the barn is a high quality water pump and a powerful Honda Generator. Water supply is pumped from the lake to a roof top stainless steel tank which holds approximately 180 litres. It then enters the cottage through a filtering system. There is also a solar system on the cottage roof to power lights etc inside the cottage. To assist you getting heavy items up the hill there is a 2000 pound winch and a rail and cart system.The listed price includes both the cottage lot, and the adjacent vacant lot. (id:55093)
Comfree
3542 Matthews Drive
Niagara Falls, Ontario
Welcome to 3542 Matthews Drive — a stunning custom-built estate in one of Niagara Falls’ most prestigious enclaves. This meticulously designed home offers the perfect balance of refined elegance, comfort, and unforgettable outdoor living, all backing onto a serene ravine setting. From the moment you arrive, you’ll be captivated by the grandeur and thoughtful layout of this residence. The main floor features a private home office with custom built-ins, ideal for professionals or those working from home. A sunken living room with a gas fireplace and expansive windows fills the space with warmth and natural light, while the open-concept kitchen is a chef’s dream — complete with built-in appliances, an abundance of counter space, stylish storage solutions, and a peninsula breakfast bar perfect for entertaining. Upstairs, you’ll find four generously sized bedrooms, each with massive closets, including a primary retreat with a spa-inspired ensuite that invites you to relax and unwind in luxury. The fully finished walk-out basement adds even more living space with a fifth bedroom, wet bar, dedicated guest area, ample storage, and direct access to the backyard. Step outside to your own private resort-style paradise, featuring a large in-ground pool with slide, hot tub, putting green, and a half-court basketball area — all set against a beautifully landscaped backdrop that backs onto a peaceful ravine. Additional highlights include a finished 4-car garage, classic finishes throughout, and a layout that blends sophistication with everyday functionality. This is more than a home — it’s a lifestyle. Don’t miss your chance to own one of Niagara Falls’ finest properties. (id:55093)
RE/MAX Escarpment Golfi Realty Inc.
1403 - 1250 Bridletowne Circle
Toronto, Ontario
Well Kept, Sun Filled South Exposure Unit With Large Balcony. New kitchen, Laminated Floors Throughout, One Bus To Finch Subway Station, 2 Min To High Way, Walk to Bridletowne Mall, Excellent Facilities: Gym, Sauna, Tennis Court, Party Room. (id:55093)
Bay Street Integrity Realty Inc.
102 - 20 Sunrise Avenue
Toronto, Ontario
Welcome Home To Your Beautifully Renovated Suite! Step Into This Bright And Spacious 2-Bedroom Unit, Thoughtfully Updated And Filled With Natural Sunlight. The Open-Concept Layout Is Perfect For Comfortable Living And Effortless Entertaining. Enjoy Updated Flooring Throughout The Living, Dining, And Bedrooms, Fresh Paint, And A Full Suite Of Stainless Steel Appliances. The In-Unit Laundry Features Full-Sized Washer And Dryer For Your Convenience. Walk Out To Your Large, Covered, And Interlocked Terrace With Private Garden BedIdeal For Relaxing Or Entertaining Outdoors Year-Round. This Rarely Offered Gem Is Just Steps To Eglinton Square, TTC, Great Schools, And Only Minutes To The DVP. Simply Move In And Enjoy! (id:55093)
Royal LePage Urban Realty
4115 May Avenue
Niagara Falls, Ontario
Great little opportunity for those looking to be close to downtown, tourism, and border. Steps away from the beautiful Niagara River. Over 1450 square feet.. 2 storeys, 3 Brs, 2 Baths, with patio doors out to the back deck and fenced yard. Tenants are month to month. Close to highways for those traveling. Seller is a licensed REALTOR . (id:55093)
RE/MAX Garden City Realty Inc
M-18 - 15 Elizabeth Street
Orangeville, Ontario
Are You Looking To Start Your Own Business Or Relocate To Another Area? This 3-Level Building May Be The Right Place For You. Situated In A Great Location In The Lovely Community Of Orangeville. Ideal For Office Space, Legal Or Medical Profession. Sufficient Parking Available To Both Tenants And Clients. Slight Escalation Of Rent In 2nd, 3rd, 4th And 5th Year. Utilities Included, Unless There Is An Electrical Panel In The Unit, Then The Tenant Pays Hydro. (id:55093)
RE/MAX Real Estate Centre Inc.
G613 - 275 Larch Street
Waterloo, Ontario
Excellent Location For This Very Spacious, Bright, Fully Furnished 2-Bed, 1-Bath Unit With A Lovely Balcony Off The Primary Bedroom. Close To Wilfrid Laurier University, University Of Waterloo, Restaurants, Groceries, Parks, Theaters +++ Low Maintenance Fees, Includes Internet, Water, Heat. Amenities Incl A Fully Equipped Gym, A Yoga & Meditation Room, Study Lounge, Theatre & Games Room & Outdoor Terrace. Excellent Clean & Quiet Neighborhood. Super Investment Opportunity, Or For University Parents, Or First-Time Buyers! (id:55093)
Homelife/yorkland Real Estate Ltd.
408 - 2506 Rutherford Road
Vaughan, Ontario
\\\\ Experience the epitome of living at Villa Giardino! \\\\ This sought-after 1,010 sf corner unit offers a sunrise-filled open kitchen \\\\ a sunlit living room with balcony access \\\\ 2 beds, 2 bathrooms \\\\ in-unit laundry \\\\Maintenance includes all utilities \\\\ Close to Cortellucci Hospital, Vaughan Mills, and grocery stores \\\\ Enjoy great management, a clean building, and ample visitor parking \\\\ Indulge in a weekday morning espresso at the lobby coffee bar! \\\\ Onsite amenities include a Hair Salon, Library, Grocery Store, Espresso Bar, Games Room, and Weekly Bus Service \\\\ Your perfect blend of comfort and community is here! \\\" (id:55093)
Royal LePage Maximum Realty
546 Fourth Line
Oakville, Ontario
Floor Plan approved for 5342 SQ/FT above ground house plus basement. 5 Br on main floor and twobedroom basement , ceiling height for new build is 10/11/10 ft and comes with open to above FM,Elevators and much more. Sitting on a huge pool size lot of Lot 60 x 272 ft.Most fees are paid ,need to apply for demo permit to get the building permit.Over $100,000 spend on approval processalreadyCurrent house is rented getting rent of approximately $4400.00 Four bedrooms on the main floor andone large bedroom in the basement. Collect rent and build your dream house. (id:55093)
Royal LePage Superstar Realty
137 Sherman Avenue S Unit# 1
Hamilton, Ontario
Welcome to Unit 1 at 137 Sherman Avenue South — a thoughtfully renovated main floor 1-bedroom, 1-bath unit offering 726 sq ft of character-filled living space. Perfect for a young couple or single professional, this home blends timeless architectural charm with tasteful modern updates, all in one of Hamilton’s most sought-after neighbourhoods. Located in the heart of St. Clair/Blakeley, you’ll find yourself surrounded by stately, historic homes nestled beneath a canopy of century-old tree-lined streets. Just steps away are trendy cafes, restaurants, local markets, and vibrant community hubs—everything you need within arm’s reach. Step through your private entrance into a warm, inviting space showcasing original gumwood trim, inlay hardwood floors, beamed ceilings, and solid wood pocket doors that offer flexible use of the living room—ideal for a home office or overnight guest space. The kitchen strikes the perfect balance of form and function, with tin ceilings, Super White quartzite counters, marble subway tile backsplash, and a stainless steel appliance suite. An exclusive-use stackable washer and dryer, neatly tucked away, brings added convenience. The bathroom features a bright, modern tiled glass shower, while radiant heating throughout the unit keeps things cozy and allergen-free—no forced air or dust. Additional highlights include a private rear porch, dedicated parking on the rear driveway, and excellent access to Gage Park, Ottawa Street, bike and walking trails, transit, and the upcoming LRT line. Commuting or exploring the Hamilton Mountain is also a breeze. This unique space offers comfort, flexibility, and enduring character—a rare find in a vibrant, connected neighbourhood. Minimum 12-month lease. Unit is separately metered. Tenant to pay own hydro. Heat, Water, and 1 Parking included in monthly rent. (id:55093)
Keller Williams Complete Realty
503 - 545 St Laurent Boulevard
Ottawa, Ontario
Move in ready, two bedrooms two full bathroom condo in sought after Le Parc. Bright & spacious dining/living room w/floor to ceiling windows. Features 2 sizeable bedrooms, 2 full updated bathrooms and in unit laundry. Large private balcony, and storage locker. Approx 1040 sq ft. Condo fees includes heat, hydro, water & recreational amenities such as indoor & outdoor pools, beautifully landscaped grounds w/walking paths, pond, exercise room & racquet courts, sauna, rec. room, 24/7 security and more. Many updates. Laminate and hardwood flooring. Great parking spot. Check this one out! (id:55093)
RE/MAX Hallmark Realty Group
3756 County Road 3
Leeds And The Thousand Islands, Ontario
A rare opportunity awaits with limitless options! Take charge and be your own boss by running your own business on over 30 acres of land. This established business boasts a proven track record, drawing customers from near and far. The entire property reflects pride of ownership, evident in the impeccably maintained units and loyal client base. The house features a spacious deck wrapping around the home, offering breathtaking views of your expansive property. Inside, discover an inviting open-concept layout encompassing the kitchen, dining, and living areas, alongside a generously sized primary bedroom and combined bathroom/laundry room.Located in the heart of cottage country in Lyndhurst, conveniently positioned between Ottawa, Kingston, and the 1000 Islands Bridge, this property is not to be missed. Call today to seize this incredible opportunity! (id:55093)
RE/MAX Finest Realty Inc.
19 Emily Avenue
Kingsville, Ontario
Welcome to 19 Emily Ave, located in the highly sought-after Timbercreek Estates in Kingsville. This stunning ranch home, built in 2021, offers approximately 4,200 sq ft of beautifully finished living space designed for comfort and elegance. Featuring 5 bedrooms and 4 bathrooms, this home provides ample space for families and entertaining. Enjoy the modern touches of ceramic and hardwood flooring throughout, complemented by high ceilings. The large main kitchen is a chef’s delight, complete with a hidden pantry, while the lower level features a fully equipped second kitchen, perfect for hosting guests or creating an in-law suite. A convenient grade entrance leads you directly to an inviting living space with a cozy gas fireplace. Outside, relax on the spacious covered porch, ideal for gatherings or peaceful evenings. Don’t miss this exceptional opportunity—call our team today! (id:55093)
Royal LePage Binder Real Estate
650 Concession 1 Road
Hawkesbury, Ontario
Flooring: Tile, Explore this beautifully updated heritage home with peaceful surroundings with a stunning view. Built in 1885, this Victorian residence offers spacious comfort with 4 bedrooms and 3 full baths. All 3 washrooms have been redone with pine finishes. The master bedroom, a cozy sitting room, and two of the baths also feature stunning pine finishes. The kitchen is adorned with ceramic tile, and the original pine floors extend throughout the house. Recent upgrades include a new propane furnace and a new water softening system, and porches redone, a updated septic tank, new windows on both levels all in 2023, and metal shingled roof. A charming wood-burning stove, with extra split wood. The fully landscaped yard, featuring perennials and flowering shrubs, creates a private oasis surrounded by farmland. Amenities include a large dog run, a small barn, quick access to the 417, a double garage, and a workshop. Propane furnace upgraded 2024, Flooring: Softwood (id:55093)
Royal LePage Integrity Realty
Exp Realty
2665 Hartley Bay Road
Alban, Ontario
Escape to nature without sacrificing comfort in this beautifully maintained, single-level home overlooking the tranquil waters of Badger Lake. Built in 2013 and set on over an acre of land, this 3-bedroom retreat offers open-concept living with expansive rooms and thoughtful design throughout. Enjoy heated floors in the kitchen and seamless flow between the kitchen, dining, and living areas—all with captivating views from every room. The spacious primary bedroom features a convenient cheater ensuite, and the entire home is bathed in natural light, creating a warm and welcoming atmosphere. Step outside to discover a 30' X 36' detached double garage with a 24' X 16' lean-to, a charming 12' X 20' bunkie with running water, a deck, and an outdoor shower—perfect for guests or extended outdoor living. A fully enclosed sunroom with glass windows invites year-round enjoyment, while the lower-level utility room houses impeccably maintained systems. Down by the lake, you'll find a private dock and a lakeside storage room—ideal for keeping kayaks, paddleboards, and other water gear close at hand. Just minutes from Hartley Bay Marina and with two portage access points to the French River, this location is a dream for paddlers and outdoor enthusiasts alike. Completely private and exuding pride of ownership, this is a rare opportunity to own a slice of Northern Ontario paradise. (id:55093)
Royal LePage North Heritage Realty
7272 Milano Court
Mississauga, Ontario
Absolutely Stunning 4+2 Bedroom Executive Home Backing Onto Park in Sought-After Meadowvale Village! This meticulously maintained 10+++ detached home offers 3,500 sq ft of luxurious living space in a quiet court location, ideal for families seeking comfort, style, and functionality. With laundry on both the main floor and in the basement, this home blends convenience with upscale design. The main level welcomes you with a grand double-door entry, leading to a spacious dining and living area and gas fireplace , a separate family room with bay-style windows , all enhanced by 9-ft ceilings, gleaming strip hardwood floors, and elegant wooden staircase. The upgraded eat-in kitchen features stainless steel appliances, tiled backsplash, a bright breakfast area, and a walkout to a beautifully landscaped backyard with a large deck perfect for entertaining and relaxing. Upstairs offers 4 generously sized bedrooms and 3 full bathrooms, including a massive primary suite with a 5-piece ensuite and two large walk-in closets. The second bedroom functions like a second primary, complete with its own ensuite and walk-in closet a rare and desirable feature. The legal 2-bedroom 2-bath basement apartment with separate entrance, full kitchen, and private laundry provides an excellent income opportunity ($2700-$3000 p/month) or in-law suite option. Situated just minutes from top-rated schools, shopping plazas, banks, and Highways 401 & 407, this executive home in the prestigious Meadowvale Village offers the perfect blend of luxury, location, and lifestyle. (id:55093)
Homelife/response Realty Inc.
451 Charron Beach Road
Lakeshore, Ontario
Welcome to this beautiful waterfront home nestled along the shores of Lake St. Clair. This charming home features two generously sized bedrooms and a well-appointed full bathroom. Inside, the updated kitchen boasts modern cabinetry, stainless steel appliances, and ample counter space-ideal for meal prep and entertaining. The spacious living room is flooded with natural light and offers stunning panoramic views of the lake. A cozy gas fireplace adds warmth and charm, making this space the heart of the home in every season. Step outside to a beautifully stamped concrete-covered patio-perfect for relaxing and enjoying sunset views over the water. The property also includes a large 3-car detached garage, providing plenty of room for vehicles, tools, and lake toys. With direct lake access for swimming, boating, and fishing, this home is a haven for outdoor enthusiasts and nature lovers alike. Whether you're seeking a serene retreat or a place to entertain, this Lake St. Clair gem offers the perfect blend of comfort, style, and functionality. (id:55093)
RE/MAX Preferred Realty Ltd. - 585
2725 Mclean Court
North Stormont, Ontario
Welcome to Your Dream Home Where Luxury Meets Rustic Charm! Nestled on an expansive property, this stunning board and batten and brick estate seamlessly blends modern elegance with rustic warmth. From the moment you arrive, you'll be captivated by its curb appeal and spacious layout. Step inside through the oversized entrance into a sun-filled, open-concept design that exudes both brightness and coziness. Just off the entryway, a thoughtfully designed mudroom with an integrated laundry area offers practicality and convenience for busy lives. The inviting living room, complete with a statement fireplace, is the perfect space to relax or entertain in style. The dream kitchen is a true showstopper, featuring a large sit-at island, gorgeous high-end finishes, and a walk-in pantry designed for the modern chef. Directly off the kitchen, step outside to a large side deck, perfectly positioned for seamless indoor-outdoor living and entertaining. The adjacent dining area offers a contemporary space for family meals or elegant dinner parties. The main floor boasts three generous bedrooms and two beautifully appointed bathrooms. Retreat to the primary suite, a luxurious escape with a spa-inspired ensuite and a walk-in closet that fulfills every storage dream. The partially finished lower level expands your living space with a spacious family room, stylish bar area, three additional bedrooms, and a full bathroom ideal for guests, in-laws, or a growing family. Outside, enjoy your private, oversized yard, with the large side deck providing an ideal spot for relaxing or hosting gatherings. The attached 3-car garage offers ample space for vehicles, storage, and hobbies. This home is the perfect fusion of luxury, comfort, and timeless style your dream home awaits. (id:55093)
Exit Realty Matrix
13 - 9 Glenford Lane
Frontenac, Ontario
Welcome to #13-9 Glenford Lane, where unbeatable views and relaxed lakefront living come together in one of the most sought-after locations in the park. Just steps from the beach, playground, and the sparkling shoreline of beautiful White Lake, this east-facing lot offers the best view in the park perfect for catching breathtaking sunrises right from your deck. This premium site features a Mallard 27-foot trailer in excellent condition, complete with a spacious deck ideal for morning coffee, BBQs, or simply soaking in the peaceful waterfront setting. Roast marshmallows around the fire pit, let the kids explore the beach and playground just moments away, and enjoy the simplicity of 3-season living from April through November. The lot has been raised and upgraded to include a 1,000-gallon holding tank, with access to both well and lake water for added convenience. Low park fees make this an affordable way to enjoy waterfront living in a friendly, family-oriented environment. Immediate possession is available just in time to enjoy the summer at the lake! Whether you're looking for a peaceful weekend getaway or a seasonal retreat to share with family and friends, this location offers incredible value and endless potential. Don't miss this rare opportunity - schedule your viewing today! (id:55093)
RE/MAX Rise Executives


