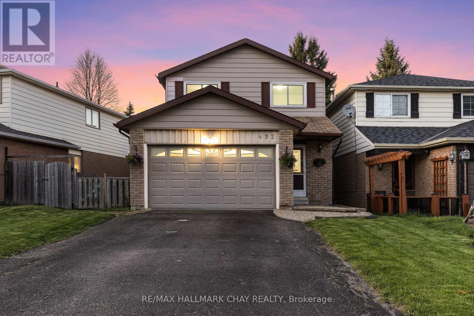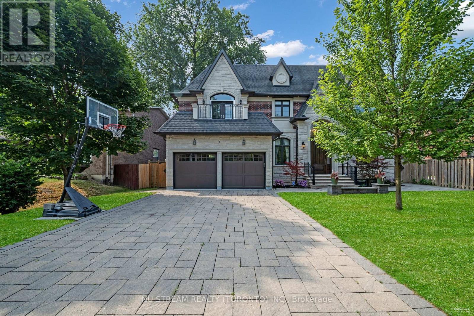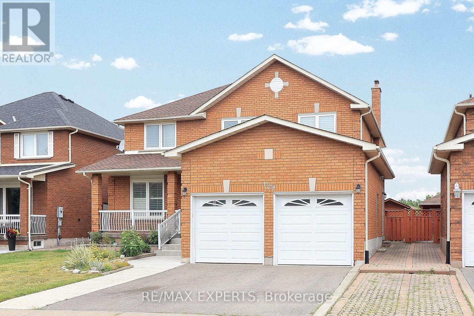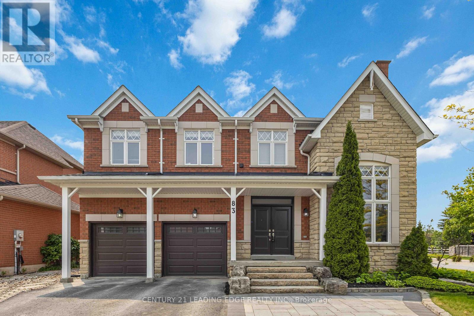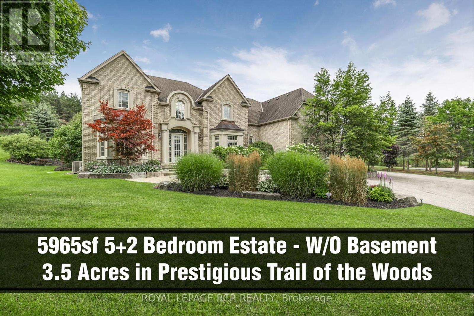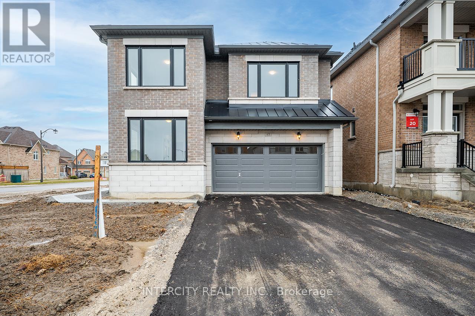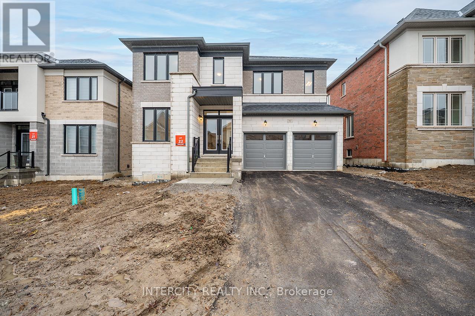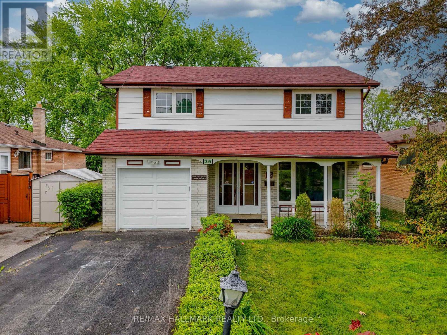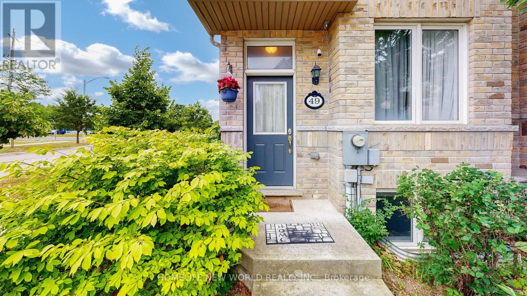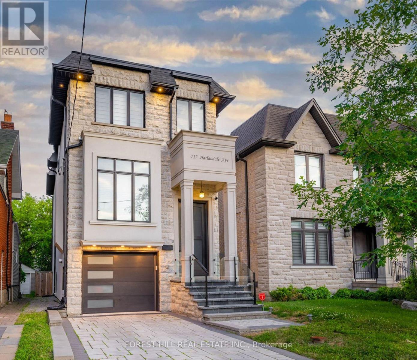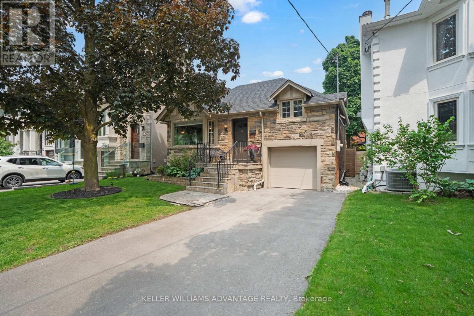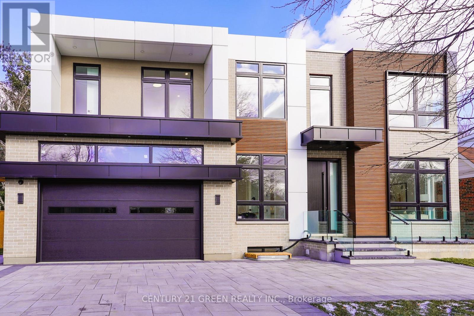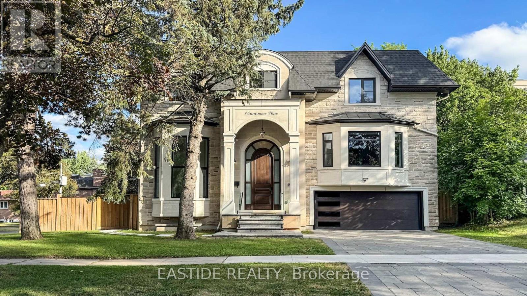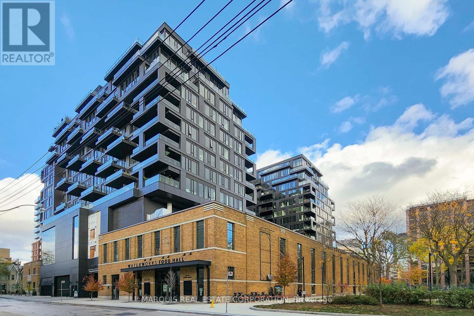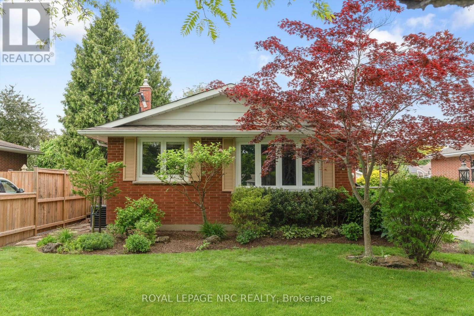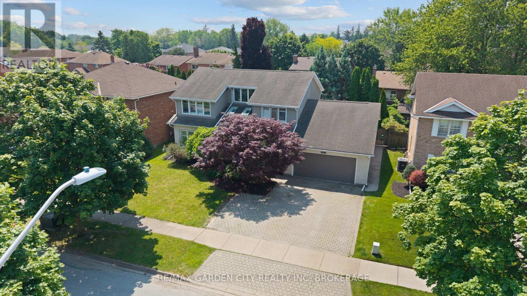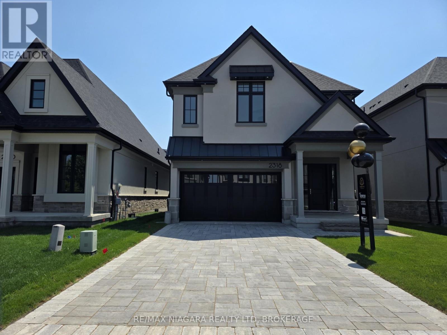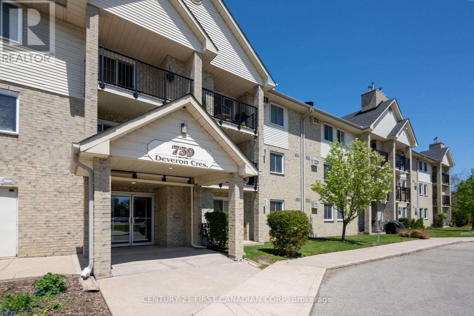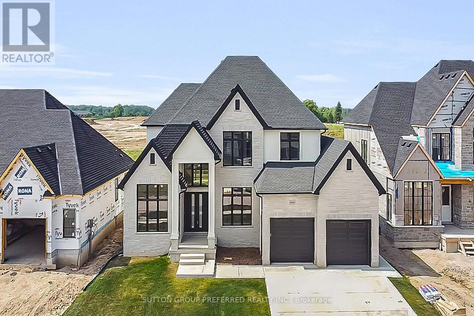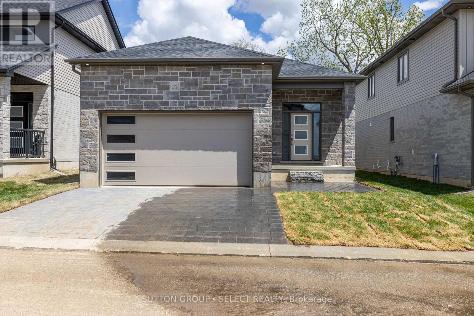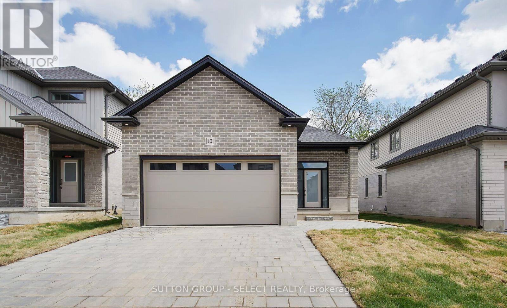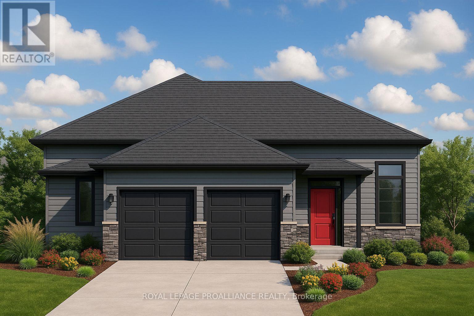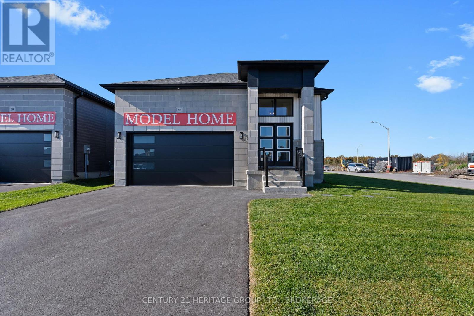492 Britannia Avenue
Bradford West Gwillimbury, Ontario
Charming Detached 4-Bed Family Home with Private Backyard and Walk-Out Apartment!** Welcome to your dream home! This stunning detached 4-bedroom residence offers the perfect blend of comfort and versatility, ideal for families or savvy investors. Step inside to discover a bright, airy living space, featuring a well appointed layout that seamlessly connects the living room, dining area, and modern custom renovated kitchen complete with stainless steel appliances and ample storage. Retreat to your spacious master suite with ensuite bath and walk in closet, complemented by three additional generously-sized bedrooms, perfect for kids, guests, or a home office. Rounding out this level is the main 4pc washroom with spectacular skylight - flooding in natural light to the entire room - very unique! But the true gem of this property is the private backyard oasis, oversized walkout deck from the kitchen, perfect for entertaining and enjoying summer barbecues. The walk-out 1-bedroom apartment provides an excellent opportunity for rental income, in-law suite, or guest accommodation, complete with its own kitchen, 3pc bathroom, spacious living room and separate entrance. Additional highlights include a two-car garage, brand new hardwood flooring, and a prime location close to parks, schools, commuter routes and shopping. Don't miss out on this rare opportunity schedule your private tour today and experience the perfect blend of family living and investment potential! * Walkable to Go Station, (Future) Bradford Bi-Pass, Lions Park & Splash Pad, Groceries Renos in Last 5 Years - Custom Kitchen, Hardwood Flooring, Carpet Runner, Bathroom updates, Deck, Garage Drywall, Main & Upper painted, Furnace and Air Conditioner ** This is a linked property.** (id:55093)
RE/MAX Hallmark Chay Realty
3 Greentree Road
Markham, Ontario
Spectacular, Deluxe Custom-built Dream Home approx. 6000 Sq Ft living space In Lux Finishes In The Heart Of Unionville! The Spectacular Residence W/Tandem 3 Cars Garage Main Flr Features Open Concept Layout&Extensive Millwork Throughout.Fabulous Custom Kitchen W/Top Of The Line Appliances, Wine Cellar combined with dining,4 Elegant fireplace from living area to primary bedroom and entertaiment basement. Timeless Finishes marble and hardwood flooring Thoughout.Wide Staircase W/Oversize Skylight Boasts Tons Of Natural Light. Luxury Library On Main equiped with oak shelves.. 9' & 10' Ceilings, Coffered Ceiling,,Pot Lights, Crown Moulding, Lower Level Complete W/ Oversized Recreation Rm W/Built-In Speakers&Wet Bar,Exercise Rm & Guest Suite.All 4 Bedrooms with own ensuite bathrooms! Second Floor Laundry and seperate furnace, AC and So many more! Top School area, . Walking Distance To Main Street Unionville, Whole Food Supermarket. ..Don't Miss It! (id:55093)
Nu Stream Realty (Toronto) Inc.
38 Mark Street
Aurora, Ontario
The Perfect 4+1 Bedroom & 5 Bathroom *Luxury Dream Home* Family Friendly Neighbourhood* Close To Shops On Yonge, HWY, Entertainment, The GO, Top Ranking Schools & Parks* Premium Corner Lot W/ Private Backyard* 64ft Wide At Rear* Professionally Landscaped & Interlocked* Beautiful Curb Appeal* Large Covered Wraparound Porch* Brick Exterior* Custom Columns* Exterior Lighting* Fibre Glass Main Entrance* Mahogony Garage Door* Legal Basement Apartment* Perfect For Rental Income* Enjoy Approx 4,000 Sqft Of Luxury Living* High Ceilings Throughout* Open Concept Floorplan* Floating Staircase W/ Glass Railing* Smart Home System W/ Built-In iStation & IPad* Expansive Windows* Chef's Kitchen W/ Custom Two Tone Colour Cabinetry* Built-In Speakers* All High End JennAir Built-In Apps* Paneled Refrigerator* Gas Cooktop W/ Pot Filler* Wall Oven & Microwave* Centre Island W/ Waterfall Quartz Counters *Matching Backsplash* Under Cabinet Lighting* Breakfast Opens To Wide Sliding Doors W/O To Sundeck *Natural Gas For BBQ* Family Rm W/ Custom Ceilings* Floating Gas Fireplace* Stone Entertainment Wall* Huge Combined Dining & Living Room W/ Custom Millwork* Gas Fireplace* Built-In Speakers & Walk Out To Covered Porch* Feature Accent Wall For Main Staircase W/ Large Centred Skylight* Primary Bedroom W/ High Ceilings* Fluted Paneling* Walk-In Closet W/ Organizer* Spa-Like Ensuite W/ Standing Shower* Rain Shower Head* Custom Tiling* Glass Enclosure & Shower Bench* Floating Vanity* All Good Sized Bedrooms W/ Closet Space & Large Windows* 3 Full Bathrooms On 2nd* Legal Basement Apartment* Sunfilled Walk-Out Basement* Soundproofed* Custom Kitchen W/ Full Size Stainless Apps* Quartz Counters & Backsplash* Custom White Cabinetry* Undermount Sink By Window* Open Multi-Use Rec Room* Spacious Bedroom W/ Natural Light* 2 Separate Laundry Rooms* Separte Hydro Meter For Bsmnt* Tree Fenced Backyard* Landscaped & Interlocked* Perfect Backyard Space* Must See! Don't Miss* (id:55093)
Homelife Eagle Realty Inc.
373 Firglen Ridge
Vaughan, Ontario
Location! Location! Location! Don't miss this incredible opportunity to own a truly exceptional family home, perfectly situated on one of Woodbridge's most coveted streets. Boasting approximately 3,500 sq ft of meticulously renovated above-ground living space, this residence offers an open-concept layout designed for modern living and entertaining.The main floor features: bright and spacious Entrance foyer, marble flooring, upgraded kitchen, office with large windows, ideal for remote work or a quiet study. Upstairs, you'll find ample generously sized bedrooms to accommodate your family's needs. The home also offers significant income potential or multi-generational living with a finished two-bedroom basement apartment, with separate entrance. Plus, enjoy additional entertainment space with a dedicated recreation room in the basement, perfect for family fun.Car enthusiasts will appreciate the two very good-sized indoor garages, equipped with a convenient Tesla charger for your EV. Step outside to a fantastic lot with 75 feet of frontage and a welcoming circular driveway, offering plenty of parking space on driveway ,This recently renovated gem is move-in ready and offers the ultimate blend of luxury, comfort, and prime location. (id:55093)
Right At Home Realty
129 Father Ermanno Crescent
Vaughan, Ontario
Great opportunity to own this spacious 4 bedroom home in the highly desirable Bast Woodbridge community. This property is a standout with it's rare scarlett o'hara Staircase and Spacious Floor Plan! This home features a Main level office, 2nd Level Sitting Room, Oversized Primary bedroom with 5 piece ensuite, Hardwood floors throughout, 2 Kitchens and a finished basement with Walk up Separate Entrance allowing for many possibilities! Brand new shingles (roof2025) New A/C installed in June 2025No Backyard neighbors , step away from St Gabriel Elementary and Father Bressani. (id:55093)
RE/MAX Experts
83 Joseph Street
Uxbridge, Ontario
Welcome to The Estates of Wooden Sticks! Where Luxury Meets Lifestyle. Nestled in the heart of one of Ontario's most coveted golf communities, this stunning executive home offers an unparalleled blend of elegance, comfort, and location. Perfectly positioned directly across from the renowned Wooden Sticks Golf Course, this property is a dream come true for golf enthusiasts and those who value a relaxed, upscale lifestyle surrounded by natural beauty and refined living. Step into an exquisitely landscaped front yard that sets the tone for the luxury that awaits inside. The nine-foot ceilings on the main level create a grand sense of space, while the chef-inspired kitchen features granite countertops, stainless steel appliances, and an open concept design ideal for entertaining. The dining room seamlessly opens to the backyard oasis, a show-stopping retreat complete with a sparkling pool, patio, and plenty of room for outdoor dining and lounging. Whether you're hosting summer BBQs or enjoying a quiet evening by the water, this entertainer's paradise is designed to impress. The main floor also features a private home office and a breathtaking living room with soaring 18-foot ceilings, flooding the space with natural light and a sense of grandeur. Upstairs, you'll find four generously sized bedrooms, including a luxurious primary suite, as well as a convenient second-floor laundry room. Every detail in this home has been thoughtfully curated to combine upscale living with everyday comfort. Whether you're an avid golfer or simply love the lifestyle this community offers, this is your chance to own in the prestigious Estates of Wooden Sticks. Don't miss your opportunity to call this spectacular home your own. (id:55093)
Century 21 Leading Edge Realty Inc.
30 Sandy Ridge Court
Whitchurch-Stouffville, Ontario
Welcome multi-generational families! This exceptional 5965sf 5+2 Bedroom (guest bedroom and bath on main floor) stylish estate with separate entrance walk-out finished basement on 3.5 glorious landscaped acres nestled at the end of a quiet Court in the prestigious Trail of the Woods enclave. Enjoy a fabulous floor plan with spacious room sizes, two storey family room, family size kitchen and breakfast area, formal living and dining rooms, main floor guest suite and office. The sun filled second floor overlooks the family room and presents 4 bedrooms and sitting area. The primary bedroom boasts huge sitting area, dressing room, walk-in closet and 5 piece ensuite. The professionally finished walk-out basement offers bedroom, 2 baths, huge recreation room, media room, laundry room and exercise room. Enjoy entertaining on the spectacular acreage with oversized deck, pond, chipping/putting green and luscious gardens. This exceptional estate is conveniently located within 5 mins to Hwy 404 and all amenities. A must see! **EXTRAS** Pond, hot tub, firepit, putting green. (id:55093)
Royal LePage Rcr Realty
Lot 11 Phila Lane
Aurora, Ontario
Discover unparalleled luxury in Aurora's most prestigious enclave with "The Baron" Bungaloft by North Star Homes, a newly built 4-bedroom, 4-bathroom masterpiece spanning 4,800 sq. ft. Designed for modern living, this home boasts a spacious open-concept layout, 10-foot ceilings on the main floor, and high-end finishes throughout. The gourmet kitchen features quartz countertops, complemented by engineered hardwood floors that flow seamlessly into the expansive living areas - overlooking the backyard. The walk-out basement is a standout, prepped with water rough-ins and an exterior gas line-ideal for summer barbecues and future customization. Situated in a tranquil neighbourhood, The Baron offers both privacy and convenience. It's just minutes from Highway 404, the Go Train, and a variety of local amenities, including Longo's, Greco's Grocery Store, Summerhill Market, and known restaurants like Locale and Minami Sushi. Plus, with a 200 AMP electrical panel and electric car rough-ins in the garage, this home is as forward-thinking as it is elegant. Backed by the Tarion Warranty, The Baron Bungaloft is more than a home it's a lifestyle. Don't miss the opportunity to live in one of Aurora's most sought-after neighborhoods. Developer to add surrounding fence for the property. (id:55093)
Royal LePage Your Community Realty
57 Bostock Drive
Georgina, Ontario
Welcome to 57 Bostock drive , Located in a family friendly neighborhood and nestled on a beautiful Corner Lot , this stunning newly built inventory Home by County Wide Homes is approx. 2688 sq.ft of refined Living space designed for comfort, functionality and Style. Gorgeous "modern Looking Exterior design " . Large Bright windows. This exceptional 4 Bedroom Home is conveniently situated just minutes from Highway 404 and approx. 15 minutes from Newmarket. Enjoy close proximity to local shops, schools , the new Rec Centre , Lake Simcoe and all the amenities this vibrant area has to offer. Immediate Closing date available ! A must see ! (id:55093)
Intercity Realty Inc.
51 Bostock Drive
Georgina, Ontario
Welcome to 51 Bostock Drive. Located in a family friendly neighbourhood.This newly built 2507 Sq.Ft home by Countrywide Homes features a "Sleek Modern Facade" and an open concept main floor layout. Four bedrooms and a loft area on the Second floor. Beautiful Living space ready for your enjoyment. Great Location situated just minutes from highway 404 and approx. 15 minutes from Newmarket. Enjoy close proximity to Local Shops, Schools, the new Rec center, lake Simcoe and all the amenities this vibrant area has to offer. Immediate closing date available. (id:55093)
Intercity Realty Inc.
35 Rowallan Drive
Toronto, Ontario
Welcome to West Hill Living at its Finest! This beautifully upgraded 4-bedroom, 2-story detached home offers a perfect blend of modern style and family-friendly functionality. Step onto new flooring on the main floor and basement, complemented by a fresh coat of paint throughout that brightens every corner. Upstairs, you'll find spacious bedrooms designed to accommodate a growing family, while the finished basement provides extra living space for entertainment, a home office, or even a guest suite with a full bathroom and standing shower. Outside, a massive backyard invites endless possibilities, from family gatherings under the sun to the potential for a garden suite, offering an ideal opportunity for additional rental income or multigenerational living. Located just 5 minutes from the Scarborough Lakeshore and Guild Park, you'll be minutes away from scenic waterfront trails, picnic spots, and cultural landmarks. With convenient access to schools, shopping, and major transit routes, this home truly has it all. Don't miss your chance to own a gem in Scarborough's West Hill! (id:55093)
RE/MAX Hallmark Realty Ltd.
586 Balsam Crescent
Oshawa, Ontario
Your Dream Home Awaits at 586 Balsam Crescent! Welcome to this Stunning, Move-In Ready Home Nestled on a Family-Friendly Crescent, Offering the Perfect Blend of Modern Updates & an Unbeatable Location! You're Just Steps Away from the Serene Lake, Beautiful Waterfront Parks & Pathways, Schools, & Community Centre, Making it Ideal For an Active Family Lifestyle! From the Moment You Enter the Custom-Built Foyer, You'll Feel Right at Home! The Main Level Boasts an Open-Concept Living & Dining Area Featuring Brand-New Luxury Vinyl Plank Flooring & an Abundance of Natural Light! This Space Seamlessly Flows Out to a Beautifully Landscaped Backyard and Custom Stone Patio, Perfect for Both Relaxation & Entertaining! The Spacious Kitchen is a Chef's Delight, Equipped with Abundant Cabinetry, Pull-out Shelving, Generous Quartz Countertops, Under-Cabinet Lighting, Tiled Backsplash, a Convenient Coffee Bar, a Double Sink, & Sleek Stainless Steel Appliances! Thoughtful Design Across Every Level! Upstairs, You'll Find Three Spacious & Bright Bedrooms, Including a Primary Bedroom that Comfortably Fits a King-Sized Bed & Features Custom Built-In Closets. A Fully Renovated Four-Piece Bathroom Serves this Level, Complemented by Two Convenient Linen Closets in the Hallway for Ample Storage! The Finished Basement Significantly Extends your Living Space, Offering a Versatile Office/Den Area (or Possible 4th Bedroom) & a Generous Recreation Room Complete with a Cozy Fireplace & a Stylish Live Edge Mantle! A Beautifully Finished Three-Piece Bathroom with a Spacious Glass-Enclosed Shower Completes this Lower Level! This Lovely Family Home is Packed with Thoughtful Updates & Offers the Perfect Blend of Convenience & Tranquility! It's Truly a Place Where Memories Are Waiting to be Made! (id:55093)
RE/MAX West Realty Inc.
49 Kawneer Terrace
Toronto, Ontario
Luxury Monarch Freehold Townhouse, Corner Unit! Plenty Of Natural Light. Original Owner, Well Kept, 4 Br + 4 Wr & Backyard; Well Maintained; Best Floor Plan. Next to the Park and Overlooking the Park, Granite Countertop, Under Mount Sink, Maple Cabinet. Steps To Ttc, Close To Highway 401, Scarborough Town Centre, School, Library Etc. (id:55093)
Homelife New World Realty Inc.
51 Coldstream Avenue
Toronto, Ontario
Nestled on a peaceful tree-lined street with charming Cape Cod architecture, this Lytton Park home offers a rare "Country In The City" feel & lifestyle. Beautifully renovated and mechanically upgraded to the highest standards - just move in and enjoy. Over $150,000 in recent upgrades commissioned by the current owners. A perfect blend of welcoming elegance and comfort for family living and entertaining. This ideal location offers urban conveniences in a truly special setting. From the moment you step into the front foyer, you will be taken with the oversized windows bringing in natural light from every direction. The kitchen / eat-in area is surrounded by greenery, creating a private treehouse ambiance for cooking, dining and relaxing. Spacious living / dining rooms, family room, powder room and open office / den area complete the main level. Upstairs, you will discover 3 generous bedrooms, 2 updated washrooms and plenty of storage space. The versatile, above grade lower level with walkout offers many opportunities for enjoyment. With 2 bedrooms / 2 washrooms plus several living spaces, think Teenager's Haven or potential In-Law / Nanny's suite for extended family or guests. It also works well as an extension of the living space above, for family fun. The separate entrance leads to a covered patio, extensive stone terrace and backyard with grass area and trees. Enjoy serene outdoor living with a sprinkler system, and multiple entertaining zones. Parking for 3 cars in the private driveway, and attached garage. When it is time to enjoy the neighbourhood, stroll to Lytton Park with its fabulous children's playground and green space. Take advantage of the shops and restaurants on Avenue Rd, Eglinton Ave W. and Yonge St. Easy access downtown via car, the Avenue Rd bus or the Yonge & Lawrence Subway. Sought after neighbourhood schools include John Ross Robertson Jr. PS, Glenview Sr. PS & Lawrence Park CI. Also walking distance to Havergal College. (id:55093)
Royal LePage Signature Realty
117 Harlandale Avenue
Toronto, Ontario
**Absolutely **STUNNING** Custom Built Residence blends **timeless ELEGANCE with modern LUXURY**, offering an exceptional living experience in the heart of North York, where the community meets convenience. Thoughtfully designed for both flow and functionality, this home is perfect for discerning buyers seeking luxury, comfort and style. The main floor welcomes you with a grand entry featuring a hi ceiling and beautiful wainscoting. A refined formal living and dining rooms boast an open concept and a hi ceiling. The woman's dream modern kitchen offers exquisite countertop and top-of-the-line appliance(subzero and wolf brand), convenient sweep vacuum system and breakfast bar area. Adjacent to the kitchen, the sun-filled family room is the perfect place to relax or gathering for fresh-retreat with a fireplace and south exposure, welcomes endless natural sunlight. Upstairs, the primary bedroom is a true sanctuary, featuring a large bedroom space, a spa-like 6-piece ensuite with exquisite detail and a built-in closet and walk-in closet. Two other bedrooms and well-appointed washroom complete this level including a functional 2nd floor laundry room. The walk-out lower level offers endless possibilities and even more living space, including an extra large recreation room with a hi ceiling, a extra bedroom or nanny room or home office and 3pcs washroom. Conveniently located to yonge.st shopping,subway and hwy 401 (id:55093)
Forest Hill Real Estate Inc.
387 Elm Road
Toronto, Ontario
Welcome to this beautifully maintained detached bungalow with a built-in garage, located in the heart of the prestigious Cricket Club neighbourhood. Situated on a spacious 35 x 105 ft lot, this home features 3+1 bedrooms, 3 bathrooms, a formal living room, and a separate family/rec room perfect for comfortable living and entertaining. You'll also find ample storage throughout, along with a dedicated workshop space ideal for hobbies or creative projects. This move-in ready home is perfect for end-users, while also offering incredible potential for developers or builders to create a custom dream home on a premium lot. Ideally positioned near some of Toronto's top private schools UCC, BSS, Havergal College, TFS, and Crescent School as well as the highly rated John Wanless Junior Public School. Just steps from Avenue Road and minutes to shops, dining, the TTC subway, and major highways, this home combines convenience, comfort, and endless potential in one of the city's most desirable neighbourhoods. (id:55093)
Keller Williams Advantage Realty
49 Grantbrook Street
Toronto, Ontario
Attention Buyers: Rare Opportunity! Don't miss this chance to own a stunning custom-built home at an unbeatable price. The lowest in 10 years! The Seller's loss is your gain. Fully custom-built home with premium finishes. Priced below market value - a rare find. Act fast - this deal wont last! Experience Unmatched Luxury in This Custom-Built Masterpiece Indulge in the pinnacle of refined living with this breathtaking residence, where modern design meets everyday functionality. Boasting over 6,500 sq. ft. of meticulously crafted living space including a fully finished basement this home offers a seamless blend of sophistication, comfort, and timeless style. Grand & Inviting Interiors Step through a sunlit foyer into expansive living and dining spaces ideal for both intimate living and upscale entertaining. The chefs kitchen is a culinary dream, featuring custom cabinetry, high-end finishes, and an open-concept layout flowing effortlessly into the main living areas. A main-floor office and ample storage complete this thoughtfully designed level. Luxurious Private Retreats The upper level offers a serene primary suite with a cozy fireplace/TV unit and a spa-inspired ensuite. Four additional bedrooms each feature private ensuites, ensuring ultimate privacy and comfort for all. Entertainers Paradise in the Lower Level The professionally finished basement is a luxury in itself, featuring: Heated floors A self-contained nanny suite Home gym Modern washroom Entertainment lounge with fireplace & TV Theatre room for immersive movie nights Outdoor Serenity & Style Step outside to a beautifully landscaped backyard oasis perfect for al fresco dining, family gatherings, or quiet evenings under the stars. This is more than just a home its a curated lifestyle of elegance and distinction. Fully custom-built with top-tier finishes Priced below market value a rare opportunity Act fast this deal wont last! (id:55093)
Century 21 Green Realty Inc.
101 Clifton Road
Toronto, Ontario
Welcome to 101 Clifton a beautifully renovated home tucked away on a quiet, tree-lined street in one of Toronto's most charming neighbourhoods. Situated on a 29 by 94 ft lot. Blending modern elegance with classic character, this home lets you experience the warmth and history of the city every day, with the comfort and style of contemporary living. The bright, open-concept layout features 4 spacious bedrooms, including a primary suite with its own ensuite, a private balcony overlooking the backyard and ample closet space. Modern renovated bathrooms, engineered oak floors, a gorgeous entrance with a double door. But the heart of the home is a sleek, functional custom kitchen with a statement island, perfect for casual family meals or hosting large gatherings. Leading into a beautiful family and dinning room overlooking the backyard and deck. This home has a fully legal basement apartment adding flexibility for rental income, a guest suite, or private space for extended family. Step outside to your tranquil backyard retreat, full landscaping and a garden complete with a large deck ideal for summer evenings, weekend BBQs, and quiet morning coffees. With a private driveway and parking for two cars, this home truly has it all. A rare, turn-key opportunity in one of Toronto's most sought-after enclaves where timeless'charm meets modern convenience. (id:55093)
Harvey Kalles Real Estate Ltd.
1 Ennismore Place
Toronto, Ontario
Magnificent 3-year estate is a showcase of architectural elegance and modern functionality in a prime corner lot. Grand living & dining where custom wall paneling, designer coffered ceilings, and a sculptural chandelier come together in dramatic harmony. Marble fireplace anchors the formal living area while the open-concept dining is framed by a backlit feature wall, perfect for entertaining with impact. Stunning designer kitchen where custom cabinetry in contrasting tones meets bookmatched stone counters and a sculptural waterfall island with breakfast bar seating. A dramatic wood-inlay coffered ceiling and contemporary pendant lighting elevate the aesthetic. Premium integrated appliances offer true chef-grade performance. Oversized windows bring in garden views and natural light, and a dedicated built-in serving station provides ideal space for a coffee bar or entertaining setup. Tucked just behind is a fully separate catering/wok kitchen with its own high-end appliance set, perfect for large gatherings, dinner parties, or bold-flavored cooking. Every element is both beautiful and functional, with seamless flow to the dining area and breakfast nook. Primary bedroom featuring a sleek floor-to-ceiling marble fireplace with built-in linear electric insert and mounted TV the perfect blend of elegance and modern comfort. Walk out to your private balcony through oversized glass doors and enjoy tranquil views of mature greenery. Soaring coffered ceilings, designer chandelier, and custom full-height drapery complete this beautifully appointed suite. A truly luxurious walk-in dressing room, custom-designed with full-height cabinetry, integrated glass displays, and a statement crystal chandelier refined showcase of timeless style and impeccable taste. Double-height ceiling office is framed by huge windows bringing full of natural lights. Private elevator services all levels. Basement offers a wet bar, theatre lounge, gym space with heated floor and guest/nanny suite. (id:55093)
Eastide Realty
1222 - 0 Parking - 505 Richmond Street W
Toronto, Ontario
Discover the charm of 505 Richmond Street West, Toronto a vibrant hub in the heart of the city! Nestled in the historic Fashion District, this location offers a perfect blend of modern living and cultural heritage. With its proximity to trendy shops, world-class dining, and lively nightlife, it's the ideal spot for urban explorers. Whether you're looking for a stylish residence or a dynamic workspace, 505Richmond Street West is where convenience meets sophistication. Experience the pulse of Toronto like never before! (id:55093)
Marquis Real Estate Corporation
3581 Hendershot Drive
Fort Erie, Ontario
Welcome to 3581 Hendershot Drive - an updated, move-in-ready bungalow on a quiet street in desirable Stevensville. This 3-bedroom home is packed with features inside and out, offering comfort, style, and serious outdoor appeal. Inside, enjoy the warmth of hardwood floors throughout and a bright, modern kitchen with crisp white cabinetry, a large side-by-side fridge/freezer, gas stove, and open layout to the living room. The main floor also features convenient laundry, updated lighting, and tasteful decor throughout. The owned on-demand hot water system (2021), central air (2021), and re-bricked chimney (2024) ensure peace of mind and efficiency. Step outside and youll find your own backyard retreat an entertainers dream. The inground pool, the recently installed AstroTurf (2025), concrete, a large deck with gazebo for summer dining, and a fully fenced yard with shed. The detached 12 x 30 garage is a standout feature: heated, spray-foamed, with a loft for extra storage and a 220 plug perfect for a workshop or hobby space. A spacious driveway gives you plenty of room for parking RVs, boats, or multiple vehicles. Enjoy morning coffee on the front porch or host unforgettable gatherings in your private backyard oasis. This home truly checks all the boxes. This one won't last, book your showing today! (id:55093)
Coldwell Banker Momentum Realty
205 - 200 Stinson Street
Hamilton, Ontario
Welcome to the iconic Stinson Lofts, one of Hamilton's most distinctive and character-rich residential buildings. Originally built in 1894 and reimagined into a collection of one-of-a-kind condo units, this historic landmark combines timeless architecture with vibrant city living. Unit 205 is full of warmth and charm, featuring soaring 14.5-foot ceilings, original hardwood floors, and exposed brick and stonework that showcase the buildings rich heritage. The spacious layout offers two bedrooms, each with its own ensuite, an open-concept living and dining area, and a cozy sitting nook that opens to a private balcony the perfect spot for morning coffee or an evening wind-down. Enjoy the unbeatable walkability and access to some of Hamilton's most beloved spots. From a trip to Gage Park, with its beautiful gardens and festivals, to the Wentworth Stairs or the Escarpment Rail Trail for a rewarding hike with sweeping views. Explore local street festivals on James, Main, and Concession all summer long, as well as an impressive array of restaurants to dine at. Discover nearby recreation options including community rec centers offering pickleball, volleyball, and swimming. Perfectly located with quick access to the GO Train, downtown restaurants, entertainment, and Hamilton's vibrant arts and culture scene, this truly unique condo blends timeless architecture with urban convenience. (id:55093)
RE/MAX Escarpment Realty Inc.
533 Vine Street
St. Catharines, Ontario
Comfortable & Spacious family home offering 4 levels of well-designed space. It is rare to find a backsplit with all the features this home offers. In addition to the entrance door there is an exterior door from the kitchen to a barbecue deck, another door from the family room to the rear deck plus 2 laundry areas, one in the kitchen and the other in the lowest level. The living room has a bay window, hardwood floor & french doors. The eat-in kitchen was updated a few years ago with wood cabinetry & lots of counter space. The home has 3 + 1 bedrooms, 2 full bathrooms, a large family room with large windows & built in desk area. The lowest level has an abundance of storage. Some other notable items: Roof shingles in 2011, gas furnace & central air new in 2021, lower level including the bathroom was renovated in 2019-2020, 2nd laundry in kitchen in 2022, tankless hot water on demand in 2021, natural gas line for BBQ, hardwood floors in many areas plus a large, almost completely fenced backyard & long double driveway. Nice clean move-in condition home. Available for quick closing & ideal for shared, extended family living. Close to many amenities ie. shopping, large park, bus service, schools, etc. (id:55093)
Royal LePage NRC Realty
6276 Moretta Drive
Niagara Falls, Ontario
Extra large family home with over 2700 sq/ft in North Niagara Falls prestigious and most convenient Moretta Estates. 3 + 2 bedrooms, 3 updated baths plus 2 half baths, 2 kitchens, with many enticing features throughout. A lovely grand entrance foyer leading to an impressively large and updated custom kitchen complete with granite counters, rich wood cabinetry with an 8' island ideal for entertaining and opens to a huge dining area with custom built ins, a pantry and a main floor family room with a cozy fieldstone natural fireplace. 3 large bedrooms up with beautifully updated ensuite and walk-in closet in the principal bedroom. Central Air replaced 2025. Fully finished basement with 2 bedroom in-law suite, large double garage, fenced rear yard and lots more! A fantastic family home in fine condition in fabulous location! (id:55093)
RE/MAX Garden City Realty Inc
2318 Terravita Drive
Niagara Falls, Ontario
$70,000 OFF OF 7 OFFERS!!! KENMORE HOMES 70TH ANNIVERSARY SPECIAL!!! GET $70,000 OF ANY MODEL FOR THE 1ST 7 OFFERS!! Introducing the Sereno Model by Kenmore Homes, nestled in the prestigious Terravita subdivision of Niagara Falls. This brand new luxury home is currently at the drywall stage, offering a quick closing in under 5 months and the exciting opportunity for the Buyer to select all of their own interior finishes for a truly personalized touch.The Sereno Model showcases 4 spacious bedrooms and 2.5 bathrooms, thoughtfully designed for both everyday living and stylish entertaining. The heart of the home is a custom kitchen tailored for culinary enthusiasts, and as an added bonus, purchasers will receive a $10,000 Goeman's gift card to select their preferred appliances.Designed to impress, this home boasts 10-foot ceilings on the main floor, 9-foot ceilings upstairs, and grandeur 8-foot doors, creating a light-filled, open atmosphere that elevates the sense of luxury. Rich Quartz finishes throughout add sophistication to both kitchen countertops and bathroom vanities.The exterior combines timeless elegance and curb appeal with stone and stucco finishes, a covered concrete patio, paver stone driveway, and a fully installed irrigation system providing convenience and style inside and out.Set in the sought-after north end of Niagara Falls, Terravita offers access to upscale dining, scenic trails, top-tier golf courses, wine country, and the charm of nearby Niagara-on-the-Lake.Whether youre looking for a family home or a refined lifestyle upgrade, the Sereno Model at Terravita delivers. With the rare chance to customize your finishes and move in soon, this is more than just a home- its the beginning of something exceptional. (id:55093)
RE/MAX Niagara Realty Ltd
21 Sunrise Court N
Fort Erie, Ontario
Introducing 21 Sunrise Court North, a stunning new custom bungalow designed exclusively for The Oaks at Six Mile Creek in Ridgeway, and built by Niagara's award-winning Blythwood Homes. This thoughtfully crafted Balsam model offers 2,830 sq. ft. of elegant living space, featuring 4 bedrooms, 4 bathrooms, and bright, open-concept spaces designed for both entertaining and relaxation. Sophisticated design and finishes define this home, including vaulted ceilings, a spacious primary bedroom retreat featuring a 3-piece ensuite with ceramic shower and double walk-in closets, and a chef-inspired kitchen with a large island, quartz countertops, breakfast bar, and cozy nook. The great room's gas fireplace creates an inviting atmosphere, with patio doors leading to an 18'6" x 10' covered terrace, perfect for outdoor enjoyment. The full-height finished basement features extra-large windows, offering a private and comfortable space for family or guests. This level includes two additional bedrooms, two 4pc bathrooms, an expansive rec room, and multiple storage areas. Exterior features include nicely landscaped planting beds with mulch at the front, a fully sodded front and rear yard, a poured concrete front walkway, and a double-wide gravel driveway leading to a spacious 2-car garage. Situated in a prime location, this home is within walking distance to Downtown Ridgeway's vibrant shops, restaurants, the weekly Farmers Market (May-October), and community events. The 26km Friendship Trail - ideal for walking, running, and cycling - is just steps away, while Crystal Beach's white sand shores and Lake Erie's waterfront attractions are only a short drive. Plus, with the QEW and Peace Bridge to the USA just 15 minutes away, this home offers the perfect balance of tranquility and accessibility. Don't miss the opportunity to own a brand-new luxury home in one of Ridgeway's most desirable communities! (id:55093)
RE/MAX Niagara Realty Ltd
312 - 31 Eric Devlin Lane
Perth, Ontario
Welcome to Lanark Lifestyles luxury apartments! This four-storey complex situated on the same land as the retirement residence. The two buildings are joined by a state-of-the-art clubhouse and is now open which includes a a hydro-therapy pool, sauna, games room with pool table etc., large gym, yoga studio, bar, party room with full kitchen! In this low pressure living environment - whether it's selling your home first, downsizing, relocating - you decide when you are ready to make the move and select your unit. This beautifully designed Studio plus den unit with quartz countertops, luxury laminate flooring throughout and a carpeted Den for that extra coziness. Enjoy your tea each morning on your 70 sqft balcony. Book your showing today! Open houses every Saturday & Sunday 1-4pm. (id:55093)
Exp Realty
226 - 31 Eric Devlin Lane
Perth, Ontario
Welcome to Lanark Lifestyles luxury apartments! This four-storey complex situated on the same land as the retirement residence. The two buildings are joined by a state-of-the-art clubhouse and is now open which includes a a hydro-therapy pool, sauna, games room with pool table etc., large gym, yoga studio, bar, party room with full kitchen! In this low pressure living environment - whether it's selling your home first, downsizing, relocating - you decide when you are ready to make the move and select your unit. This beautifully designed 1 Bedroom plus den unit with quartz countertops, luxury laminate flooring throughout and a carpeted Den for that extra coziness. Enjoy your tea each morning on your 77 sqft balcony. Book your showing today! Open houses every Saturday & Sunday 1-4pm. (id:55093)
Exp Realty
153g Port Robinson Road
Pelham, Ontario
Brand new! Interior unit 3 storey modern terrace townhome with 2314 finished sq ft, 2 beds + den and 3.5 baths. Dont want stairs? This specious townhome includes a private residential elevator that services all floors. Main level includes a den/office, 3pc bathroom & access to the 2 car garage. Travel up the stunning oak, open riser staircase to arrive at the 2nd level that offers 9' ceilings, a large living room with pot lights & 77" fireplace, dining room, gourmet kitchen with cabinets to the ceiling with quartz counters, pot lights, under cabinet lights, tile backsplash, water line for fridge, gas & electric hookups for stove, a servery, walk in pantry and a 2 pc bathroom. Off the kitchen you will find a patio door leading to the 20'4" x 7'9" balcony above the garage (frosted glass and masonry privacy features between units & a retractable awning). The third level offers a serene primary bedroom suite with walk-in closet & luxury 5 piece ensuite bathroom (including granite/quartz counters on vanity and a breathtaking glass and tile shower), laundry, 4 pc bathroom and the 2nd bedroom. Motorized Hunter Douglas window coverings included. The finished basement rec room offers luxury vinyl plank floors and a large storage area. Exquisite engineered hardwood flooring & 12" x 24" tiles adorn all above grade rooms (carpet on basement stairs). Smooth drywall ceilings in all finished areas. Elevator maintenance included for 5 years. Smart home system with security features. Sod, interlock walkways and driveways (parking for 4 cars at each unit between garage and driveway) and landscaping included. Only a few a short walk to downtown Fonthill, all amenities & the Steve Bauer Trail. Easy access to amazing golf, wineries, QEW & 406. Forget being overwhelmed by potential upgrade costs, the luxury you've been dreaming about is a standard feature at the Fonthill Abbey! Just choose your favourite finishes and move in! Built by national award winning home builder Rinaldi Home (id:55093)
Royal LePage NRC Realty
151 G Port Robinson Road
Pelham, Ontario
Rinaldi Homes welcomes you to the Fonthill Abbey. Ride in your private elevator to experience all 4 floors of these beautiful units. On the ground floor you will find a spacious foyer, a bedroom, 3pc bathroom & access to the attached 2 car garage. Travel up the stunning oak, open riser staircase to arrive at the second floor that offers 9' ceilings, a large living room with pot lighting & 77" fireplace, a dining room, a gourmet kitchen (with 2.5" thick quartz counters, pot lights, under cabinet lights, backsplash, fridge water line, gas & electric hookups for stove), a servery, walk in pantry and a 2pc bathroom. Full Fisher Paykel & Electrolux appliance package included. Off the kitchen you will find the incredible 20'4"x7'9" balcony above the garage (with frosted glass and masonry privacy features between units & a retractable awning). The third floor offers a serene primary bedroom suite with walk-in closet & luxury 5 pc ensuite bathroom (including quartz counters on vanity and a breathtaking glass & tile shower), laundry, 4pc bathroom and the 2nd bedroom. Remote controlled Hunter Douglas window coverings included. Finished basement offers luxury vinyl plank flooring and a spacious storage area. Exquisite engineered hardwood flooring & 12"x24" tiles adorn all above grade rooms (carpet on basement stairs). Smooth drywall ceilings in finished areas. Elevator maintenance included for 5 years. Smart home system with security features. Sod, interlock walkways & driveways (4 car parking at each unit between garage & driveway) and landscaping included. Only a short walk to downtown Fonthill, shopping, restaurants & the Steve Bauer Trail. Easy access to world class golf, vineyards, the QEW & 406. $280/month condo fee includes water and grounds maintenance. Forget being overwhelmed by potential upgrades, the luxury you've been dreaming about is standard at the Fonthill Abbey! 2.99% mortgage financing available for 2 year term. Contact sales representative for details (id:55093)
Royal LePage NRC Realty
11 Higgins Road
Ottawa, Ontario
Welcome to this charming and lovingly maintained 4-bedroom, 3 bathroom freehold semi-detached home nestled in the heart of Briargreen, one of Nepean's most desirable neighbourhoods. The main level features a sun-filled living room with large bay windows offering serene views of the lush surroundings, a formal dining room perfect for hosting family and friends, and a spacious eat-in kitchen that overlooks a private, fenced, and hedged backyard with no rear neighbours, ideal for relaxing outdoors in privacy. A convenient 2-piece bathroom completes the main floor. Upstairs offers 4 bedrooms, including a primary bedroom with a walk-in closet and a 3-piece bathroom. BONUS: parquet wood flooring lies beneath the carpets throughout, ready to be uncovered and enjoyed. The finished basement adds valuable living space with a recreation room, a second full 3-piece bathroom and a bonus room that can serve as an office or easily be converted into a 5th bedroom. Outside, enjoy an attached 1-car garage and a 3-car interlock driveway not shared with a neighbour like many semis. This home has been cherished and maintained by the same family for over 50 years. Located close to Algonquin College, DND, Highway 417, schools, parks, shopping, and transit, with excellent public transportation access and an unusually high walk score for a suburban area. This is a rare opportunity you won't want to miss. Book your showing today! (id:55093)
Royal LePage Integrity Realty
851 Reaume Street
Mississippi Mills, Ontario
Welcome to 851 Reaume Street, a bright and beautiful 45x108 lot bungalow designed for comfort and lifestyle. This 3+1 bedroom, 3 full bathroom home is perfect for families or those looking to downsize. It is move-in ready and features upgraded finishes throughout.The main floor offers three generously sized bedrooms, including a spacious primary suite with a large walk-in closet and a 3-piece ensuite with a step-in shower. A main-floor laundry is conveniently located just steps from the second bedroom. The beautiful open-concept kitchen, equipped with quartz countertops, a large island, a spacious pantry, and sizable storage, serves as the heart of the home, ideal for everything from weeknight dinners to weekend entertaining. The cozy living room, with its vaulted ceilings, provides the perfect space to relax and enjoy movie nights with the family.The 2022 fully finished basement offers a large recreation room, an additional bedroom, and another full bath, making it an ideal setup for guests, teens, or a home office. This home is situated in a quiet, family-friendly neighborhood, just minutes from parks, schools, the hospital, and Almonte's historic downtown.Additional features include a fence and deck installed in 2023. Front yard is done in 2023. Please note that a 24-hour irrevocable period is required on all offers. (id:55093)
Royal LePage Team Realty
1622 Drake Avenue
Ottawa, Ontario
Modern Comfort, Timeless Style, and a Backyard Oasis in the Heart of the City. Welcome to 1622 Drake Avenue a beautifully updated 3 bedroom, 2 bathroom detached home on an expansive 50 x 110 lot in one of Ottawa's most established and connected neighborhoods. Blending original character with thoughtful modern upgrades, this home is move-in ready, energy-efficient, and just minutes from the best the city has to offer. Completely renovated between 2019 and 2024, the home features 8ft ceilings, a new kitchen and bathrooms, new high-efficiency windows throughout, spray foamed basement and attic insulation, completely new ventilation system, shingled roof on main house and detached garage, new central A/C, hot water tank, and a newly installed wood-burning fireplace. The foundation has been waterproofed and a sump pump installed to divert storm water from the home, offering long-term peace of mind. The fully finished basement adds an additional 600 sq ft of versatile living space, ideal for a family room, home office and a guest suite. Upstairs, you'll find bright and inviting bedrooms, while outside, the property truly shines. Step into your own private backyard paradise, complete with beautifully landscaped yard, raised garden beds, mature trees, and a large garden shed. The 16 x 24 detached garage has been fully renovated structurally, with a sleek epoxy floor and new siding, perfect for storage, a workshop, or parking. Located at only 5 minutes to the 417, 10 minutes to Parliament Hill, and 15 minutes on foot to Hurdman LRT Station and Trainyards shopping. A 5 minute walk brings you to CHEO, the General Hospital, and the uOttawa medical campus. Surrounded by top-rated schools, parks, dozens of ideal cycling/walking paths, and the scenic Rideau River. This is the ideal home for those seeking space, modern comfort, and unbeatable access, all in a mature, family-friendly neighborhood. (id:55093)
Comfree
22 Berkshire Court
London South, Ontario
HIDDEN GEM Backing onto Wooded Area | Uniquely private, and tastefully renovated Townhouse! This is the one you've been waiting for! Facing a private road with no traffic, close to the visitor parking, backing to the green area, with a spacious garage, spectacular finished basement with plenty of built-ins any many more upgrades. Enjoy the spectacular view without the maintenance. Nestled in a quiet, sought-after neighbourhood and backing onto a peaceful wooded area, this spacious 2-storey townhouse offers the perfect blend of modern living and natural beauty. Enjoy a welcoming front courtyard and beautifully renovated front yard, perfect for relaxing or entertaining. This property has been completely renovated from top to bottom and it's move-in ready. Nothing to do! It is carpet-free, boasting elegant hardwood floors on the main level and stairs, with durable laminate flooring upstairs and in the basement. Step into a stunning open-concept kitchen, professionally designed with high quality materials, exquisite counter tops, and fully equipped with stainless steel appliances, and an osmosis filter. New patio doors on both the main floor and basement, and pot lights throughout. The walk-out basement opens to a serene private green space. Every detail has been thought of, including a new electric panel, new furnace, new plumbing, and renovated front courtyard with pot lights.The 4 bathrooms are renovated with spa-like touches, including modern fixtures and luxurious towel warmers. Enjoy added privacy and tranquility with views of mature trees and beautifully landscaped common areas.Located just steps from Springbank Park, this home is also close to shopping, public transit, and all amenities. Perfect for nature lovers and those seeking low-maintenance, stylish living in a quiet, private community. Water is included in the condo fee! Don't miss this rare opportunity. Your perfect retreat in the city awaits! (id:55093)
RE/MAX Centre City Realty Inc.
52 - 2635 Bateman Trail
London South, Ontario
Welcome to Copperfield Gate! This well-maintained 3-bedroom, 1+1 bathroom condo offers the perfect blend of comfort and convenience. Whether you're a first-time homebuyer, savvy investor, or looking to downsize, this home checks all the boxes.Enjoy spacious, light-filled rooms and an abundance of storage throughout. The functional layout provides plenty of space to relax, entertain, or work from home. Located in a quiet, family-friendly community, you'll appreciate the ease of condo living with reasonable maintenance fees that cover snow removal, garbage pickup, building and ground maintenance, as well as windows and doors.Dont miss your opportunity to own in this sought-after Copperfield neighbourhood where affordability meets peace of mind. (id:55093)
Exp Realty
89 - 1318 Highbury Avenue N
London East, Ontario
3-Bedroom Townhome in Northeast London -- Backing onto Greenspace. Welcome to this well-maintained 3-bedroom, 3 (1 + 2) bath townhome located in a desirable family-friendly neighbourhood in Northeast London. This spacious home features a cozy carpeted living room and bedrooms, creating a warm and inviting atmosphere throughout. The bright eat-in kitchen offers ample cabinetry and counter space -- perfect for family meals or entertaining guests. Step outside to a private backyard oasis complete with a relaxing hot tub and tranquil views, as the property backs onto a peaceful park with mature trees. Additional features include: Updated insulation (2022) for enhanced energy efficiency, central vacuum system for easy maintenance, lots of Visitor parking, greenspace for the kids to play and conveniently located near schools, shopping, Western University (UWO), and Fanshawe College. Ideal for families or professionals, this home combines comfort, convenience, and a touch of nature all in one! (id:55093)
Pc275 Realty Inc.
203 - 739 Deveron Crescent
London South, Ontario
Welcome to this bright and spacious 2-bedroom, 1-bath condo in desirable South East London conveniently located near highway access, Victoria Hospital, grocery stores, and recreational facilities. This south-facing unit is filled with natural light and features a generous living room warmed by a cozy gas fireplace. The updated galley kitchen boasts new flooring, under-cabinet lighting, and newer appliances. Both bedrooms are well-sized with ample closet space. Enjoy the convenience of in-suite laundry and abundant storage throughout. Condo fees include water, and the unit comes with two open parking spots a rare find! Enjoy the community pool and cool off this Summer! (id:55093)
Century 21 First Canadian Corp
868 Eagletrace Drive
London North, Ontario
Exquisite custom 2-story "HEATHWOODS ll" model, built by Aleck Harasym Homes. The exterior features white stone, stucco & brick with large windows, 8' double front entry doors, GAF Timberline HDZ architectural roof shingles, a 25' x 12' brown pressure-treated covered rear deck with railing, a tandem garage with a separate concrete stairwell to the basement, 3 transom windows, insulated garage doors, walls & ceiling & brushed concrete driveway/walkways. Open concept 10' main floor with 2-floor foyer, vaulted ceiling in study, wainscoting detail in the dining room. The great room boasts a panoramic window wall & quartz-tiled fireplace with elegant built-in cabinets. The stunning "Chefs Style" kitchen offers white/charcoal cabinets, quartz counters & quartz slab backsplash. The kitchen cafe has a 9' x 8' sliding doors to the covered deck. There is a spacious walk-in pantry incl. sink, window, cabinets, quartz counters/ceramic tiled backsplash & direct access from the mudroom into the kitchen. The mudroom features a built-in bench & shiplap wall & coat hooks. The main & 2nd floors have 8' doors and ceramic floors in bathrooms, laundry & mudroom. Wide plank 7 1/2" engineered oak flooring in the foyer, powder room, kitchen/cafe, great room, dining room, study, landing & upper hall. All bedrooms are carpeted + an interior staircase to the basement. The 2nd. floor has 9' ceilings & 2 vaulted ceilings. All interior door hardware is Halifax levers in black. Inclusions; 2 garage door openers, barbecue gas line, 3 exterior hose bibs, French doors in study, pantry & to the basement. The builder is finishing 1239 sq. ft. in the lower level. Incl. a spacious Leisure Room with a gas fireplace & Bar, 5th Bedroom with 3pc. Ensuite, Office/Bedroom with WI closet 2pc. bath & 2 additional storage closets. The basement is approx. 8' 9" from floor slab to underside of the floor system. Bright, spacious & beautiful, you will not be disappointed. (id:55093)
Sutton Group Preferred Realty Inc.
82 - 40 Tiffany Drive
London East, Ontario
There's something for everyone in this beautifully updated townhouse. The kitchen is gorgeous, professionally renovated, and ideal for entertaining. The finished basement has a spacious family room, and there's a private backyard for relaxing and outdoor gatherings.This move-in ready home is equipped with TWO prime dedicated parking spots right out front of the unit. It is also located near Argyle Mall, restaurants, and shopping and has easy access to the 401 and the nearby bus lines. Updates include: Custom Kitchen 2024, New Fence 2024, Kitchen Appliances 2022, Trane Furnace and A/C 2022, Graded patio stone work 2022. Excellent Value here in this move in ready home! (id:55093)
Century 21 First Canadian Corp
62 - 1175 Riverbend Road
London South, Ontario
MOVE IN READY! These freehold, vacant land condo townhomes, crafted by the award-winning Lux Homes Design and Build Inc., partially back onto protected green space, offering unparalleled breathtaking views. Lux Homes recently won the "Best Townhomes Award" from the London HBA in 2023, a testament to the superior craftsmanship and design you can expect. This 1768 sq. ft unit features 3 spacious bedrooms + study and 2.5 beautifully designed bathrooms throughout. Step inside to a welcoming main floor with an open-concept layout, perfect for modern living and entertaining. Natural light floods the space through large windows, creating a warm and inviting ambiance. The chef's kitchen boasts sleek cabinetry, quartz countertops, and upgraded lighting fixtures, making it the heart of the home for hosting friends and family in style. Additionally, the main floor includes a mudroom, providing extra storage and functionality for your daily routine. Head upstairs to find 3 bedrooms + study. The master suite is your private retreat, complete with a large walk-in closet and a luxurious 4-piece ensuite. Convenient upper-floor laundry adds to the ease of everyday living. Throughout the home, high-end finishes such as black plumbing fixtures, neutral flooring selections, and 9' ceilings on main floor enhance its modern sophistication. The true gem of this property is the backyard...Imagine waking up to the sounds of nature right at your doorstep! Located minutes from highways, shopping, restaurants, parks, the YMCA, trails, golf courses, and excellent schools, this home is a rare opportunity to enjoy luxury and convenience in one of London's most sought-after neighbourhoods. Don't miss out - reserve your lot today! CLOSINGS FOR SUMMER 2025 available! (id:55093)
Nu-Vista Premiere Realty Inc.
14 - 7966 Fallon Drive
Lucan Biddulph, Ontario
Welcome to Granton Estates by Rand Developments, a premier vacant land condo site designed exclusively for single-family homes. This exceptional community features a total of 25 thoughtfully designed homes, each offering a perfect blend of modern luxury and comfort. Located just 15 minutes from Masonville in London and a mere 5 minutes from Lucan. Granton Estates provides an ideal balance of serene living and urban convenience. Nestled just north of London, this neighborhood boasts high ceilings that enhance the spacious feel of each home, along with elegant glass showers in the ensuite for a touch of sophistication. The interiors are adorned with beautiful engineered hardwood and tile flooring, complemented by stunning quartz countertops that elevate the kitchen experience. Each custom kitchen is crafted to meet the needs of todays homeowners, perfect for both entertaining and everyday family life. Granton Estates enjoys a peaceful location that allows residents to save hundreds of thousands of dollars compared to neighboring communities, including London. With a short drive to all essential amenities, you can enjoy the tranquility of suburban living while remaining connected to the vibrant city life. The homes feature striking stone and brick facades, adding to the overall appeal of this charming community. Embrace a new lifestyle at Granton Estates, where your dream home awaits! *** Features 1277 sqft, 2 Beds, 2 bath, 2 Car Garage, Side Door to the basement, A/C. note: pictures are from a previous model home (id:55093)
Sutton Group - Select Realty
10 - 7966 Fallon Drive
Lucan Biddulph, Ontario
Welcome to Granton Estates by Rand Developments, a premier vacant land condo site designed exclusively for single-family homes. This exceptional community features a total of 25 thoughtfully designed homes, each offering a perfect blend of modern luxury and comfort. Located just 15 minutes from Masonville in London and a mere 5 minutes from Lucan. Granton Estates provides an ideal balance of serene living and urban convenience. Nestled just north of London, this neighborhood boasts high ceilings that enhance the spacious feel of each home, along with elegant glass showers in the ensuite for a touch of sophistication. The interiors are adorned with beautiful engineered hardwood and tile flooring, complemented by stunning quartz countertops that elevate the kitchen experience. Each custom kitchen is crafted to meet the needs of todays homeowners, perfect for both entertaining and everyday family life. Granton Estates enjoys a peaceful location that allows residents to save hundreds of thousands of dollars compared to neighboring communities, including London. With a short drive to all essential amenities, you can enjoy the tranquility of suburban living while remaining connected to the vibrant city life. The homes feature striking stone and brick facades, adding to the overall appeal of this charming community. Embrace a new lifestyle at Granton Estates, where your dream home awaits! *** Features 1277 sqft, 2 Beds, 2 bath, 2 Car Garage, Side Entrance to Basement, A/C. (id:55093)
Sutton Group - Select Realty
159 Renaissance Drive
St. Thomas, Ontario
DHP Homes welcomes you to 159 Renaissance Drive situated in the desirable Harvest Run subdivision. This Five bedroom home comes with quality finishes. Entering into the foyer you are greeted with 18ft ceilings and an inviting feature wall, a two piece guest bathroom, and an open plan Kitchen offering bespoke cabinetry with quartz countertops and oversized island, the family room with fireplace and custom cabinetry and a bright dining room with access to a rear covered porch, finally a mud room leading to a double car garage complete the main floor. Upstairs boasts a primary bedroom with walk in closet and an ensuite with a double vanity and custom walkin tiled shower, 3 additional bedrooms, a family bathroom and laundry await. The basement has been fully finished with 8.5ft ceilings, a rec room with a feature fire place, a further bedroom and an additional bathroom. Located 15 mins to London or Port Stanley. Upgrades include, concrete driveway, irrigation system, fully finished basement, oak staircase. (id:55093)
Sutton Group Preferred Realty Inc.
166 Sienna Avenue
Belleville, Ontario
Experience modern living in this to be built RARE side-by-side duplex, thoughtfully designed and expertly built by Van Huizen Homes. Each unit offers two spacious bedrooms, making it ideal for small families, downsizers, or investors seeking quality and functionality. Step inside to discover open-concept living areas featuring high-quality finishes throughout. Durable and stylish commercial vinyl tile flooring provides a sleek look while ensuring long-lasting performance. The custom kitchens (by Williams Design in Wellington) are the heart of each home, showcasing contemporary quality cabinetry and efficient layouts perfect for cooking and entertaining. Comfort is a priority with enhanced energy efficiency, quality Lenex furnaces and A/C providing year-round climate control. Every detail, from the elegant fixtures to the professionally designed interiors, reflects Van Huizen Homes' commitment to quality craftsmanship and modern design. Whether you're looking for a place to call home (with income to offset your mortgage), multifamily living or a valuable addition to your investment portfolio, this side-by-side duplex offers exceptional value and enduring appeal. (id:55093)
Royal LePage Proalliance Realty
398 Concession Rd 11 E
Trent Hills, Ontario
This is the 99 acre farm you have been dreaming of!!! 90 minutes from the GTA and you are immediately surrounded by the peace and serenity of this fantastic property. Drive up the long driveway, park by the grand willow tree and head up to the porch of this charming 1890 double brick farmhouse. The foyer leads to a 3 piece bath, laundry room and a large mudroom. Bright eat in kitchen has extra large island and space to satisfy every foodies dreams. The dining room opens to spacious multi level deck and amazing views of the surrounding countryside. Get cozy in the living room or perhaps head to the den for some privacy or to read a book. Upstairs has 4 large bedrooms with amazing views and a 4 piece bathroom with brand new tub insert. Beside the house there are 2 log cabins (150 & 200 years old)that were built by the original homesteaders. They would make an excellent farm shop or perhaps an art studio. Barn is in great shape and has a full basement for storage as well as 5 stalls, tack room with saddle rack, electricity and hot water line. Enjoy the walking trails in the woods or in just a few minutes you can access the Trans Canada Trail. 60% of the total property never sprayed and 33 of 60 workable acres are rented out to a local farmer for $1400/year, leaving the rest untouched.10 minutes to Campbellford/Hastings, 30 to 401. With its hospital, schools, churches, shopping and a provincial park right in town, Trent Hills boasts so many amenities. Many events like Incredible Edibles, Doctors Cook Off, Chrome on the Canal, Gospelfest, Porchella, ETC. Campbellford is the home of Westben which brings world renowned musicians and artists. Don't wait! Book a showing to see this amazing property today! Property and buildings being sold as is, where is. Buggies in barn will be removed before closing. Propane tank $135.60/ year. Propane approx. $3000/year. New fibreglass shingles Sept.2024 with 10 year warranty (id:55093)
Century 21 United Realty Inc.
862 Berwick Place
Kingston, Ontario
Welcome to 862 Berwick Place a delightful 3-bedroom, 2-bathroom home nestled in the heart of Bayridge. Tucked away on a serene cul-de-sac, this inviting property offers comfort, space, and a welcoming neighborhood vibe. Step inside to a well-appointed L-shaped living and dining area, ideal for cozy evenings or lively get-togethers. The kitchen features abundant cabinetry, giving you plenty of storage for all your culinary adventures. The finished basement includes a versatile workshop area that was previously used as a bedroom offering flexible options for your lifestyle. The two-car garage provides convenience and extra storage. Outdoors, enjoy a peaceful backyard retreat with a vibrant mix of flowers and a productive vegetable garden. The back deck with a canopy is perfect for al fresco dining or lounging in the shade. Lovingly maintained by the original owners, this home has been cared for with pride and is ready for its next chapter. (id:55093)
Royal LePage Proalliance Realty
62 Dusenbury Drive
Loyalist, Ontario
Step into elevated living in this impeccably designed model home by Golden Falcon Homes, where elegance, functionality, &craftsmanship come together in perfect harmony. Situated on a premium corner lot, this spectacular Oasis bungalow is a true showpiece offering not only striking curb appeal with its upgraded stone front & side exterior & enhanced siding package, but also exceptional in-law or rental potential, making it one of the most compelling & versatile offerings in the area.With1,367 sq ft of living space, 2 bed + den, 3-bath home welcomes you with expansive 9-ft ceilings, stunning black windows,& a seamless open-concept layout that feels bright, modern, & inviting. The stained oak staircase adds architectural interest &warmth, leading to a partially finished basement with an upgraded ceiling height & 4-piece bathroom perfect for future customization, guest space, or multi-generational living. At the heart of the home lies a thoughtfully designed kitchen, where quartz counters & matching backsplash provide a sleek &durable workspace. The upgraded appliance package balances performance with contemporary style, making this kitchen ideal for both everyday life and entertaining. Attention to detail continues throughout the home featuring an electric fireplace, designer lighting package, & pot lights that enhance both ambiance& utility. The luxurious glass & tile shower in the primary ensuite evokes a spa-like experience, while the carefully selected colour package brings a consistent, upscale finish to every room. As a fully loaded model home, this property exemplifies value, style,& thoughtful design ready for immediate enjoyment. Whether you're downsizing, investing, or purchasing your forever home, this property is a rare find: beautifully crafted, move-in ready &offered in a price range that represents outstanding value for the quality and location. Dont miss this unique opportunity to own a home that sets the standard. (id:55093)
Century 21 Heritage Group Ltd.
54 Bartel Drive
Toronto, Ontario
Spectacular one-of-a-kind Large Custom Bungalow with full walk-out basement and extremely rare 270-foot deep lot! Properties like this are seldom found. This all-brick home features 3+1 bedrooms with numerous upgrades. Beautiful original hardwood flooring, formal living and dining area, massive eat-in kitchen with upgraded kitchen cabinets and custom back-splash with ceramic flooring, 3 spacious bedrooms, lovely covered front porch, double garage with rear access door to the yard. Incredible fully finished walk-out basement and separate side entrance. The basement features a 2nd kitchen and a beautifully renovated bathroom with 4th bedroom and a large recreation room with an updated gas fireplace. This is the ideal rental/inlaw suite. Over 2500 sqf of finished living space with an extremely bright and open concept layout. This home has been lovingly cared for and is not to be missed! Upgrades include: furnace and ac unit in 2017, gas fireplace in basement 2021, water filtration system, full basement kitchen with gas range, updated wall unit in basement, extra large utility room, beautiful front entry door, California shutters, beautiful front picture window, crown moldings, interlock patio and stamped concrete walkways and so much more! See HD video! This is a 10+ home. Do not wait! (id:55093)
RE/MAX Jazz Inc.

