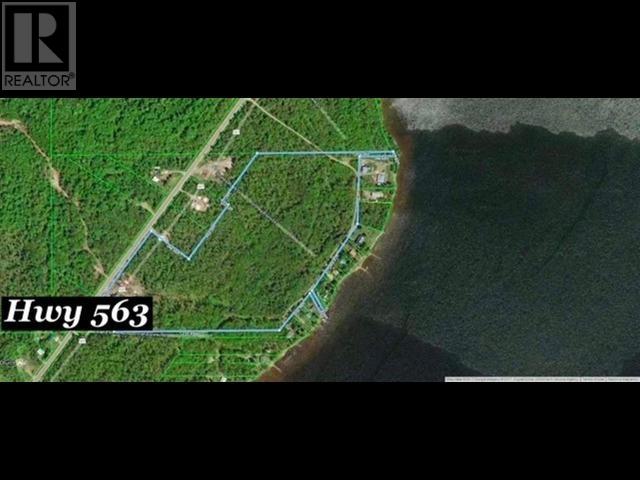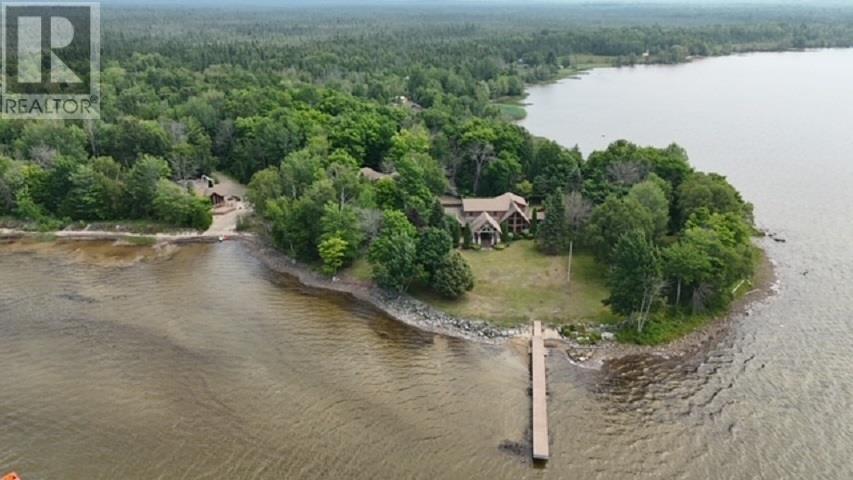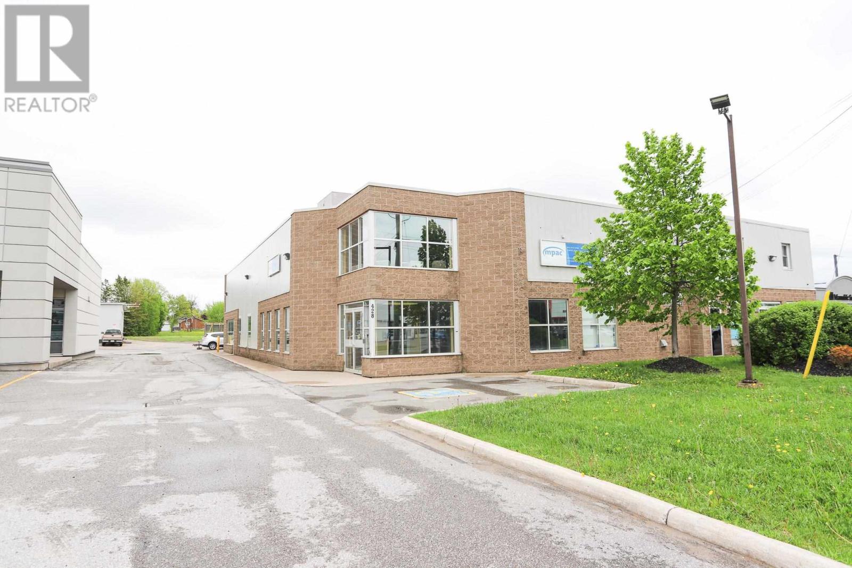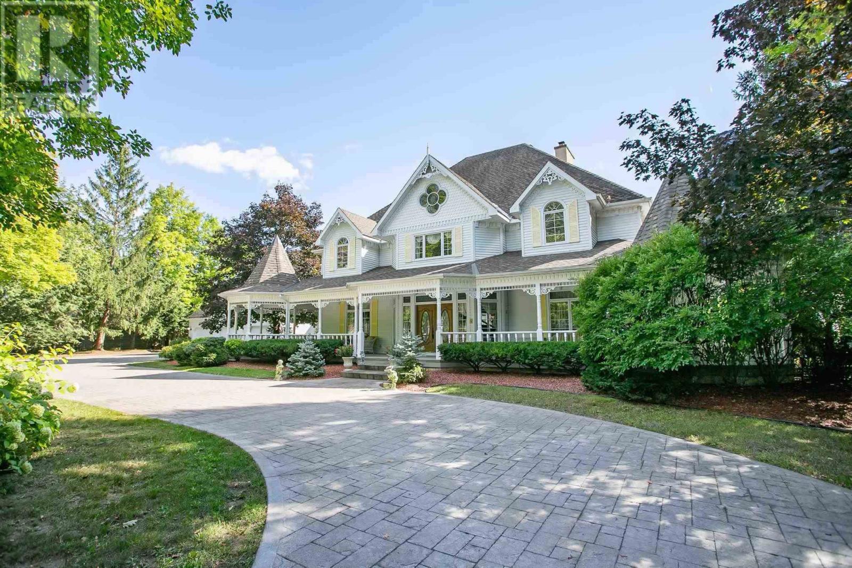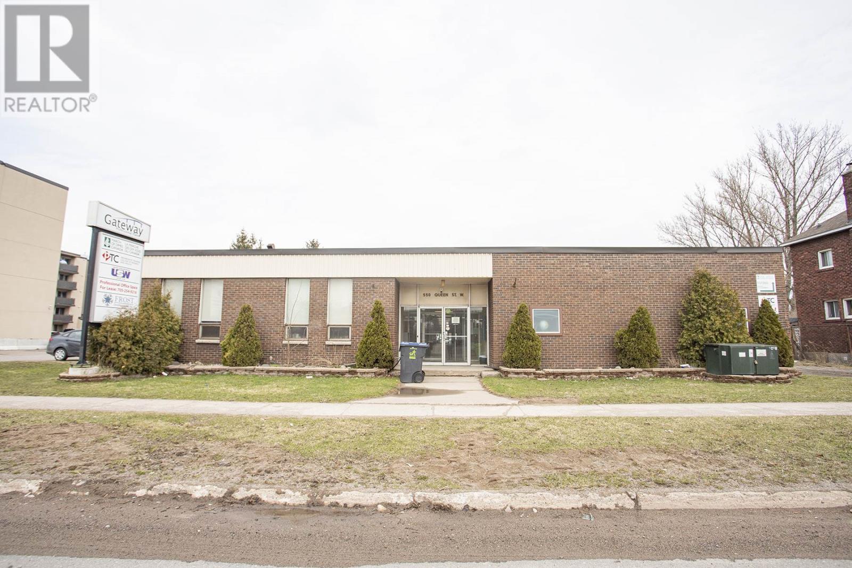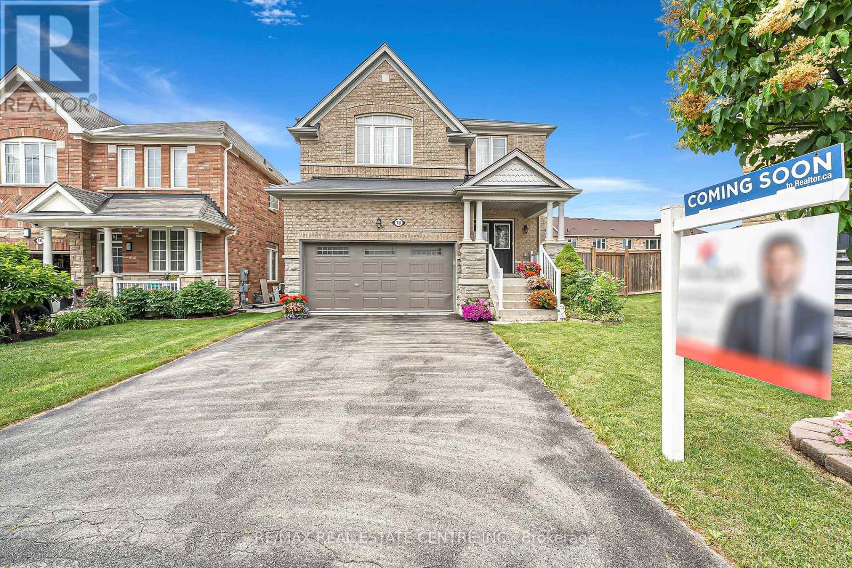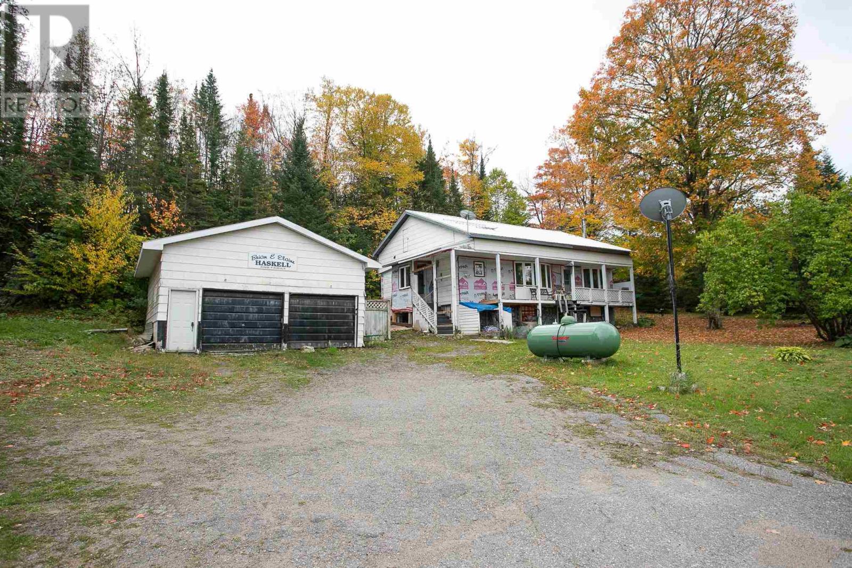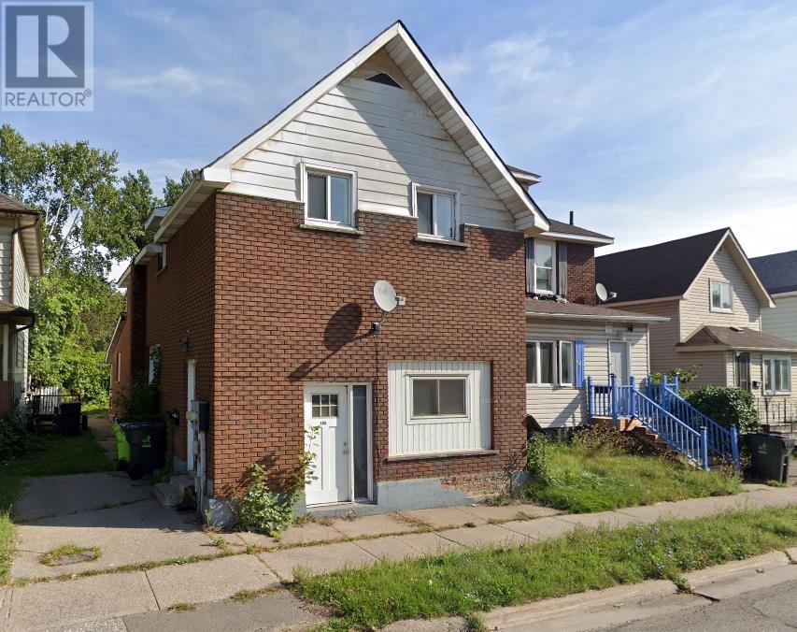13 Stevens St
Sault Ste. Marie, Ontario
2 bedroom, 2 bathroom with lots of potential! Located in a nice, central neighbourhood close to all amenities. Full, partially finished basement. Large yard with a concrete driveway. Gas forced heat. Call your REALTOR® today to book a showing! (id:55093)
Exit Realty True North
000 Hwy 563
Batchawana, Ontario
VACANT LAND***WATER ACCESS***UNORGANIZED TOWNSHIP !! 32 ACRE LOT - 2 waterfront access points to the Batchawana Bay. Driveway in and cleared area close to the roadway. The balance of the lot is wooded and ready for someone to enjoy nature at its best!! Located in an unorganized township. This property is not Waterfront. Power at the road. All lot lines to be verified by the purchaser. Property is being sold as is, where is. Directions: Off Hwy 17 onto Hwy 563, just past Orchard Rd the property entrance is just before the address 209 Hwy 563. Price may be subject to HST.. (Property does not have a street address attached.) Registered easement for road and utility hydro poles. Blue lines in pictures are only for approximate reference (not a survey). (id:55093)
Century 21 Choice Realty Inc.
73 Birkshire Pl
Sault Ste. Marie, Ontario
Offered to the open market for the first time, 73 Birkshire Place is a crown jewel among local properties—arguably the most desirable lot in the city and a rare blend of privacy, prestige, and architectural excellence. Situated at the most private end of Birkshire Place, this 1.49-acre estate is nestled within a serene, park-like setting—a secluded sanctuary that feels worlds away yet remains in the heart of the city. This all-brick, two-storey residence offers over 4,000 square feet of finished living space, with a layout that blends luxury with livability. Inside, you’ll find 4 bedrooms, 4.5 bathrooms, a main-floor primary suite, a sun-soaked eat-in kitchen, a beautiful sunroom, and refined finishes throughout. Expansive windows—many of which have been recently updated—fill the home with natural light and frame stunning views of the meticulously landscaped grounds. Outdoors, this property transforms into a resort-style oasis: • Lush, mature trees and curated gardens • Custom full-stone/composite rear patio • Large private gazebo and entertaining zones • Fully automated 7-zone irrigation system. It’s one of the finest examples of private, residential landscaping ever brought to market in Sault Ste. Marie. Beyond beauty, this home was engineered to the highest standard: • 50-year shingles • 400 AMP service • 4-tonne central A/C • Trane high-efficiency furnace with humidifier and heat exchanger • Culligan water filtration system • Newer well water pump, pressure tank, and valves • Hardwired security system • 24kW Generac whole-home backup generator. Car enthusiasts and collectors will find a dream setup here: •Attached, heated triple garage with race deck custom flooring • Two additional fully-wired detached garages, perfect for storing a prized car collection, recreational vehicles, or hobby space. This is more than just a home—it’s a statement of legacy and lifestyle, built to endure, crafted with intention, and located (id:55093)
Exit Realty True North
37 Cloverloft Court
Ottawa, Ontario
Welcome to a Raised Bungalow with a legal and professionally built Secondary Dwelling Unit (SDU). Built in Mortgage Helper or Ideal for Extended or Multi-Generational families! Each level is approximately 1,350 square feet with separate entrances and 2 utility rooms (2 furnaces, 2 HRVs, 2 electrical panels, 2 central A/Cs, 2 on-demand hot water heaters). Each unit includes its appliances as listed.***Showings on Friday between 1 and 4 pm only**** Call for viewings*** (id:55093)
Grape Vine Realty Inc.
389 Bush St
Sault Ste. Marie, Ontario
If an extra bedroom is what you need, look no further. This 4 bedroom, 2 bathroom centrally located home can check some boxes. A detached 13 x 24 foot garage and 10 x 10 shed solve the storage needs and the large deck off the back of the home can provide that outdoor entertainment arrangement. Hot water gas radiant heating provides efficiency in the winter months. A fine family home or an investment opportunity... Male the call for your private viewing. (id:55093)
RE/MAX Sault Ste. Marie Realty Inc.
182 Spring St
Sault Ste Marie, Ontario
Situated in the downtown core, this 3 bedroom 1 bathroom home boasts a gas forced air furnace, hardwood floors, and proximity to all needed amenities including the Station Mall, boardwalk and Queen St. shopping. Asphalt shingles are approximately 8 years old. Good investment for a rental property or a starter home. Book your viewing today! (id:55093)
RE/MAX Sault Ste. Marie Realty Inc.
64 Curran Dr
Sault Ste. Marie, Ontario
Cozy 2 bedroom bungalow tucked away in the peaceful area behind the YMCA. This property has a newer garage, 2 driveways, an unfinished area (12' x 26') inside the house to develop to the buyer's desire. A must see! (id:55093)
RE/MAX Sault Ste. Marie Realty Inc.
251 & 259 Great Northern Rd
Sault Ste Marie, Ontario
Seize the opportunity to own the iconic Catalina Motel, perfectly situated at one of the city's busiest intersections. This 17-unit mid-century modern motel boasts fully updated rooms and stylish decor, complemented by an impressive 246 feet of frontage on Great Northern Road. Included with the motel is a charming 3-bedroom, 2-bath bungalow, also recently renovated, nestled on a serene treed lot. This beloved family-owned property has been cherished for two generations. You'll find pride of ownership evident throughout the entire property, which features a new boiler and air conditioning in every unit. The motel's concrete decking presents an opportunity for expansion with the potential for an additional floor. Don't miss out on this opportunity. (id:55093)
RE/MAX Sault Ste. Marie Realty Inc.
41 Hergott Ave
Elliot Lake, Ontario
3 Bedrooms, family sized home in a great area, close proximity to trails and Lakes. Huge living/dining room combo with walkout to patio. Main floor powder room. Yard backs on to green space. Mostly laminate flooring throughout. Finished basement with huge rec room. Gas forced air furnace new in 2020. Detached single car garage. Overlooks greenbelt and the view is stunning. Call to view today@ (id:55093)
RE/MAX Sault Ste. Marie Realty Inc.
1479 Hwy 17 East # 1
Algoma Mills, Ontario
BUY A SUMMER VACATION MOBILE HOME ON LAKE LAUZON ALGOMA MILLS ALL FURNITURE INCLUDED SITE RENTAL FEE IS APPROXMENTLY 3600/YEAR INCLUDES WATER, SEPTIC AND HYDRO (id:55093)
Royal LePage® Mid North Realty Blind River
545a Mission Rd
Goulais River, Ontario
Welcome to Camp David! 545 A Mission Road, Goulais River, ON This one-of-a-kind private peninsula off Mission Road offers almost 1000 feet of waterfrontage and over 180-degree views of Lake Superior. The sandy shoreline extends far out into the bay for excellent swimming and watersports. This property has plenty of room for the whole family or any camp connoisseur. The main house boasts 2 primary suites, each with their own ensuite bathroom and walk in closet. The open concept layout is great for entertaining and features a large living room with a beautiful floor to ceiling stone fireplace (propane). From there, enter the dinning room, kitchen and separate family room, all offering gorgeous waterfront views. Patio doors lead out to a large timber framed covered deck that is sure to impress. Around the corner you will find a his and hers change room station complete with an outdoor shower. Up the stairs in this custom home, you will find an additional 3 bedrooms, 2 full bathrooms and a loft bonus room. Just outside the main floor laundry room is the double attached garage. The large guest house sits above the oversized 30x30 detached garage. This separate building includes an additional 2 car garage for all your boat and water sports needs. Up the stairs will lead you to a partial kitchen, living room, full bathroom and 2 large bedrooms. A short walk away you will find a stunning screened outdoor gazebo. This oasis is complete with a wood burning fireplace and a full outdoor kitchen. The building is an entertainer’s dream! Wrap around deck included! The grounds of this property are fully landscaped featuring mature trees, large grassy areas and a full-size tennis court. We can’t forget the 120 ft. composite dock! Come and check out this incredible oasis to fully appreciate its beauty! (id:55093)
Castle Realty 2022 Ltd.
428 Pim St
Sault Ste. Marie, Ontario
Professional office space in prime central location. Former government office space, well suited for any type of office or other commercial use. Main floor has several private offices, large work area and lunch room. Impressive mezzanine level ideal for meeting rooms. Space is main floor with good exposure on busy street and is barrier-free handicap accessible. Total Sqft: 8405 (id:55093)
Century 21 Choice Realty Inc.
3 Crawford St
Bruce Mines, Ontario
Large 1.22-acre property encompassing five lots. Prime location just steps from Lake Huron, the town, and all amenities. The lot has water, sewer, hydro, and gas at the lot lines. Perfect for building your dream home or subdividing for additional development. (id:55093)
Royal LePage® Northern Advantage
1707 Queen St E
Sault Ste. Marie, Ontario
Executive waterfront home in a prime location with 300 feet of waterfront on the St. Mary’s River in the centre of the city. The exterior is professionally landscaped, featuring a circular stamped concrete driveway, a detached six-car garage, and a beautiful inground pool with a convenient pool house. Built in 1992, this custom home boasts 9,181 square feet plus a full basement with a walk-out to the waterfront. The property includes six bedrooms and seven bathrooms, a spacious kitchen with a huge island, built-in appliances, indoor BBQ, large eat-in area, and a butler kitchen. Additional features include main floor laundry, a butler kitchen with a walk-in fridge, a double staircase to the second floor, and an office overlooking the water. There are several rooms for a rec room, family room, games room, and gym. Other amenities include a security system, air conditioning, sauna, and central vac. Don't miss out on this once-in-a-lifetime opportunity—book your viewing today! (id:55093)
RE/MAX Sault Ste. Marie Realty Inc.
Century 21 Choice Realty Inc.
340 Korah Rd
Sault Ste. Marie, Ontario
Welcome to 340 Korah Road—an ideal home for first-time buyers or anyone looking to downsize! This charming 2-bedroom, 1.5-bath home offers a bright eat-in kitchen, a full basement, gas forced air heating, and central air for year-round comfort. The exterior boasts a generous 16x28 detached garage, a garden shed, and a fully fenced yard—perfect for outdoor living and entertaining. Situated in a great neighborhood close to parks, shopping, and restaurants, this property combines comfort, convenience, and great value. Don’t miss your chance to view it! (id:55093)
RE/MAX Sault Ste. Marie Realty Inc.
37 Birch St
Wawa, Ontario
Better than new; this home has been lovingly and meticulously rebuilt from top to bottom with no expenses spared! From the moment you walk in the front door, you will be blown away by the open space and gleaming finishes. The living room features a propane fireplace with floor-to-ceiling stone mantle. The custom kitchen is sure to impress the chef in your home, with its propane stove, stainless appliances, custom bar fridge, sprawling island, and marble counters! Perhaps the only room to compete with the kitchen is the Primary Bedroom suite. This room comes straight from a Better Living magazine and features a practical walk-through closet leading into the 5 piece ensuite bathroom. Heated floors, accent lighting, standalone bathtub, custom designed shower and 24" marble tile are but a few of the highlights. The basement is a fully finished oasis as well and boasts two more generous bedrooms, a full bathroom, and tons of storage. If you want to live in luxury on a beautiful lot in the heart of Northern Ontario, this is the spot for you! (id:55093)
Century 21 Choice Realty Inc.
105 Victor Emmanuel Ave
Sault Ste. Marie, Ontario
Welcome to 105 Victor Emmanuel Avenue—a charming 3-bedroom, 1-bathroom bungalow nestled on a quiet dead-end street. Enjoy one-level living with an open-concept kitchen and dining area, efficient baseboard heating, and a roof updated in 2020. Outside, you'll find a large backyard and a detached garage, offering plenty of space and functionality. This is a great opportunity for first-time buyers, those looking to downsize, or anyone seeking an investment property. Call today to schedule your viewing! (id:55093)
RE/MAX Sault Ste. Marie Realty Inc.
550 Queen St # 201
Sault Ste. Marie, Ontario
Professional office space conveniently located with ample parking. Approximately 1,200 square feet available. Space consists of large reception and spacious work area with a couple of private offices. Public washrooms, ground floor space and handicap accessible. (id:55093)
Century 21 Choice Realty Inc.
18 Kawana Road
Brampton, Ontario
4 BEDS AND 4 FULL WASHROOM ON 2nd FLOOR!! Welcome to this meticulously maintained detached home in the prestigious Bram West community of Brampton. Situated on a quiet street with no sidewalk and a rare large pie-shaped lot, this home offers over 2,500 sqft of beautifully designed living space and has been cared for with pride by the original owners. Step inside through the double door entry into a spacious, sun-filled foyer and enjoy the bright, open-concept main floor featuring 9-ft ceilings, hardwood flooring, pot lights throughout, and an ideal layout for both everyday living and entertaining. The large living and dining area flows into an inviting family room with a cozy gas fireplace, and a bright breakfast area overlooking the expansive backyard. The chefs kitchen is equipped with granite countertops, upgraded cabinetry, new stainless steel appliances, and ample storage. All five bathrooms in the home are fully upgraded with granite countertops, and the home offers six total closets, including a spacious walk-in closet. Upstairs, youll find four generously sized bedrooms, each with its own private ensuite bathrooma rare and luxurious featureas well as a versatile den, perfect for a home office, study area, or additional sitting space.The builder-provided separate side entrance leads to a bright, open basement with excellent income potential or in-law suite capability. Additional highlights include proximity to top-rated schools, Highways 401 & 407, parks, shopping, and the future world-class community centre opening in 2026. Plus, the home is minutes from the local fire station, offering an added level of safety and peace of mind.This is a rare opportunity to own a truly exceptional home in one of Bramptons most desirable neighbourhoods. Dont miss out! (id:55093)
RE/MAX Real Estate Centre Inc.
3539 Highway 556
Aweres Township, Ontario
Looking for some peace and tranquility away from the city. Here it is. Introducing 3539 Highway 556. A three bedroom open concept kitchen and living room bungalow on almost 3 acres. Main floor laundry. Many updates already done. Including new kitchen cupboards and countertop. Also new flooring and doors. However there is still some work to do. Property also boasts two garages for the handyman or mechanic. Call today for your private appointment. (id:55093)
Century 21 Choice Realty Inc.
1532 Third Lin W
Sault Ste. Marie, Ontario
Welcome to 1532 Third Line West, sitting on over 35 Acres of landed featuring forest, clearings and paths for walking, ATVS or snow machines, Move right in to the existing house or take this opportunity to build your dream home surrounded by nature still within city limits. Natural gas, electricity and cable all available at the existing house. Opportunities to own such a large and private piece of land within city limits do not come up often. Don't miss out and call your REALTOR® for a showing! (id:55093)
Exit Realty True North
19 Northwoods Dr
Pancake, Ontario
Modern Riverside Bungalow with Dream Garage & Guest Suite – A Rare Rural Retreat! Welcome to this stunning, sleek, and modern 3-bedroom bungalow nestled along the beautiful Pancake River. Just two years old, this immaculate home combines contemporary design with peaceful rural charm—offering the perfect blend of luxury and nature. Step inside and feel the pride of ownership. The grand open-concept layout is highlighted by soaring cathedral ceilings and a stylish, spacious living area. The gourmet kitchen is a showstopper—featuring a massive island, sleek finishes, and a convenient butler’s pantry. The primary suite is a private oasis, complete with a large walk-in closet and a luxurious 4-piece en-suite bath. Main floor laundry and patio doors lead to a spacious deck overlooking a private, tree-lined backyard—ideal for relaxing or entertaining. A large overhang provides covered parking, while the real bonus is the incredible 32’x24’ heated, insulated, and drywalled garage. Upstairs, a fully equipped 1-bedroom apartment offers a fantastic opportunity for guest accommodations or rental income. It includes its own laundry, a 3-piece bath, and patio doors that open to a private balcony—perfect for morning coffee or evening unwinding. Additional features include: Two separate 200 amp electrical services (house & garage)Generator hookupPrime location for outdoor enthusiasts: fishing, hiking, hunting, ATVing & snowmobiling right outside your door Just a 2-minute paddle to stunning Lake Superior beaches This is more than a home—it’s a lifestyle. Don’t miss your chance to own this pristine, turn-key retreat! (id:55093)
Godfrey Realty
566 Albert St W
Sault Ste. Marie, Ontario
Turnkey Duplex Investment Opportunity! Discover a newly renovated, income-generating duplex offering an impressive $3,300/month in gross rental income. This solid brick property features two fully self-contained units, each with separate laundry and separate electric meters. The main floor unit offers 3 bedrooms and is currently rented for $1,700/month, while the upper unit boasts 4 bedrooms and rents for $1,600/month. Recent upgrades include an expanded driveway and backyard area, providing additional parking. Situated in an up-and-coming area with strong rental demand. Turnkey, fully tenanted, and ready to generate income from day one. Don't miss this opportunity to secure a cash-flowing property in a growing area, call for your showing today! (id:55093)
Century 21 Choice Realty Inc.
650b Sunset Beach Rd
Huron Shores, Ontario
Escape to an all season retreat on the shores of beautiful Bright Lake. This is a completely finished and extensively renovated cottage on a municipal maintained road, offering stunning westerly views, relax in comfort on your newer wrap around deck watching the sunset over the lake. Open concept with a warm natural charm, pine floors and walls. Large entrance mud room is perfect for storing your gear after lake adventures. All finishings are top of the line, beautiful custom kitchen, Large shed/ workshop. Heat pump offers heat & AC and is flush on the ceiling, blown insulation with R58 Value, upgraded construction to 2x6, 200 amp, 2000 gallon holding tank, spray foam insulation under, fresh gravel drive, main fl laundry, peaceful year round Residence or your vaca getaway! (id:55093)
Exit Realty True North


