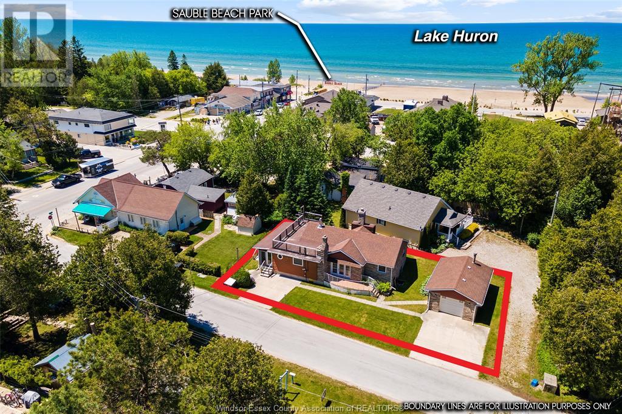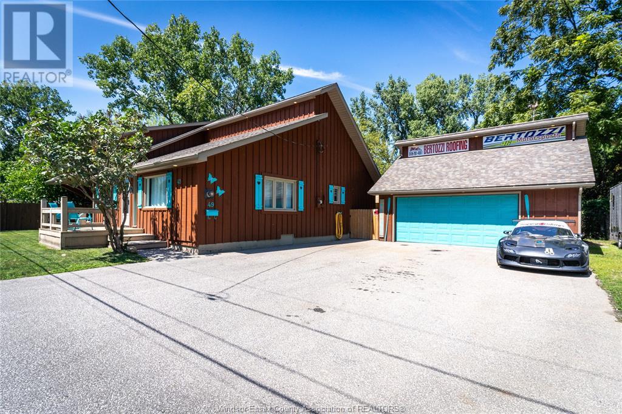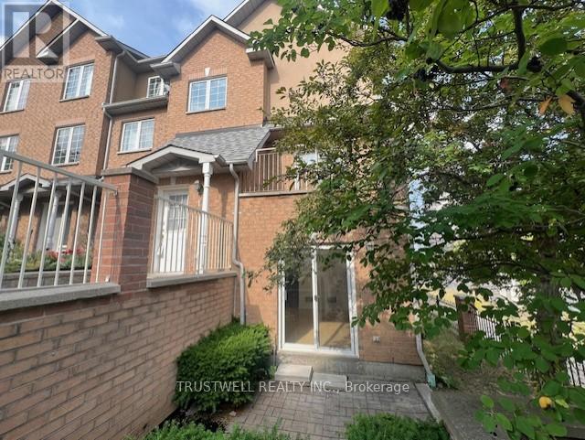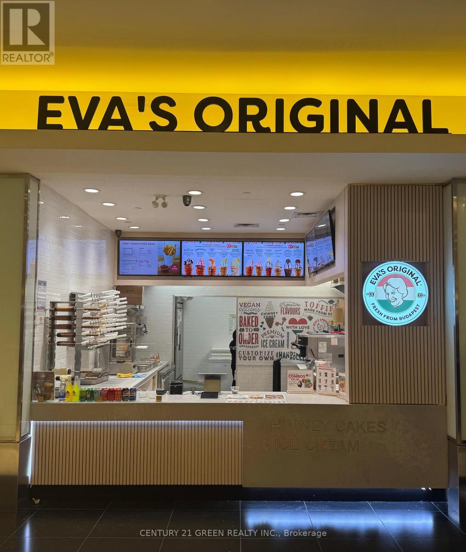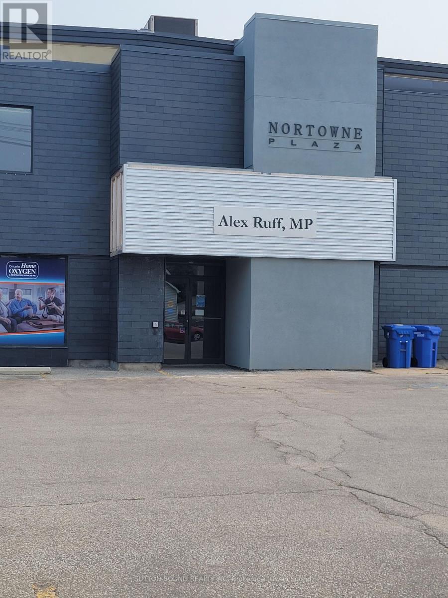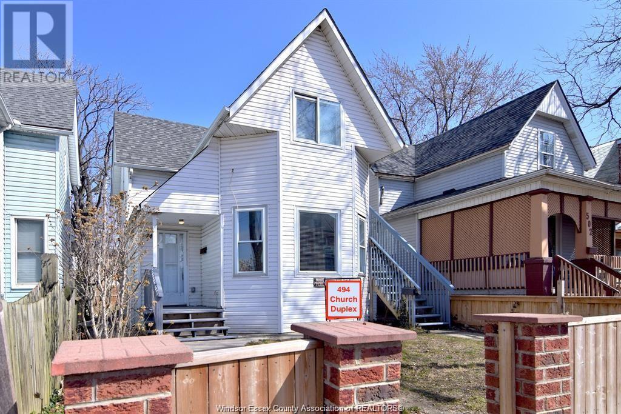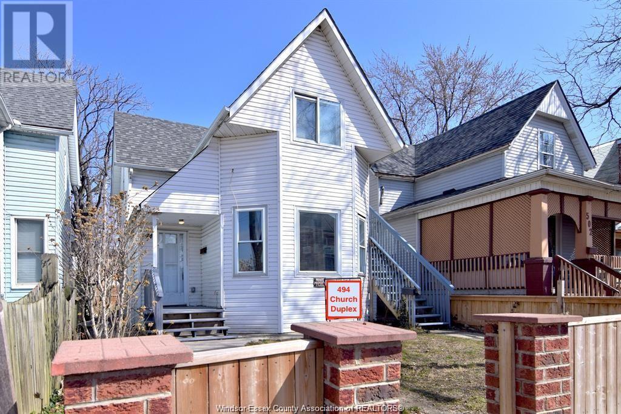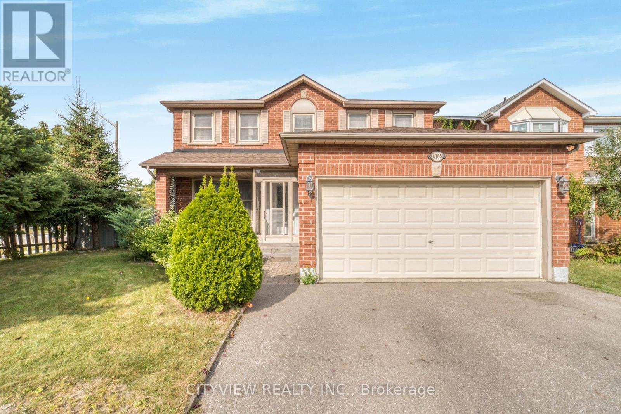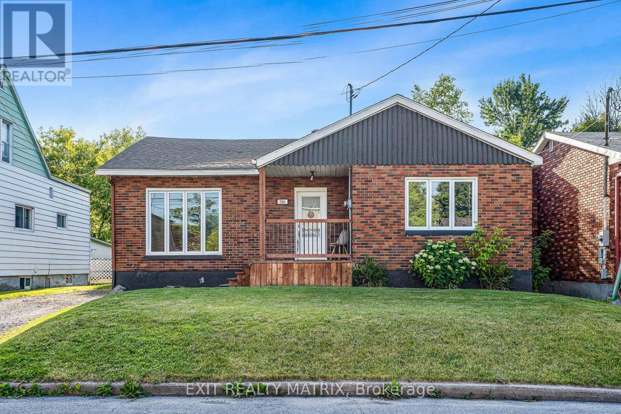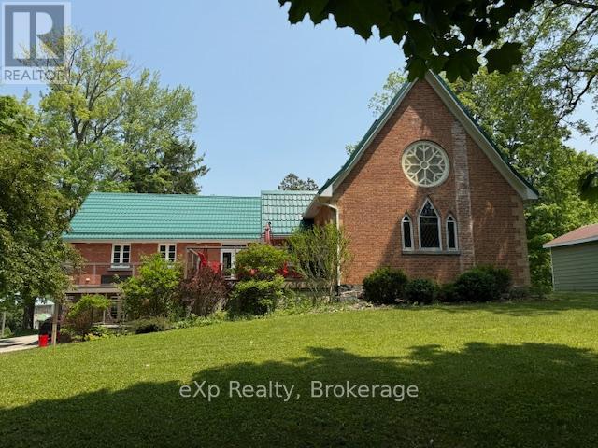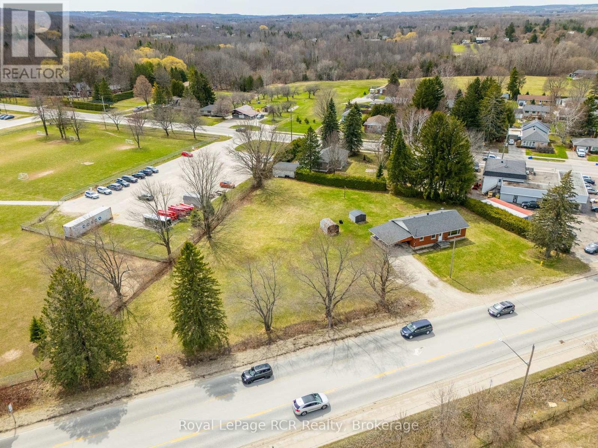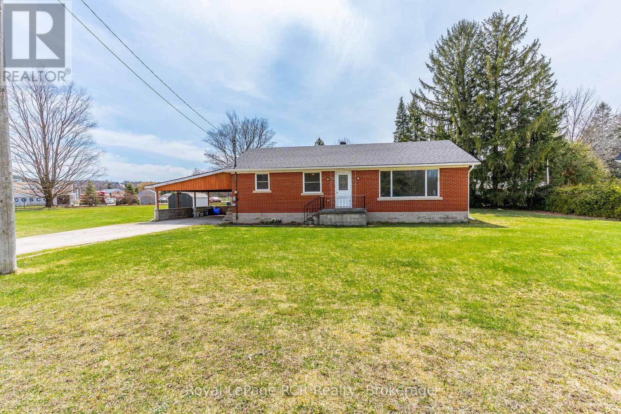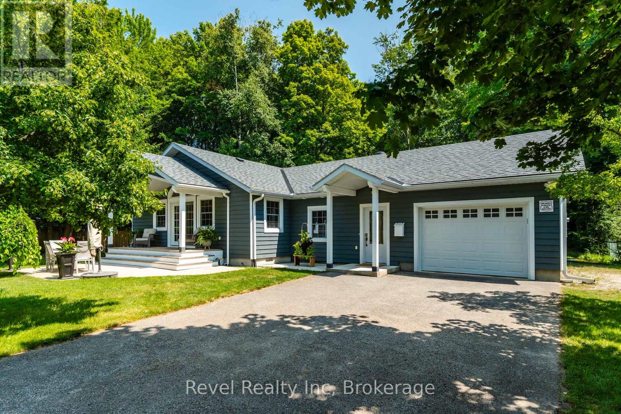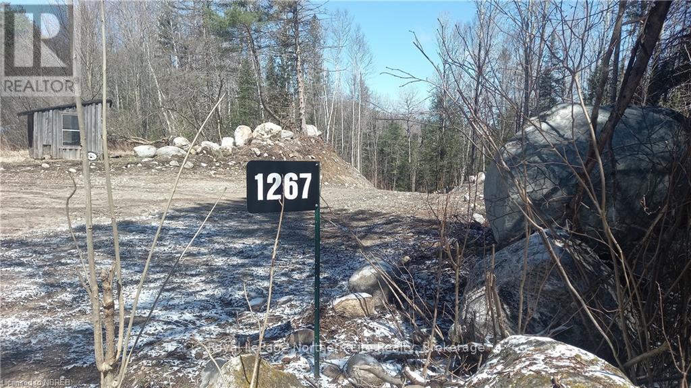97 Pennsylvania Avenue
Wasaga Beach, Ontario
Well cared for cozy carefree living in this one level bungalow with oversized, dry-walled & insulated attached garage with inside entry to main level laundry area/mud room. Open concept design with living room with corner fireplace & dining area with walk out to private rear yard with good sized deck and out door shed. Spacious primary bedroom with 3 piece en-suite and walk in closet (with access to lit crawl space for additional storage). Covered front porch and private deck rear. Located in a Land-lease Community known as Park Place, a gated adult (55+) development, with numerous on-site amenities such as a Recreation Complex, Games Room, Kitchen, Library etc.. A private community yet close to the beach, shopping, golf course, trails etc. Fees to new owners: Land Lease - $800.00, land taxes - $37.84 - Home taxes - $126.57 - Total = $964.41 monthly. (id:55093)
Century 21 B.j. Roth Realty Ltd. Brokerage
6 Third Avenue North
Sauble Beach, Ontario
Not on leased land, you can live year round! 2 blocks from the Famous Welcome to Sauble Beach sign and located in the heart of downtown Sauble Beach. Lots or restaurants, shops, coffee spots, Dairy Queen, sweet shops, pharmacy, bank, grocery, all in walking distance. This sprawling ranch is a year round home. Screened in porch & another deck in front of that with a manual awning has been a great coffee spot. Inside you will find a large eat-in kitchen w/its own gas fireplace, then a large living room w/another gas fireplace, primary bdrm, 2nd bdrm, 3rd bdrm, laundry rm, 1-4pc bath & a 1/2 bath. 1.5 car garage. Property can park 4 cars. Rooftop deck w/custom BBQ. This home is efficiently heated w/2 thermostat controlled gas fireplaces. Updates over the years: windows, toilet and shower in 3 pc bath, hardwood floors in liv rm & 2 bdrms off liv rm, vinyl floor in 3 pc bath & laminate floor in laundry rm & 3rd bdrm, kitchen counter tops. Red lot lines on pictures are for illustration only. (id:55093)
Bob Pedler Real Estate Limited
49 Riverview
Lasalle, Ontario
ATTENTION BOATERS AND ENTERTAINMENT ENTHUSIASTS! RESTING ON A DOUBLE WIDE LOT YOU'LL FIND THIS 4 BDRM, 2.5 BATH CUSTOM BUILT 2512 SQ FT HOME OFFERING OVERSIZED PRIMARY BEDROOM WITH HUGE ENSUITE BATH AND WALK IN CLOSET. WITH A BALCONY WHERE YOU CAN VIEW THE BEAUTIFUL SUNSETS ON THE WATER !! ALSO BOASTING A SPARKING OAK KITCHEN OPEN TO DINING AREA AND LIVINGROOM WITH COZY GAS FIREPLACE. LOTS OF ROOM FOR FAMILY AND GUESTS WITH 3 ADDITIONAL BEDROOMS, 2.5 MAIN FLOOR BATHS ... PLUS A STUNNING FENCED REAR YARD WITH COVERED HOTTUB, SPACIOUS DECKING AND 2.5 CAR GARAGE WITH LOFT. YOU'LL FIND NOTHING THAT COMPARES TO WHAT YOU'LL FIND HERE. RECENT UPDATES INCLUDE FURNACE AND CENTRAL. AIR (RENTED), ROOF, MOST FLOORING, PAINTING THROUGHOUT INTERIOR AND EXTERIOR, REAR DECKING, AND COVERED HOTTUB. PUT THIS ON YOUR LIST AND DON'T MISS IT. (id:55093)
Deerbrook Realty Inc.
Lower - 6180 Curlin Crescent
Niagara Falls, Ontario
For Lease, 1 bedroom, 1 bathroom basement apartment with 9 foot ceilings. It is located in a new subdivision just off of Angie Drive in the south end close to Lundy's Lane and Kalar Road.The kitchen includes quarts counter top, fridge, stove, dishwasher and built in microwave. This beautiful lower apartment has it own separate entrance. (id:55093)
Peak Group Realty Ltd.
165 Queen Street
Bonnechere Valley, Ontario
Location! Location! Location, This beautifully renovated home has a great layout that takes advantage of the view of the village and the tiered backyard. The 4 bedrooms offer room for a family to grow here and it is turn key! All it is awaiting is a new family to move in and enjoy it. In the heart of historical Eganville, close to all its amenities including banking, groceries, churches and restaurants. Tastetfully designed and laidout and ready to call home. Make it yours today! (id:55093)
Exp Realty
1 - 16 Cox Boulevard
Markham, Ontario
Rare School-Zone Townhouse in Unionville! 1. Ideal for Both Living & Investment 2.Flexible income options for homeowners or investors. Prime Location Center of the Universe Everything you need is within 10 minutes: Top schools, library, community centre, gym, university, supermarkets, malls, restaurants, cinema, public transit, subway, city hall, and police station. 3.Rare Corner Unit with SW Exposure - Sunlight from 3 directions. 4-storey layout, easily divided into two self-contained units: Unit 1: 1 Bedroom, 1 Bath, 1 Living Room, 1 Private Garden Unit 2: 3 Bedrooms, 1 Bath, 1 Living Room, 1 Balcony. ***Layout Details: Basement: 2 Underground Parking Spots Main Floor:1 Bed, 1 Bath, 1 Living Room, Private Garden Bright living space with large windows and floor-to-ceiling glass Front door opens to Cox Blvd - perfect for a 2-bedroom conversion or income potential Ideal for short- or long-term rental, homestay, or small business setup Second & Third Floors: 3 Beds, 1 Bath, 1 Living Room, 1 Balcony Floor-to-ceiling windows, bright and airy Balcony great for guests, yoga, studying, relaxing, or soaking up vitamin D. ***Multiple Income Scenarios: 1. Live in one unit while keeping your child in the top school district 2. Rent part of the home to international students as a homestay 3. Lease to visiting parents or students - walk to school, supermarket, and transit - no need to buy a car 4. Rent to local high school students or students transferring into Unionville Highs prestigious art/talent stream 5. Even mailbox rentals - DM for details 6. Main Floor Perfect for Work-From-Home - Ideal for self-employed professionals (e.g. lawyers, accountants, realtors, acupuncturists, yoga teachers).Separate entrance and private washroom for full privacy Easy to manage, zero commute, save on commercial rent - or rent it out for extra income. (id:55093)
Trustwell Realty Inc.
1-128 - 100 City Centre Drive
Mississauga, Ontario
Amazing opportunity with Eva's Original located in one of the busiest Central Food Court of Square One Shopping Centre. Well established Canadian franchise known for its traditional chimney cakes and Torontos famous Ice Cream-filled Chimney Cones. The franchise offers a unique and delicious dessert product line with milkshakes recently added to the menu further opening the door for increased potential. Another key advantage this business comes with is its low operational cost. Long term lease available. Possibility of converting into different cuisine offering a prime opportunity for those looking for an entry point in one of the busiest malls. (id:55093)
Century 21 Green Realty Inc.
201 - 1101 2nd Avenue E
Owen Sound, Ontario
This unit at Nortowne Plaza is waiting for your business. 1250 square feet office space with storage room and 4 offices ready to move in. The exterior is currently being updated Wonderful location with ample parking for you. Extra rents are CAM $3.84 psf,\r\nProp Tax $2.52 psf, Utilitiesl $2.05 psf and a 5% management fee. Available January 1 2025. (id:55093)
Sutton-Sound Realty
494 Church Street
Windsor, Ontario
Great investment opportunity, or a first time home buyer to enjoy yourself in one unit and lease the 2nd unit as your mortgage helper. This updated DUPLEX is located in downtown core, only steps away from riverside drive, amenities, shopping and bus station. The two units have separate entrances. Recent updates include, some of new light fixtures, some new window binds. Property currently rented as: upper unit $1200 per month including utilities. Lower level is vacant. (id:55093)
Jump Realty Inc.
494 Church Street
Windsor, Ontario
Great investment opportunity, or a first time home buyer to enjoy yourself in one unit and lease the 2nd unit as your mortgage helper. This updated DUPLEX is located in downtown core, only steps away from riverside drive, amenities, shopping and bus station. The two units have separate entrances. Recent updates include, some of new light fixtures, some new window binds. Property currently rented as: upper unit $1200 per month including utilities. Lower level is vacant. (id:55093)
Jump Realty Inc.
602 - 151 Bay Street
Ottawa, Ontario
This beautiful condominium apartment boasts a bright south-west exposure hosting an amazing 24 foot covered balcony. Large primary bedroom has a walk-in closet and a full en-suite bathroom. There are 2 additional well sized bedrooms in this unit. Laundry is available on the same floor. Parking is a large tandem spot [can fit 2 mid size vehicles]. Amenities include electronic entry-lock system with intercom in unit, lobby camera [accessible on your TV], FOB entry, mailroom [with outgoing mail], elevators, swimming pool & sauna, library, bicycle room, workshop and even the convenience of garbage chutes. Don't miss this superb apartment in a spectacular location. (id:55093)
Royal LePage Team Realty
4165 Independence Avenue
Mississauga, Ontario
Stunning detached home on a large corner lot!! High Demand Area Of Central Mississauga. Mins To Square 1, Hwy 403, Community Centre, Express Bus To Airport, Public Transit, French/Public/Separate Schools, Parks. Just under 2000 sqft this 3 bedroom 3 bath features wood flooring throughout. Functional Layout with large living and family room perfect for entertaining. Spacious kitchen looking over large sun room with access to the backyard. 3 Spacious bedrooms with 2 full baths upstairs. (id:55093)
Cityview Realty Inc.
306 - 22 East Haven Drive
Toronto, Ontario
Welcome To Haven On The Bluffs! Excellent Value & Location. Well Maintained Building W/Great Management On-Site. This Smart 2 Bdrms, 2 Full Bathrms Unit Is Perfectly Designed For Comfortable, Relaxed Living By The Highly Coveted Scarborough Bluffs! Corner Suite ,Modern Kitchen, Lots Of Windows, Very Bright, Walk Out To Balcony From Both Bdrms. Located In One Of The Cities Ideal Neighbourhood, Close To All Amenities Include Shops, Cafes, Restaurants, 24Hr Transit Service At Your Door Step 1 Parking, Park, Place Of Worship, 20 Min Ride To Downtown. Whether You Are A Young Couple Looking To Start Your Journey. (id:55093)
RE/MAX Real Estate Centre Inc.
16 Inglewood Drive
Toronto, Ontario
Nestled in one of Moore Park's most coveted family friendly pockets, 16 Inglewood Drive is a distinguished, fully renovated four plus one bedroom, detached residence offering the perfect harmony of refined design and everyday comfort. Thoughtfully appointed, this home is ideally suited to family living, with generous proportions, elegant finishes, and a tranquil, mature treed setting. The main floor features well-defined principal rooms, anchored by a timeless kitchen that flows seamlessly into the dining and living areas, perfect for both casual evenings and elegant entertaining. The second-foor family room/office is a rare and highly sought-after feature-bathed in natural light and offering serene views of the lush, tree-lined street. This elevated space creates an ideal retreat for relaxation or gathering, while maintaining a sense of privacy from the principal living areas below. Four spacious bedrooms provide ample accommodations for a growing family. The lower level offers exceptional flexibility with a separate entrance, a kitchenette, and a generous recreation space-ideal for extended family, a nanny suite, or private guest quarters. This level enhances the home's functionality while offering potential income or multi-generational living options. Set on a mature lot with beautifully landscaped grounds, the home enjoys a peaceful connection to mature lot with beautifully landscaped grounds, the home enjoys a peaceful connection to nature, enhancing the sense of retreat within the city. Moore Park is renowned for its strong sense of community, excellent schools (OLPH, Deer Park, UCC, York, and Branksome), and proximity to green space, including the Beltline Trail and nearby ravines. A rare opportunity to own in a neighbourhood where families plant roots for generations. (id:55093)
Chestnut Park Real Estate Limited
386 Gordon Street
Hawkesbury, Ontario
Welcome to this beautifully renovated 4-bedroom bungalow nestled in a quiet, family-oriented neighborhood. Flooded with natural light, this warm and inviting home offers a spacious layout perfect for growing families. The large, fully finished basement provides the ideal retreat for teenagers, a home gym, or a cozy movie room. Enjoy your own private backyard oasis perfect for summer barbecues and relaxing evenings. Gas heating ensures comfort and efficiency year-round, while ample storage throughout the home keeps everything organized and clutter-free. (id:55093)
Exit Realty Matrix
1102 Larin Avenue
Cornwall, Ontario
Centrally located and thoughtfully updated, this charming 2+2 bedroom bungalow is perfect for a young family. The recently renovated kitchen features stylish white cabinetry, ample storage, and a clean, modern feel. The oversized primary bedroom offers plenty of space to unwind, while the bright and inviting living room is ideal for everyday living and entertaining. The finished basement adds excellent versatility with a spacious rec room, two additional bedrooms, and a laundry area. A staircase off the main level leads to an unfinished upper levelfull of potential for future expansion, whether its a playroom, studio, or additional living space. A convenient mudroom opens to a covered back deck, perfect for relaxing or keeping an eye on the kids in the yard. Lovingly maintained by its current owners, this home is move-in ready and ideally located within walking distance to schools, shopping, parks and more. All offers must have a 48 hour irrevocable (id:55093)
RE/MAX Affiliates Marquis Ltd.
1188 North Lake Drive
Dysart Et Al, Ontario
YOUR OWN PRIVATE RESORT! Custom Log Home, tucked away on a peaceful, serene, wooded 2.2-acre lot just minutes from Sir Sam's Ski & Ride, this 4-bed, 3-bath custom log bungalow feels like a year-round resort. Built just two years ago, it blends rustic warmth with modern comfort. Perfect as a full-time home, weekend escape, or high-performing Airbnb. Enjoy summer days lounging by the heated pool, soaking in the hot tub, or playing on your own lit and fenced, professional, Pickleball Courts that feature a new recently applied DCP court surface application. Pool is heated with a solar system as well as a backup propane heater. The fall views are spectacular, with vibrant trees surrounding the property. Best of all, the natural landscape means limited lawn maintenance just pure enjoyment of the natural outdoors. Inside, the well designed layout, with designer kitchen, main floor master suite and finished walkout basement with woodstove make for cozy winters and great entertaining space. Outside, a wraparound deck, sauna including an outdoor shower with hot and cold running water, detached oversized single car garage, double storage shed and individual locker for sports equipment completes the package. Located on a quiet road with year-round access, just 2 minutes from Eagle Lake and 15 minutes to Haliburton. Hike, ski, swim, bike everything you need is here. This is more than a home, its your turnkey lifestyle in the heart of cottage country. Comes completely furnished ready to move in, use seasonally, or use as a rental! (id:55093)
Blue Forest Realty Inc.
251 Albert Street
Arran-Elderslie, Ontario
A beautiful Church conversion blending original architectural details with quality modern finishes. Located in the village of Paisley, Ontario. where the Teeswater and Saugeen Rivers meet, this home offers open living spaces, preserved stained glass windows, composite decks, updated mechanical systems. Walk to shops, and recreational facilities. Close to Lake Huron beaches, bruce power, and outdoor activities. Ideal for a professional couple seeking a unique, move-in ready home. (id:55093)
Exp Realty
456 Sykes Street S
Meaford, Ontario
This prime property, just over an acre in size is situated in a high-exposure location at the east entrance to Meaford. With C2 (Highway Commercial) zoning, it boasts significant frontage and visibility making it an attractive prospect for various commercial ventures. The property is in close proximity to the community school, shops and restaurants offering convenience and accessibility that enhance its value. Present use is residential. The current residential layout features a classic brick bungalow with 3 bedrooms and one bath allowing for main floor living. The lower level is unfinished with high ceilings allowing for potential additional living space. The versatility of this property makes it an excellent investment opportunity. Meaford is a growing community situated on Georgian Bay making it a desirable place to live, work, play and invest. (id:55093)
Royal LePage Rcr Realty
456 Sykes Street S
Meaford, Ontario
This prime property, just over an acre in size is situated in a high-exposure location at the east entrance to Meaford. With C2 (Highway Commercial) zoning, it boasts significant frontage and visibility making it an attractive prospect for various commercial ventures. The property is in close proximity to the community school, shops and restaurants offering convenience and accessibility that enhance its value. Present use is residential. The current residential layout features a classic brick bungalow with 3 bedrooms and one bath allowing for main floor living. The lower level is unfinished with high ceilings allowing for potential additional living space. The versatility of this property makes it an excellent investment opportunity. Meaford is a growing community situated on Georgian Bay making it a desirable place to live, work, play and invest. (id:55093)
Royal LePage Rcr Realty
33 Belcourt Crescent
Tiny, Ontario
Discover the perfect blend of comfort and convenience in this beautifully updated 2-bedroom plus den, four-season home or cottage located in Thunder Beach. Just a 6-minute walk to the water, this charming property is ideal for both year-round living and weekend escapes. Inside, you'll find a modern kitchen with sleek finishes and updated appliances. Completely renovated throughout makes this home move-in ready. A bright and welcoming sunroom offers the perfect spot to unwind or enjoy morning coffee, while the spacious front patio is ideal for outdoor dining and relaxing with friends. The additional den provides flexible space, potentially for a third bedroom. A Generac generator means youll have reliable backup power in every season. Nestled on a private lot, the home offers both peaceful surroundings and close proximity to the shore line perfect for enjoying warm summer days or cozy winter retreats. Whether you're looking for a tranquil getaway or a full-time home, this Thunder Beach gem has it all. (id:55093)
Faris Team Real Estate Brokerage
1267 Snake Creek Road
Mattawan, Ontario
2.91 acres lot. Ottawa River. Very private. Driveway. Cleared area to build or park trailer. Waterfront Shore Allowance NOT Owned. 40 miles of water way north of Dam. Crown land nearby. Year-round road. Great ATV/snowmobile and hunting trails nearby. (id:55093)
Royal LePage Northern Life Realty
Upper - 48 Kennaley Crescent
Toronto, Ontario
Spacious, Sunny 3-Bedroom In Prestigious Agincourt North Area. Newer Windows And Foyer Floor;Hardwood On Floors And Stairs Except Kitchen And Washroom, South Facing Front With Balcony, Quiet And Safety Street, Great Schools. (id:55093)
Homelife Landmark Realty Inc.
2nd Flr - 51 Bulwer Street
Toronto, Ontario
Boutique Building Located At Queen Street West And Spadina Avenue. 2250sqft Full Floor Space With An Open-Concept Layout, High Ceilings, And Has It's Own Kitchenette And Dedicated Bathroom. BRAND NEW Hardwood Floors. Built Out With Meeting Rooms Large Open Areas. Streetcar At Front Door And Close Proximity To Many **EXTRAS** Excellent premises for a multitude of uses. (id:55093)
Bay Street Integrity Realty Inc.


