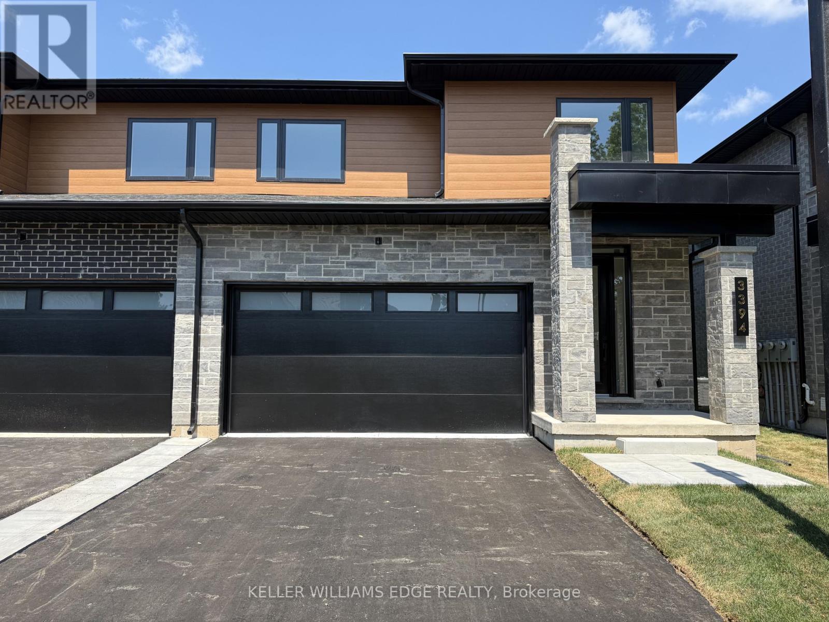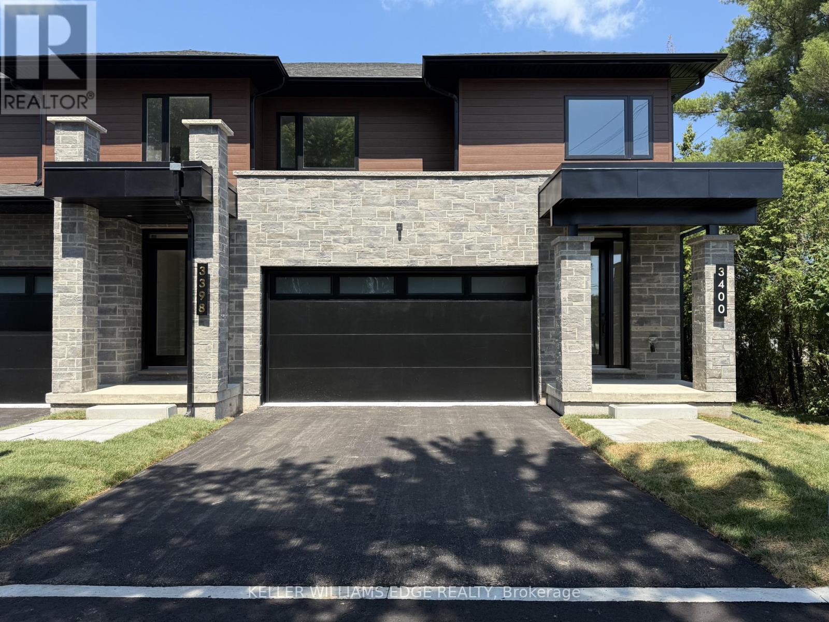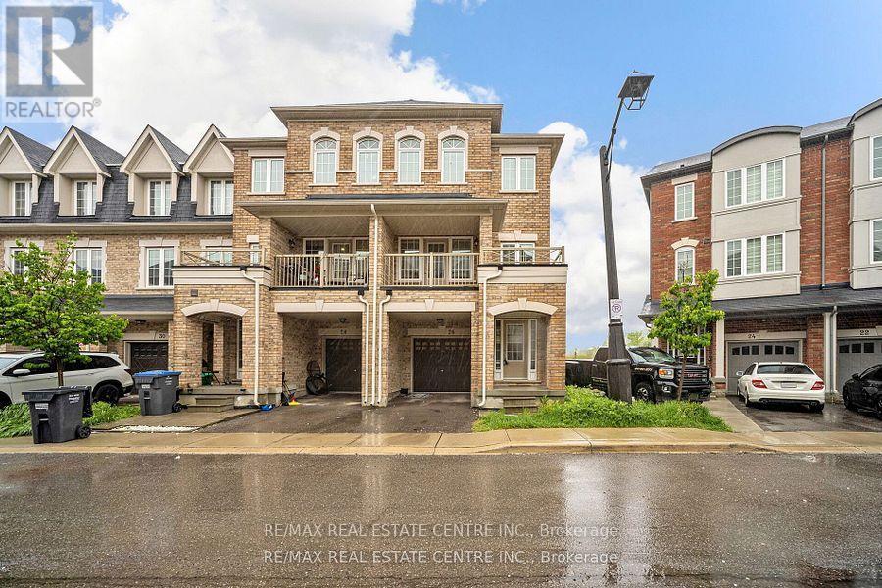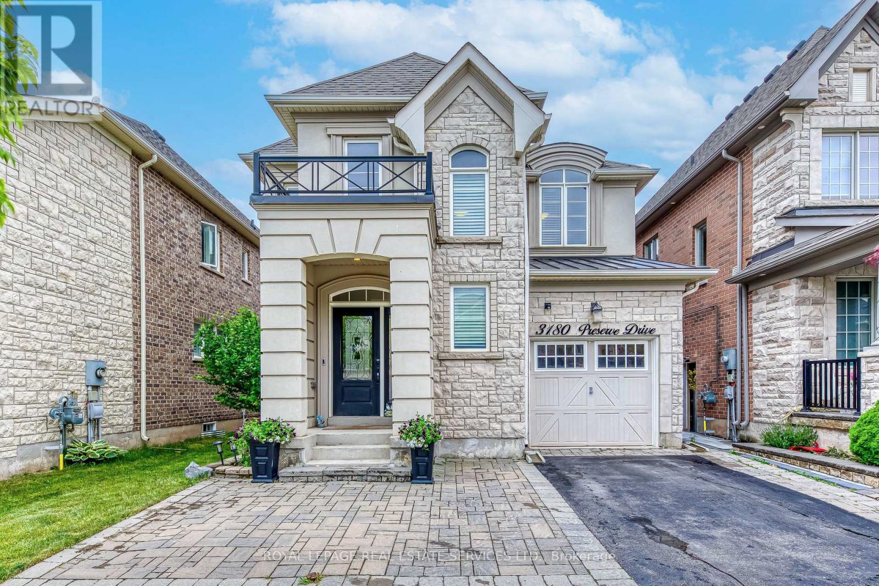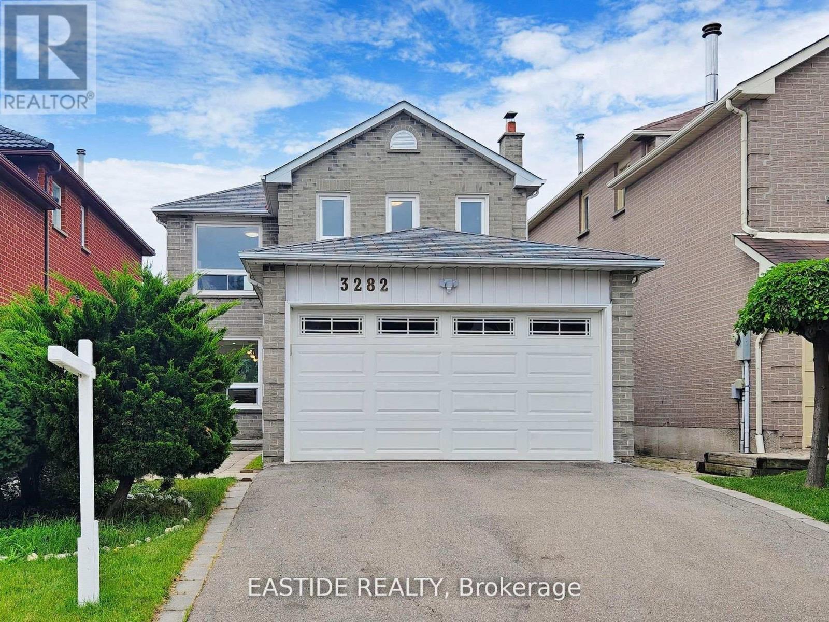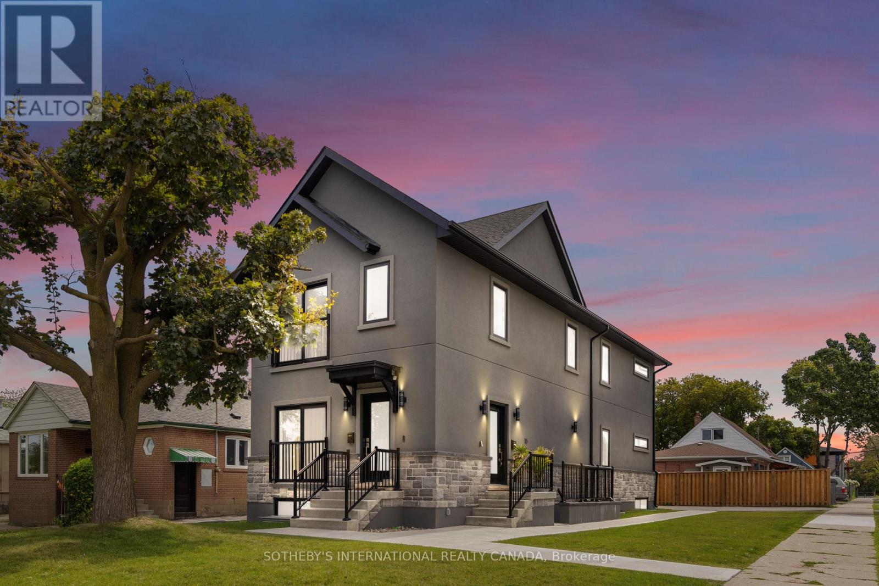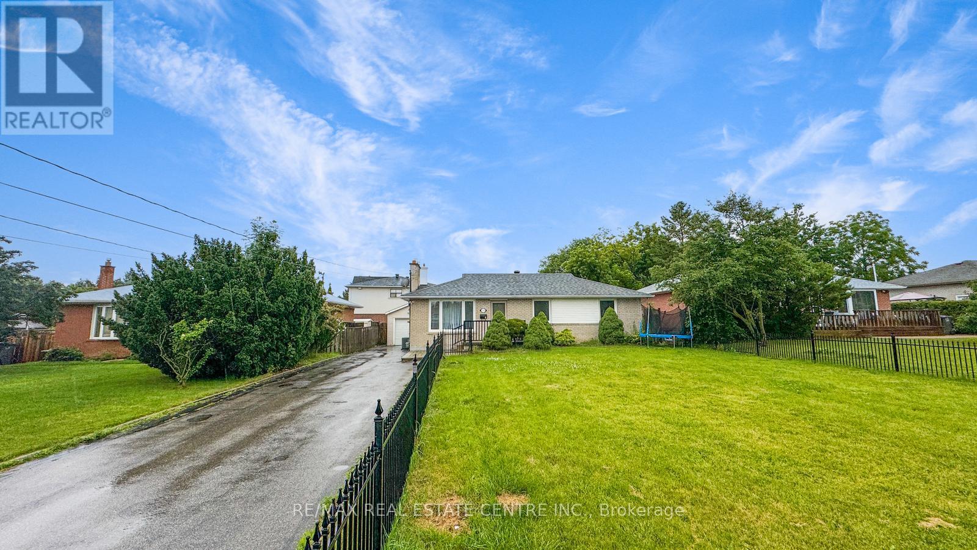7 Clydesdale Circle
Brampton, Ontario
Location! Location! Location! Nestled in the prime location of Brampton South, this 4-bedroom detached home offers unparalleled convenience, being minutes away from both elementary and middle schools, shopping centres, parks, and recreational facilities. Whether you're a first-time buyer or an investor, this property checks all the boxes. The home features a spacious master bedroom with an ensuite washroom, a cozy family room with a fireplace, and garage access from the mainfloor. Enjoy comfortable living throughout, with the added bonus of a LEGAL 3-bedroom basement apartment perfect for making some passive income or just enjoying the added living space. A fantastic opportunity in a prime location - don't miss out! (id:55093)
King Realty Inc.
4 - 2154 Walkers Line
Burlington, Ontario
Brand-new executive town home never lived in! This stunning 1,799 sq. ft. home is situated in an exclusive enclave of just nine units, offering privacy and modern luxury. Its sleek West Coast-inspired exterior features a stylish blend of stone, brick, and aluminum faux wood. Enjoy the convenience of a double-car garage plus space for two additional vehicles in the driveway. Inside, 9-foot ceilings and engineered hardwood floors enhance the open-concept main floor, bathed in natural light from large windows and sliding glass doors leading to a private, fenced backyard perfect for entertaining. The designer kitchen is a chefs dream, boasting white shaker-style cabinets with extended uppers, quartz countertops, a stylish backsplash, stainless steel appliances, a large breakfast bar, and a separate pantry. Ideally located just minutes from the QEW, 407, and Burlington GO Station, with shopping, schools, parks, and golf courses nearby. A short drive to Lake Ontario adds to its appeal. Perfect for down sizers, busy executives, or families, this home offers low-maintenance living with a $296.01/month condo fee covering common area upkeep only, including grass cutting and street snow removal. Don't miss this rare opportunity schedule your viewing today! Incentive: The Seller will cover the costs for property taxes and condo fees for three years as of closing date! (id:55093)
Keller Williams Edge Realty
Royal LePage Signature Realty
1 - 2154 Walkers Line
Burlington, Ontario
Brand-new executive town home never lived in! This stunning 1,799 sq. ft. home is situated in an exclusive enclave of just nine units, offering privacy and modern luxury. Its sleek West Coast-inspired exterior features a stylish blend of stone, brick, and aluminum faux wood. Enjoy the convenience of a double-car garage plus space for two additional vehicles in the driveway. Inside, 9-foot ceilings and engineered hardwood floors enhance the open-concept main floor, bathed in natural light from large windows and sliding glass doors leading to a private, fenced backyard perfect for entertaining. The designer kitchen is a chefs dream, boasting white shaker-style cabinets with extended uppers, quartz countertops, a stylish backsplash, stainless steel appliances, a large breakfast bar, and a separate pantry. Ideally located just minutes from the QEW, 407, and Burlington GO Station, with shopping, schools, parks, and golf courses nearby. A short drive to Lake Ontario adds to its appeal. Perfect for down sizers, busy executives, or families, this home offers low-maintenance living with a $349.83/month condo fee covering common area upkeep only, including grass cutting and street snow removal. Don't miss this rare opportunity schedule your viewing today! Incentive: The Seller will cover the costs for property taxes and condo fees for three years as of closing date! (id:55093)
Keller Williams Edge Realty
Royal LePage Signature Realty
5253 Bromley Road
Burlington, Ontario
Welcome to your forever home, tucked away on a quiet family-friendly street, and backing on to a wooded area, in one of Burlington's most desirable community, Elizabeth Gardens. Just a short stroll to the lake, schools, parks, transit, and the brand-new community centre, this beautifully updated home offers the perfect blend of lifestyle, location, and charm. From the moment you arrive, the pride of ownership is undeniable. The curb appeal is picture-perfect perennial gardens, mature trees, a stone terrace, and a newly paved extra-wide driveway with interlock border offering parking for up to 5 cars. Inside, you're greeted with sun-filled, spacious living enhanced by hardwood floors and California shutters throughout. Designed with families in mind, the main floor boasts an inviting layout ideal for everyday living and entertaining. The eat-in kitchen features soft-close cabinetry, quartz countertops, porcelain backsplash, stainless steel appliances, pantry, and island with breakfast bar. Walk out to your backyard oasis or gather in the open-concept living room with electric fireplace, and dining room complete with bay window for cozy nights and special occasions. Upstairs, the primary suite offers a walk-in closet and private 3pc ensuite with Corian countertops. Three additional bedrooms with deep closets, and a stylish 4pc main bath provide plenty of space to grow and thrive. The fully finished lower level adds even more function with a large family room featuring a gas fireplace, an additional bedroom, 2pc bath, laundry, and ample storage. Step outside and escape to your own private retreat. The fully fenced backyard is lined with mature trees and boasts an interlock patio, gas BBQ hookup, and a heated saltwater pool with remote Aqualink system to control lighting and temperature right from your phone. This warm, welcoming, move-in ready home is the total package updated, spacious, and perfectly located in a vibrant community. (id:55093)
Royal LePage Burloak Real Estate Services
26 Miami Grove
Brampton, Ontario
Stunning Freehold Townhouse Backing Onto a Ravine in Desirable Heart Lake! Welcome to this beautifully maintained 3-bedroom END UNIT townhouse offering 2,010 sq ft above grade (as per MPAC), plus a spacious, unfinished basement ( Walk Out ) with a separate rear entrance perfect for future income potential or customization. This is an ideal opportunity for first-time home buyers or savvy investors! Located on a quiet, low-traffic street in the sought-after Heart Lake community, this home backs onto a private ravine with no rear neighbors, offering tranquility and privacy. Just minutes to Hwy 410, Trinity Common Mall, schools, parks, and public transit, its a location that balances convenience and natural beauty. Enjoy breathtaking views of the prestigious Turnberry Golf Club from your bright, open-concept kitchen, which offers ample cabinet space and overlooks the lush backyard. The home features 9 ft ceilings, modern finishes, and an abundance of natural light throughout. The spacious family and great rooms provide versatile space for entertaining or relaxing. Upstairs, the primary bedroom boasts a walk-in closet, ensuite bathroom, and private balcony your own personal retreat. The second and third bedrooms are generously sized and easily fit queen-sized beds.Step outside to a good-sized backyard, perfect for summer gatherings or enjoying the serene ravine setting. (id:55093)
RE/MAX Real Estate Centre Inc.
3180 Preserve Drive
Oakville, Ontario
Welcome to this stunning and meticulously maintained detached home located in the highly sought-after Preserve community. Built in 2014, this spacious residence offers 4+1 bedrooms, 4 bathrooms, and over 2,134 sqft of thoughtfully designed above-ground living space, plus a professionally finished basement, ideal for growing families or those who love to entertain. The heart of the home is the chefs kitchen, featuring a large center island, quality cabinetry, and ample space for cooking and gathering. The open-concept layout flows seamlessly into the bright and airy great room with a cozy gas fireplace perfect for relaxing evenings or hosting guests. Upstairs, you'll find four generously sized bedrooms, including a primary suite with a walk-in closet and ensuite bath. The finished basement offers additional living space, a 5th bedroom, and a full bath ideal for in-laws, guests, or a home office. Located within walking distance to top-rated schools, parks, shopping, and transit, this home combines comfort, style, and convenience in one of Oakville's most desirable neighbourhoods. (id:55093)
Royal LePage Real Estate Services Ltd.
120 - 445 Ontario Street S
Milton, Ontario
Stylish, Move-In Ready Townhome in the Heart of Milton! Welcome to Unit 120 at 445 Ontario St S a beautifully upgraded 2-bedroom, 1.5-bath stacked townhome with a finished lower level rec room and TWO owned parking spots, all in one of Milton's most connected and family-friendly communities. This bright and functional layout features: Upgraded white kitchen cabinets, designer backsplash & modern faucet Stainless steel appliances: fridge w/ water line, stove, built-in range hood & dishwasher. Upgraded lighting fixtures throughout 9-ft ceilings on the main floor + large windows for tons of natural light Upgraded laminate flooring in kitchen and basement Walk-in closets in both bedrooms. Ideally located just steps from Milton GO Station perfect for commuters, Ravine & scenic trails, Milton Hospital, Milton Sports Centre, Schools & parks, Downtown shops & restaurants. (id:55093)
RE/MAX Ace Realty Inc.
3282 Dragon Drive
Mississauga, Ontario
Updated Top to Bottom. This 3+3 Bedroom 3+1 Bathroom Home is Like New & Includes a Rentable 3 Bed Basement Unit with Separate Entrance! The Renovated Kitchen is Spectacular with Custom Cupboards, Backsplash, Stainless Steel Appliances, Quartz counters & Floor tiles. The Home in the Heart of Mississauga, Fantastic Fairview Community. This Quiet Community with Great Schools, Amenities, Transit, Parks & Easy Access to the Downtown Core, Square One Mall, Hospital, Highways and GO Train. (id:55093)
Eastide Realty
6 - 613 Dundas Street W
Mississauga, Ontario
Experience unique living in one of Mississauga's most prestigious neighborhoods. This bright and spacious bedroom comes with a private bathroom, located in a beautifully maintained townhome. Enjoy private parking for one vehicle, plus ample visitor parking.Sunlight streams through vaulted ceilings, highlighting freshly painted walls and an open-concept living/dining area with a breakfast bar. The home features professionally installed laminate flooring throughout and a matching hardwood staircase. A loft with a walkout to a large terrace, complete with a gas BBQ hookup, adds to the home's charm. (id:55093)
Best Union Realty Inc.
3731 Partition Road
Mississauga, Ontario
Welcome To This Beautifully Renovated Home, Offering Expansive And Upgraded Living Space Across All Levels. As You Step Inside, You'll Be Greeted By A Bright And Modern Interior, Featuring Soaring 9' Ceilings And Gleaming Hardwood Floors Throughout The Main And Second Floors. The Open-Concept Main Floor Boasts A Newer Kitchen With Sleek Stainless Steel Appliances, Elegant Quartz Countertops, A Large Island, And A Breakfast Area-Perfect For Entertaining And Everyday Living. Enjoy The Spacious Layout, With Three Generous Bedrooms And Two And A Half Well-Appointed Bathrooms, Providing Ample Space For Families Or Roommates. The Home Has Been Meticulously Maintained And Is In Absolute Move-In Condition, With Over $60, 000 CAD Invested In Upgrades For Your Comfort And Convenience. The Lower Level Is A True Highlight, Featuring A Fully Self-Contained 1-Bedroom Apartment-Ideal For Additional Rental Income, In-Law Suite, Or Guest Accommodations. Outside, The Private Backyard Offers A Peaceful Retreat For Outdoor Enjoyment. Ideally Located Close To Top Schools, Shopping, And With Quick Access To Highways 401 & 407, This Home Combines Convenience With Luxury. Don't Miss The Opportunity To Make This Stunning, Multi-Level Property Your New Home! (id:55093)
RE/MAX Experts
15 Burrard Road
Toronto, Ontario
Stunning Legal Fourplex with estimated gross rents of $124,800 and cashflow of approximately $814 per month. Opportunity to add 5th unit and apply for CMHC MLI Select Financing. Four separately self-contained units with private entrances, separated utilities, onsite parking and in-unit laundry. Top floor unit consists of 2 bedrooms plus den and 2 bathrooms (1 ensuite). Main floor unit offers 2 bedrooms and 2 bathrooms (1 ensuite) with large storage room. Lower floor features two - 1 bedroom and 1 bathroom units. Situated a short distance from downtown Toronto, property offers quick access to 401, shopping, Costco, GO transit and North Etobicoke Anchor Development. Financial package available upon request. (id:55093)
Sotheby's International Realty Canada
2518 Stillmeadow Road
Mississauga, Ontario
Building Permit IS AVAILABLE, Move In As Is Or Build Your Own Luxury Custom House On North East Facing 61 X 125 Ft Massive Flat Lot, R3 Zoning, Survey Available. Build Approx. 4405 Sq Ft + 2350 Sq Ft Bsmt. Modern House With A Private Elevator, Main Floor Bedroom With Full Washroom, Glass Staircase Railings, 2 Skylights, 11 Ft Ceilings On Main, 2 Bedroom Legal Basement Aptt, Home Cinema, 2 Furnaces, 2 AC's. Accessibility Designed Close To Upcoming Hurontario LRT, Many Luxurious Custom Build Homes On The Street & In The Area. Neighborhood Is Under Transition. Renovated Bungalow's Rental Potential Could Be $5000 Monthly & Has A Separate Entrance To Basement Apartment. Current Property Has A Garage + 8 Car Parking On Driveway A Rare Opportunity For Builders, Investors Or End Users To Live In A Fully Renovated House In The Popular Part Of Rapidly Changing Cooksville Neighborhood. 60Ft Frontage Lots Don't Come Up Often For Sale Seller Can Help You Build Your Dream House As Well If Needed **EXTRAS** Note: The Last Four Images Are Illustrations Of The Proposed Custom House. Rest of The Photos Are of Actual Property Presently. BUILDING PERMIT IS AVAILABLE (id:55093)
RE/MAX Real Estate Centre Inc.


