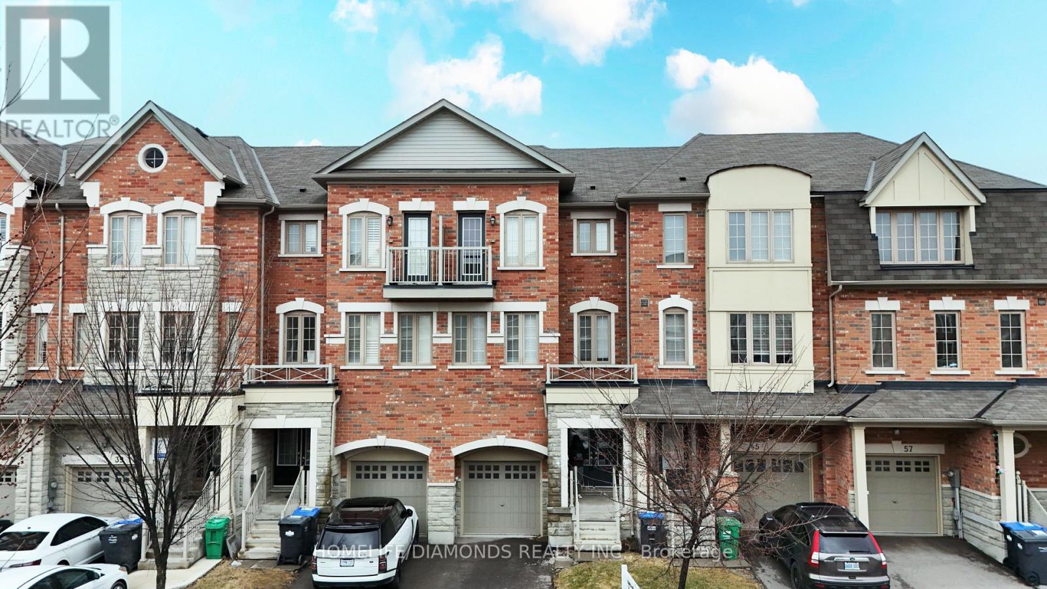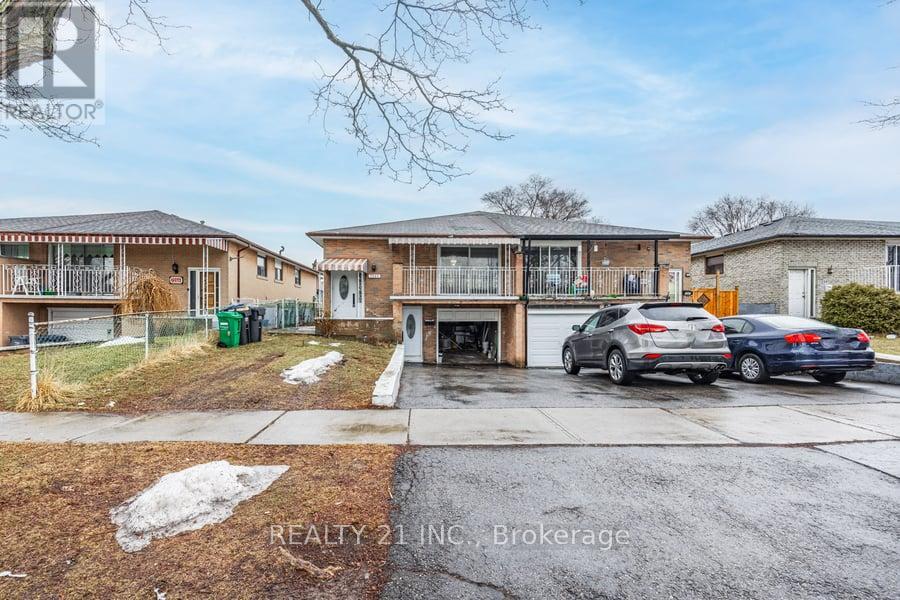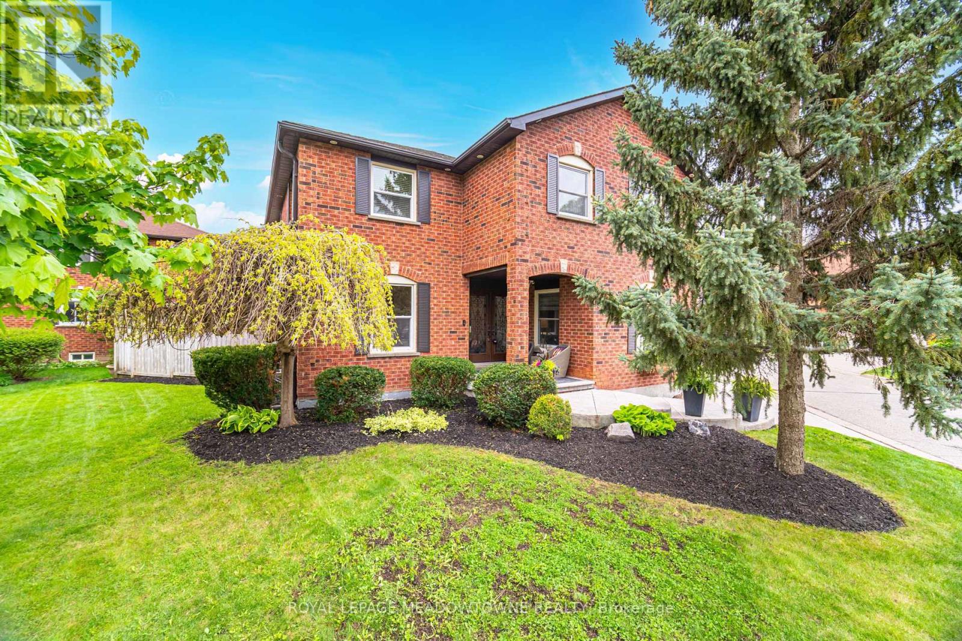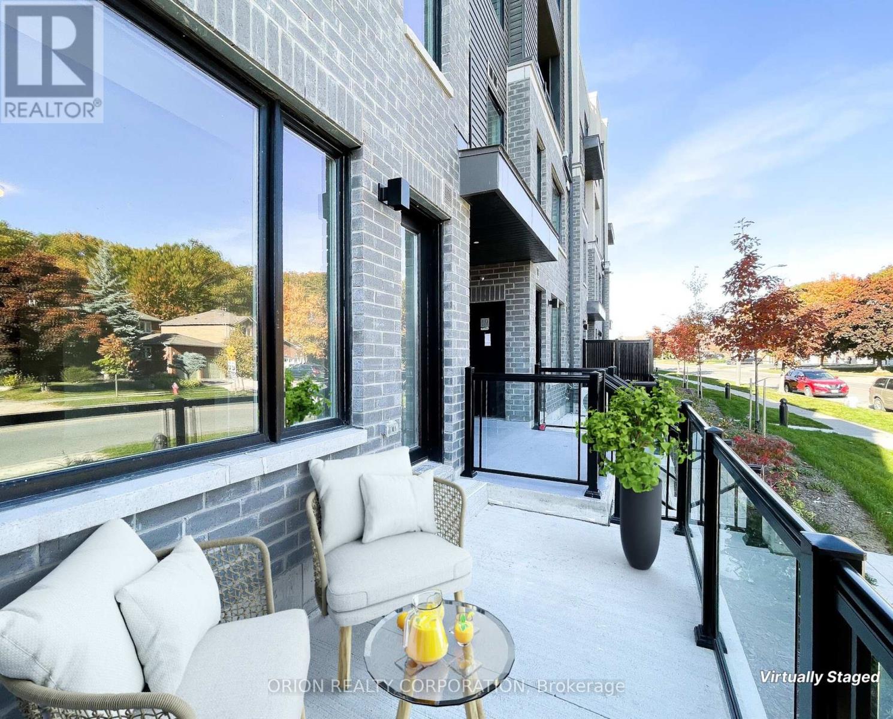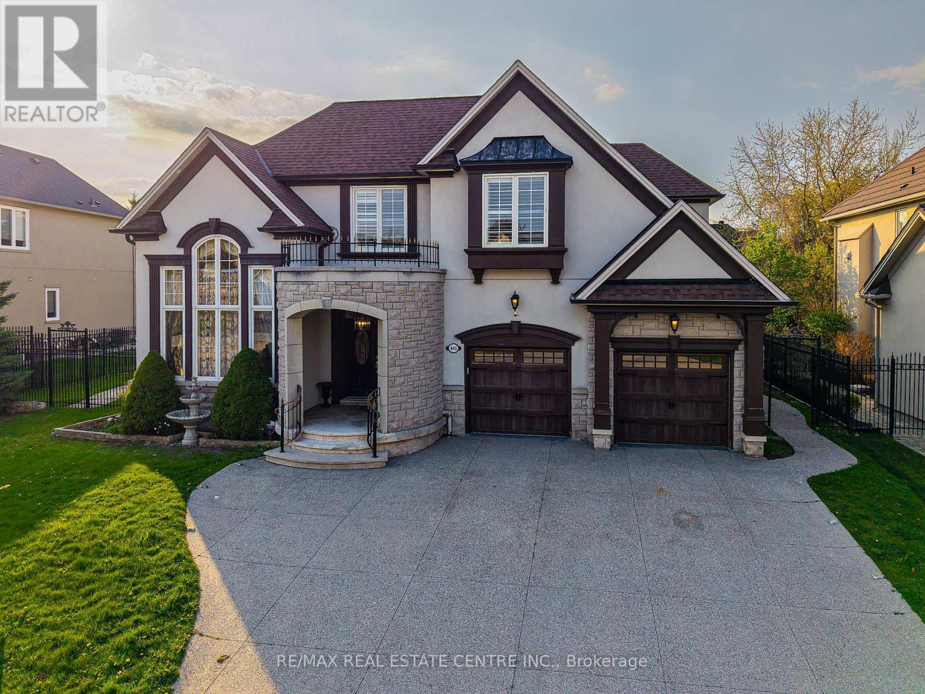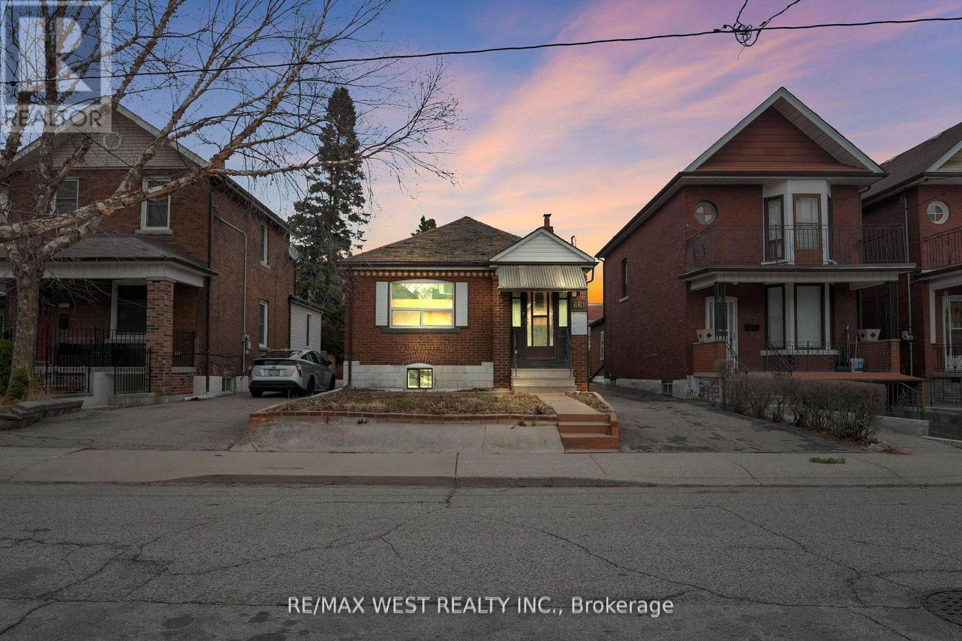3053 Robert Lamb Boulevard
Oakville, Ontario
** Brand New & Luxury Townhouse W/ 4 Bedrooms / 3.5 Bathrooms / 2 Sets of Washer & Dryer ** This stunning townhouse with over 2,100 sq. ft. of beautifully finished living space in a highly sought-after & family-friendly community features a modern kitchen with granite countertops, stainless steel appliances, a large size island and an open-concept layout which is capable to accommodate all family entertainments. The primary bedroom boasts a luxurious 5-piece ensuite and a generous walk-in closet. Two other great size bedrooms sharing a 4 pieces bathroom have a large window and closet. The Additional room with a 4-pieces ensuite & a private laundry room located on the ground floor can be accessed directly from the inside of the garage, it can be used as a 4th bedroom or a home office which is offering added privacy and flexibility ideal for guests & extended families. Additional features include ample storages & closet space throughout the house and two-zone air conditioning with separate control panels for enhanced comfort. Ideally located in the heart of Upper Oakville. The property closes to top-rated schools, shopping centers, major highways, and superstores. Don't miss this opportunity to enjoy this brand-new townhouse. (id:55093)
Highland Realty
43 Sprucewood Road
Brampton, Ontario
ATTN FIRST TIME BUYERS/ INVESTORS!!!! Bright, Spacious, Executive 3 bedroom Townhome! FREEHOLD! 3 Car Parking. Direct Exterior Access to your Private Backyard! Perfectly situated in the desirable Heart Lake East community! With direct garage access, no sidewalk!, a private backyard, and close proximity to the breath-taking Heart Lake Conservation Park, highway 410, Trinity Commons shopping, Brampton Civic hospital, Turnberry Golf Club, parks, nature trails, excellent schools, and more, this home has it all!!! Ideal for families. (id:55093)
Homelife/diamonds Realty Inc.
7265 Redfox Road
Mississauga, Ontario
Fabulous Newly Renovated Semi Detached Raised Bungalow With Finished Basement In High Demand Area. Spent $50000 On Renovations. Bright, Spacious, Well Maintained Home filled with much natural light and quiet peaceful ambiance. This House Features New Laminate Flooring (2021), Kitchen With New Cabinets, New Quartz Countertop, New Backsplash (May2021), New Washrooms With Quartz Countertops(May2021),Newly Built Two Bedroom Basement(2021) With Separate Entrance, currently Tenanted with a Rental Income of $2000.00 New Entrance Doors(2021), High Demand Location with Transit, Schools, Places of Worship, Shopping, Medical Clinics, Pearson Airport and Many Major Highways just Minutes away. (id:55093)
Realty 21 Inc.
8681 Canyon Road
Milton, Ontario
Nestled in the scenic countryside of Campbellville, just minutes from Milton and the Mohawk Racetrack, 8681 Canyon Road presents a rare opportunity to own a versatile 21.3-acre farm estate that blends natural beauty, comfortable living, and strong investment potential. Ideal for lifestyle buyers and investors alike, the property was once a turnkey equestrian operation with significant passive income from solar infrastructure. A well-maintained two-storey, 4-bedroom farmhouse, offering everyday comfort and stunning views of the Niagara Escarpment. Updates include a propane furnace and A/C (2014), along with appliances such as a fridge, stove, washer, dryer, and hot water tank. Once a successful Standardbred facility, the property features two large barns, one built in 2010 (40 x 100) and another two-storey barn (100 x 60) that had 34 stalls and wash stall, and ample storage. Ten oak-fenced paddocks and a 24 x 24 workshop (built in 2016) enhance functionality for equestrian or agricultural use. What truly sets this property apart is its dual solar installations, contracted under Ontario's FIT program, generating approximately $180,000 per year and providing nearly $2 million in income through 2036. This creates a stable, long-term revenue stream ideal for capital preservation and growth. Additional highlights include tranquil streams at both ends of the property, potential for future development, and a prime location with excellent access to major highways. Whether you're looking for a working horse facility, an income-producing country estate, or a strategic investment with upside, 8681 Canyon Road offers a unique blend of rural charm and financial opportunity. (id:55093)
Revel Realty Inc.
11 - 20 Budgell Terrace
Toronto, Ontario
Rarely offered recently fully renovated home with unobstructed treed ravine views. Terrace balcony & walk-out to backyard oasis ravine! Must see attention to details and quality which includes high quality Italian and German finishes throughout! Spa-like baths w/natural sunlight, heated floors & high grade porcelain slabs from Centura/CIOT, all hardware and shower items from Italy and German, Duravit Toilets, Sinks and cabinets. Solid Oak stairs & flooring. Fireplace w/ large custom stone slabs. Bedrooms feature designer lighting & custom closets. Chef's Kitchen w/upgraded high quality porcelain slabs & millwork. Washer / Dryer - new (high end Maytag).New HVAC / Furnace High Efficiency - Water Tank and AC unit, all replaced - along with additional installation of AWW 675 HEPA filter system, high grade air cleaning system in home. This is attached to HVAC system and cleans air to commercial grade, for optimal air purification. Entire house was tested and rewired, all election receptacles, plugs/switches , upgraded cover plates (no screws). All new pot-lights, rewired and modern. All fire/smoke Co2 detectors, new hard wired (no batteries). All ventilation systems in bathrooms changed (id:55093)
Right At Home Realty
15 Muskoka Avenue
Toronto, Ontario
Discover an excellent investment opportunity in the desirable Long Branch neighborhood of South Etobicoke. The property features two spacious 3-bedroom units and one well-appointed 2-bedroom unit. Additional highlights include a detached double garage, a private drive with ample parking, and four separate meters for efficient utility management. Ideally located, you'll enjoy close proximity to the lake, parks, TTC, schools, and shopping, making it a prime investment in a vibrant community. Main floor unit is vacant. (id:55093)
Royal LePage Porritt Real Estate
24 Allison Court
Halton Hills, Ontario
This 2+ acre property is nestled at the end of an exclusive cul-de-sac with a stunning 4+2 bedroom home. This beautiful home features extensive landscaping with a fenced backyard, heated pool with water features, cabana, hot tub and an extended shed. The basement is partially finished with heated floors throughout with a walkout to the backyard. (id:55093)
Homelife/miracle Realty Ltd
6402 Tenth Line W
Mississauga, Ontario
Stunning 4+2 Bedroom, 4 Washroom, 2700 sf + rental potential in Fin. Basement with Kitchen/Sep. Entrance/2nd Laundry in the sought-after courts of Trelawny Estates. Features: Gorgeous Stamped Concrete, 3 car parking in Driveway, Soffit Lights, Main Floor Laundry, 2 Fireplces, 2 fully renovated washrooms, His/Hers Walk-ins. Professionally Finished Basement with Income/ In-Law Suite, Located with Easy Access to Transit, Highways, Shopping, Medical Facilities/Hospitals **EXTRAS** Seller nor Agent represent or warrant retrofit status of basement. (id:55093)
Royal LePage Meadowtowne Realty
34 Miami Grove
Brampton, Ontario
Nestled In A Highly Desirable Community, This Beautifully Maintained 3+1 Bedroom Executive Townhome Offers A Rare Blend Of Space, Comfort, And Convenience. With One Of The Larger Floor Plans In The Area, This Home Welcomes You With A Grand Double Door Entry And Provides Direct Garage Access From The Main HallwayA Thoughtful Touch For Everyday Living. The Main Floor Is Bright And Airy, Featuring 9-Foot Ceilings And Expansive Windows That Frame Peaceful Views Of Greenspace. A Spacious Living Room Provides The Perfect Setting For Relaxation Or Entertaining, While The Eat-In Kitchen Boasts Granite Countertops, Abundant Storage, And A Sunlit Breakfast Area. Upstairs, The Primary Suite Delivers A Quiet Retreat With A 4-Piece Ensuite, While The Additional Bedrooms Are Generously Sized, Filled With Natural Light, And Offer Lovely Views. The Basement, With Its Walkout To A Private Yard Backing Onto Open Green Space, Presents Excellent Potential For A Recreation Area, In-Law Suite, Or Home OfficeAll With No Neighbours Behind. Located Just Minutes From Highway 410, Major Retail Outlets, Parks, Schools, And Every Amenity You Could Need, This Turn-Key Home Is Ready To Welcome Its New Owners. (id:55093)
Century 21 Royaltors Realty Inc.
22 - 3538 Colonial Drive
Mississauga, Ontario
SPACIOUS NEW 2 BEDROOM URBAN CONDOMINIUM IN MISSISSAUGA'S BRAND NEW THEWAY URBAN TOWNS DEVELOPMENT. SITUATED IN A MATURE COMMUNITY WITH ESTABLISHED AMENITIES INCLUDING HWYS 403,407, QEW, TRANSIT, SCHOOLS INCLUDING A U OF T CAMPUS, ENTERTAINMENT, SHOPPING, AND OUTDOOR ACTIVITIES. THIS VISTAWAY MODEL INCLUDES 999 SF OF LIVING SPACE, 90+ SFTERRACE, AND 300+ SQFT OF BELOW GRADE STORAGE SPACE. INCLUDES UNDERGROUND PARKING. WHY BUY A TINY APARTMENT WHEN YOU CAN HAVE SO MUCH MORE? (id:55093)
Orion Realty Corporation
645 Cranleigh Court
Mississauga, Ontario
Nestled in a sunlit cul-de-sac on a wide premium lot, surrounded by iron fence. this stunning 5600 sq. ft. executive home in the prestigious Watercolours by Mattamy offers luxurious living with extensive upgrades. Featuring hardwood floor on the Main floor and Granite In the Hallways, a main-floor office and laundry room, and 4+1 spacious bedrooms with 4.5 baths, this home is designed for both comfort and elegance.The primary suite boasts a spa-like 5-piece ensuite with jet bathtub, with brand new flooring in all bedrooms, while the bright and airy chefs kitchen is equipped with stainless steel appliances, custom cabinetry, and a walkout to the backyard. The fully finished basement is an entertainers dream, complete with a wet bar, island, additional bedroom, and a 3-piece bath. Treed Back yard for privacy and the front yard offers a 4+ car driveway, and the home is conveniently located near the QEW, lake, restaurants, 5 minutes to Port Credit, shopping, and more.A rare opportunity to own a sophisticated home in one of Lorne Parks most sought-after neighborhoods! (id:55093)
RE/MAX Real Estate Centre Inc.
661 Beresford Avenue
Toronto, Ontario
Exceptional opportunity in prime Junction! Spacious bungalow, great for handy end user or renovator/investor. Rare oversized lot with opportunity to build multiplex, or possibly build 2 homes as there are several 15-16 ft frontage lots on the street. Solid brick bungalow on 32' x 154' lot, offering rare oversized frontage and depth, along with a private driveway and a detached two-car garage. Ideal for investors or first-time home buyers, this 2+1 bedroom, 2-bathroom home features an open-concept living and dining area w/hardwood flooring. Rental potential for basement w/separate side entrance. Large fenced in private backyard. House in overall good clean shape with tons of potential for handy end user!! Seller has quality Drawings avail for 4 plex and 5 plex if needed. (id:55093)
RE/MAX West Realty Inc.


