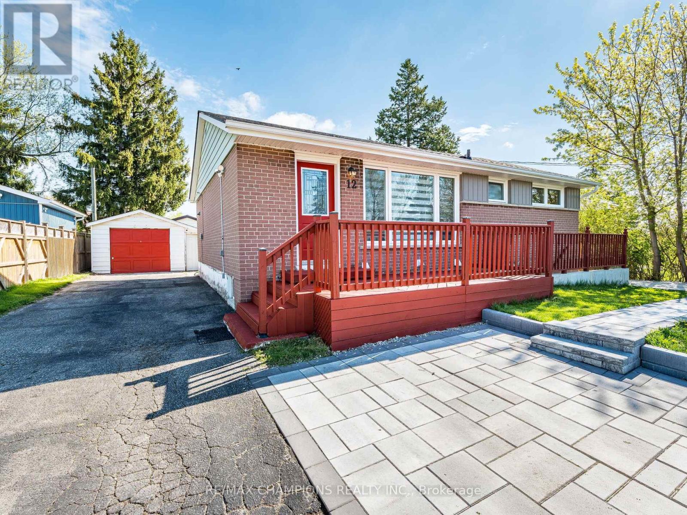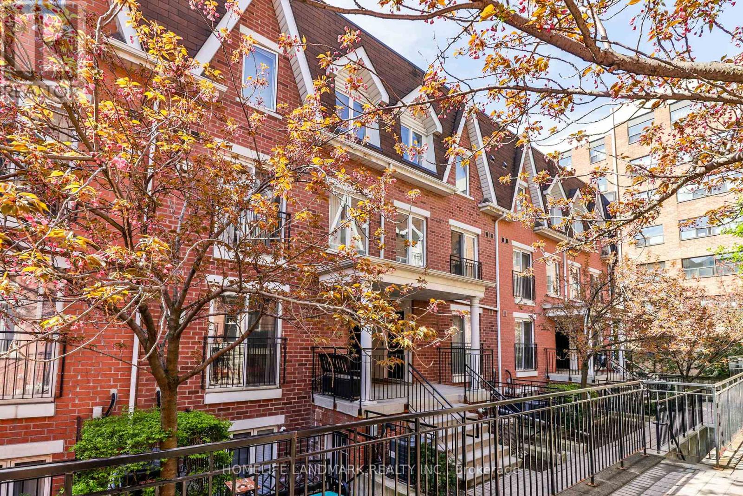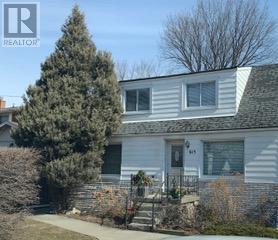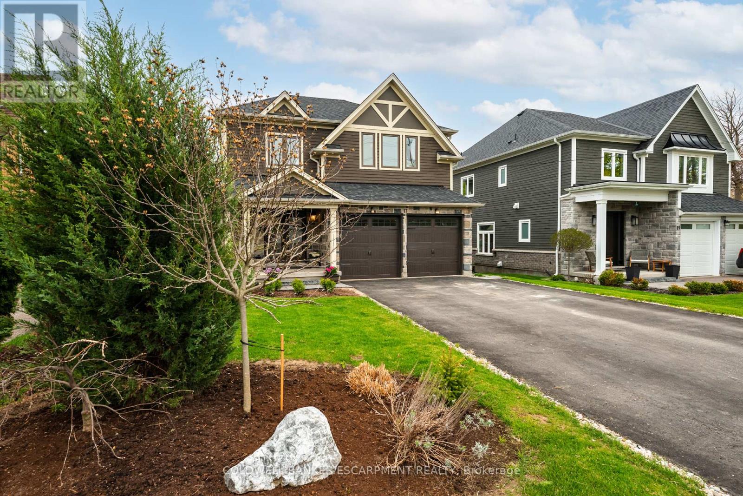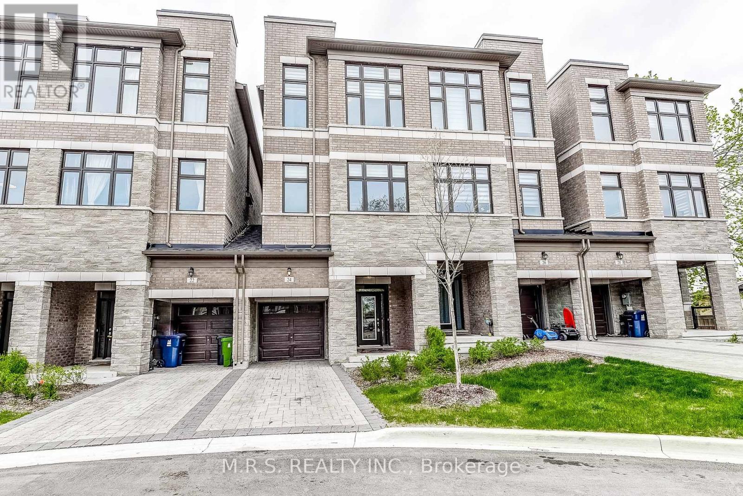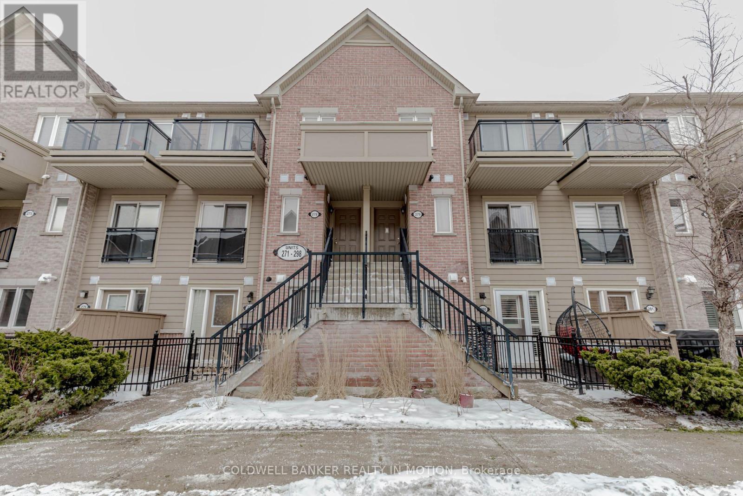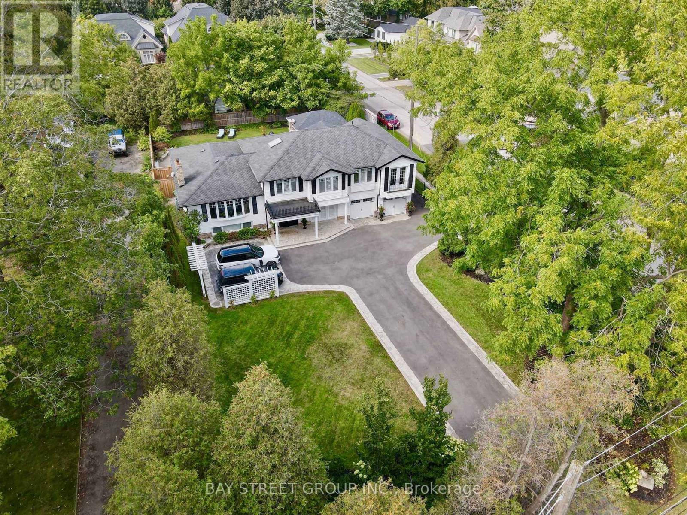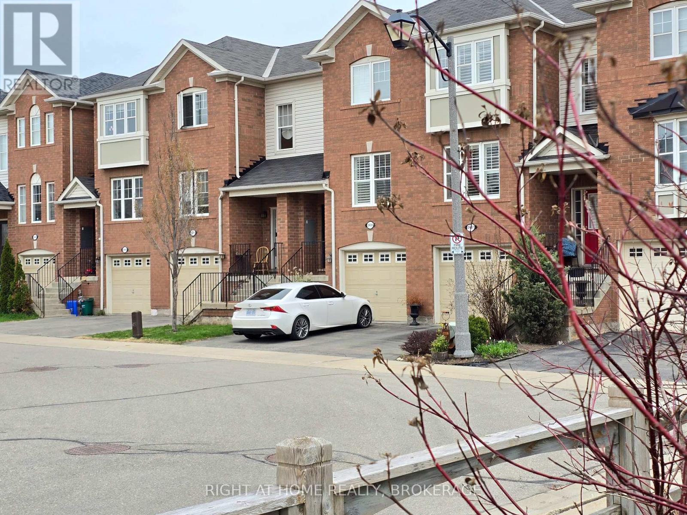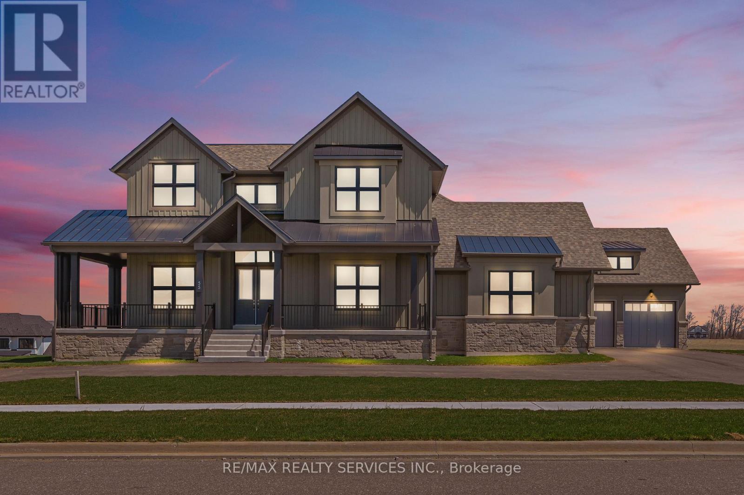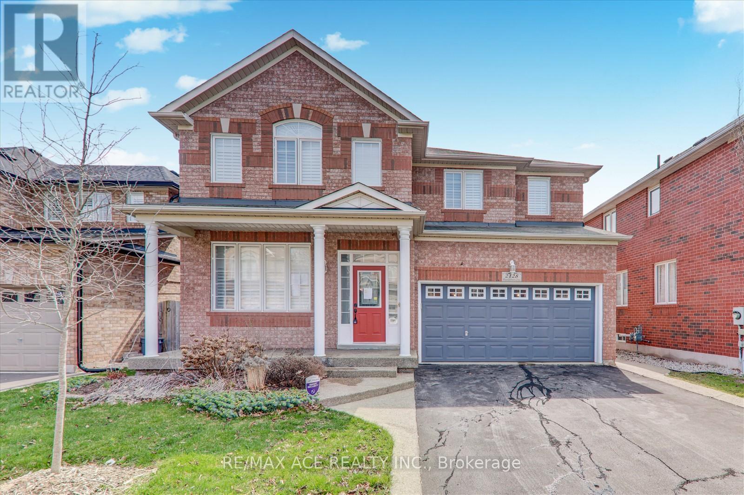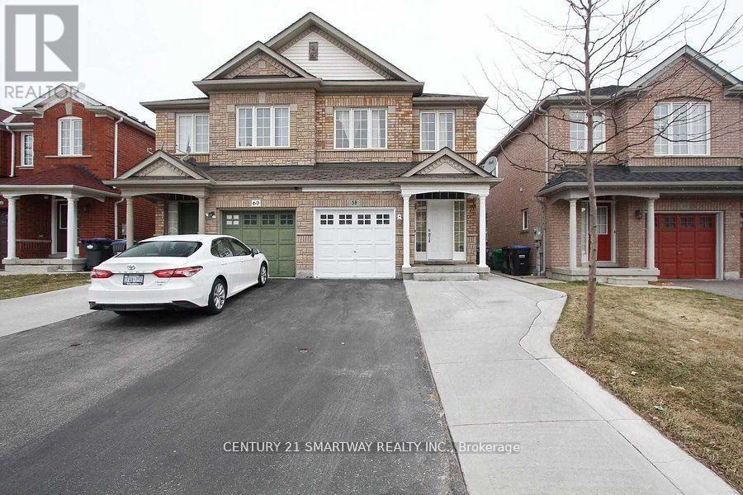12 Gower Court
Halton Hills, Ontario
This awesome 3 Bdrm, 1 bathroom freehold Detach Bungalow is ready to move in!! Perfect home for living or Investment in most Desired Neighborhood of Central Georgetown. Huge Lot size surrounded by green spaces and mature trees. Walk To Schools, Parks, Trails, Community Centre, Georgetown Mall, Restaurants. 5 Mins to Go bus, Walmart, Walkin Clinics and all major Groceries and Banks. Short Drive To 401, Premium Outlets. Quiet Family Safe small Court. Pot lights throughout. Huge look out Legal Basement Including with Separate Entrance. Two full 4Pc Washrooms in Bsmt, Fully Detached Garage / workshop, Fully Fenced private backyard, Ample Parking, Backyard Deck, Private patio space for basement tenants, Open Concept Living. Large Windows, 2 Laundry Suites. New 2022 AC. New Roof 2023. New refrigerator 2024. New Driveway extension- 2024. (id:55093)
RE/MAX Champions Realty Inc.
1521 - 26 Laidlaw Street
Toronto, Ontario
This meticulously cared for Townhouse is ready for a new owner! This unit has been occupied by the same owner since 2011. This trendy Townhouse is nestled in between King West and Queen West, offering over 1000 square feet of spacious and bright living with soaring ceilings on the second level. Luxurious Venetian plaster and a spacious entrance will give you a lasting impression as soon as you walk in. Upgraded bedroom mirrored closet doors with thoughtful custom shelving units, glassware ceiling racks in the kitchen, and additional storage cabinets on the upper floor will meet all your organizational needs, making it that much easier to move in! Turn on your BBQ, crack open a cold beverage, and enjoy the view of the CN Tower from your very own rooftop terrace. Updated main floor bathroom and carpets on the stairs, engineered laminate flooring, upgraded appliances, Nest and Ring doorbell included - - What more can you ask for? The Combi Unit (water heater) was replaced and purchased without a contract in 2020, therefore no monthly fees for the water heater. This is a very uncommon benefit in the block. Kitec plumbing has also been professionally removed and replaced. Listing includes parking spot and locker. (id:55093)
Homelife Landmark Realty Inc.
615 Browns Line
Toronto, Ontario
Attention all Builders and investors. Huge 50Ft front lot on Browns Line. Split the lot and build 2 new homes. Drawings available upon request. Lot size is rare find in this great neighbourhood. Close to Shopping, Schools, Go station & MaHighways. Amazing opportunity for investment. Home is currently tenanted. Selling as is. Zoned RM (U3) allows for 3 units per lt after severance. (id:55093)
Royal LePage Security Real Estate
17 Ontario Street
Halton Hills, Ontario
This stunning custom-built home offers 4 spacious bedrooms and 5 baths, nestled on a deep ravine lot that backs onto a pristine conservation area, providing tranquility and privacy. The open-concept main floor features a gourmet kitchen with a large quartzite island, breakfast bar, high-end appliances and a skylight that floods the space with natural light. Step out onto a private, spacious deck ideal for outdoor gatherings or relax in the bright Great Room with a cozy fireplace. The primary suite boasts a peaceful view of the ravine, an ensuite, and walk-in his&hers closets, while a second bedroom with a private ensuite and two additional bedrooms with Jack and Jill baths offer ample space for family and guests. The fully finished walk-out basement includes a versatile rec room, perfect for relaxation or entertaining. Located within walking distance to schools, scenic trails, downtown Georgetown, and the GO train, this home combines comfort and convenience for an exceptional lifestyle (id:55093)
Coldwell Banker Escarpment Realty
2 Ann Mckee Street
Caledon, Ontario
Nestled in the heart of Caledon, this breathtaking corner ravine lot boasts 4015 sq ft of living space with 5 spacious bedrooms with ample closet space and 3.5 bathrooms. This property overlooks pond in the back and is complemented with open concept layout. With 150k worth of upgrades including 10ft smooth ceilings on the main floor with 9ft in the basement and upper level, hardwood flooring throughout, tiles and iron picket railings. The showstopper kitchen has been meticulously crafted with built in JENN AIR appliances and quartz countertop with pantry and a kitchen bar. With double Door Entry and large windows, this home offers an abundance of natural light. The main floor also features a den, family room and a walk-in coat room. **** EXTRAS **** In-built sound system throughout the house, steam shower in the primary washroom, garage door opener and electric car charger. (id:55093)
Coldwell Banker Sun Realty
24 Tarmola Park Court
Toronto, Ontario
Beautiful 3-Bed/4-Bath Home On A Quiet Cul-De-Sac. Boasting 3-Stories, This Completely Carpet Free Home Features An Open Concept Layout With Combined Living/Dining Areas, Modern Kitchen With Island/Breakfast Bar, Stainless Steel Appliances & (3) Spacious Bedrooms. Primary Bedroom Features A 3-pc Ensuite Bath & Steps Out To A Gorgeous Balcony. Conveniently Situated Near Shopping Centers, Plazas, Restaurants, Schools, York University & Only Steps To Public Transit. Motivated Seller. **Completely Freehold Townhome With No Maintenance or POTL Fees**. (id:55093)
M.r.s. Realty Inc.
#279 - 4975 Southampton Drive
Mississauga, Ontario
Freshly painted stacked 2-bedroom townhouse in desirable Churchill Meadows, close to Ridgeway Plaza. Upgraded bathrooms with quartz countertops. Fantastic open-concept layout with an upgraded and modern kitchen featuring granite countertops, stone backsplash, and laminate flooring with new baseboards. Oak stairs, modern vanity accessories, and pot lights throughout. Balcony off the primary bedroom. Close to 403 Shopping, community centre (id:55093)
Coldwell Banker Realty In Motion
363 Lakeshore Road W
Oakville, Ontario
Nestled steps from Lake Ontario, this meticulously updated 2-storey executive home blends timeless charm with modern luxury. Spanning 3,000+ sq ft on an 85x181 ft lot, it features 4+2 bedrooms, 4 baths, and a seamless open-concept layout. Sunlit interiors showcase crown moulding, hardwood floors, and a grand living room with a fireplace, while the chefs kitchen boasts chef appliances, granite counters, and direct access to a cedar-lined terrace. The main floor includes a formal dining room with a second fireplace, a family room opening to the saltwater pool, and a spacious pool house. The finished lower level offers family spaces, and ample storage. Outside, enjoy a resort-style oasis with a heated saltwater pool, stone patios, hot tub, and integrated natural stone fireplaceall framed by lush landscaping. Located near top schools (W.H. Morden), Oakville Art Gallery, and lakefront parks, this home combines privacy, prime location, and executive living. A rare double-car garage with plenty of parking spaces complete this legacy property. Schedule your tour today - luxury awaits. (id:55093)
Bay Street Group Inc.
2441 Coho Way
Oakville, Ontario
Wonderful FREEHOLD (No Condo Fees) family townhome, with 3 finished levels and a versatile rec room, home office, 4th bedroom or teenage retreat on the ground level with patio door walkout to large private sunny fenced backyard. Updated kitchen, flexible floorplan offers variety of usage, bright airy space with southern facing rear for all-day natural light. Quiet enclave, super convenient location near grocery shopping, restaurants, Starbucks, banks, medical, Oakville Trafalgar Memorial Hospital, quick access to QEW/Hwy 403, Hwy 407, Bronte GO Train, public transit, and easy walk to Bronte Creek Provincial park, hiking trails, playgrounds, schools, recreation, and rural Halton just to the north, offering endless outdoor enjoyment, golf, skiing, cycling, country markets. Great 1st Time Buyers Home, Investment, or for Empty Nestor Downsize. Private driveway parking in front, plus single car garage with inside entrance to ground-level laundry/utility room, as well as visitor parking conveniently located nearby. NOTE: Monthly Road Maintenance Fee $112 (id:55093)
Right At Home Realty
55 William Crisp Drive
Caledon, Ontario
Elegant Estate Home in Prestigious Community. Welcome to this Premium Estate home, offering the perfect blend of luxury, comfort, and convenience. This Home features soaring 10'' ceilings on the main floor, 9'' ceilings on the second floor and basement. As you step inside, the space welcomes you with an open-to-above ceiling, creating an airy, expansive feel that's rarely found in lower levels. Multiple features like 24x24 ceramic tiles, rich hardwood floors, Pot lights, etc. As you walk in to Office space greets you, offering a quiet and bright environment perfect for productivity. Separate living room, thoughtfully designed for both elegance and comfort with refined finishes, coffered ceiling, Large windows & a wet bar area, complete with custom cabinetry and a stylish sink. The gourmet kitchen is a chefs dream, with extended cabinetry, built-in appliances, and a walk-in pantry. The main floor includes two bedrooms thoughtfully designed for elderly parents Master bedroom boasting a luxurious 5-piece ensuite, walk in huge Closet. Entertain with ease in the open-concept great room and formal dining area, where soaring ceilings-rising to approx 20 feet create a dramatic and inviting atmosphere. Conveniently located laundry area in the mudroom, complete with custom cabinetry for ample storage. The second floor features three generously sized bedrooms, providing comfort and privacy for family and guests. One bedroom is served by a convenient 3pc bath, while the remaining bedrooms share a spacious 4 pc bath, ensuring everyone's needs are met. In addition, a laundry area on this level adds ease and efficiency to daily living. Discover an unfinished walkout basement that's brimming with potential. Outdoor enthusiasts will appreciate the private patio with fireplace and lush surroundings. Convenience is assured with a four-car garage and additional Appx 10 parking for guests. (id:55093)
RE/MAX Realty Services Inc.
2128 Blackforest Crescent
Oakville, Ontario
Experience elevated family living at 2128 Blackforest Crescent, a beautifully appointed 4-bedroom, 3-bathroom residence with a double car garage, nestled on a quiet crescent in one of Oakville's most prestigious neighbourhoods. This elegant home features a bright, open-concept layout with stylish living and dining spaces, a warm and inviting family room with a fireplace, and a modern kitchen offering abundant cabinetry, stainless steel appliances, and direct access to a private, landscaped backyard oasis. The spacious primary suite offers a walk-in closet and spa-like 4-piece ensuite, while three additional bedrooms provide comfort and versatility for family or guests. With tasteful finishes throughout, soaring ceilings, and thoughtful details, this home offers both sophistication and everyday practicality. Located minutes from top-rated schools, parks, shopping, transit, and major highways, this is an exceptional opportunity to live in a refined and family-focused Oakville community. (id:55093)
RE/MAX Ace Realty Inc.
58 Feather Reed Way
Brampton, Ontario
Welcome to your new home .This beautiful 4-bedroom Semi Detached house offers the perfect blend of comfort and style. Main floor Living Dining with Sep Family room, Hardwood floors grace the main and second levels, while the family-sized kitchen features ceramic tiles and a built-in pantry. Retreat to the master bedroom, complete with a 5-piece ensuite and a spacious walk-in closet. Enjoy the convenience of being close to schools, parks, plazas, hospitals, and a recreation center. The exterior features an upgraded concrete pathway that wraps around the whole property, giving you more space in the front and more entertainment space in the backyard. This Charming house is ready to become your family's new home. **EXTRAS** All ELF's, 1 Stove, 1 Fridge, 1 Dishwasher, 1 Washer, 1 Dryer. (id:55093)
Century 21 Smartway Realty Inc.

