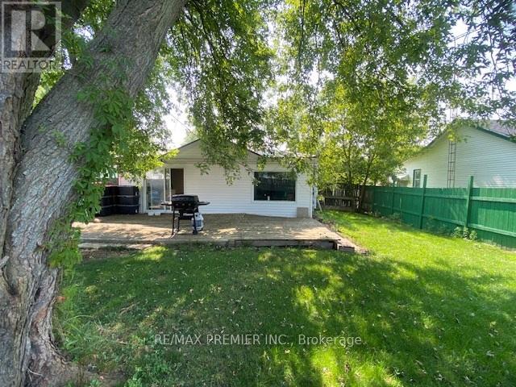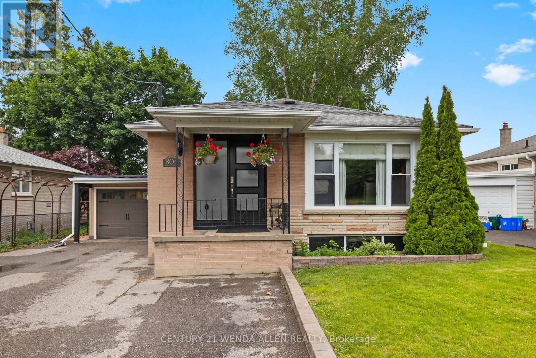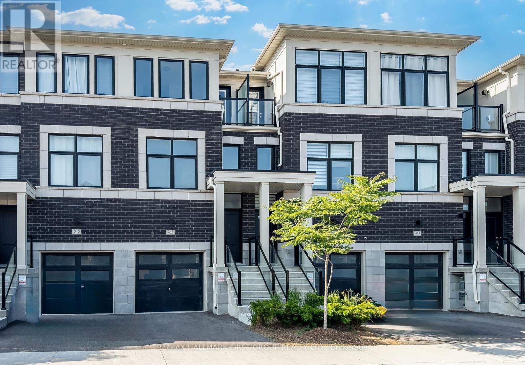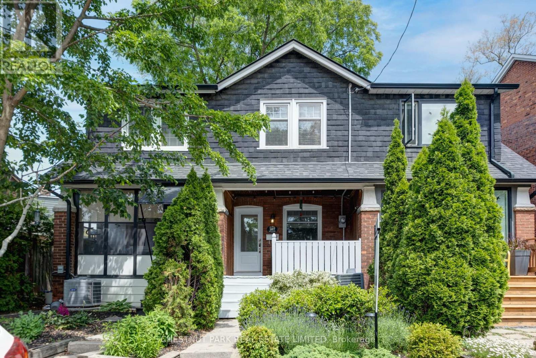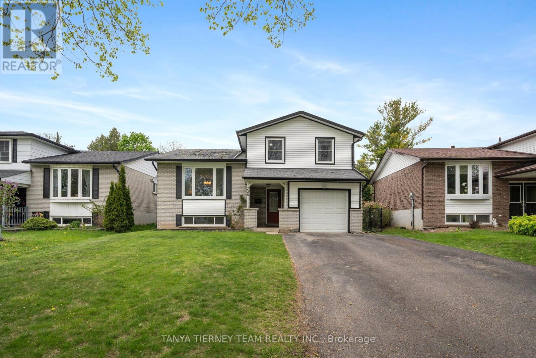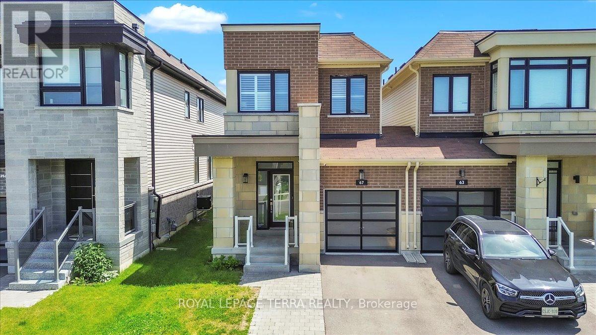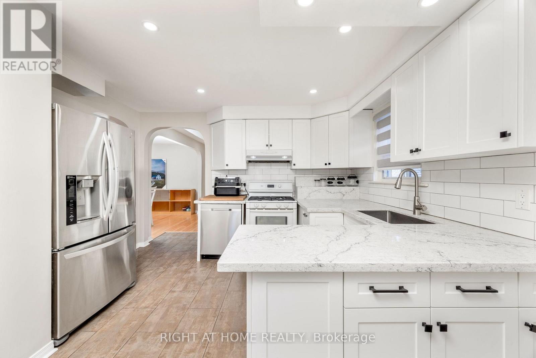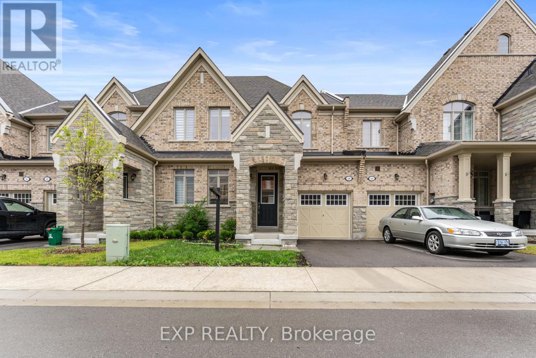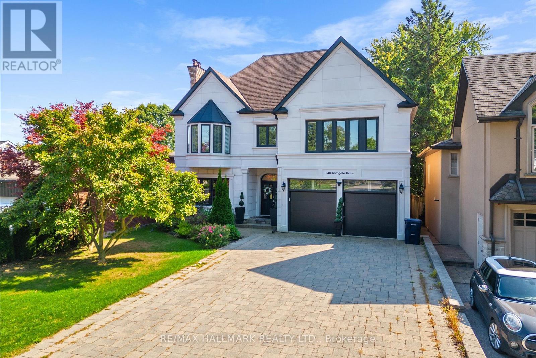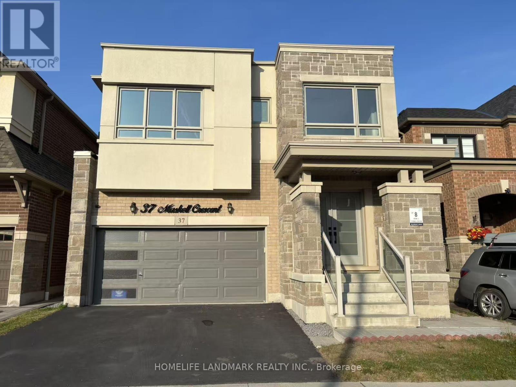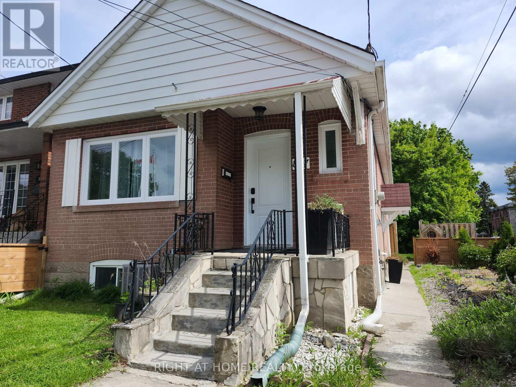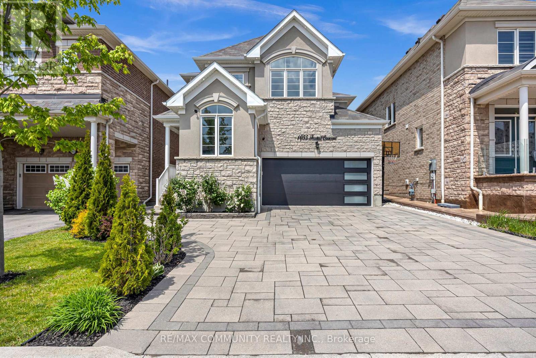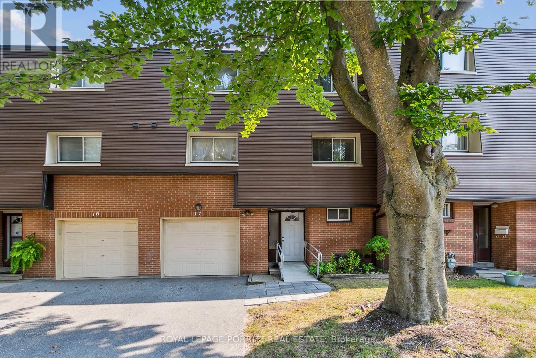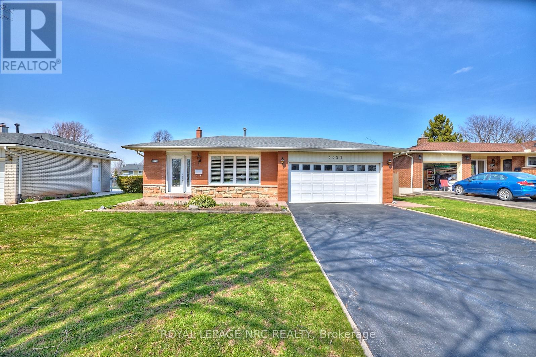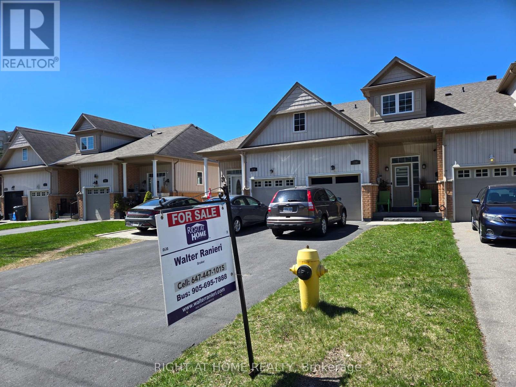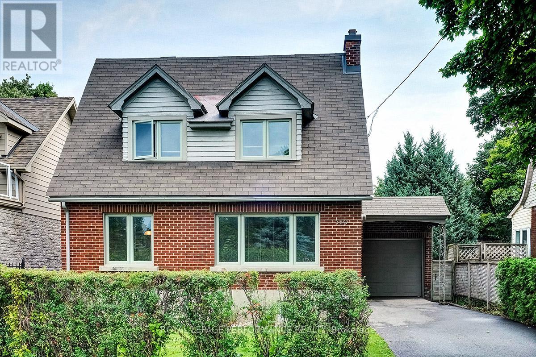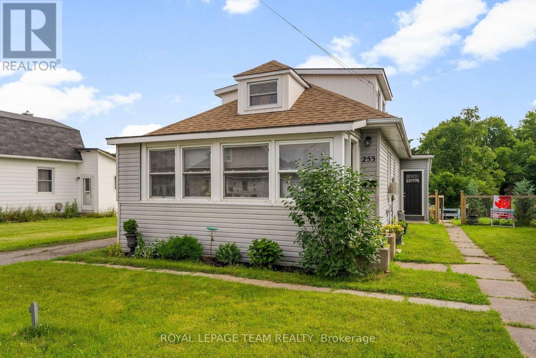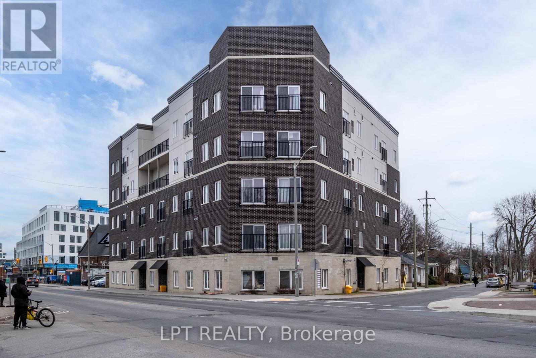2462 Rundle Road
Clarington, Ontario
This charming bungalow sits on a stunning 75' x 200' lot, offering the perfect blend of peaceful country living with unbeatable convenience. Whether you're a first-time buyer, savvy investor, renovator, or dreaming of building your forever home, this is the opportunity you've been waiting for. .Enjoy warm summer BBQs, cozy evenings around the fire pit. The open-concept kitchen with a walk out to the deck and living room provide a welcoming space for family life& entertaining. The home is efficiently heated with both a heat pump and a pellet stove, offering year-round comfort and energy savings. Gas is at the line and available Outside, you'll find your very own backyard orchard featuring cherry, apple, plum, & pear trees. The property is serviced by an artesian well with UV filtration and a water softener. Located just minutes from Highways 401, 407, and 418, and ideally positioned between Courtice and Bowmanville, you're never far from shopping, schools, and everyday amenities. The Home Hardware is just across the street perfect for any renovation plans. This is a turnkey chance to invest, expand, or start fresh dont miss your chance to own a piece of land in this sought-after neighbourhood! (id:55093)
RE/MAX Premier Inc.
Royal LePage Signature Realty
804 Beech Street W
Whitby, Ontario
Beautifully Updated Bungalow in Desirable West Whitby! Welcome to 804 Beech St W a stylish and well-maintained bungalow offering 3 spacious bedrooms and a fully finished 2-bedroom in-law suite with a separate entrance! The main floor features an open-concept layout with a modern custom kitchen and updated bath, perfect for family living and entertaining. The bright lower-level suite includes a cozy rec room with a gas fireplace, ideal for multi-generational living or rental potential. Conveniently located near schools, shopping, and the GO Train for easy commuting. A must-see home in a fantastic neighbourhood! (id:55093)
Century 21 Wenda Allen Realty
347 Okanagan Path
Oshawa, Ontario
Welcome to this stunning Newly Built townhome by Marlin Spring, nested in the sought-after Donevan community. Spanning three levels, this bright and spacious 4 bedroom, 4 bathroom home features an open concept layout with sleek wood floors and large windows that flood every room with natural light. The upgraded kitchen boasts stainless steel appliances and modern finishes, with a walkout to private deck - perfect for entertaining! Oak staircase leads to spacious bedrooms, including one with its own balcony, offering a peaceful retreat! Two ensuite bathrooms. Freshly painted and equipped with a 200 AMP electrical panel to meet today's modern power needs. Located close to new schools, parks, shopping, transit/Go station and Hwy 401, this is a perfect blend of comfort, convenience and modern living! (id:55093)
RE/MAX Hallmark First Group Realty Ltd.
167 Elmer Avenue
Toronto, Ontario
Wonderful opportunity to live in the Beaches in this charming updated home with a detached garage!. Enjoy the welcoming west facing covered front porch and a private, fenced backyard with a deck and garden space. The bright and open main floor features a newer family size kitchen with a centre island and space for a dining table. Walk out from the home office to a yard and back garden. The living room overlooks the perennial garden in front. Upstairs, the spacious primary bedroom offers a wall-to-wall closet plus a second closet for extra storage. Fantastic location - walk to Queen Street, the Boardwalk, TTC, shops, restaurants, parks, trails and great schools. A great condo alternative - move in and enjoy beach living this summer! (id:55093)
Chestnut Park Real Estate Limited
728 Bermuda Avenue
Oshawa, Ontario
Wooded ravine lot nestled in the highly sought after 'Northglen' community! This immaculate 3+1 bedroom, 4 level sidesplit features a sun filled open concept design complete with ground floor family room warmed by a cozy woodburning fireplace & offers a sliding glass walk-out to the patio, privacy pergola, inground chlorine pool & gated access to the treed ravine lot behind! Formal living room & dining room on the main floor with the updated kitchen boasting granite counters, new flooring, california shutters, backsplash, breakfast bar & stainless steel appliances. The upper level is complete with hardwood stairs with wrought iron spindles, 3 spacious bedrooms including the primary retreat with his/hers closets & backyard views. Updated 5pc bathroom with double quartz vanity. Additional living space can be found in the fully finished basement with above grade windows, 4th bedroom with closet organizers & large window, updated 4pc bath, rec room & ample storage space! This well cared for family home is steps to parks, schools, transits & more. Updates - furnace 2006, bay window & basement windows 2022, basement finished 2022. Pool liner 2021, heater 2021, sand filter 2022, reconditioned pump 2024. (id:55093)
Tanya Tierney Team Realty Inc.
71 Honey Crisp Lane
Clarington, Ontario
Welcome to Three Year Old 3+1 Bedroom & 4 Bathroom Townhouse in Sorted neighbourhood of Bowmanville Area. Laminate Floors on Main & Second Floor * Two Entrances on Main Floor * 1824 Sq Ft as per Builder *Family Room with Electric Fireplace with Lots of Natural Light * Kitchen with Central Island & Stainless Steel Appliances * Dinning Area walk out to Private Balcony for Barbecue * Master Bedroom with 4pc Ensuite * Bedroom on Main Floor can be also used as an Office with 4p Ensuite * Conveniently located in a highly desirable and private neighbourhood Close to Schools, shopping, Parks, Highways, Entertainment, Future GO Station, & So much more. (id:55093)
Century 21 Percy Fulton Ltd.
54 Tozer Crescent
Ajax, Ontario
4 Bedrooms & 2.5 Washrooms In Prestigious North Ajax Neighbourhood! Open Concept Kitchen with Mirror B/Splash, Stainless Steel Appliances, Granite Countertop & Breakfast Bar. Main Floor Laundry & Garage Access. Upper Level features 4 bedrooms, Master Br Has His &Her Separate W/I Closets, Ensuite With Soaker Tub, Separate Shower. Steps To Ajax's highest rated Vimy Ridge School, Jeanne Sauvé Public School (French Immersion), Durham Transit Bus Stops, Parks, Grocery Stores and more. Close To Community Center, Ajax Go Station, 401 & 407.Tenants Responsible For Renters' Contents Insurance, All Utilities And Property Maintenance. (id:55093)
Exp Realty
40 Horseley Hill Drive
Toronto, Ontario
Calling First-time Buyers, young upsizing families & investors. Don't Miss Out This Well Maintained and Cared 2-Storey 3+1 Freehold Townhouse In Well Developed Malvern Community. Functional Layout, Hardwood Floor Throughout, Lots of Pot Lights, Bright & Spacious Featuring A Modern Kitchen W/ Ceramic Back Splash & Plenty Of Cabinets. Master Br W 3pc ensuite & closet. Cozy Finished Bsmt W/ Rec & 4th Br W/ 3 Pc Ensuite, Oversized Driveway, Private Fenced Yard For Great Privacy. Steps To School, Library, Parks, Ttc, Hospital, Place Of Worship, Shopping, Mins 2 Highways & All Other Amenities. (id:55093)
Century 21 Atria Realty Inc.
67 Cryderman Lane
Clarington, Ontario
You fall in love with this beautiful move-in-ready home just steps from Lake Ontario in one of Bowmanvilles most desirable newer communities! This detached (link) home offers comfort, style, and lifestyle appeal in a peaceful family-friendly neighbourhood. Here's why this home is a must-see:(1) Prime lake-side location: Just a 2-minute walk to Lake Ontario and scenic waterfront trailsperfect for nature lovers and outdoor enthusiasts. Plus, you're just a few minutes to schools, shopping, parks, and have easy access to Hwy 401.(2) Bright, open-concept main floor: Elegant hardwood floors, large windows, and a sliding walk-out to a private backyard create a perfect space for entertaining or relaxing.(3) Modern chefs kitchen: Features white cabinetry, stainless steel appliances, an island with breakfast bar, and stylish finishes that will impress any home cook.(4) Spacious bedrooms & luxury ensuite: Includes 3 generous bedrooms, a grey hardwood staircase, and a stunning primary suite with walk-in closet and spa-like 5-piece ensuite with dual sinks, soaker tub, and glass shower.(5) Future-ready basement & parking: Unfinished basement ready for your personal touchideal for a rec room, studio, office, or rental setup. Plus, enjoy a 1-car garage with interior access and a 3-car driveway with no sidewalk!This gorgeous home is perfect for first-time home buyers or anyone looking to enjoy lakeside living with modern comforts in a growing community. --->> A Must-See Home Near the Lake! <<--- ** This is a linked property.** (id:55093)
Royal LePage Terra Realty
Th3 - 20 Alpine Symphony Path
Oshawa, Ontario
Step into stylish, luxurious living with this beautiful 3-bedroom, 3-bathroom condo townhouse in Oshawas thriving Windfields community. Boasting a well-designed layout with a bright, open-concept living and dining area, this home offers the perfect blend of function and modern comfort. The spacious bedrooms include a primary with ensuite, and the second full bathroom Located just minutes from shopping, schools, parks, Durham College/UOIT, and major highways, everything you need is within easy reach. (id:55093)
Century 21 Green Realty Inc.
15 Dalcourt Drive
Toronto, Ontario
Welcome to 15 Dalcourt Dr. a Beautifully Upgraded 3+2 bedrooms, 2 Full Bathrooms, 2 Kitchens Home, Tucked into a Quiet, Family-Friendly Street in Scarborough's South-after West Hill Community. This Home features an oversized Detached Car-Garage, Professionally Finished Basement with Separate Entrance, and a Specious & Functional Layout. Recent Upgrades include Updated Bathrooms, New Basements 5th Bedroom (2025), Modern Kitchens with Quartz & Granite Countertops, 2 Sets of Appliances, Ample Cabinetry. Enjoy outdoor Living with oversized Backyard, Deck & Garden. Ideally Located near Peter Secor and Grey Abbey Parks with access to the Lake, High-Rated Schools, Morningside Crossing Mall, Public Transit & Easy Access to Major HWY 401. This Home Offers Exceptional Value in a Prime Location! The seller and the real estate agent do not warrant the status of the basement in-law suite! (id:55093)
Right At Home Realty
10 Hickling Lane
Ajax, Ontario
Modern Elegance in a Prime Family-Friendly CommunityWelcome to 10 Hickling Lane, a stunning and spacious Coughlan-built townhome located in the highly sought-after Northwest Ajax community. This beautiful property, less than three years old, is loaded with premium upgrades, offering the perfect blend of modern comfort, functionality, and style. Whether you're starting a family, looking to upsize, or investing in a growing area, this home checks all the boxes. Boasting 3 generous bedrooms and 2.5 bathrooms, this home features 9-foot ceilings on both the main and upper floors, enhancing the bright and airy feel throughout. The upgraded kitchen is a true showstopper, complete with quartz countertops, a sleek custom backsplash, and elegant upgraded light fixtures. The open-concept living and dining areas flow seamlessly into the cozy family room, highlighted by a gas fireplace with an upgraded marble surround perfect for relaxing or entertaining. Additional highlights include: Lennox Humidifier for year-round comfort, Garage door opener for convenience, Pot lights and modern fixtures throughout, Wrought iron spindles on the Oak staircase, Luxurious 5-piece ensuite in the primary bedroom, Private backyard with deck ideal for outdoor gatherings. Situated just minutes from groceries, Costco, parks, schools, and only a 13-minute drive to Frenchmans Bay, this home offers the lifestyle and location you've been looking for. Don't miss your chance to own this exceptional home in a growing, family-oriented neighbourhood. Schedule your private viewing today and experience the best of modern suburban living at 10 Hickling Lane. This property has a POTL of $126.43. (id:55093)
Exp Realty
140 Bathgate Drive
Toronto, Ontario
Absolutely Stunning Custom Built Home In The Well Established, Highly Coveted Centennial Community Just Steps To West Rouge. This Luxury Property Is Tucked Away On A Quiet, Friendly Street Sitting On A Massive 52 x 150 Ft Prime Lot. Boasting Over 6000 Sqft Of Living Space Including A Lower Level 2 Bedroom In Law Suite With 2 Separate Entrances, Eat In Kitchen & Wood Burning Fireplace - Excellent Income Potential Or Perfect Additional Living Space For Extended Family. This Beautifully Upgraded Home Welcomes You With A Grand Foyer Entrance With Custom Marble Tiles & Spiral Open Riser Staircase. Main Floor Boasts Spacious Living, Dining, Home Office & Family Room featuring Crown Mouldings, Marble Tiles, French Doors, Potlights, Wood Burning Fireplace & 3 Walk Outs To Private Backyard Oasis Valued at 45k Featuring A Party Sized Deck & Heated Salt Water Pool - Perfect For Simple Relaxation Or Hosting Friends & Family. Chef Inspired Kitchen W/ Spacious Breakfast Area, Bay Windows, Granite Counters, Wood Cabinetry/Pantry And S/S Appliance Package Tons Of Thousands Spent On Upgrades Inside & Out. Laundry Room With Direct Access To Garage, Side Yard And Basement. 5 Spacious Bedrooms Featuring A Bedroom Sized Walk In Closet In Primary Bedroom And Spa like Ensuite W/ Carrara Marble Floors, Large Kholer Jacuzzi Tub & Double Vanity. Excellent Location - Close To Great Schools, Parks, Trails, Lake Ont & U of T & More. Do Not Miss This Opportunity! (id:55093)
RE/MAX Hallmark Realty Ltd.
37 Maskell Crescent
Whitby, Ontario
Welcome to this modern design home in Whitby Meadows community by Great Gulf. Great functional layout with stunning 5 bedrooms, open concept great room with fireplace, large kitchen, quartz counter top and centre island, full of natural light. The Primary Suite Offers A 4-piece Ensuite, Walk-in Closet, And Ravine Views. The other 4 Bedroom Also Features Its Own semi Ensuite. backyard into a future school and park, breathtaking surroundings. Energy star qualified home. Lots of $$$ upgrades, including a separate entrance, hardwood floors throughout, s.s. appliances, large island, extended cabinets, triple-glazed windows, under slab insulation in the basement, and oak stairs etc. parks, schools, recreation centre, Walmart, Hwy 401, 412, And The Go Station near by. Do not miss your chance to own this dream home. (id:55093)
Homelife Landmark Realty Inc.
42 Glenhaven Court
Scugog, Ontario
Immaculate Ranch Bungalow in the Heart of Port Perry. Step into this timeless two-bedroom, three-bath ranch bungalow that radiates care and sophistication. From the moment you walk in, you'll be welcomed by an open-concept layout that blends modern style and comfort, ideal for both everyday living and effortless entertaining. Every inch of this immaculate home reflects pride of ownership, from the graceful flow of the living space to the beautifully appointed bathrooms. The layout offers both functionality and refinement, with spacious principal rooms and a thoughtfully designed floorplan that suits a variety of lifestyles. Located just moments from all amenities, including top-rated schools, the hospital, and charming downtown Port Perry, this home offers the perfect balance of convenience and tranquility. Whether you're looking to right-size in style or settle into an elegant, low-maintenance lifestyle, this home is a rare find. Come experience the ease and beauty of bungalow living. Schedule your private tour today. (id:55093)
Century 21 B.j. Roth Realty Ltd.
887 Cosburn Avenue
Toronto, Ontario
This detached house sits on a 25' lot plus an additional 10' fenced-in land, boasting an expansive and open feel. The home has been tastefully renovated with modern finishes, some of the highlights includes: new engineered hardwood flooring throughout, new kitchen with a breakfast bar, 2nd kitchen with ample cupboards, new light fixtures and pot lights, new main bathroom, new main floor windows, fully painted, new multiple punch pad locks and wooden fence. The basement has a separate entrance to a 2 bedroom in-law suite with income potential. The strategically positioned separated common space features a laundry room with a ventless dryer, a utility room and the electrical panel, all of which can be accessed for use and service without causing disturbance to the units. An attached garage adds to the convenience, while the expansive, fully fenced yard offers a private retreat for relaxation and a safe space for children and pets to play. Larger new homes have been built on the street, reflecting the neighbourhood's growing appeal. Located on a sought-after corner lot directly across from extensive amenities including a vibrant park offering a sports field, ball diamonds, off leash dog park, skate park and courts. An outdoor pool, an arena and bike trails are also adjacent to the park. Commuting is effortless with easy access to bus routes and walking distance to the Woodbine Subway station. Quick access to the Don Valley Parkway for highway access. Just 6-7 minutes walk to Parkside PS and DA Morrison MS. 15 min walk to East York CI. 5 Min drive to Michael Garron Hospital and 15 mins drive to Woodbine beach. This home is ready for you to move in and enjoy without bearing the high cost of today's renovation. (id:55093)
Right At Home Realty
1055 Foxtail Crescent E
Pickering, Ontario
Stunning 4 Bedroom Home in Prime Pickering Location! Welcome to your dream home in Pickering! This beautifully upgraded gem features a modernopen-concept layout designed for stylish and functional living. With 4 spacious bedrooms and 3full bathrooms, theres room for everyone to live comfortably and entertain in style. Enjoy a bright and airy atmosphere thanks to tons of natural light streaming through largewindows, highlighting the sleek stainless steel appliances throughout the kitchen and home. Theheart of the home is perfect for family gatherings or dinner parties! But thats not allhead downstairs to a finished basement with a full kitchen and bathroom.This home is all about convenience and lifestyle! You're just 7 minutes to Hwy 401 and 5minutes to Hwy 407, making commuting a breeze. Plus, this home is steps away from beautifulparks and scenic trails. Whether you're relaxing in the sunlit living area, cooking in your gourmet kitchen, orexploring the nearby nature spots, this home has it all.Dont miss your chance to own this amazing propertybook your showing today and fall in love! (id:55093)
RE/MAX Community Realty Inc.
17 - 1415 Fieldlight Boulevard
Pickering, Ontario
Spacious & Stylish 5-Bedroom Townhome In Prime Pickering Location!Welcome To One Of The Largest Homes In The Neighbourhood, Offering An Impressive 1,995 Sq Ft Of Beautifully Updated and, Perfect for Growing Families. This Move-In Ready Home Features A Sleek Modern Kitchen, Freshly Painted Interior, And Brand-New Laminate Flooring Throughout. Major Updates Include A New Roof (2025) and New Windows (2025). Enjoy The Convenience Of A Large Main Floor Laundry Room And A Fully Finished Basement Complete With A Full WashroomIdeal For Guests, In-Laws, Or A Teen Retreat. Oversized Windows Flood The Home With Natural Light, Creating A Bright And Welcoming Atmosphere In Every Room. Ideally Located Just Minutes From Highway 401, Pickering Town Centre, Public Transit, Parks, Top-Rated Schools, And Endless Amenities, This Home Truly Has It All. Don't Miss Out On This Rare Opportunity In A Highly Sought-After Community. (id:55093)
Royal LePage Porritt Real Estate
1210 Greentree Lane
Oshawa, Ontario
Welcome To 1210 Greentree Path a Gorgeous Brand-New Modern FREEHOLD Townhome ideally located in North Oshawa - Kedron. Proudly built by Minto Communities. With 3 Bedrooms, 3 Bathrooms, And almost 1500 Sq. Ft. Of Living Space, This Home Offers lots of potential for the growing family on three levels. Enjoy The Convenience Of an oversized built-in garage with private entrance into the generous foyer. The Home Is Thoughtfully Designed With 9' Ceilings and plenty of windows for natural lighting plus an attractive blend of luxury laminate and plush carpeting. An Open-Concept Layout Ideal For Modern Living and entertainment awaits your furnishings. The Chef-Inspired Kitchen with stainless steel apps Features A Large Island And Flows Seamlessly Into The Living Space. Relax Outdoors On private balcony. This stunning townhome is just minutes to 407, big box stores, shopping, parks, Durham College and UOIT and so much more. (id:55093)
RE/MAX Crossroads Realty Inc.
3327 Wiltshire Boulevard
Niagara Falls, Ontario
Welcome to this beautifully updated backsplit, nestled in the heart of Rolling Acres, one of Niagara Falls most sought-after family neighbourhoods. This home offers the perfect blend of modern comfort, flexible living space, and a location that simply can't be beat. Step inside to find a bright, open-concept main floor, featuring a spacious living and dining area that flows seamlessly into a fully updated kitchen. With newer appliances, sleek ceramic flooring, modern quality laminate, and California shutters, this space is perfect for family meals and entertaining alike. The kitchen eating area overlooks an incredible family room, where a big bright window and cozy gas fireplace create a warm, welcoming atmosphere. Upstairs, you will find three comfortable bedrooms and a good sized full bathroom, the perfect retreat for growing families. The family room level features a fourth bedroom, an additional 3-piece bath, laundry facilities and a walk-up to a beautiful covered backyard patio, ideal for enjoying summer BBQs and outdoor fun in the fenced backyard. There is space for everyone here, even your pets will love it! But that's not all. The finished lower level offers a separate side entrance with a walkout into the double-car attached garage and includes a kitchenette, laundry area, another bedroom, a third full bath, making it an ideal setup for a private in-law suite, think family, teens, guests, or potential rental income opportunity. This home has been extensively updated, with improvements to the roof, windows, furnace, A/C, flooring, kitchen, doors, hardware, trim, baseboards, paint, absolutely everything has been done! Located in a friendly, tree-lined neighbourhood with excellent schools, nearby parks, shopping, and easy highway access, this is truly a place where families thrive. Homes like this don't come up often in Rolling Acres, and they don't last long! Call today to book your private showing and see why this one should be your next address! (id:55093)
Royal LePage NRC Realty
236 Hickory Street N
Whitby, Ontario
Modern Bungalow! Close to downtown Whitby. Open concept main floor layout! 2 skylights and large windows through out. Many upgrades. Concrete patio in yard. Self contained 2 bed suite on lower level. (id:55093)
Right At Home Realty
529 Echo Drive
Ottawa, Ontario
Charming 3+1 bedroom brick single in sought-after location with views of the Canal. Main level features hardwood floors, pot lights, gas fireplace, kitchen with built-in appliances and access to private backyard with deck. Main floor powder room. 2nd level features primary bedroom with access to rear balcony. 2 more bedrooms and full bathroom. Finished basement with family room, 4th bedroom and laundry room. Attached garage + driveway parking. Tenant-occupied. Tenants on a lease until end of October. Plan your renos/build while you collect rent. (id:55093)
Royal LePage Performance Realty
253 Mclean Street
Renfrew, Ontario
Welcome to 253 McLean Street, a beautifully updated 3 bedroom home nestled in the heart of Renfrew. This charming property showcases a perfect blend of modern upgrades and classic appeal. Recent enhancements include new siding and exterior insulation, revitalizing the home's curb appeal while ensuring energy efficiency. Inside, you'll find stunning new flooring and trim throughout, creating a warm and inviting atmosphere. The basement has been thoughtfully renovated adding a bedroom and updating the bathroom, making it an excellent space for guests or family. The kitchen has been transformed with new cabinetry. Additional upgrades include new attic insulation for improved comfort and a new patio door leading to the backyard, perfect for BBQ season. With an attached garage with workshop and fully fenced yard this move-in ready home is waiting for you to make it your own! . (id:55093)
Royal LePage Team Realty
303 - 630 Princess Street
Kingston, Ontario
This 2-bedroom, 1080 sq ft condo offers high-end finishes and unbeatable value in one of Kingston's most sought-after locations. Hardwood flooring, granite countertops, and modern open-concept design give this home a polished, upscale feel. Enjoy access to top-tier amenities: a full-sized fitness facility, rooftop cabana lounge, green space garden, BBQ patio, lobby lounge, eco-friendly bike parking, and ample visitor parking. Your monthly fee includes central air, heat, water, and sewer keeping your living costs simple and predictable. Whether you're a professional, investor, or looking for a low-maintenance home close to campus, this location is a winner walking distance to Queens University, hospitals, and downtown amenities. Luxury, location, and lifestyle don't miss your chance. Book your private tour today! (id:55093)
Lpt Realty

