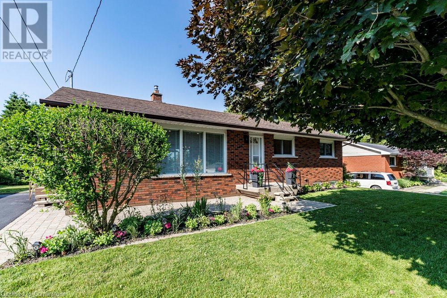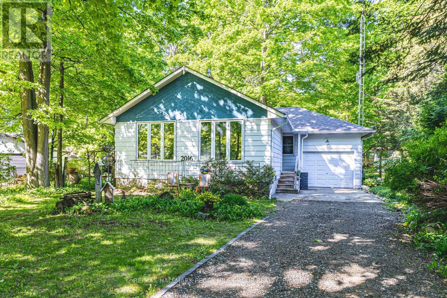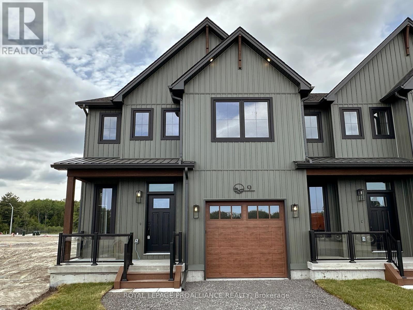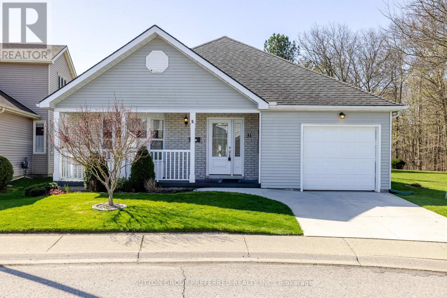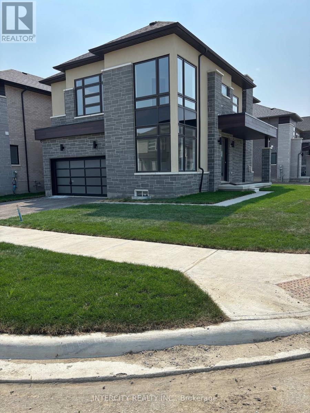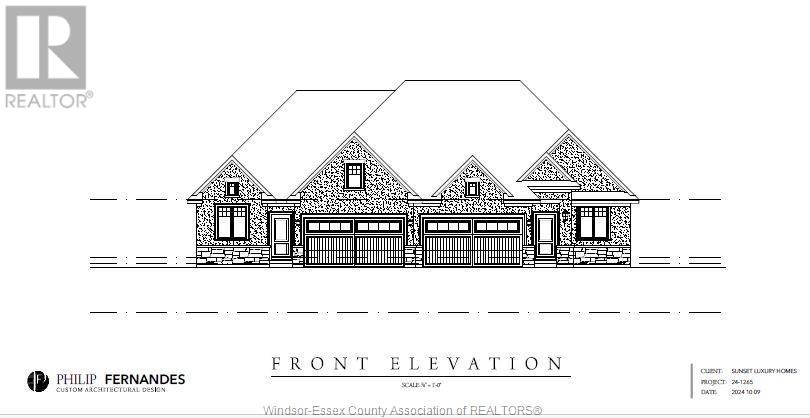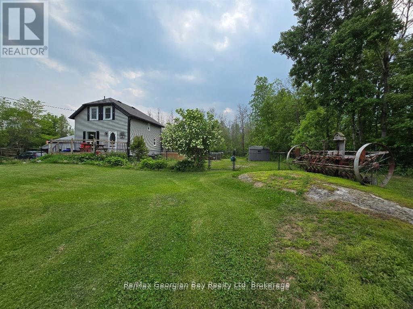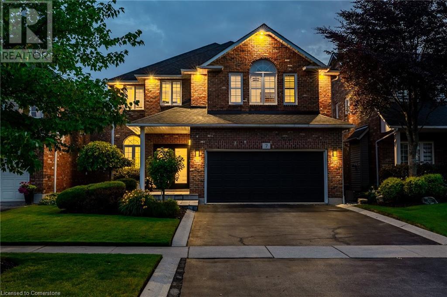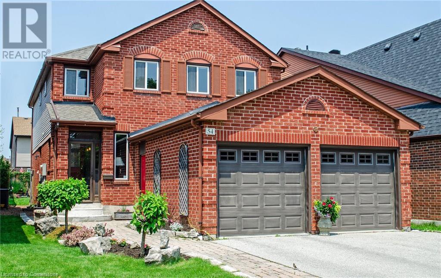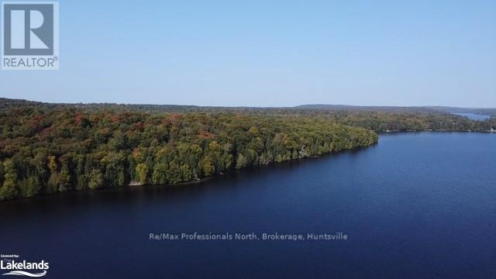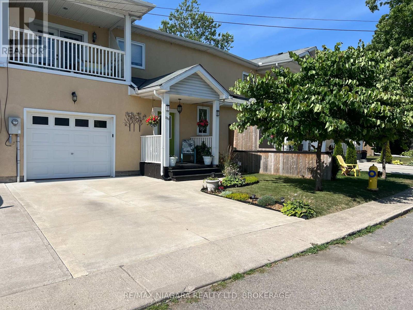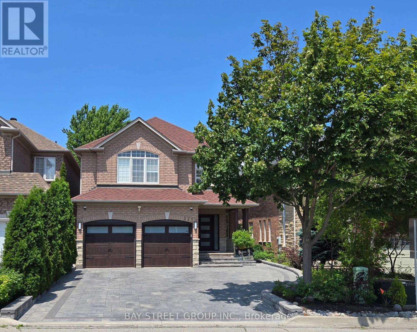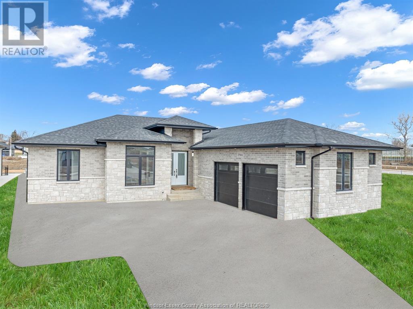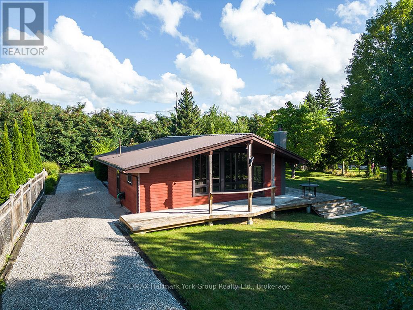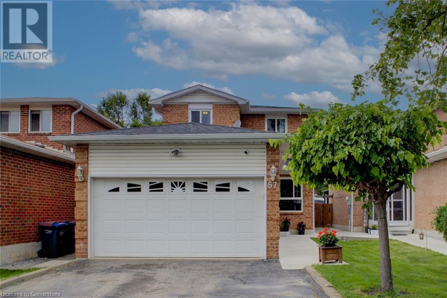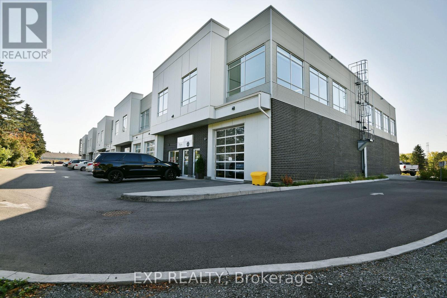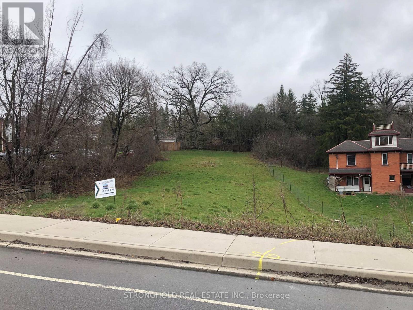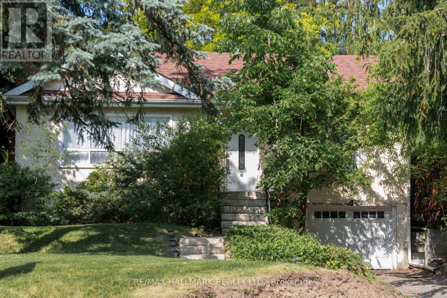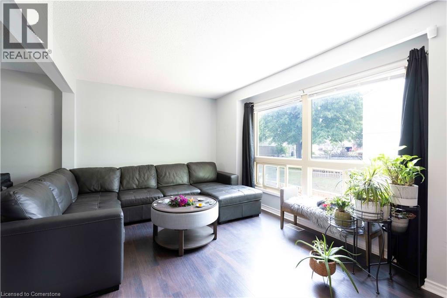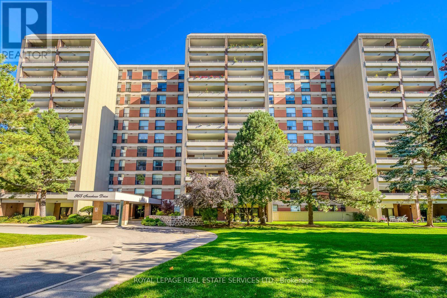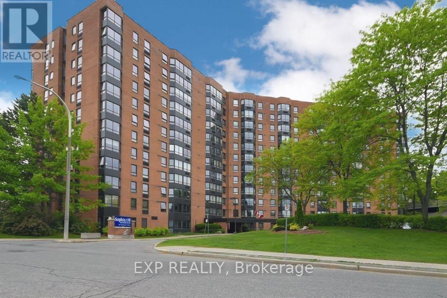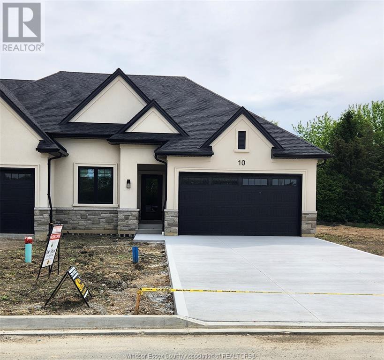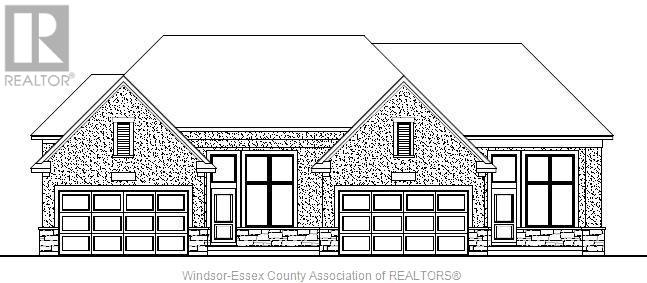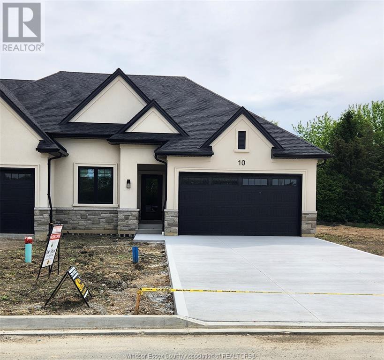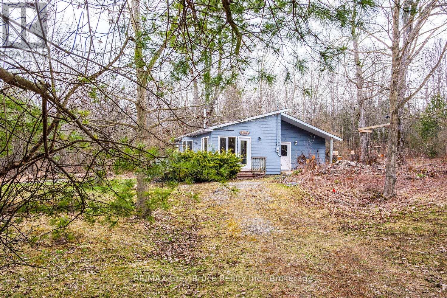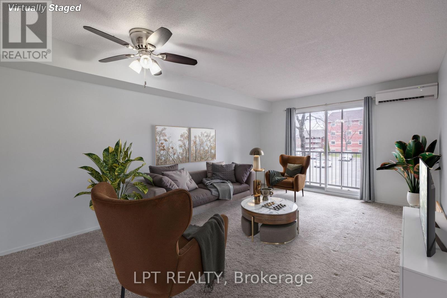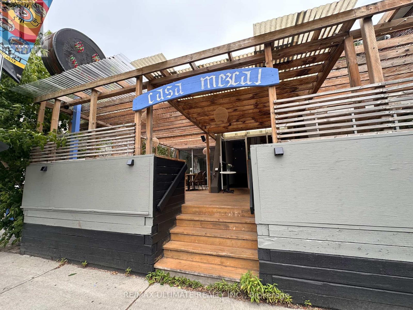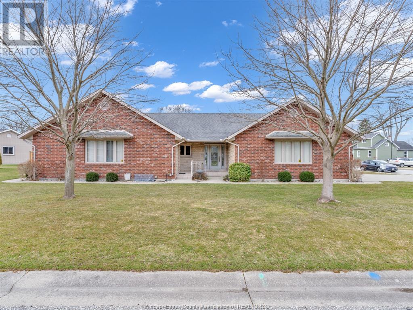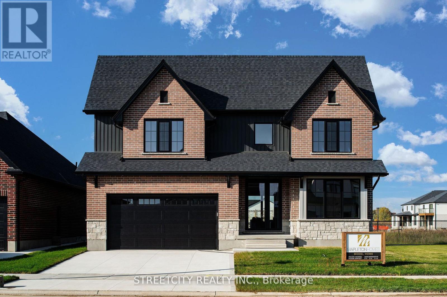8477 Dickenson Road E
Hamilton, Ontario
This is a home you'll want on your list! Country living just minutes from the city. Stunning main floor renovation recently completed.1059 square feet on the main floor. No surface untouched. Contemporary, polished decor in an open concept format. The large kitchen features all new cabinetry, new appliances and quartz counters with a beautiful view of the yard (200' deep lot) and onto farm fields. The dining area includes immediate access to the 20' x 12' cedar deck through sliding glass doors. The bathroom features large ceramic tile in the tub/ shower enclosure, all new fixtures and a large vanity with loads of drawers. The entire main floor is done in luxury vinyl plank flooring giving a rich and cohesive feel. LED pot lights in the living room and kitchen, LED fixtures in the bathroom and bedrooms. The full basement offers a rec room, large utility room, workshop, small workout room plus a bonus room - could be a home office or lower bedroom option. There is a screened gazebo for outdoor living for buggy evenings or just to escape the sun - also a great place on rainy days! It has huge overhangs and ceiling venting as well! There is a plant starter/ potting shed as well as a garden shed for storage. The landscaping enhances the overall appeal of this home with a deep yard leaving options for a pool, extension to the house, huge gardens....you decide! No rear neighbours - just an expansive farm field to the south. This area is quiet yet close to the airport, Caledonia, adjacent light commercial businesses, 403 access to Brantford or Toronto and, of course, Hamilton Mountain and lower city. You will be completely impressed with the work done on this exceptional property - great value for the first-time buyer or those looking to downsize Come have a look! (id:55093)
Royal LePage State Realty Inc.
89 Portage Avenue
Toronto, Ontario
An absolute Gem with one of the biggest lots in the area, located on a quiet street with a combination of urban appeal and natures serenity and zen with an unparalleled blend of privacy, elegance and comfort. This well maintained, charming 4 Bed home not only offers ample living space and an incredible walk/up basement with a separate kitchen but also is complemented by an oasis of (a meticulously and professionally cared for) back and front yard, double sized deck and a pool (AS IS) almost as big as an olympic size pool with a pool house for entertaining family and friends. You will never have to worry about having enough parking spots with a double car garage and a private triple driveway. This home is also just minutes from shops, restaurants, malls, highways, schools, parks and all amenities. (id:55093)
Forest Hill Real Estate Inc.
59 Arthurs Crescent
Brampton, Ontario
Welcome to your dream home an impeccably upgraded 4+2 bedroom, 4-bathroom detached beauty tucked away on a quiet, family-friendly street in one of Bramptons most sought-after neighbourhoods. Thoughtfully designed with space, style, and functionality in mind, this home offers gleaming hardwood floors, pot lights throughout the main level, and a flowing layout that includes separate living, dining, and family rooms perfect for both relaxed family living and entertaining. The heart of the home is the stylish kitchen featuring stainless steel appliances, built-in microwave, tile flooring, and a sunlit breakfast area with a walkout to a huge deck and private backyard ideal for summer barbecues or morning coffee. The family room offers warmth and comfort with a cozy gas fireplace, while the elegant iron-picket staircase leads to four generously sized bedrooms upstairs, including a serene primary suite with a walk-in closet and a spa-inspired 5-piece ensuite with a deep soaker tub. The fully finished basement adds incredible value with two additional bedrooms, a full bath, and versatile space for extended family, guests, or rental potential. Complete with a main-floor laundry room, direct garage access, and located just steps to schools, plazas, transit, and places of worship with quick access to major highways this well-maintained home blends comfort, modern elegance, and unbeatable convenience. A true must-see for families looking for space, style, and lasting value! (id:55093)
Century 21 Smartway Realty Inc.
2016 Kate Avenue
Innisfil, Ontario
NATURE, COMFORT AND CONVENIENCE IN THE HEART OF INNISFIL! Enjoy lakeside living just steps from Lake Simcoe, with beach access waiting at the end of the street in this beautifully updated 3-bedroom ranch bungalow. Perfectly located for everyday convenience, enjoy walking distance to Innisfil Beach Park, Innisfil Town Square, and all the essentials along Innisfil Beach Road, including restaurants, grocery stores, convenience stores, and the library. Commuters will love being just 15 minutes to Highway 400 and the Barrie South Go Station, and only 30 minutes to Downtown Barrie. Nestled on a large pie-shaped lot with a park-like setting, this home is surrounded by majestic mature trees and features stunning perennial gardens, a private patio, and a cozy firepit area for relaxing or entertaining outdoors. Inside, the open-concept living and dining area is warmed by a natural gas fireplace, while large bedroom windows frame peaceful views of nature. Ample parking and an attached garage offer added convenience, along with in-suite laundry to complete this inviting, move-in ready #HomeToStay! (id:55093)
RE/MAX Hallmark Peggy Hill Group Realty
34 Crow Street
Welland, Ontario
Welcome to 34 Crow Street in Wellands sought-after Sparrow Meadows!This beautifully maintained 2,070 sq ft, 4-bedroom, 3-bath family home offers spacious, open-concept living on a deep 45x138 ft lot. The main floor features a bright foyer, powder room, formal dining, and a large great room perfect for entertaining. The upgraded kitchen with quartz countertops leads to a mudroom with access to the double garage and a side entrance to a bright basement with large windows ready for your personal touch. Upstairs, enjoy a luxurious primary suite with a walk-in closet and 4-piece ensuite, including a separate soaker tub, plus three spacious bedrooms and a stylish family bathroom. The laundry room adds convenience. Step outside to a park-like backyard backing onto mature trees ideal for outdoor living, gardening, or relaxing in nature. Located minutes from Fonthill, shopping, dining, golf, Niagara College, Welland Hospital, and major highways. This property is vacant and easy to show. Seller is motivated! Don't miss this fantastic opportunity for family living or investment! (id:55093)
RE/MAX Dynamics Realty
9 Hollingsworth Street
Cramahe, Ontario
OPEN HOUSE - Check in at Eastfields Model Home 60 Willowbrook St, Colborne. Introducing the Carsten model, a stunning modern farmhouse-style townhome located in the picturesque new community of Eastfields. This home features 3 bedrooms and 2.5 bathrooms, offering a perfect blend of contemporary elegance and rustic charm. The main level boasts a spacious open concept living, kitchen, and dining area, ideal for entertaining and everyday living. Step outside to a private back deck, perfect for relaxing and enjoying the outdoors with privacy from your neighbours. The upper level is home to a large primary bedroom with a generous walk-in closet and a luxurious 4-pc ensuite bathroom. 2 additional bedrooms provide ample space and comfort, with a shared bathroom conveniently located nearby. The upper level also includes a laundry area for added convenience. Additionally, the Carsten model offers a roughed-in elevator, enhancing accessibility and ease of living. Nestled in the serene and welcoming community of Colborne and built by prestigious local builder Fidelity Homes. This home comes packed with quality finishes including: Maintenance-free, Energy Star-rated Northstar vinyl windows with Low-E-Argon glass; 9-foot smooth ceilings on the main floor;Designer Logan interior doors with sleek black Weiser hardware; Craftsman-style trim package with 5 1/2 baseboards and elegant casings around windows and doors;Premium cabinetry; Quality vinyl plank flooring; Moen matte black water-efficient faucets in all bathrooms; Stylish, designer light fixtures throughout. Offering 7 Year TARION New Home Warranty. MOVE-IN READY! (id:55093)
Royal LePage Proalliance Realty
31 Hawkins Crescent
Tillsonburg, Ontario
Introducing one of Hickory Hills more desirable properties sitting on a Premium lot backing to Municipal green space. This home offers excellent curb appeal featuring an updated concrete driveway and sidewalk leading to the inviting front porch with accented pillars railing. Step into the wide foyer and see the hardwood floorings leading to the formal dining room, everyday eating area and gourmet kitchen with subway tiles and matching stainless steel appliances. An office or study provides a private area for your work or reading. The generous living room is large enough for gatherings and a patio door leads to the rear deck. Your Master Bedroom has double closets and the 3 piece ensuite features a walk-in shower. A second bedroom, main floor laundry and another 4 piece bathroom complete the tour. The garage has extra storage space, auto door opener and inside entry to the foyer. You will appreciate the in ground sprinkler system to help you maintain your landscaped grounds. Put this on your list for must see properties! (id:55093)
Sutton Group Preferred Realty Inc.
Lot 165 - 74 Claremont Drive
Brampton, Ontario
Welcome to prestige Mayfield Village! Discover your dream home in this highly sought-after Brightside Community, built by the renowned Remington Homes. This brand new residence is ready for you to move in and start making memories * The Elora Model 2664 Sq.Ft. featuring a modern aesthetic, this home boasts an open concept for both entertaining and everyday living. Enjoy the elegance of hardwood flooring throughout the main floor, complemented by soaring 9Ft. ceilings that create a spacious airy atmosphere. Don't miss out on this exceptional opportunity to own a stunning new home in a vibrant community. Schedule your viewing today! **EXTRAS** Floor plans, features and finishes as per attachments. (id:55093)
Intercity Realty Inc.
Lot 134 - 30 Kessler Drive
Brampton, Ontario
Welcome to prestige Mayfield Village! Discover your dream home in this highly sought-after Brightside Community, built by the renowned Remington Homes. This brand new residence is ready for you to move in and start making memories * The Summerside Model 2320 Sq.Ft. featuring a modern aesthetic, this home boasts an open concept for both entertaining and everyday living. Enjoy the elegance of hardwood flooring throughout the main floor, complemented by soaring 9Ft. ceilings that create a spacious airy atmosphere. Don't miss out on this exceptional opportunity to own a stunning new home in a vibrant community. Schedule your viewing today! **EXTRAS** Floor plans, features and finishes as per attachments. (id:55093)
Intercity Realty Inc.
3540 Eglinton Avenue W
Mississauga, Ontario
Upgraded Cachet Lords Manor Home on Mississauga/Oakville border with 2-car drive & garage. 1,700+ sq. ft. of Living Space featuring granite kitchen with backsplash, custom island & pendant lights, upgraded floors, pot lights throughout, upper-level laundry, finished basement with bath rough-in. Serene backyard perfect for relaxing evenings & family gatherings. Newer Appliances. Laundry is upstairs for convenience. Primary with walk-in & ensuite. Newer furnace & A/C (2018). Close to top schools, parks. Minutes to 3 Go stations in Mississauga, Credit Valley Hospital, Erin Mills Shopping Centre, Highway 403 & Highway 407. This Property is Move-in ready! a. All appliances upgraded b. Over the tub shower enclosure in second bedroom c. Smart thermostat eco +d. Belt garage door opener e. Front and back patio tiles replaced f. Roof replaced (2021 with 10 year warranty) (id:55093)
RE/MAX Realty Services Inc.
91 Mulberry Court
Amherstburg, Ontario
Welcome to Mulberry Court, a small, quiet, cul-de-sac lot on its own with no through traffic, conveniently located for all that Amherstburg has to offer. 1550 sq. ft. Stone and stucco Ranch, freehold townhome. Quality construction by SLH Builders. Features include, Engineered hardwood throughout, tile in wet areas, 9'ceilings with step up boxes, granite or quartz countertops, generous allowances, gas FP, large covered rear porch, concrete drive, HRV, glass shower Ensuite, walk-in, finished double garage, full basement, and much more. Contact LBO for all the additional info, other lots available, other sizes and plans, more options etc. (id:55093)
Bob Pedler Real Estate Limited
2066 Irish Line
Severn, Ontario
LOCATION, LOCATION, LOCATION! Summer is here so time to enjoy the pool or drive just 5 minutes down the road to MacLean Lake to launch your boat or Sea-doo or! Water access without the taxes! The taxes here are only $1,985.48 for 2025! This charming 1.5 storey home offers a master bedroom with king size bed and a walk-in closet (was a 3rd bedroom-seller can easily return it back into a bedroom), 2nd bedroom easily fits a queen bed, updated kitchen w/island that features a stunning custom one-of-a-kind live edge & epoxy bar top & pot drawers/butcher block, porcelain brick subway tile back splash, barn board beams, farm house sink, stainless appliances, pot lights, antique tile ceiling, w/o from living room to covered sitting area & hot tub area, vinyl plank flooring through-out the main level, large main floor 2PC bathroom w/rough-in for tub/shower combined with laundry. For the additional space for a rec room area in the basement which has been spray foam insulated and painted, a spacious 36 X 24 garage featuring 2 bays + insulated workshop/man cave, 200 AMP service with 60 AMP service to garage, a generator plug for easy switching during storms. Updates include a drilled well, roof boards/rain shield/shingles, soffit and fascia, vinyl siding, deck boards replaced front deck, panel updated both house and garage, whole house has power surge protection, fenced front yard with 2 gates, paved/gravel driveway with loads of parking for trailers and vehicles, both bathrooms all new fixtures, custom barn board vanity w/live edge & epoxy counter, UV water treatment system, Tannin remover system, central air, propane furnace, barbecue hook up on covered porch off the living room & all within minutes of boating or fishing on MacLean Lake, North River or Severn River or to downtown Coldwater and Highway 400, ATV or snowmobile from home. Peaked your interest? TRULY A MUST SEE AND LET'S TALK! NOTE: If not wanted, seller willing to remove the pool and the hot tub. (id:55093)
RE/MAX Georgian Bay Realty Ltd
506 - 39 Sherbourne Street
Toronto, Ontario
Steps To Yonge & King. 24Hr Ttc Service Nearby. Extensive Bike Paths. Walk To Sugar Beach, St. Lawrence Market, The Distillery District & King East Design District. 655 Sf. Interior + Balcony 24 Hr Ttc Service. Heritage Building W/Modern Elements. Beautiful Finishes Incl Premium Appliances,Quartz Counters,Kit Centre Island & Lrg Br. Modern & Sleek Finishes.This Unit Features Open Concept Layout W/ S/S Appliances & A Kitchen Island. Starbucks On Ground Floor. (id:55093)
Harvey Kalles Real Estate Ltd.
2016 Kate Avenue
Innisfil, Ontario
NATURE, COMFORT AND CONVENIENCE IN THE HEART OF INNISFIL! Enjoy lakeside living just steps from Lake Simcoe, with beach access waiting at the end of the street in this beautifully updated 3-bedroom ranch bungalow. Perfectly located for everyday convenience, enjoy walking distance to Innisfil Beach Park, Innisfil Town Square, and all the essentials along Innisfil Beach Road, including restaurants, grocery stores, convenience stores, and the library. Commuters will love being just 15 minutes to Highway 400 and the Barrie South Go Station, and only 30 minutes to Downtown Barrie. Nestled on a large pie-shaped lot with a park-like setting, this home is surrounded by majestic mature trees and features stunning perennial gardens, a private patio, and a cozy firepit area for relaxing or entertaining outdoors. Inside, the open-concept living and dining area is warmed by a natural gas fireplace, while large bedroom windows frame peaceful views of nature. Ample parking and an attached garage offer added convenience, along with in-suite laundry to complete this inviting, move-in ready #HomeToStay! (id:55093)
RE/MAX Hallmark Peggy Hill Group Realty Brokerage
7 Volterra Court
Waterdown, Ontario
Welcome to 7 Volterra Court, Waterdown – a rare family gem! Located on a quiet, family-friendly court, this beautifully maintained, move-in-ready home offers over 4,000 square feet of finished living space with five-plus-one bedrooms, three-and-a-half bathrooms, a finished walkout basement and a private backyard oasis with heated saltwater pool and hot tub. Curb appeal shines with professional landscaping and inground irrigation. Inside, a grand foyer opens to a spacious main floor featuring a formal dining room, a private living room and a functional mudroom/laundry area. The heart of the home is the open-concept kitchen and family room with custom built-ins and a gas fireplace – ideal for everyday living or hosting. Upstairs offers four generous bedrooms plus a large office or recreation room which can be converted to a fifth bedroom, including a luxurious primary suite with walk-in closet, spa-like five-piece ensuite, electric fireplace and a private sitting area. The updated main bathroom features heated floors and a towel rack. The fully finished lower level includes a large recreation room, an additional bedroom and a three-piece bath. A walkout leads to your private backyard retreat: a multi-tier composite deck, a covered hot tub, a heated pool, multiple lounging and dining areas, a pergola and a cedar pool house with electricity. Notable upgrades include Lutron switches and pot lights, California shutters, central vacuum, front yard irrigation, exterior landscape lighting, Swiss Trax garage flooring, new front and garage access doors plus a rear patio door with retractable screen and a monitored smart home alarm system — plus much more. See attachments for full details. This exceptional home in one of Waterdown’s most sought-after neighbourhoods checks every box. Please see supplement for floor plan. Don’t be TOO LATE*! *REG TM. RSA. (id:55093)
RE/MAX Escarpment Realty Inc.
2 Hunter Drive S
Port Rowan, Ontario
The lifestyle you've been waiting for! Tucked away in “Ducks Landing” on a picturesque ravine lot, this custom-built brick bungalow offers the perfect balance of privacy, space, and convenience—all just steps from downtown Port Rowan. With 3 bedrooms and 3 full bathrooms, there’s room for everyone. The airy main floor features open-concept living, with a bright kitchen that features a quartz island, ample cupboard space, plenty of work-space, and a cozy dining room with a cathedral ceiling that opens into a spectacular screened-in deck- perfect for outside dining and entertaining complete with a separate bbq area! You’ll be impressed by the floor to ceiling stacked stone fireplace in the living room area. Retreat to the spacious primary bedroom with a private ensuite featuring double sinks and two walk-in closets. The second main-floor bedroom is set apart from the primary, and has access to a full 4 piece bath. Main floor laundry and pantry complete this level. The fully finished lower level features a large rec room with fireplace, office nook, third bedroom, three piece bathroom, and a walk-out to the backyard patio with retractable awning. Another room, which was used as a workshop, has a laundry tub and storage cupboards. You’ll always have extra space thanks to the large furnace room with plenty of storage and a separate cold cellar. With in-law potential and ample storage, this home will adapt to all of your needs. Outside, soak in the sounds of nature and watch hummingbirds flutter through the trumpet vines and honeysuckle from the gorgeous covered deck. You’ll love hosting parties or sipping a coffee while screened in with the ceiling fan keeping you cool. An ideal spot to unwind with views of mature trees and garden blooms. With marinas, beaches, golf, and Simcoe, Tillsonburg, and Long Point nearby—this home has it all. Bonus 20KW Stand By back-up generator installed in 2023. (id:55093)
Century 21 Heritage House Ltd
54 Ferguson Place
Brampton, Ontario
This Beautiful and well maintained Home is move-in ready. Located in the sought-after and desirable neighbourhood of Fletcher's West. Spacious and bright Detached Home featuring 4+2 Bedrooms, and 3+1 Washrooms. The Upgraded Kitchen boasts Quartz Countertops, elegant ceramic Backsplash, Stainless Steel Appliances and Bay window overlooking the back yard. The Family Room with Fireplace and Hardwood Floors includes Sliding Door walk-out to large Deck and fenced Back Yard. Great for Entertaining! The Main Floor Laundry Room includes side door entry providing convenient access. Large Primary Bedroom with lots of natural light, custom walk-in closet, sitting area, and ensuite bathroom. Beautiful Hardwood Floors throughout the Living Room, Dining Room, Family Room, and upstairs Bedrooms. The spacious Finished Basement includes a large Family Rec Room, Exercise Room, 2 bedrooms, bathroom, storage space and Utility room. Soffit Lighting. 2 Car Garage, 3 Car Driveway, Central A/C. Close to Sheridan College, Public Transit, and other amenities. (id:55093)
Right At Home Realty Brokerage
1448-2 West Oxbow Lake Road
Lake Of Bays, Ontario
Presenting a remarkable 2.8-acre lakefront lot on the pristine shores of Oxbow Lake. This exceptional property offers 400 feet of stunning sugar-white sandy beach, ensuring unmatched privacy and tranquility. The lot features a gentle slope, surrounded by mature trees, and enjoys ideal south/east exposure for all-day sun. Located just 20 minutes from the conveniences of Huntsville, this is truly one of the finest waterfront properties available. If you're seeking unparalleled quality and natural beauty in a lakefront setting, this lot delivers it all. (id:55093)
RE/MAX Professionals North
203 Cambridge Road E
Fort Erie, Ontario
Just steps from the heart of Derby Square and a short stroll to the white sands and turquoise waters of Bay Beach, this stylish 3-bedroom, 4-bathroom townhouse puts you in the centre of Crystal Beach's laid-back, beachy lifestyle. From live music and giant games on summer weekends to boutique shopping and local eats just around the corner, every day feels like a getaway. Inside, the freshly painted main floor is bright, modern, and built for entertaining - featuring soaring 9-foot ceilings, a brand-new (2024) quartz waterfall-edge island, and a coastal-inspired shiplap backsplash. A cozy gas fireplace warms the open-concept living space, while a Generac generator (2022) gives peace of mind year-round. Upstairs, the primary suite is your private retreat with a walk-through closet, 4-piece ensuite, and French doors leading to a sunny balcony - perfect for morning coffee or evening cocktails. A second bedroom, full bath, and laundry room round out the upper level, complete with plush new carpet (2024). Downstairs, the finished basement adds extra flexibility with a third bedroom, full bath, and a rec room wrapped in warm wood tones. The fully fenced backyard is an entertainers dream with a spacious deck and gazebo for summer BBQs and sunset hangs. Modern, low-maintenance, and just minutes from the beach - here's your chance to own a home in Niagara's most vibrant lakeside communities. (id:55093)
RE/MAX Niagara Realty Ltd
115 Colesbrook Road
Richmond Hill, Ontario
Immaculate Spacious Home In Desirable Location With Luxurious Finishes, Fabulous Living/Dining With Gleaming Hardwood Floors, Family Size Kitchen With Breakfast Area, Walk-Out To Patio, Cozy Family Room With Gas Fireplace, Wrought Iron Oak Staircase, Main Floor Laundry, Direct Access To Garage From Main Floor! Spacious Primary Bedroom With a 5pc Ensuite, Spectacular Professionally Landscaped Garden And Interlock Driveway, Fully Fenced Private Backyard. No Sidewalk. Close To Schools/Yonge St/Community Centre/Tennis Courts/Soccer Field/Walking Trail/Shopping/HWY 404. Top Ranked Trillium Woods PS/Richmond Hill HS/St Theresa of Lisieux CHS School District. (id:55093)
Bay Street Group Inc.
38 Clearview Court
Peterborough West, Ontario
Tucked away on a quiet, family-friendly cul-de-sac in the sought-after West End, 38 Clearview Court is a custom-built sidesplit that blends quality craftsmanship with comfort and timeless style. This 3-bedroom, 3-bath home sits on one of the largest lots in the neighbourhood, offering room to grow both inside and out. A poured concrete driveway adds curb appeal and leads to mature trees, perennial gardens, and a show-stopping magnolia that bursts into bloom each spring. Inside, you'll find oak hardwood floors and solid oak baseboards throughout the main levels, lending warmth and character. The living room is anchored by a custom stone floor and a WETT-certified airtight woodstove, perfect for cozy evenings. The kitchen is both stylish and functional, featuring granite countertops, pull-out pantry drawers, a pull-up mixer stand, and smart storage inserts to keep everything organized. Upstairs, three bright and airy bedrooms offer space and privacy for the whole family. Step outside to your own backyard retreat: a large deck with glass railings, an in-ground pool, armor stone accents, and lush perennial landscaping - ideal for summer entertaining or quiet evenings at home. The finished basement includes Rockwool soundproofing in the ceiling, interior, and exterior walls, along with a separate side entrance, offering excellent potential for in-law or multigenerational living. Located just minutes from parks, schools, and everyday essentials, this home is move-in ready and built to stand the test of time. Come see what pride of ownership truly looks like. (id:55093)
Exit Realty Liftlock
1908 - 17 Bathurst Street
Toronto, Ontario
Welcome to the lakefront community, One Of Hallmark Buildings At Toronto's Waterfront On Lakeshore. Bright living space with one bedroom. warm wood flooring with 9-foot ceilings. Open-concept kitchen with quartz countertop & built-in storage, marble bathroom. Hotel style amenities. Include 24 Hour Concierge, fitness, pool, Sauna, outdoor golf putting, top floor terrace and more. Steps to TTC, 8 acre park. The building is situated directly above Loblaws loblaws, shoppers drug mart, lcbo. Dont miss out-your dream home awaits! (id:55093)
Jdl Realty Inc.
97 Knyvet Avenue
Hamilton, Ontario
Renovated 5-Bedroom Home with In-Law Suite in Prime Hamilton Mountain Location Discover this beautifully updated 5-bedroom, 3-bathroom brick home in the highly sought-after Centremount neighborhood on Hamilton Mountain. With two kitchens and a separate entrance, this versatile property is perfect for families, investors, or buyers looking for a mortgage helper or in-law suite. Featuring 1,381 sqft of modern living space, this home includes granite countertops, updated flooring, and a durable steel roof. It's move-in ready and ideal for multi-generational living or generating rental income. Located minutes from Mohawk College, Juravinski Hospital, top-rated schools, transit, and major highways, this home offers suburban comfort with unbeatable city access. Whether you're a first-time homebuyer or an investor, this is a rare opportunity in one of Hamilton's hottest real estate (id:55093)
Exp Realty
7598 Black Walnut Trail
Mississauga, Ontario
Great Location in the Lisgar area.!!! Walk to Lisgar Go Station, Gorgeous, Large 3 bedrooms and Main Floor ,2.5 Bathrooms . Capacious Foyer Area, Great renovated Kitchen with new appliances, large breakfast/dining area & patio door to huge private backyard with no neighbors in the back, Large and bright living room. Sunny All Day. Freshly painted upper and main level floors, nice wood stairs, 3 bedrooms upstairs and one in the basement . Office space and one full bath in the finished basement. Highly rated schools, parks, trails, shopping and transit nearby. Total 3 cars parking. Roof 2018 and no rental items in the property. New Light Fixtures in the upper floor, dining area and bathrooms. No carpet on the floor !! (id:55093)
Century 21 People's Choice Realty Inc.
1944 Sannita
Ruthven, Ontario
Now building in Ruthven - Kingsville , Sleiman Homes. Custom & Luxurious 2194 sq ft ranch located in queens valley development. Boasting 3 beds, 2.5 baths, plus an office that can be used for formal dining or 4th bedroom. fantastic & elegant layout w/ finished hardwood throughout , gourmet kitchen with quartz countertops & island, family rm w/fireplace, Large patio doors leading to raised cement covered porch and nestled on a premium lot. This beauty is full of upgraded & only top of the line materials & finishes. Tray ceiling in master & living room, ensuite bath w/double sinks , soaker tub & glass shower. A full unfinished basement w/ all necessary rough-ins, insulated and ready for your finishing touches. This brick /stone & stucco home features a double door finished garage , outdoor pot lights, and Nestled on a massive lot. More lots and various floor plans available ,Exterior finishes negotiable & 7 Year Tarion warranty. (id:55093)
RE/MAX Capital Diamond Realty
104 Ridgeview Drive
Blue Mountains, Ontario
Charming Ski Chalet Bungalow The Perfect All-Season Escape! Whether you're searching for a cozy full-time residence, a weekend retreat, or a seasonal getaway, this beautifully maintained 3-bedroom bungalow delivers it all. Step inside to find a welcoming living space highlighted by a wood-burning fireplace, an updated kitchen, and expansive windows that bathe the interior in natural light. A durable metal roof and newer windows offer both peace of mind and energy efficiency. Enjoy breathtaking seasonal views from the spacious deck your front-row seat to the beauty of nature all year long. Outdoor enthusiasts will love the short walk to the slopes and access to nearby activities like snowboarding, cross-country skiing, snowshoeing, hiking, biking, and ATV trails. When the snow melts, take advantage of the warm-weather offerings: sandy beaches along Georgian Bay, sailing, kayaking, golf courses, and local wineries and breweries .For builders and investors, the dual road access and development potential make this a rare opportunity. Just minutes from Blue Mountain Village, Collingwood, Thornbury, and Craigleith, this location offers unbeatable convenience to the regions top attractions. Discover the best of Georgian Bay and Blue Mountains real estate. Visit our website for more details and make this exceptional chalet your next great adventure! (id:55093)
RE/MAX Hallmark York Group Realty Ltd.
57 Ecclestone Drive
Brampton, Ontario
By appointment! Charming. Cozy. Completely Move-In Ready. Welcome to this beautifully maintained detached home in a quiet, family-friendly Brampton neighbourhood — just steps to a lovely park with a playground and an easy commute to Toronto Pearson Airport! Inside, you'll find 3 bedrooms, 2 baths, and a stylish, fully renovated kitchen (2020) with modern cabinetry and a walkout to your own private backyard escape. The fully fenced yard features dual side gates, a spacious 22' x 14' deck, gas BBQ hookup, and a concrete walkway that wraps from the driveway to the backyard. Enjoy even more space with a finished rec room in the basement — ideal for relaxing, entertaining, or family movie nights. The double garage (22' x 18') is insulated and chipboard-lined, with a covered breezeway for added function and charm. The double-wide driveway easily fits multiple vehicles. Major updates include a furnace (approx. 3 years old) with a 10-year warranty, a roof (approx. 10 years old) with a 40-year warranty, and a complete Nest smart system featuring 5 integrated devices: camera, video doorbell, thermostat, smoke detector, and entry access. Comfort, style, and location — all in one perfect place to land... and just minutes from takeoff. Flexible closing: 30 to 90 days. (id:55093)
RE/MAX Real Estate Centre Inc.
201+202 - 65 Denzil Doyle Court
Ottawa, Ontario
Flexible lease terms available! This is the only double unit available for lease in this condo project, in the heart of Kanata South. These condos are well suited for a wide range of businesses and office uses, combining to create a vibrant entrepreneurial community. Situated in one of the region's fastest growing neighbourhoods, the Denzil Doyle condos offer a true Work, Live, Play opportunity. Flexible zoning of business park industrial (IP4) allows for a wide range of uses. Superior location, minutes from Highway 417 and surrounded by residential homes in Glen Cairn and Bridlewood. At ~2700 SF, with ample on-site parking, this ideally sized unit won't last long. If you require more space than what is available in this listing, please reach out to discuss requirements. ** Pictures with listing may not be unit specific, but show the flexibility in finishes. Condo fees include all utilities, maintenance and taxes. (id:55093)
Exp Realty
26 Bridge Street W
Kitchener, Ontario
Large building lot on the east side in the City of Kitchener with 66 ft. frontage. This property is Zoned RES-2.RES-2 zoning permits Single Detached home, Semi-detached, Duplex or converted dwellings. Services are available at the street. Close proximity to parks, schools and shopping. (id:55093)
Stronghold Real Estate Inc.
86 Church Street S
Richmond Hill, Ontario
Great Investment Opportunity! Potentially a Piece of the Puzzle in the Future Development of a Plaza on Yonge Street or an Immediate Project for a Detached Home, Two Semis, or Three Townhouses! This 3 Bedroom Raised Bungalow Is More Than Just A House.Its A Gateway To Your Future Success. Whether You're An Investor Or A Family Looking To Craft Your Dream Home, This Property Is A Canvas For Endless Possibilities. Build New Or Renovate To Your Taste.The Choice Is Yours! With Its Solid Foundation, Great Layout, And Prime Location, This Home Is Set To Appreciate Significantly In Value Over Time. Smart Investments Like This Don't Come Around Often. Act Now, And Secure A Property That Promises Not Only Comfort Today But Also Fabulous Profits In The Future. Seize This Opportunity to Build or Invest in a Promising Location! (id:55093)
RE/MAX Hallmark Realty Ltd.
35 Applewood Drive
Brantford, Ontario
Located in a prime area of Brantford, this beautiful raised ranch is fully finished from top to bottom and ready for you to move in and enjoy. The home features 2 spacious bedrooms and 2 modern bathrooms, with elegant hardwood and ceramic flooring throughout. The kitchen boasts granite countertops, maple cabinets, and comes complete with all appliances. Recent updates include oak stairs and a fully finished basement, perfect for additional living space. The dining room offers a walkout to a balcony with stairs leading down to a patio, ideal for outdoor entertaining. With ample parking and a large two-car garage, this home combines style, comfort, and convenience in one perfect package. (id:55093)
Michael St. Jean Realty Inc.
125 Bonaventure Drive Unit# 16
Hamilton, Ontario
End Unit Gem in a Fantastic Location! Welcome to 125 Bonaventure Dr, Unit 16, a bright and well-maintained 3 bedroom, 1.5 bath townhome that’s perfect for first-time buyers, investors, or anyone looking to put down roots in a family-friendly community. This spacious end unit offers a smart, functional layout with a sun-filled living and dining area, and a modern kitchen. Upstairs, you’ll find three generously sized bedrooms and a full bath, ideal for families or a work-from-home setup. Step outside to your fully fenced private backyard perfect for kids, pets, gardening, or hosting summer BBQs. Tucked into a quiet, well-managed complex just minutes from schools, parks, shopping, transit, and highway access. Everything you need is right at your fingertips. (id:55093)
Royal LePage Burloak Real Estate Services
19 - 345 Glancaster Road
Hamilton, Ontario
Beautiful 3 Bedrooms traditional townhouse with low maintenance fee in a desirable Ancaster Community Close to Glancaster Golf and Country Club, schools, highway, shopping, and Hamilton Airport. Open Concept Living and Dining area looks very bright and spacious, walkout to deck in the backyard. Porcelain and laminate flooring on main area. Kitchen has stainless steel appliances and Granite Countertop. Prime Bedroom with walk-in-closet and 5 pieces en-suite with dual vanity. Basement has additional 700 sq. ft. living space. Bring your clients with confidence. (id:55093)
Century 21 Red Star Realty Inc.
511 - 965 Inverhouse Drive
Mississauga, Ontario
"Estate Sale - Quick Closing". Adult Oriented & Quiet Ambience "Inverhouse Manor" condominium building In Clarkson Village. Immaculate suite, updated kitchen with granite counter, 2 renovated bathrooms with large glass showers, Spacious 1,350 Sq. Ft Suite Plus 18 X 8 Ft Private Balcony. 2 bedrooms plus den, 2 baths, 2 parking. Well Maintained Building, Ideal For Empty Nesters. Tandem parking for 2 cars, day light luminated indoor parking with skylights & car wash bay. The garage roof membrane has been restored & repaired in recent years, The rear garden was newly landscaped, lovely view from the balcony. The East side is the preferred exposure, panoramic view of Clarkson Village. Very walkable neighbourhood : Lakeshore Shops & Restaurants. Short cut to Clarkson Crossing Plaza via foot bridge over Sheridan Creek to Metro, Canadian Tire, Shoppers Drug Mart & more. Near Go Train Station, Easy Commute To Downtown Toronto. For the active lifestyle, near Ontario Racquet Club, walking trails in Rattray Marsh & Lakeside parks. Bike storage room on ground floor. Note : No Pets Permitted & Smoking. The builder's floor plan is the mirror image, bathrooms & kitchen have been slightly altered. The den and second bedroom have been virtually staged. Communal BBQ is set up in the Summer, just outside the swimming pool gated area. Electric BBQ is permitted on own balcony. (id:55093)
Royal LePage Real Estate Services Ltd.
1013 - 80 Sandcastle Drive
Ottawa, Ontario
This meticulously maintained 2-bedroom plus office, 2-bathroom condominium at 80 Sandcastle Drive in Ottawa's desirable Leslie Park neighborhood offers a spacious and inviting living space. The open-concept design features a kitchen with timeless white cabinetry and stainless steel appliances, seamlessly connecting to the living and dining areas through a convenient pass-through window. Hardwood floors throughout the unit add warmth and elegance, while large windows invite abundant natural light, creating a bright and airy atmosphere. Both generously sized bedrooms provide ample space for relaxation. The well-appointed main bathroom ensures comfort and convenience for residents and guests alike. Residents can enjoy a variety of amenities within the well-maintained building, including an outdoor swimming pool, exercise room, sauna, party room, library/lounge area and ample laundry facilities. A dedicated parking spot in the underground garage adds to the convenience. Situated in a prime location, this condominium offers proximity to numerous amenities, including Queensway Carleton Hospital, Bayshore Shopping Centre, Algonquin College & College Square, and easy access to Highway 417, providing a comfortable and convenient lifestyle in one of Ottawa's sought-after communities! (id:55093)
Exp Realty
4671 Highway 3 Highway
Simcoe, Ontario
Welcome to this one of a kind hobby farm. This 5 + 2 bedroom, 5 bath home has plenty of space for families of all sizes as this home received extensive renovation/addition in 2019 and has 4000 square feet of total living space. Nearly everything in this home has been replaced and is beautifully designed to be your modern farmhouse. On a sizeable 4 acres, this property is covered in large trees and features a driveway to the barn currently set up for two horses, riding paddock, pasture, fully fenced pond, and chicken coop. The backyard of the home is fully fenced and features a large deck with gazebo, natural gas BBQ, play structure and shed. Electrical is 200 amp and was completely redone in 2019, new Sept (2023), Furnace (2019), HRV and Central air 2019, water UV system and reverse osmosis drinking water taps, custom kitchen with quartz countertops, large master suite with cathedral ceiling, walk-in closet and large ensuite, family room with stone gas fireplace, main floor laundry, engineered hardwood floor throughout all of main floor. This property must be seen to be truly appreciated. (id:55093)
Royal LePage Action Realty
82 Mulberry Court
Amherstburg, Ontario
Welcome to Mulberry Court, a small, quiet, private development on its own with no through traffic, conveniently located to all that Amherstburg has to offer. 1550 sq. ft. Stone and stucco Ranch, freehold townhome. Quality construction by SLH Builders. Features include, Engineered hardwood throughout, tile in wet areas, 9'ceilings with step up boxes, granite or quartz countertops, generous allowances, gas FP, large covered rear porch, concrete drive, HRV, glass shower Ensuite, walk-in, finished double garage, full basement, and much more. Contact LBO for all the additional info, other lots available, other sizes and plans, more options etc. (id:55093)
Bob Pedler Real Estate Limited
54 Mulberry Court
Amherstburg, Ontario
Welcome to Mulberry Court, a small, quiet, private development on its own with no through traffic, conveniently located for all that Amherstburg has to offer. 1320 sq. ft. Stone and stucco Raised Ranch, freehold townhome. Quality construction by Sunset Luxury Homes Inc. Features include, 9' ceilings with step up boxes, quartz countertops, generous allowances, front porch, rear balcony, concrete drive, HRV, Ensuite, walk- in pantry, finished double garage, full basement, and much more. Contact LBO for all the additional info, other lots available, other sizes and plans, more options etc. (id:55093)
Bob Pedler Real Estate Limited
50 Mulberry Court
Amherstburg, Ontario
Welcome to Mulberry Court, a small, quiet, private development on its own with no through traffic, conveniently located for all that Amherstburg has to offer. 1320 sq. ft. Stone and stucco Raised Ranch, freehold townhome. Quality construction by Sunset Luxury Homes Inc. Features include, 9' ceilings with step up boxes, quartz countertops, generous allowances, front porch, rear balcony, concrete drive, HRV, Ensuite, walk- in pantry, finished double garage, full basement, and much more. Contact LBO for all the additional info, other lots available, other sizes and plans, more options etc. (id:55093)
Bob Pedler Real Estate Limited
65 Lawrence Road
South Bruce Peninsula, Ontario
Escape to your own private oasis with this charming 3-bedroom, 2-bathroom home nestled on a sprawling 100-acre parcel of land. Built in 1997, this property offers a perfect blend of comfort and natural beauty, ideal for those seeking peace, tranquility, and room to roam. The land features over 5 kilometers of scenic trails, perfect for hiking, and experiencing the natural beauty of the Bruce Peninsula. A pristine beaver pond provides a serene spot for relaxing by the water, while an established apple orchard offers fresh fruit and charming countryside views. The property boasts a diverse landscape with a mixture of hardwood and softwood bush, providing privacy and a habitat for local wildlife. Access is via a non-maintained seasonal road, ensuring a true retreat from the hustle and bustle. The home itself offers comfortable living with spacious rooms and practical layout, perfect for family life or weekend getaways. Two outbuildings provide ample storage for equipment, tools, or seasonal supplies. If you're searching for a secluded retreat with abundant outdoor space and natural beauty at your doorstep, this property is a rare find. Experience the freedom of country living and make this private haven your new home. Viewings by appointment only. Schedule a viewing with a Realtor today! (id:55093)
RE/MAX Grey Bruce Realty Inc.
129 Spinnaker Way
Ottawa, Ontario
Welcome to your home by the beach! This beautiful 4 +1 bedroom bungalow located in a prime neighbourhood, boasts a carefully designed layout, featuring a master bedroom with an en-suite bathroom and walk-in closet, double-sided fireplace on the main floor and lower level to enjoy all year round, modern kitchen with stainless steel appliances, and a hot tub for ultimate relaxation. The spacious backyard offers ample space for entertaining, a fire pit, gardening, and plenty of room to enjoy outdoor activities. Enjoy movie nights in the fully soundproof basement that's been transformed into a home theatre and entertain your guests with the built in bar! Located within walking distance of the beach, boat launch, community centre which offers soccer, hockey, baseball, gym, library a theatre, skate park and playground for kids of all ages! This coastal gem offers both luxury and convenience. Take the first step towards coastal living - schedule your private showing today! (id:55093)
Royal LePage Team Realty
204 - 310 Kingsdale Avenue
Kingston, Ontario
Looking for a place that just makes sense? This updated 1-bedroom condo isn't just stylish its smart, comfortable, and in a location that puts everything within reach. Fresh updates throughout give it a clean, up-to-date feel, and the heating system? You get the best of both worlds: efficient electric baseboards plus a recently updated ductless heat pump to keep things cozy in the winter and cool in the summer. The balcony faces east perfect for morning light and that first cup of coffee. Sit down, breathe in, and let the day start slow. And the location? Its all right there: transit puts you close to shopping, restaurants, St. Lawrence College, and Queen's University. Whether you're a student, a professional, or looking to simplify, this space covers everything that matters. Stylish, practical, and in a prime spot and move-in ready. This is a rare find that wont last. Book your private showing today and see why this one stands out. Some photos have been virtually staged. (id:55093)
Lpt Realty
96 Fairview Avenue
Kitchener, Ontario
Welcome to this charming century home at 96 Fairview Ave in Downtown Kitchener. This home has been renovated from top to bottom and offers 1608 square feet of living space on the upper levels, plus a finished basement. As soon as you walk in, you are welcomed by a sunroom. The kitchen has been recently updated with new quartz countertops, sink, backsplash and stainless steel appliances and features a door leading to your backyard and driveway. The kitchen flows seamlessly into your dedicated dining room that features charming brick and original beams. Off the dining room is an additional room that can be used as a home office or play area for the kids. The living room is spacious and features a new gas fireplace and patio doors that lead to your expansive deck with built-in seating and a large yard with storage shed. Also on the main level is an updated 3-piece bathroom. Upstairs, you will find three spacious bedrooms and an updated 4-piece bathroom. The basement is finished and offers a large rec room with fireplace, an additional bedroom with built-in storage and seating and a large laundry room with plenty of storage and a new washer. Additional upgrades are new drywall, fresh paint throughout, exterior paint, hardwood floors, light fixtures, several windows replaced and partial new roof. Enjoy the convenience of living near a wide range of amenities, including Sheppard Public School and Cameron Heights Collegiate, making this location ideal for families. Just minutes away, explore the vibrant Kitchener Market, stroll through Knollwood Park or the scenic Victoria Park, and take in the shops, dining, and cultural attractions in Downtown Kitchener. Sports and event enthusiasts will also love being close to the Kitchener Auditorium, home to exciting games, concerts, and community events. (id:55093)
Exp Realty
252 Dupont Street
Toronto, Ontario
INSIDE & OUT IN THE ANNEX!!! Premiere Restaurant Toronto's popular and bustling Annex neighbourhood. Time for a take over of a fully-equipped resto with large patio accommodating up to 180 people. Huge patio welcomes up to 140 guests, perfect for summer dining. Fully equipped commercial Kitchen. LLBO for 180. **PLEASE DO NOT GO DIRECT**DO NOT SPEAK TO STAFF** (id:55093)
RE/MAX Ultimate Realty Inc.
170 Longview Island
Beckwith, Ontario
Have you ever dreamed of owning a cottage, a retreat where you can host fabulous summer get-togethers for family and friends? Create your very own legacy for your family and let the multi-generational memories begin... this summer! Imagine swimming and kayaking on this beautiful lake.... This is more than just a "cottage", it is an oasis. Situated on Mississippi Lake, 10 minutes from Carleton Place, is this stunning 2 bedroom summer home. A deeded launch area (just off of 9th Line Road, # 2862) is where you can park your vehicle, go to your boat slip and take a 2 minute boat ride to Longview Island, where this cottage is one of only eight on the island. This residence is pristine, and even provides an additional bedroom in a bunkhouse for additional guests. A beautiful front deck overlooks the lake and will be the spot you undoubtedly choose to sit and enjoy both the warmth of the morning sun and your first cup of coffee. The interior is meticulous. An open concept kitchen-living room offers a significant amount of space which hosts a cozy wood burning stove for the chilly times, a decent amount of cupboards, a breakfast nook w/stools. Also featured is a 3 pc. bathroom, a large family room-dining room (just off of the kitchen). A back deck will be another favourite haunt you will land on, as the summer sun shifts throughout the day, or perhaps the gazebo ?? SO many features. Let's not forget the firepit too! Other mentionables would be an additional storage shed AND the bunkhouse that is divided into two - offering a workplace-shed and additional sleeping quarters and raised flower beds. There is an association fee of $200 per year to maintain the parking & launch area (maintenance and snow removal). Centrally located only 20 minutes from Ottawa. (id:55093)
Royal LePage Proalliance Realty
2 Reidy Street
Nanticoke, Ontario
This 3-bedroom, 1-bathroom bungalow is perfectly placed right in the middle of Peacock Point. You're literally just steps away from everything that makes this lakeside community so special—the local park where neighbours gather, the seasonal convenience store for ice cream or last-minute snacks, and quick access to Lake Erie for swimming, kayaking, or catching the sunset. Plus, you're just a short drive to the popular beaches, shops, and restaurants in Port Dover. Inside, the home has been tastefully updated and feels warm and welcoming, with a wood-burning stove and a gas stove as the main heat sources—perfect for cozy nights year-round. It’s also equipped with a durable steel roof and a single-car garage, offering both peace of mind and added storage space. Outside, you’ve got a spacious double lot, an above-ground pool, and a large deck that’s perfect for BBQs, entertaining, or simply soaking up the sun. Whether you're looking for a weekend escape or a place to call home full-time, this one offers that relaxed, beach-town vibe with all the essentials already in place. (id:55093)
Keller Williams Complete Realty
89 Spruce
Kingsville, Ontario
SPRAWLING BRICK RANCH IN DESIRABLE AREA IN QUIET CUL-D-SAC. WELL-MAINTAINED QUALITY BUILT HOME WITH 2 PLUS 2 BEDROOM HOME FEATURING FORMAL DINING ROOM, COZY KITCHEN WITH PLENTY OF CUPBOARDS, MAIN FLOOR LAUNDRY, FULLY FINISHED BASEMENT, 2 CAR GARAGE, GAS HOOK-UP FOR BARBEQUE, CLOSE TO ALL AMENITIES! CALL TODAY FOR A PRIVATE SHOWING. (id:55093)
Mac 1 Realty Ltd
6354 Old Garrison Boulevard
London South, Ontario
Step into luxury with Mapleton Homes latest masterpiece, The Beaumont. This stunning Model Home is a perfect blend of where modern elegance meets comfort. Situated on a 52ft building lot this 3,092 sqft. meticulously designed property features 4 bedrooms and 3.5bathrooms, offering ample space for families and guests to gather. This open concept home features beautiful hardwood floors, large efficient high end German made tilt-and-turn windows and amazing trim work throughout. A gourmet chef's delight with top-of-the-line appliances, large island, and custom cabinetry, perfect for entertaining or family meals. There is a dedicated workspace with natural light, ideal for remote work or quiet study time. This property is located in desirable Talbot Village (Southwest London) where residents enjoy close proximity to parks, walking trails and recreational facilities. Shopping, great schools, dining, gym and entertainment options are within a 5 minute drive. Book an appointment or stop by one of our open houses and see how Mapleton Homes can build your dream home for you. We have several plans and prices tailored to your requirements and budget. (id:55093)
Streetcity Realty Inc.

