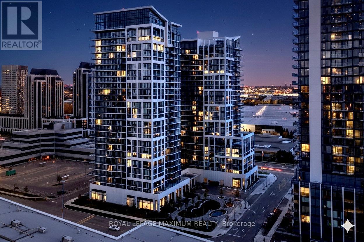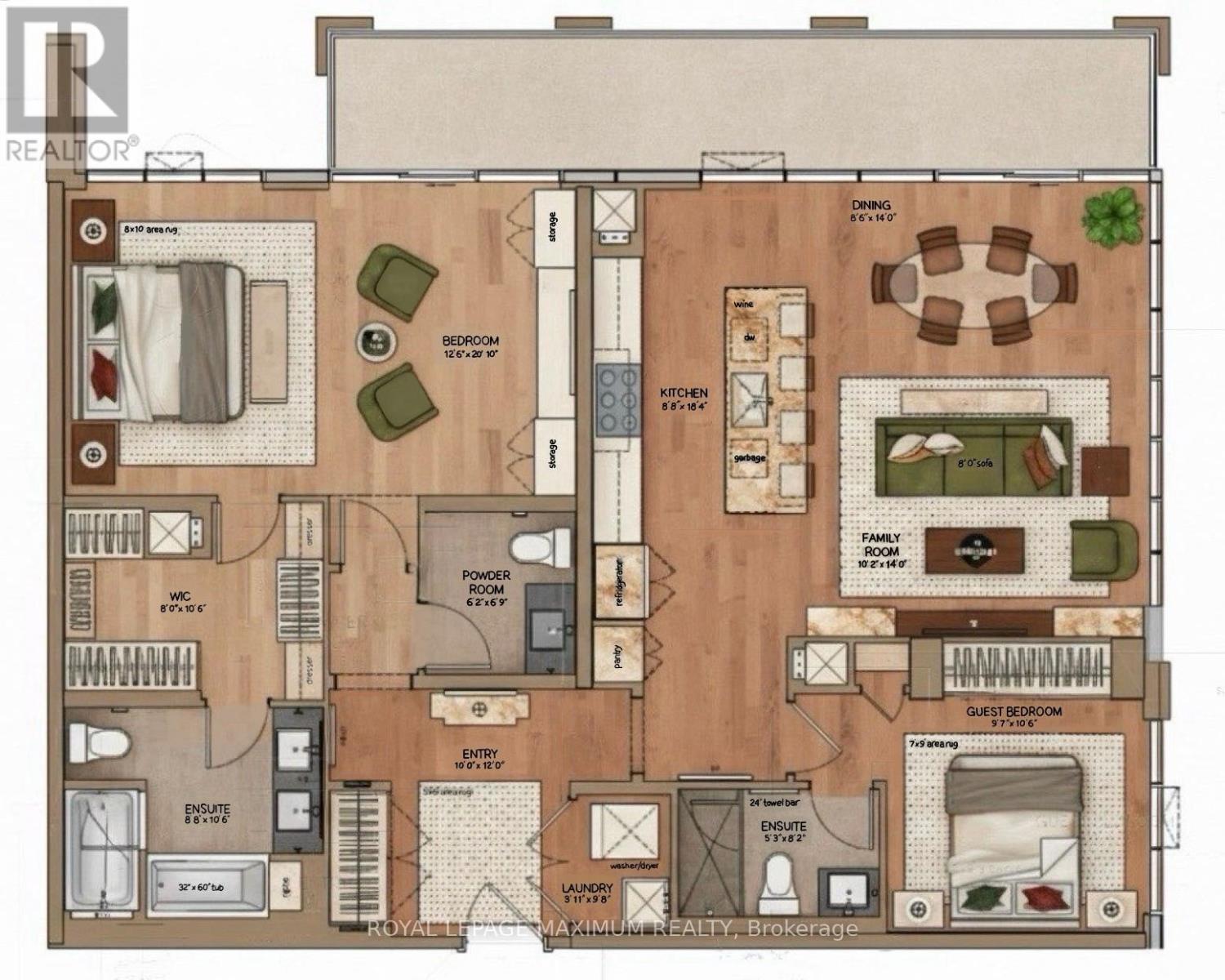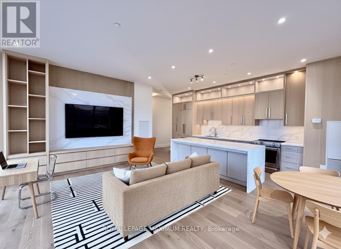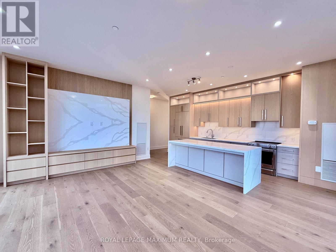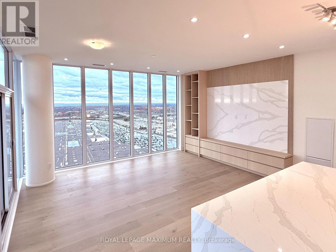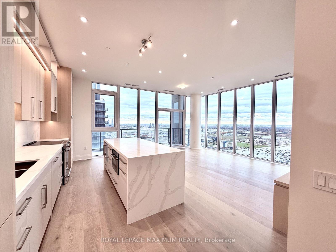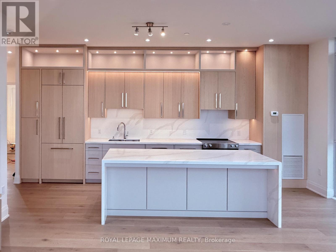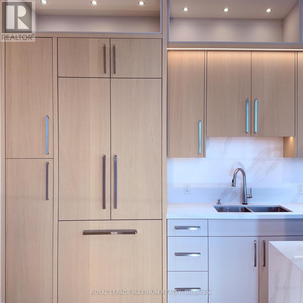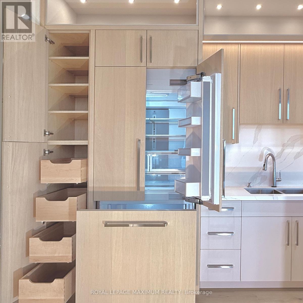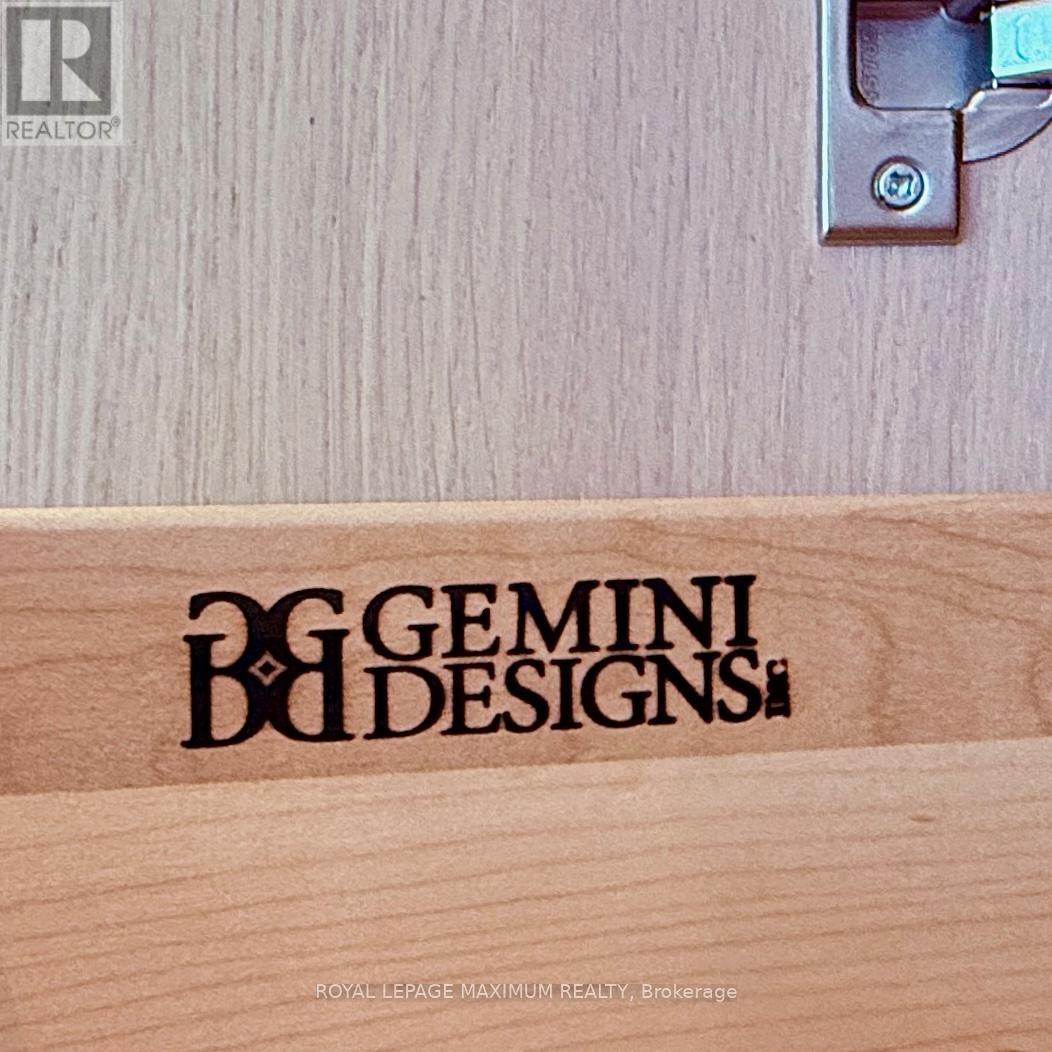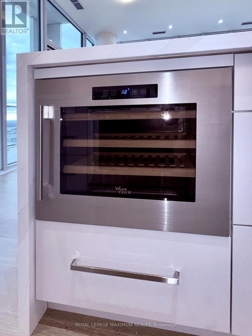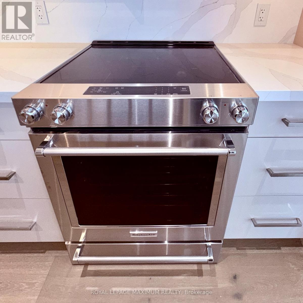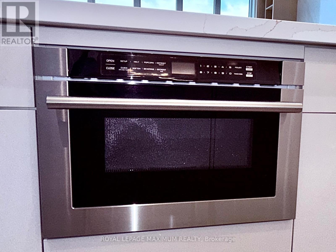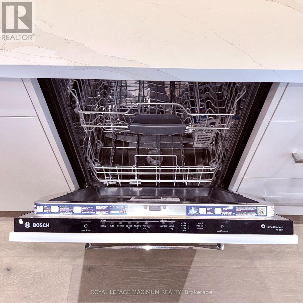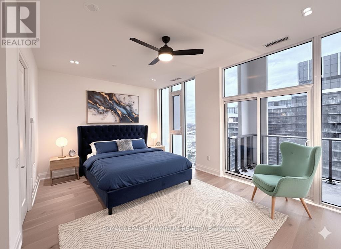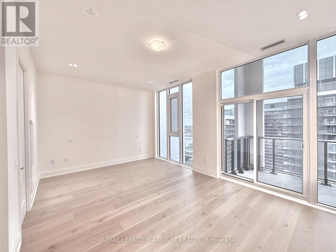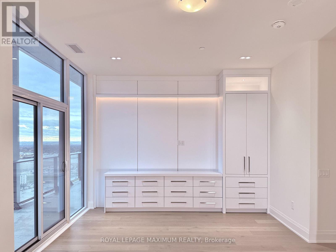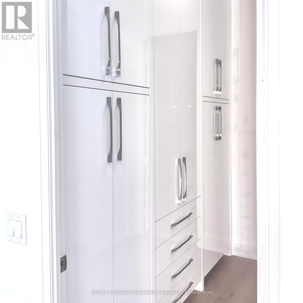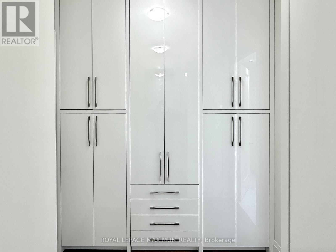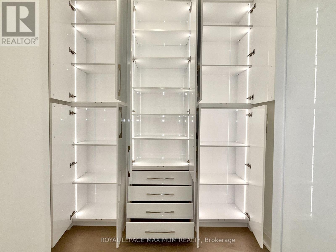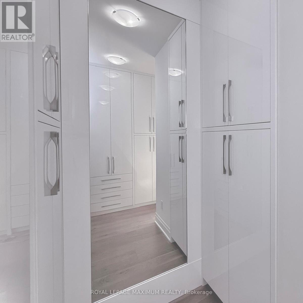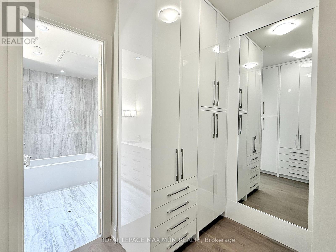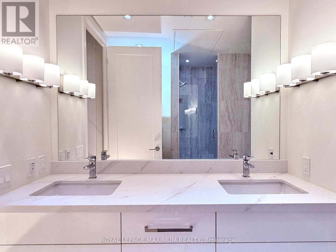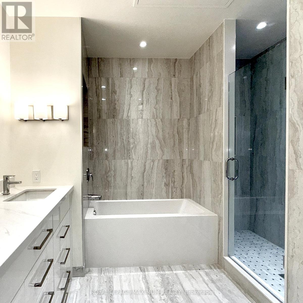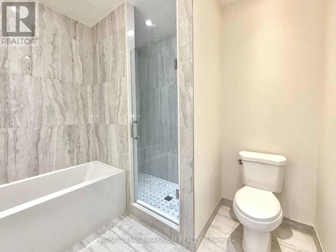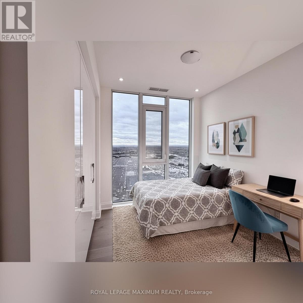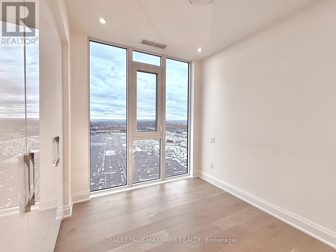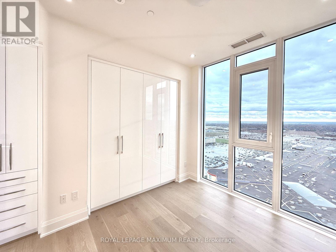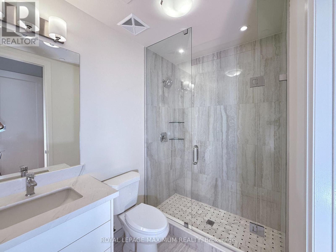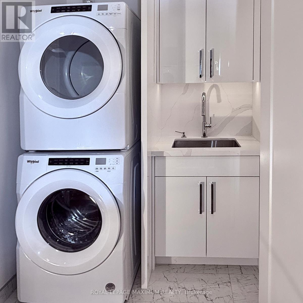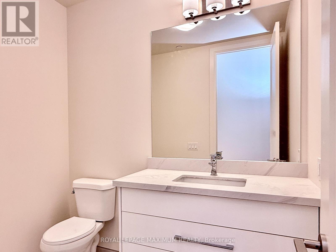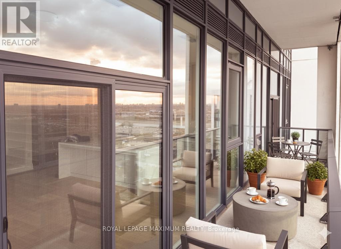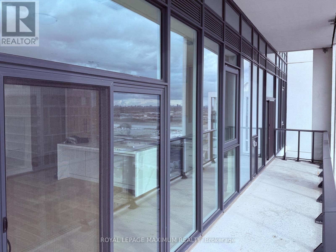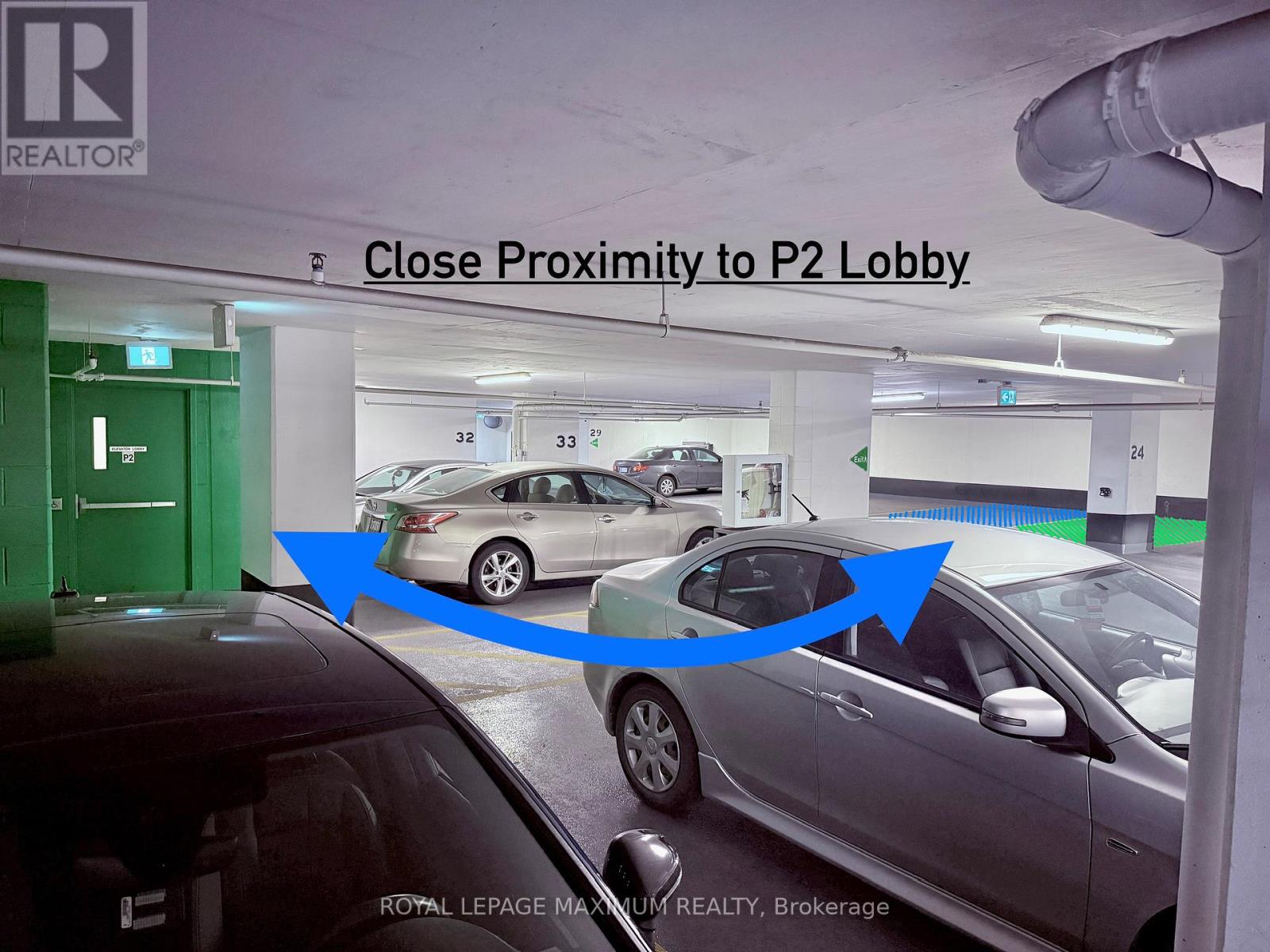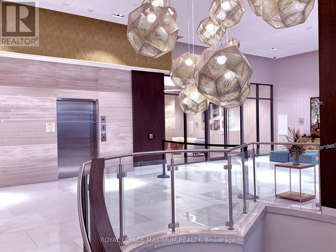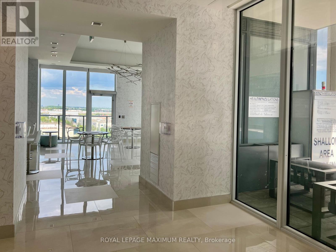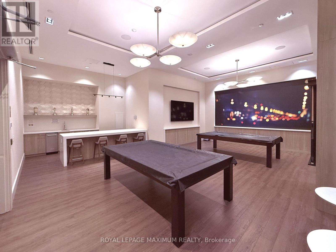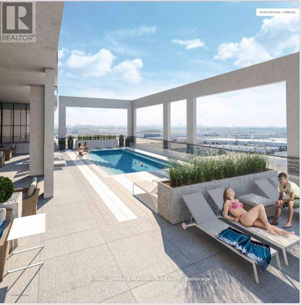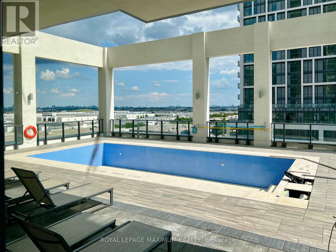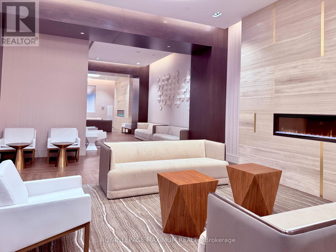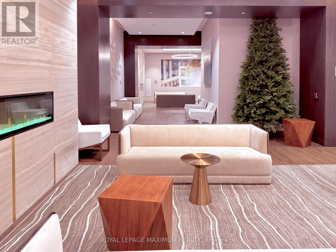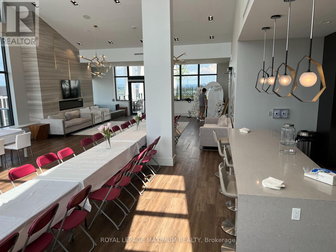Ph 212 - 9000 Jane Street Vaughan, Ontario L4K 2M9
$1,530,000Maintenance, Heat, Water, Common Area Maintenance, Insurance, Parking
$1,194 Monthly
Maintenance, Heat, Water, Common Area Maintenance, Insurance, Parking
$1,194 MonthlyStop scrolling ! This is the one you've been looking for! Its more than a condo; its a true gem, unlike all the others, and it was built in 2024 - just released and never lived in. More than a home, it's a statement. 10-ft ceilings and professional custom cabinetry throughout the custom layout. It maximizes every inch of storage, with an enormous well appointed walk through closet in the Primary bedroom, built-in cabinetry in the 2nd bedroom, built-in entertainment and storage in the primary suite and living area. Not to mention your enormous, approx 130 sf walk-in locker (in addition to the std, supplied locker). It features highly sought-after south-west exposure, floor-to-ceiling windows, prefinished engineered hardwood floors transitioning your living space into a sun-drenched sanctuary. The practicalities: two prime, elevator-adjacent parking spots on P1. The location is unbeatable for a successful professional or entrepreneur: minutes to the Vaughan Metropolitan Centre, Highways 400/407, Mackenzie Health, and the retail therapy of Vaughan Mills. Indulge with the 7th-floor pool, fitness club, and rooftop Skyview Lounge. If your time is money, this suite is an investment in your lifestyle. **This is where you live when you've earned it. (id:55093)
Property Details
| MLS® Number | N12508424 |
| Property Type | Single Family |
| Community Name | Vellore Village |
| Amenities Near By | Hospital, Public Transit |
| Community Features | Pets Allowed With Restrictions |
| Features | Balcony, Carpet Free |
| Parking Space Total | 2 |
| Pool Type | Outdoor Pool |
| View Type | View |
Building
| Bathroom Total | 3 |
| Bedrooms Above Ground | 2 |
| Bedrooms Total | 2 |
| Age | New Building |
| Amenities | Exercise Centre, Recreation Centre, Party Room, Storage - Locker |
| Appliances | Central Vacuum |
| Basement Type | None |
| Ceiling Type | Suspended Ceiling |
| Cooling Type | Central Air Conditioning |
| Exterior Finish | Concrete |
| Fire Protection | Controlled Entry |
| Foundation Type | Concrete |
| Half Bath Total | 1 |
| Heating Fuel | Natural Gas |
| Heating Type | Forced Air |
| Size Interior | 1,400 - 1,599 Ft2 |
| Type | Apartment |
Parking
| Underground | |
| Garage |
Land
| Acreage | No |
| Land Amenities | Hospital, Public Transit |
Rooms
| Level | Type | Length | Width | Dimensions |
|---|---|---|---|---|
| Flat | Primary Bedroom | 3.81 m | 6.35 m | 3.81 m x 6.35 m |
| Flat | Bedroom 2 | 2.92 m | 3.2 m | 2.92 m x 3.2 m |
| Flat | Kitchen | 2.64 m | 5.59 m | 2.64 m x 5.59 m |
| Flat | Dining Room | 2.59 m | 4.27 m | 2.59 m x 4.27 m |
| Flat | Living Room | 3.1 m | 4.27 m | 3.1 m x 4.27 m |
| Flat | Foyer | 3.05 m | 3.66 m | 3.05 m x 3.66 m |
| Main Level | Laundry Room | 1.19 m | 2.95 m | 1.19 m x 2.95 m |
Contact Us
Contact us for more information

Peter Campitelli
Salesperson
www.petercampitelli.com/
www.facebook.com/peter.campitelli
ca.linkedin.com/in/petercampitelli
7694 Islington Avenue, 2nd Floor
Vaughan, Ontario L4L 1W3
(416) 324-2626
(905) 856-9030
www.royallepagemaximum.ca

