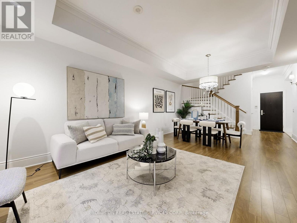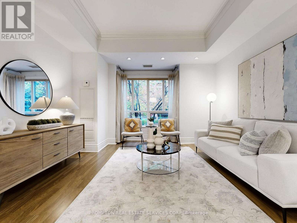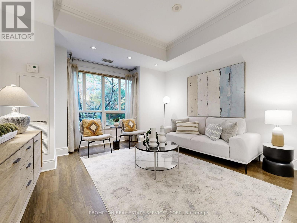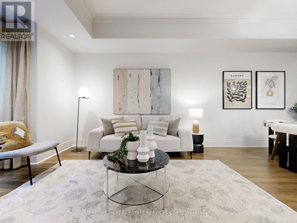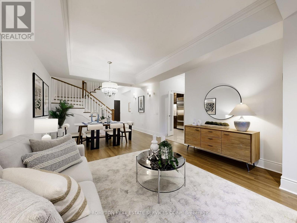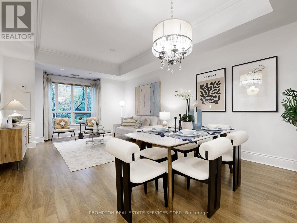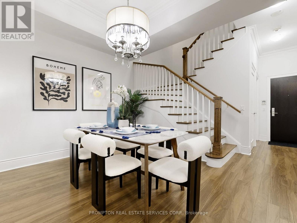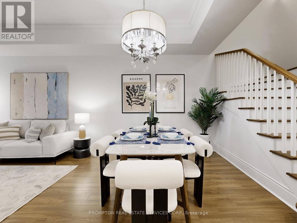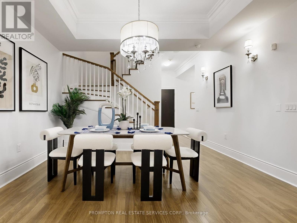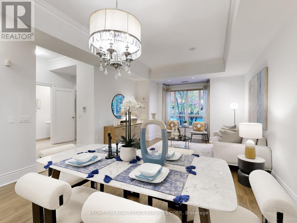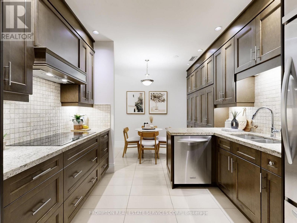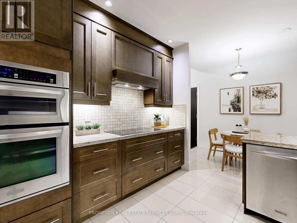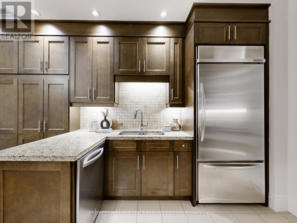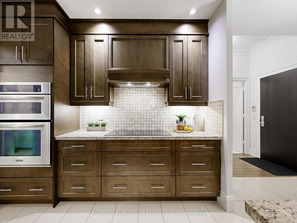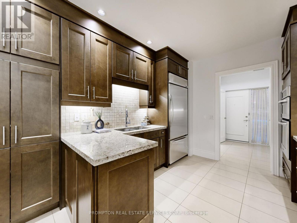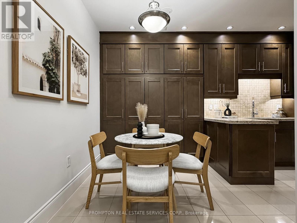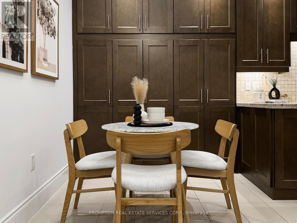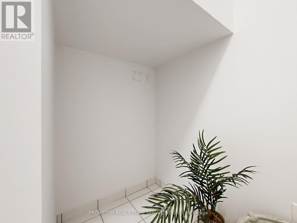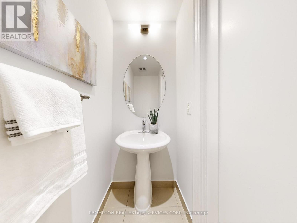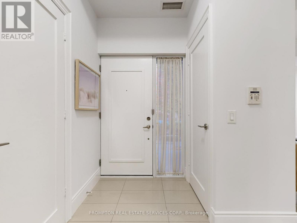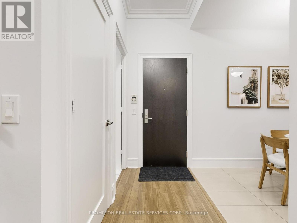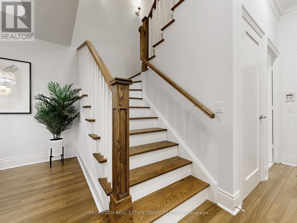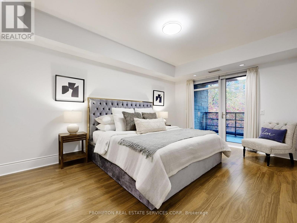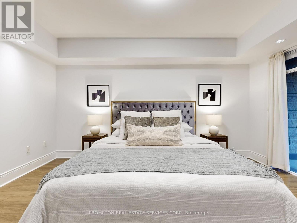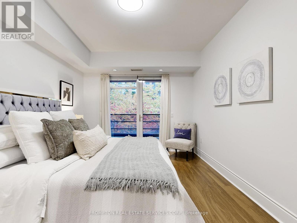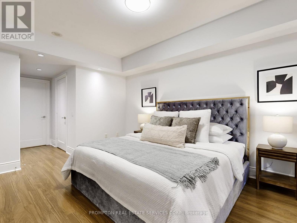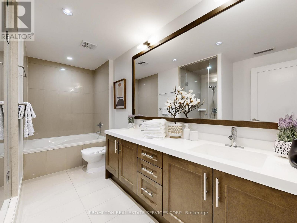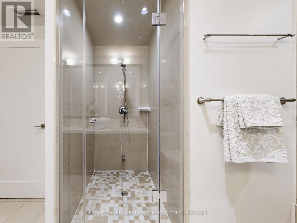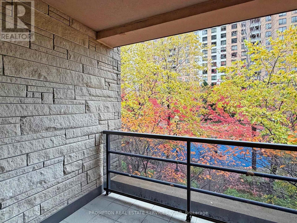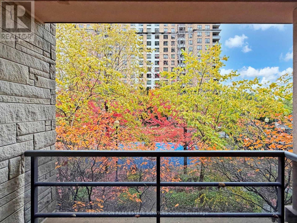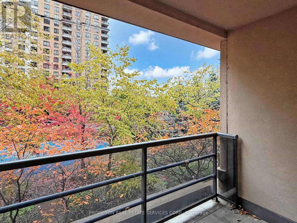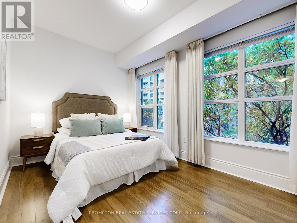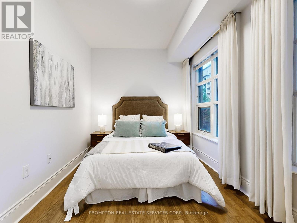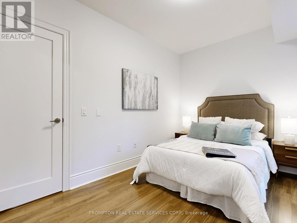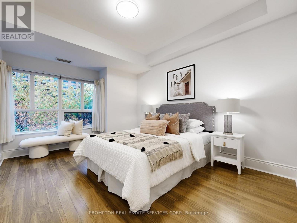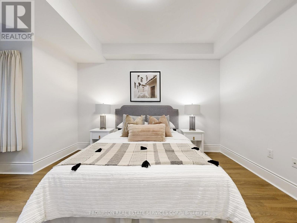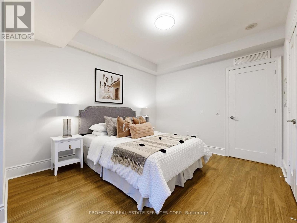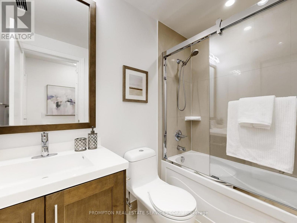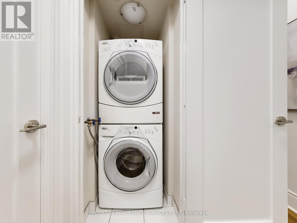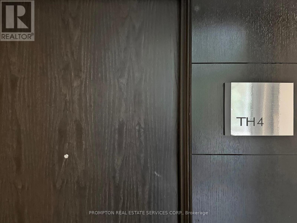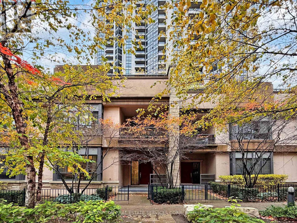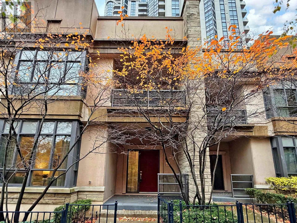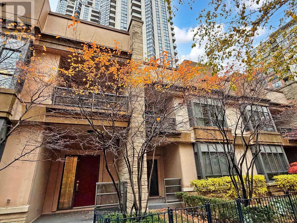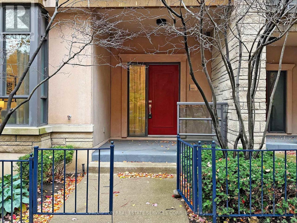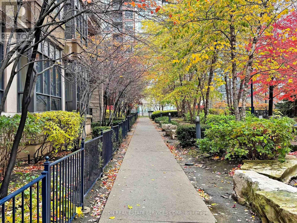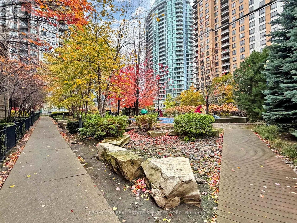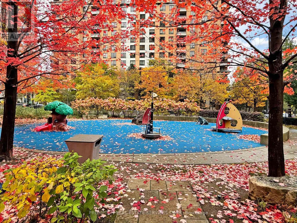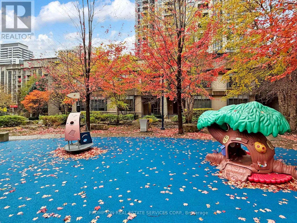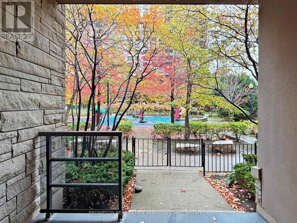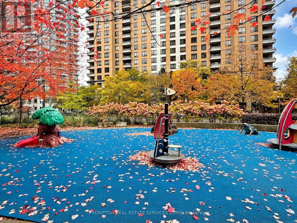Th4 - 500 Doris Avenue Toronto, Ontario M2N 0C1
3 Bedroom
3 Bathroom
1,600 - 1,799 ft2
Indoor Pool
Central Air Conditioning
Forced Air
$1,149,000Maintenance, Water, Insurance, Parking, Common Area Maintenance
$1,430.27 Monthly
Maintenance, Water, Insurance, Parking, Common Area Maintenance
$1,430.27 Monthly**Rare Exclusive Offering - FULL DEDICATED Storage Locker behind Parking Spot & 2 Close Parking Spots INCLUDED!!** Luxurious 2-Storey, 3-Bedroom Townhouse By Tridel At Yonge/Finch. Easy Access To Subway, Ttc, Shopping & Area Amenities. Preferred & Spacious Layout, Approx. 1,776 Sq.Ft. With Open Balcony. Excellent Facilities In Building & Concierge. Measurements Are As Per Builder's Plan. (id:55093)
Property Details
| MLS® Number | C12561152 |
| Property Type | Single Family |
| Community Name | Willowdale East |
| Amenities Near By | Public Transit, Park, Schools |
| Community Features | Pets Allowed With Restrictions |
| Features | Balcony, Carpet Free |
| Parking Space Total | 2 |
| Pool Type | Indoor Pool |
Building
| Bathroom Total | 3 |
| Bedrooms Above Ground | 3 |
| Bedrooms Total | 3 |
| Amenities | Exercise Centre, Recreation Centre, Sauna, Party Room, Storage - Locker, Security/concierge |
| Appliances | Oven - Built-in, Range, Cooktop, Dryer, Microwave, Oven, Washer, Window Coverings, Refrigerator |
| Basement Type | None |
| Cooling Type | Central Air Conditioning |
| Exterior Finish | Concrete |
| Fire Protection | Security Guard, Security System, Smoke Detectors |
| Flooring Type | Laminate, Tile |
| Half Bath Total | 1 |
| Heating Fuel | Natural Gas |
| Heating Type | Forced Air |
| Stories Total | 2 |
| Size Interior | 1,600 - 1,799 Ft2 |
| Type | Row / Townhouse |
Parking
| Underground | |
| Garage |
Land
| Acreage | No |
| Land Amenities | Public Transit, Park, Schools |
Rooms
| Level | Type | Length | Width | Dimensions |
|---|---|---|---|---|
| Second Level | Primary Bedroom | 4.88 m | 3.35 m | 4.88 m x 3.35 m |
| Second Level | Bedroom 2 | 3.84 m | 3.3 m | 3.84 m x 3.3 m |
| Second Level | Bedroom 3 | 3.96 m | 2.69 m | 3.96 m x 2.69 m |
| Main Level | Living Room | 6.4 m | 4.12 m | 6.4 m x 4.12 m |
| Main Level | Dining Room | Measurements not available | ||
| Main Level | Kitchen | 3.05 m | 2.82 m | 3.05 m x 2.82 m |
| Main Level | Eating Area | 3.05 m | 2.13 m | 3.05 m x 2.13 m |
Contact Us
Contact us for more information

Simon Tam
Salesperson
Prompton Real Estate Services Corp.
357 Front Street W.
Toronto, Ontario M5V 3S8
357 Front Street W.
Toronto, Ontario M5V 3S8
(416) 883-3888
(416) 883-3887

