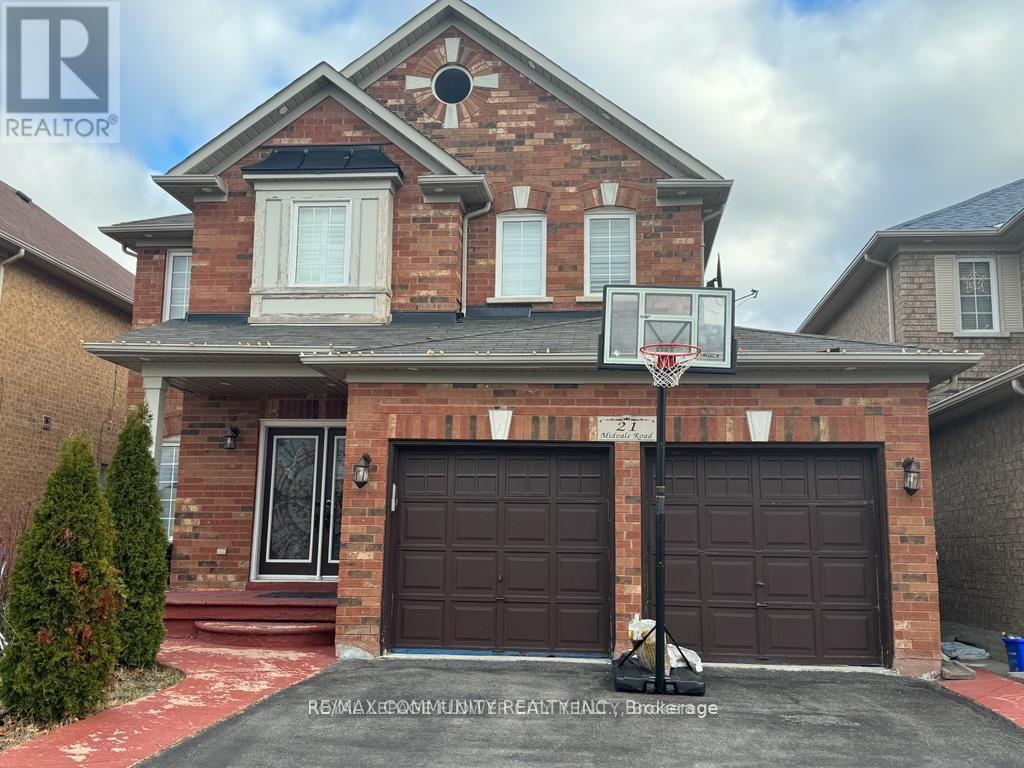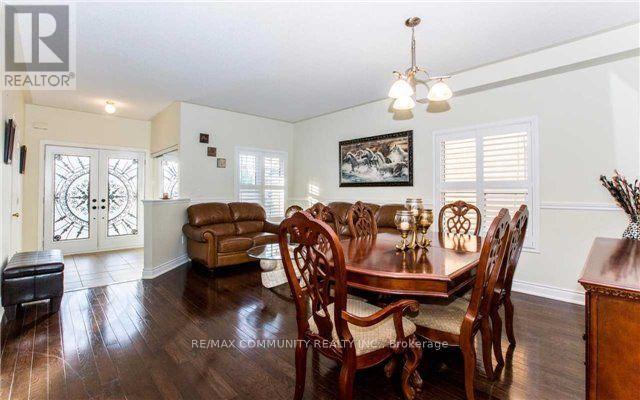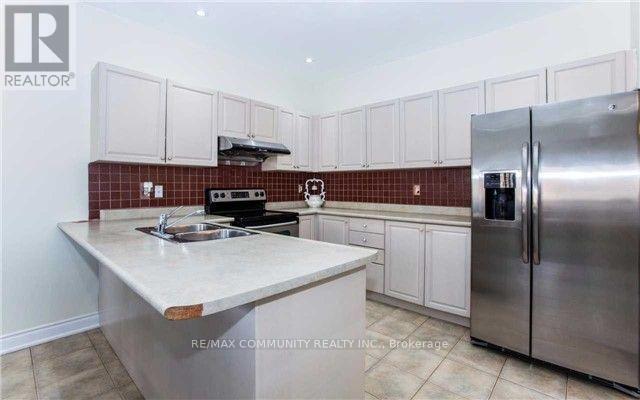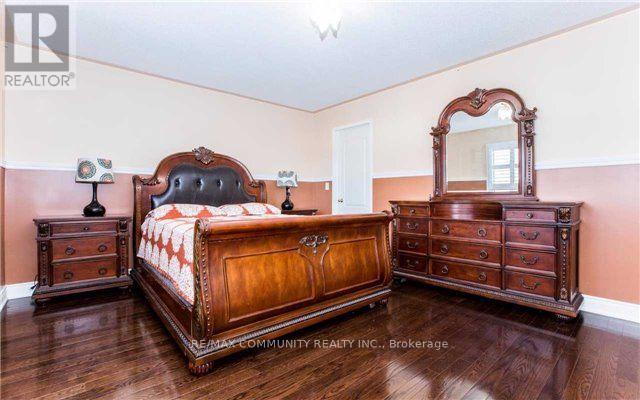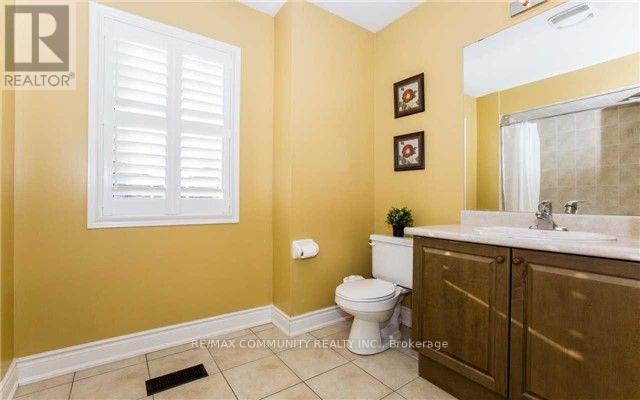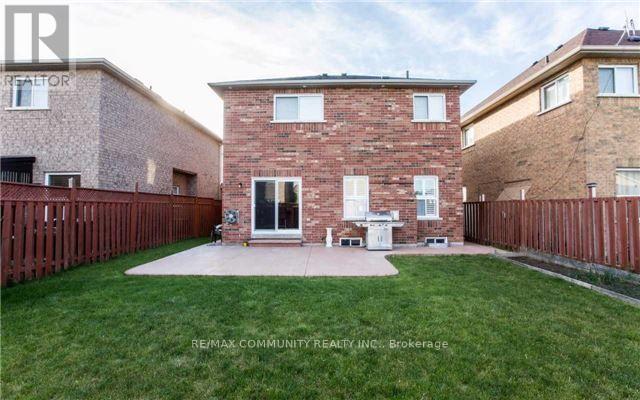Upper - 21 Midvale Road Brampton, Ontario L7A 2M9
4 Bedroom
3 Bathroom
2,000 - 2,500 ft2
Fireplace
Central Air Conditioning
Forced Air
$3,500 Monthly
Beautiful 4 Bedroom 3 Washroom Home Located In A Quiet Neighborhood. Close To Schools, & All Other Amenities. Hardwood Floor Throughout & California Shutters. Pot Lights In The Kitchen, & Outer Exterior Of The House. A Must See!!! Won't Last Long.. Move In & Enjoy!!. (id:55093)
Property Details
| MLS® Number | W12101196 |
| Property Type | Single Family |
| Community Name | Fletcher's Meadow |
| Amenities Near By | Park, Schools |
| Features | Carpet Free |
| Parking Space Total | 3 |
Building
| Bathroom Total | 3 |
| Bedrooms Above Ground | 4 |
| Bedrooms Total | 4 |
| Appliances | Dishwasher, Dryer, Microwave, Stove, Washer, Refrigerator |
| Basement Development | Finished |
| Basement Features | Separate Entrance |
| Basement Type | N/a (finished) |
| Construction Style Attachment | Detached |
| Cooling Type | Central Air Conditioning |
| Exterior Finish | Brick |
| Fireplace Present | Yes |
| Fireplace Total | 1 |
| Flooring Type | Hardwood, Ceramic |
| Foundation Type | Concrete |
| Half Bath Total | 1 |
| Heating Fuel | Natural Gas |
| Heating Type | Forced Air |
| Stories Total | 2 |
| Size Interior | 2,000 - 2,500 Ft2 |
| Type | House |
| Utility Water | Municipal Water |
Parking
| Attached Garage | |
| Garage |
Land
| Acreage | No |
| Fence Type | Fenced Yard |
| Land Amenities | Park, Schools |
| Sewer | Sanitary Sewer |
| Size Depth | 110 Ft ,1 In |
| Size Frontage | 41 Ft ,1 In |
| Size Irregular | 41.1 X 110.1 Ft |
| Size Total Text | 41.1 X 110.1 Ft|under 1/2 Acre |
Rooms
| Level | Type | Length | Width | Dimensions |
|---|---|---|---|---|
| Second Level | Primary Bedroom | 4.98 m | 3.8 m | 4.98 m x 3.8 m |
| Second Level | Bedroom 2 | 2.92 m | 3 m | 2.92 m x 3 m |
| Second Level | Bedroom 3 | 3 m | 3.02 m | 3 m x 3.02 m |
| Second Level | Bedroom 4 | 3.1 m | 3 m | 3.1 m x 3 m |
| Main Level | Living Room | 5.5 m | 4.45 m | 5.5 m x 4.45 m |
| Main Level | Dining Room | 5.5 m | 4.45 m | 5.5 m x 4.45 m |
| Main Level | Kitchen | 2.8 m | 3.35 m | 2.8 m x 3.35 m |
| Main Level | Eating Area | 3 m | 3.35 m | 3 m x 3.35 m |
| Main Level | Family Room | 4.69 m | 3.95 m | 4.69 m x 3.95 m |
Utilities
| Electricity | Available |
| Sewer | Installed |
Contact Us
Contact us for more information
Sivaseelan Senathirajah
Salesperson
(416) 318-7875
realtorsiva.com/
RE/MAX Community Realty Inc.
203 - 1265 Morningside Ave
Toronto, Ontario M1B 3V9
203 - 1265 Morningside Ave
Toronto, Ontario M1B 3V9
(416) 287-2222
(416) 282-4488

