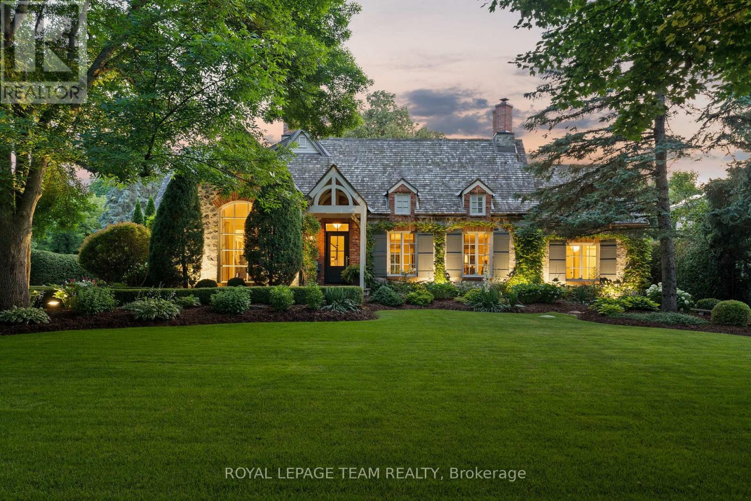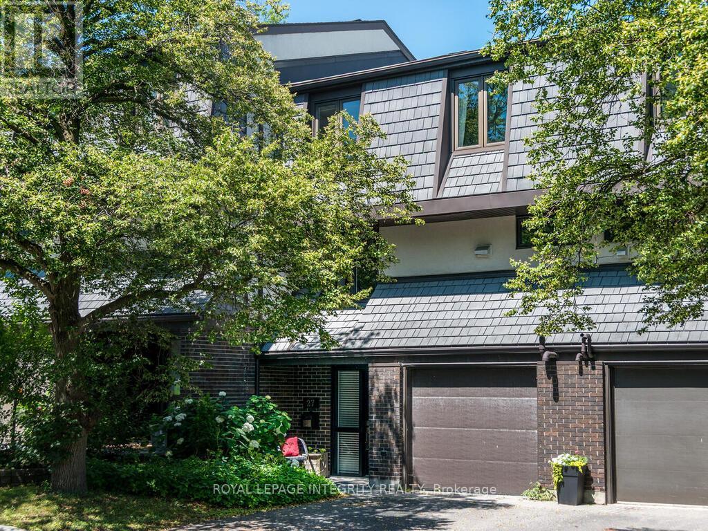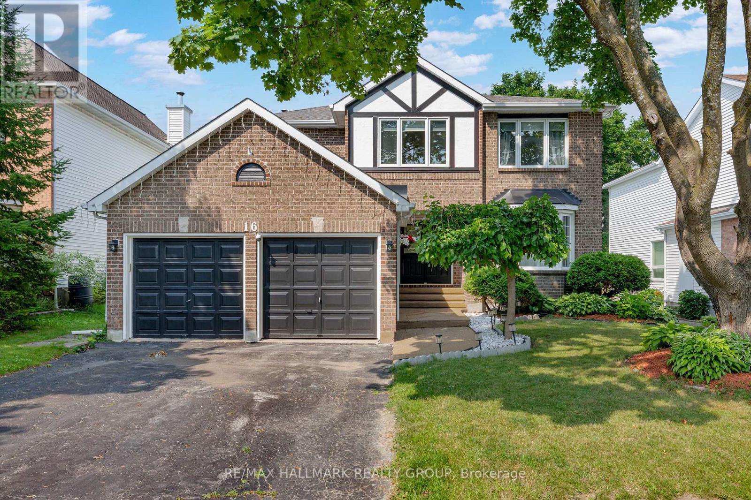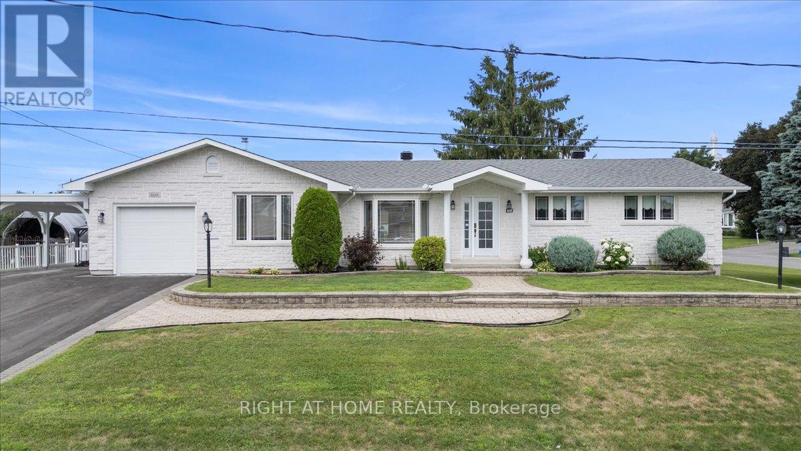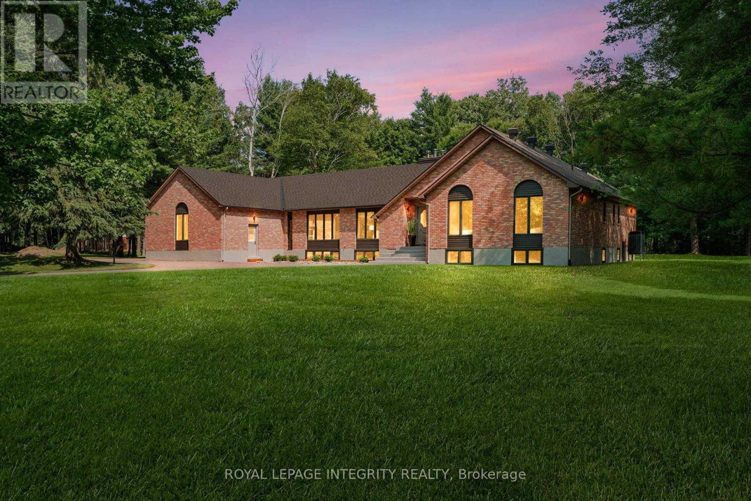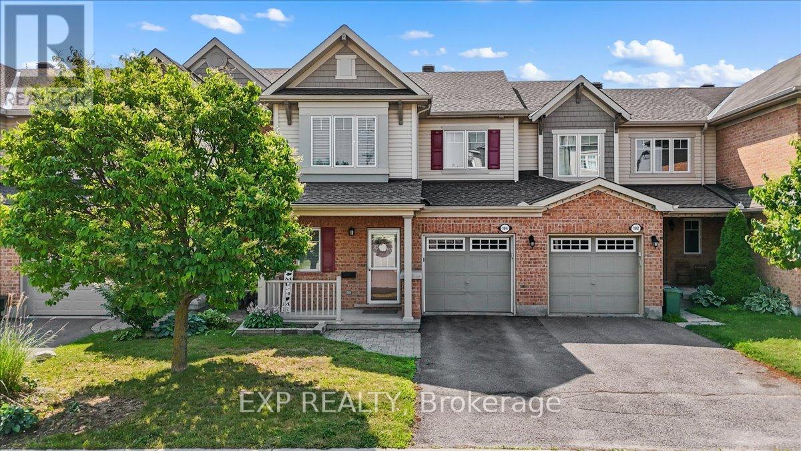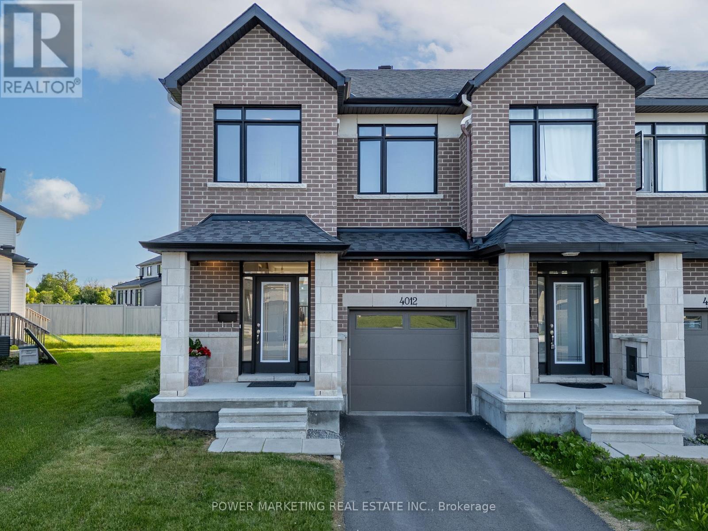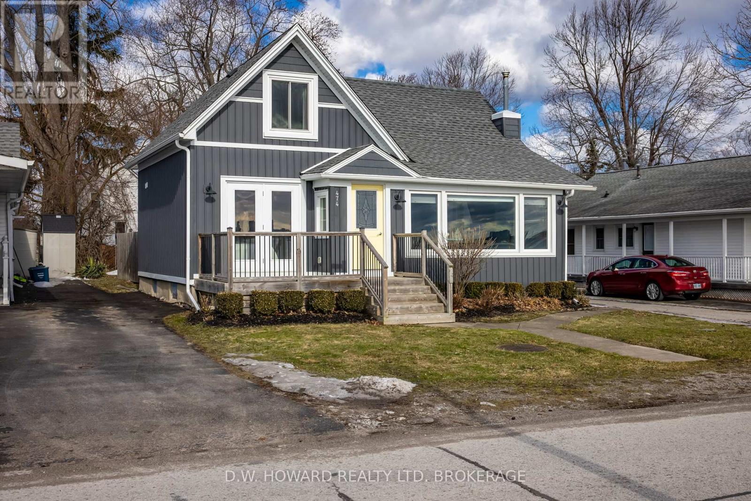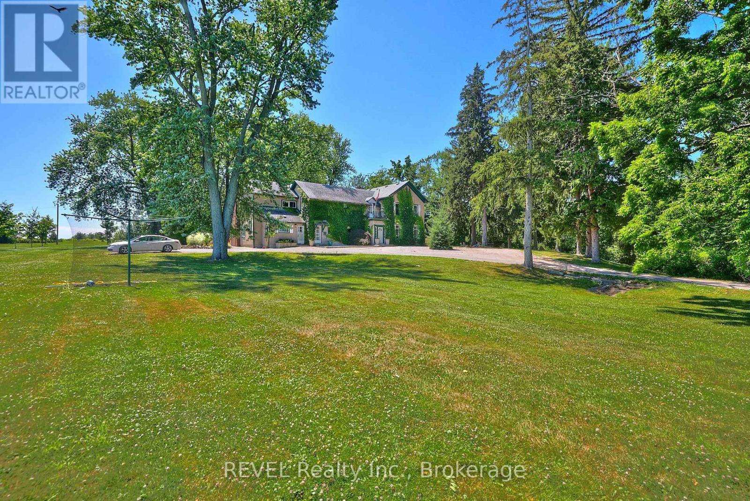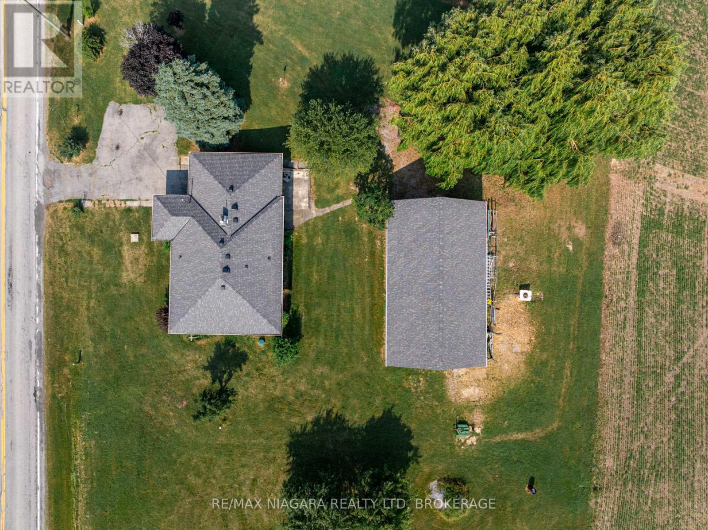5572 Carrison Drive
Ottawa, Ontario
Nestled in the heart of Manotick Estates, this magnificent property exemplifies exceptional design and thoughtful craftsmanship. From the moment you arrive, its presence is unmistakable. A true retreat for everyday living or refined entertaining, every element has been carefully considered, both inside and out. Step inside to discover a meticulously designed interior that blends classic elegance with modern comfort. Beautifully proportioned rooms featuring coffered, tray and vaulted ceilings, hardwood flooring, and stone masonry fireplaces enhance the living spaces. The chef's kitchen opens to the breakfast area and flows seamlessly into the main living areas, including an impressive living room, family room, and a formal dining room. The private primary suite offers peaceful views, wood ceiling detail, a generous walk-in closet, and a luxurious 5-pc ensuite. Upstairs, two spacious bedrooms each have their own ensuites. A second-floor office, complete with a masonry fireplace and cedar closet, provides a quiet and character-rich workspace. The lower level adds flexibility with a recreation and entertainment area and a temperature-controlled wine cellar finished in Old Chicago brick. A guest wing with two additional bedrooms and a full bathroom offers ample space for visitors. At the end of the driveway, a charming two-storey retreat enhances the versatility. It features a two-car garage, a large potting shed, storage space, a perimeter deck, balcony, and a second-floor temperature-controlled gym with integrated speakers. Outside, the property opens into a private sanctuary. The landscaped grounds are designed for both relaxation and entertaining, with a saltwater pool, hot tub, covered porch with retractable screens, outdoor kitchen with a built-in Napoleon barbecue and range hood, pergola, and a firepit area. Set on a private ravine lot with western exposure, the grounds offer serene views in every season and a natural backdrop for outdoor living. (id:55093)
Royal LePage Team Realty
27 - 655 Richmond Road
Ottawa, Ontario
Welcome to 655 Richmond Road a hop skip and jump to sought after Westboro village and even better waterfront view. This rarely offered condo townhome feels like living in a tree house surrounded by lush greenery front and back. This fabulous home has a walk out basement and an urban vibe. Features include: Four bedrooms up, 3 bathrooms, open concept kitchen, dining room and living room area. Don't miss the dramatic 10ft ceilings in the living room and stylish glass railings in the dining room. Laundry is on the kitchen level with folding area and cute sink cabinet be sure to check it out. The basement area offers a great tv retreat with a two-piece bathroom. This home is sunny and bright with good exposure and plenty of pot lights. Lots of parking including two owned spots and plenty of visitor parking on hand. Close to Carlingwood mall for shopping, Westboro village for great restaurants, and walking / bike paths on the waterfront. This location is also in the sought after Broadview / Nepean school catchment. Leave the car at home or simply rely on public transport with the convenient LRT close by. No pet restrictions. 24 hours irrevocable on all offers (id:55093)
Royal LePage Integrity Realty
16 Allenby Road
Ottawa, Ontario
Welcome to 16 Allenby Rd, a beautifully FULLY RENOVATED 4-bed+ 1 office ( main floor ) 3-bath home in sought-after Morgans Grant.This family-friendly neighborhood offers top schools, parks, trails, and quick access to Kanata's high tech hub.Enjoy a bright open-concept layout with NEW HARDWOOD floors and modern finishes throughout.The Recently updated kitchen overlooks a cozy family room with a wood-burning fireplace.Spacious living and dining areas add great flexibility for everyday life and entertaining.Upstairs, the primary bedroom features large windows, a walk-in closet, and a sleek ensuite.The private backyard is a summer dream with mature hedges and an above ground pool.A true turnkey home in a vibrant. please check the attachment for list of upgrade, 2,950 sqft above ground. (id:55093)
RE/MAX Hallmark Realty Group
2344 Raymond Street
Clarence-Rockland, Ontario
Located in the heart of Rockland , this beautiful landscaped property is located on a corner lot within minute from all local ameneties, such as Schools, Restaurants, Pharmacies, Churches, Rockland Golf Course , Local Marina , Box Stores, YMCA, Arenas... The home offer gleaming Hardwood floor and ceramic on the main floor with loads of natural light a design Kitchen with Granite Counter top and back splash, fully renovated 4 pcs bathroom, 2+1 fair size bedroom , beautiful 4 season Solarium with access to the rear yard and a heated Salted In-Ground Pool, with maintenace free decking all around and Fenced back yard . Also included is a Gazebo for your patio enjoyments! also a detach storage garage for a lawn tractor and other things. The backyard also offers a direct basement access which would offer you the possibillity for a future In-law Suite or Accessorie appartment. The basement is fully finish with bar, Rec Room, and a 3rd Bedroom and 2 seperate powder room. There is a full under the garage Storage that is also all Sprayfoam. Contact the listing Salesperson for further information or richardrenaudrealestate.ca (id:55093)
Right At Home Realty
108 Margaret Anne Drive
Ottawa, Ontario
Fresh new look! Thoughtfully updated and MOVE-IN READY. Custom natural stone brick bungalow blends modern comfort with timeless design sits on approximately 2.2+ acres in the highly sought-after and rarely available community of Huntley Ridge. This home offers 4+2 bedrooms, 3 full baths, 2 powder rooms, and 3 fireplaces. Recent updates include: Quartz countertops, Stainless Steel appliances including a Thermador wall oven/microwave, an updated cooktop and hood fan, and refreshed finishes throughout the home. The kitchen features solid wood cabinetry, under-cabinet lighting, and generous storage and workspace - ideal for both everyday use and entertaining. Formal Living & Dining room with fireplace provide warm gathering spaces, while the sunken den with vaulted ceilings and a second fireplace with a stone accent wall adds charm and character. South facing sunroom with large windows and an open layout brings in natural light year-round. Primary bedroom includes hardwood floors, large windows, a walk-in closet, a makeup vanity, and 4-piece ensuite. Two additional generous bedrooms share a 4-piece bath. A fourth bedroom or office with a private powder room make this home ideal for MULTIGENERATIONAL LIVING or working from home. Finished basement features luxury vinyl plank flooring, a spacious rec room with wood-burning fireplace, wet bar, two additional bedrooms, another 4-piece bath, a workshop, a wine cellar/cold room, and ample storage. Large back patio, charcoal BBQ, vegetable garden with irrigation, and NO REAR NEIGHBOURS. Backyard offers potential for a SPA-INSPIRED RETREAT! Oversized Triple Car Garage provides ample vehicle & toy storage for hobbyists and outdoor enthusiasts. This beautifully maintained home offers a rare blend of luxury, space, and privacy. Only minutes from Kanata Research Park, Canadian Tire Centre & Tanger Outlets.Book your showing today. (id:55093)
Royal LePage Integrity Realty
104 Harmattan Avenue
Ottawa, Ontario
Welcome to this beautifully maintained 3-bedroom, 3-bathroom townhome in the desirable Fairwinds community, perfectly situated on a quiet street yet close to all amenities, parks, and with easy access to the 417. The main level features warm hardwood flooring throughout and an open-concept design ideal for modern living and entertaining. Enjoy gatherings in the spacious living room, host dinners in the large dining area, and cook up a storm in the kitchen, complete with ample cabinetry and a convenient breakfast bar overlooking the backyard. A powder room and inside access to the garage complete this floor. Upstairs, you'll find a bright and airy primary bedroom with a walk-in closet and ensuite bath, complemented by two generous secondary bedrooms, all filled with natural light, as well as a full bathroom and a handy laundry room for added convenience. The lower level boasts a large recreation room perfect for a playroom, media area, or home gym, along with utility, storage, and laundry spaces that add to the homes functionality and comfort. Outside, the private fenced backyard features a spacious composite deck overlooking a well-maintained lawn, ideal for summer BBQ's and outdoor entertaining. This home truly combines comfort, style, and practicality, making it the perfect place to settle in and enjoy all that Fairwinds has to offer. Roof (2025) AC/Furnace (2024). Tenant is leaving at the end of August. (id:55093)
Exp Realty
4012 Jockvale Road
Ottawa, Ontario
Welcome to your dream corner end unit townhome with a single driveway, nestled on a generous lot that offers both privacy and space (2297sqft of living space). This stunning Claridge home showcases a beautiful exterior with elegant brickwork and stylish black windowsills, making a striking first impression. Step inside to discover a bright and airy living and dining room adorned with gorgeous hardwood floors and smooth 9-foot ceilings, creating an inviting atmosphere for family gatherings and entertaining. The open-concept eat-in kitchen is a chef's delight, featuring upgraded cabinets, gleaming quartz countertops, stainless steel appliances, and a massive walk-in pantry. A conveniently located powder room completes the main level, ensuring functionality for everyday living. Venture to the second level, where you'll find three spacious bedrooms, including a luxurious primary suite that boasts its own 4-piece ensuite bath and a large walk-in closet. The additional two full baths and a generous laundry room add to the home's practicality. The fully finished basement is an entertainer's paradise, showcasing a large rec room with an upgraded gas fireplace and ample storage space. Step outside into the expansive backyard, which is ready for your personal touch and perfect for summer barbecues or a tranquil garden retreat. Located just minutes from schools, parks, transit, shopping, and the Barrhaven Marketplace, this townhome is the perfect blend of comfort and convenience. Dont miss the opportunity to make this beautiful property your new home! (id:55093)
Power Marketing Real Estate Inc.
11 Cleveland Street
Thorold, Ontario
This well cared for home is Value-packed as a potential Multi Family home or Duplex, featuring 3+ 1 bedrooms, 3 bathrooms, 1-4 pc, 1-3 pc, 1-2pc. A great opportunity for families and investors. Convenient private entrance leading to a basement apartment or in-law suite, perfect for rental income. Remodeled kitchen with newer counters, sink and fresh paint, new bedroom, full rec room & bath with walk in spa shower. The main floor has a large bright kitchen, dining area with custom built kitchen and apron sink, wall oven and newer fridge. Very comfortable L/R with a large picture window, main floor bedroom and bath. The upper level boasts 2 bedrooms and a 2 pc bath, all newer laminate flooring as well. Beautiful bamboo flooring throughout the main floor. Many updates include new furnace Dec/ 2024, new hydro panel Nov/2024. A large backyard which is fenced with 2 sheds. Concrete drive for 4 cars and single car garage with hydro. Location is ideal, just minutes away from Schools, Brock University, Niagara College, shopping, transit, downtown amenities and a short drive to Niagara Falls. Everything is done, nothing to do but sit on the covered front porch and enjoy your morning coffee! (id:55093)
Royal LePage NRC Realty
474 Lakeshore Road
Fort Erie, Ontario
Waterfront with incredible rental income!! Can you imagine living on the water for next to nothing when you consider this unique opportunity. Main Lakefront home and 3 exceptional rear rentals certainly provides much in this unique investment. All located on 1.2 acres with town services. The totally renovated main home provides 3 bedrooms and 3 bathrooms with open concept living in that of the living/dining and kitchen. Of this well designed modern style is highlighted by the exceptional water and breathtaking views. Three rental units private in rear to the main residence include excellent rents consisting of a 2 bedroom, 1 bath and a duplex each with 1 bedroom, 1 bath. Further detail can be provided upon viewing. The attached Professional pictures provide a sneak peak of this seldom available package but a true indication of what is offered is available through your private booked viewing that will ensure great confidence. (id:55093)
D.w. Howard Realty Ltd. Brokerage
1171 Mcnab Road
Niagara-On-The-Lake, Ontario
Nestled in the heart of Niagara on the Lake's breathtaking landscape, this extraordinary 15.5-acre estate presents a rare opportunity to own not just a home, but a lifestyle of unparalleled luxury and tranquility. Surrounded by a serene peach orchard, lush vineyards, and a pristine forest conservation area, this property also boasts a picturesque pond which is used for irrigation and a babbling stream that gently meanders through the grounds, creating an oasis of natural beauty and sustainability. The estate features three separate dwellings, offering a versatile array of living arrangements. Two of these homes have been newly renovated, combining modern comfort with the timeless charm of the surrounding landscape. Notably, one of these dwellings operates as a licensed Airbnb, while the other serves as a legal, conforming apartment, both producing a significant income stream. Beyond the immediate appeal of its dwellings and income potential, the estate is poised perfectly near the quaint town of Niagara on the Lake. Here, charming shops, gourmet restaurants, and captivating attractions await, along with nearby wineries and distilleries that are sure to delight connoisseurs and casual visitors alike. This proximity, coupled with the estate's expansive grounds, offers the perfect possibility for creating a family homestead or embracing generational living all within your own private, self sustaining compound. This is more than a home; it's a retreat that promises a lifestyle of peace, privacy, and prosperity. Whether you're envisioning a family sanctuary, seeking a profitable venture in one of Canada's most picturesque regions, or simply in search of a haven that combines natural beauty with luxury living, this Niagara on the Lake estate is an opportunity like no other. (id:55093)
Revel Realty Inc.
12 Carrick Trail
Welland, Ontario
Sophistication, modern space and lifestyle - this lovely bungalow townhome delivers it all! Located in the adult community known as The Highlands, this Luchetta built home was completed in 2022. Its thoughtfully designed with soaring ceilings, timeless finishes and upscale upgrades. A striking foyer with 10 foot ceilings and crown moulding leads into an open-concept layout featuring beautiful tiled and engineered hardwood floors and a dramatic 14 foot vaulted living room with a gas fireplace framed by custom built-ins. The chefs kitchen impresses with extended-height white cabinetry, quartz counters, a centre island, Bosch appliances (oven, fridge, dishwasher, induction cooktop), Panasonic built-in microwave, glass tiled backsplash, pendant lighting, and an extra pantry closet. Sliding doors open to an oversized concrete patio partially covered with a peaked roof - surrounded by landscaped gardens. The spacious primary suite offers a walk-in closet and a spa-inspired ensuite with double quartz vanity and a glass shower with tile surround. A second main floor bedroom, 4-piece bath, and a fully equipped laundry room with tub and bonus upper cabinetry along with garage access complete the level. Downstairs, the finished lower level features high ceilings, a large rec room, quartz-topped wet bar with bar fridge, a 3rd full bath, and a spacious 3rd bedroom with proper egress window and plush textured carpet that continues from the family room. Youll also find a finished walk-in storage room plus another large storage room along with mechanicals that include central vac, air exchanger (HRV), and on-demand hot water (rental) paired with a high-efficiency gas furnace. Residents enjoy access to a private clubhouse with indoor saltwater pool, hot tub, pickleball/tennis courts, library, party room to book, social lounge with a monthly fee of $262 that also includes lawn cutting and snow removal right up to your front door! This is adult living at its absolute finest! (id:55093)
RE/MAX Hendriks Team Realty
298 Ridge Road W
Grimsby, Ontario
Rural Living Meets Opportunity 17 Acres on Ridge Rd W with Home & Barn. Welcome to 298 Ridge Road West in Grimsby, a 17-acre property on one of Niagara's most sought-after rural roads. This solid 2-bedroom brick bungalow sits privately on the lot, surrounded by open space, trees, and endless potential. The home is clean and well-kept, with a full basement and plenty of room to expand or renovate to suit your needs.A large detached barn offers great space for storage, hobbies, or future agricultural use. Whether you're dreaming of a quiet country home, hobby farm, or future estate build, this property gives you the flexibility to make it your own.Just minutes to town, highway access, and local vineyards, this is a prime piece of land in a location that rarely comes available. (id:55093)
RE/MAX Niagara Realty Ltd

