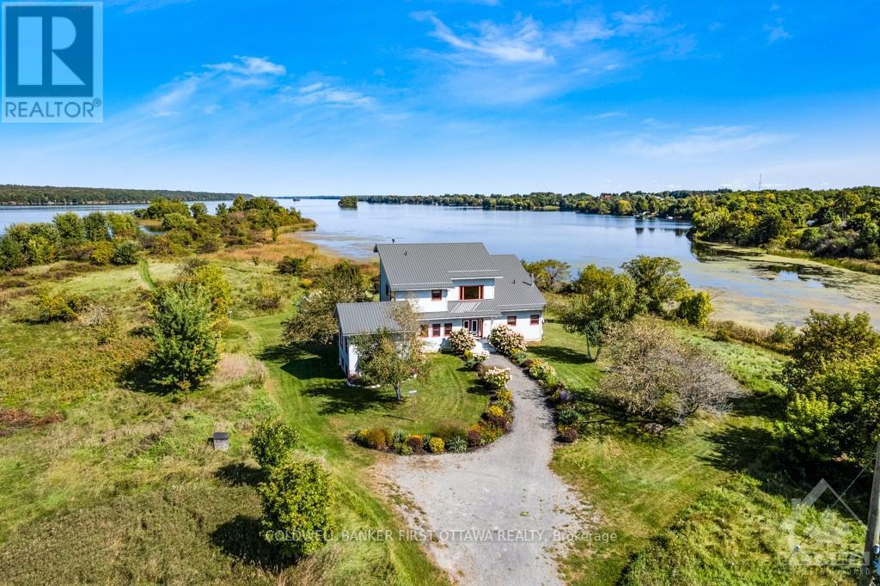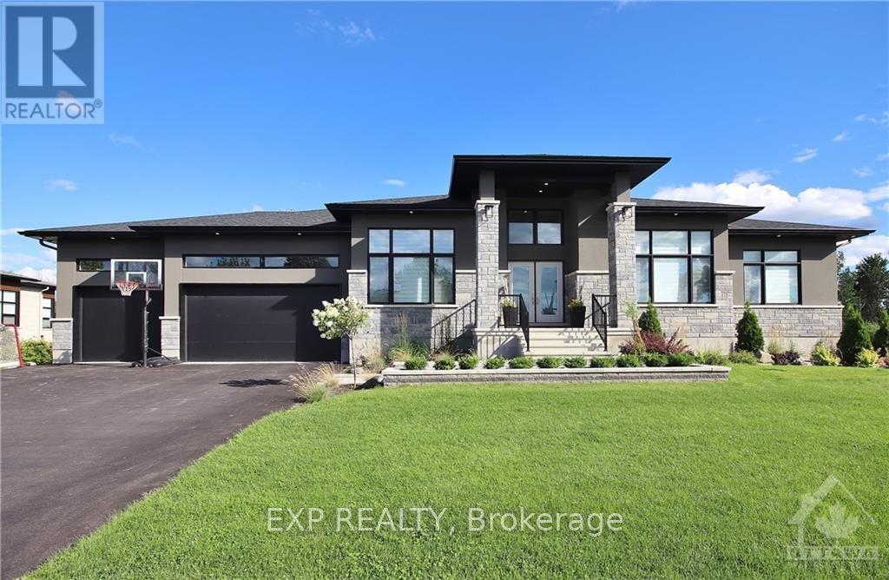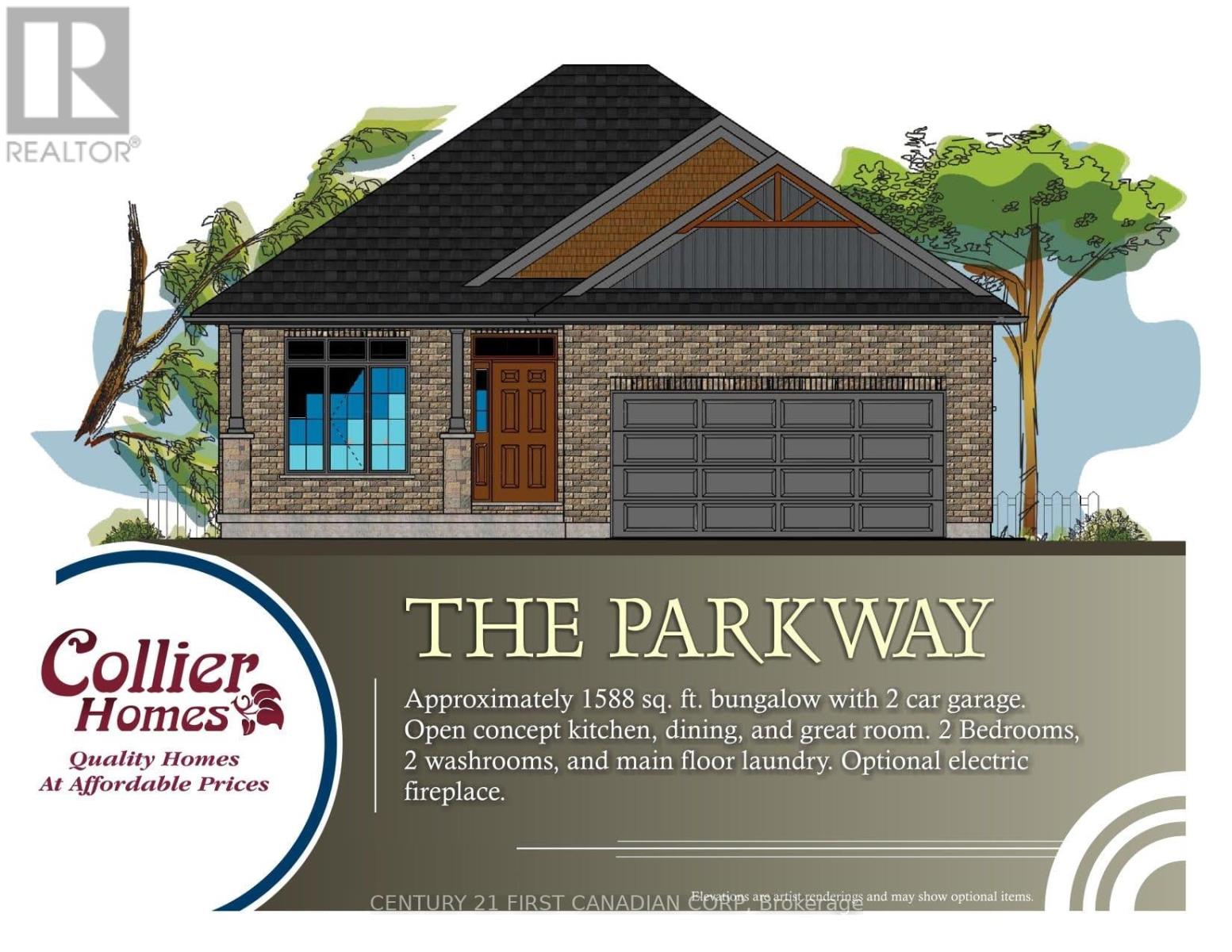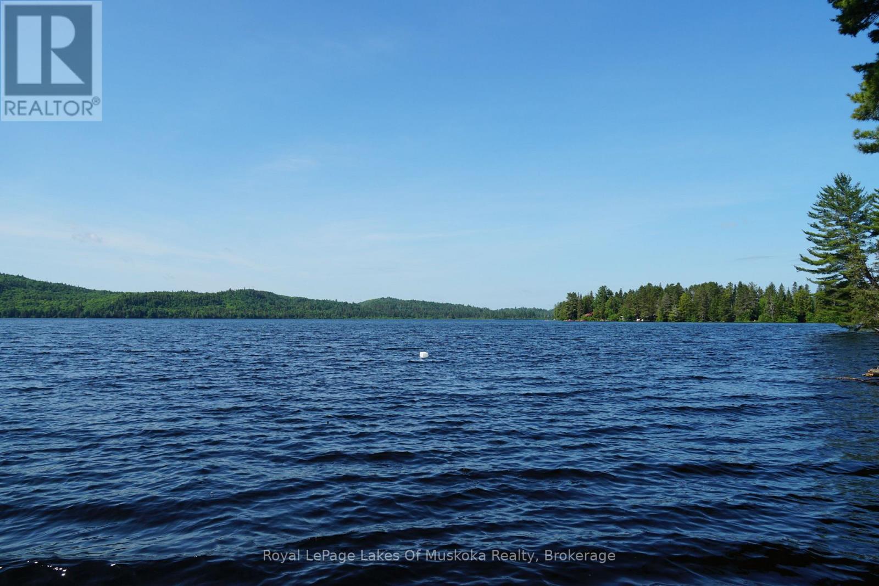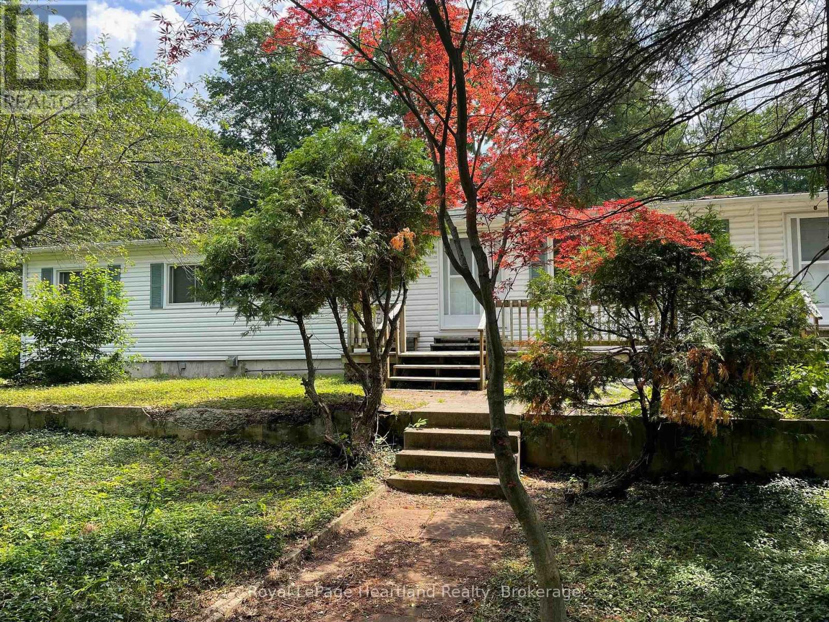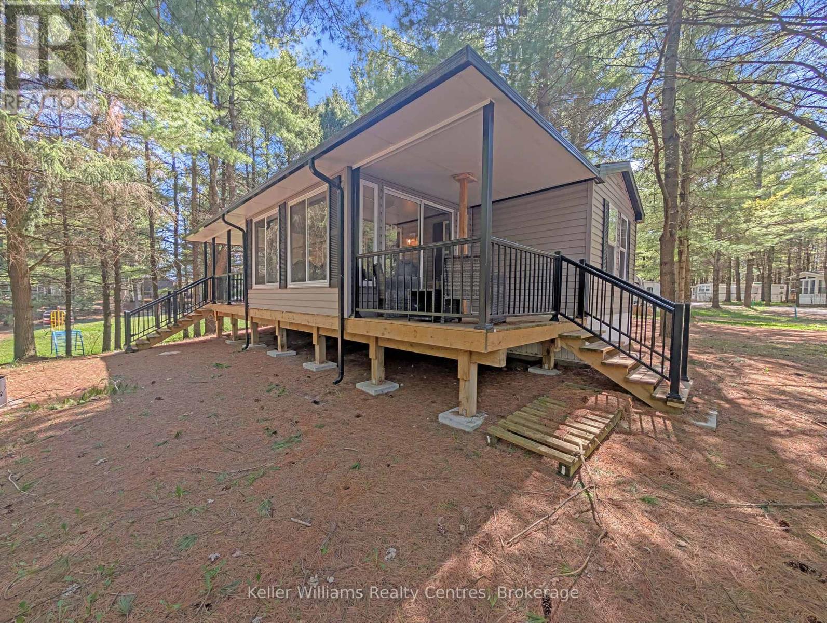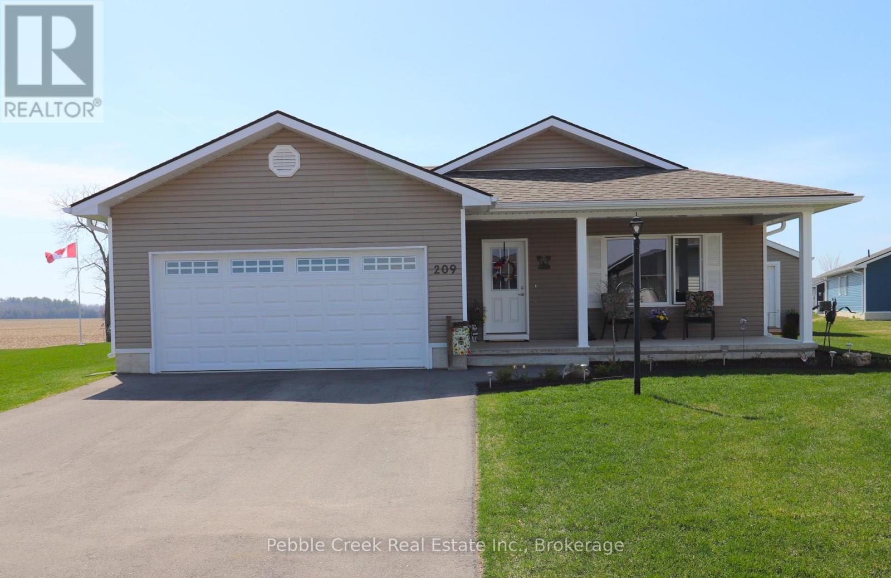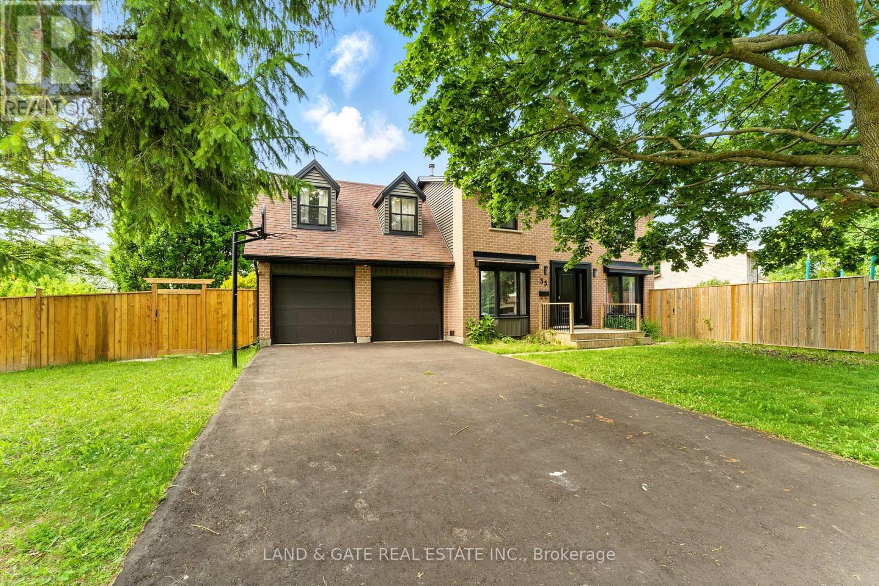9868 County Road 42 Road
Rideau Lakes, Ontario
Custom walkout home on 19 acre peninsula with 3,860' waterfront along Upper Rideau Lake. Set back from road, this spacious 4+1 bed, 7 bath home beautifully designed with elegant features. Exterior hi-end CanExel siding. Inside, soaring ceilings and upscale dcor plus - 4 bedrooms with ensuites. Grand front foyer. Living-dining area wall of windows and wood-burning fireplace with slate hearth. Bight open kitchen designed for family and social gatherings. Main floor three bedrooms all with ensuites; one opens to screened porch. Entire second floor primary suite with propane fireplace, walk-in closet and spa ensuite. Walkout lower level rec room, bedroom, 3-pc bath and access to garage. Generac. Metal roof 2022. Dock 2023. Lush landscaped perennial gardens. Apple trees thru-out property. Visiting herons & ospreys. Included are furnishings, boats, lawn tractor, golf cart and play structure. Mail delivery. Garbage pickup. Hi-speed. Cell service. Walk to Westport. 25 mins Perth. 1 hr Ottawa., Flooring: Softwood, Flooring: Ceramic. Please ask for PDF of all room measurements. (id:55093)
Coldwell Banker First Ottawa Realty
2315 Kilchurn Terrace
Ottawa, Ontario
Incredibly Popular Bungalow Model to be built by Omega Homes! Tired of looking for homes that are just not to your taste? Here's your chance to build your dream home with your own desired finishes! This Grand 3+2 Bed, 3.5 Bath Home features an Open Concept Kitchen to Great Room, Butlers Pantry as well as Walk-In Pantry, Formal Living Room, Kitchen with Large Eating Area, High-End Finishes and Patio Door to Covered Porch in Backyard with Half Walk-Out. Large Primary Bedroom with HUGE Walk-In Closet and Luxurious 5pc Ensuite. 2 Additional Good Sized Bedrooms and Full Bath on Main. Main Floor Laundry and Mudroom with Inside Entry from Triple Car Garage! Partially Finished Basement Featuring Large Recreation Room, 4th & 5th Bedroom and Full Bath - Perfect for In-Law or Nanny Suite! Large Lot Sitting Approximately 2 Acres. Choose Your Own Finishes! Tarion Warranty. Excellent Track Record! CALL TODAY!!! *Photos are of a Previous Different Model* Expected Occupancy - Fall 2026 (id:55093)
Exp Realty
106 Aspen Parkway
Aylmer, Ontario
Pond Lot!!. The Parkway Model. 1588 sq. ft. bungalow with 2 car garage. Open concept kitchen, dining, andgreat room. 2 Bedrooms, 2 washrooms, and main floor laundry. This home also offers a separate entrance(look-out lot with large windows that offer lots of light in the lower area). Additional rough-in for a basementkitchen and laundry. This is an amazing opportunity to build your dream home in a gorgeous, private setting,with a spectacular lot that faces a small serene pond. (id:55093)
Century 21 First Canadian Corp
203 - 198 Springbank Drive
London South, Ontario
1987 Mallard Park Model Mobile Home with a half stone front has been totally renovated in 2022/23. This cozy one bedroom unit has been updated with new metal roof, vinyl siding, high efficiency forced air furnace & central air, wiring, plumbing, flooring, bathroom, kitchen cupboards, engineered hardwood + natural travertine flooring throughout, travertine back splash in kitchen and bathroom, plus an electric fireplace. Featuring cathedral ceilings, thermal windows & doors, sliding patio door from the spacious bedroom to the covered deck where you can enjoy relaxing while overlooking large common area. The living room features a half stone wall and live edge shelf. A stone front electric fireplace with a barn beam mantel provides a great place to relax in the den. The large round top front window provides lots of natural lighting in the kitchen where you will also find a kitchen nook located by a bay window. The new 3pc bathroom includes a large walk in shower with a seat. There is dedicated parking for unit 203 just steps away. A great alternative to condo/apartment living located in Retirement Community, the Cove Mobile Home Park situated next to the laundry facility with generous area of green space. Lot fees $767.62/month: INCL $700.00 Lot fees + 50.00 water + $17.62 for property taxes., water, garbage and recycling pick up, park maintenance. Hydro is billed for this unit at the end of each month. (id:55093)
RE/MAX Centre City Realty Inc.
1173 Lake Of Two Rivers
Unorganized Townships, Ontario
Attention Lovers of Algonquin Park: Experience the peace and tranquility of Algonquin Park with all the comforts of home in this impeccably maintained and fully furnished cottage on Lake of Two Rivers. Nestled among giant 100-year-old white pines framing the vista and affording privacy to the property. This 1.3 acre level lot is located close to the water's edge and gently slopes towards the 208 feet of pristine sandy hard bottom shoreline with deep water at the end of the dock. This lake has excellent fishing, swimming and boating (restricted to 20hp). With 767 sqft of living space, a 266 ft detached garage, its one of only a few cottages in Algonquin Park accessible by road. Featuring 2 bedrooms, 1 bathroom w/shower, laundry and walk-out to side yard. Equipped with a high-efficiency Valcourt wood-burning stone fireplace, baseboard heat, hydro and a UV and sediment water filtration system. Close to communities of Dwight, Dorset, Huntsville and Whitney. This is an Algonquin Park Leasehold. Don't miss this opportunity. (id:55093)
Royal LePage Lakes Of Muskoka Realty
902 White Cedar Dr. - 35791 Bayfield River Road
Central Huron, Ontario
Spacious 5 Bedroom Home in 55+ Bayfield Pines Community Just Minutes from the Beach! Welcome to Bayfield Pines, a sought-after 55+ adult land lease community located just minutes from the sandy beaches of Bayfield and the breathtaking sunsets over Lake Huron. This generous and private 3+2 bedroom, 2-bathroom home offers the perfect blend of country living and potential. Situated on a beautifully treed, oversized lot, this 1797 sq. ft. bungalow offers ample space on the main level, including a kitchen, dining room, living room, family room, sunroom, and 3 spacious bedrooms, including a large primary bedroom with ensuite bathroom and lots of closet space. The main bathroom serves guests and the additional bedrooms. The fully finished, poured concrete, 1350 sq. ft. basement features 2 more bedrooms, an office, two large common areas, a roughed-in bathroom, and a separate entrance ideal for extended family, hobby space and additional living space. This home is heated with electric baseboard heaters, two airtight wood stoves, and a natural gas wall heater in the sunroom, offering flexibility and charm. Home is being sold "as is", making it a great opportunity for buyers who enjoy renovation projects and want to add personal touches. Whether you're looking to downsize without sacrificing space or seeking a peaceful retreat surrounded by mature trees and privacy, this property has limitless potential. Don't miss out on this rare find in Bayfield Pines! (id:55093)
Royal LePage Heartland Realty
P27 - 13 Southline Avenue
Huron-Kinloss, Ontario
Discover your dream escape at Fishermans Cove with this stunning 2018 Northlander Reflection, perfectly nestled among whispering pines in a serene, wooded haven. This three-bedroom, one bath is elevated by a spacious 2020 (14' x 10') add-a-room and an inviting deck, blends affordability with luxurious comfort for unforgettable seasonal getaways from April 1 to November 1.Step into a open-concept interior where modern elegance meets campy charm. The expansive add-a-room creates a versatile space for leisure and functionality, while the sleek kitchen, equipped with top-tier appliances, makes meal prep effortless. One queen sized primary room, and two bunk rooms provide ample room for family and friends, ensuring everyone feels at home. Outside, the private deck beckons for tranquil mornings with coffee or starry evenings under the forest canopy.Recent upgrades elevate this retreat to perfection: a brand-new 2024 furnace ensures year-round comfort, a practical shed offers convenient storage, and prepaid park fees through 2027 guarantee worry-free enjoyment for years to come. Immerse yourself in Fishermans Coves exceptional amenities, including private lake access, two indoor pools with soothing hot tubs, vibrant playgrounds, and a nearby golf course for endless recreation.This park model is more than a getaway, its a lifestyle of relaxation, adventure, and natures embrace. Your idyllic seasonal sanctuary awaits, ready to create cherished memories. (*Seasonal park, Annual fees: $4,020 + tax.) (id:55093)
Keller Williams Realty Centres
304 - 1429 Clearview Drive
Peterborough West, Ontario
Immaculate 2 bdrm "apartment style" condo located in Peterborough's preferred West End. More than 1000 sqft of living space. Features large principal rooms. Plenty of natural light in the 16'x13' living room with bay window. Separate dining room. 4 pc bath. 15'x13' primary bedroom with 2-pc ensuite and walk-in closet. Utility/storage room off foyer. A quiet, well maintained building close to parks & conveniences with quick access to Hwy #115. Occupied by a remarkable tenant who pays $2100 per month plus heat & hydro. An affordable investment opportunity! (id:55093)
Century 21 United Realty Inc.
902 Rushbrook Crescent
London South, Ontario
Byron Optimist Beauty! Large 4 Bedroom, 3 Bath with finished Loft space in one of London's most desirable family neighbourhoods. This home features a large open floor plan on the main living area with a professionally renovated kitchen boasting all the modern touches including waterfall quartz countertops. Main floor has large transom style windows with California shutters on the patio doors & newer vinyl plank floors. Convenient main floor laundry/mudroom off the double garage, also has an additional exterior entry door. Upstairs you will find a spacious primary bedroom with lots of room for extra seating and cozy spaces. Primary includes a walk-in closet and fully equipped ensuite with garden tub. Second floor is also home to 3 additional bedrooms and another 4 piece bathroom. The real showstopper iin this home is found on the third floor and is the the large loft space, with vaulted ceilings and a bright and open plan. This is a true family space, imagine game nights, pizza parties and movie nights. So many options! The unspoiled basement is already fully framed and has a rough-in for an additional bathroom. Outdoors you will enjoy a fully landscaped yard with minimal maintenance as well as an area for a firepit & more family enjoyment. This is a rare gem at 2.5 storeys and fully move-in ready! Don't wait this one out, book your showing today! (id:55093)
Revel Realty Inc.
209 Lake Breeze Drive
Ashfield-Colborne-Wawanosh, Ontario
Absolutely stunning! This beautiful home offers nearly 1600 sq ft of living space and is situated on one of the largest and most private premium lots at The Bluffs! Just imagine the lifestyle, living along the shores of Lake Huron, close to shopping and fantastic golf courses along with your own private community recreation center complete with library, party rooms, sauna and indoor pool! This incredible Cliffside B with sunroom model has seen an extensive number of upgrades added and is an absolute pleasure to show! Features include a large custom kitchen with crown moulding, center island, pantry, upgraded appliances and quartz countertops. You will love all of the custom pull out shelving in the cabinets as well! The living room boasts a fireplace surrounded by wall-to-wall custom cabinetry. Also located close to the kitchen is a spacious dining room, perfect for dinner parties! The sunroom sports a cathedral ceiling and patio doors leading to a concrete patio overlooking the extensive gardens and offering a panoramic view of the countryside! Other features include a large primary bedroom with walk-in closet, 3 pc ensuite bath including a shower light and vanity with quartz countertop. Just down the hall is a spacious second bedroom and 4 pc main bath with shower/bath light, linen closet and vanity with quartz counter top. Premium window coverings and upgraded light fixtures are also prevalent throughout. Services include radiant in-floor radiant heating along with a gas furnace offering forced air heating and A/C. There is also an attached two car garage with custom shelving and separate storage shed on the property. This home is truly the ultimate in quality construction and location! (id:55093)
Pebble Creek Real Estate Inc.
35 Aspen Valley Crescent
Guelph, Ontario
Welcome To 35 Aspen Valley Crescent. A Rare, Turnkey Opportunity Perfect For Investors, Multi Generational Households, Or Any Large Family Seeking Exceptional Value And Flexibility. Set On A Premium 100 Foot, Exceptionally Treed Corner Lot At The Quiet End Of A Cul-de-sac, This Residence Delivers A Private, Park Like Setting That Is Nearly Impossible To Duplicate. Boasting Well Over 2,300 Sq Ft Of Total Living Space, The Home Showcases Six Generous Bedrooms (Four Up, Two Down), Plus A Main-Floor Office With A Large Closet Easily Converted To A Seventh Bedroom, And Three Full Baths A Layout That Effortlessly Accommodates Separate Generations, Live In Caregivers, Or High Yield Room By Room Tenancies. Two Independent Laundry Stations And A Finished Walk Up Basement With Egress Windows Create A Ready Made In-Law Or Income Suite, Allowing You To Maximize Cash Flow From Day One. Major Capital Items Have Been Professionally Updated For Total Peace Of Mind: New Roof (2020), High Efficiency Furnace (2025), Neutral Designer Paint Throughout (2025), Newly Paved Four Car Driveway (2025), And A Whole Home Water Filtration System (2022). Newer Windows, Doors, Kitchens, And Baths Further Enhance The Just Move In Appeal, While Forced Air Gas Heating And Central Air Keep Utility Costs Manageable Year Round. The Oversized, Fully Fenced Backyard Is An Entertainers Dream Plenty Of Space For Kids, Pets, Or Future Garden Suites, Plus Mature Trees For Natural Shade And Privacy. The Kitchen Includes A Large Pantry, Perfect For Storage Needs. A Double Attached Garage (Inside Entry) And Four Additional Driveway Spaces Provide Parking For Six Vehicles. Location Scores Top Marks: Minutes To The University Of Guelph, Stone Road Mall, Costco, Conservation Trails, Top Rated Schools, And Rapid Transit. Book Your Private Tour Today! (id:55093)
Land & Gate Real Estate Inc.
57 Kensington Crescent
Belleville, Ontario
Look no further! This well cared for family home in a highly desirable area has 4 Bedrooms and 3 bathrooms that have all been updated! The main floor has hardwood flooring, a formal living room with a bay window and is attached to a bright dining room that has views of the pool. The kitchen and breakfast area have a walk out to the beautiful oasis of a backyard including a fully fenced in area for children and pets with access to the large side yard. The family room is bright and open to the kitchen area and has a cozy fireplace for the winter months. The lower level has a large rec room with another gas fireplace, large laundry room and an office as well as lots of storage in the utility room. The home has many updates that will provide a wonderful family home for years to come ! Steps to Mary Anne Sills sports park, School's, walking paths and many other amenities (id:55093)
RE/MAX Quinte Ltd.

