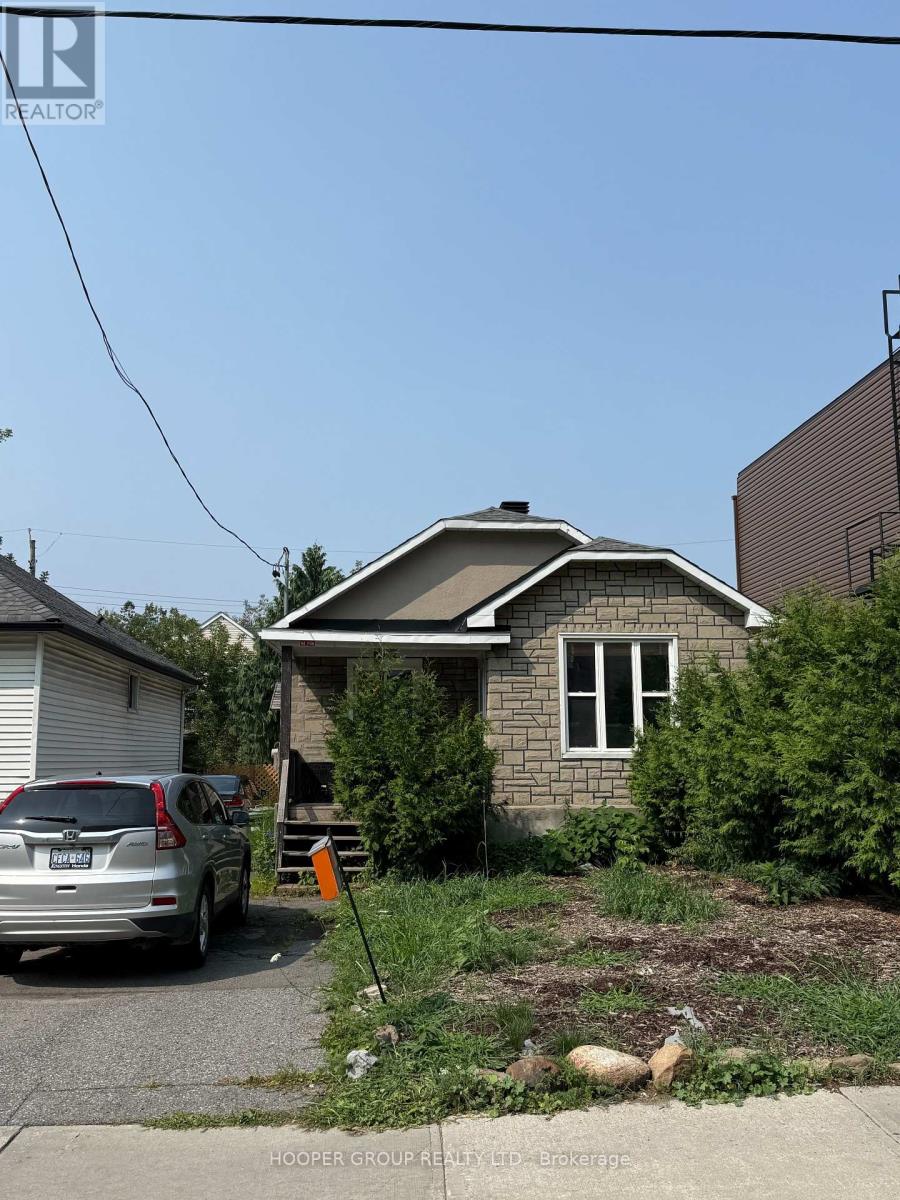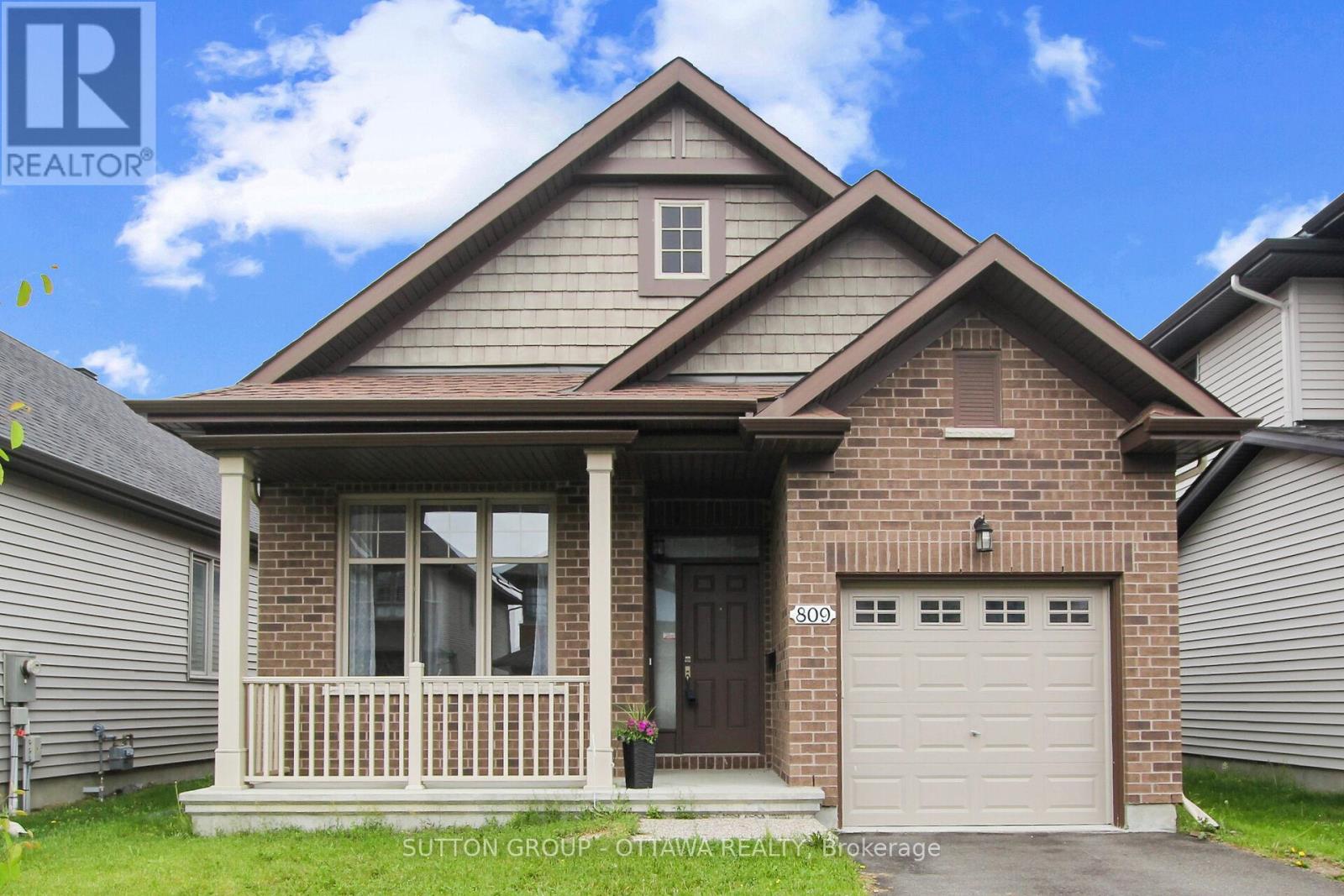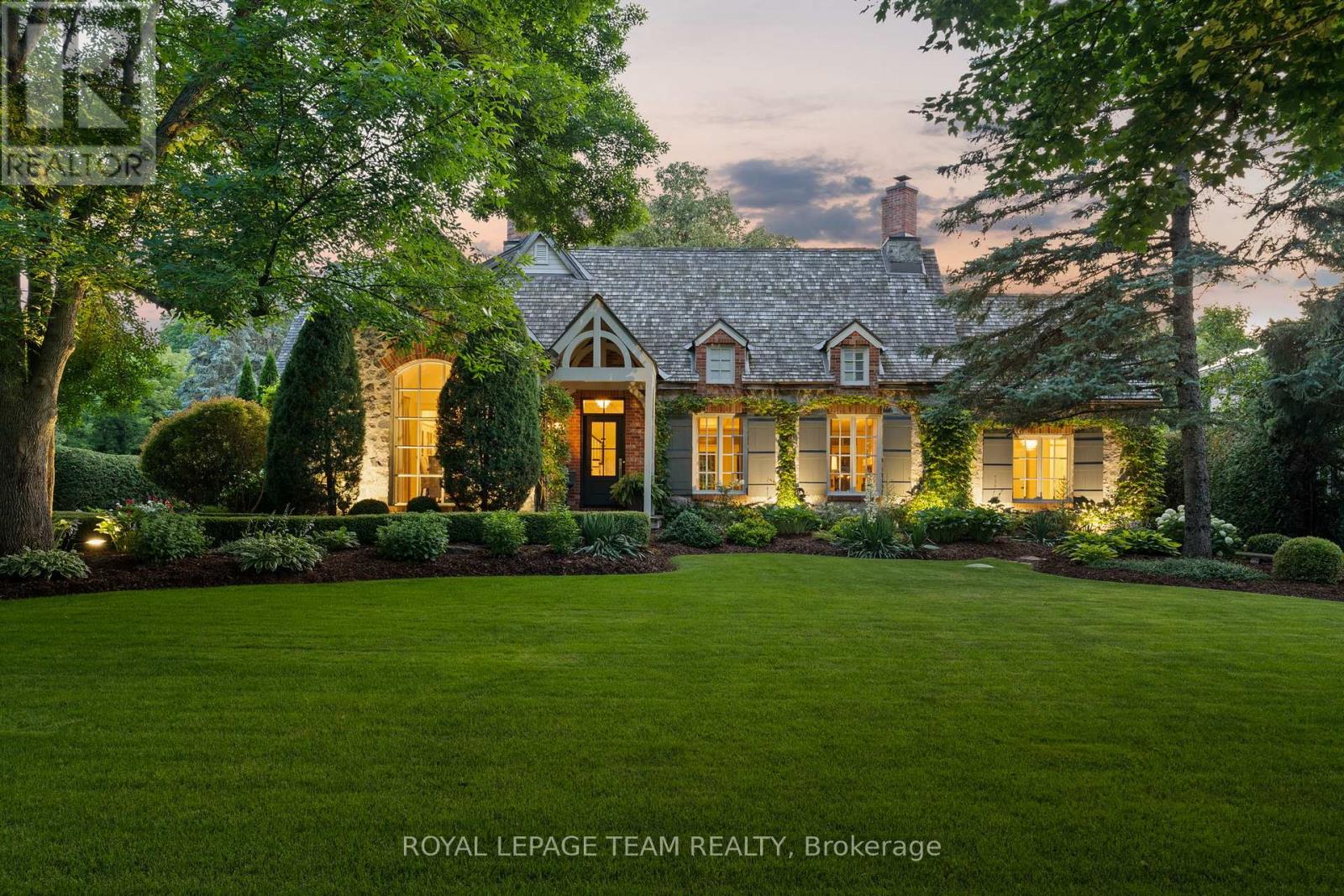260,262,264 Bronson Avenue
Ottawa, Ontario
Flooring: Tile, Excellent Income producing Investment property features 3 large attached 4-bedroom Townhomes & 10 outdoor parking spots - Great Development Potential - Zoned TM [2214] with multi-use zoning opportunities - Gross Income of approx. $120,072 - Great possibility of building expansion as townhomes are situated very close to the frontage line which could potentially increase income and potentially pay down mortgage very quickly with right expansion project - All 3 townhomes include good tenants, 4-Bedrooms & 2 Full bathrooms and have undergone extensive renovations. Each Townhome has it's own furnace, laundry, hydro meter & water meter resulting in tenants paying for all utilities resulting in a very strong Net Income of approx. $97,900 not including Mortgage costs. Located in one of the Main Corridors to the exciting Future Development of LeBreton Flats - walking distance to LRT Stations & minutes to Downtown/both Main Universities & many of the National Capitals major tourists attractions., Flooring: Hardwood, Flooring: Other (See Remarks) (id:55093)
RE/MAX Hallmark Realty Group
350 Berry Side Road
Ottawa, Ontario
Stunning 5.5-acre property w/over 600ft of pristine waterfront along the Ottawa River & breathtaking views of Gatineau Hills! Enjoy leisurely days on your own croquet court or unwind in the screened-in porch overlooking the water, w/hurricane shutters & electric blinds. The main residence, renovated in 2022, combines modern amenities w/rustic charm with a Bright Kitchen, 2 Spacious Bedrms, Ensuite Bath & Finished BSMT w/Bath, while original section of the home retains character, offering a vintage kitchen, 2 Bedrms & Bath. This property also has two historic log cabins from the 1800s, w/electrical service, ideal for guests or artists workshop. A mature lilac hedge naturally divides the expansive lot, while the landscaped grounds make it an excellent setting for weddings or hosting events. With easy boat launch access & riparian rights, you have complete control of the waterfront. Just minutes from Kanata's Tech Park & only 35 minutes to Downtown, this unique property is a rare find! Builder: Doug Rivington - Model: Custom - Year: 1995. (id:55093)
Exp Realty
Lot 47 Falcon Lane
Russell, Ontario
Brand New 2025 single family home! This bungalow features an open concept main level filled with natural light, gourmet kitchen, main floor laundry and much more. It also offers a spectacular 3pieces master bedroom Ensuite, a second bedroom, family washroom and laundry room. The basement is unspoiled and awaits your final touches! This home is under construction. Possibility of having the basement completed for an extra $32,500. 24 Hr IRRE on all offers. (id:55093)
RE/MAX Affiliates Realty Ltd.
Lot 45 Falcon Lane
Russell, Ontario
TO BE BUILT. The Mayflower is sure to impress! The main floor consist of an open concept which included a large gourmet kitchen with walk-in pantry and central island, sun filled dinning room with easy access to the back deck, a large great room, and even a main floor office. The second level is just as beautiful with its 3 generously sized bedrooms, modern family washroom, second floor laundry facility and to complete the master piece a massive 3 piece master Ensuite with large integrated walk-in closet. The basement is unspoiled and awaits your final touches! Possibility of having the basement completed for an extra $32,500. *Please note that the pictures are from the same Model but from a different home with some added upgrades.* (id:55093)
RE/MAX Affiliates Realty Ltd.
Lot 44 Falcon Lane
Russell, Ontario
TO BE BUILT. This home features an open concept main level filled with natural light, gourmet kitchen, main floor laundry and much more. The second level offers 3 generously sized bedrooms, family washroom and a spectacular 4pieces master bedroom Ensuite. The basement is unspoiled and awaits your final touches! Possibility of having the basement completed for an extra $32,500. *Please note that the pictures are from the same Model but from a different home with some added upgrades.* 24 Hr IRRE on all offers. (id:55093)
RE/MAX Affiliates Realty Ltd.
Lot 43 Falcon Lane
Russell, Ontario
TO BE BUILT. This home features an open concept main level filled with natural light, gourmet kitchen, walk-in pantry and much more. The second level offers 3 generously sized bedrooms, 4pieces family bathroom and a separate laundry room conveniently close to the bedrooms. The basement is unspoiled and awaits your final touches! This home is under construction. Possibility of having the basement completed for an extra $32,500. *Please note that the pictures are from the same Model but from a different home with some added upgrades.* 24Hr IRRE on all offers. (id:55093)
RE/MAX Affiliates Realty Ltd.
22 Holland Avenue
Ottawa, Ontario
22 Holland Avenue, charming 2 bedroom single family home that can be purchased on its own or as part of a land assembly with up to 5 other adjacent lots. Owner occupiers can get into Wellington Village while investing into an amazing development location just steps from LRT. Developers, this TM zone lot has a tenanted home that is generating income while you plan a development. Opportunity to purchase just this property or up to 5 additional adjacent lots, each lot is 33x96. Municipal addresses for the full site: 22, 26, 30, 34 and 42 Holland Ave. Total Holland frontage of 198 feet if all are purchased. Prime development site 19,000 sq ft within 75m of the Tunney's Pasture LRT Station. There are three single family homes and two duplexes. All fully rented. Zoning is TM13[2110] H(14.5) which allows for multiple development options. Can build up to 6- storeys or six multi-family buildings up to 10 units each on 33' lots. Buyers to independently verify zoning and development possibilities. Additional information & documents available. ** This is a linked property.** (id:55093)
Hooper Group Realty Ltd.
26 Holland Avenue
Ottawa, Ontario
26 Holland Avenue, charming 2 bedroom single family home that can be purchased on its own or as part of a land assembly with up to 5 other adjacent lots. Owner occupiers can get into Wellington Village while investing into an amazing development location just steps from LRT. Developers, this TM zone lot has a tenanted home that is generating income while you plan a development. Opportunity to purchase just this property or up to 5 additional adjacent lots, each lot is 33x96. Municipal addresses for the full site: 22, 26, 30, 34 and 42 Holland Ave. Total Holland frontage of 198 feet if all are purchased. Prime development site 19,000 sq ft within 75m of the Tunney's Pasture LRT Station. There are three single family homes and two duplexes. All fully rented. Zoning is TM13[2110] H(14.5) which allows for multiple development options. Can build up to 6- storeys or six multi-family buildings up to 10 units each on 33' lots. Buyers to independently verify zoning and development possibilities. Additional information & documents available. ** This is a linked property.** (id:55093)
Hooper Group Realty Ltd.
6772 Rocque Street
Ottawa, Ontario
Welcome to an exceptional opportunity in one of Ottawa's fastest-growing suburban communities. This expansive lot, ideally located steps away from HWY 174, future LRT stations, and Place D'Orléans; is zoned I1E and offers tremendous potential for redevelopment. The property currently features a solid, well-maintained 2-bedroom bungalow, with main floor rented, and a vacant full basement with kitchen and bathroom set up as a second unit, ideal for rental income or living on-site during planning and development phases. The lot is deep, 3 side open, end of street, and flat, perfect for builders, investors, or savvy homeowners looking to capitalize on the area's booming demand. (id:55093)
Exp Realty
809 Carnelian Crescent
Ottawa, Ontario
Welcome to 809 Carnelian Crescent, a stunning Sandstone model, Elevation B, built by Richcraft Homes. This meticulously maintained bungalow, freshly painted throughout, is nestled in the sought-after Riverside South neighbourhood. Well-maintained by the original owners, this move-in ready home features updated light fixtures and has been professionally cleaned recently, including carpets. With 2+2 bedrooms and 2+1 bathrooms, this property offers ample space for your family's needs. A welcoming front patio is the perfect spot for enjoying a morning coffee in this peaceful, family-friendly community. Inside, the inviting family room includes a cozy fireplace that adds character, and a convenient TV wall mount is included for easy setup. The kitchen is equipped with stainless steel appliances, a generous wall pantry, and tall cabinets to maximize storage. The sleek granite countertops and stylish backsplash, along with a practical breakfast bar, create a functional space for casual dining. The main floor also features a spacious living room with large windows, ideal for relaxing or family activities. The primary bedroom offers his and hers closets, and the luxurious 5-piece ensuite with double sinks adds an elegant touch. A second bedroom and main bath are also located on the main level. Heading downstairs, you'll find a roomy 4-piece bathroom and a comfortable rec room that's perfect for entertaining. The basement also includes two generously-sized bedrooms, providing extra space for family or guests. Outside, the fenced backyard is an ideal, safe space for children and pets, or the perfect spot to host BBQs and gatherings. This home is perfect for seniors, growing families, or young professionals seeking comfort and convenience. With easy access to shopping, public transit, schools, and amenities, it offers the best of Riverside South living. Some photos are virtually staged. Don't miss the opportunity to own this remarkable home. Book your showing today! (id:55093)
Sutton Group - Ottawa Realty
293 Powell Avenue
Ottawa, Ontario
Welcome to 293 Powell Avenue, a classic half-double in The Glebe Annex, one of Ottawa's most vibrant and sought-after neighborhoods. Ideally located central to Preston, Bank Street, Dow's Lake and the Canal, as well as minutes from downtown, this 3 +1 bed, 2 full bathroom home offers the perfect blend of character, space, and opportunity. With lovely curb appeal, this property features original hardwood floors and high ceilings, creating a warm and inviting atmosphere. The practical layout provides plenty of flexibility, whether you're looking to create your ideal first home or take advantage of its strong rental potential in this high-demand area just steps to Carleton University. The private backyard offers an outdoor retreat, while nearby shops, restaurants, and transit make daily life a breeze. Whether you're a homeowner looking for a beautiful space to personalize or an investor seeking a prime rental opportunity, 293 Powell Avenue is a rare find in an unbeatable location. New roof in 2019, new front deck and balcony, modern windows, updated electrical, in unit washer dryer, two full bathrooms. INVESTORS please contact for financial information. (id:55093)
First Choice Realty Ontario Ltd.
5572 Carrison Drive
Ottawa, Ontario
Nestled in the heart of Manotick Estates, this magnificent property exemplifies exceptional design and thoughtful craftsmanship. From the moment you arrive, its presence is unmistakable. A true retreat for everyday living or refined entertaining, every element has been carefully considered, both inside and out. Step inside to discover a meticulously designed interior that blends classic elegance with modern comfort. Beautifully proportioned rooms featuring coffered, tray and vaulted ceilings, hardwood flooring, and stone masonry fireplaces enhance the living spaces. The chef's kitchen opens to the breakfast area and flows seamlessly into the main living areas, including an impressive living room, family room, and a formal dining room. The private primary suite offers peaceful views, wood ceiling detail, a generous walk-in closet, and a luxurious 5-pc ensuite. Upstairs, two spacious bedrooms each have their own ensuites. A second-floor office, complete with a masonry fireplace and cedar closet, provides a quiet and character-rich workspace. The lower level adds flexibility with a recreation and entertainment area and a temperature-controlled wine cellar finished in Old Chicago brick. A guest wing with two additional bedrooms and a full bathroom offers ample space for visitors. At the end of the driveway, a charming two-storey retreat enhances the versatility. It features a two-car garage, a large potting shed, storage space, a perimeter deck, balcony, and a second-floor temperature-controlled gym with integrated speakers. Outside, the property opens into a private sanctuary. The landscaped grounds are designed for both relaxation and entertaining, with a saltwater pool, hot tub, covered porch with retractable screens, outdoor kitchen with a built-in Napoleon barbecue and range hood, pergola, and a firepit area. Set on a private ravine lot with western exposure, the grounds offer serene views in every season and a natural backdrop for outdoor living. (id:55093)
Royal LePage Team Realty












