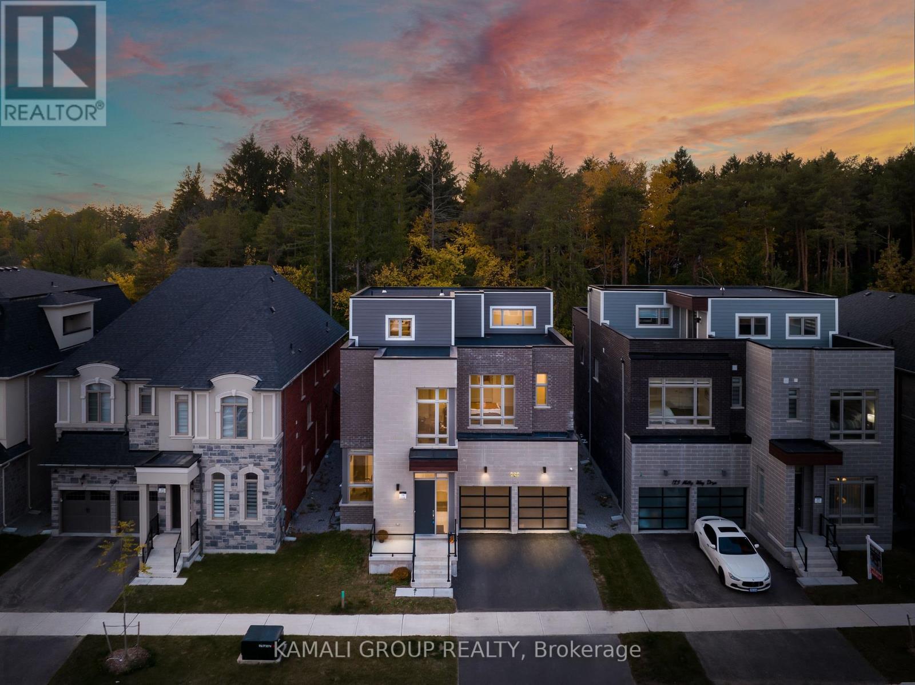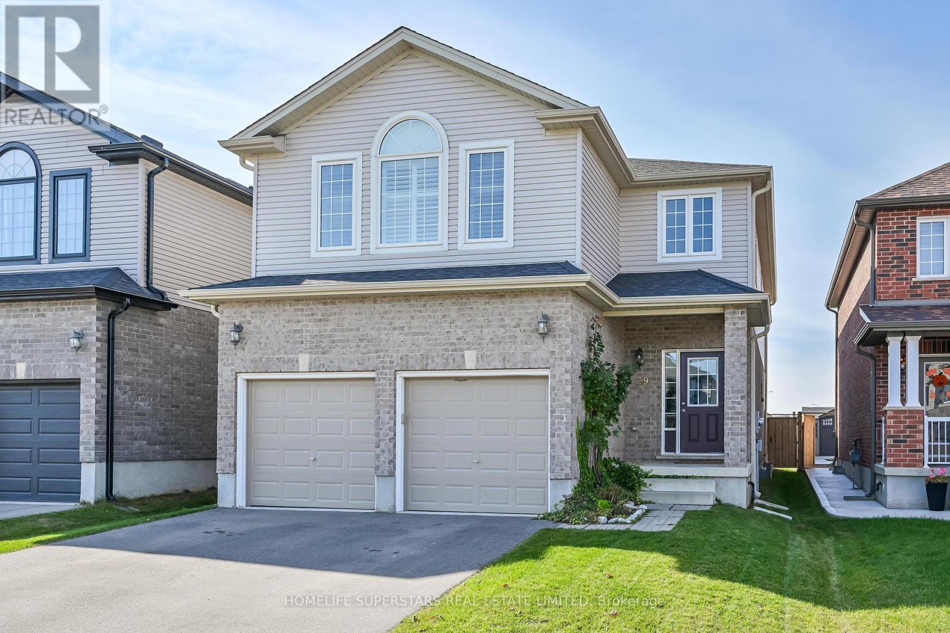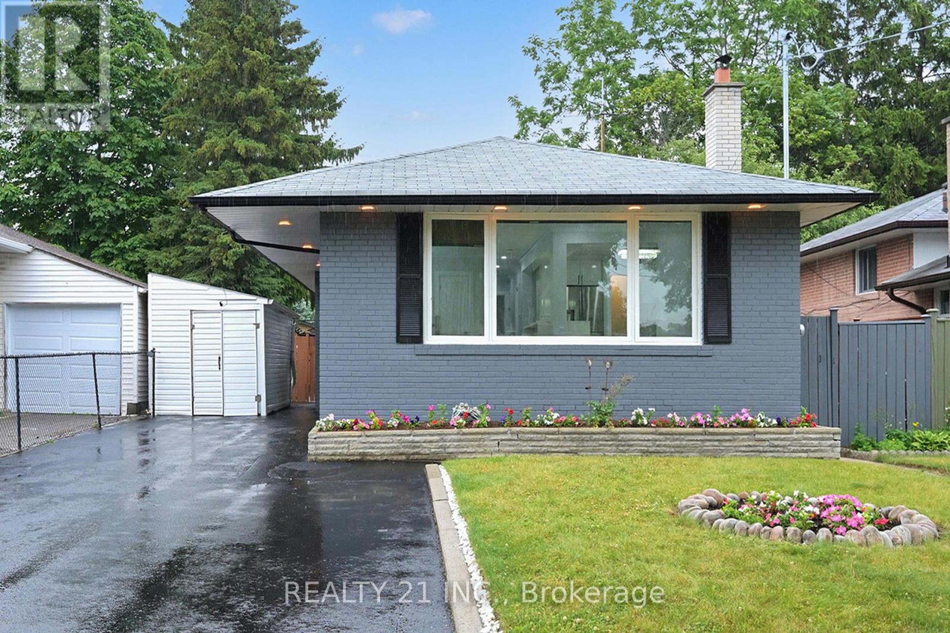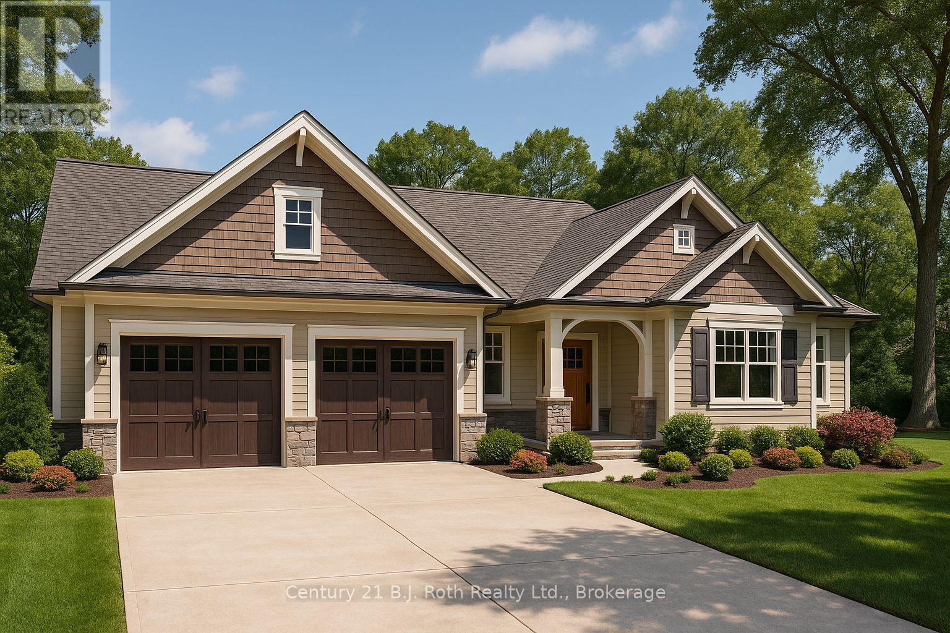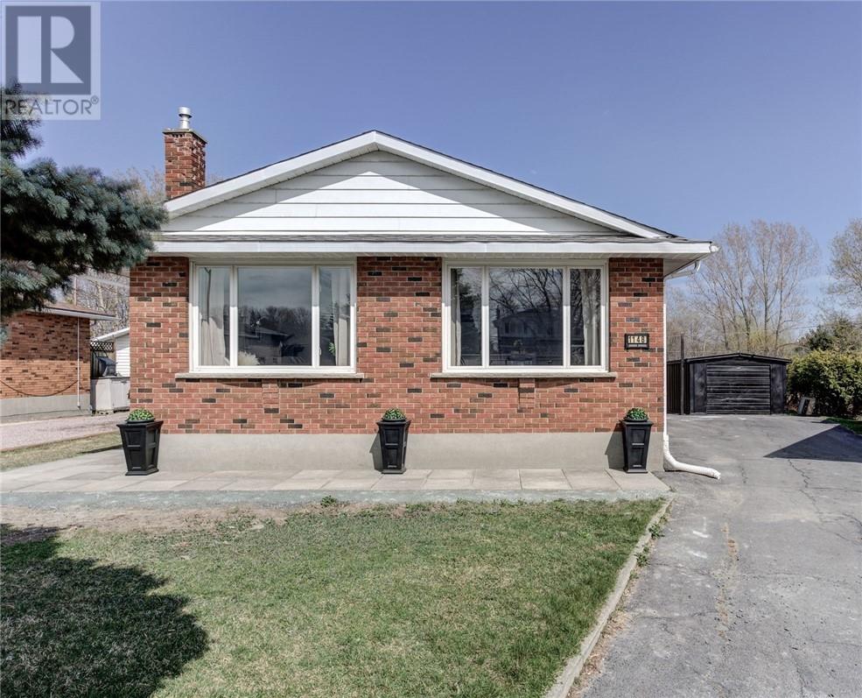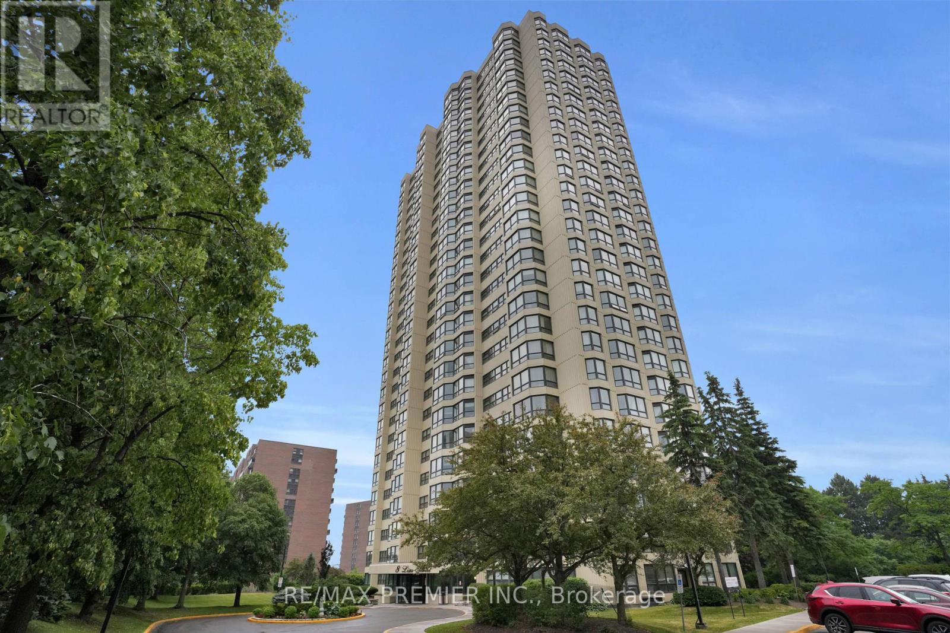605 - 109 Front Street E
Toronto, Ontario
Live in the heart of downtown Toronto, right across the street from the iconic St. Lawrence Market! This bright and spacious 2-bedroom, 2-bath suite features a thoughtfully designed split-bedroom layout that offers both privacy and functionality. The open-concept living and dining area is ideal for entertaining, complete with a walkout to your private balcony, perfect for morning coffee or evening relaxation. The sleek kitchen flows seamlessly into the main living space, while a set of sliding glass doors creates a private office nook, ideal for working from home. The large primary bedroom features a 4-piece ensuite and ample closet space. The second bedroom is well-suited for guests, a roommate, or an additional workspace, and a second full bathroom adds convenience and comfort. Residents enjoy access to a full range of building amenities, including a rooftop patio with BBQs, a fully equipped exercise room, a party room, and more. Located in one of the city's most vibrant and walkable neighbourhoods, with a perfect Walk Score of 100. Steps to TTC, parks, cafes, restaurants, the Financial District, theatres, and more. A rare opportunity to own a stylish, functional, and perfectly connected home in one of Toronto's most sought-after locations. (id:55093)
RE/MAX Plus City Team Inc.
94 Pannahill Drive
Brampton, Ontario
Wow.. If you're looking for a modern, spacious, & fully upgraded luxury home in a prestigious & convenient neighborhood, this is the one! This executive 3-bedroom, 3-bathroom home (originally 4 bedrooms, easily convertible back) has been fully renovated with $$$$$ spends in upgrades * Featuring a double-door entrance, garage access, surround sound speakers, pot lights, California shutters, & a premium stone & brick elevation with interlock driveway, this home offers unmatched style & function * The main floor includes a spacious living room, a modern kitchen with granite countertops, undermount sink, high-end stainless steel appliances (Jennair stove, new dishwasher), and a walkout to a large deck, perfect for entertaining * Enjoy the cozy family room with gas fireplace & elegant dining area * Upstairs features three oversized bedrooms, including a luxurious primary retreat with double-door entry, a 5-piece ensuite with jacuzzi tub, standing shower, fireplace, & a huge walk-in closet * Heated floors in washrooms & a second-floor laundry room with pedestal & sink add to everyday ease * One bedroom includes a Murphy bed, ideal for a home office or guest room * Step into your private backyard oasis with wooden deck, interlocking stone, landscaping, & sprinkler system great for relaxing or entertaining * The lot is wider at the back, offering expansive outdoor space with added privacy * The home also includes a legal separate basement entrance, offering in-law suite potential * The finished lower level features a man cave, storage, and a rec room with fireplace, perfect as a gym, playroom, or media room * Additional highlights include home automation, a double-car garage with epoxy flooring, & parking for six vehicles * Near the Brampton-Vaughan border, you're steps from schools, parks, shopping, restaurants, library, transit & more * Move-in ready and packed with luxury, comfort & convenience, don't miss it * Book your showing today (id:55093)
Exp Realty
121 Milky Way Drive
Richmond Hill, Ontario
RAVINE!! RAVINE!! RAVINE!! 2022 Luxury Build By Aspen Ridge, Over 6,000 Sqft Living Space With 4-Level ELEVATOR!! Backing Onto Treed Lot & Neighboring The David Dunlap Observatory!! Boasting 4+3 Bedrooms & 6 Bathrooms, 2 1/4 Storey Including Rooftop Patio, Soaring 10ft Ceilings On Main Floor!! Chef's Gourmet Kitchen Featuring Sub Zero Fridge, Wolf Gas Stove, Huge 17ft Wide Waterfall Centre Island + Servery, Coffered Ceilings In Living & Dining Rooms, Primary Bedroom With Huge Walk-In Closet, Seating Area & 5pc Ensuite Including Water Closet & Heated Floor, 2nd Bedroom With Walk-In Closet & 4pc Ensuite, 3rd & 4th Bedroom With 5pc Jack & Jill Bathroom, 3rd Level Loft Features Walkout To Rooftop Deck, Wet Bar & 4pc Bathroom, Finished Basement With Wet Bar & Separate Den, Located On Observatory Hill & Neighboring The David Dunlap Observatory, Top Rated Schools Including Bayview Secondary School With IB Program, Jean Vanier Catholic High School, Richmond Rose Public School, Crosby Heights With Gifted Program, Beverley Acres French Immersion, Richmond Hill Montessori, TMS & Holy Trinity Private Schools!! Minutes From Yonge St, Hillcrest Mall, Mackenzie Health Hospital, Richmond Hill GO-Station & Hwy 404 (id:55093)
Kamali Group Realty
408 - 35 Kingsbridge Garden Circle
Mississauga, Ontario
Welcome To Skymark West; Known For Style, Space & Endless Potential! Step Into Unit 408 At 35 Kingsbridge Garden Circle, Where Spacious Living Meets A Vibrant, Community-Focused Lifestyle In The Heart Of Mississauga. This Bright And Well-Maintained 2-Bedroom, 1-Bathroom Condo Offers The Perfect Blend Of Comfort And Opportunity. Whether You're A First-Time Buyer Or Looking To Downsize In Luxury, This Suite Is Full Of Promise. The Generous Open-Concept Layout Includes A Large Living And Dining Area Ideal For Hosting Guests Or Enjoying Cozy Nights In. The Kitchen, Brimming With Potential, Is Just Waiting For Your Personal Touch. Imagine Transforming It Into A Stylish, Modern Space Where Family Meals And Late-Night Gatherings Come To Life. Located Minutes From Heartland Town Centre, Square One, Masjid Al-Farooq, Al-Omda Café, And A Variety Of Grocers And Halal Eateries, This Unit Blends The Comforts Of Home With Convenience. Quick Access To Major Highways (401/403), Transit, Top Schools, And Places Of Worship Make It A Smart And Strategic Place To Live. Skymark West Is Renowned For Its Resort-Style Amenities, Including: 24/7 Concierge & Security, Indoor Pool & Sauna, Fully Equipped Gym & Yoga Studio, Bowling Alley, Theatre Room, Squash Courts, Party Room & Outdoor BBQ Area. This Is More Than A Condo, It's Your Opportunity To Create The Home You've Always Dreamed Of In A Thriving, Welcoming Community. (id:55093)
Rock Star Real Estate Inc.
29 Newstead Road
Brant, Ontario
This Executive Style Detached, Double Car Garage Home is in Paris's desirable neighborhood. This 2225 SQFT Gorgeous Home Features 4 Bedrooms, 2.5 Baths, Full Kitchen, Stainless Steels Appliances, Shutters For Windows Covering, Carpet And Laminate Throughout The Home. Gorgeous Upgraded Eat-In-Kitchen with Granite countertop. Main Floor Features 9 Ft Ceilings, . Master Bedroom With Large Walk-In Closet. Decent number of windows allowing natural light to fill the entire house, creating a warm and cozy atmosphere. Close To Highway 403, Parks, Sports Complex And Sacred Heart Catholic & Cobblestone Public School. (id:55093)
Homelife Superstars Real Estate Limited
7 Stoney Creek Drive
Toronto, Ontario
*Over $200K spend to renovate top to bottom*A Rare Opportunity To Own A Luxurious Turn-Key Home With Significant Rental Income Potential! Presenting This Meticulously Renovated Bungalow Remodelled By Luxury Home Builders. Modern Elegance And Exceptional Functionality On A Large Lot With A Long 5-Car Driveway Plus A Detached Garage. The Main Floor Welcomes You With An Exquisite Front Door, Leading Into The Breathtaking Open-Concept Space. The Living Room Showcases Custom Fluted Wood Paneling And Built-In Shelving With LED Lighting, Seamlessly Flowing Into The Modern Kitchen Equipped With A Large Waterfall Island And S/S Black Frigidaire-Gallery Appliances, As Well As The Stylish Dining Area. The Main Floor Features 3 Spacious Bedrooms, A Luxurious 4-Piece Main Bathroom With Rain Shower, Floating Vanity, And Custom Fluted Paneling, Plus a Convenient 2-Piece Powder Room. Solid Wood Doors Throughout, Engineered Hardwood On Main Floor, Oak Casings and Baseboards, Vinyl Flooring In The Basement, Brand New Windows, And Ultra Modern Light Fixtures. The Basement, With Its Own Side Entrance And Walkway, Boasts 4 Additional Large Bedrooms, Possible 2 Kitchens With Brand New S/S Appliances, And 2 Washrooms, Offering A Significant Rental Income Potential Of $4,000/Mo. The Backyard Is A Great Area For Hosting Gatherings And Is Very Peaceful With Well Kept Hedges And Trees, Creating Excellent Privacy. Nestled In A Desirable Neighborhood, This Home Is Close To Schools, Parks, Shopping Centres, And Offers Easy Access To Public Transit And 401, Making It An Ideal Location For Families And Commuters. Schedule Your Viewing Today And Step Into Your Dream Home. (id:55093)
Realty 21 Inc.
13 Greenlaw Court
Springwater, Ontario
Welcome to 13 Greenlaw Court where quiet charm and natural beauty set the stage for your custom dream home. Perfectly positioned on a generous lot in the sought-after Hillsdale community, this property backs onto mature trees, offering a peaceful, picturesque backdrop and a true sense of seclusion. Whether you're craving space to unwind or a sanctuary to grow, this is the kind of place where life slows down and memories are made. With MG Homes as your builder, you'll have the freedom to craft a home that reflects your unique vision and lifestyle. Just 15 to 20 minutes from Barrie and Midland, yet worlds away in feel, this is where your next chapter begins. Image is for Concept Purposes Only. Build-to-Suit Options available. (id:55093)
Century 21 B.j. Roth Realty Ltd.
702 - 25 Telegram Mews
Toronto, Ontario
Step into this gorgeous 933 sq ft corner-unit condominium featuring a bright and spacious split floor plan, complete with a 40 sq ft balcony, underground parking with an EV charger, and a convenient storage locker. Floor-to-ceiling wraparound windows flood the open-concept living, dining, and kitchen areas with natural light and showcase unobstructed north views. Stylish herringbone-patterned vinyl flooring throughout creates a light and airy feel. The modern kitchen boasts granite countertops, a centre island with storage, and four appliances. Enjoy the convenience of ensuite laundry with a full-size stacked washer and dryer. With 2 bedrooms, 2 bathrooms, and an open-concept den/study, this layout is ideal for both comfortable living and working from home. The primary bedroom features a double closet and a 4-piece ensuite, while the second bedroom includes floor-to-ceiling windows and a double closet overlooking the balcony. This thoughtfully designed unit offers functionality, style, and every convenience for modern urban living. Steps to Harbourfront, CN Tower, Rogers Centre, The Well, Sobeys Market located at Ground Level of Building. (id:55093)
Royal LePage Estate Realty
1148 Prestige Place
Sudbury, Ontario
Beautiful investment property with LEGAL secondary unit in the heart of New Sudbury! The main level unit offers 3 bedrooms, open concept living space and in unit laundry. The lower level 1 bedroom unit offers 9 foot ceilings in the open concept area, as well as a spacious master bedroom with an oversized walk-in closet (also in-unit laundry). Additional features include: electrical panel upgraded to 200 amp service (2022), furnace is owned (2019), and newer windows in the main level unit and new windows in the lower unit (2022). Being less than a 5 minute drive to the New Sudbury Centre, walking trails, grocery stores and multiple restaurants, this property truly provides that ideal location for any owner/tenant. Don't wait, book your private showing today. (id:55093)
RE/MAX Crown Realty (1989) Inc.
1148 Prestige Place
Sudbury, Ontario
Beautiful investment property with LEGAL secondary unit in the heart of New Sudbury! The main level unit offers 3 bedrooms, open concept living space and in unit laundry. The lower level 1 bedroom unit offers 9 foot ceilings in the open concept area, as well as a spacious master bedroom with an oversized walk-in closet (also in-unit laundry). Additional features include: electrical panel upgraded to 200 amp service (2022), furnace is owned (2019), and newer windows in the main level unit and new windows in the lower unit (2022). Being less than a 5 minute drive to the New Sudbury Centre, walking trails, grocery stores and multiple restaurants, this property truly provides that ideal location for any owner/tenant. Don't wait, book your private showing today. (id:55093)
RE/MAX Crown Realty (1989) Inc.
505 - 8 Lisa Street
Brampton, Ontario
Welcome to this spacious 2+1 bedroom condo and two full bathrooms, set on beautifully maintained grounds. Freshly painted in neutral tones and featuring brand new flooring throughout, this bright, open-concept space is filled with natural light from large, unobstructed windows showcasing panoramic views. First bedroom features an ensuite bathroom and the second bedroom opens to solarium. Enjoy the convenience of ensuite laundry and generous storage throughout. The well-managed building offers a full suite of resort-style amenities, including indoor and outdoor swimming pools, gym, sauna, 24-hour gated security, tennis and squash courts, billiards, BBQ areas, and stylish party rooms. Perfectly situated near major highways, public transit, schools, places of worship, parks, shopping centres, restaurants, and just minutes from Pearson Airport, this condo offers both comfort and an unbeatable location. (id:55093)
RE/MAX Premier Inc.
55 Rockledge Drive
Hamilton, Ontario
Immaculate freehold 2 stry townhouse boasting S. of Rymal Rd location near Hamilton, Stoney Creek & Binbrooks amenities incs schools, city transit, shopping & Linc/Red Hill. This 2020 DeSantis blt home is situated in fashionable Summit Park introducing 1783sf interior, 1014sf basement & 241sf garage - boasting open conc. kitchen sporting upgraded cabinetry, 9ft ceilings, island, quartz counters/back-splash & hi-end appliances, dinette enjoys sliding door WO to landscaped, fenced rear yard, impressive living room & 2pc bath. Engineered hand-scraped style hardwood floors & 9ft tray ceilings compliment distinguished decor. Lavish primary suite highlights upper level incs 4pc bath & WI closet, 3 add. bedrooms, 4pc bath & airy hallway. Unspoiled basement houses laundry station & mechanicals. Extras -n/g furnace, AC, HRV & double drive. (id:55093)
RE/MAX Escarpment Realty Inc.



