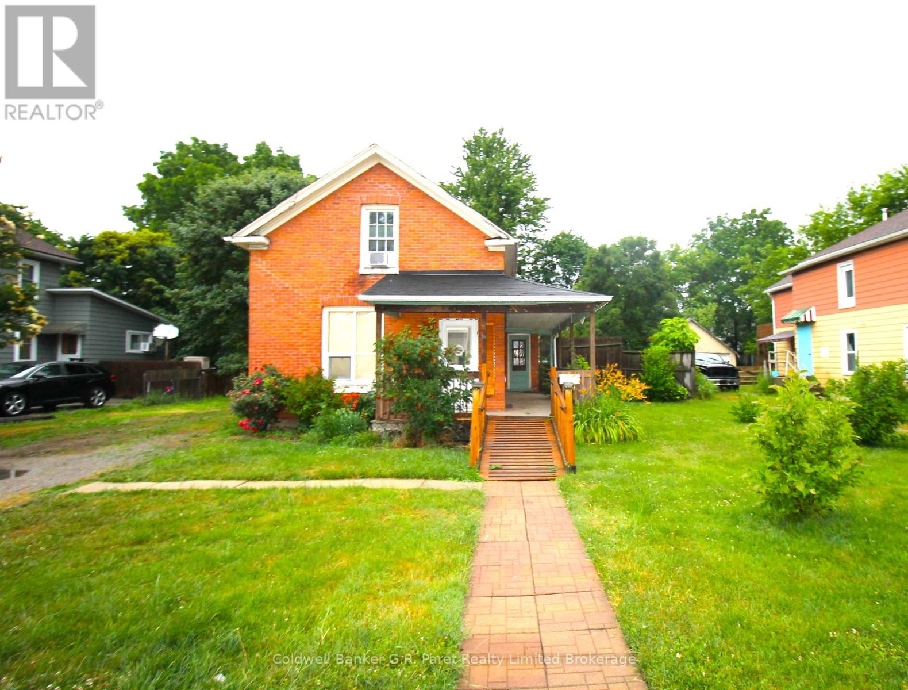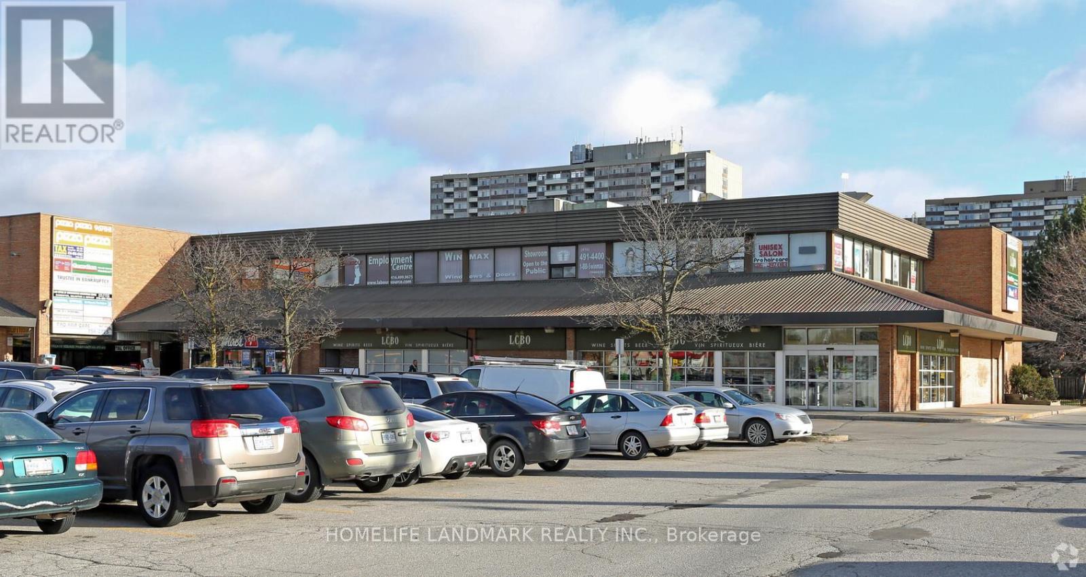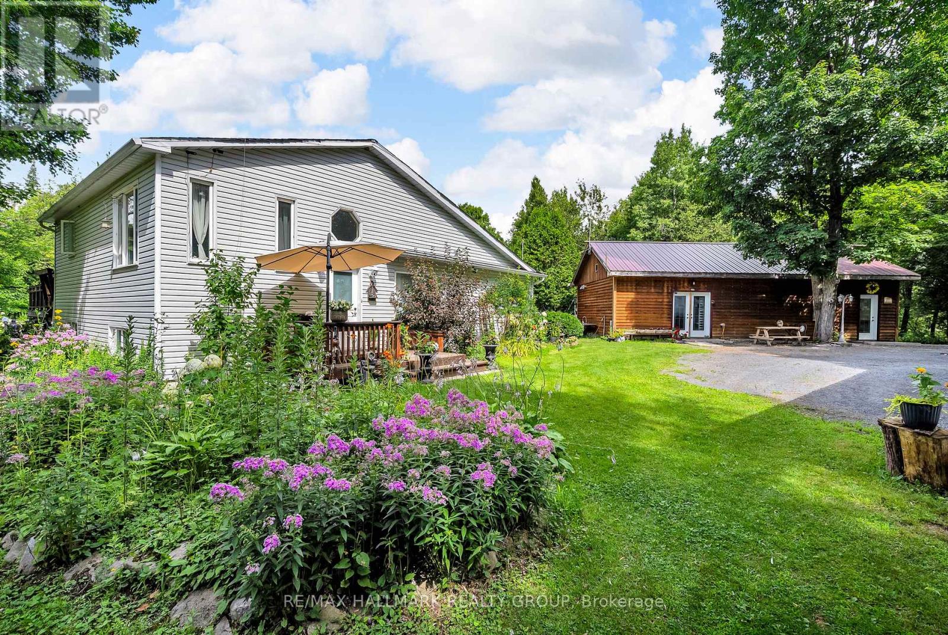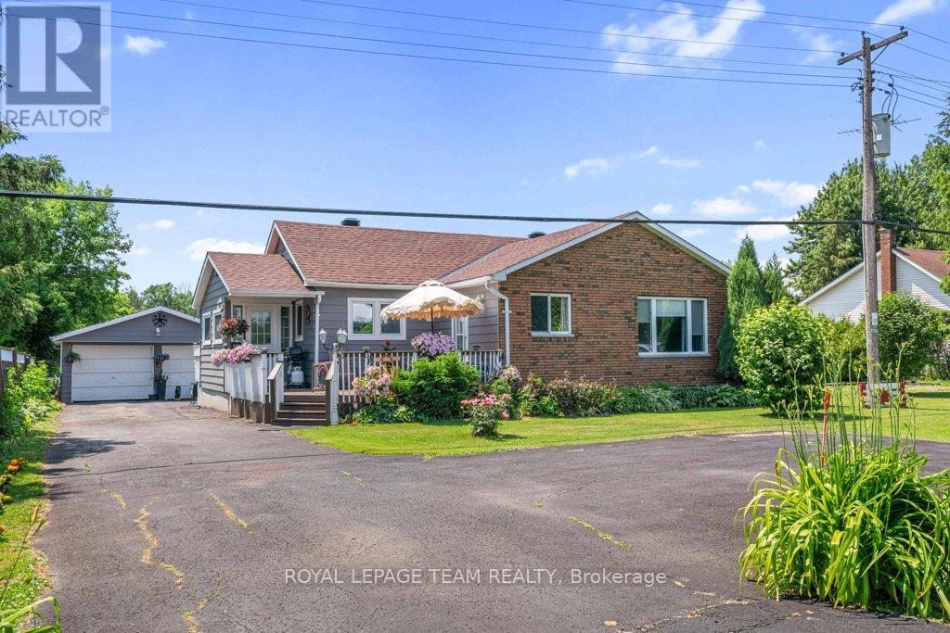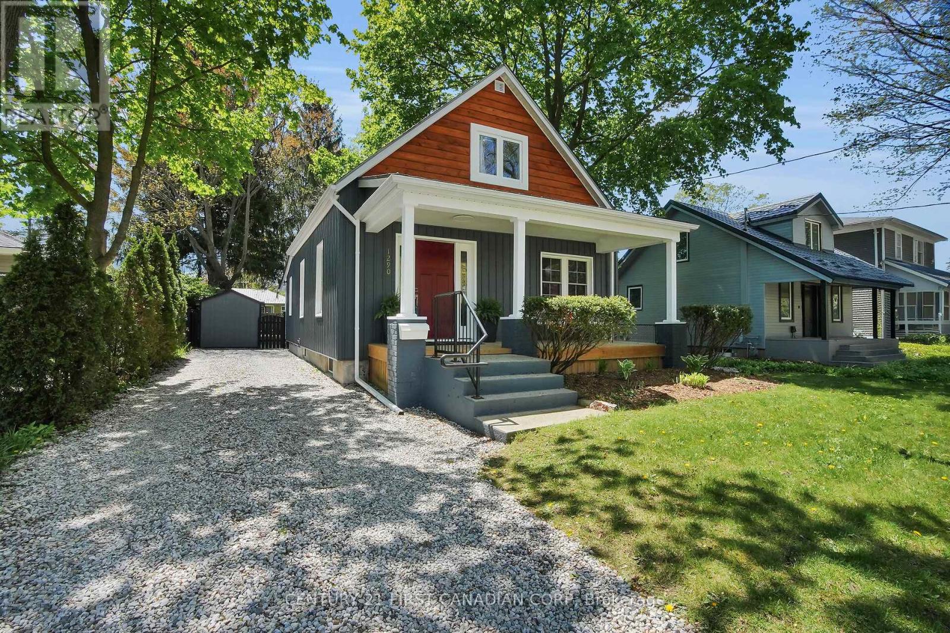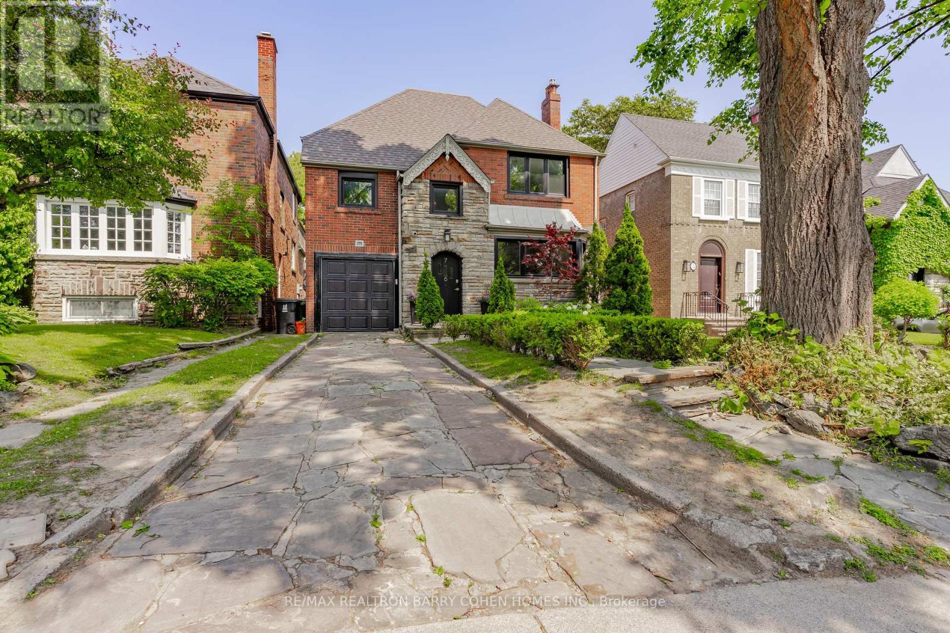217 Forest Street W
Haldimand, Ontario
Freshly Updated (almost complete) 1 1/2 Story home Located on a quiet street in the heart of Dunnville. This 1580 sq. foot home is situated on a premium sized lot 66' Wide by 165' Deep and has a Detached Two car Garage. The fenced yard is spacious and ideal for kids to run and play and has plenty of room for vegetable gardens and flowerbeds. This home would be perfect for a young family or retiree with main floor living. The Main floor features a generously sized primary bedroom, Living Room with a built in fireplace within your accent wall, Eat-In Kitchen with new cupboards and Counter-Tops, and Laundry within a brand new bathroom including a Tiled & Glass Shower. Up the stairs you will discover two additional bedrooms with a 4-piece family bath and focal skylight located right above the stairs, brightening the second level. Close to two elementary schools, walking distance to shopping, restaurants, and all Dunnville's wonderful amenities including its Waterfronts and Marina. (id:55093)
Coldwell Banker G.r. Paret Realty Limited Brokerage
70 Spruce Ave
Elliot Lake, Ontario
Great value here - detached home with a 20' x 25' detached garage!! The main floor offers an eat-in kitchen, a bright and airy living room, and a convenient main floor bedroom. Upstairs features two generously sized bedrooms (one used as a craft room) and a full 4-piece bathroom, while the lower level includes a cozy rec room (currently set up as a hobby room for model trains), a 3-piece bathroom, and a laundry/mechanical area. Stay comfortable year-round with natural gas heating and central air conditioning. Economical expenses - approximately $95/mth hydro and $69/mth natural gas (average), gas water heater $141.08 quarterly. The bonus detached garage—ready for your finishing touches—is ideal for the handyman or hobbyist, and the large convenient paved driveway provides ample parking for guests or recreational vehicles. Situated in a great location—within walking distance to the hospital, downtown core, and nearby bus stop. Craving a beach day? You're just a short stroll from beautiful Spruce Beach! Call today to schedule your viewing and explore all that this wonderful property has to offer—just waiting for your personal touches to make it your own! (id:55093)
RE/MAX Crown Realty (1989) Inc.
94 Lake Street
St. Catharines, Ontario
Discover a unique investment opportunity with this mix of commercial and residential income. Bright and spacious retail area offering opportunities for a large variety of business with this location's flexible zoning. Three residential apartments and partial renovations completed on a fourth unit. This property provides multiple income streams in a prime location. (id:55093)
Royal Heritage Realty Ltd.
003 - 2930 Finch Avenue
Toronto, Ontario
Ground Floor Retail Space Prime Location at Finch & Victoria Park. Surface parking available. This space is becoming available due to the current tenant Beer Store closing. The property features numerous anchored retail businesses on the ground floor. Flexible unit sizes from 1,000 sq. ft. to 3,800 sq.ft. Close to Hwy 401 & 404, with convenient public transit access. Ample surface parking available. Suitable for a wide variety of uses, ideally suited for a restaurant. (id:55093)
Homelife Landmark Realty Inc.
3838 Kenyon Dam Road
North Glengarry, Ontario
Welcome to 3838 Kenyon Dam Road, a truly unique 4.49-acre property offering exceptional versatility just minutes from Alexandrias core and ideally located about an hour from both Ottawa and Montreal. Whether you're dreaming of a peaceful country residence, a thriving home-based business, or a combination of both, this property delivers unmatched potential. At the heart of this opportunity is a fully equipped, SB10-compliant commercial kitchen, newly constructed in 2022. Designed with energy efficiency and functionality in mind, it features a wood-fired oven, dedicated seating area, customer washroom, and all up-to-date permits. This turnkey space is ideal for launching or expanding a food-based business from a bakery or gourmet pizzeria to a sugar shack, catering service, or event-hosting venue. The sidesplit bungalow boasts a spacious, open-concept kitchen that flows into a cozy dining and living area complete with a wood stove, offering two bedrooms, with potential to convert the office and downstairs living room into two more, making the space highly adaptable. Many upgrades in recent years, including a roof reshingled within the last six years (with a smaller section redone in 2024), brand-new flooring in 2025 and newly painted, complete heating system conversion from oil to propane in 2023. A new, owned hot water tank was added in 2025, and the home is serviced by a forced airsystem. Outside, enjoy the updated 2022 patio and above-ground pool, surrounded by mature trees, perennial gardens, two vegetable plots, and a tranquil private pond. The beautifully landscaped setting offers the perfect balance of privacy, charm, and inspiration. Whether you're looking to live, work, or invest, this one-of-a-kind property is a rare opportunity to align your lifestyle and entrepreneurial goals. (id:55093)
RE/MAX Hallmark Realty Group
5466 County 8 Road
South Dundas, Ontario
Welcome to 5466 County Road 8 a beautifully landscaped property that offers space, style, and serene living. Step inside to the spacious sunlit entryway, the perfect place to sip your morning coffee and unwind. The recently updated eat-in kitchen has lots of natural light, and just off it sits the dining room, which can easily be converted back into a third bedroom to suit your needs. This cozy home features 2 bedrooms, 1 bathroom, and a spacious living room ideal for both entertaining and quiet nights in. You'll find ample closet space throughout, plus a generous front storage area. The unfinished basement holds exciting potential, with plenty of room for storage, a laundry area, and the possibility to be transformed into additional living space. A detached two-car garage provides ample space for storage or hobbies, and an additional driveway with an RV plug-in makes this home perfect for travellers or guests with larger vehicles. (id:55093)
Royal LePage Team Realty
1290 Springbank Avenue
London South, Ontario
Step into this beautifully renovated 1.5-storey gem in the heart of Byron, where every detail has been meticulously crafted to create the ultimate retreat! With a complete top-to-bottom renovation, this home combines timeless charm with modern sophistication, making it a true showstopper. Featuring 2 cozy bedrooms, including a versatile room with a built-in Murphy bed, plus a spacious primary suite tucked away in the half-storey with a full wall of closet storage and brand new pot lights. Two sleek, modern washrooms with fresh finishes complete the living spaces, while crown molding, tall baseboards, and pine shiplap walls add character throughout. Enjoy the luxury of new, high-end finishes: luxury vinyl plank flooring, newer windows, new interior doors and a fresh coat of paint in beautiful classic shades. The sunroom, with its gas fireplace and built-in storage, invites you to relax and unwind in style. The heart of the home? A completely redesigned kitchen featuring stainless steel appliances, a gas stove, a microwave rangehood, a large undermount sink, and stunning quartz countertops-perfect for cooking up a storm or hosting friends. The cozy lower level includes a family room, plus ample storage space to keep everything organized. Outside, a large, fully fenced yard offers a firepit and deck for entertaining on warm, evenings, while the shed with hydro is an ideal space for hobbies or DIY projects. Tucked away on a quiet street, this home feels like a peaceful oasis, yet you're just minutes from Springbank Park, Boler Mountain, restaurants, shopping, and schools. With a new roof (2017), furnace and AC (2022), plus all new appliances, siding, and insulation (2023), there's absolutely nothing left to do but turn the key and enjoy one of the most sought-after neighborhoods in London. Don't miss your chance to call this Byron beauty home! (id:55093)
Century 21 First Canadian Corp
369 Wellington St E
Sault Ste. Marie, Ontario
Duplex located in the bustling downtown area, close to many amenities. This property features two vacant units. The main floor requires some TLC, offering a blank canvas to create your ideal space. The second upper unit has been completely renovated from top to bottom and is move in ready. Enjoy the large double car garage for tons of extra storage space. This property has immense potential and is a great investment opportunity. Don't miss out and book your viewing today! (id:55093)
Century 21 Choice Realty Inc.
436 Fox Road
Wahnapitae, Ontario
Custom-Built Lakefront Retreat on Kukagami Lake – 1.1 Acres of Private Paradise with over 180 ft. of waterfront. Welcome to your dream home on the pristine shores of Kukagami Lake. This stunning custom-built residence is less than 10 years old and features over 3300 square feet of finished living space. It is situated on a beautifully landscaped property offering unmatched privacy and year-round enjoyment. Thoughtfully designed for efficiency, comfort and entertaining, the home features in-floor heating, spray foam insulation throughout (including the oversized 2.5-car garage), a 200-amp electrical system, and a poured concrete slab-on-grade foundation. The expansive chef’s kitchen boasts a large walk-in pantry and flows seamlessly into an open-concept living and dining area — perfect for hosting. Take in lake views from multiple outdoor seating areas, including a southwest-facing deck with a BBQ gazebo and a sunroom off the main living area with glass panel railings and direct access to the side deck. The primary suite is a private oasis complete with a hot tub room overlooking the lake. Additional living accommodations above the garage offer space for guests or extended family. Outside, enjoy 200 feet of walkways and docks leading to your boats and lakeside fire pit, plus a boathouse with direct driveway access, and a dock designed for floatplane use. There’s also a second driveway for lots of storage and room to build a detached garage. Other highlights include a maintenance free exterior siding and metal roof, hardwood and tile flooring throughout, hardwood interior doors, beautifully landscaped and hot water propane heating system. Don’t miss this rare opportunity to own a south-facing waterfront gem on one of Northern Ontario’s most sought-after lakes. Easy access to the Sudbury Trail Plan for great snowmobiling and ATV riding in the Chiniguchi Waterway Provincial Park. Quick closing available. Check out the virtual tour - https://youtu.be/CxF8JiD_KYE (id:55093)
Royal LePage North Heritage Realty
55 Dufferin Street
Cartier, Ontario
Welcome to this well-maintained and affordable gem located in the peaceful community of Cartier. Nestled in an unorganized township, this property comes with the added benefit of super low property taxes, just $473 for 2025 and no water bill thanks to a well-established private well. With low utility costs, this home is a truly budget-friendly opportunity! Enjoy immediate possession and move right in to start enjoying everything this cozy home has to offer. Features include: detached garage plus an attached shed for plenty of storage, paved driveway and additional metal storage shelter at the front, shingles approx. 10 years old, all appliances included, covered porch at the entrance, perfect for your morning coffee, spacious eat-in kitchen with room for family and friends. Whether you're looking for a starter home, downsizing, or seeking an investment in a quiet, affordable location, this property is worth a look! (id:55093)
Century 21 Select Realty Ltd
340 - 652 Princess Street
Kingston, Ontario
This fully furnished 1-bedroom, 1-bathroom condo perfectly blends comfort and convenience. Nestled in a secure building, you'll enjoy peace of mind along with a vibrant community atmosphere. Step inside to discover an open layout bathed in natural light. The well-appointed kitchen features stainless steel appliances, making it easy to prepare meals or host friends. The cozy bedroom serves as a peaceful retreat, while the sleek bathroom combines functionality with modern design. Enjoy fantastic amenities, including a fully equipped gym to keep you active, a stunning rooftop patio/terrace perfect for relaxing or studying, and a stylish party room for social gatherings. Conveniently located just moments from campus, shopping, and dining, this condo is ideally positioned for student life. With great rental potential and managed by Sage Property Management, this is an incredible opportunity to elevate your living experience! Don't miss out on this gem! (id:55093)
RE/MAX Finest Realty Inc.
7 Glenarden Road
Toronto, Ontario
Welcome To This Beautifully Appointed Residency In The Heart Of Coveted Upper Forest Hill North, Offering Over 3000 Square Feet Of Total Living Space In One Of Toronto's Most Family-Friendly Neighborhoods. Ideally Situated Just Steps From The Subway, TTC, Top-Rated Schools, Local Restaurants, And Essential Amenities, This Home Delivers Both Convenience And Community. Designed With Entertaining And Everyday Living In Mind, The Main Floor Features Expansive Open-Concept Principal Rooms With Rich Hardwood Flooring, Elegant Crown Moldings, And Ambient Pot Lightings Throughout. The Oversized Kitchen Is A Chef's Dream, Boasting Stainless Steel Appliances, Tudor Made, Custom Cabinetry, A Central Island With A Double Sink, Quartz Countertops, And Breakfast Bar-All Seamlessly Connecting To A Walkout Deck. A Stylish Powder Room, Custom Glass Panel Stair Railings, And Timeless Design Elevate The Main Level's Aesthetic And Functionality. Upstairs, Generously Sized Bedrooms Provide Ample Space For Family And Guests, While The Fully Finished Basement Includes A Separate Bedroom And Dedicated Laundry Room-Perfect For Nanny Suite, In-Law Accommodation Home Office. Enjoy A Private Driveway With Space For Two Vehicles, Complemented By A Built-In Single-Car Garage. This Is A Move-In-Ready Home That Blends Comfort, Sophistication, And Location. (id:55093)
RE/MAX Realtron Barry Cohen Homes Inc.

