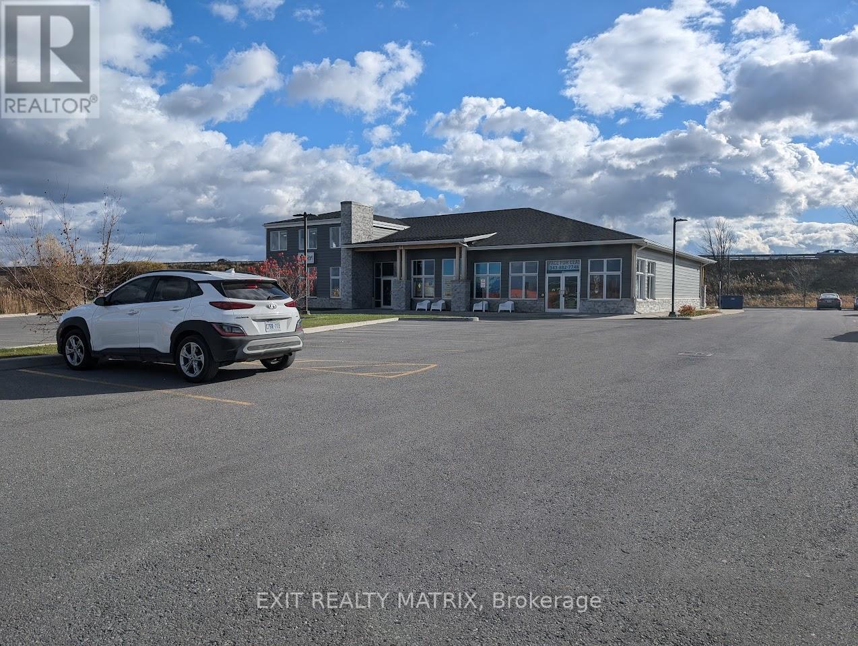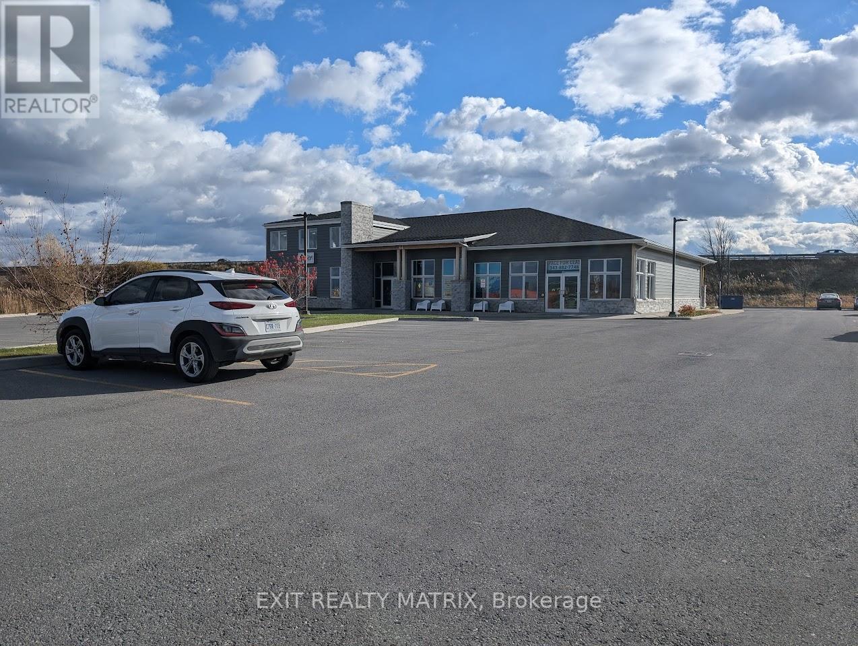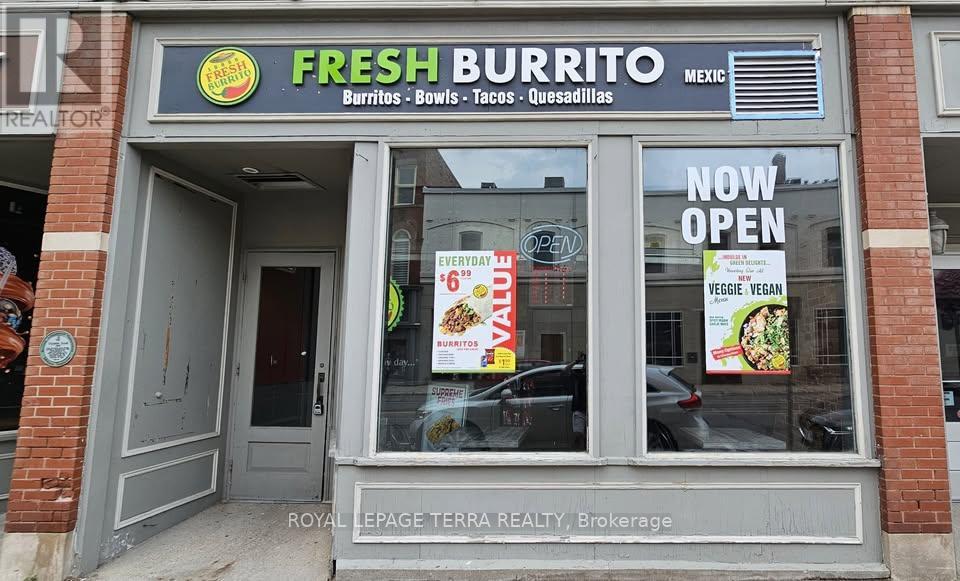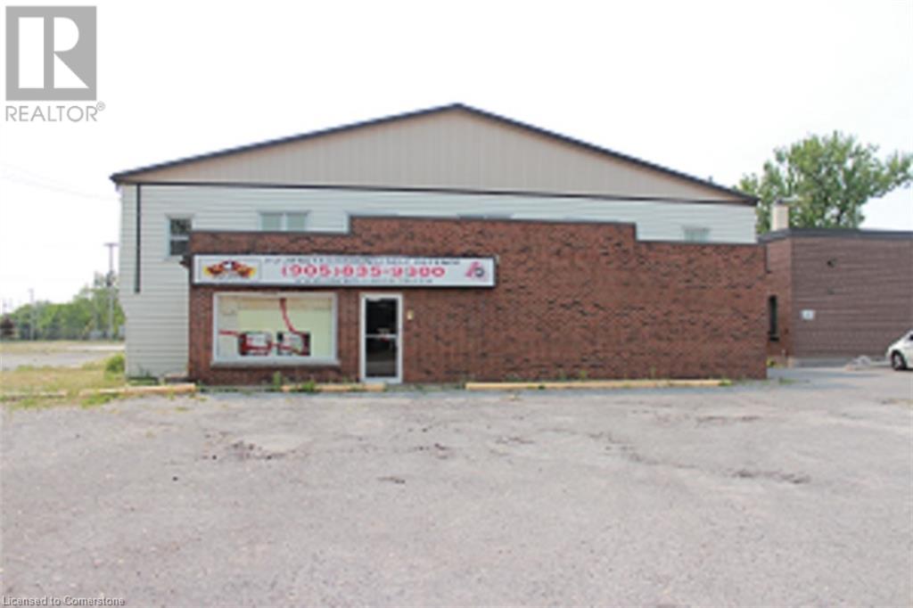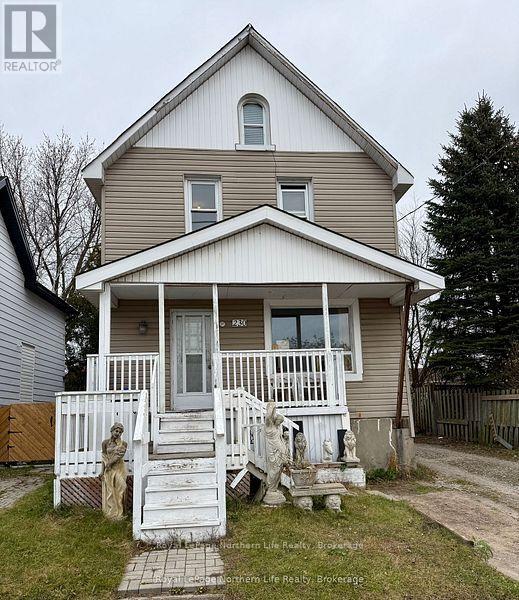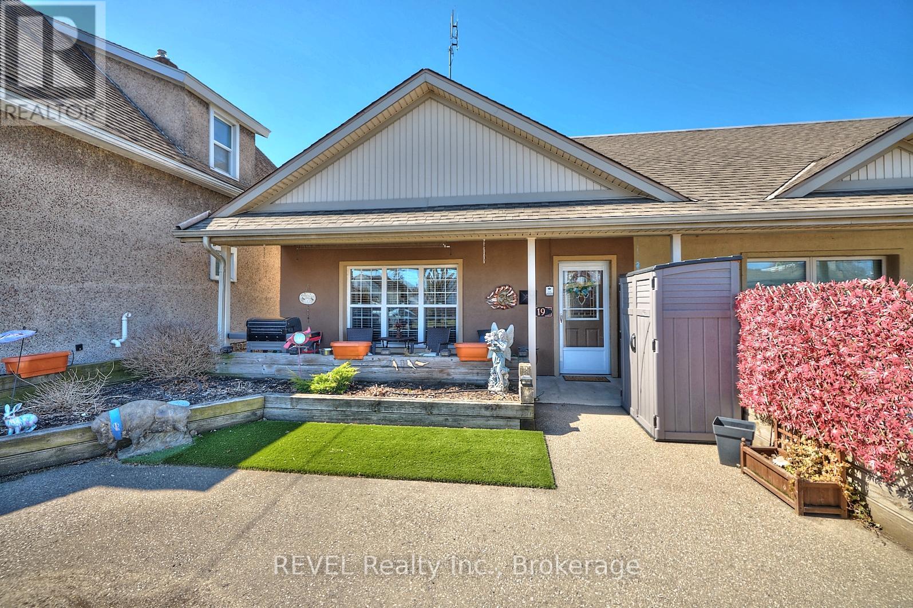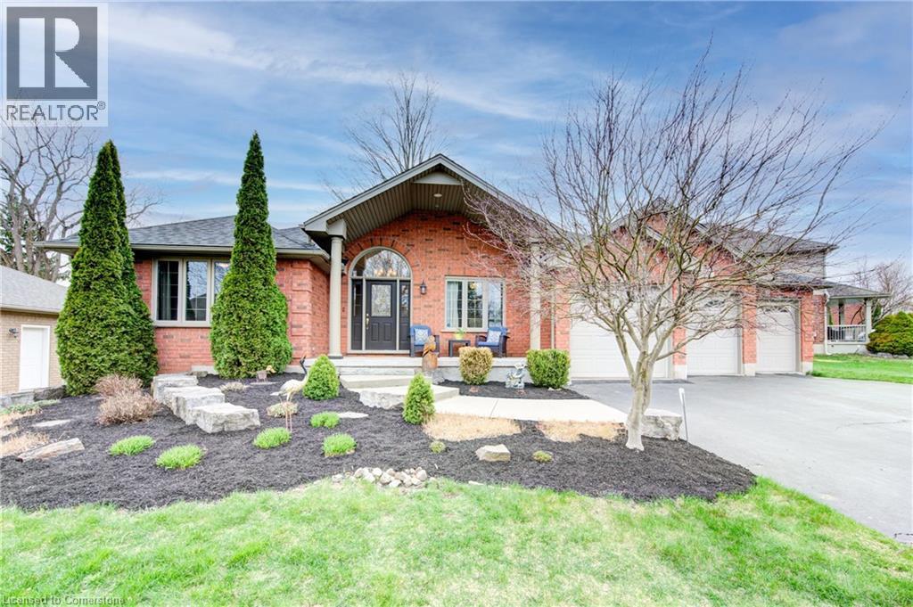B - 64 Racine Street
Casselman, Ontario
This newly built (2020) commercial building is located just off the 417 in Casselman. This 1,518 square feet can be fully customized. Assistance with leasehold improvements can be negotiated making it even easier to tailor the space to your needs. Other tenants include a children activity park and activity centre as well as an engineering firm. High quality construction. Radiant in-floor heating and an air handler for year-round comfort. This is the last remaining unit in the building. Great for retail, office or light industrial use. Could be great for daycare, interior golf simulator, games & arcade, etc, Bright, expansive windows that welcome natural light. 12-foot ceilings for a spacious and modern feel. Ample parking and outdoor space for your team and customers. Prominent 417-facing signage options to capture thousands of daily commuters. Major employers in the area, such as the Ford Distribution Centre and Amazon, contribute to a growing local customer base. Landlord could look at adding a large garage overhead door allowing for at grade entrance into the unit for the right tenant. With no additional CAM fees, the landlord covers property taxes, water/sewer, snow clearing, landscaping, and building insurance. Tenants are responsible for utilities such as hydro, internet, phone, heat, and security. Call your Realtor today! (id:55093)
Exit Realty Matrix
B - 64 Racine Street
Casselman, Ontario
This newly built (2020) commercial building is located just off the 417 in Casselman. This 1,518 square feet can be fully customized. Assistance with leasehold improvements can be negotiated making it even easier to tailor the space to your needs. Other tenants include a children activity park and activity centre as well as an engineering firm. High quality construction. Radiant in-floor heating and an air handler for year-round comfort. This is the last remaining unit in the building. Great for retail, office or light industrial use. Could be great for daycare, interior golf simulator, games & arcade, etc, Bright, expansive windows that welcome natural light. 12-foot ceilings for a spacious and modern feel. Ample parking and outdoor space for your team and customers. Prominent 417-facing signage options to capture thousands of daily commuters. Major employers in the area, such as the Ford Distribution Centre and Amazon, contribute to a growing local customer base. Landlord could look at adding a large garage overhead door allowing for at grade entrance into the unit for the right tenant. With no additional CAM fees, the landlord covers property taxes, water/sewer, snow clearing, landscaping, and building insurance. Tenants are responsible for utilities such as hydro, internet, phone, heat, and security. Call your Realtor today! (id:55093)
Exit Realty Matrix
B - 64 Racine Street
Casselman, Ontario
This newly built (2020) commercial building is located just off the 417 in Casselman. This 1,518 square feet can be fully customized. Assistance with leasehold improvements can be negotiated making it even easier to tailor the space to your needs. Other tenants include a children activity park and activity centre as well as an engineering firm. High quality construction. Radiant in-floor heating and an air handler for year-round comfort. This is the last remaining unit in the building. Great for retail, office or light industrial use. Could be great for daycare, interior golf simulator, games & arcade, etc, Bright, expansive windows that welcome natural light. 12-foot ceilings for a spacious and modern feel. Ample parking and outdoor space for your team and customers. Prominent 417-facing signage options to capture thousands of daily commuters. Major employers in the area, such as the Ford Distribution Centre and Amazon, contribute to a growing local customer base. Landlord could look at adding a large garage overhead door allowing for at grade entrance into the unit for the right tenant. With no additional CAM fees, the landlord covers property taxes, water/sewer, snow clearing, landscaping, and building insurance. Tenants are responsible for utilities such as hydro, internet, phone, heat, and security. Call your Realtor today! (id:55093)
Exit Realty Matrix
102 & 103 - 10 Downie Street
Stratford, Ontario
Exceptional business opportunity in Stratford! This Fresh Burrito franchise is in a prime location with high visibility and foot traffic. The franchise is situated in a desirable area, surrounded by high-density residential neighborhoods, offices, restaurants, and retail establishments. This is an excellent chance to join a growing Mexican franchise business with strong monthly sales $30,000/month and affordable rent at 2858.33 + HST includes (including all utilities - Hydro/Gas/Water). It also includes Taco Star ghost kitchen. The lease term is 10 years, with options to renew for 5+5 years. Enjoy low royalty fees and exceptional franchise support. A comprehensive list of equipment and chattels will be available with an offer. The chattels are owned and brand new. Dont miss out on this fantastic investment opportunity! (id:55093)
Royal LePage Terra Realty
408 Catherine Street
Port Colborne, Ontario
To motivate potential buyers, the landlord is offering a first mortgage vendor take-back (VTB) for 70% of the sale price at a remarkably low interest rate of just 4% (id:55093)
Casora Realty Inc.
709 - 966 Inverhouse Drive
Mississauga, Ontario
Well managed condo board with healthy reserve fund. Low per sq ft fees include water, cable & Internet! One of the few condos where BBQs are actually allowed on the balcony! Enjoy outdoor cooking on the oversize, terrace-style balcony space with lots of room to entertain. With an extensive overhang, you can still enjoy fresh air even on rainy days! This 2 bedroom, 2 bathroom unit is bright and fresh with many updates including Bathrooms, Light Fixtures, Closet Doors and Paint (2025); Washing Machine and Closet Organizers (2023); Dishwasher (2022); Vinyl Floors (2020). Getting the washing done is easy with a full ensuite laundry space that includes double countertops for easy folding, double upper and lower cabinets for extra storage and a large window that lets in lots of light. The open concept kitchen, living and dining spaces are perfect for hosting friends and family and are full of sunshine from the massive window and glass insert door to the balcony. With 6 closets including a walk-in, you've got ample storage. And the bedrooms are spacious and bright, including a primary with a lovely updated ensuite. Underground parking spot and storage locker included! The building features a gym with updated exercise equipment, a sparkling pool with lifeguard and adult hours, tennis court, dog run, sauna, games room, bike storage and parcel locker room. Just a 10-minute walk to Clarkson GO will get you downtown in comfort. Only a 15-minute stroll to the natural beauty of Rattray Marsh and Lake Ontario. Wonderful shops, enticing restaurants and everything you need! Come and see this great unit and make this your new home! (id:55093)
Royal LePage Real Estate Associates
230 Third Avenue W
North Bay, Ontario
This home offers over 2,000 sq. ft. of space and plenty of potential for investors, first-time buyers, or anyone new to the market! With a versatile layout, the property features a fully fenced backyard, two kitchens, two bathrooms and a partially finished basement with the potential to add a bachelor apartment with separate entrance or create additional storage. Conveniently located close to schools, transit, grocery stores, churches, and public amenities, it's just a short walk from the beautiful North Bay waterfront beach. This property is an exciting opportunity to make it your own and create something truly special. Don't miss out! Offers welcome anytime! (id:55093)
Royal LePage Northern Life Realty
19 Knoll Street
Port Colborne, Ontario
This lovely end unit townhouse is move in ready . With 2 bedrooms, gorgeous flooring throughout and a cozy gas fireplace in the living room, this spacious 1100 square foot bungalow would be a great place to call home. This home is on the ground floor, which makes it handicap accessible. The desirable open concept living space includes oak kitchen cabinets. The large sized bathroom has a bright walk in shower with a waterfall shower head, and a gorgeous granite countertop on the vanity. The utility room, that includes laundry, has lots of space for storage. The outdoor space is the definition of low maintenance! With the yard being what you see at the front of the property, no grass cutting! The great front porch to relax on, includes privacy fence, and shed. This home is perfect for first time home buyers, downsizers, also handicap accessible. A very maintenance free property. (id:55093)
Revel Realty Inc.
6 Keppel Circle
Brampton, Ontario
Welcome to this beautifully maintained 2-storey townhouse built by Mattamy Homes, offering comfort, convenience, and style. This spacious home features 3 bedrooms, 2 full bathrooms, and a main floor powder room perfect for families or professionals. Enjoy the ease of no carpet throughout the home, a dedicated second-floor laundry room, and the added convenience of central vacuum. The open-concept layout provides a warm and inviting living space, while the good-sized backyard is ideal for family time or outdoor entertaining. Includes 2 parking spots and is ideally located close to bus transit, Mount Pleasant GO Station, schools, parks, and all essential amenities. Tenant responsible for 100% of utilities. Please note: Photos were taken when unit was vacant. (id:55093)
RE/MAX President Realty
387 Main Street
Iroquois Falls, Ontario
Discover this well-maintained fourplex located conveniently close to numerous amenities, perfect for both investors and homeowners seeking a versatile living arrangement. The property features three spacious two-bedroom units, each equipped with its own laundry hook-up for added convenience. Additionally, one unit occupies the garage, providing secure parking and easy access. Two small storage spaces with external access, ideal for storing bikes, gardening tools, or other belongings. With its blend of comfort, functionality, and prime location, this fourplex is an exceptional opportunity not to be missed! (id:55093)
Exp Realty Of Canada Inc.
29643 Hwy 62 N
Hastings Highlands, Ontario
Prime highway location with high volume of traffic for any business with over 475 feet of road frontage. You can let your imagination run wild with opportunities this presents. There has been interest from a major oil company which could still be an option for the new owner. Don't delay, explore the possibilities! (id:55093)
Century 21 Granite Realty Group Inc.
7 Burnside Drive
Ayr, Ontario
Welcome to Ayr’s most desirable and established neighborhoods—an elegant, custom-built brick bungalow offering the perfect blend of comfort, function, and low-maintenance living. With approximately 2,700 sq. ft. of beautifully finished space, this home is ideal for retirees seeking a quiet retreat or families looking for a flexible layout that suits multi-generational living. With charming curb appeal offers a stone walkway, mature landscaping, welcoming covered front porch, oversized driveway and three-car garage. Swim spa, sauna, fully fenced backyard with composite deck spanning the length of the home. California shutters, 3 fire places all designed for a relaxed and practical lifestyle. Inside, you’re greeted by a bright foyer with vaulted ceilings that flows into an open-concept living area. A set of French doors leads to a formal dining room easily repurposed as a home office, or an additional main-floor bedroom. The kitchen features warm cherry cabinetry, 1 of 2 walkouts to the back deck, a convenient laundry/mudroom with direct garage access. The floor plan includes two spacious bedrooms on the main level, including a primary ensuite, walk-in closet, custom built-ins, and 2nd private walk-out to deck—an ideal space to enjoy peaceful evenings outdoors. Downstairs, the finished lower level offers a bright and versatile living area—perfect for hosting family, accommodating guests, or providing a private suite for adult children or aging parents. This level features two additional bedrooms, 3-piece bath, large family room with a stylish wet bar, and areas for exercise, games, or relaxation. There's also extensive storage space to keep everything organized. Whether you're looking to downsize without compromise, create space for extended family, or simply enjoy, this home offers the perfect solution. See why this exceptional bungalow could be the perfect place to start your next chapter. (id:55093)
Red And White Realty Inc.


